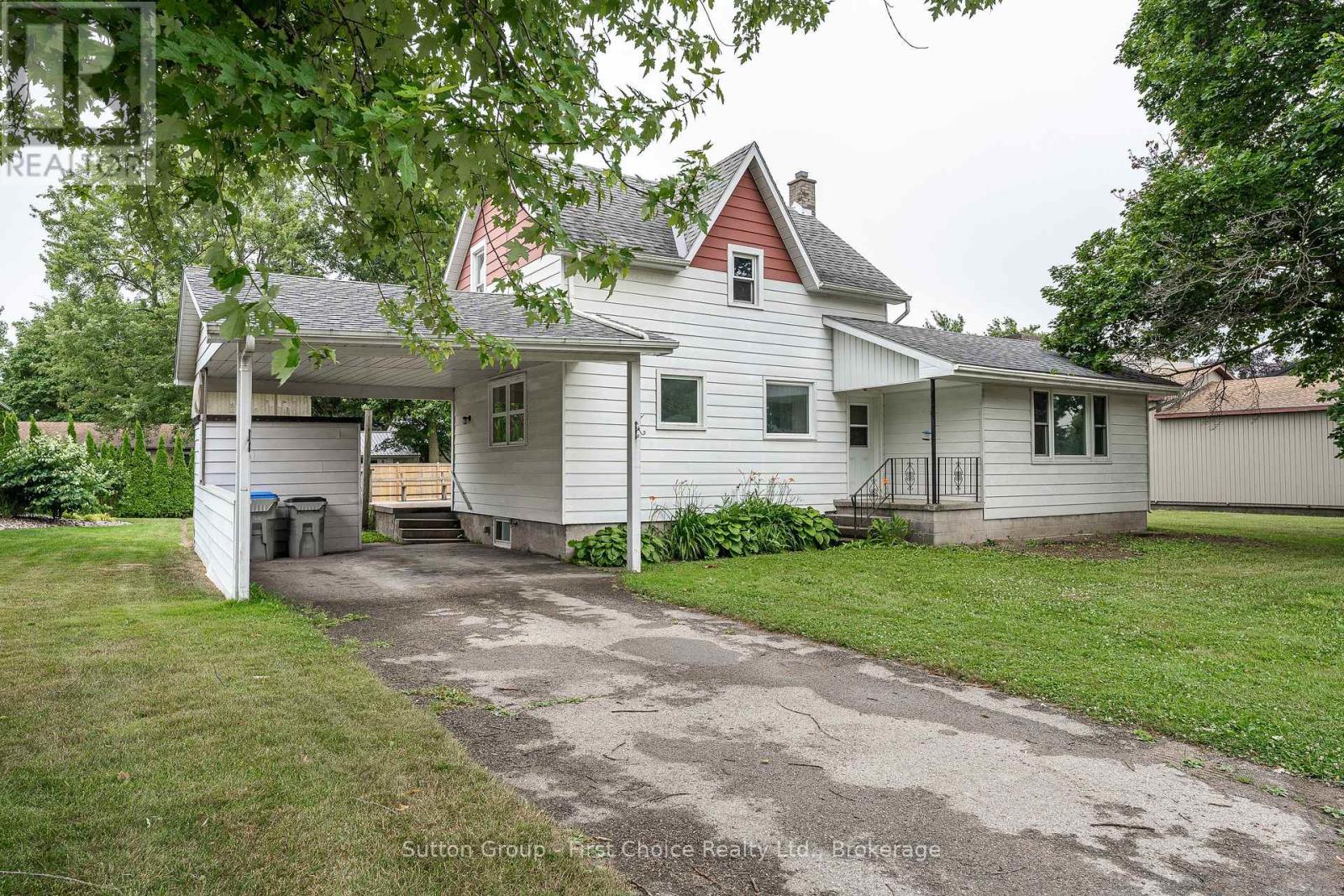44 Huron Road West Perth, Ontario N0K 1N0
$469,900
Move in Condition. The home has main floor bedroom or office with 2 gracious bedrooms upstairs. Baths up and down nicely done. The heating is forced air and central air conditioning. There is a large living room on the main floor with open concept kitchen step out to the huge yard perfect for summer fun or a hockey rink in the winter months. The carport is nice to keep the elements off the car and a driveway for multiple guests hard surfaces throughout for ease of cleaning and trimmed out nicely there is lots of light throughout this home and it has a warm feeling up and down. Well set back from the road and located 20 minutes from Stratford and a half hour to the beach a few minutes from the golf course what a great place to be! (id:54532)
Property Details
| MLS® Number | X12295205 |
| Property Type | Single Family |
| Community Name | Mitchell |
| Features | Lane |
| Parking Space Total | 5 |
Building
| Bathroom Total | 2 |
| Bedrooms Above Ground | 3 |
| Bedrooms Total | 3 |
| Age | 51 To 99 Years |
| Basement Development | Unfinished |
| Basement Type | N/a (unfinished) |
| Construction Style Attachment | Detached |
| Cooling Type | Central Air Conditioning |
| Exterior Finish | Aluminum Siding |
| Foundation Type | Concrete |
| Half Bath Total | 1 |
| Heating Fuel | Natural Gas |
| Heating Type | Forced Air |
| Stories Total | 2 |
| Size Interior | 1,100 - 1,500 Ft2 |
| Type | House |
| Utility Water | Municipal Water |
Parking
| Carport | |
| Garage |
Land
| Acreage | No |
| Sewer | Sanitary Sewer |
| Size Depth | 104 Ft ,10 In |
| Size Frontage | 105 Ft ,7 In |
| Size Irregular | 105.6 X 104.9 Ft |
| Size Total Text | 105.6 X 104.9 Ft |
Rooms
| Level | Type | Length | Width | Dimensions |
|---|---|---|---|---|
| Second Level | Bedroom 2 | 4.21 m | 2.52 m | 4.21 m x 2.52 m |
| Second Level | Bedroom 3 | 2.79 m | 4.2 m | 2.79 m x 4.2 m |
| Main Level | Kitchen | 4.28 m | 2.37 m | 4.28 m x 2.37 m |
| Main Level | Living Room | 5.37 m | 4.66 m | 5.37 m x 4.66 m |
| Main Level | Dining Room | 4.19 m | 2.78 m | 4.19 m x 2.78 m |
| Main Level | Primary Bedroom | 2.74 m | 4.22 m | 2.74 m x 4.22 m |
https://www.realtor.ca/real-estate/28627831/44-huron-road-west-perth-mitchell-mitchell
Contact Us
Contact us for more information


























































































