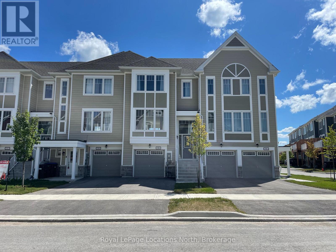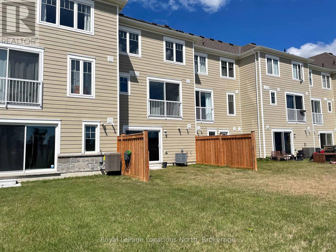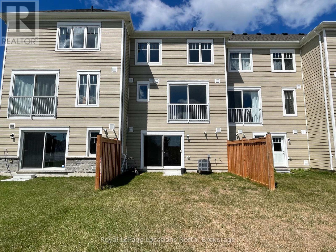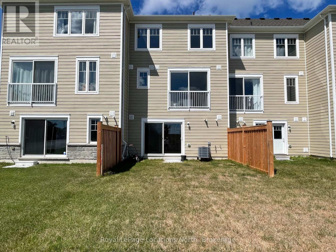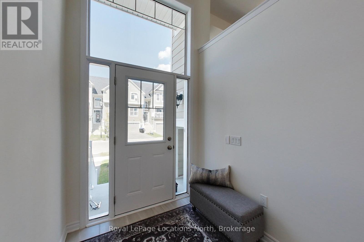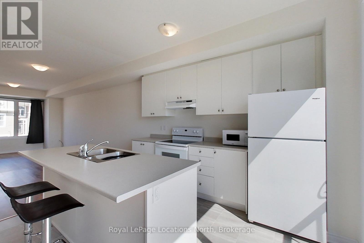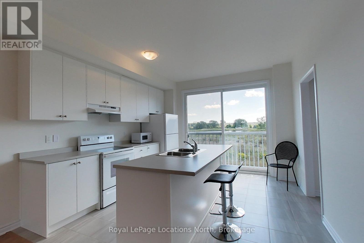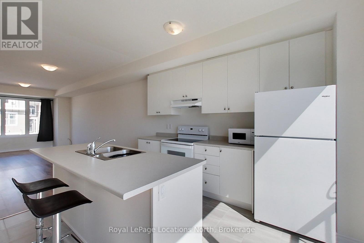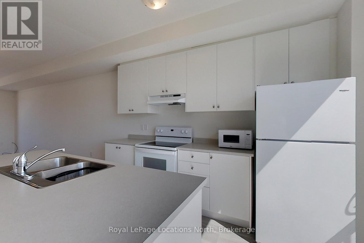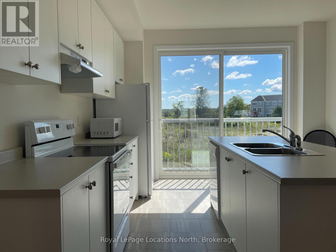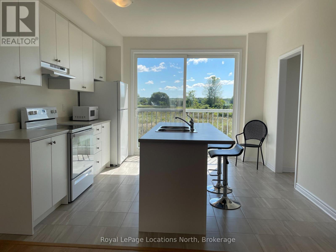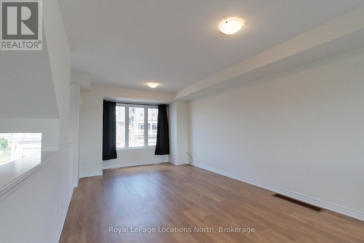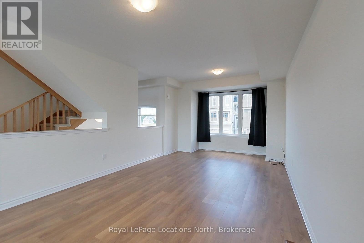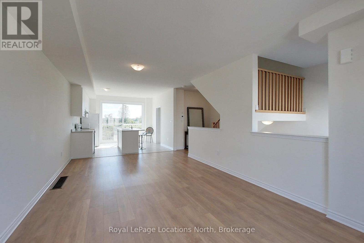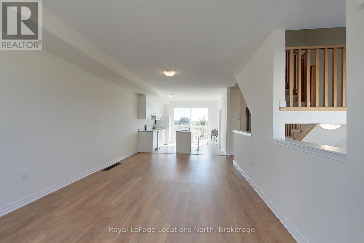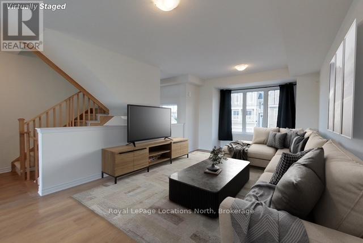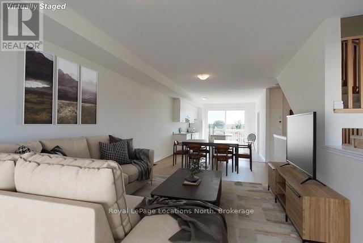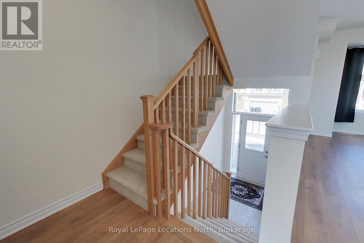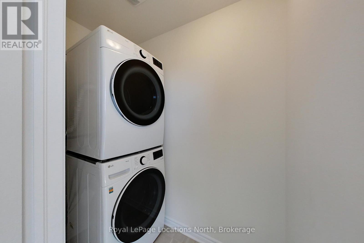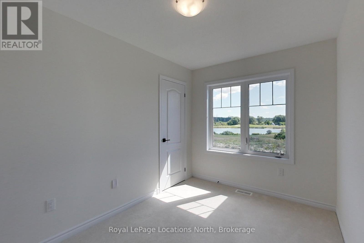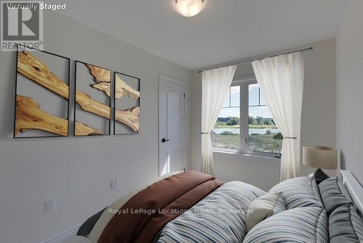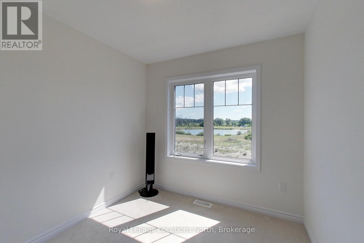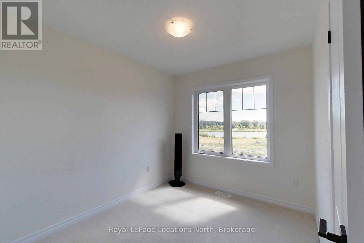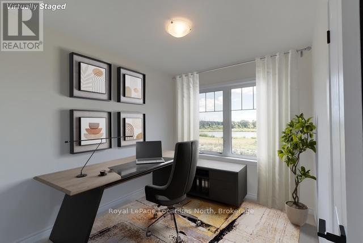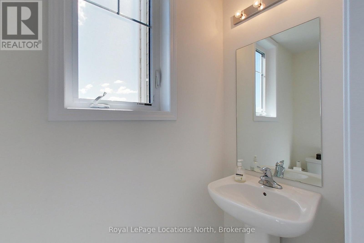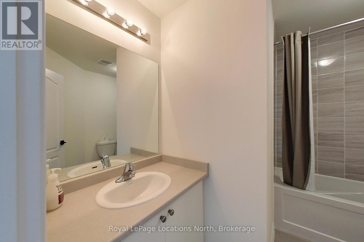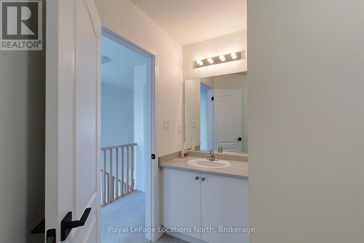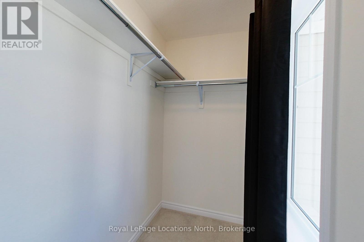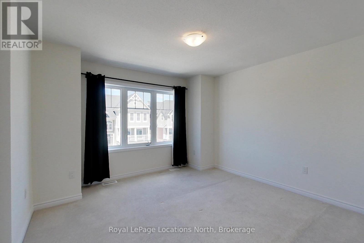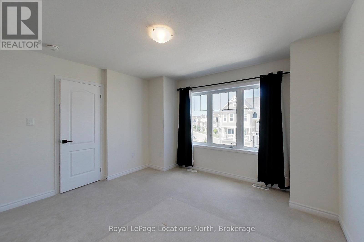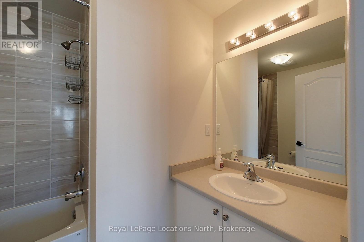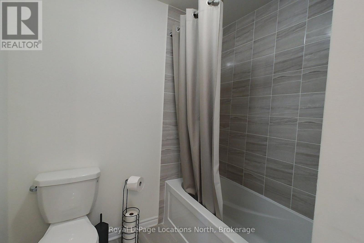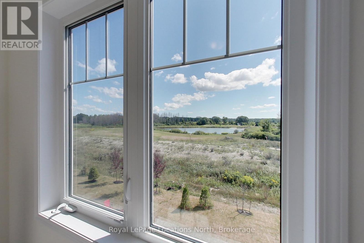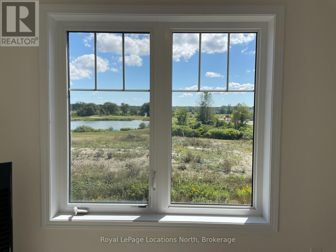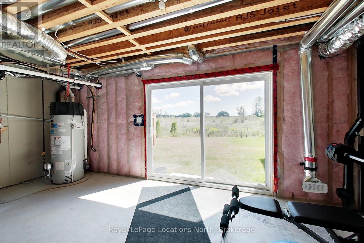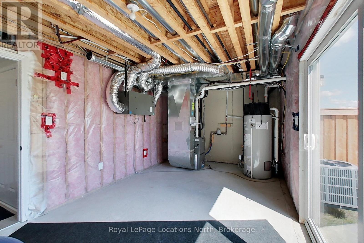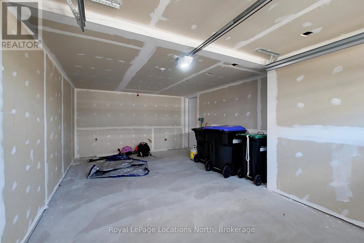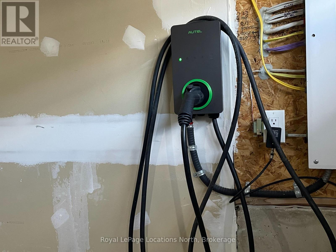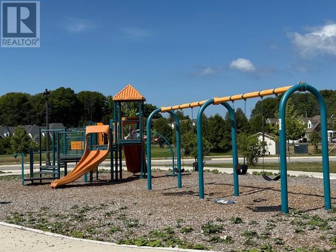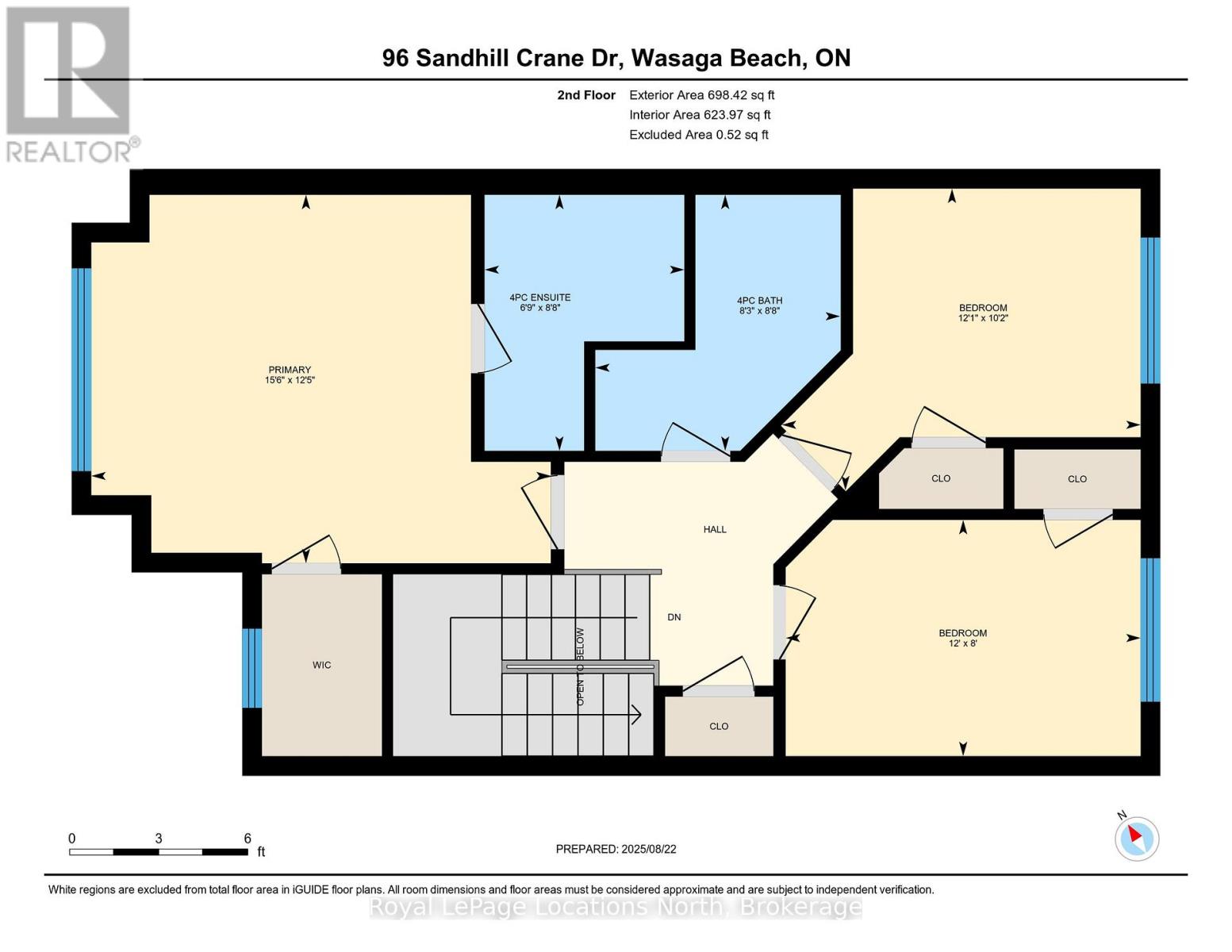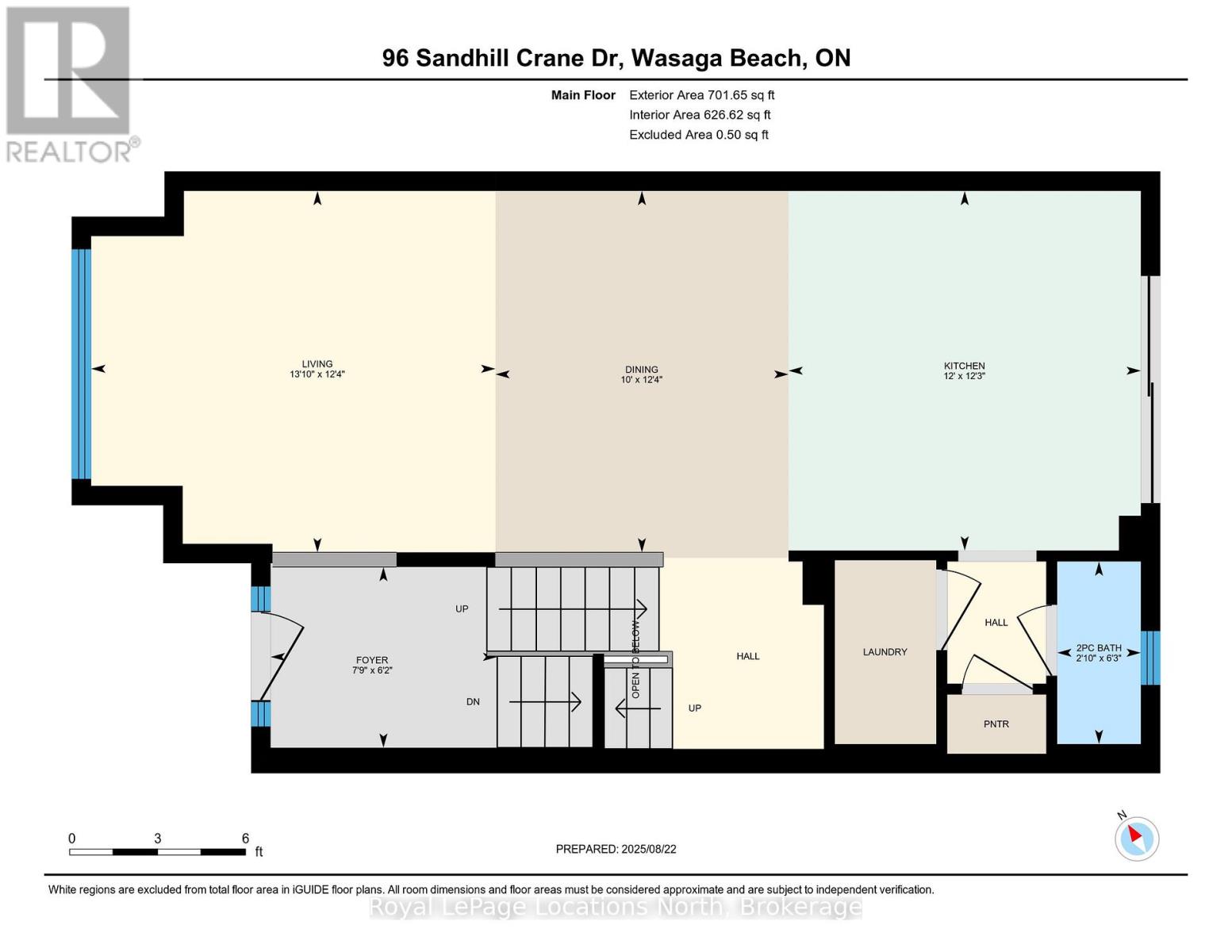96 Sandhill Crane Drive Wasaga Beach, Ontario L9Z 0K4
$519,000
** PREMIUM LOT BACKING ONTO GOLF COURSE** Modern Traditional Style 3 bedroom Townhouse , plus gym with walk out to back yard. 1,742 Sq Ft. Significant upgrades with beautiful Laminate Floors. Upgraded pickets and door handles. Value added items include new Central Air Conditioning, Privacy Fences and EV Charger in garage. Located in Georgian Sands Master Planned Community. Greenbelt Views Located next to 2 Acre Park. Close to nearby services, Twin-Pad Arena, new Library. Short drive to sandy beaches. Reasonable commute to GTA. (id:54532)
Open House
This property has open houses!
1:00 pm
Ends at:3:00 pm
Property Details
| MLS® Number | S12534350 |
| Property Type | Single Family |
| Community Name | Wasaga Beach |
| Amenities Near By | Beach, Golf Nearby, Park |
| Community Features | Community Centre |
| Equipment Type | Water Heater |
| Features | Level Lot |
| Parking Space Total | 2 |
| Rental Equipment Type | Water Heater |
| View Type | View |
Building
| Bathroom Total | 3 |
| Bedrooms Above Ground | 3 |
| Bedrooms Total | 3 |
| Age | 0 To 5 Years |
| Appliances | Dishwasher, Dryer, Stove, Washer, Refrigerator |
| Basement Type | None |
| Construction Style Attachment | Attached |
| Cooling Type | Central Air Conditioning |
| Exterior Finish | Stone, Vinyl Siding |
| Foundation Type | Poured Concrete |
| Half Bath Total | 1 |
| Heating Fuel | Natural Gas |
| Heating Type | Forced Air |
| Stories Total | 3 |
| Size Interior | 1,500 - 2,000 Ft2 |
| Type | Row / Townhouse |
| Utility Water | Municipal Water |
Parking
| Garage |
Land
| Acreage | No |
| Land Amenities | Beach, Golf Nearby, Park |
| Sewer | Sanitary Sewer |
| Size Depth | 106 Ft ,9 In |
| Size Frontage | 20 Ft |
| Size Irregular | 20 X 106.8 Ft |
| Size Total Text | 20 X 106.8 Ft |
| Zoning Description | R1 |
Rooms
| Level | Type | Length | Width | Dimensions |
|---|---|---|---|---|
| Second Level | Bathroom | 1.9 m | 0.87 m | 1.9 m x 0.87 m |
| Second Level | Dining Room | 3.76 m | 3.08 m | 3.76 m x 3.08 m |
| Second Level | Foyer | 1.88 m | 2.36 m | 1.88 m x 2.36 m |
| Second Level | Kitchen | 3.74 m | 3.66 m | 3.74 m x 3.66 m |
| Third Level | Living Room | 3.76 m | 4.2 m | 3.76 m x 4.2 m |
| Third Level | Bathroom | 2.63 m | 2.51 m | 2.63 m x 2.51 m |
| Third Level | Bathroom | 2.63 m | 2.05 m | 2.63 m x 2.05 m |
| Third Level | Bedroom 2 | 3.1 m | 3.68 m | 3.1 m x 3.68 m |
| Third Level | Bedroom 3 | 2.43 m | 3.65 m | 2.43 m x 3.65 m |
| Third Level | Primary Bedroom | 3.79 m | 4.72 m | 3.79 m x 4.72 m |
Utilities
| Cable | Available |
| Electricity | Installed |
| Sewer | Installed |
https://www.realtor.ca/real-estate/29092535/96-sandhill-crane-drive-wasaga-beach-wasaga-beach
Contact Us
Contact us for more information
Ed Parkes
Salesperson

