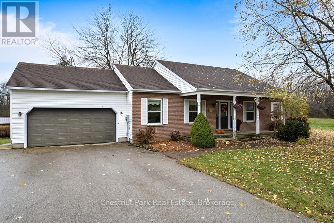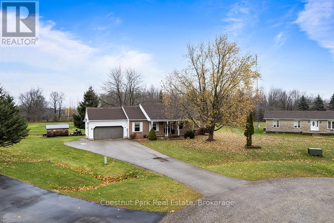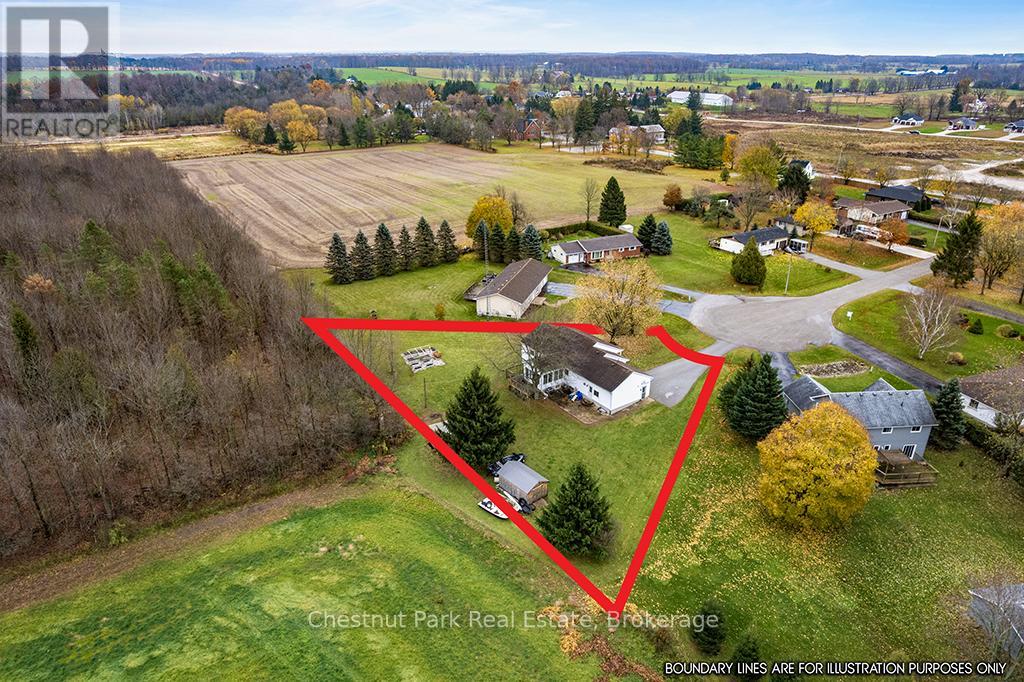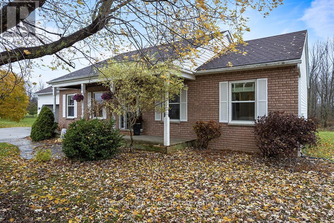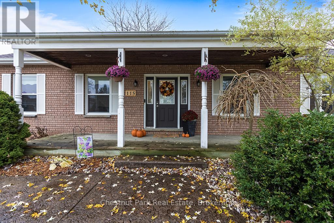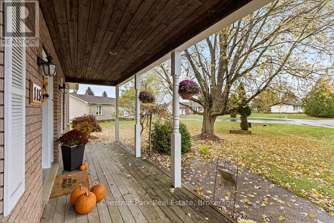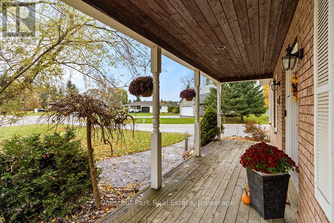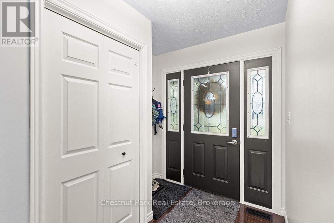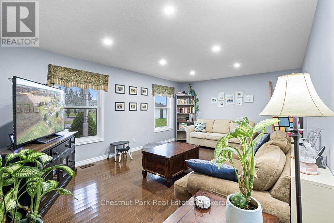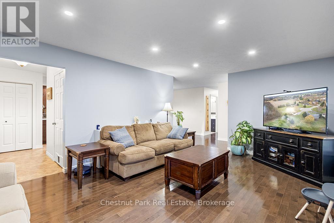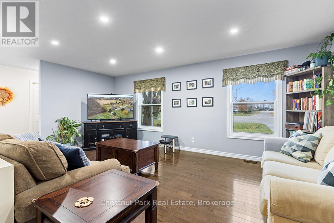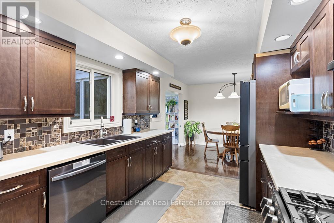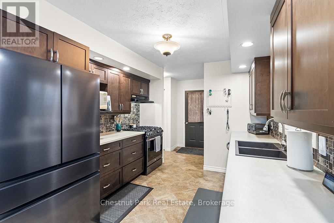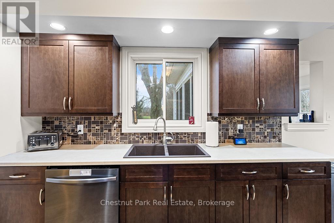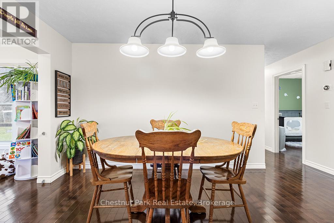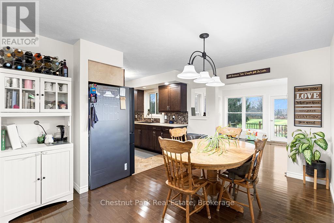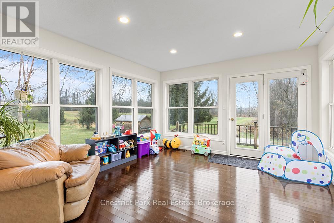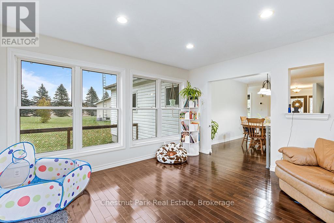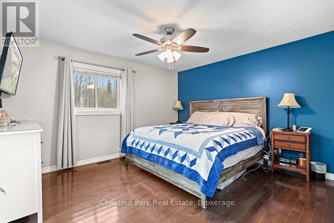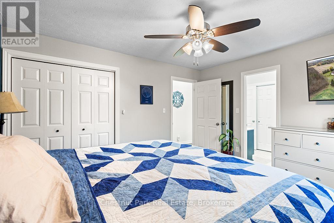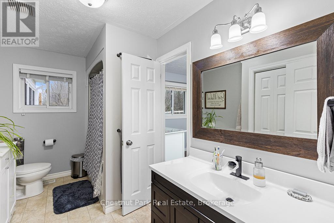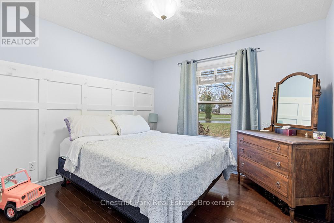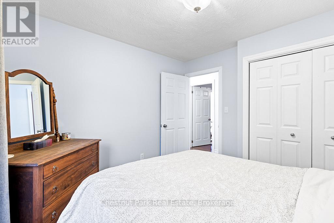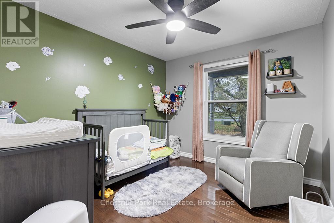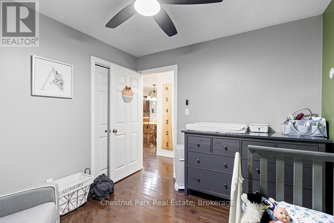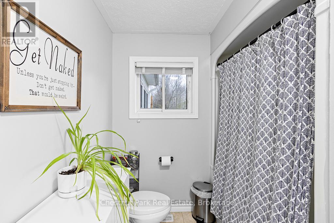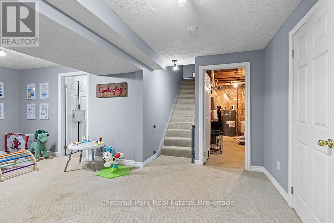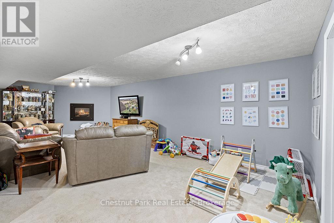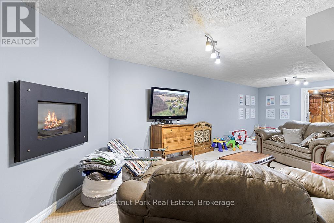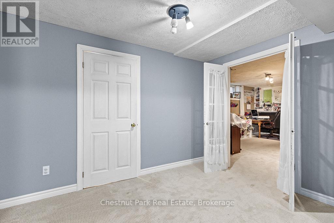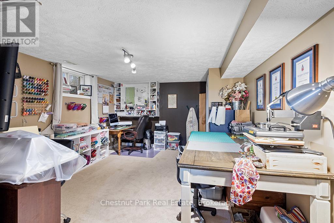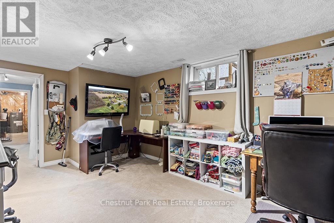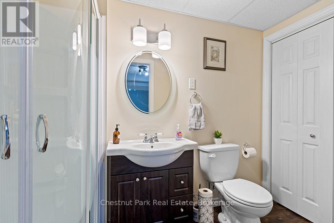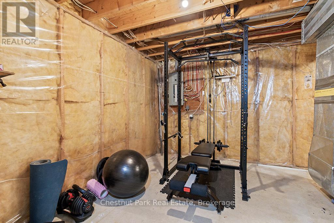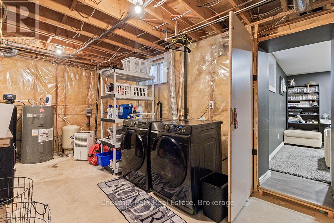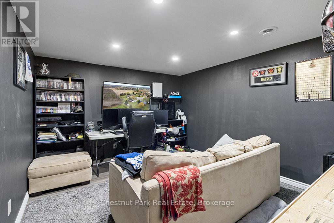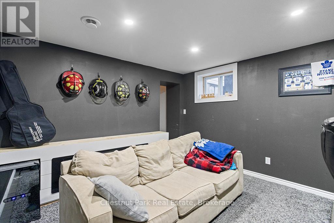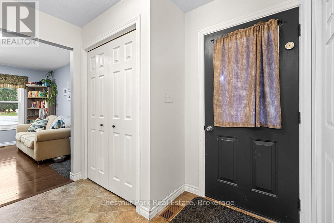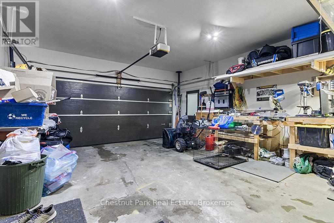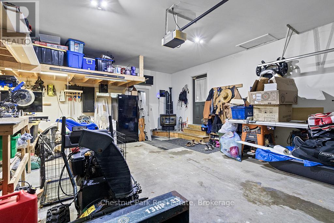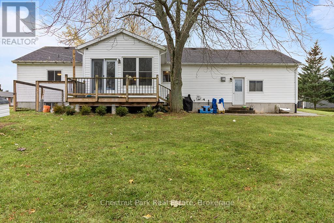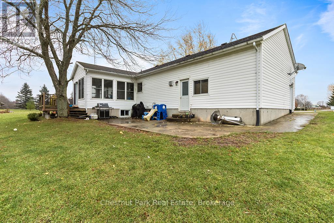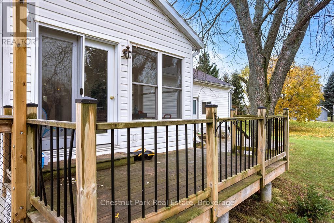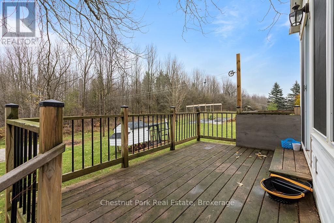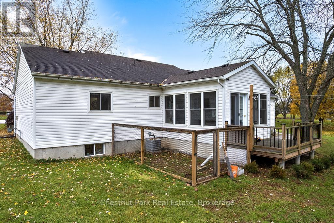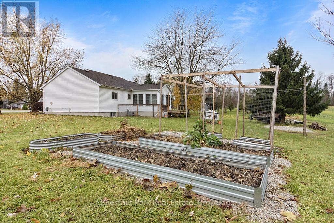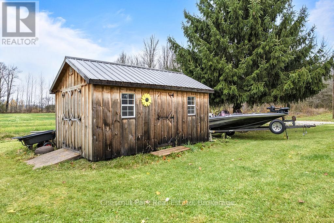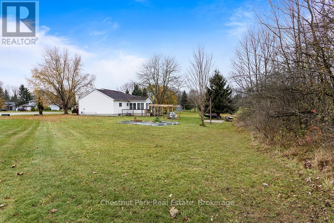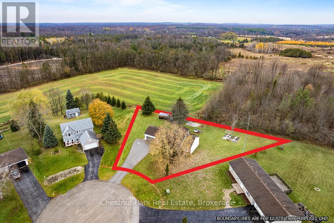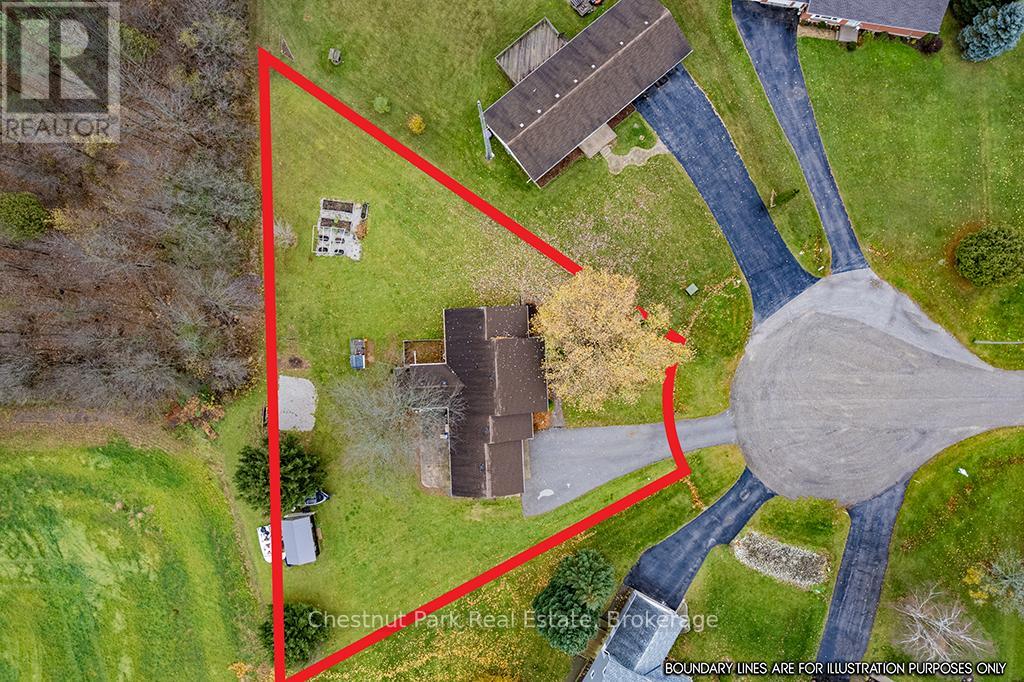115 Mary Avenue Georgian Bluffs, Ontario N4K 5N5
$699,900
Welcome to 115 Mary Ave in Kilsyth; the perfect quiet cul-de-sac just outside of Owen Sound. Situated on a pie shaped lot is this wonderful 4 bedroom, 2 bath home with attached garage and finished basement. The spacious main floor has 3 bedrooms, 4pc bath, large living room, kitchen and dining area, beautiful bright sunroom overlooking the backyard, hardwood flooring, and access to the attached double garage. The finished, carpeted lower level has a large cozy family room with gas fireplace, large 4th bedroom, 3pc bath, laundry/utility room and a bonus games room with an electric fireplace. 22' x 19' double attached garage, insulated and heated with a gas fireplace and access to backyard. Great pie shaped lot with new storage shed, and raised veggie garden boxes. This home has so much to offer! (id:54532)
Property Details
| MLS® Number | X12534682 |
| Property Type | Single Family |
| Community Name | Georgian Bluffs |
| Community Features | Community Centre, School Bus |
| Equipment Type | None |
| Features | Cul-de-sac, Flat Site, Sump Pump |
| Parking Space Total | 8 |
| Rental Equipment Type | None |
| Structure | Deck, Porch, Shed |
Building
| Bathroom Total | 2 |
| Bedrooms Above Ground | 3 |
| Bedrooms Below Ground | 1 |
| Bedrooms Total | 4 |
| Age | 31 To 50 Years |
| Appliances | Water Heater, Water Softener, Dishwasher, Dryer, Garage Door Opener Remote(s), Stove, Washer, Window Coverings, Refrigerator |
| Architectural Style | Bungalow |
| Basement Development | Partially Finished |
| Basement Type | Full (partially Finished) |
| Construction Style Attachment | Detached |
| Cooling Type | Central Air Conditioning |
| Exterior Finish | Brick, Vinyl Siding |
| Fire Protection | Smoke Detectors |
| Fireplace Present | Yes |
| Fireplace Total | 3 |
| Foundation Type | Concrete |
| Heating Fuel | Natural Gas |
| Heating Type | Forced Air |
| Stories Total | 1 |
| Size Interior | 1,100 - 1,500 Ft2 |
| Type | House |
| Utility Water | Drilled Well |
Parking
| Attached Garage | |
| Garage |
Land
| Access Type | Public Road, Year-round Access |
| Acreage | No |
| Landscape Features | Landscaped |
| Sewer | Septic System |
| Size Depth | 162 Ft ,8 In |
| Size Frontage | 59 Ft ,3 In |
| Size Irregular | 59.3 X 162.7 Ft ; 59.28 Ft X 162.65 Ft X Irreg |
| Size Total Text | 59.3 X 162.7 Ft ; 59.28 Ft X 162.65 Ft X Irreg|under 1/2 Acre |
Rooms
| Level | Type | Length | Width | Dimensions |
|---|---|---|---|---|
| Basement | Bedroom 4 | 5.18 m | 3.65 m | 5.18 m x 3.65 m |
| Basement | Bathroom | 2.98 m | 1.43 m | 2.98 m x 1.43 m |
| Basement | Games Room | 3.74 m | 3.35 m | 3.74 m x 3.35 m |
| Basement | Utility Room | 5.48 m | 7.32 m | 5.48 m x 7.32 m |
| Basement | Family Room | 8.47 m | 3.32 m | 8.47 m x 3.32 m |
| Main Level | Foyer | 3.2 m | 1.5 m | 3.2 m x 1.5 m |
| Main Level | Living Room | 5.8 m | 3.9 m | 5.8 m x 3.9 m |
| Main Level | Kitchen | 3.3 m | 3 m | 3.3 m x 3 m |
| Main Level | Dining Room | 3.77 m | 2.8 m | 3.77 m x 2.8 m |
| Main Level | Sunroom | 4 m | 3.8 m | 4 m x 3.8 m |
| Main Level | Primary Bedroom | 4.1 m | 3.65 m | 4.1 m x 3.65 m |
| Main Level | Bedroom 2 | 3.2 m | 2.9 m | 3.2 m x 2.9 m |
| Main Level | Bedroom 3 | 3.2 m | 3.2 m | 3.2 m x 3.2 m |
| Main Level | Bathroom | 3.65 m | 2.1 m | 3.65 m x 2.1 m |
Utilities
| Electricity | Installed |
| Cable | Available |
| Wireless | Available |
| Natural Gas Available | Available |
| Telephone | Nearby |
https://www.realtor.ca/real-estate/29092625/115-mary-avenue-georgian-bluffs-georgian-bluffs
Contact Us
Contact us for more information
Lane Mcmeekin
Broker

