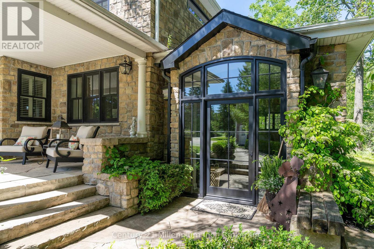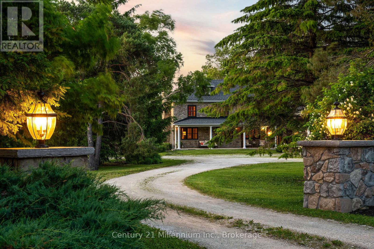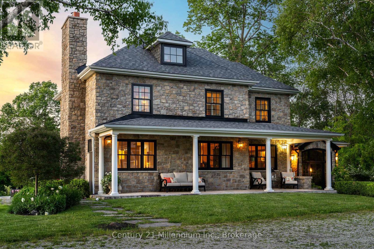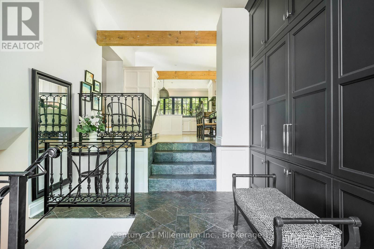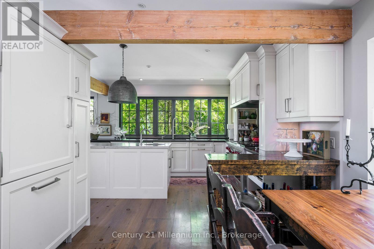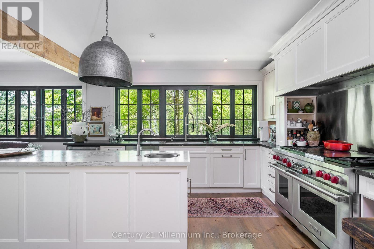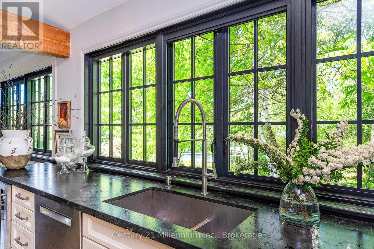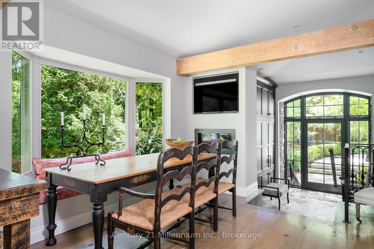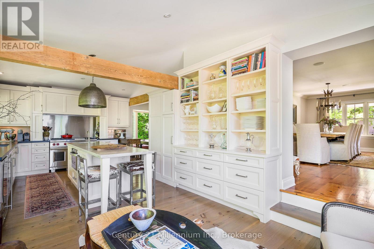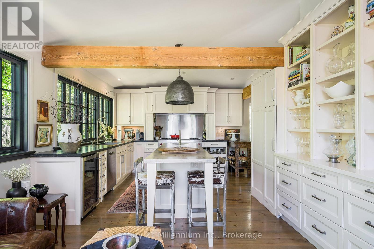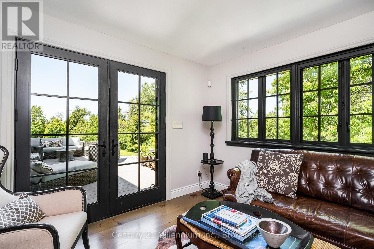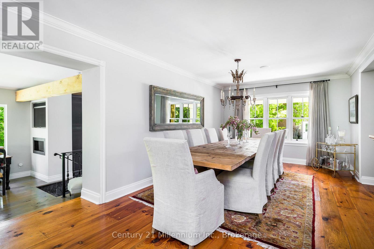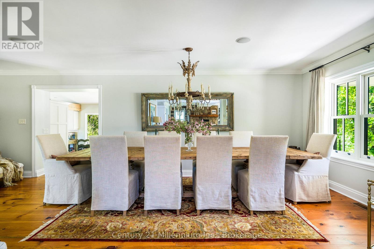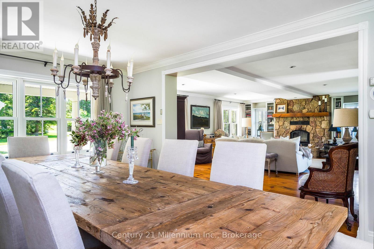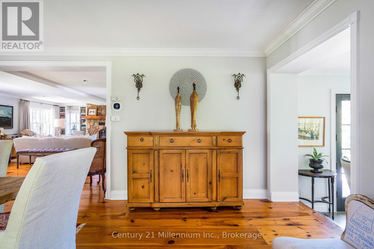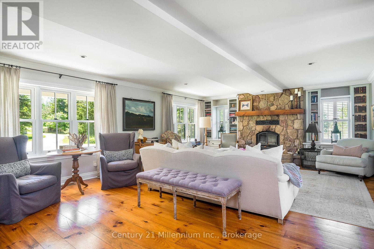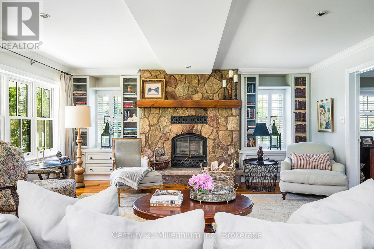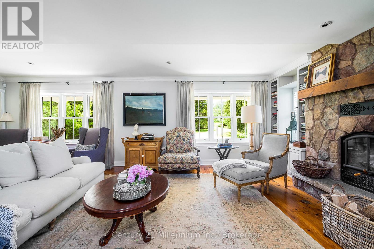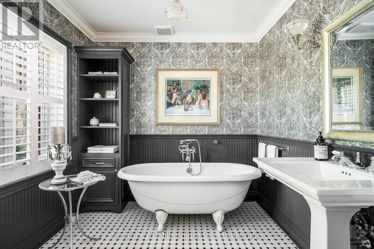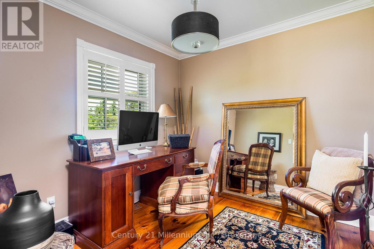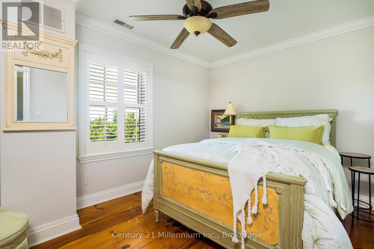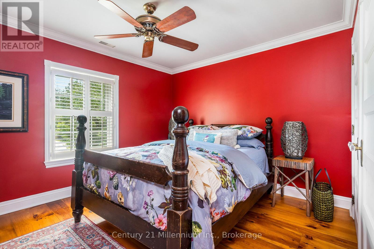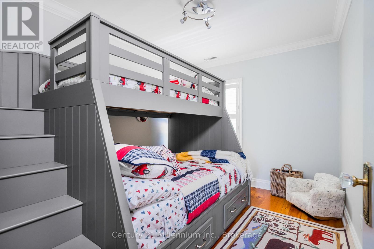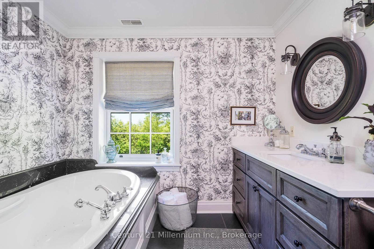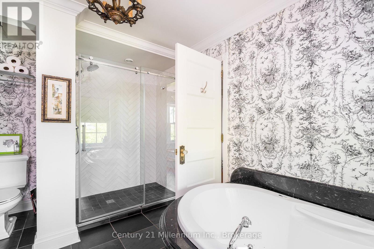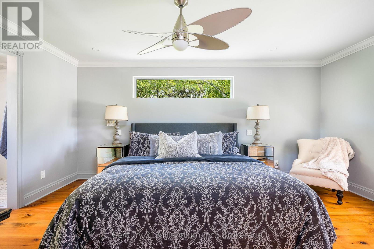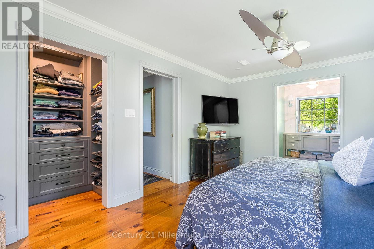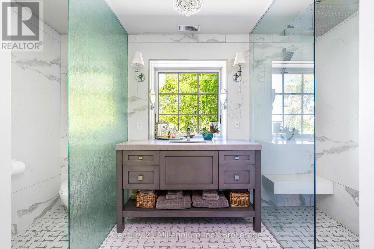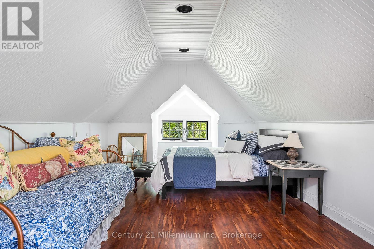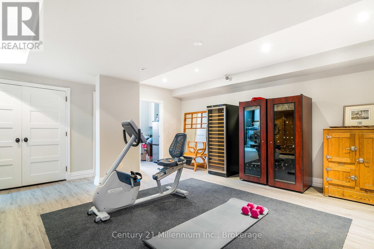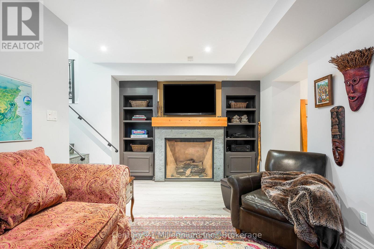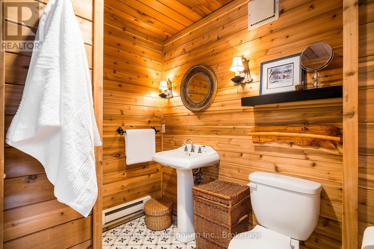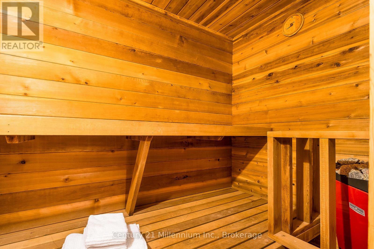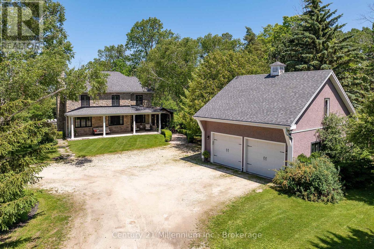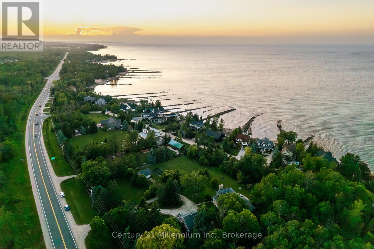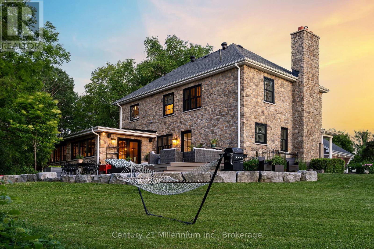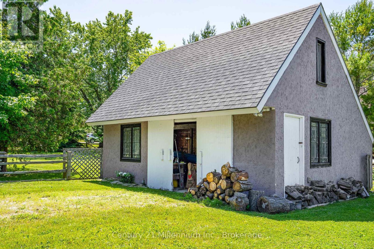208703 Highway 26 Highway Blue Mountains, Ontario N0H 1J0
$40,000 Unknown
SKI SEASON RENTAL 4 BEDS/4 BATH -Welcome to the historic Camperdown Sandhill Estate, a truly unique country retreat set on 2.5 private acres with panoramic views of the Niagara Escarpment and Georgian Bay. Perfectly positioned just minutes from the area's top ski clubs and the vibrant communities of Thornbury and Collingwood, this exceptional property blends rural charm with refined living. Lovingly and fully restored over the years, the home combines timeless character with modern comfort. Beyond the front entrance lies a gourmet kitchen with picture-perfect views of the English gardens. The bespoke dining room is designed for entertaining, comfortably accommodating up to 12 guests. The living room features a wood-burning fireplace, creating a warm and inviting space for gatherings with family and friends. Upstairs, the second level hosts four spacious bedrooms and two bathrooms. The primary suite offers a private hallway entry, delivering a peaceful, retreat-like escape. The third floor adds a versatile living space ideal for a kids' zone, guest overflow, or a cozy recreational lounge. The fully finished lower level features a large recreation room, a fitness area with a sauna, and a full three-piece bath. A separate entrance provides convenient access to the gardens for guests or easy transition from outdoor to indoor living. Outside, the property is nothing short of a showstopper. Spend your apre enjoying evenings around the fire pit, with the soothing sound of the nearby creek in the background. Two outbuildings provide generous storage for vehicles, tools, or recreational gear. This is a rare opportunity to experience the best of country living, privacy, beauty, and proximity to everything that makes the Blue Mountains region so special. Utilities/Snow removal Extra (id:54532)
Property Details
| MLS® Number | X12499324 |
| Property Type | Single Family |
| Community Name | Blue Mountains |
| Amenities Near By | Beach, Hospital, Ski Area |
| Features | Wooded Area, Irregular Lot Size, Open Space, Flat Site, Lighting, Dry, Level, Carpet Free, Sauna |
| Parking Space Total | 17 |
| Pool Type | Inground Pool |
| Structure | Deck, Patio(s), Porch, Workshop |
| View Type | View Of Water |
Building
| Bathroom Total | 4 |
| Bedrooms Above Ground | 4 |
| Bedrooms Total | 4 |
| Age | 100+ Years |
| Amenities | Fireplace(s) |
| Appliances | Garage Door Opener Remote(s), Oven - Built-in, Dishwasher, Dryer, Stove, Washer, Refrigerator |
| Basement Features | Separate Entrance |
| Basement Type | Full |
| Construction Style Attachment | Detached |
| Cooling Type | Central Air Conditioning |
| Exterior Finish | Brick |
| Fire Protection | Smoke Detectors |
| Fireplace Present | Yes |
| Fireplace Total | 2 |
| Foundation Type | Concrete |
| Heating Fuel | Natural Gas |
| Heating Type | Forced Air |
| Stories Total | 3 |
| Size Interior | 2,500 - 3,000 Ft2 |
| Type | House |
| Utility Water | Municipal Water |
Parking
| Detached Garage | |
| Garage |
Land
| Acreage | Yes |
| Fence Type | Partially Fenced |
| Land Amenities | Beach, Hospital, Ski Area |
| Landscape Features | Landscaped |
| Sewer | Sanitary Sewer |
| Size Depth | 328 Ft |
| Size Frontage | 329 Ft ,8 In |
| Size Irregular | 329.7 X 328 Ft |
| Size Total Text | 329.7 X 328 Ft|2 - 4.99 Acres |
Rooms
| Level | Type | Length | Width | Dimensions |
|---|---|---|---|---|
| Third Level | Foyer | 3.91 m | 3.47 m | 3.91 m x 3.47 m |
| Third Level | Eating Area | 3.9 m | 3.72 m | 3.9 m x 3.72 m |
| Third Level | Kitchen | 7.49 m | 3.85 m | 7.49 m x 3.85 m |
| Third Level | Dining Room | 3.42 m | 7.14 m | 3.42 m x 7.14 m |
| Third Level | Living Room | 7.54 m | 5.39 m | 7.54 m x 5.39 m |
| Third Level | Bathroom | 2.75 m | 2.78 m | 2.75 m x 2.78 m |
| Third Level | Office | 2.37 m | 2.77 m | 2.37 m x 2.77 m |
| Main Level | Family Room | 6 m | 5.48 m | 6 m x 5.48 m |
| Main Level | Sitting Room | 3.43 m | 21.4 m | 3.43 m x 21.4 m |
| Main Level | Bathroom | 2.18 m | 2.05 m | 2.18 m x 2.05 m |
| Main Level | Laundry Room | 1.92 m | 2.05 m | 1.92 m x 2.05 m |
| Main Level | Utility Room | 1.29 m | 2.18 m | 1.29 m x 2.18 m |
| Upper Level | Bathroom | 2.63 m | 3.89 m | 2.63 m x 3.89 m |
| Upper Level | Bedroom | 3.43 m | 4.98 m | 3.43 m x 4.98 m |
| Upper Level | Bathroom | 3.43 m | 2.07 m | 3.43 m x 2.07 m |
| Upper Level | Bedroom 2 | 2.59 m | 3.22 m | 2.59 m x 3.22 m |
| Upper Level | Bedroom 3 | 3.6 m | 3.22 m | 3.6 m x 3.22 m |
| Upper Level | Bedroom 4 | 2.37 m | 3.98 m | 2.37 m x 3.98 m |
Utilities
| Cable | Installed |
| Electricity | Installed |
| Sewer | Installed |
https://www.realtor.ca/real-estate/29056758/208703-highway-26-highway-blue-mountains-blue-mountains
Contact Us
Contact us for more information
Eva Landreth
Salesperson
evalandreth.com/
www.facebook.com/landrethrealestate
www.linkedin.com/in/evalandreth/
www.instagram.com/landrethrealestate/

