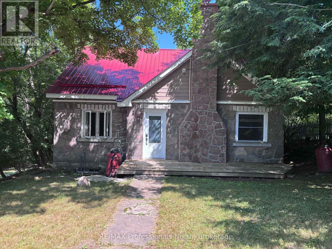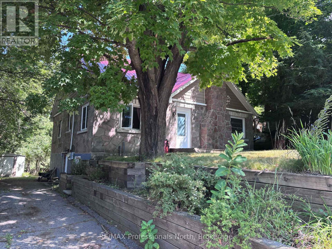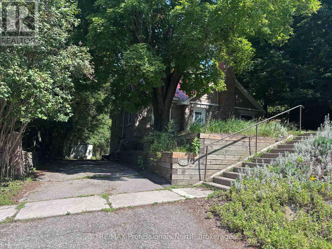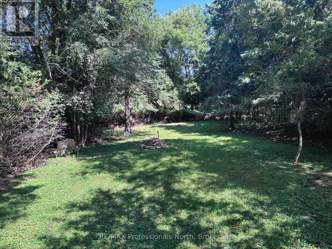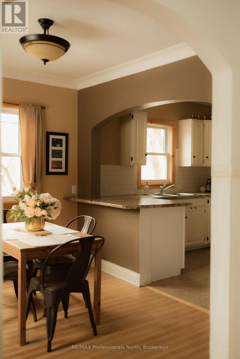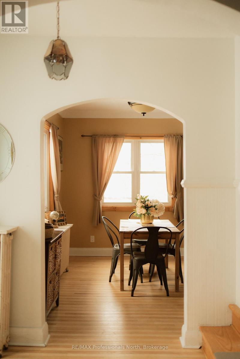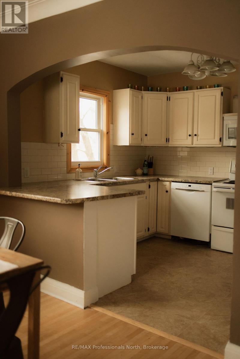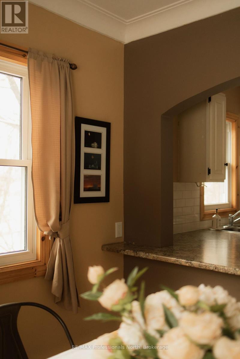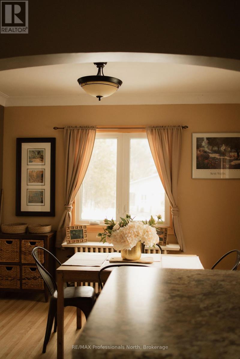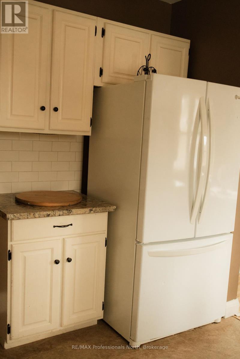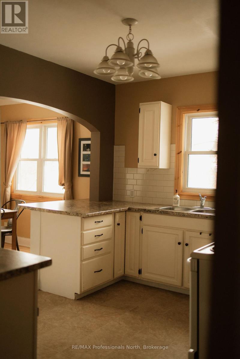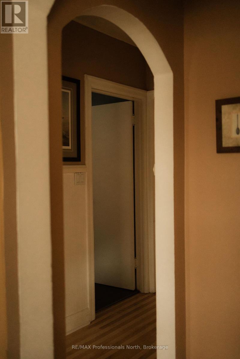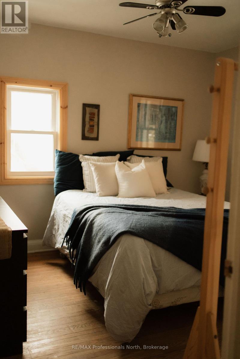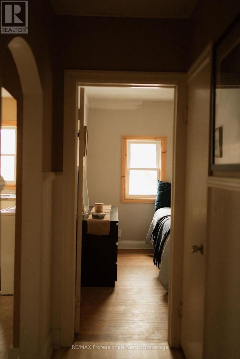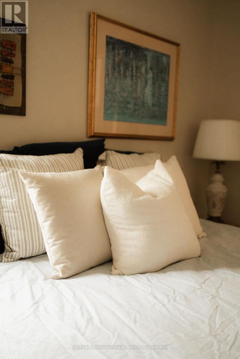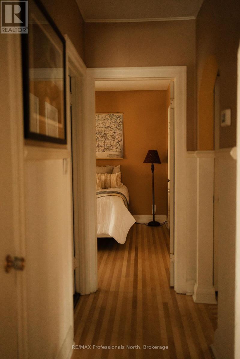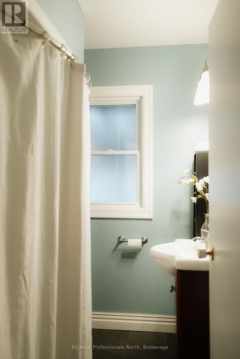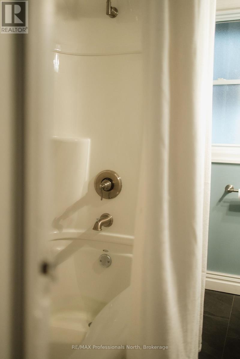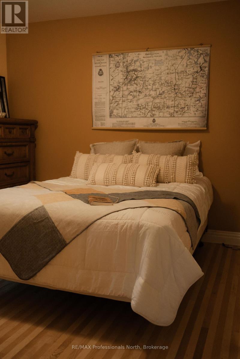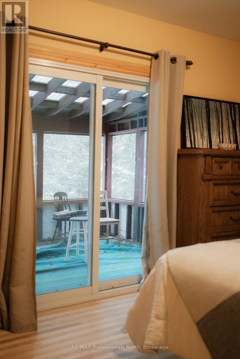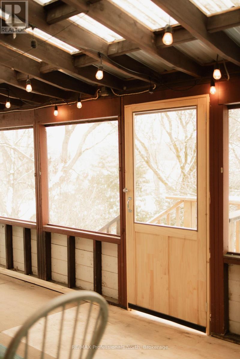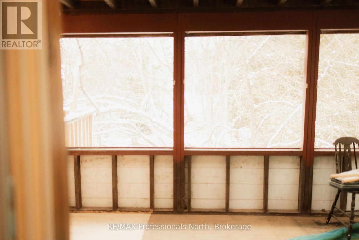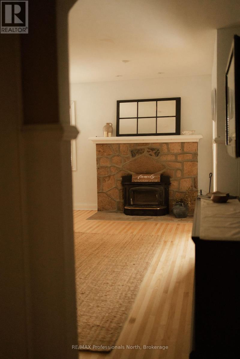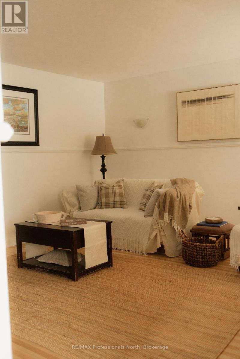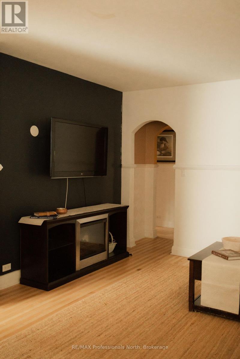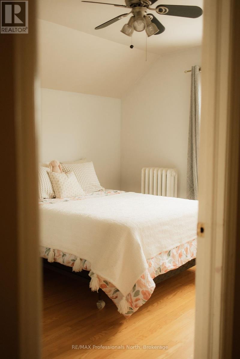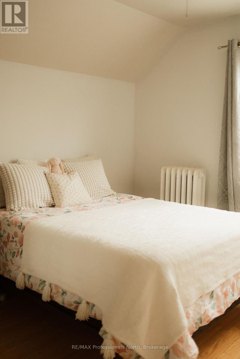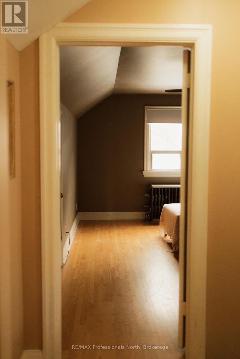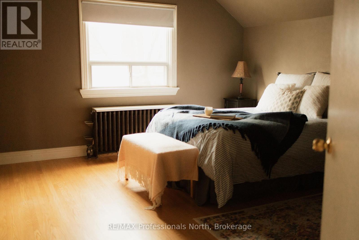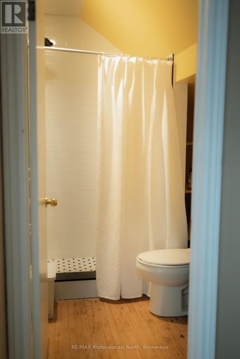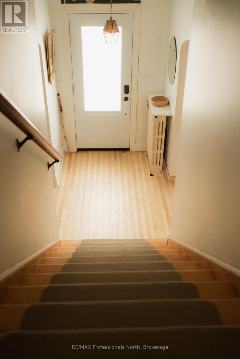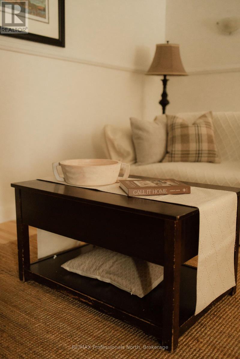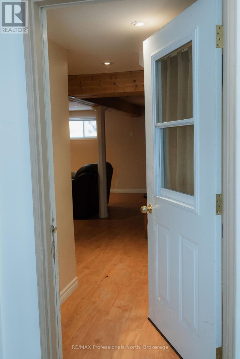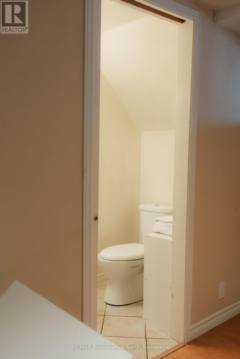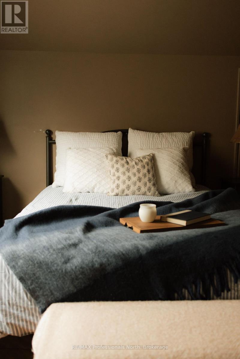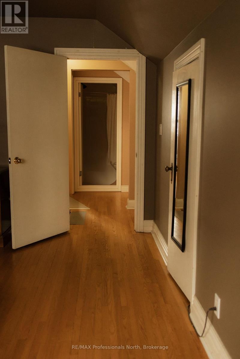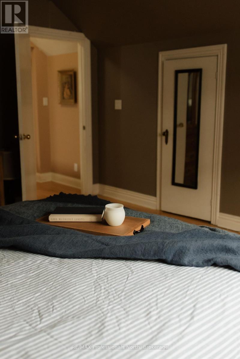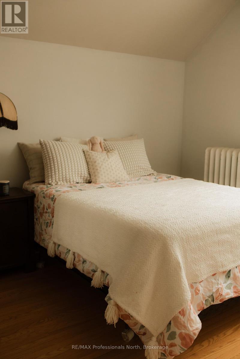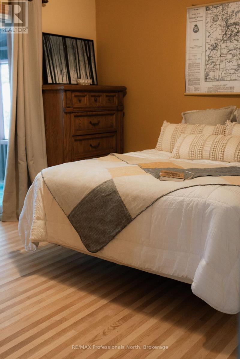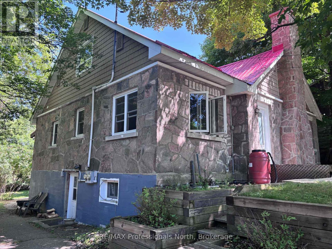259 Highland Street Dysart Et Al, Ontario K0M 1S0
$589,000
Discover this exceptional legal duplex situated in one of the most desirable neighborhoods with consistently strong rental market demand. This remarkable property presents an ideal opportunity for both owner-occupants and savvy investors seeking a versatile income-generating asset.This home underwent comprehensive renovation in 2010 with all major systems and components modernized, seamlessly blending contemporary amenities with the authentic character of this established residence. The spacious 4-bedroom, 2-bathroom main living area is designed for comfortable family living and highlights include an inviting wood-burning fireplace and an enclosed screened porch at the rear, perfect for entertaining throughout the seasons.The property features a self-contained 1-bedroom, 1-bathroom apartment with independent entrance and separate utilities, providing complete privacy and excellent rental potential. An expansive backyard offers abundant space for outdoor activities, gardening, or simply unwinding in your private retreat. The property connects to municipal sewer system for worry-free maintenance and modern convenience.This adaptable property offers multiple income strategies, allowing you to generate rental revenue from the suite while residing in the main unit, or optimize returns by leasing both units as a complete investment property. The perfect blend of updated functionality and enduring architectural appeal makes this an exceptional opportunity in a premium location with proven rental demand. (id:54532)
Property Details
| MLS® Number | X12295309 |
| Property Type | Single Family |
| Community Name | Dysart |
| Amenities Near By | Beach, Golf Nearby, Hospital, Place Of Worship |
| Parking Space Total | 4 |
| Structure | Deck |
Building
| Bathroom Total | 3 |
| Bedrooms Above Ground | 4 |
| Bedrooms Below Ground | 1 |
| Bedrooms Total | 5 |
| Basement Type | Full |
| Construction Style Attachment | Detached |
| Exterior Finish | Stone |
| Fireplace Present | Yes |
| Fireplace Type | Woodstove |
| Foundation Type | Poured Concrete |
| Heating Fuel | Oil |
| Heating Type | Radiant Heat |
| Stories Total | 2 |
| Size Interior | 1,100 - 1,500 Ft2 |
| Type | House |
| Utility Water | Dug Well |
Parking
| No Garage |
Land
| Acreage | No |
| Land Amenities | Beach, Golf Nearby, Hospital, Place Of Worship |
| Sewer | Sanitary Sewer |
| Size Depth | 219 Ft ,6 In |
| Size Frontage | 60 Ft |
| Size Irregular | 60 X 219.5 Ft |
| Size Total Text | 60 X 219.5 Ft |
| Zoning Description | R1 |
Rooms
| Level | Type | Length | Width | Dimensions |
|---|---|---|---|---|
| Second Level | Bedroom 3 | 9 m | 11 m | 9 m x 11 m |
| Second Level | Bedroom 4 | 13 m | 15 m | 13 m x 15 m |
| Second Level | Bathroom | 7 m | 5 m | 7 m x 5 m |
| Basement | Kitchen | 11 m | 7 m | 11 m x 7 m |
| Basement | Bedroom | 10 m | 10 m | 10 m x 10 m |
| Basement | Living Room | 12 m | 5 m | 12 m x 5 m |
| Basement | Bathroom | 10 m | 3 m | 10 m x 3 m |
| Basement | Foyer | 5 m | 8 m | 5 m x 8 m |
| Main Level | Foyer | 8 m | 5 m | 8 m x 5 m |
| Main Level | Kitchen | 10 m | 11 m | 10 m x 11 m |
| Main Level | Dining Room | 8 m | 10 m | 8 m x 10 m |
| Main Level | Living Room | 14 m | 18 m | 14 m x 18 m |
| Main Level | Bedroom | 11 m | 11 m | 11 m x 11 m |
| Main Level | Bathroom | 5 m | 7 m | 5 m x 7 m |
| Main Level | Bedroom 2 | 10 m | 11 m | 10 m x 11 m |
https://www.realtor.ca/real-estate/28628129/259-highland-street-dysart-et-al-dysart-dysart
Contact Us
Contact us for more information
Jeff Wilson
Salesperson
www.haliburtongoldgroup.com/
www.facebook.com/profile.php?id=100028573646110&mibextid=LQQJ4d
www.instagram.com/haliburtongold
Jess Wilson
Broker
www.haliburtongoldgroup.com/
www.facebook.com/profile.php?id=100028573646110&mibextid=LQQJ4d
instagram.com/haliburtongold

