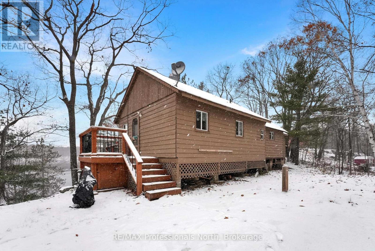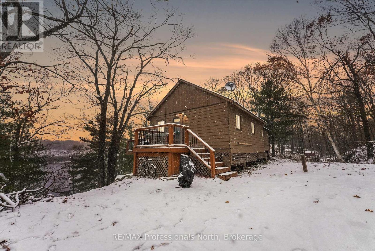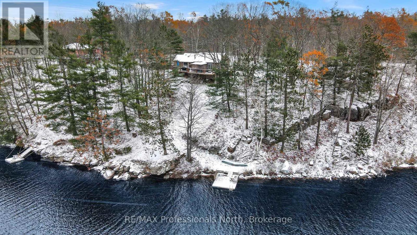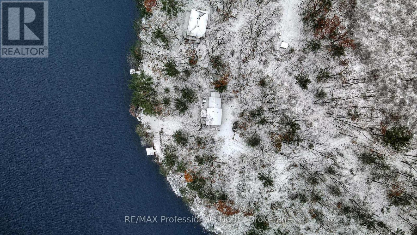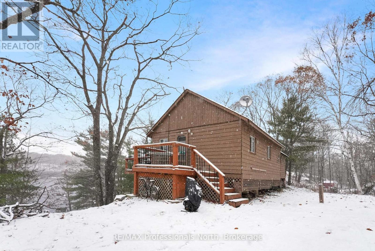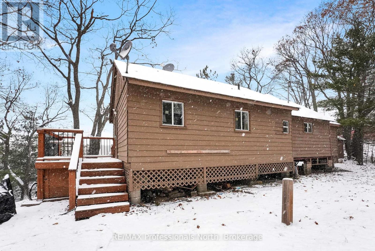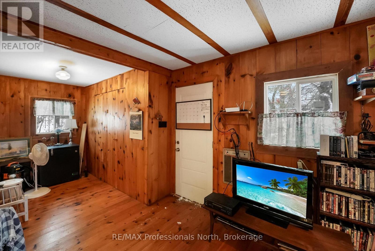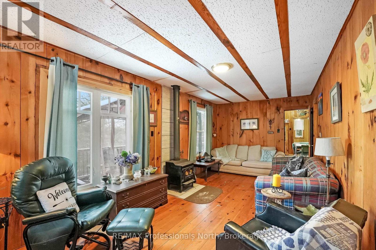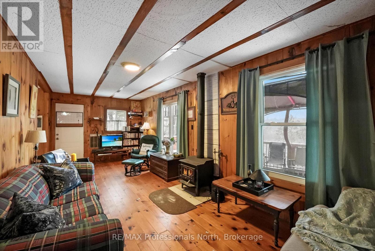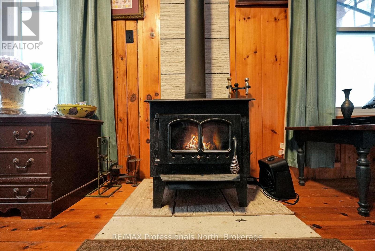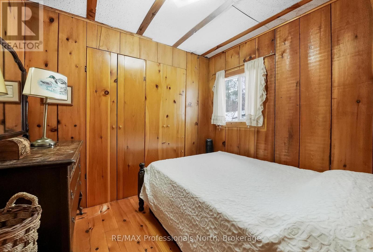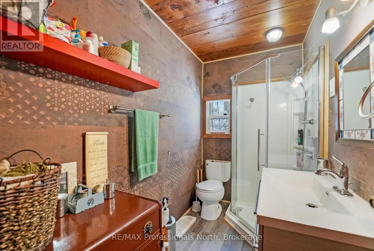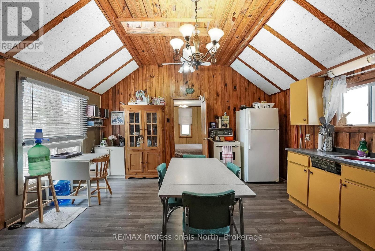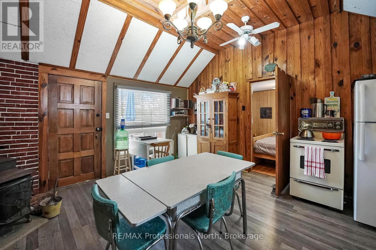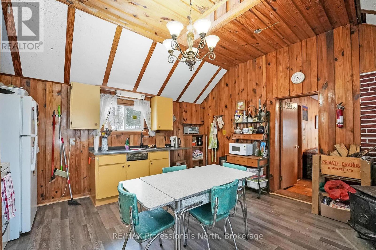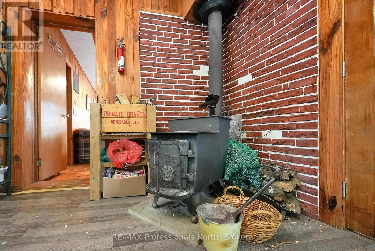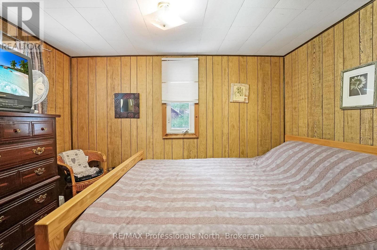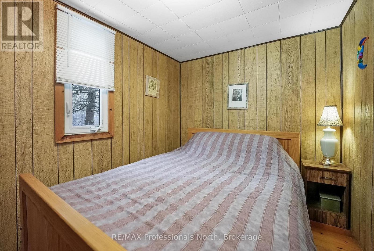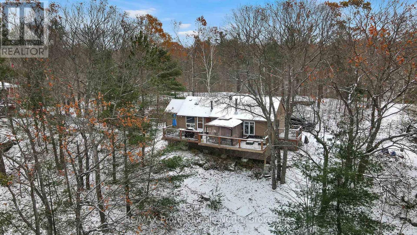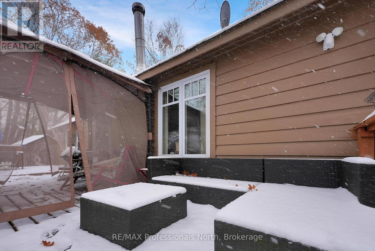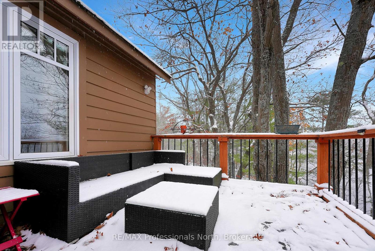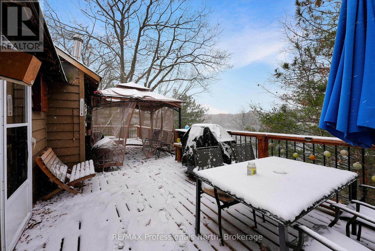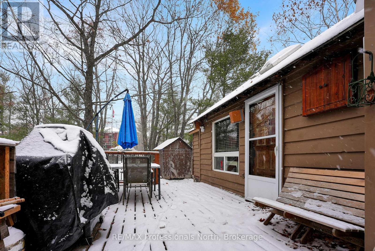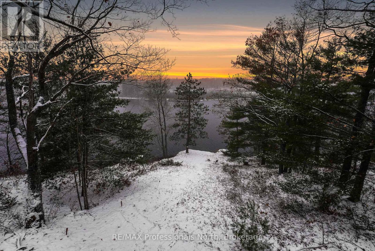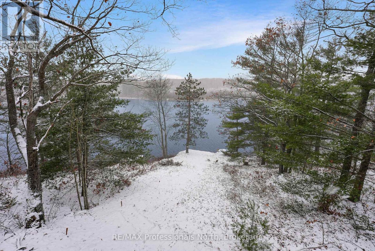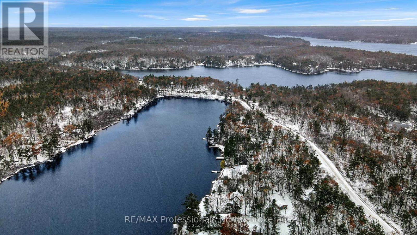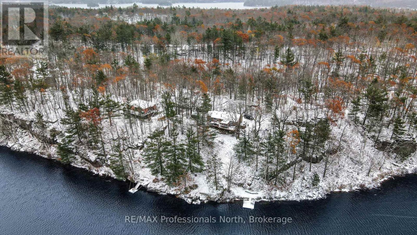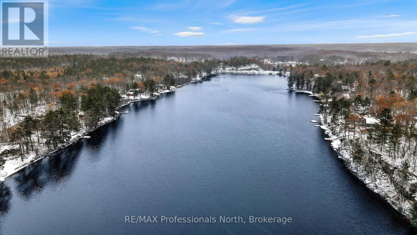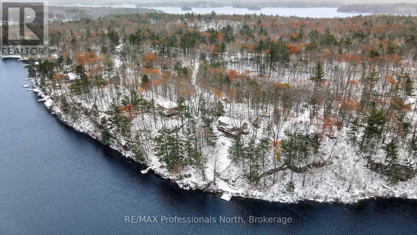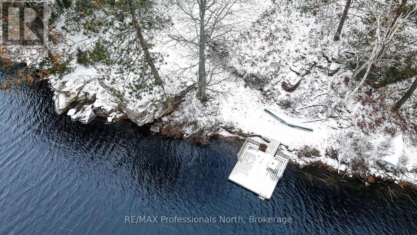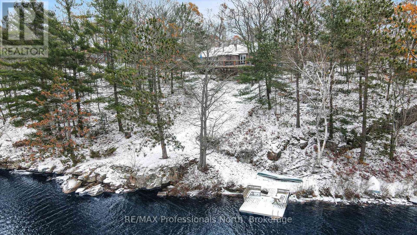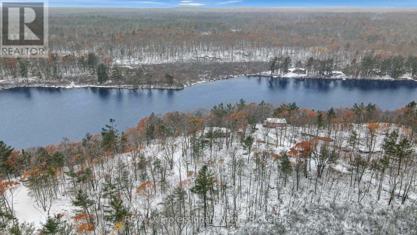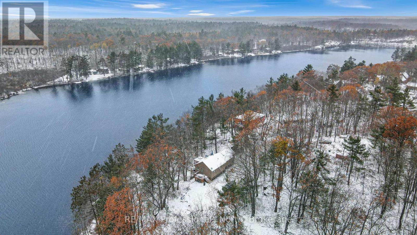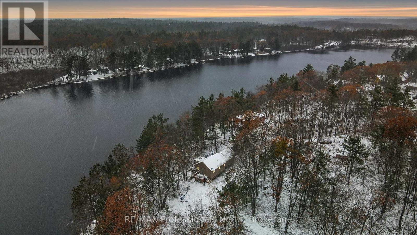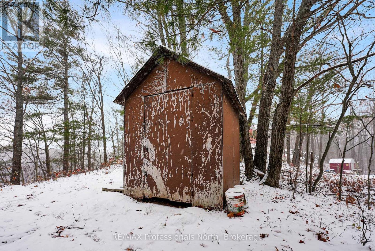1012 Iroquois Lane Minden Hills, Ontario K0M 2K0
$629,000
Welcome to your perfect lakeside getaway on beautiful Little Gull Lake, just 10 minutes from Minden and all the town's amenities. This charming 2 bedroom, 1 bath cottage sits on a private .89-acre lot with 120 feet of waterfront, offering western exposure, peace, privacy, and that true cottage-country feel. The cottage has seen some nice updates, including all new windows, some new flooring, and a renovated bathroom. A spacious deck overlooks the water, giving you stunning sunset views and the perfect spot to relax or entertain. Follow the sloped path down to the shoreline, where you'll find a level area for campfires right by the water's edge. The rocky, deep shoreline is great for swimming. Located as the first cottage on a private road, yet close to the municipally maintained road, it's easy to access while still feeling tucked away. Little Gull Lake is known for its clear waters, perfect for canoeing, kayaking, paddling and popular jumping cliffs, and the lake itself backs onto the beautiful Queen Elizabeth parklands-perfect for exploring, hiking, and soaking up nature. There is a boat launch on the lake and Gull Lake is right across the road for more boating opportunities! Start your lakeside memories today. (id:54532)
Property Details
| MLS® Number | X12534450 |
| Property Type | Single Family |
| Community Name | Lutterworth |
| Community Features | Fishing |
| Easement | Right Of Way |
| Features | Hillside, Wooded Area |
| Parking Space Total | 4 |
| Structure | Deck, Shed, Dock |
| View Type | Lake View, Direct Water View |
| Water Front Type | Waterfront |
Building
| Bathroom Total | 1 |
| Bedrooms Above Ground | 2 |
| Bedrooms Total | 2 |
| Age | 51 To 99 Years |
| Amenities | Fireplace(s) |
| Appliances | Water Heater - Tankless |
| Architectural Style | Bungalow |
| Basement Type | None |
| Construction Style Attachment | Detached |
| Construction Style Other | Seasonal |
| Cooling Type | None |
| Exterior Finish | Wood |
| Fireplace Present | Yes |
| Fireplace Total | 2 |
| Foundation Type | Wood/piers |
| Heating Fuel | Electric, Wood |
| Heating Type | Baseboard Heaters, Other, Not Known |
| Stories Total | 1 |
| Size Interior | 700 - 1,100 Ft2 |
| Type | House |
| Utility Water | Lake/river Water Intake |
Parking
| No Garage |
Land
| Access Type | Private Road, Private Docking |
| Acreage | No |
| Sewer | Septic System |
| Size Depth | 369 Ft |
| Size Frontage | 108 Ft |
| Size Irregular | 108 X 369 Ft |
| Size Total Text | 108 X 369 Ft|1/2 - 1.99 Acres |
| Zoning Description | Sr2 |
Rooms
| Level | Type | Length | Width | Dimensions |
|---|---|---|---|---|
| Main Level | Foyer | 2.75 m | 1.75 m | 2.75 m x 1.75 m |
| Main Level | Living Room | 3.05 m | 7.13 m | 3.05 m x 7.13 m |
| Main Level | Bedroom | 2.65 m | 2.44 m | 2.65 m x 2.44 m |
| Main Level | Bathroom | 2.65 m | 1.51 m | 2.65 m x 1.51 m |
| Main Level | Kitchen | 2.69 m | 4.7 m | 2.69 m x 4.7 m |
| Main Level | Dining Room | 1.79 m | 4.7 m | 1.79 m x 4.7 m |
| Main Level | Primary Bedroom | 3.32 m | 2.37 m | 3.32 m x 2.37 m |
Utilities
| Electricity | Installed |
| Wireless | Available |
| Electricity Connected | Connected |
https://www.realtor.ca/real-estate/29092546/1012-iroquois-lane-minden-hills-lutterworth-lutterworth
Contact Us
Contact us for more information
Drew Staniforth
Salesperson
Terry Carr
Salesperson
www.facebook.com/highlandsrealestate
twitter.com/remax_highlands

