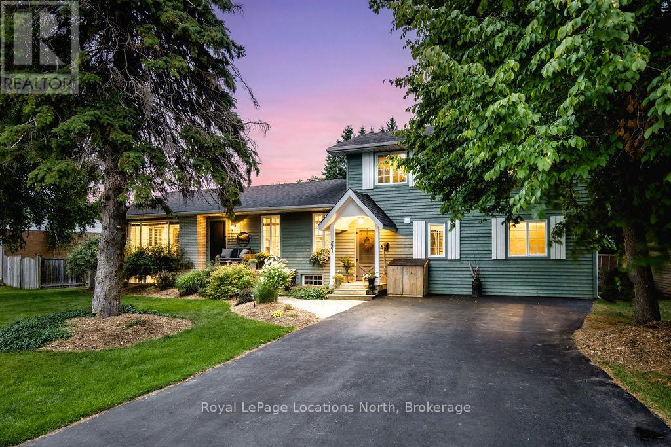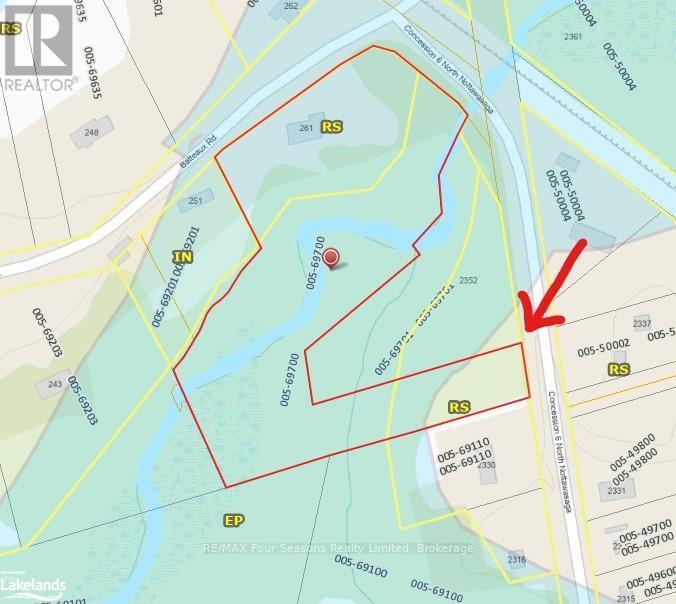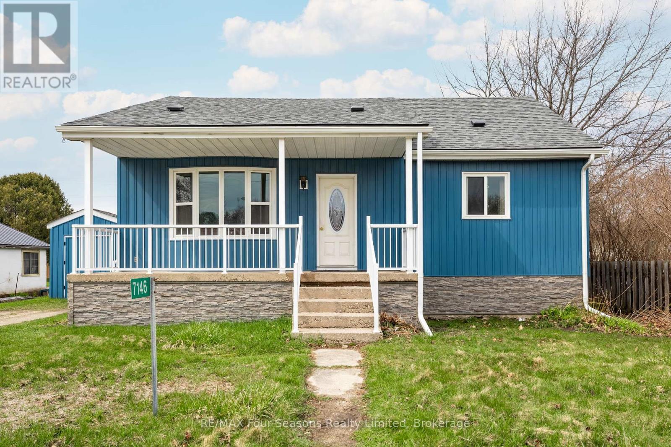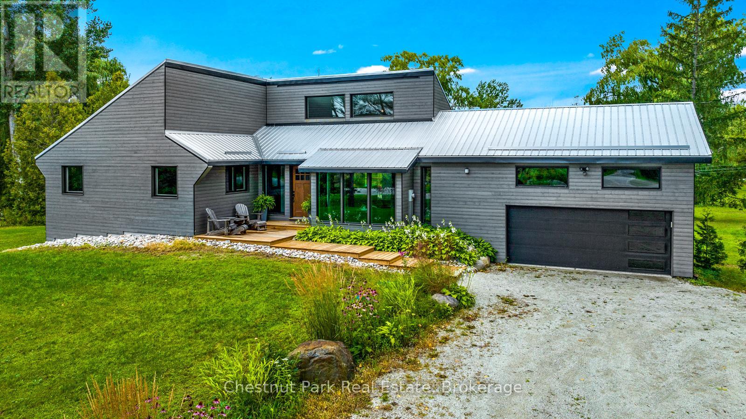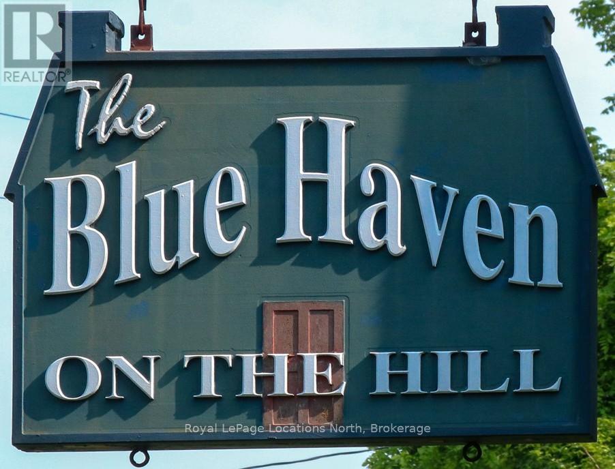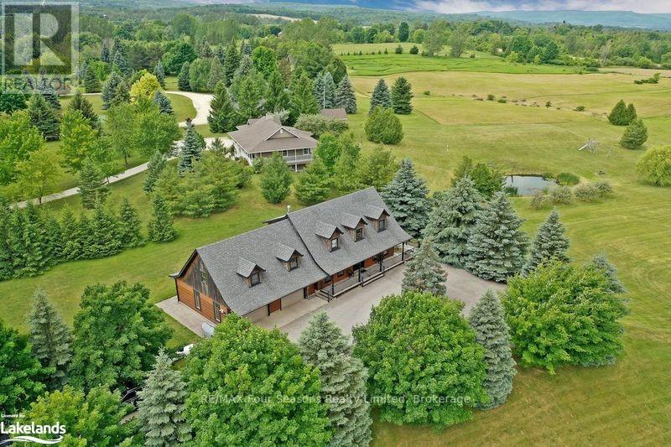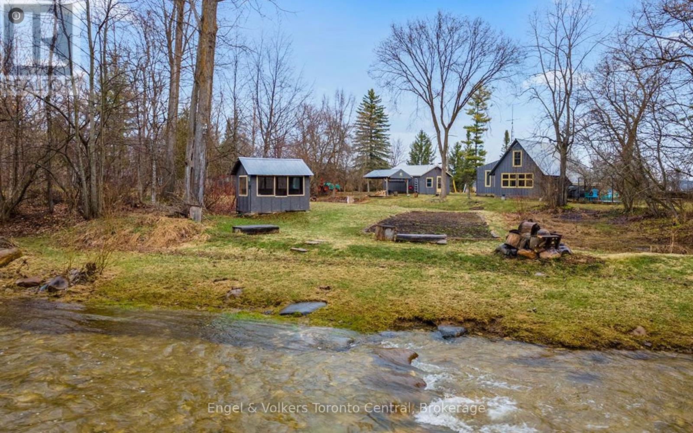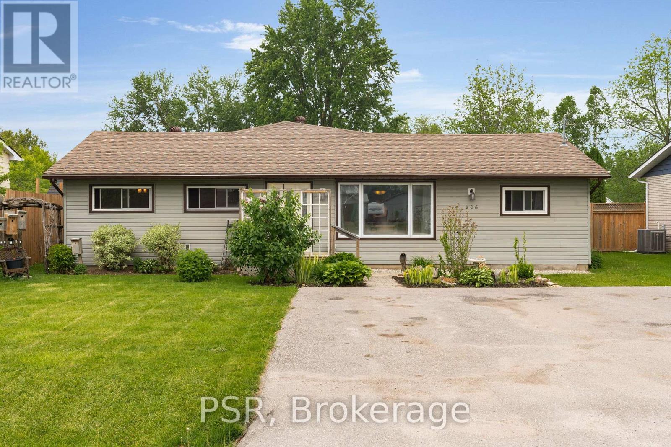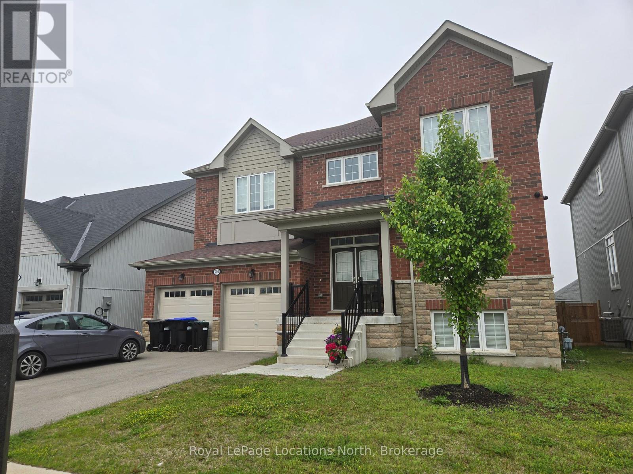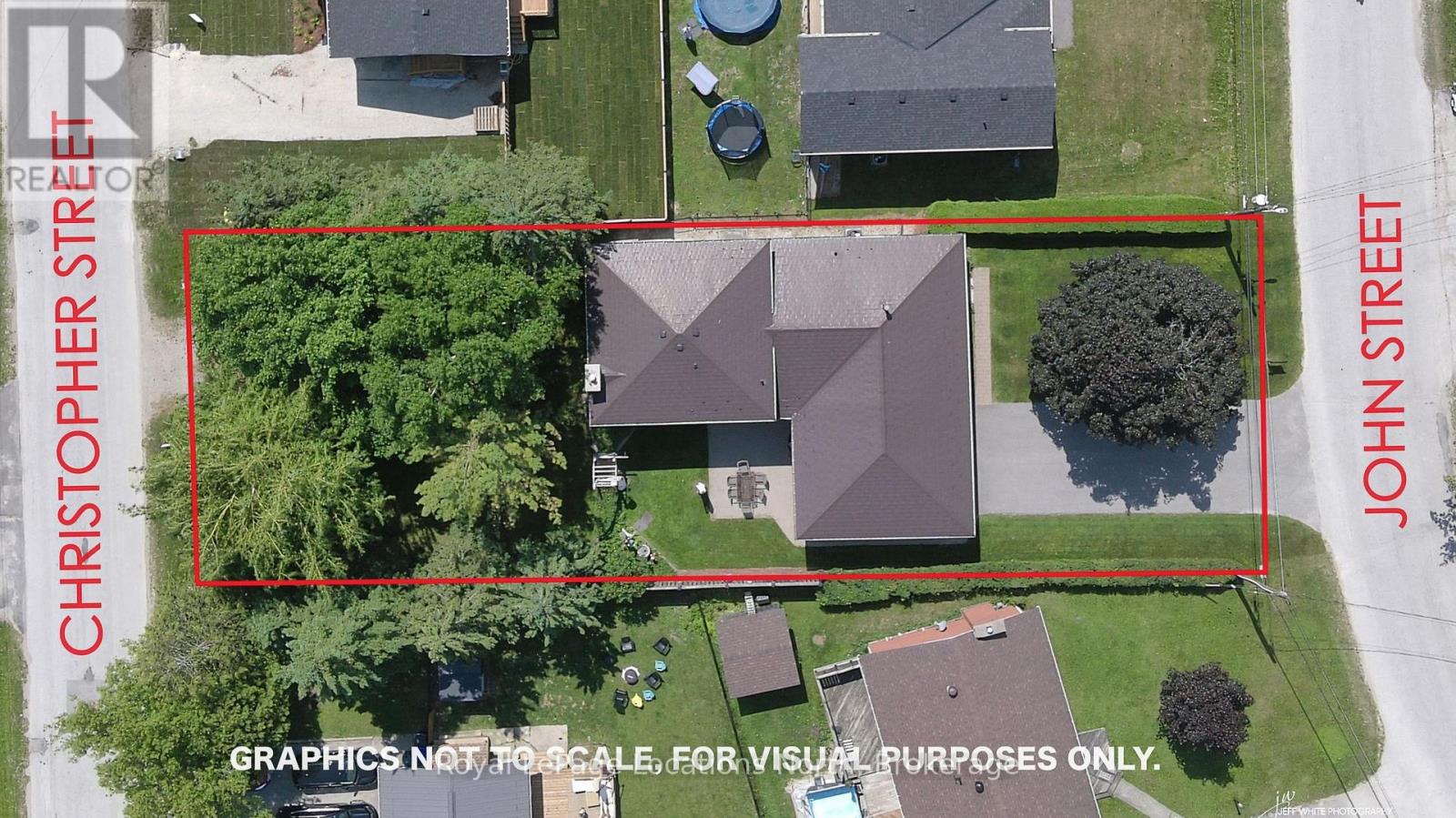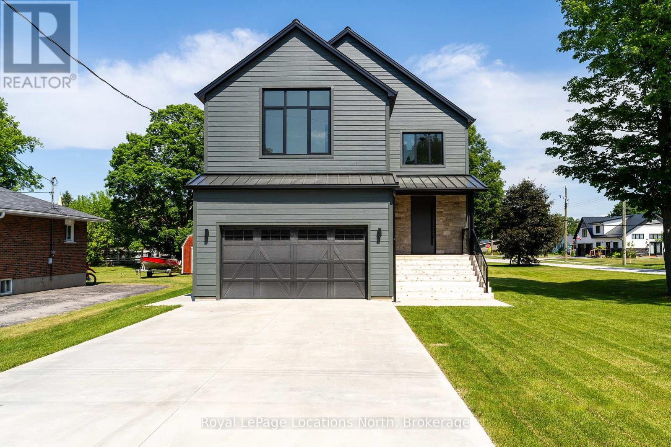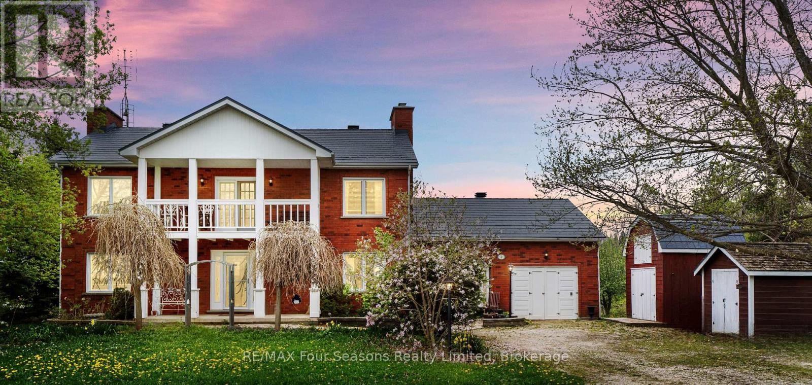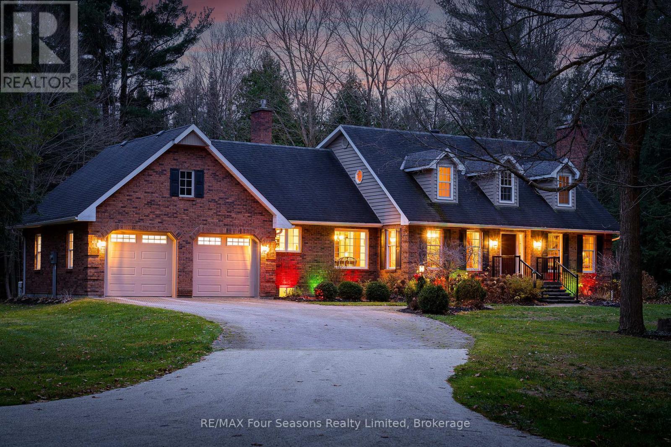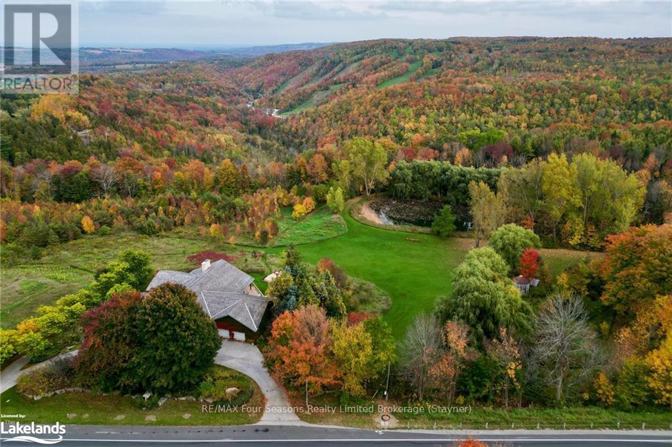Search Clearview Property Listings
221 Jane Street
Clearview, Ontario
Welcome to this charming piece of paradise in the heart of Stayner. This beautifully updated 4 bdrm, 4 bath home is nestled on a private 93' x 158' lot surrounded by mature trees, offering both serenity & space.The backyard is an entertainers dream. At the centre is a stunning above-ground pool surrounded by a large composite deck & perfectly designed lounging areas. The outdoor kitchen & dining space make summer barbecues a breeze, & the cedar sauna provides the ultimate spot to relax after a long day. For those craving a quiet escape, the she shed offers a cozy, creative retreat.A detached oversized shop/garage features soaring ceilings, hydro & separate driveway access-ideal for a workshop, home business, or serious storage space.Inside, the home is just as impressive. Off the front entry, you're welcomed by a stylish laundry/mudroom with ample storage and a sliding barn door. Two bdrms & a full bathroom are also located on this level, offering flexibility for family or guests.On the main floor, a spacious dining area with a harvest table for 10-12 flows into a classic kitchen w/ breakfast bar, quartz countertops, SS appliances, and a farmhouse sink. The main living room is generously sized at 26.7' x 20.6', complemented by a sunken family room w/ vaulted ceilings, a gas fireplace, custom built-ins & a walkout to the outdoor living space.The primary suite is a tranquil retreat featuring a Juliet balcony overlooking the backyard, a 4PC ensuite & a custom built-in closet system (2024).The lower level adds even more living space, featuring a bright rec room, a brand new full wet bar w/ wine fridge & butcher block counters, a 3PC bathroom & a new exercise room conveniently located across from the cedar sauna. Additional features include: RO water system, AC and furnace (2015), extra attic insulation, sound system throughout portions of the home and exterior & a complete renovation in 2002. This is a rare and remarkable home that must be seen to be fully appreciated. (id:54532)
Part Lot 36 Concession 7 Nottawasaga
Clearview, Ontario
Gorgeous forested lot in Nottawa area, nestled in between the Batteaux tributary and the 6th Concession. This lot has a gravel driveway and a newly installed drilled well. A survey of the property has been done on the lot and a complete hydrological study done on the drilled well. Private, treed lot located between Devils Glen and Osler Bluff Ski Resort. The Hamlet of Batteaux is located minutes from Collingwood and local public ski club, such as Blue Mountain Ski Resort. A short distance from the Nottawa Public School and the Collingwood Airport. Walk/ride to Collingwood or Stayner on the walking trail across the road! Build your dream home in the forest with views to the river. See documents for property details. (id:54532)
7146 Highway 26
Clearview, Ontario
Updated. Move-in ready. Full of potential. This 4-bedroom charmer is the perfect fit for first-time buyers or savvy investors. With key upgrades completed in 2021, including the roof, siding, and several windows, you can move in with peace of mind. The home offers a flexible layout with 2 bedrooms upstairs and 2 on the main floor, ideal for families or work-from-home needs. Enjoy modern touches throughout, including new flooring, a refreshed bathroom, and fresh paint. Step outside to a new rear deck that's perfect for summer nights or weekend lounging. A nicely sized shed with power provides great space for storage, hobbies, or a small workshop. The large yard is ready for gardening, kids, or pets and it's just a short walk to downtown for local shops and restaurants. With potential for future commercial use, this property offers value today and flexibility for tomorrow. A great opportunity to get into the market with style and options. Don't miss it! (id:54532)
2890 Nottawasaga Conc 10 N
Clearview, Ontario
Escarpment view from your 3 bedroom 3 1/2 bathroom home set on 3+ acres with attached & detached garages, and pond. Attention to detail throughout, open concept living, kitchen boasts large island with waterfall counter, walkout to balcony, and vaulted ceilings; large primary bedroom with spacious ensuite bath, walk in closet and walk out; main floor laundry with inside entry to garage and access to rear deck. The lower level features a family room with wood burning fireplace and walk out to patio area & yard, games room/entertainment area with wet bar, 3 pc bathroom, and office. Ample storage throughout including a storage room. New propane furnace in 2024 and Rogers fibre internet makes for working from home, streaming, or gaming a breeze. Enjoy the outdoors, views of the escarpment with breathtaking sunsets over the pond, and wake up with early morning sunrises on the front deck. An idyllic setting in the country yet so close to town, Georgian Bay, ski hills, and golf courses. Fall more in love after you check out the photos and video. (id:54532)
12 Windrose Valley Boulevard
Clearview, Ontario
Furnished Executive ANNUAL rental available in Windrose Valley Estates near the base of Osler Bluff. Price listed is plus utilities. Osler ski club is just a few minutes away and The Village of Blue a 5 minute drive. This 5 bedroom, 6 bathroom beautiful home is full of sunlight from the floor to ceiling windows and soaring cathedral ceilings. Open plan main floor with gourmet kitchen, island bar and walk-in pantry, large dining area with Grand Piano and great room with gas fireplace. Primary bedroom has a large luxurious ensuite with views to Osler ski hills. 3 further bedrooms all have ensuites. The lower level is your entertainment area with a ping pong table, air hockey, card table and built in sound system. Set on a 2 acre landscaped lot has a patio area, firepit and hot tub. Small dog may be considered. (id:54532)
4219 County 124 Road
Clearview, Ontario
Amazing opportunity to own this lovely, well-cared-for & well-maintained century home (built in the 1860s) located in the heart of Nottawa (only 5 minutes south of Collingwood). Known as 'Blue Haven on the Hill,' this beautiful 5-bed, 2-bath home is full of period character & sits upon a large, nicely landscaped lot with mature trees, privacy, & lots of room between neighbours. Other exterior features include a 20' x 24' shop/garage & a 138'-long paved drive (parking available for 12 or more vehicles). Ideally situated on County Road 124, this home is zoned RS (Residential Hamlet - permitted uses include bed & breakfast and home occupation) & is within a VERY short walk of "downtown" Nottawa, where you're sure to enjoy all the conveniences of the Nottawa General Store, Café & Wine Bar, the Dornoch Tap & Grill, and D & L Family Variety. These local businesses provide many wonderful meal options & include selections of locally sourced products, homemade fresh & frozen pre-prepared meals, snacks & dry goods, along with the services of Canada Post, LCBO & The Beer Store. This beautiful home has seen numerous upgrades over the years, some of which include granite countertops in the kitchen, bathroom renovations, refinished pine floors, doors & trim (gorgeous 7.5 & 12 trim in many rooms), & recently, new paint throughout. Other upgrades include the steel roof, thermal windows, block foundation/basement, gas furnace (2024), UV light, water softener & pressure tank (2022), and a 200-amp (breaker) hydro service. You will absolutely love the large principal rooms (with 9' ceilings on the main floor), including the open-concept living/dining area, country kitchen (finished in shiplap) with a breakfast bar, an Elmira Stove Works wood-burning cookstove, & sliding doors to a large sundeck. There is also a large study (currently a music room) that could serve as a main floor primary bedroom too. Upstairs you'll find 5 bedrooms (could be 6 or 7, if need be) and another full bath. (id:54532)
79 Caroline Street W
Clearview, Ontario
Opportunity awaits on sought-after Caroline Street West in the village of Creemore. This 5-level side-split sits on a beautiful 1-acre lot with mature trees and offers great potential for multi-family living. With 4 bedrooms, 3 bathrooms, and multiple living areas, there's lots of space to make it your own. The home has seen several key updates including an improved kitchen with newer appliances (built-in oven, convection microwave, new fridge/freezer), updated plumbing and 200-amp electrical service, and fully finished lower levels. There's a walkout to a private patio perfect for enjoying the peaceful yard. On the main floor, you'll find a bright living room with a gas fireplace and large window, a spacious dining area, and an updated kitchen. Three bedrooms share a 4-piece bath with an oval tub, separate shower, and double sinks. Upstairs, the large primary suite (approx. 800 sq ft) includes built-in closets, its own washer/dryer, and a 3-piece ensuite with walk-in shower and double vanity. It's a functional space with room for finishing touches plus offer rough in plumbing for a coffee bar or wet bar.The lower level offers a cozy family room with pot lights, broadloom, and plumbing for a future wet bar or kitchenette. The double-sided stone fireplace is currently not in use but could be restored. The lowest level includes a flexible rec room or office space, a 2-piece bath, and a separate laundry area.The oversized heated double-car garage has 220-volt service great for a workshop or storage.Additional features include hydronic radiant heating with room-by-room controls, UV light, water softener, water purification system, and tankless hot water everything is owned.Walk to shops, cafés, and restaurants in the heart of Creemore. A solid home with privacy, space, and potential, just bring your ideas! (id:54532)
8886 County Road 91
Clearview, Ontario
Move into this attractive 3 bedroom, 2 bathroom, 1920 sq.ft. True North Log home. Situated on approximately 5 acres with views to the Bay, mature maple trees along paved circular driveway, a five-foot deep pond, landscaped with perennial gardens, fenced dog run, and 34 X 28 foot oversized double car garage equipped with power and an upper bonus recreation room. Log home features solid wood beam ceiling and oak wood floors throughout (including wood floors under upper carpeted areas). Open concept kitchen/dining area with stainless steel appliances and solid oak cabinetry, with sliding glass doors walkout to covered wrap around porch and beautifully landscaped patios overlooking the pond. Spacious living room with propane fireplace. Main floor laundry and 2 piece bathroom just off kitchen. Upper floor features spacious primary bedroom with built in wardrobe and panoramic views of the bay, as well as 2 guest bedrooms and 4 piece bathroom. As a country home it has a septic and drilled well. Additional older dug well is handy for watering garden. Home is heated with with forced air propane and propane fireplace on main level. As heat rises, owners have never needed to turn on electric baseboards on upper level. Central air and attractive ceiling fans. 5 foot crawl space with access from garage houses utilities and ample storage space. (id:54532)
9263 91 County Road
Clearview, Ontario
Escape to Country Elegance with Views of Georgian Bay. Nestled on a picturesque 4.2 acre estate, this beautifully renovated 3 bedroom, 3 bathroom country home offers the perfect balance of peaceful rural living and upscale comfort, all just minutes from Collingwood. Boasting over 2,200 sq ft of refined living space above grade, this home features an open-concept professional kitchen and living area, highlighted by two propane fireplaces and an abundance of natural light streaming through expansive windows that frame breathtaking panoramic views.The primary suite offers a serene retreat with updated finishes, while two additional bedrooms provide ample space for family or guests. Entertain in style with your very own wine cellar, perfect for connoisseurs and casual gatherings alike. (id:54532)
7237 Nottawasaga 6/7 Side Road
Clearview, Ontario
A River Runs Through It! Every now and then a property comes along that makes you want to leave the city life behind, this is it! A rare opportunity to own on an ever-flowing fresh river. The pictures speak for themselves. This is a must see. Present buildings include a very liveable 3 bedroom cabin style home with a detached bunkie and a pottery shed for extra capacity. Work from home AND embrace your hobby. Buildings are in good condition and will remind you of cottage life, a simpler time, getting back to nature and what is truly important. Ride your bike to downtown Creemore, enjoy their many shops, great restaurants, cozy pub and the famous Creemore brewery and also rather famous carrot cake at the local cafe. This really is The Life! (id:54532)
827834 Mulmur-Nottawasaga
Clearview, Ontario
John W Gordon custom built and designed home on 52 Acres on a private road overlooking the hills of Creemore. Exceptional craftsmanship and attention to detail. Floor to ceiling windows bring the light and scenery to every room. The feeling of security and comfort as you stroll through the sprawling layout of this magnificent work of residential art. Soaring cathedral ceilings. Detached garage 3 steps away offers a recreation room for enjoyment, separate from the main living space. Custom pool by Betz Pools and your own professional pickleball/multi-sports court. 52 acres of agriculture and a custom designed and build barn/auxiliary dwelling that has a multitude of possibilities. UNIQUE! EXCEPTIONAL! (id:54532)
7 Purple Hill Lane
Clearview, Ontario
Step into your private oasis with this luxurious resort-like home spanning over 4297 sqft. Nestled on 1.84 acres of lush, professionally landscaped property, this 3-car garage home is a masterpiece of thoughtful design, featuring 12 perennial gardens, irrigation, custom lighting, unique gathering spaces + private forest with direct trail access. The outside stone patio is a host's dream, complete with gazebo, water feature, BBQ kitchen, stone slab bar with Barn beam structure, ShadeFX Sunbrella retractable canopy & feature barn board wall. The propane fire bowl, heated salt-water pool with composite deck & outdoor cedar shower, all provide the ultimate escape. Inside, refinished hardwood floors, crown molding & real barn beams set the tone for an elegant, warm interior. A Sonos built-in sound system with 10 zones & 88 pot lights set the perfect ambiance for any occasion. The custom kitchen features 4.5' x 10.1' Cambria stone island, built-in Creemore beer taps, bar fridge & stainless steel appliances. The formal dining & family rooms, each with a wood-burning fireplace & access to the patio, are perfect for entertaining. The main floor boasts 3 uniquely designed bedrooms, including a large custom bathroom w/ walk-in glass shower, floating bathtub, floating double sinks & custom feature wall. The master suite is a true retreat w/ a walk-in closet, private patio, ensuite bathroom with walk-in shower & floating double sinks. It's also steps away from a 4 season room in a covered solarium, offering a peaceful place to unwind. The main floor laundry room features patio access, a powder room & deluxe 6 person sauna. A custom staircase leads to the second floor loft w/ two large bedrooms, bright windows & ductless HVAC. The finished lower level has a large rec room, 3-piece custom bathroom, ample storage & space for a gym & bedroom. With every detail carefully considered, this home is a luxurious resort that offers the perfect place to relax and enjoy life to the fullest. (id:54532)
206 William Street
Clearview, Ontario
Ideally located just steps from Stayner's charming cafés, local shops, schools, and everyday amenities, this spacious bungalow offers more than just a home - it offers a lifestyle. Set on a full town lot with rare rear laneway access, this well-maintained residence features four bedrooms, three bathrooms, and the standout bonus of a private in-law suite - complete with a bedroom, bathroom, separate entrance, kitchenette, and a private deck overlooking the serene backyard. Whether used for extended family, guests, or rental income, this suite adds incredible flexibility and long-term value. The main living space offers everything on one floor, with multiple flexible living areas, a bright, open layout, and large windows throughout that fill the home with natural light. With generous gathering spaces, a functional kitchen, and a layout that balances connection and privacy, this home is ideal for first-time buyers, young families, downsizers, or anyone needing space that adapts with life. Located in one of Simcoe County's most vibrant and family-friendly communities, and surrounded by a growing mix of local amenities and charm, 206 William Street is the perfect place to plant roots and grow into the next chapter. Pre-listing home inspection report available! (id:54532)
7496 Nottawasaga 36/37 Side Road
Clearview, Ontario
Welcome to 7496 Nottawasaga Sideroad 36/37 a truly one-of-a-kind luxury estate nestled on 4.5 private acres in one of the area's most sought-after neighbourhoods. This custom-built bungalow walk-out bungalow offers the perfect blend of elegance, recreation, and tranquility, surrounded by meticulously landscaped grounds and breathtaking natural beauty. Step inside to over 3700 square feet of finished living space, featuring 6 spacious bedrooms and 4 bathrooms, ideal for entertaining guests. The open-concept main floor is flooded with natural light and showcases the view of the property, hardwood floors, and seamless flow between the kitchen, formal dining area, and great room with fireplace. Outdoors, the lifestyle features are second to none unwind in your private hot tub overlooking a tranquil spring-fed pond with a hardscaped waterfall, or perfect your short game on the professionally designed golf green with 5 elevated tee boxes perched above a stream at the top of the home. A winding driveway leads you through what looks like a private resort offering exceptional privacy Additional highlights include a greenhouse for year-round gardening, abundant storage throughout, and a walk-out lower level. This rare offering is surrounded by estate homes and country estates, just minutes to Collingwood, Blue Mountain, and all the lifestyle amenities of Southern Georgian Bay. Dont miss this opportunity to own a private resort-like property where every detail has been thoughtfully curated. ** This is a linked property.** (id:54532)
205 Roy Drive
Clearview, Ontario
Family size home in brand new neighbourhood located only 3 blocks from arena, park and new library. Buiilt new in 2019 this home features a huge family kitchen, 4 baths, 4 bedrooms and 5 appliances and available for occupancy August 1st, 2025.Book your showing today. No smoking, growing of cannabis, or animals allowed. (id:54532)
6184 County Road 9
Clearview, Ontario
Stunning 4+1 bedroom, 3 bathroom split bungalow on a 1-acre landscaped lot just 20 mins to Barrie, Collingwood & Wasaga Beach. Enjoy a saltwater pool, hot tub, tiki hut, custom kitchen, propane fireplace, home office, and walkout deck. The spacious layout includes a main-floor primary suite with hot tub access, finished lower level with separate entrance, and a 3-car garage plus 16'x30' workshop with hydro and wood stove - potential garden suite. Country charm meets city access. 2,963 sq. ft. of move-in ready living! (id:54532)
221 John Street
Clearview, Ontario
Welcome to 221 John Street, Stayner. Well maintained home features over 2000 + sq. ft. of family living area. 3 generous size bedrooms, 2 baths, Large Formal Living and Dining Room, Eat-in Kitchen, Great size Family/Games Room with Gas Fireplace, Patio Doors off to private patio area (interlock) . Laundry Room, Lower level offers Den/Office area, 1-3 pc bathroom, Workshop for the hobbiest to have their own room, Cold storage area, plus large utilities room for extra storage. Paved Double wide driveway , 2- car attached garage, Metal Roof, Central Air, (2024 ) Evestrough updated, Windows, No need to worry when Hydro is out with this Generac Generator ( 17 KW ) services the entire house, Utility Shed, plus Coverall shed, numerous updates completed thru out the home. Beautiful Hedges provide extra privacy on level landscaped yard 60x160 with entrance from Christopher St. gives room for extra parking, Veggie Garden, etc. School Bus route, Public transit, for shopping, Public Library, Community Centre, etc. Come see for yourself what all this home has to offer (id:54532)
14 Raintree Court
Clearview, Ontario
This beautiful 2 Bedroom, 2 Bathroom, Apartment is located in the highly desirable Wind Rose Estates surrounded by multi-million-dollar homes. This is a safe exclusive development with estate lots & community park. The apartment is above the garage and features a large partially covered deck with panoramic South, East and West facing views. There is a main private outside entrance way and a second private entrance way from inside the garage. There are two parking spaces, one outside and one inside the garage. The Apartment has its own laundry, Furnace & central A/C and large open concept kitchen / living area. Extra storage is available in the garage. Just around the corner from Osler Ski Club, a short drive to Blue Mountain and historic downtown Collingwood. The area has something for everyone from skiing, hiking, biking, walking trails, golfing, and beautiful Georgian Bay. The home was built new in 2021. Monthly lease rate includes heat, hydro, natural gas & water. (id:54532)
18 Melville Street
Clearview, Ontario
This elegant 3-bed, 2.5-bath custom home offers the perfect blend of luxury, functionality, and timeless design. Ideally located just minutes from Collingwood, Blue Mountain, and Osler Bluff, and within walking distance to local schools, trails, shops, and parks, this property is a rare find in a highly desirable area.Step inside to an open-concept floor plan flooded with natural light and finished with wide plank oak flooring. The chef-inspired kitchen features high-end appliances, quartz countertops, custom cabinetry, and a spacious walk-in pantry perfect for effortless entertaining.The primary suite is a serene retreat with a spa-like ensuite offering heated floors, double vanities, a soaker tub, and glass-enclosed shower. Additional features include aluminum tilt-and-turn windows, spray foam insulation, a forced air furnace, central A/C, and heated polished concrete floors for year-round comfort.A fully roughed-in basement with separate entrance offers future income or in-law potential. Outside, enjoy a 2-car garage, concrete laneway with parking for 6, and beautifully landscaped surroundings.Every detail has been thoughtfully curated to elevate your lifestyle and provide long-term value. Experience elegant living in this meticulously designed home in the heart of Southern Georgian Bay (id:54532)
3 Sydenham Trail E
Clearview, Ontario
This elegant, 2 Storey home in Duntroon, has been lovingly maintained by its owners - and it shows! A dramatic sweeping staircase takes you from the spacious main foyer up to the amazing great room, complete with propane fireplace, cathedral ceilings, pine floors and lots of windows that let in the views and light. Walkout to the balcony and enjoy long countryside views, all the way to the Bay on a clear day. The primary bedroom and semi-ensuite complete the second floor with privacy and style. The main floor's open dining and kitchen areas lead to a private suite with bedroom, den/office (or make it into a bedroom), a 4 pc bathroom, kitchen, and family room with propane fireplace, and two separate entrances. The finished lower level features a recreation room combined with bedroom and office areas; 3 piece bathroom, PLUS a bonus room (den or home office?) The laundry/utility room is on the lower level, where there is a cold room and under-stair storage. This home lives large with plenty of living space as a single family residence, with options for IN-LAW CAPABILITY on the main level. Notable updates include an interlocking steel roof, central air, newer windows, and an attached garage. Located in a quiet Hamlet, yet close to the action at the ski hills, or private clubs, (mere minutes to Devil's Glen); close to golf, trails, cross country skiing, AND the Lifestyle you deserve. (id:54532)
6123 27/28 Nottawasaga Side Road
Clearview, Ontario
Luxury Custom-Built Home in Clearview! A Four-Season Retreat on 20.97 Acres of Tranquil Rural Beauty. Welcome to this exceptional 5-bedroom, 4-bathroom home~3,718 sq. ft. of finished living space. This property combines ultimate privacy with easy access to the best of the regions outdoor amenities. Just minutes from world-class ski slopes, the stunning blue waters of Georgian Bay, scenic hiking and biking trails, and championship golf courses, this home provides the perfect balance of seclusion and convenience. Property Features: *Private Backyard Oasis~ 4 Walk outs to expansive decks that invite relaxation and outdoor entertaining *Chefs Kitchen ~upgraded appliances and beautiful granite countertops~ eat-in area for casual dining *Formal Dining Room: Ideal for entertaining guests in style *Custom Millwork~ Thoughtful attention to detail throughout the home *Spacious Family Room ~Cozy stone fireplace and direct access to the outdoor living space *Inviting Living Room: Elegant fireplace that enhances the homes warm atmosphere *Main Floor Bedroom & Laundry *Generously Sized Primary Bedroom~ Located on the second level, complete with a private ensuite *Additional Bedrooms: Two large bedrooms with ample storage *Lower Level Recreation Room & Games Room with fireplace~ creating the perfect space for family gatherings and entertainment *Flexible Lower Level Bedroom/Office: Adaptable for multiple uses *Mudroom/Ski-Bike Tuning Room * Music Room & Workshop *Oversized Double Garage (25.7 X 22.8 s.f.)~ Featuring a separate entrance to the basement *Interlock Driveway (Partial) *Generac Generator. With the potential for generational living, this remarkable property ensures comfort, privacy, and flexibility. Located near the historic town of Collingwood, Blue Mountain Village, the worlds longest freshwater beach, and the charming villages of Stayner and Creemore and only 104 kms to Toronto International Airport. (id:54532)
1651 County Road 124
Clearview, Ontario
OPEN HOUSE, SATURDAY, JULY 5TH, 12 - 2 PM. Welcome to your private four-season retreat, a breathtaking 9.35-acre executive estate originally designed as a charming bed and breakfast. Whether you seek a spacious single-family home, or the opportunity to operate a home-based business, this property offers many possibilities. With over 4,100 sq. ft. of living space, this stunning residence features 5 bedrooms and 5 bathrooms, including 4 ensuites for ultimate comfort and privacy. The walkout basement with a separate entrance enhances the flexibility of the home. Inside, soaring cathedral ceilings, three cozy fireplaces, and a country kitchen with a wet pantry create a warm and inviting atmosphere. High-speed fiber-optic internet ensures seamless connectivity for business or leisure. State-of-the-art dual geothermal systems provide exceptional energy efficiency year-round. Step outside to experience 2,500 sq. ft. of decking and patio space, ideal for entertaining or relaxing while soaking in the breathtaking views of Devils Glen Ski Hills and the adjacent provincial park. A picturesque 0.75-acre pond, complete with a pond-fed sprinkler system, enhances the natural beauty of the landscape. Nature lovers will appreciate direct access to the Bruce Trail, while skiing, golfing, and outdoor adventures await just minutes away. Conveniently located only 90 minutes from Toronto, 40 minutes from Barrie, and 20 minutes from Blue Mountain Village, this is the perfect escape from city life. Come and live your best life in this extraordinary estate! (id:54532)
2566 5 Concession S
Clearview, Ontario
"Viewfield" an exceptional three-bedroom home, where you can experience the most stunning sunrise and sunset views. Set on 1.3 professionally landscaped acres outside the vibrant village of Creemore. Tucked at the end of a maple-lined driveway, the home exudes the peaceful elegance of a European retreat. Inside, the bright and airy layout is designed to impress.Oversized windows frame panoramic views of rolling hills and farmland, while the open-concept main floor blends everyday comfort with sophisticated style. The custom walnut kitchen features granite counters, wall oven and cooktop, and a large island with floating shelves perfect for cooking or gathering.In the great room, soaring 16-ft ceilings and a sleek Napoleon fireplace create a dramatic focal point, while the dining areas minimalist chandelier keeps the views front and center. Radiant in floor heating throughout the house is perfect for the cooler fall and winter days. The main-floor primary suite is a tranquil retreat, with a private dressing room, spa-like ensuite, and floor-to-ceiling windows offering abundant natural light. Downstairs, the walkout lower level is perfect for guests or extended stays, with a large family room, wet bar, 3 piece washroom, pantry, and additional storage. Working from home you can find your own space in the lovely office with built in shelving and desk. The 2 guest bedrooms are spacious with one of them having private access to a walk out with views as far as the eye can see. Step outside to a private backyard oasis with a new heated in-ground saltwater pool (2023), surrounded by limestone and concrete patios, mature trees, and a privacy fence. A bonus studio/yoga room with sliding glass doors overlooking the hills of Creemore.With cedar, Eramosa stone, and stucco finishes, the home blends seamlessly into its natural setting. Offering over 3,000 sq ft of finished space plus a large garage. Hundreds of thousands spent since owners have purchased. 5 minutes to Creemor (id:54532)
No Favourites Found

Sotheby's International Realty Canada,
Brokerage
243 Hurontario St,
Collingwood, ON L9Y 2M1
Office: 705 416 1499
Rioux Baker Davies Team Contacts

Sherry Rioux Team Lead
-
705-443-2793705-443-2793
-
Email SherryEmail Sherry

Emma Baker Team Lead
-
705-444-3989705-444-3989
-
Email EmmaEmail Emma

Craig Davies Team Lead
-
289-685-8513289-685-8513
-
Email CraigEmail Craig

Jacki Binnie Sales Representative
-
705-441-1071705-441-1071
-
Email JackiEmail Jacki

Hollie Knight Sales Representative
-
705-994-2842705-994-2842
-
Email HollieEmail Hollie

Manar Vandervecht Real Estate Broker
-
647-267-6700647-267-6700
-
Email ManarEmail Manar

Michael Maish Sales Representative
-
706-606-5814706-606-5814
-
Email MichaelEmail Michael

Almira Haupt Finance Administrator
-
705-416-1499705-416-1499
-
Email AlmiraEmail Almira
Google Reviews





Emma, thank you for your professionalism, your grit, your reliability, your wisdom, and your laughter! It made a world of a difference.
Congratulations as well to Holly. Well done, Holly!!!
With gratitude,
Silke and Family

I have had my fair share of experience with Realtors as a custom home builder and past home purchases. Sadly, most of my experiences have not been great, feeling like just another self serving number in the Rolodex.
When it came time to buy our family's dream home, we didn't envy anyone taking on the task. My husband and I had very different checklists and a niche search for the area, and the expectations were extremely high. In addition, I was 4 months postpartum, and we were back and forth from Oakville to Muskoka without planted roots. Imagine...
Sherry spent TWO years touring us around homes. We made two offers on two different homes that were both negotiated and accepted on our terms, based on Sherry's extreme ability
to negotiate, but upon inspections, we decided to walk away with nothing but extreme support from Sherry and her team.
Two + years in the making, and at minimum 150+ hours of Sherry's time spent, we decided to go and see the dream home that was WELL out of our price range. Sherry encouraged us to take the slight chance that we could negotiate the purchase if we fell in love. Well, we fell in love, and after a lot of back and forth, Sherry called to tell us that she had gotten the deal done. (insert tears).
The level of care, guidance, due diligence, marriage counseling, life coaching, and, above all, knowledge was nothing short of amazing.
Sherry has become our forever Agent and a friend. Thank you Sherry and the entire team. Thank you. Thank you.





Thank you Craig!

I would highly recommend Sherry, she is a joy!







Would highly recommend

We look forward to working with Jacki for many years to come.



We spent some time visiting different homes and we never felt any pressure to buy.
Once we found our place Sherri and her colleague Craig were so helpful guiding us through the purchase process.
I would highly recommend working with Sherri and her team.




Selling a beloved property can be daunting, but with Sherry in charge, worries melted away. My husband and I have no hesitation recommending Sherry as a listing agent.








Honestly, she's the best real estate agent I have ever had!







Alex Cunningham.


No Favourites Found

