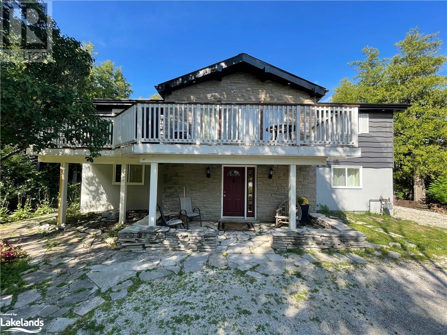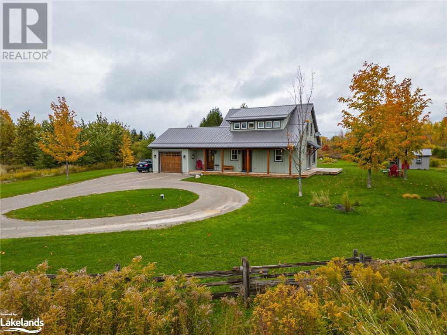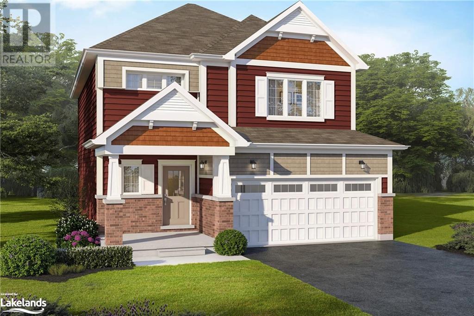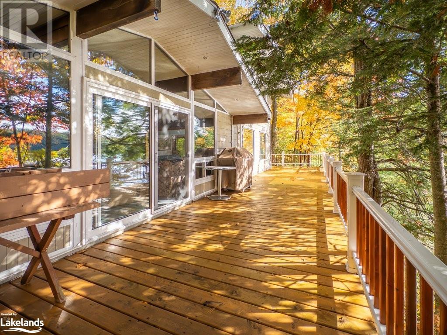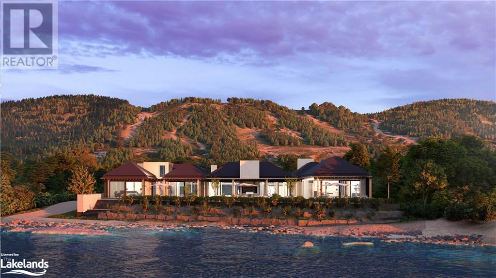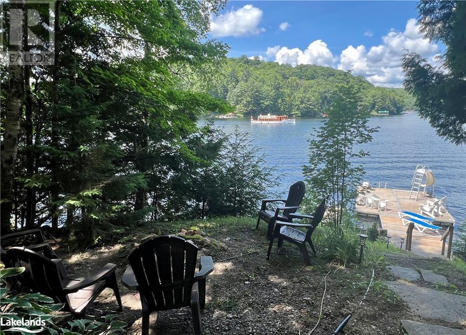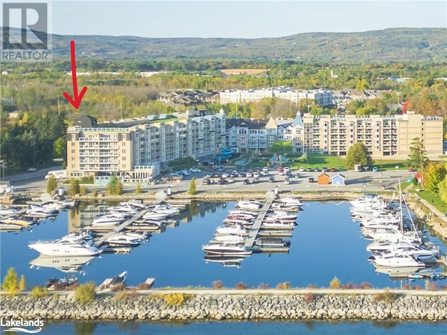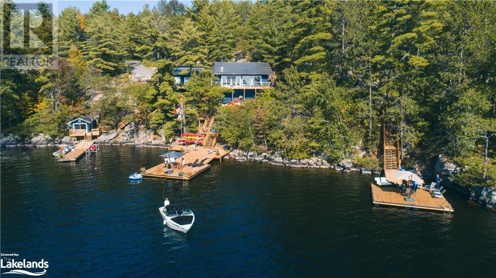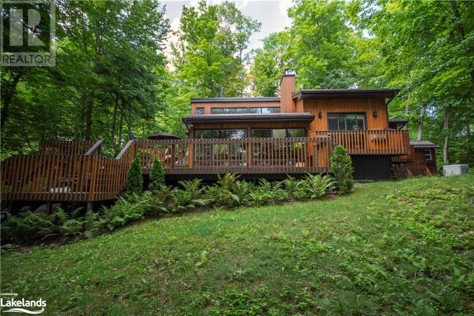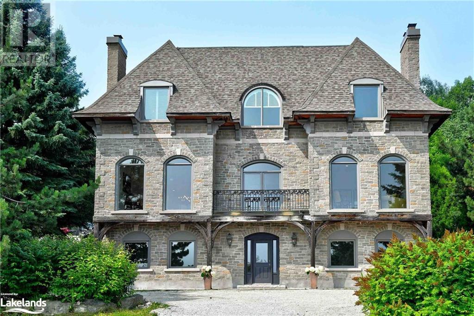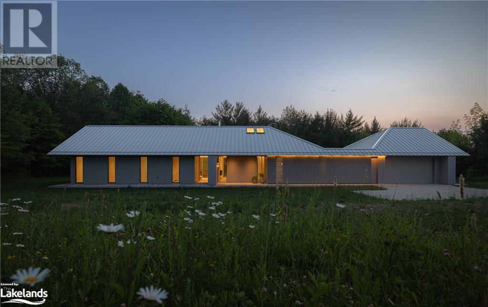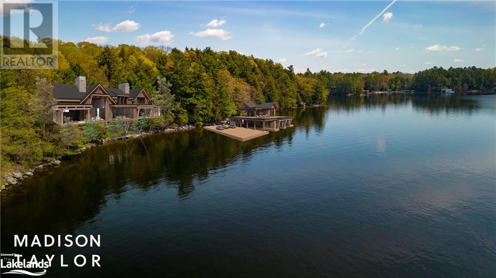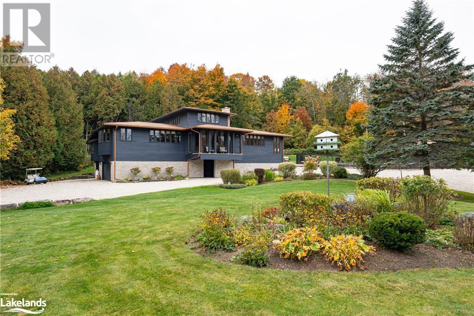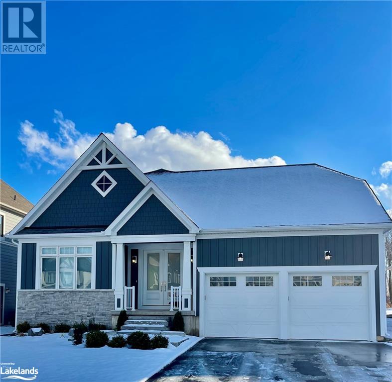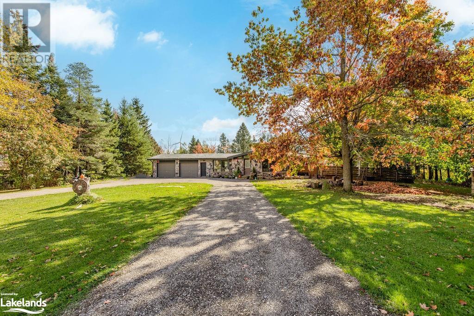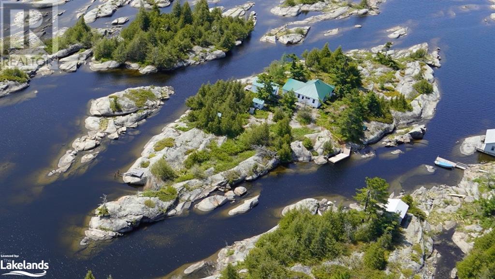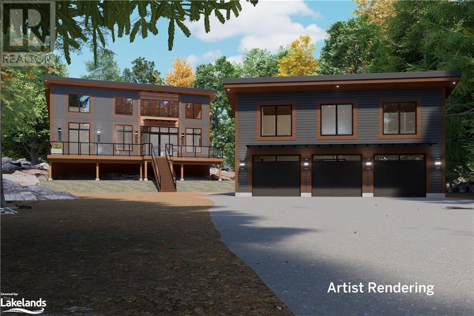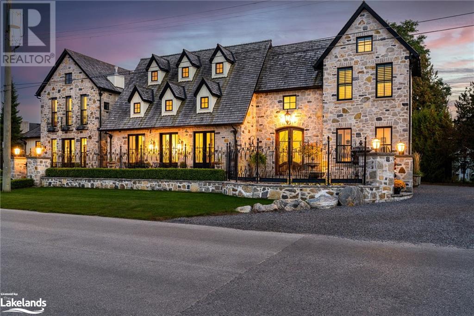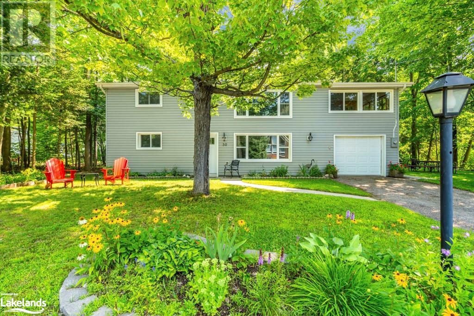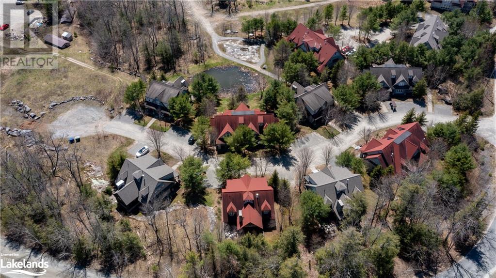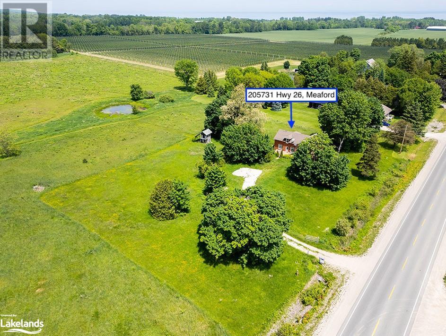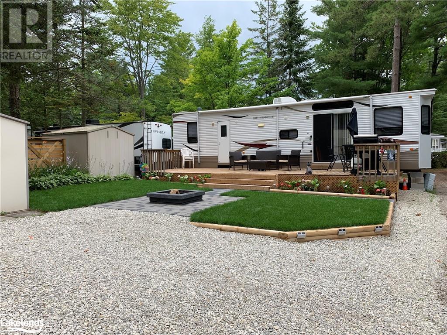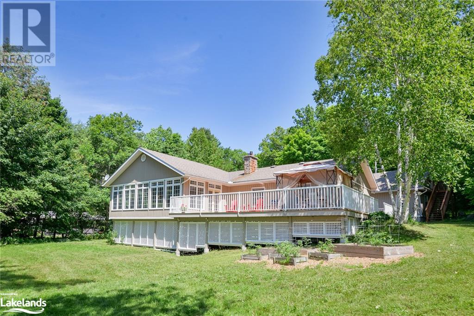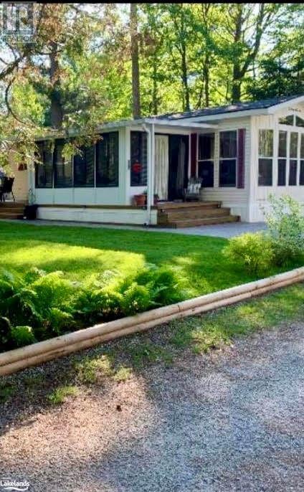Search for MLS® listings in Southern Georgian Bay including Collingwood, The Blue Mountains, Blue Mountain Village, Craigleith, Thornbury, Clearview, Creemore, Stayner, Duntroon, Nottawa, Wasaga Beach and Meaford.
LOADING
828473 40 Grey Road
The Blue Mountains, Ontario
RENTED FOR FEB/MARCH 2024 AVAILABLE FOR APRIL-JUNE 30/24. SHORT TERM RENTAL AVAILABLE UNTIL JUNE 30, 2024 THIS IS THE PLACE YOU WANT TO BE FOR THE WINTER! Fully furnished chalet completely equipped with everything you will need to enjoy your stay. Just bring your clothes. Warm up after a cold day on the slopes by one of the many fireplaces. Upper level is open concept with a double sided fireplace and space for all your guests. BBQ available if you like to cook outdoors. On the main level you will find a second living room with another gas fireplace where you can send the kids can to watch a movies while you enjoy a glass of wine with your friends on the upper level. This location is near all the ski hills, just a few minutes to Collingwood going south and Thornbury going North. Right off Hwy 26 and on the trail system. A must see. Utilities extra. 50% deposit required when signing the lease. Balance due 2 weeks before occupancy along with a $3,000 security deposit. (id:54532)
81 Baring Street
Thornbury, Ontario
This unique 2.49 acre home has a private setting, a great western view and a large property to enjoy the 'country lifestyle' within the Town of Thornbury. Located on Alfred and Baring Streets with an open hillside view to the west! A short bike ride to Beaver Valley Community School, the library or downtown. A short walk to the soccer fields or Tomahawk Golf Course. A compact floor plan of 1,580 sq ft features an open concept kitchen, dining and living room with a sliding door walk out to a south facing deck overlooking a peaceful landscaped side yard. The main floor primary with en-suite bathroom and walk in closet is bright and private. Both the large front door & mud room entries lead to clothing storage, seating and a heated closet. There is direct access from the single car attached garage to the mudroom and the main floor laundry room with walk out to the back deck. Upstairs, two large guest rooms with a shared 3 piece bath between and an office / library or homework room with a view. A well designed and well built house, with ample open land to develop further improvements such as a detached garage/workshop building, or a swimming pool, a tennis court or a pond. An 'air to air' heat pump with hot water backup heating, AC, HRV and natural gas hot water boiler are among the home's mechanical services. An abundant private water well serves the house so you can water as much as you like with no charges. The home is on a septic system, so no sewer charges either. Total utility costs for natural gas and hydro were less than $3,000 last year, including the hydro costs to charge a Tesla for 36,000 km of driving. (id:54532)
Lot 26 Beechwood Forest Lane
Gravenhurst, Ontario
Are you in search of a home in Muskoka or considering a new home investment? We invite you to explore the Muskoka 1: A superior architecturally designed, currently under construction home that aligns with your discerning tastes. Situated in The Cedars at Brydon Bay in Gravenhurst, this property boasts three bedrooms and two-and-a-half bathrooms, set to be available for occupancy in August 2024. Positioned within a burgeoning community featuring over 100 single-family homes, the location provides proximity to key landmarks such as Lake Muskoka, Muskoka Wharf, and Gravenhurst's downtown for shopping and amenities. Encompassing 1653 square feet, this three-bedroom, two-and-a-half-bathroom residence offers substantial living space, with additional potential in the unfinished basement—an adaptable canvas awaiting customization. Revel in the property's upgraded features, including gas fireplace, 200 amp service, central air conditioning, granite countertops, cabinetry, flooring and tile. Your prospective home awaits your personal touch; seize the opportunity to make it your own. Inclusive of HST and safeguarded by a Tarion warranty, this residence presents a compelling prospect for those seeking refined Muskoka living. Act promptly to secure this enticing opportunity. More info to follow. (id:54532)
399 Horseshoe Lake
Seguin, Ontario
Lakefront Paradise on Horseshoe Lake – Boat Access Cottage Retreat! Just a short boat ride from the marina or by snowmobile, this property is more than just a summer retreat; it's your year-round place in cottage country. Nestled amidst a lush, mixed forest and meticulously landscaped lot, this 4 bedroom, 2 bathroom original Viceroy Build with a two-story addition, provides a roomy and inviting atmosphere. The full basement not only offers ample storage space but also the potential for an in-law suite. There are several outbuildings on the property providing plenty of space for all the extras including a spacious Bunkie for the overflow of guests. The waterfront is complete with a sturdy, steel-framed, double-wide boathouse. The upper deck is perfect for soaking up the sun, while enjoying the breathtaking panoramic southern views. A delightful walk-in waterfront sandy beach adds an extra layer of enjoyment to your lakeside experience Whether you're young or young at heart, you'll love the opportunity to leap into the refreshing deep water from the deck. An additional covered dock slip ensures your watercraft stays protected from the elements and an extra storage shed located at the waterfront also offers a convenient space for outdoor equipment and water toys. Embrace the unparalleled beauty of Horseshoe Lake, and make this your cherished lakefront haven. (id:54532)
Lots 1-4 Deer Lane
The Blue Mountains, Ontario
Nestled within a gated development designed by Hariri Pontarini Architects, this exclusive 2.5-acre waterfront retreat is a testament to luxury living. Inspired by the open-concept charm of Bali, the property features two distinctive homes, a grand 12,000 sq ft residence, and a more intimate 6,000 sq ft retreat, each exuding bespoke design. Surrounded by tranquility, the estate offers easy access to recreational activities such as skiing, golf, and hiking. Notably, a Transport Canada-approved helicopter landing pad adds a touch of convenience. With the frame and roof completed, this property provides a unique opportunity for customization by the new owners, with architectural design and project management already in place, you have the freedom to choose your own style and finishes. The package also includes a vacant lot for potential expansion, allowing for an additional house, tennis court, or pool. Positioned for seclusion yet accessibility, this waterfront retreat offers a harmonious blend of nature, luxury, and personalization in an unparalleled setting. (id:54532)
1163 Narrows Road
Dorset, Ontario
Muskoka's premium Lake of Bays offers a spacious, prime property with 3 cottages, 200+ feet of sandy shoreline, 2+ acres of maturely treed lot, 4-season road and sunsets. This gem is suited for a family compound and has potential rental opportunities with its 3 cottages, EACH with their own large cribbed docks with a boardwalk between all 3 docks and 3 firepits. (Alternatively, one can tear down and build new!) The shoreline is sandy and shallow to wade in before it gets deep at the end of the 3 docks. The main cottage is winterized with 3 bdrms & 4-pc bthrm, 200 amp, forced-air propane furnace, fully insulated, treated water system, heated waterline, replaced windows (5 yrs), Generac generator & much more. The yellow (seasonal) guest cabin (832 st ft) has 3-bdrms & 3-pc bthrm, pine interior, Generlink generator, renovated kitchen (2 yrs), central vac, roof (8 yrs) and much more. The charming chalet has a 3-pc bathroom, central vac and loft area for sleeping & much more! Separate garage on a generously spacious, back wood lot. 4-season, township road access. All 3 cottages are fully furnished and include appliances, barbeques & outdoor furnishings. There's one large septic tank & filter bed for all 3 dwellings. Start your memories on the south shore of Lake of Bays, located between Dorset & Baysville. (id:54532)
9 Harbour Street E Unit# 5105-5107
Collingwood, Ontario
Are you looking for a great way to invest in your vacation life? You could own a fraction of this unit, spend three amazing weeks at Living Water Resort & Spa right on the shores of Georgian Bay in Collingwood. With this fractional ownership, you can use all three weeks yourself (weeks 37, 38 & 49), rent it for income or trade the weeks to use at other affiliated resorts internationally through Interval International. They are adjoining 5th floor mountain facing units that sleep 8. The main unit has a large primary bedroom with king size bed, the living room has a pull out sofa. The suite has a full kitchen, dining and living room with walkout to the balcony. The other unit has 2 queen beds, kitchenette and a full bath. Both units have walk outs to private balconies. Units are fully furnished and maintained by the resort. Living Waters Resort & Spa includes access to pool area, rooftop patio & track, gym, restaurant, spa and much more! Call today for more details. (id:54532)
1017 Coleman Road
Bracebridge, Ontario
Splendid all season Lake Muskoka jewel with spectacular south-westerly 4-mile water views as great as the lake serves up. 3.5-acre 'Tom Thomson' style rock and pine setting sets the stage for a very sleek & stylishly designed 4 bedroom 4 bathroom architectural beauty positioned perfectly to drink in those views, and finished with high end top quality materials, from the open concept designer 'Shelburne' kitchen with Caesarstone countertops, Wolf stove, and smartly appointed pantry, to the lofty exposed painted rafter ceilings accenting the Great Room anchored by the impressive Brazilian slate clad 50 wood-burning fireplace. White oak flooring, main floor owner's suite with lakeside walkout, upper bedroom suite with its own private south-facing balcony, with a wonderful bedroom wing - all baths beautiful in style, and all bedrooms in a mostly suited capacity. Extensive decking cascades along to over 289 Ft of perfectly south-west facing classic deep water shoreline boasting a grandfathered water's edge cedar sauna, and 3 separate sundrenched docks, each wonderfully situated, functioning from north to south as a boat-mooring dock, a centrepiece primary dock, and a most private cove dock from which to enjoy the afterglow of sunset all summer long. Being marketed and sold mostly furnished and equipped, this 2019 renovation and architecturally matched addition awaits a new legacy of ownership history and features one of the most desired Lk Muskoka locations, with the best in views and exposure. Back-up Generac, ample parking, central air, reverse osmosis, the list goes on and on. Complete with build-ready site and plans for a detached 2-storey garage should further accommodation and space be desired. 'Sunset Cove' as its called offers excellent value in today's market. Must be seen. (id:54532)
1216 Johnson Bay Road
Haliburton, Ontario
Impeccably-maintained 4-season cottage on Percy Lake with 2 bedrooms, a den, and 1.5 bathrooms. Enter through the side door and step into the open-concept kitchen and dining room, elevated to overlook the living area. The living room features large windows along the lakeside, a propane fireplace, and a sliding glass door that leads to the deck. Two spacious bedrooms, each with private walkouts on the lakeside of the property, and a 3-piece bathroom provide comfortable accommodations. Expanding your living space, there is a 2-piece bathroom and laundry area that serves as a walkthrough to the triple aspect den, office, or third bedroom that looks out over the garden. This tastefully finished cottage recently underwent an extensive renovation, including a new kitchen, updated 3-piece bathroom, new wide plank vinyl floors, high-end carpeting & a new docking system. It is situated on just over 0.5 acres with beautiful gardens, recent landscaping, and good privacy. This parcel boasts 100 feet of water frontage with a clean rocky shoreline, southern exposure, expansive lake views, and deep water off the dock. Percy is located just west of Algonquin Park and is known for its clean water, sandy beaches, incredible rock outcroppings, fantastic swimming, boating, and fishing. Appliances, along with most indoor and outdoor furnishings, are included. Additionally, there's an automatic-start Generac generator and a fully insulated shed with power and windows. Come take a look for yourself; your year-round Haliburton getaway awaits. (id:54532)
122 Arrowhead Crescent
The Blue Mountains, Ontario
Backing onto Craigleith and Alpine Ski Clubs with 7 bedrooms, 5.5 baths, and 5 wood burning fireplaces, this stunning 6,932 sq.ft. estate offers 9' and 10' ceilings throughout with expansive views across Georgian Bay. Perfect for family gatherings or entertaining guests in its impressive great room and stunning dining area, huge gourmet kitchen, indoor spa area with sauna, spa and bar, this palatial home offers it all. Hot tub, hike and gather around the massive kitchen island, tee off at area golf courses, hiking the Bruce Trail and boating or swimming on Georgian Bay. This truly remarkable home in this prestigious neighbourhood is located only a short drive to the shops and bistros of Thornbury, Collingwood and Blue Mountain Village (id:54532)
395910 11th Line
Clarksburg, Ontario
Welcome to Ridge House, an exquisite testament to minimalist architecture and design, discreetly positioned along the fringes of a 25-acre canvas of nature in the quaint hamlet of Ravenna. Built to Passive House Standards, crafted by acclaimed architect firm Superkul and meticulously brought to life by John W. Gordon, Custom Builders, this residence seamlessly merges with the natural beauty that surrounds it. Nestled below the high point ridge of the property, Ridge House becomes a harmonious extension of the evergreen woods, embracing tranquility on all three sides. As you meander up the driveway, the road gracefully fades away, giving way to the subtle revelation of this architectural gem nestled amidst the trees. The distinct silhouette of the roofline captures your attention, a visual ode to the thoughtful design that defines Ridge House. Created for both aesthetics and functionality, this residence embodies the essence of a serene and uncomplicated lifestyle. The design narrative unfolds with precision – a separate office space discreetly tucked away for moments of quiet contemplation, a bathtub overlooking a beautiful zen garden with a walkout, and an open dining and living area that seamlessly blends into the natural surroundings. The thoughtful layout places the primary bedroom at one end, while guest rooms grace the other, providing a sense of privacy and separation. In keeping with the minimalist ethos, Ridge House boasts a single-story layout, eliminating the need for stairs and promoting a fluid living experience. This 3-bedroom, 2-bathroom haven offers a canvas for your personalized touch. The heart of the home, a stunning chef's eat-in kitchen, serves as a focal point, merging culinary functionality with aesthetic allure. A two-way STUV fireplace adds warmth and sophistication, creating an inviting atmosphere that transcends the boundary between indoor and outdoor living. Ridge House is more than a residence; it is an embodiment of refined living. (id:54532)
0 Highlands Island
Muskoka Lakes, Ontario
SEVERANCE APPROVAL GRANTED, DEEDED LANDING NEARBY. Rare waterfront property on the shores of Lake Rosseau. Featuring 7.52 acres of pristine land, towering pines, and situated in a highly desirable central Lake Rosseau location. Access the property's 1,624 feet of south-facing water frontage from the recently completed mainland private docks providing an exceptional sheltered access by boat less than 5 minutes away. The southern exposure provides endless sun during the day with long lake views. Currently approved to be severed into two estate sized lots each with greater than 500’ of water frontage and additionally featuring a grandfathered footprint from the existing water's edge cottage. Unique ability to create a bespoke luxury generational compound on Lake Rosseau. Imagine multiple opulent waterfront cottages, 2 grand two story boat houses and grounds that have been thoughtfully landscaped to infuse your legacy into history on the Lake forever. The island's unrivaled privacy is enhanced by the convenient private mainland lot located off a municipal year round road on Royal Muskoka Peninsula. The landing provides vehicle parking and dedicated slips which provide the utmost convenience and accessibility for this island property. With over half the 42 acre island having been graciously donated to the Muskoka Conservancy, a lifetime of privacy is assured. Highlands Island represents an exceptional investment opportunity, whether it be for the development of high-end waterfront properties or a peaceful retreat in paradise on one of the most sought-after areas in Muskoka. (id:54532)
8471 21/22 Nottawasaga Side Road
Duntroon, Ontario
This remarkable property on 95 acres offers a harmonious blend of privacy, natural forested beauty & arable farmland. The main 4 BR residence features an open concept main floor with 3 bedrooms, stained cedar, tongue & groove ceilings, exposed stone walls from the lower to the top floor: and gorgeous hardwood flooring. The open concept living areas seamlessly integrate with the breathtaking surroundings as natural light streams into the living room through floor to ceiling verandah walkout doors. The games room is perfect for entertaining family and friends after hiking your own private trails, cross country skiing at Highlands Nordic Ski Center or playing golf next door at Duntroon Highlands Golf Club— “the Jewel of South Georgian Bay”. Pocket doors with stained glass connect to a lovely main floor office or reading room with fabulous built-in window seating. The home boasts a gourmet custom kitchen with many new appliances and custom built-in cabinetry. Warm up in either the dining room or living room in front of the double sided wood burning fireplace (complete with a custom wood elevator!) and looking out at forested views. The cedar stairway with wrought iron railing leads you to a primary retreat where you will wake up to Georgian Bay views with skylights, spa-like ensuite, walk-in closet, and your own private deck. On the lower floor you will find a wine cellar, a spacious sauna and a kitchenette leading directly up to the 4-season sunroom allowing for easy access to the landscaped stone patio/saltwater pool. Large 2 car garage with a small workshop & adjacent heated storage room provide ample space for your cars & equipment. Mins to Blue Mountain & Devils Glen Ski Club & some of the best private golf clubs in Ontario. Access the majestic Bruce Trail & Highlands Nordic Ski tracks from your own backyard. Don’t miss out on this 4-season wonderland! For all photos, videos, etc., https://sites.elevatedphotos.ca/public/photos/125354301 (id:54532)
115 Stillwater Crescent
The Blue Mountains, Ontario
SPRING starting April 3, 2024/SUMMER/FALL FURNISHED SEASONAL RENTAL- A rare 5 Star Oasis located on Stillwater Crescent in The Blue Mountains. For the discerning client, minutes from Blue Mountain Village and Ski Resort by foot or year-round private pick up and drop off shuttle service. (Restaurants, Bars, Starbucks, Clothing, Art Stores, Spa, Yoga, and unlimited entertainment, all year). Enjoy your morning coffee on the back deck that faces a private forest with lots of green space, and trails. A 5-minute walk to Scandinave Spa with a private entrance. Soaring 25-foot cathedral ceiling with white oak floor-to-ceiling window overlooking the natural forest and 5-acre private walking trail with ponds. Custom built brand new home (2021) Designer furnished | 4 beds with private ensuite bathrooms | Private home Beautiful bright, airy home: – 2 bedrooms on main (one pull out couch- double and one king) that are kitty-cornered from each other to maximize privacy – 2 bedrooms up ( 2 single and 1 queen) properly separated for privacy. – Professional workstation outside of Great Room and Dining room – Double Car Garage All brand new, top-of-the-line, furnishings, mattresses, and appliances. Quiet Community. Please inquire about pets. This home is for the most discerning vacation home renter nestled amongst multi-million dollar homes in Blue Mountains most distinguished community called Crestview. AVAILABLE STARTING April 3, 2024. APRIL, MAY AND JUNE -SPECIAL RATE OF $4,995/MONTH. JULY AND AUGUST $5995/MONTH All inclusive! (id:54532)
89 Argyle Street
Melancthon, Ontario
Nestled on a sprawling 1-acre lot graced with mature trees and lush greenery, this charming 2 bedroom, 1 bathroom bungalow promises a serene and nature-infused lifestyle. Located in a tranquil setting, the property offers a delightful escape from the hustle and bustle of city life. The living room features a massive stone fireplace that exudes warmth and rustic charm. The cathedral ceiling, adorned with wood accents, enhances the room's spacious and inviting atmosphere, making it an ideal space for gatherings, relaxation, and creating lasting memories with loved ones. The kitchen is a bright and welcoming space, illuminated by natural light that streams in through large windows. The center island provides extra seating and the open layout allows for easy interaction with guests while cooking. A unique spiral staircase connects the main floor to the basement, adding a distinctive touch to the home's design. The additional space in the basement can be customized to suit your needs, whether as a recreational area, a home office, or a workshop – the possibilities are endless. The attached 2-car garage has direct access to the basement, which allows for convenience. This property features a large curved driveway with ample space for parking as well as designated areas for vegetable gardens, where you can cultivate your own fresh produce. The expansive backyard is lined with mature trees and backs onto farmer's fields and green space. With the OFSC trail just a stone's throw away and the brand new park nearby, it is an ideal location for connecting with the outdoors. Overall, this home offers the perfect blend of coziness and functionality, making it a place where lasting memories are created. (id:54532)
8680 Kg7960 Island
Killarney, Ontario
Escape to your own private paradise with this stunning 1.4 acre picturesque private island in northern Georgian Bay. Surrounded by the natural beauty of the region, this exclusive retreat offers a unique opportunity to experience tranquility like never before. Immerse yourself in the breathtaking scenic views that stretch in every direction creating a captivating backdrop or your island getaway. Nestled in a sheltered location this property provides a peaceful sanctuary where you can truly unwind and disconnect from the world. The well maintained 3 bedroom cottage, complete with a screened in porch, guest cabin (as an extra bedroom) and deck, offers ample space for relaxation and entertaining. Fully finished and equipped with propane appliances and lights the cottage ensures comfort and convenience during your stay. Additionally, a gas-powered generator guarantees a reliable power supply ensuring your comfort even in remote locations. The island boasts a picturesque granite shoreline, accented by majestic mature white pines that create an ambiance of serenity and natural beauty. Good docking facilities including a fairly new floating dock, makes accessing the island and exploring the surrounding waters effortless. What sets this property apart is its unique location. Surrounded mostly by Crown land, with only a handful of private islands in the vicinity, you'll enjoy unparalleled privacy and seclusion. Don't miss out on the chance to own your own private oasis. (id:54532)
103 Whites Falls Road
Georgian Bay Twp, Ontario
Welcome to your secluded Muskoka hideaway nestled amidst towering pines and the rugged beauty of the Canadian Shield. This just-built custom 4-bedroom bungalow offers unparalleled privacy on a sprawling 4.32-acre lot. Step inside to discover a thoughtfully designed open-concept layout, where the kitchen, dining, and living areas flow effortlessly together. The kitchen boasts custom 10' high cabinetry, quartz countertops, and a farmhouse-style island sink, while the adjacent living room features a cozy propane fireplace framed by floor-to-ceiling surround and a convenient bar cabinet with quartz countertops and bar fridge. Retreat to the primary bedroom suite, complete with a 3-piece ensuite, vaulted ceiling, and private walkout to the deck, offering a quiet spot to enjoy your morning coffee amidst the trees. Three additional bedrooms provide ample space for family or guests, while a 4-piece main bath and 2-piece powder room ensure convenience for all. Outside, the expansive deck beckons for al fresco dining and relaxation, while a covered porch offers sheltered seating to enjoy the sights and sounds of nature in any weather. For the ultimate in versatility, a detached 3-car garage with a loft provides additional living space, complete with a bedroom, 3-piece bath, and living area, perfect for guests or a home office. Never worry about power outages with the property's 200 amp service and auto transfer 22kw propane Generac Generator, ensuring peace of mind year-round. With ample room to roam and explore, you can create your own trails through this wilderness retreat, embracing the true essence of Muskoka living. Conveniently located near several lakes and Georgian Bay, outdoor enthusiasts will delight in endless opportunities for boating, fishing, golfing, skiing, and snowmobiling, while nearby stores and restaurants offer all the amenities you need for a perfect escape. Don't miss your chance to experience the ultimate Muskoka getaway! (id:54532)
57 St Lawrence Street
Collingwood, Ontario
The Breakers is an exceptional European manor-inspired residence that is a landmark in Collingwood. With three separate wings offering 7 Bdrms with vaulted ceilings, 7 full & 3 half-Baths, 7 fireplaces, and inspired entertaining spaces, this unique dwelling balances tasteful splendor with function. Commanding attention on the waterfront, the facade is enclosed by a large stone terrace from which to enjoy panoramic views of Georgian Bay and host al fresco soirées beneath captivating sunsets. Step inside to discover a sprawling sanctuary of sophistication. The lofty entrance Foyer is surrounded by a 3 Bdrm guest wing with separate Laundry. The central Great Room dominates with a soaring 25ft ceiling flooded with natural light from numerous dormer windows. The focal point is an oversized, wood-burning Rumford fireplace. French doors provide access to both the terrace and a private courtyard with gaslights and an inground saltwater pool, perfect for exclusive outdoor entertaining and relaxation. The heart of this estate is the spacious Chef's Kitchen. Perfect for culinary adventures and lounging, it boasts a seating area, coffee bar, heated marble floors, copious storage, an oversized center island and high-end appliances, including a hand-crafted Lacanche range. The vaulted formal Dining Room, which showcases a custom-built Wine Cellar capable of cradling 242 bottles, is made for hosting elegant and refined dinner parties. The Primary Suite is a serene retreat with a fireplace, soaring ceilings and lofty water views. It boasts a spa-like 6pc Ensuite with 2-person steam shower, deep soaker tub and two walk-in closets. An open walkway connects to 2 additional Bdrms. Above the heated 3 car garage is a secluded Bedroom, the perfect setup for a nanny suite or in-law retreat, together with a vaulted, mirrored Gym and star-lit Home Theatre. Much more than a home, this manor is a statement of discerning taste and global appeal, with luxury that transcends the ordinary. (id:54532)
50 Nida Drive
Tiny, Ontario
Move-In Ready 2-Storey House Just Steps Away From Beautiful Georgian Bay At Peek-A-Boo Point. Minutes From Penetanguishene, This Gorgeous Property Has So Much To Offer Including 3 Beds, 2 Baths, An Open Concept Second Floor Featuring Ample Storage And A Kitchen Island, Large Family Room, Plenty Of Natural Light, Four Season Sunroom Perfect To Relax Throughout The Year, Main Floor Laundry Room, And Built-In Garage. You'll Enjoy The Proximity To The Shores Of Georgian Bay, Beach, Park, And Much More. Don't Let This Dream Home Pass You By. (id:54532)
602 Glen Abbey Way
Mactier, Ontario
Welcome to luxury living at Rocky Crest! This stunning 4 bedroom, 3.5 bathroom retreat offers the epitome of comfort and style. Boasting a main floor primary suite for added convenience, this residence is designed for both relaxation and entertainment. With 12 weeks of ownership, you'll have ample time to immerse yourself in the beauty of Lake Joseph and the benefits of exclusive Rocky Crest Golf Resort. Your ownership comes complete with a golf membership, allowing you to perfect your swing on the pristine greens of this renowned course or any toher ClubLink Course through the world. Indulge in the full spectrum of amenities within Rocky Crest Resort, from the sparkling pool to the scenic nature hikes, or explore waterside dining at the fine dining establishments. This residence provides not just a home, but a lifestyle of leisure and recreation. For those seeking an investment opportunity, the potential for excellent rental income is unmatched. Take advantage of the high demand for vacation rentals in this sought-after location and turn this property into a lucrative asset. Discover the perfect blend of serenity and adventure at this Rocky Crest gem. Whether you're a golf enthusiast, nature lover, or simply looking for a luxurious escape, this property offers the ideal retreat for every occasion. Don't miss the chance to own a piece of paradise in this exclusive lakeside community. (id:54532)
205731 26 Highway
Meaford, Ontario
Nestled on a sprawling 15 acres of picturesque land, this property boasts a renovated 4-bedroom, 2-storey red brick house. Surrounded by enchanting mature trees, this residence offers the perfect blend of tranquility and natural beauty. As you explore the property, you'll discover a charming pond and stream, creating a serene ambiance that complements the quiet country setting. Located just minutes away from Meaford and Thornbury, this gem is also conveniently close to ski hills and golf courses, making it an ideal haven for outdoor enthusiasts. The farmhouse itself has undergone a thorough renovation, ensuring modern comfort while preserving its timeless charm. The lovely bright kitchen is a focal point, featuring ample storage space for all your culinary needs. In addition the main floor features a family room, living room, large dining space, laundry room and bathroom. Upstairs boasts 4 good sized bedrooms and a 4pc bathroom. This property is not just a house; it's a lifestyle. Whether you're seeking a peaceful escape from the hustle and bustle or a place to entertain family and friends, this location offers the best of both worlds. Don't miss the opportunity to own this amazing piece of real estate—schedule a viewing today and experience the magic of this unique countryside haven. (id:54532)
85 Theme Park Drive Unit# 222
Wasaga Beach, Ontario
Seasonal retreat in popular Countrylife Resort. (7 months May1st-Nov 15th). Beautifully landscaped yard!! This Breckenridge Park Model features a 10x30 foot deck with new awning and is situated on a centrally located lot very close to the sandy shores of Georgian Bay. Parking for one car onsite with plenty of visitor parking close by. 1 bedroom 1 bathrooms with sliders to close off the living room to accommodate a separate sleeping area for family and friends. Low maintenance exterior. Landscaped yard with stonework and built in fire pit. Fully furnished. This Cottage is ready for your family to start enjoying the summer! Resort features pools, splash pad, clubhouse, tennis court, play grounds, mini golf and short walk to the beach. Gated resort w/security. This unit has been very well maintained and is a pleasure to show! 2024 Seasonal Site fees are $5,525 plus HST (id:54532)
14a Fraser Road
Seguin, Ontario
Stunning waterfront home nestled on 1.59 acres of picturesque, gently sloping landscaped property w/214 ft of shoreline on pristine Trout Lake. Experience tranquility, excellent privacy, coveted southwest exposure & breathtaking views across the lake. The 2354-square-foot, 4-bedroom, 2-bathroom home or luxurious cottage warmly welcomes you & offers stunning lake views from its principal rooms. Featuring lovely oak flooring throughout the main level, well-appointed kitchen, spacious living room w/walk-out to deck, main-floor primary bedroom w/4-piece ensuite & walk-out to the bright Muskoka room w/floor-to-ceiling windows that invites the beauty of property into the home, stone fireplaces on both the main & lower levels, & 3/4 wrap-around deck providing additional outdoor living space. The lower level boasts a walk-out w/laundry facilities, ample storage space, & unfinished areas perfect for a recreation room w/pool table, family room, indoor workout area, & more. The fully insulated 591-square-foot, 1-bedroom Guest House w/living room & kitchenette is ideal for accommodating extra guests, while the detached garage w/2 spacious bays offers additional room for storing recreational equipment & toys. Moreover, there is a generous unfinished loft above the garage & a private finished office space. Spend your days by the water, enjoying the family-friendly sandy beach, indulging in a refreshing swim in the crystal-clear water, exploring the lake, which also connects to Long Lake in your canoe, kayak, or boat, fishing in the connected lakes, or simply relishing the spectacular views from your private dock. Conveniently located just minutes from the Town of Rosseau & a short drive to the Town of Parry Sound for shopping, dining, cultural events, & the regional hospital. Close to local hiking, biking, snowmobile, and nature trails. (id:54532)
255 Tenth Street
Wasaga Beach, Ontario
Charming Seasonal Retreat in popular CountryLife Resort. (7 months May 1st-Nov 15th). Located on a corner lot next to the path to the beautiful sandy beaches of Georgian Bay. 35x14ft Northlander Cottager Classic features sunroom and deck. Plenty of room for family and friends. Three bedrooms, plus two double hide-a-beds, sleeps 10. Low maintenance exterior. Fully furnished. This cottage is ready for your family enjoyment. Resort features pools, splash pad, clubhouse, tennis court, play grounds, mini golf, and more. Includes shed with lawnmower. Seasonal Site fees are $5,525 (id:54532)
No Favourites Found

