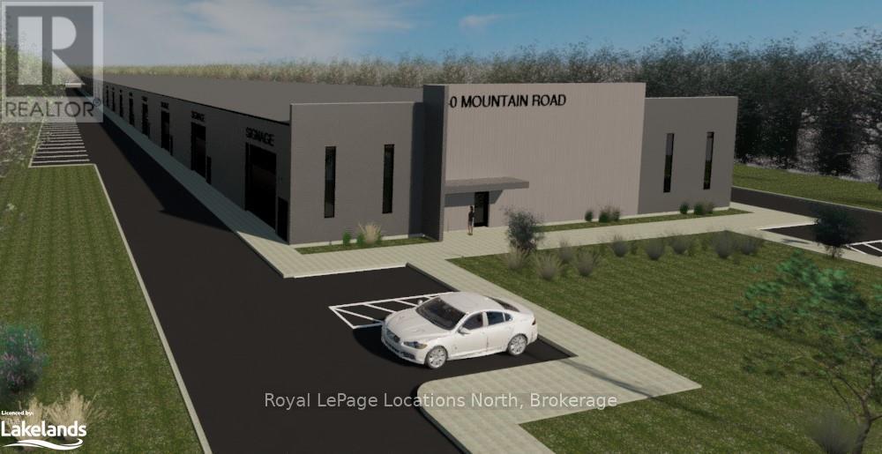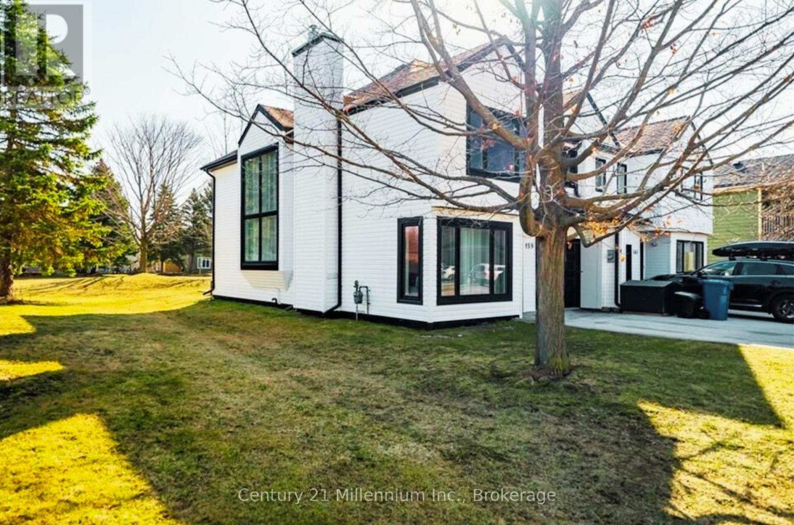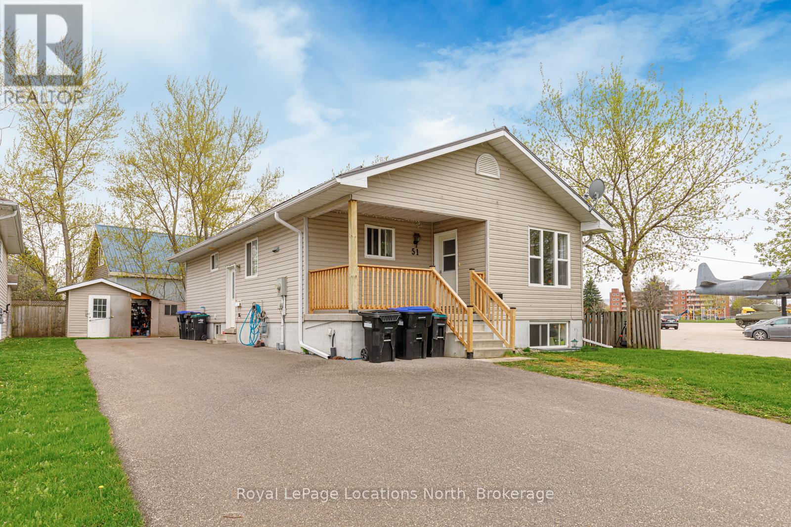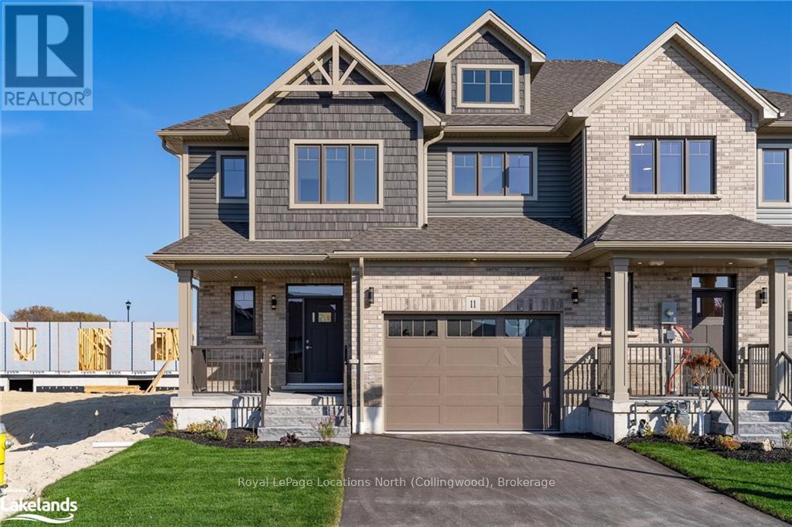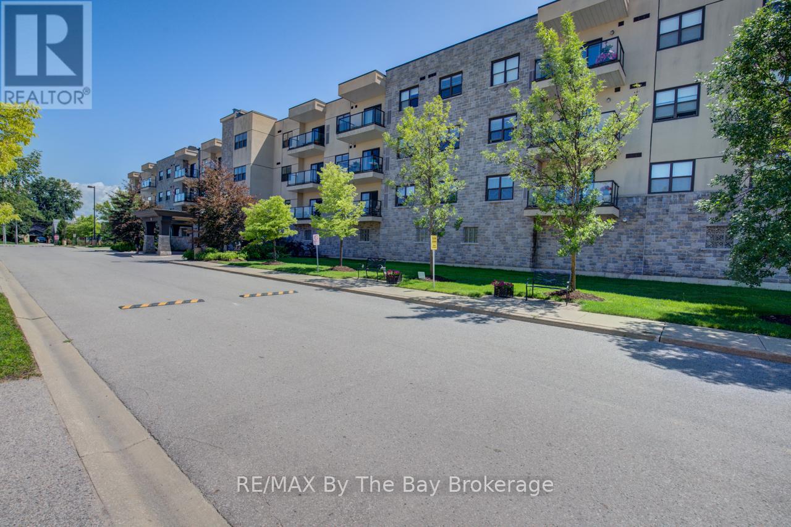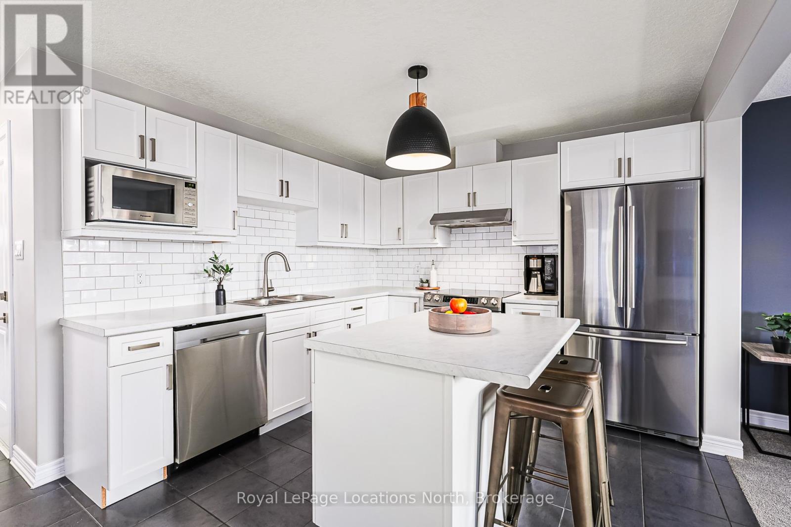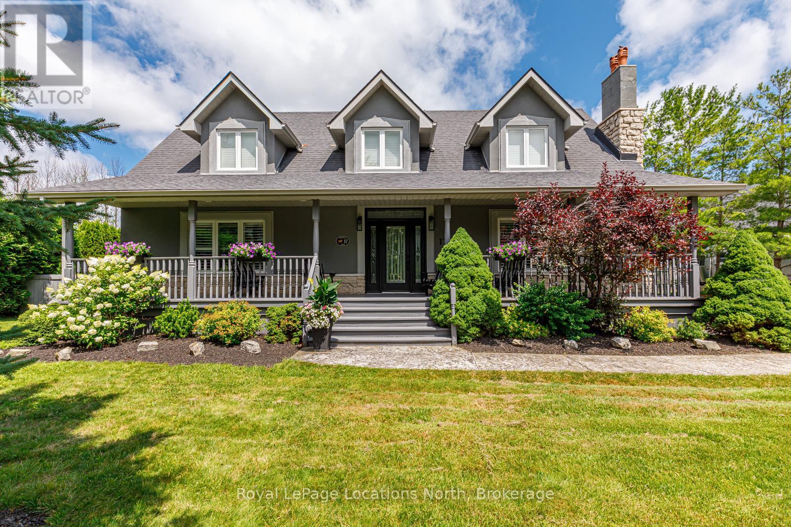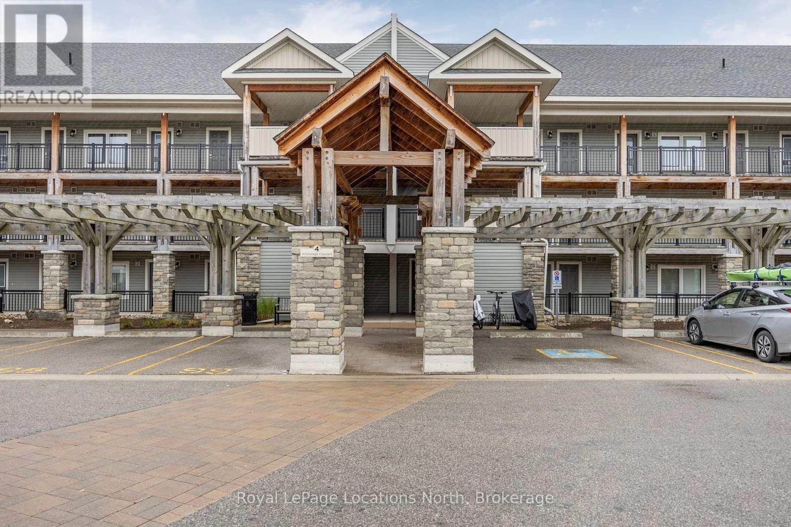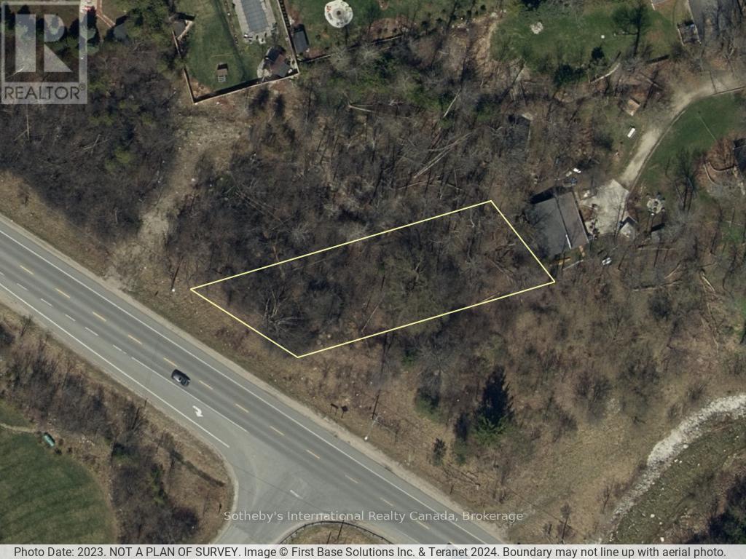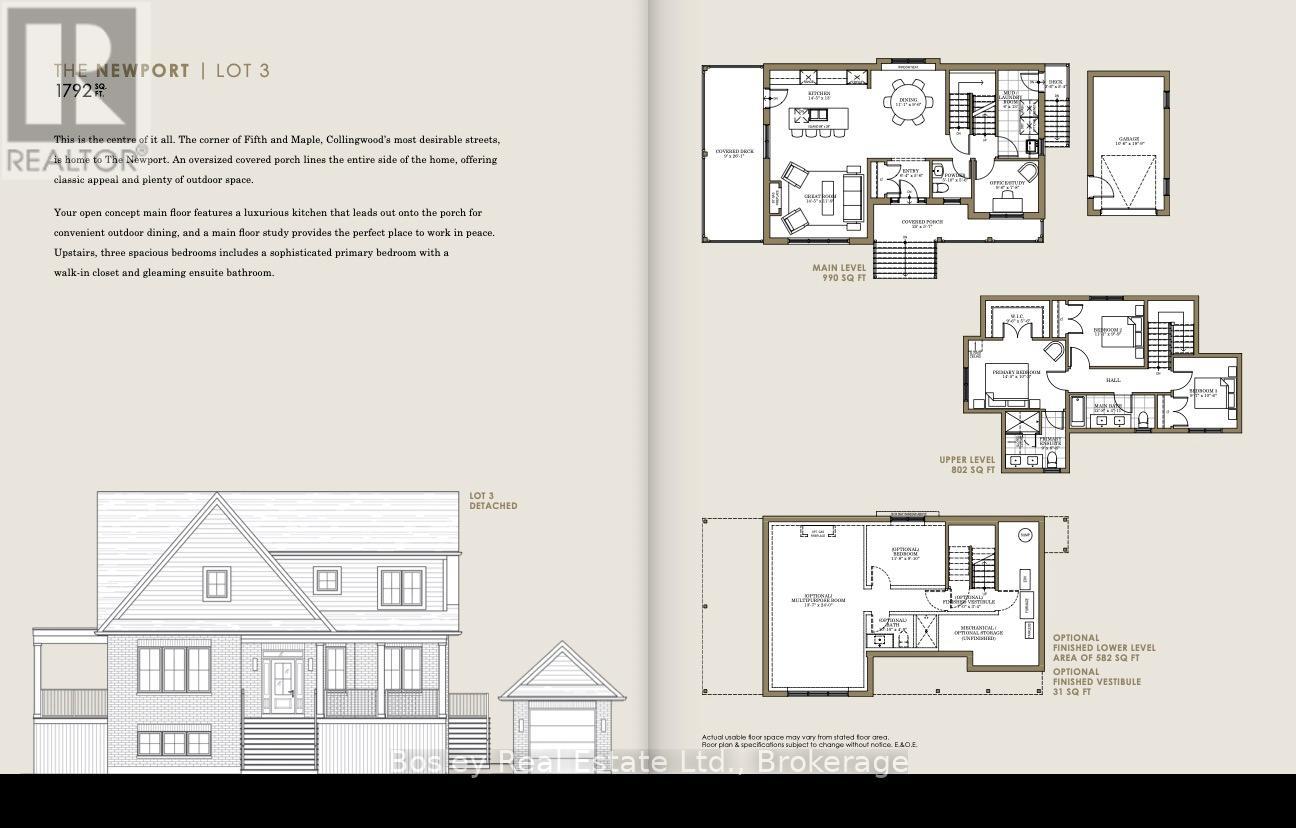Search for MLS® listings in Southern Georgian Bay including Collingwood, The Blue Mountains, Blue Mountain Village, Craigleith, Thornbury, Clearview, Creemore, Stayner, Duntroon, Nottawa, Wasaga Beach and Meaford.
440 Oxbow Crescent
Collingwood, Ontario
This bright and spacious 3-bedroom, 2-bath condo is nestled in the heart of Livingstone Resort (formerly known as Cranberry). Featuring a beautiful kitchen with stainless steel appliances, the open-concept main floor is perfect for both relaxing and entertaining. Enjoy the convenience of a large laundry room and walk-outs from both the living area and the upstairs primary suite.The primary bedroom offers a generous ensuite and walk-in closet. You'll find durable laminate flooring throughout most of the home. A new gas fireplace efficiently heats the entire unit, and there's a gas BBQ hookup on the patio for easy outdoor entertaining Additional storage is available in outdoor locker. Optional access to Cranberry Resort amenities (for a modest annual fee) add to the appeal.Just minutes from the slopes and downtown Collingwood, with walking trails and top-tier golf courses nearby. (id:54532)
140 Mountain Road
Collingwood, Ontario
New to be built. 93,000 Sq ft Commercial/Industrial Building set to break ground Spring 2024 on Mountain Road in desirable Collingwood. Enhance the quality and value of your business by creating your own customized space starting from 2000 Sq ft and up depending on availability. MillGAR Developments is offering multiple sized Units to suit your commercial use. Lots of natural light through Glass panelled 14' x 14' Bay doors with 18 ft to 22 ft sloped ceiling height. Bring your own design to life in this desirable and functional building. Get in early and lock in the square footage your business requires. Each unit will have rough in for bathroom & plumbing. This convenient location allows for easy access and is a central delivery hub for your clients with ample parking. Many business options with M5 Zoning, please see documents for the complete list. A great location with lots of exposure on Mountain road. Ride your bike to work with the Black Ash Creek trail running behind the property. All photos are artist Renderings. (id:54532)
159 Vacation Inn Drive
Collingwood, Ontario
Step into comfort and style with this well priced two-storey home in Collingwood! This versatile property would suit many needs; a family home, retiree retreat or income generating rental for investors! Beautifully arranged main level with a large living room & eye-catching fireplace, open concept and bright dining room, and kitchen with plenty of storage, a peninsula suitable for entertaining, and sliding doors leading to a patio for relaxing and hanging out. A two-piece bathroom and main floor laundry adds convenience and functionality. The second floor offers three good sized bedrooms and a main 4-piece bathroom. The large primary bedroom suite offers an impressive walk-in closet and a renovated ensuite bathroom with double sinks and spacious shower. The exterior has undergone a significant upgrade with new siding, all new windows, doors and garage door. Other updates include flooring, bathrooms, and freshly painted rooms. Minutes to amenities but located on a private road with very little traffic. This one is sure to check off all the boxes! (id:54532)
51 Raglan Street
Collingwood, Ontario
LEGAL SECONDARY SUITE! Purchase and have part of your mortgage paid for by renting out one unit and living in the other. This raised bungalow close to Georgian Bay features a total of 5 bedrooms, 2 bath and in 2016 it was converted to a legal secondary suite. The main floor features 3 beds, 1 bath, laundry and an open concept kitchen, dining and livingroom. You'll really appreciate the vaulted ceilings and natural light throughout. The lower level features a side door entrance with 2 bed, 1 bath, separate laundry area and lots of light throughout. This is an ideal location with lots of parking, playground nearby and steps from Georgian Bay and Sunset Point! (id:54532)
803 - 166 Fairway Crescent
Collingwood, Ontario
This beautiful 3 bedroom, 3 bathroom private end unit offers large windows throughout both levels allowing an abundance of natural light to fill all rooms. The property offers great privacy with mature trees boarding the home, two patios as well as an upper deck off the master bedroom. This very desirable floor plan provides an open concept on the main level featuring a dining area, kitchen, living room with gas fireplace, and powder room. The upper level has 3 generous sized bedrooms, 3 piece bathroom, and the master has a 4 piece ensuite, gas fireplace and outdoor deck. Newer air conditioner, furnace and hot water heater provides improved efficiency, comfort and costs. The exterior siding is undergoing a modernization from the current recreational flare to a modern grey as seen in the pictures. A rare offering in this community is to have a single car garage. Additional parking on the private drive and additional guest parking is just around the corner. Storage is also in abundance with 4 outdoor lockers, the garage and cubbies and closets within the unit. This property is ideally located on the West end of Collingwood, so you can be within minutes to the ski hills, golf courses, Georgian bay and shopping. (id:54532)
11 Swain Crescent
Collingwood, Ontario
Completed and ready to move in end unit! $100,000 worth of upgrades within this unit. All the finishes have been chosen by Sunvale including beautiful hardwood flooring. Sunvale Model Home located at 17 Swain Cres, Collingwood. Welcome to Poplar Trails a new townhouse development by Sunvale Homes. A contemporary sophisticated development that offers the perfect balance of community & design features. Nestled in a peaceful, no-through-road neighbourhood, these townhomes boast stunning designs with modern features and finishes that cater to family or individual needs. Each unit is thoughtfully laid out with spacious living areas, large windows that provide ample natural light & private outdoor spaces for entertainment & relaxation. With a prime location that's close to everything you need, from hiking, skiing, mountain biking, shopping, dining to schools, trails, and parks, this development offers a convenient and comfortable lifestyle. Plus, with easy access to major transit routes to help ease any commute. Contact for more info and for the luxury features. Taxes/assessment have not yet been assessed. This is the same floor plan as the Sunvale model home located at 17 Swain. Sod in the backyard coming in summer 2025. (id:54532)
201 - 91 Raglan Avenue
Collingwood, Ontario
Welcome to carefree, upscale living in this beautifully appointed two-bedroom plus den suite, located in a sought-after retirement condominium community. Designed with comfort, convenience, and style in mind, this elegant condo offers the perfect blend of modern features and low-maintenance living for those looking to enjoy their next chapter. The spacious open-concept layout is anchored by a stylish island kitchen with sleek finishes, perfect for casual meals or entertaining. The living and dining areas flow effortlessly, filled with natural light and featuring patio doors that lead to a private balcony a perfect spot for morning coffee or evening relaxation. The two generously sized bedrooms provide peaceful retreats, including a primary suite with a private ensuite bathroom featuring a walk-in shower for added comfort and ease. The versatile den offers flexible space for a home office, reading nook, or hobby area. Additional features include underground parking, a private storage unit, and access to a range of building amenities tailored to comfortable retirement living. This secure and professionally managed building offers peace of mind along with a warm, community-oriented atmosphere. Located close to shopping, dining, medical services, and recreational amenities, this condo offers everything you need just moments from your door. Don't miss the opportunity to enjoy a refined and relaxed lifestyle in one of the areas premier retirement residences. (id:54532)
10 Foley Crescent
Collingwood, Ontario
Welcome to 10 Foley Crescent, a beautifully designed 3-bedroom, 3-bathroom townhouse in the sought-after Summit View community, built by Devonleigh Homes. Thoughtfully crafted for modern living, this home offers a perfect blend of style, comfort, and convenience. Step inside to a welcoming foyer with a closet, a 2-piece bathroom, and direct access to the built-in garage. The heart of the home is a contemporary kitchen featuring stainless steel appliances, a sleek tiled backsplash, and a spacious island, ideal for cooking and entertaining. Adjacent to the kitchen, the cozy living room boasts soft carpeting and opens onto a lovely deck overlooking the backyard, perfect for relaxation or gatherings. Upstairs, the primary suite offers a plush carpeted retreat with a 2-piece closet and a spacious 3-piece ensuite featuring a stunning walk-in shower. Two additional well-sized bedrooms provide ample space, one with a walk-in closet and the other with a 2-piece closet. A stylish main bathroom includes a bathtub with a shower, sink, and toilet. The unfinished basement presents a fantastic opportunity to create a custom space to suit your needs and includes a laundry area with a washer, dryer, and sink. Don't miss this incredible opportunity to own a move-in-ready townhouse in Summit View. Schedule your private showing today! (id:54532)
17 Trails End
Collingwood, Ontario
Over 3,600 sq ft of beautifully finished living space in the sought-after Mountain View Estates! This stunning custom home sits on a private 90x224 ft lot and includes shared ownership access to 6.3 acres of scenic trails and Silver Creek, an outdoor enthusiasts dream. Start your day with coffee on the covered front porch or unwind in the evening on the back deck, surrounded by mature trees and lush, well-maintained gardens. Inside, this 3-bedroom (plus basement den), 3.5-bathroom home offers a main floor primary bedroom with maple flooring and a private 4pc ensuite. Some big item updates include exterior stucco repainted (2022), a new furnace (2022), paved driveway (2022), new eavestroughs (2021), upgraded garage door with insulation and pot lights (2022), and a brand-new rear deck (2023). The main floor welcomes you with a spacious foyer, a large dining room with a wood-burning fireplace, California shutters, and an open-concept living room/kitchen. Freshly sanded and stained ash floors, a stunning feature wall, granite countertops, and a 5-burner gas cooktop make this space perfect for entertaining. Convenient main floor laundry (newer washer/dryer), a 2pc powder room, and walk-out access to your private backyard add to the functionality. Upstairs, two generous bedrooms with California shutters are filled with natural light and share a 4pc bath. The fully finished basement features a freshly painted family room with a wood-burning fireplace, a versatile den, a large home gym space, and a 3pc bath with your own indoor sauna for pure relaxation at home! Outside, the fully fenced backyard is equipped with an irrigation system, well-kept gardens, and a gas line for your BBQ. Roof shingles were replaced approximately 10 years ago (house) and 3 years ago (garage). Located minutes from Blue Mountain, private ski clubs, scenic trails, and downtown Collingwood, this home offers the perfect blend of privacy and convenience. (id:54532)
104 - 4 Anchorage Crescent
Collingwood, Ontario
Welcome to this stunning 1 bed + den, 2 bath condo located in the highly desirable Wyldewood Cove community, nestled along the shores of Georgian Bay in Collingwood. This waterfront development offers residents exclusive access to a private waterfront, complete with a dock for launching kayaks or paddle boards, making it ideal for outdoor enthusiasts. Inside, the open-concept living space features a cozy gas fireplace, large windows a walkout to private balcony overlooking greenspace, providing a serene and private atmosphere. The kitchen boasts sleek stone countertops and stainless steel appliances, perfect for modern living and entertaining. The primary bedroom includes a ensuite bath, and the den offers flexible space that can be used as a home office or an additional guest area. Fully furnished and well stocked, this condo is truly turnkey and move-in ready. Residents of Wyldewood Cove enjoy fantastic amenities including a heated outdoor pool, open year-round, and a well-equipped gym. Condo fees cover water and sewer, adding even more convenience to this care-free lifestyle. Whether you're searching for a full-time home or a weekend retreat, this Wyldewood Cove condo delivers the perfect blend of waterfront living and modern comfort! (id:54532)
9736 Beachwood Road
Collingwood, Ontario
Residential building lot located minutes to beaches, shopping, trails, skiing and golf. Located on the north side of Beachwood Rd. in east end of Collingwood. Build approx. 2000 sq. ft. footprint dream home (per floor) + crawl space. Buyer to confirm building envelope. Entrance permit has been received from MTO for shared entrance driveway off 9742 Beachwood. MTO Land Use Permit and Zoning Certificate from Town have been received. Property is ready for applying to town/NVCA for building permit. Septic permit. NVCA & Town permits to be requested and paid for at Buyer's expense. All development fees, water levys and building permits to be paid by Buyer. Environmental impact study, as well as geotech report have been completed and are available to serious inquiries. (id:54532)
Lot 3 - 400 Maple Street
Collingwood, Ontario
Victoria Annex: History Made Modern Nestled in one of Collingwood's most sought-after neighbourhoods, Victoria Annex is a boutique community of just nineteen homes, blending 19th-century heritage charm with modern luxury. Anchored by a transformed schoolhouse and surrounded by thoughtfully designed single and semi-detached homes, this is where timeless elegance meets contemporary convenience. The corner lot-home features heritage-inspired brick exteriors, James Hardie siding, luxury vinyl floors, quartz countertops, frameless glass showers, and designer kitchens with oversized islands and integrated pantries. Functional layouts include spacious bedrooms, detached garage, and practical mudrooms, all crafted with meticulous attention to detail. For a limited time, enjoy an extended deposit structure and a $50,000 upgrade credit to personalize your dream home. Located steps from Collingwood's vibrant downtown, Victoria Annex offers an unparalleled lifestyle of sophistication and charm. Contact us today to secure your place in this remarkable community. (id:54532)
No Favourites Found


