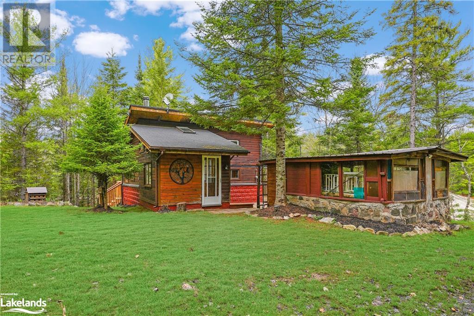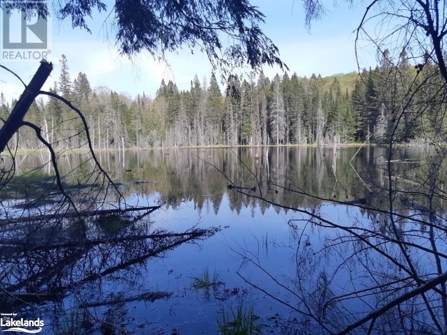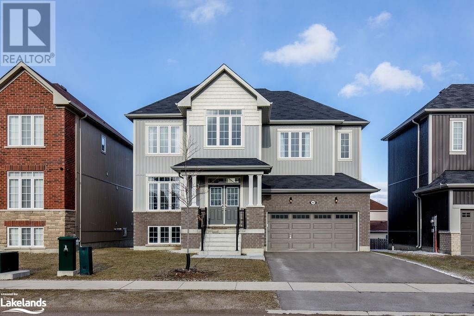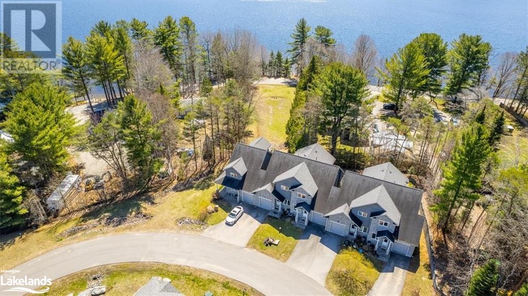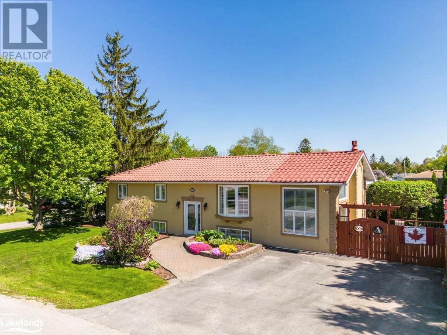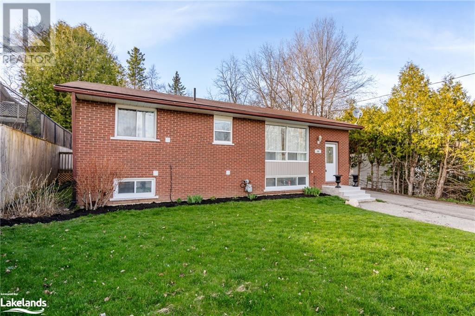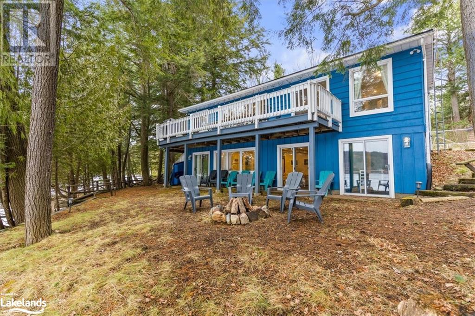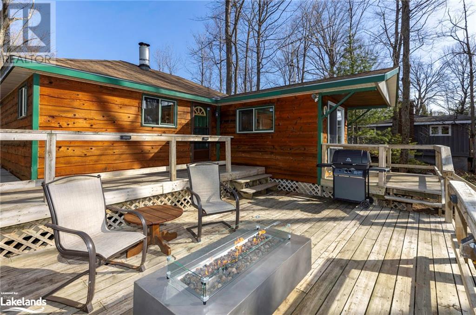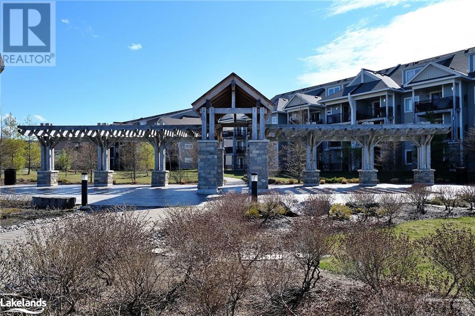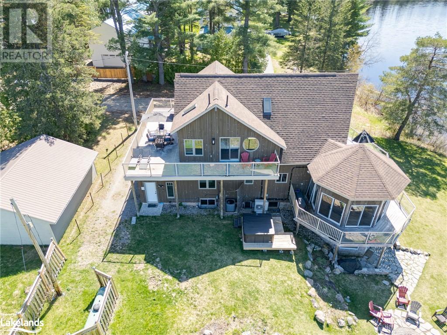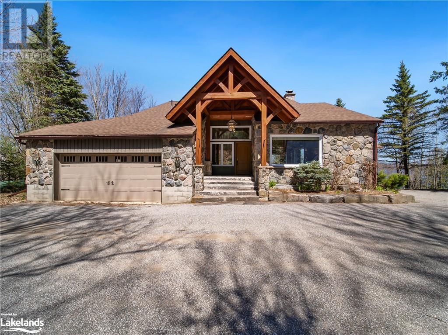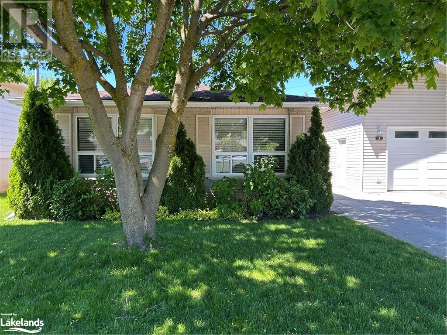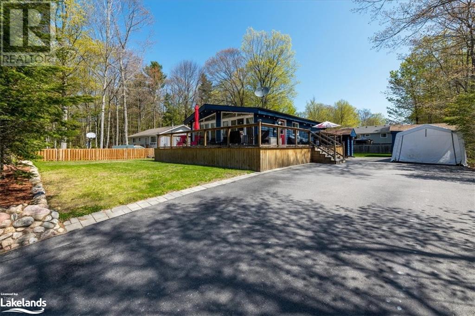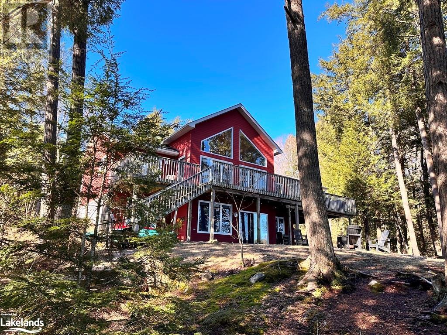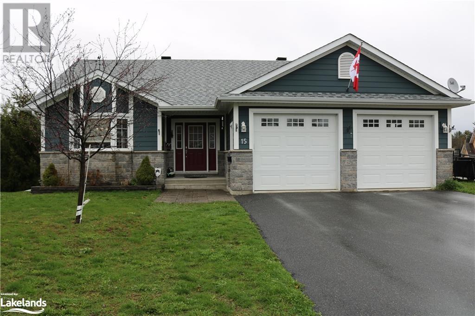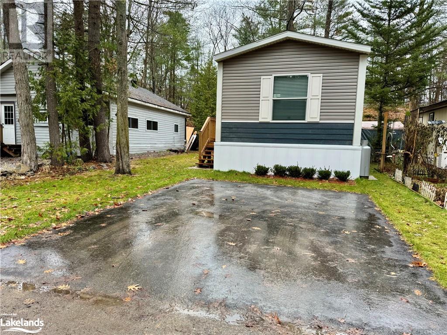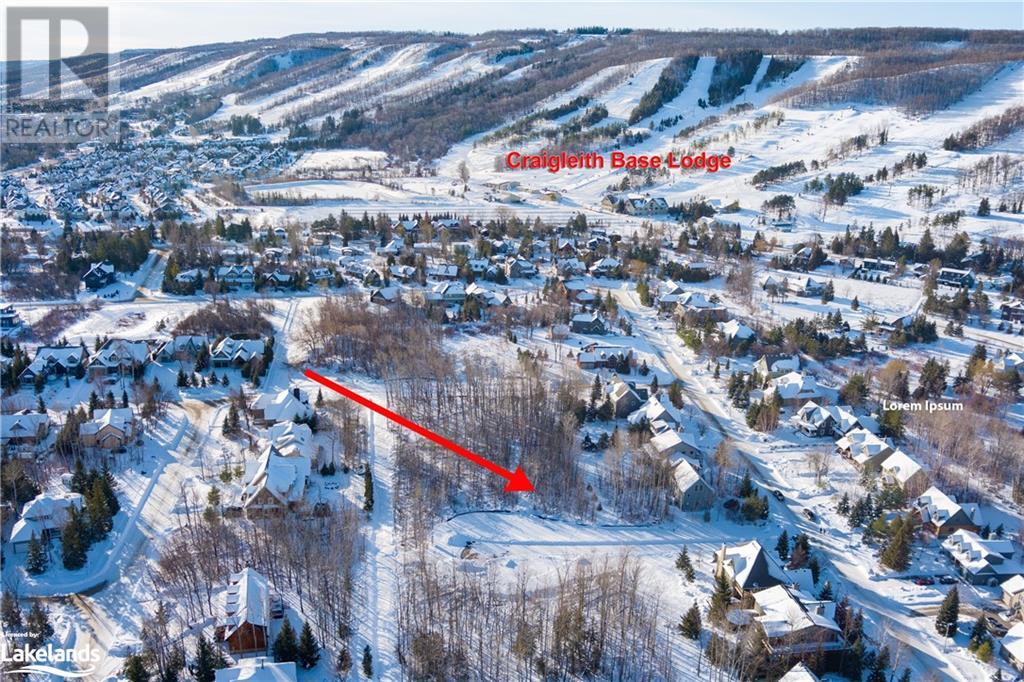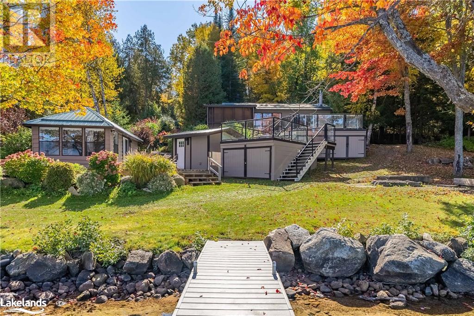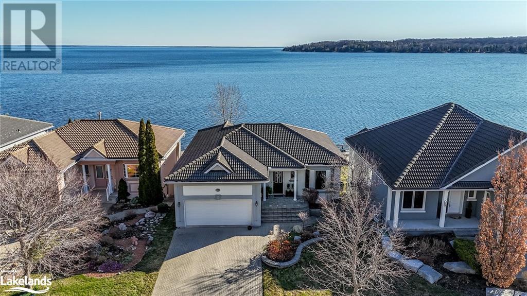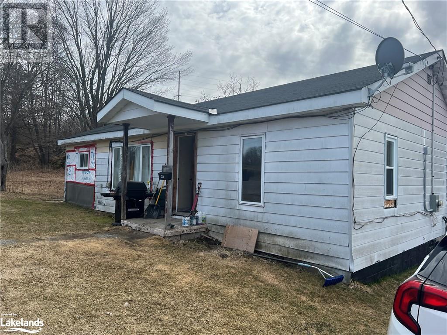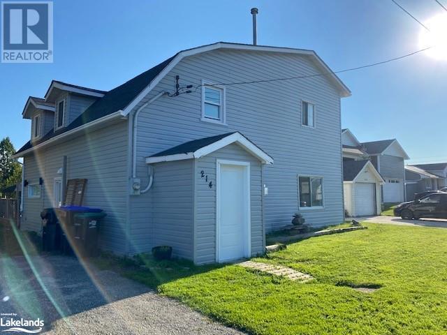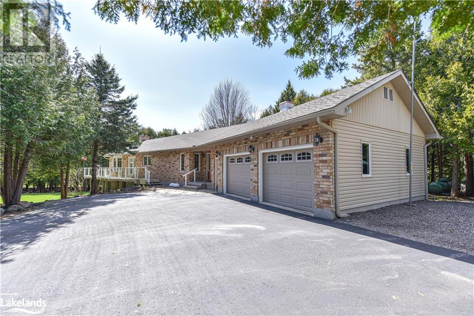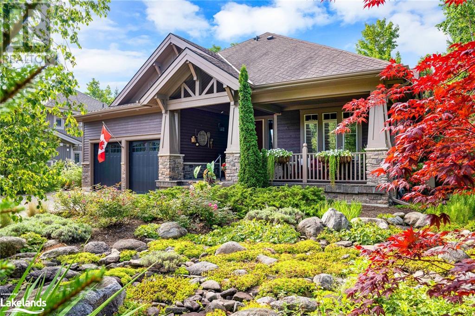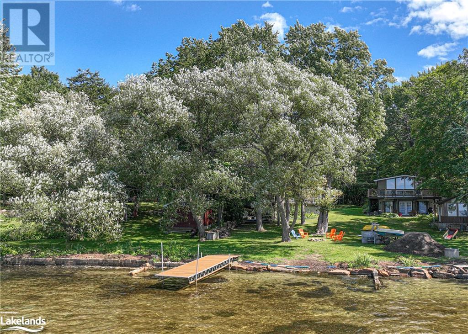Search for MLS® listings in Southern Georgian Bay including Collingwood, The Blue Mountains, Blue Mountain Village, Craigleith, Thornbury, Clearview, Creemore, Stayner, Duntroon, Nottawa, Wasaga Beach and Meaford.
LOADING
1031 Solitude Lane
Highlands East, Ontario
Nestled amidst the tranquil wilderness of Koshlong Lake in Haliburton, this cabin offers the epitome of seclusion and natural beauty. Situated on a sprawling lot boasting 232 feet of pristine lakefront, this property is enveloped by lush forest, providing unparalleled privacy and serenity. With convenient access to town just a few hundred feet away, as well as proximity to three golf courses, snowmobile and ATV trails, and essential amenities like WIFI, cell, and internet service, this retreat seamlessly blends rustic charm with modern convenience. Step inside the cozy cabin, featuring two bedrooms and a sleeping loft, adorned with pine interiors and cathedral ceilings, exuding warmth and comfort. Recent upgrades include a new WETT certified wood stove installed in 2021, ensuring cozy evenings by the fire. The property's shoreline, reminiscent of typical Koshlong Lake landscapes, showcases bald exposed rock and a vast expanse of Crown Land, offering a picturesque backdrop of Mother Nature's creations. Whether you prefer wading in from the bedrock or diving off the dock, the pristine waters of the lake beckon for relaxation and exploration. Don't miss the chance to own this cozy cabin in the woods, where every day feels like a getaway. (id:54532)
515 James Camp Road
Ryerson, Ontario
Hunting cabin on 30 acres easy access with lots of Moose!***Driveway in off municipal road, easy to get to.!! Building acreage, Camping for the family or hunt camp. Imagine 30 Plus acres with Rural Zoning! Close to 2 lakes for swimming ,fishing, boating and minutes to downtown for shopping and events. A stunning private watercourse at the back of the property. A Bridge leading from mixed forest to maple hardwood forest. Lengthy already cut trails for walking, Atving, hunting and snowmobiling. Spend time away in your own cozy insulated cabin with woodstove, propane stove, a loft and an outhouse. Stay a night, week or all summer! Build and live year round! Large cleared area to build a home and driveway in. Which makes this property a great investment. Buyer to confirm with the township re building permits. Lots of wildlife, deer and moose they love the watercourse! Stars are vibrant, the peace is incredible and never-ending fun! Tree stand in place. Invest, build or camp in this up and coming area! (id:54532)
203 Roy Drive
Stayner, Ontario
This turnkey family home is in one of the most sought after neighbourhoods in Stayner, on a dead end st. Built in 2019 this The Glen model, Zancor home offers over 2,800 sq.ft. of living space. Walk into a bright foyer with cathedral ceilings & lrg coat closet, then pass into a lovely liv/din rm. Down the hall you will pass a powder rm on your way into the modern kitchen with high-gloss cabinets, 20x20 tile flooring, custom epoxy counter with an oversized island & waterfall edge, w/o to back deck, plus a butler’s pantry with walk-thru to the din rm. O/C to the family rm with gas fireplace. Up the custom stained staircase with iron rod railings the primary suite offers a walk-in closet & 5 pc bath. There are 3 more bdrms, 1 with a 3 pc ensuite & the other 2 bdrms share a jack n jill 3 pc bath. The laundry is also on the 2nd floor for convenience. Stunning curb appeal with double car garage with inside entry to mudroom & into main floor. The bsmt is unfinished & has a rough-in bath (id:54532)
31 Webb Circle Unit# 4
Haliburton, Ontario
Discover the joys of lakeside living at Silver Beach! This charming townhouse, nestled within the gated waterfront community on Haliburton County's picturesque 5-lake chain, offers a cozy retreat amidst nature's beauty. Situated along the shores of Kashagawigamog Lake, this townhouse provides a hassle-free lifestyle with its maintenance-free amenities and upgrades. Spend leisurely days boating, swimming, and enjoying water sports on the expansive lake. With easy boating access to nearby summer patios and the quaint Village of Haliburton. Inside this inviting home you will find a comfortable layout featuring 2 bedrooms and 3 bathrooms. The open-concept kitchen is equipped with granite countertops, heated ceramic floors, a convenient sit-up breakfast bar, and storage space for all your essentials. The cozy living room offers a relaxing ambiance with its propane fireplace and lake views through sliding glass doors leading to your private deck. Adjacent to the living room, the spacious dining area is perfect for gathering with loved ones and overlooks the backyard. Upstairs, you'll find two well-appointed bedrooms, including a master suite with a walk-in 4-piece bathroom, double closet, and a private balcony with a partial lake view. The finished lower level features a large rec room with ample natural light with the above ground windows, kitchenette with dining area, and an additional 3-piece bath, providing extra living space for guests or hobbies. Additional amenities include a propane forced air furnace/central air, hot water on demand, and an attached single car garage for added convenience. Plus, residents enjoy access to perks such as 3 docks, a clubhouse with a covered deck, kitchen/bar area, games/exercise space, and a guest suite available for rent. Conveniently located on a year-round township road and close to Haliburton Village, this cozy townhouse offers the perfect blend of comfort and convenience for your lakeside lifestyle. (id:54532)
461 Arpin Street
Port Mcnicoll, Ontario
Who needs a vacation home when you can spend your summers in your triple lot backyard oasis! Inside and out, no expense was spared in this turnkey dream home. This property boasts a full camera/security system and a Sonos built-in speaker system offering seamless audio both inside and outside the house. The Lutron automated blinds in the living room allow for effortless control of natural light, while California shutters on all other windows add a touch of elegance throughout. The heated floors and gas fireplace in the living room provide cozy warmth during colder months. The spacious master bedroom offers custom and adjustable storage options, including safe/jewelry drawers, a convenient pull-out ironing board and dedicated shoe drawers. The home is equipped with an HRV system and 3 year old water softener. Step into the backyard of this remarkable property and discover the garden oasis with stone walkways winding through the lush greenery, creating a picturesque atmosphere. The all-season 10x12 gazebo room and dedicated hot tub room are perfect for entertaining guests or simply unwinding in the fresh air. Completing this enchanting outdoor space is a captivating waterfall, adding a touch of serenity to the backyard sanctuary. (id:54532)
510 Mary Street
Port Mcnicoll, Ontario
Nestled on a quiet street in Port McNicoll is this charming 3 bedroom bungalow, featuring a bachelor-style in-law suite in the basement complete with a kitchenette and full bathroom. The main floor is bright, airy, and open, offering a seamless flow from room to room. The updated light fixtures illuminate the space, highlighting the hardwood floors and California knockdown ceiling. The master bedroom features a walkout to the back deck, providing a private retreat right at your fingertips. Outside, you’ll find the spacious decks overlooking the private, landscaped backyard with an above-ground pool, creating the perfect environment to enjoy outdoor living. Tay Shore Trail, Tay Community Rink, parks, and beaches all just a short walk away! (id:54532)
1006 Victor Neimi Lane
Haliburton, Ontario
Year round home/cottage on fabulous Loon Lake! You'll find everything you're looking for with this property. The main home has been meticulously renovated and updated with a bright, open concept design. The kitchens expansive centre island is perfect for entertaining while guests take in the lake views through the large picture windows of the living/dining room area. Step out to the large wraparound deck offering great privacy or sit in the cozy screened in porch with a cold drink and enjoy the lake breeze. The lower level offers a huge recroom area with wet bar and walkouts to the lower patio. The home is complete with 3 beautifully finished bathrooms and lots sleeping rooms. The wonderfully landscaped lot offers easy access to the beautiful sandy shoreline for the kids and deep weed-free water off the dock, also a great place to view the amazing sunsets. Take the boat out on to this spectacular lake for a day of fun watersports and great fishing and at night sit around the large firepit and enjoy the peace and tranquility of the surrounding nature. For those that prefer a more controlled environment or like aquatic exercise, there is a fenced-in, propane heated, inground pool for their enjoyment. If that's not enough, this package also includes a completely renovated, fully serviced, winterized guest cottage. With two bedrooms and two bathrooms, an eat-in kitchenette, living room and lower level family room, this is a great spot for even more family or friends. The main house and guest house each have their own laundry facilities, septic systems, wifi controlled forced air propane heating, central air and hydro meters. Also includes a large bunkie/studio, complete turn key set up, easy year round access just 1km from Hwy.118 and 10 minutes to all amenities in Haliburton village. A great rental history means this could also be a perfect investment property! Too many upgrades and items to mention, contact today for a full list of features for this great property! (id:54532)
45 Deerfield Road
Mckellar, Ontario
Great starter cottage on a prime, south facing lot on lake Manitouwabing. This pine-lined 3 bedroom cottage with cozy common areas has been loving cared for and maintained over the years. Set with a large deck and entertainment area around the cottage and another platform deck by dock space at the waterfront. Nice sand beach area dropping off to deep water, great for younger kids and launching of canoes & kayaks. On the path down to shore there is a manicured fire pit to take in a nice bonfire or to roast marshmallows and take in the stars. There is a shed by shore for waterfront storage and another at the drive for property maintenance. Recent updates in 2023 include Electrical Service (200A), Ductless Heat/AC Pump, Propane Fireplace, NEW Septic, Extensive Landscape and Expanded Fire Pit Area. Come see all that this quaint cottage has to offer. (id:54532)
2 Cove Court Unit# 300
Collingwood, Ontario
Paradise! On the Georgian Bay waterfront, find this amazing 1 bedroom, 1 bath 3rd floor corner unit in the Wyldewood Cove Community. This magnificent waterfront property has beautiful landscaped gardens surrounding the heated year-round outdoor pool and community building housing a gym. Inside, the cozy layout is made for entertaining, the beautiful kitchen has granite countertops, stainless steel appliances and a dining area. The great room has an inviting gas fireplace and double door walkout to the private covered balcony, perfect for the colourful sunrise. Large windows throughout, with lots of bright natural light. Walk right out of your unit to the waterfront providing easy access to kayak, paddleboard or swim. Easy elevator access from the main entrance and extra wide allotted parking spot. Fantastic location close to all area amenities including, hiking and biking trails, beach, shopping, restaurants and Blue Mountain. Book your showing today! (id:54532)
15 Lake Street
Kearney, Ontario
Spectacular bespoke cottage on Perry Lake! This turn key property boasts a loft-style master bedroom plus 5 more additional bedrooms all with panoramic waterfront views. 2 kitchens, several walk-outs and a spacious Games room for the whole family. This open concept, vaulted ceilings, floor to ceiling windows and warm fireplace is ready for your entire family and extended family. Step out onto the upper deck, equipped with a hot tub and a gorgeous South East view of Lake Perry and its stunning beach. Main floor bathroom features a six-foot jetted tub surrounded by slate, offering lake views, dual sinks, a makeup vanity, and a spacious shower with dual showerheads. Custom hemlock staircase is the height of luxury and elegance: a built-in speaker system for immersive sound, stained wooden, vaulted ceilings, custom maple trim, sleek glass railings, and a cozy gas fireplace adorn the main floor. Entertainer’s dream with chef's kitchen, a large island topped with sparkling red quartz cabinetry, a double oven, high-quality stainless steel appliances, and features a bar sink and gas cooktop. Spilling out from the kitchen is a rotunda-style Muskoka room with sliding glass doors on every wall, opening up to a wraparound deck with more beach views! If not enough, the homes features convenient pocket doors maximizing the space. The lower level, with custom separate entrance, serves as a self-contained unit perfect for an in-law suite or ‘currently’ Airbnb, with two bedrooms, a large living/dining area with an electric fireplace, and a fully equipped kitchen that opens to a lakeside sitting room. The Sunroom has been converted to a 6th bedroom. The flat property features a sandy beach, a garden, a fire pit, and a flagstone pathway, landscaping that leads to a gazebo. Investment or Family, 15 Lake street has it all! Access to Hassard and Beaver Lake for more boating fun. Kearney offers 4 season activities, ATV trails, Algonquin Provincial Park, skiing and more. (id:54532)
629 Canal Road
Huntsville, Ontario
A private paradise on this lush 6+ acre wooded estate on Peninsula Lake! This elegant timber-frame home boasts 5 bedrooms and 4 baths, enveloped in luxurious living spaces. Enter the great room and be captivated by the cherry hardwood floors, towering beamed ceilings, and a warm granite fireplace. Love entertaining? The expansive deck, inviting eat-in kitchen, and cozy family room are perfect for any gathering. Relish serene lake views from the Muskoka Room, or unwind by the fire pit. Delve into fun in the lower level rec room, outfitted with another stone fireplace, wet bar, bedroom and 3pc bath. Two loft spaces offer ideal spots for your home office, gym, or guest accommodations. Hobbyists will appreciate the spacious 20x40 shop/garage separate from the main. Boat enthusiasts will love the easy access to a 40+ mile lake chain. Close to Deerhurst Resort, Downtown Huntsville, golfing, skiing, boating and only 30 mins from Algonquin Park, your gateway to nature and adventure awaits! (id:54532)
2 Mason Road
Collingwood, Ontario
Welcome to your perfect family home nestled in a welcoming neighbourhood! This charming 3-bedroom backsplit has undergone a full renovation, exuding modern comfort and style throughout. Upon entry, you'll be captivated by the spacious and inviting living area, ideal for both intimate family moments and entertaining guests. The open-concept kitchen boasts sleek countertops, stainless steel appliances, and abundant storage, ensuring a seamless cooking experience. Venture upstairs to discover three generously sized bedrooms, including the primary bedroom with direct access to the outside – a convenient feature for enjoying morning coffee or evening stargazing. A fully renovated bathroom offers both luxury and functionality, providing a serene retreat for relaxation. Downstairs, the bright and spacious rec room awaits, offering endless possibilities for family fun and leisure. With a roughed-in bathroom on the lower level, there's potential to customize and expand this space to suit your needs and preferences. Outside, the fully fenced yard provides a secure environment for children and pets to play freely, while the detached heated garage offers not only parking space but also loft storage, perfect for organizing belongings or pursuing hobbies. Conveniently located near Cameron Street Public School and the trail system, this home offers easy access to a local school and outdoor adventures, ensuring a vibrant and fulfilling lifestyle for you and your family. (id:54532)
9 Rue Camille Rue
Tiny Twp, Ontario
Welcome to your dream home or cottage! This lovely property boasts a spacious yard, just perfect for hosting summer barbecues and outdoor activities with family and friends. And with just steps to the beach, you'll never miss out on a chance to soak up the sun and enjoy the sand between your toes. This property also offers excellent rental potential, with a separate entrance for easy access. Imagine the possibilities of earning extra income by renting out the space to holiday-goers or long-term renters. Inside, you'll find a cozy and inviting living space that is perfect for relaxing after a day of outdoor adventures. The home features 2 bedrooms and 2 bathrooms and has been well-maintained and cared for by its current owners. New roof 2023! Don't miss out on the chance to make this stunning property your own. Schedule a viewing today and start living your best life in this charming beachside community! (id:54532)
1032 Artisan Lane
Eagle Lake, Ontario
TOTAL SECLUSION + NO MOTOR LAKE = a totally peaceful, tranquil, nature first cottage environment. This stunning property located on Guilford Lake just outside Eagle Lake Village has 312' of frontage on the lake, a point of land lot, with 1.33 acres facing North, East and South! Aside from this land extras include 10 acres purchased by the MILLERS'S LAKE CONSERVATION ASSOCIATION that runs along the entire north side of the lake to avoid any further developments PLUS 199 acres of land purchased on the south side of the lake behind all of the cottages again for total seclusion and privacy! (Inquire about maps and more info) Then we add a 2,748 square foot 3 level fully insulated cottage with 4 bdrms, 3 baths, a full walkout basement, screened porch, Living Room fireplace and finally a huge loft overlooking the Living Room. The huge windows across the entire front of the cottage on all 3 levels brings the outside and nature inside! There is simply too much to write to do this property justice so watch the video and look at the Information Package sales brochure, you will not be disappointed if you are looking for a totally secluded, like minded nature loving paradise. Other bonuses include new propane furnace in fall 2023, drilled well done in Nov. of 2022, propane generator and more. Inquire today! (id:54532)
15 Gainsborough Road
Bracebridge, Ontario
Presenting this traditional style “Millennium” model bungalow, built in 2015 by French’s Fine Homes. The kitchen features Cambria quartz countertops, a double sink, ceramic flooring as well as a breakfast bar for added dining convenience. Large windows throughout the home allow for plenty of natural light and the sparkling wood floors in the dining room carry through the living room and hallway. Access the deck through the oversized sliding glass doors, glass panels keep the views unobscured and retractable awning provides protection from the elements while hosting family and friends. The primary bedroom has a 3-piece ensuite and walk-in closet, the second bedroom has a double slider door closet and the main 4-piece bathroom. From the large entry descend the wide wooden staircase to the basement family room, final bedroom and 3-piece bathroom. Bonus workshop space in basement with walk-out to backyard; potential to upgrade to additional living space. Attached two vehicle garage (24’ x 22’) with access door into the main floor laundry area. With plenty of parking on your paved driveway, low maintenance vinyl siding and stone exterior this home shows elegant and prestigious living in a family friendly neighbourhood. (id:54532)
1007 Racoon Road Unit# 19
Gravenhurst, Ontario
Brand new mobile home at Sunpark Beaver Ridge Estates. The Friendship Home Yukon model has 2 bedrooms, 1 bathroom and in unit laundry room hookups. Includes new Stainless steel kitchen appliances. Community has in ground outdoor pool and clubhouse, trails, beaver pond and access to Cornall lake out the back of the park. HST included in the price. Seller will consider up to 50% Vendor Take Back. Financing will be at 6.25%. (id:54532)
Lot 6 Mcqueen Court
The Blue Mountains, Ontario
Truly a rare opportunity to build your dream home in an exclusive area of custom built chalets and homes at the base of Craigleith Ski Club. Over 1/3 of an acre with full services. Great proximity to all area amenities including Northwinds Beach, the Georgian Trail and Blue Mountain Village and conveniently situated between Thornbury and Collingwood. This is a good one!! HST in addition to the purchase price. (id:54532)
916 Siberia Rd
Madawaska, Ontario
Stunning family compound within 10 minutes of Barry's Bay. You will feel like you are in your own park with 2 private driveways, sweeping waterfall/pond and incredible north/western view of Kulas Lake. The kids will enjoy a sandy beach for swimming/boating/fishing. The custom built home features oversized gourmet kitchen with large island, eat-in kitchen and open concept great room with several walk-outs to deck– almost 10’ ceilings, as well as a screened-in porch. The adorable guest cabin has 2 more bedrooms, 2nd kitchen, 3rd fireplace and 4 piece bath & laundry. Don’t feel like walking? Take the golf cart to the Master bedroom, its own separate building with walk-in custom closet, concrete counters, gas fireplace and 5 piece bath. Golf cart paths are all professionally groomed. Additional beach house allows extra sleeping space and washroom. Owners comfortably sleep 12+ on the property and all with lake view! Over 4000 sq ft of decking connects the buildings with Custom Stone Lakeside Wood Burning firepit as well as 2 outdoor gas fire tables. Grounds are beautifully landscaped with gradual slope to over 150’ of shoreline, and all buildings are accessible without use of stairs. 2 detached double car garage/work shop for all your storage needs which also account for parking spots in addition to the carports. Home includes a monitored security system. Nearby is a hospital with a helicopter landing pad. There are too many features to list, so please refer to the property information and inclusion document. Whether for your next vacation home or for recreation/investment, now would be your chance to own a quality custom built, maintenance free home with great shoreline and privacy on Kulas Lake –Kulas is part of a 3 chain Lake system. This 7 building compound has been ‘lightly used’ and never any renters. If you are looking for quality for your family or investment, look no further, this is a one of a kind Luxury! (id:54532)
491 Aberdeen Boulevard
Midland, Ontario
Experience the epitome of luxury in this California-style ranch waterfront bungalow, nestled in the prestigious Tiffin by the Bay area. Perfect for discerning retirees or professional executives, this exquisite property boasts three bedrooms and three bathrooms, offering a rare lakeside opportunity as the lot extends directly into Georgian Bay. Envision creating your dream patio and dock on this unique waterfront canvas. From the coffered ceilings to the panoramic bay views visible from almost every room, each detail has been meticulously crafted for elegance and comfort. The open living space flows seamlessly to a tiled balcony with a retractable awning, perfect for enjoying the serene surroundings in any weather. The kitchen features granite countertops and a double oven, ideal for hosting and entertaining. The main floor features a primary bedroom complete with an ensuite and walk-in closet, epitomizing main-level convenience. Descend to the lower level where relaxation meets functionality with a cozy gas fireplace in the spacious family room, two additional bedrooms, a sophisticated wine cellar, and dedicated spaces for crafts and a home office. Step outside through the patio doors to a beautifully landscaped garden, fenced for privacy with direct access to the shore. The adjacent waterfront trail offers a gateway to endless outdoor activities, leading to vibrant downtown Midland, extending to Victoria Harbour, and beyond—perfect for biking, hiking, and rollerblading. Located close to essential amenities including bus stops, grocery stores, and museums, and with easy access to Highway 400, this home provides the perfect blend of tranquil waterfront living and urban convenience. Schedule your private viewing today and step into the lifestyle reserved for the few. This rare gem is more than a home—it's a living experience designed for those who seek the best in life. (id:54532)
25 Macfarlane Street
Parry Sound, Ontario
This charming 2 bedroom fixer-upper presents a rare opportunity to own a home with modern upgrades while still leaving room for personalization. With its renovated kitchen, dining room and bathroom, along with the added benefit of new shingles, this property is primed for comfortable living and future investment. With some tender loving care and personal touches, this property holds immense potential to be transformed into your dream home. Whether it's refinishing hardwood floors or landscaping the backyard, the possibilities are endless.Don't miss out on the chance to make this house your home sweet home! (id:54532)
214 Montreal Street
Stayner, Ontario
This charming home features “In-Law” Suite, 6 bedrooms, 3 bathrooms situated on a large south exposed rear yard boasting all day sunlight. There is a detached garage/workshop, and two front yard driveways. The size of this home suits a large family and the In-Laws under one roof! Main floor bedroom and 3 piece bathroom. New renovations include; new shingles on the home, the garage and the gazebo, all new vinyl siding, paint and flooring throughout, with many more touches that can be viewed. This home won’t last long with these improvements already completed leaving very little to do for a new buyer. (id:54532)
8 Jermey Lane
Oro-Medonte, Ontario
Brick Bungalow with attached double car garage located in Sprucewood Estates, on a very private treed lot. Prime Location just off of Old Barrie Rd in Oro-Medonte, between Orillia and Barrie. Stunning entrance with ceramics, hardwood floors on main level in absolute mint condition. Kitchen with maple cupboards, center island and granite counter tops, cathedral ceiling with pot lighting, living room w/gas fireplace, 2 walkouts to large 47'x10' wrap around composite deck w/glass panel railings. Master bedroom with walk-in closet and gorgeous 4pc ensuite. Den with built-in cabinets and desk. Main floor has additional 3 pc bath and laundry room with additional 2pc bath and exit door to backyard. Lower level recently finished in stunning high quality materials with oak bar, 3pc bath, bedroom, games room, family room w/ electric fireplace and exceptional quality laminate flooring throughout. Basement has walkout to ground level. Very impressive, you will not be disappointed. Just a pleasure to show potential buyers Come view this property! All window coverings included. Walkouts have phantom screens, Utility shed, covered enclosure, 18 Kilowatt generator included. Electrical room/furnace room(13x13) Forced Air Propane furnace, central vac. outside shower unit. Attached Garage.30'x24' Massive circular paved driveway with lots of parking. Evestrough have Leaf filter installed. This property has 3 full bathrooms, plus a 2 piece bath. Two baths on the main floor with one additional 2 pc bath & one full bathroom in the basement level. One acre lot- lot size 219 ft frontage, 236 feet depth. (id:54532)
120 Rankins Crescent
The Blue Mountains, Ontario
LOCATED ON THE EAST SIDE OF LORA BAY BACKING ONTO THE GOLF COURSE. This beautifully landscaped home with a waterfall and pond in the back yard has been designed to allow for lots of privacy in the yard. As you enter the home known as the Prestwick Model you are immediately taken by the tranquil feeling of the whitewashed post and beaming construction in the vaulted ceiling great room area with its beautiful floor to ceiling stone gas fire place. The open concept kitchen has been re-designed from the original plans with a bar/pantry/ just off the kitchen. Also added to the home is a heated floor 3 season Sun room to while away the hours reading or an added room for entertaining. The Primary bedroom with built in wall-to-wall cupboards and hideaway TV on one end allows for so much more storage as well as the walk-in closet and ensuite bathroom. At the front of the home is located a office/den. Upstairs just off the landing that overlooks the great room are another two bedrooms together with a full bathroom. Head downstairs to the lower level you will enter into a large family room with a wine cellar off to one side, this level contains three more bedrooms. Allowing you lots of room to accommodate the extended family. The Laundry is located downstairs but the upstairs pantry area has been plumbed to accommodate it being moved to that location. You are walking distance to the club house and golf club as well as the grill restaurant. Just a few minutes drive to Thornbury for fine dining and all your immediate needs. This 6-bedroom 3.5 bath home needs to be seen to be appreciated. Book a showing now to discover all this home has to offer (id:54532)
1063 Shallow Bay Road
Gravenhurst, Ontario
New price! Welcome to your new home or cottage on beautiful Sparrow Lake in Muskoka! Part of the Trent-Severn waterway, this location offers miles of boating and other water sport excursions for the enthusiast in you. The waterfront features a new dock and beautiful sandy shallow entry into the lake which is wonderful for families with children. The well laid out floorplan of the home offers a cozy stay, featuring 4 well-sized bedrooms and views of the lake from the living room. There have been many upgrades over the years including but not limited to: roof, 16 x 24 garage with hydro and an 8 foot door, spray foam insulation in crawl space and most of the deck and railings. A new heated water line was just installed last fall! This is perfect for those looking to enter the cottage market or simply live year round on a wonderfu lake. Less than 15 minutes to Hwy 11 and Washago, and 20 minutes to the town of Gravenhurst. (id:54532)
No Favourites Found

