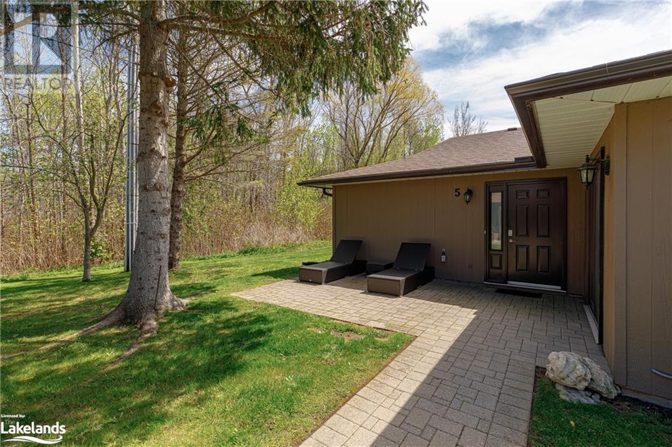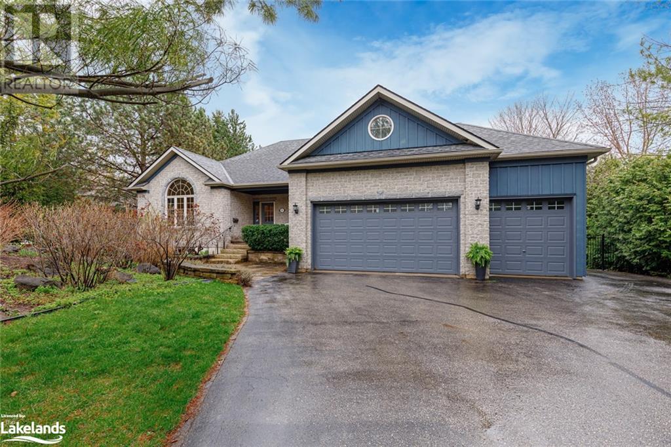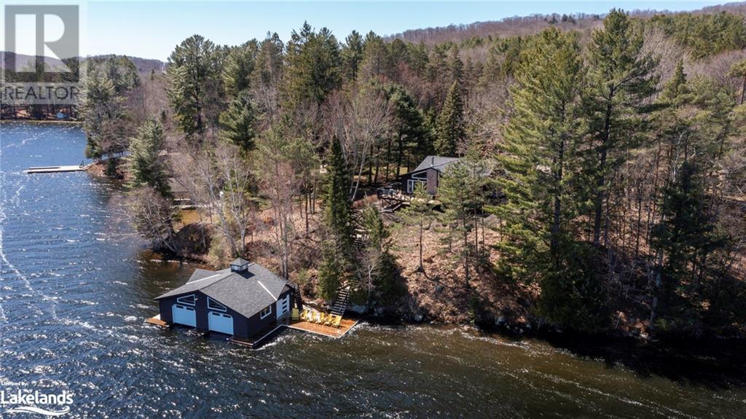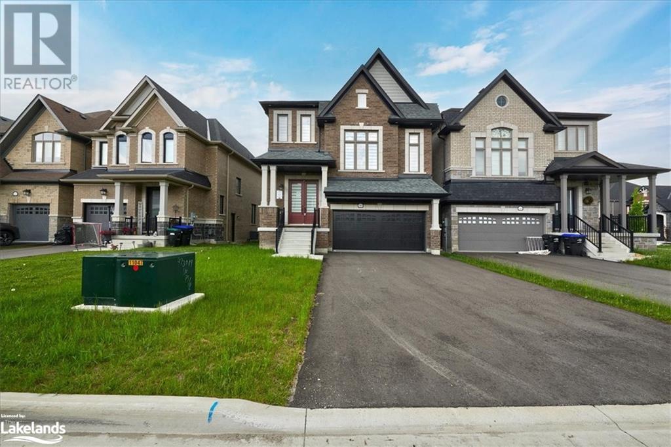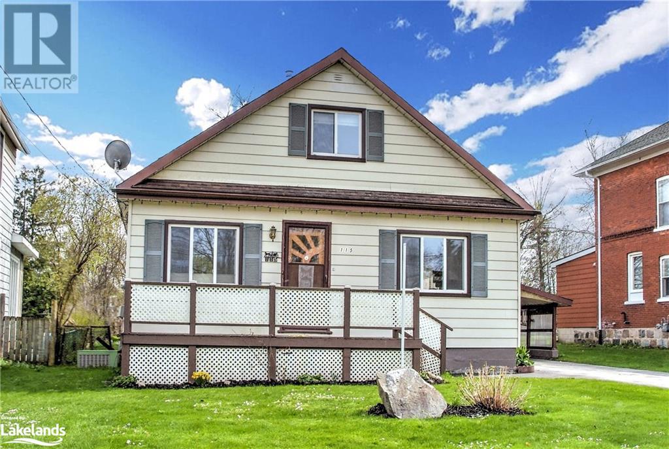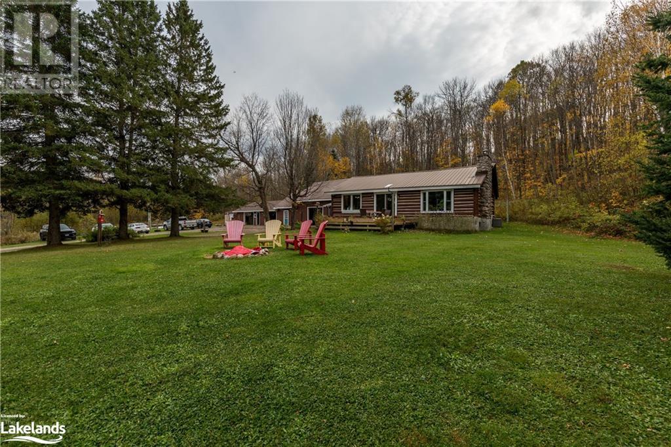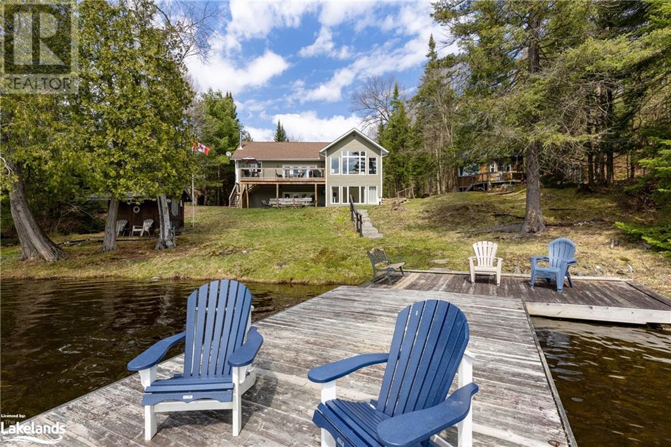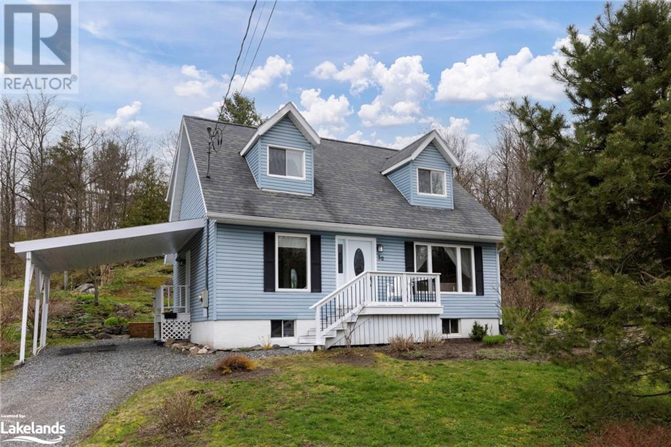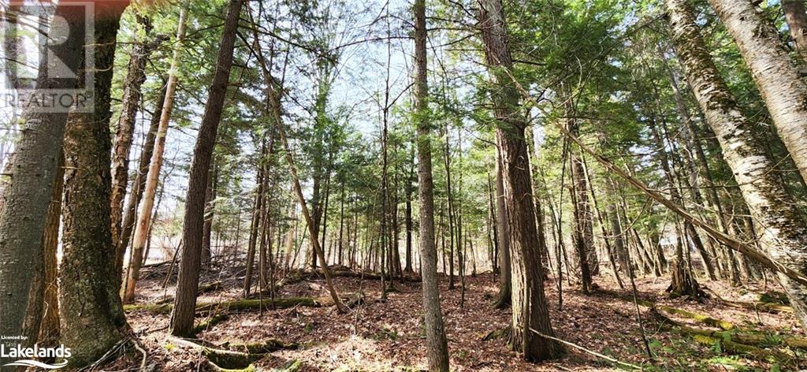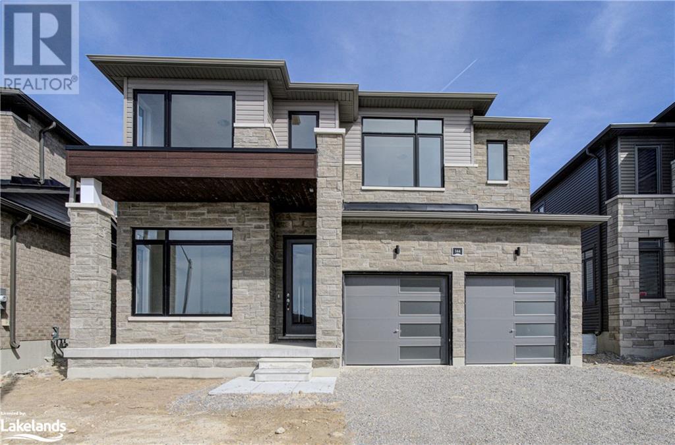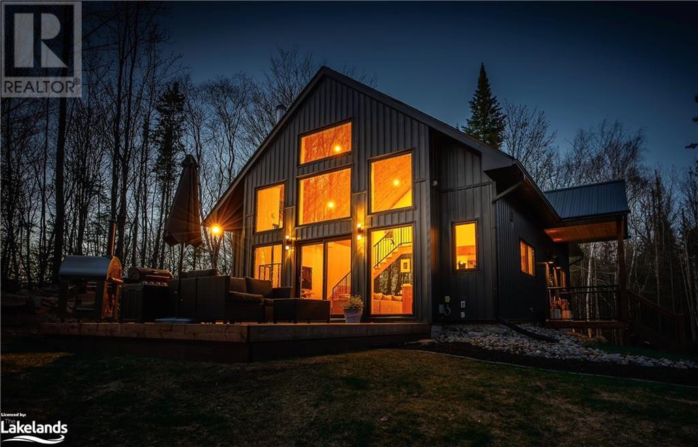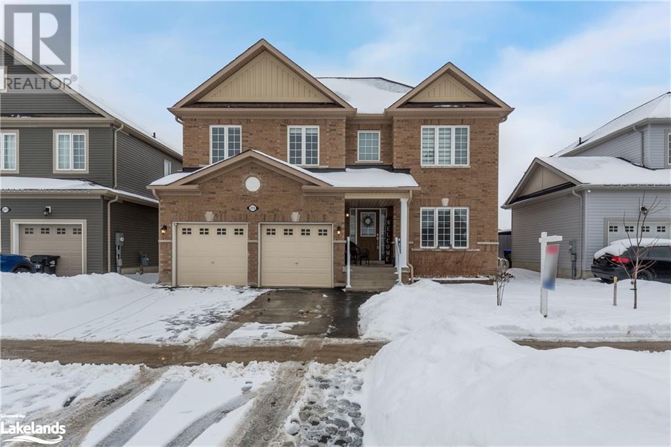Search for MLS® listings in Southern Georgian Bay including Collingwood, The Blue Mountains, Blue Mountain Village, Craigleith, Thornbury, Clearview, Creemore, Stayner, Duntroon, Nottawa, Wasaga Beach and Meaford.
LOADING
5 Trafalgar Road
Collingwood, Ontario
Welcome to Whisper Woods - a quiet enclave of condo townhomes in the coveted town of Collingwood's west end. This beautifully updated one level home features an abundance of natural light, an open concept living space and a newly updated kitchen with quartz countertops, modern appliances and efficient ductless heating and cooling which offers ultimate comfort in this comfortable two-bedroom space. Enjoy a cup of hot cocoa by your gas fireplace after a day on the slopes or trails all located only minutes away. Spend your summer golfing, hiking, biking and swimming in Georgian Bay - an active and scenic community all year round. Whether you're seeking a year-round residence or a weekend retreat, this condo might be just the space for you. (id:54532)
26 Trails End
Collingwood, Ontario
Paradise in Collingwood – a beautiful, custom-built family home surrounded by greenspace. Enjoy shared ownership of a 6+acre parcel of private forested land with trails, a pond, and the sparkling Silver Creek. If privacy is what you seek, it truly doesn’t get any better than this. Sip a morning coffee on the front porch, listen to the birds, watch the world go by without the world watching you. You will be struck by the quality of craftsmanship; custom built by local builder Peter Schlegel, this is no cookie-cutter home. The great room has soaring vaulted ceilings and large, bright windows, including custom Georgian-Bay inspired stained glass. This entertaining space features built-ins and a double-sided gas fireplace shared with the kitchen, adding warmth and charm on cool evenings. A convenient den or office offers inspiring views and natural light. Designed for entertaining, the open kitchen/dining space offers ample storage with solid wood cabinetry and stone counters. A large primary suite features vaulted ceilings, an ensuite, and is positioned for complete privacy. Two walk-outs to your backyard oasis lead to a large deck with a hot tub surrounded by lush gardens and trees. This pool-sized yard is ideal for relaxing and hosting, surrounded by greenspace. A bungalow means a large basement, and this one is extra special with two additional bedrooms, a full bath and a mud room with access to the garage. The huge bonus space is ideal for entertaining offering a pool table and a custom-built, temperature-controlled wine cellar, heated floors and soundproofing between upper and lower levels. A triple garage with access from both floors keeps your cars and toys tucked away safely. This home is close to everything – skiing, golfing, restaurants, and wineries are minutes away. Enjoy the very best of the four-season living that Collingwood provides, and make some remarkable new memories in this fabulous home! (id:54532)
1215 Ronville Road
Dwight, Ontario
Welcome to Point of View, a beautiful cottage located in tranquil Ten Mile Bay, an area perfect for those who love water activities. 191 feet of frontage are the perfect escape from the hustle and bustle. The long driveway off of the Municipally maintained road leads to the cottage that is shielded from the road.As you step inside the cottage, the spacious open floor concept connects the kitchen to the dining area,which offers breathtaking views of the lake. The kitchen is equipped with modern appliances for meal prep and entertaining guests.The living area is a warm and cozy space that opens out onto a walk-out deck that is ideal for entertaining and star gazing. The main floor bedroom is a spacious haven that features a 3-piece ensuite and a walk-out balcony, providing serene privacy while you enjoy the views of the surrounding area. The main floor also has another bedroom and an office space. The lower level is bright and was renovated in 2016 with high ceilings and large windows that allow natural light to stream in. The lower level has additional bedrooms and a 3-piece bathroom. The laundry room has folding space and built-in cabinets. The 2 car attached garage with wood paneling creates more storage space for your Muskoka lifestyle. The land surrounding the cottage is level and has updated wooden steps leading to the lakefront, equipped with seating areas, and more Points of View. The landscaped gardens are a real enchantment: tall pine trees line the property with a 66-foot road allowance to the north creating additional privacy. The flower beds and elegant stone walkways offer calm and serenity leading towards the water's edge. You can enjoy moments of relaxation while admiring the breathtaking views of Lake of Bays. A large boathouse finishes off this perfect place. Two slips with electric boat lifts and additional space for sitting, water toys and fishing rods. The second garage located at the road's edge can be a gym, storage or art studio. (id:54532)
1464 Blackmore Street
Innisfil, Ontario
Alcona, Innisfil. Conveniently located in prestigious Alcona By The Lake community - just minutes away from beautiful Innisfil Beach, Hwy 400 and GO Train access, Big Cedar Golf & Country Club, Friday Harbour, local schools, parks, shopping and restaurants. This spacious 2 storey, all brick, 2400 sq. ft. family home has an double attached garage with inside entry, and offers 4 spacious bedrooms, 2.5 baths, and was recently built in 2021 by Country Homes. Great, functional O/Concept floor plan w/many upgrades throughout. Great room w/ linear gas fireplace & 9 ft. waffle ceiling, separate dining area with coffered ceiling, hardwood floors & tile floors throughout (no carpets), designer style upgraded kitchen w/pantry, back splash, center island, quartz counter tops and a walk out to rear deck and fully fenced rear yard. Primary bedroom boasts attractive 5 piece ensuite w/freestanding soaker tub, glass shower and double sinks. Full unfinished basement offers rough-in plumbing for a future bath and laundry area. Quick closing available. Property being sold in 'As Is' condition. (id:54532)
115 Bridge Street
Meaford, Ontario
This terrific family home is well located close to downtown attractions and shopping. Inside, the updated kitchen is a treat with a large centre island and bright windows. Further on the main floor is a great living room with electric fireplace, a spacious primary bedroom, full 4pc bath and a secondary office/den that leads to the rear deck and yard. Upstairs are 2 bedrooms and a full 3pc bath. Enjoy gardening in the mature flower beds with plenty of space for outside entertaining. A short stroll to the David Johnson Park and marina, Meaford Hall and downtown shops and restaurants. (id:54532)
411 Peggs Mountain Road Unit# A
Burk's Falls, Ontario
Looking to embrace the Almaguin lifestyle? Introducing The Nest- 411A , Peggs Mountain Road, Burks Falls. This picturesque property is nestled on over 65 acres, with trails outdoor enthusiast will appreciate. As your drive in, an expansive 77'x 25' detached garage will catch your attention. A versatile space suitable for a workshop, or as the central hub for a home-based business, utilizing the Starlink internet. Complete with an additional 40' storage loft. A charming barn adds a touch of rustic charm and practicality to the property. Featuring raised bed vegetable gardens, equipped with automated watering systems, making it a haven for gardening enthusiasts. With additional storage above the barn, space will never be a concern! Entering this home, you will appreciate the rustic charm. Two bedrooms on the upper level, main floor laundry, an open-concept kitchen and dining area, complemented by a wood-burning fireplace. Creating a cozy atmosphere during the colder months. A newly fully finished basement, including an additional bedroom and a generous entertainment area. The option to create another bedroom provides flexibility in your living arrangements. Enjoy modern amenities, including a recently renovated 3-piece bathroom on the lower level, and a spacious 4-piece bathroom on the main floor. Sliding glass doors on both sides of the house, allowing you to appreciate the property's beauty from every angle. Some recent improvements include: a new drilled well and a water purification system and furnace with central air. With the ability to control from your mobile device. The exterior has been freshly painted, and a fully finished basement is among the various upgrades on this property. If you're in pursuit of a charming home, or hobby farm on over 65 acres, complete with abundant storage, with beautiful trails & the convenience of being just five minutes from the village of Burk's Falls, welcome home! (id:54532)
1305 Bellwood Acres Road
Lake Of Bays, Ontario
Here is an extraordinary opportunity to immerse yourself in the ultimate Muskoka lake life experience! A stunning, year-round custom home/cottage (New 2017) & the sweetest guest bunkie, sprawled across 138’ of coveted South-West facing shoreline on the desirable Paint Lake! Here you have direct water access into Lake of Bays & only 8 min to picturesque Dorset! Get ready to check all the boxes! Year round access & home, 1+/- Ac of desirable privacy, gradual slope to the waterfront (very family friendly), & all the comforts! High speed internet, automatic generator, forced air-propane furnace, drilled well, 2 car garage, & more! Boasting a sun drenched dock & shoreline, rippled sandy shallow entry, & deep water off the dock - the waterfront experience here is unparalleled! The home itself radiates a welcoming warmth, w/ a semi open concept layout & fully finished walkout level. The generous deck offers up gorgeous water views & a natural gathering spot for family & friends. The heart of this residence is the custom kitchen (Cutters Edge), dining & living room w/ vaulted ceilings & walls of windows that frame the ever-changing lake vistas! 4 well-appointed bedrooms & 2 baths, ensure ultimate comfort & space. The lower level (9’ ceilings) provides a haven for movie nights, game days, a gym space, & so much more w/ stunning lake views. Outside beckons lazy sun filled afternoons & endless adventures! Be forewarned guests may never want to leave when offered the bunkie during their stay! The dockside storage has hydro - perfect for toys & bevy fridge. The SRA is owned meaning you own right to the water’s edge! As twilight fades to dusk, gather around the fire under the mesmerizing canvas as the skies fade from sunset to a starlit canopy! No expense has been spared in extras - be sure to request the full list of features, upgrades & furnishings included! Request your private showing & say hello to summer 2024! (id:54532)
30 Louisa Street
Parry Sound, Ontario
Nestled in a serene in-town setting, this immaculate family home is situated on a large 66' x 198' lot, backing onto a wooded area. Step inside from the attached carport to discover a thoughtfully designed layout, featuring a cozy sitting room on the main floor, perfect for quiet moments of relaxation. The inviting living room boasts a gas fireplace, creating a warm ambiance for gatherings with loved ones. Adjacent, the dining room provides easy access to the deck, where you can enjoy the tranquil outdoor oasis of the private backyard. The modern kitchen is a chef's delight & features a breakfast nook, while a convenient two-piece bathroom completes the main level. Upstairs, find two spacious bedrooms, a charming smaller bedroom, and a full 4-piece bathroom. Downstairs, the finished lower level offers additional living space with a rec room, den, and laundry/storage area. Ideally located close to downtown amenities yet offering a serene, country feel, this residence is the epitome of comfort and charm. (id:54532)
0 Skyline Drive
Burk's Falls, Ontario
A Beautiful lot, approx. 5-acres, located in a quiet and desirable neighbourhood in the Township of Armour. The gradual sloping lot allows for multiple building locations surrounded by an abundance of trees, with a good amount of maples, privacy from neighbours and the road. Located only minutes from The Village of Burk’s Falls, this location is just minutes away from essential amenities and access to Highway 11. There are endless recreational activities to enjoy here, boating, fishing, swimming, hiking, golf, snowmobile trails, site seeing and many more. There are access points to Algonquin Park in the area. Three Mile Lake access is close by as well as many other lakes in the area (Doe Lake, Sand Lake, Grass & Loon Lake to name a few). The surrounding communities also host many events and activities of all sorts, year round. This lot offers an opportunity for anyone seeking a desirable location for the perfect canvas to build their dream home or cottage. This great spot may be for you! Showings are by appointment only, Property stakes are marked at the road. Do not enter onto the neighboring properties please, Thank you! (id:54532)
144 Union Boulevard
Wasaga Beach, Ontario
This new build by Zancor Homes is perfectly positioned in the River's Edge Development. Strategically located within walking distance to the new elementary school slated to open in Fall 2024, this home is ideal for families seeking both luxury and convenience. This 'Huron' floorplan in modern elevation B, offering 2,651 sq ft of thoughtfully designed living space. The main floor features a versatile den that can serve as a quiet study or office space. At the heart of the home, the kitchen boasts a functional island with a sink, granite countertops and stainless-steel appliances. The breakfast area has an abundant amount of natural light, providing a warm, inviting space for casual dining. The adjacent family room, complete with an electric fireplace, offers a cozy area for relaxation and family gatherings. Upstairs, the convenience of a second-floor laundry room with a sink adds practical appeal. The primary bedroom features a large walk-in closet and a luxurious 5-piece bathroom. The second and third bedrooms share a well-appointed ensuite, while the fourth bedroom enjoys a private ensuite and walk-in closet, perfect for guests or children. The potential for expansion exists with an unfinished basement that includes rough-ins, ready for future customizations to suit your lifestyle needs. This home represents an opportunity to live in comfort and style in a vibrant new community. Sod and paved driveway to be completed. (id:54532)
1315 North Drive
Haliburton, Ontario
1315 North Drive - where tranquility meets adventure. Situated on 2.2 acres, set back from the road, this unique estate features not one but two custom modern builds. Relax as you drive down the private, tree-lined driveway, passing the 4-season cabin known as the Haliburton A-Frame as you make your way to the main house. The 1600+ sq. ft modern chalet style home greets you with soaring vaulted pine ceilings, casting natural light across the sleek interior. Every detail is thoughtfully curated, from the high-end kitchen adorned with dovetail cabinets and a magnificent 9-foot oak island with quartz countertops, to the open-concept layout that effortlessly merges living, dining and kitchen areas. Featuring 2 bedrooms including a vast primary bedroom with a spacious walk-in-closet. Step outside and enjoy curated outdoor space, an expansive Trek composite deck for entertaining. A short walk down a treed trail brings you to a beautiful fire pit with exposed rock and sunset views. Then make your way to the 474 square foot A-Frame, exuding modern charm, thoughtfully designed details and character. Ideal for hosting guests, or a private retreat this cabin is complete with its own outdoor space, separate septic, three piece bathroom, laundry & bar sink. Adventure awaits just minutes from your doorstep, with the lot backing onto Sir Sam's hiking and snowshoe trails that overlook Eagle Lake via the far side of the ski hill. Just a 3 minute drive away, you will find Eagle Lake public beach, boat launch and the Eagle Lake country market for necessities & a 20 min drive to Haliburton. Whether you seek a turnkey peaceful escape/ outdoor playground / gathering place for friends & family, or a year round residence, or potential investment property, 1315 North Drive offers the perfect blend of luxury, comfort and adventure - all within Eagle Lake's sought after community. Don't miss your chance to make this extraordinary property your own. (id:54532)
215 Breton Street
Stayner, Ontario
Welcome Home To 215 Breton Street Located In A Desirable Neighbourhood In Stayner. Spacious Home Offering 2606sq.ft. Of Finished Living Space. This Home Offers 4 Large Bedrooms And 4 Bathrooms Providing Ample Space For Everyone. The Spacious Kitchen And Open Concept Living Room Provide A Welcoming Environment With The Ability To Unwind In Front Of The Fireplace In The Family Room. This Home Also Features A Bright Living Room And Good Sized Dining Room. The Primary Bedroom Features A Generous Walk-In Closet And 4 Piece Ensuite. Fully Fenced Backyard With Garden Boxes For Those With A Green Thumb And Apricot And Cherry Tree In The Front. Located Close To Schools And Amenities. Only 15 Minutes To Collingwood, 10 Minutes To Wasaga Beach and 30 Minutes To Barrie. (id:54532)
No Favourites Found

