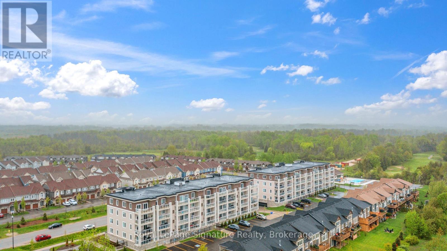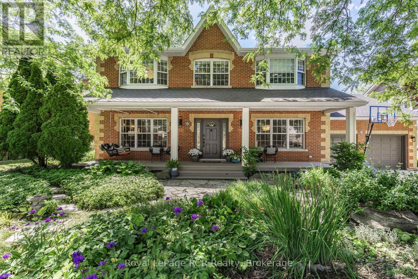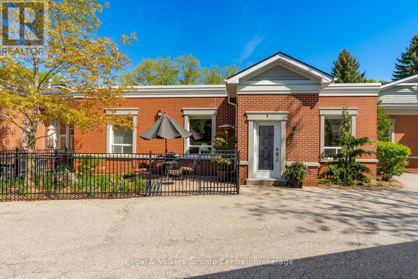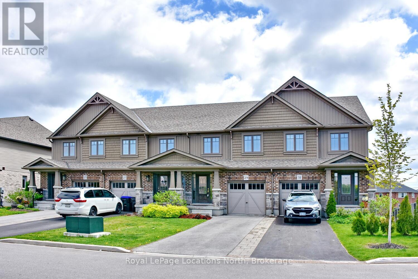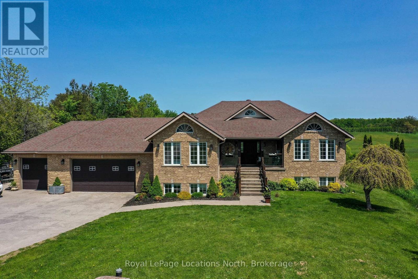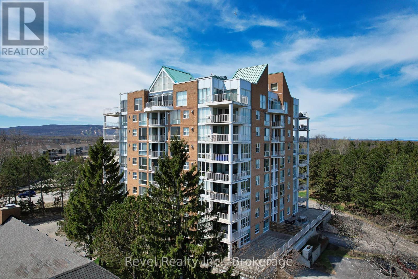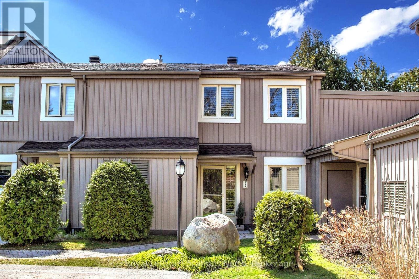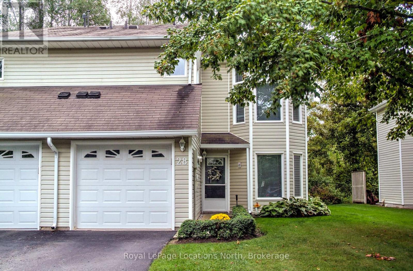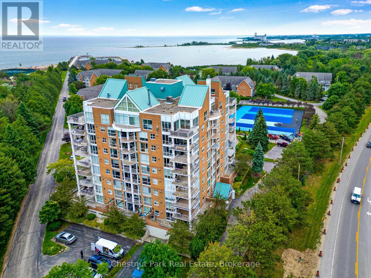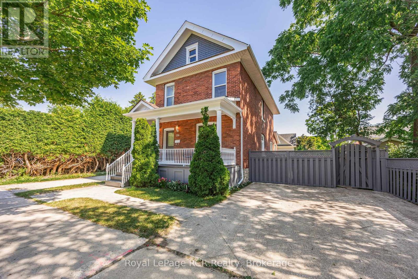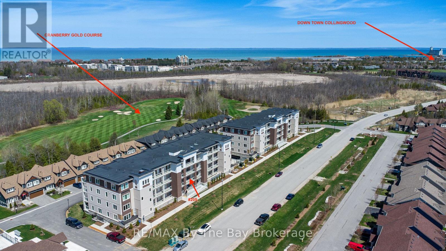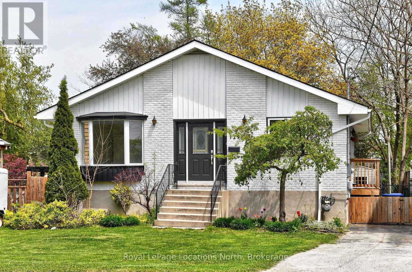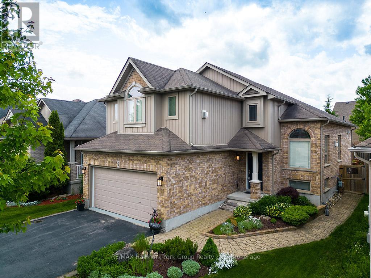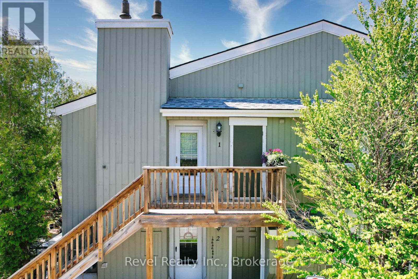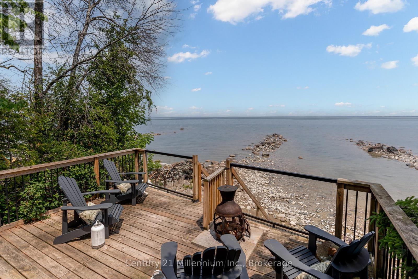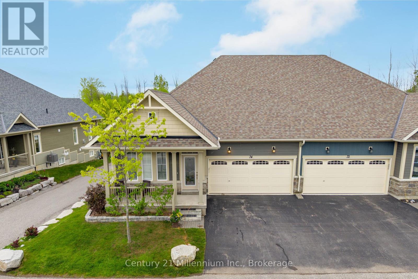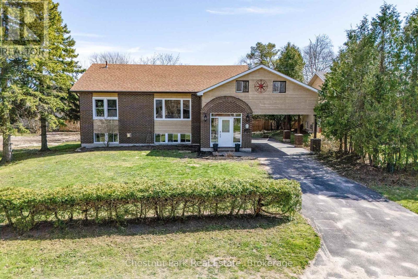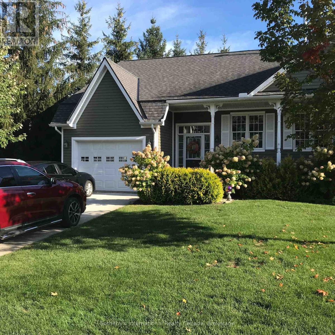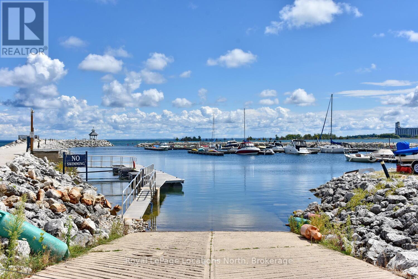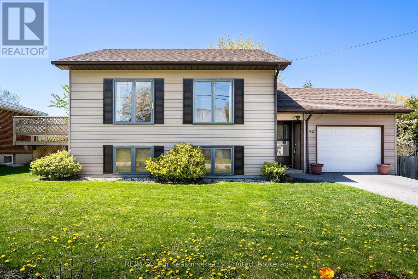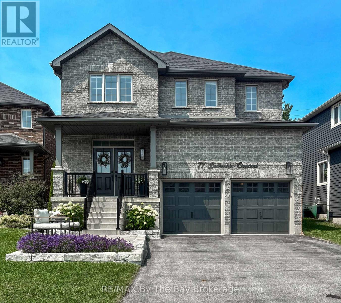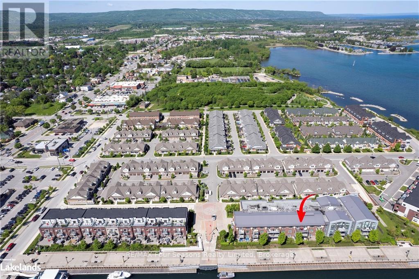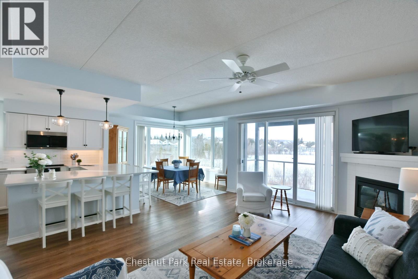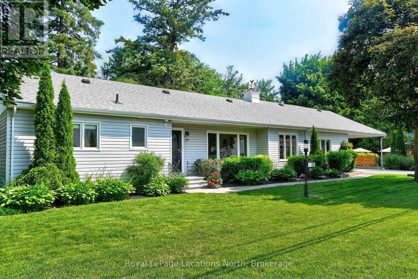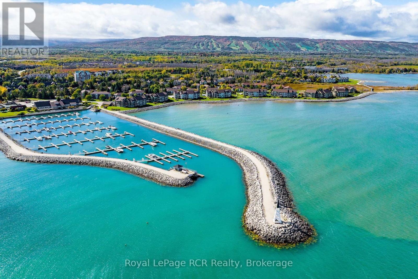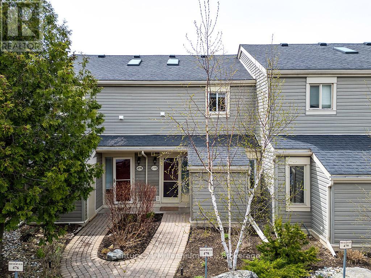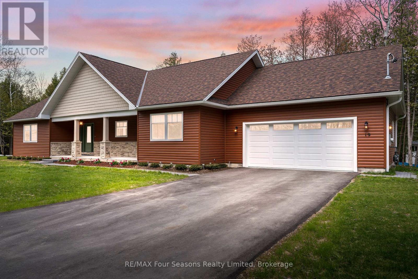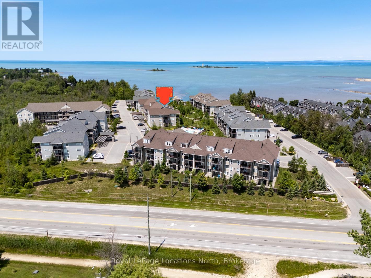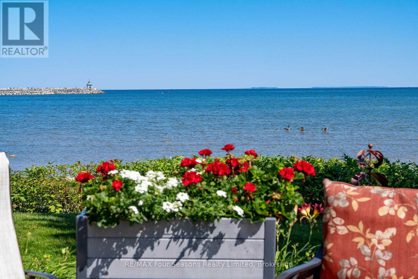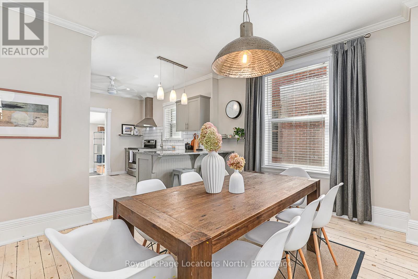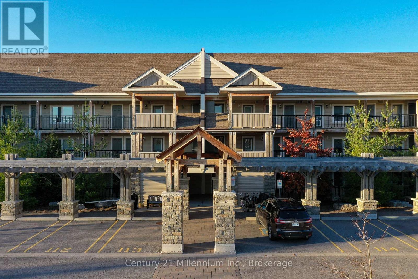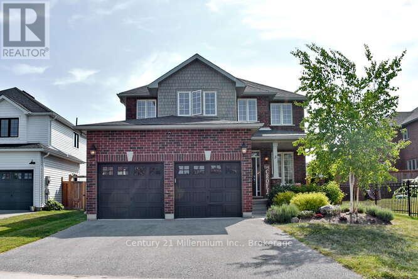Search for MLS® listings in Southern Georgian Bay including Collingwood, The Blue Mountains, Blue Mountain Village, Craigleith, Thornbury, Clearview, Creemore, Stayner, Duntroon, Nottawa, Wasaga Beach and Meaford.
102 - 17 Spooner Crescent
Collingwood, Ontario
Welcome to 17 Spooner Crescent, a beautifully appointed ground floor condo offering 2 bedrooms and 2 bathrooms in one of Collingwood's new developments. This modern, thoughtfully designed unit is part of a recently built building nestled in the heart of the Blue Fairway community, perfectly situated near local amenities, world-class golf, ski resorts, and the stunning shores of Georgian Bay. Step inside to discover an open-concept living space with 9-foot ceilings, quality laminate and tile flooring, and stylish finishes throughout. The gourmet kitchen features elegant stone countertops, a gas range, stainless steel appliances, and plenty of cabinet space perfect for both everyday living and entertaining. The living area flows effortlessly onto a large, covered balcony with glass railings and a gas BBQ hookup, creating an ideal setting for outdoor dining or relaxing. The primary bedroom includes a spacious layout with a private three-piece ensuite, while the second bedroom and full bathroom provide flexibility for guests, family, or a home office setup. Additional features include a stacked washer and dryer, a large storage locker conveniently located just outside the front door, and a dedicated underground parking space. Residents of this vibrant community enjoy access to a host of amenities, including a newly completed outdoor pool, a well-equipped fitness centre, and a children's playground. With its unbeatable location close to trails, shopping, restaurants, ski hills, and golf courses, this condo offers the best of four-season living in Collingwood. Whether you're looking for a full-time residence, a weekend retreat, or a low-maintenance investment in a growing area, this stylish and well-located unit is a must-see! (id:54532)
6 Carmichael Crescent
Collingwood, Ontario
Spacious, custom-built family home in Collingwood's sought-after Lockhart neighbourhood. Set on a landscaped estate lot with mature trees, a full-width front porch and a private, fully fenced backyard featuring perennial gardens, a water feature, a hot tub, and a large back deck ideal for entertaining. Kids will love the zipline and playhouse with climbing wall, plus direct gated access to Kinsmen Park with playground behind. Inside, enjoy oversized windows with Hunter Douglas blinds, filling the home with natural light. One of the largest homes on the street, offering expansive principal rooms, endless storage, and a large mudroom with a second laundry hookup. The double garage includes additional storage and backyard access. The tranquil primary suite features a walk-in closet and a 5-piece ensuite. Just steps to local trails and walking distance to four schools, including Admiral Collingwood, CCI, Our Lady of the Bay, and Notre-Dame de Huronie. Book your showing today! (id:54532)
Ph609 - 1 Hume Street
Collingwood, Ontario
Welcome to Monaco, a landmark of sophisticated living in Downtown Collingwood, where this spectacular Penthouse condo awaits. This truly special 2-bedroom, 2-bathroom residence boasts breathtaking, unobstructed Niagara Escarpment, Blue Mountain and Georgian Bay views from its oversized 276 sq. ft. west-facing terrace, creating an idyllic setting for both grand entertaining and tranquil private moments. Inside, the luxury continues with soaring 13-foot ceilings, solid 8-foot doors, luxurious finishes, a cozy gas fireplace, remote/controlled blinds throughout and upgraded appliances in the gourmet kitchen. This isn't just a home; it's a sanctuary designed for entertaining and enjoying spectacular sunsets from every room. 1,300 sq. ft. of living space, including the terrace. Beyond your private oasis, Monaco provides top-tier amenities including a stunning rooftop terrace with BBQ's and fire & water features, a sleek party room, and a fully equipped fitness center, all while granting direct access to Collingwood's vibrant downtown, Gordon's Cafe & Market directly below, cappuccino bars, fabulous restaurants, theatres & entertainment, farmers markets, boutique clothing stores, shopping, the vast trail network, Waterfront & Marina, premier golf courses and ski clubs. Includes 2 underground parking spots and a large storage unit. Included in the maintenance fee: Common elements, natural gas, 2 parking spaces and storage unit (id:54532)
5 - 100 Second Street
Collingwood, Ontario
Seldom does an opportunity like this become available! Since the residences at 100 Second Street were constructed in 2014, this is only the second time one has been offered for sale. Privately situated, in an enclave of 6 units, this 2 bedroom, 2 bathroom condo, is located in the heart of Collingwood's downtown district. Leave your car in the exclusive one car garage, and walk to all that the downtown has to offer....shopping, waterfront, special events, the weekly farmer's market, and so much more. This 1200+ square foot condo offers open concept living, hardwood flooring, large entrance foyer and skylights in the living room which overlooks a large private outdoor patio (south facing for summer enjoyment, gardening and outdoor dinners/b-cues). The primary bedroom features a large walk-in closet. This condo has been well cared for by the original owners! Note: Entrance to Unit is from the driveway off of Maple Street. (id:54532)
135 Longpoint Road
Collingwood, Ontario
Welcome to 135 Longpoint Road! This beautifully curated contemporary property offers the perfect combination of privacy and updated comfort. With gorgeous living spaces, a new kitchen, and new bathrooms, this 3-bedroom, 2-bathroom home is offered turnkey, allowing you to move in immediately. Situated on a 0.45-acre lot, this incredibly private home is just a short walk to the beach and moments away from golf, skiing, shopping, and dining. (id:54532)
29 Archer Avenue
Collingwood, Ontario
NEW PRICE REDUCTION!!! Welcome to this beautiful, freehold townhome found in the very popular Summit View community in Collingwood. This 3 Bedroom, 2 1/2 Bathroom, 2 story home features an abundance of natural light , streaming into all levels of this home. Upon entering the front door you will find a convenient 2 piece powder room. Continuing down the hallway you enter an open concept Living/Dining/Kitchen combination. Stainless Steel appliances and a fabulous breakfast bar/island is adjacent to the spacious living room gives you those perfect moments to entertain family and friends. The single door in the living room gives additional light and offers the ability to expand your living space with a future balcony. Your Second Floor features a large, double door, primary bedroom with a three piece bathroom ensuite. The main 4 piece bathroom and two more spacious bedrooms are also found on the second floor. The unfinished basement is waiting for your perfect design to expand your living space and has a roughed in bathroom waiting for you personal touches. Also, there is a walk-out sliding door gaining access to your backyard. This neighbourhood has a brand new park/playground within 50 yards from the front door featuring amazing playground equipment, green space, trees, a large pavilion, and a combination hockey, basketball, soccer pad and a drinking fountain to refill your water bottles. The Collingwood trail system runs right behind the backyard and connects to trails that lead all over Collingwood and Blue Mountain. This is Ontario's most popular, 4 season, playground offering hiking, biking, beaches, skiing, golfing, boutique shopping and restaurants and everything the historic Town of Collingwood has to offer. This is the modern living lifestyle that you have always wanted and also deserve. Don't miss this opportunity! Call for a showing today! (id:54532)
2995 Nottawasaga Concession 10 Road N
Collingwood, Ontario
Just a short drive from downtown Collingwood sits a beautiful 2 acre property with a large family home including a bright one bedroom in-law suite. For the entrepreneur, contractor or anyone with a home business there is a 1200 sq.ft.shop with in floor heating, plus a heat/air conditioning wall unit. The house has 2 bedrooms and 2 full baths on the main floor. It has a spacious kitchen, dining area and living room, with hardwood throughout the main floor. The primary bedroom has an ensuite bath with steam shower and spa bath! There are two sets of doors leading from the living room area and the kitchen area unto the three tiered decks overlooking the pond and grounds. The lower level contains the roomy in-law suite with it's own kitchen, living room, bedroom and full bathroom with it's own separate entrance from the garage. In addition, the lower level contains two more bedrooms and a full bathroom, separate from the in-law suite. There are so many extras including a pizza oven, a pond with fountain and aeration system, tee box and golf green, pressed cement patio, two fire pits, plus a great view of Blue Mountain lights in the evening and a 5 minute drive to Local ski clubs. (id:54532)
305 - 24 Ramblings Way
Collingwood, Ontario
Welcome to Unit 305 in Bayview Tower at Ruperts Landing one of Collingwood's most desirable waterfront communities! This 2-bedroom, 2-bathroom condo offers a blend of comfort and low-maintenance resort-inspired living. Step into a bright, open-concept layout featuring expansive windows that bring natural light inside. The kitchen is thoughtfully designed with appliances included- Fridge, stove, dishwasher, washer, dryer, ample cabinetry, and a convenient breakfast bar perfect for everyday living or entertaining guests. Relax in the spacious living room, complete with walk-out to a private covered balcony, where you can enjoy the fresh Georgian Bay air. The primary suite is spacious with a walkout to the balcony, ensuite bathroom and large closet. The second bedroom is ideal for guests, a home office, or family use. Residents of Ruperts Landing enjoy exclusive access to a wealth of amenities, including a private marina with kayak and paddleboard storage, an indoor pool, hot tub, sauna, fitness centre, tennis and pickleball courts, and a fully equipped renovated clubhouse offering social and recreational activities. Rupert's Landing is located along the Georgian Trail, just minutes from downtown Collingwood, Blue Mountain, premier golf courses, and easy access to Blue Mountain, this vibrant community is the perfect four-season lifestyle destination. Unit 305 includes one outdoor surface parking space and access to common parking. (id:54532)
589 Oxbow Crescent
Collingwood, Ontario
**PRICE REDUCTION - We have reduced the asking price to give you flexibility for future improvements and personalization** Welcome to Collingwood's four-season playground offering everything from skiing and snowshoeing in the winter to hiking, biking and paddling in the warmer months. Situated in the heart of it all, this beautifully maintained 3-bedroom, 3-bath condo townhome puts you right in the centre of the action while providing peace, privacy, and easy living. Lovingly cared for by the original owners, this spacious home offers an open-concept layout with thoughtful upgrades throughout -- including updated windows and doors for improved efficiency and comfort. Step inside to a bright main floor featuring warm hardwood flooring and an inviting flow perfect for both entertaining and everyday living. The kitchen includes a convenient breakfast bar overlooking the dining and living areas, while the cozy gas fireplace and sliding doors to the private patio make for a perfect hosting space. A renovated 2-piece powder room, large pantry/laundry/mudroom and hidden storage neatly tucked under the stairs offer additional functionality. Upstairs, the large primary suite is a true retreat with a renovated 3-piece ensuite, fresh new carpeting, walk-in closet, an additional full closet, and sliding doors leading to a private deck with views of mature trees. Perfect for quietly sipping your morning coffee. Two additional bedrooms and a beautifully updated 4-piece family bath round out the upper level. With numerous upgrades over the years this home is move-in ready. A private outdoor storage locker and plenty of visitor parking right outside the door add extra convenience. Whether you're seeking a weekend escape or a full-time home base, this townhome offers the perfect blend of location, lifestyle, and low-maintenance living -- just minutes to downtown, trails, Georgian Bay, and Blue Mountain. This one is not to be missed! (id:54532)
28 Barker Boulevard
Collingwood, Ontario
Enjoy Serene, Maintenance-Free Living in Cranberry West. Welcome to this beautifully maintained semi-detached home in the sought-after Cranberry West community, offering a peaceful, park-like setting with picturesque views in every direction. Overlooking a lush community park in the front and backing onto green space along the 7th hole of Cranberry Golf Course, this home blends nature and convenience seamlessly. Step inside to a bright and inviting layout, featuring three bedrooms and three updated bathrooms. The spacious primary suite includes a private balcony and a relaxing ensuite with a soaker tub. Large windows throughout the home let in an abundance of natural light -- enjoy the park view from the expansive bay window in the dining room, or take in the tranquil preserve from the floor-to-ceiling windows in the living area and primary bedroom. The main floor is designed for easy living and entertaining, with sliding doors leading to a private patio, an ideal spot to enjoy your morning coffee or evening glass of wine. Soaring ceilings in the updated kitchen add an airy feel, complete with a row of transom windows that also brighten the upper loft area. A cozy two-sided gas fireplace connects the living area to an open den perfect for reading or relaxing. With fresh, neutral décor and pride of ownership evident throughout, this home is move-in ready. Best of all, the exterior, including the beautifully manicured backyard, is fully maintained by the condo corporation. Enjoy the community pool and common sitting areas, plus four convenient visitor parking spots just across the street. With easy access to the Georgian Trail, the Bay, ski hills and downtown Collingwood, this is an ideal home base for four-season living. New AC installed June 2025. (id:54532)
1001 - 24 Ramblings Way
Collingwood, Ontario
VIEWS!! Experience the pinnacle of active lifestyle living in this stunning penthouse located in the sought-after gated community of Rupert's Landing. Perched on the 10th floor of Bayview Tower, this 1,894 sq. ft. home offers unparalleled views of the Niagara Escarpment, the ski hills, and the sparkling waters of Georgian Bay. Floor-to-ceiling windows in the living room, primary and guest bedrooms flood the space with natural light, while 2 expansive decks provide the perfect backdrop for breathtaking sunrises and sunsets. Step into the open-concept kitchen, dining, and living area, ideal for hosting family and friends. A Napoleon gas fireplace adds warmth to the living room, and the adjacent deck extends your entertaining space into the great outdoors. The primary suite is a sanctuary with its own private deck, gas fireplace, spacious sitting room or office, a large walk-in closet, and a beautifully upgraded three-piece ensuite. The guest bedroom, bathed in western light, offers mesmerizing sunset views and glimpses of the iconic island lighthouse. A versatile loft space, accessible via a circular staircase, is perfect for an office, yoga studio, or private retreat. This vibrant community is designed for those who love an active lifestyle. Enjoy exclusive access to a recreation centre with an indoor pool, racquetball court, party room, and tennis/pickleball courts. Take advantage of the private marina (with separate fees), store your kayaks or paddleboards, or access Georgian Bay from the private swimming deck. Two covered parking spaces, conveniently located near the building's entrance and elevators, make daily life effortless. Upgrades completed in 2019 include kitchen cupboards/counters, appliances, flooring, bathroom, and gas fireplace in the living room. A new washer & dryer were added in 2022. This home invites you to embrace the beauty of every day, from morning coffee on the balcony to evenings watching the sunset. Don't miss your chance to make it yours. (id:54532)
130 Second Street
Collingwood, Ontario
Welcome to 130 Second Street, a beautiful red brick Century home nestled in Collingwood's sought-after "tree streets". Built in 1905, this 4-bedroom, 2-storey home is rich with character, showcasing stained glass windows in the living room, dining room and entryway. The French doors into the living room and pocket doors between the kitchen and dining rooms add to the charm. A thoughtful family room addition offers extra living space, while recent updates include renovated bathrooms and fresh paint throughout. The private, partially fenced yard features a sunny deck off the kitchen and family room, perfect for morning coffee or relaxed gatherings. The property is approximately 43.5 ft x 66 ft, perfect for those seeking a low-maintenance lifestyle! A concrete double driveway provides convenient parking. This home is ideally located within a short walk to downtown shops, dining, parks, and trails, and a short drive from ski hills, golf courses, and the shores of Georgian Bay. Floor plans are available. Do not wait, book your private showing today! (id:54532)
205 - 17 Spooner Crescent
Collingwood, Ontario
OPEN HOUSE SATURDAY JULY 12TH 1PM TO 3PM. The most affordable condo at The View. Are you looking for an easy condo life? Check out the new development with a fitness center and outdoor pool. Whether it's your weekend getaway or full time home, consider the "Eagle" model, one of the most affordable homes at The View At Blue Fairway. This modern condo has an open-plan with 9-foot ceilings making rooms bright and spacious. Step onto the 17' x 8' balcony, perfect for BBQs and looking at Blue Mountain and golf course views. You get 2 bedrooms and 2 full bathrooms. The master suite has a stylish glass shower. Enjoy granite countertops and stainless steel appliances in the kitchen. The balcony has a pretty glass railing.For convenience, there's a washer/dryer, oversized locker, private parking, and ample guest parking, plus an elevator. The location is great for golf, beach, or trails. Walk to Cranberry Mews for shopping and eating, only 5 minutes to downtown Collingwood, and under 15 minutes to the ski resort at Blue Mountain Village. (id:54532)
129 Spruce Street
Collingwood, Ontario
Nestled on a "Tree Street," this delightful home features 3 bedrooms and two beautifully renovated bathrooms. Situated on a large 44 ft by 165 ft lot with a fully fenced backyard and freshly laid sod. Open concept kitchen/living/dining area, new carpeting in the basement. Close to the water and parks, this centrally located property offers convenient access to the area's fantastic amenities, including hiking, biking, golf, skiing, an array of restaurants and more. (id:54532)
34 Davis Street
Collingwood, Ontario
Welcome Home! Step into this stunning, thoughtfully renovated residence that perfectly combines modern comfort with timeless charm. Located in the heart of Georgian Bay and Collingwood's sought-after communities, this home is ideal for those seeking an exceptional lifestyle surrounded by natural beauty and urban convenience. Featuring soaring cathedral ceilings, the open-concept main floor is a welcoming space with gleaming hardwood floors, a cozy gas fireplace, and a newly renovated kitchen with sleek quartz countertops. The flexible layout includes two bedrooms (or one plus a den), offering versatility to suit your needs. The luxurious loft primary suite is a true retreat, boasting its own cathedral ceiling, a spa-like ensuite bathroom with a Jacuzzi tub, a fireplace, and ample space to relax and unwind. The finished basement adds even more value, offering two additional bedrooms, a bathroom, and a family room perfect for guests, teenagers, or a home office. The oversized garage is a dream for hobbyists and families, featuring a wall storage system, newly epoxied floors, and ample space for vehicles, tools, and toys. Outside, your private backyard oasis awaits, complete with a spacious gazebo, double-sided planters with integrated seating, and in-ground sprinklers. Its the perfect space for entertaining, relaxing, or enjoying the fresh air. Whether you are starting a family, looking for room to grow, or dreaming of a forever home, this property offers the perfect setting for any stage of life. Discover the best of Georgian Bay Real Estate and Collingwood Real Estate with this exceptional home. Visit our website for more detailed information. (id:54532)
1 - 15 Dawson Drive
Collingwood, Ontario
This beautifully updated upper-level condo offers elevated design and effortless living in a quiet, well-located community in Collingwood. Bright and stylish, this 2-bedroom, 2-bathroom home is filled with natural light and thoughtful updates throughout. The kitchen features GE Café appliances, natural wood countertops, clean white cabinetry, and a matte black sink and faucet combining function with a modern design. The kitchen flows into the living area, where a gas fireplace adds warmth and character. A private patio accessible from both the living room and primary bedroom, captures the afternoon sun. It's a great place for sitting out enjoying a coffee, casual BBQs, or quiet outdoor moments. Inside, luxury vinyl plank flooring and a soft neutral palette provide a modern backdrop that complements a range of décor styles. A fully updated bathroom includes a frameless glass shower, rainfall showerhead, and matte black fixtures. The bedrooms are filled with natural light and designed for comfort. The walk-through closet off the primary bedroom features custom built-ins for organized, efficient storage. Additional features include new interior doors, trim, and baseboards, exclusive outdoor storage, a private parking space, and the benefit of having no neighbours above. This home is located just a short walk from Cranberry Mews Plaza with access to shopping, dining, and everyday essentials along with Collingwood's extensive trail system. A short drive connects you to downtown Collingwood, the shores of Georgian Bay, local golf clubs and ski slopes, offering convenient access to year-round recreation in every direction. (id:54532)
75 Glen Road
Collingwood, Ontario
CHARMING WATERFRONT HOME WITH STUNNING VIEWS OF GEORGIAN BAY! Tucked away on a quiet, secluded road and surrounded by nature, this beautifully updated 2-bedroom + 1 den, 1-bathroom home offers the perfect balance of comfort, tranquillity, and lakeside living. Perched above the sparkling waters of Georgian Bay, enjoy breathtaking views from your expansive back deck the perfect place for morning coffee, sunset dinners, or stargazing nights. Step down from the deck and you're just moments away from launching your kayak, paddle-board, or enjoying a refreshing swim. This is the ultimate escape for outdoor enthusiasts and peace-seekers alike.Inside, the open-concept main floor seamlessly blends the living, dining, and kitchen areas, creating a bright and welcoming space ideal for entertaining or quiet relaxation. The home has been lovingly maintained and thoughtfully upgraded, including: Roof & Eavestroughs (2020), Main Floor Flooring (2022), Back Deck (2015), Front Porch (2024), Windows (Fall 2024), A/C (2023),New Septic Pump (2023), Shed (2024), Upstairs Flooring (2025)and Fresh Paint Throughout (2025).Whether you're looking for a year-round residence, a seasonal getaway, or an investment in the beauty of Georgian Bay, this home offers it all upgraded features, privacy, and unforgettable views. (id:54532)
74 Kari Crescent
Collingwood, Ontario
Live Your Best Life in Balmoral Village! Nestled in one of the most sought-after neighbourhoods, this beautifully maintained 4-bedroom, 3-bathroom bungalow offers the perfect blend of nature, comfort, and convenience. Whether you're drawn to outdoor adventures like hiking, skiing, and golfing, or prefer the charm of nearby shopping and dining, this home places it all at your doorsteps plus peaceful walks along the shores of Georgian Bay. Step inside and feel the warmth and care the current owners have poured into every detail from elegant countertops to gleaming hardwood floors and a fully finished basement. The spacious open-concept kitchen, dining, and living area is designed for entertaining or relaxing by the cozy fireplace. Fall in love with the generous primary suite featuring a large walk-in closet, luxurious 4-piece ensuite, and calming views overlooking the pond and protected greenspace. Step out onto the oversized deck, a perfect spot for your morning coffee surrounded by nature or head downstairs to enjoy the finished recreation room with walk-out access to the backyard and your private saltwater hot tub. Additional features include a two-car garage with inside entry and ample storage, making this home as practical as it is stunning. (id:54532)
344 Birch Street
Collingwood, Ontario
Welcome to this beautifully updated two-storey red brick century home on desirable Birch Street. Ideally situated between Fourth and Fifth, it is within walking distance to downtown Collingwood and the waterfront. With over 1,750 square feet of living space, this 3-bedroom, 2.5-bath home blends timeless character with thoughtful modern upgrades. Step inside from the covered front porch and you'll immediately feel the warmth and charm of this home. The living room is the heart of the main floor, featuring tall ceilings, detailed trim, and a cozy gas fireplace, perfect for relaxed evenings or gathering with friends. Engineered hardwood floors flow through much of the main level and upper hallway, creating a cohesive, updated feel. The kitchen is both functional and inviting, offering wood cabinetry, a centre island, a pantry, and a walk-out to the back deck. Enjoy meals in the dining room overlooking the porch and tree-lined street, or entertain outside on the private stone patio with a gazebo ideal for al fresco dining. The rear deck and covered patio area offer a quiet retreat at the end of the day, complete with a natural gas BBQ hook-up for summer get-togethers. Upstairs, the spacious primary suite features an updated ensuite, a walk-in closet/dressing area (or home office nook), and plenty of natural light. Two additional guest bedrooms share a second full bathroom, along with convenient upstairs laundry, for everyday ease. Recent updates provide peace of mind: shingles (2020), furnace (2019), A/C (2020), eaves, soffit, and fascia (2023), front windows (2015), and garage roof and siding (2024). The detached single-car garage (11'5" x 17'4") is ideal for storage or a compact vehicle. The main floor features a large mudroom (washer and dryer hookups behind the cabinetry for those who prefer a main-floor laundry) and a powder room. This home truly offers the perfect blend of historic charm and modern convenience, all within walking distance to downtown Collingwood (id:54532)
31 Barr Street
Collingwood, Ontario
Bright and Spacious 3-Bedroom home in desirable Creekside! Premium end-unit townhome, attached only by the garage for added privacy. Featuring 3 bedrooms and 2.5 baths, this home offers an open-concept layout with a bright living area, luxury vinyl floors (2021), and a cozy Napoleon gas fireplace. Walk out to a large deck and new patio area (2025) fully fenced backyard perfect for entertaining or relaxing.The modern white kitchen boasts stainless steel appliances including a gas stove, stylish quartz counters (2021), herringbone tile back-splash (2021), gold handles & faucet (2021), undermount stainless steel sink (2021), and a custom 4-seater island. Upstairs, you'll find a generous primary suite with walk-in closet, double windows, potlights and ensuite bath. Plus two additional bedrooms, a large full main bathroom, and a linen closet. A powder room is conveniently located on the main floor, as well as inside entry to the garage and front hall closet. Newly finished basement (2025) includes a family room with ship lap fireplace, potlights and built-in bar area, laundry, ample storage space, and a 3-piece rough-in for future bathroom. Additional features include: shingles (2023), sump pump (2025), R60 insulation in attic, fresh air return system, neutral paint throughout, garage door opener, oversized garage plus paved driveway with parking for two. Located just a short stroll to the Creekside playground connected to Collingwood's extensive trail system along the river, Collingwood community pool & dog park, local shops and more! This is a fantastic opportunity for families or downsizers alike! (id:54532)
10 Water Street
Collingwood, Ontario
In the Heart of Ontario's Four-Season Playground, tucked away next to the waterfront, this hidden enclave of homes is one of Collingwood's best-kept secrets - accessible via the scenic boardwalk trail system. From your doorstep, enjoy a short stroll to a thriving commercial district filled with brew pubs, restaurants, boutique shops, and everyday conveniences. The trail system also connects you to Collingwood's Arboretum, a seasonal splash pad, family parks, and the popular waterfront amphitheatre. Walk to Mountain View Public School, Heritage Park with its Aquatic Centre, skatepark, ball diamonds, and dog park - everything your family needs is just minutes away. This spacious five-bedroom, two-bathroom home features three separate living areas and a beautifully designed kitchen, making it perfect for growing families, multi-generational households, or professionals working from home. Bold colours, artistic touches, and abundant natural light create a warm, welcoming atmosphere that feels uniquely yours. Whether you're drawn by the area's natural beauty, community charm, or year-round recreational opportunities, this home offers it all - a rare blend of comfort, style, and location. (id:54532)
43 Green Briar Drive
Collingwood, Ontario
EXECUTIVE WINTER RENTAL in beautiful Briarwood available JANUARY 1ST TO MARCH 31ST! ($14,000 for the season). This beautifully appointed and meticulously maintained 2+1 bed, 3 full bath condo is a spectacular setting for your winter season getaway. Located conveniently between Collingwood and The Blue Mountains affording easy access to shopping, entertainment and the ski hills and situated on beautiful Cranberry Golf Course, you're in the heart of it all. The large, open concept main floor features a spacious kitchen with newer appliances, dining room with table that seats up to 8 people and walk-out to back deck, living room with vaulted ceiling and fireplace and main floor primary bedroom with ensuite. Fully finished basement with bedroom, bathroom and rec room with fireplace and 85" TV. Spend your winter in style and comfort! **Utilities in addition to rent** (id:54532)
153 - 30 Ramblings Way
Collingwood, Ontario
Welcome to Rupert's Landing, an extremely desirable waterfront community located in Collingwood on the pristine waters of Georgian Bay! Waterfront living at it's best! This resort-style development offers an exceptional lifestyle, you just can't go wrong with the available amenities!! A private marina, a recreation centre, tennis and pickleball courts, a pool, sauna, hot tubs, and a games room. You will never get bored again!! And this unit has so much to give, even a water view! It has been lovingly updated over the years, with beautiful new flooring, a reengineered stairwell with a built-in display case, and a large, exclusive storage closet unique to this condo. It also features an extra-large balcony with glass panels, gorgeous gas fireplace, new carpeting on the stairs, updated bathrooms, and a wonderful den off the primary bedroom, complete with its own private walkout balcony (the den could be converted back into a third bedroom). The list goes on and on! The location is ideal as well, with skiing, golfing, hiking, biking and swimming all literally on your doorstep. Take the trails into Collingwood town for dining and shopping, or access Blue Mountain hills within a 5 minute drive!! The best of what Southern Georgian Bay has to offer is just steps away! Ideal as a weekend retreat, or great rental for investors, even a lovely permanent home, you just can't go wrong with this property and price point! Enjoy the 4 season lifestyle to it's fullest at Rupert's Landing!! (id:54532)
46 East Street
Collingwood, Ontario
Fantastic Location!! Welcome to 46 East Street~ A Cozy, Move-In Ready Bungalow! This Charming 4-Bedroom, 2-Bathroom Bungalow Offers a Lifestyle of Comfort and Convenience, Featuring a Lovely Yard and Attached Garage. Just a Short Stroll from Sunset Point, the Sparkling Blue Waters of Georgian Bay, and a Fabulous Trail System, You'll have Outdoor Adventures Right at Your Doorstep. AFFORDABLE LIVING: Average Monthly Utilities are $211.58 (Includes Hydro, Heat, Water/Sewer). Recent Updates: *New Lower Level Flooring *New Flooring on Main Floor (Hall and Bedrooms) *Ductless Air Conditioner (2024) *Washer/Dryer (2024) *Fresh Neutral Paint Palette. Lower Level~ Bright and Welcoming Space, Perfect for Entertaining Family and Friends or Potential In-Law Capability/ Duplex! Outdoor Oasis: Step out onto a Large Deck and Enjoy your Private Backyard Retreat. Collingwood is the Lake Side Community with Big City Amenities and Small Town Charm! Steps to Boutique Shops, Restaurants and Cafes Featuring Culinary Delights, Art, Culture and all that Collingwood and Southern Georgian Bay has to Offer. Take a Stroll Downtown, Along the Waterfront or in the Countryside. Visit a Vineyard, Orchard or Micro-Brewery. Experience the Sparkling Waters of Georgian Bay and an Extensive Trail System at your Doorstep. A Multitude of Amenities and Activities for All~ Skiing, Boating/ Sailing, Biking, Hiking, Swimming, Golf, Hockey and Curling. View Virtual Tour and Book Your Showing Today! **EXTRAS** Central Vacuum Roughed in (id:54532)
167 Escarpment Crescent
Collingwood, Ontario
Bright and spacious - this two level condo is well located, closed to grocery stores, cafes, restaurants, live music venues, walking trails, golf courses & ski hills. Reverse floor plan. 2 spacious bedrooms are located on the main floor with individual heating controls. The primary bedroom has a walk out to a patio space. Full bathroom with tub & laundry. Sit back, relax and enjoy Apres-ski beverages in the living room as the gas fireplace keeps you warm. There is an air conditioning wall unit system on the upper floor for hot summers. The balcony on the second level is a real treat - coffee, cocktails and sunsets! The engineered oak hardwood floors add warmth and character to this property. This unit contains a long list of upgrades: self condensing wash dryer, newer carpets on the bedrooms, renovated kitchen with stainless steel appliances, range hood, electric stove, tile back splash, kitchen cabinets, quartz counter-tops, newer light fixtures and electric baseboards. Just a quick drive to Scandinave Spa & Blue Mountain Village. Great for entry level Buyers or those looking to downsize. (id:54532)
167 Escarpment Crescent
Collingwood, Ontario
Bright and spacious - this two level condo is well located, closed to grocery stores, cafes, restaurants, live music venues, walking trails, golf courses & ski hills. Reverse floor plan. 2 spacious bedrooms are located on the main floor with individual heating controls. The primary bedroom has a walk out to a patio space. Full bathroom with tub & laundry. Sit back, relax and enjoy Apres-ski beverages in the living room as the gas fireplace keeps you warm. There is an air conditioning wall unit system on the upper floor for hot summers. The balcony on the second level is a real treat - coffee, cocktails and sunsets! The engineered oak hardwood floors add warmth and character to this property. This unit contains a long list of upgrades: self condensing wash dryer, newer carpets in the bedrooms, renovated kitchen with stainless steel appliances, range hood, electric stove, tile back splash, kitchen cabinets, quartz counter-tops, newer light fixtures and electric baseboards. Just a quick drive to Scandinave Spa & Blue Mountain Village. Rental term: 6-12 months preferred. Unfurnished. Utilities extra. (id:54532)
77 Lockerbie Crescent
Collingwood, Ontario
Welcome to 77 Lockerbie Crescent, a beautifully designed 4-bedroom, 3.5-bathroom home in the sought-after Mountaincroft community. From the moment you step inside the foyer you are greeted with the rustic charm that sets the tone of this home. The shiplap details, reclaimed Ash flooring, and barn beams create a cozy yet sophisticated atmosphere. The gourmet kitchen features Kitchen Aid Professional series appliances, Cambria Quartz counters, a kitchen island with table-style seating and so much more. Walk out to the expansive deck with built in seating and salt water hot tub, enjoy the convenience of a gas fire table & BBQ hook up. The upper level boasts 4 bright & spacious bedrooms, a large main bath with a double sink & additional linen closet. The primary bedroom offers stunning mountain views, a board and batten accent wall, and custom double barn doors leading to a walk-in closet and luxurious 5-piece ensuite with a glass shower, soaker tub, and double vanity. The fully finished basement was designed with ultimate entertainment for adults and children in mind, featuring luxury vinyl plank flooring, knotty pine shiplap walls and ceiling, and a full 3-piece bath with a custom glass shower. A playroom with a climbing rope, a rock climbing wall, and an under-stair nook, while sports fans will appreciate the mini hockey arena room - both versatile rooms that can be easily suited to your own families needs. Entertain guests at the custom wet bar with a granite countertops and island with bar seating. This exceptional home offers a rare combination of rustic elegance, family-friendly features, and modern upgrades, all in an unbeatable Collingwood location. Don't miss your chance to make it yours! (id:54532)
7 Lett Avenue
Collingwood, Ontario
FALL/WINTER SEASONAL LEASE! (Not available for August) Welcome To Blue Fairways! This beautifully appointed 3 + 1 bedroom, 3 1/2 bath end unit townhouse in highly desirable Blue Fairways is the perfect vacation rental. The end unit affords plenty of natural light into the open concept main floor featuring a spacious dining area, expansive living room with gas fireplace and well appointed kitchen with island and walk-out to rear deck. The main floor also includes a large powder/laundry room, large entryway with closet and interior access to the garage. Travelling upstairs you will find two lovely guests bedrooms complete with generous closets, a four piece guest bathroom and a palatial primary bedroom featuring a sitting area, double closets and stylish primary bathroom with soaker tub, tile shower and double vanity. The basement offers a fourth bedroom, two piece bathroom and cozy sitting area to go along with the utility room and cold storage. This property is complete with an exclusive driveway and single car garage for parking or storage. Located right beside visitor parking it is extremely convenient for your guests and just steps from the amenity centre. Only minutes from both downtown Collingwood and Blue Mountain Village, you're in the heart of the action all year long! **Utilities in addition to rent. List price is for Fall. $3500/month for ski-season** (id:54532)
43 Cedar Street
Collingwood, Ontario
Welcome to 43 Cedar Street, a character-filled century home nestled on one of Collingwood's most sought-after tree streets. Comes with a newly built 16x40 ft detached garage/workshop with 200 amp service, ideal for hobbyists or those in need of ample storage. Set on a deep 51x165 ft town lot, this property blends timeless charm with some thoughtful modern touches. This 3-bedroom, 2-bathroom home features a convenient main-floor primary bedroom offering flexibility for families or those looking to avoid stairs. A refreshed separate main floor bathroom adds comfort, while the classic architectural details remain intact, preserving the homes historic and unique appeal. Step inside to discover original hardwood flooring throughout the main level, complemented by new vinyl plank flooring upstairs in the hallway and bedrooms. The updated kitchen, complete with modern butcher block counters and bright skylight, that fills the space with natural light, creating an inviting hub for daily living. Garage has operational garage doors on both ends, making it a versatile space with endless potential. An additional storage shed offers even more room for tools, toys, or seasonal gear. Whether you're looking to embrace Collingwood's heritage or simply enjoy the peaceful, walkable neighbourhood, this home is a rare find. Don't miss the opportunity to own a piece of history with room to grow. Call now for your own private showing! (id:54532)
309 - 1 Shipyard Lane
Collingwood, Ontario
Penthouse condo in The SHIPYARDS, SIDE LAUNCH building with unobstructed water views of Georgian Bay. This one bedroom plus den has a doorway from the den and living room to a large balcony facing east to watch our spectacular Georgian Bay sunrises. SIDELAUNCH is a secure building, immaculately maintained by an attentive property manager. Safe, secure, friendly neighbours, with an elevator and underground parking as well as a social area/party room with full kitchen, sitting area with large screen TV and fireplace. There is even a communal BBQ area where social events are organized over the summer months. Approximately 1150 Sq. Ft. with large living room/dining room area with views of Georgian Bay. Custom kitchen with granite counters, stainless steel appliances and island bar. The Primary bedroom is a good size with lots of windows to showcase the water views with a large ensuite bathroom. The den which can be a second bedroom is light filled and offers fantastic water views. 3 piece bathroom off the hallway with ensuite laundry. Newer flooring in 2022 and new AC in 2023. This fantastic location is overlooking the walking promenade and a few minutes walk to the "Historic downtown" core yet only a 15 minute drive to the ski hills. This is a smoke free building, pets are allowed but some restrictions apply. Furniture can be included but is negotiable and not included in the price. (id:54532)
18 Marine View Drive
Collingwood, Ontario
Welcome to Blue Shores, Collingwood's premier waterfront community, where retirement living meets resort-style luxury. This beautifully upgraded, professionally decorated former Princess Margaret Lottery home offers over 2500 sq/ft of total living space with 5 bedrooms, 4 bathrooms, and over $100,000 in custom upgrades. Perfectly designed for comfort and low-maintenance living, the home features 5-inch white oak floors, granite in the kitchen and baths, high-end stainless steel appliances, custom window coverings, and designer lighting throughout. The open-concept layout invites you to entertain with ease, from the stunning cathedral ceilings to the professionally landscaped backyard with walk-out patio. The private yard also offers flexibility to garden, ideal for those with a green thumb. The main floor primary suite offers a peaceful retreat with garden views and a spa-inspired ensuite featuring a soaker tub and glass shower. Guests and grandchildren can enjoy the upper-level loft with two private bedrooms and a full bath, while the basement is perfect for extra visitors, a hobby room, and game nights in. Blue Shores is more than just a home it's a lifestyle. Enjoy lovely neighbours and a very social, active community with organized Mens and Ladies golf groups, fostering friendships and fun. The incredible amenities include indoor/outdoor saltwater pools, tennis courts, hot tub, private marina, clubhouse with gym, billiards, and a full social calendar of activities. With snow removal and lawn care included, your time is truly your own. Steps to walking trails, Georgian Bay, golf, skiing, and dining, this is the perfect place to enjoy the best years of your life. (id:54532)
650 Johnston Park Avenue
Collingwood, Ontario
LIGHTHOUSE POINT Second level Spacious Unobstructed Water View Corner Unit. This freshly upgraded residence features Beautiful Panoramic Views Of Georgian Bay & Blue Mountain. 3 Bedrooms and 2 Baths, an open concept Living, Dining and Kitchen with gleaming quartz countertops, and four appliances. Enjoy the breathtaking sunset and views towards the water from your expansive west-facing windows and Large 8'X16' Balcony patio, connected to the Living Room, featuring a gas fireplace. The Primary Bedroom is equipped with a 3-piece ensuite, while the 2 additional Guest Bedrooms enjoy a 4-piece separate Bathroom. Additional storage located beside the unit with it's own locked door, further storage located in the building across. The resort-like experience continues with access to 9 tennis courts, 4 pickleball courts, 2 outdoor swimming pools, 2 sandy beaches, over a mile of winding nature trails, 10 acres of protected natural beauty, marina facilities, and a recreation center that houses an indoor pool, rejuvenating spas, a sauna, well-equipped gym, games room, library, inviting outdoor patio seating, a social room graced by a grand piano, and more. Beautiful Sunsets! Resort Like Living! **EXTRAS** couch, dining room hutch, beds can be negotiated. (id:54532)
315 Fifth Street
Collingwood, Ontario
Collingwood - Coveted "Tree Street" home, nestled on a spacious full in-town lot. Featuring 3 bedrooms and 2 full bathrooms, the property boasts renovated bathrooms, with in-floor heating in the main bath and offers main floor living for your convenience. The bright, open-concept kitchen, dining, and living area is enhanced by quartz countertops. Enjoy cozy evenings by the gas fireplace or unwind in the separate, large family room. Ample parking options with a carport and a double-wide driveway, accommodating up to 6 vehicles. Outside, enjoy a workshop, garden shed and beautifully landscaped surroundings with an automated irrigation system. Not part of the NVCA restricted area. Additional perks include a newer washer and dryer and plenty of storage space. Walk to downtown, schools and close to all the area's amenities. (id:54532)
2006 - 750 Johnston Park Avenue
Collingwood, Ontario
Experience the vibrant lifestyle at Lighthouse Point Yacht & Tennis Club, a premier waterfront community spanning over 125 acres and offering a wealth of amenities. This bright second-floor, two-bedroom, two-bathroom unit is bathed in natural south-facing light. The spacious open-concept living, dining, and kitchen area features a cozy gas fireplace and access to a private deck. The primary suite includes double closets and an ensuite bath with a glass shower. A large guest bedroom and a second full bath provide additional comfort. The unit offers ample storage space, along with an extra storage locker located in the heated underground parking area. One assigned underground parking spot is included, with additional visitor parking available outside. The Islander building hosts a welcoming lobby, a community gathering room with kitchenette, and access to a host of recreational facilities. Enjoy nine tennis courts, four pickleball courts, two outdoor swimming pools, two private beaches, and over 2 kilometres of scenic walking paths. The property also features 10 acres of protected green space, a marina with deep-water boat slips available for rent or purchase, and a recreation centre complete with an indoor pool, spas, sauna, gym, games room, library, outdoor patio seating, and a social room with a piano. It's all here at Lighthouse Point where waterfront living meets an active lifestyle! (id:54532)
479 Oxbow Crescent
Collingwood, Ontario
This remarkable condo townhome is located in Living Stone Community (formerly Cranberry) - close to waterfront, trails, golf, beaches and ski hills. Enjoy a reverse floor plan with a bright and open upper main floor featuring vaulted ceilings with a sky light, a cozy wood burning fireplace, and a large private balcony backing onto mature trees. The ground floor offers two sizeable bedrooms and two updated four-piece bathrooms with a recently installed walkout to your private deck from the primary bedroom. Ample storage is available under the stairs and in your exterior personal shed. Control your temperature efficiently with 2 recently installed ductless cooling and heat pump systems - one on each floor. A rare opportunity for a lovingly maintained home with reasonable condo fees, a well managed community, visitor parking, and beautiful trees surrounding the property. Your Collingwood Lifestyle awaits! (id:54532)
19 Currie Avenue
Collingwood, Ontario
Custom Built in 2024~ ICF Construction ~Impressive 3 Bed /2 Bath Bungalow with Luxury Finishes Steps from Georgian Bay! Welcome to this Beautifully Crafted 1,673 sq ft One-Level Home Offering Comfort, Elegance, and Functionality. Featuring a Double Car Garage (22.5' x 23.1') and Ample Parking (Insulated, Drywalled and Painted), this Property is Perfect for Families, Retirees, or Those Looking for a Peaceful Retreat. Key Features Include: *Open-Concept Layout with Cathedral Ceilings in the Living and Dining Areas *Chef-Inspired Kitchen with a Large Island and Elite Stainless Steel Appliances (Gas Stove) *High-End Wood and Tile Flooring Throughout *3 Generously Sized Bedrooms with Large Windows *Custom Window Coverings *Sun-Soaked Rooms *2 Stylish 4-Piece Bathrooms Featuring Custom Cabinetry and Designer Fixtures *Covered Front Porch, Ideal for Morning Coffee or Evening Relaxation *Modern Pot Lighting and Designer Light Fixtures Throughout *Landscaped Yard Perfect for Entertaining or Enjoying Nature *Painted in a Calming, Neutral Colour Palette to Suit any Décor *High Efficiency Mechanical Systems *Rough in for Gas Fireplace in Family Room. Unbeatable Location in a Quiet, Family-Friendly Neighbourhood. Embrace the Four Season Lifestyle. Explore *Boutique Shops *Restaurants *Cafes/Culinary Delights *Art *Culture~ All that Southern Georgian Bay has to Offer. A Multitude of Year Round Amenities and Activities Await! Take a Stroll Downtown or Along the Waterfront. Visit a Vineyard, Orchard or Micro-Brewery. Experience the Blue Waters of Georgian Bay and an Extensive Trail System and Numerous Waterfalls~ Minutes to Blue Mountain Village, Private Ski Clubs and Championship Golf Courses, Hiking and Cycling Trails! Book your Personal Tour Today and Live your Legacy! (id:54532)
307 - 5 Anchorage Crescent
Collingwood, Ontario
Discover this exceptional chalet-style condo in the prestigious Wyldwood Cove waterfront, resort-style community, ideally located on Georgian Bay w convenient access to golf courses, trails, & ski hills. Built in 2017 & tastefully updated throughout May 2025, this thoughtfully designed home offers an open-concept layout featuring 3 generously sized bdrms, 3 full baths, & 1447 square feet of beautifully finished living space. The main floor boasts a dramatic 17-foot ceiling, a cozy gas fireplace, & a walkout terrace w breathtaking distant views of Georgian Bay, along w a natural gas line for your BBQ. The modern kitchen showcases stainless steel appliances & elegant granite countertops. The primary bdrm incls a private ensuite & a large window that floods the room w natural light. This largest floorplan in the complex also features a second main-floor bdrm. The upper level offers a versatile third bdrm in an open loft-style layout, complete w an add'l ensuite. Designed to maximize sunlight, this chalet provides a bright, inviting ambiance throughout. Recent upgrades incl: new bathrm light fixtures, vanities, sinks, faucets, towel bars, & upgraded shower heads in 2 bathrms. The entire condo has been freshly painted, incl walls, ceilings, & trim. The kitchen now features a stylish new subway tile backsplash. All light fixtures have been replaced, including modern caged fan lights in 2 bdrms providing the function of a ceiling fan with a contemporary aesthetic. The main floor was upgraded to laminate hardwood at time of purchase. The condo fee incls water & sewer costs, plus access to a year-round heated outdoor pool, a well-equipped exercise room, & on-site storage for kayaks & canoes. Additional highlights incl an elevator, in-suite laundry, a large exclusive-use locker adjacent to the front door, one assigned parking spot conveniently located near the building entrance (#183), + guest parking - a perfect blend of luxury, comfort, and convenience. (id:54532)
113 Escarpment Crescent
Collingwood, Ontario
PRIVATE LOCATION - OUTSTANDING PRICE! Welcome to this meticulously maintained and professionally renovated 3-bedroom condominium in desirable Living Waters (formerly Cranberry Village). Perfectly located for year-round enjoyment, this home blends comfort, style, and convenience in one of Collingwood's most sought-after condo communities. MAIN FLOOR HIGHLIGHTS: Open-concept layout ideal for entertaining or relaxing. Custom gas fireplace with quartz surround, framed by built-in cabinetry. Renovated kitchen featuring a large quartz island, ample cabinetry, pot-filler, quartz backsplash, high-end black/stainless steel appliances, and low-profile microwave with exhaust. Private walk-out patio with BBQ gas hookup and spacious outdoor storage locker-perfect for skis, bikes, clubs and gear. Upgraded lighting with pot lights, crown molding, and a stylish 2-piece powder room with quartz countertop, off the front foyer. SECOND FLOOR FEATURES: 3 bedrooms, including one with custom built-in laundry area and exceptional built-in storage. Modern 4-piece bathroom with quartz counters, a walk-in shower with cedar floor, an anti-fog/lit mirror - and tasteful finishes. Bedroom window seats offer cozy reading nooks plus storage, with serene views. Ductless A/C system and retractable fan for summer comfort; gas fireplace and newer wall heaters for winter warmth. California shutters and abundant in-unit storage throughout. LOCATION PERKS: Situated along a charming pathway, this home is set back from the parking area for added privacy and tranquility. Enjoy easy access to walking trails, golf courses, restaurants, and nightlife. You're just minutes from downtown Collingwood, Thornbury, and Blue Mountain ski hills, making this an ideal home or weekend retreat. (id:54532)
18 - 44 Trott Boulevard
Collingwood, Ontario
OPEN HOUSE, SUNDAY, JUNE 29th, 2 - 4 PM. Welcome to this beautifully updated 3-bedroom, 2-bathroom ground-floor jewel (1,400 + sf) with breathtaking panoramic views of Georgian Bay and private beach access! Water Views from Every Room! Rarely available, this all-on-one-level unit features two private patios that open directly onto tranquil green space ideal for peaceful relaxation or outdoor entertaining. Step inside to a bright, open-concept living, dining, and kitchen area designed to capture natural light and showcase stunning waterfront vistas. Enjoy year-round comfort with a cozy gas fireplace, multi-zone radiant floor heating (2019) and dual heat pumps for efficient summer cooling. The updated kitchen includes new lower cabinetry, countertops, and sink (2020), complemented by a double oven range, washer, and dryer (2019), and dishwasher (2018). Additional upgrades include a water softener, reverse osmosis system, and major exterior improvements~ new siding, roof, and insulation (2024).Tucked away in a quiet corner of the complex, this unit offers exceptional privacy while being just minutes from downtown. Embrace a Four Season Lifestyle at your Doorstep~ Historic Downtown Collingwood~ *Dining *Shopping *Cultural Events *Blue Mountain Village *Championship Golf Courses *Trails *Spas. Discover the Magic of Southern Georgian Bay! Condo fees include Bell Fibe Better TV with Crave + 1.5 GB unlimited internet, ideal for working from home, streaming, or staying connected. (id:54532)
311-313 Maple Street
Collingwood, Ontario
Welcome to a rare and versatile opportunity in Collingwood's coveted Tree Streets. This charming red brick century duplex offers character, space, and endless potential; perfect for multi-generational living, rental income, or a stylish live-in investment. Each side of this semi-detached property has its own unique appeal: 313 is a sun-filled, 3-bedroom home with contemporary open-concept living, 9-ft ceilings, original hardwood floors, 12" baseboards, crown moulding, and thoughtfully updated bathrooms and kitchen. The primary bedroom includes custom closet space, blending modern comfort with timeless charm. 311 exudes classic character and awaits your personal touch to bring its full potential to life. Both homes feature updated windows and doors, new roof, eavestroughs, soffit/fascia, R60 attic insulation with baffles, and updated laundry/mudrooms with backyard access. Step into the spacious backyard oasis, featuring a professionally installed fire pit, two storage sheds, and a beautiful mature maple tree. The generous lot size offers excellent potential for future enhancements whether it's adding a pool, garage, or even a guest/in-law tiny home or adding addition for a main floor primary, in-law suite or larger kitchen. The possibilities for this property are endless. This home is an ideal space for entertaining or quiet enjoyment. The property offers parking for four vehicles; however, with downtown amenities, parks, and trails all within walking distance, daily driving may become optional. Truly a lifestyle location! Don't miss your chance to own a rare duplex in one of Collingwood's most desirable neighbourhoods. (id:54532)
205 - 6 Anchorage Crescent
Collingwood, Ontario
Welcome to Wyldewood Cove Waterfront Living on Georgian Bay! 1 Bedroom + den Discover the perfect blend of comfort and lifestyle in this bright and spacious 1 bedroom + den condo, ideally situated on the second floor of this sought-after Collingwood community. Lightly used and in like-new condition, this stylish unit offers modern finishes, a functional open-concept layout, with breakfast bar, dining area and living room with gas fireplace. Step out to your 65 sq ft private terrace with partial views of Georgian Bay. The perfect spot for morning coffee or evening sunsets. A personal storage locker is located right beside your front door and the building has an elevator for easy access to your unit. Enjoy the peace and beauty of waterfront living with access to a private shoreline (exclusive for residence) for swimming and water sports, year-round heated outdoor pool, and fitness room. Located just minutes from downtown Collingwood, the Blue Mountain resort, the Georgian Trail, private and public ski hills, golf, and everything South Georgian Bay has to offer.Ideal as a full-time home or weekend retreat. Don't miss your chance to enjoy easy condo living in this vibrant four-season playground. (id:54532)
49 Silver Glen Boulevard
Collingwood, Ontario
Welcome to this light filled end unit in Silver Glen a short stroll from rec centre and trails! Offering an open plan living with eat in kitchen featuring s/s appliances, new quartz counters and porcelain backsplash and spacious living area with doors to patio. 2nd level has primary with 3 piece bathroom and walk in closet, 2 guest rooms and a guest bathroom. basement has a large rec.room with 3 piece bathroom. Development offers a seasonal outdoor pool, rec.centre and gym and is located a short drive to Georgian Bay waterfront, downtown Collingwood and many ski hills and golf courses. (id:54532)
103 Garbutt Crescent
Collingwood, Ontario
An exceptional family home on a premium corner lot in the sought after Mountaincroft community. This well maintained, move-in-ready home is located just minutes from the historic charm of downtown Collingwood and the four-season lifestyle of the Town of the Blue Mountains, ideal for families, weekenders, or investors. Step inside to a bright, open-concept layout featuring hardwood floors, soaring cathedral ceilings in the Great Room and a stunning stone fireplace. Oversized windows flood the space with natural light and a walkout from the family room offers easy access to a landscaped and fully fenced backyard complete with a custom deck, mature gardens and plenty of room to entertain or relax outdoors. The spacious kitchen truly serves as the heart of the home, boasting upgraded cabinetry, a stylish tiled backsplash, an oversized island, and stainless-steel appliances. The adjoining dining area is warm and welcoming, perfect for everyday living or hosting guests. Oak stairs lead up to a generous primary suite featuring an ensuite with a large walk-in glass shower and built in cabinetry in the walk-in closet. Two additional bedrooms, a full bathroom, and a convenient second-floor laundry room complete the upper level. The attached garage is meticulously maintained with a sealed floor and custom cabinetry. Unique to this home is a private side door entry leading to a fully complete and legal accessory apartment in the lower level with great income potential. A rare find on a premium lot in one of Collingwood's most desirable neighbourhoods. This is a home that truly checks all the boxes. (id:54532)
3 Gilpin Crescent
Collingwood, Ontario
This stunning 4 bedroom, 2 car garage, home is tailored to suit your family's every need. Nestled in a highly sought after neighbourhood, this property is located close to scenic trails, excellent schools, and downtown shops and stores. The heart of the home is the large family kitchen. Featuring sleek quartz countertops, abundant cabinet space, and plenty of room to gather. Relax and unwind in the inviting family room, complete with a gas fireplace that brings warmth and ambiance to the space. Whether you're enjoying a quiet evening or entertaining guests, this room is designed for comfort and connection. Offering four generously-sized bedrooms, this home ensures everyone has their own private retreat. The primary bedroom is a true sanctuary, boasting a luxurious 5-piece ensuite with a soaking tub, a separate shower, and dual sinks-your own spa-like haven to begin and end your days. The property also includes a 2-car garage, providing ample space for vehicles, sports gear, and additional storage. With convenience in mind, this home is designed to meet the needs of modern living while offering a warm, welcoming atmosphere. This property combines suburban tranquility with urban convenience, making it the perfect place to call home. (id:54532)
14 Surfside Crescent S
Collingwood, Ontario
Renovators Dream in Sought-After Blue Shores! Welcome to this rarely offered corner-lot bungaloft in the highly desirable waterfront community of Blue Shores in Collingwood. With over 2,700 sq. ft. above grade and an additional 2,054 sq. ft. of unfinished basement space with roughed-in plumbing, this home offers endless potential for those with vision. Everything in this 4-bedroom, 4-bathroom home is original and meticulously maintained making it move-in ready, yet full of opportunity for updates over time. Ideal for renovators or anyone eager to personalize their space, this property is a true blank canvas in an unbeatable location. The main level features a spacious, open-concept layout with a large family room complete with a cozy fireplace, perfect for relaxing or entertaining. The heart of the home is the generously sized eat-in kitchen, ideal for family meals and gatherings. Also on the main floor are a 2 bedrooms each with their own ensuites, a convenient powder room for guests, and a laundry room with direct access to the double car garage. Upstairs, you'll find two additional bedrooms great for guests, kids, or home office space and a 3-piece bath. Enjoy peace of mind with a new roof (2019) with transferrable lifetime warranty. The full-height basement offers incredible potential for customization whether you envision a home theatre, gym, or rec room with additional bedrooms. The sky is the limit! Residents of Blue Shores enjoy exclusive access to an array of resort-style amenities including indoor/outdoor pools, fitness and recreation rooms, tennis and pickleball courts, and scenic waterfront trails. Whether you're looking to renovate immediately or settle in and update over time, this rare offering is full of potential in one of Collingwood's most coveted neighbourhoods. Close to downtown Collingwood and Blue Mountain and a short drive to the world's longest fresh water beach, this house is definitely the perfect place to call home. (id:54532)
7 Portland Street
Collingwood, Ontario
Welcome to this beautifully upgraded 4-bedroom, 3.5-bathroom home in Collingwood's desirable Pretty River Estates. Just steps from scenic trails, the Pretty River, Dog Park, local schools, and parks. This location offers the perfect blend of lifestyle and convenience. Originally built as Sunvale's model home, this property showcases premium finishes throughout. The kitchen is a chefs dream with upgraded cabinetry, quartz countertops, a large island, premium appliances, and a modern sink. Hardwood flooring spans the main living areas, complimented by high-end finishes and custom window treatments. Upstairs, enjoy the practicality of second-floor laundry with granite counters and a versatile office nook. The fully finished basement includes a media room, bedroom, and stylish 4-piece bath, perfect for guests or growing families. Step outside to your private, fully fenced backyard complete with a two-tier deck, and hot tub. An entertainers paradise. Exceptional curb appeal, thoughtful landscaping, and stone steps lead to a welcoming covered front porch. With multiple living areas inside and out, this turnkey home is perfect for family living or hosting guests. Don't miss the opportunity to make this exceptional property your next home. (id:54532)
190 - 49 Trott Boulevard
Collingwood, Ontario
Welcome to 190 - 49 Trott Blvd -- This stylish, move-in ready and extensively upgraded 2-bedroom, 2-bathroom condo offers low-maintenance living in one of Collingwood's most convenient locations. Both bathrooms are fully renovated with upscale finishes, including sleek black fixtures, Meon glass shower doors, soaker tubs with porcelain tile surrounds, new contemporary vanities, flooring and lighting. Wide-plank luxury vinyl flooring extends throughout the main floor, professionally installed over two layers of soundproofed underlay and fully approved by the condo corporation. The open-concept main floor features a bright kitchen with updated countertops, a breakfast bar and a brand new dishwasher. It flows into a spacious living room with cathedral ceilings, skylights and a gas fireplace. From here, step out to a large, private balcony surrounded by mature cedar trees, perfect for outdoor dining, barbecuing or simply relaxing. Also on the main floor is a spacious bedroom and laundry closet with a new washer and dryer. Upstairs, the loft-style primary bedroom can accommodate a king size bed and includes a large closet and a newly finished 4-piece spa like ensuite. For year-round comfort, two ductless A/C and heating units (one on each level) have been recently installed. Additional features include a storage locker beneath the front deck, one dedicated parking space near the entrance, an option to lease a second space (first-come, first-serve) and visitor parking. Ideal for full-time living, a recreational property, or investment, this updated unit combines comfort, functionality and a prime four-season location just minutes from ski hills, Georgian Bay, marinas, trails, and downtown shops and restaurants. There is also water access just a few steps away! (id:54532)
68 Courtice Crescent
Collingwood, Ontario
Live, rent, or invest in this beautifully updated raised bungalow that delivers exceptional value in a welcoming, family-friendly neighbourhood. With a new legal basement apartment and separate entrance, this home is perfect for those looking to generate rental income, live in one unit and rent the other, or accommodate extended family. The main level features three spacious bedrooms, a brand-new kitchen with modern finishes, an updated bathroom, and new laundry machines for added convenience. The basement apartment includes two bedrooms, new flooring, a stylish new kitchen, and a fully renovated bathroom, all with its own private entrance for privacy and independence. A fully fenced yard provides a safe space for kids or pets, and a backyard shed adds practical storage. This versatile property offers a smart solution for homeowners and investors alike. ** This is a linked property.** (id:54532)
No Favourites Found

