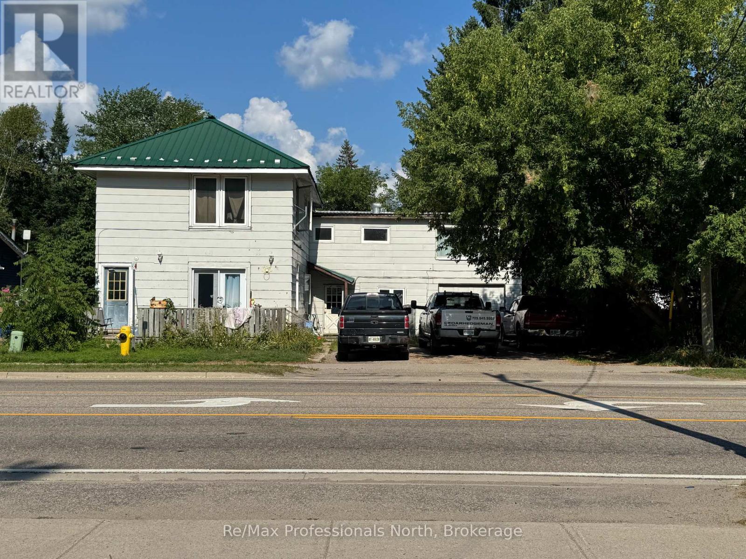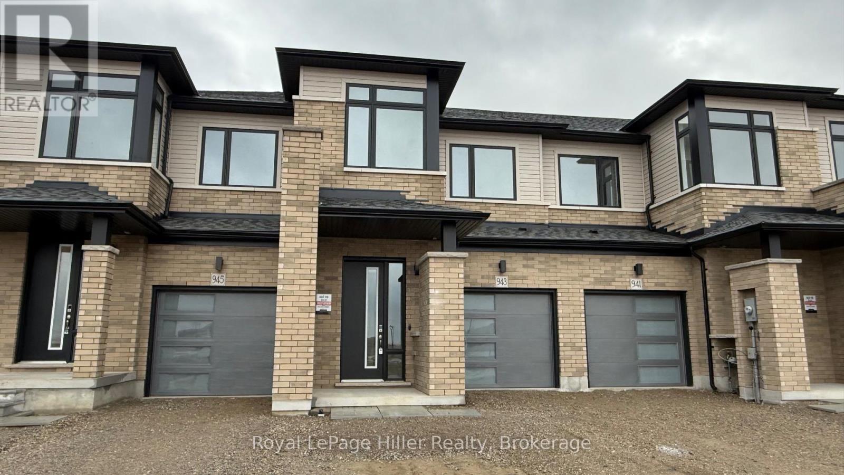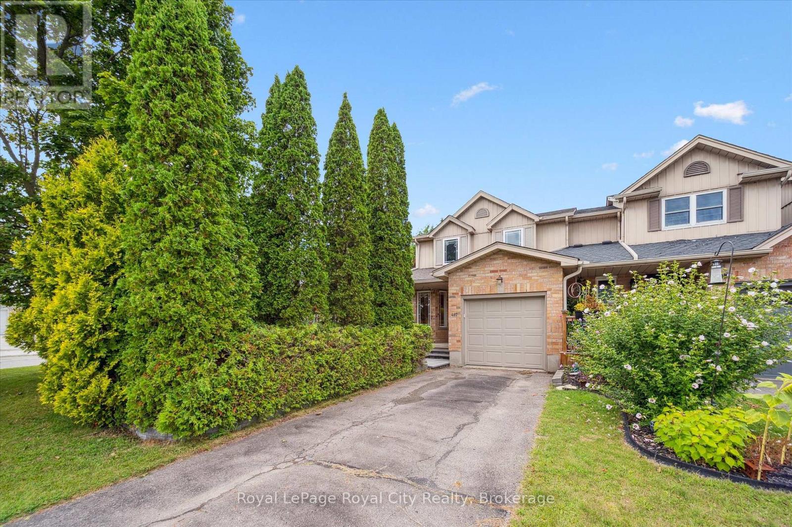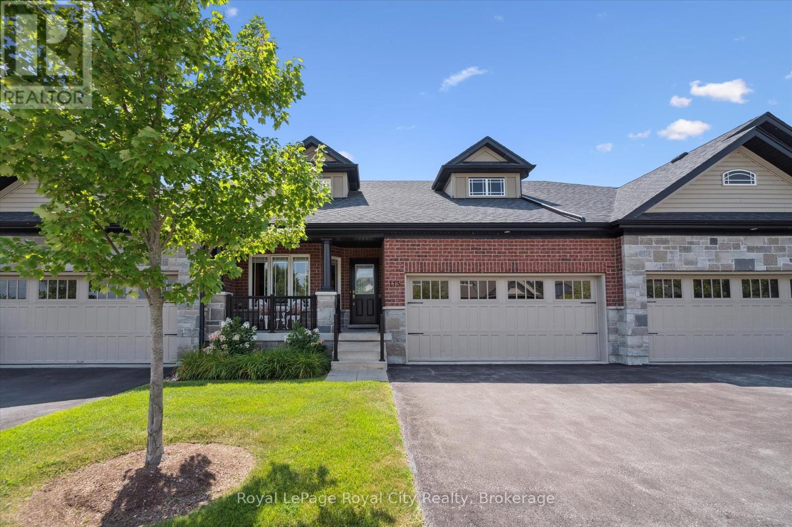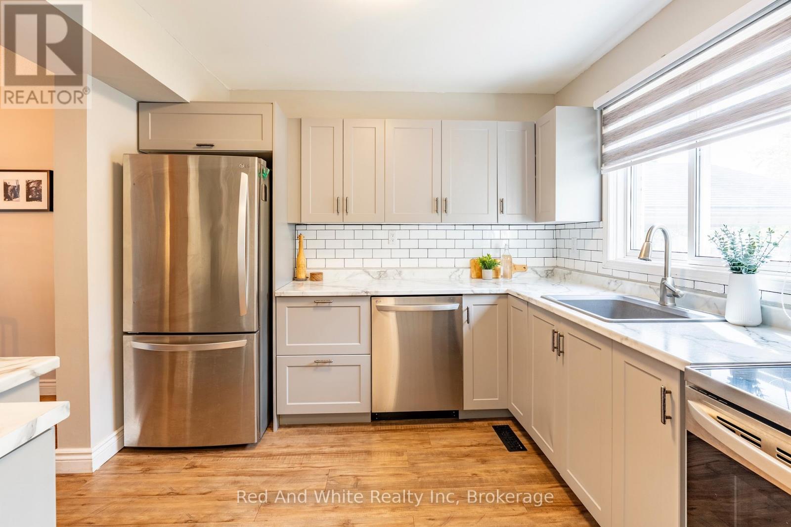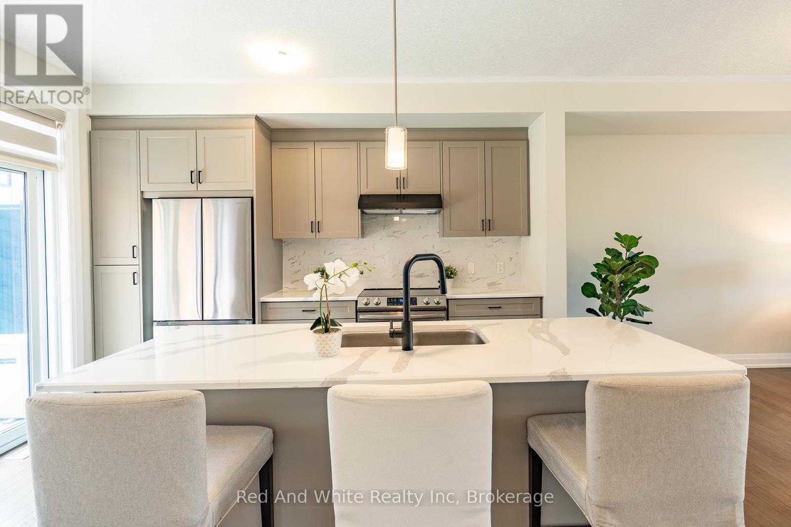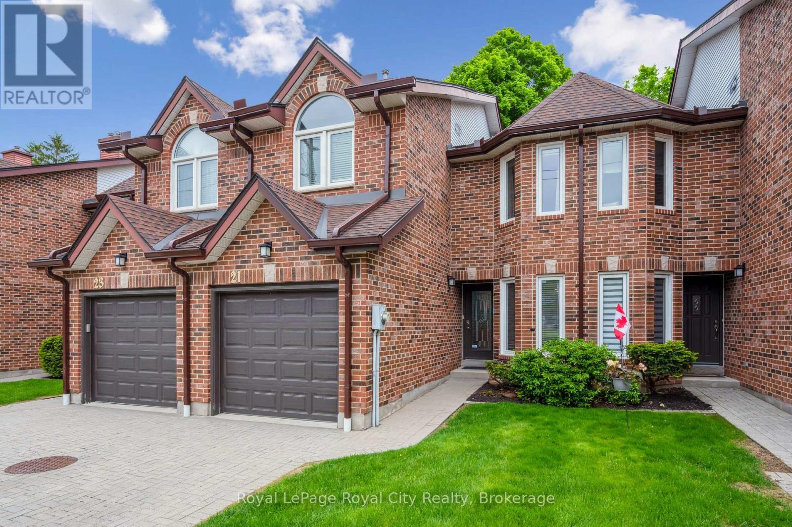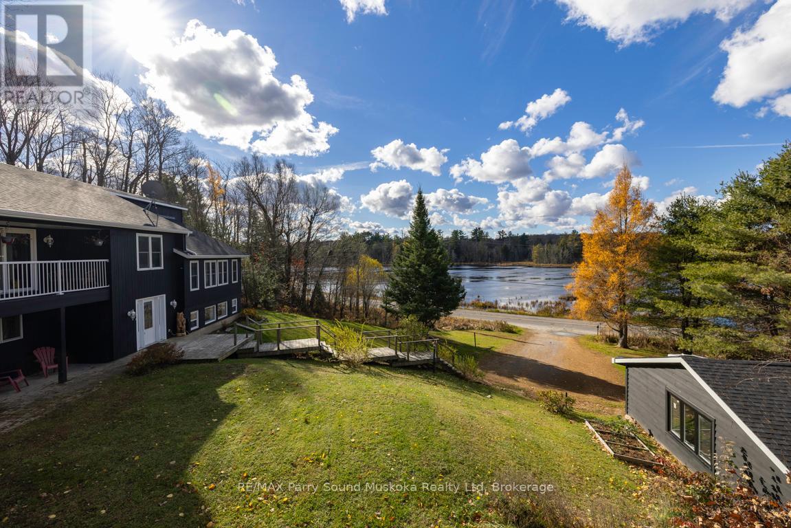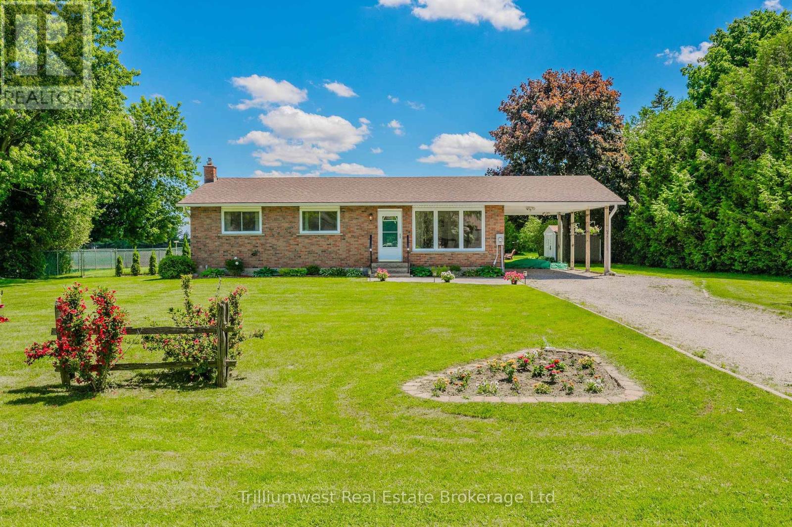43 Wellington Street
Bracebridge, Ontario
Investment Opportunity!!! A Triplex with very good income is situated in a prime central Bracebridge close to amenities, schools and transportation ensuring a strong rental demand. The 2,500 sq. ft. building has one 3-bedroon unit with 2 baths; two 2-bedroom with 1 bathroom in each and a attached garage on 66 ft. by 124 ft. lot with R3 zoning. The building has aluminum siding, a metal roof and parking for 6 vehicles. The annual revenue is $52,800; the NOI is approximately $44,000 per year with an excellent CAP rate of 9.2%. Whether you're a experienced investor, new to the market or renovator, this property has steady income and great potential for long term for long term growth. Don't miss out on this rare opportunity. The building is being sold in "As Is" condition. (id:54532)
943 Douro Street
Stratford, Ontario
Welcome to Avon Park by Cachet Homes! This brand new 3-bedroom, 3-bathroom townhome combines bright, modern design with a functional layout, ready for its very first residents.The main level offers an open-concept living, dining, and kitchen, perfect for everyday living and entertaining, as well as a convenient 2-piece bathroom. Upstairs, the spacious primary suite includes a 4-piece ensuite and an impressively large walk-in closet. Two additional bedrooms, a full bathroom, and second-floor laundry with generous storage complete this level. Located in Stratford's east end, Avon Park is close to shopping, restaurants, and everyday amenities, with quick highway access to the KW Region. Ideal for families and working professionals alike, this home features two parking spots (garage + driveway) and comes fully equipped with appliances and a garage door opener. Move-in ready and available immediately. (id:54532)
8411 Eramosa/milton Townline
Guelph/eramosa, Ontario
Escape to your own private oasis with this meticulously maintained, custom-built country property. A raised bungalow offering the perfect blend of rustic charm and modern convenience. Built in 2000, this home is a testament to quality craftsmanship and thoughtful design. The heart of the home is the custom-built kitchen, featuring stunning black walnut cabinetry that exudes warmth and sophistication. The breakfast area is bathed in natural light, thanks to a charming bay window, creating the perfect spot to start your day. Descend a few steps to the private primary bedroom wing, a tranquil retreat with abundant natural light and a spacious walk-in closet. The luxurious 5-piece ensuite bathroom offers a spa-like experience, providing a perfect escape at the end of the day. The grand living room serves as the central gathering place, a welcoming space for family and friends to create lasting memories. Step out onto the expansive back deck and into the backyard with a large fenced in area, where you can host barbecues, play with the kids, or simply unwind and enjoy the serene surroundings. A separate hallway on the main floor leads to two additional bedrooms and a full bathroom, providing ample space for family or guests. The lower level of this home is a versatile and expansive space, ready to be transformed to suit your needs. A large, well-equipped workshop is a hobbyist's dream, and all the equipment can be included with the property, making this a truly turn-key opportunity. Additional features include a central vacuum system for effortless cleaning, a newer furnace and air conditioning unit installed in 2025, and a well-maintained roof (15 years old with new caps installed in August 2025). The property also benefits from a 26-foot-deep well with a UV system and a water heater (2016) is a rental. This is more than just a house; it's a home where comfort, quality, and country living converge. Don't miss your chance to own this exceptional property. (id:54532)
487 Flannery Drive
Centre Wellington, Ontario
Nestled on a tree-lined, private end unit lot in the desirable south end of Fergus, this charming 3-bedroom town home is the perfect place to start your next chapter. Step onto the welcoming front porch and into an inviting, open-concept main floor. The spacious foyer offers plenty of closet space and direct access to the garage, while the living room features a cozy gas fireplace, large windows and a convenient walkout to a large private deck.Good sized yard with large trees for privacy and grass area for play. With fresh paint throughout, this home feels bright and move-in ready. Upstairs, a serene retreat awaits with three generously sized bedrooms, ample closet space, and an updated three-piece primary ensuite bathroom, and a four piece main bath. The basement is ready for your personal touch, complete with a rough-in for a future bathroom, high ceilings and good space for a family/games room With nearby community centers, parks, and trails, this home offers a wonderful blend of comfort and convenience. (id:54532)
113 Aberdeen Street
Centre Wellington, Ontario
This gorgeous and spacious executive bungaloft townhome in Centre Wellington is truly one of a kind. Built in 2017, this home provides an exceptional blend of luxury and functionality with over 2300 sq ft of living space. The main floor boasts an open-concept layout with a soaring vaulted ceiling in the living area. The large primary bedroom is a serene retreat, complete with an ensuite and a walk-in closet. A convenient main-floor laundry room adds to the ease of single-level living. Step outside from the living room onto the covered and upgraded composite deck, where you can enjoy the peaceful backdrop. The amazing loft level features a large family room, another spacious bedroom, and a full bathroom. The finished walkout lower level is an incredible bonus, offering a huge recreation room, another full bathroom, and workshop/storage space. The lower level walkout opens onto a private patio with a view of the serene greenspace and pond. This property stands out with its unique two-car garage, which includes a hobby mezzanine level AND a separate lower storage level which opens to the backyard as well. Located in a desirable south-end location, you are just minutes away from all the amenities you need and have the perfect commuting location. This is a truly special home that must be seen to be appreciated. Explore the online floorplans and virtual tour, and then book your private viewing today. (id:54532)
346 Jerseyville Road W
Hamilton, Ontario
Welcome to 346 Jerseyville Rd W, nestled in the heart of highly sought-after Ancastera prestigious community celebrated for its tree-lined streets, conservation lands, scenic trails, top-rated schools, and easy access to highways, shopping, and lively local amenities. This established neighbourhood is known for its large lots and executive homes, offering the perfect blend of serenity and convenience. Sitting on a generous half-acre lot (0.54 acres), this large detached bungalow offers both space and versatility. The main level features a functional floor plan with 4 bedrooms, a bright living and dining area, and a full bath plus a 2-piece powder roomperfect for family living. The fully finished basement boasts a self-contained in-law suite, complete with its own kitchen, living room, full bathroom, laundry, and 2 additional bedrooms. Whether for multi-generational living or guest accommodations, this lower level is a true asset. In total, the home offers 6 bedrooms across two levels, providing comfort and flexibility for a variety of lifestyles. The property includes a single garage, ample driveway parking, and mature trees that add privacy and charm. Opportunities like this are rare in Ancasterespecially on lots of this size. Dont miss your chance to own a property that combines location, land, and layout in one of Hamiltons most desirable communities. (id:54532)
3 - 255 Northlake Drive
Waterloo, Ontario
Welcome to 255 Northlake Drive, Unit #3 in Waterloo a bright, stylish, and move-in-ready condo that perfectly blends comfort, convenience, and value. This inviting 2-bedroom, 1.5-bath home offers a low-maintenance lifestyle ideal for those who appreciate modern living without the upkeep of a detached home. The main floor features a functional, open layout with plenty of natural light. The spacious living room provides a warm and welcoming space for relaxing or entertaining, while the tastefully updated kitchen showcases stainless steel appliances, updated countertops, and ample cabinetry the perfect spot for cooking or hosting friends. Upstairs, the oversized primary bedroom includes built-ins for extra storage and a serene, private retreat feel. A second bedroom and full bathroom complete this thoughtfully designed level. The finished basement adds even more versatility, with a cozy fireplace and rec room ideal for movie nights, a home gym, or a quiet workspace.This home also offers a rare feature for a condo a private driveway right off Northlake Drive, eliminating the need to pull into a parking lot. Located just minutes from shopping, parks, trails, and public transit, you'll love being close to Conestoga Mall and only a 4-minute drive to St. Jacobs. Commuting is easy, with Highway 85 just 5 minutes away and Highway 401 accessible in about 15-18 minutes, connecting you seamlessly to Kitchener, Guelph, and beyond.With its blend of style, function, and accessibility, 255 Northlake Drive, Unit #3 offers the perfect balance of modern comfort and convenience an excellent opportunity for those looking for their first home, a place to right-size, or a smart investment in one of Waterloos most desirable areas. (id:54532)
54 - 271 Grey Silo Road
Waterloo, Ontario
Welcome to 271 Grey Silo Road, Unit 54 in Waterloo a beautifully finished 4-bedroom, 3.5-bathroom home that blends modern style, comfort, and convenience in one of the citys most desirable neighbourhoods. Inside, youll find a bright and open layout with high-quality finishes throughout. The gourmet kitchen stands out with quartz countertops, stainless steel appliances, and sleek cabinetry, making it the perfect space for both everyday living and entertaining. The bathrooms mirror this upscale feel with quartz surfaces and modern fixtures that bring spa-like comfort to your daily routine. With four spacious bedrooms, theres plenty of room for family, guests, or a dedicated home office or in-law suite. Set within the prestigious Grey Silo community, this home is steps from the scenic trails of RIM Park, Grey Silo Golf Club, and the Grand River ideal for outdoor enthusiasts. The location also provides quick access to top-rated schools, shopping, dining, and Waterloos vibrant tech hub, making it an excellent choice for both families and professionals alike. Investors and first-time buyers will appreciate the strong rental potential, high-end finishes, and convenient access to major routes. Highway 401 is just a 15-minute drive away, and Milton can be reached in approximately 45 minutes, offering an easy commute and excellent connectivity. 271 Grey Silo Road, Unit 54 isn't just a home it's a lifestyle, combining modern comfort with one of Waterloos most sought-after settings. (id:54532)
21 Marilyn Drive
Guelph, Ontario
Welcome to 21 Marilyn Drive, a stunning townhome nestled in the highly sought-after Riverside Park area! This exquisite property offers a luxurious and comfortable living experience, boasting 3 spacious bedrooms and 4 modern bathrooms. The heart of this home is its open-concept main floor plan, perfect for entertaining and everyday living. Prepare to be wowed by the spacious, custom kitchen by Jacob's Woodworking, featuring top-of-the-line Thermador kitchen appliances. Cozy up by one of the two gas fireplaces on a chilly evening. Walk out through sliders from the dining area to a lovingly landscaped rear garden offering privacy and tranquility. Three skylights flood the upstairs space with natural light, creating a bright and inviting atmosphere. Three spacious bedrooms, 3-piece main bathroom, Primary has a 4-piece ensuite bathroom, walk in closet and a private and treed view overlooking Riverside Park. Enter the finished basement, which has just been freshly painted! where you'll find a cozy media room with various lounge areas, a well-appointed laundry room, an additional 2-piece powder room, and a versatile workspace area, offering ample room for all your needs. The convenience of an attached garage adds to the home's appeal. One of the most remarkable features of this property is its prime location, backing directly onto Riverside Park, offering unparalleled access to nature and outdoor activities. Despite its tranquil setting, you're still just moments away from major shopping centers, providing the perfect blend of serenity and convenience. Low condo fees include all exterior maintenance (roof, windows, doors), snow removal, grass cutting and wooden deck in rear garden. (id:54532)
336 Clear Lake Road
Seguin, Ontario
MUSKOKA RURAL HOME, RETREAT, GETAWAY! NESTLED on 5.55 ACRES of PRIVACY! Professionally renovated home features 4 bedrooms and 3 bathrooms, Blending rural charm with modern living, Short walk to Lake Joseph, Enjoy public beach access and boat launch, With over 2,200 sq. ft., the bright open concept layout includes new custom kitchen (2023), Stunning Updated bathrooms (2024), New siding, windows, doors, central A/C, shingles, eaves, and downspouts (all 2024), Multi-level decks offer stunning views from sunrise to sunset, Desirable detached double garage provides extra space for hobbies, Storage for the toys, Nearby ATV and snowmobile trails enhance outdoor adventures, School bus pick-up is at the driveway, with high-speed internet, Whether seeking peaceful northern getaway or a year-round home, this property is your gateway to Muskoka living, Located on a year-round municipally maintained road, Just 5 mins to Humphrey, 20 mins to Parry Sound, 8 mins to Highway 400, and under 2 hours to the GTA. Don't Miss Making this your Dream Home! (id:54532)
21 Emma Street
Blandford-Blenheim, Ontario
Welcome to your dream home in the quaint village of Princeton! This charming family bungalow sits on a generously sized lot, offering ample space and privacy. With 3 cozy bedrooms and 2 bathrooms, this home is perfect for families of all sizes. Step inside to discover a warm and inviting living space. The heart of the home features an open-concept eat-in kitchen with ample counter space and plenty of storage, bathed in natural light from large windows. It's the perfect spot for casual family meals and entertaining guests. The real showstopper is the newly and beautifully finished basement. This versatile space can be transformed to suit your needs. There's room for a family entertainment area, a home office, and a gym. This floor is finished off with the second bathroom and large storage areas. Outside, the large patio is an entertainer's dream, offering many options for outdoor gatherings and relaxation. Whether you envision hosting summer barbecues, enjoying a quiet morning coffee, or creating a vibrant garden, this space has endless possibilities. Adding to the appeal, a brand-new, incredible community park has just been completed nearby. It features a modern kids' play structure, a rollerblade rink, a winter ice rink, two ball diamonds, and scenic walking trails, perfect for active families and outdoor enthusiasts alike . Located in the picturesque village of Princeton, you'll enjoy a peaceful, community-oriented lifestyle while still being close to all the amenities you need. Don't miss out on this perfect blend of comfort, style, and conveniences. Schedule your viewing today! (id:54532)
1049 Wellington Street
Saugeen Shores, Ontario
Welcome to 1049 Wellington Street! This well-maintained 3+1 bedroom bungalow offers the perfect blend of comfort, functionality, and family-friendly features. Set on a mature, landscaped lot with a spacious backyard, the property backs directly onto the paved Rail Trail, providing easy access for walking, biking, and outdoor enjoyment. Inside, the main level is carpet-free and designed with practicality in mind, featuring an updated kitchen with an island, ample cabinetry, a double sink, and newer stainless steel appliances, including a gas range with matching range hood. The open layout flows into a bright living and dining area, making it ideal for both daily living and entertaining. The finished lower level adds incredible versatility with a large recreation room, an additional bedroom, a 2-piece bath, laundry with plenty of storage, living room, office space and a convenient walk-up to the backyard. Step outside to discover all the extras this property has to offer: a detached heated workshop with hydro (18 x 18), a bunkie with hydro on a concrete pad, and a raised playhouse with slide that kids will love. The backyard also includes a gazebo and natural gas BBQ hookup and is wired for a hot tub, making it perfect for family gatherings and summer nights. Only a 5-minute drive to the main beach, this property combines small-town living with all the extras youve been looking for. (id:54532)

