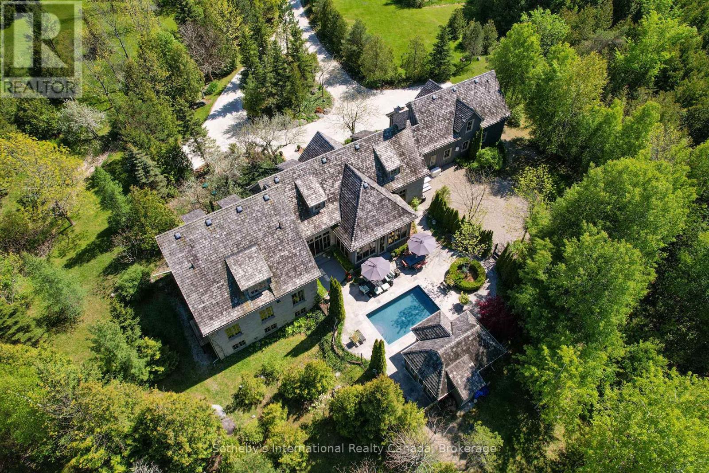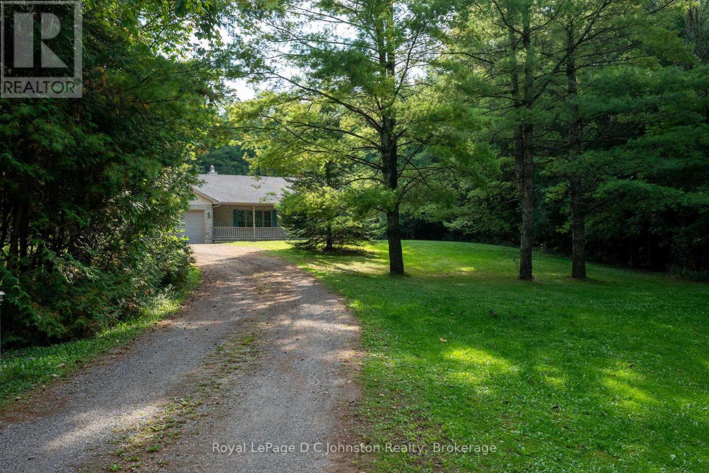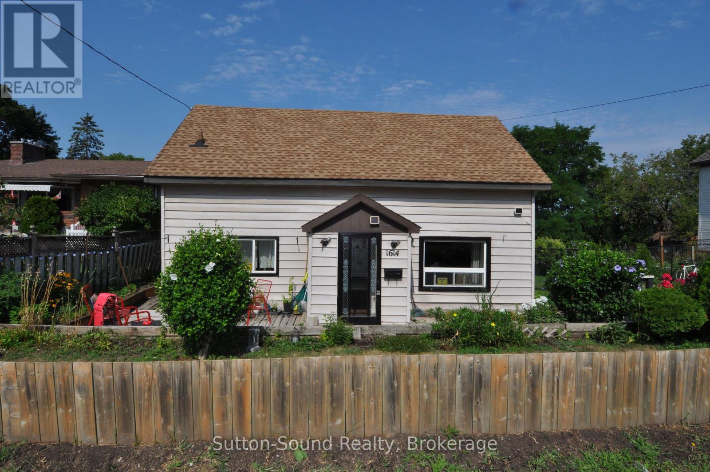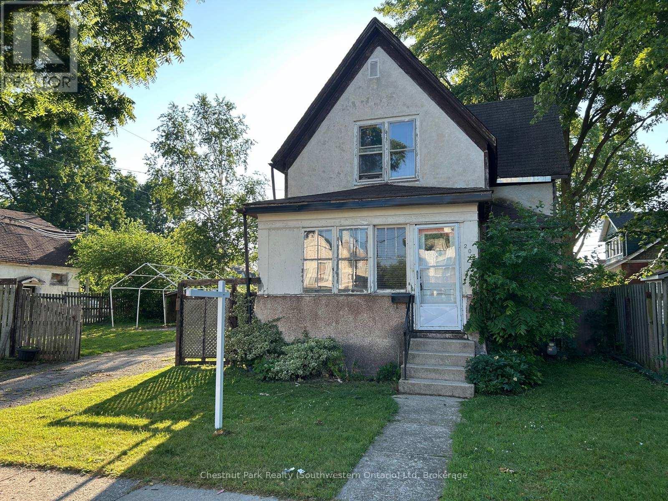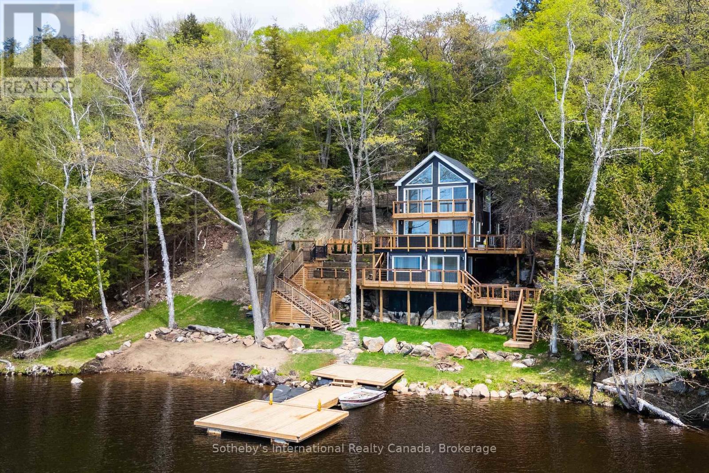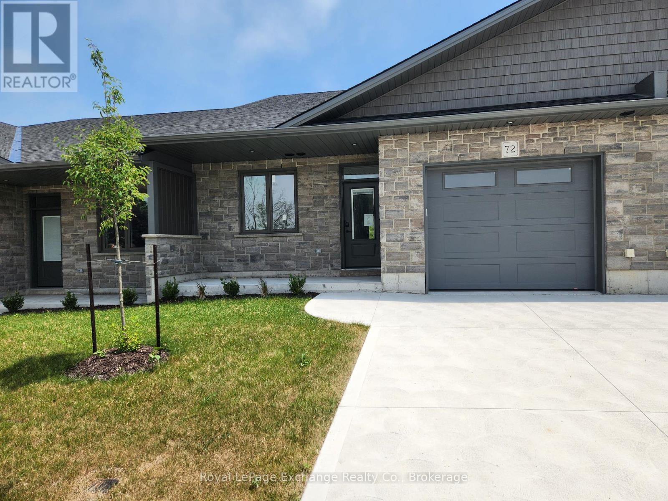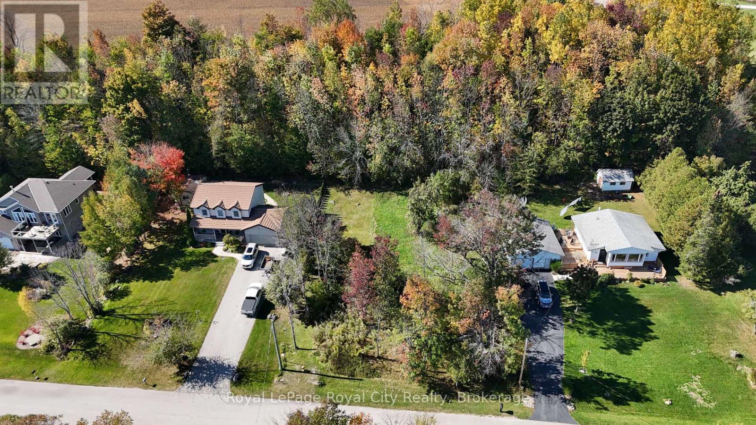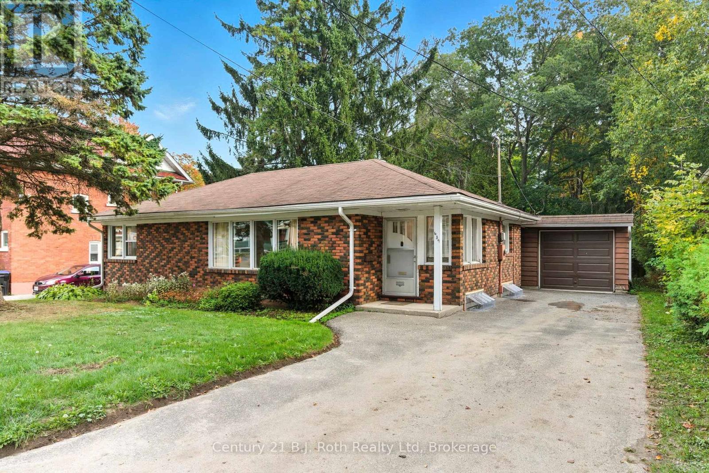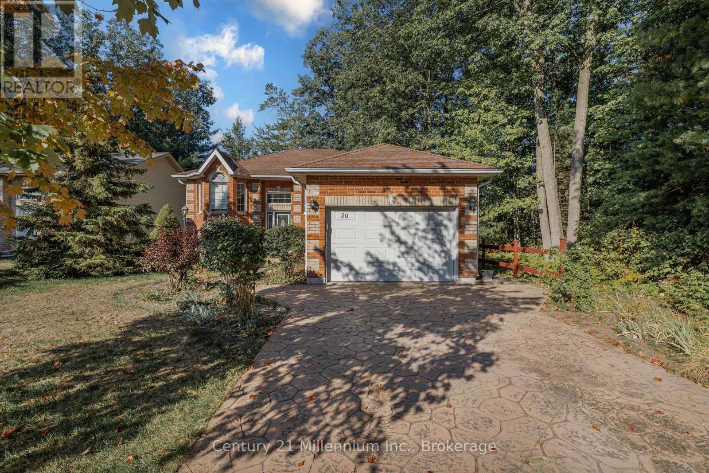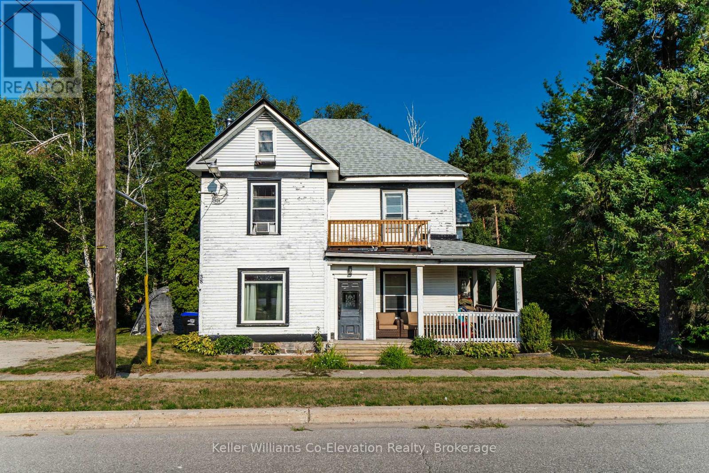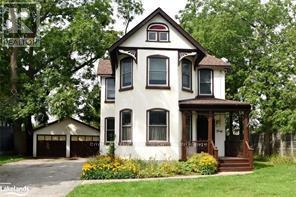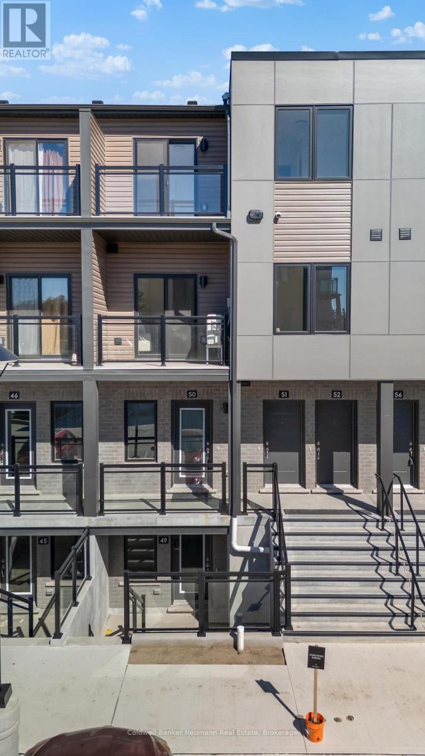828327 Grey Road 40
Blue Mountains, Ontario
Discover Darby Lane, an extraordinary 39-acre country estate where privacy, timeless architecture, and refined living converge just 5 minutes from Thornbury. With effortless access to top golf courses, private ski clubs, Georgian Bay, and the areas finest shops and restaurants, the location strikes a rare balance between convenience and seclusion. Set back behind 600 feet of frontage, this English Country estate was designed by renowned architect Jack Arnold and custom built in 2005 by its current owners. Spanning over 6,000 sq ft, it offers 5 bedrooms, 6 bathrooms, and unmatched craftsmanship at every turn. At its heart, a vaulted great room with reclaimed wood-clad ceilings and a custom Rumford fireplace invites both grand entertaining and quiet evenings. Overlooking it, a chef's kitchen boasts Viking and Bosch appliances, John Boos butcher blocks, a 12.5-ft cherry marble island with carved legs, hand-shaped limestone floors, and a walk-in pantry. The adjoining sunken dining room, seating 18, flows to a private courtyard for memorable gatherings. Architectural highlights include a brick masonry wall, Moet & Chandon riddling racks, and oversized single-hung windows framing serene vistas. The main floor primary retreat, complete with two-way Town and Country gas fireplace, sitting room, spa-like ensuite, and generous walk-in closet, offers a true sanctuary. A granite-tiled mudroom and limestone-clad powder room with copper sink complete the level. Upstairs, a loft doubles as library or office, while above the garage, a private in-law/nanny suite with separate entrance, gas fireplace, walk-in closet, and 3-pc bath ensures flexibility. The lower level features 9-ft ceilings, recreation room, gym, bar, bedroom, and bath. Outside, a 12x20 heated saltwater pool, lush gardens, and pool house form a resort-like oasis. Hidden west of the home, a 3,000 sq ft heated steel-clad building provides endless opportunity for storage, horse barn, or even a pickleball court. (id:54532)
397603 Concession 10
Meaford, Ontario
Take your chance to discover this custom-built stone bungalow, nestled amongst the trees on a fantastic, two-acre lot. This traditional home offers unparalleled privacy, less than 5 minutes from town. The thoughtfully designed bungalow features two bedrooms, 2.5 bathrooms, and a welcoming front living room with a stunning view from its bay window. Flowing from the spacious foyer to the kitchen, you'll have more than enough storage in the solid wood cabinetry, and space for chatting during dinner prep at the eat up bar. The kitchen is spacious, with room for a family sized table, and the sliding glass doors behind take you outdoors to a lovely patio. There is a spacious bedrooms down the hall, a full bathroom and an outstanding primary with it's own full ensuite bath and walk in closet! Down the opposite hall, main floor laundry and a half bath, as well as access to the immaculate garage. Bonus - the unfinished basement with a private entrance presents a blank canvas for you to create your ideal living space. If the attached two-car garage isn't enough, there is an additional detached two-car garage with a workshop that provides ample space for vehicles and hobbies. This is your opportunity to own a custom Tom Clancy Builders home in the most tranquil setting. Reach out today to your favourite realtor for a showing. (id:54532)
1614 3rd Avenue E
Owen Sound, Ontario
Bigger Inside Than It Looks! This affordable 3-bedroom, 2-bath home is the perfect starter for first-time buyers. Located directly across from Alexander Park, it offers a spacious layout with both living and family rooms, a large eat-in kitchen, and a generous lot with a patio area ideal for relaxing or entertaining. Why pay rent when you can own a home within walking distance to the Bayshore, shopping mall, downtown, and parks? Recent upgrades include new windows in the kitchen, dining room, and all three bedrooms, a new fence (2022), added insulation, spray-foamed basement, updated outdoor lighting, and an HRV system. Additional improvements include an on-demand hot water tank, newer gas furnace (2015), front windows (2011), and roof shingles (2009).With low property taxes currently at just $2,130.14, this move-in-ready home is not only affordable but also packed with value. Dont miss this opportunity call today and make it yours! (id:54532)
207 Tamarac Street
Haldimand, Ontario
Unlock Potential: Your Next Project Awaits at 207 Tamarac St, Dunnville! Calling all first-time homeowners, visionary flippers, and skilled builders! Here's an exciting opportunity to transform a 1.5-story home into your dream space. Located at 207 Tamarac Street in Dunnville, this property offers an unbeatable combination of convenience and potential. This basic 2-bedroom, 1.5-story home is perfectly situated close to amenities with a desirable near downtown Dunnville location. Step inside and envision the possibilities. The home features hardwood floors just waiting to be brought back to their full glory. You'll appreciate the peace of mind that comes with a newer forced air gas furnace. The property boasts a fully fenced 82 frontage lot, providing a fantastic opportunity to add a detached garage perfect for the hobbyist or for extra storage. With a 2025 survey already in hand and those with a keen eye for development, Haldimand County planning staff have indicated support for a new semi-detached home if the subject home is removed. This opens up exciting possibilities for future expansion or a complete redevelopment project. This property is a blank canvas, ready for your personal touch and creative vision. (id:54532)
62 Mill Lake Trail
Mcdougall, Ontario
Welcome to 62 Mill Lake Trail - a stylish, turn-key retreat with over 275 feet of owned shoreline and exceptional privacy at the very end of the road. Set on a west-facing lot, this fully winterized cottage enjoys all-day sun and postcard sunsets across Mill Lake. A sandy beach, large swim dock, and multiple decks offer effortless lakeside living, while the setting provides peace and seclusion rarely found this close to town. The bright and functional layout includes 3 bedrooms plus an office, 2 full baths, and a finished lower-level rec room. Recent upgrades include a new septic system, modern appliances, and a high-efficiency heat pump for year-round comfort. An area has already been cleared for a potential garage or bunkie, offering added flexibility for future expansion. Just 15 minutes to Parry Sound and Highway 400, with easy year-round access and proximity to trails, golf, and more - this is a move-in-ready waterfront package that truly checks all the boxes. (id:54532)
68 Merceds Crescent E
Kincardine, Ontario
Discover the epitome of serene living with these six exquisite freehold townhomes nestled in the prestigious Golf Sands Subdivision. Embrace the luxury of NO CONDO FEES and relish in the allure of being carefree. Situated adjacent to the picturesque Kincardine Golf and Country Club and mere steps away from a pristine sand beach. Each townhome offers unparalleled elegance. Indulge in the convenience of single-floor living with over 1345 square feet of meticulously crafted space. Experience the seamless flow of open-concept living and dining areas, complemented by a spacious kitchen featuring a large pantry and 9-foot ceilings. Unwind in two generously sized bedrooms and revel in the opulence of two full bathrooms, both boasting quartz counter tops, the guest offering an acrylic tub and shower, and the ensuite featuring a custom tiled shower. Enjoy the convenience of an attached garage, complete with an automatic opener, and a meticulously landscaped front yard adorned with lush shrubs. Relax on the charming front porch or retreat to the covered rear deck, perfect for enjoying tranquil moments outdoors. Experience ultimate comfort with in-floor heating and ductless air conditioning, ensuring year-round comfort. With thoughtful features such as a concrete driveway, topsoil, sod, and designer Permacon Stone exterior finishing, each townhome exudes timeless elegance and quality craftsmanship. Rest assured with the peace of mind provided by a full Tarion warranty. Don't miss your opportunity to secure your dream home today. No need for up grades ,heat pump, trusscore on garage walls, plus much more all included. $639,700 (id:54532)
Pt Lt 37 Con 3 Macintosh Drive
Georgian Bluffs, Ontario
Build Your Dream Home Near Cobble Beach Stunning Georgian Bay Views!Discover the perfect place to build your dream home on MacIntosh Drive in Georgian Bluffs, just moments from the prestigious Cobble Beach Golf Resort. This vacant building lot offers breathtaking views of Georgian Bay, a peaceful setting, and the perfect blend of nature and luxury living. (id:54532)
639 Yonge Street
Midland, Ontario
Charming Brick Bungalow in the Heart of Midland. This solid all-brick bungalow offers a warm and welcoming place to call home, perfect for first-time buyers, downsizers, or retirees. Featuring 2 comfortable bedrooms and a spacious layout, the home includes a generous living room, a dedicated dining area, and a beautifully updated kitchen with new cabinetry, counters, and flooring, as well as newer appliances. The recently renovated 4-piece bathroom adds a fresh, modern touch, and nearly all windows have been replaced in 2024, with another on order for the foyer. The front window was updated in 2014, providing a bright and cheerful atmosphere. Step outside to enjoy a partially fenced, private backyard with convenient access from the back entrance ideal for relaxing or entertaining. A detached 12' x 24' garage adds practical storage or workshop space. Located just a short walk from downtown Midland, you'll have easy access to local shops, restaurants, cafes, and year-round community events. Plus, Little Lake Park is just behind the property, offering green space and recreational opportunities right in your backyard. Additional features include: Forced air gas furnace (2008) Central air conditioning (2006) Hot water tank (2022) 200 amp breaker electrical service. Laundry located in the unfinished basement. Shingles replaced in 2009. A comfortable and well-maintained home in a prime location this property is move-in ready and full of potential. Wood fireplace needs a chimney. Some photos are virtually staged. (id:54532)
30 Smallman Drive
Wasaga Beach, Ontario
Well maintained home on quiet street featuring 3 main floor bedrooms, including a primary with walk in closet and 4 pc ensuite. Oak stairs from foyer to main level and hardwood flooring through living room, dining room, kitchen and hall. Eat in kitchen walks out to deck in large private yard. Finished basement offers a 4th bedroom, full bathroom, spacious rec room with a cozy gas fireplace, games room, mud room and a large laundry/storage area. (id:54532)
38 Richard Street
Tay, Ontario
Welcome to your Forever Home! Located in the heart of Victoria Harbour and set on over 3/4 of an acre. Surrounded by mature trees and walking distance to Georgian Bay this well maintained 2 story home blends timeless charm with modern updates. With over 2000 sq ft of finished living space, 5 bedrooms, and 2 full bathrooms, this property is a rare opportunity to own a turnkey property with room for the whole family to grow. From its grand curb appeal to the fully updated bones of the home and large open living spaces, this property is the perfect blend of character and modern function. Newer updated floors on the main level of the home add additional warmth and elegance to the living spaces. The large eat in kitchen and bathrooms have also undergone some recent updates. Sit out on your oversized front porch/deck, perfect for entertaining, enjoying a morning coffee, or simply soaking in the peaceful and private natural surroundings. The backyard is an entertainer's delight with multiple sitting areas, complete privacy from the neighbours and a large fire pit area. Whether you're starting a new chapter in your life or seeking a peaceful place to retire, this property is sure to meet your needs. This home is an absolute dream for large families or for people who love to entertain. Just steps from the Tay Point Trail, the shores of Georgian Bay, shops, cafes, marinas, parks, schools and small-town charm. High Speed Internet available and the owners are accommodating on closing. (id:54532)
40 Oak Street
Collingwood, Ontario
Annual rental $2990 per month or ski season rental for $12000 for December 15 to March 31 Prime Collingwood location full town lot large oversized detached two car garage Relaxing Stately Family Home in Downtown Collingwood Core Short walk to water front, shops, restaurants, pubs and Downtown Collingwood. Featuring formal living room with gas fireplace, dining room, large country kitchen with island, spacious family room with gas fireplace and patio door to large deck over looking fully fenced back yard. Side entry from driveway into mud room. Second level features three spacious bedrooms. Detached two car garage, double paved driveway. Available for 12 month lease, utilities are in addition to rent, full rental application required along with current full credit report, references and letters of employment.NO SMOKING, October 1 commencement of lease home is partially furnished as is NEW EV CHARGING STATION TO BE INSTALLED IN OCTOBER (id:54532)
51 - 940 David Street N
Centre Wellington, Ontario
Be the first to live in this beautiful stacked townhome at Sunrise Grove! This two bedroom, two bathroom unit with two balconies is Brand new and ready for move in. With amazing finishes, great location, insuite laundry and parking, 1010 square feet of living space, this property and complex has it all. Reach out today to view this property. (id:54532)

