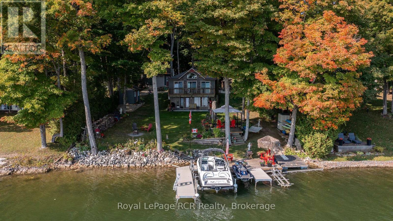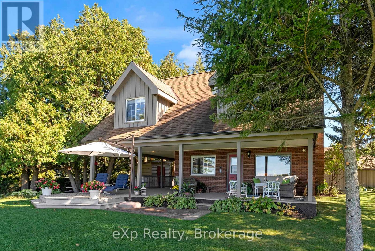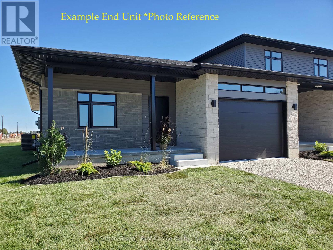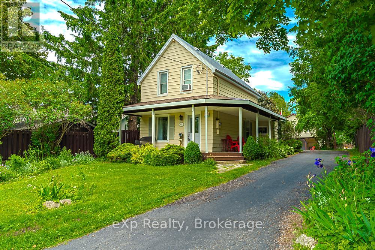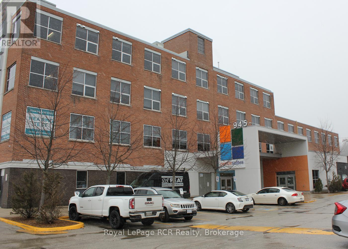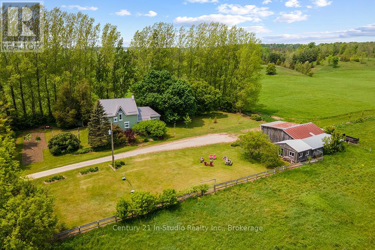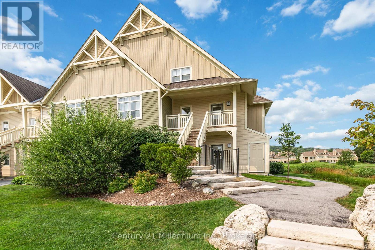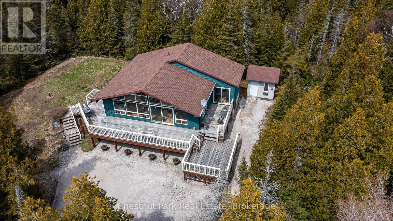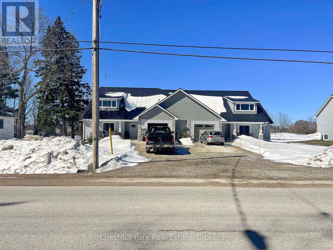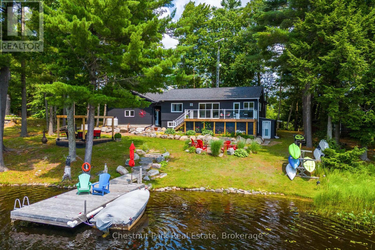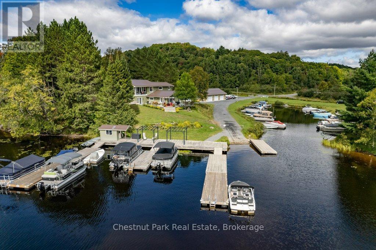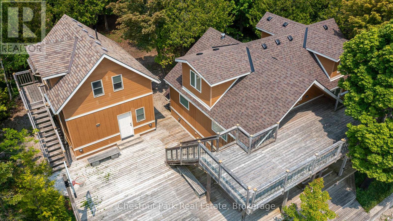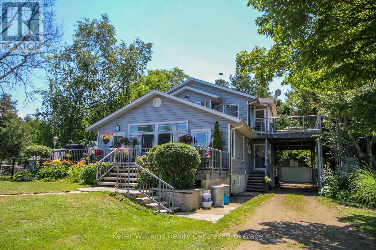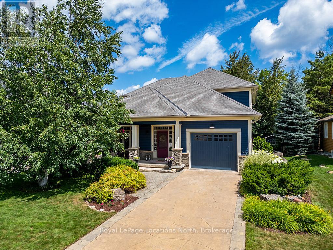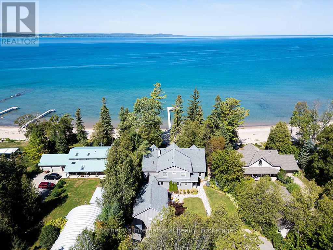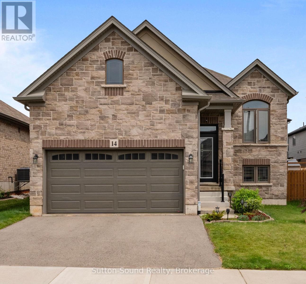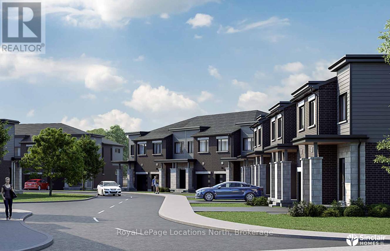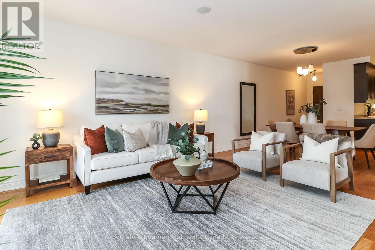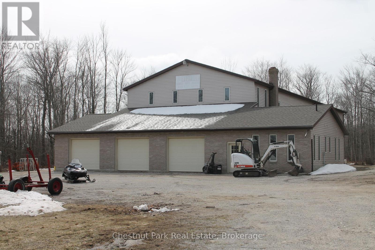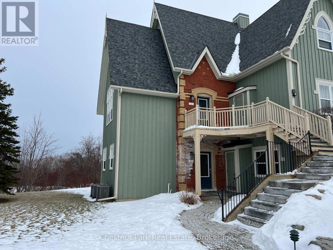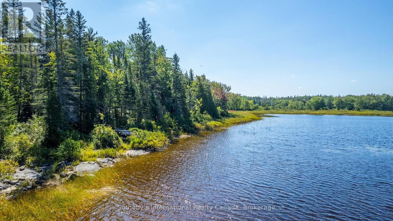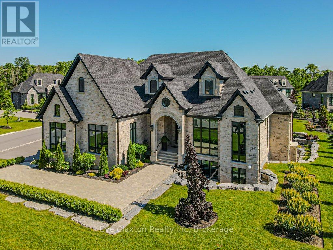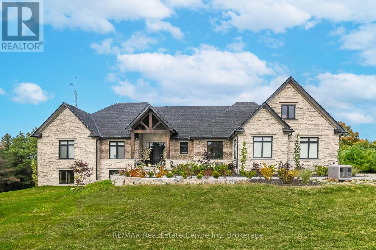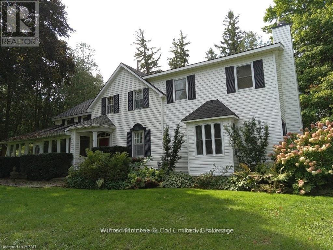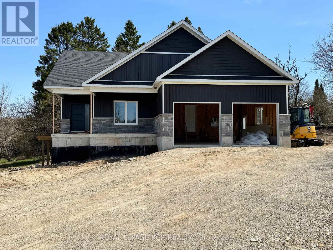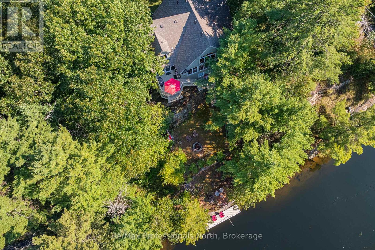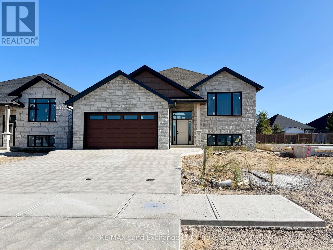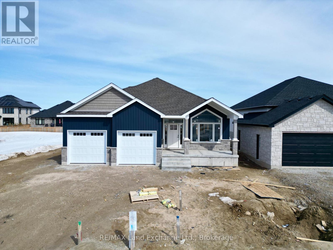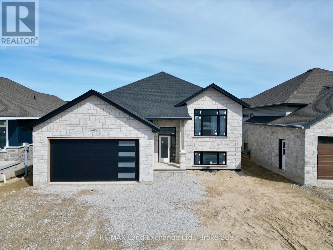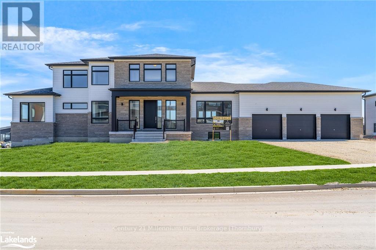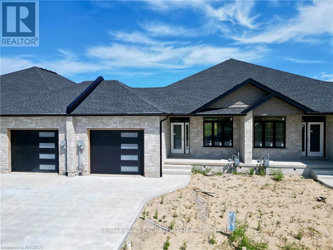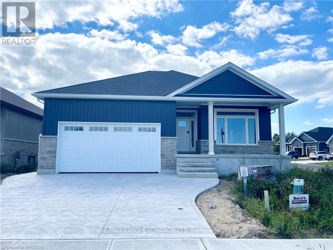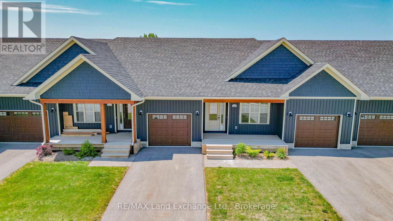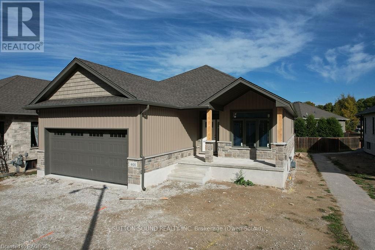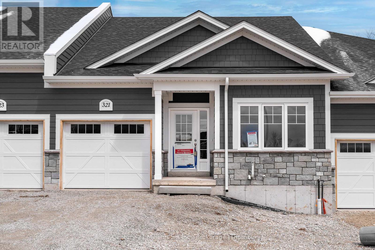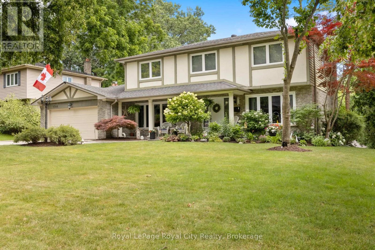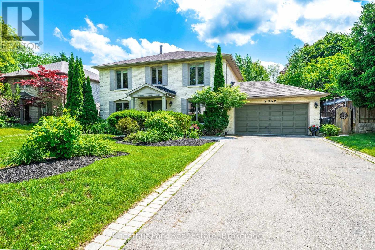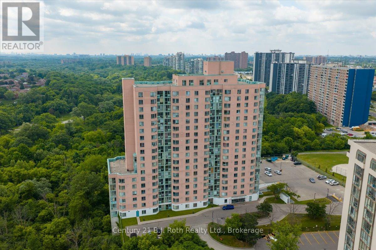173 Macdonalds Road
Grey Highlands, Ontario
Gorgeous waterfront views at this Lake Eugenia cottage/4 season home. This 3 bedroom, 2 bathroom fully renovated bungalow features an open concept living space on the main floor with views of the lake from the kitchen/dining island as well as the living room. Along with vaulted ceilings the living room has a propane Jotul fireplace and a walk-out to a balcony where you can further enjoy the lake view. Also featured on the main floor are 2 bedrooms and a 2pc bathroom/laundry room. In the basement you will find yourself with another view of the lake from the family room which has a propane fireplace and a walk-out to a concrete patio, a third bedroom and a 3pc bathroom, as well as the mechanical room. There is a 20x24 detached 2 door garage with a 9' ceiling and metal roof, 2 storage sheds, and a deck over looking the waterside dock. The yard is beautifully landscaped and features an in-ground sprinkler system. Added bonus of shared ownership and use of 127 acres known as Macdonald Farm where there are trails for recreational use. (id:54532)
6212 Sixth Line
Centre Wellington, Ontario
Welcome to this charming 25 acre hobby farm minutes from Belwood Lake, perfect for those seeking a peaceful rural lifestyle with ample space. The property features a comfortable four bedroom bungalow with an in-law suite with separate kitchen and laundry, ideal for extended family or guests. The house has two separate entrances. Additional amenities include a partially finished basement which could easily have another entrance, a large deck with hot tub, child proofed backyard fencing, a small barn that could be easily modified, workshop and a Quonset building with concrete floor, offering versatile storage or workshop space. With approximately 8 acres of workable land and 14.5 acres of wooden area, this property provides ample opportunity for farming, gardening, or recreational use. Don't miss the chance to own this versatile and peaceful retreat! Barn 2360 sq.ft. measuring 50'x17', 45'x17', 34'x22'. Quonset building 30'x50'. Granary turned into a workshop. 10.5 acres clear. 14.5 acres bush. Barn hydro, barn water. Partially fenced (id:54532)
850 Pike Bay Road
Northern Bruce Peninsula, Ontario
Escape to a charming WATERFRONT property nestled on the serene shores of Lake Huron. This meticulously maintained home boasts 3 spacious bedrooms plus the loft bedroom, along with 2 beautifully appointed bathrooms. The cabinetry and built-in features throughout the home are equipped with soft close functionality for added convenience. Step outside to your private oasis featuring a cozy fire pit area, perfect for gathering with loved ones on cool evenings. Sit back and savor the seasonal beauty of swans gracefully gliding in the bay, right from your own backyard. Your boathouse includes a power lift for easy boat storage and access. Create lasting summer memories from your personal dock; slide down your water slide into the refreshing waters of Lake Huron. Rain or shine, the large wrap-around covered deck offers a peaceful outdoor retreat, spring, summer, fall to relax and unwind. Take your culinary skills outdoors with the convenience of a direct propane hookup for barbecuing on the deck, making outdoor cooking a breeze. A picnic table offers a picturesque spot for al fresco dining or simply soaking in the tranquil surroundings. The property's cement driveway provides ample parking for up to 4 cars in addition to a single-car garage that doubles as a workshop space. Indulge in a lifestyle of relaxation and adventure at this idyllic waterfront retreat on Lake Huron. Experience the best of lakeside living with this enchanting property that offers both comfort and luxury in a stunning natural setting. (id:54532)
98 Lawson Drive
South Huron, Ontario
Under Construction End-Unit! Pinnacle Quality Homes is proud to present the Hampton bungalow/townhouse plan in South Pointe subdivision in Exeter. All units are Energy Star rated; Contemporary architectural exterior designs. This 1336 sq ft bungalow plan offers 2 beds/2 full baths, including master ensuite & walk-in closet; Sprawling open concept design for Kitchen/dining/living rooms. 9' ceilings on main floor; High quality kitchen and bathroom vanities with quartz countertops; your choice of finishes from our selections (depending on stage of construction); 2 stage high-eff gas furnace, c/air and HRV included. LED lights; high quality vinyl plank floors in principle rooms; Main floor Laundry Room; Central Vac roughed-in. Fully insulated/drywalled/primed single car garage w/opener; concrete front and rear covered porch (with BBQ quick connect). Basement finish option for extra space (rough-in for extra bath) with high ceilings and 'egress' window for additional Bedroom. Large yard (fully sodded). Photo is for reference only, actual house may look different. (id:54532)
601 Dawson Street
South Bruce Peninsula, Ontario
Charming 1.5-Story Home in Wiarton. Featuring 2 spacious bedrooms and 2 bathrooms, this home offers a cozy yet functional layout, perfectly situated close to amenities in. The large garage is a standout feature, providing ample storage and workspace, with a loft above that could be used as a studio, office, or guest space. Recent upgrades include a new wall furnace, gazebo, island, stove and a beautifully renovated primary bathroom, adding a modern touch to this charming property. Perfect for first-time buyers, retirees, or anyone looking for a peaceful yet convenient home in the heart of Wiarton (id:54532)
311 - 945 3rd Avenue E
Owen Sound, Ontario
Come see this immaculate 2 bed 2 bath condo with both city and water views! With 9 foot ceilings, same floor locker, exclusive parking, in suite laundry, primary ensuite bathroom, stainless steel appliances and quartz countertops you will fall in love! Dont forget to check out the buildings amenities! With a well-equipped gym, two social rooms, and roof top patio with gas bbq's; you will enjoy hosting all your friends and family. (id:54532)
381103 Concession Road 4 Ndr
West Grey, Ontario
Discover a stunning 100+ acre farm in West Grey, just minutes from Hanover. This property features a beautifully updated century farmhouse, a well-equipped barn, productive farmland, and breathtaking scenery, perfect for equestrians, hobby farmers, and nature lovers. The inviting home boasts lush gardens, updated hardwood floors, a cozy family room with a walkout to a new back deck, and a spacious kitchen with an island. Also on the first floor is a laundry-equipped 4-piece bathroom, a warm living room, and a formal dining area. Upstairs, find a 3 piece bathroom, and three bedrooms, including a primary suite with a walk-in closet. The attic offers the potential for additional space, while the basement features a cold room for storage. Recent upgrades include new appliances, a water heater, a wood stove, a furnace, and a durable metal roof. Approximately 45 acres of workable land is newly seeded with hay, supported by fertile sandy loam soil. The barn has an attached office, running water, electricity, a box stall, and an adjoining workshop. The property includes a paddock, Habermahl Creek running through it, and 12 acres of mixed bush and wetland areas for hunting and wildlife. Conveniently located near shopping, schools, and the local hospital, this property offers rural privacy while providing numerous recreational opportunities, such as horseback riding and hiking. Whether starting a hobby farm or seeking a serene retreat, this West Grey farm promises endless possibilities. (id:54532)
239 - 130 Fairway Court
Blue Mountains, Ontario
INCREDIBLE VIEWS! Experience mountain living with this exceptional CORNER 3 3-bedroom condo in River grass, boasting mesmerizing vistas of the Blue Mountain and the Golf Course. Approved Short Term Accommodation (STA) location, enhancing its appeal. The living room of this corner unit is suffused with natural light streaming through expansive windows, allowing unobstructed vistas of the mountains from the second level. This 3 bedroom, 2 bath haven offers an idyllic retreat, perfect as your personal cottage getaway or as a lucrative rental opportunity when not in use. The main level boasts an open concept design encompassing the living, dining, and kitchen spaces. Additionally, two bedrooms, a full bath, and a convenient laundry area grace this level. The Livingroom, features a cozy gas fireplace, extends to a spacious deck where you can bask in the sun while relishing the remarkable views. Cathedral ceilings amplify the sense of space while framing generous windows that perfectly frame the natural splendor. The upper level you discover the primary bedroom, complete with a king bed and a 3-piece en-suite, offering a tranquil retreat with both comfort and convenience. Bedroom 2 features a queen bed, while bedroom 3 accommodates two singles, and the living area's pull-out sofa provides additional sleeping space, accommodating up to 8 guests. River grass presents an array of amenities, including a seasonal summer pool and a year-round outdoor hot tub accompanied by change facilities. Delight in a stroll to the vibrant Blue Mountain Village, where an array of restaurants, bars, and shops await your exploration. As a member of the Blue Mountain Village Association (BMVA), access to the private Blue Mountain beach is within reach, mere minutes away. For added convenience, a Shuttle Service is available. Please note that HST may be applicable or can be deferred by becoming an HST registrant. A 0.5% Blue Mountain Village Association Entry fee applies. (id:54532)
39 Hatt Street
Northern Bruce Peninsula, Ontario
Nestled among the trees on a peaceful 2.1-acre lot, this inviting raised bungalow offers the perfect blend of comfort and nature. The open-concept design is ideal for entertaining, featuring warm v-match pine walls and a spacious living room with a cozy propane fireplace. The functional kitchen provides ample counter space, while a wall of windows floods the space with natural light and frames stunning views of the western sky and starlit nights. The home includes two generous-sized bedrooms, with the primary bedroom offering patio door access to a side deck perfect for enjoying your morning coffee while watching the abundance of birds in the nearby trees. A third bedroom has been thoughtfully converted into a laundry room with a dedicated office space. The 3-piece bathroom features a low-threshold walk-in shower for added convenience. A detached garage provides both parking and a dedicated workshop area, with a finished upper level for guest overflow complete with a compostable toilet. Lake access is just a short walk down the road, offering the perfect spot to launch a kayak or enjoy a refreshing summer swim. Relax to the soothing sound of waves rolling in from Lake Huron. Located just 15 minutes from Tobermory and close to Singing Sands Beach, Bruce Peninsula National Park, and other local attractions, this property is a peaceful retreat with easy access to everything the area has to offer. Don't miss this rare opportunity to own a private escape in the heart of nature! (id:54532)
319916-319926 Kemble Rock Road
Georgian Bluffs, Ontario
Newly constructed 6 Homes approximately 1550 square feet each on large one acre lots in the quiet village of Kemble, about 3 kms north of Cobble Beach. Four of the homes have full basements and two of the homes are accessible units. ICF construction and steel roofs, and vinyl siding provide long term low maintenance ownership. These rental homes have an excellent CMHC transferable mortgage at very favorable terms to a new owner. Excellent Income. (id:54532)
542310 Concession 14 Ndr
West Grey, Ontario
Tucked away in the scenic countryside of West Grey, this charming 77.7-acre farm offers a perfect blend of rural tranquility and functional versatility. The well-maintained 3-bedroom, 2-bathroom home provides a warm and inviting retreat, while the surrounding land presents endless possibilities. Equipped with a 3-stall horse barn, a walk-out stable, fenced pastures, and scenic trails, this property is an ideal haven for equestrian enthusiasts. Alternatively, it serves as a fantastic hobby farm with multiple outbuildings, including a 22x32 metal barn workshop, a 24x48 metal Quonset building, and a 21x40 metal-clad horse barn. Additional structures, such as a wood greenhouse, chicken house, and dog kennel offer further utility and charm. The property boasts approximately 20 acres of fenced pasture, with over 50 acres of forest featuring a 3,000-tree reforested area under a forest management agreement. Winding trails weave through the landscape, leading to two large seasonal ponds one spanning approximately 5 acres, enhancing the natural beauty and ecological diversity of the land. Whether you're dreaming of an equestrian retreat, a self-sustaining hobby farm, or simply a peaceful countryside escape, this exceptional property is ready to bring your vision to life. Come and experience the charm and potential of this special farm for yourself! (id:54532)
7 - 1006 Young's Road
Muskoka Lakes, Ontario
Wake up to the sound of loons and enjoy spectacular sunsets on Ada Lake. This newly updated, year round cottage or home is the perfect place to make Muskoka memories. Located less than 10 minutes to Port Carling and Bala where you can find some of the best shops, restaurants, events and attractions that the area has to offer. The main level is an open concept layout with modern kitchen, spacious dining room and living room complete with a unique Swedish style propane fireplace. Large sliders provide great vistas of the lake and allow tons of natural light within the space. Walk out to your large deck with sleek glass rail system and enjoy great sun throughout the day with prime Due West exposure. Pine ceilings and barnboard accents bring nature in and create warmth within the space. A newly added mudroom, two decent sized bedrooms and a 4 piece washroom complete the Upper Level. The Lower Level offers two additional bedrooms, bonus living area and laundry complete with a powder room. The 2 car garage was added in 2021 and has ample storage and workspace. Live worry free with a fully wired, automatic GENERAC system set up to run cottage and garage in the event of a power outage. This property was designed with entertaining in mind with multiple outdoor seating areas. Relax on the deck or newly built sitting platform and end your days circled around the campfire with friends or family. The waterfront offers sandy level entry and deeper water off the dock. Discover the peacefulness and serenity of life on a smaller lake in Muskoka. Ada Lake is a quiet lake offering great swimming, fishing and is well suited for paddling and smaller watercraft. Don't miss out on this wonderful opportunity to live and play in the heart of Muskoka. (id:54532)
143 South Drive
Huntsville, Ontario
Live, Work and Play on this Commercially Zoned 5+ Acre Property situated on the popular Shores of Lake Vernon. This 5 Bedroom, 2 Bathroom year round home or cottage offers South West views and access to miles of boating on Vernon, Mary, Fairy and Peninsula. Less than 20 minutes to downtown Huntsville by car or by boat where you will find great shopping, restaurants, events and attractions. The property is zoned CS4 (Marina) which would allow for a multitude of uses including but not limited to a fully functional Marina, Outdoor Storage, Restaurants and Retail. The owner currently rents out 36 boat slips per season. The lower walkout level boasts a large living area, kitchen, dining space, bathroom and bedroom. Upper level is complete with 4 additional Bedrooms, a 4 piece Bathroom and a newly built Muskoka Room completed in 2017 with beautiful pine walls and a glass rail deck system providing spectacular lake views. Decks, patios and a stone fire pit area offer many outdoor areas to entertain friends and family. A bunkie at Lakeside offers additional sleeping and storage. 8-10 feet of clear water at end of main dock. The 3 Bay newly built 2000 square foot Garage is every car and toy enthusiasts dream with in-floor heating and tons of space for vehicles, a workshop or entertaining. The owner has created a large parking area for boat slip rental guests and remaining acreage is flat, maintained and ready for future development. Multitude of Commercial Uses. (id:54532)
584 Warner Bay Road
Northern Bruce Peninsula, Ontario
Private Waterfront Cottage on Warner Bay situated on 4.8 acres. Boasting 216' of shoreline spanning across this extra wide lot offering southern exposure. Main floor has large kitchen with breakfast bar, spacious dining area for large family gatherings, Cozy family room with stand alone propane fireplace for those chilly evenings. Also an area for game activities & Custom wall unit with Murphy bed when needed allowing up to 14 guests with areas to sleep. The main floor has a spacious 3 pc bathroom with large walk - in glass block shower & travertine marble heated floors. Two patio doors lead to the expansive waterside deck. Enjoy morning coffee or evening cocktails while listening to the waves lapping beside you. 2nd level has a 2 pc bathroom & 3 bedrooms, one with a walk out deck overlooking the crystal blue waters of Lake Huron. Intricate red cedar detailing is found throughout on the walls and ceilings providing that true cottage feel. A detached 18' x 24' building offers space to house all your water toys & is equipped with a 3 pc bath, laundry facilities and 6 person wet sauna on the main level. Upstairs is finished for guest overflow offering 3 beds, walk in closet and a common sitting area. Privacy is provided by many trees including mature maple. The original charming "A Frame" cottage was maintained and substantial upgrades & additions were completed in 2008. Cement dock and rock gabions in place for fluctuating lake levels. Easy launching for kayaks and perfect for swimming even with young children. This cottage offers so much & is waiting to create some new family memories. Property is being sold turn key with all existing contents (furnishings, kitchenware, kayaks, bikes) Vendor take back option also available at a superior rate to the banks. (id:54532)
259 Big Tub Road
Northern Bruce Peninsula, Ontario
Nestled on a private triple-wide waterfront property, this custom-built Viceroy home offers an unparalleled living experience with breathtaking panoramic views where Lake Huron meets Georgian Bay. The sparkling turquoise waters stretch out before you, with stunning vistas of nearby islands and the iconic Big Tub Lighthouse just around the corner. A winding driveway leads you to your own serene sanctuary, surrounded by natural beauty and seclusion. Step outside to a spacious, wraparound deck, perfect for relaxing or entertaining while soaking in the stunning landscape. Inside, the grand foyer welcomes you into the heart of the home--a spectacular great room featuring soaring 24' vaulted ceilings and a wall of windows that flood the space with natural light and offer endless ocean-like views. A striking floor-to-ceiling stone fireplace creates a cozy focal point, ideal for gathering with loved ones. The large, well-appointed kitchen boasts abundant counter space and a central island, making it a dream for both cooking and socializing. The adjacent dining area, with patio doors leading to the waterside deck, provides the perfect setting for entertaining family and friends. The main floor also features a grand master suite with a spacious ensuite bathroom, offering a tranquil retreat with private waterfront views. Upstairs, an open staircase leads to two additional bedrooms, a four-piece bathroom, and a loft or den area, where you can unwind while overlooking the expansive great room below and the mesmerizing waterfront vistas. A 24 x 28' detached garage offers ample space for vehicles and storage, with a finished loft above ideal for guest overflow or a private retreat. The property is beautifully landscaped, blending harmoniously with its stunning natural surroundings, making this home the ultimate lakeside getaway. (id:54532)
6198 Go Home Lake Shr
Georgian Bay, Ontario
*** Boat Access Only *** This exceptional 2.53-acre property, located on a private point of land on Go Home Lake, offers panoramic views to the east, south, and west with 724 feet of shoreline. The fully renovated 3-bedroom Pan-Abode home is designed for year-round living and features a WETT-certified wood stove, upgraded windows and doors, and a new heat pump and air conditioning unit. A laundry facility has been added for convenience, along with an enclosed mud porch that leads to a BBQ and smoker deck. The updated washroom, set for completion in spring 2025, adds modern comfort. The expansive deck overlooks the trees and water, creating a serene space for relaxation. The property also boasts a sandy beach, complete with a Beach Bar and beach shed for storage. Enjoy evenings around the beach fire pit, enhanced by Armour Stone landscaping, or unwind in the 8-person cedar sauna. For reliable power, the 22KW propane Generac generator with auto transfer ensures peace of mind. Recent upgrades include a new dock and a rebuilt workshop, both completed in spring 2025. With easy access to Georgian Bay via the Voyageurs Club and just a 7-minute boat ride from the marina, this property provides the perfect balance of privacy, comfort, and natural beauty. Go Home Lake offers over 50% Crown land shoreline, with countless trails and outdoor activities to explore. The adjacent property is also for sale, offering the potential for a family compound, complete with a spacious 3 bedroom, 3 bathroom log home (MLS #X11997937). (id:54532)
37 Reid's Pt Rd
South Bruce Peninsula, Ontario
Luxurious Waterfront Living on Lake Huron: Your Dream Home Awaits Welcome to your slice of paradise on the pristine shores of Lake Huron! Waterfront road between this extraordinary property offers a blend of luxury, comfort, and breathtaking natural beauty. Whether you're seeking a serene retreat, a family vacation home, or a prime investment opportunity, this waterfront gem has it all. You'll be captivated by the expansive views of Lake Huron as you approach the property. The large pier dock extends gracefully out in the water, providing the perfect spot for fishing, boating, or simply soaking in the stunning sunsets. At the end of the pier, a permanent bench invites you to relax and savor the tranquil beauty of the lake, making every evening a picturesque experience. Beachside Bliss and Evening Fires Imagine stepping out of your home onto a private inlet featuring a beach area, ideal for swimming and sunbathing. This secluded spot is perfect for family gatherings, beachside picnics, or simply enjoying the soothing sounds of the water. As the sun sets, gather around for nighttime fires and create lasting memories under the starlit sky. Two Spacious, Independent Living Units This expansive home is designed to cater to diverse living arrangements with its two separate units, each offering spectacular water views and modern amenities: Upper Unit: Open-plan living area that maximizes natural light and panoramic water views. Two bedrooms & 1 bth. Private concrete patio with direct water views. Convenient cargo lift, making it easy to transport groceries and larger items. Lower Unit: Open-plan design with stunning water views from every corner. 2bds, 2bth. Patio that seamlessly blends indoor and outdoor living. Detached Workshop & lg storage shed. Extra Wide Lot with Ample Parking A Haven for Relaxation and Recreation Opportunities like this are rare and fleeting. (id:54532)
151 Rankins Crescent
Blue Mountains, Ontario
Welcome to 151 Rankins Crescent, a refined retreat in the heart of Lora Bay's East Side. Just minutes from Thornbury, this exceptional home is nestled within an award-winning 18-hole golf course community, offering Georgian Bay as your breathtaking backdrop. Enjoy exclusive access to premium amenities, including a Clubhouse with a resident lounge and entertainment spaces, a private beach, and a state-of-the-art gym. Step inside to a bright, inviting foyer where hardwood flooring, soaring ceilings, and a stunning wall of windows frame lush gardens and the surrounding forest. The open-concept living area is the heart of the home, anchored by a striking gas fireplace with a floor-to-ceiling stone facade and custom built-ins. Designed for culinary excellence, the spacious kitchen features an oversized island with seating for five, extended upper cabinetry with crown molding, a premium Viking gas stove, under-cabinet lighting, and a stylish backsplash. The serene primary suite offers tranquil garden views, a walk-in closet, and a spa-like 5-piece ensuite. A spacious guest bedroom, a shared 4-piece bath, and a convenient laundry room complete the main level. Upstairs, a cozy loft and two generous bedrooms share a well-appointed 4-piece bath - ideal for hosting guests. The lower level is an entertainers dream, boasting a family room with a pool table, a bar area, and a three-sided gas fireplace. Additional highlights include two more bedrooms and a luxurious bathroom with a steam shower and in-floor heating. Outside, professionally landscaped grounds feature mature gardens and trees, a garden shed, a charming covered front porch, and a two-tier patio with multiple entertaining areas - plus a hot tub for ultimate relaxation. With direct access to the Georgian Trail from your backyard, enjoy biking into Thornbury and experiencing everything this vibrant community has to offer. Discover luxury living at its finest in Lora Bay. (id:54532)
359352 Grey 15 Road
Meaford, Ontario
Luxury Waterfront Living. Enjoy the stunning views of Georgian Bay and breathtaking sunsets from this well appointed, private, custom built, 6 bedroom waterfront home located in the desirable village of Leith. Boasting a RARE, PRISTINE, SANDY, FAMILY FRIENDLY BEACHFRONT on Georgian Bay waterfront with an expansive dock, numerous decks, patios and swim spa surrounded by immaculate gardens. Designed to capture the waterfront views, no details were overlooked in this exquisite, beautifully renovated home featuring an open concept main level with vaulted ceilings, stone fireplace, hardwood floors, custom millwork throughout, gourmet kitchen, a remarkable four season sunroom and a private guest wing with recreational room. Only 2 hours North of Toronto, this will be your family and friends favourite destination for years to come. Your very own luxury, private waterfront retreat! (id:54532)
14 Lydia Lane
Brant, Ontario
Executive Living in Scenic Ridge with In-Law PotentialWelcome to 14 Lydia Lane, a stunning Losani-built "Parkview" model featuring the elegant Tuscan elevation, located in Paris's highly desirable Scenic Ridge community. Built in 2021, this sophisticated raised bungalow is designed for discerning buyers seeking modern luxury and versatile living space.This home offers an impressive 2,356 square feet of meticulously finished living space. The bright and open-concept main level provides approximately 1348 sq ft, showcasing a gourmet kitchen equipped with premium appliances, ample cabinetry, and sleek countertops. Two generous bedrooms on this floor include a serene primary suite with a private ensuite, plus an additional well-appointed bathroom and convenient main-level laundry.A true highlight is the professionally finished lower level, offering approximately 1008 sq ft. This versatile space features two spacious bedrooms, a full bathroom, and flexible living areas, making it ideal for a multigenerational family or a potential in-law suite. Throughout the home, you'll discover high-end upgrades, custom finishes, and thoughtful details that reflect superior craftsmanship.Enjoy the benefits of a prime location in Paris, known for its charm, natural beauty, and excellent amenities. You're just moments away from parks, schools, the Grand River, and all the conveniences Paris has to offer, with easy access for commuters.Experience the perfect blend of modern living and small-town charm. Don't miss the opportunity to own this stunning, like-new home in one of Paris's most sought-after neighbourhoods. (id:54532)
3783 Monck Road
Kawartha Lakes, Ontario
Nestled on 97 acres of stunning, rolling hills and serene flat land, this 3-bedroom, 2-bathroom home offers endless potential for those looking to create their perfect country retreat. Though the house requires some TLC, it comes with essential upgrades, including a partial new roof, fresh drywall upstairs, and several new windows and siding. Whether you're into ATV and snowmobile riding or simply enjoying the beauty around you, there's room to make this property your personal playground. A large hoop house awaits your gardening ambitions, and there's even an outbuilding with hydro, perfect for a workshop or extra storage. Wildlife enthusiasts will love the abundant deer and moose that roam the land, making it an ideal spot for hunting. The property fronts on two municipal roads, offering easy access from both sides. Just minutes from the town of Norland, and a mere 5-minute drive to the boat launch or beach at Shadow Lake, this location is perfect for outdoor adventures. Located only 50 minutes from Orillia and 40 minutes from Lindsay, you're never far from conveniences while still being surrounded by the beauty of nature. With stunning views in every direction, this property provides the perfect backdrop for your dream home or hobby farm. Bring your imagination and make this charming property your own. The possibilities are endless! (id:54532)
206080 Highway 26 Highway
Meaford, Ontario
Welcome to Baybounds, Sinclair Homes newest community in Meaford. Be the change you want to see in the world as these homes are all built to one of the highest quality standards known as Net Zero Homes. All homes include solar panels as well as cold climate heat pumps and net metering contracts with Hydro One, meaning your home will generate as much as it uses and your energy costs will be dramatically reduced. This is all achieved by a home that is extremely well built with high grade insulation, 2 inches of spray foam under all basement floors and up the exterior basement walls, Aerobarrier advanced air sealing, triple pane windows and more. This results in a home that is more comfortable, free of cold and hot spots, humidity regulated, and having higher indoor air quality. Experience luxury with stone countertops throughout the home, stainless steel appliance package, Washer and Dryer, driveway, patio, garage door openers, fibre optic internet direct to home, and high quality finishes - Ask about First Release Incentives! Visit the Sales Centre at 39 Nelson St., W., Unit C, Meaford (id:54532)
308 - 25 Beaver Street S
Blue Mountains, Ontario
Welcome to this beautifully maintained 2-bedroom, 2-bathroom Far Hills end unit condo in the sought-after town of Thornbury. Freshly painted throughout, this bright and inviting home offers a cozy atmosphere, perfect for year-round living or a weekend retreat. The open-concept living and dining area is filled with natural light, creating a warm and welcoming space to relax or entertain. The well-appointed kitchen features ample storage and counter space, ideal for preparing meals with ease. Enjoy the warmer weather on your very own spacious balcony! The spacious primary suite boasts a private 5 piece ensuite, while the second bedroom and additional 4 piece bath provide comfort for guests or family. Enjoy the convenience of in-suite laundry, plenty of storage - including an office area with a built in desk and shelves, and access to fantastic community amenities such as tennis/pickle ball courts, outdoor pool, games room, library, kitchen & fitness area. Located just minutes from charming shops, restaurants, and scenic waterfront, this condo offers the perfect blend of comfort and lifestyle. Schedule your showing today! (id:54532)
117 East Road
Northern Bruce Peninsula, Ontario
Lots of possibilities with this unique property that has commercial, industrial and residential zoning. The 2.5 acre property features a 12,000+ square foot shop complete with 4 large doors, cement flooring, office and washroom space and a useable secondary level. The raised all brick bungalow features 1950 sq. ft. on each level which could be a secondary residence or ideal for a large family. The power source is 400 amp, with 2- 200amp service to each building. There is 2 septic systems and 2 wells, one for each building as well. Both homes and shop have had recently replaced 45 year shingled roof systems put on in the past 5 years. Enjoy the surrounding maple trees and bus area and private backyard for those outdoor firepit gatherings. This is an ideal property for the small business, self employed at home person. Also listed as Commercial MLS X11964955. (id:54532)
123 - 170 Snowbridge Way
Blue Mountains, Ontario
FURNISHED SEASONAL RENTAL - Whatever the Season come and experience the ultimate retreat at Blue Mountain with this fully furnished townhome nestled in the historic Snowbridge community. Take advantage of the on-demand Shuttle Service to the Village or take a gentle 15 minute walk to The Village at Blue where you can experience fine dining, boutique shopping and all the year round festivals that take place. On-site seasonal pool for your Summer enjoyment. The property features 2 bedrooms and 2 bathrooms, offering golf course views from the rear creates a peaceful spot with privacy. The main level is open concept and tastefully designed for easy living. $2,500 per month plus utilities for Spring/Summer/Fall seasonal lease. $12,000 plus utilities for 4 months ski season. No pets. (id:54532)
166 Colbourne Road
Armour, Ontario
Discover endless possibilities on this stunning 38-acre waterfront lot nestled in the picturesque village of Burk's Falls. With over 1,300 feet of frontage stretching along both Pickerel Lake and the Magnetawan River, this property offers a rare combination of serene natural beauty and remarkable potential. Located just 10 minutes from the town of Burk's Falls and a mere 2.5 hours from Toronto, the property is easily reached via a year-round municipal road. A gated entrance and driveway lead to a 24 x 22 two-story garage, complete with an outhouse and additional storage space. The eastern side of the property offers clean swimming from a dock overlooking Pickerel Lakes expansive views. A potential build site has already been identified and staked in this area, making it ideal for your future dream home. Follow meandering trails through wetlands on the western side of the lot to discover secluded swimming spots along the shallow waters of the Magnetawan River, perfect for those seeking privacy and a closer connection with nature. For even more water activities, drop a kayak into Jacks Creek, which winds through the heart of the property and connects to both Pickerel Lake and the Magnetawan River. Whether you envision a year-round waterfront residence or an off-grid natural escape, this property delivers in every season. With easy access to essential amenities in Burks Falls, you can enjoy the best of both worlds: the tranquility of untouched wilderness and the convenience of nearby shops, restaurants, and services. Dont miss this extraordinary opportunity to own a piece of Northern Ontario paradise - your new lakeside sanctuary awaits! (id:54532)
Lot 48 - 206080 Highway 26
Meaford, Ontario
Welcome to Baybounds, Sinclair Homes newest community in Meaford. Be the change you want to see in the world as these homes are all built to one of the highest quality standards known as Net Zero Homes. All homes include solar panels as well as cold climate heat pumps and net metering contracts with Hydro One, meaning your home will generate as much as it uses and your energy costs will be dramatically reduced. This is all achieved by a home that is extremely well built with high grade insulation, 2 inches of spray foam under all basement floors and up the exterior basement walls, Aerobarrier advanced air sealing, triple pane windows and more. This results in a home that is more comfortable, free of cold and hot spots, humidity regulated, and having higher indoor air quality. Experience luxury with stone countertops throughout the home, stainless steel appliance package, Washer and Dryer, driveway, patio, garage door openers, fibre optic internet direct to home, and high quality finishes - Ask about First Release Incentives! Visit the Sales Centre at 39 Nelson St., W., Unit C, Meaford (id:54532)
112 Heritage Lake Drive
Puslinch, Ontario
Custom built all natural stone bungalow on a half acre in the prestigious gated community of Heritage Lake Estates. Located steps from a private lake, within 1 min to the 401 and close to schools and amenities this jaw dropping design features 12 foot ceilings, chevron flooring, custom lighting and F/P, incredible floor to ceiling windows, heated floors, 4 beds, 5 baths and over 4200 sq ft of living space. Net zero ready and fully smart wired with fibre optics and natural gas this home is future ready. Bold kitchen design tailored for entertaining features built in appliances, walk in pantry and a 20 foot island with granite counters that offers seating for up to 15! Large master suite with impressive luxury ensuite and WIC with built in's. Enjoy the comfort of warmed radiant hardwood floors in the fully finished lower level with oversized windows throughout, nearly 10' ceiling height and gas F/P. Oversized covered patio and 3 car garage, fully landscaped and irrigated with driveway parking for an additional 6-8. This builders quality is evident in every detail and is truly a must see home. Wellington Vacant Land Condo with Monthly CAM fees of $ 425/per month. (id:54532)
693 Arkell Road
Puslinch, Ontario
Discover the canvas for your dream home on this beautiful private two-acre lot that is less than a 5-minute drive to all the amenities Guelph has to offer. The serene property is lined with mature trees creating ample privacy from neighbouring properties. Nature enthusiasts will love the close proximity to Starkey Hill, a 37-hectare property featuring a hiking trail that offers panoramic views of Guelph and surrounding areas. Seize this incredible opportunity to design and build your perfect home at 693 Arkell Road S, surrounded by natures beauty and tons of amenities. Create a home that reflects your unique style and taste, where every detail is precisely the way you envisioned it. Located in one of the top school districts and surrounded by luxury estate homes, some valued at over $10 million, this property is an exceptional long-term investment. Enjoy the best of both worlds - the peace and quiet of the country and the convenience of city living. With all the amenities Guelph has to offer just a short drive away, you'll never have to sacrifice convenience for privacy. 693 Arkell Road S is only 10-minutes to the 401 allowing you to easily commute to Milton in 20-mins & Mississauga in 30-mins. (id:54532)
83 Duncan Street S
Morris Turnberry, Ontario
This stately home, backing onto the Maitland River in Bluevale features 5 bedrooms and 3 baths. The original century home has had several additions bringing the total living space to over 3,500 sq. ft. The over one acre lot fronts on both Duncan Street and Johnston Lane and includes a two car insulated garage, original frame homestead from the 1800's, coach house and a green house. A private enclosed patio overlooks the river while an enclosed flagstone courtyard provides a further entertaining area. The main level has a kitchen/prep area with built in desk, dining area, laundry room, mud room, dining room, living room, family room, office and 3 piece bath. Upper level has 5 bedrooms and 2 bathrooms, Gas forced air heating supplemented by a gas stove in dining area, gas fireplace in the living room and a wood burning fireplace in the family room. Master bedroom has an ensuite and a walk in closet and covered balcony. There are 2 sets of stairs leading to the second level. This well-maintained home is ready for a growing family looking for room to roam both inside and out. Furnishings and appliances to be discussed to be discussed with buyer. Property is serviced by a drilled well located on the property which supplies deeded water to three neighbors. (id:54532)
170 Elgin St
Grey Highlands, Ontario
New Build on ½ acre lot in Priceville. This 1628 square foot home is situated off the road for some privacy and takes advantage of the landscape for a full walkout lower level. Great room, open kitchen and dining room with walkout to covered porch. Three bedrooms, 2 bathrooms on the main level with plumbing rough-in on the lower level. Pre-finished hardwood floors and ceramic tile throughout. Kitchen: Custom cabinetry, soft-close, quartz countertop. There is still time to choose your finishes. Check back frequently for new photos as the build progresses. Reputable builder will provide New Home Warranty (Tarion). Occupancy February to April. Hst included with rebate to the builder. (id:54532)
1005 Laidlaw Avenue
Gravenhurst, Ontario
Step into luxury with 'The River View', where outstanding design meets unparalleled tranquility. As you enter this custom-built home, you'll be immediately captivated by the stunning great room, featuring a grand wall of windows that frame picturesque river views and a striking granite stone fireplace that exudes warmth and elegance. This expansive open-concept residence includes 3 spacious bedrooms and 2.5 well-appointed bathrooms, offering ample comfort and privacy for family and guests. The versatile loft space is perfect for a cozy reading nook, complementing the home's generous layout designed for both relaxed living and entertaining. The property also boasts an incredible detached garage with 500 square feet of additional living space. This versatile area can easily be transformed into your dream home office, a creative art studio, exercise room or a charming bunkie for guests and grandchildren. Embrace the serene beauty of the Severn River with over 20 km of tranquil waters to explore. Enjoy picturesque sunsets by the firepit or unwind in a Muskoka chair, soaking in the sought-after western exposure. Conveniently located with easy access to Highway 11 and Washago, this Muskoka property is perfectly positioned just 15 minutes from Gravenhurst and Orillia. It is also the closest home in all of Muskoka to the GTA offering the perfect blend of peaceful seclusion and easy accessibility. Experience the ultimate in riverfront living at 'The River View' - a rare gem where luxury meets nature. **Please click on the Property Brochure link below for the virtual tour, floor plans and additional photos.** (id:54532)
469 Northport Drive
Saugeen Shores, Ontario
This raised bungalow at 469 Northport Drive is currently being finished on the outside; and has 2 + 2 bedrooms and 3 full baths. The main floor is 1397 sqft; with an open concept living room, dining area and kitchen through the center that walks out to a partially covered deck measuring 12 x 24. The entire main floor with be hardwood and ceramic with Quartz counter tops in the kitchen, gas fireplace in the great room and tiled shower in the ensuite. The basement features a family room, 2 bedrooms, 3pc bath and laundry room with access to the 2 car garage. HST is including in the asking price provided the Buyer qualifies for the rebate and assigns it to the Builder on closing. Prices subject to change without notice. (id:54532)
461 Northport Drive
Saugeen Shores, Ontario
Framing is complete and this bungalow could be your new home at 461 Northport Drive in Port Elgin. One of the Builder's most popular plans; could it be the 6'8 x 6'8 walk in pantry, large finished basement, covered front porch, vaulted ceiling in the LR / DR & Kitchen or covered back deck that make it a best seller. The main floor boasts 1605 sqft of living space and the basement is accessible from the 2 car garage that measures 25'8 x 21'10. Standard features include Quartz kitchen counter tops, gas fireplace, central air, main floor laundry with cabinets for added storage, automatic garage door openers, double concrete drive, sodded yard and more. HST is included in the list price provided the Buyer qualifies for the rebate and assigns it to the Builder on closing. (id:54532)
465 Northport Drive
Saugeen Shores, Ontario
2 Separate Units in One House! This raised bungalow features a 3 bedroom, 2 bath unit on the main floor and a 1 bedroom, 1 bath unit in the basement. Located at 465 Northport Drive in Port Elgin it is almost finished on the outside; great location to Northport Elementary and shopping. Features of this home 1394 Sqft home include tiled shower in the ensuite, Quartz counter tops in the main kitchen, central air, gas fireplace in the basement unit, Automatic garage door opener, sodded yard, partially covered 12 x 14 deck, concrete drive and more. HST is included in the list price provided that Buyer qualifies for the rebate and assigns it to the Seller on closing. House can be completed in approximately 90 days. Prices subject to change without notice. (id:54532)
Lot 32 Sladden Court
Blue Mountains, Ontario
MOVE IN READY in phase 4 of the MASTERS series of homes in Lora Bay. Discerning home buyers are being offered this fabulous new spec built bungalow loft in this Thornbury Community. The HOGAN model is 2,771 sq. ft. above grade: 4 bed, 3 bath, plus an additional 2 bedrooms and 1 bath in the lower level with lots of space for a gym, family media area and sitting room with wet bar. This home is part of the Calibrex Masters collection and is sure to please with its fabulous open concept design with 10 ft ceilings throughout the main floor and soaring 2 storey ceilings in the great room, open to the fabulous chef inspired kitchen, a main floor master with spa inspired ensuite. The Masters at Lora Bay is a testament to fine residential design, with distinguished exteriors and exquisitely appointed interiors to match. This home also boasts a 3 car garage to keep all your extra toys. This property truly has it all with access to a private beach on Georgian Bay and the fabulous amenities offered at Lora Bay including a gym, private members Lodge as well as the Lora Bay Golf Course and Grill Restaurant right at your doorstep. The Town of Thornbury and all it has to offer from the fabulous eateries and all the amenities to look after your needs is right at your doorstep. Book an appointment today. Come see all that the town has to offer! All HST is included in the price for buyers who qualify. (id:54532)
451 Ivings Drive
Saugeen Shores, Ontario
1228 Sqft Brick bungalow freehold townhome at 451 Ivings Drive in Port Elgin with 2 bedrooms and 2 full baths on the main floor. Standard feature include Quartz counter tops in the kitchen, hardwood and ceramic flooring throughout the main floor, hardwood staircase to the basement, sodded yard, covered 10'11 x 10 deck off the dining room and more. The basement can be finished to include a family room with gas fireplace, 3rd bedroom and full bath, asking price would be $694,900. HST is included in the list price provided the Buyer qualifies for the rebate and assigns it to the Seller on closing (id:54532)
159 Westlinks Drive
Saugeen Shores, Ontario
This 1453 Sqft bungalow is located in a Golf Course Community; at 159 Westlinks Drive in Port Elgin. The main floor features an open concept great room, dining area and kitchen with gas fireplace, 9ft ceilings, hardwood floors, Quartz kitchen counters and walkout to a covered rear deck 9'6 x 14. The balance of the main floor features a primary bedroom with walk-in closet and 3pc bath, den, laundry room and powder room. The basement will be almost entirely finished featuring a family room, 2 bedrooms, and full bath. There is a monthly Sports Membership Fee of $135 that must be paid providing access to golf, pickleball / tennis court and fitness room. HST is included in the purchase price provided the Buyer qualifies for the rebate and assigns it to the Builder in closing. Prices subject to change without notice (id:54532)
18 - 86 Eagle Court
Saugeen Shores, Ontario
LIMITED TIME ONLY: Three years of condo fees paid by the developer! Welcome to the Westlinks Development-Phase 3 Condominium Townhouses. Block E Unit #18 (see site plan). This unit is already registered and will be ready for occupancy in June 2025. The DAWN COE model is a bright interior unit with a single garage. It offers a spacious plan with an open concept kitchen, dining area, living room, plus 2 bedrooms, an ensuite bathroom, 4 piece guest bathroom, laundry & large foyer. There is a full unfinished basement with a bathroom rough in. Ask about the basement finishing package & other additional upgrade selections available. Located on the edge of Port Elgin close to all amenities, Westlinks is a front porch community suitable for all ages. There is a 12-hole links-style golf course, tennis/pickleball court, and workout/fitness room, all with membership privileges, and it's included in the condo fees. Serviced by a private condo road, natural gas, municipal water and sewer. The photos are not of this property but of another finished DAWN COE model, which will give you a sense of the floor plan and available finishes. Don't miss your chance to secure one of these condos at the Westlinks development. Please contact your Realtor to get details about the Limited-Time offer, subject to conditions. Property taxes and assessment will be reassessed. HST is Included if the buyer qualifies for a rebate & assigns it to the seller. (id:54532)
401 6th Avenue W
Owen Sound, Ontario
Discover the perfect blend of comfort, style, and functionality in this beautifully crafted 1,394 sq. ft. bungalow, ideally situated in a sought-after neighborhood. Boasting two spacious bedrooms on the main floor and an additional two in the fully finished lower level, this home offers generous space for families, guests, or a home office setup.Step inside to be welcomed by 9-foot ceilings and elegant hardwood flooring throughout the main level, creating a warm and inviting ambiance. The cozy living room centers around a direct vent fireplace framed by a painted mantelideal for quiet evenings or entertaining guests.The kitchen, truly the heart of the home, features a stunning quartz island and flows seamlessly into a partially covered 10' x 25' back deckperfect for dining al fresco or hosting gatherings. The luxurious primary suite includes a spa-like ensuite with a tiled shower and a freestanding acrylic tub, offering the ultimate in relaxation.Additional highlights include a fully finished, insulated 2-car garage, concrete driveway, and walkways that add both function and curb appeal. The home's exterior blends designer Shouldice stone with classic vinyl board and batten siding for a timeless look.Downstairs, the lower level is a comfortable retreat, complete with two carpeted bedrooms, a spacious family room, and 8'6" ceilings. Thoughtful touches like a cold room beneath the front porch, rough-in central vacuum, and a heat recovery ventilation system show the care put into every detail.With a high-efficiency natural gas furnace, central air conditioning, and a fully sodded yard, this home offers not just a place to live, but a lifestyle of ease and elegance. Dont miss the opportunity to make this exceptional property your own. (id:54532)
321 Telford Trail
Georgian Bluffs, Ontario
Newly built, move-in ready- can close immediately. New Freehold (common element) townhome, with a 2024 occupancy. Come live in Cobble Beach, Georgian Bay's Extraordinary Golf Resort Community. This Grove (interior unit) bungalow is 1,213 sq ft 2 bed 2 bath backing on to green space. Open concept Kitchen, dining, great room offers engineered hardwood, granite counters and an appliance package. Primary bedroom is spacious and complete with ensuite. Lower level is unfinished and can be finished by the builder to add an additional approx 1,000 sq ft of space. Single car garage, asphalt driveway and sodding comes with your purchase. One primary initiation to the golf course is included in the purchase of the home. All of this and you are steps to the golf course, beach, trails, pool, gym, US Open style tennis courts, and all the other amazing amenities. Cobble Beach is all about LIFESTYLE come see for yourself, you'll be amazed. (id:54532)
327 Telford Trail
Georgian Bluffs, Ontario
Newly built, move-in ready- can close immediately. New FREEHOLD (Common Element) Townhome. Come live in Cobble Beach, Georgian Bay's Extraordinary Golf Resort Community. This Grove (end unit) bungalow is 1,215 sq ft 2 bed 2 bath and backs on to green space. Open concept Kitchen, dining, great room offers engineered hardwood, granite counters and an appliance package. Primary bedroom is spacious and complete with ensuite. Lower level is unfinished and can be finished by the builder to add an additional approx 1,000 sq ft of space. 2 car garage, asphalt driveway and sodding comes with your purchase. One primary initiation to the golf course is included in the purchase of the home. All of this and you are steps to the golf course, beach, trails, pool, gym, US Open style tennis courts, and all the other amazing amenities. Cobble Beach is all about LIFESTYLE, you'll be amazed. (id:54532)
28 Alston Court
Brampton, Ontario
Welcome to this beautifully and thoughtfully renovated 3-bedroom, 2-bathroom sidesplit, nestled on a spacious pie-shaped lot on quiet, family-friendly Alston Court - a private crescent ideal for those seeking a peaceful neighbourhood setting with limited traffic. From top to bottom, no detail has been overlooked in this move-in-ready home. Step inside to soaring ceilings and an open-concept layout that creates a bright, airy living space perfect for entertaining. The modern kitchen features granite countertops, stainless steel appliances, a gas stove with range hood, under-cabinet lighting, and an abundance of functional cabinetry. An oversized breakfast bar offers plenty of seating and serves as the perfect gathering spot for family and guests. The exterior is just as impressive - enjoy meticulously landscaped perennial gardens in the front and back, along with an 18' above-ground pool and a large deck, creating a true outdoor oasis. A 10x12 aluminum hardtop gazebo with netting and privacy curtains offers the ideal setting for relaxing or hosting guests, and the fully fenced backyard provides privacy and a safe space for kids or pets to play. The oversized detached 2-car garage features a freshly painted exterior and brand-new garage door (2024), while the newly regraded and repaved driveway (2025) provides parking for up to 8 vehicles. Inside, hardwood flooring flows through the main and second levels, and the fully finished basement features 9-ft ceilings, a second living area, large windows providing ample daylight, a newly renovated bathroom, and new ceramic flooring and laminate throughout. This home combines modern upgrades, thoughtful design, and incredible outdoor living, truly a rare find! (id:54532)
1548 Troika Court
Mississauga, Ontario
Nestled on a quiet, family-friendly cul-de-sac in the heart of Lorne Park, this beautifully maintained 4-bedroom, 4-bathroom home offers the perfect blend of comfort, privacy, and convenience. With no rear neighbours, and a walkout basement, and over 3500 sqft of living space, this property is a rare opportunity in one of Mississauga's most desirable neighbourhoods. The main floor offers a spacious living and family room, as well as a formal dining room, 2-piece bath, kitchen and a breakfast area that opens up to a large deck with views of the backyard, mature trees and creek. Upstairs, the primary bedroom includes a walk-in closet and a private 4-piece ensuite, while three additional bedrooms, and a second 4-piece bathroom provide plenty of space for family or guests.The fully finished walkout basement is a true bonus, with a fourth bathroom and space perfect for a home office, gym, or potential in-law suite. Located close to top-rated schools and parks, 1548 Troika Court is the one you've been waiting for. Book your private showing today! (id:54532)
2052 Chippewa Trail
Mississauga, Ontario
Stunning 4+2 bed, 4 bath family home on a quiet, tree-lined street in Mississaugas prestigious Oakridge community. This spacious property features a stunning backyard oasis with salt water pool, an updated kitchen with granite counters & stainless steel appliances, formal living/dining rooms, main floor laundry and a cozy family room with life-like gas fireplace. Upstairs offers 4 generous bedrooms, including a primary suite with walk-in closet and ensuite. Fully finished basement with 2 beds, gas fireplace, another full bathroom, large rec room, cold cellar and plenty of storage. The double car garage with extra long driveway provides ample parking. This is the perfect home to raise your family and entertain family and friends all while being conveniently located near top schools, parks, QEW & GO. (id:54532)
614 - 41 Markbrook Lane
Toronto, Ontario
Turnkey Living at Its Finest! Step into this beautifully renovated condo offering two bathrooms and a host of high-end upgrades throughout. Enjoy brand-new flooring, baseboards, and fresh paint, creating a clean and modern atmosphere. The updated kitchen and bathrooms showcase stylish soft-close cabinets, new tiling, sinks, faucets, and upgraded plumbing. A brand-new stove, microwave, hood range, and refrigerator complete the space with function and flair.The spacious living area, featuring a custom three-piece wall unit, opens to stunning city views framed by lush treetops the perfect setting for peaceful relaxation. Additional features include mirrored closet doors, a generous storage locker, and underground parking for your convenience.Residents enjoy direct access to the Humber River Recreational Trail and a wide array of amenities: indoor pool, fully equipped gym, two squash courts, sauna, pool table room, party room, BBQ area, dog park, childrens play area, visitor parking, and 12-hour overnight security with 24-hour camera surveillance. (id:54532)
311 - 1491 Maple Avenue
Milton, Ontario
Welcome to this 1,240 sq.ft. beautifully updated 3-bedroom, 2-bathroom condo offering the perfect blend of style, comfort, & convenience for low maintenance living. Step inside to discover a bright & spacious open concept living & dining area with new flooring throughout. The heart of this home is a newly renovated eat-in kitchen featuring granite countertops, stylish backsplash, sleek stainless steel appliances & ample cabinetry - ideal for home cooks & families alike! Enjoy your morning coffee or unwind at the end of the day on the oversized private balcony. Retreat to 3 generous bedrooms, including a primary suite with its own full bathroom, while a second full bathroom provides convenience for guests & family. In-suite laundry, forced air gas heat, A/C & wired for Bell Fibe plus 1 owned underground parking spot & storage locker for added convenience. Located in the vibrant, sought-after Dempsey neighborhood, this condo is just minutes from highway 401, the GO station, top-rated shopping, dining, schools & parks - offering everything you need right at your doorstep. Access to club house w/ party room, underground car wash & gym on-site. Don't miss this opportunity to own a stylish, move-in-ready home in an unbeatable location! (id:54532)
1617 Gowling Terrace
Milton, Ontario
Welcome to 1617 Gowling Terrace, Milton A Beautiful Family Home! This spacious and inviting 4-bedroom, 4-bathroom home offers the perfect blend of comfort, functionality, and style. Located in a desirable Milton neighborhood, this property features 3 generous bedrooms on the second floor, including a large primary retreat complete with a 4-piece ensuite and walk-in closet. The additional two bedrooms share a full 4-piece main bathroom, ideal for a growing family. The main floor boasts a bright and open layout with a modern kitchen, a cozy family room/living room, and a dining area perfect for everyday living and entertaining alike. The fully finished basement adds incredible value, featuring a 4th bedroom, a spacious rec room, and another full bathroom ideal for guests, extended family, or a home office setup. This move-in-ready home is the total package in a family-friendly community close to schools, parks, shopping, and transit, only a few minutes to drive to the 401 or the Milton GO Station. Don't miss your opportunity to own this fantastic home! (id:54532)

