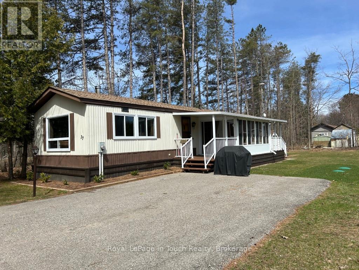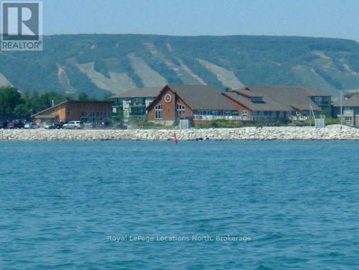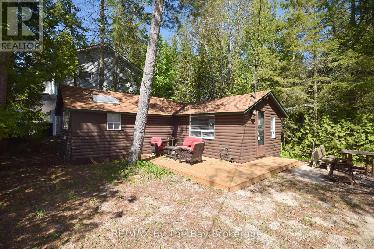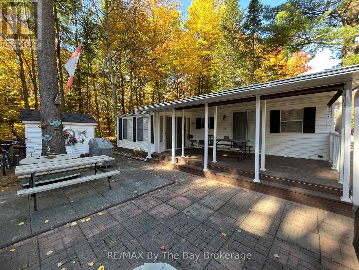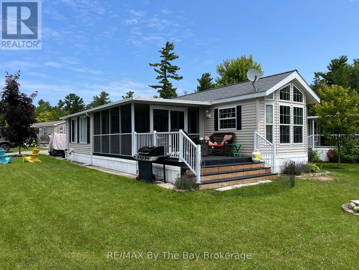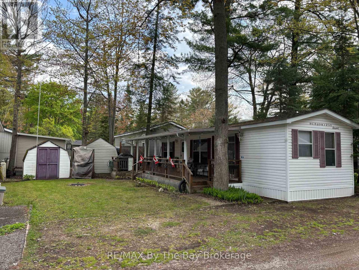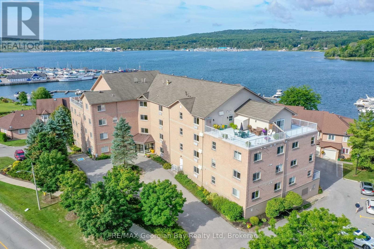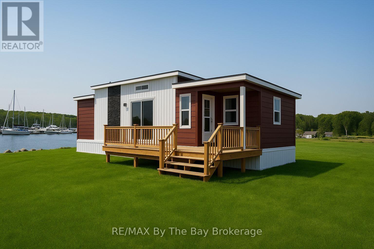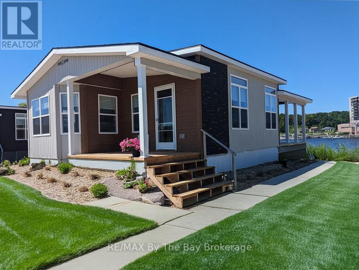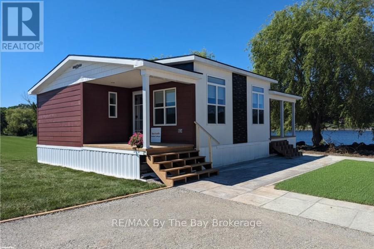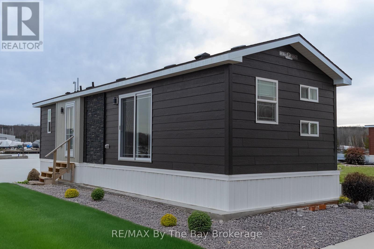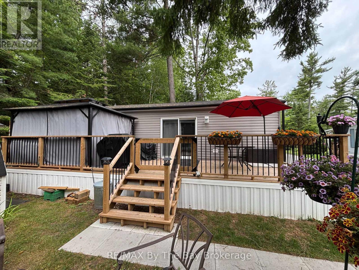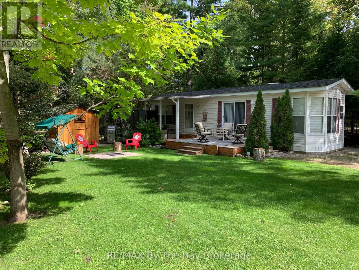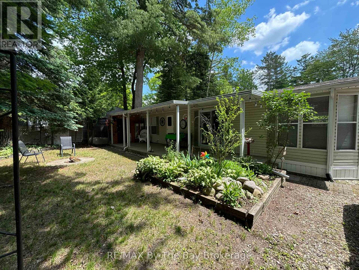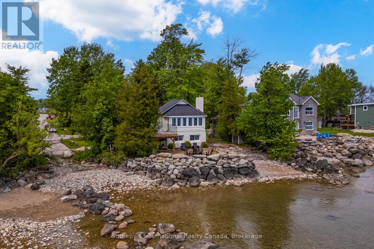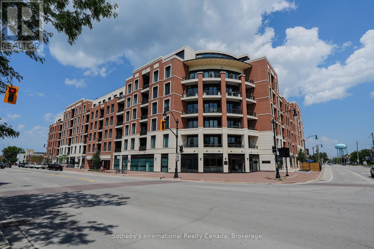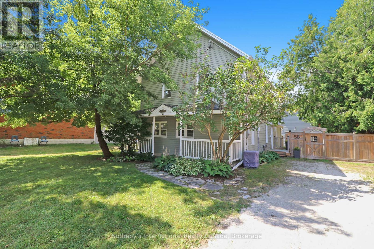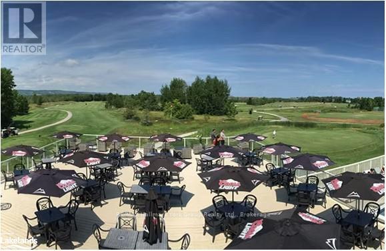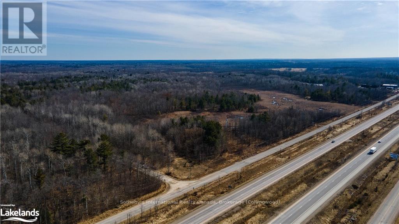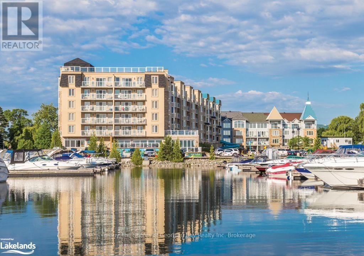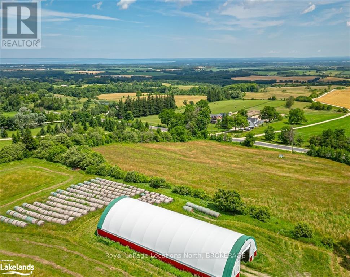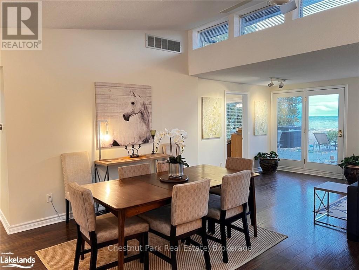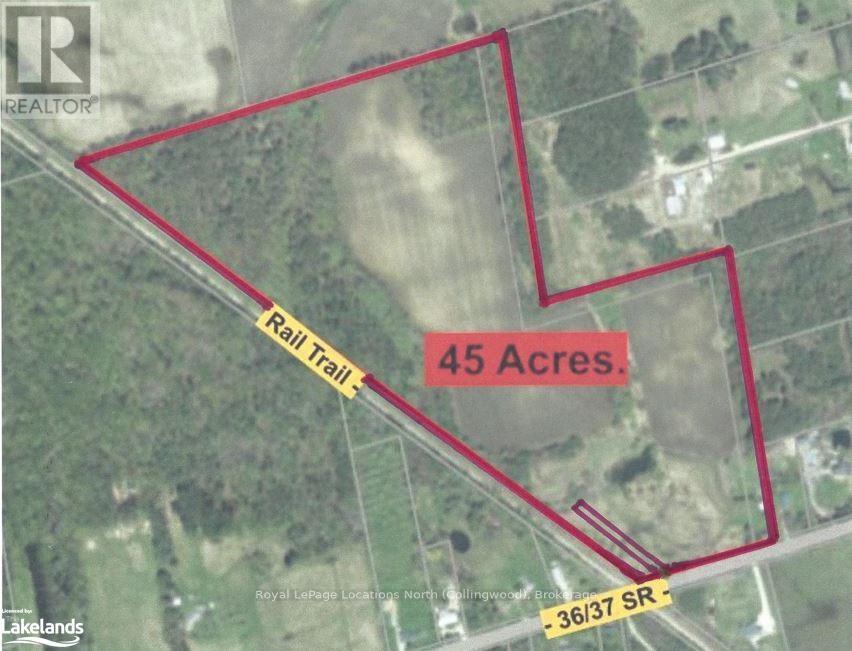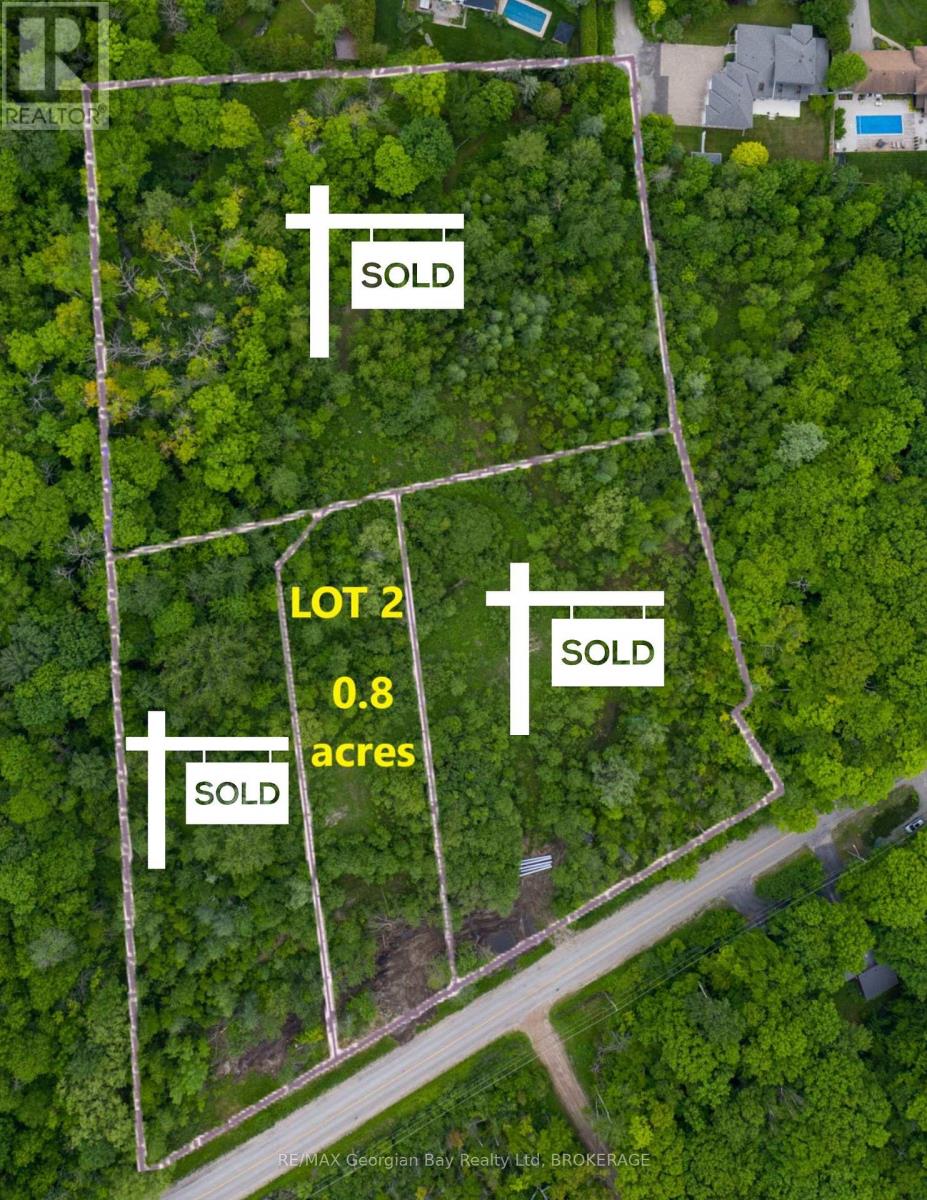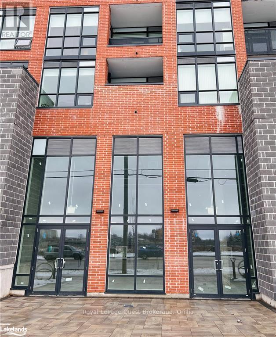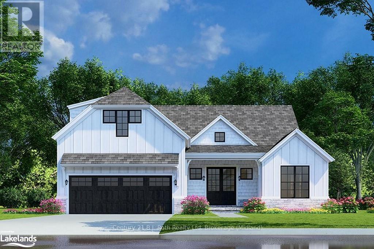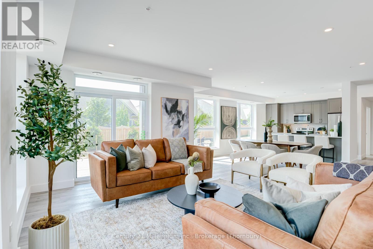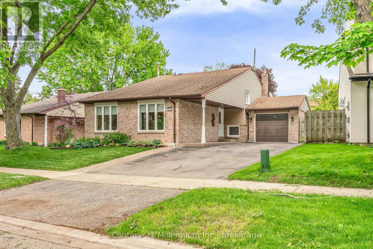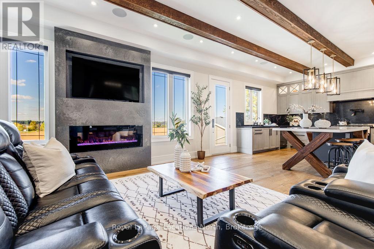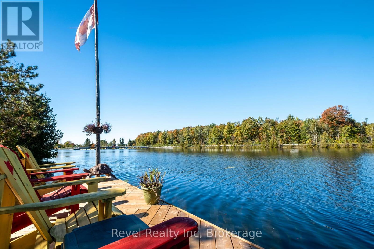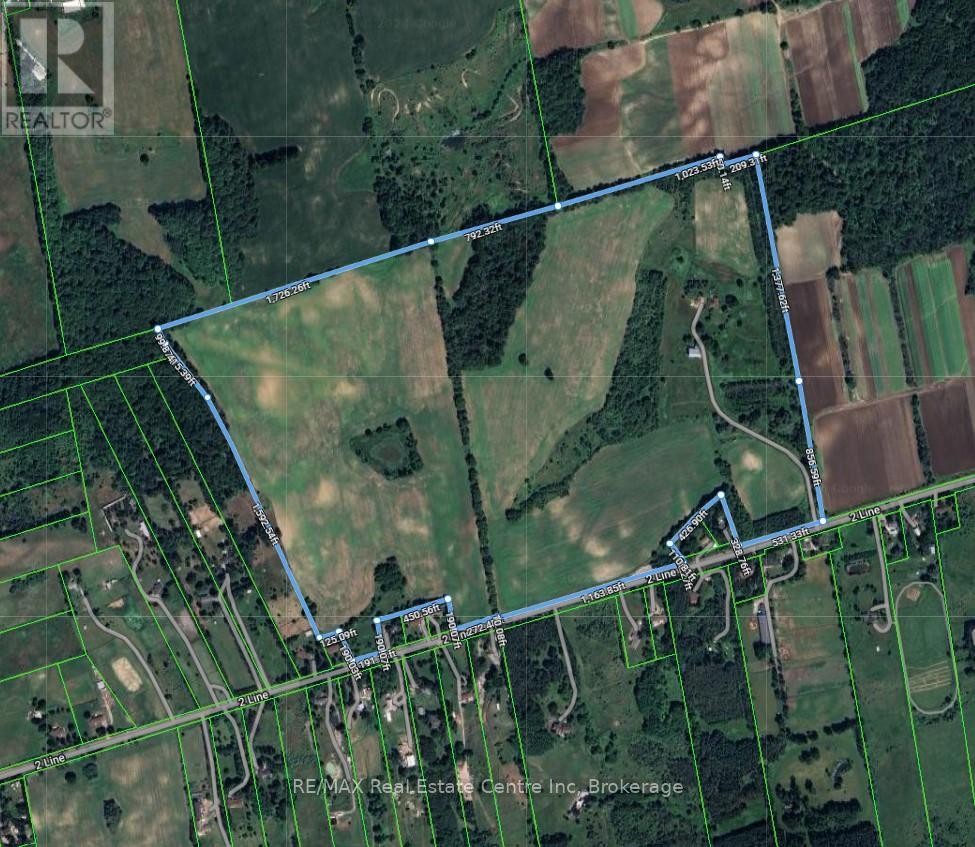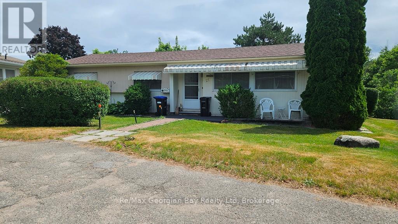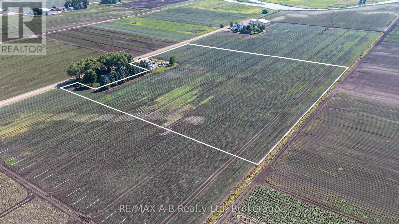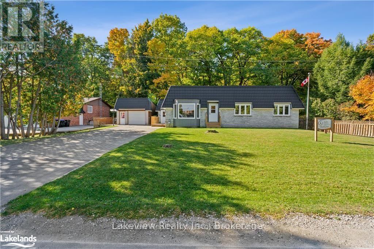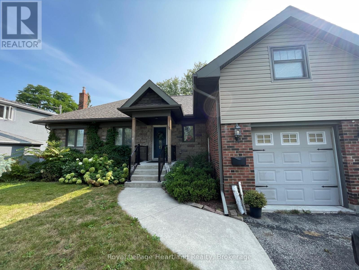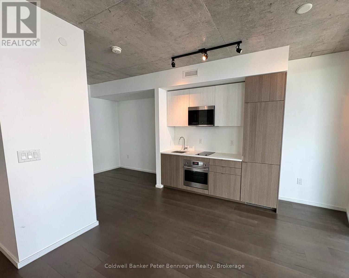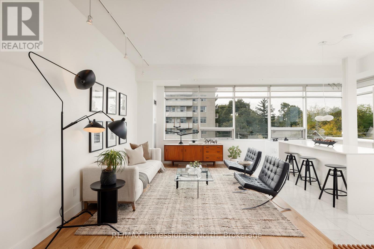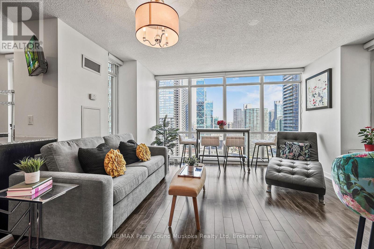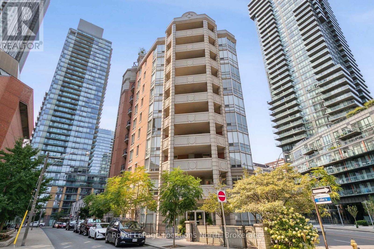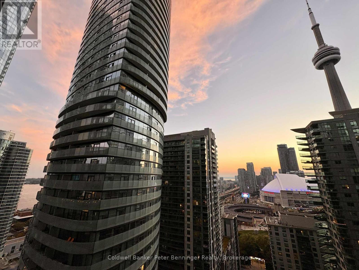3109-3111 - 9 Harbour Street E
Collingwood, Ontario
This 3 week G6 fractional ownership for weeks 31-33-46, with a spectacular view of Georgian Bay and historic Collingwood grain terminals could be yours. With the ability to trade, rent, or use your weeks somewhere else in the world, this type of ownership give you lots of flexibility for your choice of vacation you'd like to enjoy! While using both units you may sleep up to 8 people or just use one side for 3 weeks and get up to 3 more weeks for the other unit. Come enjoy golfing, tennis, hot tub, spa, sauna, pool, waterfront restaurant, soon to be movie theatre and much more. These are only some of the amenities this resort has to offer. (id:54532)
37 - 5263 Elliott Side Road
Tay, Ontario
Welcome to Bramhall Park Estates. Are you looking to enter the market or downsize close to nature? This quiet, comfortable living in a country community setting is just minutes drive to town. A perfect blend of tranquility and nature. This 896 sq.ft. mobile home is located on a more private dead end with no neighbours on one side or across the street. Features an inviting eat-in kitchen with the added bonus of a walkout to a large bright and airy sunroom to enjoy your morning coffee. Two additional covered decks for relaxing and entertaining to enjoy those summer BBQs. A spacious living room with vaulted ceiling and cozy woodstove bathed in natural light. 2 bedrooms and a 4pc bathroom with walk-in shower and laundry for added convenience. The generous level lot provides ample outdoor space and is complemented with a good size storage shed and a large paved driveway for 6 cars. Many improvements include a new septic system 2024, new skirt with updated insulation 2022 with temperature sensor, new roof on shed 2023, new woodstove 2021 WETT Certified, new flooring 2024, new windows 2024, new fridge 2022, new stove 2024, new roof 2025. Easy access to golf courses, skiing, snowmobiling, trails, marinas, Georgian Bay, shopping, healthcare. The possibilities for outdoor recreation are endless. You are just 10 minutes to Midland, 30 minutes to Barrie & Orillia and 1.5 hours to Toronto offering the perfect balance of rural charm and urban accessibility. Whether you're seeking a tranquil retreat or an active lifestyle, Bramhall Park Estates offers the best of both worlds. This bright, clean and comfortable home is priced right! - schedule a private viewing today and make Bramhall Park Estates your forever home. Monthly Fees: Land Lease - $625.00, Taxes for the LOT- $16.97 (ESTIMATED), Taxes for the STRUCTURE - $27.14 (ESTIMATED), Water Testing: $27.62, Total estimated monthly costs: $696.73. (id:54532)
710 - 710 Johnston Park Avenue
Collingwood, Ontario
SKI SEASON RENTAL - list price is for the 4 mth season Dec 1 -Mar 31 or as otherwise negotiated, dates are flexible and unit is available from Oct. 1st, (Fall months are $3,000/mth), utilities are included in the seasonal price. Stunning and newly renovated throughout, 2 bdrm, 1.5 bath upper level condo with free access to Lighthouse Point's famous recreation centre! Approx 1032 SF on 2 levels, can sleep 6 (King bed in primary bedroom, twin over queen bunk with trundle in 2nd bedroom). New high end vinyl flooring, focal gas fireplace, quartz kitchen counter, shiplap panels, stainless steel appliances, TV in living room and in primary bdrm, forced air gas heat, exterior secure storage unit. Walk-out to a private deck w BBQ off the living room. Parking is unassigned but plentiful. Family pet considered. Refundable security deposit of $2,000 required, amount may change if a pet is included. Landlord will hold the security deposit & reconcile at end of Lease. Landlord will supply bed linens/towels, Tenant to pay for laundering and for a professional cleaning at end of Lease. Tenant MUST provide a permanent residence address other than the subject property. No smoking or vaping of any substance allowed inside the condo. (id:54532)
465 Bluewater Lane
Wasaga Beach, Ontario
Charming Beachside Cottage in New Wasaga & Allenwood Beach. Spend your summers just steps from the sparkling shoreline of Georgian Bay in this cozy, character-filled cottage. Perfectly positioned with a close proximity to the beach, you will be able to hear the waves and see the colours of the sunset in the skyline from the front porch. Enjoy a beach day just moments from your door, or explore the walkable beach area surroundings. This efficient property features parking for up to four vehicles, a peaceful outdoor space, and an efficiently designed interior with an open-concept living room, kitchen, and dining nook. Inside, you'll find a bright and airy atmosphere with skylights, two wall-mounted A/C units, and a propane fireplace for cooler evenings. The cottage includes a private bedroom, a 3-piece bathroom, and the option for the cottage to come furnished for a move-in-ready experience. Two convenient storage sheds are also included. With the potential to rebuild or expand (pending municipal and NVCA approval and applicable variance), this property offers not only a relaxing escape but also future improvement possibilities. Just a short drive to the shops at Stonebridge Town Centre, the new Wasaga Beach Arena and Library, and the upcoming revitalization of Beach Area Onethis is a rare opportunity to own a piece of beachside property to start enjoying summer at the beach! (id:54532)
68 - 85 Theme Park Drive
Wasaga Beach, Ontario
Northlander Cottager nestled within the serene beauty of Wasaga CountryLife Resort. This immaculately maintained 2-bedroom seasonal cottage offers a tranquil escape amidst the natural splendor of Ontario's cottage country. The spacious and bright sunroom welcomes you with its abundance of natural light, making it a perfect retreat for relaxation or entertainment. Step outside to your own private oasis - a covered 12 x 22ft deck with privacy shades, where you can savor the tranquil surroundings in comfort and seclusion. Situated on a private forested lot, this cottage is the epitome of peace and tranquility. But the allure doesn't stop at your doorstep. Wasaga CountryLife Resort itself is a haven of amenities, including 5 pools, a splash pad, and playgrounds, ensuring endless enjoyment for families and friends. Even more enticing, this remarkable property is just a leisurely stroll away from the magnificent Wasaga Beach, providing you with the perfect blend of lakeside living and the tranquility of a forested retreat. Don't miss this rare opportunity to own a piece of paradise in one of Ontario's most sought-after resort communities. Resort open from April 25th-Nov 16th 2025 Seasonal site fees are $6,420 (id:54532)
15 Kenora Trail
Wasaga Beach, Ontario
Golf cart included! Embrace the charm of a seasonal retreat in the coveted Countrylife Resort, where tranquility meets recreation from end of April to mid November. Nestled on a premium waterfront lot, this 2011 Woodland Park Muskoka Model exudes a cozy allure. Boasting 2 bedrooms and 1 bathroom, along with two sunrooms, there's ample space to host family and friends. Step outside to a spacious deck, complete with a separate 15x11 screen room, all offering picturesque water views. With paved parking for two cars, convenience is at your fingertips, and a brief stroll leads you to the sandy shores. Enjoy modern comforts with central A/C, natural gas heat, and municipal water and sewer, ensuring minimal upkeep. This cottage is poised for your family's enjoyment. The resort itself offers an array of amenities including pools, a splash pad, clubhouse, tennis court, playgrounds, and mini golf, ensuring endless entertainment. Rest easy in this gated community with seasonal security. Meticulously maintained, this unit is a must-see. Secure your spot in this idyllic retreat with seasonal site fees for 2025 priced at $7,610. Don't miss the chance to create cherished memories in this welcoming lakeside haven. (id:54532)
153 - 85 Theme Park Drive
Wasaga Beach, Ontario
Seasonal Retreat in popular Countrylife Resort. (7 months April 26th -Nov 16th). 40x12ft Huron Ridge Resort with 40 ft hard roof and over 400sq/ft of private deck situated on a centrally located lot with plenty of privacy and parking and a very short walk to the beach. 3 bedrooms with Lots of room for family and friends. Low maintenance exterior. Fully furnished with central A/C. This Cottage is ready for your family to start enjoying the summer! Resort features pools, splash pad, clubhouse, tennis court, play grounds, mini golf and short walk to the beach. Gated resort w/security. This unit has been very well maintained and is a pleasure to show! Seasonal Site fees are $5,800 plus HST (id:54532)
307 - 4 Beck Boulevard
Penetanguishene, Ontario
Welcome to Bayside Estates! This stunning corner end unit is one of the largest in the building, offering 1,600+ sqft of bright and spacious living, window exposure with views on all 3 sides of beautiful Georgian Bay. Enjoy the scenery from your private balcony or take advantage of your exclusive dock slip (#42) for direct access to the water, perfect for boating enthusiasts! Inside, this 2-bedroom, 2-bathroom home boasts an open-concept kitchen, living & dining area centered around a three-sided gas fireplace, creating a warm and inviting space. Additional perks include underground parking, owned outdoor parking space, locker storage, elevators, a common library, an exercise room, and a rooftop patio to take in the views. All of this is within walking distance to all amenities, a truly rare find! Pride of ownership is evident, what are you waiting for? Book your showing today! (id:54532)
64 - 3282 Ogdens Beach Road
Tay, Ontario
This brand-new 2-bedroom, 1-bathroom Cognashene Cottage offers 540 sq ft of modern, turnkey living on a stunning waterfront lot overlooking the marina harbour. Ready for Spring occupancy, its the perfect opportunity to enjoy the 2025 cottage season in style and comfort. The open-concept layout features a spacious living area and kitchen, ideal for entertaining or relaxing after a day on the water. The cottage also includes a beautifully appointed master bedroom with an ensuite. The covered porch is perfect for enjoying the peaceful surroundings and marina views. Designed for those seeking a compact yet functional cottage experience, this unit offers everything you need for seasonal enjoyment. Wye Heritage Marine Resort provides an exclusive 8-month seasonal experience, from spring to fall, along with amenities like heated swimming pools, a sports court, restaurant, beach, and boating services. As an owner, you'll receive a guaranteed boat slip and a 20% discount on slip fees. Don't miss this rare opportunity to own a waterfront retreat in one of the resorts most coveted locations! (id:54532)
51 - 3282 Ogdens Beach Road
Tay, Ontario
Nestled along the serene shores of Southern Georgian Bay, this brand-new 2-bedroom, 1-bathroom Sans Souci Cottage offers an unparalleled opportunity for exclusive resort living. Located on a premium waterfront lot in the highly sought-after Phase 1 release of Wye Heritage Marine Resort, this 728 sq ft cottage is ready for immediate occupancy, allowing you to make the most of the 2025 cottage season. With a thoughtfully designed open-concept layout, this cottage is the perfect retreat for those seeking both comfort and style. The spacious living area seamlessly flows into a fully-equipped kitchen, making it ideal for both relaxing and entertaining. Large windows throughout capture the breathtaking views of Georgian Bay, while the cozy living room, complemented by modern finishes, creates a welcoming atmosphere. Step outside onto one of your two, covered private decks and enjoy the tranquil sounds of the water as you unwind with a cup of coffee, or spend your evenings watching the sunset over the bay. With robust options included, this turn-key cottage is equipped with all the amenities you need for seasonal enjoyment, including central air conditioning and a fully appointed interior. Wye Heritage Marine Resort offers an exclusive, seasonal 8-month experience from spring to fall, with an array of premium amenities, such as two heated swimming pools, a sports court (pickleball, tennis, basketball), a restaurant, sandy beach, playground, and a range of boating services. As a cottage owner, you'll be guaranteed a boat slip with a 20% discount on slip fees. Don't miss out on this exclusive opportunity to secure your very own retreat in one of the most desirable locations in the resort! (id:54532)
47 - 3282 Ogdens Beach Road
Midland, Ontario
Situated on a rare, premium waterfront end lot (Lot 47) right on the shores of Georgian Bay, this brand-new Beckwith Cottage model offers 780 sq ft of beautifully designed living space. With 2 bedrooms and 2 bathrooms, this move-in-ready cottage is part of the exclusive Phase 1 release and is in one of the most sought-after areas of the resort. Proudly manufactured in Canada, its the perfect place to embrace the 2025 cottage season. This modern, well-planned cottage combines dining, living, and storage areas in an open-concept layout. The space is enhanced by two covered outdoor patios where you can take in stunning sunsets over the bay. Inside, you'll find premium inclusions such as a queen pillow-top bed, bunk beds, a double sofa with a hide-a-bed, a 50 linear wall electric fireplace, central air conditioning, and more. Wye Heritage Marine Resort is a seasonal 8-month resort offering a wealth of amenities, including heated swimming pools, sports courts, a restaurant with a waterfront patio, a sandy beach, and full-service boating facilities. Owners are guaranteed a boat slip and receive a 20% discount on boat slip fees. With secure, gated access and all the comforts of resort living, this Phase 1 lot presents an exceptional opportunity on Georgian Bay. Additional onsite storage (8' x 10') and/or an electric golf cart are available at an extra cost. Don't miss your chance to own this premium waterfront retreat! (id:54532)
62 - 3282 Ogdens Beach Road
Midland, Ontario
Nestled on an interior waterfront lot with stunning views of the marina harbour, this charming 3-bedroom, 1-bathroom Wanakita Model offers an affordable opportunity for those looking to embrace the relaxed, resort lifestyle on Georgian Bay. At 540 sq ft, this cozy cottage is designed for comfort and functionality, making it the perfect retreat for families or small groups. Priced under $200,000, its an excellent choice for those eager to start enjoying the 2025 cottage season. This fully-furnished cottage is move-in ready and includes everything you need to settle in and unwind. The master bedroom features a queen pillow-top bed with a headboard and bedding set, while the second bedroom is equipped with a double pillow-top bed, headboard, frame, and bedding. The third bedroom includes a set of bunk beds ideal for kids or guests. The living area offers a queen sectional sofa with a hide-a-bed, along with a tub chair and lift-up coffee table for added convenience. Additionally, there are four bar stools and an end table, ensuring a comfortable space for all to gather. Central air conditioning keeps things cool during warm summer days. Situated in the heart of Wye Heritage Marine Resort, this cottage allows you to take full advantage of the resort's fantastic amenities, including heated swimming pools, sports courts (pickleball, tennis, basketball), a sandy beach, a playground, and a marina with guaranteed boat slip access for cottage owners. Plus, you'll enjoy a 20% discount on slip fees, making it the perfect base for all your boating adventures. This affordable cottage is available for immediate occupancy, so dont miss your chance to own a piece of waterfront paradise and experience the best of cottage life at Wye Heritage Marine Resort. (id:54532)
75 - 85 Theme Park Drive
Wasaga Beach, Ontario
Enjoy breathtaking forest views and a short walk to the beach from this stunning seasonal retreat in the highly sought-after Countrylife Resort! Available for 7 months (April 28 November 15), this like-new 2023 Northlander offers a perfect blend of comfort and convenience. Step onto the spacious full deck, complete with a gazebo, projector, and screen ideal for outdoor movie nights. This prime location provides plenty of space, parking for two cars, and easy access to the Rec Centre, pools, and resort amenities. The beautifully landscaped, low-maintenance yard sits centrally located in the resort with views of the forest, creating a peaceful setting for relaxation. Inside, you will find a bright and airy 2-bedroom, 1-bathroom layout with ample space for family and friends. The primary bedroom features a cozy queen-size bed, while the fully furnished interior boasts central A/C and a well-insulated design for comfort throughout the season. Additional perks include a durable, low-maintenance exterior and a generous storage shed. Countrylife Resort offers an array of top-tier amenities, including pools, a splash pad, a clubhouse, a tennis court, playgrounds, mini golf, and private walking paths leading directly to the beach. This gated community ensures security and peace of mind. Well-maintained and move-in ready, this retreat is an absolute pleasure to show! 2025 seasonal site fees are $6,420 + HST, covering access to all amenities, gated car entry, and exclusive beach access path .Don't miss your chance to own this incredible getaway! (id:54532)
G4 - 85 Theme Park Drive
Wasaga Beach, Ontario
Nestled in a secluded haven within the beloved Countrylife Resort, this Huron Ridge Resort Cottage (2001) invites you into a world where summer dreams unfold effortlessly. Open for seven blissful months (April 25th-November 16th), this 2-bedroom, front-kitchen retreat gleams brighter than the day it first rolled off the factory floor. Step outside and discover a outdoor sanctuary 15x10 ft. hard-roofed haven and an expansive 317 sq. ft. deck designed for long afternoons of laughter and twilight gatherings under the stars. Perched on one of the most coveted lots, this gem is just a short, carefree stroll to the sandy shoreline. With parking for two cars and ample space for a golf cart and bicycles, convenience is at your fingertips. The low-maintenance exterior, complemented by a new roof (2019), ensures worry-free relaxation. Mostly furnished and impeccably maintained, this Cottage is ready for your family to create endless summer memories. Beyond your private escape, the gated resort offers a storybook of amenities, 5 sparkling pools, a splash pad, a vibrant clubhouse, tennis courts, playgrounds, mini-golf, and of course, private gated beach access. The 2025 seasonal site fees are $5,800.00 + HST, covering the use of all amenities and secure access by both car and beach entrance. A true pleasure to show, this magical retreat awaits its next chapter, will it be yours? (id:54532)
154 - 85 Theme Park Drive
Wasaga Beach, Ontario
Beautifully maintained and priced to sell. Sellers are extremely motivated due to relocation. Experience the perfect seasonal retreat at the popular Countrylife Resort, available for seven months from April 26th to November 17th. This 40x12ft Huron Ridge Resort unit features a 40 ft hard roof and over 400 sq/ft of private deck space, situated on a centrally located lot that offers plenty of privacy and parking. Just a short walk from the beach, this cottage boasts two spacious bedrooms, providing ample room for family and friends. The exterior is low maintenance, and the unit comes fully furnished with central A/C, ready for immediate enjoyment. The resort offers a variety of amenities, including pools, a splash pad, a clubhouse, a tennis court, playgrounds, and mini golf, all within a gated community with security. This unit has been meticulously maintained and is a pleasure to show. 2025 Seasonal site fees are $5,800 plus HST Don't miss this opportunity to make lasting summer memories at your new home away from home. (id:54532)
16 William Avenue
Wasaga Beach, Ontario
As seen on HGTV! Stunning waterfront property with approx. 56' of pristine, unobstructed Georgian Bay Views. This 3 bedroom, 1 bathroom cottage/chalet is the perfect four seasons escape. Mere minutes to Ontario's premier ski destination AND the world's longest fresh water beach, you are in the heart of it all. Recently updated to a high quality by Scott McGillivray on Season 1 of Scott's Vacation House Rules, you will immediately feel the relief of stress when stepping inside. The reverse floor plan, with bedrooms and bathroom on ground level and the incredible open concept upper level, with eat-in kitchen and living room, allows for unobstructed views of sunsets and endless water. Walk-out from the bright and cozy living room to the incredible glass railing deck, perfect for outdoor entertaining. Down the outside stairs from the deck you will find a sandy oasis complete with Muskoka chairs, a firepit and easy access into the water. The detached bunkie provides for added three season sleeping, a cool hangout for the kids and plenty of storage underneath. Don't miss your opportunity to have a little slice of Canadian heaven! **Being Sold Completely Turn-Key** (id:54532)
22 Oakwood Avenue
Tiny, Ontario
This home is in a great location with many brand new homes being built in the area. It is a short walk to the beaches of Tiny. This home has great bones and is waiting for you to add your own touches. The 3 bedrooms, separate dining room and main floor office give you the space to roam. Also there is a bunkie on the property for that overflow of guests that are surely going to want to come. The 100 x 150 foot property is perfect for any of those family events you will be holding. Come see this place today and begin your journey. (id:54532)
243 Mckenzie Drive
Clearview, Ontario
Imagine Your-Self as an Owner of this Beautiful Home. Welcome To Your Dream 243 McKenzie Dr Located In A Desirable Neighborhood In Stayner. Offering South Side Backyard Backing to the Gorgeous Man Made Channel For A Nature Loving Relaxation plus no Neighbors at back! This Spacious Brand New & Never Lived Energy Efficient Home Offering 2,002 sq. ft Of Finished Living Plus 850 sq. ft in the Basement; Features 9 Ft Smooth Ceilings On Main & Smooth Ceilings On 2nd Floor. This Amazing Home Features Excellent Layout with No Wasted Space. 3 Oversized Bedrooms and 3 Bathrooms Providing Ample Space For Everyone. The Spacious Kitchen Featuring Large Eat-In Area Overlooking to The Bright Family Room And Exiting To A Wooden Deck; Open Concept Living Room Perfect For Entertainment and Dining; A Welcoming Environment Of Family Room With The Ability To Unwind In Front Of The Gas Fireplace Connected to Dining Room. Upgraded With Wide Elegant Oak Stairs And Central Vacuum Rough-in. Large Garage 18x24. Large Basement With One Upgraded Oversized Window; Finishing Basement Will Bring Income Considering Close Proximity To the Desirable Vacation Areas. The Primary Bedroom Features A Large Walk- In Closet, A 5-Pc Spa-Like Ensuite W/His & Hers Sinks. Conveniently Located 2nd Floor Large Laundry Has Extra Space for Storage! Large Deck; Transferable Tarion Warranty! Included 2 K for paving. **EXTRAS** New Stainless Steel Appliances: Fridge, Dishwasher, Stove; New Laundry Washing/Dryer. Move In And Enjoy, Great Feeling Of A New Home. Located Close To Schools And Amenities. Short Commute to Wasaga Beach, Collingwood, Blue Mountain and Barrie. (id:54532)
213 - 1 Hume Street
Collingwood, Ontario
Welcome to this brand new "Baron" unit in downtown Collingwood's prestigious "Monaco" building with over 10k of upgrades, offering 930 sq.ft. pf living space. This 2 bed, 2 bath condo comes complete with underground parking, EV charger and Storage locker and has everything you need to make this an ideal full time home or spectacular recreational property. Located in the heart of the downtown core, steps to restaurants and shops and minutes to Georgian Bay and Blue Mountain, this location is truly amazing. The secure building with Virtual Concierge access has an elegant foyer, dedicated mail room and lounge area. The elevators take you from your dedicated undergound parking space to your unit through beautifully decorated space. The modern unit with 10' ceilings and 8' doors is elegant and welcoming as well as practical featuring premium vinyl flooring. The kitchen features quartz counters, upgraded cabinetry, s/s appliances and a handy breakfast bar. The floor to ceiling living room windows flood the space with natural light and the unit is fitted with custom window coverings throughout. The primary bedroom features sliding doors to private West facing balcony, 3 piece ensuite and walk in closet and guest bedroom/den has access to a 4 piece bathroom and lots of closet space. The facilities include a gym with stunning views of the mountains, rooftop patio with BBQ, seating and amazing Bay and Mountain views. The party room has a full kitchen, TV and seating and is the ideal place to relax and unwind after a hard day at work or play! Access to Gordon's Market & Cafe is on ground floor of building!! Seller is open to selling the property furnished. (2 domestic pets allowed per unit) (id:54532)
58 Cedar Street
Collingwood, Ontario
Income Producing Potential! This approx 72ft town lot on the tree streets of Collingwood features a four generous bedrooms, one bathroom main house with a large eat-in kitchen, open concept living and dining room. Main house is 1484 sq. ft. Walk-out from the dining room or kitchen to a large back deck complete with hot tub. The separate Accessory Dwelling Unit (ADU) ( 709 sq. ft.) features a fully insulated main floor with powder room (80 sq. ft.) and brand new legal two bedroom apartment upstairs. The large double wide driveway fits 6+ cars. Within walking distance to shops, restaurants and Georgian Bay, minutes to Blue Mountain and Wasaga Beach and in close proximity to schools. Don't miss this unique opportunity with income producing potential! Ideal for home based business as well. **EXTRAS** Two municipal addresses: 58 Cedar St units A and B. ADU Forced Air Gas Heat, No A/C (id:54532)
5116 - 9 Harbour Street E
Collingwood, Ontario
PRIME WEEKS in March and May Luxury Recreation Resort Getaway or Investment Opportunity! Experience the perfect combination of relaxation and opportunity with 3 weeks of fractional ownership at Collingwood's only waterfront resort on beautiful Georgian Bay. This exceptional offering includes prime weeks during March Break and Spring, allowing you to enjoy seasonal activities at their peak. The property features two fully furnished units, each with breathtaking water views, two bedrooms that comfortably sleep eight, two kitchens, and private balconies overlooking the bay. Flexible ownership options allow you to use your weeks as scheduled, exchange them locally or internationally, or add your units to the resorts rental pool. You can even rent one unit while enjoying the other, offering a variety of ways to maximize your investment. The resort features world-class amenities, including an 18-hole golf course, Collingwood's largest patio at Station on the Green, the upscale Lakeside Seafood & Grill Restaurant, a full-service spa, and a pool, along with much more. Fully maintained by the resort, this is a hassle-free opportunity to own a luxurious escape with stunning water views, just steps away from Blue Mountain Resort and surrounded by the natural beauty of Georgian Bay. Don't miss the chance to secure your slice of paradise - contact today for more information! Experience the best of Georgian Bay Real Estate and Collingwood Real Estate with this incredible offering! Visit our website for more detailed information. (id:54532)
6762 33/34 Nottawasaga Side Road
Clearview, Ontario
Excellent location between Collingwood and Wasaga Beach!! Just under a 1/2 acre of vacant land fronting on 33/34 Nottawasaga Sideroad, East of County Road 124. Minutes to Nottawa, to Wasaga Beach and Collingwood. There are currently no permits available. (id:54532)
3105 Narrows Road
Severn, Ontario
Here is a chance to own 119 acres with frontage on Hodgins Road and direct visibility on highway 400. The highway frontage is in an area of other Commercial properties, but this property would need to go through a rezoning to be used commercially as it is currently zoned Rural with a portion being Environmentally Protected. There is also the possibility that the back portion of the property could be rezoned into Residential allowing for the subdivision into multiple residential estate properties. The property is well forested with a rolling landscape, large pine trees and granite outcroppings. Located adjacent to Highway 400 and only 1.5 hours from the G.T.A. (id:54532)
6201-03 - 9 Harbour Street E
Collingwood, Ontario
Invest in an ownership share of Phase 2 of LIVING WATER RESORT AND SPA on the shores of Georgian Bay in the beautiful town of Collingwood. NOTE: this is a FRACTIONAL OWNERSHIP - not a time share. \r\nThis offering includes use during weeks 1 & 2 in the first two weeks of January - perfect for skiers; and week 14 in April. There are options allowing for up to 6 weeks of use, rental of all or some of the weeks, and /or use of other affiliated international resorts. Unit 6201 includes a full bathroom, well-appointed kitchenette, and a large bedroom area with 2 queen sized beds and a seating area, plus a large balcony. Unit 6203 has a full kitchen, dining area and living room with a bay window, fireplace and another balcony. The luxurious bathroom has a large walk-in shower, adjoining a huge bedroom with king-sized bed. The in-suite laundry makes this a home away from home. Use both units or lock the adjoining doors and rent out the one you are not using. Views of the marina and the ski hills from each balcony. Owners have use of the facilities and owners discounts at the resort all year round! Amenities include a large indoor pool, hot tub, spa (with specialized aqua treatments), exercise gym, fitness classes as well as the waterfront and golf club restaurants, roof top deck, and golf course. Minutes to the ski hills, the Village at Blue Mountain and downtown Collingwood. (id:54532)
7958 21/22 Nottawasaga Side Road
Clearview, Ontario
South Georgian Bay Panoramic Views!! Unique Opportunity to Build Your Custom Home On An Escarpment Acreage Overlooking a large area of South Georgian Bay & Simcoe County! The view, location and ease of access will appeal to the most discriminating of buyers looking for an estate property. A mixture of open fields, trees, trails and the Batteaux Creek flowing across the property make this 90 acre country property with a 270 degree panoramic view of the Nottawasaga Valley truly spectacular! Imagine your dream home nestled on this incredible acreage in the Hills of Clearview, in a sought after area with two road frontages and just a short drive from Collingwood Devils Glen and Mad River Gold.. Situated with easy access to the Nottawasaga Lookout Provincial Nature Reserve, the Bruce Trail, Duntroon Highlands, Kolapore Uplands, Georgian Bay and the Beaver Valley. Coverall storage for toys of all sizes for boys of all ages. (id:54532)
89 Georgian Manor Drive
Collingwood, Ontario
WATERFRONT SEASONAL LEASE IN COLLINGWOOD! Your year-round retreat awaits! Available for the 20252026 Ski Season from December 1, 2025 to March 31, 2026 at $16,000 for 4 months plus a $3,000 Utility/Damage Deposit, or $4,250/month if not leased for the full season. Additional rental options: September & October: $5,500/month. November to April: $5,000/month. May & June: $5,500/month. July & August: $7,000/month. Please note: July, August & September, 2026 have been leased and are no longer available. This 3-bedroom (2 queens, 2 singles), 2-bath home offers 1,300 sq. ft. of waterfront living. Perfectly situated just minutes from Blue Mountain for skiing in the winter and prestigious golf clubs in the summer. Inside, enjoy an open-concept layout with a wood-burning fireplace for cozy evenings, a dining area with seating for 6 overlooking Georgian Bay, and a well-appointed kitchen with built-in oven and cooktop. The area offers endless activities scenic hiking and biking trails, boutique wineries, theatre, shopping, spas, and local dining all at your doorstep. Parking includes space for one small vehicle in the detached garage (with additional storage) plus ample driveway parking. Not available on an annual basis. Your perfect home away from home for every season! (id:54532)
Lot 1-6 36/37 Nottawasaga Side Road
Clearview, Ontario
Great opportunity to build your dream home on 45 acres in the Village of Nottawa, just south of Collingwood. In an area of estate homes (this street is known as "Doctor's Row") and also has some rural farms. Or bank the property as an investment for it's future development potential. It's located just south of the proposed site of the Poplar Regional Health and Wellness Village and proposed site of the new Collingwood Hospital. That corner of Poplar Sideroad & Raglan St is already the current home of the Georgian College South Georgian Bay Campus. Features of this 45 acre property include a pond located on the south portion, potentially a great location for your building site and the popular Clearview/Collingwood Train Trail which borders the entire west side of this property. (Previously a rail line, but now a maintained trail where you can bike or walk to downtown Collingwood or to the town of Stayner to the south). The Clearview Planning Department has reported that it can likely be split into two building lots based on the zoning and the size of the road frontage, to be confirmed by the Buyer. There are approximately 10 wooded acres for good privacy, including a beautiful stand of white birch trees in the NW corner. Reduce your property taxes with the Farm Tax Credit, as the current owners have, by having a farmer use the property. Currently about 20-25 acres are farmed in this manner on the north part of the property, with another 10-15 acres of workable land available. High Speed Fiber Optics is installed on the street. Visit the Realtor website for further information about this listing. (id:54532)
727 Midland Point Road
Midland, Ontario
START BUILDING NOW! This 0.8-acre parcel is situated in the esteemed Midland Point area and is primed for construction. Revel in the utmost beauty of nature in this tranquil environment, surrounded by environmentally protected land that ensures added seclusion. The installation of culverts, a driveway entrance, and municipal water has been completed, while natural gas, hydro, and high-speed internet are readily available. Just minutes away from Midland and Penetanguishene, where so many amenities await, including shopping, dining, marinas, golf courses, skiing, snowmobile trails, a local hospital, and more. Midland is conveniently located 45 minutes from Orillia/Barrie and only 1.5 hours from the Greater Toronto Area (GTA). Buyers assume responsibility for all land development fees and building permits and property taxes to be assessed. (id:54532)
207 - 4 Kimberly Lane
Collingwood, Ontario
Welcome to Royal Windsor Condominiums in Beautiful Collingwood - This Brand new DYNASTY suite (1,305 Sq ft) has a two bedroom, two bathroom floor plan. 2 (Tandem) assigned underground parking spaces, and a storage locker are included with the purchase of this state of the art, condo with luxuriously appointed features and finishes throughout. Step into a modern, open-concept space filled with natural light, featuring luxury vinyl plank flooring, quartz countertops, smooth 9ft ceiling, soft-close cabinetry, and elegant pot lights throughout this spacious unit. Royal Windsor is an innovative vision founded on principles that celebrates life, nature, and holistic living. Every part of this vibrant community is designed for ease of life and to keep you healthy and active. Royal Windsor has a rooftop terrace with views of Blue Mountain - a perfect place to mingle with neighbours, have a BBQ or enjoy the party room located opposite the roof top terrace. Additionally, residents of Royal Windsor will have access to the amenities at Balmoral Village including a clubhouse, swimming pool, fitness studio, games room and more. It is worth a visit to the sales centre to tour this beautiful building. ALL HST is included in the price for buyers who qualify. (id:54532)
2116-2118 - 9 Harbour Street E
Collingwood, Ontario
REDUCED AGAIN!!! BRING ALL OFFERS!!! VERY MOTIVATED SELLER!!!\r\n3 Week Fractional Ownership at Collingwood's only waterfront resort. \r\n\r\nWith lock off feature, this 2 bed/2 bath/2 kitchen unit can be transformed into a bachelor & 1 bedroom apartment. Bachelor suite has 2 queen beds & a kitchenette. The 1 bedroom unit offers living room w/pull out sofa, electric fireplace, full kitchen w/dishwasher, fridge, stove, microwave, washer/dryer, large main bedroom w/king size bed, & 4pc bathroom with a beautiful glass wall shower.\r\n\r\nBoth units have walk outs to private balconies overlooking the mountain.\r\n\r\nAvailable weeks are #23, 24 & 42 (1st & 2nd week of June & 3rd week of October). Flexible ownership allows use of weeks as scheduled, or exchanged locally, or traded internationally! Not able to book your stay? You can add your unit to a rental pool & make an income. Owners can either rent the 2 units or rent 1 & use the other. Call for more details.\r\n\r\nFully furnished units are maintained by the resort. Amenities include access to pool area, rooftop patio & track, gym, restaurant, spa & much more! Close to Blue Mountain, Wasaga Beach, local trails, beaches, restaurants & shopping. \r\n\r\nThis is a Fractional ownership property, not a time share, therefore Owners are on title. (id:54532)
17 - 681 Yonge Street
Barrie, Ontario
1,275 square feet of commercial / retail space ready for tenant fixturing. Ground level unit connected to a new seven story condo building fronting Yonge St. Surrounded by additional residential developments and numerous amenities within walking distance - banks, Zehr's, Shoppers Drug Mart, food offerings, public library and more. Barrie South GO station minutes away and quick access to highway 400. Ideal opportunity for medical professionals, physiotherapists, chiropractors, lawyers, accountants, real estate, coffee shops, bakery as a few examples. Asking $23.00 Net Rent per square foot per annum and Additional Rent of $14.87 per square foot per annum is estimated for 2023. (id:54532)
45 - 11 Swan Lane
Tay, Ontario
Nestled Within A Gated Community, Overlooking Tranquil Waters, Lies A Masterpiece. This Custom-Built Haven Exudes An Aura Of Serenity, Where The Gentle Lull Of The Waves Harmonizes With The Whisper Of The Breeze. Every Detail Of This Residence Is Meticulously Designed To Evoke A Sense Of Refinement And Elegance. From The Sprawling Panoramic Vistas Of The Water View, This Sanctuary Offers A Retreat From The Bustling World Outside. Residents Are Enveloped In A Realm Of Tranquility, Where Luxury Meets Unparalleled Comfort. Whether Basking In The Warm Glow Of The Sunrise Or Relishing The Serene Ambiance Of Twilight, This Home Promises An Experience That Transcends The Ordinary. Images Are For Concept Purposes Only. Build To Suite Options Are Available. (id:54532)
109 - 4 Kimberly Lane
Collingwood, Ontario
Welcome to Royal Windsor Condominiums in Beautiful Collingwood - This Brand new KNIGHT suite (1,500 Sq ft) has a two bedroom, two bathroom. 2 (tandem) assigned underground parking spaces and a storage locker are included with the purchase of this state of the art, condo with luxuriously appointed features and finishes throughout. Step into a modern, open-concept space filled with natural light, featuring luxury vinyl plank flooring, quartz countertops, smooth 9ft ceiling, soft-close cabinetry, and elegant pot lights throughout this spacious unit. Royal Windsor is an innovative vision founded on principles that celebrates life, nature, and holistic living. Every part of this vibrant community is designed for ease of life and to keep you healthy and active. Royal Windsor has a rooftop terrace with views of Blue Mountain - a perfect place to mingle with neighbours, have a BBQ or enjoy the party room located opposite the roof top terrace. Additionally, residents of Royal Windsor will have access to the amenities at Balmoral Village including a clubhouse, swimming pool, fitness studio, games room and more. It is worth a visit to the sales centre to tour this beautiful building. ALL HST is included in the price for buyers who qualify. Pictures include staged furnishings that have since been removed. (id:54532)
44 - 9 Swan Lane
Tay, Ontario
Nestled Within A Gated Community, Where Tranquility Meets Elegance, Crafted By MG Homes Builder Epitomizes Luxury Living At Its Finest. With A Meticulous Focus On Sustainability And Innovation, Our Custom-Built Homes Boast The Unparalleled Structural Integrity Of Insulated Concrete Forms (ICF) While Offering Breathtaking Views Of Tranquil Waters. Imagine Waking Up To The Gentle Lull Of Waves And The Soothing Embrace Of A Picturesque Water View. Whether It's Savoring A Morning Coffee On Your Private Deck Or Enjoying A Sunset Stroll Along The Shoreline, Every Moment Becomes An Opportunity To Cherish The Beauty That Surrounds You. Discover The Epitome Of Sophistication And Serenity At MG Homes Builder, Where Every Home Is A Masterpiece, And Every Day Is An Opportunity To Savor The Joys Of Luxury Living Amidst Nature's Beauty. Welcome Home. Images Are For Concept Purposes Only. Build-to-Suite Options Are Available. (id:54532)
43 Stoddart Drive
Aurora, Ontario
This 4 Level Backsplit Family Home is Located On A Quiet Street In The Aurora Highlands Community, walking Distance To Shops And Schools. Main Floor Features Open Concept Living, Chef's Kitchen, Dining Area Great For Entertaining. Upper Level Consists Of Three Spacious Bedrooms, 4PC Main Bathroom With Temperature Controlled Show Faucet, Just Turn Water On And Perfect Temperature In Less Than 10 Seconds. The Lower Level Has A Fourth Bedroom And Large Family/Office With A Convenient Walk Up Entrance To The Backyard And Garage. Can Be Easily Converted To An In-Law Apartment As Well As A Finished Basement. The Beautiful Backyard Is A Private Oasis With Large Deck And Mature Cedar Hedges, Plenty Of Storage In The Garden Shed. (id:54532)
22 East John Street
Innisfil, Ontario
BACKS ONTO PROTECTED LAND. This stunning luxury home is situated on a quiet dead-end st, w/views of the countryside, + steps from park/rink/courts/library. This thoughtfully designed home offers an elegant, vibe, w/high end craftsmanship, featuring a stone + stucco exterior w/exceptional curb appeal. Upon entering, you are greeted by a grand entrance w/ heated porcelain tile floors, a custom wood staircase w/glass railing, + vaulted ceilings that create an inviting ambiance. The main level showcases engineered white oak flooring + exposed beam accents. The spacious living room offers custom-built cabinetry, a tiled feature wall with a built-in electric f/pl, + space for a TV. Adjacent is the elegant dining room, equipped w/ built-in cabinetry, dry bar, quartz counters, backsplash, +under-mount lighting perfect for entertaining. The family room flows directly from the dining room, offering a 2nd tiled wall w/ built-in electric f/pl, lg windows + seamless transition. The gourmet kitchen is classy, featuring an oversized island, quartz countertops, high-end s/s appliances, incl a gas range w/ a custom range hood + walk-in pantry. A private office w/views + a mud/laundry room w/heated tile floors, inside entry to garage w/ epoxy floors + w/up from basement. 25 ft ceilings impress, flowing into 2nd flr w/white oak flooring that continues throughout, leading to the luxurious primary suite. This retreat incl access to private balcony, a walk-through closet w/ built-in organizers, + 6PC ensuite w/ dbl sinks, soaker tub, + large glass shower. Two additional bedrooms each have their own 3PC bathrooms w/ tiled showers + heated floors. The basement offers versatility, featuring expansive rec room + walk-out French doors leading to the patio, providing in-law potential. This bright space offers luxury plank floor, full kitchen, 2 bedrooms, + a 3PC bathroom. Outside, enjoy an add. detached,heated 2-car garage w/ gas + water lines for future pool installation. (id:54532)
68 Talbot Drive
Brock, Ontario
Welcome to 68 Talbot Drive, a one-of-a-kind, custom-built log home offering 100 feet of pristine waterfront on the Trent-Severn Waterway. This 3-bedroom, 2-bathroom masterpiece perfectly blends rustic charm with artistic craftsmanship, making it a true showstopper.Step inside and be greeted by warm wood tones, soaring ceilings, and an open-concept main floor that captures the essence of waterfront living. Every inch of this home was thoughtfully designed with attention to detail and creative vision.The spacious main floor features open living, dining, and kitchen areas ideal for entertaining or quiet nights by the water. Upstairs, a large loft space provides endless possibilities: an additional bedroom, creative studio, or private retreat to unwind and recharge.The primary suite is a peaceful haven with a walkout to the back deck, where you can relax in the hot tub and take in the tranquil views before retreating to your custom ensuite for the night.Outside, enjoy the best of waterfront living with your own private dock on the Trent-Severn Waterway perfect for boating, paddleboarding, or soaking up the sun on lazy summer days.Whether you're looking for a year-round residence or a weekend getaway, this property offers the perfect combination of comfort, character, and cottage lifestyle. Highlights:100 ft of private waterfront, Custom log construction, inside and out, 3 bedrooms, 2 bathrooms, Open-concept living with stunning woodwork, Large loft for added space or creative use Primary suite with walkout and ensuite Hot tub & deck overlooking the water Private dock on the Trent-Severn Waterway This home isnt just unique its unforgettable. Come experience the beauty, warmth, and serenity of 68 Talbot Drive for yourself. (id:54532)
6952 2nd Line
New Tecumseth, Ontario
Welcome to 6952 Second Line a remarkable country estate offering endless possibilities for farming, equestrian use, or simply enjoying natures beauty. Set well back from the road, this 171-acre property features approx. 125+ workable acres. The land offers, flat and gently rolling terrain, scenic hills, ponds, wetlands, and 20+ acres of mature bush, creating a private nature reserve with deer, turkeys, and ducks. Enjoy private walking trails for peaceful hikes, snowmobiling, or ATV fun across your own property. The charming farmhouse offers over 3,500 sq. ft. of living space with an open-concept kitchen, multiple living/dining areas, 3+1 bedrooms, and 3 baths. A walk-out basement includes a large rec room and second kitchen ideal for multigenerational living or guest accommodations. The impressive 42x62 two-storey barn features a 1,000 sq. ft. heated area with electrical, plumbing, 3-pc bath, separate septic, and rough-ins for future kitchen or laundry. Its ready for stalls, tack area, office, or additional living space, making it a perfect equine facility or hobby farm. Additional highlights include farmland rental income of approx. $50,000/yr, solar panels generating around $7,500/yr, and fibre-optic internet at both the house and barn. Conveniently located just 5 min to Tottenham, 20 min to Alliston or Bolton, 30 min to Orangeville or Newmarket, 45 min to the international airport, Markham, Barrie, or Brampton, 55 min to Mississauga, and about 70 min to downtown Toronto, Guelph and the OVC Large Animal Clinic. This exceptional property combines the functionality of a productive farm with the serenity of a private country retreat - perfect for those seeking a balance of work, recreation, and nature. (id:54532)
2003 - 3700 Highway 7 Highway
Vaughan, Ontario
A Fantastic Opportunity For First-Time Buyers Or Investors! This Bright & Welcoming 1 Bedroom + Den Suite Has Been Freshly Painted And Is Ready For You To Move Right In. The Open-Concept Layout Features Soaring 9-Ft Ceilings, A Modern Kitchen With Stainless Steel Appliances, A Functional Den Ideal For A Home Office Or Guest Space, And The Convenience Of In-Suite Laundry. The Comfortable Living Area Walks Out To Your Private Balcony A Cozy Spot To Enjoy Your Morning Coffee Or Evening Wind-Down While Taking In The Beautiful City Views. Residents Enjoy Resort-Style Amenities Including A 24/7 Concierge, Indoor Pool, Sauna, Fitness Centre, Golf Simulator, Theatre Room, Party Room, Outdoor Terrace & More. Unbeatable Location At Hwy 7 & Weston Rd Steps To Transit, Minutes To VMC Subway, Vaughan Mills, Shopping, Dining & Easy Highway Access (400/407/427).Parking Included. Don't Miss This Turnkey Opportunity Act Now! (id:54532)
27 Mimosa Drive
Innisfil, Ontario
Located in the retirement community of Sandycove Acres, this 2 bedroom, 2 bathroom home is waiting for you to move in. The kitchen has ample cupboards and you can enjoy tranquility on your deck that you can access from your bright sunroom. This home features a brand new furnace with central air and a garden shed for storage. Sandycove Acres offers 3 separate club houses, kitchen facilities, exercise facilities, library, 2 outdoor swimming pools, laundry facilities, inside and outside shuffle board, and is situated near Lake Simcoe, located in the rural community of Innisfil, just 10 minutes south of Barrie and 45 minutes north of Toronto. Current Land Lease Rental Information as follows. Rent: $622.63; Estimated Monthly Taxes (Site): $117.97; Estimated Monthly Taxes (Home): N/A; Maintenance Fees: Included; Water Testing/Water Meter: $1.96; Total Due on the 1st Day of Each Month: $742.56. New owners will be subject to an increase if not assumed. The sewer system is serviced and managed by Parkbridge Management. Call today to book your personal viewing! (id:54532)
170 Wilhelmina Road
King, Ontario
Discover this exceptional 9.9 acre Holland Marsh property at 170 Wilhelmina Road, King Township, featuring just under 10 acres of prime muck soil for high yield vegetable crops such as onions, carrots, celery, and leafy greens. Nestled just outside of town with quick access to Highway400 and within easy reach of Newmarket and Toronto, this property could make for a great home or business location. Already set up there is a fully insulated and gas heated 40x60 building with updated wiring in 2023 perfect for equipment storage, a workshop, or farm office. The versatile zoning permits allow constructing your dream home while maintaining productive farmland or leasing it out, making this a rare opportunity to own a turnkey agricultural property with development potential. Whether you're a hobby grower, market gardener, or seeking a lifestyle farm, this Holland Marsh gem, set on some of Ontario's most fertile muck soil, offers endless possibilities to grow, build, and thrive. (id:54532)
3914 Rosemary Lane
Innisfil, Ontario
Discover this beautifully transformed bungalow in the serene countryside of Innisfil! Completely renovated with nothing but the best of materials chosen. Most recently , a fully developed basement that has been thoughtfully designed with a separate entrance & 1 bedroom. Ideal for a upscale inlaw apartment with access to a portion of a very private back yard. This home features all-new flooring, pot lights, trim, and ceilings, plus the cozy warmth of both electric and gas fireplaces. A fully new designed kitchen stands out with sleek new countertops, a spacious island, and high-end appliances. Near all windows and doors have been replaced, PLUS a new metal roof with a 50-year warranty ensures lasting protection. The basement has been thoughtfully upgraded with new heat ducts and pot lights, adding comfort and flexibility. Step outside to enjoy the new hot tub, freshly built front and side decks, and a fully fenced, landscaped backyard for extra privacy. The home also boasts state-of-the-art water systems, including a new pressure tank, hot water tank, reverse osmosis, filtration, water softener, and UV light, all installed in late 2022. Plus, enjoy deeded access to a shared private beach with a dock and boat launch for just $150/year, offering a perfect slice of lakeside living without the high taxes! Located just minutes away are top dining options like Avenue Friday Harbour for authentic Italian dishes, Fishbone Kitchen + Wine Bar for seafood and fine wines, and Parisienne Patisserie & Bistro for irresistible pastries and brunch. For a more relaxed vibe, visit the Dirty Oar Public House, or dine in style at the Lake Club Restaurant. Nature lovers will appreciate The Nature Preserve at Friday Harbour with its scenic trails, while Big Bay Point is perfect for waterside relaxation. Golf enthusiasts can tee off at The Nest Golf Club, a nearby 18-hole course. This home seamlessly blends country charm with modern upgrades and unbeatable convenience don't miss out! (id:54532)
15 Scarborough Heights Boulevard
Toronto, Ontario
Welcome to Cliffcrest a highly sought-after neighbourhood known for its family-friendly amenities, and proximity to the beach. Steps from Fairmount PS & St. Agatha's, this charming 4-bed, 2.5-bath detached home sits proudly at one of the highest points on the street, filling the interiors w/ beautiful natural light and an elevated sense of space. Originally a classic 50s bungalow, this now 1.5 storey 1,600 sq ft home was thoughtfully renovated in 2015 and balances open gathering areas with quiet nooks. The main floor welcomes you with a tiled entry, warm engineered hardwood, and an inviting layout. At the heart of the home, the kitchen shines with Caesarstone counters, a generous 4' x 7' island, and skylight, w/ nearby dining and living area --perfect for family meals, homework, & entertaining. From here, stairs lead to a flex room above the garage, perfect as the 4th bedroom, playroom, or home office. Off the kitchen, a wide 10' window/patio door combo opens to a deck (2021) overlooking a fenced yard w/ cedar raised beds and plenty of space to play or garden in privacy. On the main floor are two comfortable bedrooms and a full 4-pc bath with heated floors. Upstairs, a versatile landing creates a cozy lounge or TV area before entering the Primary Suite. This retreat features a 2-pc ensuite, W/I closet, and two powered skylights that flood the room with light. The 900 sq. ft. basement offers even more possibilities. With a 4-pc bath already in place, its a blank slate for an income-producing suite, multi-gen living, or a spacious rec room. Roof, furnace, A/C, gas stove, tankless water system (all 2015), fridge, dishwasher, and washer/dryer (all 2023). This is a rare opportunity to own a sun-filled home on a larger Lot in one of the Bluffs most desirable pockets. With the Waterfront Trail, parks, public transit, and all the conveniences a family could want just minutes away, this property offers both lifestyle and value. Don't miss your chance!! (id:54532)
514 - 21 Lawren Harris Square
Toronto, Ontario
Welcome to this bright and efficiently designed Jr. 1 bedroom suite in the heart of Toronto's sought-after East End! Located at 21 Lawren Harris Square, this stylish unit features east-facing exposure, bathing the space in natural morning light through floor-to-ceiling windows. Enjoy contemporary finishes, an open-concept layout, and smart use of space, perfect for first-time buyers, young professionals, or savvy investors. The unit includes a dedicated storage locker and two secure bike racks - ideal for urban living. Situated in a modern building less than 5 years old, residents have access to top-tier amenities including a fully equipped gym, children's playroom, outdoor BBQs, and guest suites for visiting family and friends. Steps from Corktown Commons, Riverside, the DVP, and the vibrant Distillery District, with easy access to transit, parks, and downtown core - you can't beat this location! Don't miss your chance to own a piece of this dynamic and growing neighbourhood! (id:54532)
404 - 562 Eglinton Avenue E
Toronto, Ontario
Welcome to The Soho Bayview Lofts. A condo designed for living - open, airy, and effortlessly refined. At almost 1,200sqft with soaring 10ft ceilings, the desirable split bedroom layout offers both volume and warmth in Midtown Toronto's coveted Bayview-Mount Pleasant corridor. This South-West corner suite captures sunlight throughout the day and city views by night, framed through fourteen expansive windows. The open-concept living and dining space is grounded by newly installed engineered oak flooring, seamlessly flowing into a spacious and recently updated custom kitchen, where the surrounding tree canopy and city skyline provides a striking backdrop. A large kitchen island with quartz waterfall counters anchors the space, offering a relaxed alternative for dining with comfortable seating for six. The primary suite is a serene retreat - generous in both scale and privacy, with a large walk-in closet, private ensuite, and additional storage, making everyday living effortless. Both bedrooms can easily accommodate king beds, offering balance and privacy for family, guests, or a quiet work-from-home space. A welcoming foyer, four-piece bathroom, in-suite laundry, and well appointed storage space complete this bright and beautifully proportioned home. Building conveniences include a fitness room, ground floor terrace with BBQ, games room, meeting room & party space. One owned parking spot is included. Enjoy the peace of a quiet boutique building known for its understated elegance - units at the Soho Bayview Lofts are rarely offered for sale. Steps to Bayview and Mount Pleasant; schools, cafés/restaurants, stores, multiple parks, TTC, and the upcoming Eglinton LRT. (id:54532)
11 Brunel Court
Toronto, Ontario
Stunning city view, CN Tower/Rogers Centre, Water view from balcony. 31st floor.1+1 corner unit will leave you breathless and wanting to move in immediately. Floor to ceiling windows with automatic zebra shades blinds. In suite laundry. Spacious living area. Built in storage closets. 1 parking space and 1 locker space. Games room, work stations, indoor pool, 27th floor hot tub room. Recently renovated gym. Pets welcome. Across from school, community centre, park and grocery store. Just a hop skip and a jump onto the highway or public transit. (id:54532)
502 - 20 Collier Street
Toronto, Ontario
**Welcome home to this high demand condo at Yonge/Bloor/Yorkville. Come see this rarely available 1652 Sq.Ft, 2+1 bedroom condo in a classic boutique building overlooking Rosedale Valley. Featuring hardwood floors, granite & marble counters, high end fixtures including an enormous 240+ Sq.Ft terrace with 2 walk-outs. The warm and inviting Interior and well executed layout with separated bedrooms; both with ensuite bathrooms ensures privacy for family or guests. This unit also features a separate office or den. The large foyer with a triple-wide closet, bright and spacious living/dining room area with wall to wall windows allows for plenty of storage and also an abundance of natural lighting. The unit comes with one owned parking spot as well as 2 lockers. The building features a gym, banquet room, library and outdoor terrace as well as 24 hour security. This unit shows A+. Book your viewing appointment today! (id:54532)
2308 - 14 York Street
Toronto, Ontario
Welcome to your new home at 14 York Street, a stunning, move-in-ready corner unit in the heart of downtown Toronto. Floor-to-ceiling windows and a west exposure fill the space with abundant natural light, creating a bright and airy atmosphere. The panoramic views are simply breathtaking, showcasing a trifecta of Toronto's most iconic landmarks: the CN Tower, Rogers Centre, and the serene waters of Lake Ontario. Watch the city come alive with vibrant sunsets and step out onto the expansive balcony, large enough to host a party of 15, to truly soak in the city skyline. Inside, the unit has been meticulously updated with newer hardware, lights, switches, outlets, and flooring, giving it a sleek, modern feel. Custom, remote-controlled blinds in every room offer effortless privacy and light control. The thoughtful design includes ample storage and spacious closets throughout, ensuring a clutter-free environment. This condo is an entertainer's dream, perfectly situated near all of the city's major sports and concert venues. With easy access to the highway, commuting is a breeze. The unit also includes parking, and the condo fees cover many of the utilities, adding to the value and convenience. (id:54532)


