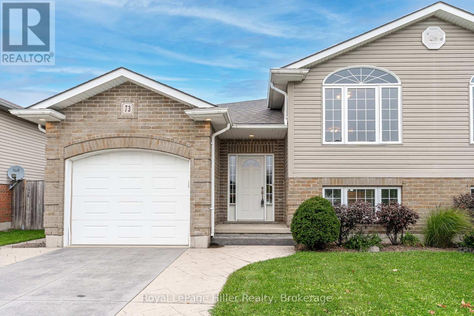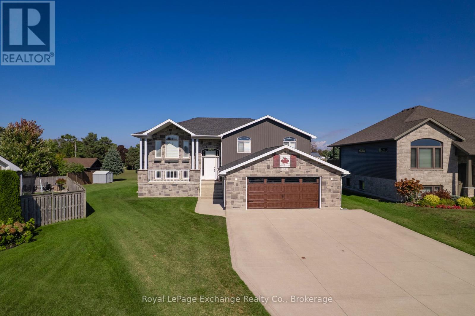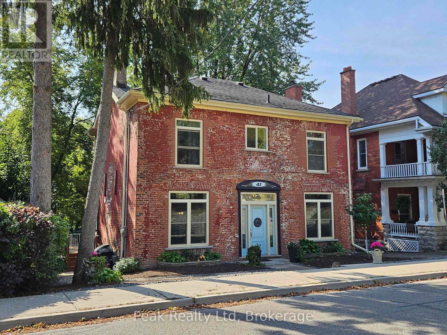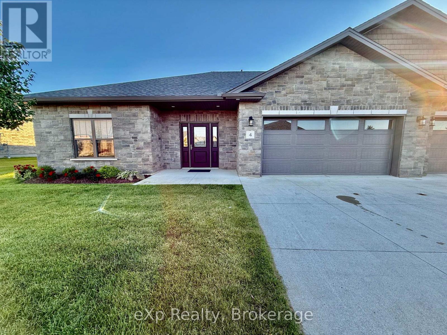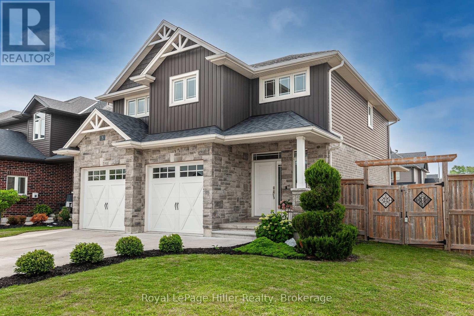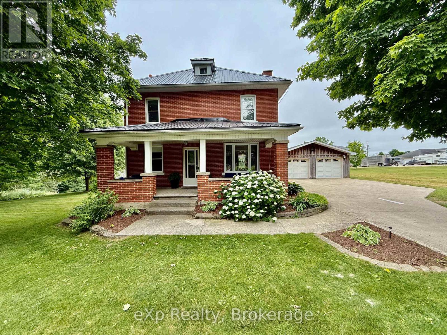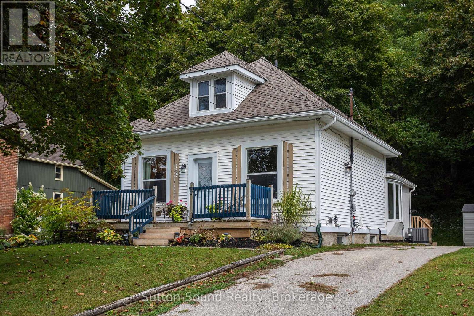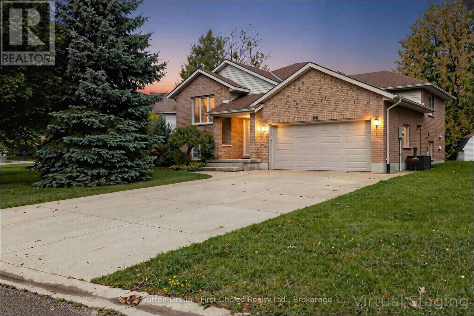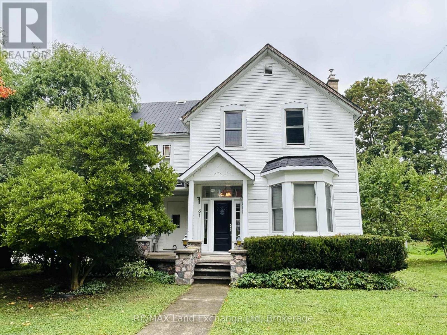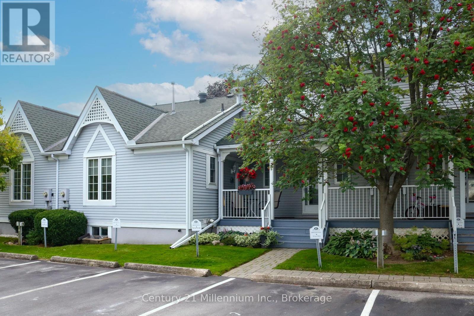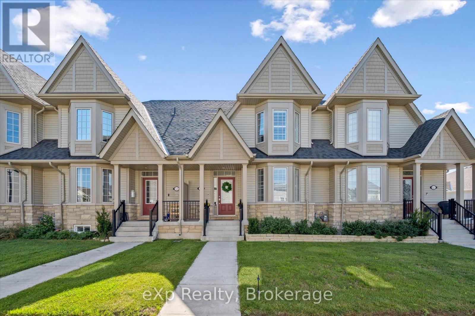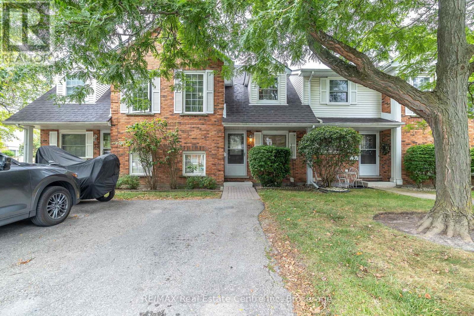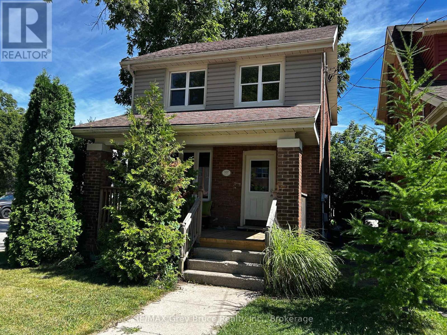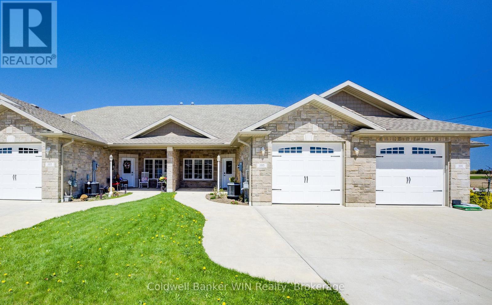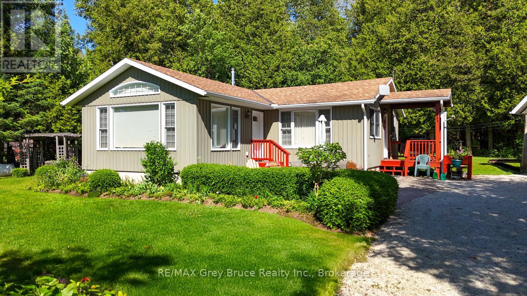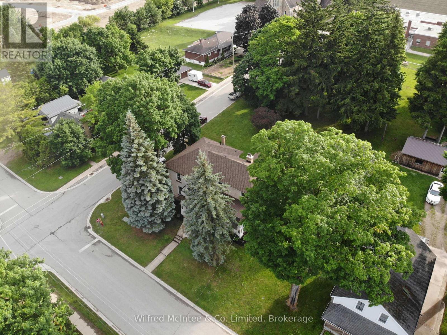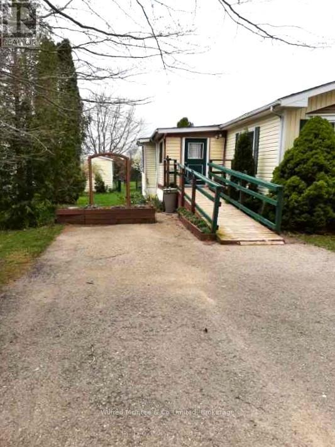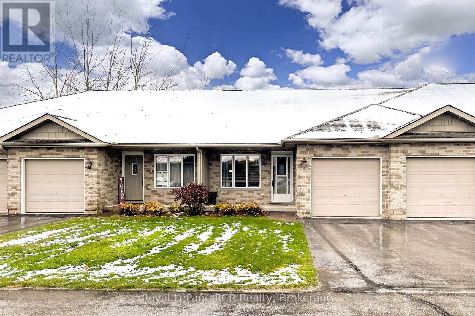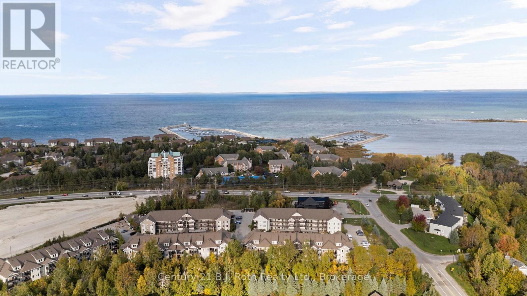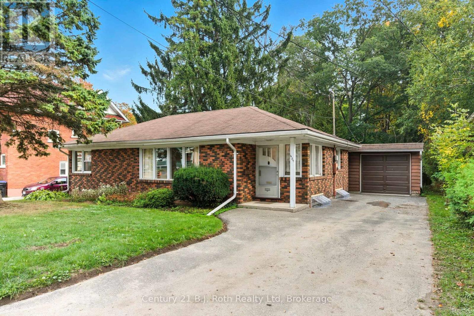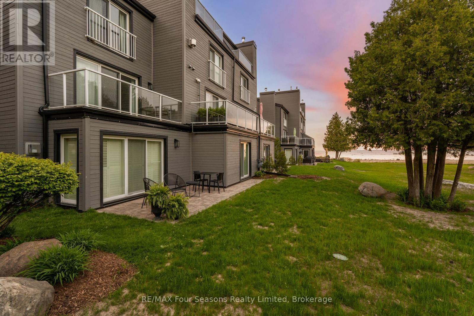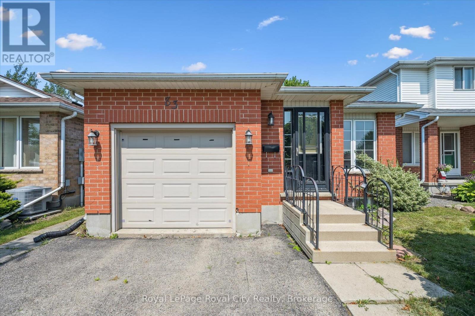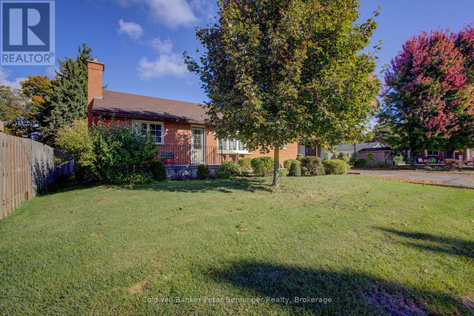73 Park Lane
West Perth, Ontario
Welcome to this inviting raised 3-bedroom bungalow offering a bright, open-concept design and plenty of space for todays lifestyle. The main floor features an open kitchen and dinette area overlooking a spacious living room with large south-facing windows that flood the home with natural light. Step out from the dinette to a raised deck perfect for BBQing and outdoor dining with steps leading down to a lower stamped-concrete patio and a fully fenced, open backyard.The stamped-concrete driveway accommodates two vehicles plus one in the attached garage, which includes ample storage space.The lower level provides exceptional additional living area, including a large family room with a cozy gas fireplace and generous windows for natural light. A bonus room offers flexibility as a fourth bedroom, home office, or playroom whatever best fits your needs. Set in a friendly neighbourhood just minutes from Mitchells golf course and charming downtown, this move-in-ready home is available for quick possession and awaits its new owners. (id:54532)
54 Lakefield Drive
Kincardine, Ontario
This charming family home is set on a desirable, quiet street, featuring a large, pie-shaped lot that provides a spacious backyard and excellent privacy a perfect haven for outdoor living and entertainment. The property stands out with its exceptional curb appeal, highlighted by an expansive triple-wide concrete laneway and a large, attached 2-car garage (25x25) with EV charging capabilities, making parking and storage both convenient and impressive.With over 2500 square feet of thoughtfully designed living space spread across two levels, the main portion of the home boasts three generous bedrooms, two full bathrooms, and an open-concept kitchen, dining, and living room area. This inviting central space offers patio access to an elevated back deck, where you can enjoy glimpses of the lake while relaxing or entertaining guests. The primary bedroom features a walk-in closet and a private ensuite, while a spacious rec. room in the basement provides additional family enjoyment. Adding unique value to this property is a tastefully designed two-bedroom, one-bathroom in-law suite with its own laundry and entrance, ideal for multi-generational living or generating rental income ready for immediate occupancy and investment opportunity. This family-oriented residence combines comfort, versatility, and income potential in a premium location, making it truly stand out among todays property listings. (id:54532)
41 Douglas Street
Stratford, Ontario
Charming 1869 Home with River Views in Stratford. Enjoy tranquil views of the Avon River from your sunroom, deck, or second-floor balcony in this beautifully maintained 1869 home. Perfectly located just a short walk from downtown, you will have fine restaurants, boutique shops, and the city's vibrant cultural amenities right at your doorstep. Thoughtful updates blend seamlessly with the home's timeless historic character. The main floor welcomes you with an open staircase, a renovated kitchen and dining area, and a spacious living room with a cozy fireplace. A bright back addition adds convenience and charm, offering a main floor bathroom and a family room overlooking the river. Upstairs, the generous primary suite includes its own ensuite, complemented by two additional bedrooms and a full bathroom. Step out onto the upper balconies to enjoy panoramic views. Outside, relax on your private rear deck with gas fire pit and enjoy the mature landscaped gardens with direct access to the scenic River Walk Trails system, just minutes from Stratford's world-renowned Festival Theatre. (id:54532)
4 - 1050 Waterloo Street
Saugeen Shores, Ontario
Welcome to 1050 Waterloo Street, Port Elgin. This home offers a great open concept layout, large foyer. bright kitchen, large living room with natural gas fireplace and dining room with patio doors that lead you to your own private sitting area. With two bedrooms, a full bathroom along with a full en suite off of the primary including laundry space, this spot could be right for you. Another bonus is the oversized garage and concrete driveway. Only steps from amenities and minutes from the shores of Lake Huron. Be sure to check this property out. ( List of condo structure attached ) (id:54532)
3 Orr Street
Stratford, Ontario
This nearly new build, move-in-ready home offers modern design, premium finishes, and comfort. Built by Pinnacle Quality Homes, this corner-lot residence in one of Stratfords family neighbourhoods delivers approximately 2,500 sq. ft. of stylish living space.The open-concept main floor boasts a chef-inspired kitchen with stone countertops, a chic tile backsplash, and abundant prep and storage space. The kitchen flows seamlessly into the dining and living rooms, anchored by a cozy gas fireplace. Sliding doors open to a wrap-around deck overlooking a fully fenced backyard, complete with gas BBQ hookup and private hot tub ideal for entertaining or unwinding under the stars. Upstairs, four generous bedrooms include a luxurious primary suite with walk-in closet and spa-like 5-piece ensuite featuring a glass shower and oversized soaking tub. The finished lower level adds 750 sq. ft. of versatile living, perfect for family movie nights with a built-in projector, drop-down screen, and convenient 2-piece bath. Additional features include main floor laundry/mudroom, a double car garage, private driveway, Avon school district, parks, advanced water filtering system and neighbourhood amenities. This home is truly move-in ready just unpack and start living. Don't miss your chance to own this exceptional property in a vibrant, family-friendly community. Contact your REALTOR today to schedule a private showing! (id:54532)
99 6 Concession
Brockton, Ontario
Welcome to 99 Concession 6 - Chepstow. This timeless two storey brick home sits on just the edge of town on a nice sized lot where you can enjoy the privacy of country living yet only minutes to town. This home has an inviting large mud room, traditional eat in kitchen and large living room on the main level. Top the main level off with laundry, a 2 piece bathroom and patio doors that lead to the private back yard and stamped concrete patio. Upstairs you will find 3 large bedrooms, a full bathroom and a quant little sitting nook at the top of the stairs. A beautiful covered generous front porch, new forced air propane furnace with central air and a large two bay detached garage as an added bonus. Check this beauty out. (id:54532)
449 5th Avenue E
Owen Sound, Ontario
This inviting 2-bedroom, 2-bathroom home offers comfort, character, and a prime location in Owen Sound. The main floor features a spacious primary bedroom and large windows that fill the home with natural light. The kitchen has been refreshed with new countertops and sink, and comes complete with all appliances. Enjoy modern conveniences with a gas furnace, central air, and a private driveway. The backyard is a true highlight backing onto the escarpment, it provides a peaceful retreat with direct access to nature. Located just steps from the back entrance to Harrison Park and close to hiking trails, this property combines privacy with proximity to outdoor recreation. Perfect as a first home, downsizing option, or investment, this home offers an excellent opportunity in a sought-after Owen Sound neighbourhood. The furnace and AC are very efficient and the although they are currently under contract, the Seller is willing to buy them out prior to completion once they have a firm deal. (id:54532)
194 Norwood Court
Stratford, Ontario
Welcome to this beautifully maintained all-brick, detached 4-bedroom home nestled on a quiet, family-friendly street in the desirable Bedford Ward. This move-in ready gem is perfect for growing families and offers an unbeatable location just steps from parks, top-rated schools, and the Stratford Rotary Complex .Enjoy spacious living with a functional layout, gleaming hard wood floors and a finished basement ideal for a rec room, home office, or additional living space. The newer roof and newer deck add to the home's value and curb appeal, while the included appliances make moving in a breeze. Whether it's a game of road hockey out front or a summer BBQ on the back deck, this home offers the perfect mix of comfort, community, and convenience. Don't miss your chance to live in one of Stratford's most sought-after neighbourhoods. Book your private showing today! (id:54532)
81 Patrick Street E
North Huron, Ontario
Welcome to this charming three-bedroom, two-bathroom home that beautifully blends old-school charm with modern conveniences. Nestled on a desirable corner lot, this property boasts ample parking and is just a short walk from everything the town has to offer. Step inside to discover a spacious layout featuring a large dining room perfect for family gatherings and entertaining. The inviting living room provides a warm atmosphere for relaxation. With the added benefit of natural gas, this home combines comfort and efficiency, making it ideal for any lifestyle. Don't miss the opportunity to own a piece of this vibrant community! (id:54532)
7 - 83 Victoria Street
Meaford, Ontario
Exceptional Value in the lovely community of Meaford! This charming bungalow offers a perfect blend of comfort and convenience in a year-round recreational paradise. The open-concept main floor boasts a spacious great room, dining area, and kitchen, all seamlessly flowing together. The soaring cathedral ceilings, patio doors and skylight in the great room create an airy, light-filled space, enhanced by a stylish new electric built-in fireplace. Step outside to a large, private deck, shaded by a mature maple tree ideal for relaxing or barbequing (hooked up to a gas line) on those warm summer days. The main floor also features a serene primary bedroom and a modern 4-piece bathroom. The lower level is designed for relaxation and functionality, with a cozy family room, furnace room with ample storage, a generously sized second bedroom with a 3-piece ensuite, and a convenient laundry area. This property is part of a private, tranquil 20-unit community, offering a large clubhouse perfect for family gatherings, along with plenty of visitor parking. You'll love the proximity to Georgian Bay, the Meaford Arts and Cultural Centre, and a wealth of local amenities including downtown shops, restaurants, a golf course, curling club, hiking trails, and ski hills just a short drive away. With everything you need right at your doorstep, this home is the perfect place to enjoy all that Meaford has to offer. Flexible closing. Total square feet of living space 1493 SQFT. Furnishings could be included if desired. (id:54532)
2 - 45 Elliot Avenue E
Centre Wellington, Ontario
Welcome to 45 Elliot Ave East, Fergus! This beautifully maintained 3-bedroom, 3-bathroom townhome is set along a quiet courtyard with a parkette right at your doorstep. The main floor features newly installed vinyl flooring, a bright open layout, and a modern kitchen with quartz countertops and plenty of workspace. A spacious living/dining area and main floor laundry add everyday convenience. Upstairs, the primary suite offers a large walk-in closet and private ensuite, complemented by two generously sized bedrooms and another full bath. The finished basement provides a rec room and bonus room, extending your living space. Outside, enjoy a private, fully fenced yard perfect for relaxing or entertaining. Parking is convenient with a private driveway and attached garage tucked at the back. Located within walking distance to schools, parks, trails, and shopping, this home is the perfect blend of comfort and convenience (id:54532)
74 - 129 Victoria Road N
Guelph, Ontario
This 3 bedroom town house condominium located in the East end of Guelph is available immediately. The main floor features an eat in kitchen, spacious living room with access to the back yard and a 2 piece powder room. The second level offers a primary bedroom, 2 bedrooms and a 4 piece bathroom. All the bedrooms features hardwood floors. The basement is finished Great for down-sizers, investors & first-time buyers. Close to Victor Davis Pool, transit, and elementary and high schools. (id:54532)
937 4th Avenue E
Owen Sound, Ontario
Welcome to this charming 3 bedroom, 1 and 1/2 bath home in the heart of Owen Sound. Bright and inviting, the open-concept layout is filled with natural light, creating a warm and welcoming atmosphere throughout. The main living spaces flow seamlessly, making it perfect for both everyday living and entertaining. Upstairs, you will find three comfortable bedrooms and a full bath, while the fenced-in backyard offers a private outdoor retreat ideal for kids, pets, or summer barbecues. With its central location, you're just steps from, shopping, parks, and all the amenities downtown Owen Sound has to offer!! This is a fantastic opportunity to own a family-friendly home in a prime location! (id:54532)
103 Broomers Crescent
Wellington North, Ontario
Welcome to this beautifully crafted 2-bedroom, 2-bathroom bungalow that offers the perfect blend of style, comfort, and accessible living. Designed with ease and functionality in mind, this home features wide, open spaces ideal for those seeking one-level, mobility-friendly living. The inviting living room boasts soaring vaulted ceilings and a cozy gas fireplace, creating a bright and welcoming space for relaxing or entertaining. The kitchen is a standout with sleek granite countertops and a dream walk-in pantry, perfect for home chefs. The spacious primary bedroom includes a walk-in closet, a private 3-piece ensuite, and sliding doors leading to a concrete patio and tranquil backyard. A second set of sliding doors from the guest bedroom also opens to this peaceful outdoor space. Additional features include gas forced air heat, luxurious gas in-floor heating, and central air for year-round comfort. The large attached single-car garage is fully lined in metal for easy cleaning, and the covered front porch includes a gas line for your BBQ. This home combines practicality, elegance, and accessible design in one exceptional package. (id:54532)
186 Hope Bay Road
South Bruce Peninsula, Ontario
Welcome to your dream getaway or year-round home in beautiful Hope Bay! This well-appointed 3-bedroom, 2-bath waterfront home offers the perfect blend of comfort, functionality, and lakeside charm. Set on a scenic lot with stunning water views and direct access to the shoreline just across the road, this property offers the ultimate Bruce Peninsula lifestyle. Enjoy evenings by the shoreside firepit, taking in the serenity of the bay. Inside, the home features a warm and inviting layout with plenty of natural light, ideal for family living or entertaining guests. Whether you're seeking a peaceful retreat or a permanent residence, this home delivers. The impressive 30 x 24 detached garage is a standout feature, with a fully finished loft space above that's heated, insulated, and includes its own 2-piece bathroom perfect for guests, a home office, or hobby studio. Located close to all the amenities the Bruce Peninsula has to offer hiking, beaches, shopping, restaurants, and more this is an ideal opportunity to own a versatile waterfront property in one of the areas most sought-after bays. Your lakeside lifestyle awaits at Hope Bay! (id:54532)
36 Brownlee Street S
South Bruce, Ontario
Situated on Brownlee Street in the welcoming community of Teeswater, Ontario, this 3-bedroom, 3-bathroom brick home is ready for discerning buyers seeking a fully updated residence in a small-town setting. Positioned on a spacious corner lot, the property has undergone extensive updates. Recent improvements include a new roof, new gas forced air furnace and central air conditioning, new windows, new exterior and interior doors, new 200-amp electrical service. The interior features ample engineered hardwood flooring, creating a cohesive and low-maintenance living space. The layout provides three generously sized bedrooms with ample natural light and three bathrooms equipped with updated fixtures for convenience. The Primary bedroom features a 3 piece ensuite and a walk in closet. The kitchen has been modernized with updates, designed for both daily use and entertaining. A main floor laundry room enhances practicality for busy households. The exterior showcases solid brick construction, complemented by mature trees that provide shade and privacy. A front veranda offers a quiet space for relaxation, while a rear pergola creates an inviting area for outdoor activities. The detached garage has been upgraded with a new roof, siding, and door, providing secure parking or additional storage. Teeswater, known for its strong agricultural heritage and peaceful lifestyle. Positioned along the Teeswater River, the town offers opportunities for outdoor activities such as hiking and fishing, with nearby parks and rolling countryside enhancing its appeal. Essential amenities, including schools, a library, and a community center, are within easy reach. Teeswater is located near Wingham (16 km), Hanover (30 km), Owen Sound (60 km), and the Bruce (40 km). This home is move-in ready, allowing new owners to settle in seamlessly. For those seeking a balance of modern convenience, rural charm, this property in Teeswater is an excellent choice. (id:54532)
32 Pine Forest Drive
South Bruce Peninsula, Ontario
Consider this lovely bungalow as your next full-time residence or cottage! Ideal in so many ways, starting with the setting that seems so private on a large lot, surrounded by trees and flanked by a wide path that leads directly to Silver Lake! Short cut from the back yard ~ and 180 steps later, you are there! From the covered front porch you enter the open concept living area with a large central kitchen and gleaming granite counter tops right in the middle, yet nicely recessed back. Dining space has a view of the front yard and the living-room overlooks the back yard with the inner beauty of the gas fireplace. Floorplan has been well thought out in this custom built home, as the main floor bathroom provides a second access to the back deck! Bedrooms are all spacious with deep closets. The primary bedroom has its own private 3 piece bathroom with pedestal sink, and a glass shower with travertine wall and floor tiles. Home has birch wood floors throughout, solid interior doors and a glow of natural colors and materials. Entry to the basement 5+ ft crawl space is via the garage. All utilities are found there, the floor is smooth concrete, space is insulated in the walls and ceiling for added quiet. Well is beside the driveway at the front of the house, and septic at the back. Lovely little playhouse/bunkie nests at the edge of the back yard, along with a fire-pit and large stone seats! Back deck seems like an extension of the inside of the house and is a favourite spot for bird watching and sunsets. Single car garage is extra deep which allows for workshop or storage space. Landscaping and your own sprinkler system put the cherry on top and make you just want to pull off your socks and run around barefoot in the grass, beverage in hand, music playing with burgers on the BBQ. It's all here, come and see for yourself. (id:54532)
Unit 29 - 302694 Douglas Street
West Grey, Ontario
Seniors/Retirees or Handicaped. Inexpensive living in this year round mobile home park. Well kept mobile home and very clean and is tastefully decorated, is situated on a landscaped 50'x150' leased lot backing onto farmland. This home offers enclosed front porch, approx. 1200sq.ft. of living area with open concept kitchen/living room, 2 bedrooms, and a 3rd bedroom/den/office or dining room. Lots of closet space and storage plus 3 season enclosed rear porch with walkout to the deck overlooking partially fenced yard , with lovely perennial gardens. Includes all 5 appliances. Natural gas furnace installed in 2015. Ramp at front leads from paved driveway into enclosed front porch of mobile. Small garden shed in rear yard. Located only minutes from shopping, parks, recreational facilities, golf courses and hospital. Buyers must be approved by Durham Mobile Home Park Owners. Selling As-Is. (id:54532)
3 - 302 Park Street W
West Grey, Ontario
Discover a comfortable, low-maintenance lifestyle in this beautiful one-bedroom bungalow condominium in Durham's quaint Parkview Village. This open-concept home is part of an exclusive 20-unit senior lifestyle complex, offering a friendly, community feel. The main floor boasts an inviting living and dining area, a well-appointed galley kitchen with a walkout to a lovely back balcony, and a principal bedroom. A convenient 4-piece bathroom with a washer/dryer combo completes the upper level. Direct access from the garage makes coming and going a breeze. The finished lower level significantly expands your living space with a large family room, an office nook, a 2-piece bathroom, and a utility room, providing ample storage for all your needs. This is an incredible opportunity to enjoy a simplified lifestyle in a quiet and well-maintained community. (id:54532)
104 - 4 Brandy Lane Drive
Collingwood, Ontario
Welcome to your year round retreat in Collingwood! This beautifully maintained main-floor condo offers approximately 800 sq ft of bright, open-concept living just steps from the Georgian Trail. The spacious kitchen features granite wrap-around countertops, stainless steel appliances, and granite island overlooking the inviting dining/living area with a cozy gas fireplace. Enjoy carpet-free living, a generous primary bedroom with 4-piece ensuite, plus a convenient powder room off the den. Step outside to your private patio with natural gas BBQ hookup and peaceful treed backdrop perfect for morning coffee or evening unwinding. The unit has been freshly painted and is ready for you to enjoy as a vacation or full time home. Exclusive use locker just outside your door provides ample space for bikes and ski gear. Amenities include a year-round outdoor saltwater pool and clubhouse with library and social space. One assigned parking space plus visitor parking. Minutes to downtown Collingwood, Blue Mountain, ski hills, golf courses, and Georgian Bay - this truly is an outdoor enthusiasts dream or the perfect place to simply relax and enjoy life surrounded by nature. (id:54532)
639 Yonge Street
Midland, Ontario
Charming Brick Bungalow in the Heart of Midland. This solid all-brick bungalow offers a warm and welcoming place to call home, perfect for first-time buyers, downsizers, or retirees. Featuring 2 comfortable bedrooms and a spacious layout, the home includes a generous living room, a dedicated dining area, and a beautifully updated kitchen with new cabinetry, counters, and flooring, as well as newer appliances. The recently renovated 4-piece bathroom adds a fresh, modern touch, and nearly all windows have been replaced in 2024, with another on order for the foyer. The front window was updated in 2014, providing a bright and cheerful atmosphere. Step outside to enjoy a partially fenced, private backyard with convenient access from the back entrance ideal for relaxing or entertaining. A detached 12' x 24' garage adds practical storage or workshop space. Located just a short walk from downtown Midland, you'll have easy access to local shops, restaurants, cafes, and year-round community events. Plus, Little Lake Park is just behind the property, offering green space and recreational opportunities right in your backyard. Additional features include: Forced air gas furnace (2008) Central air conditioning (2006) Hot water tank (2022) 200 amp breaker electrical service. Laundry located in the unfinished basement. Shingles replaced in 2009. A comfortable and well-maintained home in a prime location this property is move-in ready and full of potential. Wood fireplace needs a chimney and possibly something else. New basement windows and front corner window on main floor will be installed. Some photos are virtually staged. (id:54532)
7 - 44 Trott Boulevard
Collingwood, Ontario
Welcome to The Cove, one of Collingwood's most desirable waterfront communities, where Georgian Bay is right outside your door and four-season adventure is always within reach. This spacious 2-bedroom, 2-bath condominium offers a relaxed, low-maintenance lifestyle with stunning waterfront living and an unbeatable location. Step inside and you're greeted by an open-concept living space. The kitchen is thoughtfully designed with modern appliances, a breakfast bar for casual dining, and seamless flow into the dining and living areas. Large windows frame views of the bay, while a cozy gas fireplace sets the stage for après-ski evenings with friends and family. From the living room, walk out to your private patio and enjoy morning coffee as the sun rises, or take in breathtaking sunsets over the water. The primary suite offers a peaceful retreat, complete with an ensuite bath and generous closet space and a second walkout patio. A second bedroom and full bath provide comfort for guests or family. With in-suite laundry, ample storage, and dedicated parking, everyday living is made simple. Enjoy peace of mind with major exterior upgrades completed in 2024, including new siding, roof, and insulation. Life at The Cove means more than just a home, its a lifestyle. Launch a kayak or paddle board steps from your door, cycle along the Georgian Trail, or explore Collingwood's vibrant downtown shops and restaurants. In winter, skiing at Blue Mountain is only minutes away, followed by evenings relaxing fireside. Golf courses, marinas, and private nature trails surround you, ensuring endless opportunities to enjoy everything Southern Georgian Bay has to offer. Whether you're looking for a full-time residence, a weekend retreat, or a seasonal getaway, 44 Trott Boulevard, Unit #7 at The Cove combines comfort, style, and location for the ultimate Collingwood experience. Condo fees include Bell Fibe Better TV with Crave + 1.5 GB unlimited internet. (id:54532)
83 Inverness Drive
Guelph, Ontario
Charming 2+-Bedroom bungalow in Guelph's desirable North-East End! Welcome to this delightful and well-maintained bungalow, nestled in Guelph's sought-after north-east end. Built in 1997, this home offers a perfect blend of comfort and convenience, ideal for families, downsizers, or those seeking a peaceful retreat. Step inside to discover a bright and inviting interior featuring 2/2 spacious bedrooms and 1/1 well-appointed bathrooms, providing ample space and privacy. The lower level has the possibility for extended family. The thoughtful layout ensures comfortable everyday living. Outside, you'll find a fantastic feature: a fully fenced backyard. This private oasis is perfect for outdoor entertaining, gardening, or simply letting children and pets play freely and securely. Enjoy summer barbecues, quiet mornings with a coffee, or cultivate your own green space. Located in a family-friendly neighborhood, this home offers easy access to local amenities, parks, schools, and transportation routes. Experience the best of Guelph living in this charming north-east end gem! (id:54532)
22 John Street
Arran-Elderslie, Ontario
Attractive and well maintained updated bungalow in Tara. Main floor living featuring updated kitchen, living room with gas fireplace, den/office, 2 bedrooms, 2 full bathrooms and laundry. Walkout to large attached deck with covered gazebo. Basement is partially finished featuring large rec room with cozy gas stove and with potential for 3rd bedroom. Private yard is partially fenced. Carport and large paved driveway. In addition there is a detached 18' x 34' garage/workshop, it is insulated and heated with natural gas. Also 2 smaller garden sheds. (id:54532)

