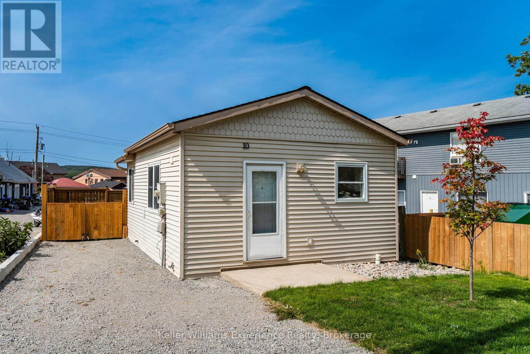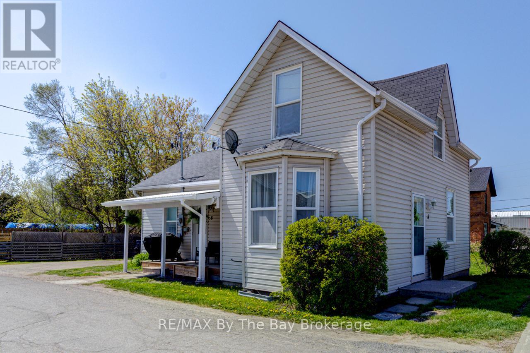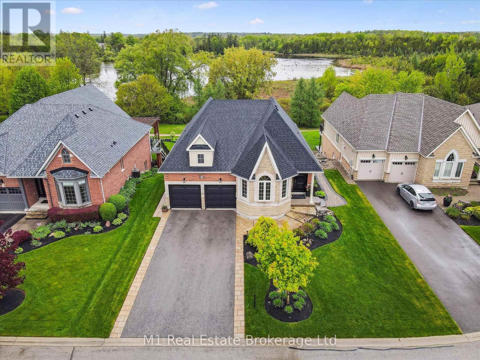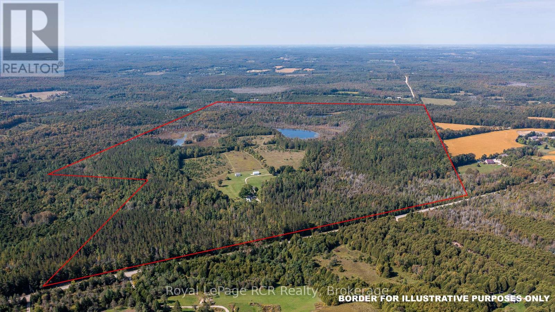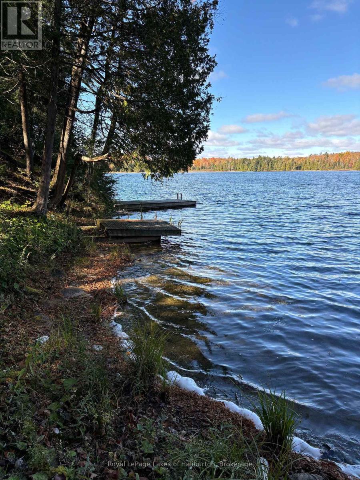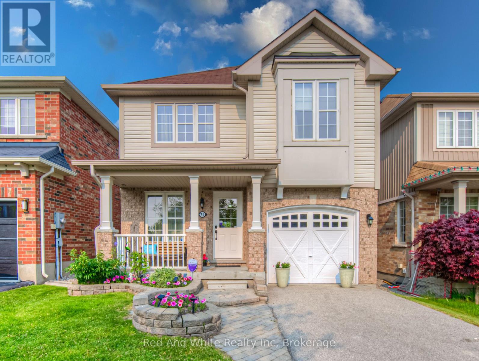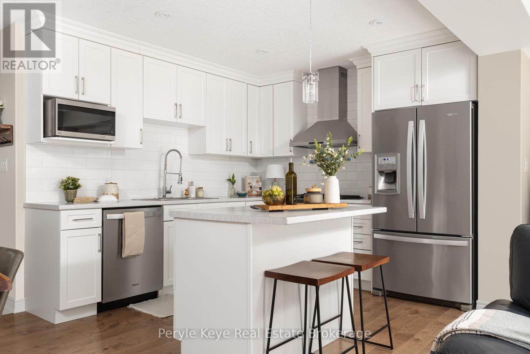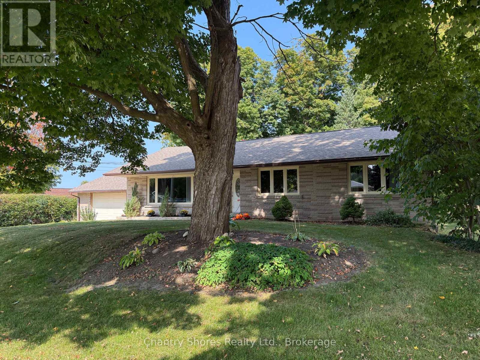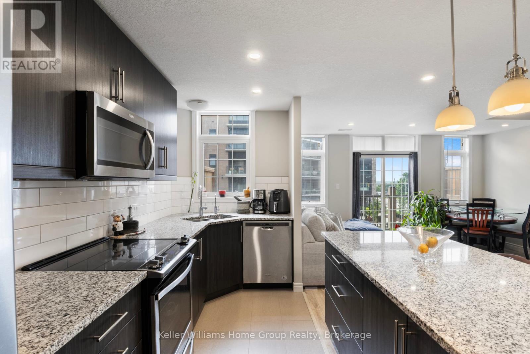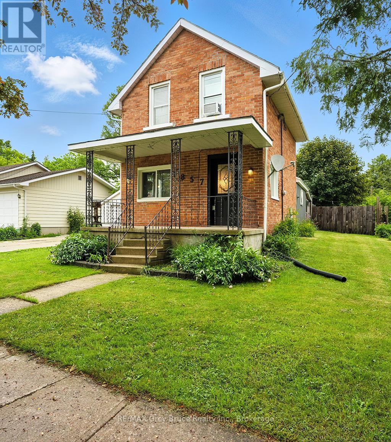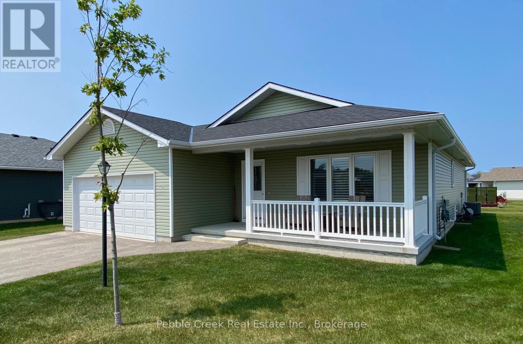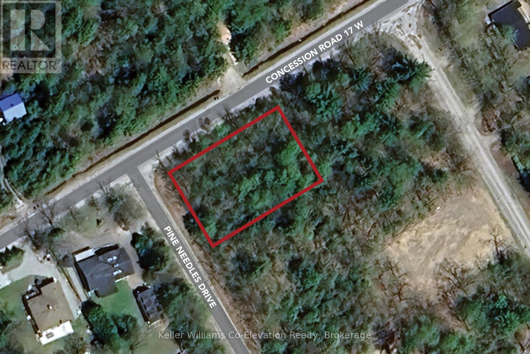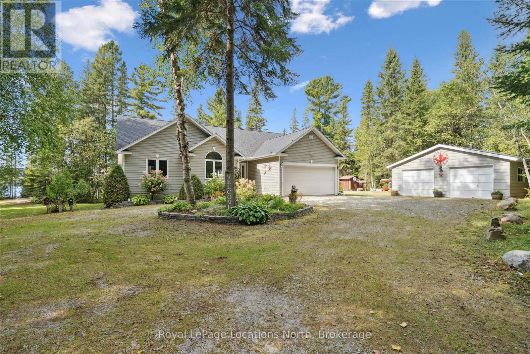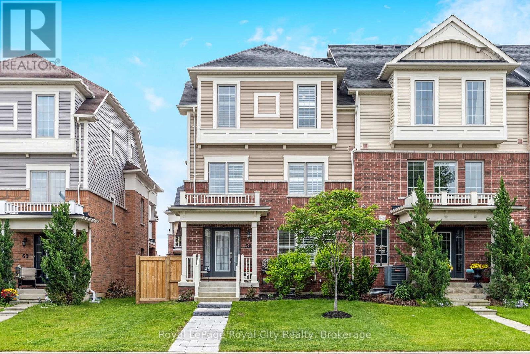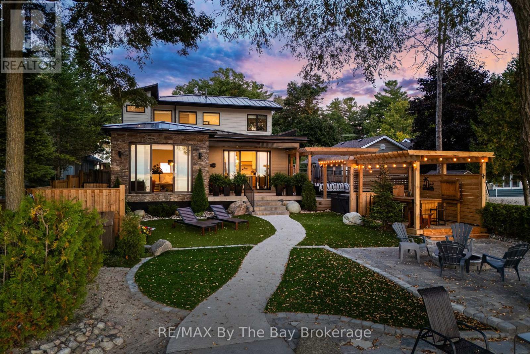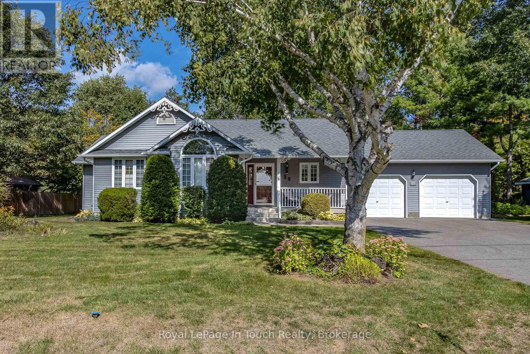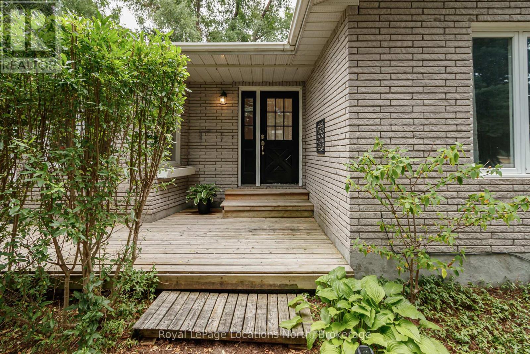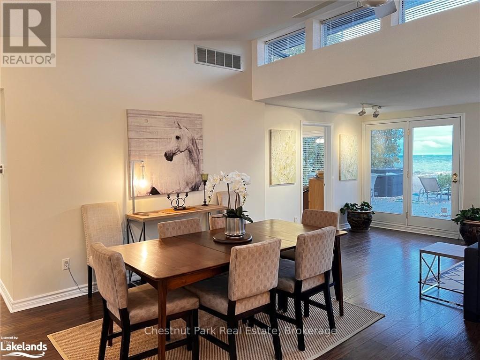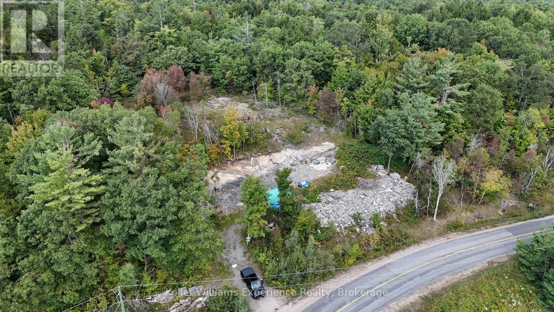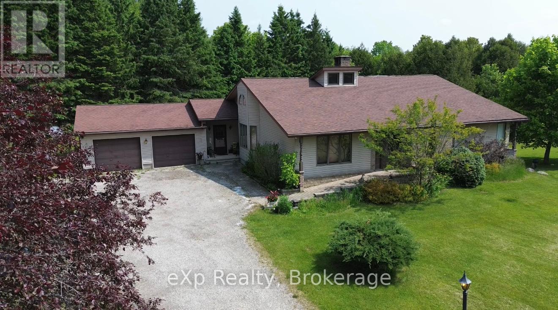10 Levi Simon Trail
Penetanguishene, Ontario
This fully updated 322 sqft home features a brand-new kitchen with stone countertops and newer appliances. The open-concept layout includes a combined kitchen and living area, one bedroom, and modern finishes throughout. Enjoy a private fenced yard and single-car driveway. Located within walking distance to downtown Penetanguishene, all amenities, and Georgian Bay. Ideal for a single person or those seeking a low-maintenance lifestyle! (id:54532)
8 Yonge Street N
Springwater, Ontario
Discover this fantastic investment opportunity or ideal multi-family living setup in the heart of Elmvale! This well-maintained duplex is situated on a spacious corner lot just a short walk to downtown shops, restaurants, and all local amenities. The front unit features a bright and inviting open-concept kitchen and living room, a comfortable bedroom, and a modern 3-piece bathroom perfect for singles or couples. The larger rear unit offers an open-concept kitchen and living area as well, complete with a full 4-piece bath, convenient main floor laundry, and two generously sized bedrooms on the upper level. The fully fenced side yard provides ample outdoor space for tenants to enjoy, and includes two private storage areas for added convenience. With on-site parking and a desirable in-town location, this property offers excellent potential for rental income or extended family living. (id:54532)
94 Aberfoyle Mill Crescent
Puslinch, Ontario
Tucked within an exclusive enclave known for its tranquility and sense of community, this refined bungalow offers a unique blend of modern comfort and natural beauty. One of only ten residences with direct access to the peaceful waters of Mill Pond, this home is a hidden gem for those who cherish outdoor living and serene surroundings. Step outside and discover your own private gateway to over 20 acres of untouched woodland and scenic walking trails just steps from your deck. With no immediate rear neighbors and unobstructed views of the water, this property offers unmatched seclusion and connection to nature.Inside, the thoughtfully designed main floor features two generously sized bedrooms and a versatile den,ideal for a home office or guest accommodations. A well-equipped kitchen awaits with granite surfaces,built-in appliances and a center island with seating, all designed for culinary creativity. The living area is bright an airy, opening itself up to a large deck. The primary suite is a peaceful retreat with vaulted ceilings which are a dream to wake up to, offering a walk-in closet, ensuite spa bath with a glass-enclosed shower and a deep soaker tub perfect for unwinding. Enjoy panoramic pond views as you dine or relax on the composite deck. Take shelter from the rain underneath the deck on a patio which was carefully designed to enjoy when the sun is not shining. Natural gas BBQ hookups make outdoor cooking a breeze. Downstairs,the finished walk-out basement expands your living space with a recreation room, an additional bedroom, a dedicated fitness area, and ample storage for all your needs. Landscaped gardens designed for year-round beauty and minimal upkeep. Book your showing today! (id:54532)
716612 West Back Line
Chatsworth, Ontario
One of a Kind - 295 acres. This spectacular property is a private oasis featuring 3 ponds, 2 homes, 3 outbuildings, waterfall, drivable trails, open land and bush. The main residence was built in 1920 with over 3400 square feet of living space. The great room features a fieldstone fireplace, wood beams and walkout to a 28x8 screened in porch. There are 5 bedrooms and 3 bathrooms. The second residence was built in the 1940s with three bedrooms and 2 baths. There is a detached garage 24x25, two storey shop/barn 25x32 and storage building 30x40. Impressive 5 acre swimming pond is 15 deep in the middle and 7 deep at the deck. There is also a fish pond with natural speckle trout. Opportunities abound at this property that can not be described - it must be experienced! (id:54532)
8 Cannonball Lane
Minden Hills, Ontario
SPRING-FED WILEY LAKE. Fabulous wilderness setting assures privacy for the discerning buyer looking for a small lake setting tucked away in the wilds of Haliburton County. Full north-west exposure and hard-packed sandy beach. 153 feet of waterfront and 1.2 acres on Wiley Lake, a spring-fed lake loaded with bass. 70% of the shoreline touches Crown Land. Unusually low cottage density. Not part of the Trent Canal supply chain. This gem is just off the beaten path and one of only 22 cottages/lots on the lake. The existing off-grid storage shed & old bunkie are a perfect place to start planning your future cottage dreams. 2 docks ready for your use. A Gazebo shell is ready for new canvas. This lot has loads of character and is easily polished up. Being sold in as-is, where-is condition. Lots of room for a cottage or retirement home. Hydro/bell at lot line. Plenty of room for a garage. Year-round access on a private road. For building standards explorehttp://mindenhills.ca/building-bylaw-planning/. Just over 2.5 hours from GTA. 10 minutes to Irondale and30 minutes to Minden, Kinmount or Bobcaygeon. ATV trails nearby. (id:54532)
75 Norwich Road
Woolwich, Ontario
Your backyard oasis awaits! This beautiful 4-bedroom, 3-bath family home sits in the sought-after community of Breslau, offering the perfect balance of village charm and city convenience. Built in 2008, it boasts 1,610 sq. ft. of finished living space above grade plus an unfinished walk-out basement abounding with development potential. Inside, enjoy a bright open-concept main floor with a cozy living room and a spacious eat-in kitchen with stainless steel appliances and a walkout to an elevated deck with stunning views of Breslau Park - perfect for morning coffee or outdoor dining. Upstairs offers a spacious master suite with a walk-in closet and an ensuite bath featuring a large walk-in shower. A full bathroom, three additional bedrooms and home office offer flexible space for family life on this level. The basement is a blank canvas with plenty of space for a rec room, home gym, or even an in-law suite. This two-storey home offers an inground saltwater pool, elevated deck and pool-side patio perfect for summer entertaining. This home is ideal for growing families on a budget and work-from-home lifestyles. With no back neighbours, this rare park lot backs onto a large protected green space where your family can enjoy outdoor activities year round. Enjoy basketball, tennis, volleyball, baseball, cricket, soccer, and a playground in the summer. Winter activities include two skating rinks and a small hill for sledding. This home is ideal for growing families on a budget who enjoy nature or work-from-home lifestyles. (id:54532)
5 Kelsey Madison Court
Huntsville, Ontario
Nestled in the desirable Brookside Crossing community, this beautifully appointed 3-bedroom, 2.5-bath freehold townhome gives you full municipal services and low-maintenance living, all while backing onto a wooded ridge offering privacy and calm. It's the kind of place where you can exhale, knowing you've found the right balance between convenience and nature. Step inside and feel the difference. Hardwood floors carry through the main spaces and upgraded lighting that sets just the right mood. The kitchen will surprise you with extended cabinetry, crown molding, stylish backsplash and an island with bar seating. Just steps away, the interior access from the garage makes coming home easy, rain or shine. Upstairs, the primary suite offers a private retreat with forested views and its own 3-piece ensuite and walk-in closet. Two additional guest bedrooms give you flexibility, whether it's space for kids, guests, or a cozy home office. Thoughtfully designed, a 4pc bath and space for laundry complete this second level. The full, unfinished basement, complete with a rough-in bath and large window, gives you room to grow and the opportunity to design a space that suits your lifestyle. And then there's the backyard - the heart of where memories are made. Imagine summer evenings on your 20' x 12' deck, fireflies flickering while you stargaze under the Muskoka sky. Privacy fencing gives you a quiet spot to relax, while the tree-covered ridge behind your yard provides a natural backdrop that feels miles away from town. There's room for a fire pit, lawn games or raised garden beds. All of this is just minutes to schools, shopping, trails and parks! It's close enough for convenience but far enough to feel tucked away. Serviced with natural gas, municipal water and sewer, and high speed internet, you're always connected. Pride of ownership is evident throughout. Don't miss this amazing opportunity to make this townhome the backdrop of your next chapter. (id:54532)
647 Eugenie Street E
Saugeen Shores, Ontario
Rarely offered large brick bungalow with attached garage on a lovely mature double corner town lot 132' x 132'. The property backs on to a former town lane for extra privacy. Superb location on the east side of Port Elgin within easy walking distance to many desirable downtown shops, restaurants and services. The main floor features a large living room, brick fireplace with gas insert, formal dining room, kitchen with newer cupboards and appliances. Large primary bedroom plus two other bedrooms. The basement was in the process of renovation and is partially finished. Lots of potential for this large basement with separate entrance. There is a 3pc washroom and laundry in the basement. Newer forced air gas furnace. The large lot makes for a park-like setting with beautiful large maple trees, hedge along the road on the west side and concrete patio with built-in brick barbecue. There is a lot at the rear that was merged with the property. There are two separate legal descriptions and assessment roll numbers for the 66' x 132' rear lot fronting on Bricker street that was merged with the 132'x 66' lot fronting on Eugenie street that the home sits on. Potential abounds for this magnificent double lot property! (id:54532)
314 - 333 Gosling Gardens
Guelph, Ontario
Step into a townhouse that actually gets your lifestyle. With designer finishes, neutral tones, and an open, airy vibe, this 2-bed, 3-bath home is built for both your hustle and your downtime. The kitchen is made for convenience with a grand island, granite countertops, and sleek, top-tier appliances perfect for hosting friends. Enjoy low condo fees, underground parking (no scraping ice!), in-suite laundry, on-demand hot water, and a spacious master with a private ensuite. Floor-to-ceiling windows bring in tons of natural light, while your private balcony is your go-to sunset spot. Pet-friendly? Absolutely. Steps from trails, cafes, and your favourite local eats, with easy access to downtown for nights out or commuting. Investors will love the sought-after South Guelph location and easy rental potential in this growing market. Ready for a lifestyle upgrade that aligns with your goals? Book your private showing today and see what effortless living looks like. (id:54532)
876 27th Street W
Georgian Bluffs, Ontario
Enjoy country living just minutes from town on a beautiful 2.53-acre treed property. This spacious home provides comfort inside and out, with a nicely landscaped lot and a welcoming quiet country setting. The main floor features a recent custom kitchen (2021) open to a bright living room and dining room that walks out to a large 16x12 ft deck, overlooking large private backyard. A recently renovated 5-piece bathroom (2022), a primary bedroom, and two additional bedrooms complete the main level. The attached garage (21.5 x 11.2) offers inside entry, while a new A/C unit (2022) adds modern convenience. The walkout basement expands the living space with a family room and patio doors to a concrete patio, ideal for gatherings or relaxing outdoors. With in-law potential, the lower level also includes a 3-piece bathroom (2022), another bedroom, laundry, a utility room, plenty of storage, and access to the garage. Additional highlights include natural gas heat, quiet paved road, high-speed internet, veggie gardens, and an amazing location within walking distance to Keppel Sarawak School. (id:54532)
109 Northumberland Street
Guelph, Ontario
Legal 4 plex in a great downtown neighbourhood with parking for 4 cars plus. Well maintained, fully rented building with hot water gas heat and separate hydro meters. 1-1Br, 2-3Br & 1-2Br. Apartments C & D fully renovated. Current gross income of $93,734.04 (id:54532)
1857 6th Avenue E
Owen Sound, Ontario
Excellent East side 1.5 story home with detached garage and a 185 foot deep lot. This 2 bedroom 1 bathroom home is a perfect starter home. The main floor offers an open concept kitchen, dining and living room with lots of windows letting the natural light flow throughout the main floor. The second floor has 2 bedrooms, new flooring and a fully updated 4 pc bathroom. Outside features a detached garage with little workshop area, covered front porch and partially fenced yard. (id:54532)
112 Huron Heights Drive
Ashfield-Colborne-Wawanosh, Ontario
Prime location! This Cliffside B with Sunroom model offers 1594 sq ft of living space and is situated on a premium outside lot at The Bluffs! Just imagine the lifestyle, living along the shores of Lake Huron, close to shopping and fantastic golf courses along with your own private community recreation center complete with library, party rooms, sauna and indoor pool! This gorgeous home offers an extensive list of upgrades and is an absolute pleasure to show! Features include a large custom kitchen with crown moulding, huge center island, pantry, upgraded appliances and quartz countertops. The living room boasts a gas fireplace and tray ceiling. Also located adjacent to the kitchen is a spacious dining room with tray ceiling. The sunroom sports a cathedral ceiling and terrace doors leading to a private wooden deck with natural gas BBQ hookup and quality constructed gazebo. Other features include a large primary bedroom with walk-in closet, 3 pc ensuite bath with upgraded shower and quartz countertop on the vanity. Just down the hall is a spacious second bedroom and 4 pc main bath with linen closet and quartz counter top on the vanity. California shutters and upgraded light fixtures are also prevalent throughout. There are plenty of storage options in the home as well including lots of closets and a full crawl space with concrete floor. There is also an attached two car garage with hook up for an electric vehicle! This home is truly one of the nicest in the community, so don't delay, call your agent today for a private viewing! (id:54532)
Lot 1 Pine Needles Drive
Tiny, Ontario
Vacant Building Lot in the Heart of Tiny - Welcome to Pine Needles Drive, a charmingly named street where you can bring your dream retreat to life. This level, wooded corner lot (approx. 99.97 x 149.93) fronts on Pine Needles and Concession Rd 17 W, just a short stroll to Cove Beach and a 2-minute drive to Tiny Cove Marina. The lifestyle here is second to none: cycle along quiet country roads, swim in the sparkling waters of Georgian Bay, spend sunny days boating or fishing, and explore scenic trails year-round. In winter, enjoy snowshoeing, cross-country skiing, or snowmobiling right from your doorstep. With natural gas available at the street, plus a landowners parking pass for all Tiny beaches requiring a permit, convenience meets recreation. Penetanguishene and Midland are only 20 minutes away for shopping, dining, and amenities, while Barrie is under an hours drive. This property isn't just a place to build its an opportunity to live the lifestyle you've been dreaming of. (id:54532)
576 Clam Lake Road
Kearney, Ontario
***Welcome to the Lake*** Fully Turnkey, fully finished and very private. This exceptional property features almost 3,000 sq ft of finished living space with 3 bedroom plus a den/office, 2 bathrooms. This lakefront home sits on Big Clam Lake. It's set on a 3 acre lot with 300 feet of premium west-facing waterfront. This property is move-in ready, impeccably furnished, professionally decorated and meticulously well cared for. The home, built in 2000, features an ICF (Insulated Concrete Forms) foundation, HRV (Heat Recovery Ventilator), a 40' dock, a 20 X 20' attached garage, plus a 24' X 24' second garage for the toys and tools. Inside the home, the den has cathedral ceilings while the large primary bedroom boasts a large walk-in closet and ensuite with a soaker style jet tub, double sinks, quartz counters & separate shower. The modern kitchen with its built-in appliances, Cambria quartz counters, breakfast bar and brick backsplash is well laid out for any type of cook or entertainer. The property also features a Napoleon wood burning fireplace with stone surround and hearth, a generator and forced air propane furnace. This property ensures comfort and peace of mind year-round. The main floor walks out to a generous deck complete with a solarium allowing for spectacular views of the lake especially at sunset. The lower level recreation room provides ample entertaining space. The lower level bedroom has tons of closet space and accommodates two queen sized beds. Just 30 minutes to Huntsville and a short drive into Algonquin Park, this area is great for ATV and Snowmobile enthusiasts. This property has a shallow hard packed sand beach for safe swimming for all ages. Do not miss the opportunity to own this one-of-a-kind, incredibly private gem on Big Clam Lake. (id:54532)
108 Hoggard Court
Blue Mountains, Ontario
Discover main floor living at its finest in this stunning custom bungalow, perfectly positioned on a quiet, mature cul-de-sac in the coveted community of Lora Bay. This premier lot backs onto mature trees, offering ultimate privacy and a peaceful setting, while being just steps to the beach, clubhouse, and championship golf course.The open-concept main floor is designed for both comfort and entertaining, featuring soaring cathedral ceilings, post-and-beam accents, a natural stone fireplace, and a chefs kitchen with premium appliances and a generous island. A formal dining room, large office/den or bedroom, and spacious mudroom with custom cabinetry add to the thoughtful layout. The primary retreat offers a spa-inspired ensuite and a walk-in closet. The fully finished lower level extends the living space with a large recreation room, gas fireplace, two additional bedrooms, a fitness room, and a luxurious bathroom with a steam/sauna shower. Outside, enjoy summer evenings on the private back patio, surrounded by low-maintenance landscaping and mature trees. Ideally located just minutes from downtown Thornbury's shops and restaurants, with easy access to skiing, trails, and the areas best four-season lifestyle amenities. This rare opportunity combines the best of location, privacy, and luxury living in Lora Bay. (id:54532)
58 Boyces Creek Court
Caledon, Ontario
Welcome to 58 Boyces Creek Court, a beautifully appointed freehold executive townhouse in the heart of Caledon East. This thoughtfully designed home spans three levels, offering both comfort and functionality. The upper floor features a brand-new laundry closet with an efficient dual washer-dryer combo for everyday convenience, while the basement includes a traditional stacked laundry unit, providing added flexibility for busy households. Three spacious bedrooms complete the upper level, including a primary suite with a walk-in closet and 4-piece ensuite, along with a well-appointed 4-piece main bath for the additional bedrooms. On the entry level, you'll find a cozy recreation room, ideal for a home office, play area, or lounge space. The main floor boasts an open-concept design with a gourmet kitchen, bright living room, and dining area. French doors lead to a large covered porch, perfect for year-round barbecuing and entertaining. At the rear, the home offers a private entrance, a double-car garage, and parking for up to five vehicles. A newly fenced side yard adds versatility, originally designed as a dog run but equally suited for bike storage, gardening tools, or children's outdoor toys. Enjoy the charm and convenience of Caledon East, with excellent schools, quaint shops, a community sports complex with pool and rinks, and nearby trails for hiking and outdoor activities. (id:54532)
2206 Tiny Beaches Road S
Tiny, Ontario
Absolutely stunning newer built custom beachfront home offering the ultimate in coastal living with spectacular sunsets on the exclusive and pristine sandy shores of Woodland Beach in beautiful Georgian Bay. This opportunity does not come onto the market very often and is a very rare opportunity to own this 3 bedroom 3 bath home that has been professionally landscaped to perfection and has been thoughtfully designed to create the ideal beach house retreat. From the moment you step inside you will appreciate an elegantly appointed interior featuring an open-concept living space that captures breathtaking views through expansive top quality panoramic windows from the thoughtfully designed living, kitchen and dining areas. Whether you're enjoying morning coffee or hosting guests at sunset, the natural beauty of the surroundings is always on display. The gourmet custom kitchen features handcrafted solid wood kitchen cabinets and large island complimented by quartz countertops and accent lighting. A collection of Samsung appliances, including a Smart Fridge with built-in screen and gas range which adds both function and high-tech flair. Beautiful main floor primary master suite with spa like ensuite bath, large walk in closet will add both elegance and convenience. Guest bedrooms on the 2nd floor with Jack and Jill bathroom and loft sitting area. Every detail has been considered in this professionally built custom home including main floor laundry, additional powder room and garage inside entry from brushed nickel door handles and upgraded faucets to the carefully planned outdoor spaces designed for gathering, relaxing, or simply enjoying the serenity of beachfront living. This is more than a home - its a lifestyle, blending design, comfort, and natural beauty in one extraordinary property that is conveniently located close to all the amenities of Wasaga Beach, Midland and Penetanguishene. Perfect for outdoor entertaining, relaxing in a luxurious waterfront setting. (id:54532)
29 Mary Jane Road
Tiny, Ontario
This immaculate bungalow is situated in the highly desirable heart of Wyevale in beautiful rural Tiny. Main floor hosts 3 bedrooms, 1 main and 1 ensuite bathroom, open concept kitchen/living room/dining room including an electric fireplace, walkout to a deck and large private yard surrounded by trees. Large lower level has a finished rec room, bedroom, large laundry room, and an open area for an indoor shop or craft room. Close to the elementary public school and convenience store, large park, & only a 15-minute drive to Midland shopping, hospital, library, restaurants, marinas and much more. Inside entry to the large double garage plus a bonus 6 driveway parking spaces. Large lot in a quiet neighbourhood community to enjoy and make lifetime friends. What an amazing opportunity and investment, you wont be disappointed! (id:54532)
714 Ste Marie Street
Collingwood, Ontario
Fantastic Family Home with In-Law Suite in Admiral School District. Spacious 2-storey home featuring 3+1 bedrooms, 3.5 baths, and a fully finished basement w/separate entrance and in-law suite. Numerous updates include new kitchen (2023), new windows (2020), doors & skylight (2022), roof (2020), deck (2025) Featuring energy efficient hot water on-demand system & radiant heat. Large living/dining room w/gas fireplace and walkout to brand new deck, 2 pc Bath. Second floor feaures primary bedroom w/modern 3pc ensuite bath, 2 additional bedrooms & 4 pc Bath. Additional washer/dryer hookup in closet. Lower level is fully finished w/3 pc bath, family room, laundry area, additional kitchen & bedroom for extra space for your family or income potential. Great family neighbourhood on a quiet cul-de-sac. Walking distance to schools and all the fantastic shops and restaurants of Downtown Collingwood. ** This is a linked property.** (id:54532)
399 Spruce Street
Collingwood, Ontario
Welcome to the highly sought-after "Tree Streets" neighbourhood a charming, mature area just a short stroll to Mountain View Public School, vibrant downtown Collingwood, shops, and restaurants. This well-designed bungalow offers a fabulous layout with a spacious family room featuring a cozy woodburning fireplace, a generous primary bedroom with a private ensuite, a formal dining area, an office, and two additional bedrooms. The lower level is unfinished and ready for your personal touch, with a bathroom rough-in already in place. Enjoy single-level living in a prime location with endless potential to customize and make it your own. The roof was re-shingled 4 yrs ago. (id:54532)
89 Georgian Manor Drive
Collingwood, Ontario
WATERFRONT SEASONAL LEASE IN COLLINGWOOD! Your year-round retreat awaits! Available for the 20252026 Ski Season from December 1, 2025 to March 31, 2026 at $16,000 for 4 months plus a $3,000 Utility/Damage Deposit, or $4,250/month if not leased for the full season. Additional rental options: September & October: $5,500/month. November to April: $5,000/month. May & June: $5,500/month. July & August: $7,000/month. This 3-bedroom (2 queens, 2 singles), 2-bath home offers 1,300 sq. ft. of waterfront living. Perfectly situated just minutes from Blue Mountain for skiing in the winter and prestigious golf clubs in the summer. Inside, enjoy an open-concept layout with a wood-burning fireplace for cozy evenings, a dining area with seating for 6 overlooking Georgian Bay, and a well-appointed kitchen with built-in oven and cooktop. The area offers endless activitiesscenic hiking and biking trails, boutique wineries, theatre, shopping, spas, and local diningall at your doorstep. Parking includes space for one small vehicle in the detached garage (with additional storage) plus ample driveway parking. Not available on an annual basis. Your perfect home away from home for every season! (id:54532)
1681 Muskoka Beach Road
Bracebridge, Ontario
Affordable, Muskoka Beach Road building lot. Approx 0.75 acres This sloped lot has some areas cleared, is situated on a year-round, municipally maintained road. Steps to the TransCanada Trail, 5 min to Lake Muskoka, and the Town of Bracebridge is only 10minutes away! Selling by 'power-of-sale'. 'RU' Zoning, potential buyers to do their own 'due diligence' regarding the property, no offers being reviewed prior to Monday Sept 29th. (id:54532)
522623 Welbeck Road N
West Grey, Ontario
Welcome to this impressive, custom-built home, privately nestled on 22 acres and set well back from the road. With a mix of open and forested land, the property features a large spring-fed pond estimated between half to 1 acre, perfect for outdoor enthusiasts. Built in 1988, the home offers 2,481 sq ft on the main floor and 2,197 sq ft in the lower level (MPAC source), delivering expansive living space across both levels. The main floor is designed for comfort and flow, featuring a formal dining room, parlour, cozy family room with a two-way fireplace into the breakfast nook, and a spacious kitchen with plenty of storage. Two large bedrooms each come with their own ensuite bath, plus a convenient 2-pc powder room and laundry. The highlight? A stunning sunroom with wall-to-wall windows that overlooks the pond an ideal spot to enjoy year-round views of your private retreat. The lower level offers a third bedroom, 3-pc bath with clawfoot tub, rec room with a charming pot belly woodstove, a separate games room, storage rooms, and a large storage area with a walk out. There are two staircases: one into the rec room and another from the storage room leading up to the rear foyer. Complete with a 576 sq ft attached garage, this home combines quality craftsmanship, space, and nature in perfect balance. (id:54532)

