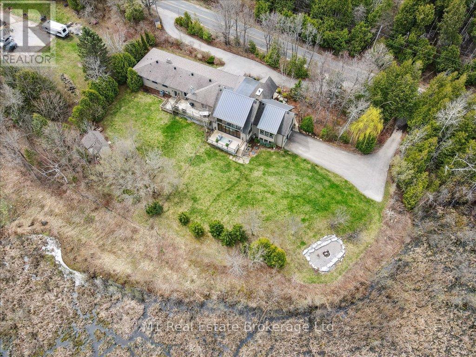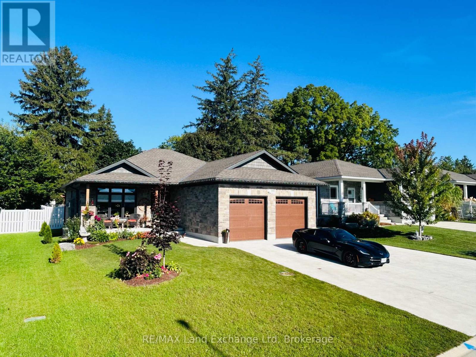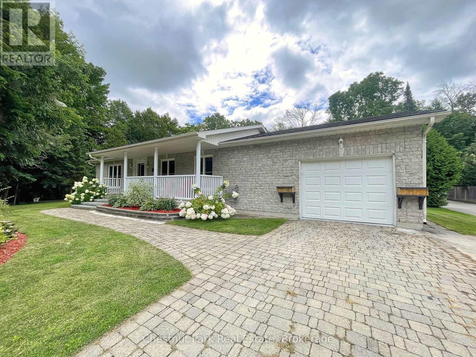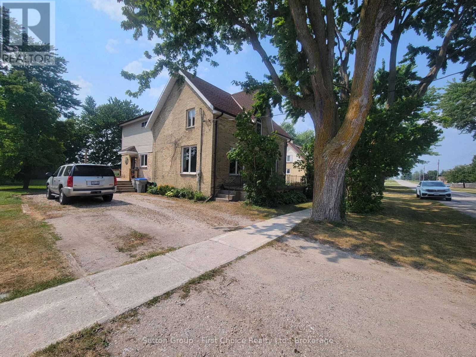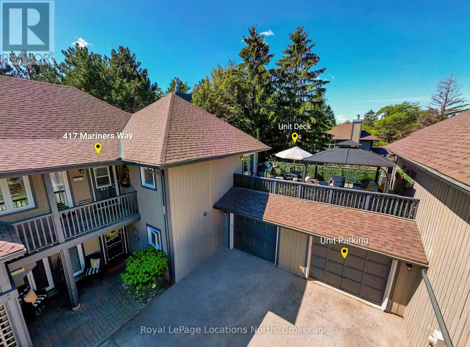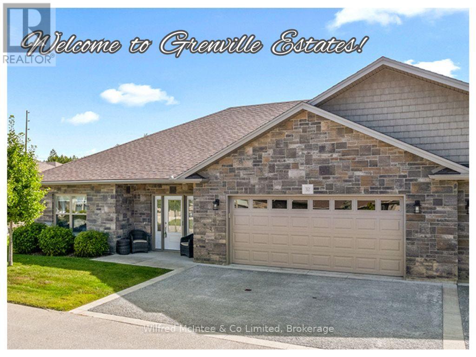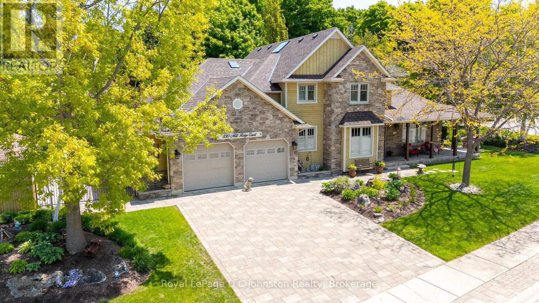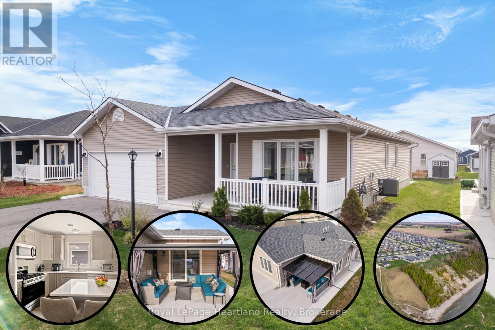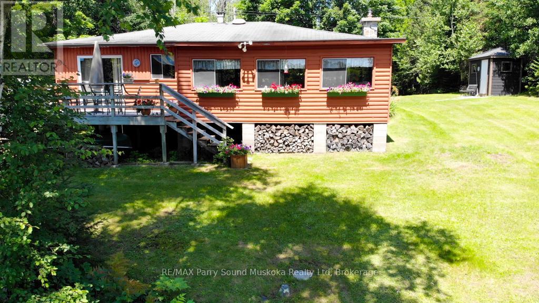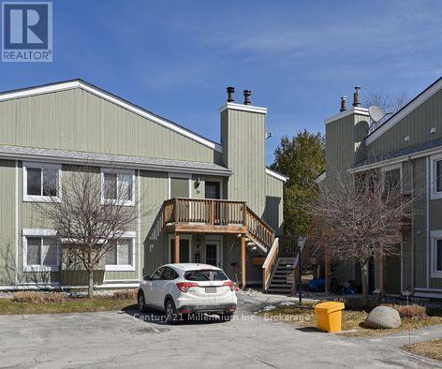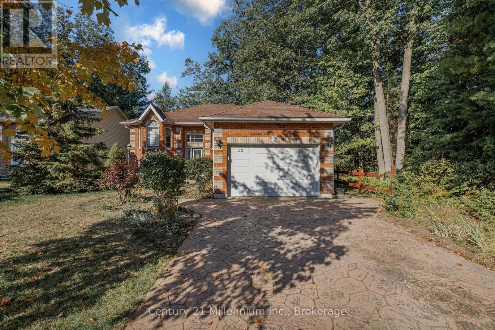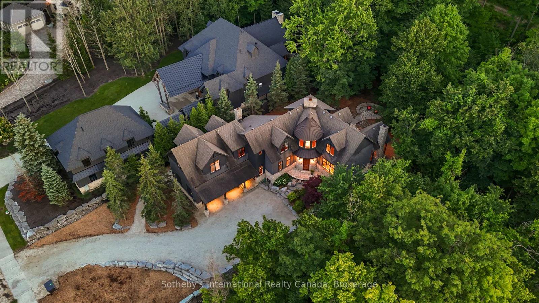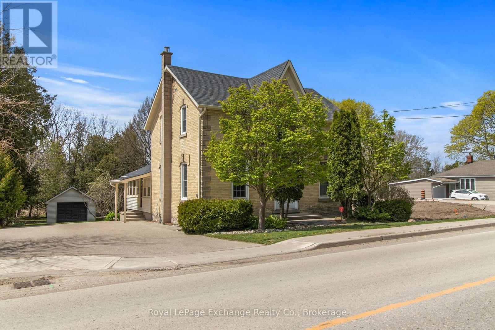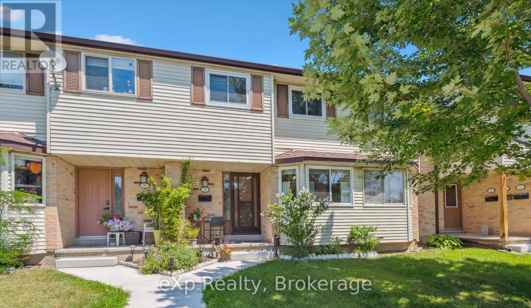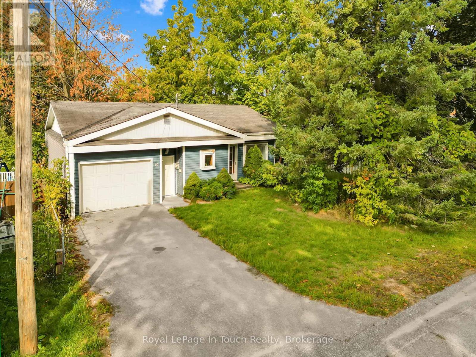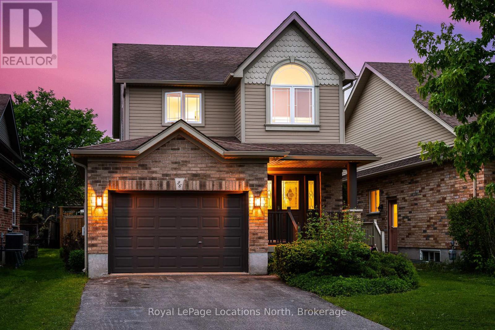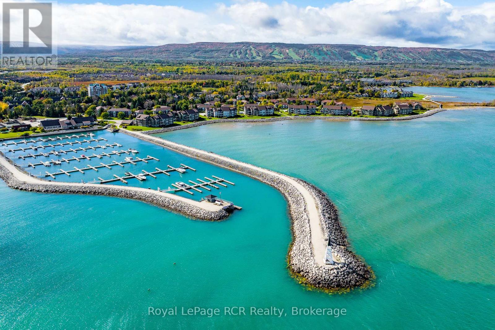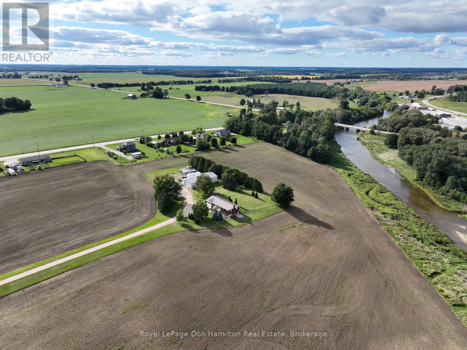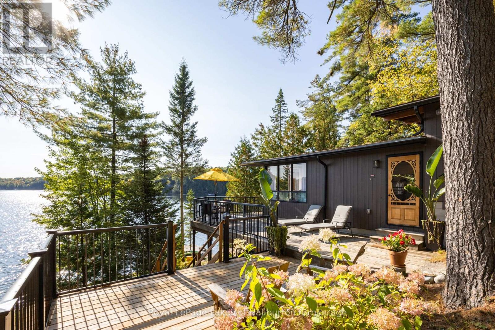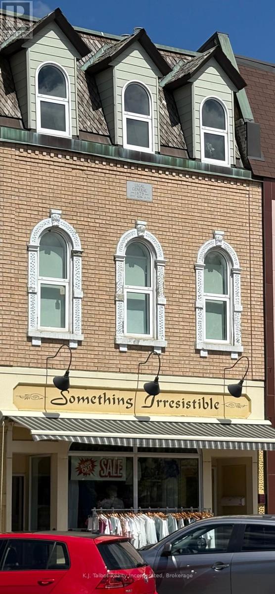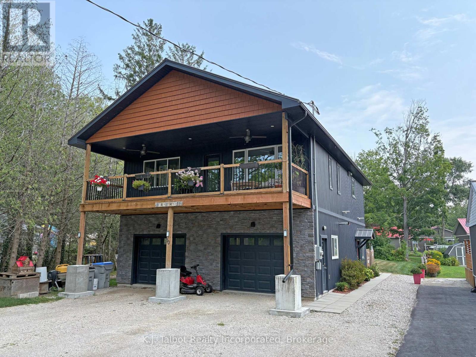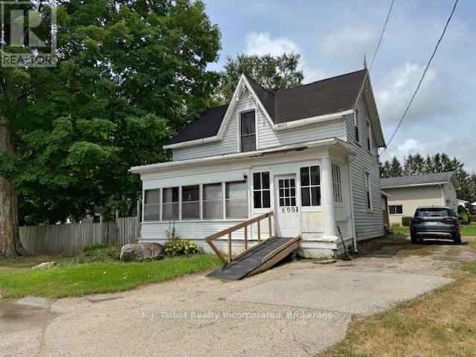13569 Dublin Line
Halton Hills, Ontario
Exceptional Lakeview Estate with Two Residences ideal for Multi-Generational Living. Welcome to this rare and remarkable opportunity to own a stunning lakeview property featuring not just one, but two self-contained homes nestled on nearly one acre of beautifully landscaped land. The main residence is a warm and inviting 3-bedroom, 3-bathroom bungalow that seamlessly blends classic charm with modern upgrades. The heart of the home is a newly custom-designed kitchen that is truly a chefs dream, featuring high-end finishes, sleek appliances, and a layout built for entertaining. A recently added Chefs Pantry enhances the kitchens functionality and storage space ideal for the culinary enthusiast. Just steps away,the second home is a custom-built 2-bedroom, 2.5-bathroom bungaloft and offers a striking architectural design, complete with soaring cathedral ceilings, floor-to-ceiling windows, and breathtaking lake views.The open and airy interior is flooded with natural light, creating a serene atmosphere that blends seamlessly with the natural surroundings. Every detail was thoughtfully chosen to reflect comfort,character, and timeless elegance. Step outside onto the spacious back deck, a perfect place to unwind andenjoy tranquil summer evenings surrounded by nature. Both homes are equipped with their own attached double garage, ensuring secure, convenient parking and additional storage, while the expansive driveways,offer plenty of space for guests. The expansive basement provides opportunity to add more bedrooms. Thelarge, well-maintained lot presents endless opportunities for outdoor entertaining, gardening, or simply enjoying the peace and quiet. Located just a stone's throw from the serene Fairy Lake and only a 2-minutedrive to the prestigious Blue Springs Golf Course, this property combines the best of rural tranquility with easy access to premium amenities. Centrally located between Guelph and the GTA. A detailed list of features and upgrades is available. (id:54532)
661 Gloria Street
North Huron, Ontario
For Sale: Exquisite Custom-Built Home Perfect for Main Floor Living Welcome to this stunning three-bedroom, two-bathroom custom-built home, thoughtfully designed for comfortable main floor living. This property features high-end finishes throughout, showcasing quality craftsmanship and attention to detail. Key Features: Spacious Design: Enjoy an open and airy layout that maximizes space and functionality, perfect for modern living. Large Two-Car Garage: Conveniently store your vehicles and gear in the expansive two-car garage, providing easy access and additional storage. Full Basement Potential: The full basement includes a bathroom rough-in, offering the opportunity to create additional living space or entertainment areas to suit your needs. Outdoor Appeal: The fenced backyard provides privacy and security, ideal for family gatherings, pets, or simply enjoying the outdoors. Immaculate Curb Appeal: The concrete driveway and picturesque surroundings enhance the home's exterior, making it a true standout in the neighborhood. This move-in ready home combines luxury and practicality, making it the perfect choice for families or anyone seeking a serene living environment. Don't miss the chance to make this beautiful property your own schedule a showing today! (id:54532)
171 Beattie Street
Owen Sound, Ontario
Welcome to this charming 3+1 bedroom stone bungalow tucked away at the end of a quiet street on the desirable west side of Owen Sound. Thoughtfully updated and lovingly maintained, this home offers 2+1 bathrooms, including a private ensuite, and is perfect for families, downsizers, or anyone seeking one level living with bonus space. Enjoy cozy nights by one of two gas fireplaces or unwind year-round in the bright four season sunroom added in 2015. The main floor features laundry for convenience, central air for comfort, and an inviting layout that flows from the front porch, ideal for morning coffee to a sunny back deck and stone patio for relaxing around the evening campfire. The lower level offers a finished family room (2015) with a gas fireplace (2015), perfect for movie nights or guests. The detached workshop is a dream for woodworking enthusiasts, while the attached garage adds everyday convenience. Outside, a small raised garden provides space to grow your own vegetables or flowers. Major updates include a new roof (2014) and furnace (2020), ensuring peace of mind. Whether you're relaxing indoors or enjoying the peaceful outdoor spaces, this home truly has something for everyone. (id:54532)
30 King Street N
South Huron, Ontario
Beautifully renovated yellow brick century home on just over a 1/4 acre, in the quaint village of Crediton. This 4 bed 2 bath home features a great balance of many updates with much of the original charm. Stunning newer kitchen with sprawling island and tons of cabinet space! Dining area beside kitchen features patio doors to massive rear deck. Most of the flooring is Original (re-finished) pine floors. Living Room features a recently added corner gas fireplace and lots of natural light with large windows throughout (all windows updated). Upstairs offers 4 Beds with a huge Primary Bedroom featuring a walk-out to balcony overlooking the rear yard and spanning fields. Master Bed also has a large (19'4" x 6') walk-in closet that can easily accommodate a future ensuite if desired. The rear yard is the picturesque with a massive deck (2019) and rear shed (16'6" x 12'6"). Recently re-done roof (10 years for back when master was added, and 3 Yr old for the rest). Call your realtor today to see this fabulous family home, flexible closing date! (id:54532)
1145 Mink Road
Dysart Et Al, Ontario
Discover the perfect balance of privacy, natural beauty, and potential on this exceptional 52-acre property with approximately 700 feet of private waterfront on Long Lake. Tucked away in your own secluded bay, the winding driveway leads you around the shoreline to a classic 3-bedroom cottage with a loft and full bath ideally situated for tranquility and privacy from neighbouring properties. Whether you choose to renovate the existing 1,100 square foot cottage or build your dream retreat overlooking the lake, the possibilities are endless. The property features a mix of deep water off the dock and a walk-in sandy/rocky shoreline, perfect for swimming, relaxing, or launching watercraft. Explore a network of private trails that wind through the wooded acreage, ideal for hiking, ATVing, or snowshoeing. Long Lake is part of a fantastic 2-lake chain with Miskwabi Lake, offering excellent fishing, boating, swimming, and all your favourite water sports. Located less than 15 minutes from the village of Haliburton and all local amenities, this is your ultimate four-season recreational getaway. Don't miss this rare opportunity schedule your private showing today! (id:54532)
417 Mariners Way
Collingwood, Ontario
Stunning Lighthouse Point condo with rare oversized deck!Beautifully upgraded 3-bedroom, 2-bathroom condo with the perfect blend of comfort, style, and resort-style living just steps from Georgian Bay in one of Collingwood's most sought-after waterfront communities.The bright open-concept layout features a spacious living, dining, and kitchen area ideal for entertaining. The kitchen boasts sleek waterfall quartz countertops and backsplash, a breakfast bar with space for seating, and abundant storage. The dining room opens directly to the incredible private deck - 1 of only 14 in the entire development, perfect for summer dining, lounging, and hosting friends. The living room is highlighted by a stone-surround gas fireplace and large windows that flood the space with natural light.The primary suite includes a walk-in closet with built ins and a stylish 3pc ensuite, while two additional bedrooms and a second bathroom provide plenty of space for family or guests. A separate 270sqft garage adds convenience and additional storage.Enjoy the resort lifestyle Lighthouse Point is known for, with access to pools, 6 state of the art pickleball courts, tennis courts, 2 beaches, walking trails, a marina, and a clubhouse, all just minutes from downtown Collingwood, Blue Mountain, and private ski and golf clubs. Looking for a low maintenance home in a desirable Collingwood community? This is the perfect place for a summer getaway, winter weekend home or year round retreat. Monthly condo fee: $921.89 (subject to change) (id:54532)
32 - 246 Grey Street S
Saugeen Shores, Ontario
Discover refined living at 246 Grey St - Unit 32, a stunning end-unit townhome in the sought-after Grenville Estates condo community. This single-level bungalow seamlessly blends modern elegance with thoughtful design, offering a spacious one level layout perfect for relaxed, upscale living. Step into a bright foyer featuring a large closet and convenient access to the double-attached garage. The open-concept main living area welcomes you with 9-foot ceilings, recessed lighting, and plenty of windows that flood the space with natural light. The heart of the home is an elegant kitchen, featuring timeless white shaker cabinets to the ceiling, luxurious quartz countertops, stainless steel appliances (with hook up for a gas stove), and a breakfast peninsula ideal for casual dining. The adjacent dining area comfortably accommodates a larger dining set and hutch, while the living room exudes warmth with a contemporary wall-mounted gas fireplace, creating a cozy yet modern ambiance. Patio doors lead to an impressive 10ft x 48ft concrete patio, complete with gas BBQ and fire bowl hookups. The primary bedroom offers his-and-hers closets and a generous ensuite bathroom with a spacious shower, ample cabinetry, matching quartz countertops, and in-suite laundry. A bright second bedroom, a versatile den, and 3-piece bathroom complete the living space. This condo was built with many upgrades in mind and has plenty of noteworthy features, including a heated double garage with a utility sink and extra insulation, a concrete driveway with parking for two vehicles, in-floor radiant heat throughout, central air conditioning, and a stylish long lasting stone/brick exterior. This lovely condo community is tucked away in quiet area of town yet close enough to all the towns amenities, whether it be a short bike ride downtown or a leisurely stroll to the beach. You will appreciate the pride of ownership that is shown throughout the home and the community. (id:54532)
497 Buckby Lane
Saugeen Shores, Ontario
Welcome to 497 Buckby Lane, a charming raised bungalow offering over 2,400 square feet of finished living space across two levels. Built just 16 years ago, this brick and vinyl home is ideally located close to Port Elgin schools, the Family Y Daycare Centre, and within walking or biking distance to the beach - a fantastic spot for families. The main floor features a bright, open-concept living space that's perfect for daily living and entertaining. There are three generous bedrooms, including a primary with ensuite privileges to a large four-piece bath. The kitchen is well-equipped with a central island, ample cabinetry, and a pantry closet to keep everything organized.The lower level offers a spacious L-shaped family room with a cozy gas fireplace, ideal for movie nights, playtime, or hosting guests. A fourth bedroom, three-piece bath, and large utility/laundry room with a walk-up to the double garage completes the space. Outdoors, you'll appreciate the home's curb appeal, double concrete driveway, and fully fenced backyard, a safe and private space for kids or pets. The sundeck provides a great spot to relax or entertain while enjoying views of the yard. This well-maintained home in a sought-after neighbourhood is move-in ready and waiting for its next chapter. Book your showing today! (id:54532)
830 Mill Ridge Court
Saugeen Shores, Ontario
Experience the pinnacle of luxury in this stunning 4 bedroom, 4 bathroom home, custom built by Berner Contracting in 2005. Nestled on a mature lot in an exclusive enclave in Port Elgin, the home spans over 5,000 square feet on 3 levels and has been meticulously updated and renovated since 2019, blending elegance, comfort and functionality. Inside, find exquisite craftsmanship, including rustic barn board and beam details that add touches of warmth. A newly designed gourmet kitchen features a unique island adorned by hand-hewn posts, ambient lighting, Cambria countertops, and top-tier stainless steel appliances. The inviting dining room is sectioned for formal and more casual dining, complete with a built in butler's pantry. There are two versatile office spaces on the main floor, perfect for work from home or easily adaptable for playroom, guest room or more living space. A stylish guest bath is conveniently located off the main hall. The master suite has been thoughtfully reconfigured to include a spa-like ensuite with heated floors and a dreamy walk-in closet/dressing room. The main floor laundry room boasts custom cabinetry and heated ceramic floors. Upstairs, the loft offers a cozy living space with skylight, two guest bedrooms, and a beautifully re-modelled bathroom. The basement has been enhanced with a larger, brighter window for proper egress, 4th bedroom and bath, recreation room and plenty of storage space. A basement workshop with walk-up access to the double garage provides the perfect space for projects. New roof shingles were installed June 2024. Whole home Generac generator. Outside, an interlock stone driveway leads to a fenced-in space for your dog, 2 garden sheds, a fully fenced yard, Armour stone landscaping with built in sprinkler system and a reimagined front porch with elegant stonework. Every detail of this home has been thoughtfully curated to offer an unparalleled living experience - don't miss the opportunity to make it yours! (id:54532)
140 Lake Breeze Drive
Ashfield-Colborne-Wawanosh, Ontario
Great location! A new epoxy resin finish on the front porch! Located mid-way into the community on the south side, conveniently nearby to the new pickle ball courts and an off-lease dog park, with just a 5 min walk to the Clubhouse. With an interior community view, you're well-positioned facing neighbours with privacy fences, making chilling on your oversized concrete patio a "Lake Breeze". Roll out that retractable gazebo on this oversized concrete patio (with drains) that spans the width of the house and wraps around to the garage making weeds a thing of the past! The spacious 1,455 sq ft "Lakeside with Sunroom" model is dressed in neutral modern finishes and anchored by a cozy gas fireplace, perfect for chilly evenings or curling up with a good book. Nearby, a stunning flex room wrapped in windows offers the perfect place for morning coffee, hobbies, or quiet reflection. With a levelled-up kitchen, upgrades Quartz countertops, Custom Pantry, and generous prep space, the kitchen is built for cooks who like cooking with Natural Gas! Tucked away, the primary suite offers a peaceful escape with a Walk-in Closet and a modern ensuite. You'll also appreciate thoughtful upgrades like tiled bathrooms, and a dedicated laundry room with tiled floor and Laundry Sink (not everyone has that here!). One consistent monthly fee covers your land lease, property taxes, and water, helping keep your budget predictable and stress-free. Located in The Bluffs at Huron, an established and welcoming 55+ community, you'll be just steps from lakefront strolls, an indoor pool and clubhouse, and the kind of neighbours who become fast friends. Ready to downsize your space but upgrade your lifestyle? Book your private viewing today and see why this home stands out in all the right ways. (id:54532)
20 Golden Horseshoe Lane
Whitestone, Ontario
Full of rustic charm and happy memories, this beloved cottage is ready for a new chapter, yours! Tucked near the end of Golden Horseshoe Lane in the picturesque Hamilton Bay on Whitestone Lake, this cozy retreat offers a warm, welcoming escape. Step inside to an open-concept kitchen and family room where a stone fireplace sets the scene for game nights, shared meals, and laughter with loved ones. Unwind on the spacious screened-in porch or soak up the sun on the large deck, surrounded by vibrant blooms and morning birds songs, your coffee never tasted so good. Included with the cottage is a 13' Misty River aluminum boat with a 9.9 HP Honda motorperfect for exploring the expansive waters of Whitestone Lake, known for boating, fishing, and water sports, with easy access to the scenic Whitestone River. In winter, enjoy sledding trails right across the lake and prime ice fishing. Nearby, you'll find all the essentials: the Duck Rock General Store and Restaurant, a fantastic library, community centre, place of worship, LCBO, marina, and town office. Come see it for yourself, book your showing today, and be sure to check out the video! (id:54532)
29 - 17 Dawson Drive
Collingwood, Ontario
This refreshed two-bedroom, two bathroom upper-level condo offers an easy option for anyone looking to enter the market, simplify their living space, or enjoy a hassle-free lifestyle in Collingwood. Thoughtfully updated with modern finishes, the layout connects the living, dining, and kitchen areas for easy everyday living. The primary bedroom features its own en-suite for added comfort and privacy. Set close to Collingwood's golf courses, trails, ski hills, and waterfront, this is an excellent home base for anyone who loves the outdoors and the convenience of the town's trendy shops, restaurants and amenities. This is great fit for first-time buyers, down-sizers, or anyone looking for a place that is ready for you to enjoy the best of Collingwood. (id:54532)
30 Smallman Drive
Wasaga Beach, Ontario
Well maintained home on quiet street featuring 3 main floor bedrooms, including a primary with walk in closet and 4 pc ensuite. Oak stairs from foyer to main level and hardwood flooring through living room, dining room, kitchen and hall. Eat in kitchen walks out to deck in large private yard. Finished basement offers a 4th bedroom, full bathroom, spacious rec room with a cozy gas fireplace, games room, mud room and a large laundry/storage area. (id:54532)
108 Hemlock Court
Blue Mountains, Ontario
Steps to the base of Alpine Ski Club this magnificent European inspired four season Chalet is an expose of thoughtful architectural detail and high quality finishes. This impeccably designed Open Concept custom home boasts an impressive 23 ft vaulted ceilings in the great room, oversized windows, a two sided stone fireplace and chef's kitchen with walk out to outdoor dining - fireside! With ski-out/ ski-out accessibility, this premium lot and location is the ultimate recreational reprieve for family and guests. A dedicated guest suite with ensuite, kitchenette and its own dedicated entrance, and a main floor primary with ensuite, creates a spacious and expansive living space suitable for entertaining and multi generational living/entertaining. High quality wide plank pine flooring and radiant heat in all bathrooms bring warmth and luxury to this uniformly quality home.When the ski day is over enjoy the lower level that features a generous Wine Cellar, Steam Sauna, Rec Room Bar and Beer Tap, Full Home Gym and first class Media Room that seats 6 people. A double car garage with over 12 ft ceilings provides incredible space and storage. Ceiling 10ft main floor, 23ft vaulted ceiling in great room, 9ft basement, 9ft second floor with vaulted. It will be no surprise that there is an architect in the family! This is a must see. (id:54532)
1180 Queen Street
Kincardine, Ontario
Well-maintained 1.5 storey yellow brick century home on a generous 64.7ft x 179.56ft lot in the growing community of Kincardine. Ideally located within walking distance to the golf course, downtown, beach, hospital, and schools, this charming home combines classic character with modern updates, making it truly move-in ready. Recent improvements include a 2021 natural gas furnace and central air, updated garage door, exposed concrete double driveway, vinyl windows, wood flooring, and an L-shaped deck. The main level offers a bright sunporch/mudroom, functional kitchen with breakfast bar, formal dining room, office, living room, and a 4-pc bath with convenient main floor laundry. Upstairs, you'll find 3 spacious bedrooms and a 3-pc bath. The walkout basement provides plenty of options, with a partially finished space that could serve as a family room plus an unfinished utility area. A detached garage with a brand-new 2025 concrete floor adds excellent storage. If you've been looking for a well-cared-for century home with holding excellent value and updates in all the right places, this one deserves a look! (id:54532)
30 - 40 Silvercreek Parkway N
Guelph, Ontario
Located in West Guelph, this functional 3-bedroom townhome offers over 1,080 sq ft of finished living space-ideal for families, first-time buyers, or investors. The main floor features a practical layout with an eat in kitchen and bright living room with walkout to a fully enclosed backyard complete with deck and garden space. Upstairs are three well-sized bedrooms and a full 4-piece bathroom. The basement provides laundry and flexible storage or rec space awaiting your imagination. Water is included in the condo fee, and major updates have been completed within the last 10 years including windows, furnace, A/C, and water softener. Conveniently located near parks, schools, shopping, and transit options. (id:54532)
10 Leonard Avenue
Penetanguishene, Ontario
Welcome to 10 Leonard Avenue in the heart of Penetanguishene! This charming 1-bedroom plus den home has been beautifully refinished, offering a fresh and inviting living space thats move-in ready. Step inside to find bright, updated interiors with a smart layout ideal for singles, couples, or those looking to downsize. The versatile den can be used as a guest room, home office, or hobby space. One of the standout features is the large attached garage, perfect for parking, storage, or a workshop. Outside, the property sits on a great lot with plenty of room to enjoy gardening, entertaining, or simply relaxing in your own outdoor space. Conveniently located close to local shops, schools, and Georgian Bay, this home combines comfort, practicality, and charm all at an affordable price point. Don't miss your chance to own this wonderful property in a sought-after Penetanguishene neighbourhood! (id:54532)
26 Davis Street
Collingwood, Ontario
Discover this stunning 2,200 sq ft home nestled in the highly sought-after Creekside neighbourhood. Expertly renovated by Collingwood's acclaimed Kofoed Built, this elegant 3-bedroom, 3.5-bathroom residence offers an optional fourth bedroom in the finished basement, showcasing premium finishes that create a bright, open, and inviting atmosphere throughout. Step into the spacious, open-concept main floor where modern family living comes to life. The gourmet kitchen is a chefs dream, featuring high-end appliances, sleek white quartz countertops, and a large island perfect for gatherings. Relax in the living room adorned with a contemporary Napoleon fireplace, pristine white oak hardwood floors, recessed lighting, and an airy layout that seamlessly connects every space. Host unforgettable dinners in the dining area, bathed in natural light from a charming bay window. Sliding doors lead to a private backyard oasis with a newly built two-tier deck, and mature trees. Enjoy breathtaking west-facing sunset views from the serene back deck an entertainers paradise. Upstairs, the primary suite offers a tranquil retreat complete with a stylish ensuite and a spacious walk-in closet. Two additional bedrooms maintain the homes modern aesthetic, while a versatile landing space serves perfectly as a chic home office. The fully finished basement expands your living options, featuring a cozy family room, office nook/playroom, an extra bedroom, and a full bathroom. Ample storage solutions, including cold storage, ensure every need is met. Situated on the quiet, non-sidewalk side of the street and adjacent to Collingwood's scenic trail system and Black Ash Creek, this location perfectly balances peaceful nature with easy access to downtown Collingwood. Experience the perfect blend of contemporary elegance and everyday convenience in this exceptional Creekside home. (id:54532)
2006 - 750 Johnston Park Avenue
Collingwood, Ontario
Experience the vibrant lifestyle at Lighthouse Point Yacht & Tennis Club, a premier waterfront community spanning over 125 acres and offering a wealth of amenities. This bright second-floor, two-bedroom, two-bathroom unit is bathed in natural south-facing light. The spacious open-concept living, dining, and kitchen area features a cozy gas fireplace and access to a private deck. The primary suite includes double closets and an ensuite bath with a glass shower. A large guest bedroom and a second full bath provide additional comfort. The unit offers ample storage space, along with an extra storage locker located in the heated underground parking area. One assigned underground parking spot is included, with additional visitor parking available outside. The Islander building hosts a welcoming lobby, a community gathering room with kitchenette, and access to a host of recreational facilities. Enjoy nine tennis courts, four pickleball courts, two outdoor swimming pools, two private beaches, and over 2 kilometres of scenic walking paths. The property also features 10 acres of protected green space, a marina with deep-water boat slips available for rent or purchase, and a recreation centre complete with an indoor pool, spas, sauna, gym, games room, library, outdoor patio seating, and a social room with a piano. It's all here at Lighthouse Point where waterfront living meets an active lifestyle! (id:54532)
1009 Queen Street
Howick, Ontario
Welcome to this stunning property in Wroxeter, offering over 11 acres of picturesque land with sweeping views of the river valley and ponds. The well-built 3-bedroom ranch has been thoughtfully updated throughout, featuring a bright open-concept main floor with a modern kitchen, updated bathrooms, and large windows that fill the home with natural light while showcasing beautiful views of the farmland and river. Excellent outbuildings include a detached multi-car garage/shop and a 40' x 80' driveshed, both in great condition and ready for a wide variety of uses. Perfect as a forever home, hobby farm, or recreational retreat, this property offers the ideal balance of comfort, functionality, and natural beauty, with potential for lot severance or subdivision development. Book your private showing today! (id:54532)
102 Fire Route 364a Route
Trent Lakes, Ontario
Discover the exceptional tranquility of this pristine Crystal Lake hideaway. A fabulous point lot with 2.26 acres and 300 feet of Algonquin style, rock and century pine waterfront that backs onto Crown Land. The 3-bedroom main cottage, extensively updated in 2022, pairs seamlessly with a separate, self-contained guest bunkie featuring 2 additional bedrooms, washroom, kitchenette, sitting area, laundry, and its own private deck, offering a combined living space of 1450 sq ft. This beautifully treed gem is tucked away at the very end of a privately maintained 3-season cottage road. A classic mid-century Viceroy style cottage offering a spacious open-concept interior with new high-end kitchen features including stone tops, soft close, impressive 9 ft harvest table and new appliances in 2022. A lovely screened in porch with a stunning view awaits. 14' x 16' storage shed. 200 AMP service. Outdoor shower. Updated utility systems including plumbing, water heater, water filtration with UV, and water pump in 2022. The Shore Road Allowance (SRA) is owned and has a full 2022 survey with buildings located. This ultra-private setting sets the perfect stage for enjoying one of the region's most pristine lakes - with no neighbours in sight! Crystal Lake, a spring-fed glacial treasure, is defined by its iconic rock and pine shoreline with low cottage density. Enjoy full sunrises and long lake views. 26 easy steps or a gentle pathway leads to a pair of docks for exceptional deep water swimming. Excellent fishing for bass and lake trout. 30+ kms of shoreline to explore by boat, or take a quiet paddle into Iron Mine Bay. On-water marina. Kinmount's amenities; including the Fairgrounds, Highlands Cinema, LCBO, groceries and ATV trails are 15 mins away. This 3-season property is 30-35 mins from Bobcaygeon/Fenelon Falls/Minden. Less than 2.5 hrs from the GTA. Bell 5G HS internet. This property exudes pride of ownership and is fully furnished and ready to enjoy yet this fall. (id:54532)
164 Courthouse Square
Goderich, Ontario
Prime Building on Courthouse Square with Incredible Investment Opportunity! This is your chance to own a mixed-use building located in the heart of Courthouse Square in downtown Goderich, ON. With a long-term commercial tenant and two residential units, this property offers excellent returns.The main level features a spacious front-facing retail space with over 1,500 sq. ft. perfect for any business looking to be in a high-traffic area. The second level is a stunning apartment with breathtaking views of the Courthouse and private back deck. It boasts a large primary bedroom with ensuite, den, bright living room, expansive kitchen and dining area, and in-suite laundry.On the third level, you'll find a charming retreat with one bedroom, private rear deck, large dining area, and a cozy living room overlooking the square. Both residential units are equipped with central air and in-suite laundry.With two residential parking spots accessed from the alley and a building that was extensively renovated in 1992, this property offers outstanding income potential. Don't miss this exceptional opportunity to invest in a prime location with great returns! (id:54532)
30 Bluewater Drive
Central Huron, Ontario
Presenting an impressive lakeside property along the beautiful shores of Lake Huron. This uniquely designed 2021 slab-on-grade, two-story home features an oversized two-car garage and is ideally situated just minutes south of Goderich in the established Lakeside community of Bluewater Beach. Residents will appreciate the short walking distance to beach access, a playground, a pavilion, and nearby trails, perfect for outdoor enthusiasts. This distinct residence, offering two plus one bedrooms and two bathrooms, is ideal for those seeking an unconventional and comfortable living experience. The upper level boasts a stunning open-concept kitchen, dining, and living room, showcasing a large kitchen island with gleaming quartz countertops and a generous walk-in pantry. The main level exhibits an urban-style vibe with a family room, utility area, a 3-piece bathroom, and a potential third bedroom or office space. The home is thoughtfully designed with two decks to enhance comfort and enjoyment of the outdoor space. Notably, the upper front deck includes ceiling fans that help circulate air, maintaining a cool environment on warm days and deterring insects, thus creating a versatile and enjoyable outdoor area for relaxation and entertainment. Additional features include a seasonal lakeview, backyard shed, natural gas BBQ hook up, plenty of parking and central vac. This is a quality home with so much to offer, we encourage you not to miss out! (id:54532)
600 Fishleigh Street
Huron East, Ontario
This 4 bedroom, 1 1/2 storey home sits on a quiet street and offers plenty of room for the whole family. The main floor features a welcoming living room, a cozy family room, and a large eat-in kitchen perfect for gatherings. Enjoy relaxing on the front or side porches. Gas heat keeps the home comfortable during the cooler months. Conveniently located close to all town amenities. With some updates, this home could truly shine. Brussels is an ideal community to raise your family! (id:54532)

