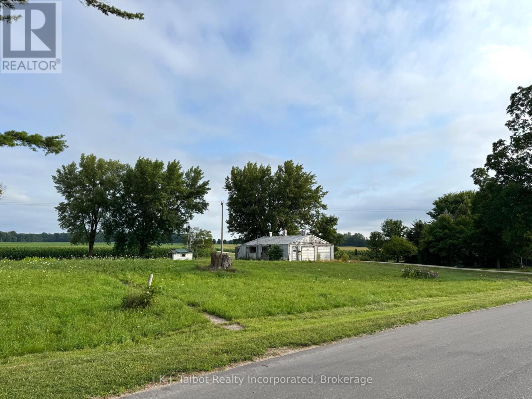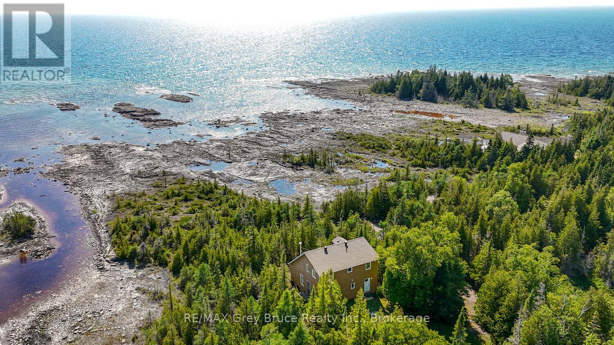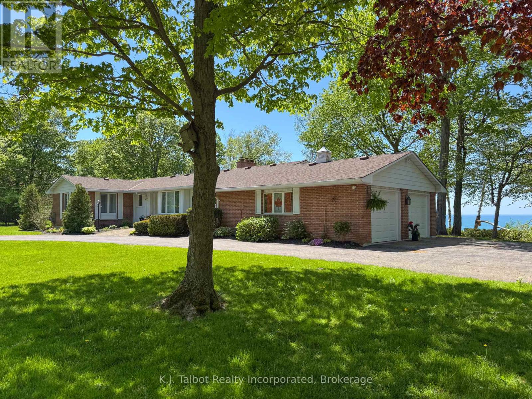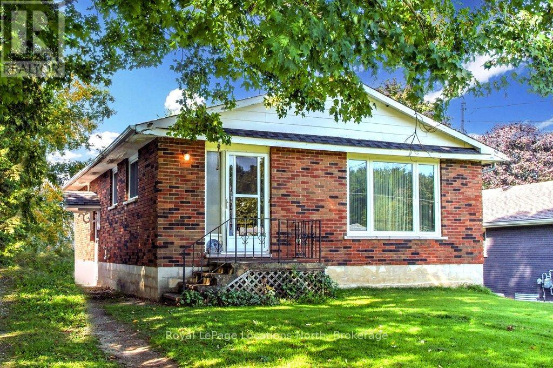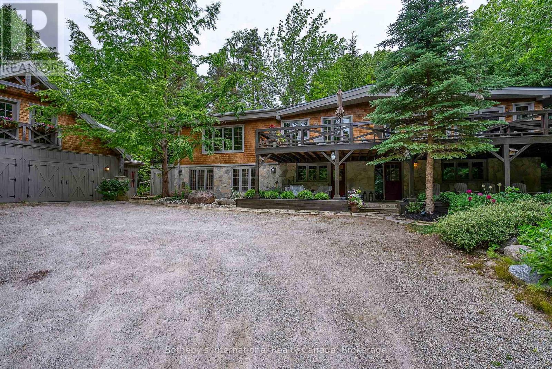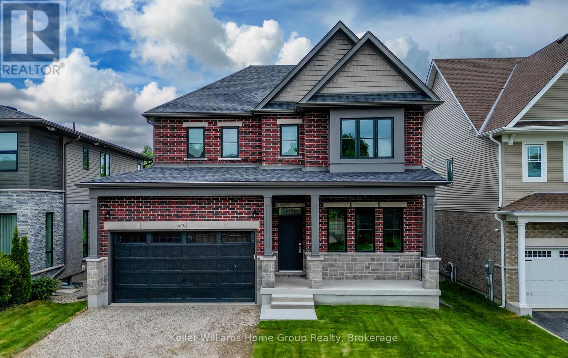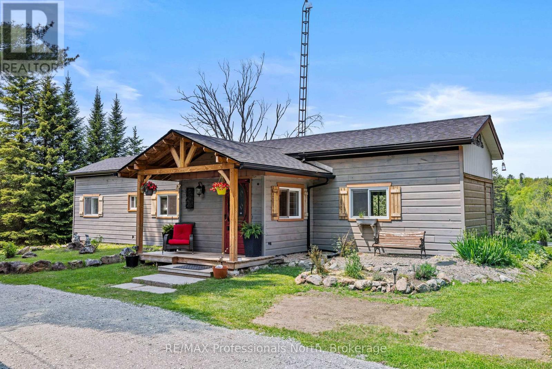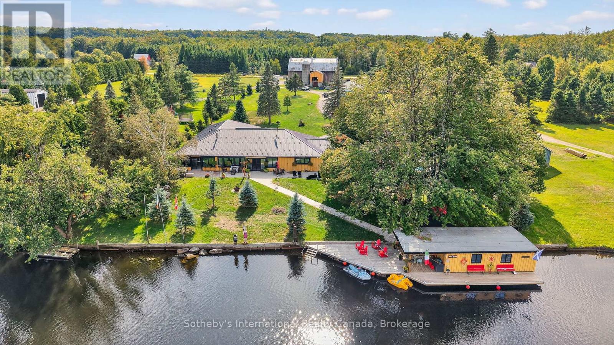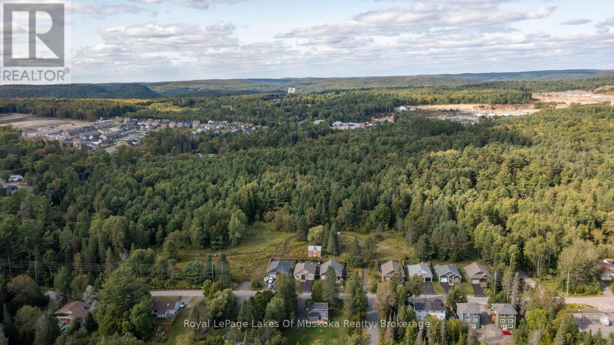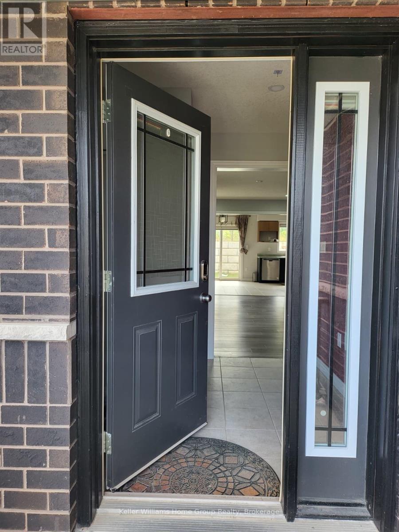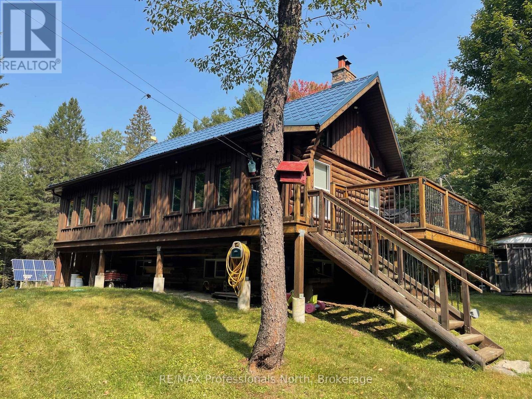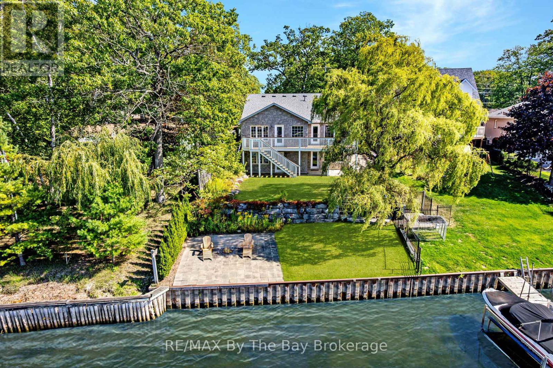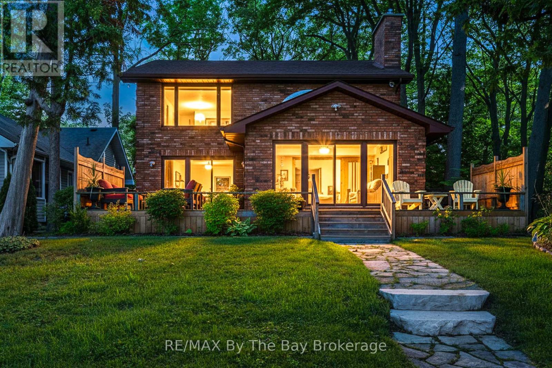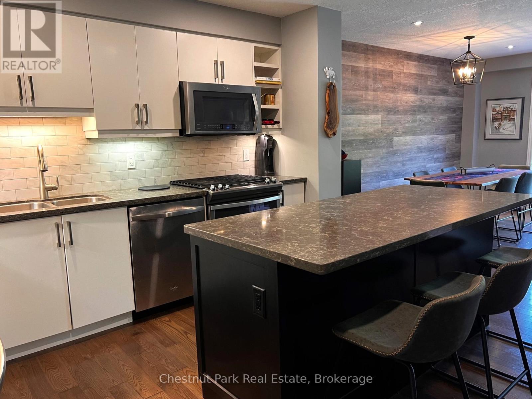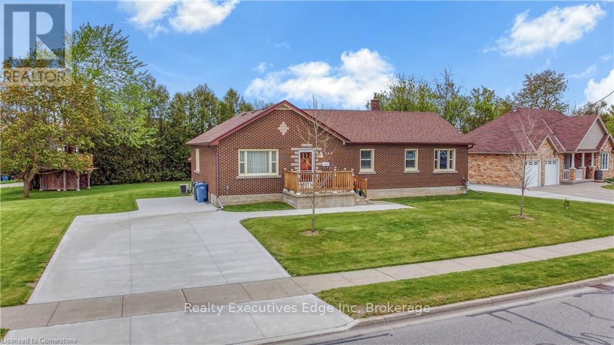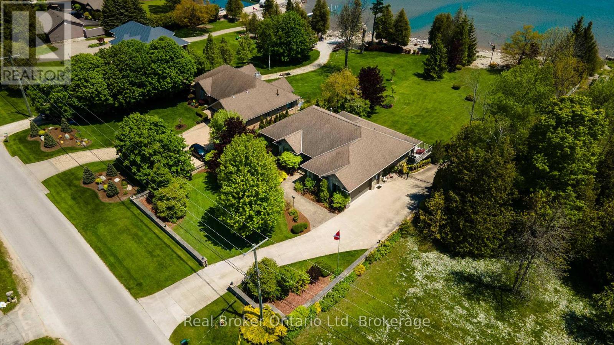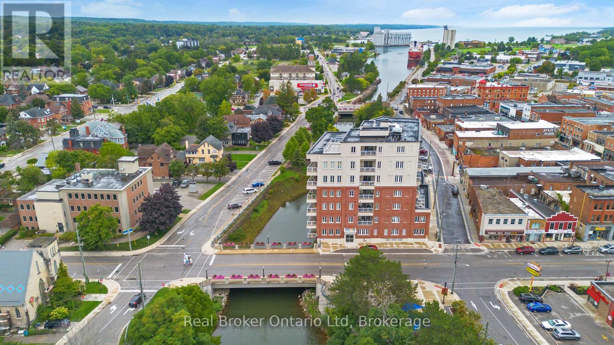742 Josephine Street N
North Huron, Ontario
Exciting opportunity with this spacious 0.946-acre lot ideally situated on the edge of Wingham. Zoned VR1 (Village Residential Type 1), this oversized parcel offers a wide range of development possibilities from building your dream home to exploring potential multi-unit residential or retirement-style options (subject to zoning/permitting). Enjoy the peaceful edge-of-town setting with the convenience of nearby amenities. With nearly an acre of land, the possibilities are truly endless! (id:54532)
159 Zorra Drive
Northern Bruce Peninsula, Ontario
This picturesque 1.9 Acre property boasts over 500 feet of undulating shoreline frontage and access to Lake Huron. The landscape is wonderfully diverse - mature trees provide privacy around the home or cottage, while the rugged yet accessible rocky shoreline is rich with character. A tranquil pond adds to the charm, creating a natural haven for birds and wildlife. Whether you're drawn to the sweeping views of Lake Huron or the calm shallow waters of a sheltered cove, the shoreline offers numerous spots to bask in the sun and unwind to the soothing sounds of the waves. Inside the 1314sq.ft. home or cottage, you will find a bright and inviting living room featuring 16-foot vaulted ceiling and direct access to the deck - perfect for indoor-outdoor living. The dining area showcases a large window with a water view. A handy passthrough connects the dining room to the fully equipped kitchen, which offers ample cupboard space and a dedicated broom closet. Main-floor living is effortless, with a spacious primary bedroom and a 3-piece bathroom complete with a washing machine. Upstairs, a cozy loft provides an ideal retreat for reading, games, or conversation. Two generous bedrooms and a 4-piece bathroom on the upper level offer comfortable accommodations for family or guests. Large windows throughout the home flood the space with natural light. Outside, a storage shed and an unfinished basement give you plenty of room to stow seasonal furniture, outdoor gear, or tools. Located at the end of Zorra Drive, the property is just a short drive from Tobermory, where you'll find shops, restaurants, and a wide range of recreational activities. (id:54532)
1175 Concesstion Rd 12
Norfolk, Ontario
Welcome to your peaceful country home just minutes from Langton. This beautifully maintained side-split offers the perfect blend of comfort, functionality, and charm, nestled on a quiet rural lot surrounded by mature trees. Step inside the main level where you're greeted by a bright and airy open-concept layout, combining the living room, dining area, and kitchen - ideal for family gatherings or entertaining guests. The living room features patio doors that open onto a large back deck, perfect for summer barbecues and enjoying the private, fully fenced backyard. Upstairs, you'll find three well-sized bedrooms and a modern 3-piece bathroom, all just a few steps up from the main level. Downstairs, the lower level offers a fourth bedroom and a second 3-piece bath. With tasteful updates throughout and plenty of natural light, this home is move-in ready and suited for a wide variety of lifestyles. Whether you're looking for a quiet retreat or a family-friendly layout with plenty of room to grow, this home delivers comfort and country charm in equal measure. Book your private showing today! (id:54532)
82099 Sunset Lane S
Ashfield-Colborne-Wawanosh, Ontario
Presenting a remarkable property offering panoramic lake views and unforgettable sunsets. Perfectly situated overlooking Lake Huron on a spacious lot , this three-bedroom home, complete with an attached two-car garage, represents a truly exceptional water view residence. The property is ideally located on a private paved road, providing a tranquil setting while still being conveniently close to Goderich, just a short five-minute drive away. Stunning water views can be enjoyed from the majority of the rooms, allowing residents to truly "live where the view never ends." Beach access is also available within a brief walk. The private rear yard features patio area, and a bonfire pit, all enhanced by the beautiful water vistas. The interior has been freshly painted in a modern neutral tone and features new flooring throughout the main level. The large eat-in kitchen is equipped with stainless steel appliances. Additionally, there is a formal dining room, perfect for entertaining and enjoying time with family and friends. The home includes a 4-pc main bathroom, a 3-pc ensuite bathroom, 2 pc bath and main floor laundry. A full, unfinished basement offers potential for additional living or storage space. For comfort and peace of mind, this home features natural gas heating and central air conditioning, as well as a generator hook up. This rare opportunity offers a lifestyle characterized by breathtaking views every day. We encourage you to schedule your private showing to experience this exceptional property firsthand. (id:54532)
871 Suncrest Circle
Collingwood, Ontario
FOUR MONTH WINTER SEASON RENTAL IN LIGHTHOUSE POINT! This stunning, ground floor waterfront unit in highly sought-after Lighthouse Point checks all the boxes. With three bedrooms and two bathrooms, a well equipped and spacious kitchen with dining room, west facing water views, exclusive garage, incredible amenities including indoor pool, party room, gym, sauna and more, this is an ideal place to spend your winter by the slopes. **bathrooms currently under renovation** (id:54532)
151 Gardiner Street
Meaford, Ontario
Welcome to this solid brick bungalow, located on a peaceful street on the edge of Meaford. This family size home presents an exciting opportunity for the new owner to move in and update to their taste. The main level offers 3 bedrooms, ample living space and a four piece bathroom. The basement is mostly finished and lends itself nicely for a new owner to customize into extra living and/or workshop space. Additional features include: hardwood floors, oversized basement window in rec room, newer windows on main floor, roof 2018, stove 2022 and more. The large lot size offers an incredible opportunity to create an outdoor patio, fire pit area, play space and possibly a pool, as the septic is located at the front of the home. With a lot depth of 379 feet, there is lots of room for family soccer/football games. Come get excited about envisioning your personal touch to make this home your own. Enjoy the close proximity to all the amenities of the town and area golf, trails, parks and skiing. (id:54532)
265839 25 Side Road
Meaford, Ontario
Le Coin Perdu A Private 13-Acre Estate Retreat! Welcome to Le Coin Perdu, a rare sanctuary where timeless craftsmanship meets modern luxury living. Nestled on nearly 13 acres of former vineyard, this private estate offers trails, a managed forest with 300-500 new trees planted annually over 20 years, and a tranquil pond creating the ultimate retreat in nature.Step inside the custom-built residence completely renovated in 1998. Experience rustic elegance at its finest. Hand-hewn post-and-beam timber ceilings, flagstone and BC Pine flooring, and two dramatic stone fireplaces showcase authentic artistry with locally sourced stone and granite finishes. Oversized windows flood the home with light, framing views of lush greenery. The gourmet kitchen features a striking stone sink, stainless steel appliances, reverse osmosis water system, and a dining area with a solid wood table and wraparound banquette perfect for hosting family and friends.The spa-inspired bath offers a jet soaker tub, rainfall shower, and a cedar sauna for four. Outdoors, unwind in the hot tub beneath a canopy of trees, refresh in the outdoor shower, or relax on expansive wraparound decks. The private primary suite includes its own deck for sunset views. A detached 2-car garage built in 2006, crafted with vintage barn board and fieldstone, features a finished 30x40 loft with kitchenette, brass sink, pool table, TV lounge, and full field stone bathroom with open shower ideal for entertaining. Located minutes from Georgian Bays pristine shoreline, Meaford Harbour, premier golf, ski clubs, hiking, biking trails, and vibrant local markets, Le Coin Perdu offers an unmatched lifestyle of luxury, privacy, and adventure.This one-of-a-kind retreat blends European charm, rustic warmth, and modern amenities into a legacy property designed for those who value nature, comfort, and timeless beauty. (id:54532)
210 Carrington Drive
Guelph, Ontario
One of the last remaining new net-zero-ready homes at Hart Village is now available. This exceptional two-story home is situated next to conservation land. Offering 2,897 sq.ft. of finished space, this 4-bedroom home is ideally located in Guelph's south end, with schools and recreational trails nearby. The spacious living and dining rooms open up to a bright, gourmet kitchen featuring an oversized 10-foot island. The great room, complete with a fireplace and large windows overlooking conservation, provides an ideal setting for family and friend gatherings. Upstairs, you'll find four expansive bedrooms, a laundry room, and two additional bathrooms. The primary suite boasts a luxurious five piece ensuite bathroom and an oversized walk-in closet. On the main floor, there is a 2-piece powder room, a mudroom with a large walk in closet, and a separate side entrance. This entrance also leads to the unspoiled walk-out basement, which includes large windows and is roughed in for multigenerational living or an income suite. Additional features include high efficiency forced air gas heating, a heat pump for heating and cooling the home, rough-in for solar panels, a double garage, and a double driveway providing parking for up to four vehicles. (id:54532)
83425 Cedar Bank Drive
Ashfield-Colborne-Wawanosh, Ontario
Lakefront Log Cabin in Port Albert along the shores of Lake Huron within a short drive to Goderich or Kincardine. Discover the charm and tranquility of the lake level log cabin nestled amongst the stunning shores and mature trees. This is a one of a kind property offers the perfect blend of rustic character and lakeside serenity, making it an ideal getaway for 3 seasons. You are welcomed by the character, loft style bedrooms and beautiful stone fireplace. Main floor bedroom with an open concept living and dining area makes this the perfect family retreat. Whether you're searching for a unique cottage escape, a cozy spot, or rental investment, this log cabin offers timeless appeal and an unbeatable location. Start making family memories today!! (id:54532)
1009 Summerville Road
Highlands East, Ontario
Private 4-season retreat on over an acre, ideal for weekend escapes or full-time living. The open-concept main floor features a kitchen/dining area with walkout to a sunny deck and a cozy sunken living room with wood-burning fireplace. The walk-out lower level offers a self-contained suite with kitchenette, ensuite, and private patio perfect for guests, rentals, or multi-generational living. Enjoy multiple fire pit areas, picnic spots, and a forest trail leading to a spring-fed pond rich in wildlife. Dual entrances, ample parking, and just minutes to town offering flexibility, privacy, and a deep connection to nature. (id:54532)
1136 Lakeside Trail
Magnetawan, Ontario
Situated within a park like setting, this year round lakeside home features 3 bedrooms and 2 bathrooms, plus, light filled main floor living with walkout from both main and lower levels. Sought after western exposure on 5 lake chain with over 60k of boating and fishing. Panoramic vistas and a complementary blend of private and collective family space. Over an acre of woodland frames level playing area and waterfront. (id:54532)
0 Boundary Road
Parry Sound Remote Area, Ontario
Located 17 kilometers west of Highway 11 and just before 4092 Boundary Road this beautiful 25+ acre property may be perfect for you. This beautiful, quiet country setting is in a sought after unorganized township. Meaning there are far less rules and regulations and building permits are not required when you develop the property. The sellers have roughed in an entrance so you can get into the lot and off the road. This lovely property is fairly level with a good mixture of hardwoods and softwoods throughout. There is a small creek running through the property which is great for wild life and may also allow for a future pond site. There is a lower area around the creek of approximately 2 or 3 acres in total, and the remainder of the acreage is dry and well treed. If you enjoy hunting and fishing or ATVing and snowmobiling, or just getting back into nature, then you should be checking out this property. It would be great as a weekend retreat or a year round home site. (id:54532)
1082 Beaumont Farm Road
Bracebridge, Ontario
Muskoka Riverfront Masterpiece - Where History Meets Modern Luxury. Welcome to an extraordinary 4,000 sq. ft. bungalow where Muskoka history meets luxury. Set on 3.5 acres of flat, manicured land along the Muskoka River, this one-of-a-kind estate offers the perfect blend of historical character and upscale living all just minutes from downtown Bracebridge. Inside, the home features 5 spacious bedrooms, 3 luxurious bathrooms, and expansive living spaces designed for both relaxation and entertaining. A chefs kitchen is at the heart of the home, fully outfitted for gourmet cooking and gatherings, complemented by a formal dining area that seats 12.Step outside and immerse yourself in your own private resort experience: a fiberglass inground pool, commercial-grade poolside kitchen hut, outdoor hot tub, and a private sauna for ultimate relaxation. A 1-slip boathouse provides direct river access, with just a few minutes boat ride to the open waters of Lake Muskoka. For the car enthusiast or hobbyist, the property includes a 3-bay detached garage with mechanics lifts, plus an attached garage for added convenience. And as a final touch of history and character, a beautifully preserved 1886 barn stands proudly on the property a rare and meaningful piece of Muskoka's heritage. This is more than just a waterfront home; its a work of art, a sanctuary, and a true legacy property in the heart of Muskoka. (id:54532)
100 Chaffey Township Road
Huntsville, Ontario
21.7 acres of residential development land in the Town of Huntsville. The proposed development is a subdivision including 47 single residential units that has received draft approval. The plan of subdivision proposes to create a total of 45 single detached residential lots with a minimum lot frontage of 15.24 metres (50 feet) and a minimum lot area of 520 square metres(5,600 square feet). The proposal also includes one block for stormwater management purposes, one block for parkland, three blocks for road reserves and turning circles, and is anticipated to proceed in two phases. The development is proposed on the basis of full municipal water and sewer services and access will be via a new municipally owned and maintained road originating from Chaffey Township Road. Stage 1 and 2 Archaeological Assessment, Environmental Impact Study, Planning Justification Report and Functional Servicing Reports have been completed, submitted and reviewed with no red flags. With housing shortages making headlines across the province, this property is a prime opportunity and ready to develop. Contact listing Realtor for more details. (id:54532)
1100 Fairfield Bay Drive Sw
Minden Hills, Ontario
First time offered on what can be considered the perfect cottage property on Mountain Lake, one of the Highlands most desirable lakes. South West exposure, gradual sand beach just steps from the cottage with great swimming off the dock. This seasonal cottage is Ginger Bread Style, open concept to the principal rooms, three bedrooms on the main level, along with a massive bedroom on the second floor (perfect for the young ones). This offering comes complete with absolutely everything, just bring the groceries. There is also a fully furnished two room bunkie, wood shed and an oversized garage. The cottage could be fully winterized and with a bit of work for year round use. Mountain Lake has it all with great boating and fishing and is just minutes north of Minden. There's no doubt you will be pleased with what you see. (id:54532)
82 Keating Street
Guelph, Ontario
The property is a new three-bedroom semi-detached home located in a safe neighborhood of Guelph with access to local school, public library, and bus stop at walking distance. The home sits on a premium lot backing onto the Park. No carpet and all bedrooms have large windows, and walk-in closets Big backyard completely fenced for privacy. Single car garage with enough storage selves and 1 additional parking spot in the driveway. Bus connectivity at walking distance for UOG & downtown. (id:54532)
300 Concession 2&3 Road W
Huntsville, Ontario
Welcome to the ultimate retreat or hobby farm nestled on 100 acres of mostly wooded land. This off-grid paradise is expertly equipped with solar power, a generator, propane, and wood-burning appliances, offering both comfort and sustainability. The property features a newer, fully winterized log home, perfect for year-round living. In addition to the main house, you'll find several outbuildings, including 3 guest cabins, a garage, a gazebo, and a wood-burning sauna. The property also boasts livestock buildings with fenced areas, multiple storage structures, and a common washroom house with a toilet and shower for guests. A recently installed heat pump provides both heating and cooling to the home, ensuring a comfortable environment in any season. The expansive land includes a large beaver pond, partially stocked with rainbow trout, and many kilometers of 4x4 trails, offering endless opportunities to explore the wilderness and beauty of Muskoka. This versatile property is ideal as a private residence, a retreat, or even a rental opportunity with the cabins. Everything is in excellent condition- no repairs needed, just move in, and enjoy. The full basement, currently unfinished, presents an opportunity for additional living space or customization. Don't miss out on this well-designed, turnkey escape!. (id:54532)
1902 River Road W
Wasaga Beach, Ontario
Discover this custom-built waterfront home offering 46 feet of prime frontage along the Nottawasaga River. Featuring a steel breakwall and the opportunity to install a private dock, this property provides a sheltered harbour setting with direct access to Georgian Bay, ideal for boating, fishing, kayaking, paddleboarding, and endless water adventures.With just over 2,800 sq. ft. of finished living space, this 4-bedroom, 3-bathroom home is designed for both comfort and lifestyle. The main floor showcases a bright, open living room with vaulted ceilings and hardwood floors, a large eat-in kitchen, a primary suite complete with a private ensuite and walkout to a waterside patio, second bedroom, and a second main bathroom.The fully finished lower level has been recently renovated, featuring new flooring, a spacious family room with a gas fireplace, a custom wet bar, two additional bedrooms, large bathroom, laundry and utility room, and multiple walkouts from family room and large bedroom to the lower covered patio and professionally landscaped backyard. Stone walkways, armourstone retaining walls, and tiered steps create a striking outdoor retreat leading to the rivers edge.Additional highlights include a double-car garage with inside entry, a paved driveway with parking for 4+ vehicles, and both upper and lower patios perfect for entertaining or relaxing with waterfront views.Just a short drive or boat ride to local beaches, this property blends natural beauty, modern comfort, and year-round recreational opportunities for an exceptional riverfront lifestyle. (id:54532)
5 St Patricks Way
Tiny, Ontario
Finished To Perfection! This Beautiful 4-Bedroom, 3-Bathroom Raised Bungalow Has Been Gorgeously Updated And Sit On A Massive Private Lot, That Is Perfectly Situated On A Quiet Street, In One Of Tiny's Most Desirable Neighbourhoods. Featuring A Convenient Open Concept Layout, Large Principal Rooms And Lots Of Natural Light, This Gorgeous Home Is The One For You! Main Floor Offers A Beautifully Updated Eat-In Kitchen With Quartz Countertops & Gas Range, Open Living/Dinning Room Featuring Gas Fireplace & Walk-Out To New Sun-Deck And Professionally Landscaped Backyard Oasis. Huge Main Floor Primary Bedroom Offers Stunning Spa-Like Ensuite With Custom Cabinetry And Incredible Glass Shower. Flawless Main Bathroom Features Another Showpiece Glass Shower & A Deep Soaker Tub For Those Relaxing Evenings. A Second Good-Sized Bedroom Fishes Off The Main Floor. Fully Finished Lower Level, With Lots Of Natural Light, Features A Large Family Room With Gas Fireplace, Two More Good-Sized Bedrooms, A Third Beautifully Renovated Bathroom, Laundry Room & Lots Of Storage. Additional Features Include: Insulated & Heated Garage With Inside Entry. Forced Air Gas Heat & A/C. High Speed Internet. Boat/RV Parking. Excellent Location Just 5 Min. To Town And Beach. Walking Distance To Hiking Trails & Park. Huge Treed Lot With Lots Of Privacy. Upgrades Galore! Go To More Pictures To See More Pictures, Video & Layout. (id:54532)
38 Willow Drive
Tiny, Ontario
Perched majestically on the stunning shores of Georgian Bay this unique 4+ bedroom custom built All Bick home is calling your name. The charming rocky rustic landscape of this special lifestyle property returns the beauty with muskoka-like crystal clear waters, panoramic views across the bay to Blue Mountain and breathtaking sunsets that will mesmerize you from the moment you visit. The cascading multiple decking with direct water access makes this home different than all others and takes you to a playful place of boating, swimming or outdoor entertaining with friends and family meanwhile as you transcend to inside the home it equally matches with its 3,400 sq ft of luxury modern living. The well-designed open concept main floor includes many quality features such as wide-plank oak flooring throughout, main floor bedroom, new upgraded bathroom, expansive panoramic windows from every angle and a stunning chefs kitchen with beautiful custom cabinetry, quartz counter tops, large eat up island for entertaining and an impressive Wolfe range with 4 burners and griddle. Enjoy the dining and living room space with gorgeous views of the blue waters of Georgian Bay along with the bright 4 season sunroom. The quality continues to the second floor with the large primary suite with large windows overlooking the bay with a stunning upgraded 4pc spa-like bath with heated floors and large walk in closet. Additional guest bedrooms and unique space for office/den or art studio. Fully finished lower level adds extra living space for so many options including workshop, gym area and family room. Additional highlights include oversized 2 car garage with inside entry, new garden shed and professionally landscaped grounds. Whether it be year-round living or a dream vacation home this property blends modern luxury with natural beauty and is still within close proximity to all amenities of both Wasaga Beach and Tiny Township. (id:54532)
27 Conservation Way
Collingwood, Ontario
Available October 1, 2025 through to April 30, 2026. Located in one of Collingwood's most sought-after communities, this stunning home is set on a premium lot backing onto a private tree line with serene views of the pond and Cranberry Golf Course. Step inside and be impressed by the thoughtful upgrades throughout. The chefs kitchen features stainless steel appliances, a gas stove, granite countertops, and a spacious island ideal for entertaining. The open-concept design flows seamlessly to the dining and living areas, highlighted by wall-to-wall windows that showcase the beauty of nature and a cozy fireplace for those crisp evenings. Upstairs, you'll find two generously sized bedrooms, including a primary retreat with a 3-piece ensuite, a walk-in closet with custom built-ins, and an additional 4-piece bath. The fully finished lower level adds even more living space, complete with a versatile entertainment area, a 3-piece bathroom, and a finished laundry room. Community amenities include a seasonal in-ground saltwater pool, a fitness centre, and a stylish party room with billiards. Enjoy added convenience with a spacious back patio and direct proximity to visitor parking. Flexible Options: October, November & April: $2,800/month and Prime Ski Season (Dec to Mar): $4,500/month. Perfect for those seeking a seasonal escape or a cozy home base for ski season.. (id:54532)
Main - 262 Grange Road
Guelph, Ontario
Looking for a spacious and comfortable home in Guelph? This charming 4-bedroom house at 262 Grange Rd is now available for rent! Features include: 5 bedrooms - Large kitchen with ample counter space and cabinets - Bright and open living areas - Backyard space, perfect for outdoor relaxation - Quiet and family-friendly neighborhood. Close to schools, parks, and local amenities - Easy access to public transportation and major roads Perfect for families or groups looking for a comfortable place to call home. Basement is not included. Don't miss out on this fantastic rental opportunity! November 1 possession. (id:54532)
361 Balmy Beach Road
Georgian Bluffs, Ontario
Welcome to Balmy Beach living at its finest. This exceptional 2006-built home boasts over 4,400 square feet of finished space, with Georgian Bay views that steal the show from nearly every room. Thoughtfully designed to offer both elegance and flexibility, the layout is a blank canvas whether you're envisioning a yoga studio, an in-law suite, or the ultimate entertaining zone in the sprawling lower level.Set in one of the areas most prestigious neighbourhoods, this home combines comfort, scale, and breathtaking surroundings in a way thats hard to match. Its not just packed with features, its built to elevate your everyday. There's way too much to cram in just a few lines. Come and experience how it fits your life, flawlessly. Private showings now available by appointment. (id:54532)
305 - 80 9th Street E
Owen Sound, Ontario
Discover the charm of urban living at Sydenham Condos in downtown Owen Sound. This 2 bed, 2 bath condo offers breathtaking views and quick access to incredible amenities. Choose from a 12 or 24-month lease, with one underground parking space included. Rental also includes natural gas & water/sewer. Embrace the city lifestyle you've always wanted, with private viewings now available by appointment. (id:54532)

