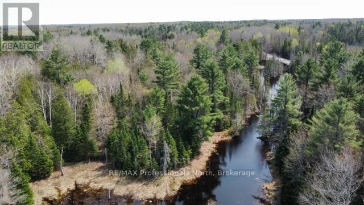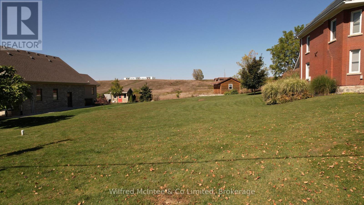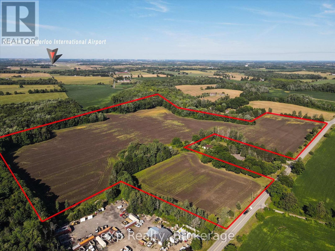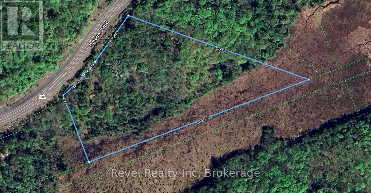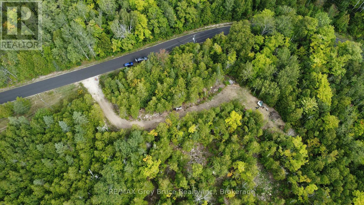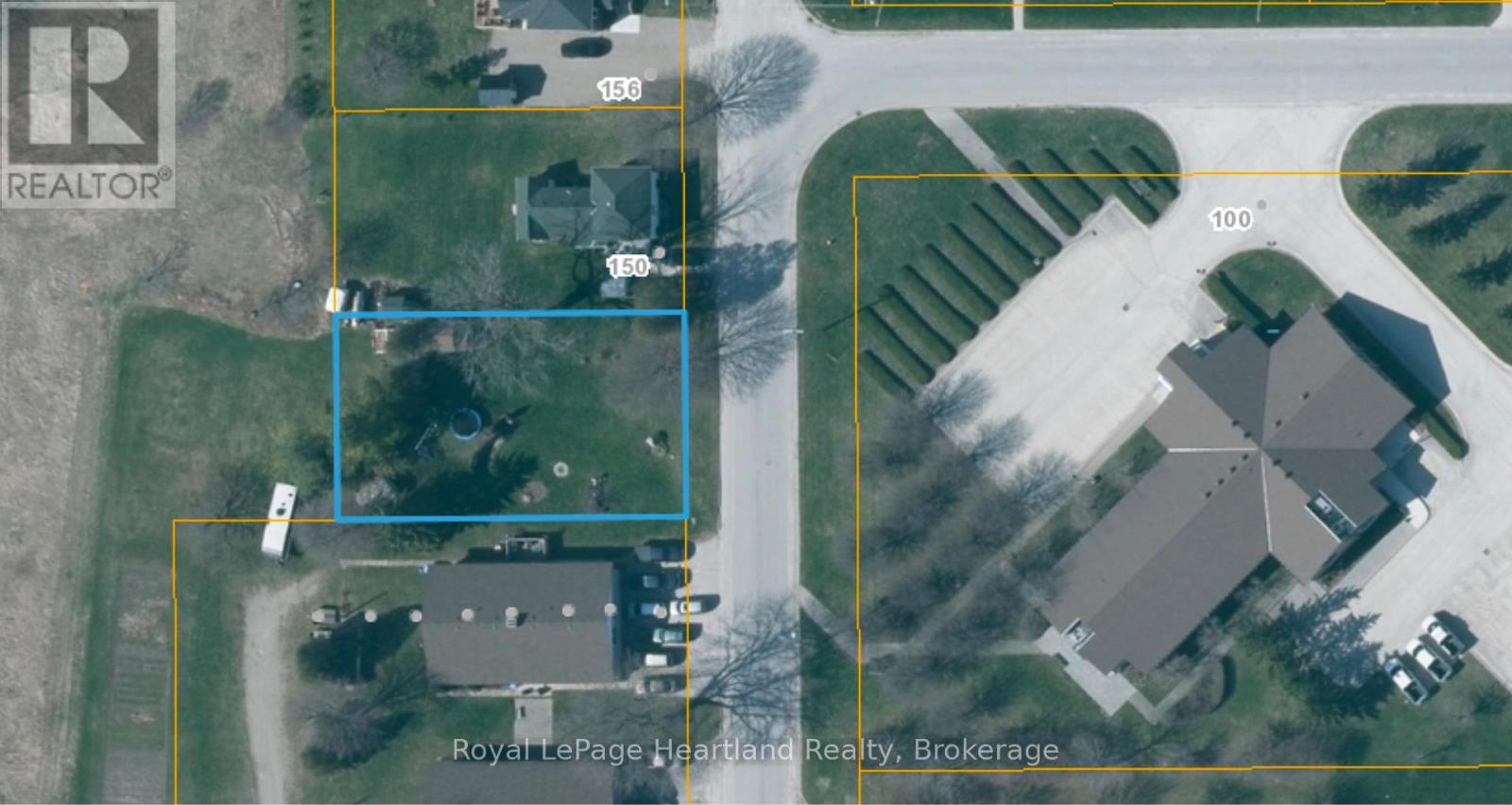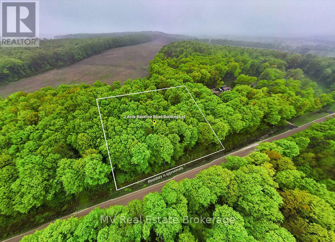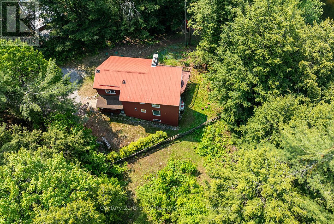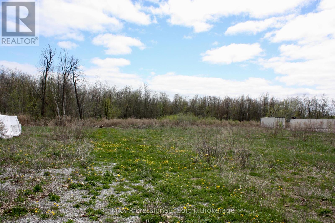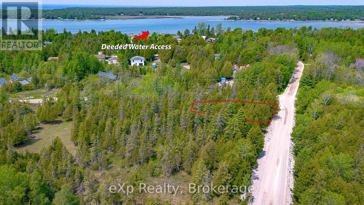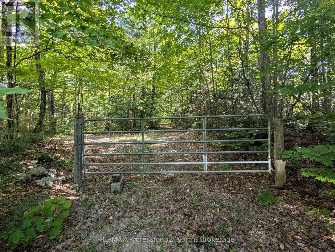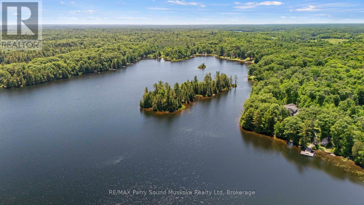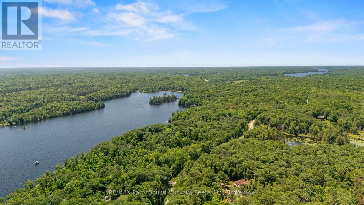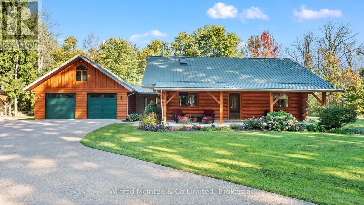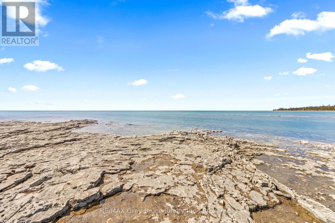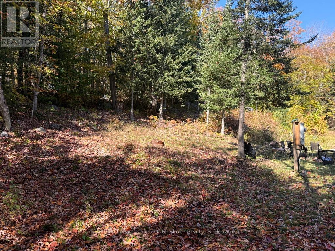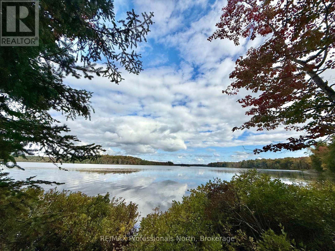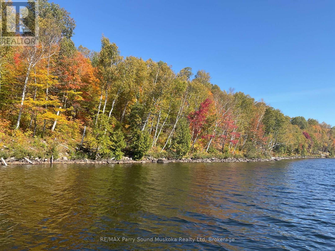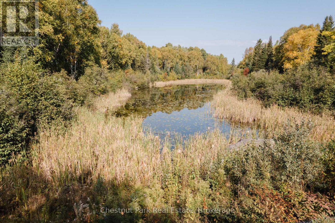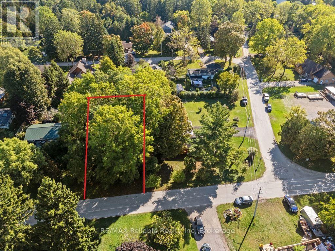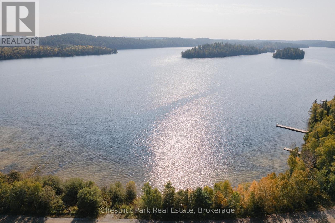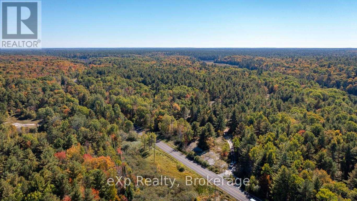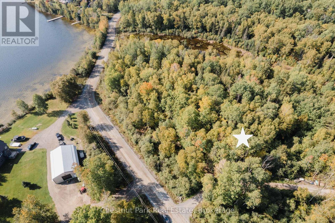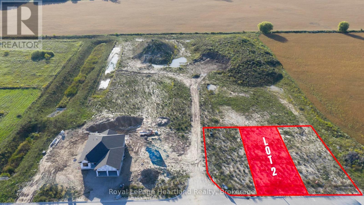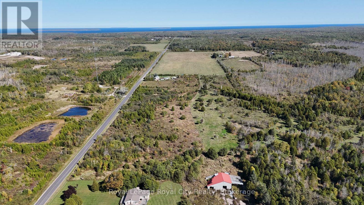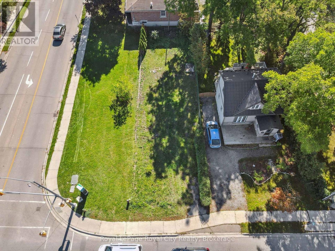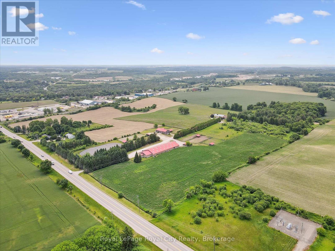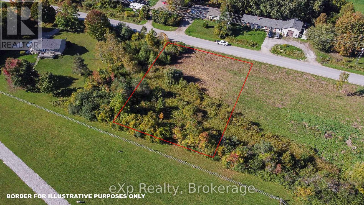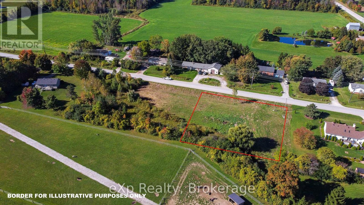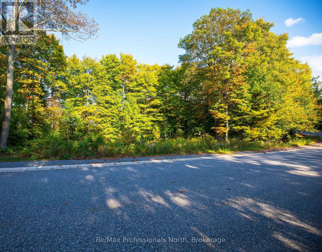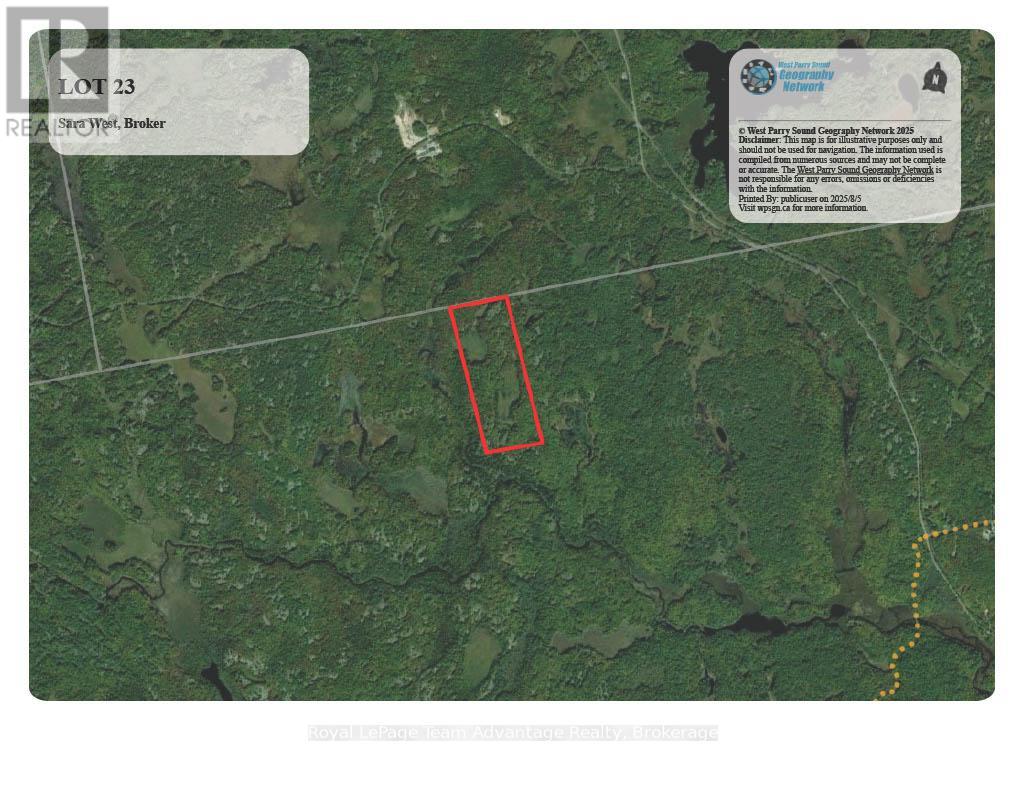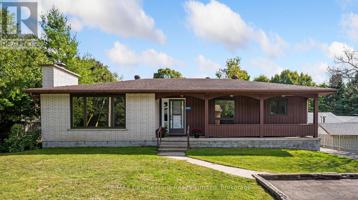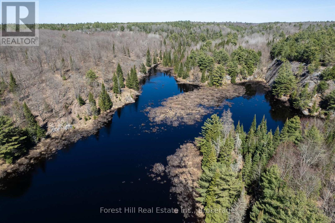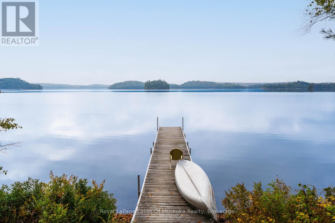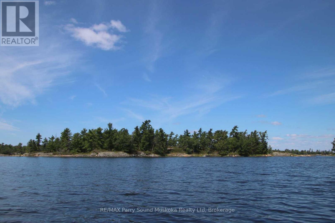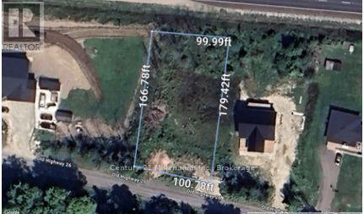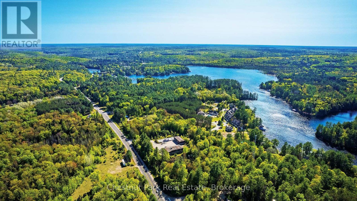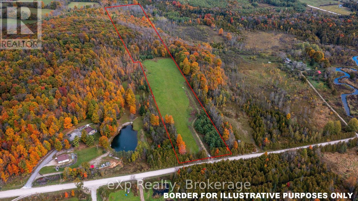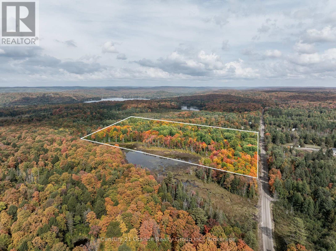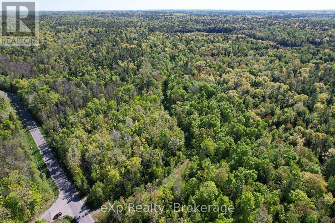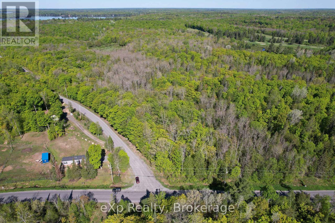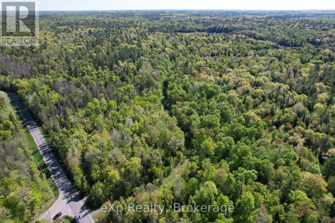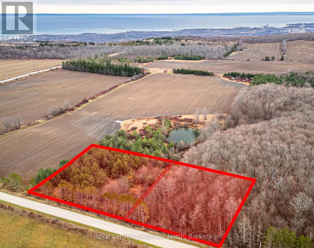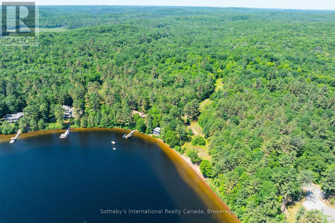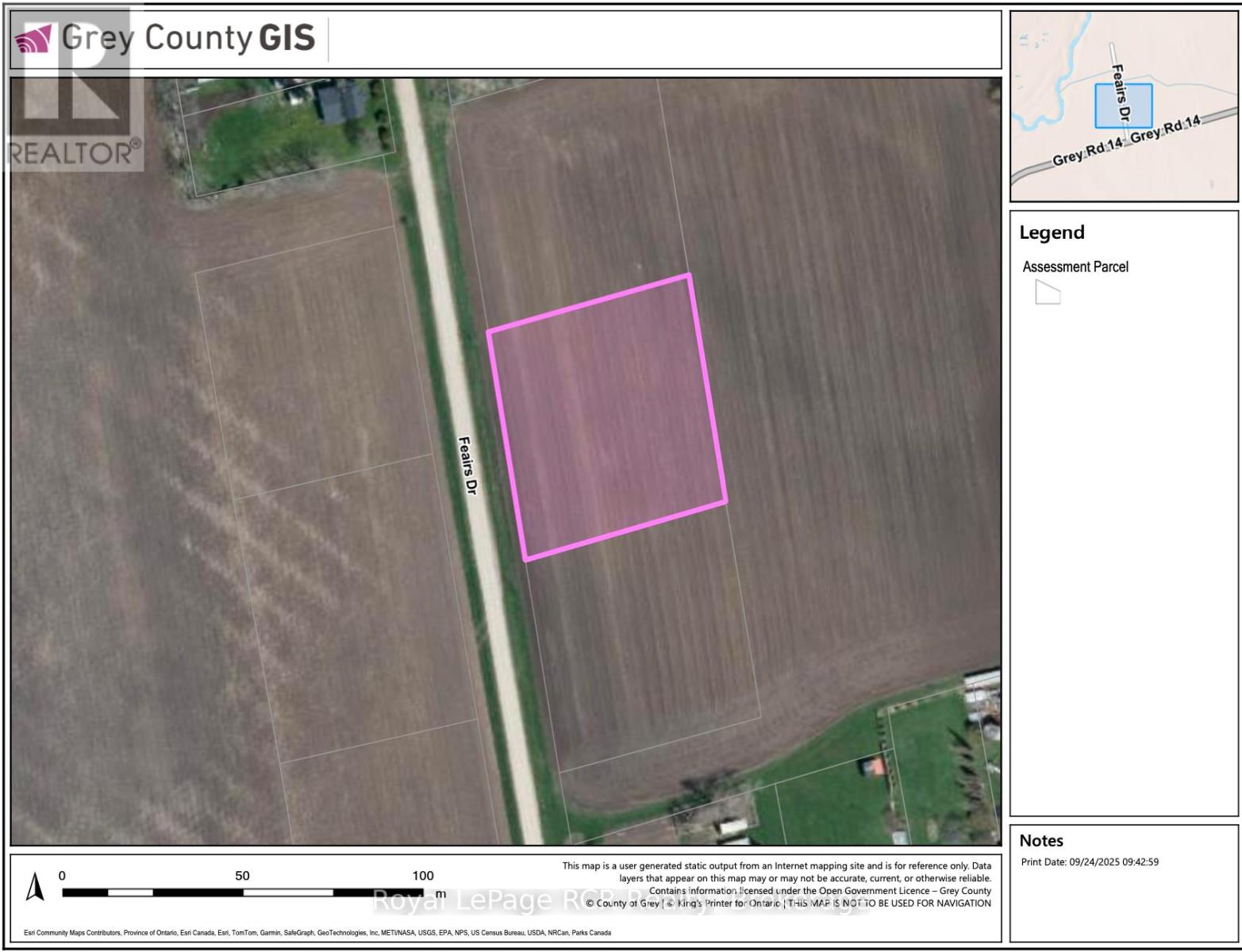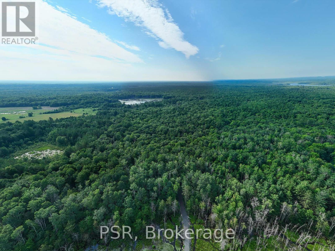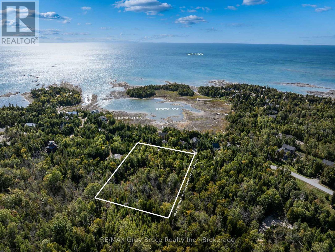Tbd Bobcaygeon Road
Minden Hills, Ontario
Beautiful Building lot located on the corner of Bobcaygeon Road and Hwy #118 - 5.93 acres - 406ft on Hwy #118 - 787ft on Bobcaygeon Road. Picturesque pond with nice building locations on east side of pond - This property is off grid but offers year round road service and cell service - Close to 1000's acres of Crown Land. (id:54532)
936 Durham Road
Brockton, Ontario
Rare opportunity to own a fully serviced, oversized building lot in one of Walkertons most sought-after areas. Measuring 81' x 169', this property offers plenty of space to build your dream home. Perched at the top of the hill, the lot provides beautiful views over town and includes a large storage shed for added convenience. Call your Realtor today for more info. (id:54532)
5086 Township Rd 1
Guelph/eramosa, Ontario
Attention farmers and land bankers - 50 Acres of prime farmland with frontage on two roads! The property sits in a premier location between Guelph, Cambridge, and Kitchener/Waterloo. It is some of the better land you will find in the region - equipped for barley, garlic, sod, and many other cash crop uses. The land will be severed from the existing home on the property. This is a rare opportunity to secure a top-tier agricultural property in a prime location. Contact us today for more information and to schedule a viewing! (id:54532)
571 518 Highway
Seguin, Ontario
9.5 Acres in Seguin. Your Off-Grid Retreat Awaits. Escape to the peace and privacy offering over 500 feet of road frontage on Highway 518. Conveniently accessible yet surrounded by natural beauty, this parcel is located in an area known for off-grid homes and cottages, making it ideal for those seeking a quiet getaway or a self-sufficient lifestyle.The land features a mix of mature trees and varied terrain, providing the perfect canvas for your future cabin, cottage, or wilderness retreat. Enjoy the tranquility of nature, star-filled night skies, and the freedom to design your space exactly as you imagine it.A rare opportunity to own your piece of Northern Ontario wilderness. (id:54532)
20076 Cherryhill Road
Thames Centre, Ontario
Horse, goat, garden or recreational hobby farm awaiting for you to develop on About 16.8 acres with very spacious 2 storey home. The front few acres already fenced in pasture & paddocks with a large run-in for horses. So much more room for additional pasture, trails, shed/barn etc. Ton of room to park the trailers, truck, & RV in large circular driveway. Room to put in a pool and extra special shop/barn in addition to the already oversized 2 car garage (about 23.9 x 22 ft) that is attached to the home. Zoned Agricultural. Discover the raw hilly land behind, old wild asparagus patch; paddock & pasture with large run-in/shed, Huge 2 storey home & about 16.8 acres to create your dream. Very easy access to Highway -located 8ish minutes to 401; 15ish London per google. In the home will find BOTH a large family room & living room on the MAIN level. The family room could be developed as a main floor bedroom suite if wanted. Huge kitchen with eating area. Main level Laundry /mud ROOM with side door to deck. The 2nd level has one of the largest primary bedroom suites seen in awhile - with 2 walk-in closets, Ensuite with double sinks, shower & toilet. Four MORE spacious bedrooms on 2nd level. Large bathroom with room for extra make up desk, or cabinets. You may have some finishing /updating to do; but the BIG EXPENSIVE items for rural properties have been done: NEW SEPTIC 2024; NEW Drilled WELL about 7ish yrs ago; SHINGLES about 11-12 yrs ago; NEW BREAKER PANEL 2025; duel flush toilets in most bathrooms; most main level WINDOWS and doors are updated; Both GARAGE DOORS new 3ish yrs ago; and Newer GAZEBO on large deck. Oh and its GAS forced air gas. Definitely you will do some decor & changes to make it your own & will have a HOME for all of your family's (including the 4 legged member) activities, work/offices, etc. (id:54532)
41 Noble Drive
Northern Bruce Peninsula, Ontario
If you're looking for some acreage with plenty of privacy - look no further! Enjoy this 40 acres of forested bush with nearby access to beautiful Miller Lake! Property fronts on Noble Dr and Miller Lake Road. Seller has installed a driveway, hydro and a drilled well which makes it an easy start for building your country home or four season cottage! Property consists of a mixture of maple, white birch, an assortment of softwoods such as cedar, spruce, pine, and Douglas fir to name a few. There is some interesting rock formation and a bit of wetlands to the southwest (sometimes dries up during the hot summer months). Plenty of privacy to explore, create some trails, and pathways throughout the property. Centrally located between Lion's Head and Tobermory. Black Creek Provincial Park is just about a 10-12 minute drive away. Snowmobile trails are nearby. Property is located on a year round paved road with rural services available; also the school bus route and the road is plowed during the winter months. Taxes:$330.60. Property is buildable. All of the information is here in the overview. Come and have a closer! (id:54532)
150 North Street N
Central Huron, Ontario
This spacious lot in Clinton on North St. has services at the street and is ready to build on. Measuring approximately 78' x 136' In an R1 zone, the permitted uses allow for construction of a single-family dwelling, duplex, triplex or even up to a quadraplex. (id:54532)
Pt Lt 6 Baseline Road
Grey Highlands, Ontario
Welcome to this exceptional two-acre building lot, tucked away on a quiet dead-end road in the heart of Grey Highlands. Surrounded by mature woodlands and stately maples, the property offers a private, natural setting among beautifully elevated homes. With its ideal east-west orientation, you'll enjoy stunning sunrises and sunsets, along with the possibility of designing a walkout basement. Perfectly situated between Markdale and Flesherton, and only minutes from the clear waters of Irish Lake, this lot combines the best of country charm and everyday convenience. Bring your vision and start building the home you've always dreamed of! (id:54532)
85 Nevison Drive
Kawartha Lakes, Ontario
Private Gull River Retreat Turnkey Cottage with Airbnb Income! Set in a peaceful, tree-lined setting on the beautiful Gull River, this charming 4-season cottage offers the ideal family getaway or investment property complete with a proven, licensed Airbnb rental history and many returning guests. The calm riverfront is perfect for kids to swim, paddle, and play safely right from your own shoreline. The spacious great room features a cozy fireplace and walkout to a large deck ideal for relaxing or entertaining. The open-concept kitchen and dining area make it easy to cook and connect with friends and family. Upstairs, you'll find two generous bedrooms and a 4-piece bath. The finished lower level offers two more bedrooms, a fun-filled entertainment room (yes, the pool table is included!), and walkout access to the outdoors. Extensively updated with new windows, flooring, bathrooms, doors, heating, water system, and septic. Stylishly decorated and move-in ready, it also comes with an impressive inclusion list almost everything you need to start cottaging is already here! Enjoy year-round access and a great location under 2 hours from the GTA, close to golf, shopping, and local amenities. Whether you're dreaming of a full-time home, weekend retreat, or income-generating rental, this one has it all. (id:54532)
1411 8th Line
Selwyn, Ontario
Ideally located between Bridgenorth and Lakefield, and 5 minutes north of Peterborough, this 9.8 acre parcel offers potential to many businesses/industries. Centrally located on a main highway, near the Township office and an industrial park, allows maximum exposure and easy road access. This property also has a drilled well onsite. An excellent opportunity for expansion or a potentially new business location. (id:54532)
Pt Lt 92 Pt 34 Baywatch Drive
Northern Bruce Peninsula, Ontario
Corner lot with deeded water access! This is your opportunity to own a prime vacant lot in the charming community of Pike Bay. Just a short walk to the deeded water access for swimming, fishing & kayaking. Convenience continues with the local LCBO also within walking distance. Baywatch Drive is maintaied year round to ensure easy access no matter the season. Embrace the peace and natural beauty of the Bruce Peninsula, with Tobermory just 45 minutes away and Wiarton a mere 25-minute drive. (id:54532)
611 Bray Lake Road
Machar, Ontario
Desirable backlot to Bray Lake located on a year round road in Machar Township in the beautiful Almaguin Highlands. Many attractive features include over 2,700 Ft of road frontage, 2 gated entrances, split laneway one leading to a large clearing with shed and outdoor lamp, and the other to a pond area. Ideal for your new home or recreational getaway with multiple building sites, highlighted by the north end of the lot overlooking Bray Lake. Public Access to Bray Lake just down the road offers a boat launch, beach, and picnic area for your enjoyment. Excellent area for all outdoor enthusiasts, enjoy hiking, swimming, boating, fishing, four-wheeling, hunting, snowmobiling, and much more. (id:54532)
0 Crown Retreats Part 3 Road
Whitestone, Ontario
Deeded water access use! Enjoy the luxury of waterfront living without the waterfront taxes. One of 2 beautiful 5 acre building lots available for sale in the municipality of Whitestone, located off a year-round road. Right to use the common areas to Fairholme Lake, great for swimming boating and fishing. A smaller quiet Lake with approximately 50% crown land. Access to Whitestone lake boat launch and beach nearby. These lots are recently severed and ready to make your own. Hydro at the road. Plenty of trees to maintain privacy and a quiet area. Little traffic being located at the end of the road. Short distance to the the town of Dunchurch for stores, amenities, community/recreation centre, marina, restaurants, park and beach with swim programs. Public school and nursing station nearby. A great location to raise a family, retire or investment property. Enjoy all season activities, with snowmobiling, cross country skiing, ATVing, swimming, fishing, boating and ice fishing. Short distance from the main road. Work from home and end your day with the kids on the water just a hop skip and a jump away from your property. Buy 1 or buy both properties for even more privacy or future development for the family. Make your foot print in cottage country by building new and for you! Taxes not yet assessed. Hst in addition to. Click the media arrow for video. (id:54532)
0 Crown Retreats Part 2 Road
Whitestone, Ontario
Deeded water access use!Enjoy the luxury of waterfront living without the waterfront taxes. One of 2 beautiful 5 acre building lots available for sale in the municipality of Whitestone, located off a year-round road. Right to use the common areas to Fairholme Lake, great for swimming boating and fishing. A smaller quiet Lake with approximately 50% crown land. Access to Whitestone lake boat launch and beach nearby. These lots are recently severed and ready to make your own. Hydro at the road. Plenty of trees to maintain privacy and a quiet area. Little traffic being located at the end of the road. Short distance to the the town of Dunchurch for stores, amenities, community/recreation centre, marina, restaurants, park and beach with swim programs. Public school and nursing station nearby. A great location to raise a family, retire or investment property. Enjoy all season activities, with snowmobiling, cross country skiing, ATVing, swimming, fishing, boating and ice fishing. Short distance from the main road. Work from home and end your day with the kids on the water just a hop skip and a jump away from your property. Buy 1 or buy both properties for even more privacy or future development for the family. Make your foot print in cottage country by building new and for you! Taxes not yet assessed. Hst in addition to. Click the media arrow for video. (id:54532)
460 14 Concession W
South Bruce, Ontario
Discover this beautiful log cabin home set on 6 private wooded acres, just 10 minutes from Walkerton and 30 minutes to Bruce Power. Perfectly tucked away, the property offers a cottage-like feel with trails throughout the bush for walking or cross-country skiing. The home features open-concept living with hardwood floors, high-end finishes, and plenty of natural charm. There's one bedroom on the main floor, a loft currently used as a second bedroom, and an additional bedroom in the finished basement. The basement also includes a spacious rec room and a 2-piece bath, offering great space for family and guests. Outdoors, enjoy a paved driveway, fully landscaped yard, large patio, hot tub, and an impressive 24' x 52' workshop, with 24' x 40' heated space. A large 2-car garage with a storage loft above provides additional potential for a future rec room, man/lady cave, or hobby space. With high-speed fibre internet now available, this property blends the peace of country living with modern convenience. A true private retreat. Ideal as a year-round residence or a peaceful getaway. (id:54532)
23 Pedwell Drive
Northern Bruce Peninsula, Ontario
PRISTINE SHORELINE & STUNNING VIEWS! Enjoy 100ft. of clean, gradual, Lake Huron waterfront with North-western exposure. Take in the expansive views of the lake, the panoramic skyline and the stunning sunsets. Imagine watching the sun dip below the horizon while the colours dance across the sky. The stars come out aplenty in this Dark Sky Community - find the North Star or search for the Big Dipper while you listen to the crackle of a campfire. If your dreams involve building a home or cottage, this property offers an approved Site Plan and Drainage Plan. Part of the work has already been done for you! The property measures 100ft. by 440ft., is located on a year-round municipal road and hydro is available. The roadside of the property is treed, offering privacy, while the water side opens to afford stunning lake views. Nearby, there is a public boat launch so grab the boat and your snorkel or fishing pole, and get ready for a relaxing day on the lake. Located 30 minutes from Tobermory, you and the family can enjoy the areas recreational activities hiking, biking, swimming and more. Take a stroll by Tobermory Harbour, watch the Ms. Chi-Cheemaun sail in, or grab a bite to eat. Let your cares melt away whether you are searching for a waterfront property to set down permanent roots or enjoy weekend getaways, this property offers a beautiful, rugged canvas to watch your dreams come to life. (id:54532)
1118 Stoney Road
Ryerson, Ontario
12.6-Acre Private Retreat in the Almaguin Highlands. Discover the peace and natural beauty of the Almaguin Highlands on this 12.63-acre property, perfectly situated just 10 minutes from Burks Falls and minutes to public access on Lake Cecebe. Surrounded by mature forest and abundant wildlife, moose, deer, ducks, and herons often pass through the land offers a serene mix of wooded trails, a cleared building site, and rising terrain at the back for sweeping views. A level driveway leads to on-site features including a trailer with 2025 permit (sold as is), an insulated shed, storage building, welcoming fire pit, and 200-amp hydro service. The soil is primarily sand and rock, and year-round access is assured via a municipal road on a school bus route. Conveniently located between Burks Falls and Magnetawan, this private sanctuary is ideal for your future residence, recreational retreat, or simply enjoying the peace and wildlife of northern living. (id:54532)
Lot 9 Axe Lake Road
Mcmurrich/monteith, Ontario
Welcome to beautiful Axe Lake. Enjoy this one of a kind scenic oasis in Ontario's North. Surrounded by unlimited acres of untouched land. Sitting on a large 3.63 acre lot with approximately 440' of straight line frontage on stunning Axe Lake. This slice of heaven is a nature lovers dream with some of the best fishing and hunting in Ontario. (id:54532)
522340146 Little Long Lake
Parry Sound Remote Area, Ontario
"Wow" - 21 acres with over 600 feet of water frontage on Little Long Lake. This boat to property is an ideal location for building your dream cabin or just setting up your tent and enjoying some of Natures finest. Little Long Lake is part of the well known Pickerel River System offering access to approximately 65 kms of waterway. Fishing, boating, swimming, snowmobiling, hunting, are all popular activities. This property is situated in the Unorganized township of Wilson in the Remote Parry Sound District. Hydro transformer (#1727) is at waters edge along with a Bell Telephone box. Permits required for Hydro and Septic but No other permits required to build - just build to Ontario Building Code - get started on your build. OFSC snowmobile trails in close proximity. (id:54532)
445 Fox Run
Temagami, Ontario
7.22-Acre Residential Lot in White Bear Estates, Temagami. Nestled in the exclusive White Bear Estates Subdivision, this 7.22-acre building lot offers a rare opportunity to own a piece of Temagami's breathtaking landscape. Acreage like this is incredibly hard to find, making it a prime location for your dream home or cottage. With stunning south-facing views over Cassels Lake, this property provides an unmatched setting for those seeking tranquility and natural beauty. Beyond the incredible views, the property features a protected pond that is home to a fish habitat, and Blanding's and snapping turtles, reflecting the areas strong commitment to environmental stewardship. Located on a year-round municipally maintained road with hydro at the lot line, this lot is ready for development in a community of executive homes. For outdoor enthusiasts, Cassels Lake access is across White Bear Court, offering endless opportunities for canoeing, kayaking, and swimming. The Cassels - Rabbit Lake water system boasts over 30 miles of boating, along with excellent Lake Trout and Walleye fishing. A municipal boat launch and docking are conveniently located less than one kilometre away, making it easy to explore the surrounding waterways. This vibrant community features essential amenities, including the Temagami Family Health Team, full-time ambulance service, and a local pharmacy for your healthcare needs. Families will appreciate the Temagami Public School (JK-Grade 6) and daycare services, ensuring quality education and childcare close to home. Enjoy the charm of small-town living with a library, arena, hardware store, churches, marinas, restaurants, and unique local shops. This is a truly unique and desirable property, perfect for those looking to build in a peaceful yet accessible location. Don't miss out on this rare chance to secure a large residential lot in one of Temagami's most sought-after neighbourhoods. (id:54532)
12 Sarnia Street
Bluewater, Ontario
Build your dream home or cottage on this lush, green property in the heart of Bayfield. Measuring 76' x 143', this spacious lot is surrounded by mature shade trees and established gardens, offering a private and picturesque setting. A large storage shed is already in place, adding convenience and utility as you plan your build. Located in Bayfield's east side, this property combines natural beauty with small-town charm, just waiting for your vision. Water and sewer will be available as early as 2026 when the Municipality expands the sewage system. (id:54532)
30 White Bear Court
Temagami, Ontario
Tucked away in the prestigious White Bear Estates subdivision, this expansive 2.5 -acre residential lot presents a rare opportunity to own a private slice of Temagami's stunning wilderness. This prime lot boasts unobstructed views of Cassels Lake, offering the perfect location for your dream home or off-water cottage. Surrounded by towering pines and dense forest, the property provides a peaceful retreat. Conveniently located on a year-round municipally maintained road, this lot ensures effortless access in all seasons. With hydro available at the lot line, development is seamless, allowing you to bring your vision to life without compromise. Just across White Bear Court, Cassels Lake invites outdoor enthusiasts to embrace the water with endless opportunities for canoeing, kayaking, and swimming. The Cassels-Rabbit Lake system, boasting over 30 miles of navigable waterways, is a boaters paradise, while anglers will delight in the trophy-sized Lake Trout and Walleye that call these waters home. A municipal boat launch and docking facilities, less than one kilometre away, provide easy access for those eager to explore the interconnected lakes. Beyond the natural beauty, Temagami offers essential services and small-town charm. The community is well-equipped with the Temagami Family Health Team, a full-time ambulance service, and a local pharmacy, ensuring healthcare needs are met close to home. Families will appreciate the presence of Temagami Public School (JK-Grade 6) and daycare services, making it an ideal setting for those with young children. The town also features a hardware store, library, arena, churches, marinas, restaurants, and unique local shops, providing everything needed for a comfortable lifestyle. This is a rare chance to secure a property in one of Temagami's most desirable neighbourhoods. Don't miss out on this incredible opportunity - your future in Temagami awaits! (id:54532)
0 Shebeshekong Road
Carling, Ontario
This 46.96-acre vacant lot offers 2,100 feet of frontage on year-round paved Shebeshekong Road, with easy access to Highway 69 and only 20 minutes to Parry Sound. Zoned RU, it provides a range of options for building or development, or simply enjoying as a recreational property. The land backs onto several hundred acres of crown land, making it ideal for hunting and outdoor activities. An old colonization road runs along the north side of the property, offering better access to more of the land. A public beach and boat launch on Lake Shebeshekong are just 5 minutes away. A great option for anyone looking for space to build, hunt, or enjoy the outdoors. (id:54532)
38 White Bear Court
Temagami, Ontario
Tucked away in the prestigious White Bear Estates subdivision, this 2.63-acre residential lot offers a rare opportunity to own a slice of Temagami's breathtaking wilderness. With south-facing views over the sparkling waters of Cassels Lake, this property provides an idyllic setting for your dream home or off-water cottage. Towering pines and lush forest create a serene, private retreat, while the generous lot size ensures ample space to design a residence that seamlessly blends into the natural landscape. Conveniently located on a year-round municipally maintained road, this property is easily accessible in all seasons, with hydro available at the lot line for effortless development. For outdoor enthusiasts, the adventure begins just across White Bear Court, where Cassels Lake's pristine waters beckon for canoeing, kayaking, and swimming. The Cassels-Rabbit Lake system, renowned for its over 30 miles of navigable waterways, offers endless opportunities for boating and exploration, while its depths are home to trophy-sized Lake Trout and Walleye, making it an angler's paradise. A municipal boat launch and docking facilities, just minutes away, provide convenient access to the interconnected lakes, perfect for those who crave life on the water. This vibrant community features essential amenities, including the Temagami Family Health Team, full-time ambulance service, and a local pharmacy for your healthcare needs. Families will appreciate the Temagami Public School (JK-Grade 6) and daycare services, ensuring quality education and childcare close to home. Enjoy the charm of small-town living with a hardware store, library, arena, churches, marinas, restaurants, and unique local shops. Don't missyour chance to claim this rare gem in one of Temagami's most scenic and desirable locations - your dream property awaits! (id:54532)
Lot 2 North Street
Central Huron, Ontario
Welcome to Clinton Heights, a welcoming new subdivision on the edge of town where comfort and convenience come together. Ideally located just an hour from London or Kitchener, and only minutes from the sandy shores of Lake Huron, this community offers a peaceful lifestyle with easy access to all the amenities you need. This 48x131 lot could be the perfect spot to build your dream home. There are a variety of lots to choose from, don't hesitate to contact your realtor and get more information! (id:54532)
2 Belrose Road
Northern Bruce Peninsula, Ontario
Discover the perfect balance of open farmland, lush pasture, and untouched natural beauty on this expansive 86-acre property, just minutes from the heart of Tobermory.With 36 acres of systematically tiled land, youll have reliable, productive ground for crops or hay, while the additional 50 acres of mixed pasture and bush offer plenty of room for livestock, recreation, or simply enjoying the outdoors. The current owner has made valuable upgrades including a new perimeter fence with two gated entrances and a freshly dug pond, creating a convenient and sustainable water source for animals.This property is more than farmland its a lifestyle opportunity. Whether you're looking to expand your agricultural operation, create a private country retreat, or invest in a large parcel of land near one of Ontarios most sought-after outdoor destinations, this property delivers.Hydro and high-speed internet are available at the lot line, and the land is easily accessible from Warner Bay Road and Belrose Road. With its blend of open fields, mature trees, and natural water features, this acreage provides endless potential for farming, hobby agriculture, or recreational use. Don't miss the chance to explore this rare offering in Northern Bruce Peninsula. Book your showing today and start imagining the possibilities! (id:54532)
239 Elizabeth Street
Guelph, Ontario
Rare Corner Lot in Guelph!Discover the potential of this uniquely set-back corner lot vacant residential building site just minutes from Guelphs vibrant downtown core. Combining convenience with lifestyle, this property is within easy reach of restaurants, shops, the GO train, top schools, and renowned parks, all while nestled in the iconic heart of St. Patricks Ward.Fully serviced with building levies already paid, this lot gives you a valuable head start on your project. Whether youre looking to invest, develop, or design and build your dream home, the groundwork is already in placesaving both time and upfront costs.With Guelphs continued growth, strong rental market, and reputation as one of Ontarios most livable cities, opportunities like this are increasingly rare. This property offers the flexibility to create a custom residence or explore development potential in a location that will only become more desirable as St. Patricks Ward continues to shine. (id:54532)
5072 Wellington Rd 32 Road
Guelph/eramosa, Ontario
YOUR INVESTMENT OPPORTUNITY IS KNOCKING! Incredible Opportunity: 62.32-Acre Equestrian Farm in Prime Wellington County Location! The original owner of this exceptional 62.32-acre farm has is offering you, the rare opportunity to own a signature property in one of the most desirable and accessible rural locations in Southern Ontario.Ideally situated along Wellington Road 32 near the junction of Highway 24, this property lies at the heart of the regions most sought-after corridor, conveniently positioned between the Tri-Cities (Kitchener, Waterloo, Cambridge) and Guelph. With easy access to Highway 401, it provides direct connectivity to the Greater Toronto Area, making it an excellent choice for commuters, business operators, or investors seeking regional access. Perched to take full advantage of the stunning pastoral views, the home overlooks rolling fields and a tranquil pond, delivering a peaceful and private country lifestyle just minutes from urban conveniences. The well-maintained bungalow features three generously sized bedrooms, a bright and airy layout, and a walk-out basement offering additional living space or potential for a secondary suite.This farm is ideally suited for equestrian use or other income-generating ventures such as storage facility or at home business. The property includes a large 7 stall bankbarn and an attached 14 stall horse barn with adjoining 60 x 120 indoor riding arena. Approximately 35 acres are currently workable, providing significant agricultural potential or room for expansion. here are multiple revenue streams available to a savvy buyer whether you are looking to live on-site and generate passive income or hold as a long-term investment. With so few properties like this ever coming to market and with demand for this kind of land only increasing the possibilities here are as vast as the landscape itself. Live on site and watch your investment increase in value as the demand for development land increases in the future. (id:54532)
Park Lt 4 7th Line
Meaford, Ontario
Build your perfect home on this beautiful and spacious vacant lot located in the scenic Municipality of Meaford. Situated in a peaceful rural setting, this property offers the serenity of country living while being just minutes from town amenities, including shopping, the waterfront, library, restaurants, and more.This attractive lot features a small creek running through the property, adding natural charm and the soothing sounds of water to your future backyard. Whether you're looking to build a year-round residence or a weekend retreat, this location offers the best of both worlds: tranquility and convenience. (id:54532)
Park Lt 3 7th Line
Meaford, Ontario
Discover the perfect blend of rural tranquility and town convenience with this generous vacant lot located just minutes from the heart of Meaford. Nestled in a peaceful country setting, this property offers the ideal location to build your custom home while enjoying easy access to all the amenities you need.Take advantage of nearby downtown Meaford's charming shops, dining, and waterfront attractions, as well as essential services like the library and local schools. Whether you're looking for a quiet retreat or a family-friendly community, this property offers the best of both worlds.With its spacious layout and desirable location, this lot presents a rare opportunity to create your own slice of paradise in one of Grey Countys most welcoming communities. (id:54532)
24 Estate Drive
Muskoka Lakes, Ontario
Hard-to-find in-town vacant lot. Even rarer to find an undeveloped lot on a golf course in Muskoka. This property is surrounded by the exclusive Port Carling Golf and Counrty club. Great views, lots of sun, Close to amenities. Ready to build. (id:54532)
Lt 23 Con 10
Carling, Ontario
Your private 100-acre wilderness retreat awaits! Located just 25 minutes north of Parry Sound this secluded bush property is the ultimate escape for the avid hunter and outdoor enthusiast. This is a prime wildlife area renowned for excellent black bear, moose and deer hunting. The property offers unparalleled privacy and a true off-grid experience. Access is for the adventurer via an unmaintained colonization road suitable for 4X4 only. Imagine owning a massive piece of pristine Ontario wilderness. (id:54532)
571 David Street
Gravenhurst, Ontario
Welcome to this beautifully updated bungalow nestled in the heart of Gravenhurst, just a short stroll from Gull Lake Park and the downtown core. This home seamlessly combines modern upgrades with the flexibility of multi-generational living or rental income potential in a quiet, family-friendly neighbourhood. The main level features 4 bedrooms and 1 bathroom, with a renovated custom kitchen & dining area (2022). Enjoy the bright and open layout with updated windows, pot lights, flooring, paint, electrical panel and more - mostly completed in the last 4 years. The fully finished walk-out basement offers incredible versatility with 2 additional bedrooms, 1 bathroom, a second kitchen, and a private entrance. Outside, you'll find a generous level lot with room to relax or entertain, all within walking distance to parks, schools, shops, and restaurants. Whether you're looking for a family home with room to grow or a possible investment property with income potential, this Gravenhurst gem is a must-see! (id:54532)
Lt32c9 Concession Line Concession
Lake Of Bays, Ontario
Wilderness and wildlife enthusiasts take note of this unique and special parcel of land in Muskoka, if you seek absolute tranquility and oneness with nature and away from it all! This maturely forested 68-acre area of land is an off-grid sanctuary of serenity, located approximately .8 mile from Moot Lake Road, where access is by way of foot, ATV and/or snowmobile/snowshoe on an unopen road allowance or concession line that is 66 feet wide ...that results in a heavily discounted price. The trek over a man-made nature trail is quite scenic and adventuresome with short sections that cross marshy wetlands that use an ingenious log corduroy pathway. Evidence of wildlife abounds in all directions, including a vast variety of birds, white-tailed deer, moose and much more! The subject land's interior boasts a captivating water system that includes a large pond and stream network, enormous beaver dam, meandering stream and granite rock bluffs and outcrops of every imaginable kind, many sections of which are covered in smooth, vibrant green moss. The forest floor is covered in patches of flowers, mushrooms and flora & fauna of so many descriptions! This sort of opportunity doesn't come along often! An oasis of intrigue awaits to enliven your senses! Drive north to Muskoka, only 2 hours from the GTA, to embrace this mecca of Muskoka's finest woodlands, located off Highway 117 between Bracebridge and Baysville. There is also a groomed network of trails for ATVing and snowmobiling in the not-too-distant vicinity that goes for miles and miles in all directions. Keep your boat at a nearby marina on Lake of Bays! Visit nearby towns for great restaurants, shopping and other cool amenities. It's all here, at a fraction of the cost of similar acreage parcels with 4-season road access! Come see for yourself why the likes of Indiana Jones would be envious! (id:54532)
3384 South Portage Road
Huntsville, Ontario
Lake of Bays First Time Offered! An extraordinary offering on historic Lake of Bays over 600 feet of prime frontage with more than 6 acres on the water, plus a 4+ acre back lot. Once the original location of the renowned White House Hotel, this rare property is steeped in history and unmatched in setting. Today, it features three well-maintained cottages, making it ideal for an extended family. The first cottage has 3 bedrooms, the second also offers 4 bedrooms, and the third is a 3-bedroom charmer, filled with character and warmth. All enjoy a stunning open south exposure, with endless sunshine and spectacular lake views. The shoreline is clean and inviting, with level land at the waters edge and a gentle slope rising behind. An abundance of table land provides the perfect space for family gatherings, outdoor activities, or future building opportunities. A rare, first-time offering of a property that is both unique and extraordinary. Whether you continue to enjoy the cottages as they are or create your own legacy estate, this remarkable location must be seen to be fully appreciated. Rich in history. Exceptional in beauty. Irreplaceable on Lake of Bays. (id:54532)
1 Island B91
The Archipelago, Ontario
Nestled just minutes from the pristine shores of Massasauga Provincial Park, Island B91 offers over 3 acres of unspoiled natural beauty in the heart of Georgian Bay. With a stunning, rugged Canadian Shield shoreline and sweeping views of the surrounding islands, this private retreat is a dream canvas for your custom cottage or off-grid escape. Located only 15 minutes by boat from a nearby marina, access is both quick and scenic. Whether you envision a peaceful family hideaway or an exclusive development opportunity, Island B91 delivers unmatched potential in one of Ontarios most sought-after boating regions. (id:54532)
Lot 13 Old 26 Highway
Meaford, Ontario
Build your dream home among beautiful custom residences in Southern Georgian Bay! This lot, just under half an acre, offers an outstanding location between Meaford and Thornbury, with convenient highway access from a private side road. Situated on the Old Highway - a picturesque, tree-lined streety - the setting combines privacy with accessibility. Surrounded by quality custom homes, the property is within easy reach of Owen Sound, Collingwood, and Blue Mountain. Enjoy a true four-season lifestyle with skiing, boating on Georgian Bay, golfing, wineries, and scenic trails all nearby.The entire property has already been cleared, and the seller has completed a site plan and preliminary drawings, giving buyers a valuable head start on planning and visualizing their future home. With its location, lot size, and preparation, this property presents an exceptional opportunity to design and build your custom residence. (id:54532)
2769 Muskoka Rd 117 & Birch Glen Rd, Lake Of Bays Road
Lake Of Bays, Ontario
DONT MISS OUT ON THIS incredible investment opportunity! The BAYSVILLE SHORES development property boasts 14.4 ACRES - set in the highly coveted LAKE OF BAYS region of MUSKOKA. Mixed-use development opportunities are available with associated municipal infrastructure already in place. Level, wooded land - with the bonus of MUNICIPAL WATER & SEWER connections in this location - with significant excess capacity to support extensive further development. POSSIBILITIES ABOUND - as this property also sits immediately adjacent to another available offering (please inquire). A FABULOUS FALL FIT FOR YOUR PORTFOLIO? Ideally located only 2 hours north of Toronto and 25 minutes from the Muskoka Airport. Call today for more information and to arrange for your personal tour. (id:54532)
084482 6 Side Road
Meaford, Ontario
Property with a view! This gently sloping 15 acres has beautiful views of the valley and surrounding hills. Building plans approved and development charges have been paid of approx. $38,000. Hydro has been brought in to the building location. If you're looking to build in your retirement, buy now and enjoy on weekends with the existing bunkie and even a spring fed dug well. The front of the property is currently planted in hay making this the ideal property for a hobby farm. The rear of the lot is about 7 acres of mature trees with wildlife and beauty providing the perfect backdrop. Village of Bognor is close by and Owen Sound and Meaford are short drives away. Zoned Rural allowing for different options and flexible building locations. Driveway base is already installed to build location. (id:54532)
0 Irish Line Road
Dysart Et Al, Ontario
Escape to 14.97 acres of natural beauty with this stunning property featuring picturesque views of a serene pond and surrounding wetlands. Located on Irish Line Road, a well-maintained year-round municipal road, this parcel offers the perfect balance of privacy and accessibility. Just off Highway 118, the property boasts level terrain, hydro at the lot line, and multiple options for your ideal building site. A beautiful trail winds through the land, inviting you to explore and enjoy the peaceful setting. On the far side, a charming pond and wetlands provide a sanctuary for local wildlife, making this property a true nature lovers retreat. Conveniently located only minutes from West Guilford, you'll have easy access to the general store, LCBO, and the public beach and boat launch on Pine Lake. For more amenities, shopping, and dining, Haliburton Village is less than 10 minutes away. HST in addition to the sale price. (id:54532)
Pt Lt 21 Centre Road
Mckellar, Ontario
Discover a unique opportunity with this 6.6-acre vacant lot featuring direct frontage on Centre Road in McKellar Township. Situated in close proximity to the public dock and boat launch on Lake Manitouwabing, this parcel offers unparalleled access to water-based recreational activities. The availability of Hydro One lines at the lot line facilitates easy utility setup, streamlining development processes. For developers seeking larger ventures, this lot can be combined with two adjacent properties, an 81-acre lot with dual frontage on Centre Road and Hollys Road, backing onto The Ridge at Manitou Golf Course, and a 95-acre lot across from the golf course to create a comprehensive development package. McKellar Township is a growing community that offers a variety of amenities, including beaches, boat launches, parks, and trails, enhancing the quality of life for residents and visitors alike. The nearby Ridge at Manitou Golf Course, an18-hole, par-72 course renowned for its natural beauty and challenging design, adds significant value to the location. This property presents a versatile opportunity for residential development or as a strategic investment in a region poised for growth. (id:54532)
457 Centre Road
Mckellar, Ontario
Presenting an exceptional development opportunity in McKellar Township: an expansive 81-acre vacant lot boasting dual frontage on Centre Road and Hollys Road, directly abutting the renowned Ridge at Manitou Golf Course. This prime parcel offers a harmonious blend of natural beauty and recreational convenience, making it ideal for residential or commercial development. Its proximity to the public dock and boat launch on Lake Manitouwabing enhances its appeal, providing easy access to boating and fishing activities. The presence of Hydro One lines at the lot line ensures straightforward utility connections. This property can be combined with two adjacent lotsa 6.6-acre lot with Centre Road frontage and a 95-acre lot across from the golf course to create a substantial development package. McKellar Township is a welcoming and growing community, offering amenities such as beaches, boat launches, parks, and trails, making it an attractive destination for both residents and tourists. The Ridge at Manitou Golf Course is a highly acclaimed 18-hole, par-72 course known for its natural beauty and challenging layout, further enhancing the desirability of this location. This unique offering presents limitless potential for visionary developers seeking to capitalize on the area's natural allure and recreational amenities. (id:54532)
Lot 20 Centre Road
Mckellar, Ontario
Introducing a remarkable 95-acre vacant lot with extensive frontage on Centre Road, directly opposite the esteemed Ridge at Manitou Golf Course in McKellar Township. This expansive property offers a wealth of development possibilities, capitalizing on its prime location. Its proximity to the public dock and boat launch on Lake Manitouwabing enhances its appeal, providing residents or visitors with easy access to aquatic activities. The presence of Hydro One lines at the lot line ensures seamless utility connections, facilitating the development process. McKellar Township is a vibrant and growing community, offering amenities such as beaches, boat launches, parks, and trails, making it an attractive destination for both residents and tourists. The Ridge at Manitou Golf Course, an 18-hole, par-72 course renowned for its natural beauty and challenging layout, further enhances the property's desirability. This offering represents a unique opportunity for developers to create a landmark project in a region characterized by its natural beauty and recreational amenities. (id:54532)
Lot 15 3rd Line E
Blue Mountains, Ontario
Nestled on the Niagara Escarpment, this private country property offers a rare chance to design your dream retreat in one of Ontario's most sought-after four-season destinations. Measuring 200 feet by 200 feet, this gently sloping lot spans nearly an acre and is framed by mature trees, providing a serene backdrop for a custom luxury residence, weekend escape, or family hideaway.From your future home, you will enjoy fresh air, open skies, and the ever-changing beauty of the surrounding countryside with potential for breathtaking sunsets, escarpment vistas, or glimpses of Georgian Bay depending on your chosen building site. The natural setting invites creativity, whether you envision landscaped gardens, outdoor entertaining spaces, or trails winding through your private woodland.Perfectly positioned near Blue Mountain Resort, the Bruce Trail, Scenic Caves, and the charming towns of Thornbury and Collingwood, the location is ideal for an active, nature-rich lifestyle. Ski, hike, bike, or simply explore all within minutes of your door.A second adjoining lot is available, offering the opportunity to expand your footprint, create a family compound, or secure additional privacy. This is your chance to craft a signature country home that blends tranquillity with convenient access to the vibrant South Georgian Bay community. (id:54532)
2447 South Portage Road
Lake Of Bays, Ontario
Experience the rare chance to own 19 acres of prime real estate with 628 feet of stunning waterfront on Lake of Bays. This exceptional property features breathtaking south-facing views and offers both sunrise and sunset vistas due to its unique topography. Easy to develop due to its very gentle slope and offers both shallow and deep water with a large beach. Great for all ages. Conveniently located just two hours from the Greater Toronto Area, you'll find easy access to the charming communities of Dwight, Huntsville, and Baysville. This property has not been for sale for over 100 years, making it a once-in-a-lifetime opportunity for discerning buyers. With many properties available, this gem stands out as a unique investment in natural beauty and accessibility. Don't miss your chance to own the best lot on Lake of Bays an opportunity like this comes once in a generation! (id:54532)
121 Feairs Drive
Southgate, Ontario
Build your dream home on this nearly 1-acre, build-ready country lot, located on a quiet cul-de-sac just 100 metres off Grey Road 14, a well-maintained County road with excellent year-round accessibility. This property offers the perfect balance of rural privacy and modern convenience, with less than five minutes to Highway 89, ten minutes to Mount Forest, and twenty minutes to Shelburne. Building and septic permits have already been approved for a pre-approved spec build (development fees not paid) or building permits can be obtained allowing you to move forward immediately with a custom home. The lot features natural elevation for ideal drainage, ample topsoil, and excellent potential for groundwater access, with an estimated well depth of only 100 feet. Soil sampling has been complete and a road entrance has already been installed. The parcel backs onto open agricultural land, ensuring permanent privacy with no rear neighbours. Zoned to allow a primary dwelling plus accessory buildings such as a garage, workshop, or shed, this lot offers space and flexibility to create the rural lifestyle you've been dreaming of. A reputable local builder is available to assist with permits and construction, making your building process that much easier. Don't miss this rare opportunity to own a prime piece of country land that's ready to go. (id:54532)
1465 Canning Road
Gravenhurst, Ontario
Your private paradise in Muskoka awaits! Welcome to your dream escape; nearly 50 acres of natural, untouched beauty in the heart of Severn Bridge. Whether you're a nature lover, an off-grid enthusiast, or a Prepper seeking ultimate privacy, this property offers it all. This buildable lot is ready for your dream home or off-grid retreat! Tucked away with a grandfathered causeway to enter the property, your peace and seclusion are fully preserved. Hydro and high-speed internet available at the road. Adventure is at your doorstep; hiking, snowshoeing, ATVing, fishing, hunting, and cross-country skiing right on your own land, with groomed snowmobile Trail 4 running right across the road. For water lovers, boat access to the Trent-Severn Waterway and Sparrow Lake is just a stones throw away, with a dock nearby to launch at Lauderdale Point Marina. Additional highlights include: Managed Forest Tax Incentive Plan in place until 2037, HST to be paid by Seller & Vendor Take-Back (VTB) financing options are available. Nature surrounds you here with mature trees, diverse wildlife, and the serenity that only a property like this can offer! Whether you're building now or holding as a future escape, this is a rare opportunity to secure a slice of heaven in Muskoka, conveniently located just 20 minutes to Gravenhurst and Orillia. (id:54532)
Part 2 Devils Glen
Northern Bruce Peninsula, Ontario
Fantastic opportunity to own a 1.1-acre partly cleared building lot just steps from the shores of Lake Huron! Located on a year-round municipal road, this well-located property features a driveway, septic system, and drilled well (as is) already in place. Enjoy nearby access to the water for swimming and more without paying the high price of direct waterfront. Public access point at Cove Rd. only a short walk away. Hydro is available at the road. Only 20 minutes from Lions Head and 10 minutes from Highway 6. Private, well-treed, and full of potential. Buyer to complete their own due diligence. Come see it before it's gone! (id:54532)

