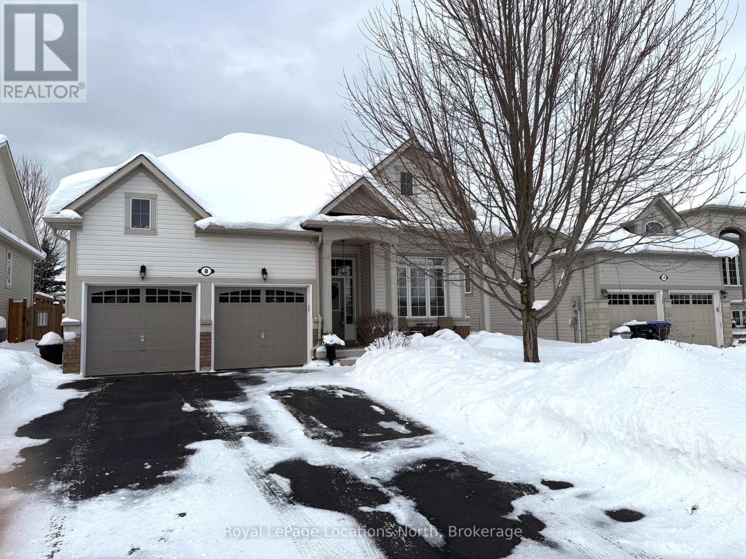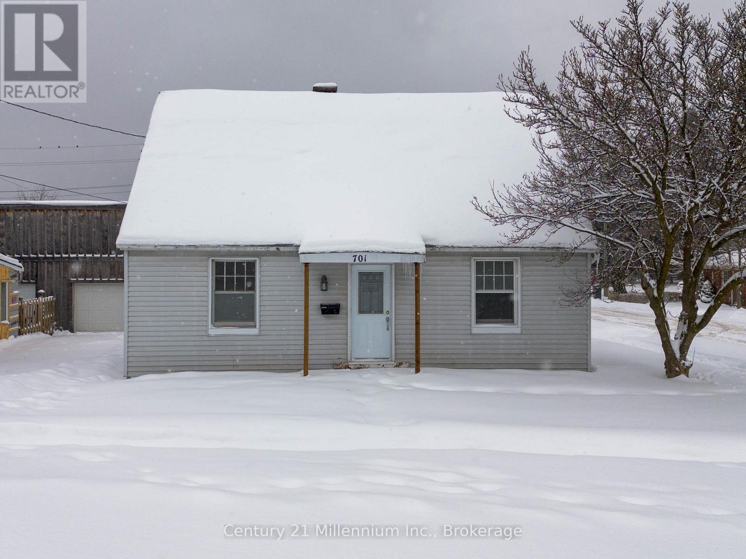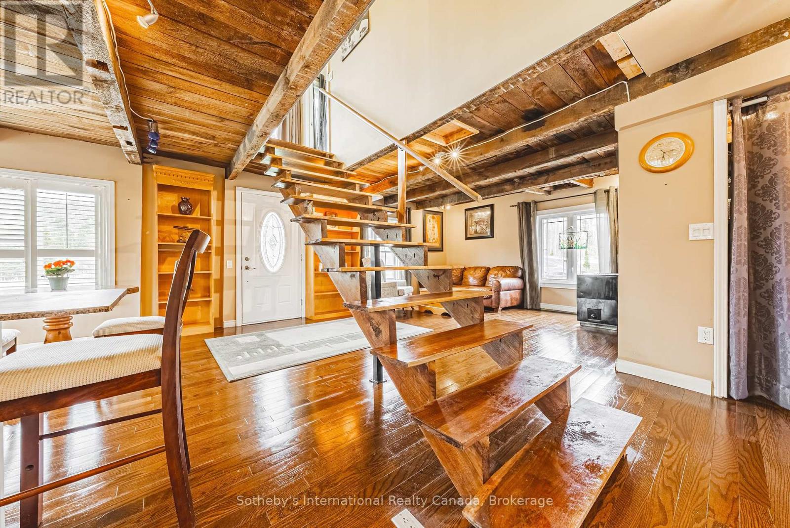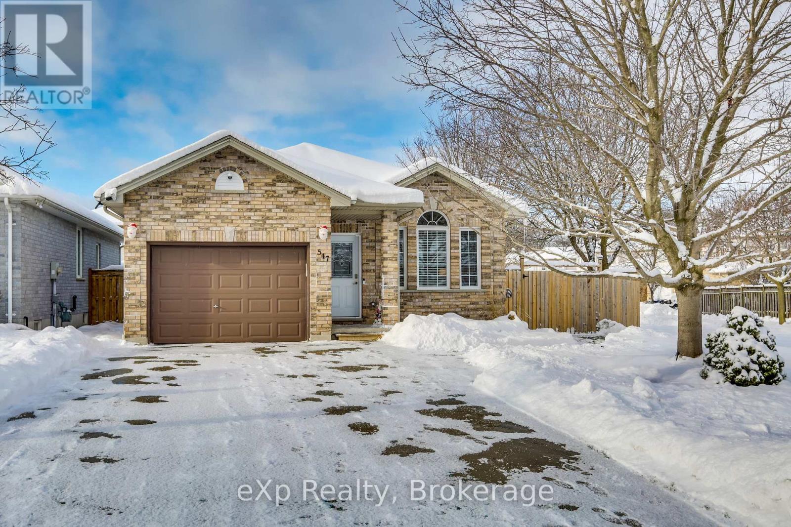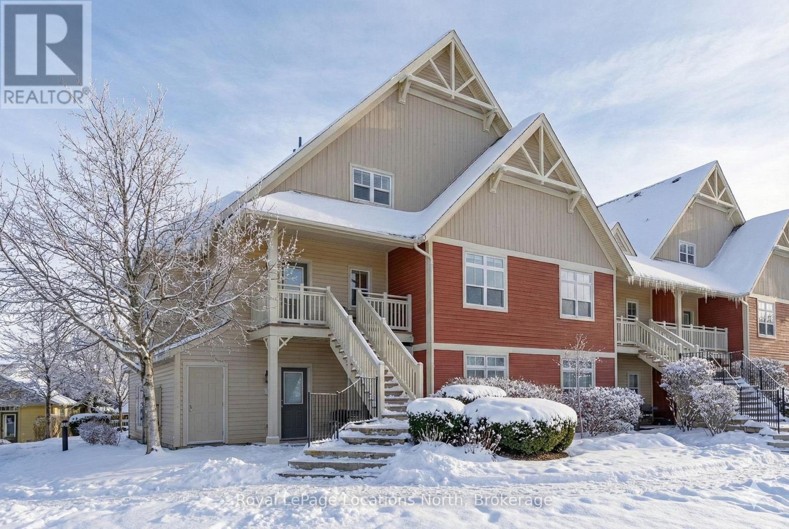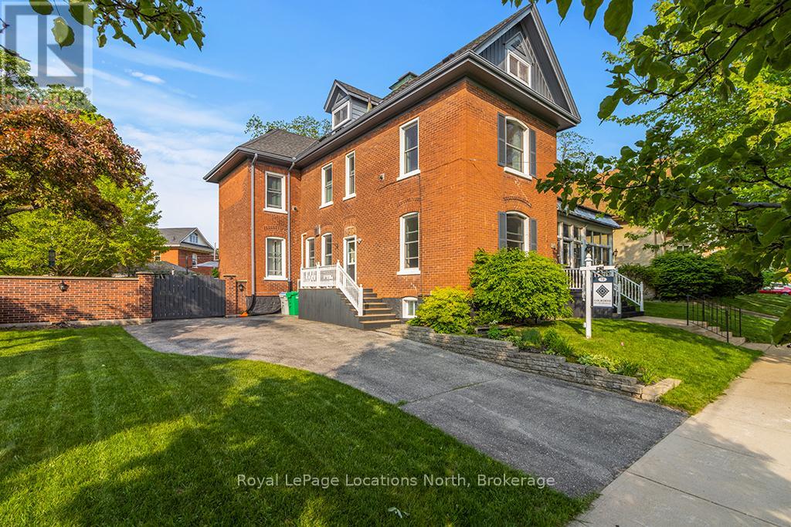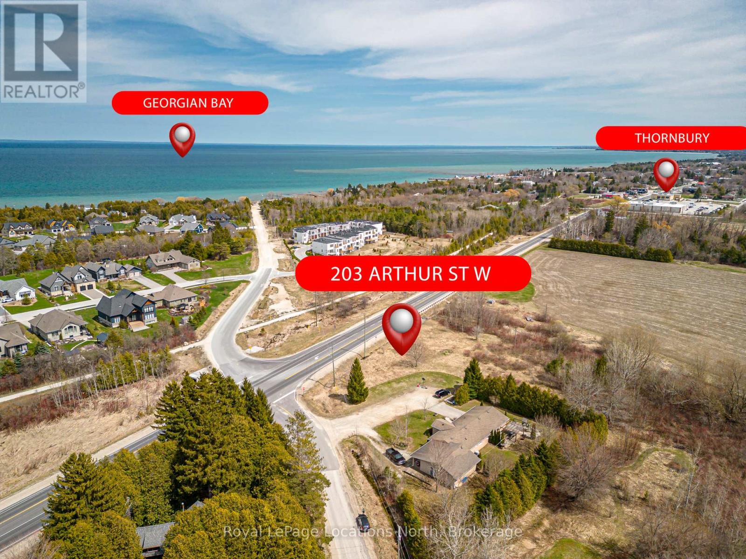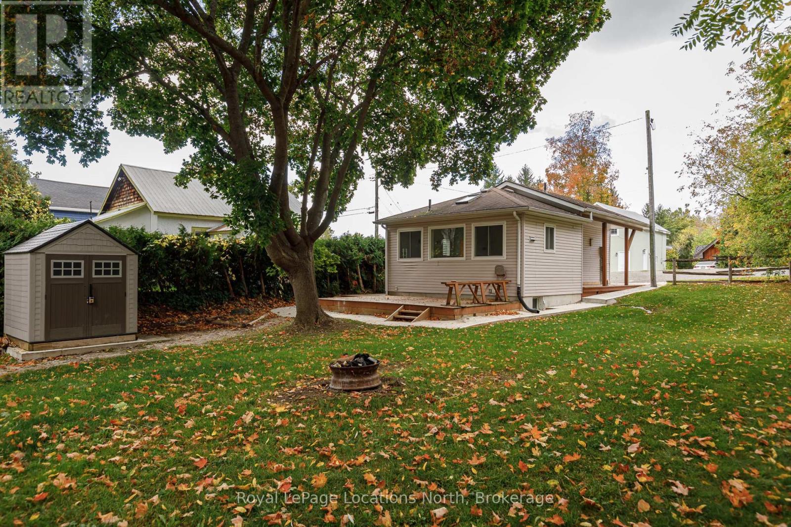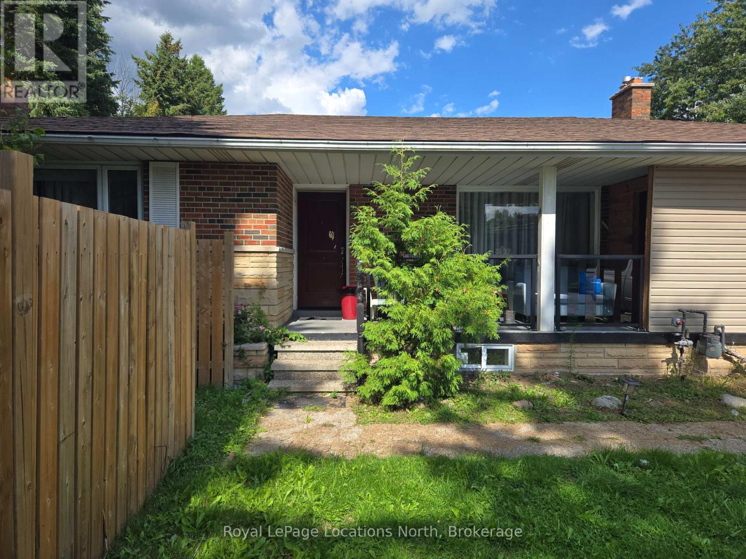1474 Etwell Road
Huntsville, Ontario
Escape to the Country! To a blissful haven in the woods. Ensconce yourselves in the wonders of a cozy retreat in nature, far from all stresses external. Peaceful, home sweet home. It's said there's no place like home - and really, there's no place like this one! A custom construction of this caliber is a rarity. Thoughtfully designed; incredibly well-built by a true craftsman, then stylishly updated by the current owners to make it even better! Meander up the gentle driveway of this pretty 4+ acres woodsy property - just 10 mins from fun, happening Huntsville - to be greeted by a stunning rock: sanctuary to a resident, cute groundhog. As you reach the heated 2+ garage, majestic landscaping, complete with lighting, draws your eye up to this gorgeous, classic country home. "Wow! This is nice" you think. The striking wood doors get you next. Wait till you open them: Warm, reclaimed elm floors; soaring great room; stone, propane fireplace; chef's kitchen + dining space with views of the gardens, saltwater pool and healing enchanted forest.You'll adore the main-floor master retreat with forest-view ensuite, as sounds of a waterfall lull you to slumber! Then a fragrant Cedar Muskoka room leads out to bubbly hot tub for festive fall dips n lux winter soaks. The backyard is an entertainer's paradise for all the friends and fam. The low maint. pool even has a heater for 3-season fun! Lofty, airy, yet cozy spaces, wired for comfort, light and sound, invite you to relax. An auto home generator says you can. The walk-out, fab entertainment level below has efficient wood stove, home gym + lovely private bed n bath for your guests. So if you're ready to say "seee-yaa!" to the city - for a place to reconnect to yourselves and one another - well, life is SO much better in Muskoka. This spot has room for you n your furry friends to roam and invisible fence to keep 'em safe! A wholesome space to live, work, or retire. Don't miss this unique home: Your fun, peaceful life awaits! (id:54532)
8 Broadpoint Street
Wasaga Beach, Ontario
3 bedroom raised bungalow tucked away on a quiet street in Wasaga Beach with a bright, open concept layout welcoming you with a spacious kitchen featuring tile flooring, stainless steel appliances with gas stove and dining area. Hardwood flooring is featured from the livingroom to bedrooms with the primary bedroom having the bonus of a semi-ensuite. Enjoy your winters by the cozy gas fireplace in the living room and in the summer enjoy the landscaped backyard from the sliding door off the living room to your back deck for BBQing to your lower level patio to sitting back and relaxing. The property also features a paved driveway with room for 4 cars and another 2 in the garage, with access into the home. Thoughtfully designed and move-in ready, this home delivers comfortable indoor/outdoor living just minutes to the beach, trails, shopping, Marlwood Golf Course and all the amenities Wasaga Beach has to offer. (id:54532)
701 5th Street E
Owen Sound, Ontario
Discover an exceptional buying opportunity with this charming detached home, priced under $350,000 and located in a fantastic East Side neighbourhood. Offering both affordability and immense potential, this popular wartime-style home features four bedrooms, one bathroom, and a full-height basement-perfect for moving in now and renovating over time to build real equity. Loved for their solid construction, smart layouts, and renovation flexibility, these homes continue to attract families and first-time buyers alike. Situated close to major amenities, you'll enjoy convenient access to Highways, Georgian College, Brightshores Hospital, and a private park directly across the road-with a brand new playground underway. This property presents an ideal opportunity for families, first-time buyers, or renovators looking to get into a great location at an unbeatable price point. (id:54532)
1680 Old Brock Street
Norfolk, Ontario
This near one acre property features a beautiful 3 bedroom home and a new heated 2 car garage. In historic Vittoria, the detached 1 1/2 story is at 1680 Old Brock St. just West of Mill Pond Rd. Stunning open-riser central staircase with thick, rich wood treads leading to a charming upper loft. An easily accessible 1st floor bedroom with ensuite and laundry. Soaring ceilings showcase beautifully exposed wood beams. With a WETT certified wood burning stove (in addition to gas heating sources) many large new windows, gleaming hardwood floors and quiet open concept living, the home is, in a word...cosy. The home features 3 bedrooms and two convenient 3-piece washrooms with a new stand alone tub on the upper floor. Kitchen includes all appliances and island. Natural gas heating, central vac, gas fireplace (in first floor bedroom), gas stove, gas water heater (still under warranty), gas dryer and gas barbecue just outside the kitchen door. At night the house is dreamily lit throughout the year, but in Mid-Summer, the back yard is bright with fireflies. The private .99 acre property offers a treed lot with a small creek and two driveways. Enjoy the wrap around deck, and a solar heated above-ground pool. A detached 2-car radiant heated garage and a broad driveway large enough for at least 12 vehicles. New roof, shed, ride on mower, and recent surveys. Services include a 60' deep drilled artesian well, with a new submersible pump, (2022) new septic system, (2023) Natural Gas, hydro and fiber optic internet. Embrace Vittoria, a community just minutes from Port Dover. Moments away from Lake Erie beaches, renowned golf courses, Simcoe Hospital and Friday the 13th celebrations, all while enjoying a reasonable tax rate and never having to pay another water bill. Secure a substantial property with immediate living space and unparalleled potential for a custom-built dream home. It's more than just a home; it's an investment in your future lifestyle! (id:54532)
547 Forest Creek Place
London East, Ontario
Welcome to this spacious 3-bedroom, 2-bath, 4-level backsplit located on a quiet, family-friendly street just steps from scenic walking trails along the Thames River. This bright and inviting home features an open-concept floor plan, perfect for modern living and entertaining.On the main level, you'll find generous living and dining spaces, while the lower level offers a cozy family room with a gas fireplace-an ideal spot to unwind. A dedicated office space provides the perfect work-from-home setup, adding function and flexibility for today's busy lifestyle.Step outside and experience your own private retreat. The backyard features a 16' x 26' heated inground pool, complete with stamped concrete decking, walk-in stairs, deck jets, 1.5 HP pump, cartridge filter, Cleardeck system, and a winter safety cover for peace of mind. The yard is also set up for a zip line over the pool, creating a fun and memorable outdoor space for family and guests.The lower level includes an unfinished basement, offering endless potential for a future games room, home gym, or media area.A rare blend of comfort, lifestyle, and recreation-located near nature and walking trails. This is a home your family will love. (id:54532)
560 John Street N
Gravenhurst, Ontario
Charming bungalow in a highly desirable neighborhood. Welcome to this inviting 2-bedroom, 1-bath single-family home offering 1,000 sq. ft. of comfortable, well-designed living space. Nestled in a great neighborhood, this property blends convenience, character, and outdoor enjoyment. Step inside to discover a bright, functional layout with an extra flex space perfect for a studio, home office, or creative retreat. Enjoy the added comfort of a 3-season Muskoka Room, ideal for relaxing, entertaining, or taking in the peaceful surroundings. Outside, the home features a single garage and a charming bungalow design that's easy to maintain-perfect for first-time buyers, downsizers, or a handy man looking to do some easy upgrades to make this the perfect home. (id:54532)
221 - 125 Fairway Court
Blue Mountains, Ontario
Turnkey 3-bedroom, 2-bath upper-level end-unit condo in Rivergrass, just a short stroll to Blue Mountain Village with easy access to ski slopes, golf, hiking and cycling trails. A true four-season getaway in the heart of it all. Bright and inviting, the main floor offers a spacious family room with cathedral ceilings, cozy gas fireplace, and walkout to a private deck - perfect for après-ski or summer evenings. The open-concept kitchen with bar seating keeps everyone connected while cooking and entertaining. This level also features two generous bedrooms, a 4-piece bathroom, and in-suite laundry. Upstairs, the private primary retreat includes a Juliette balcony, 3-piece ensuite, and double closet, creating a comfortable space to unwind.The condo is being sold fully furnished and equipped - truly turnkey, so new owners can start enjoying (or renting) immediately. Recent upgrades include window coverings throughout, thermostat, and updated light fixtures in the bathrooms and unit. A lockable ski locker (approx. 3x4x8 ft) adds secure storage for gear. Owners and guests enjoy on-site amenities, including a summer outdoor pool and year-round hot tub, ideal after a day on the hills or trails. A shuttle stop just steps away provides convenient service to Blue Mountain Village and the ski lifts. Whether you're looking for a low-maintenance recreational property, a weekend escape, or a place with strong rental potential to help offset carrying costs, this Rivergrass condo checks all the boxes. (id:54532)
72 Colborne Street
Goderich, Ontario
Enjoy the grandeur of this red brick century home that was once the Manse for the local Presbyterian Church. With 3,400 square feet on three floors, it is a sprawling family home which is currently being used as a fabulous Bed and Breakfast. Four sunny and cheerful bedrooms are on the second floor, all with their own bathrooms, televisions and coffee stations. The hidden gem on the third floor has a large bedroom and living room and top notch air conditioning. This entire home is flooded in natural light. The main floor welcomes you with a lovely enclosed front porch to relax and enjoy the views of this serene, tree-lined, historic, old Ontario neighbourhood. A large dining room, living room and sunny den with a walkout to the deck will make family life a breeze. Managing this large home is easy especially with two stairways, an expansive kitchen with double washer and dryers, two ovens and two refrigerators and a second sink and large island. Gas fireplaces in the large bedrooms and den add warmth and grace to this property. Tall ceilings, wide crown moldings and baseboards point to its Victorian heritage as well as the stained glass windows and oak flooring. The gardens are as beautifully maintained as the home and owners can relax on a deck, in the pergola or just pull up a chair near the flower beds. Goderich is well known for its access to the 130 km Goderich-to-Guelph Rail Trail. But there is more than cycling. This property is three minutes from the farmers' market, outdoor concert venue, shops, the library and quaint cafes. A 15 minute walk and you will be on the eastern shore of Lake Huron for a swim at the beautiful beach, enjoying an ice cream, or a sunset walk on the boardwalk. Within an hour, you can be in Stratford, Kitchener or London. This is a fresh and elegant home full of sunlight and thoughtful and functional design touches. (id:54532)
203 Arthur Street W
Blue Mountains, Ontario
Welcome to the beautiful town of Thornbury. Located on the west side of town, this property offers endless potential for either residential or commercial uses. Previously approved for a 3 storey build with water view potential from the third floor or rooftop patio. Room to build your dream home near downtown Thornbury, Georgian Bay, beaches, golf courses, ski hills and everything else this area has to offer. Alternatively, it could also be ideal for commercial build purposes with its potential use of the exposure it has to Arthur St/Highway 26. Just down the road from a future large retirement and recreational community, this ever growing area offers lots of opportunities. Enjoy the 4 seasons living here in Thornbury with a host of local amenities in this always exciting town right at your fingertips. Further information available regarding potential for plans both residential and commercial. Reach out for more information or to book your showing today! (id:54532)
213 Marsh Street
Blue Mountains, Ontario
This charming 2-bedroom, 1-bathroom home offers just over 1000sq. ft. of comfortable living space in a prime downtown Clarksburg location. Just steps from local art galleries, shops, the Marsh Street Centre, parks, and all the charm the village has to offer. Upstairs features two bedrooms, a cozy living area, and a bright, open kitchen and dining room with vaulted ceilings. The fully finished basement includes a 4 piece bathroom, a spacious laundry room, and plenty of storage area. Step out onto the back deck and enjoy a private, tree-lined backyard nestled beside the scenic Beaver River and adjacent trails. A peaceful spot to relax and unwind. Private driveway accessed off the back of the property. This property is ideal for first-time home buyers, investors, or anyone looking to establish a small business thanks to its flexible zoning right in the heart of Clarksburg. Plus, it's just a 15-minute walk to downtown Thornbury and the waterfront of Georgian Bay. A great opportunity with plenty of potential! Reach out today to book your showing. (id:54532)
6042 Highway 9 Highway
Caledon, Ontario
Lovely 3 bedroom rental on the entire main level of a recently remodelled Ranch bungalow, located at Mono Mills. The Basement is currently rented out. This space has to be seen to be appreciated. Tenant has exclusive use of the large deck flowing off the kitchen and overlooking the large back yard. Two parking spaces are available as well as in suite laundry. Comfortable living with an affordable all inclusive rent. Private front verandah for the Tenant's exclusive use. Required: First and Last, Credit Check, Employer's Letter, Pay Stubs, References, Rental App and Key Deposit. (id:54532)
1 - 227 Nottawasaga Street
Orillia, Ontario
Bright and spacious, open concept Main floor, one bedroom apartment for lease. Has shared main hall entrance with separate private unit entry doors. Single car parking front driveway. Beautiful porch entry. Huge rear yard to use and enjoy with an additional deck. Small side deck with sliding door just off the kitchen/living room, ideal for BBQing! Close to all amenities, shopping, entertainment, buses, schools and very close to the beaches of Lake Couchiching. This unit includes heat, hydro, water and has its own laundry in suite! (id:54532)


