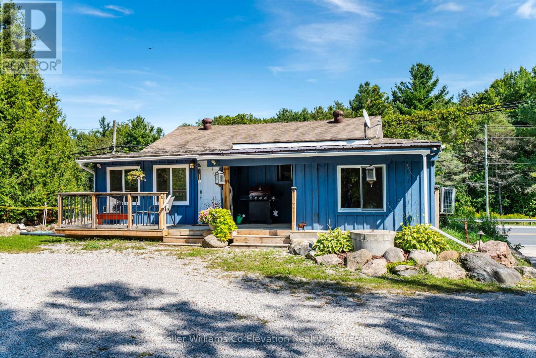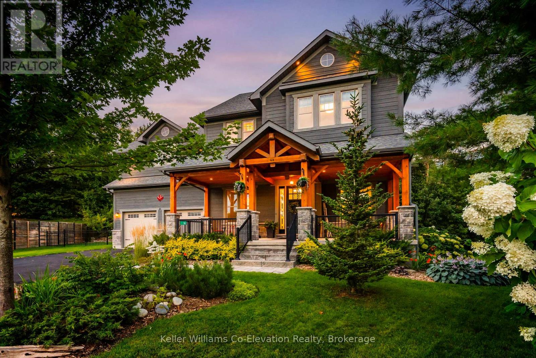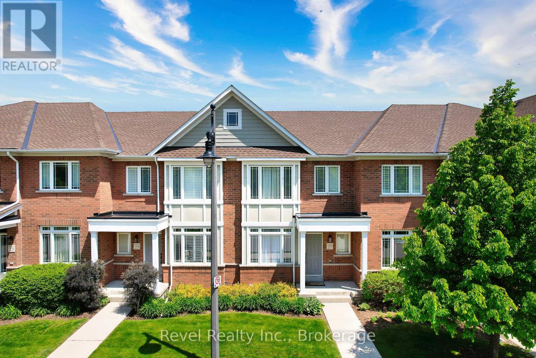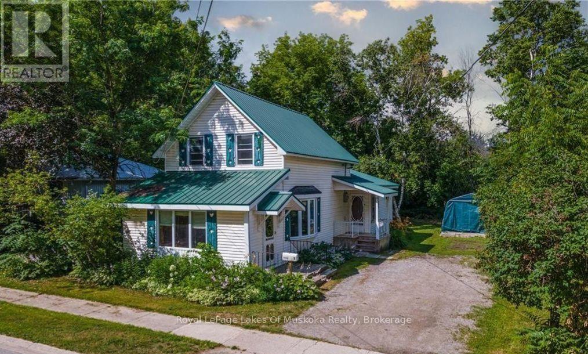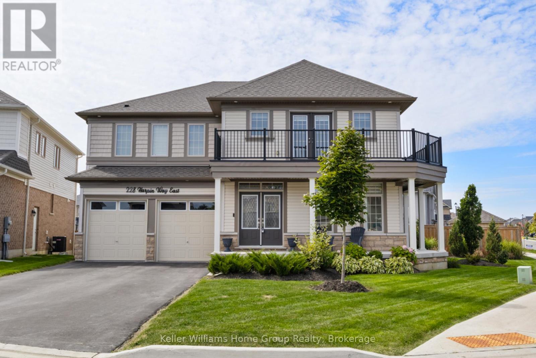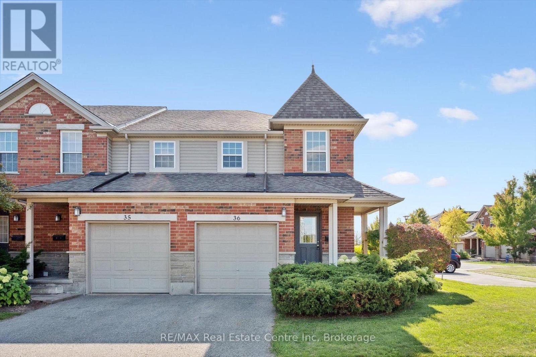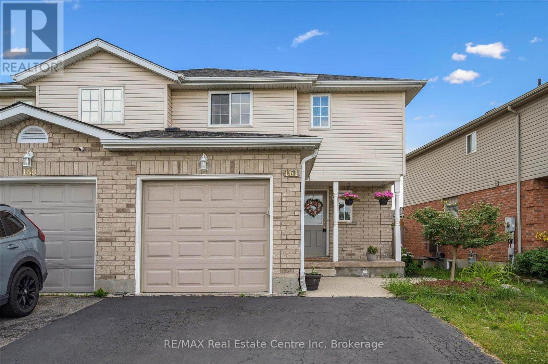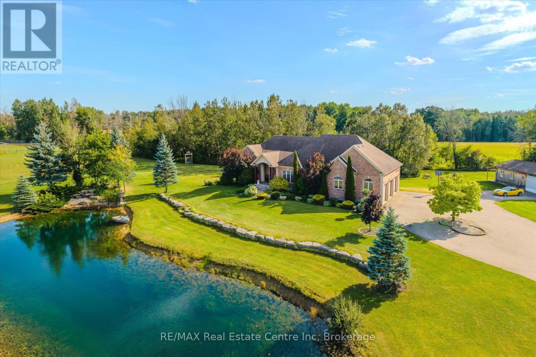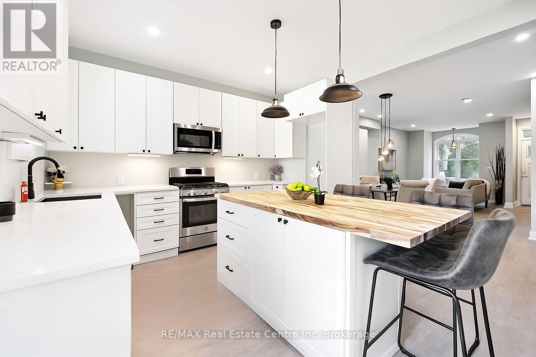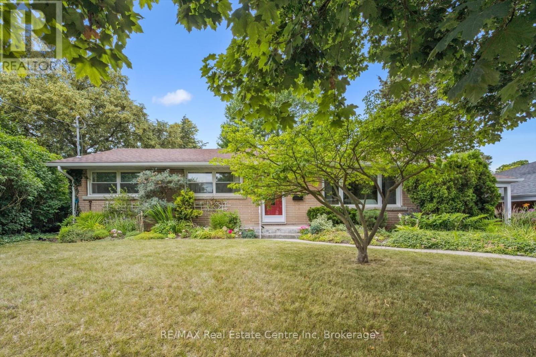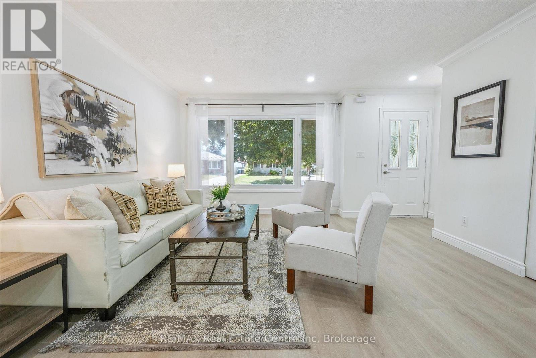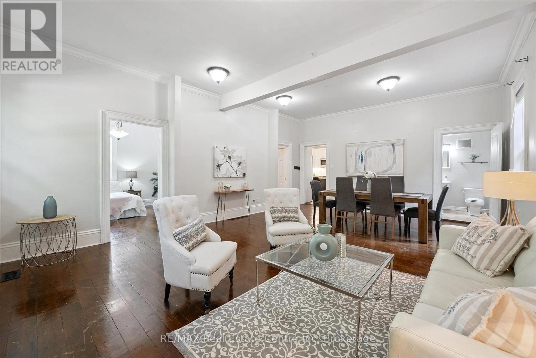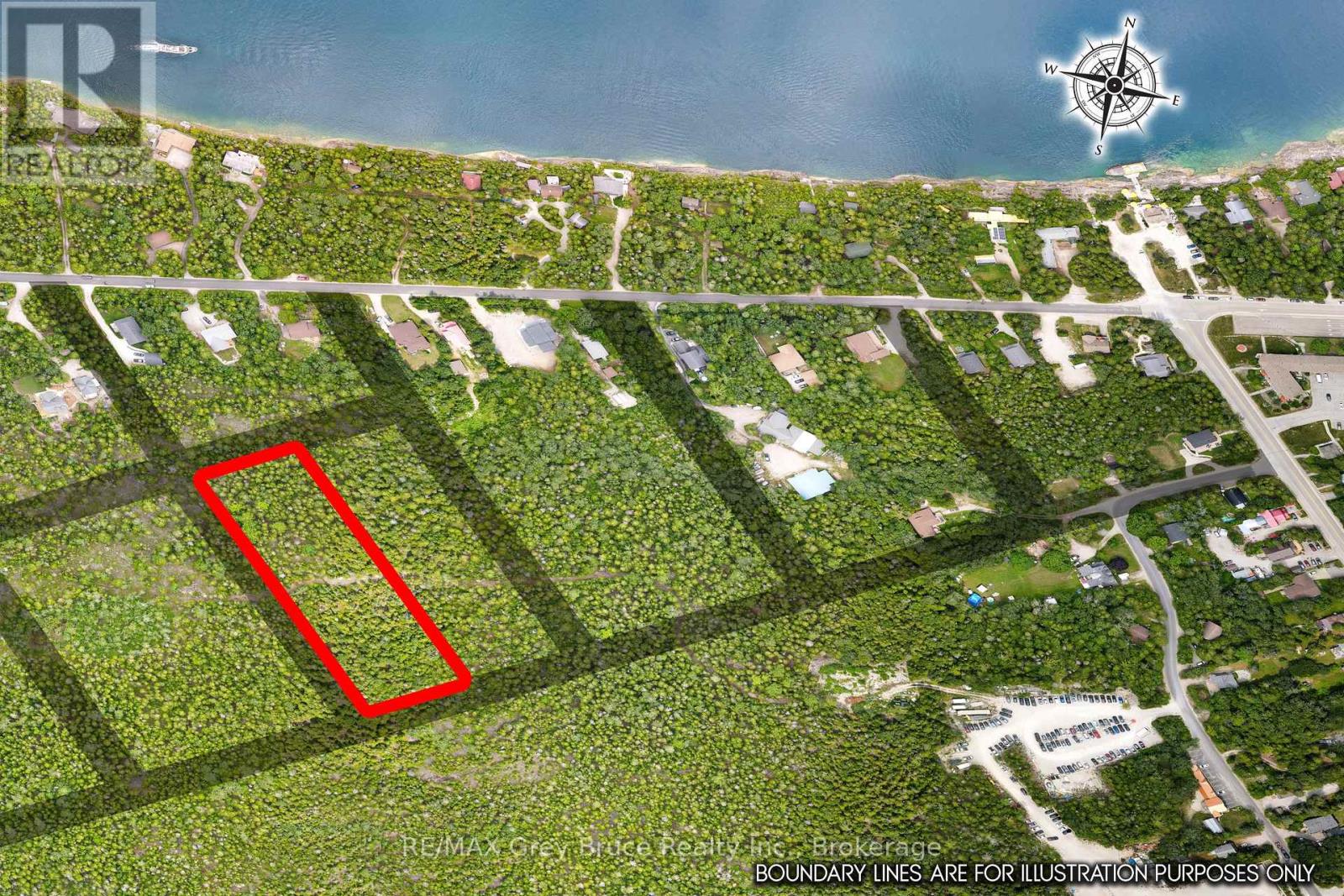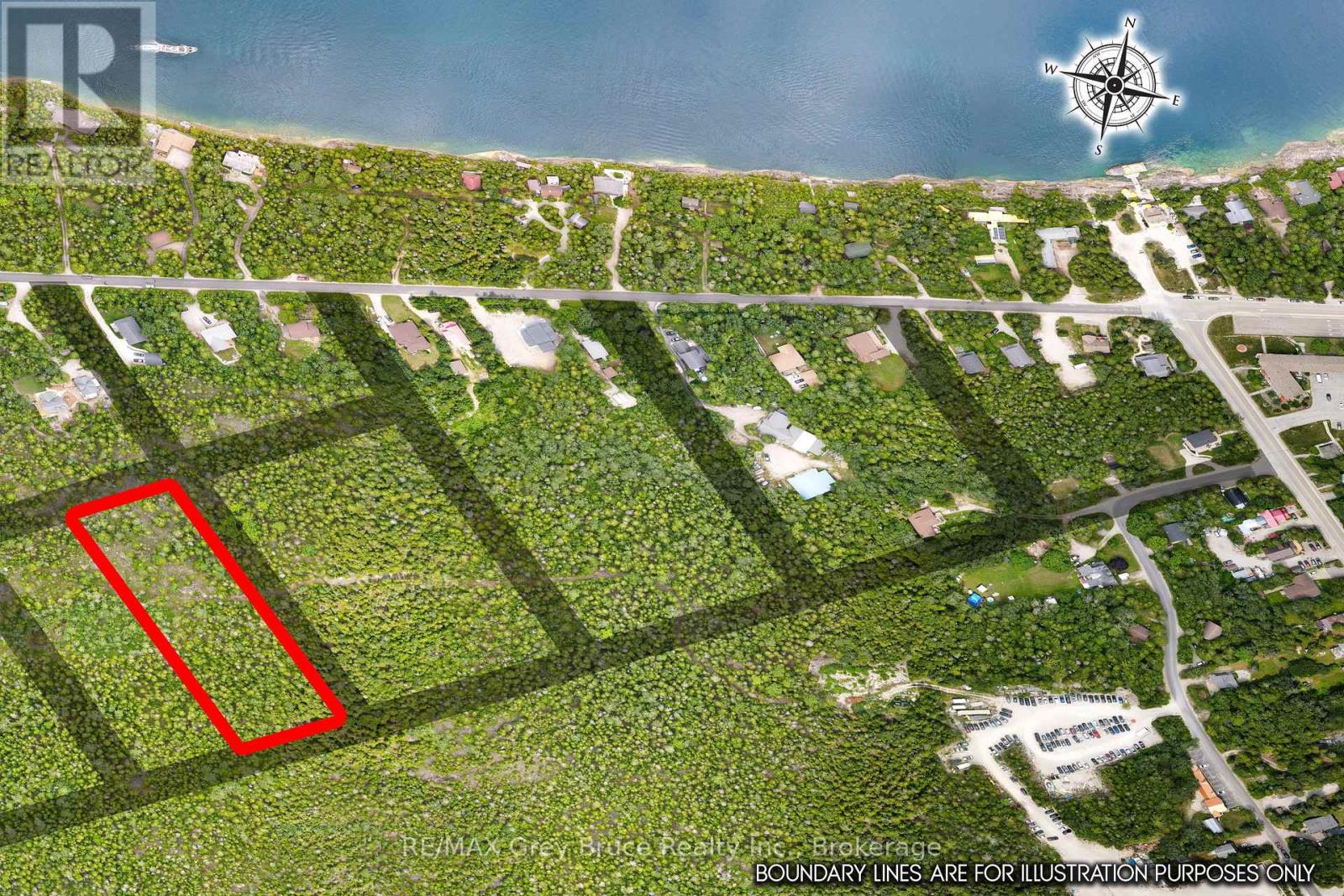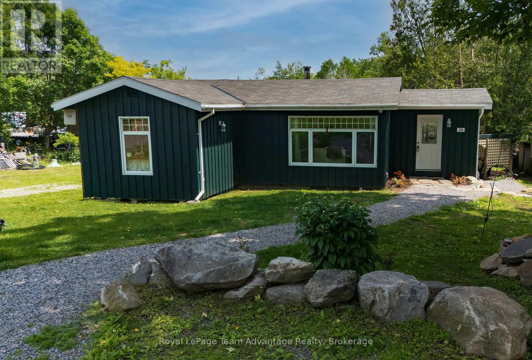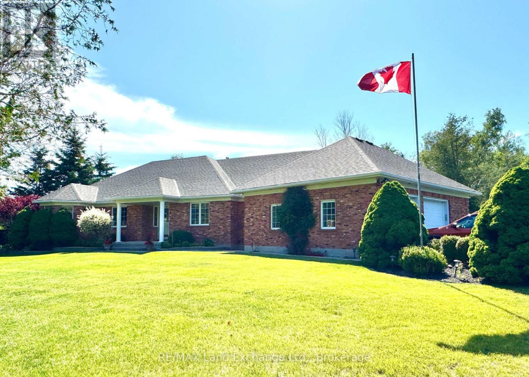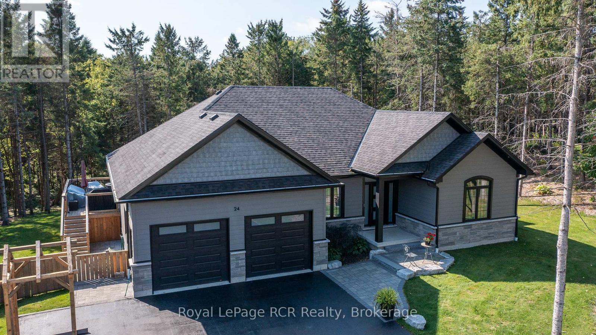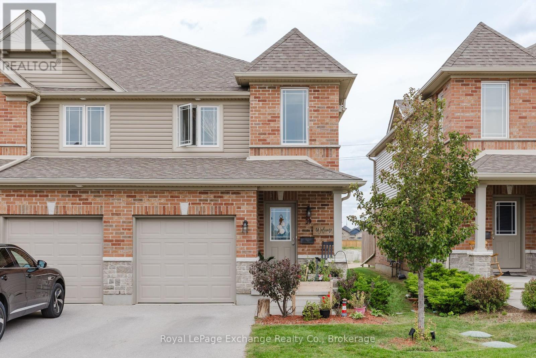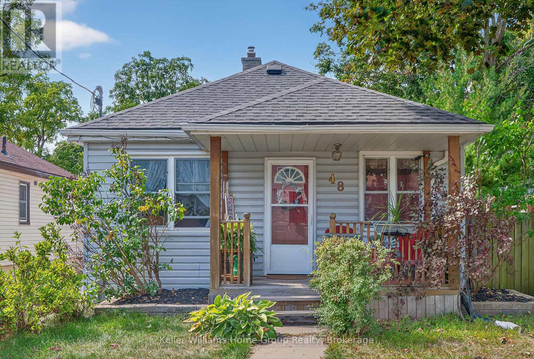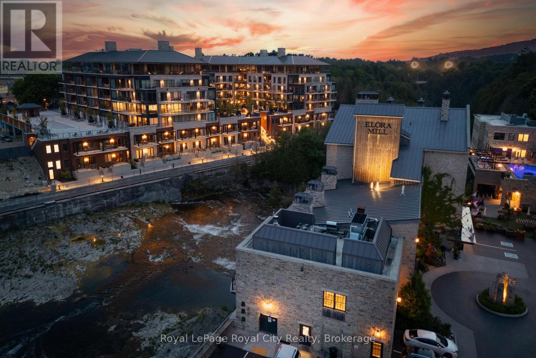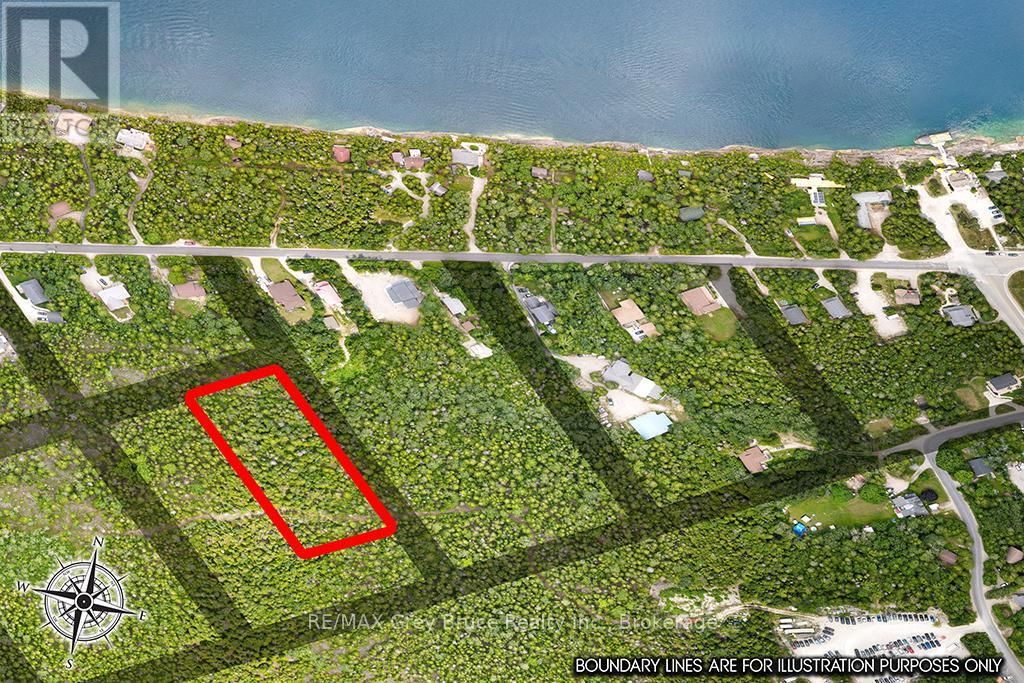9752 County Road 93 Road
Midland, Ontario
QUICK CLOSING AVAILABLE! Check out this Cute, Move In Ready, Home Located in Midland on Hwy 93 between the Roundabout and Penetanguishene. Enjoy the Privacy of this Property with the Town & All of the Amenities You Need only a One Minute Drive Away. This could also be a Prime Location for Your Home Based Business with Plenty of Parking in the Rear of the House and Direct Highway Access. Entering through the Back Left Door of the Home You Will Find Multiple Rooms That Can Be Used For Your Own Business Including the Original Laundry Room Which is Already Plumbed Making it Ideal for a Home Salon or Dog Grooming Business to Name a Couple of Options. As a Huge Bonus, This Home Comes with a Brand New Septic & Drilled Well Which Are In Process of Being Installed Now and although Currently Set Up As a 1 Bedroom, There is Plenty of Additional Space to Potentially Add Another Bedroom or Two. Relax Outdoors on Either the Back Deck or the Front Deck with a Walkout From the Living Room. The Modern Kitchen is Cozy with an Eating Area Currently Used For Laundry or You Can Revert Back to the Separate Laundry Room Facilities Already Located in the Home. The Exterior Features Lovely Wood Board n Batten Siding; a 30 AMP Plug (for RV); and Soffit Outlets for X-Mas Lights. 2 Heat Pumps w A/C Heat & Cool the Home with Electric Baseboards for Backup and the Full Basement Houses a Workshop & All Mechanicals. A List of Additional Inclusions is Available. Dont wait. This One Will Be Gone Before You Know It! (id:54532)
16 Ridgewood Court
Oro-Medonte, Ontario
Adventure awaits at a home described best as Bringing Whistler to Ontario. Welcome to 16 Ridgewood Crescent, an executive residence in the prestigious Horseshoe Valley community offering over 5,000 square feet of luxurious living space. This exceptional home features soaring 10-foot ceilings on the main floor and a fully finished 9-foot basement, creating an open and inviting atmosphere throughout. With six bedrooms and five bathrooms, including two expansive primary suites, there is plenty of room for family and guests to enjoy both comfort and privacy. Designed with lifestyle in mind, the home boasts a full gym, home theatre, large double car garage and home office, while the professionally landscaped yard is complete with a sprinkler system and hot tub for ultimate relaxation. Perfectly situated in a neighbourhood renowned for world-class skiing, scenic biking trails, championship golf courses, and a variety of great restaurants, this property also offers convenient highway access for commuters. Blending elegance, recreation, and convenience, 16 Ridgewood Crescent is the perfect place to call home. (id:54532)
25 North Maple Street
Collingwood, Ontario
Stunning Shipyards Townhome | Prime Downtown Collingwood & Georgian Bay Location. Welcome to 25 North Maple St., an elegantly upgraded 3-bedroom, 2 bathroom townhome in the coveted Shipyards community. This exceptional residence offers an unbeatable walkable lifestyle, just steps from the Georgian Trail, scenic waterfront, and all downtown Collingwood's vibrant shops and dining. Step inside to a bright, inviting interior, where engineered hardwood floors and California shutters add warmth and sophistication. The spacious primary bedroom features a semi-ensuite bath and a sunlit office nook, perfect for working from home. Two additional light-filled bedrooms complete the upper level. The open-concept eat-in kitchen is designed for style and function, featuring white cabinetry, dark granite countertops, stainless steel appliances, and a cozy gas fireplace ideal for cooking, dining, and entertaining. A walkout to the large east-facing deck extends your living space outdoors, perfect for morning coffee or summer gatherings, while the west-facing living room windows flood the space with natural light. Recent updates include: Shingles replaced (2023) Repaired driveway & fresh blacktop (2023), and Upgraded front door with new paint and hardware (2024). Built in 2009. For ultimate convenience, enjoy a double-car garage with inside entry, making every season hassle-free. Enjoy the best of Downtown Collingwood, with scenic trails, the waterfront, and all the town's amenities right at your doorstep. (id:54532)
6 Bush Street
Severn, Ontario
Unleash your inner designer! Do not miss out on the opportunity to make this cute farmhouse your very own. With its unique charm this 3 bedroom cozy home has unlimited potential. With a newer foundation, windows, furnace, electrical and plumbing the hard parts are already done for you. The beautiful township of Coldwater is literally a few minutes walk from your front door. This excellent commuter location allows you to have the quaint small town life while being minutes from a major travel route. Enjoy year round fun from beaches, hiking trails to skiing there is something for everyone! Just a walk away from grocery stores, restaurants, school and all the cute shops of Coldwater. (id:54532)
228 Harpin Way E
Centre Wellington, Ontario
Stunning 4 Bedroom home in sought after Story Brook Subdivision! Welcome to this spectacular 3,600sq ft family home, tucked away on a quiet court in the desirable Tribute/Sorbara homes in the community of Fergus. Built in 2021, this residence combines modern luxury with timeless design - offering the perfect lifestyle for today's family. Step inside to soaring 20 foot ceilings in the dining room where oversized windows flood the space with natural light. The open-concept layout is anchored by a cozy gas fireplace in the great room and a chef's kitchen featuring abundant cabinetry, storage, and a spacious layout designed for both everyday living and entertaining. This home offers four bedroom and four bathrooms, with thoughtful layouts for everyone: two bedrooms boast private ensuites, while the other two share a convenient joint bath. A main floor office provides the perfect space for working from home. Upstairs, one bedroom opens to a private deck with a wraparound view, mirrored by another deck on the main floor - seamlessly blending indoor and outdoor living. The fully fenced yard and additional deck create a welcoming space for family gatherings. The unfinished lower lever offers endless potential that is ready for your vision to bring the perfect space to life. Car enthusiasts will love the three car heated garage that is finished with epoxy flooring for a true showroom feel. Located close to schools, shopping, downtown Fergus and just a short drive to Guelph and Kitchener. This home is perfectly positioned for convenience without sacrificing peace and quiet. Here, you're not just buying a home, you are investing in a lifestyle. (id:54532)
36 - 124 Gosling Gardens
Guelph, Ontario
Welcome to 36-124 Gosling Gardens, a fantastic 3+1 bedroom, 2.1 bathroom end unit townhouse tucked into one of Guelph's most desirable south-end communities! The main level features a functional kitchen with fresh white cabinetry and ample counter space, flowing seamlessly into the open-concept living and dining area. Sliding doors lead out to a private, partially fenced patio-ideal for morning coffee, weekend BBQs or simply unwinding after a long day. A convenient powder room completes the main floor. Upstairs, you'll find a spacious primary bedroom with soaring ceilings, multiple windows that flood the space with natural light & his-and-hers closets offering ample storage. Two additional bedrooms and a 4-piece bathroom provide plenty of room for family or guests. The finished basement adds even more living space, offering a large rec room with an oversized window that keep the area bright and welcoming. With a full 3-piece bathroom on this level, this space can easily serve as a fourth bedroom or guest suite. This home includes an attached one-car garage and benefits from condo maintenance that provides low maintenance living. A new furnace was installed in April 2024 providing peace of mind for years to come. Its perfectly located for both families and investors, with direct bus routes to the University of Guelph just steps away. You're within walking distance of top-rated schools, scenic trails, local parks, grocery stores, the LCBO, banks, restaurants and the Galaxy Cinema. Commuters will appreciate quick access to Highway 401, while nature lovers will enjoy the proximity to Gosling Gardens Trail and green spaces. Whether you're settling into your first home or investing in a high-demand rental area, this home checks every box! (id:54532)
161 Stephanie Drive
Guelph, Ontario
Welcome to 161 Stephanie Dr, a fantastic semi-detached 3+1 bedroom home with a LEGAL basement apartment tucked in a family-friendly neighbourhood! Perfectly suited for investors or families seeking a mortgage helper! Step inside the main level, where a bright living area flows seamlessly into the dining space, ideal for gatherings & everyday relaxation. The kitchen boasts abundant cabinetry, S/S appliances & plenty of counter space for meal prep. 2pc bath completes the main level. Upstairs, discover 3 spacious bedrooms with large windows & ample closet space. There is a 4pc main bathroom with a shower/tub combo. One of the standout features of this property is the fully legal basement apartment, complete with its own private entrance, cozy living room, full kitchen, one bedroom with a huge window & 3pc bath-an excellent setup for in-laws, tenants or extended family! Enjoy summer evenings on the deck overlooking the fully fenced backyard, where kids can play safely & guests can unwind under the gazebo. The attached garage & double driveway provide parking for multiple vehicles. Built in 2002, this model is larger than most & was thoughtfully upgraded to include the legal rental suite-a rare find on this street. Just minutes from Castlebury Park, shopping centres including Costco & grocery stores, great restaurants & the Hanlon Parkway for effortless commuting to Highway 401, this home is perfectly positioned for convenience & lifestyle. If you're looking for a versatile property that blends comfort, functionality & income potential, 161 Stephanie Dr is ready to welcome you home! (id:54532)
17 Skerryvore Circle
Mcdougall, Ontario
Welcome to 17 Skerryvore Circle, a wonderful family home in a highly desirable, family-friendly neighbourhood. Set on just over an acre, this property offers excellent privacy while still being minutes from schools, parks, and the amenities of Parry Sound. This well maintained bungalow features 4 bedrooms and 4 bathrooms providing plenty of space throughout the home, plus a 2 car attached garage for your convenience. The functional layout includes a bright dining room with a walkout to the deck; perfect for enjoying morning coffee, family barbecues, or winding down with an evening drink surrounded by trees and nature. Plus a 2 car, attached garage for your convenience. With over 1,700 square feet of finished living space, including a lower-level recreation room ideal for entertaining or relaxing, this home compliments both lifestyle and function. Its close proximity to Mill Lake and Georgian Bay ensures easy access to boating, fishing, and the natural beauty of the Parry Sound area. (id:54532)
5946 Wellington Rd 86 Road
Woolwich, Ontario
Country estate on 4.74 acres W/spring-fed pond, rolling green views & privacy yet still within easy reach of Elmira, KW & Guelph! Long dbl-wide driveway leads to expansive bungalow W/over 4000sqft of finished living space paired W/exceptional outbuildings: 23' X 69' workshop W/14'ceilings, carport & 3-car heated garage ready for hobbyists, entrepreneurs or storage. Entertain in formal dining room framed by large windows & hardwood where views of tranquil pond create an idyllic backdrop. Kitchen has granite counters, built-in S/S appliances & pantry cupboards. Centre island connects the space to dinette W/wall of windows flooding space W/natural light. From here walk out to covered deck-perfect for morning coffee & casual meals. Living room is anchored by marble fireplace offering cozy retreat W/views over the pool & treed backdrop. Tucked away in its own private wing, the primary suite is a sanctuary behind grand dbl doors. It offers W/I closet & 5pc ensuite, glass W/I shower, soaker tub & dual granite vanity with B/I makeup station. There is a 2nd bdrm, 4pc bath & laundry room W/ample cabinetry & counterspace. Finished W/U bsmt offers 2 add'l bdrms, family room W/pot lighting, cold storage W/prep sink & 4pc bath W/soaker tub & dual vanity. Ideal space for extended family, teens or rental potential W/sep entrance. Outside host BBQs by the pool, unwind on large deck or gather around the firepit. Kids will love whimsical treehouse & open green space to run & explore. Collect fresh eggs from your own chicken coop. And whether its quiet reflection by spring-fed pond in summer or skating across it come winter this property offers yr-round moments of peace & play. Whether you're seeking privacy, space for multi-generational living or live the peaceful life you've imagined, this estate is a once-in-a-lifetime opportunity to embrace a lifestyle where comfort, nature & flexibility come together! Just mins from amenities, its rural living at its finest without compromise! (id:54532)
32 Skinner Drive
Guelph, Ontario
Welcome to 32 Skinner Dr, a beautifully maintained, end-unit townhouse loaded with high-end finishes and thoughtful design in one of Guelph's most sought-after family-friendly communities! From the moment you arrive, you're greeted by a charming covered front porch-perfect for morning coffee or a quiet evening unwind. Inside, the bright and airy open-concept main floor features a stunning eat-in kitchen outfitted with high-end stainless steel appliances, granite countertops, a sleek subway tile backsplash and a peninsula with electrical and seating-ideal for casual meals or entertaining guests. Adjacent to the kitchen is a stylish dining area framed by a large window, creating the perfect space for family dinners or special gatherings. The living room is both cozy and light-filled with laminate flooring, expansive windows and sliding doors that open to the backyard, offering seamless indoor-outdoor flow. A convenient powder room completes this level. Upstairs, the generous primary bedroom is a true retreat, featuring a large picture window, a walk-in closet and a luxurious ensuite with an oversized vanity topped with granite and a glass-enclosed walk-in shower. Two additional bedrooms, each with oversized windows and plenty of closet space, share a beautifully appointed 4-piece bathroom with granite counters and a tiled tub/shower combo. The unfinished basement offers endless potential, ready for your personal touch-whether you envision a gym, home office, rec room or guest space tailored to your family's needs. Step outside to a fully fenced, private backyard complete with a spacious deck-perfect for summer barbecues and entertaining while the surrounding grassy area is ideal for children or pets to play safely. Situated directly across from Hammill Park with its playground and green space and just steps to the Guelph Public Library, William C. Winegard Public School and Holy Trinity Catholic School, this home is the total package for young families! (id:54532)
68 Spruce Street
Cambridge, Ontario
Welcome to your dream home at 68 Spruce St, nestled in heart of historic Galt & just a short stroll from the scenic Grand River! This completely gutted (with only the original exterior brick remaining) & fully renovated gem offers the best of both worlds-timeless charm & modern comfort W/brand-new plumbing, electrical, high-efficiency windows & HVAC systems for peace of mind for yrs to come. Step into sunlit open-concept living & dining area bathed in natural light from stunning arched picture window. Scratch-resistant vinyl plank flooring ties the space together while 30 stylish pot lighting throughout enhances every room & creates a bright welcoming atmosphere-perfect for relaxing W/family or hosting friends. Showstopper kitchen W/white cabinetry, quartz counters & centre island topped W/warm butcher block complete W/pendant lighting & overhang seating for casual dining. Step out directly to the backyard from the kitchen creating ideal indoor-outdoor flow. Elegant oak staircase leads upstairs to 3 spacious bdrms including generous primary suite W/dual windows. Upper-level 4pc bath is finished W/porcelain tile floors, sleek vanity & tiled tub/shower combo. Downstairs the partially finished bsmt expands your living space W/finished 3pc bath, heated marble floors & dedicated laundry room. Bright rec room is fully drywalled & painted left without flooring so new owners can customize it to suit their needs. Wet bar R/I for kitchenette is already in place. This level is ideal for future in-law suite or mortgage helper setup. Located in sought-after Galt neighbourhood, enjoy the convenience of being steps to Soper Park with its trails, splash pad & disc golf. Walking distance to downtown boutiques, dining, cafés & historic Cambridge Farmers Market. This is more than a home, its a lifestyle! Move in & enjoy new everything in one of Cambridge's most charming & connected communities. *Finished bsmt image is a rendering, illustrating potential with flooring & kitchenette* (id:54532)
29 Echo Drive
Guelph, Ontario
Offered for the first time in 50 yrs! 29 Echo Dr is a charming 3+2 bdrm bungalow on sprawling 67 X 110ft lot in the heart of Guelph's desirable Old University neighbourhood! Renowned for tree-lined streets & executive homes rich W/character, this location pairs tranquility W/exceptional convenience. Step in & discover bright & airy living room anchored by timeless brick fireplace. Oversized window floods space W/natural light & frames views of the lush front gardens creating a welcoming atmosphere. Beautiful hardwood floors carry into dining area where there's lots of space to gather for family meals or host special occasions. Garden doors open to private backyard oasis. Kitchen offers ample cabinetry & counter space along W/large window over dbl sink overlooking the yard-ideal for keeping an eye on children or simply enjoying the greenery. Down the hall you'll find 3 well-proportioned bdrms each W/generous closets & large windows that bring the outdoors in. 4pc main bath with shower/tub completes this level. Finished bsmt expands living space W/rec room, 2 add'l bdrms W/dbl closets & big windows plus 3pc bath & kitchenette. Whether you envision guest suite, retreat for teens or space for extended family, the layout adapts to your needs. Step outside to covered back deck & take in beautifully landscaped yard bordered by mature trees for privacy & shade. Ample room for kids & pets to play. Shed keeps tools & outdoor gear organized. Best of all the property sides onto Hugh Guthrie Park where you'll find sports fields & peaceful trails. You're within walking distance of downtowns vibrant shops, restaurants, bakeries & nightlife. Spend summer afternoons strolling riverside trails or treat yourself to ice cream at the Boat House before paddling down the river in a canoe. UofG & Stone Rd Mall are just mins away ensuring you're close to everything you need while enjoying the quiet charm of this established neighbourhood. Experience the lifestyle you've been searching for! (id:54532)
67 Ontario Street
Bracebridge, Ontario
Modern comfort meets chic aesthetic in this character-filled century home. For over 100 years, this home has stood the test of time & graced the Bracebridge landscape, offering up old-Muskoka soul with just the right touch of modern updates & ease. Updated where it counts but still brimming with character, it's the kind of place that instantly feels like home. With 3 bedrooms & 2 bathrooms, this low-maintenance home allows you to unwind, slow down, & settle in. Step into one of the best spots in the home: the covered front porch. This area is perfect for hanging out on slow mornings or late-night chats & will quickly become your favourite spot. If you're more of an outdoor type, the spacious & private backyard with its large deck & perennial gardens that bloom with colour all summer long, is where you'll want to be. It's the perfect place to gather with family & friends, read a book, or enjoy summer nights around a fire pit. Inside, the vibe is cozy, chic, & full of personality. Think high ceilings, warm wood touches, & a layout that flows for laid-back living. The eat-in kitchen combines charm & practical function with stainless steel appliances & all the workspace a home cook could ask for, while the living room has a relaxed, yet sophisticated feel. Completing the main floor, you'll also find laundry & an updated powder room. Upstairs, the primary bedroom with its own walk-in closet, while the other rooms can be used as additional bedrooms, a closet/dressing room, or office space, making them feel like a quiet retreat from daily life on the main floor. Rounding out the second floor, your spa-like 3-pc bathroom adds the luxurious feel you are looking for. This character-filled home is a short walk to downtown shops, markets, fitness studios, cafes, & restaurants, offering the best of Bracebridge-living with the natural beauty of Muskoka at your doorstep. This century home invites you to experience the charm of yesterday with the modern aesthetic of today. (id:54532)
72 Ferndale Avenue
Guelph, Ontario
Welcome to 72 Ferndale Ave, beautifully renovated, 5-bdrm brick bungalow complete with a fully LEGAL 2-bdrm basement apartment that's ready to help offset your mortgage or generate rental income! Newly painted inside, this home features gleaming luxury vinyl plank flooring & recessed pot lighting that illuminate the expansive open-concept living & dining area. Massive picture window floods the space W/warm natural light, creating an inviting ambiance from the moment you walk in. Kitchen is bright & modern W/crisp white cabinetry, tiled backsplash, mostly S/S appliances & eat-in dining nook. Main level offers 3 generous bdrms all with new flooring, abundant closet space & large windows. Stylish 4pc bath showcases brand-new oversized vanity W/quartz counters & contemporary tiled tub/shower surround. Convenient main-floor laundry adds to comfort & functionality of this home. Downstairs discover the highlight: spacious fully legal 2-bed basement suite W/private laundry & separate entrance. It includes a full kitchen W/white cabinets, spacious living/dining area accentuated by new pot lighting & 2 sizable windows, 2 well-appointed bdrms W/ample closets & chic 3pc bath featuring sleek vanity & marble-style tiles. Whether you're welcoming in-laws, hosting guests or generating consistent rental income, this thoughtfully designed space adds incredible versatility & long-term value. Outside the oversized driveway accommodates up to 4 cars while the fully fenced backyard is lush with mature trees-an ideal safe haven for kids & pets to play freely. A handy shed adds extra storage. Located just mins from everyday conveniences including plaza with Walmart, Staples, Home Depot, Canadian Tire & easy access to scenic spots like Guelph Lake & beautiful walking trails that surround it. You're also close to parks, public transit& schools! Whether you're a growing family or a savvy investor, this turnkey home in a prime Guelph neighbourhood offers exceptional value, style & flexibility! (id:54532)
64 Stuart Street
Guelph, Ontario
Beautiful 3-bdrm home on one of Guelph's most prestigious tree-lined streets in heart of St. Georges Park neighbourhood! Set on 70' X 132' premium lot this property offers privacy, serenity & exceptional flexibility, whether you're envisioning multi-generational living or future luxury rebuild. Expansive kitchen W/dark cabinetry, backsplash, granite counters, ample storage & high-end S/S appliances. Sun-drenched dining/living area W/floor-to-ceiling windows overlook serene backyard. Off the kitchen, convenient wet bar adds perfect touch for prepping coffee or serving guests W/ease. Main floor also features sep wing ideal for in-laws or guests seeking independence. Boasting high ceilings, LR W/soaring ceilings, bdrm setup, 4pc bath, laundry & sliding patio doors, this private suite seamlessly opens to the backyard haven. Stylish 2pc bath & hardwood floors round out main level. Upstairs primary bdrm W/wall of closets & 2pc ensuite. 2nd large bdrm & 4pc bath (2018) offers vanity W/dbl sinks& shower/tub. Unfinished bsmt provides storage, another laundry area & opportunity to customize as you please. Home has seen numerous updates over the yrs: refreshed kitchen in 2022 W/new fridge, stove & microwave-new DW added in 2024. Major mechanicals have been taken care of: high-efficiency furnace & updated electrical in 2022 & roof in 2017. Escape outside to fenced backyard W/mature trees & designed for relaxing & entertaining. Large deck is perfect for BBQs & expansive grassy area is ideal for kids & pets to play. Peaceful, private & rare in the city! Walking distance to Downtown shops, cafés & venues like the Book Shelf, Sleeman Centre & River Run. Nearby St. Georges Park offers tennis courts, playgrounds & green space-one of Guelph's most loved gathering spots. The versatile layout, premium lot & timeless charm offers ultimate blend of peaceful living & urban connection. Whether you're upsizing, downsizing or planning for extended family this home adapts to your every need! (id:54532)
Lots 113-127 Victoria Street
Northern Bruce Peninsula, Ontario
INVESTMENT OPPORTUNITY IN TOBERMORY! Welcome to Tobermory and the Iconic Big Tub area, where location meets opportunity. This rare offering is set within walking distance of downtown Tobermory, nearby to restaurants, charming shops, and the harbour. These are 8 lots being sold as one totalling 528 ft x 165 ft (2 ACRES)! Just minutes from two National Parks, Fathom Five National Marine Park and Bruce Peninsula National Park, this property is your gateway to the best of Northern Bruce Peninsula. PLEASE NOTE: this property is located on an unopened road with no services or vehicle access, as such it is currently NON-buildable. NO camping or overnight stays on vacant land as per local bylaws. An investment property if you are willing to put in the work. Due diligence with the municipality and Public Works is highly recommended depending on your proposed plans. (id:54532)
Lot 114-128 Victoria Street
Northern Bruce Peninsula, Ontario
RARE CHANCE TO OWN IN THE HEART OF TOBERMORY! Step into a slice of paradise in one of Tobermory's most iconic locations, Big Tub! This is a group of 8 vacant lots being sold as one! 528 ft x 165 ft (2 ACRES). Unbeatable location, just a short stroll to downtown and the famous Big Tub Lighthouse. Picture your days spent exploring the area, grabbing ice cream, or simply relaxing amongst the trees! A rare investment opportunity and/or simply the chance to own a piece of Tobermory! PLEASE NOTE: this property is located on an unopened road with no services or vehicle access, as such it is currently NON-buildable. NO camping or overnight stays on vacant land as per local bylaws. An investment property if you are willing to put in the work. Due diligence with the municipality and Public Works is highly recommended depending on your proposed plans. (id:54532)
296 High Street
Georgian Bay, Ontario
Welcome to 296 High Street in MacTier, where comfort meets Muskoka Living. Set on a spacious 0.49-acre lot, this charming 3-bedroom, 1-bathroom home offers the perfect blend of function, style and laid-back Muskoka lifestyle. Inside, you'll find a bright, thoughtfully updated space with a clean and practical layout. The refreshed kitchen flows into a cozy living area filled with natural light, creating a space that feels instantly welcoming. All three main-floor bedrooms make smart use of space, perfect for kids, guests or a home office. A full 4-piece bathroom completes the main level. Downstairs, the lower level offers added flexibility with a laundry area, cold room (ideal for canning or storage) and plenty of room for organizing life's extras. Step outside to your private backyard escape, enjoy morning coffee on the back deck, afternoons in the garden and evenings under the stars. Located in the heart of MacTier, you're just minutes from local shops, MacTier Public School and the scenic Stewart Lake Beach and Park. With Highway 400 nearby, weekend getaways and commuting are easy. If you're looking for your slice of Muskoka, this move-in-ready home is packed with potential. Book your private showing today and discover all that 296 High Street has to offer. (id:54532)
115 Deerhurst Drive
Huron-Kinloss, Ontario
Once in a while an ideal property with the perfect location comes to market and this one has it all! This all brick 3853 total sq foot home sits on a half acre lot that has a creek on one side and a Walking trail that is literally off your back yard, and situated at the end of a cul de sac. The main floor of this home features a newly renovated kitchen, open floorplan for entertaining, enclosed sunroom off of the dining area and rear deck, and the list goes on! Master suite consists of walk in closet and full 4 pc en-suite, Second bedroom and second bath, main floor laundry, large den and sunken living room with fireplace completes main floor plan. Lower level consists of 1971 sq ft with a 3rd Bedroom, 2 pc bathroom, and large entertainment room complete with bar. There is a lot that this listing has to offer and must be seen to fully appreciate the serenity it has to offer. (id:54532)
24 Church Street
Melancthon, Ontario
Impressive custom home in Hornings Mills on a 1 acre lot. Great curb appeal from the paved driveway, sweeping lawn, and grand entrance. The back yard is fenced for carefree enjoyment of the trails through the pristine bush. The spacious front foyer leads to the open living spaces including the living room with natural gas fireplace, dining area and kitchen. Situated to take in the sunrise, the kitchen features quartz countertops, countertop dining, a walkout to the deck with great views. Interior access from the double garage into a mudroom with convenient access to the kitchen. Main bedroom is spacious with a walk-in closet, 5 piece ensuite with soaker tub and shower. Two additional bedrooms on the main floor, a 4 piece bathroom and dedicated laundry room with lots of storage. Beautiful finishes throughout. The lower level features oversized windows with open space that provides many options. There is a rough-in for a bathroom, natural gas furnace, natural gas hot water heater and generlink. Built in 2021 with Tarion Warranty. Storage shed and wood storage. Ideal location in a great community just north of Shelburne where recreational activities are endless: Bruce Trail, Kilgorie Pine River Loop with access off the winding and picturesque River Road. Love where you live, year round. (id:54532)
39 - 409 Joseph Street
Saugeen Shores, Ontario
Charming End-Unit Townhome in Saugeen Shores. Move-In Ready with Room to Customize. Discover comfortable, open-concept living in this bright 3-bed, 3-bath end-unit townhome, ideally located in Port Elgin's family-friendly community. With approximately 1,200 sqft of interior space plus a basement waiting for your creativity, you'll appreciate the seamless flow from living room, dining area and kitchen, perfect for day-to-day life or casual entertaining. Interior Highlights: Open concept main floor with ample natural light. Center island kitchen offering extra prep space and informal seating. Patio doors off the dining area lead to a private patio, ideal for morning coffee or summer barbecues. Three well-sized bedrooms and three bathrooms, including en-suite. Powder room on the main level. Great Community & Fantastic Location with Low-maintenance living. Exterior care managed by the condo corporation. Steps from scenic trails that wind to sandy beaches, the marina, and waterfront amenities. Close to shopping, grocery stores, schools, and everyday conveniences. A Safe, child-friendly neighborhood with local parks and baseball diamonds. Why You'll Love It? This turnkey townhome is ready for you to move right in and make it yours. Embrace lakeside living in Saugeen Shores without the hassle of exterior upkeep. (id:54532)
48 Haddington Street
Cambridge, Ontario
A charming 2-bedroom bungalow set on a deep lot that invites gardens, back-yard retreat, projects, or potential for an additional dwelling unit/tiny home. Sunlit main-floor living sets an easy, comfortable tone, while the big work behind the scenes is already done: main-floor windows (2011) with new storm doors front and back (2025); main roof (2020) and rear sun-porch roof (2018); 200-amp electrical service (2011) with new lines/receptacles (2022-2025); updated plumbing (2025) plus a new main water line in the basement (2024). Year-round comfort comes courtesy of a new furnace, A/C, and ductwork on both floors with a new dryer vent (all 2025). The lower level adds flexibility with newer windows (2022) and a convenient steel door separate entrance (2024). Outside, a surprisingly deep yard includes a handy storage shed (2011; roof 2020), a gated/fenced parking pad, and a refreshed retaining wall at the driving pad (2021). Move-in ready with potential to expand, create an in-law suite, or future rental income. (id:54532)
110 - 6523 Wellington 7 Road
Centre Wellington, Ontario
Riverside Condo with Expansive Patio, brimming with riverside sounds and entertaining space. Recently constructed on the scenic banks of the Grand River, this stunning 2-bedroom plus den condo offers a unique blend of luxury, comfort, and natural beauty. One of the standout features is the spacious 400+ sq ft patio, which serves as an exceptional outdoor living space. With a large covered area perfect for entertaining and a sunlit private corner, its the ideal spot to relax and enjoy the soothing sounds of the river. Inside, the condo is filled with natural light and designed with a functional, open-concept layout. The kitchen features a large island, seamlessly connecting the living and dining areas. Even with a full-sized dining table and sectional, the space remains airy and open.The primary bedroom offers direct access to the covered patio and includes an ample 4-piece ensuite, complete with a large walk-in shower, heated floors, and upgraded toilet with luxury features. The second bathroom is a 3-piece layout, walk-in shower, heated flooring, and similar high-end finishes. A private den/office is thoughtfully tucked away from the main living areas, making it perfect for remote work or quiet study. The walk-in laundry room provides ample space for storage and organization. (id:54532)
Lots 118/128 William Street
Northern Bruce Peninsula, Ontario
A BLANK CANVAS IN THE HEART OF TOBERMORY! Looking for a peaceful getaway or future investment in the vibrant village of Tobermory? This is a group of 6 lots (396 ft x 165 ft - 1.5 ACRES) sitting quietly off Big Tub, just a short walk from everything that makes this area so special; local eateries, music on summer nights, and the glistening waters of Georgian Bay. Explore the trails, beaches, and National Park just minutes away. PLEASE NOTE: this property is located on an unopened road with no services or vehicle access, as such it is currently NON-buildable. NO camping or overnight stays on vacant land as per local bylaws. An investment property if you are willing to put in the work. Due diligence with the municipality and Public Works is highly recommended depending on your proposed plans. (id:54532)

