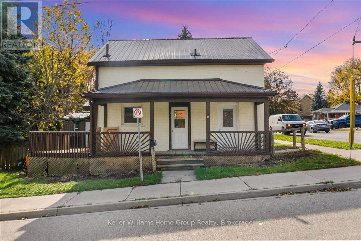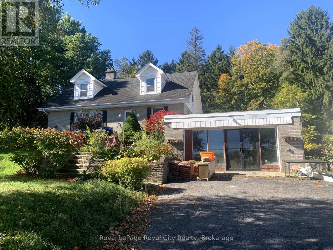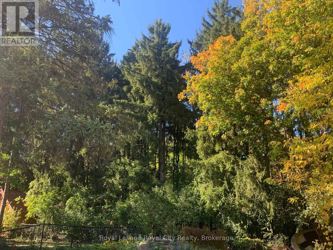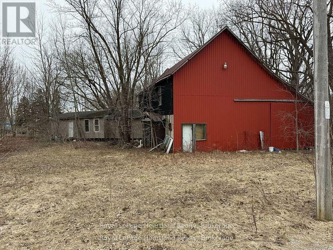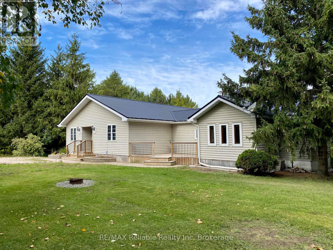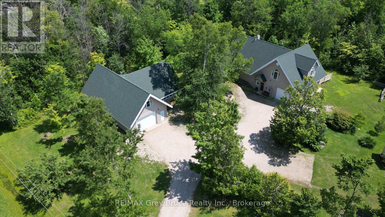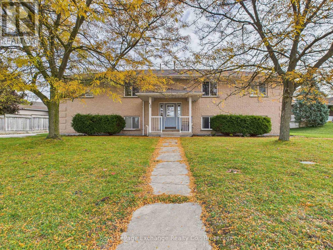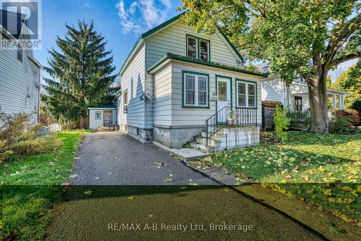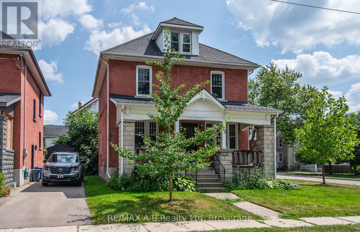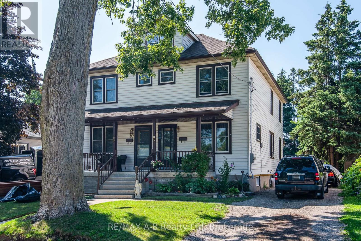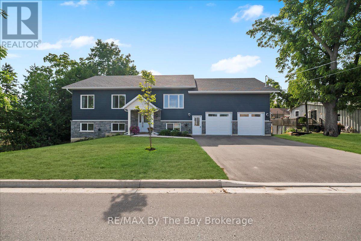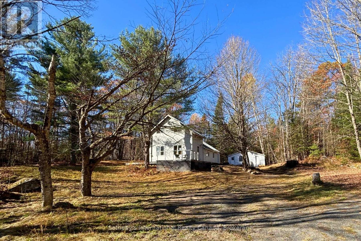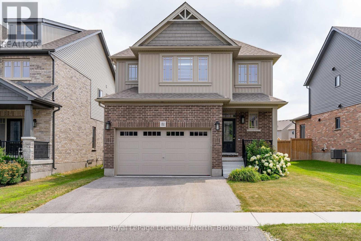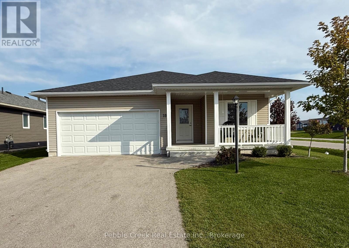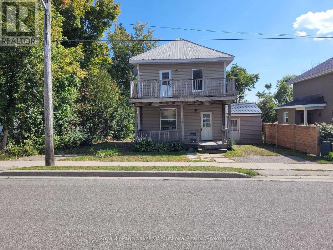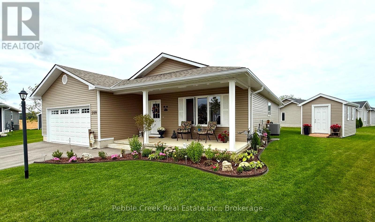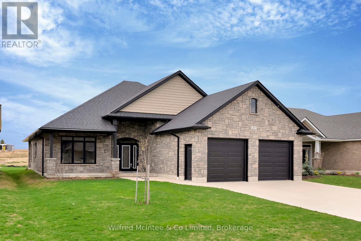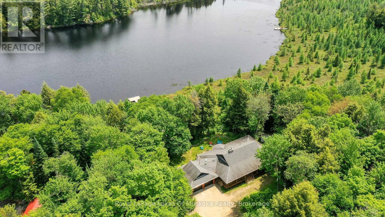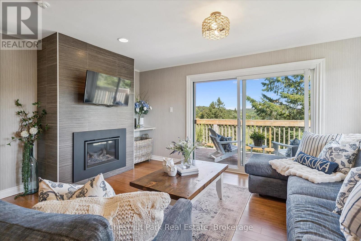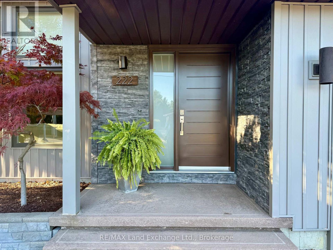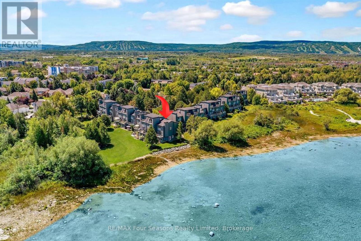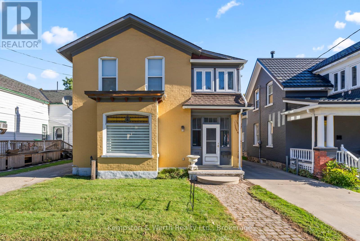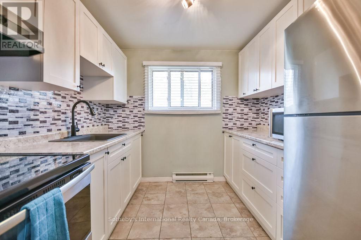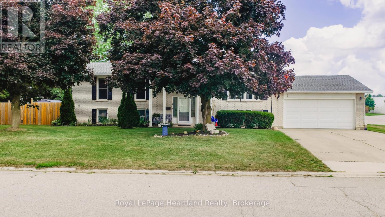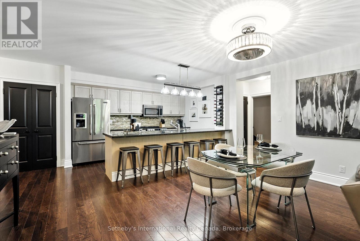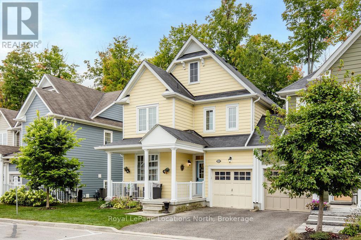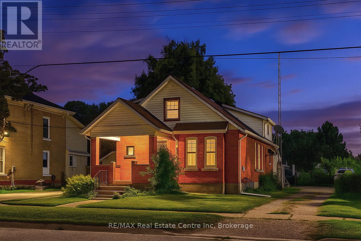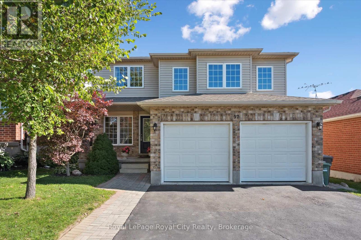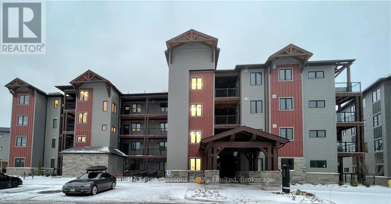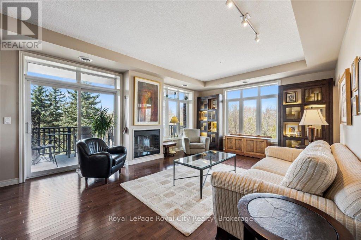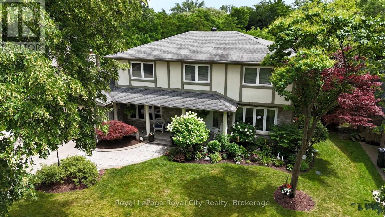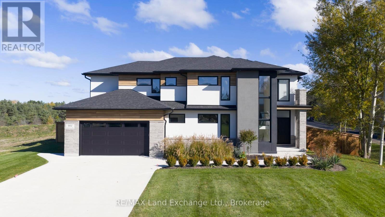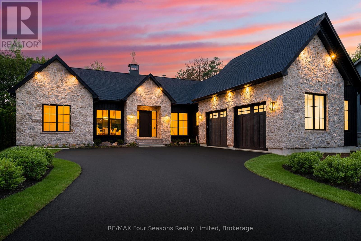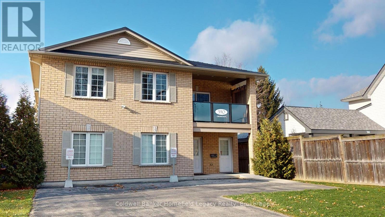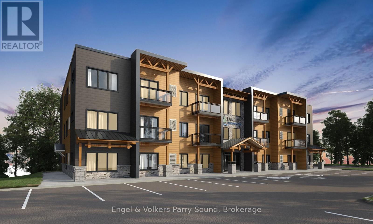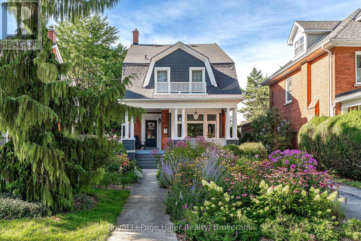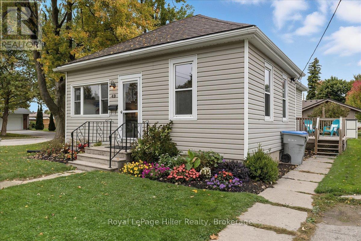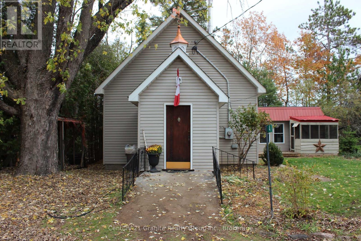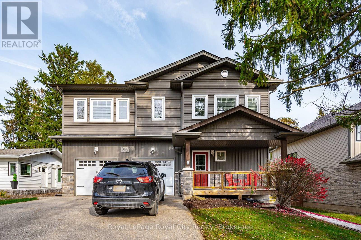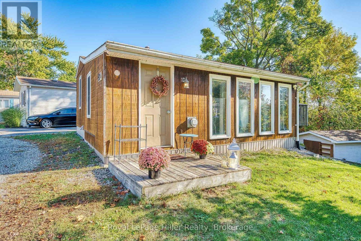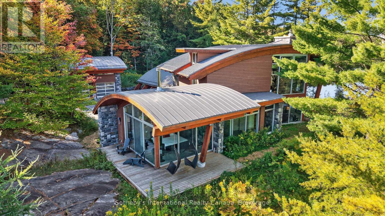33 Mill Street
Woolwich, Ontario
Welcome to 33 Mill Street- As you step onto the generous covered porch, you'll sense the character this home offers. Located a short walk to Bolender Park this Two-Story home features a bonus insulated studio or home office space off the back deck. Inside, discover three well-sized bedrooms (two upstairs, one on the main), and two full bathrooms, main-floor laundry, full Dining room, spacious Living Room and a Great Room with vaulted ceilings and a wood-burning fireplace for cozy nights in. The kitchen walks out to a wrap-around deck overlooking a large, fully fenced yard complete with a vegetable garden and bonus studio/home office that's perfect for quiet work, hobbies, or a creative hideaway. Practical perks include parking for up to 4 cars, metal roof, on-demand hot water, and a garden shed and wood shed for extra storage. Life here comes with that classic Elmira small-town welcome and quick access to big-city convenience. You're about 15 minutes to Waterloo, with everyday essentials right in town. Spend weekends at the St. Jacobs Market District just down the road, famous for local makers and Mennonite heritage. Head to the Elmira Maple Syrup Festival, recognized as the world's largest one-day maple syrup festivals. Get active at the Woolwich Memorial Centre (ice rink, pool, walking track, fitness centre) or hit the Elmira Golf Club for a friendly but challenging 18. Outdoor lovers can loop the Lions "Ring" Trail and connect to the Kissing Bridge Trailway for miles of scenic walking and cycling. In short: character, comfort, and authentic community are exactly why this lease will feel like home from day one. (id:54532)
7244 Wellington Road 124 Road
Guelph/eramosa, Ontario
Incredible property and potential, 1.72 acre lot just outside the City limits, 1550 square foot brick storey and a half boasts 4 bedrooms, 3 bathrooms and 2 kitchens, great bones but needs work. Double garage with workshop behind, large fenced dog run, new well in 2011, new boiler 2022. Parking for 4 or 5 vehicles. 118 foot frontage on Wellington Road 124 - this 1.72 acre lot rises to a level forested area - the L shaped lot dimensions are 118x438x207x279x87x160. (id:54532)
7244 Wellington Road 124 Road
Guelph/eramosa, Ontario
118 foot frontage on Wellington Road 124 - this 1.72 acre lot rises to a level forested area - the L shaped lot dimensions are 118x438x207x279x87x160. There is a new well (2011) that provides 30 gpm. There is an existing house. (id:54532)
42842 Winthrop Road
Huron East, Ontario
Prime Industrial- C1 Zoned Property. Looking for a versatile property with endless potential? This 0.45-acre C1-zoned lot offers a rare opportunity with multiple uses. The property features older buildings that are not in current use and are not safe to enter or view. Any offers will be subject to viewing the buildings, but they will most likely need to be removed from the property. Whether you choose to redevelop the site or start fresh with a new build, this property is being sold as-is ready for your vision. Don't miss this chance to secure a prime location for your next industrial or agricultural enterprise. Inquire today for more details! (id:54532)
36874 School Road
Ashfield-Colborne-Wawanosh, Ontario
Welcome to this charming 3+ bedroom, 2 bathroom bungalow that is ready for its next tenants to call it home! Conveniently located just outside of Goderich on a beautiful and tranquil rural setting. The main living area features an open concept layout with a spacious living room, kitchen and dining area. There is a stunning cathedral ceiling with a natural wood post and beam. With winter approaching, imagine spending days around the cozy wood stove! Step through the sliding doors on to the back deck to enjoy views of the pond (pond is not accessible for tenant use, pond views from the home/deck area only). This home offers all appliances, including a washer and dryer, neatly tucked away in a closet. Down the hall, you will find 3 comfortable bedrooms, 2 full bathrooms and a mudroom that offers an additional entrance/exit. From the mudroom, there is a second deck that overlooks the expansive front yard. This property offers the perfect balance of rustic charm and modern comfort. Contact your agent today for more information or to schedule your private viewing. Country living awaits! (id:54532)
20 Maple Drive
Northern Bruce Peninsula, Ontario
Welcome to 20 Maple Drive in Miller Lake! This lovely and immaculate custom built home is situated on a large lot measuring 166 feet wide x 196 feet deep. Home was built by the original owner & retiring contractor & boasts of character and charm throughout. Inside the home on the main floor, you'll find a uniquely designed open concept with a living area, dining, and kitchen. The kitchen has an island counter with plenty of storage. If you enjoy baking, preparing meals and entertaining guests, you'll appreciate the large gourmet cook stove in the kitchen! The living area has a high efficiency woodstove insert that will keep you warm and toasty on those frosty winter days. There is also a bedroom, a three piece bathroom, laundry closet, & an enclosed sunporch/room. The second level has the primary bedroom, a four piece bathroom, and reading nook/study. There is also an open loft that serves as extra sleepovers, office space and or exercise area. Vaulted ceilings. Beautiful wood floors throughout and with in-floor heat. There is an attached garage with in-floor heating that also serves as additional entertainment space. The owners have used it for family and friends' gatherings. A second building has both an additional 24 X 48 garage with a 2-piece bathroom. There are 3 rooms above the garage that are heated and insulated, and have been used as bedrooms. There is also a 24 x 20 workshop in this second building. It has underfloor heating, and ample power for woodworking machinery. At the end of the day, enjoy a relaxing soak in the hot tub! Property is nicely landscaped. Home shows very well and has been meticulously cared for. Property is located on a year round paved municipal road. Rural services are available such as garbage and recycling pickup. Roads are plowed during winter time. Centrally located between Lion's Head and Tobermory for grocery shopping & other amenities. There is a good public access to Miller Lake just a short distance away. Taxes: $3897.00. (id:54532)
403 Highland Drive
North Huron, Ontario
Purpose-built in 1998, 403 Highland Drive in Wingham presents a rare offering, a well-designed fourplex in a sought-after residential location. This raised brick bungalow was constructed with long-term durability and functionality in mind, featuring four self-contained units that balance comfort, privacy, and practicality. Each spacious unit includes two bedrooms and a full 4-piece bathroom, along with private in-suite laundry for everyday convenience. Large windows allow for plenty of natural light, while the raised bungalow layout ensures bright and welcoming interiors throughout. Each unit also features a private deck or patio, providing an ideal spot for outdoor relaxation or quiet enjoyment. Built with efficiency and independence in mind, each apartment is individually metered for hydro, giving tenants control over their own electricity usage. Heating is provided through an efficient radiant hot water system powered by natural gas and shared among the units. Outside, the asphalt parking area offers eight dedicated spaces-two per unit-adding ease and accessibility for residents and guests alike. With three of the four units currently vacant, the property provides investors with exceptional flexibility to select tenants and set rents according to current market conditions. This blend of established quality and income potential makes 403 Highland Drive a strong addition to any investment portfolio. Ideally located near Wingham's hospital, schools, parks, and everyday amenities, the property offers the convenience and community connection that attract long-term tenants. Solid construction, thoughtful design, and a proven rental layout make this fourplex an outstanding turnkey opportunity in a family-friendly neighbourhood, ready to deliver stable income for years to come. (id:54532)
252 Romeo Street S
Stratford, Ontario
This solid, low maintenance, two-storey home, featuring two bedrooms and one bathroom, presents a fantastic opportunity for first-time buyers. Its prime location puts you close to amenities, making errands and daily life convenient. Public transit close by for added convenience. The steel roof offers worry free, low maintenance for many years. This home has a lot to offer first time buyers, call your agent or contact me today for your private showing. (id:54532)
73 Stratford Street
Stratford, Ontario
Discover a rare blend of classic architecture, modern upgrades, and space to create your dream future .Prestigious Downtown Character Home with Endless Expansion Potential. Step into timeless elegance with this character home, where soaring ceilings, hardwood floors, and refined architectural details create a sense of luxury and charm. Featuring 4 expansive bedrooms, a large living and dining area, and kitchen with abundant cabinetry, this residence blends classic beauty with modern convenience. A main-floor office adds sophistication and functionality, while the full basement and spacious full attic offer endless potential for future living space or a dream retreat. Perfectly situated just moments from the heart of downtown. You'll enjoy the best of urban convenience with a private, serene atmosphere. Impressive upgrades completed in 2017-furnace, central air, air purifier, new windows, exterior doors, and a complete electrical update bring peace of mind without compromising the home's historic character. A rare opportunity to own a property where prestige meets possibility. Book your private showing today. Some of the photos are Al staged. (id:54532)
83 East Gore Street
Stratford, Ontario
Welcome to this charming 2.5-story semi-detached home. This residence offers a perfect blend of character and contemporary convenience, making it an ideal choice for single- or multigenerational families seeking a comfortable and stylish living space. Spacious living area provides ample room for relaxation and entertainment, ensuring a seamless blend of classic charm and modern amenities. The large backyard is an open canvas that offers numerous possibilities for creating a functional and beautiful outdoor space. Walk-up attic,currently unfinished, offers extra potential living space. Lots of storage space in the basement offers the opportunity to transform it into your vision. The home comes with all essential appliances included, adding extra value and convenience. Nestled in a desirable neighborhood, close to schools, parks, shopping, and public transit, offering an unbeatable location for everyday living. A perfect opportunity in the thriving Stratford market, renowned for its vibrant theatre scene, the Avon River, and just 5 minutes from beautiful Lake Victoria at the heart of the city. Some of the photos are AI staged. (id:54532)
146 Mary Street
Clearview, Ontario
OPEN HOUSE Sat Nov 8, 1:00PM-3:00PM - A Rare Opportunity in Creemore! It's not every day you find a custom-built six-bedroom, three-bathroom home with a FULLY LEGAL apartment in the heart of Creemore - a true rarity for the area. This raised bungalow, just over two years old, offers nearly 3,400 sq. ft. of finished living space, including more than 2,000 sq. ft. on the main level. Designed for versatility, this home allows you to live upstairs while renting out the lower level, letting your tenants help pay the mortgage. The carpet-free main floor features an open-concept design with a bright kitchen boasting white cabinetry, granite counters, and plenty of storage. A 16' x 14' walkout deck (to be completed by the builder) with a gas BBQ hookup creates the perfect space for entertaining. This level also offers three spacious bedrooms and two full bathrooms, including a primary suite with ensuite.The finished walkout lower level is equally impressive, featuring three bedrooms, a full bathroom, and a brand-new Shaker-style kitchen (to be completed by the builder). With separate laundry hookups and a private garage entrance, this space is ideal for extended family, guests, or as an income-generating rental unit. Car enthusiasts and hobbyists will appreciate the oversized 24' x 36' garage with 14' ceilings, insulation, drywall, and inside access to both levels - perfect for a hoist, workshop, or additional storage. Additional highlights include 200-amp service, hot water on demand, upgraded insulation, pot lighting, and abundant natural light throughout. Located within walking distance to Creemore's shops, restaurants, grocery store, library, and public school, and under five minutes to Airport Road for easy access to Toronto and the GTA. (id:54532)
240 Britannia Road
Huntsville, Ontario
Secure your stake in the market with this high-potential property resting on a 1.36 acre lot. This 2 bedroom, 1 bathroom home is waiting for the perfect purchaser to make it their own. The main level offers a practical layout with living room, kitchen, 4-piece bath, a utility room, and a convenient mudroom/ wood storage area. On the upper level you will find 2 bedrooms, a den/office and additional storage space. This property truly delivers the best of both worlds! Enjoy the perfect Muskoka setting surrounded by mature trees and room to play without sacrificing accessibility. Find the conveniences of downtown Huntsville and its' many great amenities within a 10-minute drive. Whether you're a first-time buyer ready to put down roots or a savvy investor looking for a project, the potential is limitless! Property being sold 'AS IS, WHERE IS.' (id:54532)
81 Plewes Drive
Collingwood, Ontario
Welcome to this beautifully designed, ever-popular Aurora model with 3 bedrooms and 2.5 bathrooms. Built by renowned builder, Devonleigh, this home is thoughtfully upgraded throughout and showcases high-end finishes and exceptional craftsmanship. As you step inside, you're greeted by a bright entranceway that leads into a space filled with natural light. Soaring ceilings, a striking pendant light and an upgraded oak staircase add a sense of grandeur. The main floor features wide plank white oak flooring adding to the homes modern, stylish feel. The heart of the home is the designer kitchen, outfitted with classic white shaker cabinets, high-end stainless steel appliances and plenty of pot drawers for all your storage needs. The open-concept layout flows into the dining area, which is perfect for family dinners or entertaining, complete with a large window overlooking the beautifully landscaped backyard. The cozy living room offers the perfect place to unwind, with pot lights and a custom shiplap and stone gas fireplace that creates a warm and welcoming focal point. A walkout leads to a covered porch, ideal for relaxing or hosting guests. Upstairs, the spacious primary suite features a luxurious ensuite with large soaker tub, oversized glass shower with rain shower head and heated floors. Two additional bedrooms, a guest bath and a convenient upstairs laundry complete the second floor. Set on a premium 158-foot-deep lot with beautifully landscaped trees and shrubs, this pretty home is just steps away to the brand-new neighbourhood park and offers the perfect balance of comfort, style and location. (id:54532)
18 Windward Way N
Ashfield-Colborne-Wawanosh, Ontario
Incredible value and available for immediate possession! This beautiful open-concept bungalow with 2 car attached garage is located just a short walk from the lake in the very desirable Bluffs at Huron! This immaculate Creekview model offers 1177 sq feet of living space along with numerous upgrades including a door leading from the primary bedroom to the back deck. Step inside and you will be impressed with the warm, welcoming feeling and quality construction! The bright kitchen features an abundance of cabinets, upgraded appliances and center island. The living room features a cozy gas fireplace. The dining room has patio doors leading to a spacious rear deck with an inviting gazebo, perfect for relaxing or entertaining. There is also a large primary bedroom with walk-in closet and 3pc ensuite bath, spare bedroom and an additional 4pc bathroom. Plenty of storage options are available in the home as well, with lots of closets and full crawl space. Also included with the sale are California shutters, premium appliances, whole home chlorine remover, R/O water to kitchen sink, water softener and storage shed. This impressive home is located in an upscale land lease community, with private recreation center and indoor pool and located along the shores of Lake Huron, close to shopping and several golf courses. Call your agent today for a private viewing! (id:54532)
227 Nottawasaga Street
Orillia, Ontario
ATTENTION! Investors, Contractors or First time Buyers. Upper/Lower Legal Duplex on a large intown lot. Many possibilities with this home, rent it as it is, add an addition, possible secondary suite or for the first time Buyers, live in one unit and rent the other, endless opportunity here. Close to all amenities, shopping, schools, parks, Hospital, So close to the beaches of Lake Couching and Lake Simcoe. Walking distance to Downtown! (id:54532)
209 Lake Breeze Drive
Ashfield-Colborne-Wawanosh, Ontario
Absolutely stunning! This beautiful home offers nearly 1600 sq ft of living space and is situated on one of the largest and most private premium lots at The Bluffs! Just imagine the lifestyle, living along the shores of Lake Huron, close to shopping and fantastic golf courses along with your own private community recreation center complete with library, party rooms, sauna and indoor pool! This incredible "Cliffside B with sunroom" model has seen an extensive number of upgrades added and is an absolute pleasure to show! Features include a large custom kitchen with crown moulding, center island, pantry, upgraded appliances and quartz countertops. You will love all of the custom "pull out" shelving in the cabinets as well! The living room boasts a fireplace surrounded by wall-to-wall custom cabinetry. Also located close to the kitchen is a spacious dining room, perfect for dinner parties! The sunroom sports a cathedral ceiling and patio doors leading to a concrete patio overlooking the extensive gardens and offering a panoramic view of the countryside! Other features include a large primary bedroom with walk-in closet, 3 pc ensuite bath including a shower light and vanity with quartz countertop. Just down the hall is a spacious second bedroom and 4 pc main bath with shower/bath light, linen closet and vanity with quartz counter top. Premium window coverings and upgraded light fixtures are also prevalent throughout. Services include radiant in-floor radiant heating along with a gas furnace offering forced air heating and A/C. There's also an attached two car garage with custom shelving and separate storage shed on the property. This home is truly the ultimate in quality construction and location! (id:54532)
207 Irishwood Lane
Brockton, Ontario
Welcome to this stunning 1800 sq. ft. slab-on-grade bungalow located in the sought-after Walker West Estates in Walkerton. Built in 2021, this modern home offers luxurious one-level living with an emphasis on comfort, accessibility, and contemporary design. Step inside to soaring 9 ft ceilings and an open-concept layout that seamlessly connects the white kitchen complete with quartz countertops, a central island with breakfast bar to the bright dining and spacious living area. The home features three generously sized bedrooms, including a spacious primary suite with a walk-in closet and sleek 3-piece ensuite. The two additional bedrooms share a stylish 4-piece bath, ideal for family or guests. Enjoy year-round comfort with dual heating systems: in-floor radiant heat throughout the home and garage, plus gas forced air with central A/C. The oversized double car garage lined in easy care Trusscore offers ample space with bonus of storage in the attic. Relax on the covered front porch or entertain in the private, covered, rear 12' x 16' patio ideal for enjoying the outdoors, rain or shine. If you're looking for move-in ready, modern, and low-maintenance living in one of Walkerton's most desirable neighborhoods, this home is a must see! (id:54532)
10 - 2061 Maria Street
Burlington, Ontario
Welcome to 2061 Maria Street, Unit 10 - a luxurious end-unit townhome in the heart of downtown Burlington, featuring a private rooftop terrace with stunning views of Lake Ontario, Lakeshore, and the downtown skyline. Designed for both comfort and sophistication, this home spans three beautifully finished levels plus a fully finished basement, offering a seamless blend of modern style, functionality, and outdoor enjoyment. Inside, the open-concept main floor showcases well maintained hardwood flooring throughout, with a bright and spacious layout perfect for entertaining or relaxing. The chef's kitchen connects effortlessly to the dining and living areas, making everyday living as enjoyable as hosting guests. Each of the two spacious bedrooms includes its own ensuite bathroom and walk-in closet, while the primary suite features a luxurious 5-piece ensuite complete with double sinks and a jacuzzi tub. With five bathrooms total-including two full baths and three powder rooms-this home ensures comfort and convenience for all. The showpiece rooftop terrace provides an inviting outdoor retreat, ideal for summer evenings or weekend gatherings. It comes equipped with a natural gas line for your barbecue and a hot tub hookup-ready for your personal touch. Set within walking distance to Burlington's vibrant downtown core, you'll enjoy easy access to boutique shops, restaurants, cafés, Spencer Smith Park, and the waterfront. Excellent local schools like Lakeshore Public, Burlington Central, and St. John Catholic are nearby, as well as parks such as Lions Club Park and Wellington Park. With Burlington GO and major roadways close at hand, commuting is a breeze. Luxury, location, and lifestyle converge beautifully in this exceptional offering-reach out today to learn more! (id:54532)
456 Mooney Crescent
Orillia, Ontario
Discover your dream home on the coveted Dougall Canal with direct, protected access to Lake Couchiching! This sprawling 4-level backsplit sits at the end of a quiet, family-friendly cul-de-sac in one of Orillia's most sought-after neighbourhoods. Extensively updated with new carpets, fresh paint, and professional landscaping - ready for you to unpack and enjoy! With so many incredible highlights including a bright foyer with easy flow to main living areas, stunning canal views from rear-facing rooms, lower-level walkout and incredible mature trees shading the yard, this property is sure to check all the boxes! An expansive private dock with 15 & 30-amp power for your boat is ready for boating, kayaking, fishing, or sunset relaxation. Minutes from parks, trails, Hwy 11, and downtown Orillia. Your waterfront lifestyle starts here - book your private showing today! (id:54532)
1420 Limberlost Road
Lake Of Bays, Ontario
Exceptional offering, ideal 3.2 acres, 215' lakefront on pristine Pell Lake offering an Algonquin Park feel as you look across the lake towards the Limberlost Forest and Wildlife Reserve only minutes to Hidden Valley ski hill, golf courses and 15 minutes to vibrant downtown Huntsville. Pen Lake beach and boat ramp offering 40 miles of boating is less than 5 minutes away. Absolutely breathtaking views and such a serene setting with only 7 owners on the lake. This thoughtfully designed 1741 sq ft bungalow with full walk out finished lower level features 5 bedrooms and 3 full bathrooms and is nestled privately from the year round road. The main level boasts a gourmet style kitchen with huge center island, dining overlooking lake vistas, family size living room with vaulted pine ceilings and wood burning fireplace. Main level laundry. Primary bedroom boasts an ensuite and walk out double patio doors to the Muskoka room. 3 bedrooms main level and 2 in the lower. Lower level features great room for movie nights, games room including a foosball table, pool table, and electric fireplace. Adjacent room with bar, sink and fridge is great for entertaining or for additional guests. Main level large mud room/foyer could be good for an artist studio as well. Walk out on lakeside to decking with bbq and another access to the Muskoka room. Waterside firepit with all exterior furniture included. Dock was recently installed and has a deck/platform to enjoy sitting on the water and the fabulous island view! Lakefront is 3' deep at the end. Walk around covered deck from rear to front of the house. Large double car garage, air conditioning, new furnace October 2025, wired in generator, small barn style storage building and sheds for your firewood and outdoor tools and toys. Comes outfitted with furnishings, bedding, towels, boats on site, just a few staging items excluded. Equipped and ready for you to enjoy this summer! Airbnb ready if desired, ask for info and income. (id:54532)
31-303 - 1235 Deerhurst Drive
Huntsville, Ontario
Welcome to Deerhurst Resort, where history and Muskoka living meet! This beautifully updated 2-bedroom, 2-bathroom condo offers comfort, style, and a lifestyle filled with amenities. Outfitted with luxurious furnishings from one of Muskoka's premier furniture stores, the space is designed for both relaxation and entertaining. Step into the open foyer with in-suite laundry and a large storage closet with lock option, then continue into the open-concept living and dining area anchored by a propane fireplace, creating a warm and inviting atmosphere with views of nature. The kitchen is fully equipped with modern appliances and ample counter space, making it ideal for hosting family and friends. Both bedrooms are generously sized with their own ensuite baths, including a primary retreat with beautiful views of the surrounding landscape. Expansive windows allow natural light to fill the unit, while the balcony offers a perfect place to enjoy sunrises and seasonal partial lake views overlooking Deerhurst resort. Ownership includes access to resort amenities such as swimming in Peninsula Lake or the pools, biking, hiking, tennis, pickle ball, squash, gym, axe throwing, escape rooms, three on-site restaurants, and endless water activities including canoeing, kayaking, and Sea-Doos, with skiing just minutes away in winter. Conveniently close to downtown Huntsville and the hospital, this property is both a retreat and a practical home base. Offered fully turnkey with furnishings, dishware, art, Muskoka chairs, towels, and small appliances included, it is ready for immediate enjoyment. Boat docking may also be available upon inquiry. Recent upgrades include a new washer/dryer, fridge, hot water tank, and in 2023 a $150,000 renovation with updated electrical, smooth ceilings, hardwood floors, refreshed wall coverings, and an upgraded fireplace. Turnkey, fully renovated, and ready for your next chapter! (id:54532)
222 Penetangore Row
Kincardine, Ontario
If a lakeside lifestyle beckons you, welcome to 222 Penetangore Row in Kincardine. Exuding warmth and ambience, this most desirable year-round home is located on a sought after street in Kincardine, close to the sand beach and Boardwalk, harbour and downtown shopping. The bonus: this stylish, contemporary home enjoys incomparable views of Lake Huron, enjoys the world famous sunsets and sounds of crashing waves from the myriad of windows and the privacy of its sunroom and backyard deck. Upon arrival at the property, you will note the spacious front windows and modern facade, stepping into the foyer you are welcomed by a great room with soaring ceiling, abundance of windows plus striking black brick wall enhanced by a gas fireplace. The open floor plan further leads to a modern kitchen complete with granite countertops and s/s appliances; a dining area beautifully complimented by the stunning views; a three-season sunroom which, with 3 walls of windows, allows endless hours enjoying those panoramic views; and a deck from the sunroom on which to relax during those lazy, hazy days of summer. Stairs from the great room lead up to a landing, open to below, and two spacious bedrooms each with those captivating views, plus 4 piece bathroom. The lower level offers a family room complete with newer bar area, newly completed 3rd bedroom or workout room, laundry/utility room and storage with walkout to backyard. The home has enjoyed many upgrades in the last five years including new siding, front door and garage doors; shingles, skylight and windows; main floor bathroom and kitchen appliances. AND for those looking for an exclusive investment property, this would be ideal as an executive rental in the winter months and a weekly rental in the summer months considering its location, amenities and proximity to the beach, harbour, downtown and restaurants.... (id:54532)
17 - 44 Trott Boulevard
Collingwood, Ontario
Georgian Bay Waterfront Corner/ End Unit Condo! Welcome to your dream waterfront retreat! This beautifully updated 3-bedroom, 2-bathroom condo offers breathtaking views of Georgian Bay with private beach access~ the perfect blend of comfort, style, and serenity. Step inside to a bright, open-concept living, dining, and kitchen area designed to capture natural light and showcase stunning waterfront vistas. Enjoy cozy evenings by the gas fireplace or step out onto one of two private balconies that open directly onto tranquil green space/ escarpment~ Stunning Sunrises and Sunsets ~ideal for peaceful relaxation or entertaining. The spacious, chic modern kitchen features~ luxury cabinetry, countertops, electric fireplace and modern finishes throughout. Major exterior upgrades in 2024 include new siding, roof, and insulation, ensuring long-term comfort and efficiency. Tucked away in a quiet corner of the complex, this unit offers exceptional privacy while being just minutes from historic downtown Collingwood and everything the region has to offer: Blue Mountain Village Championship golf courses, Scenic trails, Spas, Dining, Shopping, and Cultural Events. Embrace a four-season lifestyle on the shores of Southern Georgian Bay *Dedicated Bike/Kayak Storage. Condo fees include: Bell Fibe Better TV with Crave1.5 GB unlimited internet - ideal for remote work, streaming, and staying connected. Discover the magic of Georgian Bay living ~where every day feels like a getaway! (id:54532)
25 Dirstein Street N
Brockton, Ontario
You don't want to miss this beautifully renovated raised bungalow tucked away on a dead-end street in Elmwood. Consisting of a large kitchen with new appliances included, dining area with patio doors to the rear deck, bright living room, 3 bedrooms & full bath. The basement has rec room with propane fireplace, 2nd full bath with tiled shower, 4th bedroom & mechanical area. There is also a large detached garage with hydro. This home has been updated top to bottom and has new windows, electrical panel, furnace, a/c & roof (approx 2019), all within the last 6 years. Truely a Must See! (id:54532)
439 Main Street W
North Perth, Ontario
Welcome to this charming century home located just steps from downtown Listowel. This home is filled with loads of character and boasts original stained glass windows, adding a touch of elegance. The main floor features a spacious living area where you can relax and unwind. The modern kitchen is equipped with all the necessary amenities and offers ample storage space. Adjacent to the kitchen is a cozy dining area, perfect for enjoying meals with family and friends. Upstairs you will find two generously sized bedrooms, full bathroom, sunroom and laundry room for your convenience. Don't miss out on your change to own this well maintained century home in the heart of Listowel. (id:54532)
8893 School Road 7 Road
Minto, Ontario
This 2+2 raised bungalow is situated on .84 of an acre of land and offers plenty of peace and tranquility. This will appointed layout has 2 bedrooms on the main floor with 2 on the lower level plus 2 full bathrooms, which is ideal for everyday living. The main floor offers a roughed in kitchen which allows you to customize your space for all your culinary desires, while a fully equipped kitchen in the lower level provides additional functionality. The bright and spacious living spaces are complemented by large windows that invite in plenty of natural light. Surround by lush greenery and farm fields this home is the perfect place to getaway and unwind from the busy hustle and bustle of everyday life. Come and make this home your own private oasis. (id:54532)
38 - 112 Loggers Run
Barrie, Ontario
This open concept town home is ideal for first-time home buyers, investors or that busy professional who needs close and easy access to the highway. This home features inside garage entry, large sliding doors to your own deck space, lots of natural light, newly replaced kitchen, three-large bedrooms upstairs and a fourth bedroom and bathroom on the lower level with a great sized rec room. Just minutes to the GO train and all amenities. Step out your front door and enjoy the short walk to the gym, outdoor pool, tennis and basketball court etc. You won't want to miss this one! (id:54532)
1 Alexander Street
Huron East, Ontario
Welcome to 1 Alexander Street, this raised bungalow sits on a quiet street in one of Seaforth's most desirable neighborhoods, just steps from the Community Hospital. With plenty of updates and space both inside and out, its a great fit for families or anyone looking for a move-in-ready home with room to grow. The main floor has been fully refreshed with new paint and all new flooring throughout. It offers a bright, open living space with a large living room, a separate dining area, and a functional kitchen with lots of room for meal prep and family dinners. Patio doors off the kitchen lead to a brand new back deck - the perfect spot to relax and enjoy the open views of the fields behind the home. There are three generous bedrooms on the main floor, including a primary with a renovated 3-piece ensuite. The main bathroom has also been fully updated and includes a jacuzzi tub for a bit of extra comfort. The lower level adds even more space, featuring a cozy family room with a gas fireplace, a flexible bonus room that could serve as a home office or fourth bedroom, and plenty of storage. Other highlights include a brand new furnace and air conditioner, an oversized double garage, and a detached workshop for your tools, toys, or hobbies. This well-kept home offers a great mix of updates, space, and location - don't miss your chance to see it. (id:54532)
106 - 391 James Street W
Gravenhurst, Ontario
Settle into this Muskoka winter in your maintenance free condo. With a heated underground parking garage and contracted snow removal, just relax and cozy up. This 3 bedroom 2 bath condo provides you with all of the comforts you're looking for. The open concept kitchen, dining room, living room, provides beautiful sightlines. The kitchen offers a 12 foot granite breakfast bar, plenty of cupboard space, large pantry and newly purchased stainless steel appliances. Well thought out floor plan features bedrooms on opposite sides, each with their own recently renovated bathrooms, ideal for entertaining friends and family. Third bedroom ( office ) can accommodate a queen size bed and has a walk in closet. Laundry room has additional storage space and the linen and entry closet sizes are and added bonus. Also Includes a spacious indoor heated storage unit for all of your seasonal extras.The ground floor walkout adds a unique feature to condo living, and looks onto a gorgeous treed lot. Come and view your next home! (id:54532)
29 Berkshire Avenue
Wasaga Beach, Ontario
**MAINTENANCE FREE + IN-LAW SUITE**Welcome to this stunning END UNIT townhome located in a sought-after golf course community, where neighbours are like family. This home is linked only at the garage, + is an end unit offering the privacy of a detached property w/ lots of windows to let the sunshine in . The charming covered front porch is perfect for enjoying summer evenings. Designed to accommodate a large family, the home offers 4+1 spacious bedrooms and 3.5 luxurious bathrooms. FULLY FINISHED from top to bottom this home offers 2588 sqft of upgraded luxury living. The main floor impresses w/ its 9-ft ceilings + a grand family room featuring 25-foot vaulted ceilings focused around a cozy gas fireplace. The family room opens onto a backyard w/ mature trees + patio, creating a peaceful retreat. The kitchen is the focus on the home which offers lots of counter space, with upgraded cabinets, new quartz countertops, a modern backsplash, stainless steel appliances, + a breakfast bar overlooking the generous dining space. Perfect for entertaining. The main floor primary bedroom offers a spa-like ensuite w/ a glass shower, floating tub, custom vanity, modern lighting + beautiful tiles. It also features a walk-in closet + a secondary laundry area for additional convenience. An additional bedroom/office completes the main floor w/add. bathroom for guests. The 2nd floor, offers 2 more bedrms, a 4-piece semi-ensuite bathroom, + a cozy computer nook that overlooks the living room. The lower level offers the perfect in-law suite, w/ a great sized second kitchen, a lg family room, an oversized bedroom w/ a 4-piece ensuite, + laundry area with laminate flooring throughout. Add. highlights include inside entry to the garage, new garage doors, New HWT, visitor parking, park, upgraded lighting, door hardware, central air, + exterior ground maintenance, inclu. snow removal. Live maintenance free in the future with roof/window/exterior, fully covered when replacement is needed. (id:54532)
141 King Street
Brant, Ontario
Welcome to 141 King Street in the quaint and friendly community of Burford-a small-town gem in Brant County known for its welcoming atmosphere, local shops, and close-knit feel, all just minutes from Brantford and Highway 403. This spacious 1 3/4-storey, 3-bedroom, 2-bathroom home offers a fantastic blend of updated features and untapped potential, giving you the perfect canvas to personalize and complete to your style. Inside, you'll find custom-designed hardwood flooring, a carpet-free layout, and a traditional wood staircase with an accent wall that sets a warm, inviting tone. The main floor offers generous living and dining spaces, some updates in the kitchen with granite counters, pot lights and cabinetry, a 3-piece bathroom, and a flex room that can serve as a den, office, or main-floor bedroom. Enjoy the sunshine year-round from the enclosed rear sun porch, perfect for relaxing with your morning coffee. Upstairs, you'll find two bright bedrooms, a 3-piece bathroom, and a roughed-in kitchen area with sink & granite counters & cabinets ready to install to your preference-ideal for a second suite, in-law setup, or convert it easily into a spacious third upstairs bedroom. The basement includes a recreation room, abundant storage, and space for a workshop or hobby area. Out back, a detached garage/workshop is wired with 100-amp hydro, ready for tools, projects, or even a home business. Located in a convenient, family-friendly neighbourhood within walking distance to parks, shops, and schools, this property offers the comfort of country living with the convenience of nearby urban access. Whether you're a handy first-time buyer, growing family, or investor looking for multi-generational potential, 141 King Street offers character, a number of updates, and a chance to make it your own in a community you'll love. (id:54532)
323 East Road
Northern Bruce Peninsula, Ontario
Condo Living in the Country ... might be a great way to describe 323 East Road! THE HOME ... an efficient1,255 sq ft raised bungalow offering one-floor living. 3 bedrooms, 2 bathrooms, great layout with mudroom entry and open-concept central living space with walkout to over 500 sq ft of raised decking. NATURAL WOOD KITCHEN with loads of STORAGE & BREAKFAST BAR. Newer 2008 BUILD, and well-maintained, incl NEW (2025) FORCED-AIR FURNACE & newer roof. THE PROPERTY ... 5.03 ACRES, private WINDING DRIVEWAY, natural rock LANDSCAPING & WILDFLOWERS, RAISED PLANTING BEDS - all surrounded by TREES, FOR YEAR-ROUND PRIVACY. 329ft x 729ft property has TRAILS throughout, with simply STUNNING LIMESTONE ROCK formations. 22ft x 20ft DETACHED GARAGE next to the house and a SEPARATE CARPORToff the rock-lined driveway entry. Centrally located - mins from Dyers Bay (Georgian Bay public beach &boat launch!) & Bruce Trail Access, 15mins to Lions Head (shopping, hospital w/24hr emerg, health clinic, library, post office, marina & sand beach), 20 mins to National Park/Grotto, 25mins to Tobermory! This newer, efficient home and property offers PRIVACY and is SURROUNDED BY NATURE ... if you are looking for an efficient, manageable home or vacation property in a serene setting, this is definitely ONE THAT YOU WILL WANT TO SEE!! (id:54532)
37 Shackleton Drive
Guelph, Ontario
Huge East End Family Home: 6 Bedrooms, Parkside Location, and In-Law Suite Ready! If your family is outgrowing every listing you see, welcome to the solution! This rare, oversized 6-bed, 4-bath home in Guelph's sought-after East End offers an exceptional amount of space, with over 2,900+ square feet and designed for the dynamics of a huge or multi-generational household.Room for Everyone: The concept here is simple: NO SMALL ROOMS. Every single room is generously scaled, eliminating the typical compromise of squeezing family members into small quarters.The expansive main floor features a big kitchen perfect for busy family meals, complete with a walk-out to the deck. A true game-changer is the potential in-law suite section, which can be easily separated for privacy. This area includes two large bedrooms that share a Jack and Jill bathroom, plus a bright den that also walks out to the deck. Crucially, this whole section features oversized, wheelchair-accessible doorways, making it perfect for elderly relatives or those with mobility needs. A fantastic, large family room greets you on the way up to the second floor, providing an essential second living space away from the main-floor activity. The second floor hosts four more massive bedrooms. The primary suite is an absolute retreat, boasting a walk-in closet and a gigantic ensuite bath for your personal sanctuary at the end of a long day. A huge main bathroom serves the remaining family bedrooms.There is a double-car garage, and the large, open, and unfinished basement provides a blank slate for future expansion.Enjoy ultimate privacy in the fenced backyard, featuring a large shed with a private gate directly into Severn Dr Park! This is your backyard playground expansion. Location is key: Walkable to many schools, including the French Immersion program. Perfect For the huge family, the blended family, or a seamlessly functioning multi-generational family. This is more than a home; it's a foundation for a full life. (id:54532)
407 - 20 Beckwith Lane
Blue Mountains, Ontario
SKI SEASON RETREAT. The place to be this winter! This bright, spacious corner unit condo on the top floor with exceptional views of the mountain. This unit offers 3 bedrooms, 2.5 baths. Upgraded throughout with built-in stainless steel appliances and pot lights. Laminate flooring and beautiful tile throughout! Gorgeous floor to ceiling stone gas fireplace surround, with rustic timber mantle. In-suite laundry! The Master bedroom has an ensuite bathroom, and the remaining bedrooms have ensuite privileges. Community amenities include the Zypher Spa with hot and warm tubs with waterfalls, Après ski lodge with wood burning fireplace, full kitchen and seating areas, sauna, fitness studio, and outdoor heated surrounding patio with lounge chairs. Beautiful walking trails surround the community and lead to the village at Blue, a mere 15 minute walkaway. You are also minutes away from the Town of Collingwood with wonderful shops and restaurants to enjoy! Condo comes with one exclusive parking space and guest parking on-site. Utilities are extra, 50%non refundable deposit required upon signing lease, balance due Nov 1. along with $2,500 security/utility deposit. Sorry no pets permitted. (id:54532)
212 - 71 Bayberry Drive
Guelph, Ontario
Welcome to Refined Retirement Living at the Village by the Arboretum Guelphs Premier 55+ Adult Lifestyle Community. Step into a life of ease, elegance, and endless opportunity in this bright and very spacious corner suite, ideally situated in one of the most exclusive adult communities in Southern Ontario. With windows on three sides and two private balconies, one overlooking the lush greenery of the Arboretum, this 1,610 SF home offers serene views, abundant natural light, and complete privacy. Just steps from the elevator from the grand foyer, this thoughtfully designed layout features an expansive open-concept living and dining space highlighted by tray ceilings and a charming electric fireplace. Whether entertaining or relaxing, the flow and finish of this home create a welcoming retreat you'll be proud to call your own.The well-appointed kitchen connects seamlessly to the main living area, perfect for hosting or casual dining. The generously sized primary bedroom offers a walk-in closet and private ensuite, while a second bathroom adds flexibility for guests. You'll also enjoy a versatile den/home office, in-suite laundry, and ample closet space throughout. An underground parking space just steps from an elevator and an exclusive storage locker are included for added convenience.But life here is about more than just your suiteits about the lifestyle. As a resident, you'll have full access to the 28,000+ sq ft Village Centre, a hub of activity offering an indoor pool, sauna, hot tub, fitness rooms, tennis courts, putting green, pickleball, billiards, library, and over 100 resident-led clubs and classes. Whether your interests lie in the arts, sports, social events, or wellness, there's something here for everyone. (id:54532)
1548 Troika Court
Mississauga, Ontario
Nestled on a quiet, family-friendly cul-de-sac in the heart of Lorne Park, this beautifully maintained 4-bedroom, 4-bathroom home offers the perfect blend of comfort, privacy, and convenience. With no rear neighbours, and a walkout basement, and over 3500 sqft of living space, this property is a rare opportunity in one of Mississauga's most desirable neighbourhoods. The main floor offers a spacious living and family room, as well as a formal dining room, 2-piece bath, kitchen and a breakfast area that opens up to a large deck with views of the backyard, mature trees and creek. Upstairs, the primary bedroom includes a walk-in closet and a private 4-piece ensuite, while three additional bedrooms, and a second 4-piece bathroom provide plenty of space for family or guests.The fully finished walkout basement is a true bonus, with a fourth bathroom and space perfect for a home office, gym, or potential in-law suite. Located close to top-rated schools and parks, 1548 Troika Court is the one you've been waiting for. Book your private showing (id:54532)
901 Bogdanovic Way
Huron-Kinloss, Ontario
Stunning contemporary 2-storey home in Kincardine's most desirable new subdivision, Crimson Oak Valley! This lakeside enclave of executive family homes is only a short stroll to the gorgeous sandy beaches of Lake Huron. Elaborate and beautifully designed, this open plan home offers over 4000 sq ft of finished space on 3 floors with the WOW factor: soaring 19' ceilings, an elegant staircase to an upper landing, open to below. Beyond the welcoming porch, the foyer opens into the bright 2-storey great room complete with a designer gas fireplace, and an abundance of large windows allowing light to fill the space. The dining area is where future dinner parties will be hosted or family meals enjoyed, with easy access to large sliding doors, allowing effortless flow to the spacious covered porch and fully fenced backyard (plenty of room for future pool & hot tub!) The kitchen is the show-stopper with an oversized centre island, ideal for entertaining, ample quartz counters, and the walk-in pantry of your dreams! Completing this level is the convenient mudroom off the garage, 2 pc powder room and office/den for working at home. The second level offers 3 bedrooms, including a primary suite with grand double door entry, large walk-in closet with built-in shelving and drawers, and an ensuite bath with a dreamy soaker tub, glass shower and double vanity. The 2 additional bedrooms share the spacious hall bath, and the laundry is sensibly located on this level as well, with built in storage and counters. The beautifully finished lower level features almost 9' ceilings, luxury vinyl flooring, modern electric fireplace, bar area, 4th bedroom and full bathroom. Noteworthy additional features of this unprecedented home include custom window blinds, lawn irrigation system, and fully fenced back yard (with extra gate and access off Lake Range Dr). Discover the perfect blend of style, comfort and lakeside charm in this alluring new upscale development, just minutes south of Kincardine! (id:54532)
172 Sleepy Hollow Road
Blue Mountains, Ontario
LUXURY DESIGN BUILD NEAR CRAIGLEITH / ALPINE: This custom-built masterpiece by Coastal Impressions blends timeless European architecture with modern luxury, offering 5589 finished sq ft (3546 AG + 2043 BG) on a beautifully landscaped 80 x 192 lot. The exterior showcases board and batten with hand-laid stonework reminiscent of old-world craftsmanship, while the interior features 8.5 engineered white oak flooring, soaring 10' / 12' ceilings with vaulted areas up to 18', & graceful barreled archways. The gourmet kitchen opens to a warm family room with a large gas fireplace + a separate dining area and is highlighted by a custom white oak island with quartz countertops, bar seating, + state of the art top-tier Thermador Professional Series appliances, including a 7-burner gas cooktop stove, dual wall ovens, refrigerator, + freezer and wine tower, dishwasher, and combined speed oven/microwave. There are two 30" Franke sinks + a hidden cupboard door leading to a back hallway with pantry and office adding both charm and function. Beyond a small bar area, double white oak doors open to the dramatic après-ski lounge featuring a stunning custom stone wall, a wood-burning Rumford fireplace, + three sets of double doors leading to the outdoor living space. The main floor offers three bedrooms, each with ensuite, + a powder room. The main-level primary suite is a true retreat with vaulted ceilings, a spa-like ensuite, and extra-large walk-in closet. The lower level has a large built-in bar / island, gym with rubber flooring, a spacious family room with gas fireplace, two additional bedrooms, + a four-piece bath. Outdoor living shines with 1,000 sq ft of space: custom kitchen with built-in BBQ, surrounded by 36 trees and eight perennial gardens. Additional features include heated floors in primary ensuite + lower bath, a 22kW Generac generator, and oversized two-car garage. Walkable to Craigleith and Alpine, this home defines refined four-season living in The Blue Mountains. (id:54532)
Upper - 390 Church Street
Stratford, Ontario
Immediate Occupancy Available!Welcome to 390 Church Street UPPER, Stratford a bright and spacious 3-bedroom, 1-bathroom upper unit in a well-maintained duplex. This home offers a warm and inviting living area filled with natural light, perfect for relaxing after a long day.The unit comes fully equipped with a fridge, stove, washer, and dryer, providing everyday convenience. Step out onto your private balcony to enjoy your morning coffee or unwind in the evening with neighbourhood views.Situated in a friendly community, this home combines comfort with accessibility just minutes from local amenities, schools, and parks.Dont miss your chance to move right in available for immediate occupancy! (id:54532)
B04 - 410 First Street N
Gravenhurst, Ontario
Introducing the 410 Residences by Laketree Properties, a pinnacle of rental living in Gravenhurst. Nestled amidst the natural beauty of Muskoka, this exclusive collection of 29 spacious apartments combines comfort and style, showcasing meticulous design crafted from locally sourced materials that reflect the region's renowned craftsmanship. Choose from a selection of one-bedroom and two-bedroom suites, each thoughtfully designed to offer a sophisticated living experience. Located in the heart of Gravenhurst, residents enjoy unparalleled convenience with easy access to all amenities. Stroll to the vibrant downtown core, where an array of shops and restaurants await, ensuring every need is effortlessly met. For those seeking leisure and relaxation, Gull Lake Park beckons nearby, offering pristine beaches and summer entertainment just moments away. Whether unwinding by the water's edge or exploring the lush surroundings, residents of The 410 enjoy a lifestyle enriched by the natural beauty and vibrant community of Gravenhurst. Discover a new standard of luxury rental living where comfort meets elegance, perfectly situated to embrace the best of Muskoka's charm and convenience. Welcome home to The 410 Residences, where every detail embodies the essence of elevated living in this picturesque lakeside town. *Images are artist's interpretations. (id:54532)
180 Elizabeth Street
Stratford, Ontario
Welcome to 180 Elizabeth Street, a beautifully preserved home filled with intricate character details. Just a short walk to downtown Stratford's shops, restaurants, theatres, and riverfront trails, this home is nestled in one of the city's most desirable mature neighbourhoods. The incredible landscaping, stone walkways, and grand front porch create an inviting atmosphere that highlights the home's striking curb appeal. This spacious, light-filled home blends timeless charm with modern functionality, offering flexibility for families, creatives, or multi-generational living.The main floor is both grand and welcoming, beginning with a lovely front foyer that opens into a stunning formal living area. The beautiful staircase, crown moulding, and detailed trim set the tone for the home's elegance, perfect for welcoming guests. Stunning leaded-glass windows fill the space with natural light, enhancing the warmth and craftsmanship of its heritage architecture. This level also features a tasteful kitchen with pantry, dining area, cozy sitting room, and convenient powder room. Upstairs, the second floor offers a graciously sized primary suite with sitting area, additional bedrooms, a fully renovated bathroom, all connected by a wide, airy hallway that adds to the open feel. The third floor features a charming, loft-like space an ideal setting for a home office, creative studio, or teen retreat. The fully finished basement includes one bedroom. Outside, a detached garage provides added convenience and storage, while the fenced backyard offers a peaceful retreat surrounded by thoughtfully designed gardens.This is a rare opportunity to own a home where rich heritage, thoughtful updates, and an unbeatable location come together in perfect harmony. (id:54532)
824 Andrew Malcolm Drive
Kincardine, Ontario
Welcome to this charming 3-bedroom, 1-bathroom bungalow nestled in the heart of Kincardine. Located in the centre of the town, you are walking distance to multiple elementary schools and the KDSS high school. With Lake Huron's sandy beaches just a short drive away, you'll have easy access to the natural beauty and recreational opportunities this town has to offer. Embracing that sense of community, the home boasts close proximity to the Davidson Center, a vibrant hub for sport activities , swimming and gatherings. Spanning over 1000 sqft on the main floor plus a full, partially-finished basement. You'll love the fresh main-level flooring and an updated kitchen. A sleek countertop, complemented by new appliances will make cooking a pleasure. The upgraded trim and the renovated bathroom contribute to the modern aesthetic while ensuring your comfort. Venturing to the lower level, you'll discover untapped potential. The basement was being prepared for a future in-law suite or a desirable rental unit (subject to proper approval). Wall partition framing, mechanical rough-ins and 2 large windows have all already been installed. This presents an exciting opportunity to customize and expand the home to suit your plans and preferences. Whether you're looking at downsizing, taking your first step into home ownership or seeking an investment with future potential rental income, this residence offers the best of everything. Its prime location, recent renovations, and potential for further development make it a true gem. Don't miss your chance to secure a starter home that could also be a profitable investment for years to come. Combining comfort, convenience, and potential, it's a canvas waiting for you to make it your own. Seize the opportunity to call this property "home" today. ** This is a linked property.** (id:54532)
37 Silver Lake Crescent
South Bruce Peninsula, Ontario
Tucked in the heart of Sauble Beach, just moments from the powder-soft sands of Lake Huron and the tranquil waters of Silver Lake, this captivating home offers a rare blend of serenity, style, and substance. Whether you're seeking a peaceful year-round residence or a luxurious beachside retreat, 37 Silver Lake Crescent invites you to live beautifully in every season. Step inside and discover two full levels of finished living space, each designed with versatility in mind. The upper floor is bathed in natural light-open, airy, and ideal for entertaining-with picture windows that frame lush views and bring the outdoors in. The lower walk-out level offers its own private entrance and endless possibilities: a guest suite, a family recreation zone, or perhaps a home studio where creativity can thrive. Every corner whispers flexibility. Practical touches elevate this coastal gem. A rough-in for a generator provides peace of mind, ensuring comfort and security no matter the weather. Outside, a detached oversized garage offers abundant storage for beach gear, water toys, or your weekend convertible-because life by the lake should be effortless. Surrounded by nature yet minutes from Sauble's vibrant shops, cafés, and iconic sunsets, this property embodies the best of both worlds: the tranquility of lakeside living and the energy of a beloved beach community. Here, every sunrise feels like a fresh beginning-and every evening, a front-row seat to the magic of Lake Huron's golden horizon. (id:54532)
49 Marlborough Street
West Perth, Ontario
Welcome to this inviting three-bedroom, one-bathroom bungalow, full of charm and comfort. As you step inside, you're greeted by a bright, open living and dining area filled with natural light. The kitchen features white cabinetry, updated countertops, and an oversized island ideal for meal prep or casual dining. From here, sliding glass doors lead directly to a concrete patio, making it easy to enjoy the outdoors. In the living area, an electric fireplace provides a cozy focal point with room above to mount your TV. The home also offers main-floor laundry with new (2024 washer, 2025 dryer) appliances and a recently updated furnace (2022 install & is under warranty until 2027) for added peace of mind. Outside, you'll find a garden area, a handy storage shed, and the bonus of being just minutes from the Mitchell Golf Club - perfect for warm-weather recreation. (id:54532)
4 Dickson Street
Kawartha Lakes, Ontario
Looking for something special? Looking for something affordable? Looking for something that is move in ready? This could be the one for you! Located in the charming town of Kinmount this home was once the Baptist Church and has since been renovated to become a delightful 2 bedroom home. As soon as you enter the front door you'll be delighted with the openness of the living room with cathedral ceiling. The woodstove will take away any chills and help keep heating costs down. An oversized bathroom includes the laundry all on the main floor. The kitchen has just been renovated and is large enough for a small bistro sized table and chairs. The huge primary bedroom runs just off the kitchen and incudes such features as an oversized closet and walkout to deck with screened in gazebo. Upstairs and overlooking the living room is the second bedroom. A perfect spot for children to claim as their own. Kinmount is an amazing town that includes such features as the Kinmount Fair, and the world famous Highlands Theatre and Museum. The waterfront park is just a short walk away on the beautiful Burn River, and shopping is also only a few steps away from home. Located on a dead end street means quiet living in this quaint Ontario town. (id:54532)
145 Kertland Street
Centre Wellington, Ontario
Great opportunity here to live in one unit and have the other unit as a fantastic mortgage helper! Perfect option for those wanting to downsize but don't want a condo. And the strong rental income will improve affordability for many home purchasers while building equity in home ownership. Or of course, potential for an ideal MULTI-GENERATIONAL living arrangement. INVESTORS will want to look at this one too. Quality built duplexed home (single family dwelling with legal accessory apartment), with upper 3 bedroom unit and main level 2 bedroom unit. Designed so both units are above grade. Completely separate mechanicals and separately metered. Be sure to check out the floorplans. Attached two car garage, one for each resident. Separately fenced backyards for each unit. Multi-unit homes like this do not come to market often. Close to all amenities, walking trail, Bissell Park and Downtown Elora. Book your showing today. (id:54532)
52a - 3100 Dorchester Road
Thames Centre, Ontario
Nestled within a welcoming community, this hilltop property sits at the end of a quiet road, offering added privacy and beautiful views of parkland, mature trees, and forested walking trails. Inside, the home features a spacious eat-in kitchen, large family room, one bedroom, full laundry, and a raised patio to enjoy the outdoors. Oversized south- and east- facing windows fill the living spaces with natural light. For those who enjoy hobbies or need extra storage, a 12 x 18 detached workshop is equipped with electricity, cabinets, and a workbench. Additional highlights include a forced-air furnace and central air conditioning.This property combines affordability, functionality, and a desirable setting in the heart of Dorchester (id:54532)
463 Otter Lake Road
Huntsville, Ontario
Welcome to "Serenity," an architect-designed, turn-key, four-season retreat on the crystal waters of Otter Lake. This extraordinary property rests on an 11.93-acre point with 1,771 ft of natural shoreline, offering unmatched privacy, breathtaking views, & a deep connection to Muskoka's rugged beauty, all just 10 mins from Huntsville's amenities. Approach via a winding granite lane that opens to the entrance courtyard, where the home's sweeping rooflines, hand-cut granite, & walls of glass reveal glimpses of the lake & Serenity Bay. Inside, the soaring 25-ft great room makes a dramatic impression with floor-to-ceiling windows, a granite Rumford fireplace, & a wall of glass that opens to the lakeside terrace. The open-concept chef's kitchen, dining room, & great room are designed for effortless entertaining. The kitchen showcases a 12-ft Brazilian granite island, gas cooktop, & stainless steel appliances. Host unforgettable dinners surrounded by nature, with sliding doors that extend the living space to a covered terrace, perfect for lakeside dining, sunrise coffee, or fireside evenings under the stars. A separate family room provides a cozy retreat, ideal for games, TV, or curling up with a book, with sliding doors that invite the outdoors in year-round. The primary wing is a private sanctuary featuring a Scandinavian wood stove, walk-through closet, motorized blinds, & a spa-like ensuite with pebble wall & rain shower. Two additional lake-view bedrooms & a stylish 4-pc bath complete the west wing. Upstairs, a loft offers a fourth bedroom with an ensuite, overlooks the great room with sweeping lake views, & includes space for ping-pong or yoga. A cedar path leads to the shoreline, offering multiple seating areas, a steel fire pit set on the rock, a dock for swimming, diving, or tranquil paddles. Hear the call of the loon as it drifts across mirror-like waters, capturing the essence of a true Muskoka escape on this motor-free lake. (id:54532)

