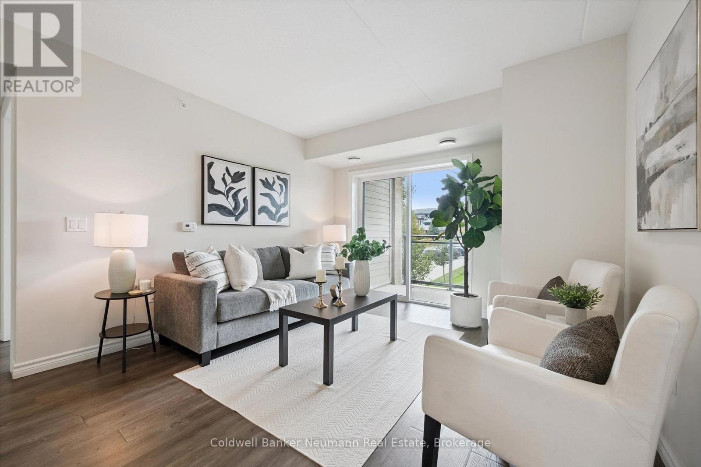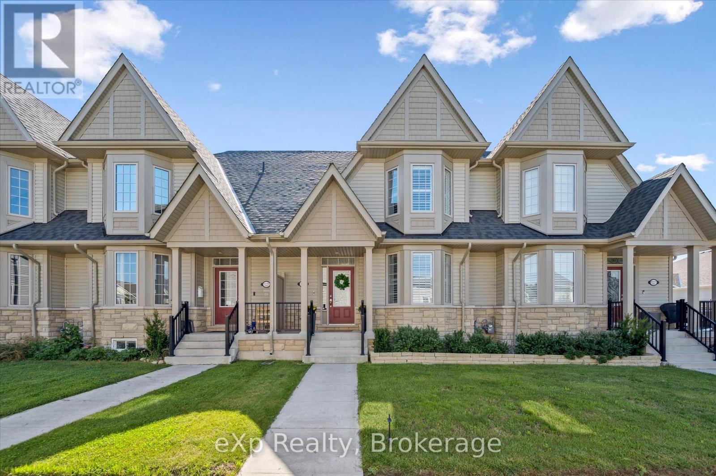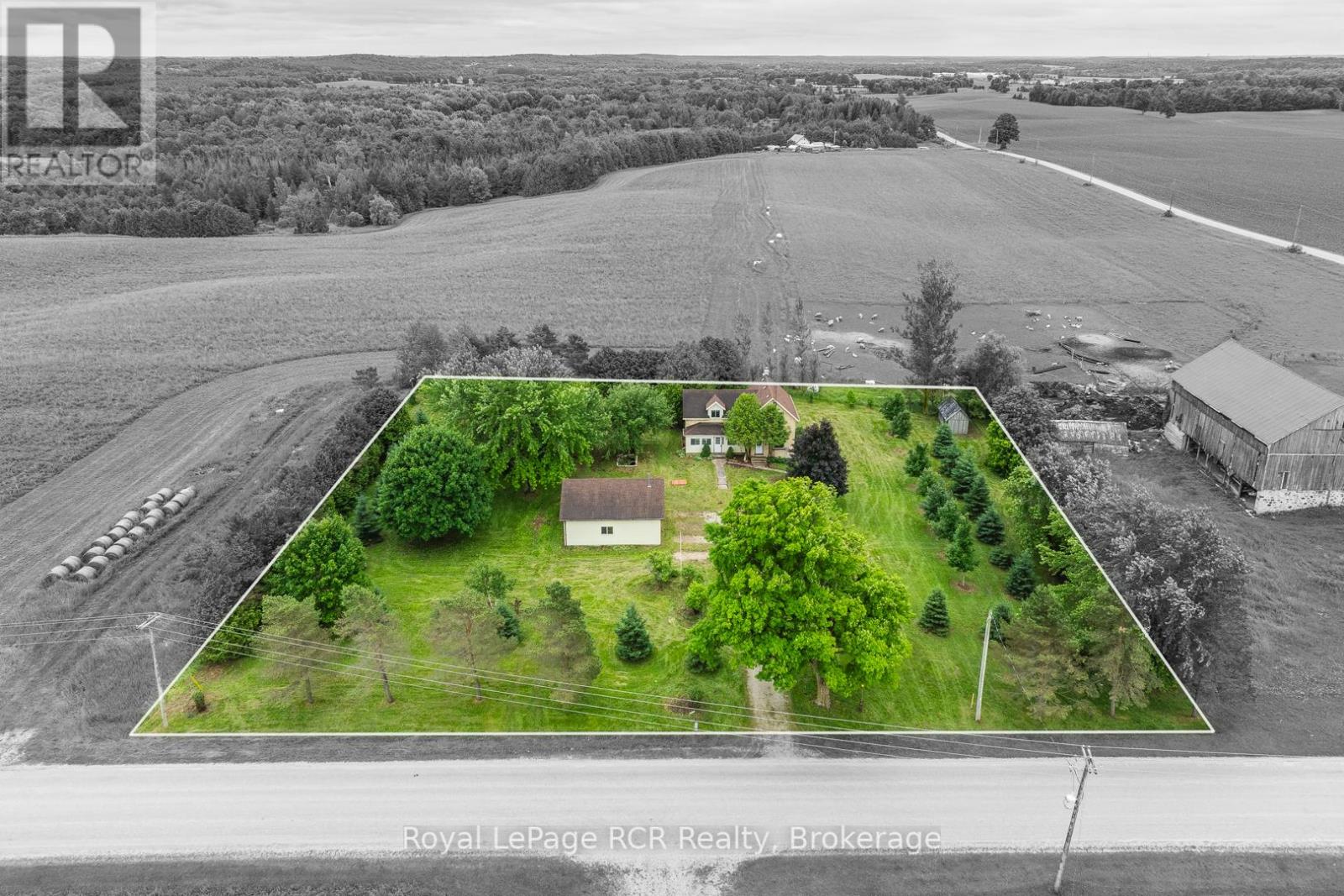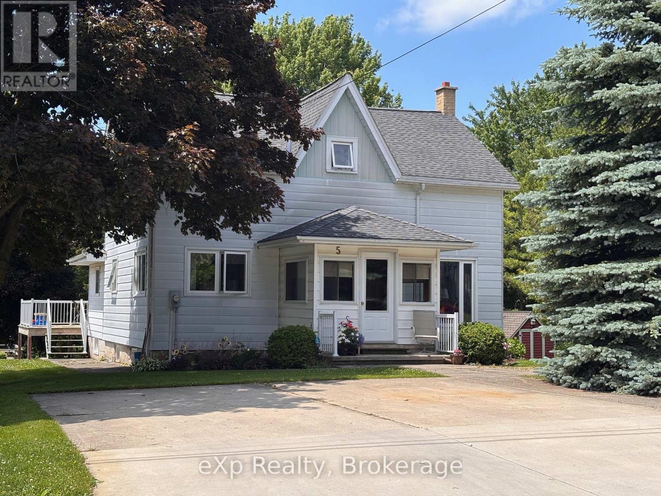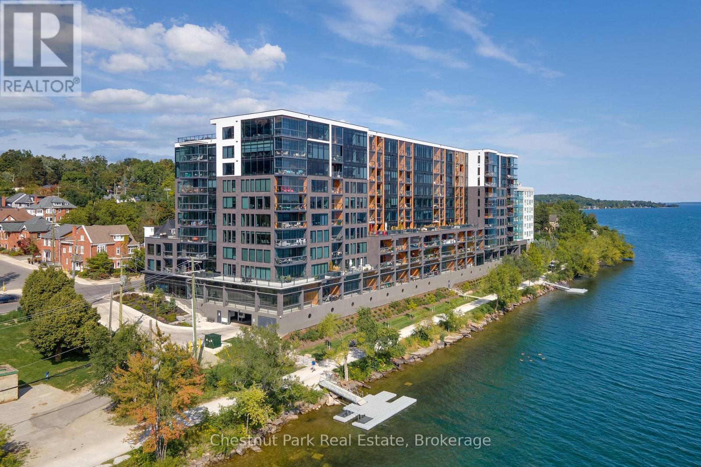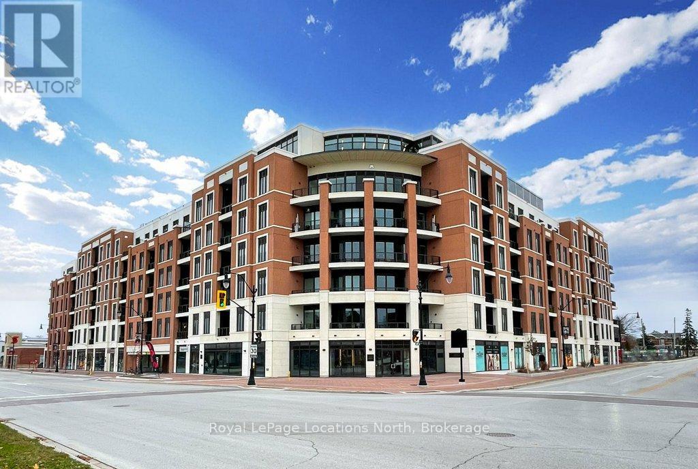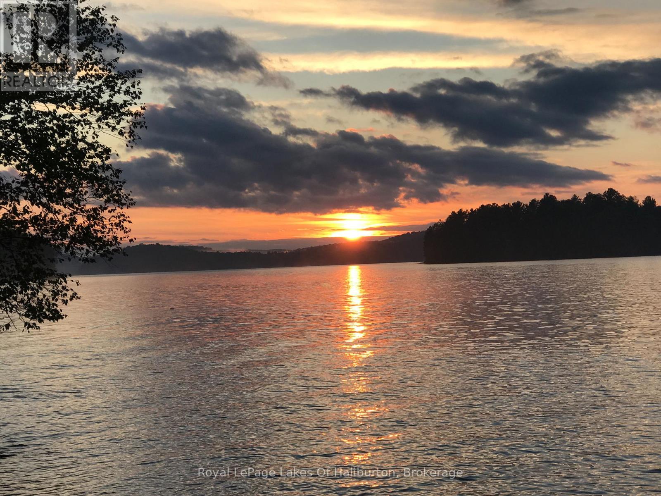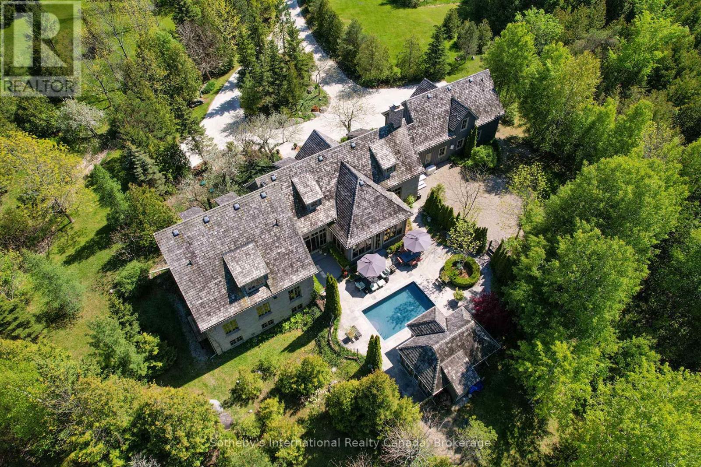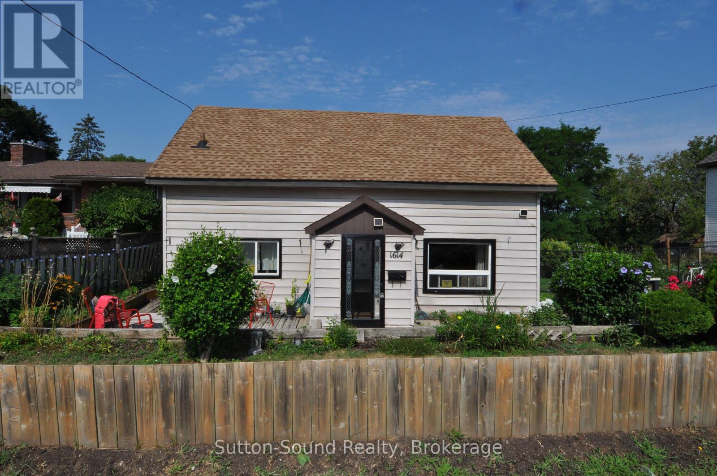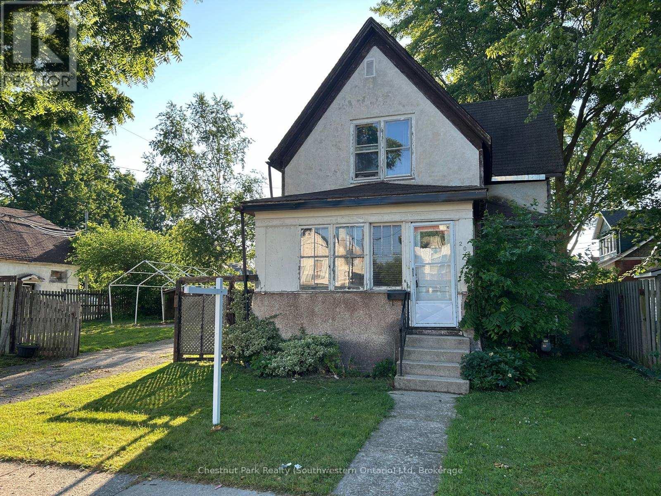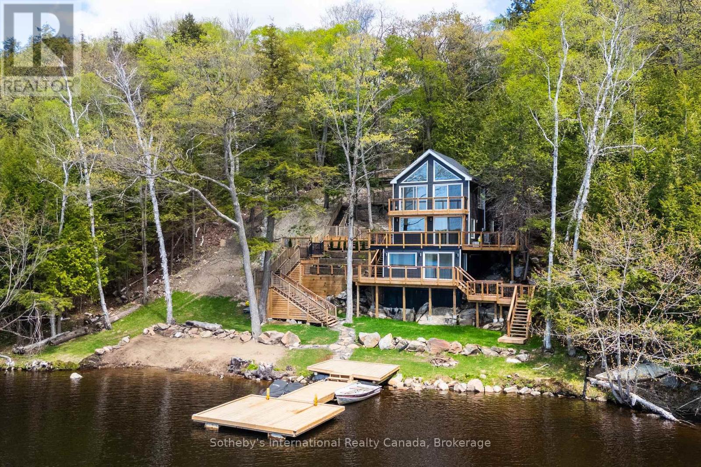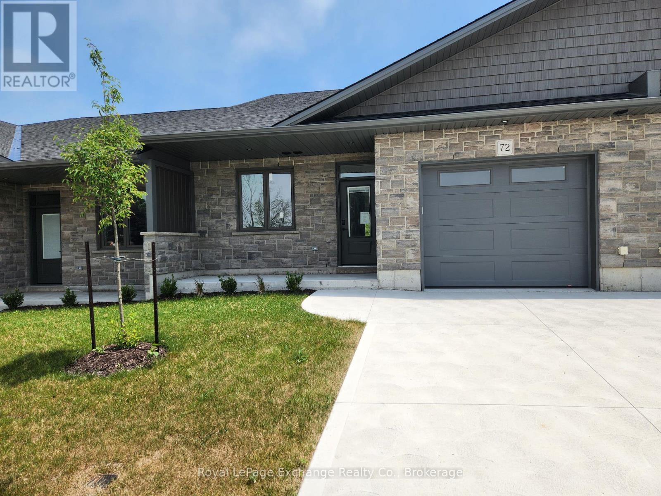212 - 7 Kay Crescent
Guelph, Ontario
Welcome to the Madison at 7 Kay Cres. This bright and spacious 905 sq. ft., 2-bedroom, 2-bathroom condo is designed with functionality and comfort in mind - giving you more usable space than most layouts you'll find in South Guelph. The kitchen sets the tone with sleek grey cabinetry, crisp white counters, stainless steel appliances, and an abundance of prep space for the home chef. The open-concept living and dining area is generous in size, allowing you to arrange it exactly how you like - perfect for relaxing nights in or hosting friends. Unlike many condos where bedrooms feel like an afterthought, both bedrooms here are truly impressive. The primary easily accommodates larger furniture and comes with a private ensuite. The second bedroom? Equally spacious, ideal for guests, kids, or even a roommate, without anyone compromising on comfort. This unit also includes a storage locker for all the extras you don't need day-to-day, plus the lower level provides access to fantastic building amenities: a fitness room, party room with kitchen, lounge space, and billiards. Set in the heart of South Guelph, you'll love the convenience of being steps to major amenities, close to the University of Guelph, minutes to highway access, and surrounded by trails and parks. If you've been searching for a condo that actually feels like home, this is the one. Book your private showing today! (id:54532)
2 - 45 Elliot Avenue E
Centre Wellington, Ontario
Welcome to 45 Elliot Ave East, Fergus! This beautifully maintained 3-bedroom, 3-bathroom townhome is set along a quiet courtyard with a parkette right at your doorstep. The main floor features newly installed vinyl flooring, a bright open layout, and a modern kitchen with quartz countertops and plenty of workspace. A spacious living/dining area and main floor laundry add everyday convenience. Upstairs, the primary suite offers a large walk-in closet and private ensuite, complemented by two generously sized bedrooms and another full bath. The finished basement provides a rec room and bonus room, extending your living space. Outside, enjoy a private, fully fenced yard perfect for relaxing or entertaining. Parking is convenient with a private driveway and attached garage tucked at the back. Located within walking distance to schools, parks, trails, and shopping, this home is the perfect blend of comfort and convenience (id:54532)
422014 Concession 6 Ndr
West Grey, Ontario
Set on a quiet country road surrounded by mature trees, this solid century home and outbuildings sit on a spacious 1.3-acre lot and is a wonderful opportunity for affordable country living. The property includes a detached 26' x 30' insulated garage with hydro, overhead door, and concrete floor; a 10' x 21' hip roof barn with cement floor; and a smaller garden shed. The 3-bedroom, 1.5-bathroom home features a spacious eat-in kitchen with island, dining area and patio doors leading to a rear deck, a front living room with a new picture window, a sunroom, and a flexible back room ideal for a family room, office, playroom, or expansion of the main living area. The main floor also includes a combined laundry and 2-piece bathroom. Upstairs you'll find three bedrooms, 2 walk-in closets and a full bath.The lower level offers walk-up access to the yard-convenient for wood storage, wood/propane furnace, 200-amp service, newer jet pump and pressure tank. Opportunity for small-scale homesteading with the little hobby barn and ample space for gardens. A bit of elbow grease will go a long way to making this property shine. Immediate possession available. (id:54532)
5 Ignatz Street
South Bruce, Ontario
Located on a quiet street in the heart of Mildmay, this cherished family home, lovingly maintained by its owner for 71 years, offers timeless comfort and practicality. Highlights include an enclosed front porch, warm and spacious eat-in kitchen, cosy living room, a bright family room with patio doors leading to a private backyard, deck and patio, a main floor laundry with shower and sink, and a 2 pc. bath. Upstairs, there are four ample size bedrooms and a 3 pc. bathroom. The lowest level features an exceptionally clean, unfinished basement with lots of shelving and more storage can be found throughout the home. Roof shingles were replaced in 2015, furnace in 2007, water heater in 2011 and many windows have been updated. Property features two double concrete driveways, ideal for RV or boat parking, a landscaped lot with mature trees and perennial beds, and a garden shed for storage. Carneige Park with a kids play centre, the ball diamonds, horseshoe pits and tennis court is just steps away. Centrally located near shopping, schools, parks, churches and medical clinic, this home embodies the best of community living. (id:54532)
823 - 185 Dunlop Street E
Barrie, Ontario
The Lakhouse Lifestyle beckons at Barrie's premium downtown lakefront residence. More than just a place to call home, Lakhouse is where beautiful contemporary design & luxurious resort inspired living bring a friendly community together to improve your quality of life. Featuring 2 bdrms, large den & 2.5 baths, at 1726 sq ft, this expansive corner suite is all about clean lines, a light & airy yet cozy vibe & stunning lake & city views being one of the top 3 floors, the only floors w/ floor to ceiling glass. Endlessly interesting, revel in the everchanging blues of Kempenfelt Bay & the twinkling lights of the city skyline. Savour lake breezes & the incredible nightly sunset show from your 113sqft, all season Lumon glass enclosed balcony. Bright living/dining/kitchen space, perfect for relaxing or to entertain family & friends in your sleek Scandi inspired kitchen w/ Caesarstone countertops, induction cooktop & pot drawer upgrades. Zenlike primary suite w/ 2 full walls of glass, dazzling water/city views, dual closets, spa like ensuite w/ glass shower, vanity/makeup counter. Roomy 2nd bdrm w/views, 2 closets & ensuite w/ soaker tub. Make the den your own as an office/home entertainment rm or convert to a 3rd bdrm. Plentiful storage throughout + same floor storage locker. Over $25K in upgrades including PAX closet inserts & R/C window blinds. Embrace the outstanding amenities: fabulous fitness/gym/yoga rm; gorgeous spa area w/ hot tub/steam rm/sauna overlooking the lake; swim docks to enjoy the clear waters of Lk Simcoe; patio; massive east & west rooftop decks w/ BBQ areas, loungers, gas f/p's, rooftop kitchen; guest suites; petwash station, organized socials. Enjoy a stunning party rm & chef's kitchen to connect w/ Lakhouse friends or host an upscale gathering. 2 parking spots (price will be reduced to $1.249M if unit sold w/ 1 spot). Paddle the bay, walk/bike the North Shore trail, stroll to amazing dining/park/beach. Life is good & the living is easy at Lakhouse (id:54532)
514 - 1 Hume Street
Collingwood, Ontario
Experience luxurious living in this fifth-floor Monaco condo, located in the heart of Downtown Collingwood. This Yorkville/Toronto styled and exquisite quality condominium is the first of it's class for Collingwood (with Collingwood's price per sq). Brand new 2-bedroom, 2-bath all on one level, featuring 10-foot ceilings and a balcony. Enjoy afternoon sun with western exposure and a walk-out from the living room to a balcony with vast views of the mountain including Osler Ski Club and Blue Mountain. This suite boasts beautiful light plank floors and an open-concept living area. The gourmet kitchen is equipped with quartz countertops, a tile backsplash, under-cabinet lighting, an oversized stainless steel sink, stainless steel appliances, and a breakfast bar. Split private bedrooms both with ensuites & West facing unobstructed, outstanding Blue Mountain and Osler Views. Full sized laundry units conveniently located in suite. Building amenities include a state-of-the-art rooftop fitness center with stunning westerly views of the Niagara Escarpment, a modern lounge/party room with a kitchen, and a spectacular rooftop terrace. The terrace features panoramic views of ski hills and Georgian Bay, complete with modern patio furniture, gardens, BBQs, and pergolas. Security features include secure key fob entry for the building and underground parking, a mailroom, and a surveillance system monitored by a virtual concierge. The condo includes one underground parking space and a double sized, heated, air filtered and lighted storage locker (one of the largest in the complex). Easy lifestyle with everything you need within walking distance. Plenty of planned social activities on roof top terrace/lounge including but not limited to; Euchre, tea or coffee and wine & cheese mingles. Retail shops on main level including Gordon's cafe! Enjoy a short walk to downtown shops, restaurants and Georgian Bay waterfront & park! (id:54532)
1096 Reg's Trail
Dysart Et Al, Ontario
Rare Waterfront Gem on Prestigious Drag Lake's East Bay. Nestled on 9.31 acres of pristine privacy, this spectacular offering on Drag Lake presents an opportunity to own 335 ft. frontage and level lot with clean, deep, rocky shoreline, northwest exposure and unforgettable summer sunsets. This exceptional property boasts a grandfathered cottage location just steps from the water, a rarity on this highly sought-after lake, and offers endless potential for luxury redevelopment or enjoyment as-is. The original 2-bedroom cottage exudes rustic charm with open-stud cathedral ceilings and a sunlit, open-concept layout featuring hardwood floors and a stunning stone fireplace with wood insert. A large picture window in the living room frames panoramic views of the shimmering waterfront. Outside, a stone pathway leads to a dock and deck at the water's edge, where you'll enjoy deep swimming off the dock's end, plus a 20' x 14' bunkie/dry boathouse that sits at the shoreline and offers extra space for guests or storage. A marine railway and shed provide additional utility, and the beautiful, level lot at the waterfront is ideal for gatherings, recreation or future expansion. Just a few minutes away is the village of Haliburton, for all of your amenities. If you've been waiting for that dream-like, private waterfront property on prestigious Drag Lake, with unmatched natural beauty and development potential, don't miss this one! (id:54532)
828327 Grey Road 40
Blue Mountains, Ontario
Discover Darby Lane, an extraordinary 39-acre country estate where privacy, timeless architecture, and refined living converge just 5 minutes from Thornbury. With effortless access to top golf courses, private ski clubs, Georgian Bay, and the areas finest shops and restaurants, the location strikes a rare balance between convenience and seclusion. Set back behind 600 feet of frontage, this English Country estate was designed by renowned architect Jack Arnold and custom built in 2005 by its current owners. Spanning over 6,000 sq ft, it offers 5 bedrooms, 6 bathrooms, and unmatched craftsmanship at every turn. At its heart, a vaulted great room with reclaimed wood-clad ceilings and a custom Rumford fireplace invites both grand entertaining and quiet evenings. Overlooking it, a chef's kitchen boasts Viking and Bosch appliances, John Boos butcher blocks, a 12.5-ft cherry marble island with carved legs, hand-shaped limestone floors, and a walk-in pantry. The adjoining sunken dining room, seating 18, flows to a private courtyard for memorable gatherings. Architectural highlights include a brick masonry wall, Moet & Chandon riddling racks, and oversized single-hung windows framing serene vistas. The main floor primary retreat, complete with two-way Town and Country gas fireplace, sitting room, spa-like ensuite, and generous walk-in closet, offers a true sanctuary. A granite-tiled mudroom and limestone-clad powder room with copper sink complete the level. Upstairs, a loft doubles as library or office, while above the garage, a private in-law/nanny suite with separate entrance, gas fireplace, walk-in closet, and 3-pc bath ensures flexibility. The lower level features 9-ft ceilings, recreation room, gym, bar, bedroom, and bath. Outside, a 12x20 heated saltwater pool, lush gardens, and pool house form a resort-like oasis. Hidden west of the home, a 3,000 sq ft heated steel-clad building provides endless opportunity for storage, horse barn, or even a pickleball court. (id:54532)
1614 3rd Avenue E
Owen Sound, Ontario
Bigger Inside Than It Looks! This affordable 3-bedroom, 2-bath home is the perfect starter for first-time buyers. Located directly across from Alexander Park, it offers a spacious layout with both living and family rooms, a large eat-in kitchen, and a generous lot with a patio area ideal for relaxing or entertaining. Why pay rent when you can own a home within walking distance to the Bayshore, shopping mall, downtown, and parks? Recent upgrades include new windows in the kitchen, dining room, and all three bedrooms, a new fence (2022), added insulation, spray-foamed basement, updated outdoor lighting, and an HRV system. Additional improvements include an on-demand hot water tank, newer gas furnace (2015), front windows (2011), and roof shingles (2009).With low property taxes currently at just $2,130.14, this move-in-ready home is not only affordable but also packed with value. Dont miss this opportunity call today and make it yours! (id:54532)
207 Tamarac Street
Haldimand, Ontario
Unlock Potential: Your Next Project Awaits at 207 Tamarac St, Dunnville! Calling all first-time homeowners, visionary flippers, and skilled builders! Here's an exciting opportunity to transform a 1.5-story home into your dream space. Located at 207 Tamarac Street in Dunnville, this property offers an unbeatable combination of convenience and potential. This basic 2-bedroom, 1.5-story home is perfectly situated close to amenities with a desirable near downtown Dunnville location. Step inside and envision the possibilities. The home features hardwood floors just waiting to be brought back to their full glory. You'll appreciate the peace of mind that comes with a newer forced air gas furnace. The property boasts a fully fenced 82 frontage lot, providing a fantastic opportunity to add a detached garage perfect for the hobbyist or for extra storage. With a 2025 survey already in hand and those with a keen eye for development, Haldimand County planning staff have indicated support for a new semi-detached home if the subject home is removed. This opens up exciting possibilities for future expansion or a complete redevelopment project. This property is a blank canvas, ready for your personal touch and creative vision. (id:54532)
62 Mill Lake Trail
Mcdougall, Ontario
Welcome to 62 Mill Lake Trail - a stylish, turn-key retreat with over 275 feet of owned shoreline and exceptional privacy at the very end of the road. Set on a west-facing lot, this fully winterized cottage enjoys all-day sun and postcard sunsets across Mill Lake. A sandy beach, large swim dock, and multiple decks offer effortless lakeside living, while the setting provides peace and seclusion rarely found this close to town. The bright and functional layout includes 3 bedrooms plus an office, 2 full baths, and a finished lower-level rec room. Recent upgrades include a new septic system, modern appliances, and a high-efficiency heat pump for year-round comfort. An area has already been cleared for a potential garage or bunkie, offering added flexibility for future expansion. Just 15 minutes to Parry Sound and Highway 400, with easy year-round access and proximity to trails, golf, and more - this is a move-in-ready waterfront package that truly checks all the boxes. (id:54532)
68 Merceds Crescent E
Kincardine, Ontario
Discover the epitome of serene living with these six exquisite freehold townhomes nestled in the prestigious Golf Sands Subdivision. Embrace the luxury of NO CONDO FEES and relish in the allure of being carefree. Situated adjacent to the picturesque Kincardine Golf and Country Club and mere steps away from a pristine sand beach. Each townhome offers unparalleled elegance. Indulge in the convenience of single-floor living with over 1345 square feet of meticulously crafted space. Experience the seamless flow of open-concept living and dining areas, complemented by a spacious kitchen featuring a large pantry and 9-foot ceilings. Unwind in two generously sized bedrooms and revel in the opulence of two full bathrooms, both boasting quartz counter tops, the guest offering an acrylic tub and shower, and the ensuite featuring a custom tiled shower. Enjoy the convenience of an attached garage, complete with an automatic opener, and a meticulously landscaped front yard adorned with lush shrubs. Relax on the charming front porch or retreat to the covered rear deck, perfect for enjoying tranquil moments outdoors. Experience ultimate comfort with in-floor heating and ductless air conditioning, ensuring year-round comfort. With thoughtful features such as a concrete driveway, topsoil, sod, and designer Permacon Stone exterior finishing, each townhome exudes timeless elegance and quality craftsmanship. Rest assured with the peace of mind provided by a full Tarion warranty. Don't miss your opportunity to secure your dream home today. No need for up grades ,heat pump, trusscore on garage walls, plus much more all included. $639,700 (id:54532)

