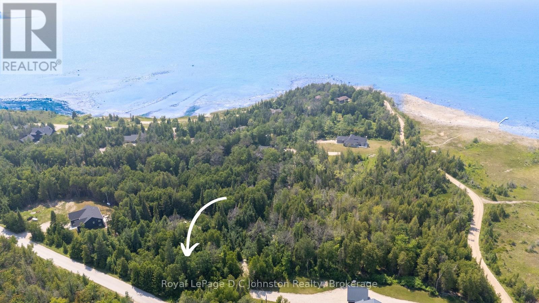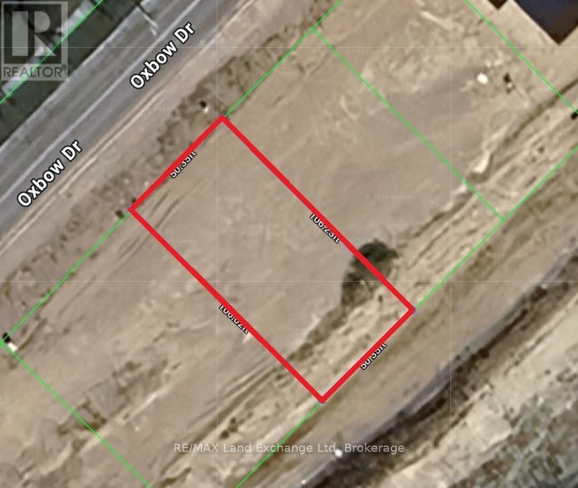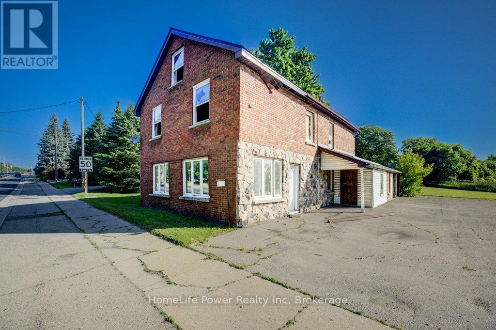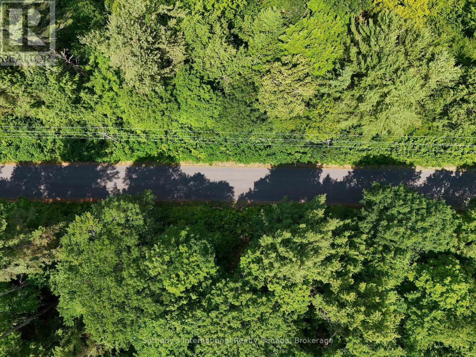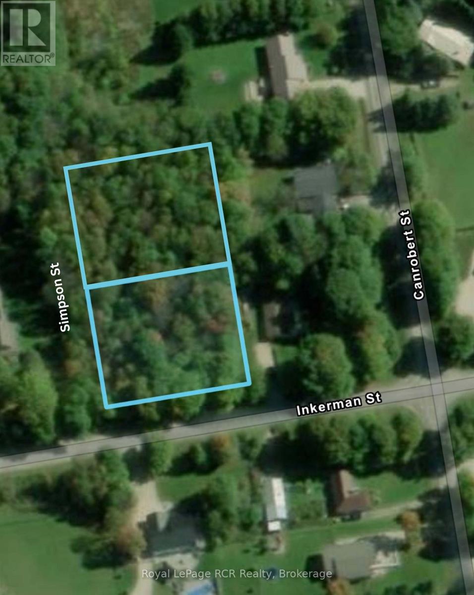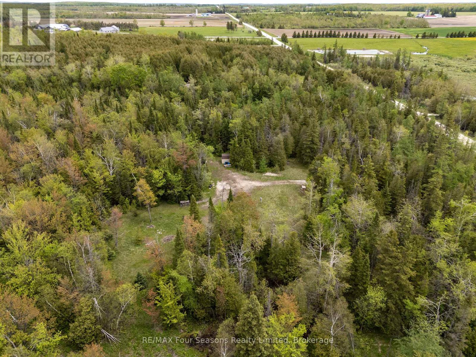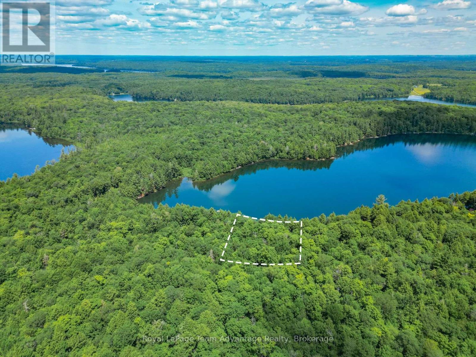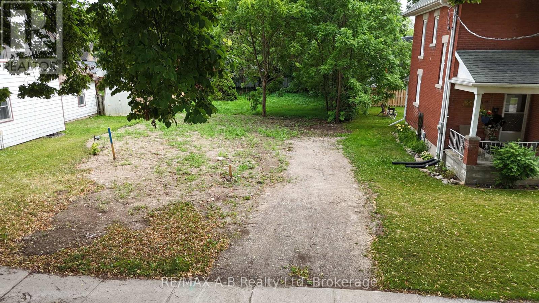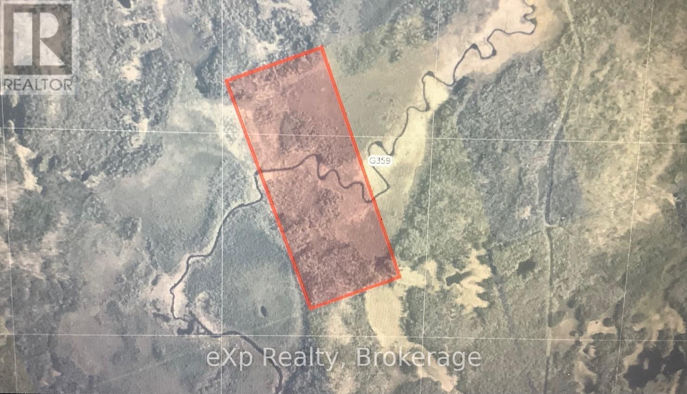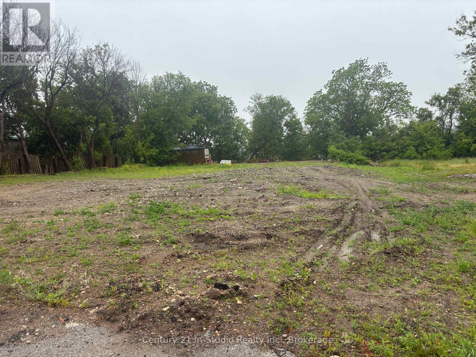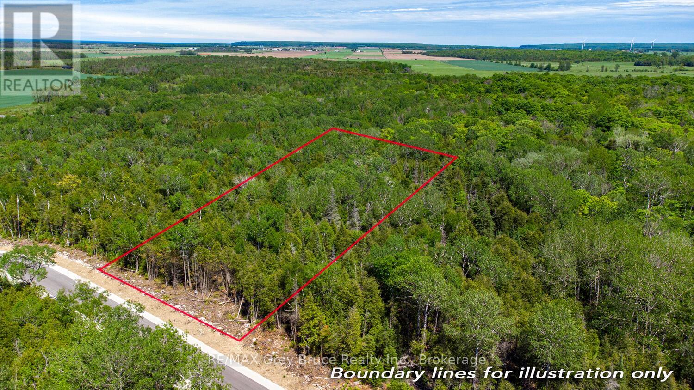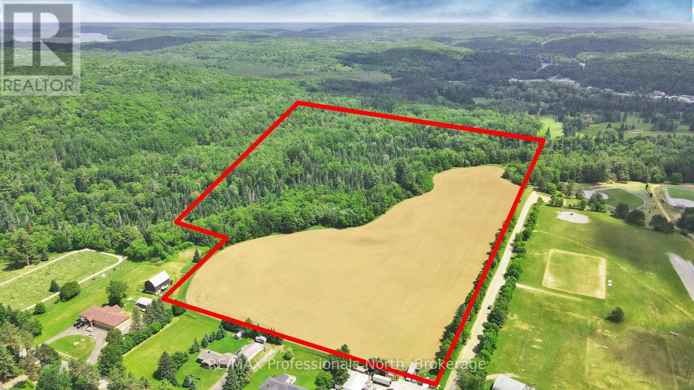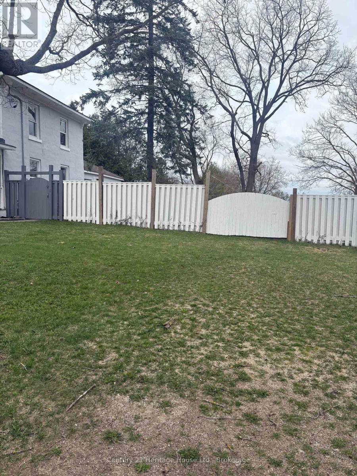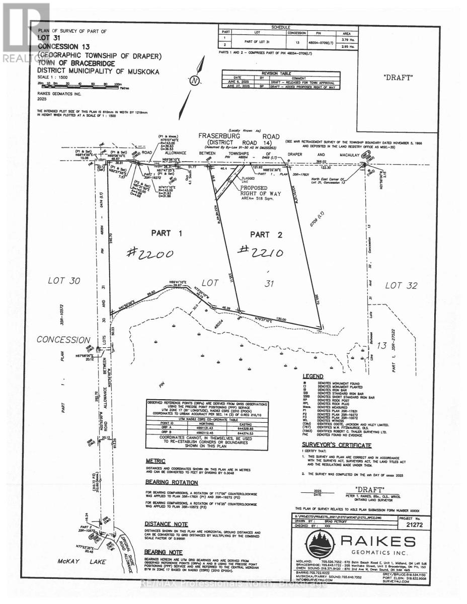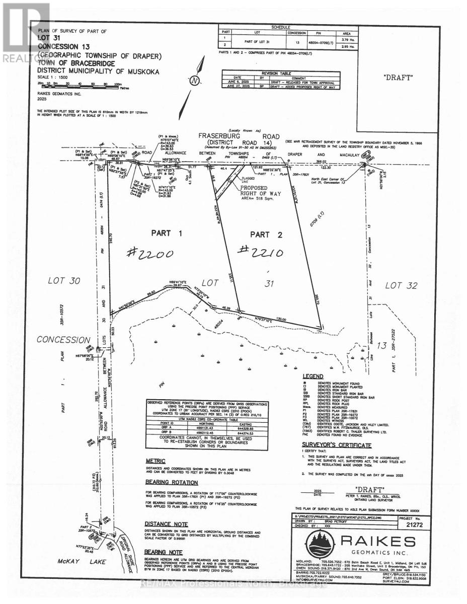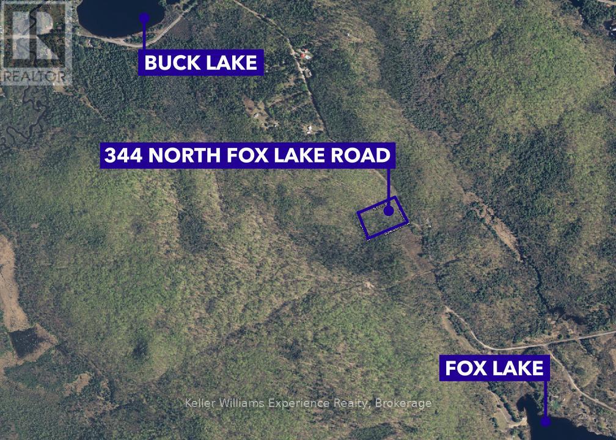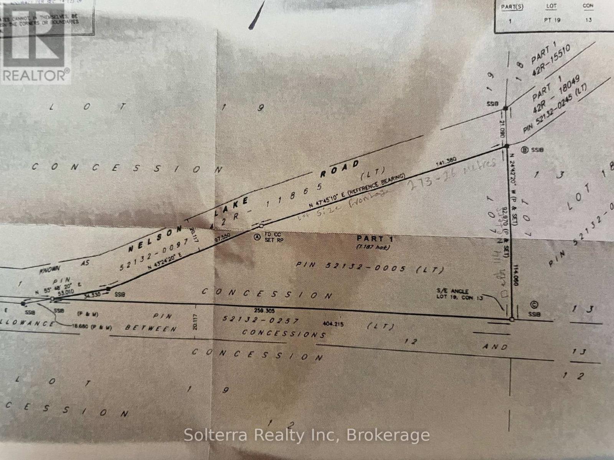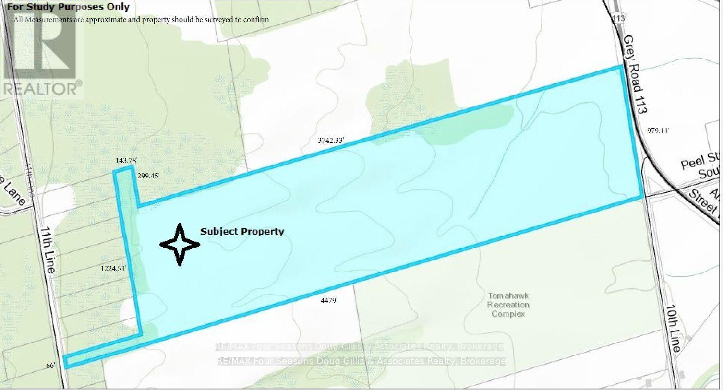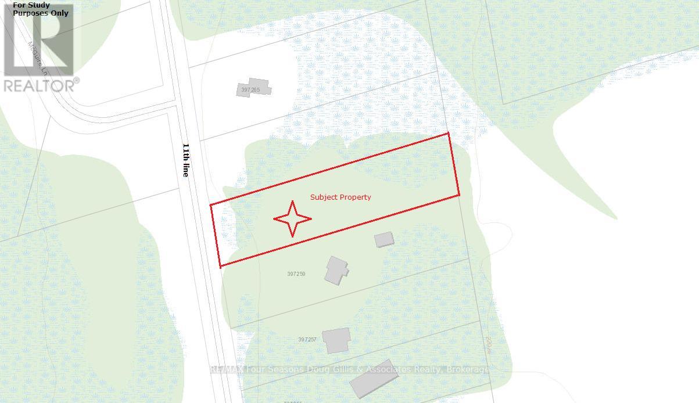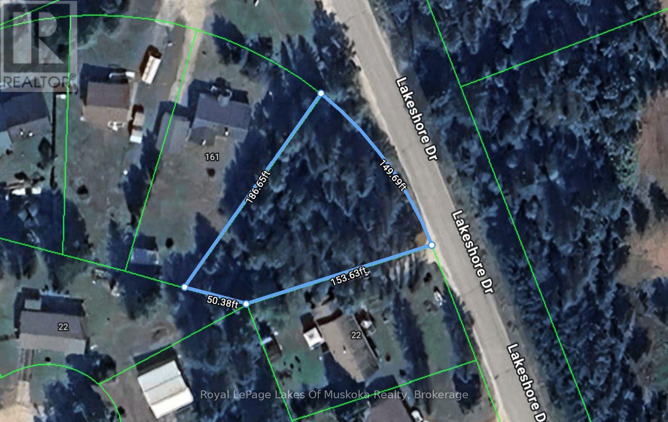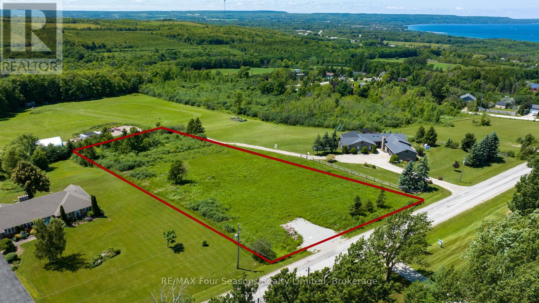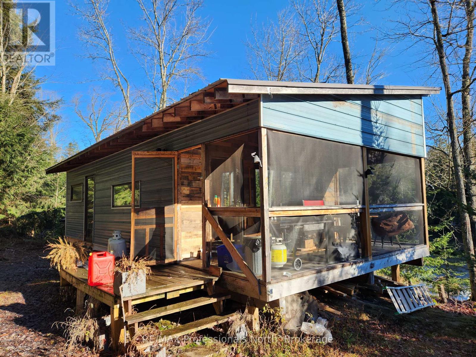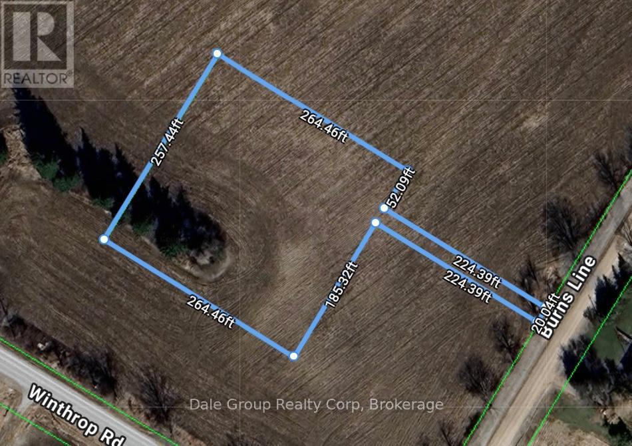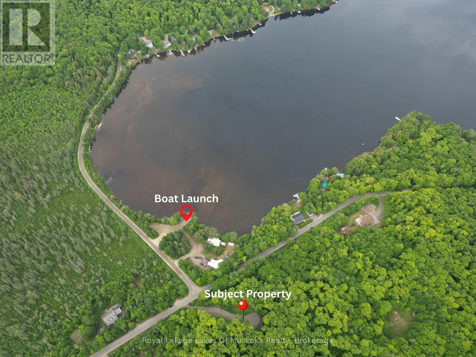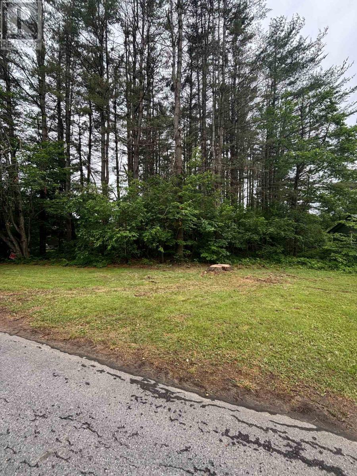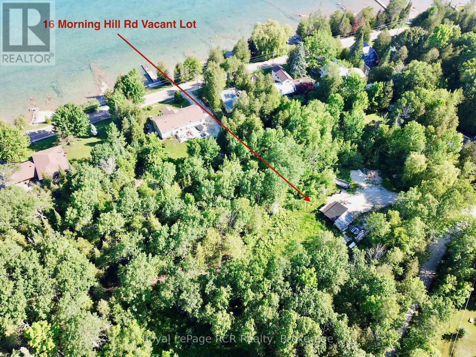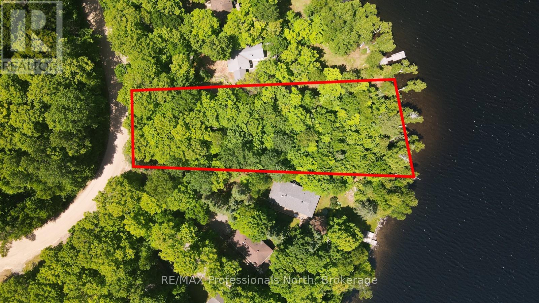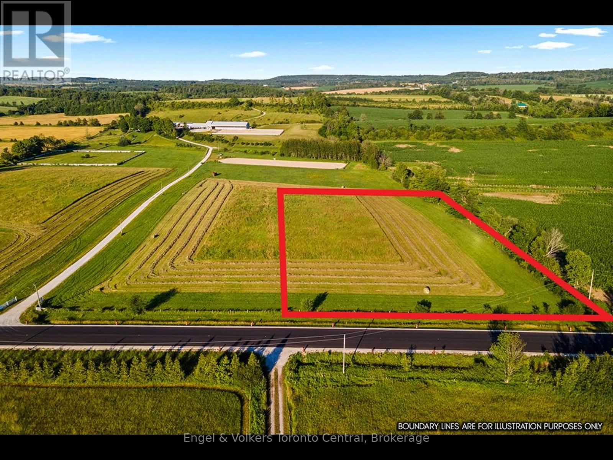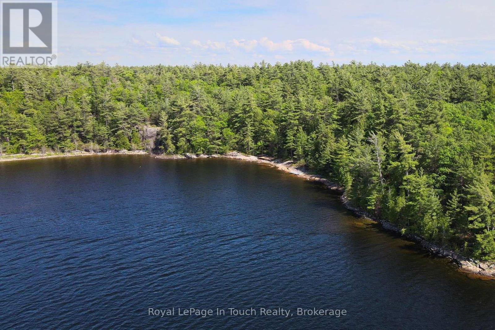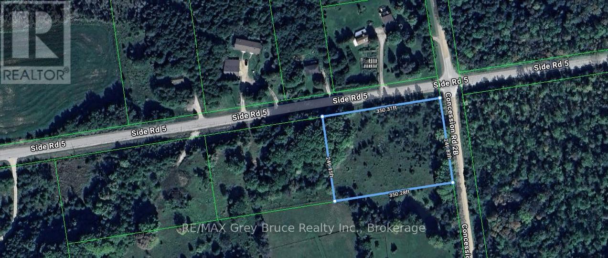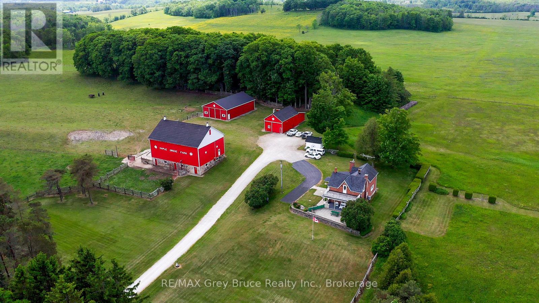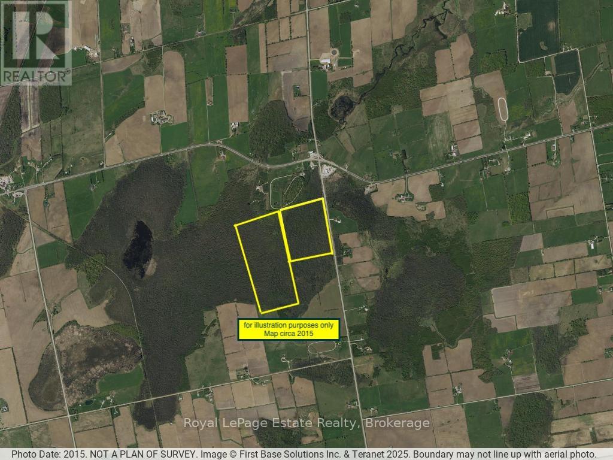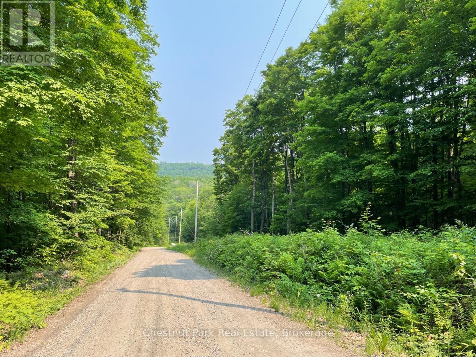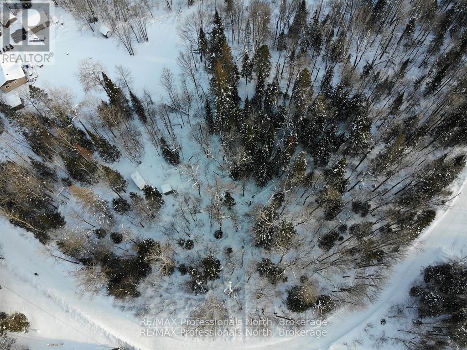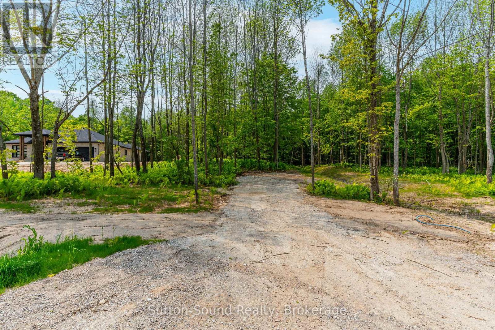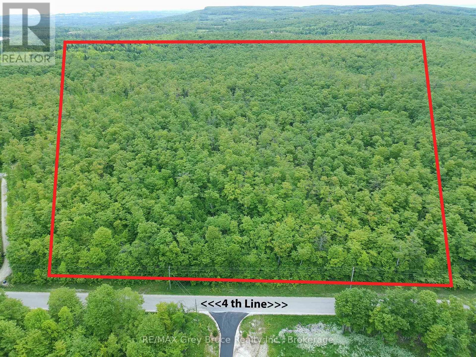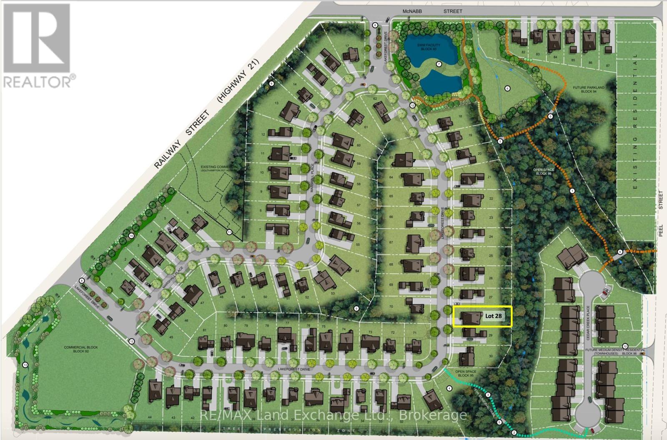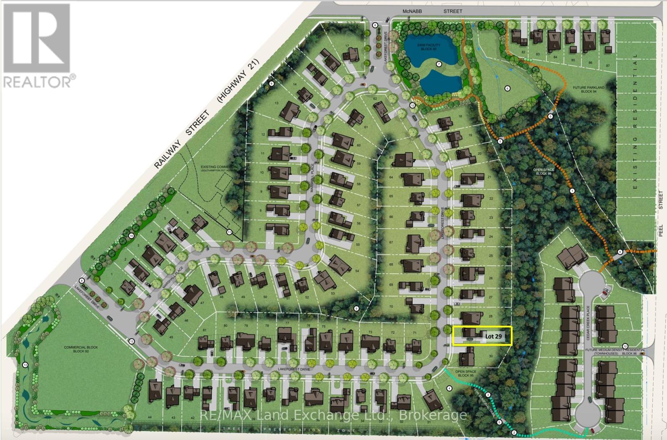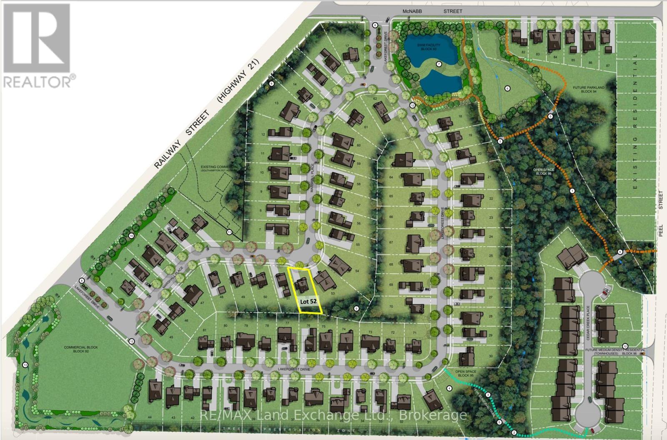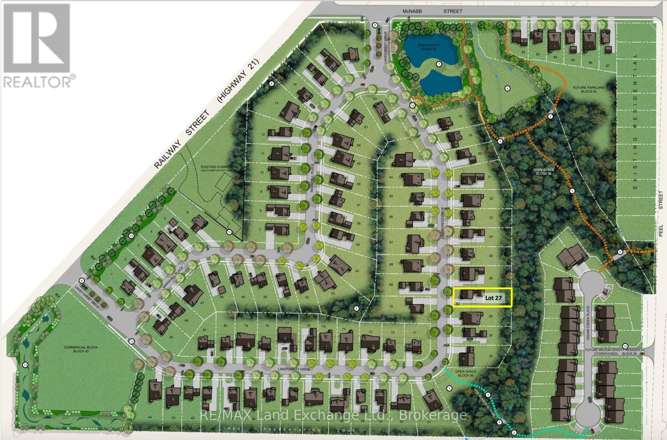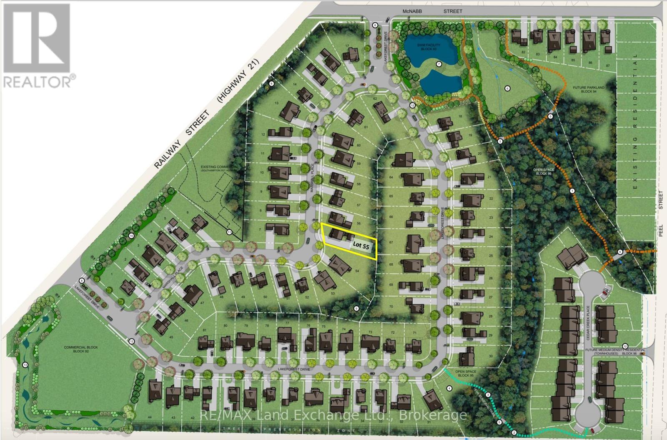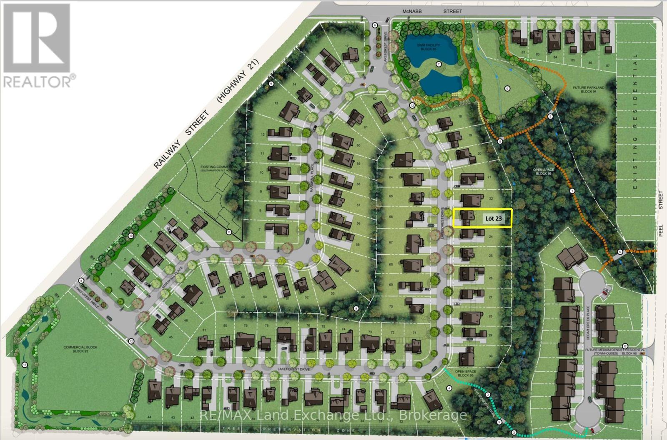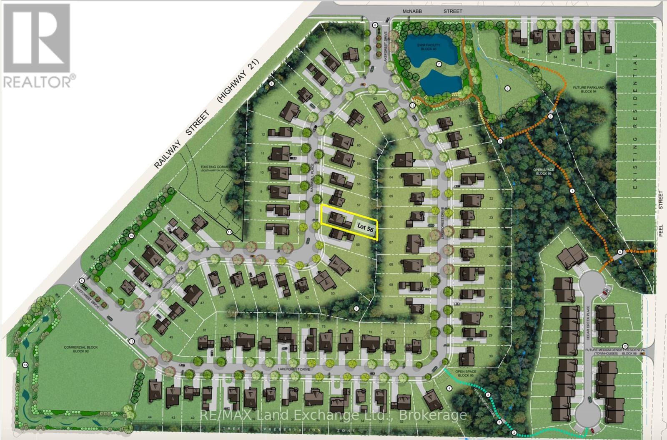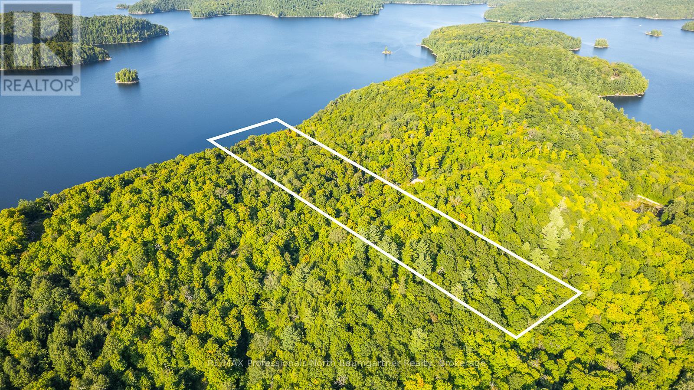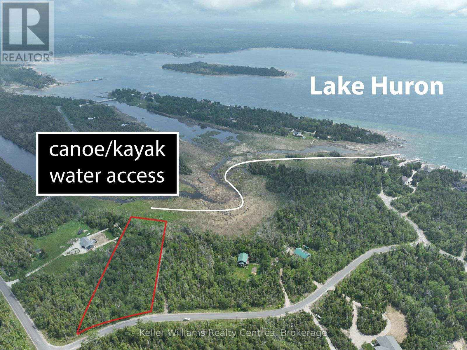89 Sprucedale Drive
Kincardine, Ontario
Discover the perfect canvas for your dream home or cottage on this newly created, just-over-one-acre building lot nestled along the stunning Lake Huron shoreline. Ideally situated between Kincardine and Port Elgin, this forested and private retreat offers a rare opportunity to build in a peaceful setting surrounded by a mix of year-round homes and charming cottages. Located on a paved, municipally maintained, year round road and just a short stroll to a beautiful sandy beach, it combines tranquility with convenience. Hydro and high speed Internet are available at the lot line, with a well and septic system required to complete your ideal lakeside escape. (id:54532)
Lot 8 Oxbow Drive
Middlesex Centre, Ontario
Introducing the highly sought-after "Cudney Blue" subdivision! This is your opportunity to build your dream home on a spacious lot in the charming town of Komoka. Located just moments away from the Komoka tennis court, soccer field, and baseball field, you'll have plenty of opportunities to stay active and enjoy the outdoors. The nearby Komoka wellness centre and YMCA offer state-of-the-art fitness facilities and wellness programs for the whole family. For those who enjoy leisurely activities, the local library is within walking distance, providing a quiet and peaceful atmosphere for reading and learning. For golf enthusiasts, the renowned Fire Rock Golf Club is just a short drive away, offering an exceptional golfing experience. Convenience is key in "Cudney Blue" subdivision, with shopping and dining options only a stone's throw away. Whether you're looking for a quick bite to eat or a shopping spree, you'll find everything you need within easy reach. Families will appreciate the proximity to schools, ensuring a seamless transition for children of all ages. With a range of educational institutions nearby, you'll have peace of mind knowing that your children's educational needs are taken care of. Don't miss out on this incredible opportunity to be a part of the thriving "Cudney Blue" subdivision in Komoka. Build your dream home and embrace a lifestyle filled with convenience, recreation, and endless possibilities. Contact your REALTOR today to secure your piece of paradise. (id:54532)
Lot 2 Oxbow Drive
Middlesex Centre, Ontario
Introducing the highly sought-after "Cudney Blue" subdivision! This is your opportunity to build your dream home on a spacious lot in the charming town of Komoka. Located just moments away from the Komoka tennis court, soccer field, and baseball field, you'll have plenty of opportunities to stay active and enjoy the outdoors. The nearby Komoka wellness centre and YMCA offer state-of-the-art fitness facilities and wellness programs for the whole family. For those who enjoy leisurely activities, the local library is within walking distance, providing a quiet and peaceful atmosphere for reading and learning. For golf enthusiasts, the renowned Fire Rock Golf Club is just a short drive away, offering an exceptional golfing experience. Convenience is key in "Cudney Blue" subdivision, with shopping and dining options only a stone's throw away. Whether you're looking for a quick bite to eat or a shopping spree, you'll find everything you need within easy reach. Families will appreciate the proximity to schools, ensuring a seamless transition for children of all ages. With a range of educational institutions nearby, you'll have peace of mind knowing that your children's educational needs are taken care of. Don't miss out on this incredible opportunity to be a part of the thriving "Cudney Blue" subdivision in Komoka. Build your dream home and embrace a lifestyle filled with convenience, recreation, and endless possibilities. Contact your REALTOR today to secure your piece of paradise. (id:54532)
59 Queen Street
Puslinch, Ontario
Exceptional Development Opportunity 0.769 Acre Lot at 59 Queen Street, Morriston, Ontario. Attention builders and developers! This is your chance to secure a premium 0.769-acre parcel in the desirable and fast-growing community of Morriston. Located at 59 Queen Street, this flat, generously sized lot offers a rare opportunity to build in a prime location just minutes from Highway 401 ideal for commuters and future homeowners alike. (id:54532)
1098 Old Hwy 117
Lake Of Bays, Ontario
Build Your Muskoka Dream - Steps from Lake of Bays! This is the one you've been waiting for: a pristine, tree-covered lot just a 5-minute stroll to Lake of Bays, with two public water access points nearby. Set on Old Hwy 117 and nestled among towering white pines, sugar maples, and hemlocks, this flat, build-ready parcel offers the perfect spot to create your cozy cabin in the woods without sacrificing access to modern comforts. Enjoy year-round access on a municipally maintained road with hydro, utilities, and high-speed internet at the lot line. Cell service? Excellent. The community? Even better just around the corner from the Lake of Bays Sailing Club, Tennis Club, and the legendary Bigwin Island Golf Club. Build above the tree line and you'll catch glimpses of the lake glimmering through the canopy. Whether you're planning a peaceful retreat or an active cottage getaway, this rare parcel gives you the best of Muskoka: nature, convenience, and community. (id:54532)
Lt12&13 Simpson Street
Grey Highlands, Ontario
Two Adjoining Lots in Eugenia Village with Great Potential! Nestled in the heart of Eugenia, this rare opportunity includes two separately deeded lots, each 132 ft x 165 ft, for a combined 165 ft frontage by 264 ft depth. Together, they offer an acre of space with a beautiful mature tree cover, the perfect backdrop for your future plans. Lot 13 is a buildable corner lot, fronting Inkerman Street and Simpson Street (unopened). An entrance permit from Inkerman Street would be required through the Municipality of Grey Highlands. Lot 12 is an interior lot with matching dimensions, currently zoned Development. While not buildable on its own, it adds extra depth and privacy when combined with Lot 13. Buyers may apply for a Deeming By-law under the Planning Act to merge both lots into one parcel. This property provides flexibility, whether you're envisioning a private retreat tucked among the trees or looking to invest in land within one of Grey County's most sought-after recreational areas. Just minutes from Lake Eugenia, Eugenia Falls, the Beaver Valley Ski Club, and endless trails, you'll enjoy four-season living in a vibrant community. Note: Buyers are responsible for confirming zoning, services, and access with the Municipality of Grey Highlands.. (id:54532)
348305 4th Concession B
Grey Highlands, Ontario
VACANT LAND - 52+ acre wooded lot in Grey County ~ COMPLETE WITH 200 AMP HYDRO SERVICE , DRILLED WELL & PRIVATE DRIVEWAY ~ Build your dream home or a rural retreat from the city. Perfect for outdoor enthusiasts or a place to unwind ~ Privacy at its' finest ~ Call today for private showing. (id:54532)
186 Silver Lake Road E
Magnetawan, Ontario
Bells Lake (Silver Lake) - Magnetawan. A rare find on quiet picturesque Bells Lake (also known as Silver Lake) - this newly severed lot offers 262 feet (80 meters) of shoreline and 0.47 hectares (1.16 acres) of untouched natural land. The lot remains in its raw state but building site and driveway locations have already been sighted and planned, so you can move forward with your dream build when the time feels right. Tucked away on a private seasonal road this parcel is perfect for anyone looking for peaceful, no-fuss waterfront access - without the upkeep of a massive property. Whether you're envisioning a quiet weekend cabin or a simple lakeside retreat this lot offers a manageable scenic backdrop to bring that vision to life. Shoreline, space and solitude - ready when you are. Let's talk about how to make it yours. (id:54532)
352 Queen Street E
St. Marys, Ontario
Opportunity to build your dream home on a 50' x 150' vacant lot just steps from downtown and close to all amenities. Zoned R3, this property offers flexibility for various residential uses. Located in a mature neighbourhood, it's ideal for homeowners, investors, or builders looking to create a custom residence or income property. With plenty of space and a highly walkable location near shops, parks, and schools, this lot is a rare find. Contact your REALTOR today to explore this opportunity. (id:54532)
Con 1 Lot 12
Parry Sound Remote Area, Ontario
Excellent opportunity to own 99 acres in an unorganized township, offering exceptional privacy, natural beauty, and outdoor freedom. Surrounded by raw wilderness, this property adjoins hundreds of acres of Crown land on the east and south sides, providing endless space for exploration and recreation. The Distress River winds its way through the land, creating a peaceful backdrop and attracting abundant wildlife. A tranquil pond nestled in the southeast corner adds to the property's natural charm. Access is from Pearceley Road via an unopened road allowance, or by paddling in along the river, perfect for those seeking a truly off-grid experience. The land features a mix of mature trees, including hemlock and spruce, along with varied terrain that makes it both scenic and functional. For the avid hunter, this property is located in Wildlife Management Unit (WMU) 47, known for excellent hunting opportunities. Whether you're looking to build a seasonal retreat, explore nature, or simply enjoy total seclusion, this property offers the perfect setting. Ideally located close to Deer Lake, Eagle Lake, and Mikisew Provincial Park, and approximately 40 minutes to either North Bay or Huntsville, this is an opportunity to own a slice of Northern Ontario wilderness in an unorganized township offering flexible land use and low taxes. (id:54532)
330 Durham Market Street S
Kincardine, Ontario
92.40 foot by 220.44 foot, downtown Kincardine, commercial zoned building lot with residential options. Located across the street from Victoria Park. (id:54532)
Lot 5 Trillium Crossing
Northern Bruce Peninsula, Ontario
It's About Time... to call Lakewood Community Home! Are you interested in building your dream home or cottage within a community of like-minded individuals who care for and have a passion for the beauty of nature? If so, you have found your match! Lakewood Community provides a retreat from the hustle and bustle of life. Slip away to the private 70- acre inland lake where you can stroll along the boardwalk, canoe/kayak in peace, watch the stunning sunsets or sit under a blanket of stars. Lakewood Community offers a home or getaway for many year-round and seasonal residents. Enjoy communal amenities such as walking trails, a dock and pavilion. Lot 5 Trillium Crossing is approximately 1.2 acres in size with a road frontage of 166ft., offering plenty of privacy. The property abuts direct access to a communal walking trail, so get your snowshoes ready! Enjoy Western exposure for sunsets over the treetops. This mid-Peninsula location provides a perfect getaway to enjoy multiple recreational amenities of the Bruce Peninsula: the public sandy beaches, the Grotto, the Bruce Trail and more! Lion's Head is only a short drive away for amenities, or take a day trip to other nearby communities such as Tobermory, Wiarton and Sauble Beach. If you like to dip your toes in the water, there are various public water access points and beaches nearby, as well as a public boat launch to Lake Huron. Fun for the entire family! The seller may consider a VTB with 50% down payment, 1 year term. Get ready to relax and unwind in Lakewood. Connect with a REALTOR today and tour Lakewood Community. (id:54532)
0 Fleming Road
Minden Hills, Ontario
Developers take note. This 87-acre parcel of land is located on town water/sewer, is level and ready for development. Located beside the Fairgrounds, and within walking distance of the elementary school, arena, curling club, sitting just on the edge of town. Zoning is OS and HZ, so any development would need to be investigated through the township of Minden Hills and rezoning would be required. A good portion of the acreage is cleared with the remainder being a mix of forest and creek. Minden, the County Seat of the Haliburton Highlands, is a growing community in need of housing and industry. Press the multimedia button for a short video. (id:54532)
Lot - 365 Durham Street W
Wellington North, Ontario
Good building lot close to amenities. Services will be at the lot line. Driveway will be in, registered survey available upon closing. Municipal address will change upon registration of lot. (id:54532)
2200 Fraserburg Road
Bracebridge, Ontario
Build your dream home on this well treed and private 9.35 acre building lot with very close proximity to Town of Bracebridge, 6 spring fed lakes, Muskoka River and OFSC Snowmobile Trails. Located on year round municipal road. HST in addition to sale price. Rough driveway installed. (id:54532)
2210 Fraserburg Road
Bracebridge, Ontario
Build your dream home on this well treed and private 7.29 acre building lot with close proximity to the Town of Bracebridge, 6 spring fed lakes, Muskoka river. and OFSC snowmobile Trails. Located on a year round municipal road. HST in addition to sale price. Rough driveway installed. (id:54532)
344 North Fox Lake Road
Huntsville, Ontario
Welcome to your own piece of Muskoka paradise! This rare offeringover 4 acres of stunning landfeatures year-round road access and endless possibilities. Whether you're planning a custom-built home or a private getaway, this tranquil setting is the perfect canvas. Just minutes from Buck Lake for swimming, boating, and lakeside relaxation, and only 20 minutes to Huntsville and highway connections. A unique chance to create your dream escape in the heart of cottage country. (id:54532)
1311 Nelson Lake Road W
Magnetawan, Ontario
2.93 Acres in Magnetawan Ready to Build! Dreaming of privacy, nature, and adventure? This pie-shaped lot in the District of Parry Sound offers vacant land perfect for your future home or weekend escape. The property has hydro, a drilled well, a driveway permit, phone, and internet; it's ready to go! Enjoy hunting, fishing, and ATV trails right from your doorstep. Just 30 minutes to Burks Falls for all your essentials. Hunters and outdoor lovers don't miss this one! (id:54532)
417248 10th Line
Blue Mountains, Ontario
89+/- Acres of Prime Land | Blue Mountains. A rare opportunity to own an expansive parcel just minutes from Lora Bay, Thornbury, and the Village at Blue Mountain. This approximately 89-acre property features beautiful natural surroundings and offers incredible potential whether you're envisioning future development, a recreational retreat, or a private estate (subject to approvals).Ideally situated in one of Southern Georgian Bays most desirable areas, enjoy privacy and tranquility while still being close to golf, skiing, trails, and the waters of Georgian Bay. Buyer to perform their own due diligence regarding zoning, permitted uses, and development potential. (id:54532)
Pt 3 11th Line
Blue Mountains, Ontario
2.06-Acre Building Lot | Blue Mountains. A fantastic opportunity to build your dream home on a picturesque 2.06-acre lot ideally located just minutes from Thornbury, Lora Bay, and Blue Mountain. Surrounded by nature and set in a prime four-season location, this property offers the perfect blend of privacy and proximity to recreational amenities including golf, skiing, hiking, and the shores of Georgian Bay. Please note the adjacent 89+/- acre parcel available under MLS #X12256737, must be sold in conjunction with or prior to this property. Buyer to perform their own due diligence regarding zoning, building permits, and intended use. (id:54532)
0 Lakeshore Drive
Strong, Ontario
A nicely treed vacant building lot just outside the resort village of Sundridge. Lot offers sunrise exposure and year round road accessibility on a paved road. Also offers lower taxes since the lot is in the Township of Strong and in Sundridge. Walking distance to downtown shops and amenities as well as multiple beaches. Many boat launches nearby for water fun on a hot day. Lot is flat and easy to build on with a municipal park nearby for additional privacy. (id:54532)
Lot 6-10 Moon Road
Dysart Et Al, Ontario
Excellent and rare opportunity to own approximately 780 acres of vacant land in the heart of Haliburton County's cottage country (approximately5 minutes west of Haliburton Village). Two separately deeded vacant lots boasting rolling acres filled with beautiful open hardwood (including an abundance of maple and ash). Many forested areas with no low brush that provide site lines down the clear hillsides which are great for hunting. Established trails for ATVs or you could even comfortably drive a side by side in most areas. Some older trails require some grooming for complete access around the entire properties to enjoy the full adventurous experience. Awesome venue for any outdoor enthusiasts providing kilometers of opportunities for sporting such as hunting, hiking, snowmobiling, snowshoeing, cross country skiing etc. without leaving your own property. Further, these properties are easy access with the perfect terrain for a possible sugar shack. FANTASTIC prospect for a family retreat! Lakes, golf courses, hospital and amenities/services nearby. (id:54532)
317550 3rd Line
Meaford, Ontario
1.69 acre building lot with breathtaking valley and bay views The majority of the lot is flat, with a gentle slope at the back, making it an ideal location for a bungalow with a walkout basement. The property's location is highly convenient, as it is only minutes away from downtown Meaford and a short drive to Thornbury, where you can enjoy a wide range of amenities. The region offers world-class golf courses, skiing opportunities, a picturesque harbour for boating, excellent restaurants, theaters, and shopping options. With the vast space provided by this lot, you have the opportunity to build your dream home and fully immerse yourself in the stunning views. Finding great building lots is challenging enough, but finding one with such remarkable views is even rarer. To ensure compliance with any height restrictions and setbacks that may apply, contact for further information. Additionally, thanks to the western exposure, you'll have the pleasure of witnessing lovely sunsets from your backyard, which overlooks unobstructed views of the valley and the Escarpment. Don't miss the chance to secure this exceptional property and start turning your dream home into a reality, while enjoying the beauty of the surrounding landscape. (id:54532)
Lot 32 Concession 5
Bracebridge, Ontario
If you are looking for a beautiful piece of Muskoka solitude with ponds, a running stream with waterfalls and insulated cabin overlooking a spring fed pond - you have found it! 173+ acres of trees, rock and water setwell back into the wild abutting 100 acres of crown land, situated 12 minutes from Bracebridge with access to OFSC trail to your driveway. Zoning is RU (Rural). There is an existing network of trails for ATV or hiking. This would be an ideal hunt camp or getaway into nature. There is a separate bunkie for extra guests, a shed, woodshed and even a tree fort for the kids! Wonderful neighbours who all respect each other's space and pitch in to keep the road open. The road is very easy to drive on with any vehicle and also ATV or snowmobile in winter. It's also ideal for anyone wanting to experience off-grid living. This is an opportunity to live with the wildlife and experience the animals in their own habitat. Cabin is 477 sq ft and bunkie is 90 sq ft. Please beaware that you cannot bring Hydro to this lot and that you cannot live there year-round. It is a woodland retreat only. The road is not plowed in winter. (id:54532)
81625 Burns Line
Central Huron, Ontario
Rare opportunity to own a private 1.75 acre country lot, recently rezoned to AG4 and ready for your dream home. Enjoy serene views of rolling pastures and mature woods, all just a short drive to amenities and centrally located between Clinton and Blyth. Situated just off of the paved Winthrop Road, this beautiful property offers peaceful rural living with convenient access. Note: Septic, well, and hydro will be required. Small acreages like this in the countryside are becoming increasingly hard to find. Dont miss out! Approx lot measurements: lane 20 x 224 ft which opens up to the 257 x 264 ft building envelope. (id:54532)
Lot 29 Bay Lake Road
Perry, Ontario
Tucked away in a quiet, peaceful setting just 20 minutes from Huntsville, this 1.6-acre property offers the perfect blend of privacy and convenience. Already equipped with a driveway and a charming bunkie, it's ready for your immediate enjoyment or future development. Located on a year-round municipally maintained road, just steps from the public access on Bay Lake and OFSC Trail 95. A pristine, spring-fed lake known for its clear waters and excellent fishing, including trout, bass, and perch. Enjoy the cottage lifestyle without the burden of waterfront taxes. Whether you're looking to build your dream home or simply escape the city for weekend getaways, this lot offers incredible potential in a tranquil natural setting. (id:54532)
124 Frederick Street
Bracebridge, Ontario
Level treed building lot only a short distance to town. Only 6 minutes to shopping, minutes from elementary school , and a short walk to public swimming. Year round paved road. (id:54532)
16 Morning Hill Road
South Bruce Peninsula, Ontario
Looking for an amazing building lot steps from Georgian Bay? 16 Morning Hill Rd is a MUST SEE in the GEORGIAN BAY waterfront community of HOPE BAY, with stunning NIAGARA ESCARPMENT ROCK CLIFF surroundings. Morning Hill Rd is one tier back from Georgian Bay waterfront lots & offers forest privacy & tranquility! This building lot features a FLAT, LEVEL GRADE within almost a full acre property for easy construction. DRIVEWAY installed & BUILDING ENVELOPE CLEARED = thousands SAVED in COSTS and TIME to start your build sooner! Septic Bed installed - original permit/layout available. Perimeter of lot has a mix of MATURE SPRUCE & CEDAR TREES for PRIVACY. Lot is approx 300M walk to public access to GEORGIAN BAY - access is great for swimming and offers an area suitable to launch a seadoo or fishing boat (kept safe in your 16 Morning Hill driveway when not in use!). FAMOUS BRUCE TRAIL access (with elevated Niagara Escarpment views) is approx. 200M walk from property.The waterfront community of Hope Bay has a PUBLIC SANDY BEACH for sunbathing & swimming, campground& general store. OFC snowmobile trail runs above Hope Bay. Hope Bay is a drive-in/drive-out area with very little vehicle traffic. Morning Hill Rd offers even less traffic for safe play & walking. Shopping, hospital, restaurants, marina is 15mins to the north in the quaint VILLAGE OF LIONS HEAD & 20mins to the south in WIARTON. 40mins to Tobermory & 30mins Sauble Beach. Approx. 3hr drive from Toronto/GTA or London, 2.5hr drive from KW-Guelph ... MAKE 16 MORNING HILL RD your base camp for FUN & ADVENTURE on and off the water on the BRUCE PENINSULA! (id:54532)
Lot 34 W Diamond Lake Road
Hastings Highlands, Ontario
Experience the ultimate in lakeside living with this spectacular waterfront lot on Diamond Lake. Boasting an amazing shoreline, this prime piece of real estate allows you to build your dream cottage on the shores of the crystal clear lake. Diamond Lake spans approximately 410 acres with a maximum depth of 82 feet and is home to fish species like lake trout, largemouth bass, and smallmouth bass. With sandy shorelines, year-round access, a public beach, and a boat launch, this lot offers a serene escape for your dream home. Approximately 60% of the lakes shoreline is crown land, ensuring privacy and natural beauty. Don't miss the chance to own a slice of paradise on Diamond Lake! (id:54532)
0 Forest Lake Road
Joly, Ontario
This is a great opportunity to purchase a newly severed 2.5 acre lot in Joly township close to Forest Lake. Very level and well treed with some huge white pines on the property. There is a hydro easement crossing the front of the property close to the road which will allow for affordable connection. This property is on a year round road just 10 minutes from Sundridge and beautiful Lake Bernard and it's wonderful public beach. There are also many other area lakes nearby as well as OFSC snowmobile trails and many ATV trails are in the area as well. The seller will install an entrance prior to closing. * HST does apply to this transaction and is in addition the the purchase price. There is a new approved entrance onto the subject property. See approval under documents. (id:54532)
137079 Grey Rd 12 Road
Meaford, Ontario
Located on the foreground of a rather famous equestrian centre. 3.2 acre picturesque rural lot. Close to marvellous Meaford and thriving Thornbury. Pond sites available on western half of parcel. Land is adaptable to a walk-out basement style build. Unbelievable opportunity for indoor/outdoor riding and horse boarding in your backyard. Fabulous country location near Scotch Mountain. Recently severed and very well priced. A blank canvas you might say, waiting for your creative landscaping and inspiring architectural design. Won't you be my neighbour? Taxes to be assessed. (id:54532)
Lot J Island 1810
Georgian Bay, Ontario
Located about 15 minutes from marinas and the hustle and bustle of Honey Harbour, this property boasts the ultimate in privacy with 858' of shoreline and almost 6 acres of land. The Cognashene area of Georgian Bay is highly sought after and is home to many wonderful executive vacation homes and summer retreats. You'll love the westerly views from your building site and the deep water docking area where you can keep your boat and toys. There's also some shallow entry shoreline for younger swimmers. If you are interested in winter activities, there are snowmobile trails nearby and some excellent trails. Come see what the area has to offer. (id:54532)
0 5 Side Road
Chatsworth, Ontario
This charming two-acre country property is nestled in a serene and picturesque setting, offering an ideal escape from the hustle and bustle of city life. It boast direct access to a network of trails, perfect for outdoor enthusiasts who enjoy walking, hiking. skiing and snowshoeing. Located on a quiet road, yet conveniently just minutes from Owen Sound. Additionally only 2 hours from Toronto, making a perfect weekend get away location, or a permanent residence for those looking to enjoy nature without sacrificing urban accessibility. (id:54532)
319144 Grey Road 1
Georgian Bluffs, Ontario
Welcome to this remarkable property offering just under 140 acres of opportunity in a picturesque rural setting, currently set up as a beef operation. With approximately 75 workable acres, and 44 acres in pasture, this land is ideal for cash cropping, or livestock farming. At the heart of the property sits a charming 2-story red brick century farmhouse featuring 3 bedrooms, 2 bathrooms, a gas fireplace in the living room and timeless character, offering a peaceful retreat with views of the surrounding countryside. Outbuildings include a 62' x 40' equipment or hay shed built in 2006, a solid 42' x 60' bank barn, and a 39' x 23' heated shop with an attached lean-to perfect for machinery, workshop use, or extra storage. There are 2 spring fed ponds and approximately 20 acres of hardwood bush with oak and maple that has not been harvested in over 20 years. In a gorgeous location in Georgian Bluffs, minutes away from the Georgian Bay, Cobble Beach and among other custom home developments, this could be seen as a potential development investment. Whether you're dreaming of expanding your farming operation, establishing a farm, or exploring development opportunities, this versatile property is one you won't want to miss. (id:54532)
Pt Lt 36 & Pt Lt 37; 13 Concession
Arran-Elderslie, Ontario
As the world grows louder and more paved, this parcel stands still...This is your opportunity to own a vast, approximate150-acres of land on a combined 2 parcel expanse of raw Canadian wilderness, a living canvas of towering trees, wildlife and absolute tranquility. For the right steward, a conservation investor, a naturalist, recreational hunter , or a legacy-minded landowner, this is more than land - its a recreational escape, a hunter's playground, carbon storage, and peace of mind. Contact your REALTOR to book your private visit. (id:54532)
0 Coleman Lake Road
Dysart Et Al, Ontario
Well-treed building lot with a level area perfect for your future home or retreat from the city. Affordable price for this 1.5 acre property on a quiet, year-round private road. Only 10 minutes to West Guilford, 20 minutes to Haliburton, and just minutes to a Redstone Lake boat launch for hours of boating or fishing. Hydro is at the lot line and the property lines have been marked. The property is close to Sir Sam's Ski Hill & Ride, and Spa, Kennisis Lake Marina for Pickleball and musical entertainment, and Haliburton Forest and Wildlife for lots of both summer and winter activities. Start planning your new country home on this spectacular, private property. (id:54532)
15 Robert Road E
Huntsville, Ontario
Spectacular location close to the heart of Huntsville, minutes away from all amenities and historic downtown Huntsville, yet still serenely quiet and private. This 1.5 acre property boasts hydro at the road and an installed driveway. Previously used for for camping included is a 19ft trailer in as in condition. This is not a building lot, please see included zoning map and information. (id:54532)
130 Maple Ridge Road
Georgian Bluffs, Ontario
Don't miss your chance to build your dream home in one of Georgian Bluffs most desirable settings. This exceptional vacant lot is tucked away in a quiet, private cul-de-sac and surrounded by mature trees offering the perfect blend of privacy, natural beauty, and convenience. Enjoy the peaceful charm of country living without sacrificing modern comforts, with municipal water and natural gas available at the lot line. The property's prime location puts you just minutes from Owen Sound, while keeping you close to all the outdoor amenities the area is known for. Nearby highlights include Legacy Ridge Golf Club, Cobble Beach, Sarawak Family Park & Beach, Boat Launch & Marina, Scenic trails and stunning shoreline views. Whether you're looking to build a year-round residence or a weekend retreat, this is your opportunity to create your own private oasis in a truly stunning location. Your Georgian Bluffs lifestyle starts here. (id:54532)
0 4th Line
Blue Mountains, Ontario
Looking to build your Dream home? This stunning 23-acre property near Castle Glen Estates in the beautiful Blue Mountains is a rare gem. Nestled in a high-end area, it offers an exquisite blend of natural beauty. The land features a brand new survey and the Environmental study, ensuring peace of mind for potential buyers.To the west you find a water feature adding to the properties charm, providing a tranquil private setting , the landscape is adorned with trees creating a secluded atmosphere perfect for those seeking a retreat from the hustle and bustle of everyday life. With a prime location and luxurious surroundings, this property is an idyllic canvas for your dream home or private getaway (id:54532)
Lot #28 Lakeforest Drive
Saugeen Shores, Ontario
Welcome to Southampton Landing, a thoughtfully planned community in the charming Lakeside town of Southampton. Surrounded by protected green space and connected by walking trails, this neighbourhood offers a blend of nature and craftsmanship with architectural guidelines that ensure lasting value and curb appeal. Located just minutes from Lake Huron, Southampton Landing promotes an active, relaxed lifestyle with easy access to beaches, a marina, tennis club, and scenic biking and walking trails. The town itself is rich in character, offering boutique shopping, local eateries, an art centre, museum, hospital, schools, and a vibrant business community. Each lot offers the opportunity to build a high-quality, Craftsman-style home; be it a bungalow, two-storey, or custom design that fits your vision. Work with Alair Homes, the preferred builder for the development, or bring your own TARION-registered builder to make your dream home a reality. Southampton Landing is ideal for families, retirees, and anyone looking to live in a community that values design, nature, and lifestyle. Inquire for availability, pricing, and next steps. Make Southampton Landing your next move! (id:54532)
Lot # 29 Lakeforest Drive
Saugeen Shores, Ontario
Welcome to Southampton Landing, a thoughtfully planned community in the charming Lakeside town of Southampton. Surrounded by protected green space and connected by walking trails, this neighbourhood offers a blend of nature and craftsmanship with architectural guidelines that ensure lasting value and curb appeal. Located just minutes from Lake Huron, Southampton Landing promotes an active, relaxed lifestyle with easy access to beaches, a marina, tennis club, and scenic biking and walking trails. The town itself is rich in character, offering boutique shopping, local eateries, an art centre, museum, hospital, schools, and a vibrant business community. Each lot offers the opportunity to build a high-quality, Craftsman-style home; be it a bungalow, two-storey, or custom design that fits your vision. Work with Alair Homes, the preferred builder for the development, or bring your own TARION-registered builder to make your dream home a reality. Southampton Landing is ideal for families, retirees, and anyone looking to live in a community that values design, nature, and lifestyle. Inquire for availability, pricing, and next steps. Make Southampton Landing your next move! (id:54532)
Lot #52 Marshall Place
Saugeen Shores, Ontario
Welcome to Southampton Landing, a thoughtfully planned community in the charming Lakeside town of Southampton. Surrounded by protected green space and connected by walking trails, this neighbourhood offers a blend of nature and craftsmanship with architectural guidelines that ensure lasting value and curb appeal. Located just minutes from Lake Huron, Southampton Landing promotes an active, relaxed lifestyle with easy access to beaches, a marina, tennis club, and scenic biking and walking trails. The town itself is rich in character, offering boutique shopping, local eateries, an art centre, museum, hospital, schools, and a vibrant business community. Each lot offers the opportunity to build a high-quality, Craftsman-style home; be it a bungalow, two-storey, or custom design that fits your vision. Work with Alair Homes, the preferred builder for the development, or bring your own TARION-registered builder to make your dream home a reality. Southampton Landing is ideal for families, retirees, and anyone looking to live in a community that values design, nature, and lifestyle. Inquire for availability, pricing, and next steps. Make Southampton Landing your next move! (id:54532)
Lot #27 Lakeforest Drive
Saugeen Shores, Ontario
Welcome to Southampton Landing, a thoughtfully planned community in the charming Lakeside town of Southampton. Surrounded by protected green space and connected by walking trails, this neighbourhood offers a blend of nature and craftsmanship with architectural guidelines that ensure lasting value and curb appeal. Located just minutes from Lake Huron, Southampton Landing promotes an active, relaxed lifestyle with easy access to beaches, a marina, tennis club, and scenic biking and walking trails. The town itself is rich in character, offering boutique shopping, local eateries, an art centre, museum, hospital, schools, and a vibrant business community. Each lot offers the opportunity to build a high-quality, Craftsman-style home; be it a bungalow, two-storey, or custom design that fits your vision. Work with Alair Homes, the preferred builder for the development, or bring your own TARION-registered builder to make your dream home a reality. Southampton Landing is ideal for families, retirees, and anyone looking to live in a community that values design, nature, and lifestyle. Inquire for availability, pricing, and next steps. Make Southampton Landing your next move! (id:54532)
Lot #55 Marshall Place
Saugeen Shores, Ontario
Welcome to Southampton Landing, a thoughtfully planned community in the charming Lakeside town of Southampton. Surrounded by protected green space and connected by walking trails, this neighbourhood offers a blend of nature and craftsmanship with architectural guidelines that ensure lasting value and curb appeal. Located just minutes from Lake Huron, Southampton Landing promotes an active, relaxed lifestyle with easy access to beaches, a marina, tennis club, and scenic biking and walking trails. The town itself is rich in character, offering boutique shopping, local eateries, an art centre, museum, hospital, schools, and a vibrant business community. Each lot offers the opportunity to build a high-quality, Craftsman-style home; be it a bungalow, two-storey, or custom design that fits your vision. Work with Alair Homes, the preferred builder for the development, or bring your own TARION-registered builder to make your dream home a reality. Southampton Landing is ideal for families, retirees, and anyone looking to live in a community that values design, nature, and lifestyle. Inquire for availability, pricing, and next steps. Make Southampton Landing your next move! (id:54532)
Lot #23 Lakeforest Drive
Saugeen Shores, Ontario
Welcome to Southampton Landing, a thoughtfully planned community in the charming Lakeside town of Southampton. Surrounded by protected green space and connected by walking trails, this neighbourhood offers a blend of nature and craftsmanship with architectural guidelines that ensure lasting value and curb appeal. Located just minutes from Lake Huron, Southampton Landing promotes an active, relaxed lifestyle with easy access to beaches, a marina, tennis club, and scenic biking and walking trails. The town itself is rich in character, offering boutique shopping, local eateries, an art centre, museum, hospital, schools, and a vibrant business community. Each lot offers the opportunity to build a high-quality, Craftsman-style home; be it a bungalow, two-storey, or custom design that fits your vision. Work with Alair Homes, the preferred builder for the development, or bring your own TARION-registered builder to make your dream home a reality. Southampton Landing is ideal for families, retirees, and anyone looking to live in a community that values design, nature, and lifestyle. Inquire for availability, pricing, and next steps. Make Southampton Landing your next move! (id:54532)
Lot #56 Marshall Place
Saugeen Shores, Ontario
Welcome to Southampton Landing, a thoughtfully planned community in the charming Lakeside town of Southampton. Surrounded by protected green space and connected by walking trails, this neighbourhood offers a blend of nature and craftsmanship with architectural guidelines that ensure lasting value and curb appeal. Located just minutes from Lake Huron, Southampton Landing promotes an active, relaxed lifestyle with easy access to beaches, a marina, tennis club, and scenic biking and walking trails. The town itself is rich in character, offering boutique shopping, local eateries, an art centre, museum, hospital, schools, and a vibrant business community. Each lot offers the opportunity to build a high-quality, Craftsman-style home; be it a bungalow, two-storey, or custom design that fits your vision. Work with Alair Homes, the preferred builder for the development, or bring your own TARION-registered builder to make your dream home a reality. Southampton Landing is ideal for families, retirees, and anyone looking to live in a community that values design, nature, and lifestyle. Inquire for availability, pricing, and next steps. Make Southampton Landing your next move! (id:54532)
0 Adeline Trail
Dysart Et Al, Ontario
Discover the tranquil allure of Redstone Lake with this remarkable 18.4-acre vacant land opportunity. Positioned on elevated terrain, this expansive parcel showcases breathtaking panoramic vistas of the pristine lake below. The property boasts an impressive 436.5 feet of waterfront access, providing abundant space to embrace Highland living amidst the shelter of established mature forest. With electrical service situated roughly 780 feet from the site, future development possibilities remain conveniently within reach. Year-round accessibility is ensured through a private roadway, allowing you to immerse yourself in Haliburton's captivating wilderness throughout all seasons. This exceptional offering represents a unique chance to secure your own slice of lakefront haven on one of the area's most sought-after bodies of water. (id:54532)
Pcl 2-3 Pt Lt 2 Walter Charman Drive
Northern Bruce Peninsula, Ontario
Welcome to this beautiful 2.2-acre lot nestled in the quiet community of Stokes Bay. With hydro available at the lot line and a gentle stream flowing past the back of the property, this is the perfect place to build your dream home or cottage. Imagine launching your kayak from your backyard and paddling out to Lake Huron. This property has a serene feel, surrounded by nature and peaceful surroundings. Located just 15 minutes from Lions Head for groceries, hospital, shops and restaurants. 25 minutes from Tobermory for adventure and dining, and 40 minutes from Wiarton, this lot offers both seclusion and convenience. Whether you're planning a weekend retreat or a year-round residence, this property is ready to make your vision a reality. (id:54532)

