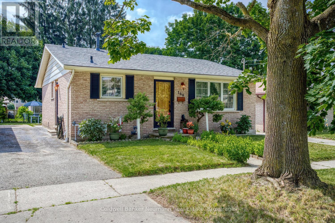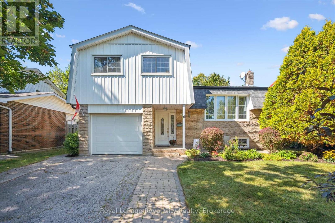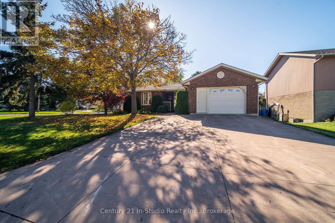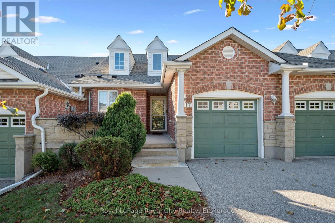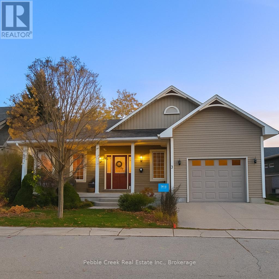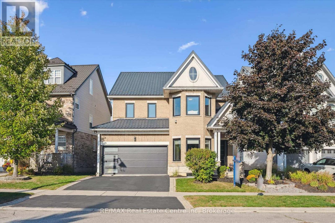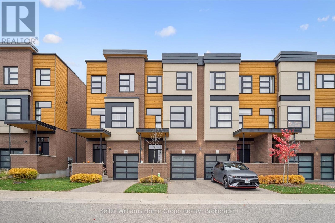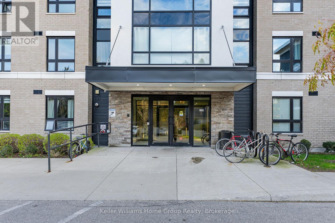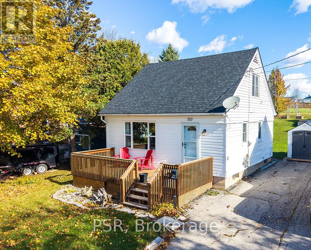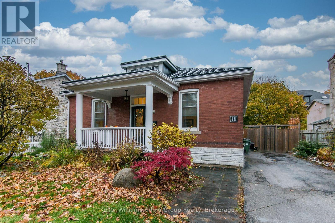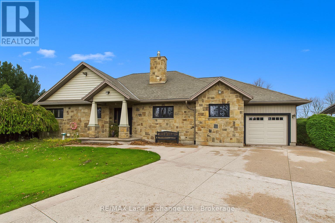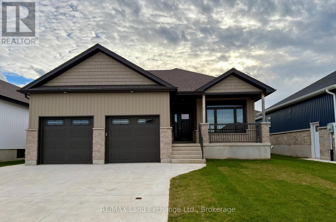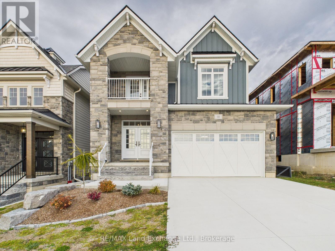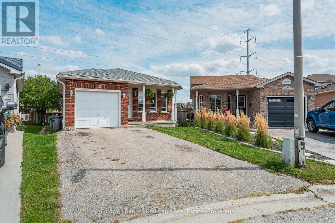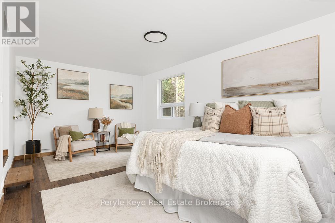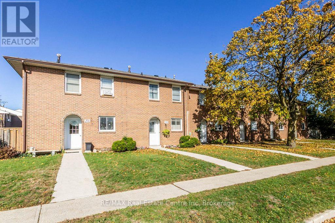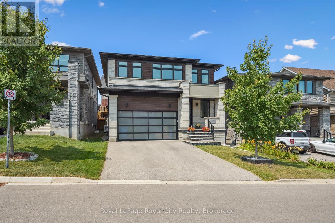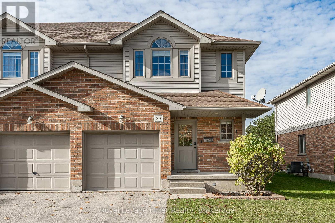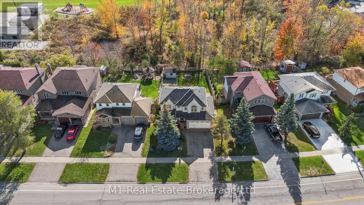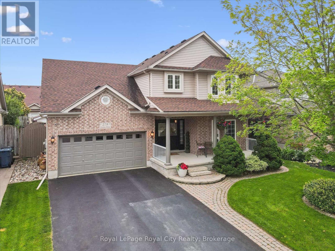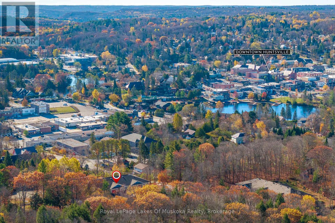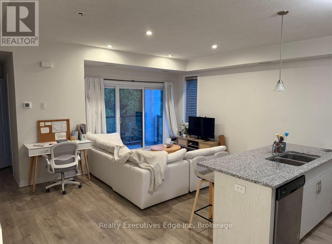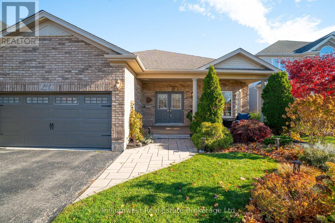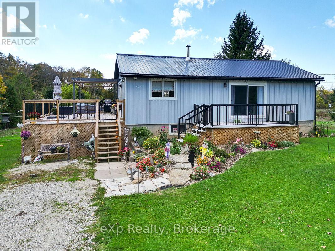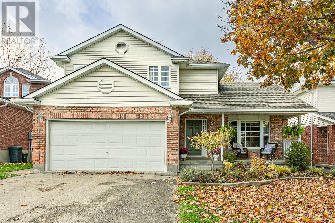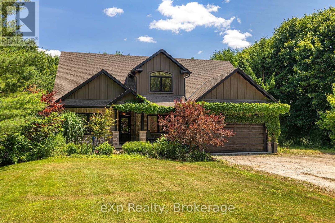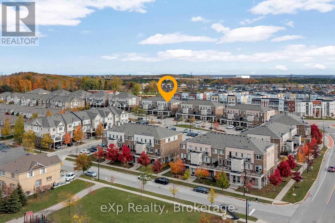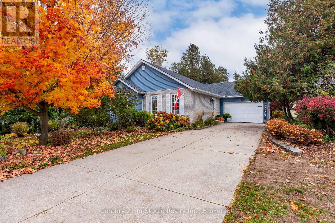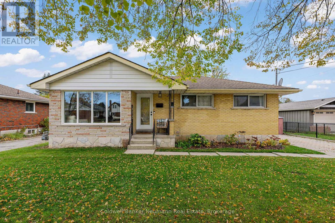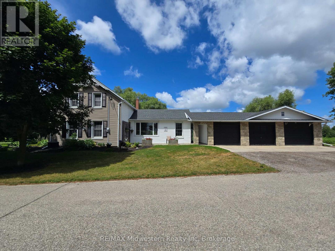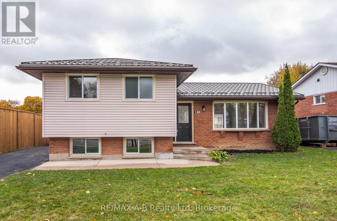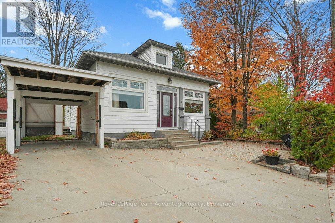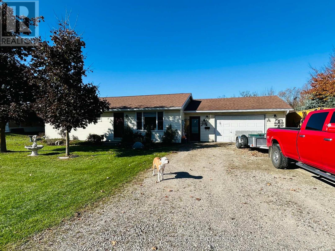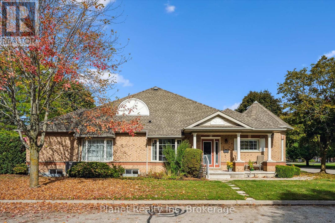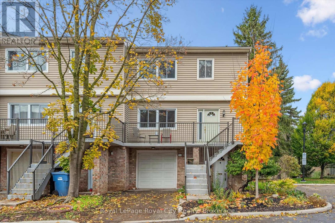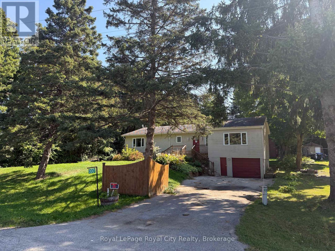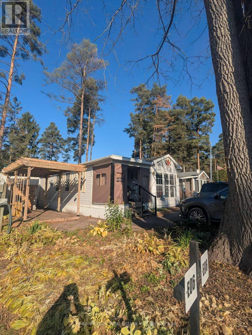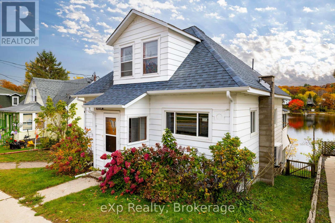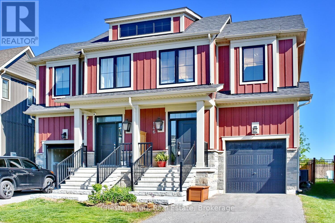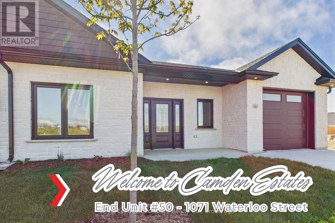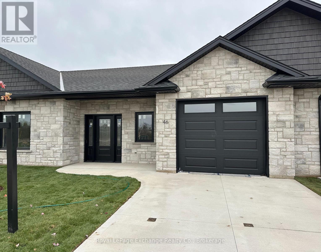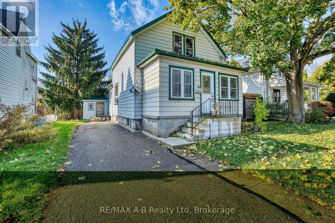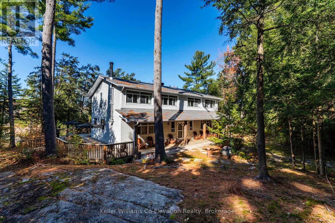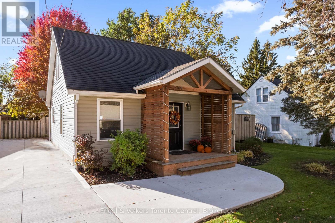169 Country Club Drive
Guelph, Ontario
Welcome Home to This Charming 3-Bedroom Bungalow on a Quiet, Family-Friendly Street! Step into comfort and character with this delightful bungalow, perfectly nestled on a peaceful, tree-lined street ideal for families or anyone seeking tranquility and convenience. The main floor boasts three generously sized bedrooms, each filled with natural light streaming through newer windows installed throughout the home. Enjoy low-maintenance living with attractive laminate flooring (installed just five years ago) and durable vinyl, creating a bright and welcoming atmosphere from the moment you enter. Downstairs, the fully finished basement offers incredible additional living space. A fourth bedroom, a spacious family room, and a built-in bar provide the perfect setup for entertaining friends or hosting cozy movie nights. The large laundry/furnace room offers both functionality and extra storage, something this home has in abundance on every level. Recently updated in June 2025, the main 4-piece bathroom features new tile flooring, a modern vanity, and a brand-new toilet, adding fresh style and comfort to your daily routine. This home has been meticulously maintained, with numerous big-ticket updates for peace of mind, including: New roof shingles (2018) Brand-new furnace and central air conditioning (2025) New tankless water heater (2025) Culligan water softener system (2023).Step outside into your private, deep backyard oasis. Lush and green with mature trees, including your very own pear tree that promises delicious seasonal fruit.This space is perfect for relaxation or weekend BBQs with friends and family. Whether you're a first-time homebuyer, downsizer, or investor, this property offers unbeatable value, comfort, and location. Conveniently located near parks, public transit, Guelph Lake and beach, and just a short drive to a shopping plaza featuring Walmart, Home Depot, banks, and more. (id:54532)
6 Fairmeadow Drive
Guelph, Ontario
ENHANCED, UPDATED AND LOVED FOR 20+ YEARS! This warm, welcoming West-End side-split gem has been home to the same family for over 20 years! And it's easy to see why. Flooded with natural light, the spacious living level offers a generous living/dining room combination with a custom-built gas fireplace and French doors leading to a raised deck and backyard. An updated, functional kitchen provides plenty of cabinetry and workspace. The walk-in level features a spacious foyer, a convenient 2-piece bath with laundry and a bright family room (that could easily serve as a 4th bedroom or home office), with another walk-out to a private patio. The upper level features three comfortable bedrooms and a spacious 4-piece bath. The basement offers a rec-room (or office work-space) with large windows and ample storage, including full-wall bookshelves. The mature, 50' x 107', lot is beautifully landscaped with perennial gardens, specimen shrubs, Japanese maples, and a unique corkscrew willow. A single garage with a workbench and storage shelving completes the picture. Appliances are all included. Beautifully maintained, inside and out, this is a lovely family home. Close to shopping, the West-End Rec Centre, desirable schools, and major commuter routes, comfort, care, and pride of ownership shine through. A West-End treasure, ready to welcome its next family....you probably won't need to move for the next 20 years! Come and visit at our weekend OPEN HOUSES. (id:54532)
750 Baird Street
Kincardine, Ontario
750 Baird Street is a corner lot located within walking distance to a grocery store, 3 schools, parks, and the Davidson recreation complex. This charming 4 (2+2) bedroom, 2 bath, all brick bungalow offers versatility and comfort for families or investors alike. The main level features two bright bedrooms, a full bathroom, open concept kitchen and dining area, along with a cozy living room complete with a natural gas fireplace. The lower level offers 2 bedrooms, a large recreation room, utility room, cold room and a 3 piece washroom. Enjoy the rear yard for relaxing with its mature trees and 2 level deck with awning for additional summer shade. Single car attached garage with storage. (id:54532)
17 Terraview Crescent
Guelph, Ontario
Welcome to 17 Terraview, a beautiful bungaloft in one of Guelphs most sought-after neighbourhoods. Designed for accessible main-floor living, this home features a spacious primary bedroom with an ensuite and convenient main-floor laundry, making day-to-day life easy and comfortable. Inside, youll be greeted by cathedral ceilings and large windows that fill the space with natural light. The living room opens to a balcony, the perfect spot to enjoy your morning coffee. The walk-out basement extends your living space, leading to a private deck and backyard retreat. Downstairs is partially finished, offering flexible options for a workshop, office, or an additional bedroom, plus a full bathroom already in place, ready for your finishing touches. This home offers a rare blend of comfort and versatility, all in a fantastic Guelph location. As part of the Somerset community, you will also enjoy access to the Somerset Neighbourhood Clubhouse, complete with a party room, lounge and billiards area, and kitchen - ideal for gatherings and events. Situated near Stone Road Mall, the University of Guelph, Preservation Park, scenic trails, schools, and quick access to Highway 401, you'll have everything you need just minutes away. Don't miss this opportunity to enjoy the perfect mix of convenience, charm, and potential in the heart of Guelph. (id:54532)
97 St Patrick Street
Goderich, Ontario
Welcome to 97 St. Patrick St! Built in 2012, this beautifully maintained home offers comfort, versatility, and plenty of space for a growing family. As you enter, you'll be greeted by a bright office - ideal for working from home - that can easily serve as an additional bedroom. Across the hall, the laundry room provides convenient access to the attached garage. The heart of the home features an open-concept kitchen and dining area, complete with nice cabinetry, a spacious pantry, and elegant French doors that open to a generous deck and private backyard - perfect for entertaining or relaxing outdoors. The main level also includes two well-sized bedrooms with ample closet space and a 3-piece bathroom. Downstairs, you'll find a large family room - great for a games area or workout space - along with two additional bedrooms and another 3-piece bathroom. The basement also features a separate entrance from the garage, offering potential for an in-law suite or rental income. This home has been lovingly cared for and has provided countless memories for its current owners - now it's ready for a new family to create their own. Located in a sought-after neighborhood, close to the beach and beautiful Downtown Goderich, this is an opportunity you won't want to miss! (id:54532)
244 Carrington Drive
Guelph, Ontario
Impressive 5-bdrm, 3.5-bath home W/LEGAL 2-bdrm + den W/O bsmt apt offering 3400sqft of living space backing onto greenspace! Stunning curb appeal W/modern black dbl car garage & window framing (2023), front porch, distinctive architectural lines & landscaped front yard. Inside the main level offers spacious layout for modern living & entertaining. Front office W/tray ceilings, bamboo floors & bay window. Living room W/new gas fireplace is framed by 2 large windows. Chef-inspired kitchen W/dark cabinetry, granite counters, top-tier S/S appliances incl. B/I oven, tile backsplash & centre island W/bar-height wood countertop & seating. Dining area W/vaulted ceiling, custom wall of B/Is W/coffee bar, storage & wall of windows framing views of backyard. Step outside to upper-level Trex composite deck & take in views of greenspace beyond. 2pc bath completes this level. Upstairs primary bdrm boasts multiple windows, W/I closet & 5pc ensuite W/oversized vanity, quartz counters, dbl sinks, soaker tub & W/I glass shower. 2 add'l bdrms share 4pc bath with tub/shower & large vanity. Laundry area is located in the upper level bathroom. Legal W/O bsmt apt offers 2 bdrms + den (one bdrm has B/I closet organizer), kitchen W/ample cabinetry & 4pc bath W/modern vanity, tub/shower & its own laundry. Luxury vinyl plank floors & sliding glass doors flood space W/natural light & provide access to lower deck & backyard. Ideal for multi-generational living or income potential, this well-designed apt offers opportunity to offset your mtg W/strong rental potential of approx. $3000/mth, private entrance & close prox. to UofG. Outside the fenced backyard offers lower deck W/stairs connecting to upper level, grassy area & peaceful wooded backdrop making it ideal space for families & pets. Upgrades: metal roof 2021, furnace & AC 2016, triple-pane windows Dec 2023, exterior & garage doors 2024 & fencing 2020. Walking distance to Rickson Ridge PS, mins from UofG & easy access to Hanlon Pkwy & 401! (id:54532)
71 - 60 Arkell Road
Guelph, Ontario
Welcome to the breathtaking views you've been waiting for! This spacious 3 Storey townhome in Guelph's highly sought-after south end combines modern comfort with the true beauty of nature. Offering well over 2200 square feet of living space, this home includeds 3 bedrooms with the potential for more, 3 bathrooms and an incredible location in the complex with unobstructed views form the front and back of the unit. As you enter, discover versatility on this completely finished floor with large back windows and access tot he garage. Ascending the gorgeous wood and glass staircase, you will find an open-concept space including a large kitchen island, beautiful dining area and spacious living room, all carpet free. Large windows, sliding doors to a balcony, as well as a two piece bathroom create an ideal floor for entertaining or relaxing. The third storey includes a primary suite with a walk-in closet, private ensuite, and additional private balcony to enjoy. You will find two more bedrooms, a four piece bathroom and upper laundry convenience on this level. The walk-out basement is the perfect space to create a fourth bedroom, additional living room, or private home office. The possibilities are endless. Each level includes a stunning natural backdrop of mature trees and greens pace. The backyard sunsets here are a must see! This is a rare find that offers true privacy and a lasting connection to nature while being surrounded by an array of amenities. Easy access to 401, U of G bus route, GO Stops, trails, fabulous school and a wonderful neighbourhood. (id:54532)
108 - 1280 Gordon Street
Guelph, Ontario
Every home tells a story, & Unit 108 at 1280 Gordon Street is ready for its next chapter. Set within a well-managed building with a great mix of students, young professionals, and families, this location offers both comfort and investment confidence. It's ideal for those looking to expand their portfolio, secure housing for a student, or join a thriving south-end community. Picture this: It's Saturday morning, the smell of coffee fills the kitchen as sunlight spills through the patio doors from your large windows & covered porch. The neighbourhood begins to stir-you're close to everything yet tucked into your own comfortable space. This ground-level 3-bedroom condo blends comfort and convenience effortlessly. Enjoy an open-concept layout, a 3-piece bath, and in-unit laundry with a stackable washer & dryer. You'll also appreciate the extras that make ownership easy: a storage locker, single parking space that's just steps away, and owned water softener, water heater & A/C; no rental equipment to worry about. Located in one of Guelph's most convenient south-end communities, you're steps from the University of Guelph, Stone Road Mall, grocery stores, restaurants, and transit. This unit is comfort, convenience, & community all in one! Whether you're investing in potential or settling into your next chapter, this space makes sense & feels like home. (id:54532)
753 8th Avenue E
Owen Sound, Ontario
Welcome to this charming 1 1/2 storey home, brimming with warmth and natural light! Step inside to find original hardwood floors, a large west-facing living room window with gorgeous sunsets, and a new patio sliding door (2022) that opens to a spacious back deck, perfect for soaking up the sun or entertaining. The farmhouse kitchen radiates cozy charm, and a brand new bathroom (2025) adds a touch of modern style. Recent additional updates include a new roof (2022), dishwasher, washer and dryer (2024 - all with transferable warranty), and refinished oak steps up to the second floor. The unfinished basement offers 7-foot ceilings and ample storage, ready for your finishing touches. Enjoy your private backyard backing onto quaint park, complete with wooden planters, clothes line, pear tree & a garden shed. Located close to schools, amenities, hospital, YMCA & more. This home is a perfect balance of warmth, character and ready for its new owner to fall in love! Perfect for first-time buyers, or investors with proven rental potential!! (id:54532)
11 Norwich Street W
Guelph, Ontario
Homes like this in the downtown core are hard to find-- updated, completely move-in ready, and just a short walk to both St. George's Square and Exhibition Park. The character and warmth that people love about these historic homes has been beautifully preserved, while offering the comfort and function of modern living. The main floor features a stunning New Generation kitchen and bathroom, along with convenient main floor laundry. The finished loft provides versatile additional space--perfect for a bedroom, home office, creative studio, or yoga space. The home feels bright, welcoming, and thoughtfully put together. A newer metal roof adds peace of mind and long-term durability to the home. Outside, the fully fenced backyard offers a comfortable space to relax, entertain, or enjoy a bit of gardening in your own private setting. And of course, the location truly elevates the lifestyle. Enjoy the best of downtown living with cafés, restaurants, markets, parks, shops, and community events all just steps from your front door. A rare opportunity to settle into a home that offers both charm and walkability, right in the heart of Guelph. (id:54532)
203 Campbell Crescent
Kincardine, Ontario
Nestled on a premium lot backing directly onto the Kincardine Golf Course, this beautifully designed 3-bedroom, 3-bathroom bungalow offers a rare opportunity to live the golf lifestyle every day, right from your backyard. Enjoy unobstructed views of the course from your open-concept living space, where large windows flood the home with natural light and frame the lush fairways beyond. The chef's kitchen features high-end appliances, abundant cabinetry, and a stunning double-sided gas fireplace that creates a cozy ambiance for relaxing or entertaining. The spacious primary suite features a luxurious en-suite and private patio access, perfect for enjoying early morning coffee. A second bedroom and full bathroom complete the main level, while the fully finished lower level offers incredible versatility. With its separate entrance, full kitchen, and living space, it's ideal as a guest suite, in-law accommodation, or potential rental income. Step outside to your massive, covered, patterned concrete patio, featuring a lower-tier concrete patio, ideal for entertaining after a round on the course. There's even a private golf cart garage, so you can head out for a quick nine or meet friends at the clubhouse in minutes. Located just a short golf cart ride from the shores of Lake Huron, downtown Kincardine, and scenic walking trails, this home is more than just a place to live, it's a lifestyle. Don't miss this unique chance to live on hole #2 at one of the oldest golf courses in Canada. Book your showing today and start enjoying the golf course lifestyle! (id:54532)
155 Westlinks Drive
Saugeen Shores, Ontario
155 Westlinks Drive, Port Elgin; in a 12 hole golf course community. This 1314 sqft bungalow is ready for immediate occupancy; and is finished top to bottom. There are 4 bedrooms and 3 full baths. Features include, Quartz kitchen counters, hardwood staircase, a gas fireplace in the living room, tiled ensuite shower, central air, sodded yard and more. There is a monthly sports fee of $135 + HST that each home owner must pay which provides golfing for 2, use of the fitness room, and tennis / pickleball court. HST is included in the list price provided the Buyer qualifies for the rebate and assigns it to the Builder on closing. Prices subject to change without notice. (id:54532)
99 Inverness Street N
Kincardine, Ontario
"The Mira" has just completed and is located in Kincardine's newly discovered lakeside development of Seashore. This 4 bedroom, 3 bathroom, 2 storey carefully crafted home by Beisel Contracting provides over 2400 square feet of luxurious living space. Ideally situated steps from the sandy beaches of Lake Huron, Kincardine Golf & Country Club, KIPP Trails to Inverhuron & downtown shopping, The Mira offers an ultra modern exterior with its Marble Gray coloured Brampton Brick Stone, Evening Blue coloured Hardie Cedarmill Lap Siding, Arctic White trim and a covered front portico producing the most incredible curb appeal. The interior offers a dream like kitchen/living/dining great room with custom Dungannon cabinets and luxury vinyl plank flooring that flows effortlessly to a large 29' X 10' rear covered loggia off the breakfast nook overlooking the backyard and giving you a glimpse of beautiful Lake Huron. The upper level boasts 4 bedrooms, ensuite, 4pc bathroom, laundry and a covered south facing balcony. Homes at Seashore are designed to be filled with light. Balconies beckon you out to the sun, and porches and porticos welcome visitors with wooden columns and impressive arched rooflines. When architecture reaches this inspired level of design in a master planned community like Seashore, the streetscapes will be matchless and memorable. Call to schedule your personal viewing today! (id:54532)
28 Bronwyn Place
Guelph, Ontario
Legal 2-bedroom apartment on a quiet court for under $800,000? The value of accessory apartments has never been more substantial! Whether you're using the income to pay your mortgage faster, pocketing the revenue, or living with grandparents/family, this large above-grade apartment offers lots of options. Or, take the space back and have a large 3-bedroom home close to Costco, the Hanlon expressway, and all of the other amenities the West End offers. Don't forget the large backyard, which provides plenty of space for a pool, family gatherings, or your favourite sport. Don't miss your chance to see this great opportunity! (id:54532)
1108 Skyline Drive
Armour, Ontario
What if adventure wasn't a trip you planned but part of your everyday life? Perfectly positioned between Huntsville (20 km) and Burks Falls (13 km), 1108 Skyline Drive is tucked on nearly 5 acres and surrounded by natural beauty. A pond shimmers beyond your door, trails wind through the trees, and adventure is always close -hike Algonquin Park, fish in nearby Three Mile Lake, snowmobile from your property, or skate on your pond. Here, life outdoors feels effortless. Every inch of this 3-bed, 2-bath home has been thoughtfully updated with a new septic system (2023) and a fully insulated, heated garage (2020), adding comfort and peace of mind. Inside, every detail has been reimagined with a new kitchen, renovated bathrooms, new windows and doors, soundproof insulation, and laminate flooring throughout. The screened Muskoka room is ideal for morning coffee or quiet afternoons by the pond. The kitchen blends beauty and practicality with modern finishes, stainless steel appliances, and a propane stove. Living spaces flow naturally, open yet intimate, perfect for relaxed weekends and effortless entertaining. A propane furnace and electric wall heaters ensure year-round comfort. Two guest bedrooms, a 4-pc bath, and a versatile sitting area offer space to gather and unwind. The primary is spacious and serene, complete with a 4-pc ensuite and space to create the walk-in closet you've always wanted. Outside, the detached garage is more than storage - a light-filled hub for projects and adventure, plus a 40-amp rough-in ready for an EV charger. Additional highlights include a drilled well, Starlink internet, a pond-fed irrigation system, and a 38-module building with a pilot-light propane furnace that requires no electricity. Here, the pace slows. The air feels different. And every season brings something new. 1108 Skyline Drive - where adventure begins, and where you'll always want to come home. (id:54532)
206 Bruce Road 86 Road
Huron-Kinloss, Ontario
Once a place of worship, now a one of a kind residence, this 1895 brick church has been reimagined into a warm and fully livable home while preserving the character that makes it unforgettable. The moment you enter the great room, the space opens dramatically with soaring ceilings, original stained glass and an open layout designed for gathering. The main floor blends kitchen, dining and living into one impressive space anchored by a large island and framed with historic trim and arches. Also on this level is a bedroom, a 4 piece bath and main floor laundry. Upstairs, the loft style primary bedroom overlooks the main floor and features an ensuite with a double vanity and tiled walk in shower, with space for a generous wardrobe.The basement offers future potential with high ceilings, new windows, drywall started, rough ins for an additional bathroom and bedrooms and a separate entry from the front foyer which is ideal for multi use or future rental potential. Outside, the fenced yard is landscaped and offers a firepit area, storage shed with lean to and parking. The home sits in the hamlet of Whitechurch, minutes to Lucknow and Wingham for amenities and about 20 minutes to the beaches of Lake Huron.The property has also been operated as an Airbnb and has been a well loved stop for travellers and quiet getaways. The seller is open to selling it fully furnished, allowing a new owner to step into a turnkey residence or continue the Airbnb use immediately. For someone looking for more than a house, something with history, and long term potential, this converted church is a rare offering. (id:54532)
205 - 31 Greengate Road
Guelph, Ontario
Here is your opportunity to get into the Real Estate market. 3 Bedroom 2 Bath with public transit at your doorstep and No Frills grocery right across the street. You are surrounded by conveniences and amenities. This unit is turn key, just move in and start enjoying home ownership for the same price as rent!!! (id:54532)
49 Ryder Avenue
Guelph, Ontario
Welcome to 49 Ryder Avenue, a luxurious Net Zero Terra View home in Guelphs prestigious Hart Village where sustainability meets comfort and style! Designed with energy efficiency at its core, this home is equipped with rooftop solar panels that generate clean power and help lower monthly utility costs. The open-concept main floor is bright and modern, with pot lights throughout and a chefs kitchen featuring stainless steel appliances, a gas stove, large island, and walk-in pantry. The dining area opens to a fully fenced backyard with a covered deck and concrete patio - perfect for BBQs or morning coffee, while the cozy living room with an electric fireplace offers the ideal place to unwind. Upstairs, you'll find a sun-filled family room, three generously sized bedrooms, and a convenient second-floor laundry. The primary suite includes a walk-in closet and a spa-inspired ensuite with a soaker tub and double vanity. Custom built-ins throughout the home maximize storage and functionality. The fully finished basement is a standout feature: a legal 1-bedroom accessory apartment with its own private entrance, full kitchen with island, stainless steel appliances, bright windows, 3-piece bath, and in-suite laundry. This space is ideal for extended family, guests, or generating rental income - and can offset your mortgage by an estimated $250,000-$300,000, making this luxury home more attainable than you might think! Additional highlights include a sprinkler system for effortless lawn care, no sidewalk (extra parking and easier snow removal), driveway parking for up to six vehicles, and energy-efficient construction for year-round comfort. Located close to parks, top-rated schools, scenic trails, everyday amenities, and the University of Guelph. With quick access to Highway 6 this home offers thoughtful design, future-ready living, and a lifestyle that balances luxury with practicality. (id:54532)
20 Hyde Road
Stratford, Ontario
Desirable end-unit townhome offering an abundance of natural light with additional windows compared to interior units. The main level showcases an open-concept design featuring a modern kitchen with new appliances, an inviting dining area, and a spacious living room with convenient access to a large deck and backyard-ideal for gatherings or quiet relaxation. The upper level includes a generous primary bedroom with a walk-in closet and cheater ensuite, along with two additional well-sized bedrooms and the convenience of second-floor laundry. The lower level is unfinished and awaiting your personal design and finishing touches. An excellent opportunity to own a bright, well-appointed home in a sought-after location. Call today to book your private showing! (id:54532)
684 Willow Road
Guelph, Ontario
Location is everything, and this beautiful 2-storey home in Guelph's desirable West End truly delivers! Perfectly situated on a lot with no rear neighbours and just steps from Mitchell Woods Public School, this home offers the ideal setting for families seeking space, comfort, and community.The heart of the home is the impressive great room, featuring a huge kitchen with tons of counter space, ample cupboards, and a welcoming dining area, perfect for family meals or entertaining guests. The adjoining family area, anchored by a cozy gas fireplace, creates a warm and inviting atmosphere. Flooded with natural light and a vaulted ceiling, this open-concept space also offers sliders leading to a large 2-tier deck and a fully fenced backyard, ideal for outdoor entertaining, kids at play, or relaxing in privacy. A spacious living and dining area at the front of the home provides additional flexibility for your growing family-perfect as a formal dining space, playroom, or home office. The main floor laundry completes this floor. Upstairs, you'll find three generous bedrooms, while the finished basement includes two additional bedrooms and a bathroom on each level, offering versatility for guests, teens, or extended family.The double car garage and double-wide driveway provide parking for up to six vehicles, adding convenience and functionality. Located in a family-friendly neighbourhood close to parks, the West End Community Centre, the library, shopping, and more, this home perfectly combines lifestyle, location, and comfort. (id:54532)
279 Farley Drive
Guelph, Ontario
Stylishly Updated for Modern Living! Located in Guelphs sought-after south end, this beautifully upgraded home offers over 3,000 sqft of finished living space, including 3 bedrooms and 4 bathrooms perfect for todays busy family. With undeniable curb appeal, the home welcomes you with a charming covered porch and double-door entry into a bright, inviting foyer. The first floor boasts soaring 9-foot ceilings and hardwood floors, which continue throughout the second level. The formal dining room sets the tone for elegant entertaining, featuring full-height paneling, crown molding, and a striking contemporary chandelier.The heart of the home is the showstopping eat-in kitchen, complete with two-tone cabinetry, quartz countertops, stainless steel appliances, and a sunny breakfast area with walkout to the backyard. A cozy family room anchored by a gas fireplace and custom built-in bookshelves is the perfect space to unwind. Upstairs, rich hardwood flooring continues throughout, leading to the luxurious primary suite with a bay window, walk-in closet, and a spa-like 5-piece ensuite featuring a jetted Jacuzzi tub.The fully finished basement offers exceptional flexibility ideal for a home office, gym, playroom, or guest suite, complete with a full bathroom. Outside, the fully fenced yard is your private retreat, featuring an in-ground pool, mature landscaping, covered patio area, and an insulated pool house with hydro. Recent updates include a new pool liner, cover, heater, and equipment, as well as updated windows, furnace, AC, staircase, flooring, kitchen cabinetry, and much more!Located minutes from schools, parks, amenities, and the 401 this home truly has it all. (id:54532)
160 Grand Cypress Lane
Blue Mountains, Ontario
Welcome to 160 Grand Cypress Lane, an extraordinary four-season retreat that is nestled in the heart of the Blue Mountains, this exquisite 4-bedroom, 5-bathroom residence offers over 4,900 sq. ft. of impeccably finished living space, designed to inspire relaxation and connection. From the moment you arrive, you'll sense the thoughtful craftsmanship and attention to detail that defines every inch of this home, from the vaulted ceilings and striking exposed beams to the sunlit great room that invites you to gather and unwind. The chef-inspired kitchen is the heart of the home, featuring high-end appliances, double islands, and a seamless flow that's ideal for both everyday living and elegant entertaining. Offering versatility and privacy, this property includes a separate loft-style apartment above the garage and a private wing for guests or extended family featuring 2 spacious bedrooms with private bathrooms and a charming loft with a storybook staircase leading up to a delightful little nook that is perfect for kids to read or enjoy their own secret hideaway. The serene primary suite is a sanctuary unto itself, with panoramic hilltop views. The professionally landscaped backyard was designed for year-round enjoyment. Lounge by the sparkling in-ground salt water pool, unwind in the hot tub, detox in the cedar barrel sauna, or sip cocktails at the Tiki bar while taking in the soothing sounds of the pond and waterfall. Every element of this property invites you to slow down,celebrate life, and make lasting memories. Set within one of the most coveted communities in the Blue Mountains, 160 Grand Cypress Lane offers the ultimate blend of tranquility and convenience steps from elite ski clubs, hiking and biking trails, award-winning golf, sandy beaches, and the charming Village at Blue, where dining, shops, and year-round entertainment await. (id:54532)
8 - 5 Jordan Lane
Huntsville, Ontario
OPEN HOUSE Saturday Nov 8TH 10 am to 12 noon HARD TO FIND in town 2 bedroom one floor townhouse with NO STAIRS and ATTACHED GARAGE. 10-minute walk to vibrant downtown Huntsville for shopping and entertainment but located on a quite dead-end street. Great patio with beautiful view of town. Great for BBQing. The living dining room is open concept with 9 foot high ceilings with tongue and groove details, crown moldings and is highlight with a cozy gas fireplace. Spacious kitchen with peninsula breakfast bar showcases ample cabinetry with crown molding, gorgeous tile backsplash. Primary suite with a large window looking to the backyard, walk-in closet, and 5-pc ensuite bath including double sink vanity and soaker tub. Second bedroom with closet at the front of the house, plus a second full bathroom for ease with overnight guests. Heat type is radiant/in-floor & ductless cooling. ICF construction. Single heated garage with storage area, plus paved parking out front. Unit has lots of storage! Condo fees include Ground Maintenance/Landscaping, Parking, Property Management Fees, & Snow Removal Utilities average Gas $865/year Electricity $977/year Water $360/year (id:54532)
36 - 25 Isherwood Avenue
Cambridge, Ontario
Welcome to 25 Isherwood Avenue - a stunning, modern end-unit condominium offering two bedrooms and two-and-a-half baths. As the largest unit in the block, this home features a bright open-concept main floor with abundant natural light. The stylish kitchen boasts stainless steel appliances, quartz countertops, ample cabinetry, and a spacious island overlooking the inviting living room - ideal for everyday living and entertaining. Step out to your private balcony facing scenic conservation for a relaxing outdoor retreat. Upstairs, you'll find two generous bedrooms, including a primary suite with its own ensuite bath and a second private balcony. Perfectly situated near shopping, restaurants, grocery stores, public transit, and conservation trails, this home combines modern comfort with unbeatable convenience. Low condos fees. Includes high speed internet. (id:54532)
302 Farley Drive
Guelph, Ontario
Located in the highly sought-after Westminster Woods neighbourhood, this beautifully maintained bungalow with a walkout basement is ideally situated on a quiet cul-de-sac backing onto protected conservation land. Built in 2003, this 3-bedroom, 3-bathroom home offers over 2,200 sq. ft. of living space, combining comfort, quality, and an exceptional location. The bright, open-concept main floor features 9-foot ceilings, crown moulding, hardwood floors in the living and dining areas, and a spacious eat-in kitchen with updated cabinetry, granite counters, under-cabinet lighting, and stainless-steel appliances (2021). Don't miss the large pantry and main floor laundry room. Convenient interior access to the two-car garage adds to the home's functionality and ease of everyday living. The primary suite has incredible views and includes a fully renovated ensuite with a custom herringbone-tiled shower, double vanity, free-standing soaker tub, and porcelain flooring. The professionally finished walkout basement provides excellent additional living space, including a large recreation room with a cozy gas fireplace, a large bright bedroom with a generous-sized above-grade window, updated flooring, and access to the beautifully landscaped backyard backing onto the Natural Heritage System - complete with gazebo and hot tub for year-round enjoyment. Perfectly located close to excellent schools, parks, trails, and amenities, this move-in-ready home offers privacy, practicality, and pride of ownership inside and out. (id:54532)
179422 Grey Road 17
Georgian Bluffs, Ontario
Set on 65 acres, this property offers a great mix of open land and forest - about 20 acres of workable ground plus trails through maple, birch, cedar, and elm trees. The 3-bedroom, 2-bath bungalow has been well cared for and provides plenty of space for everyday living.The living room opens through patio doors to a front porch overlooking the lawn. The bright, eat-in kitchen connects to a large, raised deck with wide views across the fields and woodlands - an ideal spot for outdoor meals or quiet mornings. Downstairs, the finished basement adds flexibility, with a generous family area warmed by a wood stove, plus a two-piece bath, laundry and roughed in 4th bedroom ready for completion. Propane (fuel & tank rental) 2024 -$884.34; 2025 (to Oct 8) - $951.70. There's room on this property to spread out, play and explore. Only 15 minutes from Owen Sound or Wiarton and just down the road from Francis and Bass Lakes, this is a great spot for anyone looking for space, fresh air, and potential to grow. (id:54532)
12 Mc Queen Court
Stratford, Ontario
Location! Location! This wonderful 2-storey family home, is perfectly positioned on a quiet, mature cul-de-sac, backing onto TJ Dolan natural area, the Old Grove. Truly, 'It has a room with a view'! At almost 1,900 Sq. Ft., with 3+ bedrooms and 3 bathrooms, this home is ideal for a growing family. Updated, custom-designed Casey's Kitchen, features a fabulous, extended center island with granite counter...great for every-day living, and entertaining, separate glass-doored buffet/hutch cabinetry, with serving counter, sitting area overlooking nature, plus a walk-out to a 2-tiered deck and easy access to the trails. Spacious living/dining room, with beautiful engineered hardwood flooring. 3 spacious bedrooms on the second floor, primary bedroom with large walk-in closet (window) and direct access to main 4pc bath (NOTE: New double-sink Vanity, with black fixtures is to be replaced, November 10th). Large storage room on this level. Finished basement with rec-room area, 3pc bath, potential for 2 additional bedrooms/office/hobby rooms. Main floor laundry room. Double car garage, large driveway can accommodate 4 cars. Brand new furnace. Steps to local transit stop, and bus-pick up for schools. An excellent home! (id:54532)
45372 Davies Street
Huron East, Ontario
Welcome to 45372 Davies Street in Atwood, a private and versatile home set on nearly 1.16 acres in a peaceful, family-friendly community surrounded by farmland. This unique property offers exceptional flexibility, featuring both a main floor and second floor primary bedroom, each with its own ensuite, as well as laundry rooms on both levels. With four full bathrooms, a powder room, and the potential for up to six bedrooms, this home easily accommodates large or multi-generational families. The spacious layout includes a walk-in pantry, covered front and back porches, and a loft-style living space on the second floor that's perfect for relaxing, working from home, or entertaining guests. Additionally, a 6' high basement provides ample storage. Outdoors, enjoy a fenced backyard, bonfire pits in both the front and rear yards, a 16x20 Shop or third garage to store another car or some toys and full backyard perimeter lighting controlled by a convenient indoor switch. A hot water exterior tap makes summer fun simple ideal for filling kids' pools or maintaining a backyard rink in winter for hockey enthusiasts. The home is set well back from the road with a long private laneway and offers parking for 10+ vehicles. Located with direct access to a local walking trail connecting Henfryn to Atwood and snowmobile routes in the winter, this home offers the perfect balance of rural charm, space, and lifestyle convenience. A rare opportunity for those looking for privacy, functionality, and room to grow. (id:54532)
84 - 904 Apple Hill Lane
Kitchener, Ontario
Welcome to your Executive End-Unit Stacked Townhome by Mattamy. Live in sought-after Huron Park! Move-in ready and beautifully upgraded, this carpet-free home offers an open-concept layout with 9-ft ceilings and abundant natural light through large corner windows. Enjoy the upgraded 2-bedroom plan with a Juliet balcony. Each bedroom includes its own ensuite bath and walk-in closet for added comfort and privacy. The modern kitchen boasts granite countertops, a stylish tile backsplash, stainless steel appliances, and a separate pantry. Enjoy the convenience of in-suite laundry (stacked washer/dryer) and an oversized second-floor deck-ideal for relaxing or entertaining. Thousands in builder upgrades throughout, including two hardwood staircases, upgraded laminate flooring, granite counters, and a third bathroom. One owned parking space is located directly in front of the unit for easy access. Situated in the highly desirable Huron Park neighbourhood, you'll be steps away from scenic trails, greenspace, parks, shopping, restaurants, schools, and sports complexes. A perfect blend of modern design, premium finishes, and unbeatable location! (id:54532)
244 Summerhill Road
Saugeen Shores, Ontario
Welcome to 244 Summerhill Road - one of Southampton's most picturesque streets! This beautifully designed bungalow is perfectly situated on a scenic ravine lot, surrounded by mature landscaping and multiple inviting outdoor living spaces. Every detail of this home has been thoughtfully crafted to capture the peaceful views and natural beauty that make Southampton so special.Featuring two driveways - one off McNabb and one off Summerhill Road- this home offers both convenience and charm. Inside, you'll find 3 spacious bedrooms and 3 full bathrooms, including a lovely main-floor primary suite complete with a walk-in closet and ensuite.The open-concept main floor flows effortlessly between the kitchen, dining, and living areas. The kitchen boasts a generous island with a built-in range and breakfast bar, while the living room features a cozy gas fireplace framed by a custom cherry mantle and cabinetry. The dining area includes elegant built-ins and opens to a sunlit deck-perfect for morning coffee or evening relaxation.Downstairs, the lower level offers even more space to enjoy. There's a comfortable family room with another gas fireplace and walkout to a private patio, a third bedroom, a full bathroom, and a large utility/workshop area. A rough-in for a future bar adds even more potential for entertaining.The attached single-car garage is ideal for storing bikes, paddleboards, and all your beach essentials. Best of all, you're just a short walk from Southampton's famous sand beaches and breathtaking sunsets. Don't miss your chance to call Summerhill Road home -this charming property is the perfect blend of comfort, character, and location. (id:54532)
216 Metcalfe Street
Guelph, Ontario
Welcome To 216 Metcalfe Street - A Charming Yellow Brick Bungalow Tucked Away On A Quiet Street Close To Riverside Park, Guelph General Hospital, And Downtown. This Solid, Well-Built Home Features A Beautifully Renovated Main Floor With A Bright, Open-Concept Layout. The Spacious Living Room Is Filled With Natural Light From A Large Front Window And Includes Pot Lights And A Cozy Fireplace, Seamlessly Opening To The Modern Kitchen. The Kitchen Showcases Stainless Steel Appliances, A Stylish Backsplash, Brand-New Light Fixtures, And A Large Island With Seating For Three - Perfect For Entertaining Or Casual Dining. The Main Level Offers Three Generous Bedrooms, Each With New Light Fixtures, Including One With Charming Wainscoting Detail, And A Beautifully Updated Full Bathroom. A Separate Side Entrance Provides Excellent Potential For A Future In-Law Suite. The Finished Lower Level Includes A Large Rec Room, Dining Area, And An Additional Full Bathroom - Offering Flexibility And Extra Living Space. Set On A 60' X 100' Lot, The Backyard Is Ideal For Relaxing Or Hosting Gatherings, Featuring A Gazebo, A New Patio (2025), And Full Fencing (2022). Additional Updates Include A New Water Softener (2024). Whether You're A First-Time Buyer Or Looking To Downsize, 216 Metcalfe Combines Character, Comfort, And Convenience In One Of Guelph's Most Desirable Locations. (id:54532)
2081 John Street
Howick, Ontario
Nestled on 5.5 peaceful acres along the Maitland River, this beautiful 4-bedroom, 2-bathroom home is ready to welcome its next family. Enjoy serene river views from the bright and airy sunroom, the perfect place to relax and take in the surrounding nature. The property features a spacious triple-car garage with plenty of room for all your toys, including one heated bay ideal for a workshop or year-round projects. Outdoor enthusiasts will love the private trails winding through the property, perfect for walking, biking, or exploring. Combining comfort, space, and natural beauty, this country retreat offers the ideal setting for family living and peaceful recreation. (id:54532)
149 Norfolk Street
Stratford, Ontario
Just Completed Renovation by a Renowned Stratford Construction Company! Step into this beautifully updated 3-bedroom, 2-bathroom home showcasing exceptional craftsmanship and modern design throughout. The stylish, contemporary kitchen features sleek finishes and brand-new cabinetry with quartz countertops and island flowing seamlessly into the bright and spacious living room with abundant natural light , dining room offers walk-out to a patio and large, fully fenced backyard - perfect for relaxing, entertaining or just enjoying the outdoors. Enjoy multiple living spaces-the spacious family/rec room offers plenty of natural light and a cozy fireplace, creating a warm and inviting relaxation space. A convenient laundry room is located just off the rec room, offering privacy and practicality. Major updates ensure peace of mind are : Metal roof on both the home and the large storage shed, updated furnace, roof, central air, and windows, new kitchen, flooring, and bathrooms. Every inch of this home showcases impeccable workmanship and modern style and appeal. Truly a pleasure to view-and an absolute comfort to live in.. Make a appointment to view it today. Some pictures are AI staged. (id:54532)
3 Belvedere Avenue
Parry Sound, Ontario
Timeless Charm Meets Modern Comfort - 3 Belvedere Avenue, Parry Sound. Nestled on a quiet street in the heart of Parry Sound this well-maintained 3-bedroom, 2-bath home offers the perfect blend of classic character and contemporary comfort. Built in 1930 the home retains its original charm with high ceilings, classic trim and a welcoming four-season sunroom. Thoughtful upgrades ensure comfort and efficiency, including a natural gas furnace, fireplace, central air conditioning, hot water on demand and updated windows and doors throughout. A full list of improvements is available upon request. Outdoor living is just as inviting with a private deck with patio finished in paving stone, front and back decks, a concrete driveway and a one-car attached carport. Conveniently located within walking distance to downtown shops, restaurants, schools and Georgian Bay's waterfront trails this property is ideal for first-time buyers, downsizers or anyone seeking a timeless in-town home with modern updates already in place. (id:54532)
1 Jordan Drive
North Huron, Ontario
Welcome to 1 Jordan Drive in Belgrave! This spacious property boasts a large lot, perfect for outdoor activities and family gatherings. Located conveniently beside the community center and a basketball court, and just across the road from the local baseball diamond, it offers an ideal setting for those who love an active lifestyle. Inside, you'll find four generously sized bedrooms, providing ample space for family and guests. The basement features a cozy rec room, perfect for entertainment or relaxation along with an office space for the at home worker. With gas heating and an additional wood stove in the basement, this home ensures comfort throughout the seasons. Completing this wonderful property is an attached garage, offering convenience and additional storage. Don't miss the opportunity to make this vibrant community and beautiful home your own! (id:54532)
352 Stephanie Drive
Guelph, Ontario
Beautifully updated home offering exceptional curb appeal with a neutral cream brick exterior, modern front door, concrete driveway, and double car garage. Inside, you'll find a spacious layout designed for both everyday living and entertaining. The heart of the home is the chef-inspired kitchen, fully upgraded in 2024, featuring a side-by-side refrigerator and freezer, six-burner gas stove with pot filler, built-in microwave, quartz countertops and backsplash. The main floor has beautiful engineered hardwood and ceramic flooring throughout, the striking wood staircase with glass railing, also updated in 2024, sets a modern tone. Convenient main floor laundry with a gas dryer adds everyday functionality. Upstairs, retreat to the oversized primary suite complete with a walk-in closet and spacious ensuite bath. Generously sized bedrooms and bathrooms provide comfort for the whole family. The fully finished basement extends your living space with endless possibilities for a future home theatre, gym, office, or play area. Step outside to your private backyard oasis! Enjoy a stamped concrete patio, a deck with privacy wall (2023), a hydro pool, gas line for barbecue and future fire pit, and a fully fenced yard (2020). The roof was replaced in 2019, offering peace of mind for years to come. This home blends timeless charm with modern updates-truly a must see! (id:54532)
27 Village Green Drive
Guelph, Ontario
Discover an ideal downsizing opportunity with this beautiful Cedarcroft floorplan at 27 Village Green Drive. Designed for comfort, convenience, and community, this semi-detached bungalow offers true main-floor living and zero-maintenance freedom - no more snow shoveling or lawn care to worry about! Filled with natural light from its desirable southwest exposure, this end-unit home features hardwood floors, a charming bay window, and a layout that makes everyday living easy. The spacious primary suite includes a walk-in closet and 3-piece ensuite, while a den or second bedroom and full 4 pc guest bathroom make hosting friends and family effortless. Enjoy the convenience of main-floor laundry and direct access to your attached garage, plus a large, finished rec room downstairs with a cozy gas fireplace - the perfect space for playing cards, family gatherings, or quiet relaxation. There's also an additional bedroom and ample storage or workshop space on the lower level. Just steps away, the 42,000 sq. ft. Village Centre clubhouse offers an unmatched lifestyle with 90+ clubs, activities, and amenities designed to keep you active, social, and engaged. At The Village by the Arboretum, you're not just buying a home, you're joining a vibrant, welcoming community where everything is taken care of, so you can focus on the things that truly matter. (id:54532)
81 - 295 Water Street
Guelph, Ontario
Village on the Green, a highly sought-after Guelph community where city convenience meets the tranquility of nature right at your doorstep. Enjoy direct access to the tree-lined Recreation Trails along the scenic Speed River, or immerse yourself in the vibrant community garden.Unit 81 is a beautifully appointed townhome situated in one of the most desirable locations within the development. In the fall, you'll love overlooking the trees in their stunning autumn colours, and in winter, the view of the river is simply serene. It's the perfect place to enjoy both natural beauty and a welcoming neighbourhood lifestyle.The current owners have cherished living here for the past 20 years, during which time they've completed many thoughtful updates, including a redesigned kitchen with an island and heated floors, a renovated primary bath with a walk-in shower, and several important mechanical upgrades such as a new furnace and A/C (2023), windows (2017), and replaced copper piping. With over 2,000 sq. ft. of living space, large principal rooms, 3 bedrooms, and a wonderful finished walkout lower level with its own 3-piece bath, there is plenty of space for a growing family or a professional couple who may need home offices. An outdoor pool is also available to enjoy during the hot summer months.So conveniently located, with great walkability to downtown Guelph with its quaint shops, delicious restaurants, the GO Station, Sleeman Centre & the River Run Centre and within close proximity to the University of Guelph. This lovely townhome perfectly blends modern comfort, thoughtful updates, and an unbeatable location, offering a lifestyle of convenience, beauty, and community, a true place to call home. (id:54532)
7525 Wellington Rd 36
Puslinch, Ontario
Set on 3.4 acres of beautifully landscaped grounds, this spacious 3-bedroom, 4-bathroom home perfectly balances privacy, functionality, and comfort. Inside, soaring ceilings and a thoughtful layout create an inviting atmosphere. A versatile bachelor in-law suite-with its own heating system and bathroom-is currently used as a bright and productive home office. Step outside to the expansive back deck, ideal for entertaining or simply relaxing while you take in serene views of the surrounding green space. The yard has been carefully designed for enjoyment year-round, complete with a cozy fire pit area. The generous garage accommodates two cars and a motorbike, with a full workshop and extra storage space below-perfect for hobbyists or those needing room to tinker. An exciting opportunity adds even more value to this property: the process of severing a 1-acre lot from the main parcel is underway, creating the potential for future development, investment, or multi-generational living. The property is being offered as a package deal, allowing the buyer to secure both the existing residence and the newly severed lot-an exceptional combination of lifestyle and long-term potential. (id:54532)
1 Kenneth Avenue
Erin, Ontario
Here's your opportunity to own a fantastic raised bungalow on a large lot in the growing community of Erin. With 3 bedrooms, 2 bathrooms, including a huge master ensuite, a finished basement and a large, mature lot this house has tons of potential. Located in a lovely neighborhood within a short walk to downtown shops and cafes. Bring your ideas and handyman skills and turn this house into your dream home! (id:54532)
E8 - 77794 Orchard Line
Central Huron, Ontario
Ready to claim your dream getaway or year-round retreat? Don't miss out on this incredible opportunity! This beautifully updated 2-bedroom, 1-bath mobile home in the highly sought-after Pine Lake Family Campground is your ticket to comfort, convenience, and an unbeatable lifestyle, all just 2 kms from the breathtaking Lake Huron. Step inside to experience a fully refreshed kitchen with newer cabinetry, a modern island, and a top-of-the-line fridge (2024) - everything you need to entertain in style or savor quiet moments with a cup of coffee. In the cooler months, cozy up to the newly installed gas fireplace, transforming this property into a true 4-season haven, perfect for affordable year-round living. The exterior boasts a newly paved asphalt driveway (2024), ensuring low maintenance and a sleek curb appeal. This community is loaded with features - onsite laundry, private beach access, a golf course, tennis courts, and regular social activities like darts, pool, and cards! If you're looking for a weekend escape or a peaceful retreat close to all the action, this is it. A few minutes from golf courses, shopping, and dining, this well-maintained home offers everything you need for a simple, relaxed lifestyle in a vibrant, friendly community. Don't wait-opportunities like this don't last! Book your private showing today and make Pine Lake your new home where comfort and community come together! (id:54532)
47 William Street
Parry Sound, Ontario
Choose 47 William St if you want your everyday to feel like a weekend-coffee on the deck overlooking the water, paddle at dusk, concerts and markets close enough to wander to, and a community where shopkeepers know your name. Life here is about access: the Seguin River is your backyard (swim, paddle, canoe included), the waterfront trail and town amenities are minutes away, and you've got municipal services and natural gas for easy living. Winter sweetens the deal: lace up at local indoor/outdoor rinks, cross-country ski and snowshoe on nearby groomed trails, hop on OFSC snowmobile routes that link right out of town, and try ice-fishing on Georgian Bay when conditions allow; then warm up back home with efficient natural-gas heat, quiet, well-insulated rooms, and a mud-friendly separate entrance for all the gear-proving this address plays just as well in January as it does in July. The home itself gives you options: fully renovated main and upper levels (recent roof, updated insulation, plumbing, electrical, fresh paint) mean you can move in and start living, while elements of its history-those great exposed ceiling beams-layer in a modern, loft-style vibe you won't find in a cookie-cutter build. The kitchen's sleek black counters are a carbon-negative linseed-oil product, so sustainability is literally built into your daily routine. Need flexibility? The full-height basement with high ceilings is unfinished and ready for your imagination-workspace, guest suite, studio-with a separate entrance that also connects to the deck overlooking the river, creating real income-potential pathways (you choose the timeline). Some furniture is negotiable-keep what you love, curate the rest. What's in it for you is more than a house: it's a simpler rhythm, water at your doorstep, room to create (and monetize) your ideas, and the rare feeling that home, nature, and town all meet in one address. Be Where You Want To Be! (note basement renderings are AI generated) (id:54532)
146 Red Pine Street
Blue Mountains, Ontario
Welcome to 146 RED PINE located in the sought after community of Windfall. Move in this Ski Season. This semi detached 3-bedroom 4 bath home. Main level Open Concept with discerning finishes including, upgraded kitchen & bath cabinets & hardware, Quartz counter tops, throughout, design forward *Cafe appliances, pot lights, added ambiance on those cool winter nights from the natural gas-fireplace-upgraded ceiling to floor stone work, and carpet free with wide plank engineered flooring for minimum maintenance top to bottom. An "Open to Below" builder upgrade, provides a bright and airy feeling when accessing the fully finished theatre style lower level this level has its own designer glass shower and 3-piece bath Unwind in the Primary Suite featuring, custom window coverings walk in closet. The ensuite offers a stand-alone tub, spacious-designer glass shower, Quartz counter tops & more. Bedroom level laundry room with upgraded cabinets & Laundry tub and Samsung washer and dryer. Spectacular mountain view sunsets & fabulous sunrises, from the room sized-two-tiered deck with existing electric hook up rough in for hot tub & yes, a gas-hook up for the barbecue in a fully fenced yard. Single car garage with loft storage and 2 additional driveway space. Steps from your front door is a nature trail connecting to neighbors such as, Scandinavia Spa or Blue Mountain Resort (walking distance) & many great venues. On Site amenities include "The Shed" A Four-season part Club House, part Recreation Centre /Gym/Hot Tubs/Pools/ Sauna/Fireplaces/Patio/Exclusive for Home Owners! (id:54532)
50 - 1071 Waterloo Street N
Saugeen Shores, Ontario
Embrace the lifestyle of modern living in this stunning bungalow 2 bedroom 2 bath townhome, end unit with almost 1400 sq.ft. of living space being offered by Camden Estates. The exterior features a striking combination of stone and black accents that stands out in any neighbourhood. An open concept layout adorned with luxury vinyl flooring throughout. The main living area is thoughtfully illuminated with pot lights. A beautiful tray ceiling in the livingroom adds a touch of refinement, enhancing the spacious feel of the 9' ceiling throughout. At the heart of this bungalow is a designer kitchen featuring a large island, coordinated pendant lighting and quality cabinetry. In addition the kitchen features a pantry and a convenient walkout to a west facing private patio, providing the perfect setting for outdoor dining or relaxation. The Primary suite is a luxurious retreat complete with a walk-in closet and stylish 3 pc bath with beautiful black accents. The second bedroom is amply sized with a double closet and a large window for natural light. A beautifully designed 4 pc bath serves as a perfect complement, ensuring that guests have ample space to unwind. As a Vacant Land Condo you get the best of both worlds -- you own your own home and the land. Enjoying lower condo fees - pay only for shared spaces like road maintenance and garbage and snow removal. This luxurious slab on grade townhome offers not only a beautifully designed interior but also an enviable location. This design is also available as a pre-construction unit with a full basement should you require more space. (id:54532)
46 - 1071 Waterloo Street N
Saugeen Shores, Ontario
Stunning 2 bedroom 2 bathroom slab on grade townhome interior unit with almost 1400 sq. ft. of exquisitely designed living space. Camden Estates offers an upscale living environment with incredible value for both seniors and young families, the exterior features a striking combination of stone and black accents. An open-concept layout adorned by luxury vinyl flooring throughout. In floor heating and air conditioning ensures your year round comfort. The main living area is thoughtfully designed with pot lighting and a beautiful tray ceiling that adds a touch of refinement and enhances the spacious feel of the 9' ceilings throughout and quality black fixtures adds the finishing touch. At the heart of this bungalow is a kitchen that calls to all Chef's... featuring an large island, coordinated pendant lighting, quality cabinetry, a convenient pantry and handy walk-out to a west facing private patio, providing the perfect setting for outdoor dining and relaxation on your expansive patio. Upgrade to Quartz countertops, inquire on pricing. The Primary suite is a luxurious retreat complete with a generous walk-in closet and stylish 3 pc bath with black accents. Both baths have linen closets for your convenience. The second bedroom is amply sized with a double closet and large window. The 4 pc main bath is perfect for guests. As a Vacant Land Condo you get the best of both worlds, you own your home and the land. With much lower condo fees than a traditional condominium. Pay only for shared spaces like roads, street lights and garbage/snow removal. Reach out to your Realtor today while you are still in time to choose interior colours and finishes on this unit. (id:54532)
252 Romeo Street S
Stratford, Ontario
This solid, low maintenance, two-storey home, featuring two bedrooms and one bathroom, presents a fantastic opportunity for first-time buyers. Its prime location puts you close to amenities, making errands and daily life convenient. Public transit close by for added convenience. The steel roof offers worry free, low maintenance for many years. This home has a lot to offer first time buyers, call your agent or contact me today for your private showing. (id:54532)
19 Huron Trail
Georgian Bay, Ontario
Discover a rare and extraordinary opportunity to own more than 20 acres of pristine Muskoka forest with over 1,600 feet of private waterfront along the shores of 6 Mile Lake. This exceptional property combines the rustic charm of cottage living with the space, comfort, and quality expected in a luxury retreat. Spanning over 3,600 sq. ft., this expansive 8-bedroom, home offers endless possibilities - whether you envision a family compound, corporate getaway, or serene private retreat. As you arrive, a grand covered porch and wide front hall welcome you inside. The wood staircase sets the tone for the home's warm and timeless character. Two distinct wings are seamlessly connected by a spacious dining room with a walkout to a three-season sunroom - perfect for relaxing on a rainy day. The main floor features two wood-burning fireplaces framed in hand-picked stone, three inviting living areas, and a bright, open kitchen with floor-to-ceiling windows offering sweeping lake views. Stone countertops, ample cabinetry, and generous workspace make it both functional and elegant. Step outside onto the massive wrap-around deck, ideal for entertaining, dining, or enjoying a quiet morning coffee. Unwind in the hot tub overlooking the forest and lake, or relax on the private balconies, shared by the two primary bedrooms. Follow the wooded path down to your expansive private dock, where you'll be surrounded by untouched shoreline - a rare find in Muskoka. Additional features include a detached garage and workshop with carport, perfect for storing watercraft, ATVs, and equipment. A metal roof ensures durability and peace of mind for years to come. This property offers complete privacy, yet remains just minutes from Highway 400 and under two hours from Toronto. Whether as a family retreat, investment opportunity, or exclusive private getaway, this remarkable 6 Mile Lake property embodies the best of Muskoka living - where luxury meets nature. (id:54532)
769 7th A Street E
Owen Sound, Ontario
Move-In Ready Perfection in Owen Sound! This fully renovated, two-bedroom, two-bathroom detached home at 769 7th Street A East offers a fantastic opportunity with over 1200 square feet of modern living space, requiring absolutely no work! The intelligent layout features a bright, open-concept main floor with a living room flowing into the efficient galley kitchen and dining area which is complete with access to a private side deck. Upstairs, you'll find your dedicated Primary Bedroom retreat featuring a private 3-piece ensuite and plenty of closet space. With a second bedroom, a full 4-piece main bathroom, a fully fenced backyard, and a storage shed, this property delivers on both style and functionality in a great neighbourhood. (id:54532)

