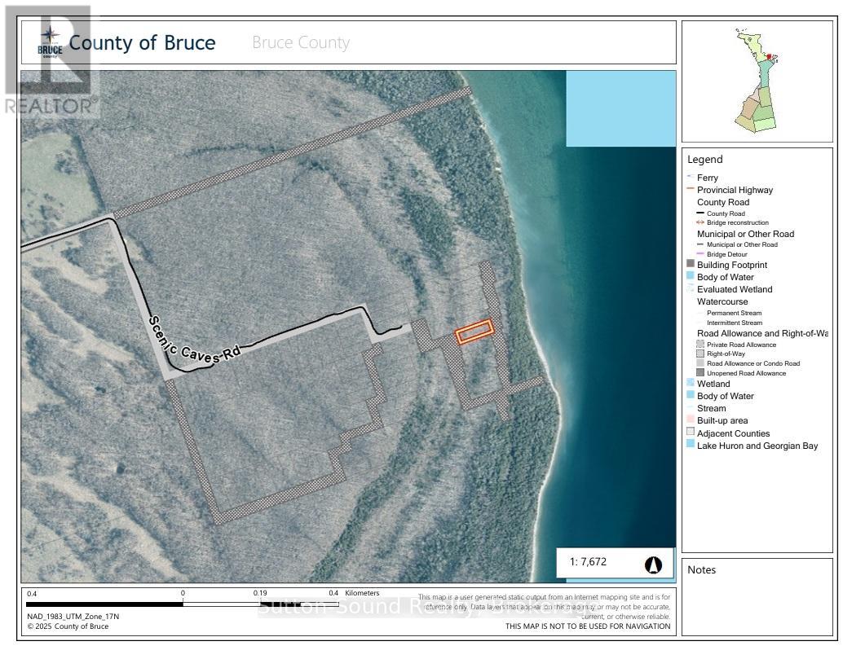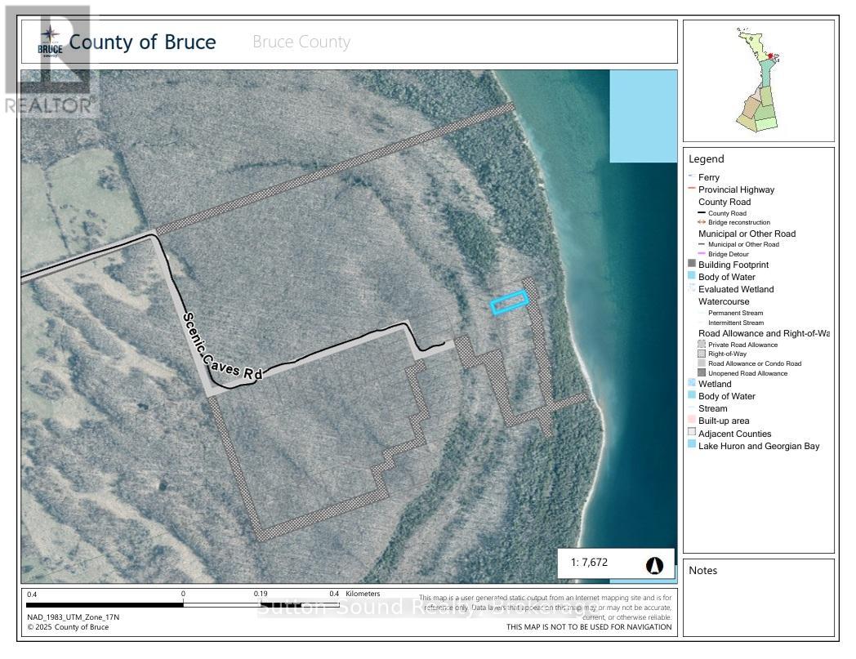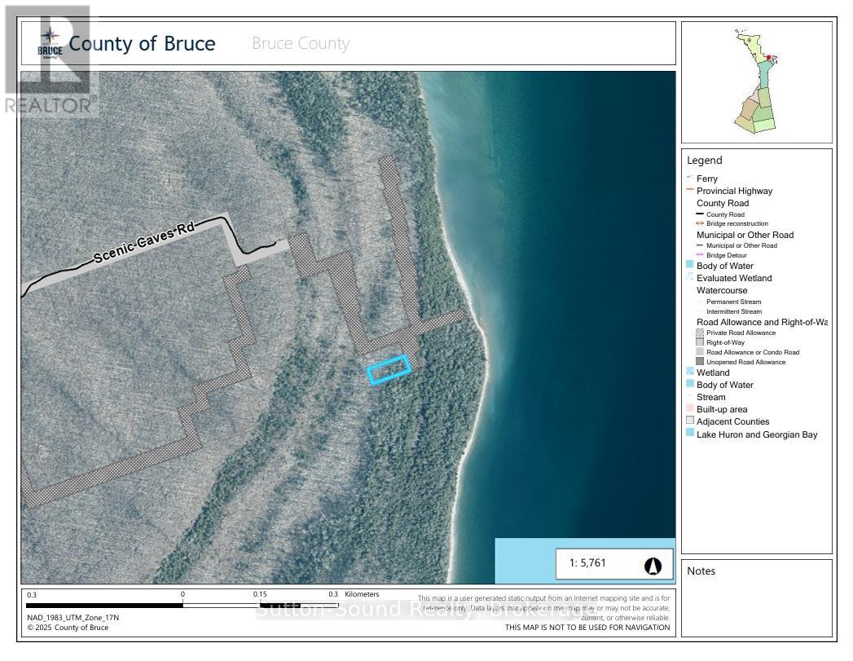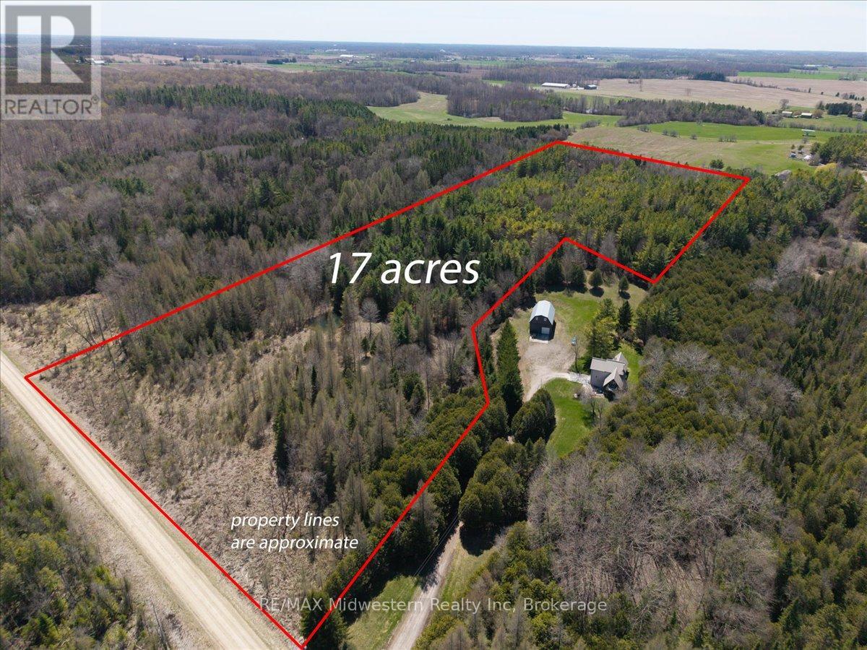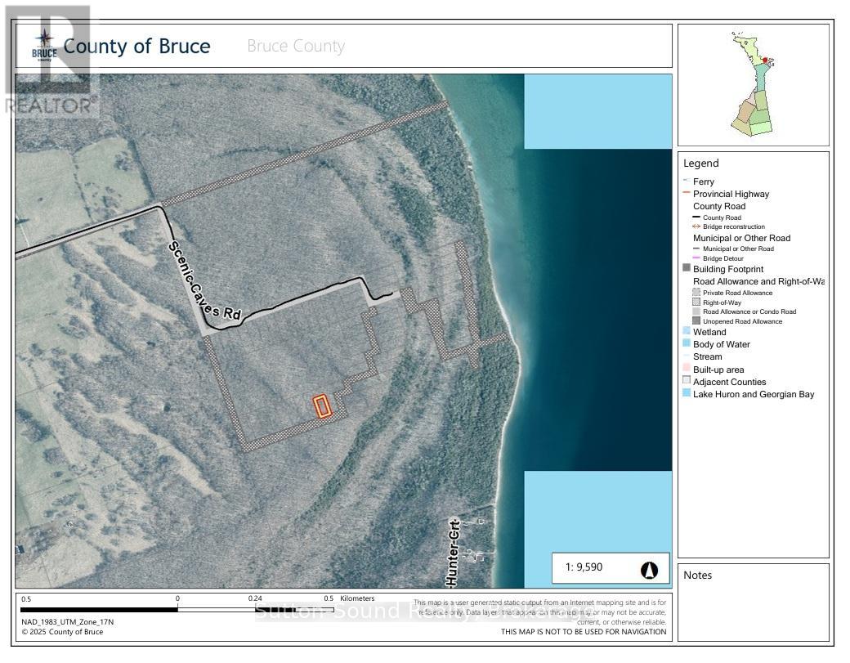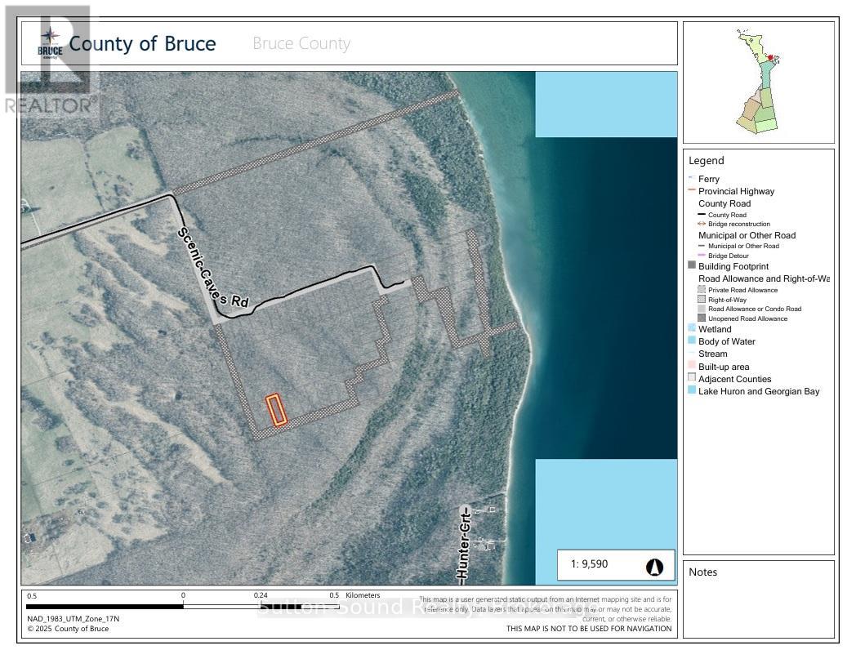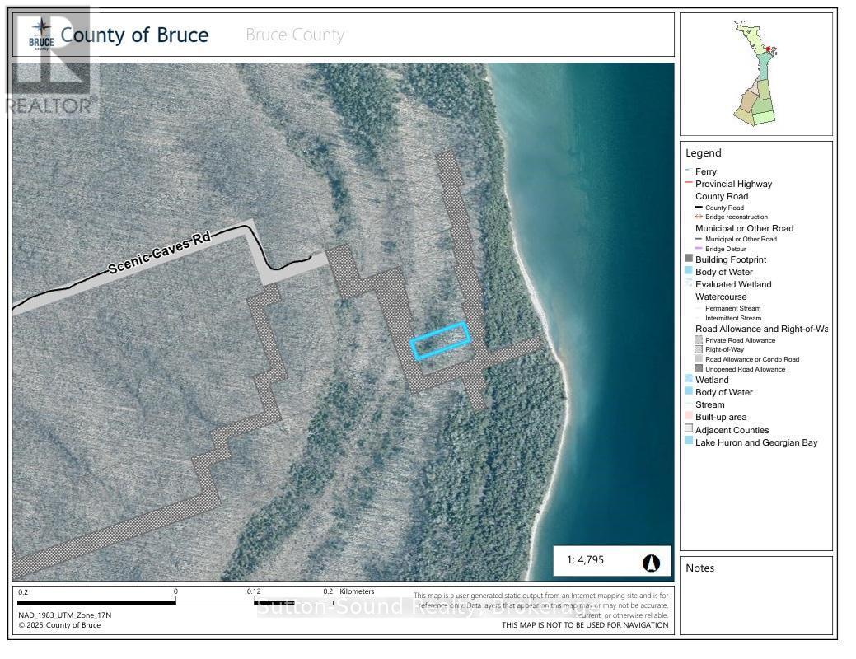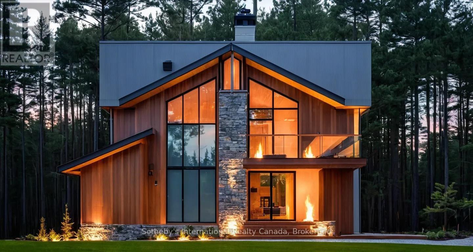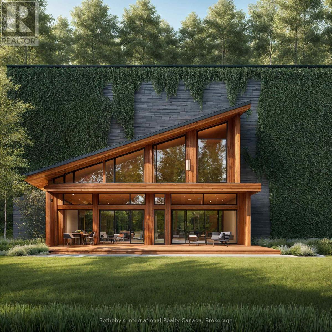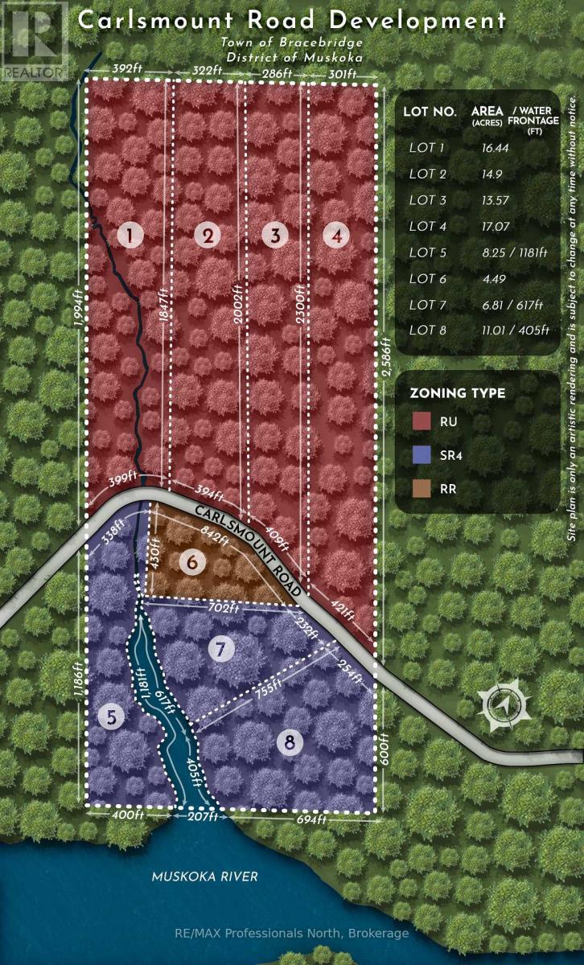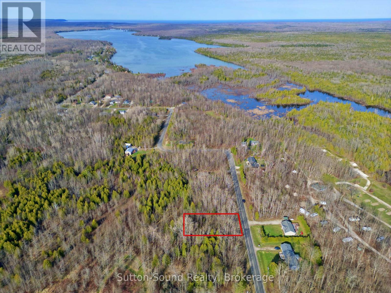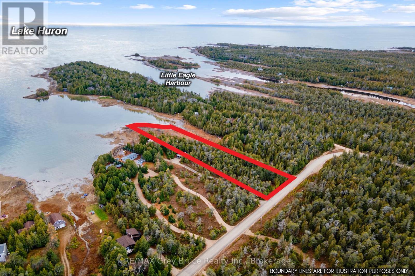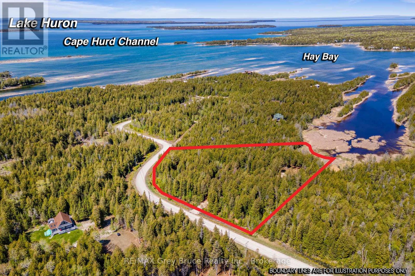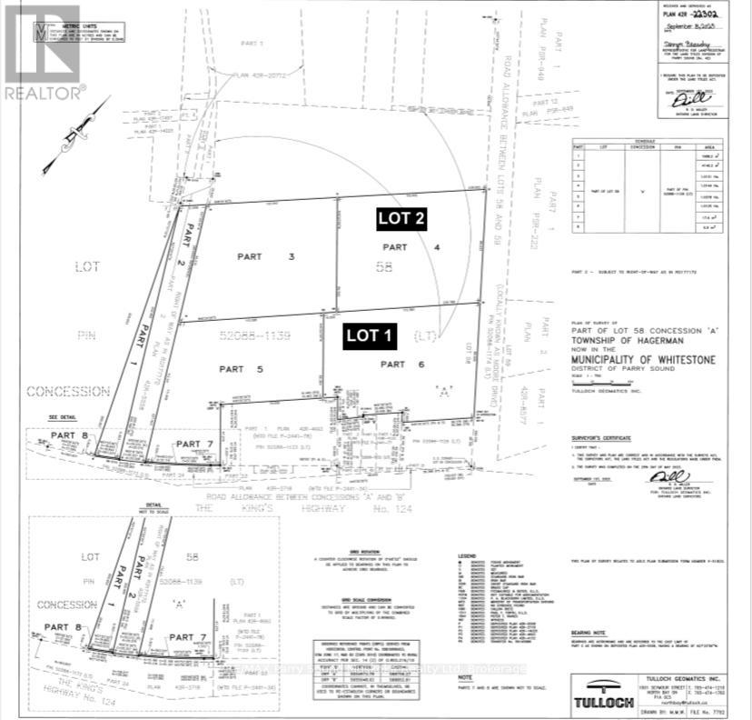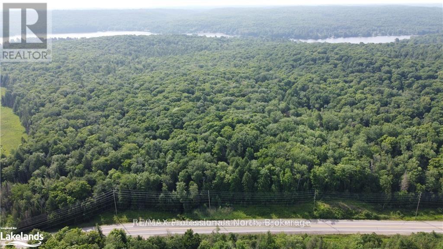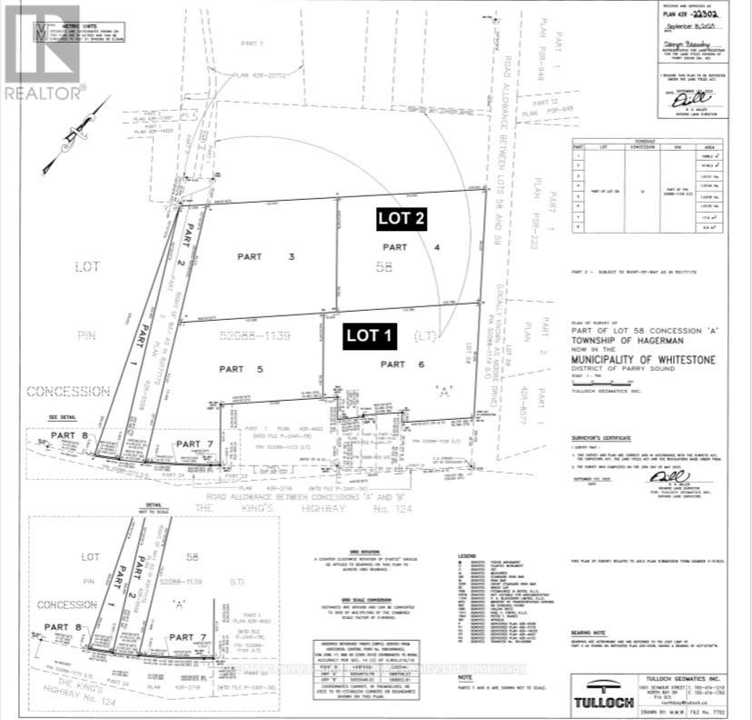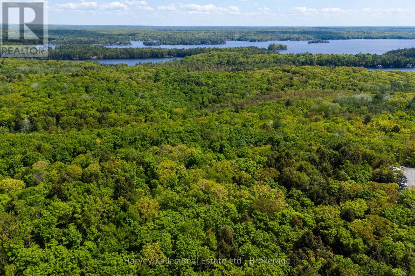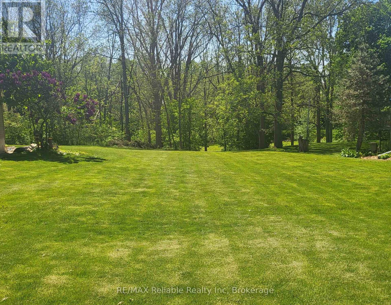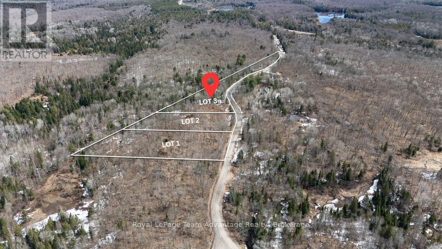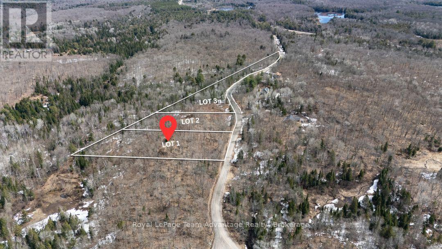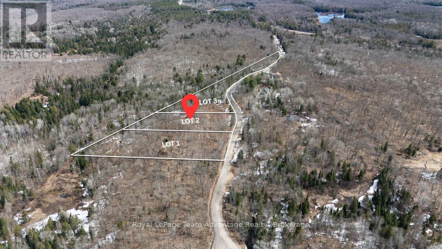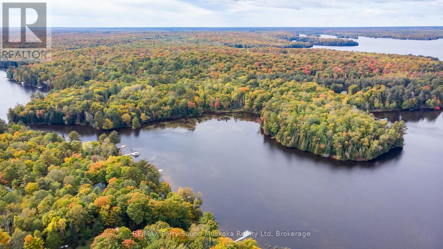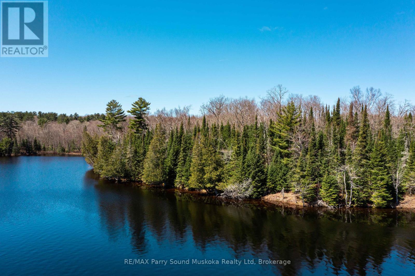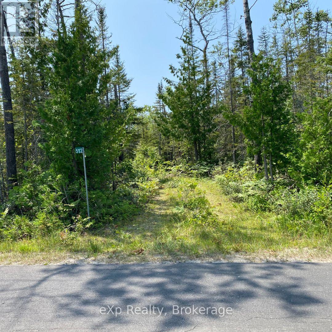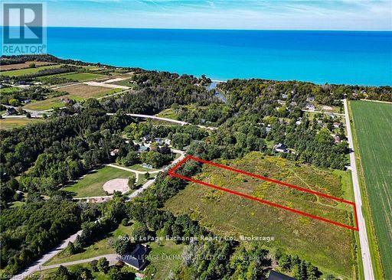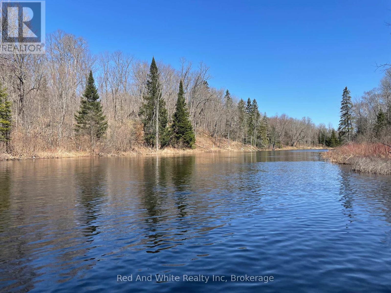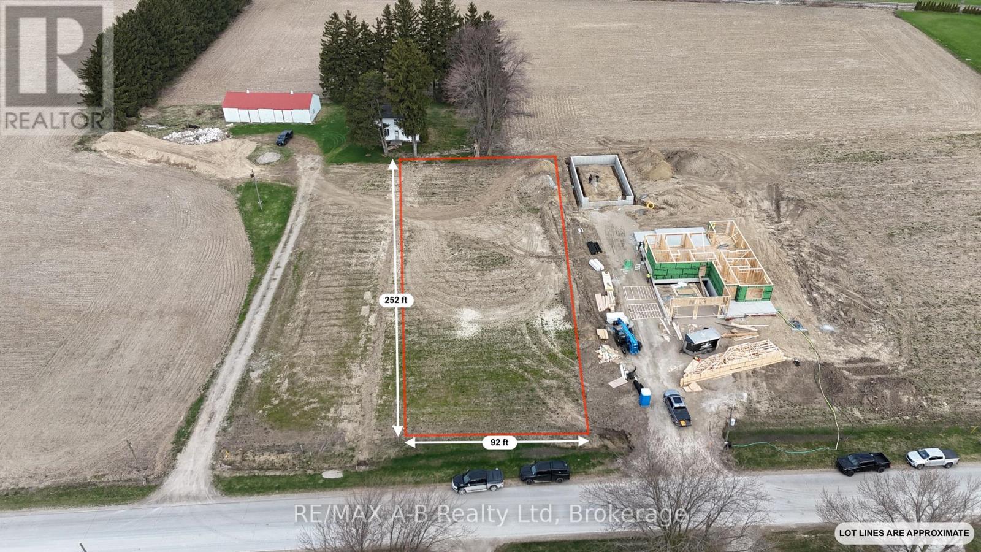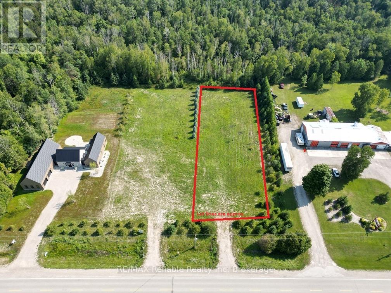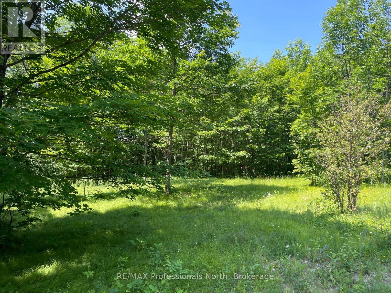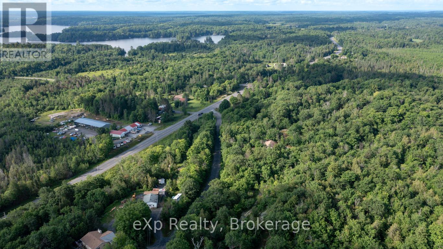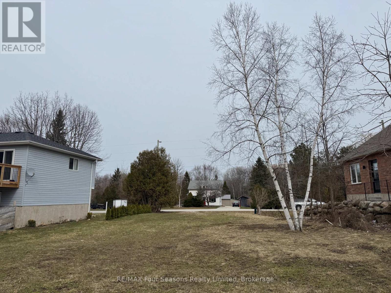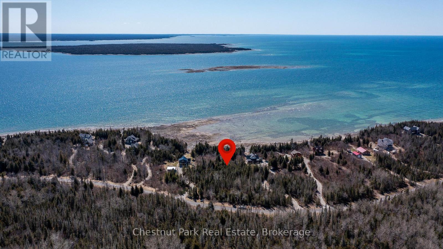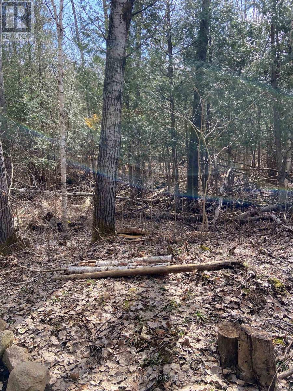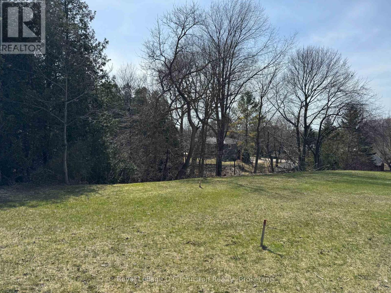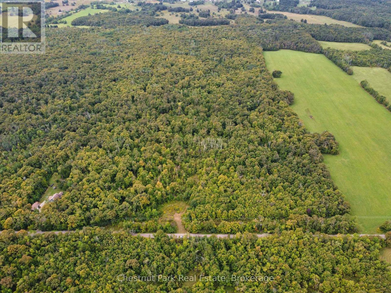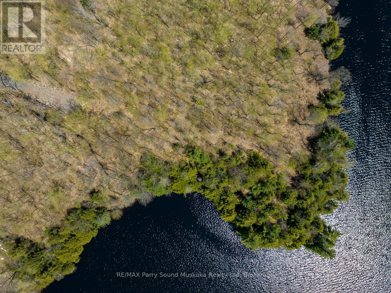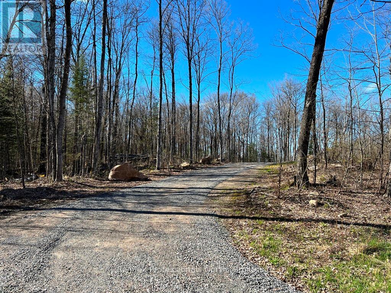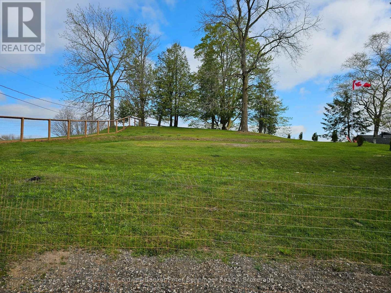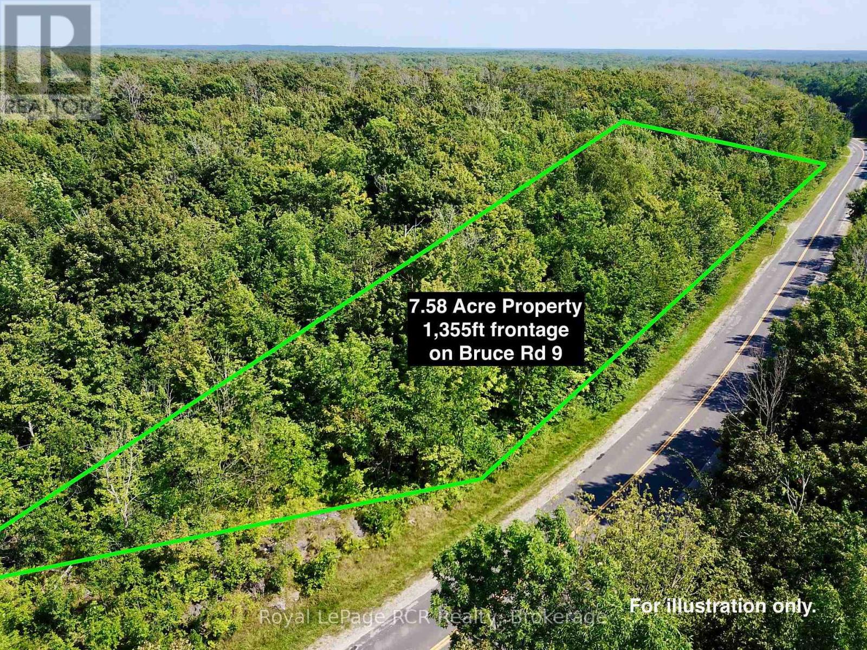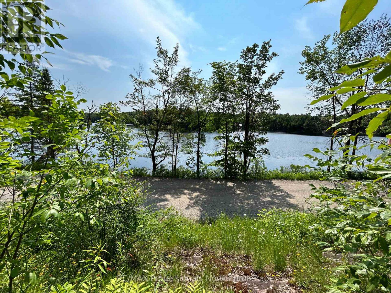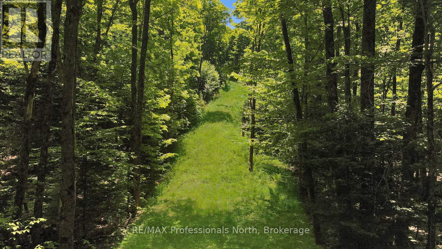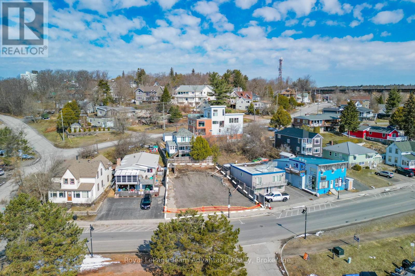Pt Lt 9 Con 14 Ebr Pt 5 Concession
Northern Bruce Peninsula, Ontario
Discover your private slice of nature with this spacious 94ft x 280ft vacant lot, perfectly situated near the breathtaking Greg's Caves and Bruce Trail. Nestled in a quiet and scenic area, this DC-zoned property offers an exceptional opportunity for recreational use only - ideal for nature lovers or outdoor adventurers looking for a peaceful escape. Enjoy proximity to Georgian Bay, with a nearby trail leading down to the shoreline for serene hikes, picnics, or wildlife spotting. Access to the property is via a municipal road allowance - partially opened and partially unopened - offering a secluded feel with a sense of adventure. This unique parcel is perfect for those seeking a rustic retreat in the heart of Ontario's natural beauty. **NOTE**: This is an UNBUILDABLE recreational lot with no services. Buyers must conduct their own due diligence regarding zoning and permitted uses. Northern Bruce Peninsula does not permit camping on vacant land as per their BY-LAW NO. 2018-66. Taxes $42.92. Feel free to contact the municipality at 519-793-3522 ext 226. Please reference Roll Number: 410962000912757. (id:54532)
Pt Lt 9 Con 14 Ebr Pt 2 Concession
Northern Bruce Peninsula, Ontario
Discover your private slice of nature with this spacious 93ft x 280ft vacant lot, perfectly situated near the breathtaking Greg's Caves and Bruce Trail. Nestled in a quiet and scenic area, this DC-zoned property offers an exceptional opportunity for recreational use only - ideal for nature lovers or outdoor adventurers looking for a peaceful escape. Enjoy proximity to Georgian Bay, with a nearby trail leading down to the shoreline for serene hikes, picnics, or wildlife spotting. Access to the property is via a municipal road allowance - partially opened and partially unopened - offering a secluded feel with a sense of adventure. This unique parcel is perfect for those seeking a rustic retreat in the heart of Ontario's natural beauty. **NOTE**: This is an UNBUILDABLE recreational lot with no services. Buyers must conduct their own due diligence regarding zoning and permitted uses. Northern Bruce Peninsula does not permit camping on vacant land as per their BY-LAW NO. 2018-66. Taxes $41.76. Feel free to contact the municipality at 519-793-3522 ext 226. Please reference Roll Number: 410962000912761. (id:54532)
Pt Lt 9 Con 14 Ebr Pt 12 Concession
Northern Bruce Peninsula, Ontario
Discover your private slice of nature with this spacious 94ft x 240ft vacant lot, perfectly situated near the breathtaking Greg's Caves and Bruce Trail. Nestled in a quiet and scenic area, this DC-zoned property offers an exceptional opportunity for recreational use only - ideal for nature lovers or outdoor adventurers looking for a peaceful escape. Enjoy proximity to Georgian Bay, with a nearby trail leading down to the shoreline for serene hikes, picnics, or wildlife spotting. Access to the property is via a municipal road allowance - partially opened and partially unopened - offering a secluded feel with a sense of adventure. This unique parcel is perfect for those seeking a rustic retreat in the heart of Ontario's natural beauty. **NOTE**: This is an UNBUILDABLE recreational lot with no services. Buyers must conduct their own due diligence regarding zoning and permitted uses. Northern Bruce Peninsula does not permit camping on vacant land as per their BY-LAW NO. 2018-66. Taxes $41.76. Feel free to contact the municipality at 519-793-3522 ext 226. Please reference Roll Number: 410962000912781. (id:54532)
9892 Ski Road
Minto, Ontario
Escape to your own private sanctuary with this incredible 17-acre recreational property, perfect for building your dream home or a cozy cottage retreat. Nestled in nature and offering ample privacy from surrounding homes, this property boasts established trails for walking, ATVing, or simply enjoying the peace and quiet of the outdoors. Watch deer and other local wildlife right from your future porch or windows, as they frequently roam the area. A picturesque spring-fed pond adds to the charm -easily expandable for swimming, fishing, or enhancing your landscape. With access from the main road and agricultural zoning that allows for building, you can clear your ideal site and create a peaceful haven just far enough from the city to truly unwind all at an affordable price. Whether you are wanting to ski, hike, snowmobile or ATV....this 4 season property offers it all! (id:54532)
Pt Lt 9 Con 14 Ebr Pt 27 Concession
Northern Bruce Peninsula, Ontario
Discover your private slice of nature with this spacious 100ft x 190ft vacant lot, perfectly situated near the breathtaking Greg's Caves and Bruce Trail. Nestled in a quiet and scenic area, this DC-zoned property offers an exceptional opportunity for recreational use only - ideal for nature lovers or outdoor adventurers looking for a peaceful escape. Enjoy proximity to Georgian Bay, with a nearby trail leading down to the shoreline for serene hikes, picnics, or wildlife spotting. Access to the property is via a municipal road allowance - partially opened and partially unopened - offering a secluded feel with a sense of adventure. This unique parcel is perfect for those seeking a rustic retreat in the heart of Ontario's natural beauty. **NOTE**: This is an UNBUILDABLE recreational lot with no services. Buyers must conduct their own due diligence regarding zoning and permitted uses. Northern Bruce Peninsula does not permit camping on vacant land as per their BY-LAW NO. 2018-66. Taxes $41.76. Feel free to contact the municipality at 519-793-3522 ext 226. Please reference Roll Number: 410962000912727. (id:54532)
Pt Lt 9 Con 14 Ebr Pt 33 Concession
Northern Bruce Peninsula, Ontario
Discover your private slice of nature with this spacious 100ft x 285ft vacant lot, perfectly situated near the breathtaking Greg's Caves and Bruce Trail. Nestled in a quiet and scenic area, this DC-zoned property offers an exceptional opportunity for recreational use only - ideal for nature lovers or outdoor adventurers looking for a peaceful escape. Enjoy proximity to Georgian Bay, with a nearby trail leading down to the shoreline for serene hikes, picnics, or wildlife spotting. Access to the property is via a municipal road allowance - partially opened and partially unopened - offering a secluded feel with a sense of adventure. This unique parcel is perfect for those seeking a rustic retreat in the heart of Ontario's natural beauty. **NOTE**: This is an UNBUILDABLE recreational lot with no services. Buyers must conduct their own due diligence regarding zoning and permitted uses. Northern Bruce Peninsula does not permit camping on vacant land as per their BY-LAW NO. 2018-66. Taxes $42.92. Feel free to contact the municipality at 519-793-3522 ext 226. Please reference Roll Number: 410962000912733. (id:54532)
Pt Lt 9 Con 14 Ebr Pt 9 Concession
Northern Bruce Peninsula, Ontario
Discover your private slice of nature with this spacious 94ft x 280ft vacant lot, perfectly situated near the breathtaking Greg's Caves and Bruce Trail. Nestled in a quiet and scenic area, this DC-zoned property offers an exceptional opportunity for recreational use only - ideal for nature lovers or outdoor adventurers looking for a peaceful escape. Enjoy proximity to Georgian Bay, with a nearby trail leading down to the shoreline for serene hikes, picnics, or wildlife spotting. Access to the property is via a municipal road allowance - partially opened and partially unopened - offering a secluded feel with a sense of adventure. This unique parcel is perfect for those seeking a rustic retreat in the heart of Ontario's natural beauty. **NOTE**: This is an UNBUILDABLE recreational lot with no services. Buyers must conduct their own due diligence regarding zoning and permitted uses. Northern Bruce Peninsula does not permit camping on vacant land as per their BY-LAW NO. 2018-66. Taxes $42.92. Feel free to contact the municipality at 519-793-3522 ext 226. Please reference Roll Number: 410962000912753. (id:54532)
Lot 4 (Barkway/thomas Rd) - 1067 Thomas Road
Gravenhurst, Ontario
ALL LOTS NOW FULLY SEVERED! Lot 3 SOLD. LOT #4 - This nearly 2.5-acre lot offers the perfect opportunity to build your dream home in a peaceful rural setting. Picture yourself designing your own personal sanctuary surrounded by nature's beauty. With plenty of room to work with, you can create expansive gardens, lush lawns, or even a private pool for ultimate relaxation. Be sure to explore the attached renderings of potential home designs. Located in a waterfront community, you'll have access to a boat launch and public beach just down the road, providing easy access to both Bass Lake and Kahshe Lake for year-round recreation. This lot is more than just land it's an opportunity to build the lifestyle you've always dreamed of. Don't miss the chance to make this picturesque property your own and create lasting memories. Please note: This lot is one of five available for sale. Renderings of potential home designs are provided and can be customized to fit your preferences. A full pre-approval package is available for an additional fee. Welcome to your canvas of opportunity in serene rural surroundings, book your viewing today! (id:54532)
Lot 1 (Barkway/thomas Rd) - 1067 Thomas Road
Gravenhurst, Ontario
ALL LOTS NOW FULLY SEVERED! Lot 3 SOLD. LOT #1 - This nearly 2.5-acre lot offers the perfect opportunity to build your dream home in a peaceful rural setting. Picture yourself designing your own personal sanctuary surrounded by nature's beauty. With plenty of room to work with, you can create expansive gardens, lush lawns, or even a private pool for ultimate relaxation. Be sure to explore the attached renderings of potential home designs. Located in a waterfront community, you'll have access to a boat launch and public beach just down the road, providing easy access to both Bass Lake and Kahshe Lake for year-round recreation. This lot is more than just land it's an opportunity to build the lifestyle you've always dreamed of. Don't miss the chance to make this picturesque property your own and create lasting memories. Please note: This lot is one of five available for sale. Renderings of potential home designs are provided and can be customized to fit your preferences. A full pre-approval package is available for an additional fee. Welcome to your canvas of opportunity in serene rural surroundings, book your viewing today! (id:54532)
Lot 1 Carlsmount Road
Bracebridge, Ontario
Welcome to Lot 1 of this newly registered 8 lot development just steps away from the Muskoka River and 15 minutes to Bracebridge. This 16.44ac RU & EP zoned lot is situated on a year-round, municipally maintained, dead-end road. The topography of this lot would lend well to a bungalow or 2-story home and allows for the possibility to build a secondary dwelling with new provincial policy changes. A portion of the Muskoka River extends through this property by way of a creek which requires some environmental setbacks to be maintained. An approximate 5ac building envelope is achievable while abiding by environmental restrictions. Reach out to your trusted agent or the listing agent to learn more about zoning allowances and get building this year! **Sales Price Subject to HST** (id:54532)
Con 2 Wbr Pt Lot 23 Maple Drive
Northern Bruce Peninsula, Ontario
Discover the perfect canvas for your dream home or cottage retreat on this spacious 100 x 150 vacant building lot in the heart of Northern Bruce Peninsula. Ideally located just off Highway 6 in a quiet, family-friendly neighbourhood, this property offers an exceptional blend of privacy and accessibility.Nature lovers and outdoor enthusiasts will appreciate the proximity to Lions Head, Tobermory, the Bruce Trail, The Grotto, and Bruce Peninsula National Park. Enjoy easy access to inland lakes, the sparkling shores of Lake Huron and Georgian Bay, as well as nearby beaches, making this an ideal four-season destination.Whether youre planning to build a year-round residence or a seasonal getaway, this level, treed lot offers endless potential in a stunning natural setting.Don't miss the opportunity to own a slice of paradise in one of Ontarios most desirable outdoor regions. (id:54532)
660 Dorcas Bay Road
Northern Bruce Peninsula, Ontario
Breathtaking 275 FT of waterfront on Lake Huron! Escape to the pristine beauty of the Bruce Peninsula with this exceptionally large 1.1+ acre waterfront property offering 275 feet of waterfront in a calm protected cove. Perfect for kayaks, SUP, and canoes, yet easy access to the open waters of Lake Huron! Featuring a natural rock shoreline and stunning turquoise Caribbean-blue waters. Be ready for your next water adventures and living on Lake Huron! Located just 15 minutes from Tobermory and 10 minutes from the Bruce Peninsula National Park main entrance, it is also on the same road as the popular Singing Sands Beach! The property is well-treed with evergreens, and it is over 500ft deep, providing privacy and a natural wooded setting. A 66ft wide municipal owned access lane to the north of property provides extra buffer from the neighbouring property. Electricity is also already on-site making connection simple. Situated on a year-round paved road with garbage and recycling pick-up. The property already features a civic address and mailbox in place for added convenience! Whether you envision building a dream home or a tranquil getaway, this property offers the perfect blend of natural beauty and accessibility. Wonderful chance to own a large piece of the Bruce Peninsula on the stunning shores of Lake Huron! (id:54532)
228 Corey Crescent
Northern Bruce Peninsula, Ontario
A peaceful retreat just minutes to Tobermory! Discover the perfect blend of privacy and convenience with this beautiful 2.5 acre property, near the end of a quiet dead-end road. While just minutes from Tobermory and all its amenities, this serene setting offers nature at your doorstep. Imagine sitting outside and enjoying the gentle sounds of birdsong, the rustling of the trees, and even the distant waves along the nearby shorelines. The lot is well-treed and located on a year-round municipal road with hydro at the lot line. A driveway is already in place, leading to a spacious clearing ready for your vision to come to life! Take a peaceful walk to the nearby waterfront, with a gradual approach. The waterfront is ideal for nature lovers, birdwatchers, and those who simply enjoy launching a canoe or kayak and paddling into larger waters. Located at the mouth of a protected inlet, the shoreline features cattails and bullrushes, perfect for soaking in the beauty of nature. The property abuts a Municipal owned property for additional privacy! Enjoy easy access to shops, restaurants, and services in town, as well as nearby attractions like Bruce Peninsula National Park, Singing Sands Beach and Fathom Five National Marine Park. Corey Crescent itself offers a nice quiet road for walking or biking, perfect for you and your four-legged companions. Additional features include a Drainage and Grading plan completed in 2020 (available upon request). If you're looking for peace, privacy, and a gateway to outdoor adventure, welcome to 228 Corey Crescent - your quiet corner of the Bruce Peninsula. (id:54532)
Lot 1 Moore Drive
Whitestone, Ontario
Beautiful newly created and approved building lot in Whitestone municipality. Located in a great area, only seconds from the elementary school and minutes from the public beach, Duck Rock Resort and gas station, Whitestone nursing station LCBO and the municipal office to name a few of the amenities in the area. Located on a municipal road build you dream home or your cottage country get away with year round access and enjoyment! There is HST on the purchase price. (id:54532)
3944 County Road 21 Highway
Minden Hills, Ontario
Welcome to this newly severed 6.08ac lot on year-round Highway 21. Centrally located between Minden and Haliburton, this building lot is the perfect location for your year round home, or weekend getaway. Haliburton County is a beautiful area with thousands of lakes, trails, golf courses and a local ski hill, providing options to explore year round. With an existing driveway in place and co-operative municipality, get building this year or start preparing the land for a 2026 build. This lot is slightly elevated from the roadway with multiple level building sites all while still having privacy from the highway and neighbouring lots. As a newly severed lot, please note that HST is in addition to the sale price. (id:54532)
Lot 2 Moore Drive
Whitestone, Ontario
Beautiful newly created and approved building lot in Whitestone municipality. Located in a great area, only seconds from the elementary school and minutes from the public beach, Duck Rock Resort and gas station, Whitestone nursing station LCBO and the municipal office to name a few of the amenities in the area. Located on a municipal road build you dream home or your cottage country get away with year round access and enjoyment! There is HST on the purchase price. (id:54532)
Con 1 Pt Lot 12 Barlochan Road
Muskoka Lakes, Ontario
Wonderfully private maturely wooded vacant 13.28-acre lot in the popular Walker's Point area along the municipally maintained and ever scenic 'Barlochan Road', less than a thousand yards to nearby public Lake Muskoka beach. 1,133 feet of road frontage, with multiple potential building sites, both flat level areas and gently sloping contours, opportune for various designs including a lower level walkout. Walking distance to the Walker's Point community centre, and not far from the famous "Hardy Lake Provincial Park" hiking trails. In the heart of Muskoka, this is a fantastic opportunity to acquire untouched lands ~ a "build your dream home" chance, with location and privacy of the finest calibre. RU2 (Rural Residential) zoning, and possible severance potential - Buyer to conduct their own due diligence. (id:54532)
00 Pilgers Road
Nipissing, Ontario
Escape to peace and quiet on this stunning, well treed 8.12-acre parcel of land located on a quiet 4 season country road just outside the town of Commanda. With plenty of space to build your dream home, this property offers the perfect blend of privacy and natural beauty. A survey is available, and the lots boundaries are clearly marked. With a driveway already in place, a partially cleared building site, and hydro across the road, you're well on your way to building your dream home. BONUS: The seller is offering a Vendor Take-Back first mortgage to qualified buyers - an incredible opportunity you won't want to miss. Call today for more information or to schedule a viewing! (id:54532)
Pt Lt107 Victoria Terrace
Central Huron, Ontario
Are you looking for the perfect setting to build your dream home? Come and see this one-of-a-kind lot that backs onto the beautiful Bayfield River in the town of Clinton. This tree-filled riverside lot is the last of its kind in town. Boasting just under half an acre, this property is perfect for someone looking for peace and tranquillity right in their own backyard as well as being a fisherman's dream. Services, including water and sewer, are available at the street. (id:54532)
Lot 3 Lorimer Lake Road
Whitestone, Ontario
Embrace the possibilities with this spacious 2.731-acre parcel on Lorimer Lake Road North, perfectly positioned in the heart of Dunchurch within the Municipality of Whitestone. This generous lot offers a blank canvas for your future, whether you're envisioning a peaceful year-round residence or a seasonal escape from the hustle and bustle. Surrounded by forests, lakes and endless sky, this location is ideal for anyone seeking a lifestyle rooted in nature. With year-round municipal road access, your property stays connected and accessible in every season. The area is rich in outdoor opportunities, from paddling and fishing in nearby lakes like Lorimer, Whitestone and Wahwashkesh, to snowmobiling, hiking and wildlife watching right from your doorstep. Dunchurch is a warm and welcoming community offering essential services, a public boat launch and community events that make it easy to feel at home. And with Parry Sound just a short drive away, you're never far from urban amenities, hospitals, big-box stores and the shores of Georgian Bay. If you've been dreaming of a life in Northern Ontario's great outdoors, this property is your chance to make it happen. Peace, privacy and potential await. (id:54532)
Lot 1 Lorimer Lake Road
Whitestone, Ontario
Discover the perfect spot to build your dream getaway or year-round home on this picturesque 2.530-acre building lot located on Lorimer Lake Road North in beautiful Dunchurch. Situated on a year-round municipal road this property offers easy access and peace of mind throughout all four seasons. Nestled in the heart of cottage country you'll be surrounded by the natural beauty and tranquility that the Municipality of Whitestone is known for. This sought after area is a haven for outdoor enthusiasts with countless recreational opportunities at your doorstep. From boating and fishing to hiking and snowmobiling, you'll be close to numerous pristine lakes - including the stunning Lorimer Lake, Whitestone Lake and Wahwashkesh Lake making it a paradise for nature lovers. The welcoming community of Dunchurch is just minutes away and offers essential amenities, a public boat launch, a library, a community centre and a strong sense of small town charm. Plus you're only a short 30 minute drive to the vibrant town of Parry Sound where you'll find additional shopping, dining, healthcare services and access to Georgian Bay. Don't miss this opportunity to own a slice of Northern Ontario paradise whether you're planning to build now or invest for the future, this lot offers the ideal mix of privacy, accessibility and lifestyle. (id:54532)
Lot 2 Lorimer Lake Road
Whitestone, Ontario
Welcome to your next adventure in the heart of Cottage Country! This beautiful 2.046-acre lot on Lorimer Lake Road North in Dunchurch offers the perfect setting to build your custom home or recreational retreat. With year-round access via a well-maintained municipal road, this property blends convenience with the peaceful charm of rural Northern Ontario living. Located in the scenic Municipality of Whitestone, this area is well-known for its abundance of outdoor activities. Whether you're into boating, kayaking, fishing or simply exploring the great outdoors, you'll be surrounded by some of the region's most popular lakes, including Lorimer Lake, Whitestone Lake and Wahwashkesh Lake. The friendly community of Dunchurch is just around the corner, offering local amenities, a public school, a library and a strong sense of community spirit. For everything else you need, the Town of Parry Sound is only about 30 minutes away, providing access to shopping, dining, medical services and Georgian Bay. This lot is a fantastic opportunity for anyone looking to enjoy the natural beauty, recreational lifestyle and tight-knit community that this region is known for. Come see the potential for yourself! (id:54532)
0b Barrett Road
Nipissing, Ontario
Escape to nature and build your Dream Home on this very private 5-acre lot located on a peaceful country road. Featuring 300 feet of road frontage and hydro at the lot line, this level property is ready for development. Surrounded by mature trees and set well back from neighbours, the lot offers exceptional privacy and a quiet, natural settng. It's the perfect place for a custom home or retreat - ideal for those seeking space, solitude and a slower pace of life. Whether your're ready to build now or investing fpr the future, this property provides the privacy, potential and tranquiltiy you've been looking for. This is a new lot - assessment and taxes are not yet available. (id:54532)
N/a Rocky Reef Road
Magnetawan, Ontario
This prime lot offers 1,148 feet of mixed shoreline on Ahmic Lake and the narrows leading into Neighick Lake. The land slopes gently and features a great mix of hardwood and pine, with a beautiful sandy shoreline along the south end. Hydro is available, seasonal road access is in place, and multiple ideal building sites are available. This is a solid opportunity to get onto one of the area's most popular lake systems. (id:54532)
0 Rocky Reef Road
Magnetawan, Ontario
This prime point-of-land lot offers an incredible 1,416 feet of shoreline and 9.67 acres of gently rolling, forested land. Enjoy panoramic 270-degree lake views, with a beautiful mix of rock outcroppings and sandy shoreline. Hydro is available at the back of the property, and access is by seasonal road. A rare opportunity to build exactly what you want in one of Ahmic's best locations. (id:54532)
0 Halbiem Crescent
Dysart Et Al, Ontario
Build your dream home in one of Haliburton's most desirable neighbourhoods. This prime building lot is ideally located close to schools and within walking distance of in-town amenities, offering the perfect blend of convenience and community. Outdoor enthusiasts will appreciate the proximity to the Haliburton Sculpture Forest and Glebe Park, where a network of trails provides year-round opportunities for hiking, biking, tobogganing, snowshoeing, and groomed cross-country skiing. As a property owner, you'll also enjoy access to the exclusive HBTL members-only park complete with a fire pit, picnic area, boat launch, and canoe/kayak storage. With access to Haliburton's scenic 5-lake chain, you'll have endless options for swimming, paddling, boating, and exploring the water. Whether you're planning a year-round residence or seasonal escape, this lot offers an exceptional location to enjoy all that Haliburton has to offer. (id:54532)
512 Warner Bay Road
Northern Bruce Peninsula, Ontario
38.3 secluded, wooded acres located on the Bruce Peninsula. Around the corner from public access to Lake Huron. Just a short 10-minute drive to downtown Tobermory, national parks, tour boat services, and the Bruce Trail. Laneway already established. Year-round access via a paved road, with available services. Ideal private setting for your dream home or cottage. Potential for future development. This size property is a rare find and perfect for those seeking a private sanctuary or investment opportunity. (id:54532)
62 North Street
Ashfield-Colborne-Wawanosh, Ontario
Executive sized lot located in the quiet hamlet of Port Albert. Have you dreamt of building your dream home? This lot will not disappoint. With a depth of over 600' imagine the home design that this property can offer. Once that is finished why not build a detached shop and maybe a pool? Whatever your imagination is this lot is ready to put the shovels in the dirt and start digging. (id:54532)
136 B Maple Island Road
Whitestone, Ontario
WATER ACCESS VACANT RECREATIONAL LAND (52.8 ACRES with 4000 feet of waterfront in Cottage Country.) This large parcel of forested land is located 4 km. north of the village of Maple Island and only 9km from the town of Dunchurch with all shopping amenities a further half hour drive in Parry Sound. This area boasts excellent fishing and hunting opportunities and other 4 season recreational activities. It is also only 3 km. from the Famous Magnetawan River Canoe / Kayak Route which lead you all the way down to Georgian Bay or upriver to Algonquin Park. This property also abuts endless miles of Crown Land ... So what are you waiting for? Don't miss out on this rare chance of ownership of an extremely private acreage in God's Country (id:54532)
2-3 Sutter Road
Northern Bruce Peninsula, Ontario
What a rare find! Just over 200 acres in Pike Bay, a hamlet of Northern Bruce Peninsula. Here are the details: over 1600 feet on Sutter Road, 2 access points off Sutter Road, 40 acres cleared for hay or potential future build site, 150+ acres of bush, development potential, multiple zoning uses, good trout stream in north - west quadrant of property from and unnamed stream that flows directly into Pike Bay part of Lake Huron. This is a dream property and an opportunity to acquire a large parcel, so close to Pike Bay and centrally located to access all Bruce Peninsula amenities. Contact a REALTOR today to discuss this opportunity. (id:54532)
3180 Rd 122
Perth South, Ontario
Half-acre building lot in a quiet hamlet setting. If you've been looking to build but haven't found the perfect lot, this is an excellent opportunity. With a 92-foot frontage and over 250 feet in depth, you have plenty of options for your homes size and design. Conveniently located on the southern edge of St. Pauls, across from the entrance to the park, community centre, baseball diamonds, and soccer fields. It's an easy commute to the amenities of Stratford or St. Marys. Community water service is available. Contact your REALTOR to discuss this opportunity! (id:54532)
35163 Bayfield Road
Central Huron, Ontario
GOLF COURSE VIEW!! PRIME BUILDING LOT NEAR BAYFIELD!! Roaming 3/4 acres of tranquility! Build your dream home here and enjoy the proximity to Bluewater Golf & Country Club(across from property), Historic Bayfield's Downtown, Marina & the beautiful beaches of Lake Huron. 12 Minutes to Goderich. Large 118' frontage allows you to use your imagination on your new build. Buyer to drill their own well & install septic system. Natural gas, internet, hydro available. Located on year-round paved road. HST is applicable to sale price. No timeline to build. Don't wait! (id:54532)
0 Glamor Lake Road
Highlands East, Ontario
Discover this 1-acre building lot located just outside the village of Gooderham. With year-round access via a municipal road, the property offers a gently sloping terrain ideal for a walkout basement design. Partially cleared and surrounded by mature trees, the lot offers a balance of privacy and natural beauty. Enjoy the convenience of nearby amenities such as gas, groceries, and a public beach, all just minutes away. This is a great opportunity to build your home or getaway in a quiet setting with easy access to everything you need. (id:54532)
0 Spring Hill Road
Mckellar, Ontario
Are you looking for a place to build your dream home or cottage? Here's a great opportunity! This 5-acre lot offers lots of privacy, and is located just outside the Hamlet of McKellar, less than a 15-minute drive from Parry Sound. Hydro is at the lot line and there are beautiful views all around for the perfect building spot. The public docks and beaches on nearby Lake Manitouwabing are only a few minutes away, offering you access to one of the largest lakes in the area. (id:54532)
63 William Street W
Minto, Ontario
Explore the potential of this spacious vacant lot at 63 William Street West Harriston! With approximately 54 feet of frontage and 82 feet of depth, this property offers a prime opportunity to build your vision in a charming small-town setting. Perfect for a custom home or investment project. Contact your Realtor for more details! (id:54532)
0 Union Street
Meaford, Ontario
Fully serviced building lot 53' x 193' in the Town of Meaford ready for building permit application by new owner. Level site with culvert entrance from Union Street. Nice quiet neighbourhood in close proximity to new High School and downtown. (id:54532)
16 Greenough Point Road
Northern Bruce Peninsula, Ontario
Build your dream getaway in the beautiful waterfront community of Greenough Harbour, located just north of Stokes Bay on Lake Huron. This spacious 1.95-acre lot offers a private, well-treed setting in a gated community, ideal for a vacation home or year-round retreat. Enjoy incredible southwest exposure with panoramic views over Lake Huron and Lyle Island-perfect for watching stunning sunsets over the water. The shoreline here is clean and rocky, perfect for swimming or paddling while enjoying the peaceful sounds of nature all around. Both lot lines have been previously cleared and marked, making it easier to access and explore the waterfront. This growing community is home to a collection of high-quality cottages and custom homes, reflecting a shared appreciation for the area's natural beauty and tranquility. Experience the best of the Bruce Peninsula-privacy, nature, and unforgettable lake views await. (id:54532)
N/a Chelsea Lane
Algonquin Highlands, Ontario
Maple Lake - Deeded Access; 3 Lake Chain - Beech-Maple-Green. This nicely treed one acre lot is just a short walk to the deeded access on Maple Lake, where you can enjoy hours of boating, swimming and fishing. The building site is already cleared for your, just awaiting your new home or summer getaway. This is situated in an area of fine homes, close to West Guilford and approx 15 minutes to either Minden or Haliburton. (id:54532)
0 Clarendon Street
Saugeen Shores, Ontario
Discover a rare opportunity to build your dream home on this large, one-of-a-kind residential lot located in the charming lakeside community of Southampton. This unique property backs onto a peaceful ravine, offering a picturesque setting with natural privacy and the potential for a basement walkoutperfect for creating a custom home that blends beautifully with its surroundings. Enjoy the convenience of municipal sewer, municipal water, natural gas, and hydro all available on the street. An archaeological study has been completed, and a geotechnical report is available to support building approvals, giving you a head start on planning and design. Whether you're envisioning a year-round residence or a seasonal retreat, this special parcel offers the perfect canvas in one of the area's most sought-after locations. Don't miss your chance to secure a premium lot in Southampton. (id:54532)
249 Wrights Crescent
South Bruce Peninsula, Ontario
Welcome to Wrights Crescent nestled in a peaceful, well treed neighbourhood just minutes from the beautiful shores of Georgian Bay. This vacant lot offers a fantastic opportunity to build your ideal home or cottage retreat in one of Ontario's most sought after recreational areas. Located on a quiet crescent with minimal traffic, the property provides privacy, serenity, and easy access to the natural beauty that defines the Bruce Peninsula. The lot is level and well-treed, giving you a mix of open space and mature forest for shade and shelter. Hydro is available at the road, and year round municipal access ensures convenience in every season. Whether you're looking to develop a full time residence or seasonal escape, this property offers the perfect canvas. Enjoy close proximity to Wiarton and several Bruce Trail access points. Boat launches, swimming spots, hiking trails, and local shops are all within a short drive, making this an ideal location for outdoor enthusiasts. Don't miss your chance to invest in a growing area surrounded by nature and a strong sense of community. Wrights Crescent is calling are you ready to answer? (id:54532)
33 Pauls Bay Road
Mcdougall, Ontario
This newly created 2.81-acre point of land offers exceptional privacy and stunning south and west viewsperfect for sunsets. Located just 15 minutes northeast of Parry Sound, its an ideal setting for your future cottage or year-round retreat. Enjoy excellent access via private road and the peaceful setting of a quiet bay. Please note: HST is additional to the purchase price. A beautiful canvas to build your dream on. (id:54532)
1199 Cedar Lake Road
Highlands East, Ontario
Stop & take a look! This 6-acre building lot may be the perfect spot to build your dream home or cottage retreat! The Seller has done most of the hard work by installing the driveway, clearing a building site and installing a drilled well, septic system & hydro! This nicely treed lot is level around the building site, offers a mix of rolling & terraced terrain and is close to town for amenities. Once you build you will be able to enjoy all that Mother Nature has to offer; potential visits by moose, turkeys & more! There is a snowmobile trail that boarders the property & there are lots of recreational activities to enjoy County wide! Access to the property is by an open concession allowance (with shared cost of maintenance) from Cedar Lake Rd. You do not want to miss this opportunity to live, love & play in the Highlands! Call now! (id:54532)
Ptlt 32 Church Street
Arran-Elderslie, Ontario
Looking for your residential building lot in that ideal town? Here it is! Gently sloping ~ this lot is perfectly made for a walkout lower floor plan and an upper floor with a view of Willow Creek. Nestled in the NW portion of the Village of Paisley, this location is quiet and scenic yet close to the amenities of down town and the Mill Pond of the Teeswater River just where it joins the Saugeen River. This lot has been mostly cleared and meticulously cared for with a few remaining trees for landscaping purposes. A wide driveway is in place and services at the street include Municipal Water / Sewer, Hydro Electricity, Fibre Optics and Natural Gas. This is a corner lot which has a feel of very few close neighbours even if they are the best! Saugeen Valley Conservation has determined there is a building site on this lot (correspondence available) so remaining due diligence will depend on what build is being proposed, through usual appropriate channels. Paisley offers a comfortable quality of life and is a growing Village with almost all needful amenities close at hand including restaurants, service stations, gift and antique shops, library, salons and spas, grocery and convenience stores, arena, car dealerships, professional offices, Legion, Events, Clubs and much more! Centrally located in Bruce County, Paisley is 22 km's from the Bruce Power Visitor Centre and a short drive to the sandy beaches of Lake Huron. Local farm and orchard produce are a highlight as seasons are celebrated in this lush agricultural area. Walking trails including the Rail Trail top off this multi dimensional location. Welcome home! (id:54532)
Lot 29 Farleys Road
Whitestone, Ontario
Welcome to Farley's Road in beautiful Dunchurch! This expansive 4+ acre lot offers an incredible opportunity to build your dream home or cottage retreat in a peaceful countryside setting. Ideally located near the Farley's Road boat launch, you'll enjoy easy access to the calm, scenic waters of Whitestone Lake - perfect for boating, fishing and relaxing days on the water. As an added bonus, the property also comes with shared deeded access to Whitestone Lake just a little further down the road, giving you even more ways to enjoy this stunning natural setting. With hydro available at the road, getting started on your build is made simple. Dunchurch offers a charming blend of local shops, dining options and essential services, making this a convenient spot whether you're planning a weekend getaway or a year-round residence. Surrounded by nature, serenity and endless potential, this property on Farley's Road is your chance to create the perfect escape. Don't miss out, book your visit today and start imagining the possibilities. (id:54532)
Pt Lt 6 Bruce Road 9 Road
Northern Bruce Peninsula, Ontario
Looking for a private BUILDING LOT on the Bruce Peninsula, minutes from GEORGIAN BAY, BRUCE TRAIL ACCESS and set in the NIAGARA ESCARPMENT... this 7.58 ACRE lot is a MUST SEE! Lot has a DRIVEWAY INSTALLED and natural BUILDING ENVELOPE AREA ready. TONS (literally!) of NATURAL LIMESTONE - moss covered rock ridges and outcroppings, lot is mostly HARDWOOD TREE covered for PRIVACY. This stunning lot offers 1,355 FT of FRONTAGE on YEAR-ROUND, PAVED BRUCE ROAD 9. Property is a 2min. drive to SANDY BEACH in Hope Bay, on Georgian Bay. 5min drive to MULTIPLE Bruce Trail Access Points with 10 Thousand Year-Old Glacier 'Potholes' and 300+ ft high Niagara Escarpment lookouts. Ontario Snowmobile Trail Network passes in front of property and Public boat launches are located in nearby Hope Bay and Rush Cove areas on Georgian Bay. Lot is located approx. 10mins south of Lions Head and 20mins north of Wiarton - BOTH OFFER shopping, hospital (w/24hr Emerg), marina, library, post office & schools. This lot makes an ideal spot to build a recreational use or year-round home. Less than a 3 HOUR DRIVE from most regions of SOUTHERN ONTARIO & the GTA! (id:54532)
0 Brady Lake Road
Minden Hills, Ontario
Excellent opportunity to develop your cottage getaway or year round property on this elevated 1/2 acre treed lot with a level area up top and spectacular views of Brady Lake and a picturesque island. There is hydro at the lot line and is accessed by a dead end municipally maintained year round road. Enjoy fishing, swimming, and boating with 100 ft of waterfront access across the road. The property is close to restaurants, a general store with LCBO, a bakery and more in Carnarvon, 15 Minutes from Minden for more amenities, and off Highway 118 for city commuters! Many snowmobile trails, ATV trails, and activities close by to discover in The Haliburton Highlands! Start your plans today. (id:54532)
Lot 165 Glen Lake Court
Dysart Et Al, Ontario
This 3+ acre building lot offers the ideal blend of privacy and location. Surrounded by mature trees, the lot provides a peaceful, well-treed setting with a driveway already in placemaking it easier to start planning your build. Just 15 minutes from Haliburton Village, youll have quick access to schools, shopping, dining, and other everyday essentials. Whether you're envisioning a year-round residence or a weekend retreat, this property delivers both seclusion and convenience. Outdoor recreation is close at hand with Sir Sams Ski Hill and other area attractions nearby. A rare chance to enjoy space and nature without being far from town. (id:54532)
22 Bay Street
Parry Sound, Ontario
A rare opportunity to secure one of Parry Sounds most desirable commercial lots. Perfectly positioned for a restaurant, café, or boutique hospitality concept. With excellent visibility, strong traffic flow, and easy access for both locals and visitors, this site offers the ideal foundation for a thriving business. Located just steps from the waterfront, marina, and town core, 22 Bay Street enjoys exceptional exposure in one of Parry Sounds most vibrant areas. Surrounded by restaurants, shops, and cultural attractions, this property offers the perfect setting for a dining destination or mixed-use development that complements the growing downtown scene.With flexible zoning and a level lot, the property is well-suited for a wide range of commercial uses whether youre envisioning a modern café, farm-to-table bistro, retail storefront, or professional office space.Key Features: Prime downtown location near the waterfront High exposure on a well-traveled street Walking distance to amenities and attractions Development-friendly parcel with municipal services available. Rare opportunity in a growing and vibrant communityBring your vision to life in one of Parry Sounds most sought-after commercial corridors a blank canvas ready for your next landmark project. (id:54532)

