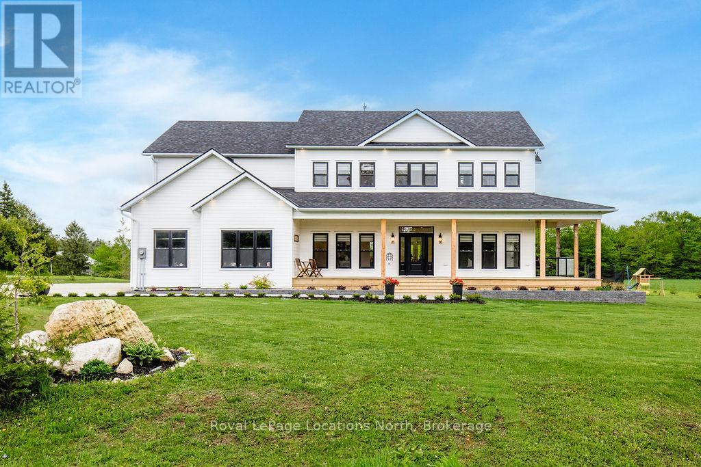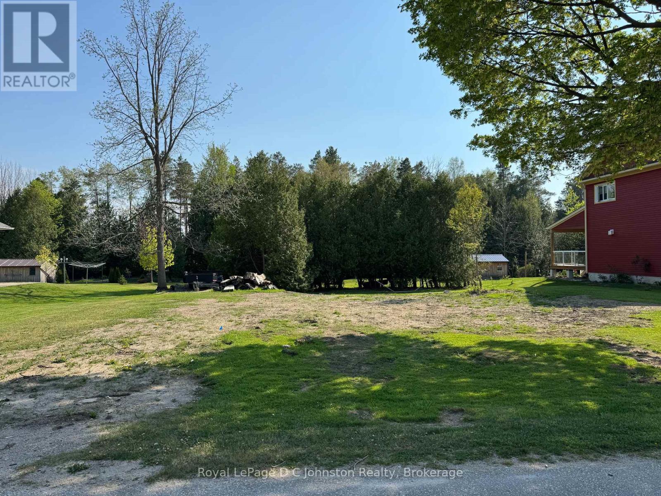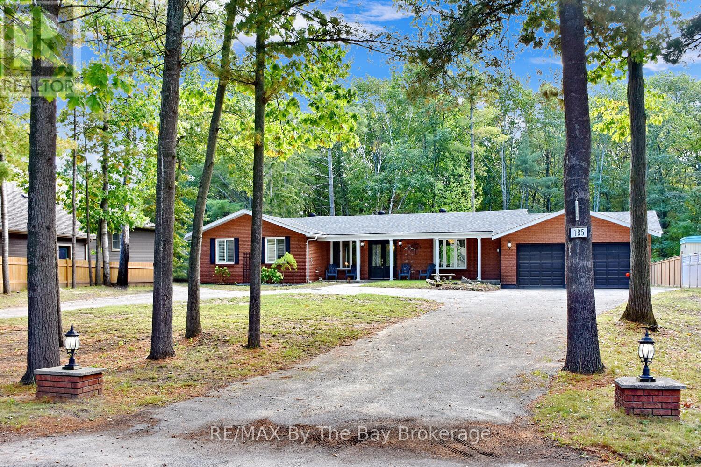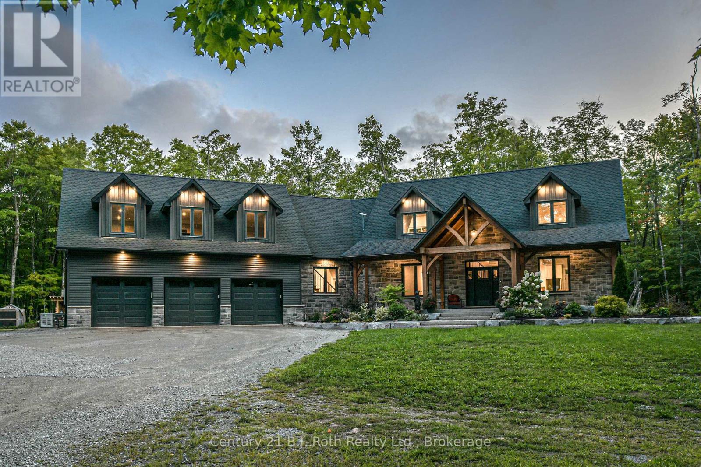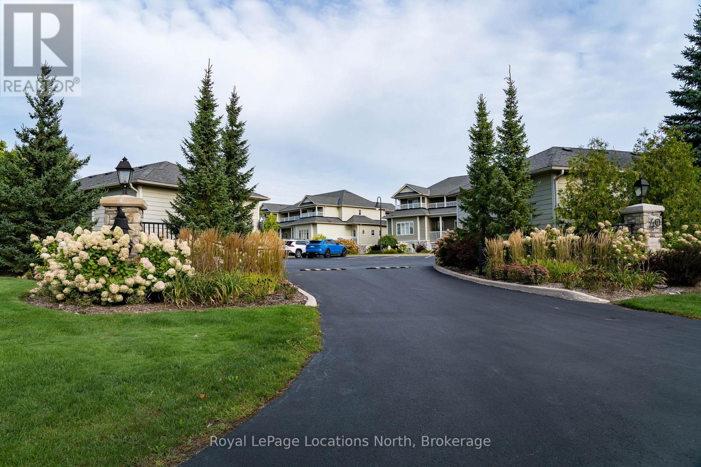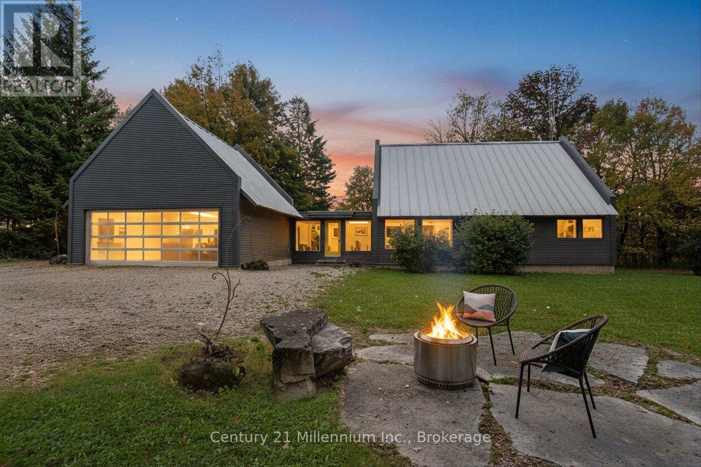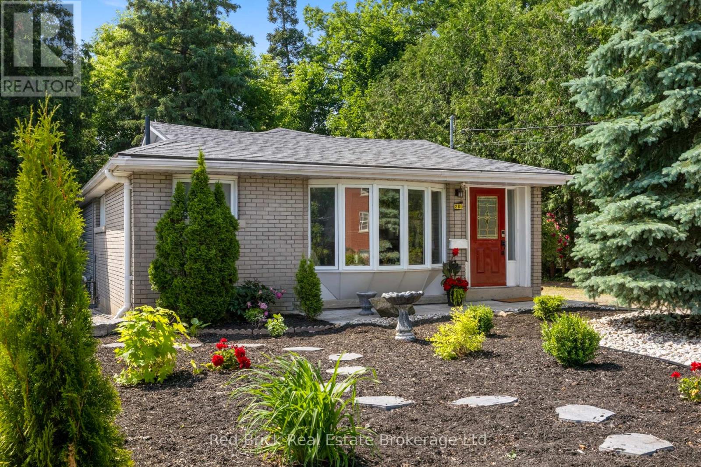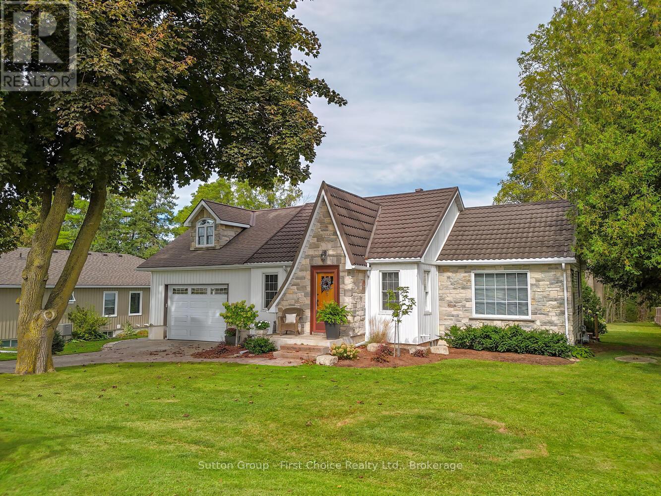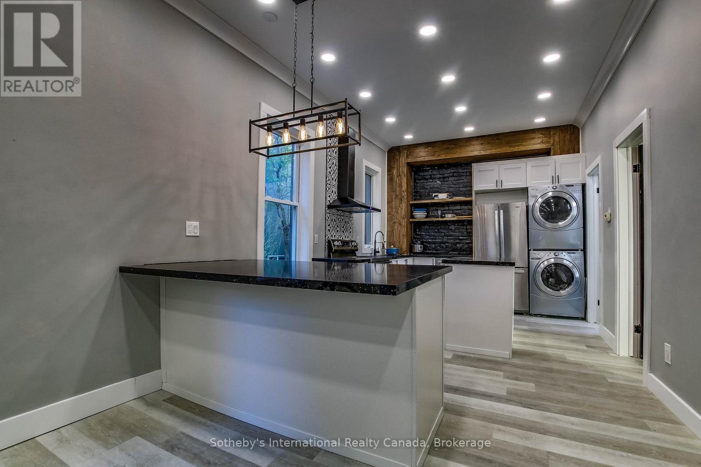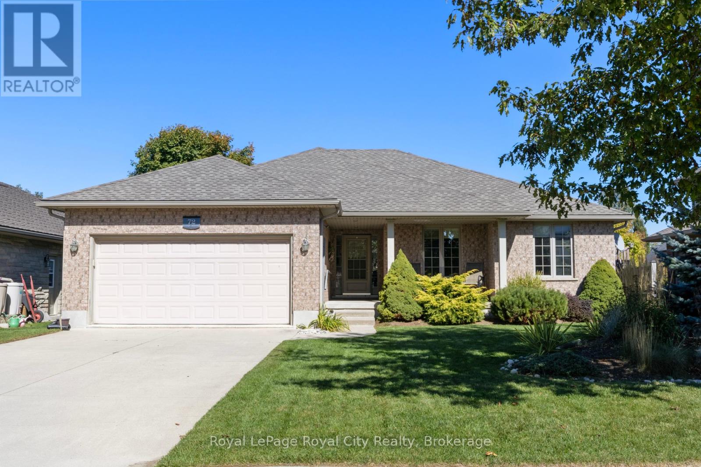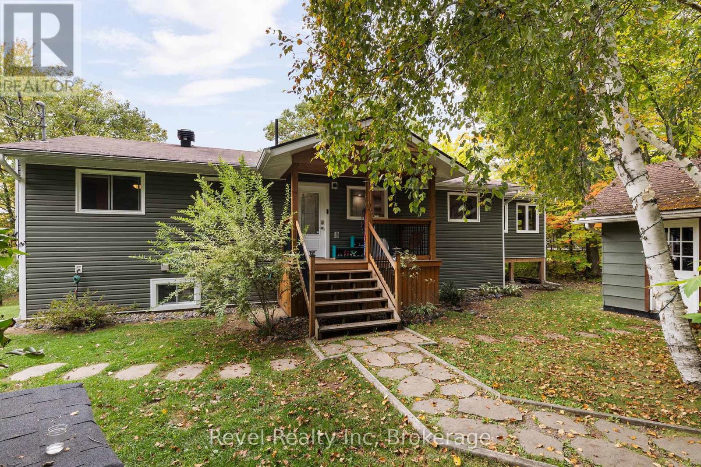595366 4th Line
Blue Mountains, Ontario
Welcome to 595366 4th Line, Ravenna. This custom-built modern farmhouse sits on a private 1.19-acre lot in a quiet, family-friendly area just minutes from Blue Mountain, Osler Bluff and the charming towns of Collingwood and Thornbury. Built in 2023, this home offers a perfect blend of timeless design and modern convenience. Inside, soaring 10-foot ceilings, wide plank floors and high-end finishes create a warm and elegant feel throughout. The custom kitchen is a showstopper with quartz countertops, a gas cooktop, double wall ovens, built-in coffee bar, and a walk-in pantry. The open-concept design flows into a formal dining room and spacious living area with multiple walkouts to covered porches, ideal for entertaining or quiet mornings.Upstairs, you'll find three generously sized bedrooms, a versatile loft space, and a dedicated office. The primary suite is a true retreat, complete with vaulted ceilings, a walk-in closet, and a luxurious ensuite featuring heated floors, a freestanding tub and a glass walk-in shower.The finished basement includes in-floor heating, a large family room, gym or playroom, and plenty of storage.A fully self-contained legal secondary suite is located on the main floor with its own separate entrance. Beautifully finished and thoughtfully designed, it includes a full kitchen, 3-piece bathroom, in-suite laundry, and a bright, comfortable living space. Whether used for extended family, guests, a nanny, or as a rental opportunity, this private suite offers flexibility.Additional features include a three-car garage with built-in storage and rough-in for a dog wash, plus thoughtful design elements throughout.Located in the Beaver Valley school district and surrounded by four-season recreation, this is a rare opportunity to own a turn-key country property with space, style, and flexibility. (id:54532)
457 Clarendon Street
Saugeen Shores, Ontario
Rare Building Lot in Quiet area of Southampton Discover a unique opportunity to build your dream home in a serene corner of Southampton. This nicely treed and spacious 70' x 250' lot is tucked away in a peaceful neighborhood and backs onto a tranquil ravine, offering natural privacy and a beautiful setting. Fully serviced with municipal water and sanitary sewers, this lot is severed and ready for development. It's the first time this property has ever been offered for salemaking it a truly rare find in this sought-after area. Don't let this exceptional opportunity pass you by. Contact your real estate agent today to learn more about this one-of-a-kind property. (id:54532)
185 Oxbow Park Drive
Wasaga Beach, Ontario
Nestled on a beautiful, well-established street in the heart of Wasaga Beach, this lovely 3-bedroom, 2-bath all brick ranch bungalow offers the perfect blend of convenience and tranquility. Set on an expansive 100-foot frontage, the property boasts a unique circular driveway that not only enhances curb appeal of the home but also provides ample parking. The large, private backyard with mature trees creates a peaceful, park-like setting to enjoy year-round. Inside the thoughtfully designed main floor features engineered hardwood, a welcoming foyer, and bright open-concept dining, and kitchen areas. The custom kitchen is equipped with stainless steel appliances, a large island ideal for entertaining, and a cozy dining nook. A picture window frames panoramic views of the backyard, flooding the space with natural light. The spacious primary bedroom includes a 3-piece ensuite and direct walkout to the deck patio, perfect for morning coffee or evening relaxation. Two additional bedrooms and a 4-piece bath complete the main level. The lower level offers a comfortable rec room and abundant storage, while the garage (mostly insulated with a gas heater) will appeal to car enthusiasts or hobbyists. Enjoy expansive main floor living all in a prime location just minutes from shopping, dining, trails, and the sandy shores of Wasaga Beach. (id:54532)
3082 Fairgrounds Road
Severn, Ontario
One-of-a-kind modern Craftsman, nestled among the trees, offering ultimate privacy on a 50-acre property. Welcoming covered entry w/rich stonework & Douglas Fir Timber frame accents sets the tone for the exceptional living space within. Step inside to the Great rm. w/natural light, soaring ceilings & open-concept layout, perfect for both family life & entertaining. Custom solid maple Kitchen cabinetry w/Quartz countertops & centre island. The kitchen flows seamlessly into the dining area & great room, complete w/a cozy fireplace & expansive windows overlooking the surrounding forest. Walkout to deck & above-ground pool with 54" walls. Main floor Primary suite w/walkout, Ensuite w/heated floors, soaker tub, sep. tile shower, & quartz-topped vanity plus Walk-in closet. Main flr. 2pc powder rm, laundry, & a spacious mudroom w/walkout to a covered Douglas Fir and Cedar deck, plus direct access to the garage. Upstairs in the main part of the home, you'll find 2 additional Bdrms., a 4 pc. bath, dormer-lit living spaces, & a versatile loft area, ideal for a home office or studio. Above the garage, a second upper living space provides a large family room, perfect for gatherings. ICF-constructed 3-car garage offers ample parking & storage w/9 x 8 doors, side-mount openers w/deadbolt locks. While roughed in for in-floor heating, the incoming heat line from the outdoor wood furnace keeps the garage warm during the winter months. The garage also includes a man door to the side yard & direct access to both the main floor & basement of the home. Whether relaxing on the front porch or covered back deck, hosting gatherings, exploring the trails, or simply enjoying the quiet surroundings, this property delivers the perfect balance of elegance, comfort, and rustic charm in a serene country retreat. 200-amp service, LED pot lights, 22KW Generac whole-home generator. Upgraded BIBS insulation. Outdoor wood furnace, plus propane forced-air heating & central air. (id:54532)
104 - 40 Trott Boulevard
Collingwood, Ontario
FALL or SKI SEASON Waterfront Condo Lease. This exquisite condo offers the perfect blend of luxury and comfort. With THREE spacious BEDROOMS, three well-appointed bathrooms, and stunning views of Georgian Bay, this property is an ideal retreat for those seeking a peaceful yet active getaway. Step inside to discover a bright, airy, open-concept living space, featuring a GOURMET kitchen with high-end appliances, a large dining area, and a COZY living room with a gas FIREPLACE. The hardwood floors throughout the home add warmth and sophistication, while the heated stone floors ensure comfort during colder months. The primary bedroom is a true sanctuary, offering a 5-piece ensuite, a walk-in closet, and ample space to unwind after a day of adventure. Two guest bedrooms share a beautifully designed 3-piece bathroom. The living area overlooks the patio and serene water VIEW of GEORGIAN BAY. This property provides quick access to the Georgian Trail, Georgian Bay and is less than 15 minutes from top-tier SKI RESORTS, including Blue Mountain, Craigleith, Alpine, and Georgian Peaks. Shopping, dining, and amenities are just a short drive away in Collingwood. Additional features include TWO UNDERGROUND PARKING SPACES and a STORAGE LOCKER right outside your front door for your convenience. Whether you're here to SKI, hike, or simply RELAX by the water, this stunning seasonal rental is the perfect place to call your home away from home. Don't miss out...book your stay today! Utilities extra, damage deposit required. No pets preferred. Two month Fall minimum. Three month minimum Winter. (id:54532)
360592 Road 160 Road
Grey Highlands, Ontario
Welcome to 360592 Road 160, a beautifully designed modern country home nestled on a peaceful, tree-lined lot in the heart of Grey Highlands. Set on over 3.5 acres, this architect-designed residence blends thoughtful design with natural beauty, featuring expansive windows that fill the interior with light and frame stunning views of the surrounding landscape. Offering over 2,000 square feet of finished living space, the home features a bright and functional layout with a recently renovated lower level that adds three spacious bedrooms. The main-floor primary suite provides comfort and privacy, with easy access to the principal living spaces and views of the natural surroundings. Located just minutes from Eugenia, Flesherton, and the recreational opportunities of Beaver Valley, this property offers the perfect balance of rural tranquility and nearby amenities, with skiing, hiking, paddling, and scenic trails all within close reach. Additional highlights include a hybrid electric heating system with HVAC and a propane heat pump, nearly floor-to-ceiling windows throughout, and an electric vehicle charger in the garage, which is wired for a second charger if desired. The attached double garage and long private driveway offer ample parking, while the homes energy-efficient design ensures long-term comfort and sustainability. A rare opportunity to own a thoughtfully crafted home in one of Grey Highlands most beautiful areas. (id:54532)
260 Water Street
Guelph, Ontario
You don't find properties that check these boxes often: bungalow, fully renovated, generous 60 x 100 ft lot, extra long driveway and its located in one of Guelph's most scenic neighbourhoods! This home boasts a large detached garage fitted with both gas and electricity; perfect for car enthusiasts and hobbyists alike or use as a mortgage helper. This home blends modern updates with exceptional potential for families and investors and is steps to the Speed River trails and minutes to downtown. Inside, the bright open-concept living and dining area features a large bay window and pot lights throughout. The brand-new kitchen boasts crisp white cabinetry, granite countertops, and all new appliances.With 3 bedrooms and 1.5 bathrooms and main floor laundry, this home is ideal for young families or downsizers. The partial basement adds a bonus flexible space for a home office, gym, or studio. Recent upgrades, including a new furnace, A/C, roof, and attic insulation, ensure peace of mind. Outdoors, the yard has been conveniently landscaped with low maintenance in mind allowing you more time to relax and the enjoy the serenity on the private backyard patio. For investors looking for turnkey rental this property has great potential for students or mid/short term rental, and don't forget about the garage income potential! This garage has been rented for $650/month. Located in a neighbourhood undergoing exciting redevelopment and growth, the property offers strong long-term value. Dont delay, book your showing now! (id:54532)
69 Fairway Avenue
Meaford, Ontario
First time on market - this quality 2003 Rogers built, 4 bedroom, 3 bathroom custom bungalow with heated double car garage offers privacy and comfort. Immaculately maintained inside and out, featuring main floor primary bedroom with 3pc ensuite, a large second bedroom and 4pc main bath, large open concept living, dining and kitchen area with vaulted ceiling - perfect for entertaining. Downstairs, the finished rec room features a gas fireplace and wet bar, as well as two more bedrooms, a 3pc bath and laundry. Outside, enjoy privacy in the rear yard under the power awning. The property borders Meaford golf and a large forested area to the west. Updates include Air Conditioner (2025), Washer & Dryer (2025), Air Exchanger (2024), Gas Furnace (2024), Microwave Range (2024) (id:54532)
2828 Line 34
Perth East, Ontario
Charming Country Home on the Edge of Stratford. Nestled in a serene country setting on the edge of Stratford, this beautifully renovated home sits on a spacious 1/2 acre lot, offering the perfect blend of rural tranquility and showing pride of ownership throughout. This meticulously maintained property features 3 spacious bedrooms, a versatile den/office, and 3 updated bathrooms. The upstairs primary bedroom is tucked away with its own private quarters, including a full bathroom, large closet, and office or sitting area. The kitchen has been updated to a warm family feel with plenty of room at the island or dining room table for everyone to gather. The living area exudes warmth with a cozy gas fireplace, creating a welcoming atmosphere that feels like home. The finished basement is the perfect lounging area to take in the game! For hobbyists or those in need of storage, the 20x40 heated garage with in-floor heating and a 12' door is a dream come true. The outdoor space is perfect for entertaining, featuring an above-ground pool, a back shed, and a fire pit for cozy evenings under the stars. With easy access to nearby cities and the charm of Stratford just down the road, this property offers the best of both worlds - the peace of the countryside with the convenience of urban amenities. Don't miss out on this one-of-a-kind home! There are so many additional features to explore. (id:54532)
71 Briscoe Street E
London South, Ontario
Discover an exceptional property in the heart of **Wortley Village**. This stunning brick home has undergone a comprehensive, top-to-bottom transformation, showcasing brand-new, high-quality finishes throughout, and offering a sophisticated living experience.The main two-story residence features three comfortable bedrooms and two full bathrooms. A striking custom helix staircase leads to a versatile second-floor open-concept loft, perfect for a home office, an additional bedroom, or a dedicated media room.The gourmet kitchen is a true highlight. It boasts a dramatic ten-foot custom ceiling, stainless steel appliances, and two elegant quartz islands. Main-floor laundry adds convenience.Adding to the property's allure is a completely re-imagined rear main-floor unit. This all-brick addition has been meticulously remodeled into an impeccable **in-law suite**, offering privacy and peace of mind with its separate entrance, sound insulation, and fireproofing. This flexible living arrangement is perfect for extended family or guests.An unfinished basement provides ample bonus storage. This isn't just a house; it's the Wortley Village dream home you've envisioned, offering unparalleled quality and flexible living arrangements. Please note, the property is currently partially tenanted (id:54532)
72 Stanley Crescent
Centre Wellington, Ontario
Welcome to 72 Stanley Crescent, a beautifully maintained single-family bungalow nestled in one of Elora's most peaceful and family-friendly neighbourhoods. This spacious 2,040 sq ft home offers 3+1 bedrooms and 3 full bathrooms, making it perfect for growing families or those seeking extra space for guests. The main floor den provides a separate space for a home office. Step inside to discover a warm and inviting layout with generous living areas, a well-appointed kitchen, and plenty of natural light throughout. The partially finished basement adds versatility with an additional bedroom and bathroom ideal for in-laws, teens, or a private retreat. Outside, enjoy the tranquility of a quiet crescent just steps from scenic parks and top-rated schools. Whether you're relaxing in the backyard or strolling through the neighbourhood, this location offers the perfect blend of comfort and convenience. Don't miss your chance to own a slice of Elora charm - schedule your viewing today! (id:54532)
210 Burnett's Road
Mckellar, Ontario
Picture perfect life at the lake. This Lake Manitouwabing getaway is all about barefoot mornings, splashy afternoons, and starlit nights. The main cottage is bright and freshly renovated with 3 bedrooms upstairs, perfect for sleepy mornings with coffee in the four-season Muskoka Room and that feeling like you're right on the lake views. Downstairs, the 2-bedroom in-law suite with its own walkout is like having a second cottage built right in ideal for guests, grandparents, or teens who love their space.The lot is level, so nobody's huffing and puffing to get to the water. Just step outside and you're on the beach, toes in the sand, ready for a swim. The waters are shallow and friendly by shore, but deep and clear off the dock, perfect for cannonballs, diving, or tying up your boat after a sunset cruise. All-day sun means you can follow the warmth from morning pancakes on the deck to lazy afternoons on the dock and golden-hour dinners by the fire. There's even a bunkie for kids with adventurous spirits (or adults who still want to feel like kids), plus a garage to tuck away all the toys, paddleboards, fishing rods, kayaks, you name it. This isnt just a cottage, its a lifestyle: sandy feet, laughter drifting across the water, and the kind of memories that stick for generations (id:54532)

