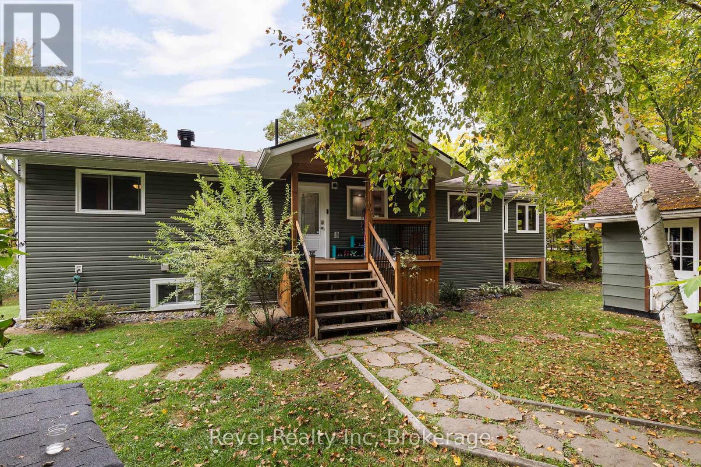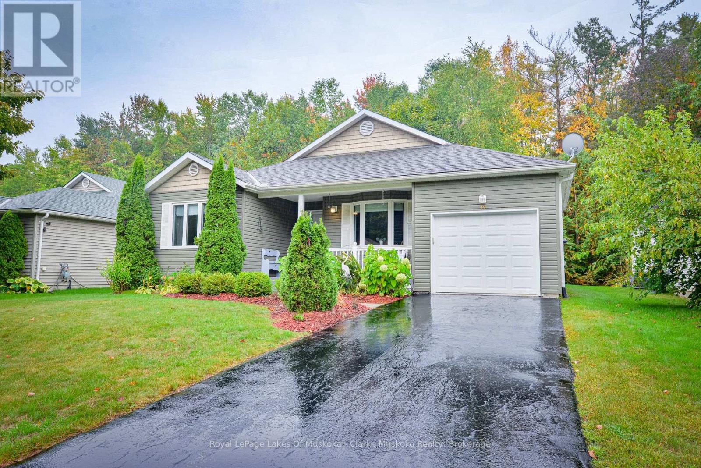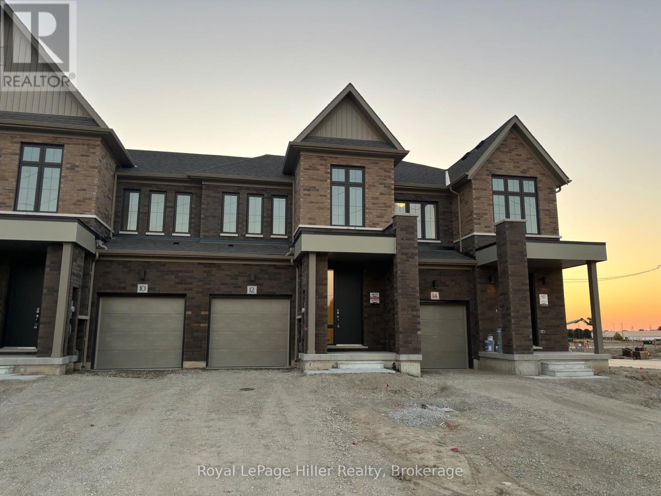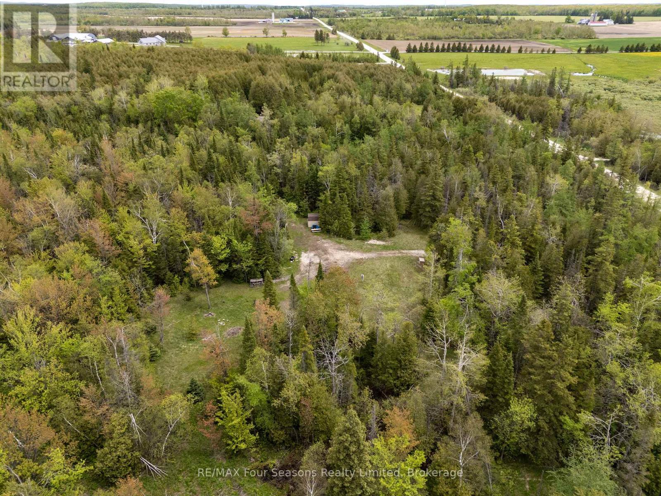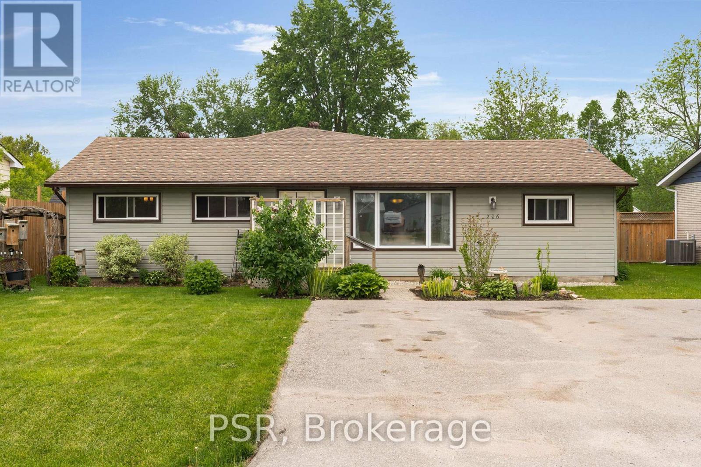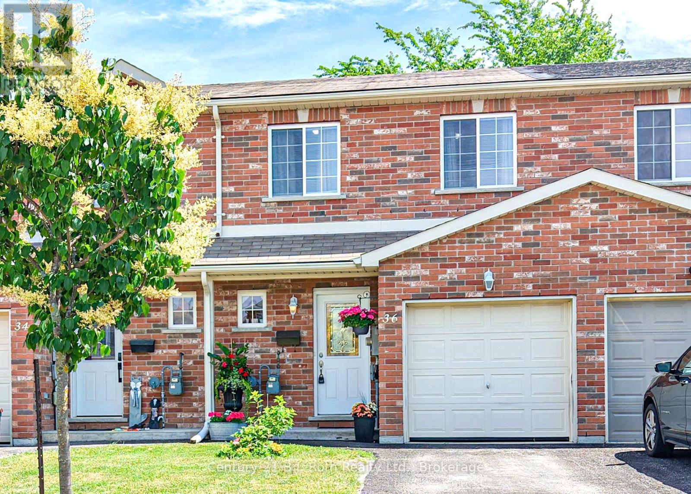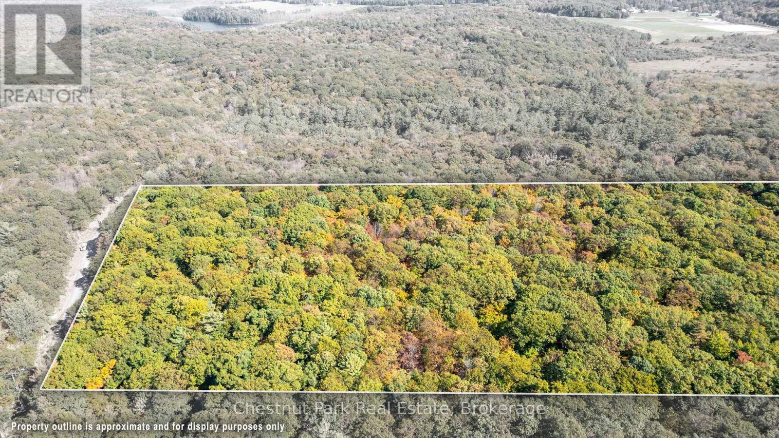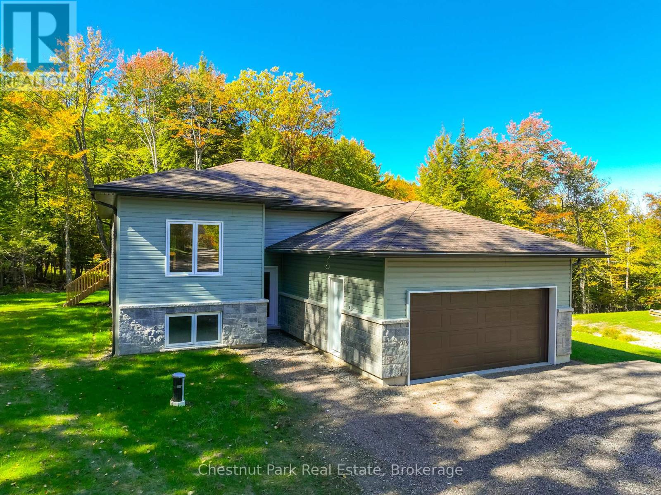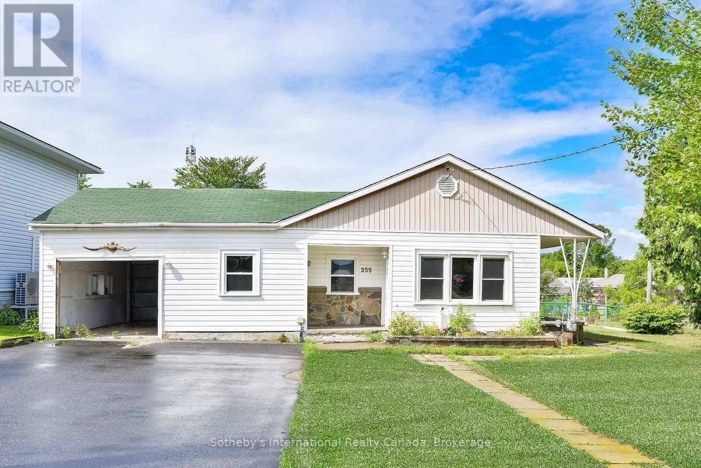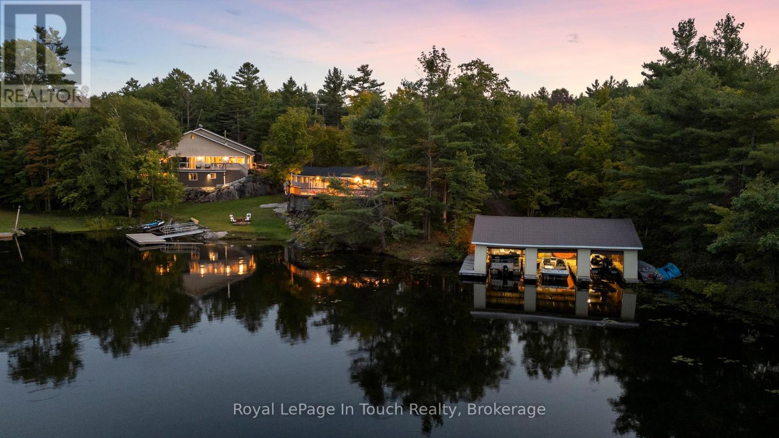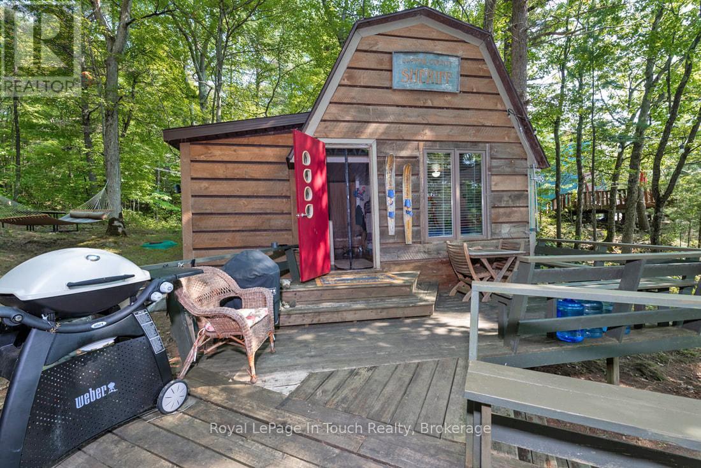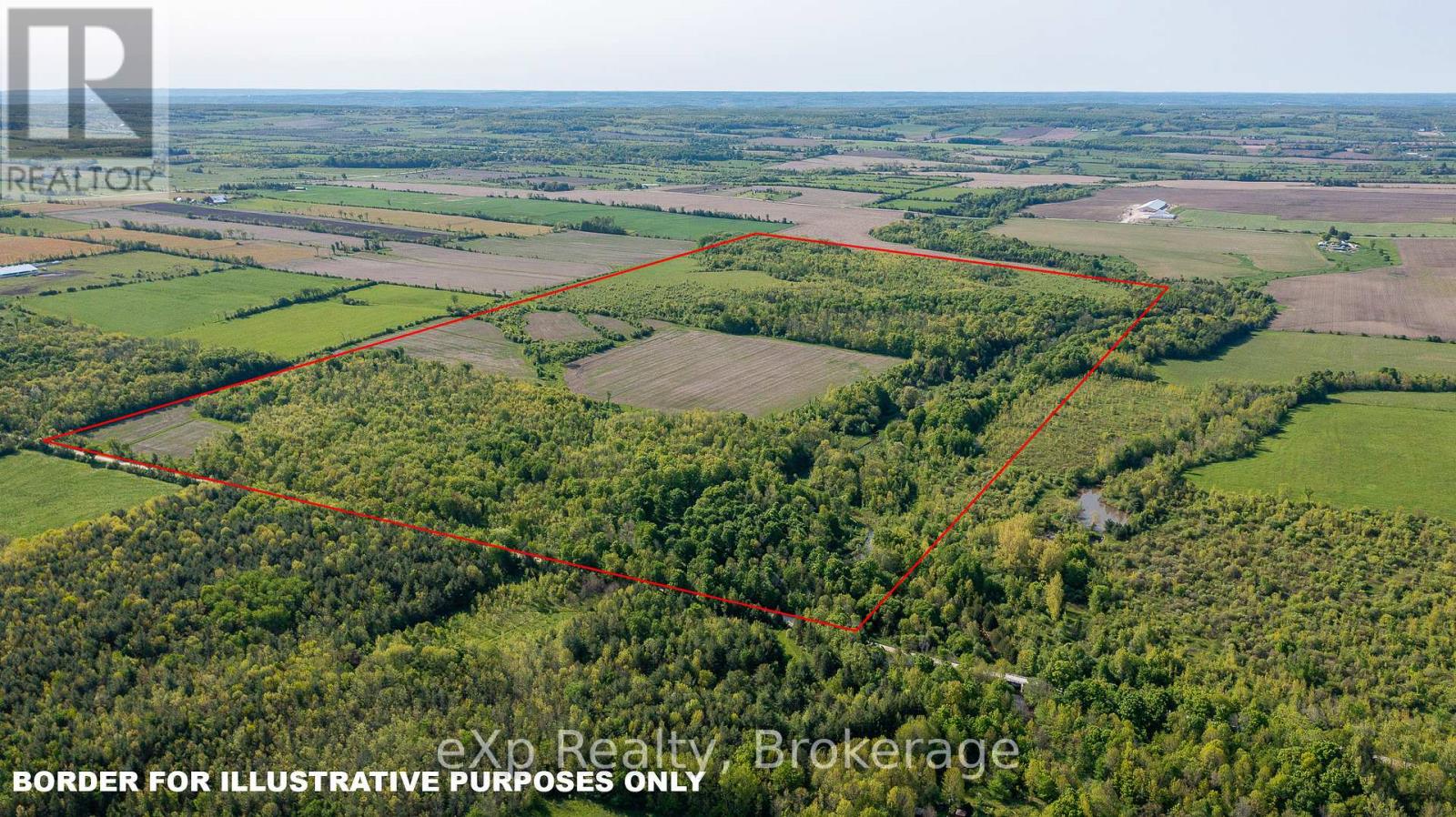210 Burnett's Road
Mckellar, Ontario
Picture perfect life at the lake. This Lake Manitouwabing getaway is all about barefoot mornings, splashy afternoons, and starlit nights. The main cottage is bright and freshly renovated with 3 bedrooms upstairs, perfect for sleepy mornings with coffee in the four-season Muskoka Room and that feeling like you're right on the lake views. Downstairs, the 2-bedroom in-law suite with its own walkout is like having a second cottage built right in ideal for guests, grandparents, or teens who love their space.The lot is level, so nobody's huffing and puffing to get to the water. Just step outside and you're on the beach, toes in the sand, ready for a swim. The waters are shallow and friendly by shore, but deep and clear off the dock, perfect for cannonballs, diving, or tying up your boat after a sunset cruise. All-day sun means you can follow the warmth from morning pancakes on the deck to lazy afternoons on the dock and golden-hour dinners by the fire. There's even a bunkie for kids with adventurous spirits (or adults who still want to feel like kids), plus a garage to tuck away all the toys, paddleboards, fishing rods, kayaks, you name it. This isnt just a cottage, its a lifestyle: sandy feet, laughter drifting across the water, and the kind of memories that stick for generations (id:54532)
77 Hedgewood Lane
Gravenhurst, Ontario
This 1,207 sq. ft. bungalow offers comfortable, one-level living in a welcoming retirement community. The main floor features 2 bedrooms and 2 bathrooms, including a primary suite with a walk-in closet and 4-piece ensuite. You'll also find granite countertops in the kitchen, the convenience of main floor laundry, and inside access to the attached single-car garage. Recent updates include a new furnace (2024) and a new garage door (2025).The bright living space flows easily to the backyard, while the full-height unfinished basement with a large rec area provides plenty of extra room for storage or future finishing. Located within walking distance to Gull Lake, downtown shops, restaurants, and amenities, this home combines comfort with convenience. Pineridge Association fees = $360/yr (id:54532)
12 Poett Avenue
Stratford, Ontario
Welcome to one of the first offerings at Avon Park by Cachet Homes! This brand new 3-bedroom, 3-bathroom townhome combines bright, modern design with a functional layout, ready for its very first residents.The main level offers an open-concept living, dining, and kitchen, perfect for everyday living and entertaining, as well as a convenient 2-piece bathroom. Upstairs, the spacious primary suite includes a 4-piece ensuite and an impressively large walk-in closet. Two additional bedrooms, a full bathroom, and second-floor laundry with generous storage complete this level. Located in Stratford's east end, Avon Park is close to shopping, restaurants, and everyday amenities, with quick highway access to the KW Region. Ideal for families and working professionals alike, this home features two parking spots (garage + driveway) and comes fully equipped with appliances and a garage door opener, and is EV outlet ready. Move-in ready and available immediately. (id:54532)
348305 4th Concession B
Grey Highlands, Ontario
VACANT LAND - 52+ acre wooded lot in Grey County ~ COMPLETE WITH 200 AMP HYDRO SERVICE , DRILLED WELL & PRIVATE DRIVEWAY ~ Build your dream home or a rural retreat from the city. Perfect for outdoor enthusiasts or a place to unwind ~ Privacy at its' finest ~ Call today for private showing. (id:54532)
206 William Street
Clearview, Ontario
Ideally located just steps from Stayner's charming cafés, local shops, schools, and everyday amenities, this spacious bungalow offers more than just a home it offers a lifestyle. Set on a full town lot with rare rear laneway access, this well-maintained residence features four bedrooms, three bathrooms, and the standout bonus of a private in-law suite complete with a bedroom, bathroom, separate entrance, kitchenette, and a private deck overlooking the serene backyard. Whether used for extended family, guests, or rental income, this suite adds incredible flexibility and long-term value. The main living space offers everything on one floor, with multiple flexible living areas, a bright, open layout, and large windows throughout that fill the home with natural light. With generous gathering spaces, a functional kitchen, and a layout that balances connection and privacy, this home is ideal for first-time buyers, young families, downsizers, or anyone needing space that adapts with life. Located in one of Simcoe County's most vibrant and family-friendly communities, and surrounded by a growing mix of local amenities and charm, 206 William Street is the perfect place to plant roots and grow into the next chapter. Pre-listing home inspection report available! (id:54532)
36 Michelle Drive
Orillia, Ontario
Welcome to this bright and beautifully maintained 3-bedroom, 2.5-bath freehold townhouse located in a well maintained, family friendly neighbourhood in Orillia. This move-in ready home offers the perfect blend of space, functionality, and affordability, making it an ideal choice for first-time buyers, investors, or those looking to comfortably downsize without the added cost of monthly condo fees. The main floor features an inviting open-concept layout with updated vinyl plank flooring and a seamless flow between the living, dining, and kitchen areas. A convenient 2-piece powder room and direct inside entry from the single-car garage enhance everyday ease. Step through the walkout to your private backyard, complete with a deck and fully fenced yard perfect for summer barbeques, gardening, or unwinding with a good book. Upstairs, you'll find three generously sized bedrooms, including a spacious primary suite with ensuite privilege to the 4-piece main bathroom. The fully finished basement adds valuable living space with a cozy family room and a full 3-piece bathroom, providing flexibility for family, guests, or a home office setup. Set in a prime location, this home is just steps from public transit and within close reach of grocery stores, restaurants, parks, schools, and Orillia's charming waterfront. Commuters will appreciate quick access to Highways 11 and 12, while students and staff benefit from nearby Lakehead University and Georgian College. Combining comfort, convenience, and location, this thoughtfully designed townhouse is ready to welcome you home. (id:54532)
0 Rostrevor Road
Muskoka Lakes, Ontario
Rare 26-Acre Lot Found In The Heart Of Muskoka Lakes! Prime, nature-bound location within range of Windermere village & surrounding towns to access all amenities! 30 Mins From Lake Joseph Golf & Country Club & within mins of the prestigious Windermere Resort. 26-Acre mixed forest Lot with mature hardwood trees & natural Muskoka rock outcroppings. 600 Ft Of frontage on a year-round municipal road w/hydro nearby, along with several potential building sites. Zoning allows multiple permitted uses, including A residential building unit. Build your dream in this sought-after Muskoka location. (id:54532)
26 Aspen Lane
Nipissing, Ontario
This brand new home has just been completed! Immediate closing available. This split entry, insulated garage, 4 bedroom, 2.5 bathroom, raised bungalow with partially finished basement, on an oversized lot, and walkout to a back yard deck off the kitchen is a steal of a deal at $699,999.Full Tarion warranty at closing. Room to grow! Potential to build a separate garage on this property in the future. Aspen is a quiet, family friendly Lane at the end of a cul de sac backing on to forest. Deer come by daily! 25 mins to the city of North Bay and all the amenities you need or stay local and shop in the small town of Powassan just off HWY 11, 10 mins down the road. You won't find a brand newly built home, this big, with this nice of finishes, for less money! Grab it before it's gone! (id:54532)
255 Clarence Street
Gravenhurst, Ontario
Welcome to 255 Clarence Street, a charming 2-bedroom, 1-bathroom bungalow in the heart of South Gravenhurst! This 1100+ sq ft home, with durable vinyl and stone siding, offers a perfect blend of comfort and potential, ready for you to add your personal touch. Featuring a spacious living area, a well-appointed kitchen, and a cozy primary bedroom, this home is ideal for first-time buyers, downsizers, or those seeking a canvas to customize. The 4-piece bathroom is conveniently located on the main floor, alongside a practical mudroom with rear yard access perfect for outdoor enthusiasts. The partially finished basement provides ample storage space and the exciting possibility to create a flexible rec room or additional living area to suit your needs. Situated on a great in-town lot, this property boasts ample space for kids to play or for leisurely outdoor activities, complemented by a generous backyard with a storage shed. Enjoy the convenience of a paved driveway leading to an attached single-car garage, plus a home equipped with central air, a reliable furnace, solid windows, and municipal services for low-maintenance living. A side door entry adds functionality and ease. Nestled in an excellent location, this property is just minutes from grocery stores, restaurants, and gas stations, offering the best of small-town living with modern conveniences. Don't miss your chance to transform this solid bungalow into your new home. (id:54532)
285 Crooked Bay Road
Georgian Bay, Ontario
SIX MILE LAKE This is a Generational Cottage at 285 A & B Crooked Bay Road with 280 ft Frontage | 9 Bedrooms | 6 Bathrooms | 3 Kitchens| Boathouse with 2 Wet Slips + 1 Dry Slip | Garage | 2 Septic Systems. Welcome to an extraordinary multi-family lakeside retreat on picturesque Six Mile Lake, just 2 minutes off Exit 164 on Highway 400. This is a rare waterfront opportunity 2 fully equipped cottages set on a generous 280 feet of sandy shoreline, ideal for multi-generational living, shared ownership, or income potential.***THE DETAILS*** 3 in 2 Cottages with a combined 4,185 sq ft of finished living space + 805 sq ft crawlspace 9 Bedrooms | 6 Bathrooms Ample space for large families or guests. 3 Full Kitchens Designed for entertaining with ease. 2 Septic Systems Reliable and built for capacity of 2 Cottages. Bunkie Cottage (1,463 sq ft) with 930 sq ft of storage below. Boathouse (1,232 sq ft) with three slips (2 wet, 1 dry) Garage (535 sq ft) 20' x 23' for toys, tools, and vehicles. 280 ft of waterfront with a sandy beach and 5+ ft deep dockside water. Eastern exposure for brilliant sunrise. Bell internet service available***THE SETTING*** Only 2 minutes from Hwy 400 Perfect for weekend getaways or full-time cottage life. Located in a tight-knit community of long-time cottage families. Close proximity to two full-service marinas Set in the natural beauty of Six Mile Lake, known for its tranquility, family-friendly atmosphere, and easy boating. This property is not just a cottage as it sits, it is a compound-style lifestyle that brings generations together. (id:54532)
21 Severn River Sr406
Muskoka Lakes, Ontario
SEVERN RIVER BOAT ACCESS ONLY 1.5 Acres | 130 Waterfront | Deep, Clean Swimming | Trent-Severn Waterway -Escape to The Serenity of Severn River Shores, Nestled between Lock 43 and 44 on The Renowned Trent-Severn Waterway in Beautiful Muskoka. This Rare 1.5-acre Retreat Offers 130 feet of Pristine Shoreline, Ideal for Swimming, Boating, and Paddleboarding.*** THE DETAILS*** The Property Features a 2-Bed Bunkie Cottage with a 2-Piece Bath & Laundry, a Large Storage Shed, and Multiple Sitting Areas Including a Fire Pit Overlooking The River. Whether you're Lounging in The Sun or Exploring by Boat, The Possibilities are Endless, Paddle to a Nearby Restaurant in under 5 minutes or Venture Out through Big Chute Marine Railway (Lock 44) and Thru Gloucester Pool to Lock 45 @PortSevern into Georgian Bay for an Unforgettable Day Trip.***MORE INFO***The Septic System has been Replaced by The Current Owners 2015, offering Value-Added Convenience. Note: The Main Cottage, has Sustained Catastrophic Roof Damage from Heavy Snow this Past Winter and is Being Sold in As-Is Condition, with NO Warranties. The Footprint is Valuable to Re-Build. Just 1.5 hours from The GTA to The Severn Falls Marina, this is a Unique Opportunity to Own Waterfront in Muskoka and Experience true cottaging in a Breathtaking Natural Setting. (id:54532)
E 1/2 Lt 29-30 Con 4; Sideroad 30
Meaford, Ontario
Incredible 200-Acre Property with Creek Frontage Near Owen Sound! Don't miss this rare opportunity to own 200 acres of scenic, off-the-beaten-path land featuring the picturesque Waterton Creek winding through the property. This diverse landscape offers a mix of cash-cropped farmland, open pasture, and mature woodlands perfect for a variety of uses. Located just minutes from Coffin Ridge and less than 15 minutes to Owen Sound, this property is ideally situated for both convenience and seclusion. A cleared trail off the sideroad leads you through the woods to a serene riverfront spot ideal for picnics, fishing, or simply relaxing in nature. Explore the beautiful mix of hardwood and softwood forest, perfect for hiking or outdoor adventure. With low property taxes of $1430, this land offers exceptional value and potential. Whether you're looking for a long-term investment, a site for your dream off-grid build, or a peaceful weekend getaway, this property checks all the boxes. Additional farm holding potential adds even more versatility to this unique offering. (id:54532)

