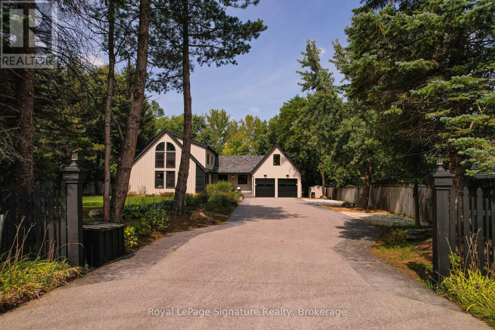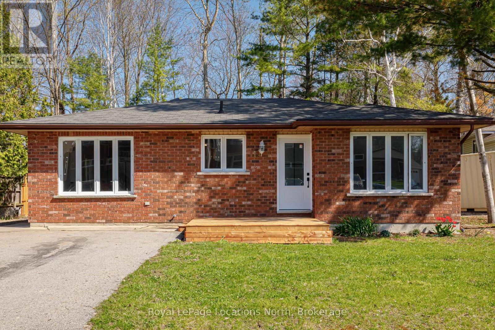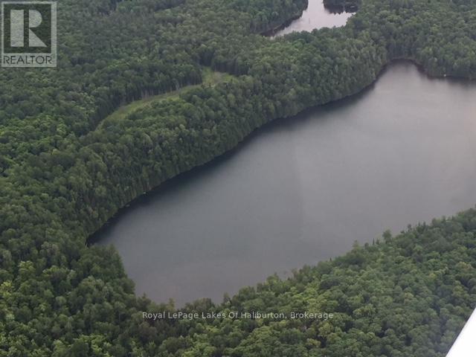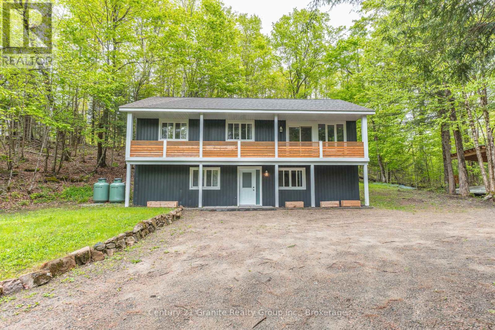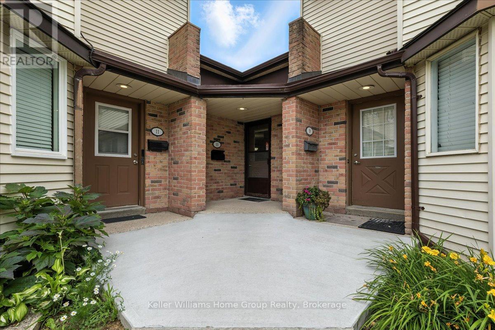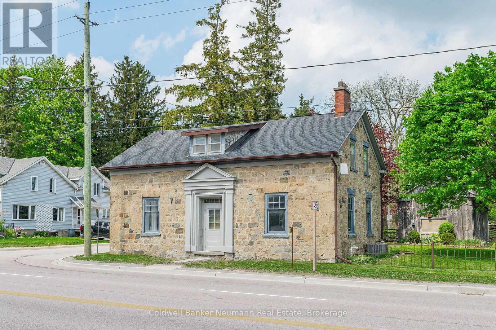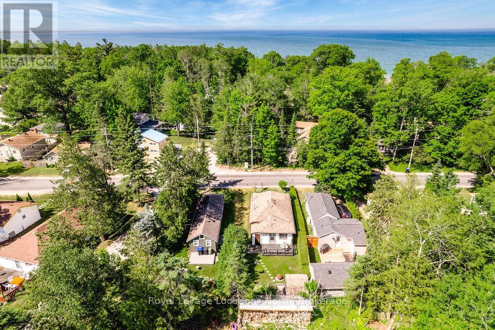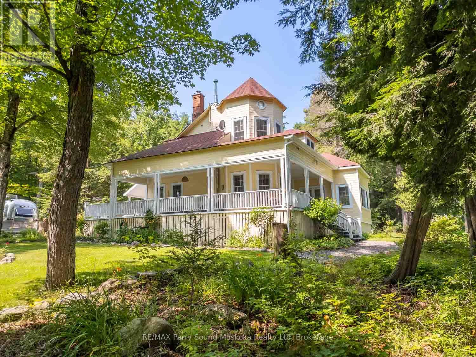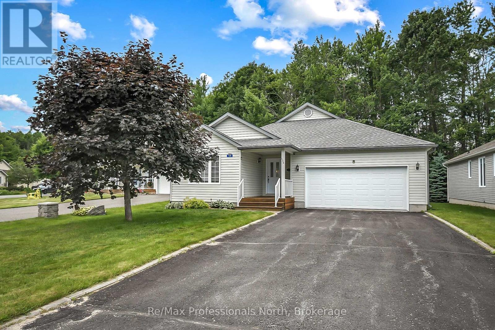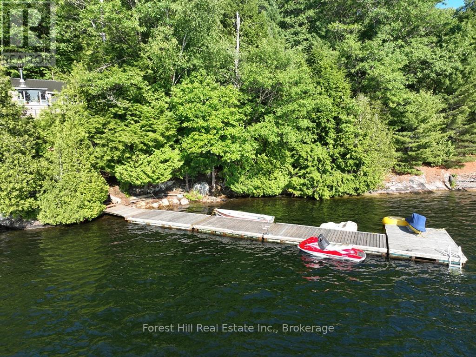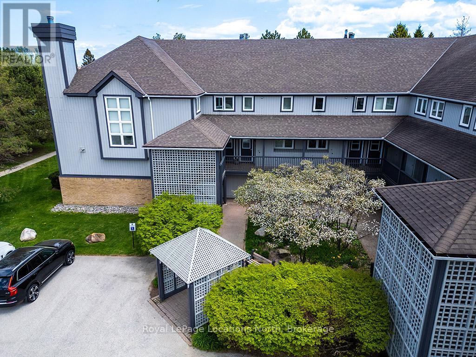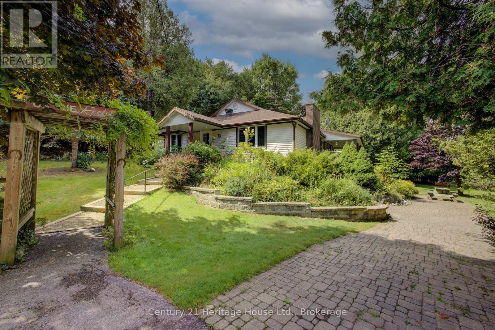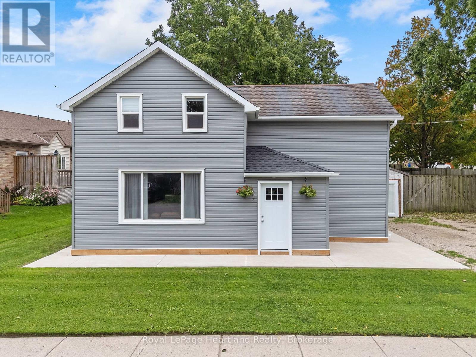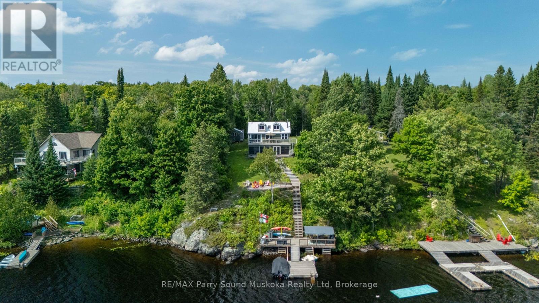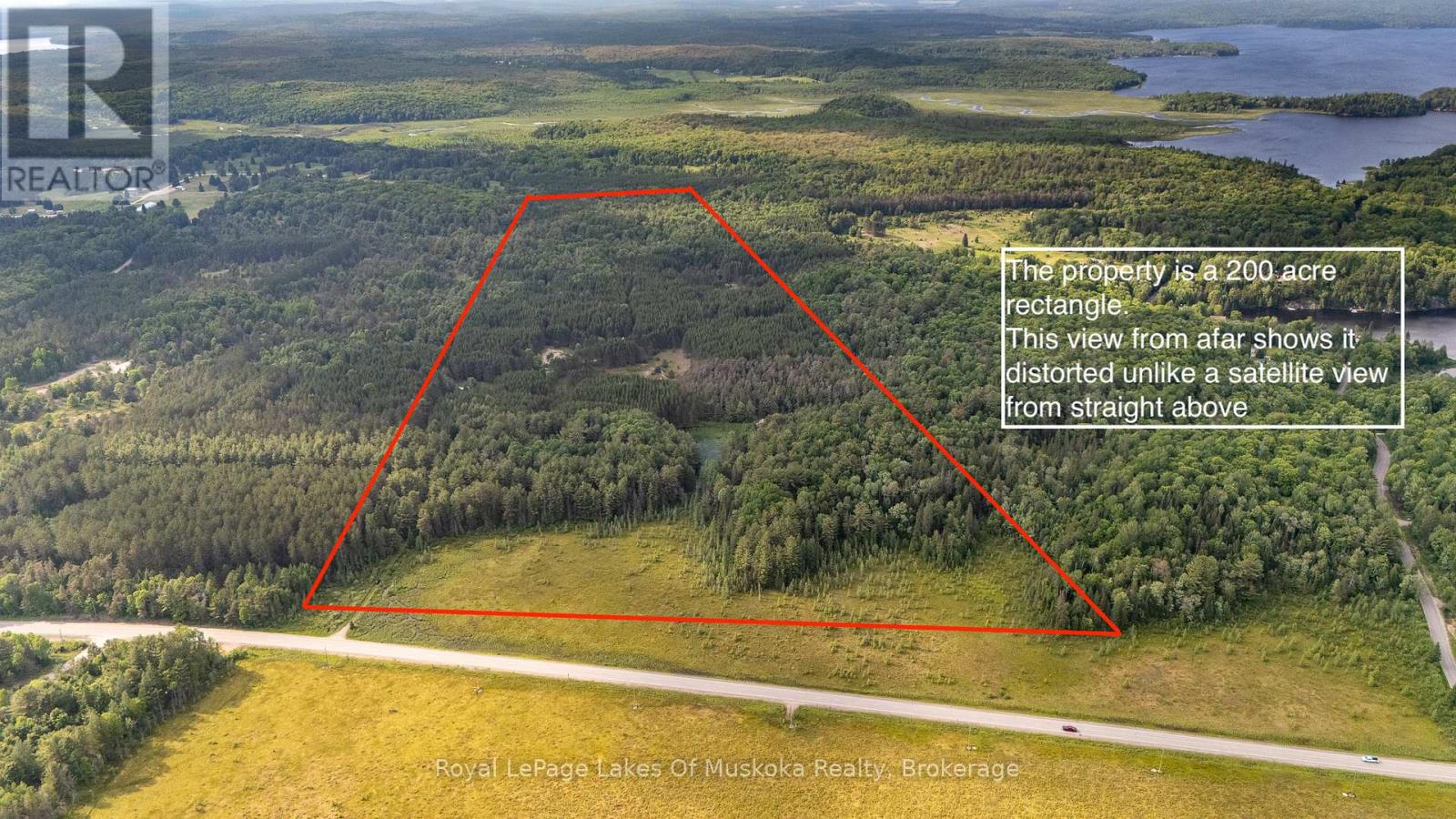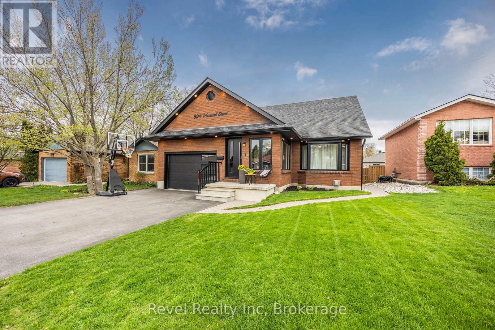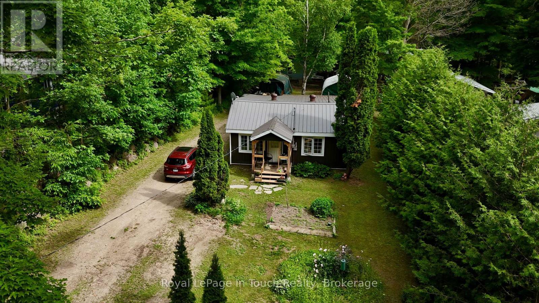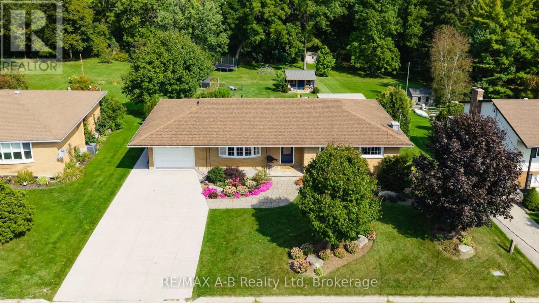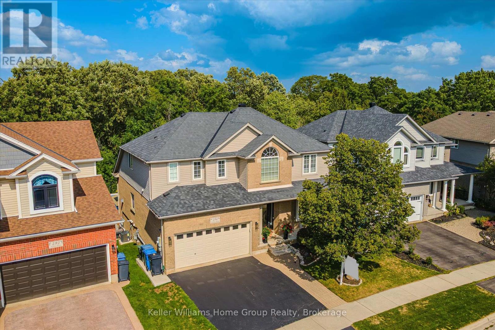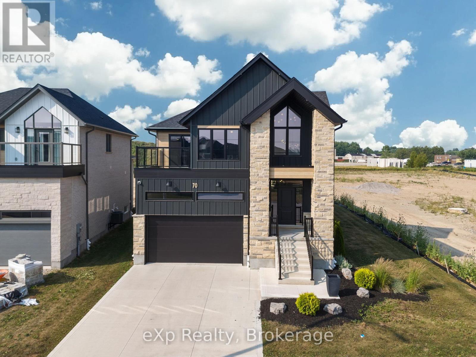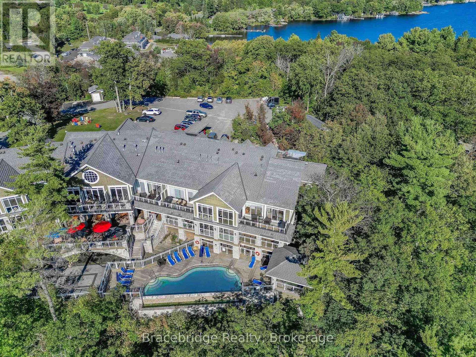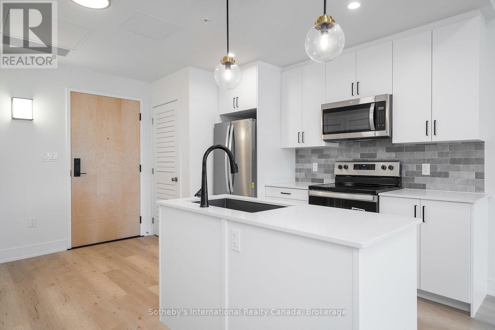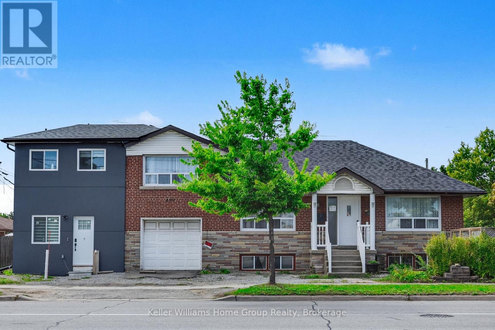8302 Poplar Side Road
Clearview, Ontario
Tucked away on a private, tree-lined lot in the desirable Collingwoodlands community, just minutes from Osler Bluff Ski Club and the vibrant town of Collingwood, this stunning board-and-batten home is a haven for four-season living. Whether you're carving fresh powder in the winter, hiking scenic trails in the spring, paddling Georgian Bay in the summer, or enjoying the brilliant fall colours, this property offers the ultimate recreational lifestyle.The homes timeless post-and-beam construction and soaring ceilings create a warm, alpine-inspired ambiance, while thoughtful modern renovations bring a sophisticated edge. At the heart of the home is a chef-inspired kitchen featuring quartz countertops with a striking waterfall edge, matching backsplash, sleek custom cabinetry, and all-new appliances, perfect for après-ski gatherings or casual weekend entertaining. With over 3,600 square feet of finished living space, the interior has been fully refreshed to offer comfort, functionality, and refined style. The natural wood accents throughout bring the outdoors in, echoing the beauty that surrounds the property. A standby generator ensures peace of mind and uninterrupted comfort no matter the season. Offering both seclusion and convenience, this home is ideal for active families or weekend adventurers looking to embrace everything this four-season playground has to offer. From ski hills and cycling routes to golf courses, beaches, and charming local shops this is where lifestyle meets luxury in every season. (id:54532)
11 Lisbon Court
Wasaga Beach, Ontario
Step into this beautifully renovated three-bedroom bungalow where modern elegance meets coastal charm, all nestled on an expansive 75 x 100-foot lot just a short bike ride from the beach. From the moment you enter, natural light floods the space through oversized windows, highlighting a thoughtfully designed main floor that perfectly balances comfort, style, and function. The home boasts a versatile layout, featuring both a spacious living room and a separate family room ideal for cozy evenings, entertaining guests, or creating distinct spaces for work and play. Warm-toned flooring, contemporary lighting, and upscale finishes flow seamlessly throughout the home, creating a cohesive and inviting atmosphere. The custom kitchen is a showstopper, with sleek solid wood cabinetry, quartz countertops, and a picturesque window above the sink that overlooks your private, sun-drenched backyard. The 1.5 bathrooms are modern and impeccably finished with premium tile and fixtures, offering a spa-like feel. Each of the three bedrooms is bright, airy, and generously sized, with large closets. Step outside to a large, level backyard perfect for gardening, summer barbecues, or potential future expansion. Tucked away in a quiet, established neighborhood yet close to all local amenities, this home also features a new on-demand hot water system and central air. Quick closing available move in and start living the beach lifestyle you've been dreaming of. (id:54532)
1407 Paynes Road
Highlands East, Ontario
Wilderness Retreat! A rare offering of two separately deeded 200-acre parcels abutting hundreds of acres of Crown land, creating unmatched privacy and opportunity. One parcel features an 860 sq ft cabin with over 1400 ft of waterfront on Leaf Lake. With only one other private owner on the lake, the rest being Crown land, this is truly a secluded retreat. Leaf Lake is approx. 50 ft deep and stocked with rainbow trout, offering excellent fishing and beautiful south/west exposure for unforgettable sunsets.The cabin includes a kitchen and common room, oil furnace, generator plug-in, lake water system, and two privies. Relax on the deck with spectacular views, or follow the path down to the shoreline. A 12' x 20' garage, crawl space under the kitchen, and good cell service with satellite add convenience. $32,000 spent on the 2.3 km access road from Paynes Road. The second 200-acre parcel is a mixed bush haven with two natural ponds, also adjoining extensive Crown land. Together, these properties provide an unparalleled playground for outdoor enthusiasts ideal for hunting, fishing, hiking, or creating your own private wilderness escape. (id:54532)
7032 County Road 121
Minden Hills, Ontario
Welcome to this beautifully renovated raised bungalow, offering over 2,200 sq. ft of luxurious living space set on 1.5 acres of private, wooded land. With no visible neighbors, this home perfectly blends seclusion and tranquility, just minutes from the charming town of Minden, the Gull River, and several lakes, beaches and restaurants. The upper level features and open-concept design with stunning oak-engineered hardwood flooring throughout. The spacious living area boasts large windows that flood the space with natural light, while the electric fireplace adds warmth and ambiance. Sliding doors lead to a covered porch, providing the ideal spot for relaxation as you overlook the serene stream and lush forest. This home offers three generous bedrooms on the main level, including a large master suite with a 4-piece semi-ensuite bathroom and convenient main floor laundry. The lower level features and additional bedroom, a 3-piece bathroom and a den; perfect for guests or as a home office. The modern, sleek design includes waterproof vinyl flooring on the lower level, and the home is equipped with a UV & sediment water filter, ensuring clean and safe water throughout. Enjoy year-round comfort with a newly installed propane furnace and central air (2022). Outside, the backyard deck offers beautiful views of the surrounding forest, while the covered carport provides convenient protection for your vehicle. Modern vinyl siding and 2019 asphalt shingles complete the home's exterior, offering both curb appeal and durability. Located near ATV and snowmobile trails, this home is a nature lover's dream, yet still offers easy access to all the amenities of nearby towns. Whether you're looking for a peaceful year-round retreat or weekend getaway, this home has it all. Schedule your showing today and experience the perfect blend of comfort, privacy and natural beauty. (id:54532)
10 - 40 Silvercreek Parkway N
Guelph, Ontario
OPEN HOUSE Saturday September 6th 2-4pm. NEW PRICE Rare Bungalow Townhome with Spacious Layout and Prime Location. Welcome to this inviting bungalow townhome featuring a spacious main floor layout designed for comfort and convenience with extra wide kitchen and hallway space.. The bright and open living area flows seamlessly to a private yard space, perfect for relaxing or entertaining. A well-appointed kitchen with ample counter and cupboard space adjoins the cozy dinette. Enjoy the ease of main floor living with a 4-piece bath, laundry area, and two generously sized bedrooms, including a secondary bedroom with a walk-in closet for added storage. The fully finished lower level offers versatile additional living space with a recreation room, hobby room or two additional bedrooms and a 3-piece bath ideal for guests, work, or leisure. This home is wheelchair accessible and includes one designated parking spot, with the potential to rent a second. Conveniently located close to schools, public transit, and shopping, this home is perfect for those seeking easy, low-maintenance living in a central location (id:54532)
52 Brock Road S
Puslinch, Ontario
Welcome to 52 Brock Rd S an exceptional opportunity for business owners and homeowners alike! This prime 3/4-acre property sits along a major thoroughfare, directly connecting Guelph to Highway 401, with over 5,000 vehicles passing by daily. The property offers flexible CMU (Commercial Mixed-Use) zoning, opening the door to a variety of potential uses, including a microbrewery, medical office, art gallery, restaurant, and more.The site features several buildings, including a charming 3 bedroom, well-maintained limestone home dating back to circa 1850, exuding character and history. In addition, there is a fully serviced auxiliary building that was previously operated as an antique market. An additional 960 sq. ft. structure awaits your vision ideal for any number of purposes, whether for expansion, retail, or creative use.Ample parking is available, ensuring convenience for clients, customers, or visitors. Whether you're looking to start a new venture or expand your current business, this property offers incredible potential and visibility. Leasing opportunities available. Don't miss out on this one-of-a-kind business opportunity! (id:54532)
6 Monica Road
Tiny, Ontario
Not your average rental! This newly renovated home offers modern upgrades on a spacious lot right across from a public access point to one of the best beaches in Georgian Bay. With over half an acre lot, this spot is ideal for those who loves the outdoors, privacy and needs extra space to park their boat, toys and vehicles. This home has a versatile layout. Part of the home is unfinished and could be a great solution for extra storage. Furnished or not - you decide! Conveniently located 10 minutes to Wasaga, 25 Minutes to Midland and 1 hours to Toronto. Enjoy the beauty of all seasons in this cozy and comfortable home. (id:54532)
1981 Tiny Beaches Road S
Tiny, Ontario
Welcome to this meticulously maintained 2-bedroom, 1-bathroom three-season cottage, perfectly tucked away in one of the best pockets of Tiny Beaches. Offering an open-concept layout with a bright kitchen, dining area, and cozy living room, it's an ideal space for family and friends to gather and enjoy quality time together. Owned by the same family for generations, this cottage is part of a warm and welcoming community that feels like one big extended family. Just steps from the prime sandy shoreline, you can start your day with peaceful morning walks and end it with stunning sunsets. The property features a drilled well, is insulated, and showcases beautiful gardens with a private backyard. Conveniently located within walking distance to the Tiny Beaches Market, LCBO, and just a short drive to Wasaga Beach for shopping and dining. If youre looking for a peaceful escape from city life and a place to relax with family, this is the one! (id:54532)
108 Starratt Road
Ryerson, Ontario
Upon arriving at Waldheim imagine meandering along your private lane amidst an enchanting forest, dappled with ferns and outcrops of Canadian granite. Embrace an invitation to breathe as you make your way towards the idyllic, fully restored home built circa 1905. Surrounded by 16 acres of prime land with an impressive waterfront, this property offers tranquility and seclusion. Step inside this 4 season, 3 bedroom Lake House, featuring a lovely kitchen/dining area with a gentle transition into the Muskoka room with pristine lake views. High ceilings with thoughtfully placed windows take advantage of the picturesque surroundings. Nestled amongst the great hemlocks of Waldheim on Lake Cecebe, this historical beauty awaits another generation of guardians. Lovingly restored with meticulous authenticity, this gem embodies tradition with modern amenities in all of the 3 primary structures, while maintaining its historical elegance and unique characteristics. This private point boasts a rare 1290ft of perfectly elevated shoreline. Follow a winding garden path to the lakeside guest house offering views across Professors Bay. The lakeside guest cottage is restored with the same care and attention to historical detail, intertwined with a careful blending of the luxury of modern comforts. The spacious living room with its cozy wood stove, main floor washroom and loft bedroom offers a peaceful haven for guests. French doors open to a deck leading to the main dock providing plenty of space to gather. The boat port will accommodate a vessel up to 24ft. Nurture your creativity within the studio built with impeccable craftsmanship, complemented by the warmth of a wood stove. The restored carriage house provides parking for 3 vehicles and is conveniently located close to the main house.Opportunities like this, where heritage meets comfort in total privacy, are truly rare. "My wish is to stay always like this, living quietly in a corner of nature." - Claude Monet (id:54532)
136 Hedgewood Lane
Gravenhurst, Ontario
Immaculate bungalow on private forested lot in Pineridge Gravenhurst! With 2,141 sq ft total finished living space, 2 + 1 Bedrooms, 2.5 Bathrooms, double car garage with epoxy floors and whole home Generac system this home has it all! Pride of ownership shines in this bright and beautifully maintained home, offering 1,741 sq ft on the main floor plus a partially finished FULL HEIGHT basement. Original owner, built in 2006 being offered for the first time. Rare open-concept floorplan features a spacious living area, family room, kitchen with large island, and upgraded appliances ideal for both entertaining and everyday life. The main-floor primary suite offers a walk-in closet and 4 piece ensuite, while main-floor laundry and inside access to the garage add to everyday convenience. The partially finished basement includes a generous rec room space ready for the new owners personal touches, third bedroom, half bathroom, and a workshop area, with enough space for hobbies, guests, or extended family. A pool table is included, and the open layout continues downstairs for a bright, welcoming feel. Enjoy the Pineridge community and clubhouse amenities for many social events year-round. Walking distance to Gull Lake Rotary Park as well as Down town Gravenhurst for all your amenities, restaurants and shops. This well designed bungalow in prized Pineridge area of Gravenhurst won't last long, book your showing today! Pineridge Association fees are $360/year. (id:54532)
10689 Kawagama Lake
Algonquin Highlands, Ontario
KAWAGAMA LAKE COTTAGE UNDER $400K! An increasingly rare opportunity on Haliburton's largest lake, this water-access property on Kawagama Lake offers exceptional privacy and unbeatable value. Tucked away from the busier parts of the lake, this peaceful retreat is bordered by over 1,000 feet of Crown Land shoreline on one side, with the neighboring cottage out of view on the other. Enjoy breathtaking lake views and unforgettable sun and moonrises from your dock, where the deep, clean water makes for incredible swimming. Kawagama Lake is known for its vast stretches of untouched Crown land, pristine forests and endless opportunities for boating, fishing, hiking,ATVing, snowmobiling and exploring nature. The cottage itself is in need of some TLC, offering the perfect opportunity to update or renovate to your taste. The structure has good bones with recently redone piers and a solid, level floor making it a great starting point for your dream lakeside getaway. If you're looking for a big lake experience at an affordable price with tremendous PRIVACY, adventure and natural beauty, this property checks all the boxes. Water access only but getting here is easy; we have a boat and would be happy to take you over. The marina not far away. Come and see what Kawagama has to offer! (id:54532)
365 Mariners Way
Collingwood, Ontario
Resort-Style Living at Your Doorstep. If you're looking for an expansive ground-floor unit in a vibrant, four-season community, this is it. Welcome to this 3-bedroom corner unit in Lighthouse Point perfectly situated for winter weekends on the slopes and cozy nights by the bay. With 1,396 sq. ft. of bright, open-concept living, this home is thoughtfully upgraded by its original owners and designed for comfortwhether as a full-time residence or a refined weekend retreat.The functional layout includes a generous primary suite with ensuite and private patio, plus two additional bedrooms for family and guests. After a day on the hills or exploring Collingwoods shops and restaurants, return to Lighthouse Points exceptional amenities: indoor pools for winter swims, a fitness centre, tennis and pickleball courts, waterfront trails, and a private marina that comes alive in the summer.Located just minutes from downtown Collingwood and Blue Mountain, this property offers true four-season living in one of the areas most desirable communities. (id:54532)
473514 Camp Oliver Road
West Grey, Ontario
Discover your own private escape on approximately 6.45 picturesque acres featuring a mix of open space and mature trees. Whether you envision a year-round home or a peaceful cottage getaway, this property offers a serene setting complete with a pond and meandering creek. A paved driveway leads to a detached heated double car garage with a one bedroom and 3-piece bath apartment-style space above perfect for guests, friend and in-laws. A standby generator adds peace of mind, while the treed surroundings ensure privacy. A rare combination of natural beauty and practical features, all within easy reach of nearby amenities. In addition, there are two other stand alone garages (one with gravel base and one with concrete). (id:54532)
393 Shuter Street
North Huron, Ontario
Pride of Ownership shines through in every aspect of this Property. This pristine 3-bedroom, 2-bath home has been renovated from top to bottom, offering the perfect blend of modern comfort and timeless style. Taken down to the studs and redone with quality craftsmanship and attention to every detail. Step into the bright open-concept main floor, featuring a stunning kitchen with an 8-foot patio door leading out to a concrete sitting area, walkways surrounded by a fully fenced oversized yard. A sleek 3-piece bathroom and main floor laundry complete the main floor. Upstairs retreat to the clean, crisp 5-piece bath or the generous primary bedroom, all finished in tasteful, modern decor, not a detail overlooked. All new plumbing, and electrical throughout. Spray foam insulation for efficiency and comfort, new windows, siding, and finishes H/E gas furnace, central air, water heater, and water softener, all updated and owned. Located in a prime location close to school and hospital. Forget all those expensive, stressful renos that will leave you feeling overwhelmed and tired. You don't want to miss this rare opportunity to move into this affordable house that will instantly feel like home the minute you open the door. (id:54532)
16 Golden Horseshoe Lane
Whitestone, Ontario
A stunning, 4 bedroom, 2 bathroom winterized/year-round home or cottage on large and desirable Whitestone Lake. Located on a private year-round maintained road. A full-service lake for plenty of boating activities, swimming, hours of exploring by motorboat and great fishing with bass, pickerel and pike. Move in ready, fully furnished/turn key family, cottage or investment property for rental. This waterfront home is great for entertaining, a large family/many friends. Bunkie for guest overflow and shed for garden tools. Mudroom. Windows bring in plenty of natural light, which brings warmth and coziness into the main floor living space. Main floor bedroom. Loft with 2 bedrooms. Walkout to deck with stairs to a meticulously landscaped yard. Basement with laundry, storage, bedroom and den/office to work from home. Enclosed sunroom for those rainy days or evenings to play a game of cards. Upgrades in the last few years include propane forced air, water filtration/UV system, stone, stairs, waterside deck, vinyl, siding, plumbing, and some windows. South exposure with sun all day. Plenty of property for family fun for kids and pets to play. Great sitting area at the waterside deck/ dock with deep water to jump in to cool off right from the dock. The cottage sits nicely perched on a hill for a fabulous view. Short drive into the town of Dunchurch for amenities, community center, restaurant, nursing station and supplies. Click on the media arrow for virtual tour and 3-D imaging. (id:54532)
1958 518 Highway
Mcmurrich/monteith, Ontario
Welcome to your very own private getaway in the beautiful Almaguin Highlands. This amazing 200 acre parcel comes complete with two bedroom cabin equipped with a propane stovetop and off grid wash facility as well as multiple out buildings including a 28 foot travel trailer for overflow guests. A gated entrance located at the year round road ensures your privacy when you're at the property taking in everything nature has to offer or away from the property at that pesky career. Also included with the property is a tractor with blower and grader attachments to ensure the long driveway into your private oasis remains in great shape and you are able to use the property for the maximum amount of time throughout the year. Doe Lake access is a short drive away and perfect for hooking up the boat and spending the day on this lake or any other of the multiple lakes in the area. There a multiple trails throughout the property to ensure fun times for everyone whether you're ATVing, dirt biking or snowmobiling. Mature pine trees on the property are beautiful and solar panels give a small amount of power for necessities during your stay. This camp is truly a getaway for someone looking for some alone time. (id:54532)
894 Montreal Street
Midland, Ontario
Think you know Midlands west end? Think again. This fully renovated 4-bedroom, 3-bathroom gem is bigger than it looks and built for real life, comfort, and flexibility. Perfect for families, multi-generational living, or anyone craving extra space to live and breathe. Step inside to stylish, modern upgrades at every turn: a brand-new kitchen with quartz countertops, sleek finishes, and black-framed windows, front door, and garage door that create a fresh, cohesive look from curb to countertop. The main floor offers an open, thoughtful layout ideal for entertaining, relaxing, or giving everyone their own space. Bright sitting rooms flow onto a spacious deck perfect for morning coffee or summer barbecues. Downstairs, a fully finished basement boasts two large family rooms, a full bathroom, and a separate walkout to the beautifully landscaped, fully fenced backyard ready for media zones, home offices, playrooms, or guest areas. High-speed internet makes working from home effortless, and there's plenty of room for teens, in-laws, or long-term guests. All this, just minutes from schools, shopping, Midlands vibrant downtown, and the waterfront trails of Georgian Bay. Whether you're upgrading, expanding, or simplifying with style, this home is move-in ready and waiting. (id:54532)
19 Needle Road
Tiny, Ontario
Welcome to 19 Needle Road, nestled in the charming Tiny Township! This delightful 2-bedroom, 1-bathroom home offers a cozy and inviting atmosphere, perfect for first-time homebuyers, those seeking to downsize, or anyone dreaming of cottage life. Situated on a spacious 65x200 ft lot, you'll be just minutes away from the breathtaking Farlain Lake. Imagine spending your days enjoying your favorite watersports or taking a refreshing swim. The detached shed provides ample storage for all your outdoor toys and equipment. Don't miss this incredible opportunity. (id:54532)
43 Widder Street W
St. Marys, Ontario
Highly desirable location! You will fall in love with this 3+1 bedroom all brick bungalow, situated on a generous lot, backing onto the scenic Grand Trunk Trail. Enjoy the best of both worlds with peaceful surroundings and walkable access to downtown St. Marys with its many amenities. The main floor features an open-concept living and dining area with sliding patio doors which leads to an elevated rear deck, perfect for entertaining or relaxing outdoors. The kitchen offers an abundance of storage, while the main level is complete with three bedrooms and a full 4-piece bathroom. Downstairs, you'll be impressed by the spa-like 3-piece bathroom with a tiled shower and cozy in-floor heating. The fully finished basement also includes a spacious family room with a gas fireplace, built in storage, an fabulous laundry room, an additional bedroom, and an office or den. Outdoor living is a highlight, with a lower covered patio, a firepit area backing onto mature trees, and a welcoming covered front porch. Additional features include an attached one-car garage, a new concrete driveway/walkway, a 220amp generator inlet plug and walk-out basement. This well-maintained bungalow is move-in ready and offers the perfect combination of comfort, convenience, and charm. (id:54532)
294 Farley Drive
Guelph, Ontario
EXECUTIVE HOME ON CONSERVATION LOT: 294 Farley Dr is a rare opportunity to capture a luxury home on a luxury lot in the family friendly Pineridge/ Westminster neighbourhood. Located near the end of the Farley Dr cul-de-sac, this is a very quiet location. At over 3500sf above grade over 3 levels, this 4+1 bedroom home with a walkout basement will impress you the moment you arrive. Inside the front door you'll get an idea of how much space there really is: the well designed centre hall floorplan gives a glimpse into the ample space inside. Firstly, the expansive kitchen which includes high end cabinetry, quartz and quartzite counters, granite sinks, and high-end appliances and fixtures designed and installed by Sutcliffe- it's even been in a magazine! There is seating at the island and an eat-in kitchen with access to a beautiful large upper deck that overlooks conservation for those morning coffees! The living room is a perfect space for relaxation with built ins surrounding a gas fireplace - all overlooking the stunning backyard. The main level also includes a formal dining room, home office, powder room and direct garage access. Upstairs, this large home features four bedrooms, three of which have walk-in closets. The primary includes a walk-in closet and 5 pc ensuite. Still need more space? The finished walk-out basement has almost 1,600 square feet of space with a bedroom, bathroom and family room. Walk out the doors to a beautifully landscaped lot which includes a hot tub and inground pool (2019). The garage offers two parking spaces, plus two more driveway spaces. All of this is close to trails, parks, amenities and highway access, making this property a true gem. A tremendous list of updates have been made over the past five years (ask your REALTOR for a full list). (id:54532)
70 O.j Gaffney Drive
Stratford, Ontario
This standout residence in Stratford is a 3,717 sq ft architectural masterpiece that commands attention from the moment you arrive. Newly built in 2024, this luxury single-detached home blends timeless design with modern sophistication. Every detail has been curated to impress, from its grand curb appeal to its meticulously crafted interior finishes. This fully furnished residence is thoughtfully designed, making it ideal for families seeking both style and functionality. Boasting 4 spacious bedrooms plus a loft and 4.5 bathrooms, this home offers plenty of room for everyone. The open-concept main floor features a stunning kitchen, perfect for culinary enthusiasts and entertaining guests. Convenience is paramount with a main floor laundry area designed to simplify your daily routine. The fully finished basement is an entertainer's dream, complete with a movie room for immersive viewing experiences and a dedicated home gym, allowing you to stay active without leaving the comfort of your own home. Step outside to enjoy two balconies that provide peaceful spots to unwind, plus a large, partially covered back deck perfect for alfresco dining, summer barbecues, or simply relaxing in a beautiful outdoor setting. Located in one of Stratford's newest neighbourhoods, offering convenient access to Kitchener-Waterloo, ideal for commuters looking to enjoy luxury living just outside the city. Move in and start living your dream lifestyle immediately. This home is sold fully furnished with stylish decor that complements the architecture perfectly. (id:54532)
L204-D2 - 1869 Muskoka 118 Highway W
Muskoka Lakes, Ontario
Experience seasonal living at Touchstone Resort on beautiful Lake Muskoka with 1/8th fractional ownership (6 weeks of the year, plus a bonus week every other year) in this exceptional studio-style unit. This open-concept suite features a fully equipped kitchen, a spacious balcony, and a Muskoka Room with a cozy fireplace, all offering stunning views of the lake. Located in the Main Lodge, youll enjoy convenient access to resort amenities, including an infinity pool, private beach, spa, and fitness center. Spend your days kayaking, playing tennis or volleyball, relaxing by the fire pits, exploring nature trails, or cruising Lake Muskoka. Dine at the Touchstone Grill Restaurant and take advantage of nearby town amenities in Port Carling and Bracebridge. Golf enthusiasts will love the proximity to Kirrie Glen Golf Course, located just across the street. Embrace the cottage lifestyle without the hassle of maintenance. This unit follows a Monday-Monday schedule and is not pet-friendly. (id:54532)
221 - 121 Mary Street
Clearview, Ontario
Welcome to the X-Creemore Condos in the heart of historic Creemore. This bright, south-facing unit features an open-concept layout with natural oak laminate flooring throughout, a modern kitchen with full-sized stainless steel Whirlpool appliances, quartz countertops, an oversized Blanco matte granite sink, and a Delta matte black faucet. The spacious living room offers high ceilings and a walkout to a large balcony, while the bedroom includes a coffered ceiling and double closet. A generous den provides ideal space for a home office. Thousands have been spent on upgrades including flooring, tiling, hardware, and electrical. This unit includes one parking space and a locker, with building amenities such as a fitness centre, party room, and visitor parking. Steps from shops, cafés, and the iconic Creemore Springs Brewery, and just a short drive to golf, hiking, and top ski destinations including Devils Glen, Mansfield, Osler, Craigleith, and Blue Mountain. Rental application, credit check, and letter of employment required. (id:54532)
497-499 Evans Avenue
Toronto, Ontario
Whether you're an investor seeking exceptional cash flow or a savvy homebuyer looking to offset your mortgage with rental income, this rare offering checks all the boxes.This unique property features two separate dwellings on one lota perfect blend of modern construction and spacious design: The Original Home offers generous living space with 4+2 bedrooms and 2 full bathrooms, currently tenanted and generating consistent rental income. The Second Home, newly built in 2022, boasts a modern 1-bedroom + den layout with a spacious full bathroom on the upper levelideal for owner-occupancy, extended family, or premium rental potential. With zoning and potential to develop up to 6 separate units, the income possibilities are substantial. Whether you hold, live, or build, this property offers flexibility and long-term upside.Don't miss out on this rare dual-dwelling opportunitybook your private showing today! (id:54532)

