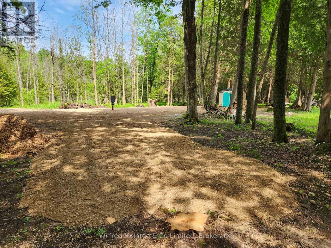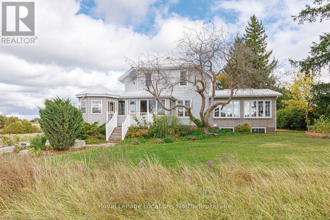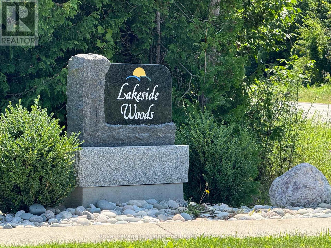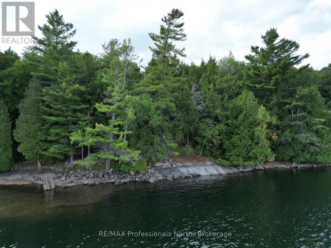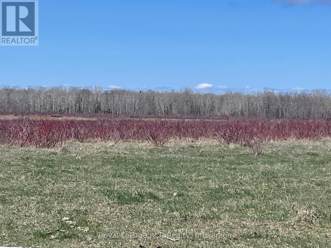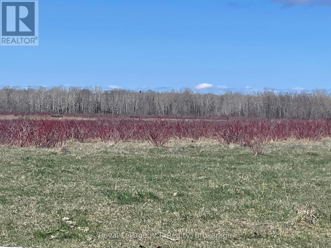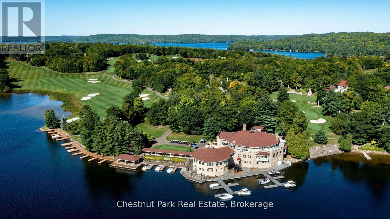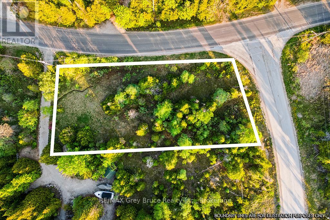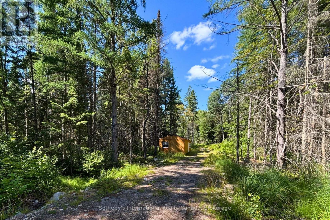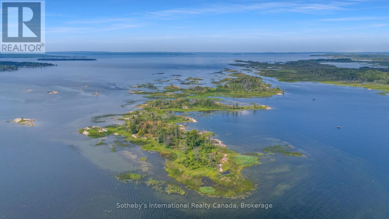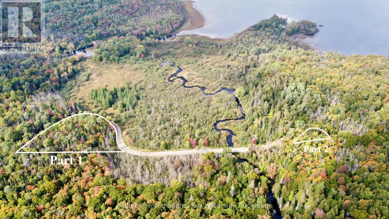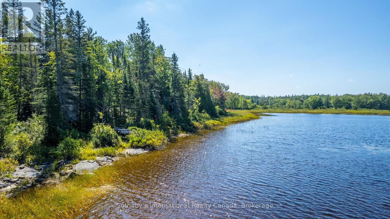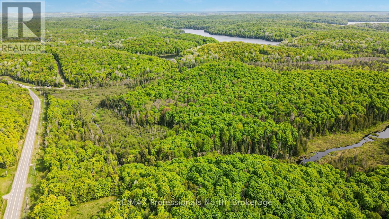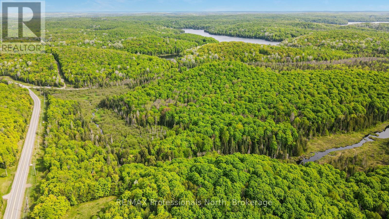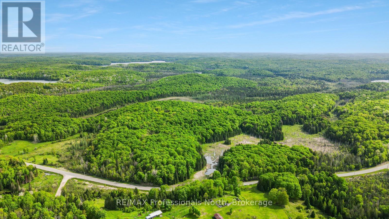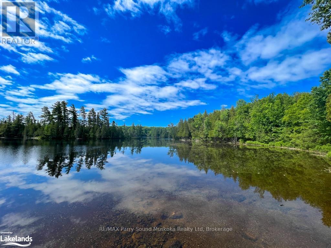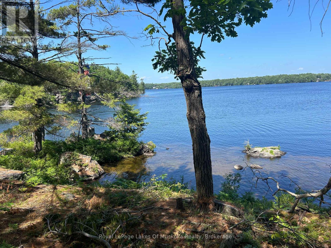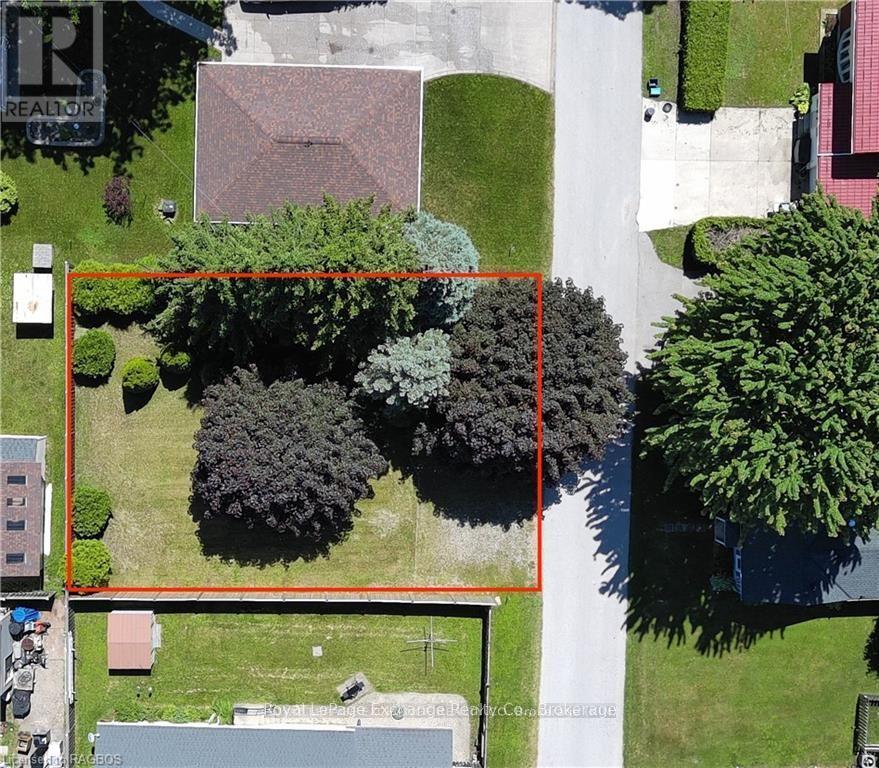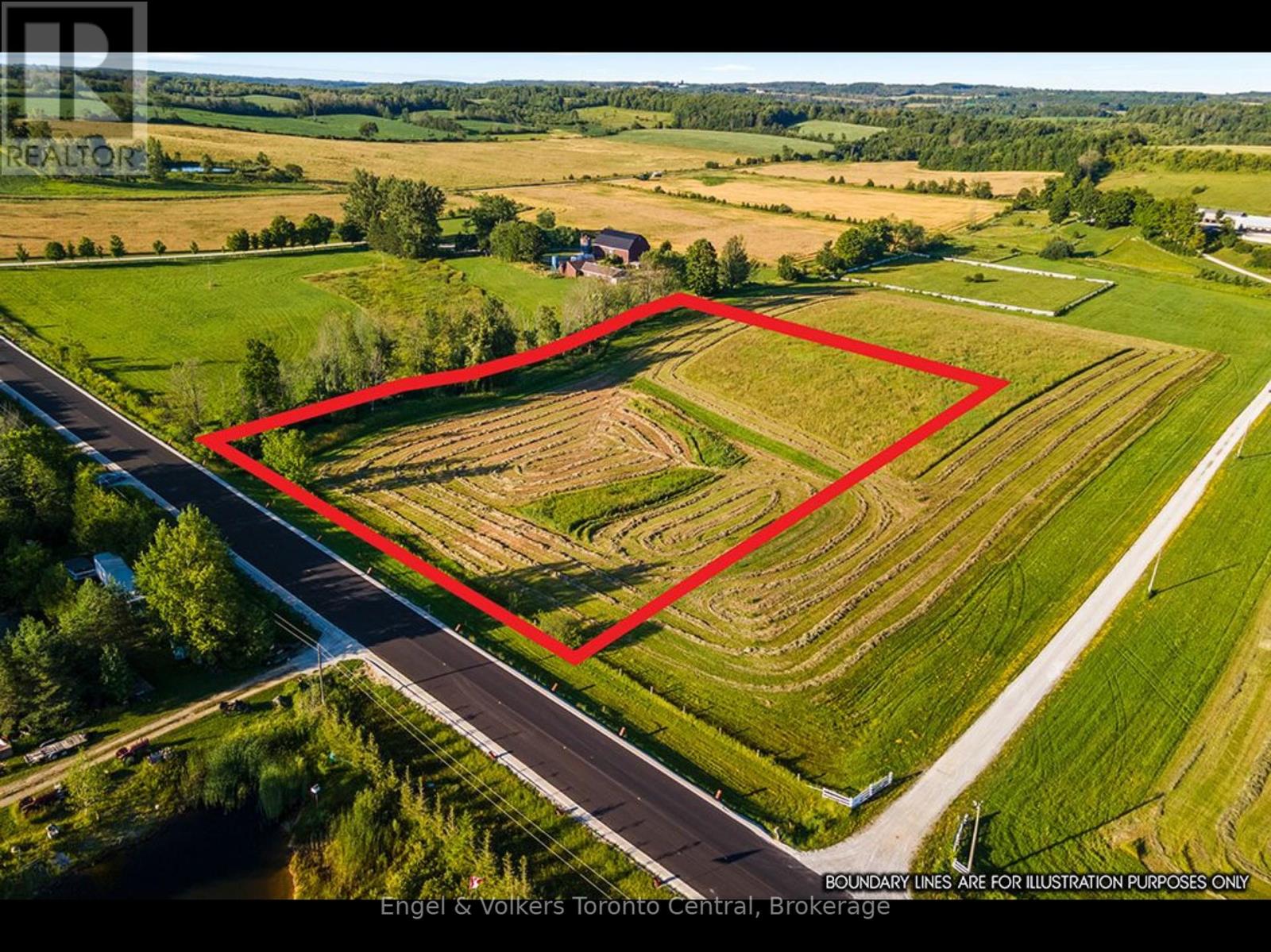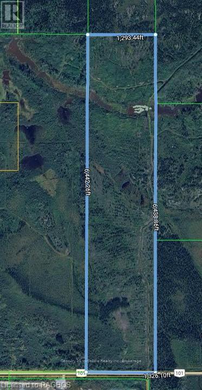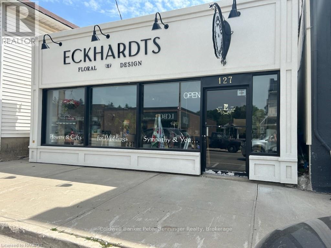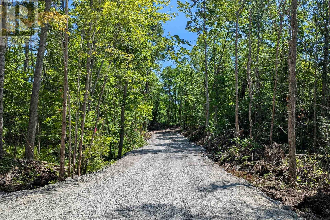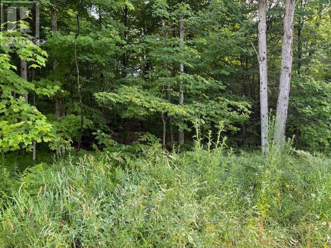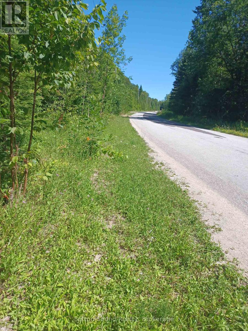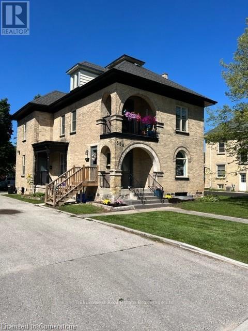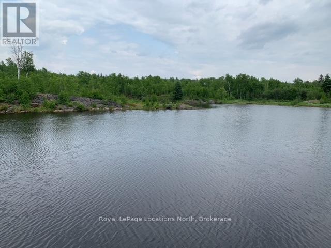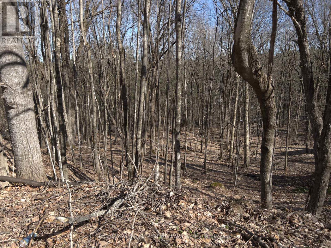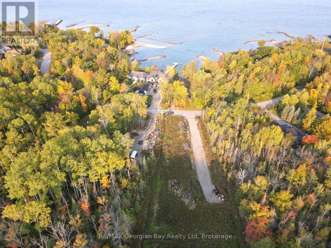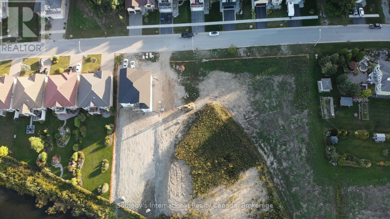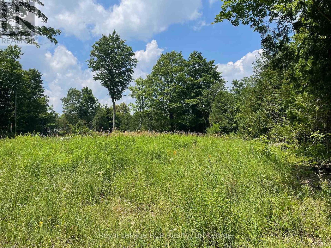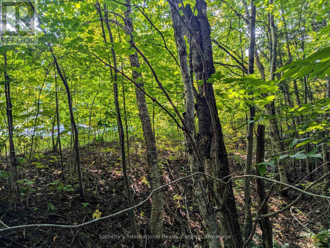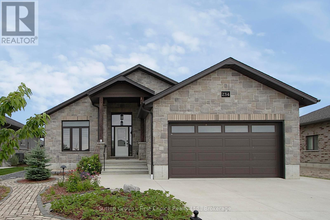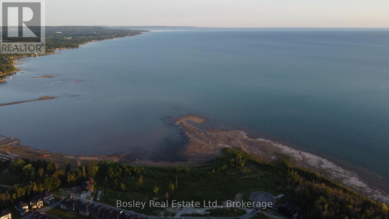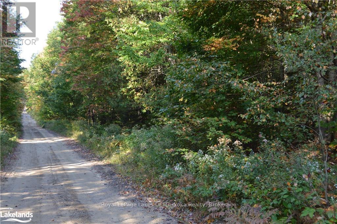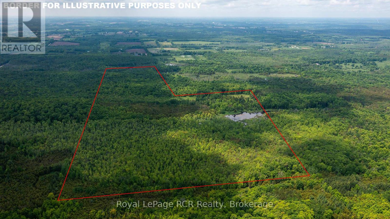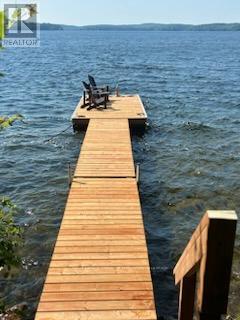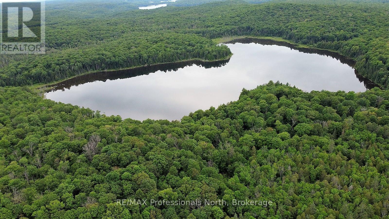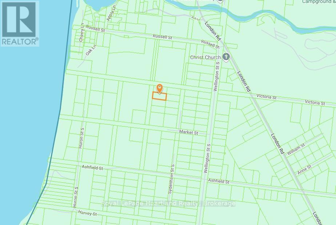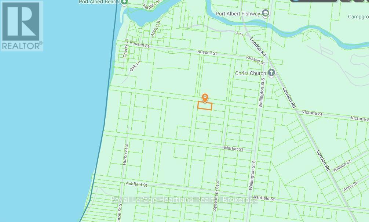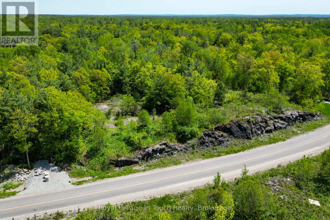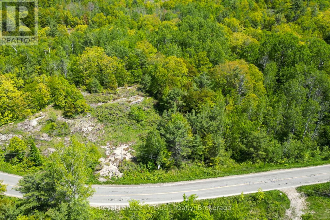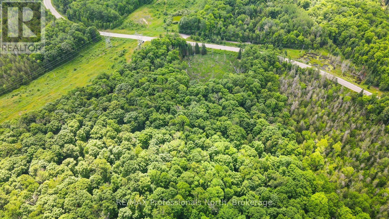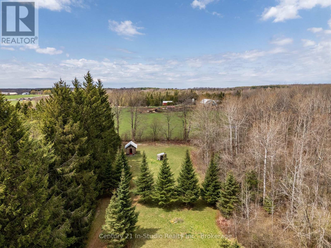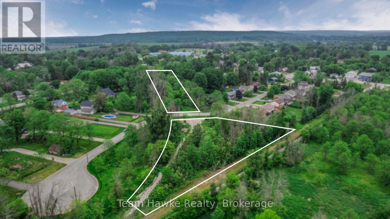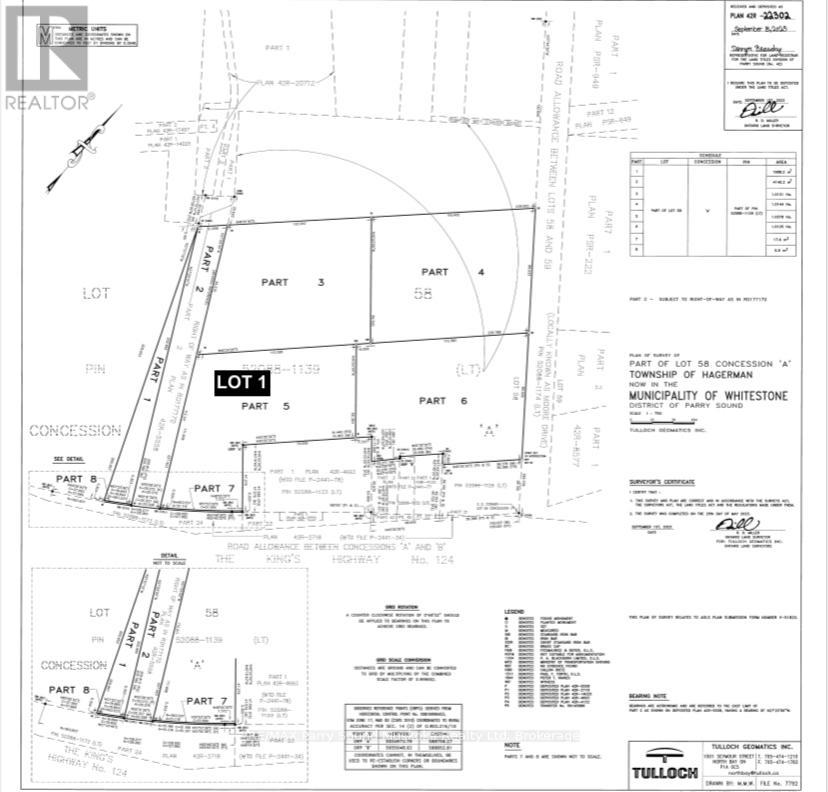199 Private Lane
West Grey, Ontario
Private Riverside Camping on the Saugeen River. Escape to your own piece of paradise with this stunning 1-acre recreational property, offering a true rural river camping experience. Enjoy the privacy and convenience of your own site, complete with a hydro hook-up for all your power needs. The freshly graded driveway ensures easy access and RV turnaround, making set-up a breeze. Spend your days relaxing along the banks of the beautiful Saugeen River, known for its serene waters and picturesque surroundings. This property is perfect for those seeking a tranquil retreat to unwind, fish, or simply enjoy nature. Property is subject to Saugeen Valley Conservation Authority (SVCA) regulations due to its location within the river's floodplain. (id:54532)
788070 Grey Road 13
Blue Mountains, Ontario
Welcome to your expansive country retreat, where space, comfort, and rustic charm blend seamlessly to create the perfect haven for a large family. With over 3300 sq ft of finished living space, this spacious family home features FOUR elegant living room spaces with three gas fireplaces, 5 bedrooms, 3 bathrooms, breakfast nook, heated sunroom and a gazebo. An abundance of natural light pours through the expansive windows, accentuating the stunning hardwood floors throughout every room on the main floor. The primary bedroom has its own separate stair case and features a large ensuite bathroom fully equipped with a jacuzzi tub and walk-in shower. The back addition could easily be converted into a separate apartment, many options for multi-family living. The exterior of the home features a wrap around covered porch and large back deck. The tree-lined private back yard features two outbuildings - a large detached workshop (16'x22') and a double car garage (28'x36') with enough space to park 4 cars inside. Located in desired location just outside Clarksburg/Thornbury. Close driving distance to schools, shopping, restaurants, golf courses, ski hills & the Beaver River. Main part of house built in 1925, back addition 2003 and side addition 2004-2006. Primary bedroom photos not in listing for tenant privacy. Check out the attached floor plans! Updates: Electrical (1985), plumbing (1985), furnace (2003), roof (2020), cistern 2500 gals (1990s), hot water tank (2023), septic (2000) last pumped 2019, windows (2004), air conditioner (2004). Book your showing today! (id:54532)
13 Lakeside Woods Crescent
Saugeen Shores, Ontario
This fabulous 1/2 acre building site in beautiful Lakeside Woods is one of the last lots available to build on in this development. It offers an idyllic, treed location just steps to the beautiful shoreline of Lake Huron. Lakeside Woods is a neighbourhood designed with architectural guidelines and tree retention plans to ensure the perfect setting for your dream home. Spend endless hours hiking, cross country skiing or snowshoeing on the Woodland Trail system just outside your front door! You can also enjoy the ever-changing views of great Lake Huron from a paved cycling and walking trail that extends along the shore between Port Elgin and Southampton. This large pie shaped lot measures 24000 square feet. Services available include: municipal water, natural gas, electricity, fibre optic high speed Internet, and telephone. A septic system will be required. (id:54532)
0 Kennisis Lake Road
Dysart Et Al, Ontario
Beautifully situated on Kennisis Lake, this nicely treed waterfront lot offers the perfect setting to build your dream cottage. With desirable southern exposure, you'll enjoy all-day sun and stunning lake views. A laneway has already been roughed in and a building site cleared, making it easier to start your build. Kennisis Lake is one of Haliburton's most sought-after lakes, known for its clean, clear, deep waters and offering over 30 miles of boating to explore. The nearby Kennisis Lake Marina adds to the community feel, with seasonal events, pickleball courts, and convenient food options. For outdoor enthusiasts, the renowned Haliburton Forest & Wildlife Reserve is just minutes away, providing access to hiking, snowmobiling, ATV trails, and year-round adventure. Located approximately 30 minutes from the village of Haliburton, you'll find shopping, restaurants, health care facilities, schools, and a vibrant arts and culture scene. This property is an excellent opportunity to join the Kennisis Lake community and start creating lasting family memories. (id:54532)
250 Scotch Line Road
Assiginack, Ontario
187 acre cash crop or pasture farm adjacent to Green Bay on Lake Manitou, Manitoulin Island. 130 acres of open land with Sandy loam soil. New fencing (2024). Balance of the land is bush. 25 minutes from Little Current and 45 minutes from South Baymouth Ferry terminal. VTB available. (id:54532)
250 Scotch Line Road
Assiginack, Ontario
187 acre cash crop or pasture farm adjacent to Green Bay on Lake Manitou, Manitoulin Island. 130 acres of open land with Sandy loam soil. New fencing (2024). Balance of the land is bush. 25 minutes from Little Current and 45 minutes from South Baymouth Ferry terminal. VTB available. (id:54532)
66 Bigwin Island
Lake Of Bays, Ontario
PLAY GOLF at BIGWIN ISLAND GOLF CLUB for the balance of this season and for all 2026 for FREE! EQUITY MEMBERSHIP (VALUED AT $165K) INCLUDED! As an option, build your sustainable dream home, designed by the award-winning architectural firm MacKay-Lyons Sweetapple, with solar power options that take advantage of this beautiful south-facing lot, featuring breathtaking long views. Embrace the epitome of luxurious living with this exceptional lot for sale in the prestigious Bigwin Island Golf Community. Situated amidst the serene beauty of Muskoka, this property offers more than just a place to build your dream home; it provides an exclusive lifestyle experience. Nestled within the renowned Bigwin Island Golf Community, residents enjoy privileged access to the esteemed Bigwin Island Golf Club, renowned for its stunning 18-hole championship golf course designed by the esteemed architect Doug Carrick. With membership included, indulge in leisurely rounds of golf amidst breathtaking scenery and immaculately manicured fairways. Beyond the golf course, Bigwin Island boasts unparalleled natural beauty, with picturesque views of lush greenery and tranquil waters at every turn. Residents can immerse themselves in a myriad of recreational activities, from boating and fishing on Lake of Bays to hiking and exploring the surrounding wilderness. In addition to its natural splendor, the Bigwin Island Golf Community offers an array of exclusive amenities, including a clubhouse with fine dining options, social events, and concierge services, fostering a vibrant sense of community and camaraderie among residents. This expansive lot presents a rare opportunity to design and build your custom retreat amidst Muskoka's timeless beauty. Whether you envision a rustic cottage escape or a contemporary architectural masterpiece, the possibilities are endless. Don't miss your chance to own a piece of paradise on Bigwin Island. (id:54532)
Unit 39 Tamarac Road
Northern Bruce Peninsula, Ontario
Nestled just a short 5-minute stroll (400 meters) from the sparkling shores of Lake Huron, this beautiful property offers an incredible opportunity to bring your vision to life. Spanning an impressive 200' x 95' (nearly half an acre), it provides the perfect canvas for your dream home, cottage, or vacation retreat. Located on a year-round paved road, this property combines convenience with tranquility. Essential utilities like hydro, internet, and telephone services are already available at the lot line, simplifying the building process. The land features a thoughtfully cleared section while retaining a charming mix of mature trees, offering both functionality and natural beauty. For water lovers, the nearby public dock invites you to explore Lake Hurons pristine waters. Across the road, the serene "Turtle Pond" adds a picturesque touch, complete with sightings of majestic herons and a peaceful ambiance. Conveniently located a short drive from Lion's Head, you'll have easy access to grocery stores, shops, and local amenities. After a day of exploring, treat yourself to ice cream and enjoy the sandy beach and marina in town. Whether you're dreaming of building a permanent home, a seasonal retreat, or simply owning a piece of the Bruce Peninsulas breathtaking landscape, this property is your blank slate to make it happen. Your adventure begins here don't miss out! (id:54532)
3432 Hwy 518 W (Retained)
Mcmurrich/monteith, Ontario
Discover your very own private retreat, nestled amidst towering trees, abundant wildlife, and an unrivaled sense of peace. With approximately 39.147 Acres, this property offers the perfect blend of seclusion and accessibility, complete with a cabin, well, and driveway. Whether you wish to enjoy it as is or, unleash your imagination with new designs and dreams, the possibilities are endless. Situated on a year-round municipally maintained road, this exceptional land is zoned RU, offering a variety of uses. Hydro is not currently connected to the property however, it is available at the end of the driveway along the municipal road. The cabin is equipped with a generator-powered panel and is partially wired, it is suited for 1 bedroom and 1 bathroom. This property is located in the peaceful community of Sprucedale where you are only moments away from Doe Lake and Bear Lake, and have access to the Seguin and OFSC Trail Systems making it a haven for outdoor enthusiasts. Hike, fish, ATV, or snowmobile to your hearts content, the land is your playground. The property itself is its own destination with pathways, trail access, and plenty of land to explore. With Huntsville just 30 minutes away and Burks Falls a short 20-minute drive, you have quick access to a range of amenities for all your shopping and service needs. For those seeking additional property, a neighbouring 31.986 Acre (approx.) property is also available for purchase (recently severed, with a newly registered R-Plan). Don't miss this opportunity, adventure begins here! (id:54532)
0 Island 64, 64h & 65
Georgian Bay, Ontario
* BOAT ACCESS ONLY * This is a rare opportunity to own a stunning three-island archipelago in scenic Georgian Bay. The main island spans 5.196 acres with 3,015 feet of pristine shoreline. The second island measures 3.6 acres and boasts a shoreline perimeter of 2,694 feet. The third island is 0.291 acres and has a shoreline perimeter of 423 feet. These islands are situated close enough to each other to allow for easy bridge construction or enjoyable wade between them. The islands are blessed with granite outcroppings, level terrain, and a mix of deciduous and evergreen trees. Multiple vantage points offer sweeping views of the surroundings, ensuring you can soak up the sun from dawn to dusk. A small storage shed and two sections of aluminum frame dock currently adorn the main island, providing ample space to park your boat. These islands provide countless opportunities to build your dream cottage and enjoy 360-degree views. Privacy is guaranteed as the nearest inhabited island is half a kilometer away. You can easily boat to various restaurants, stores, and LCBO locations along the shore from this location on Georgian Bay. In addition, you will find numerous golf courses, walking trails, ski resorts, and OFSC Trails in close proximity. Access is a breeze, with only a short five-minute boat ride to marinas located directly off Highway 400 in Waubaushene. This idyllic retreat is only 1.5 hours north of the GTA, making it the perfect escape. Buyer is responsible for Lot Levees and Development fees upon applying for a building permit. (id:54532)
0 Colbourne Road
Armour, Ontario
Establish an affordable foothold in Muskoka/Almaguin with this unique 1.1 acre parcel comprised of two newly severed pins. Created by the shape of Colbourne Road when built, this property provides a budget friendly way to stake your claim in the region and is perfect for those seeking a small slice of wilderness. Nestled kitty-corner to 100 acres of Crown Land and with nearby access to Pickerel Lake Public Beach for swimming or day trips, this lot is ideal for those looking to explore the great outdoors. Easily accessible on a municipal year round road, 10 minutes to all essentials in the village of Burk's Falls, or roughly 2.5 hours from Toronto. Secure a natural retreat and embrace the boundless recreation that Muskoka and Almaguin have to offer! (id:54532)
166 Colbourne Road
Armour, Ontario
Discover endless possibilities on this stunning 38-acre waterfront lot nestled in the picturesque village of Burk's Falls. With over 1,300 feet of frontage stretching along both Pickerel Lake and the Magnetawan River, this property offers a rare combination of serene natural beauty and remarkable potential. Located just 10 minutes from the town of Burk's Falls and a mere 2.5 hours from Toronto, the property is easily reached via a year-round municipal road. A gated entrance and driveway lead to a 24 x 22 two-story garage, complete with an outhouse and additional storage space. The eastern side of the property offers clean swimming from a dock overlooking Pickerel Lakes expansive views. A potential build site has already been identified and staked in this area, making it ideal for your future dream home. Follow meandering trails through wetlands on the western side of the lot to discover secluded swimming spots along the shallow waters of the Magnetawan River, perfect for those seeking privacy and a closer connection with nature. For even more water activities, drop a kayak into Jacks Creek, which winds through the heart of the property and connects to both Pickerel Lake and the Magnetawan River. Whether you envision a year-round waterfront residence or an off-grid natural escape, this property delivers in every season. With easy access to essential amenities in Burks Falls, you can enjoy the best of both worlds: the tranquility of untouched wilderness and the convenience of nearby shops, restaurants, and services. Dont miss this extraordinary opportunity to own a piece of Northern Ontario paradise - your new lakeside sanctuary awaits! (id:54532)
Part 2 Highway 118
Highlands East, Ontario
Explore the potential of this 31.8-acre building lot just a short drive from the Village of Haliburton. Tucked away in a natural setting yet close to local essentials like restaurants, shops, schools, and healthcare, this property offers the perfect balance of seclusion and convenience. Whether you're planning a private retreat, a hobby farm, or your forever home, there's room here to bring your vision to life in the heart of Haliburton County. (id:54532)
Part 3 Highway 118
Highlands East, Ontario
This 40-acre building lot offers the perfect blend of privacy and convenience, located just minutes from the Village of Haliburton. Enjoy easy access to local amenities including shopping, dining, schools, healthcare, and year-round recreational opportunities. With plenty of space to build your dream home or getaway, this property is ideal for nature lovers, hobby farmers, or those seeking room to roam in cottage country. (id:54532)
Part 1 Highway 118
Highlands East, Ontario
This 14.6-acre lot offers a great mix of open space and mature forest, providing the ideal backdrop for your next build. Located just outside the Village of Haliburton, you'll enjoy easy access to local amenities including shopping, schools, healthcare, and dining while still enjoying the peace and privacy of country living. A great option for those looking to escape the city and create something special in cottage country. (id:54532)
Lot 7 Kribs Road
Magnetawan, Ontario
Potential for vendor takeback mortgage. Rare to find, 146 feet shoreline , 1.2 acre waterfront building lot on Ahmic Lake in Magnetawan. A beautiful south exposure, lush forest and great privacy. Located on a year-round, private maintained road. Live, work and play on this large desirable five chain of lake property. This Lake system will have you, your family and friends boating and exploring for hours. Short drive-in off the highway and also to Magnetawan for amenities. A fantastic area for all season activities, including snowmobiling, ATV, ice fishing, hiking, great fishing, and cross-country skiing The abutting lot is also for sale to build your family compound. This property will mesmerize you with its beauty. Whether you build your dream home or cottage you wont be disappointed. Act quickly. There are not many building lots like this on this chain of Lakes available. Click on the media arrow for the video. This property is lot #2 in the video and pictures. (id:54532)
Lot 1 Bala Park Island
Muskoka Lakes, Ontario
Exclusive Island Estate Potential on Lake Muskoka 958 Frontage | 6.4 Acres | New Bunkie- Welcome to a truly rare offering on Lake Muskoka. An expansive 6.4-acre island property featuring an impressive 958 feet of private shoreline (over 750 feet of straightline frontage). Surrounded by natural granite outcrops, calm inlets, and sweeping lake views, this stunning property offers the ultimate canvas for creating a legacy estate. Design your dream retreat with multiple options for a grand cottage and boathouse, enjoying all-day sun thanks to multiple exposures. A newly constructed bunkie provides immediate accommodation while you plan your build. Located less than 5 mins by boat from Bala's upscale shops, dining, and marina services, this is a luxury buyers chance to craft a secluded yet connected lakeside sanctuary. Rarely does an opportunity of this scale and beauty become available on the Big Three. Indulge in unmatched privacy and prestige. Book your private tour today. (id:54532)
409 Wall Street
Kincardine, Ontario
Here is the opportunity to own a building lot in the downtown core area. Build your dream home and be walking distance to downtown, the beach and all the festivals that Kincardine has to offer. Buyer to do his/her own due diligence regarding zoning, planning and building regulations to their sole discretion and satisfaction. (id:54532)
137079 Grey Road 12 Road
Meaford, Ontario
3.2 acre picturesque rural lot. Located on the foreground of a rather famous equestrian centre. Trout stream traverses north boundary, fish on! Close to marvellous Meaford and thriving Thornbury. Pond sites available on western half of parcel. Land is adaptable to a walk-out basement style build. Unbelievable opportunity for indoor/outdoor riding and horse boarding. Fabulous country location near Scotch Mountain. Recently severed and very well priced. Won't you be my neighbour? Taxes to be assessed. (id:54532)
Pcl2372 E Pt Lt 4 1 Concession
Black River Matheson, Ontario
196 acres, with large open areas & partial treed areas on Highway 101 in Beatty Township, east of the Town of Matheson, with 1,326 ft frontage& hydro electrical power lines at the road. The property is 6,438 ft deep & has a good entrance making a great building site, hunt & rec property with moose, deer and bear, or a suitable property to clear for agriculture. Black Fox Mine is just across the road. Legal property description: PCL23727 SEC SEC SRO; E1/2 LT 4 CON 1 BEATTY; SE1/4 OF S1/2 LT 4 CON 2 BEATTY; MINING CLAIM L22916 BEATTY; MINING CLAIM L13900BEATTY; MINING CLAIM L13899 BEATTY; MINING CLAIM L22528 BEATTY; MINING CLAIM L13782 BEATTY; BLACK RIVER-MATHESON ARN/PIN#s:561400000501000/653660115 (id:54532)
127 Garafraxa Street S
West Grey, Ontario
Newly renovated, Main street commercial detached building located on busy Highway #6. ( foot ceilings, open concept, with ample storage. An entrepreneurs dream location. (id:54532)
434 South Bay Road
Georgian Bay, Ontario
This estate lot consists of approximately 5.11 acres of mixed forest with beautiful granite outcroppings. It is only a few minutes away from a nearby marina and access to Georgian Bay and the closest golf course is only 10 minutes away. In the winter, there are OFSC snowmobile trails nearby as well as ski hills within 30 minutes or so. This would be the ideal place to build your dream home. Buyer will be responsible for development fees and encouraged to do their own due diligence. HST will be applicable to the sale price of this property. *** NOTE: The building sites shown on the plan were only suggested for purposes of lot approval to show that conditions could be met. It would be possible to propose alternate locations when applying for a permit. (id:54532)
60 Summer Leigh Trail
Huntsville, Ontario
This lovely country lot on a quiet road may be just what you have been looking for. With 2.39 acres and 429+ feet frontage your privacy will be guaranteed. Highway access is less than 5 minutes away and downtown Huntsville with all the amenities it has to offer is just a short 15 minute drive. This property is also centrally located between Huntsville and Bracebridge in an area of newer homes. OFSC trails are easy to access from this location as well, and the quiet location is perfect for walking your dog, or going for a hike. (id:54532)
382309 Concession 17
Georgian Bluffs, Ontario
Lovely 1.25 acre building lot on a paved road, 15 min to Owen Sound, Wiarton or Sauble Beach. Build your dream home at this private, treed country setting. Not far to all the good things this area offers: Bruce Trail hiking, snowmobile trails, beaches, fishing, boating, swimming and more! (id:54532)
Lot 3 Fairlawn Grove
Tiny, Ontario
Prime opportunity to create your perfect getaway or forever home on this untouched vacant lot in a semi-developed subdivision. Located within walking distance to the picturesque Farlain Lake and boat launch, this property is a dream for outdoor enthusiasts. Explore nearby walking and snowmobile trails or immerse yourself in the natural beauty of Awenda Provincial Park, just a short drive away. With the convenience of Penetanguishene only 15 minutes away and Midland 20 minutes out, you'll enjoy the best of both tranquility and accessibility. Don't miss out on this fantastic location! (id:54532)
552 7th Avenue
Hanover, Ontario
Amazing investment opportunity. A fully-renovated triplex, offering a total of 3 units, each with 2 bedrooms and 1 bathroom, spanning 2200 SQFT. This property is not only occupied at market rents per unit but also comes with approved site plans to add 3 more units, doubling the income potential. Additional features include separate meters for each unit, fully renovated with new windows in the existing triplex. Building plans, permits, and a detailed proforma are readily available. This is a prime investment opportunity for both new and seasoned investors, with all the groundwork already laid out. 2021 narrative appraisal completed for potential 3 unit addition available upon request. (id:54532)
8250 Fire Route 0 Road
Greater Sudbury, Ontario
103+ Acres of mixed terrain. A large area has a great sized pond that could result in a great building envelope for your cottage / home or camp. Many other building area opportunities plus excellent ATV & Snowmobile trails. This property also has great options for an easy access hunt camp . Hydro is available at lot lines , and this property gives you an access area owned for canoeing , paddle boarding , kayaking etc directly into the famous Whitewater Lake. Only a short 5km drive to Azilda and 13 km to Sudbury. Visit this rare large parcel of land to see the great opportunities that awaits your dreams . Canadian Shields outcroppings, ponds, open areas , wilderness, water access , the list goes on and on. Large parcels like this so close to town are very rare !! Buyers to use due diligence to confirm permits available, all measurements and lot size information was calculated from Geo. (id:54532)
0 South Muskoka Drive
Bracebridge, Ontario
One of the last undeveloped lots in the Town of Bracebridge, with a ravine, is just waiting to be developed with your dream home. It is located on a cul-de-sac with quick access to South Muskoka Golf Course, the hospital and all of the amenities that Bracebridge offers. Yet, the peace and tranquility of the area are without question. Some services are available. Development fees are not paid as such are dependent on the size of your dream home! Bring your imagination, this is a stunning piece of land! Conv:LAR#40679822; There is a 3 meter easement that runs on the south lot line that allows for drainage off of South Muskoka Drive. The buyer acknowledges the 3m drainage Easement on the side of the property, and that an Easement will be granted to the Seller on closing over Pts 1 & 2, 35R 27455 for drainage purposes. This will run with the land. The remainder of the lot is fully developable. The taxes are based on an exempt status. There are specific comments from the railroad company regarding berms and noise studies. Please request these from the listing agent. HST is applicable to this purchase.applicable. (id:54532)
465 Silver Birch Drive
Tiny, Ontario
Lot is cleared! Lovely building lot in Prestigious area of Thunder Beach, ready to be built on now. This property is within walking distance of Beautiful Georgian Bay, 20 minutes from all amenities and travel destinations. Build a New Home starting from 1.2 million. Choose from one of our sellers pre-designed homes or customize your own home with a design team. Drawings attached to supplements. Don't let this unique opportunity pass you by. (id:54532)
607 Taylor Drive
Midland, Ontario
Build Your Dream Home Here. Rare opportunity to own a spacious building lot (60ft Wide x 229ft Deep) backing onto Tiffin Pond in a very desirable Midland Neighborhood. Conveniently located near parks, schools, and local amenities. Easy commute to surrounding areas and highway access... 2 Hours from Toronto, 30 Minutes from Barrie. Quick access to downtown Midland, shopping, dining, and entertainment options. Close proximity to beautiful natural attractions, including Georgian Bay (gateway to the 30,000 Islands), Wye Marsh Wildlife Centre, Midland Rotary Waterfront Trails, Sainte Marie Among the Hurons Museum + 3 Marina's. Enjoy the great outdoors, water sports, and hiking adventures at your doorstep. Create your raised bungalow with walk out basement and water views in a tranquil setting. Contact today to explore the possibilities and make this lot your own! Check out the video for an arial view of Midland and neighbourhood. (id:54532)
00000 Penny Lane
Grey Highlands, Ontario
Lake Eugenia - Deeded Access to the Waterfront is included with this 100' x 200' building lot. With mature trees at the back and along the property boundaries, the site has been cleared and is ready for your building plans. Consider the attached suggested plans which would nicely compliment this property with a walkout lower level. Other building packages and pricing available. Located on a private road just a short walk to the Lake, 30 minutes to Collingwood, 20 minutes to Beaver Valley Ski Club (private), 10 minutes to Flesherton. (id:54532)
1031 Haven Road
Bracebridge, Ontario
Welcome to your slice of paradise, nestled amidst the breathtaking landscapes of Bracebridge, Ontario. Discover the epitome of tranquillity on this expansive 2.6-acre piece of land, perfectly poised to fulfill your dreams of building your ideal home or getaway retreat. Located in close proximity to Bracebridge, renowned for its picturesque charm and vibrant community, this parcel of land offers a rare combination of convenience and seclusion. With ample space to explore and create, this property presents boundless opportunities for outdoor enthusiasts and nature lovers alike. Whether you envision a sprawling estate nestled within the verdant foliage or a cozy cabin retreat where you can escape the hustle and bustle of city life, the canvas is yours to design. Embrace the unparalleled beauty of the Muskoka region, renowned for its crystal-clear lakes, lush forests, and endless recreational activities. From boating and fishing to hiking and skiing, every season offers its own array of adventures waiting to be discovered just beyond your doorstep. Indulge in the luxury of privacy while still enjoying easy access to urban amenities, including shopping, dining, and entertainment options. With Bracebridge just 10 minutes away, you can immerse yourself in the charm of small-town living without sacrificing convenience. Seize this opportunity to own a piece of Ontario's natural splendour and create the lifestyle you've always dreamed of. Don't miss your chance to make this idyllic retreat yours and start building memories that will last a lifetime. (id:54532)
234 Matheson Drive
West Perth, Ontario
Discover the charm and modern appeal of 234 Matheson Drive! Built in late 2018, this beautifully crafted brick and stone bungalow offers five bedrooms, three bathrooms - all within a thoughtfully designed layout. Step inside to an inviting open-concept living space with vaulted ceilings, seamlessly connecting the kitchen, dining, and living areas ideal for hosting and everyday gatherings. The main floor features a spacious primary suite with a walk-in closet and ensuite, complemented by two additional bedrooms and a full bathroom. Downstairs, the fully finished basement expands your living space with two additional bedrooms, a bathroom with in-floor heating, a large rec room, a cozy hobby nook, and plenty of additional storage. Outside, enjoy the landscaped yard from the welcoming front porch, or unwind on the back deck. A two-car garage and concrete driveway offer ample parking. The homes prime location, just steps from Mitchell Golf Club and a short walk to downtown provides both convenience and a peaceful neighborhood setting. This is more than just a house; it's a place to call home. Book your private showing today! (id:54532)
115 - 140 Sebastian Street
Blue Mountains, Ontario
Welcome to Lot #115 on coveted Sebastian Street-a rare waterfront lot in the heart of the Blue Mountains with a beach in your backyard. This fully serviced property features an expansive 51 feet of frontage and 110 feet of depth, offering panoramic views of Georgian Bay and unforgettable sunsets. Embrace the ultimate four season lifestyle, with direct access to the Georgian Trail and nearby Niagara Escarpment hiking, or spend winter days skiing at Georgian Peaks Ski Club all within walking distance. In the warmer months, enjoy boating from nearby marinas, golfing at the prestigious Georgian Bay Club, and exploring the charm of Collingwood and Thornbury, with their boutique shops, renowned restaurants, cideries, and vibrant markets. Whether you're envisioning a full-time residence or a refined weekend retreat, this lot offers the perfect canvas to create your custom home in one of the regions most sought-after waterfront communities. A rare and exceptional offering don't miss your chance to build your dream home on the Bay. (id:54532)
Lot 20 Concession 5 Road
Huntsville, Ontario
100 acre lot south of Huntsville.. Well treed property with a clearing. A stream can be found at the rear of theproperty. Neighbouring properties are used year round. Please see reference map for location of stream. (id:54532)
N/a Sunny Valley Road
Meaford, Ontario
150 acres with a nice 50 acre stand of hard maple, which will provide future revenue. Some softwood bush and a substantial beaver pond that is about 3 acres with constantly flowing water. This would be an excellent hunting and recreational property. It is access either by deeded right-of-way or through Grey County Forest property. Access through Grey County Forest 063382 Sunny Valley Road for good walking trails that continue in to the property. Property boundaries are marked with red on trees. (id:54532)
0 Hwy 35
Algonquin Highlands, Ontario
Prime, Prime, Prime! Exclusive Waterfront Property on Boshkung Lake. Experience the ultimate lakeside living with deep water off docks end and all day sun with spectacular expansive panoramic southwestern lake views from this exceptional lot on the prestigious shores of Boshkung Lake. With 188 feet of pristine waterfront, this property offers a rare blend of deep and shallow water, featuring both rock and sandy shoreline, perfect for swimming, boating and enjoying the best of lake life. Ideal for a year-round home or cottage, the lot boasts easy, level access, you will see the building envelope is staked, an ideal location for a walkout basement. Surrounded by mature, majestic trees, you'll enjoy natural privacy and a serene setting. The owned shore road allowance ensures full access to your private waterfront, complete with a lakeside deck and shed. Located in a prime spot off Highway 35, allows easy 2.5 hr access to the GTA and just a short drive to Minden or the hamlet of Carnarvon for all your amenities, this property offers unbeatable convenience. You're also just minutes away from several outstanding restaurants, accessible by boat or car. Dont miss your chance to own a piece of paradise on one of the most prestigious lakes in the area!(The lot has four grey stakes to indicate a potential building site, meeting the set backs and accommodating a building of 36x52 feet) (id:54532)
1061 South Muldrew Lake Road
Gravenhurst, Ontario
Enjoy this large 14 acre building lot minutes away from beautiful Muldrew Lake. Join the Muldrew Lake Association and enjoy all this beautiful lake has to offer without the lake front taxes. 1.5 hours away from Toronto and only 10 minutes to the first town in Muskoka makes this convenient for a new cottage or your forever dream home. Survey available. (id:54532)
0 Harburn Road
Dysart Et Al, Ontario
Exceptional waterfront acreage, over 4820 ft on Hammer Lake. Be one of four owners on this picturesque, quaint and quiet lake with Western exposure. Sandy and rocky shoreline. Hardwood and softwood bush. Very private, offering 133 acres of bush/land. Many possibilities with this parcel of land. Price is plus HST (id:54532)
Lt 23 E Arthur Street
Ashfield-Colborne-Wawanosh, Ontario
Discover the potential of this spacious 1/2 acre lot near the sunset shores of Lake Huron, in the peaceful community of Port Albert. This untouched parcel offers the perfect canvas to bring your vision to life - whether it's your dream home, a weekend retreat, or an investment in the future. Potential to expand - see the two neighbouring vacant lots for sale, for an incredible mega property! This property is ideal for these visionary buyers seeking a long-term investment or a blank slate to build their future, no services or road access are currently developed. Don't miss this opportunity! Contact your REALTOR today to explore the possibilities and start planning your dream. (id:54532)
Lt 24 E Arthur Street
Ashfield-Colborne-Wawanosh, Ontario
Discover the potential of this spacious 1/2 acre lot near the sunset shores of Lake Huron, in the peaceful community of Port Albert. This untouched parcel offers the perfect canvas to bring your vision to life - whether it's your dream home, a weekend retreat, or an investment in the future. Potential to expand - see the two neighbouring vacant lots for sale, for an incredible mega-property! This property is ideal for those visionary buyers seeking a long-term investment or a blank slate to build their future. No services or road access are currently developed. Don't miss this opportunity! Contact your REALTOR today to explore the possibilities and start planning your dream. (id:54532)
Lt 51 Wenona Lake Road
Dysart Et Al, Ontario
Discover this fantastic 0.42-acre lot in a serene and peaceful area, ideal for your family retreat. Conveniently situated on a year-round road with easy access to hydro and telephone services. Surrounded by mature trees, the lot offers ample privacy, making it a perfect spot to unwind. Additionally, it includes a1/12 interest in a waterfront lot on beautiful Wenona Lake (LT 62; Plan 482 - PIN: 391630221), featuring stunning western exposure sunsets over the water. This property is just a 15-minute drive from Haliburton Village where you will find a range of amenities, including local shops, restaurants, and cafes, as well as essential services such as grocery stores, healthcare facilities, and schools. The village also boasts a vibrant arts community, with galleries and cultural events, along with numerous outdoor activities like hiking, boating, and fishing in the surrounding natural beauty. (id:54532)
446 South Bay Road
Georgian Bay, Ontario
This estate lot consists of approximately 6.06 acres of mixed forest with beautiful granite outcroppings. It is only a few minutes away from a nearby marina and access to Georgian Bay and the closest golf course is only 10 minutes away. In the winter, there are OFSC snowmobile trails nearby as well as ski hills within 30 minutes or so. This would be the ideal place to build your dream home. Buyer will be responsible for development fees and encouraged to do their own due diligence. HST will be applicable to the sale price of this property. *** NOTE: The building sites shown on the plan were only suggested for purposes of lot approval to show that conditions could be met. It would be possible to propose alternate locations when applying for a permit. (id:54532)
408 South Bay Road
Georgian Bay, Ontario
This estate lot consists of approximately 5.68 acres of mixed forest with beautiful granite outcroppings. It is only a few minutes away from a nearby marina and access to Georgian Bay and the closest golf course is only 10 minutes away. In the winter, there are OFSC snowmobile trails nearby as well as ski hills within 30 minutes or so. This would be the ideal place to build your dream home. Buyer will be responsible for development fees and encouraged to do their own due diligence. HST will be applicable to the sale price of this property. *** NOTE: The building sites shown on the plan were only suggested for purposes of lot approval to show that conditions could be met. It would be possible to propose alternate locations when applying for a permit. (id:54532)
1645 South Lake Road
Minden Hills, Ontario
Build your dream home on this private 8-acre property, just 5 minutes from the town of Minden. Set back from the road and surrounded by mature forest, this lot offers excellent privacy and a peaceful natural setting. The building site has already been cleared, and a roughed-in driveway provides easy access. A small pond adds to the natural charm, and the lot features generous frontage on a year-round township road. Enjoy the convenience of being close to town, with quick access to grocery stores, restaurants, schools, and recreational opportunities. A great opportunity for those looking to build in the Haliburton Highlands. (id:54532)
Pt Lt 170 Con 2 Road 170
Grey Highlands, Ontario
3 Acres in Grey Highlands! Nestled amidst the breathtaking beauty of nature, this 3.03-acre parcel of vacant land offers you the opportunity to create your own private sanctuary. Grey Highlands offers a picturesque landscape, surrounded by the serene beauty of waterfalls, the Bruce Trail, the Osprey Bluffs, and the Saugeen and Beaver Rivers in the area. Conveniently located just a 5-minute drive from the charming town of Flesherton, you'll enjoy easy access to local amenities, including shops, restaurants, and schools. Plus, with Collingwood and Owen Sound a mere 45-minute drive away, you'll have the best of both worlds the peaceful seclusion of rural living and the vibrant energy of nearby urban centres. Envision yourself surrounded by nature's splendor or creating a tranquil retreat away from the hustle and bustle of city life, this property offers wonderful possibilities. Don't miss out on the chance to make your dreams a reality seize this opportunity to own a piece of Grey Highlands paradise today! Buyers can look into the possibility of building on this parcel with the Municipality. (id:54532)
20 West Street
Severn, Ontario
Great development opportunity or land bank for the future in beautiful Coldwater. The property features two parcels - a 1.36 acre parcel and a 1.96 acre separated by the road extension to Reinbird St. Ownership of the former iron railway bridge is tied to the subject property according to the township. Unique property with potential for development. (id:54532)
Lot 1 Highway 124
Whitestone, Ontario
Beautiful newly created and approved building lot in Whitestone municipality on sought after HWY 124. Located in a great area, only seconds from the elementary school and minutes from the public beach, Duck Rock Resort and gas station, Whitestone nursing station LCBO and the municipal office to name a few of the amenities in the area. Located on a paved road build you dream home or your cottage country get away with year round access and enjoyment! There is HST on the purchase price (id:54532)

