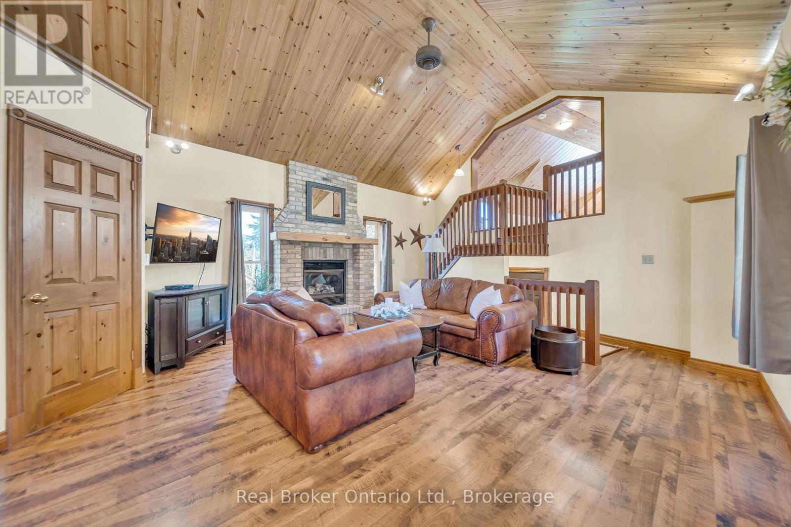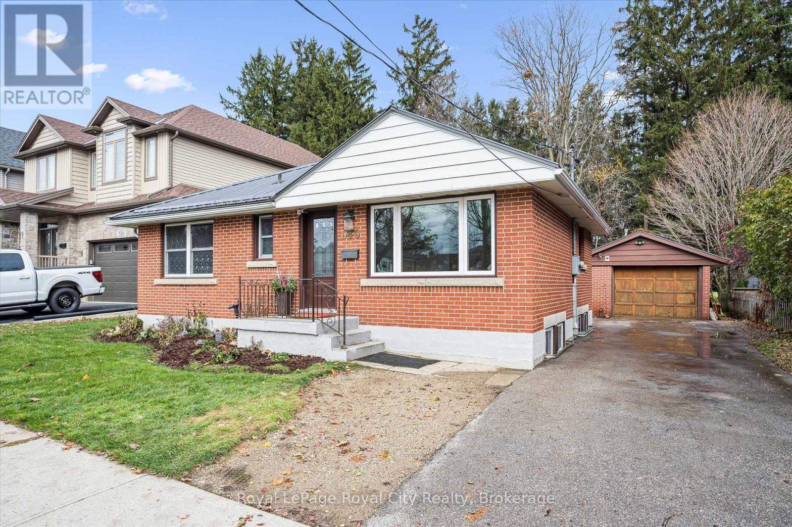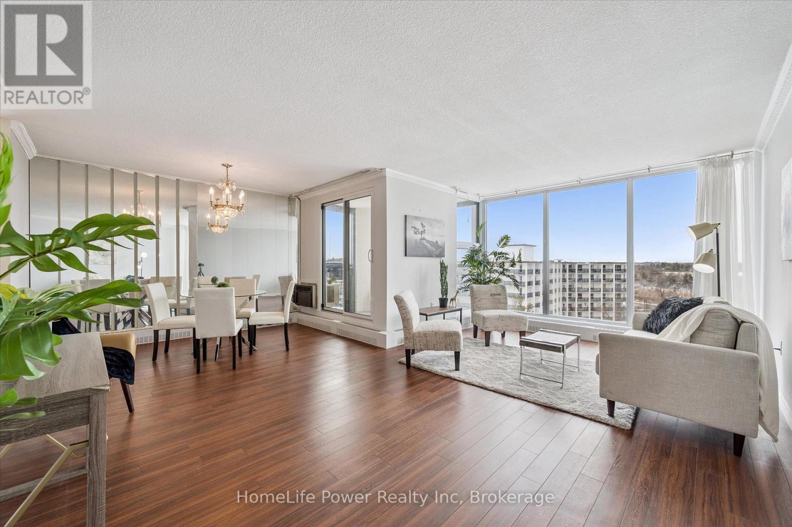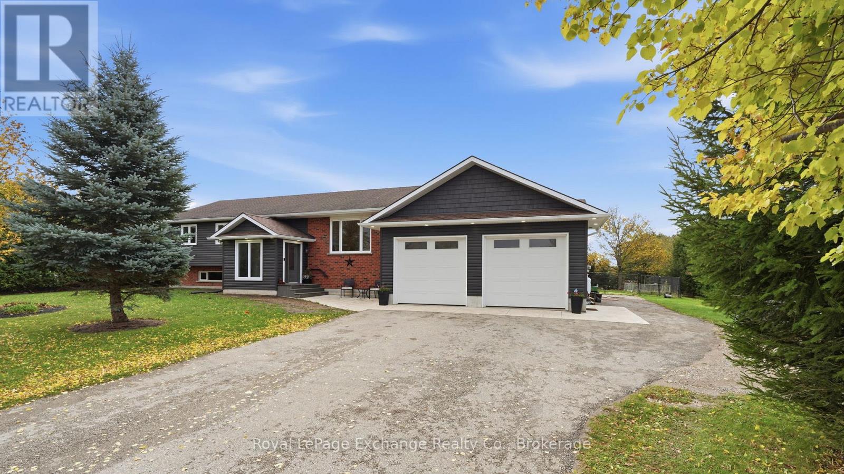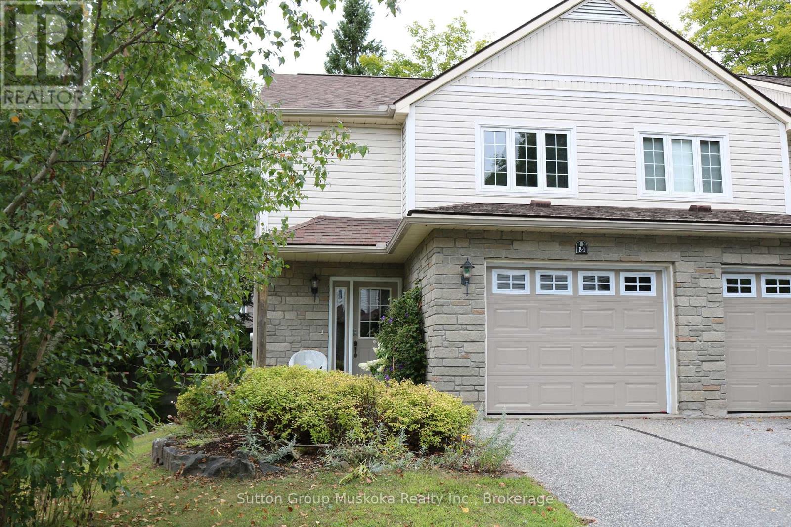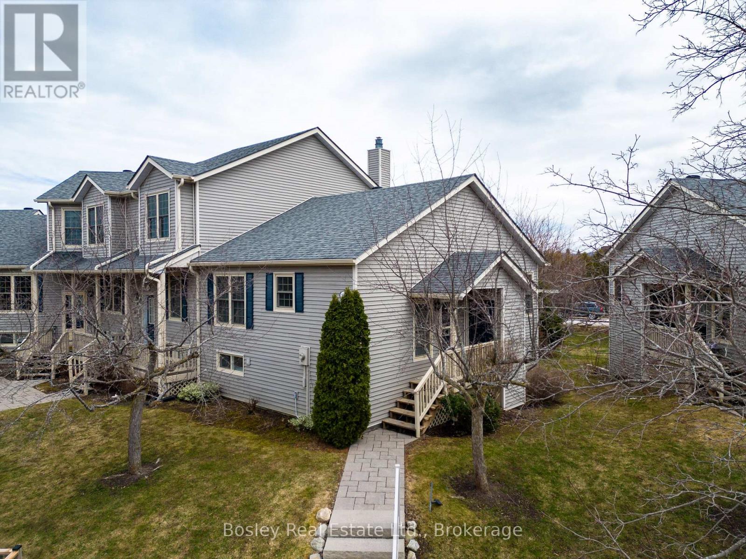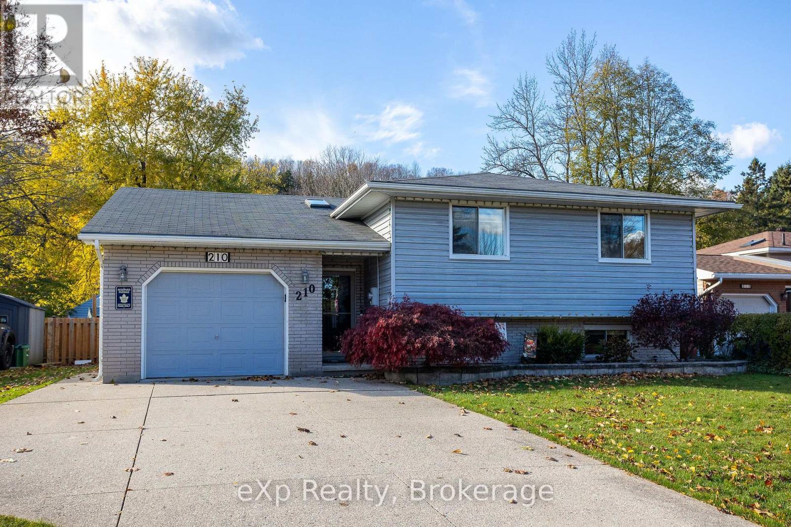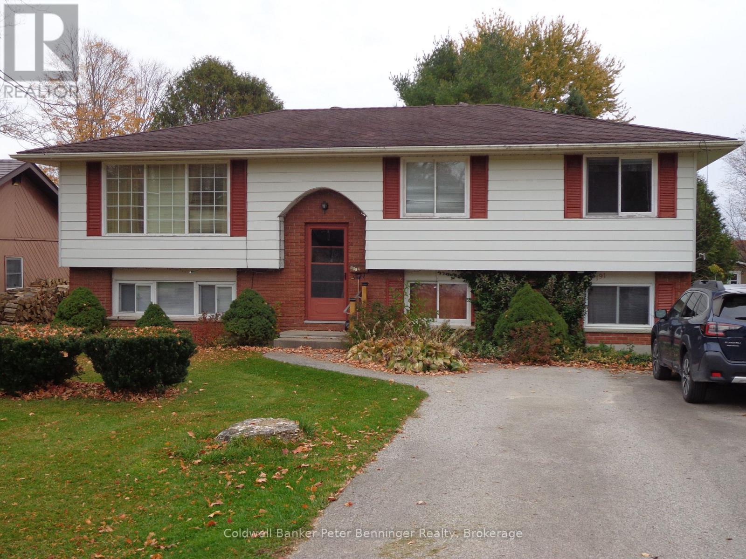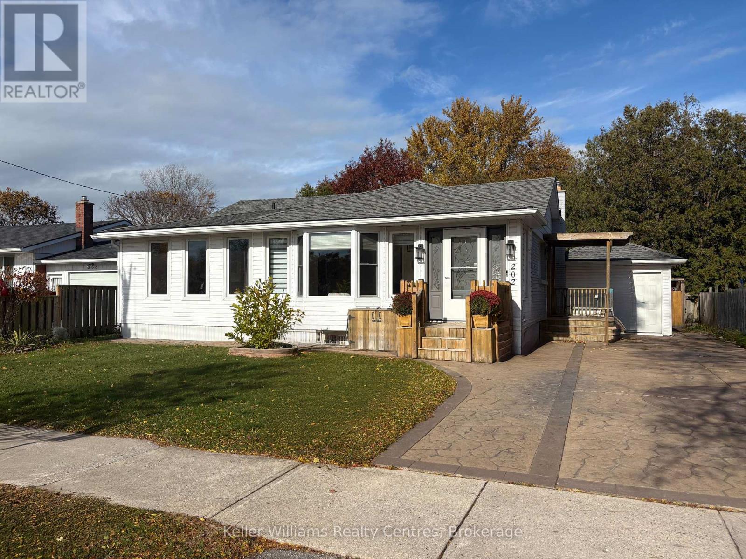690 Wallace Avenue S
North Perth, Ontario
Character-Filled Home Designed for Family Living! Welcome to this beautifully maintained 3-bedroom, 2-bathroom home that perfectly blends charm, comfort, and functionality. The open-concept main level features a bright dining area and a spacious living room with soaring ceilings, a cozy fireplace, and a versatile loft that's ideal for a home office, playroom, or family lounge. The kitchen provides plenty of room for cooking and gathering, while the generous bedrooms offer comfort and flexibility for everyone. Step outside to a private backyard patio surrounded by peaceful, mature surroundings-perfect for morning coffee, family barbecues, or quiet evenings together. Thoughtfully updated and lovingly cared for, this home offers the perfect balance of character and convenience in a welcoming community. If you've been searching for a place that truly feels like home, this is the one. Book your private showing today and see why families love living here. (id:54532)
540 James Street
Centre Wellington, Ontario
Welcome to this charming 3 bedroom bungalow nestled in the heart of Fergus within walking distance of the Grand River and downtown shops, restaurants and so much more! This well built home has lots of natural light, a large backyard great for relaxing or entertaining with multiple decks and sheds for extra storage. The house has over 1700 sq.ft. of living space, a metal roof, and the insulated detached garage is fully powered and gas heated. The main level has 2 bedrooms and a 4 piece bath, living room, and a dining/eat in kitchen with easy access to the backyard. The finished basement has the master bedroom with en suite bathroom, family room, an office which could be converted to a 4th bedroom, a cold cellar and a laundry room. The electrical panel has been upgraded and there are no utility rentals. The Centre Wellington community has extensive networks of local walking trails that link to much of the township and hosts a wide variety of events to entertain you and your family for all ages. Don't miss your chance to own this fantastic home in a small but growing community! (id:54532)
5 Prato Verde Lane
Hamilton, Ontario
Brand-new custom build by Charleston Homes offers 3700sqft of living on 1.3-acres backing onto untouched greenspace, never to be developed! Designed W/exceptional craftsmanship & functionality this 3+den home offers main-floor primary suite, architectural detail & upscale finishes. Crafted by Charleston Homes, a name synonymous W/quality, elegance & timeless design. Stone & brick exterior, 3-car garage & covered entry welcomes you. Inside 2-storey great room W/soaring ceilings, windows & fireplace flanked by B/I shelving. Main level continues W/9ft ceilings, wide-plank oak hardwood & lighting design W/over 65 pot lights throughout. Chef-inspired Barzotti kitchen W/2-tone cabinetry, quartz counters, centre island W/bar-seating & pendant lighting. Prep-kitchen W/sink & storage. Eat-in area with garden doors that open to covered patio for seamless indoor-outdoor living. Dining room W/crown moulding & large windows. Front office W/custom B/Is offer ideal space for work from home or enjoying quiet library-style retreat. Main-floor primary suite offers oak floors, crown moulding, dual windows & W/I closet. Ensuite W/soaker tub, W/I shower, dual vanity & luxury finishes. Laundry & 2pc bath complete main level. Ascend the oak staircase to upper level loft area, ideal as teen hang-out, office or lounge. 2nd-floor primary bdrm offers ensuite W/quartz counter & frameless glass shower. Another large bdrm W/vaulted ceiling shares 5pc Jack & Jill bath W/adjacent den/hobby room. Unfinished bsmt W/oversized windows & 3pc R/I is ready for your future design! Outside enjoy covered patio & private lot backing onto greenspace, perfect for relaxing, BBQs or future pool. This exclusive estate sits within a peaceful rural hamlet known for beautiful properties, family-friendly atmosphere & strong sense of community. Rockton Elementary school built in 2020 & Beverly Community Centre are nearby. Mins from Hamilton & Burlington offering access to amenities. Cambridge & Guelph are 30-mins away (id:54532)
711 - 19 Woodlawn Road E
Guelph, Ontario
Discover the perfect blend of comfort, convenience, and active living at 19 Woodlawn Road East - a well-loved building known for its friendly atmosphere and vibrant lifestyle. From the moment you arrive, you'll feel the warmth of a true community. Whether you're lounging by the sparkling saltwater pool, rallying on the tennis or pickleball courts, or joining neighbours for yoga, euchre, or coffee, there's always something to enjoy. This bright and airy 7th-floor suite offers stunning views of Riverside Park and Guelph's scenic north end through gorgeous floor-to-ceiling windows. The spacious living and dining area features elegant crown moulding and a carpet-free design that enhances the home's clean, elegant feel. With two generous bedrooms plus a flexible third room - ideal for guests, a home office, or a creative studio - this unit adapts easily to families, seniors, couples and singles alike. Riverside Park is just next door, offering trails along the Speed River, playgrounds, festivals, and fireworks that can be admired from your private balcony. Your covered parking space is conveniently located close to the entrance - no snow shovels required! The condo fees include your heat, hydro, and water, making monthly budgeting simple and stress-free. The building is exceptionally well managed, with many long-time residents who take pride in calling it home. With shopping, dining, the curling club, and the Evergreen Seniors Centre all just moments away, this location truly has it all. This unit is priced to sell and presents a great opportunity to get into this building. Come see why residents love 19 Woodlawn Road East - and see why you will too! (id:54532)
2295 12th Concession
Huron-Kinloss, Ontario
Welcome to this raised bungalow perfectly positioned with a breathtaking view of Ainsdale Golf Course - truly a golfer's dream! Enjoy the peaceful feel of country living while being just minutes from all the conveniences of Kincardine. This home has seen many quality updates, including a 2022 addition extending the front foyer & garage, along with new siding, soffit, and fascia. A 2024 heat pump provides efficient heating and cooling, backed up by a propane furnace for peace of mind. The impressive 28' x 32' attached garage is ideal for hobbyists or car enthusiasts, featuring a concrete floor, hydro, propane heat, insulation, and plenty of height for a hoist. The large backyard offers exceptional privacy, bordered by hedges on the east and west sides and evergreens at the rear. Enjoy outdoor living on the upper deck or lower patio overlooking the peaceful setting. Inside you will find nearly 2800 finished sqft! The main floor offers a bright living room with large windows framing the golf-course view, a dining room, and an updated kitchen with modern countertops and backsplash completed in 2021. With new trim throughout, this level also includes three bedrooms, with the primary featuring a custom-tiled ensuite, plus an additional four-piece guest bath. The finished basement provides excellent extra space with a spacious family room with propane fireplace, a fourth bedroom, a two-piece bath, toy room, and mechanical/storage room. The roof was replaced approximately in 2015, most windows were updated in 2018/2019, and the exterior doors were upgraded in 2022. A wonderful property offering space, privacy, comfort, and an exceptional view - the best of both country and town living! (id:54532)
B1 - 20 Dairy Lane
Huntsville, Ontario
This is your opportunity to purchase a condominium townhome within walking distance of downtown Huntsville. This premium end unit is nestled in a 12-unit complex (3 buildings of 4 units each). This cul-de-sac is tucked off Dairy Lane. This home features 3 generous bedrooms, an ensuite for the primary bedroom with a walk-in closet, another 4-piece bathroom, plus a 2-piece powder room on the main level. The main floor features hardwood flooring in the open concept living/dining room, oak kitchen cabinets with pass-through, a natural gas fireplace for added ambiance, carpet staircases, and a glass sliding door to a spacious private deck. A large front foyer, welcomes guests, or provides convenient direct access to the garage. The lower level is unfinished with a laundry utility area and a large storage room and a workroom. This lovely unit is air-conditioned, landscaped and offers a carefree & maintenance-free lifestyle. Priced for you to add your style and décor. Quick closing available so you can start living conveniently now. The grass is cut for you and no snow to shovel! Perfect for retirement living or those with a busy lifestyle. (id:54532)
131 - 150 Victoria Street S
Blue Mountains, Ontario
Main Floor Living in the Heart of Thornbury! Well-maintained 2-bedroom Applejack condo offering bright, functional living with a walk-out basement and private backyard. Freshly painted and filled with natural light, this home features an open-concept main floor with vaulted ceilings, a skylight, and a cozy gas fireplace. Walk out to a private deck overlooking mature trees and peaceful green space, ideal for morning coffee or evening relaxation. The main floor primary bedroom and full bath provide convenient, accessible living. The lower level offers a spacious family room with another gas fireplace, a guest bedroom, 3-pc bathroom and a walk-out to a private patio. A newer washer and dryer add everyday convenience. Enjoy Applejack's fantastic amenities including two outdoor pools, tennis and pickleball courts, and beautifully landscaped grounds. Just a short walk to downtown Thornbury's shops and restaurants and minutes to Georgian Bay, the Georgian Trail, golf, and area ski clubs including Blue Mountain and the private clubs along the escarpment. Perfect for full-time living or a weekend ski retreat in one of Thornbury's most desirable communities. (id:54532)
210 5th A Avenue W
Owen Sound, Ontario
Welcome to this stunning side-split home nestled on the desirable west side of Owen Sound, just steps from the breathtaking Niagara Escarpment. This spacious and inviting property offers a perfect blend of comfort, character, and modern amenities - ideal for family living and entertaining alike. Step inside to discover an open layout across multiple levels, featuring 3+1 bedrooms and a cozy office nook-perfect for remote work or homework space. The main living area is warm and inviting, with large windows filling the space with natural light and offering views of the mature, treed surroundings. A unique highlight is the indoor hot tub, providing year-round relaxation and a touch of luxury. Outside, enjoy resort-style living in your own backyard oasis - complete with an inground heated pool, landscaped gardens, and a spacious patio for summer gatherings. Additional features include an attached garage, ample storage throughout, and easy access to schools, parks, and all the amenities of Owen Sound's west side. Don't miss your opportunity to call this exceptional property home. (id:54532)
101 - 409 Joseph Street
Saugeen Shores, Ontario
This welcoming Port Elgin condo is an excellent starter option for first-time buyers, offering three bedrooms, 1.5 bathrooms, and a roughed-in bathroom in the basement for added future value. The main level provides comfortable living with access to a private patio, while the sought-after location places you close to Northport School, playgrounds, ball diamonds, and everyday amenities. With monthly maintenance fees covering grass cutting, garbage and recycling, snow removal (excluding the unit's driveway), building insurance, and common elements, this property provides a convenient, low-maintenance lifestyle. (id:54532)
160 Grand Cypress Lane
Blue Mountains, Ontario
Welcome to 160 Grand Cypress Lane, an extraordinary four-season retreat that is nestled in the heart of the Blue Mountains, this exquisite 4-bedroom, 5-bathroom residence offers over 4,900 sq. ft. of impeccably finished living space, designed to inspire relaxation and connection. From the moment you arrive, you'll sense the thoughtful craftsmanship and attention to detail that defines every inch of this home, from the vaulted ceilings and striking exposed beams to the sunlit great room that invites you to gather and unwind. The chef-inspired kitchen is the heart of the home, featuring high-end appliances, double islands, and a seamless flow that's ideal for both everyday living and elegant entertaining. Offering versatility and privacy, this property includes a separate loft-style apartment above the garage and a private wing for guests or extended family featuring 2 spacious bedrooms with private bathrooms and a charming loft with a storybook staircase leading up to a delightful little nook that is perfect for kids to read or enjoy their own secret hideaway. The serene primary suite is a sanctuary unto itself, with panoramic hilltop views. The professionally landscaped backyard was designed for year-round enjoyment. Lounge by the sparkling in-ground salt water pool, unwind in the hot tub, detox in the cedar barrel sauna, or sip cocktails at the Tiki bar while taking in the soothing sounds of the pond and waterfall. Every element of this property invites you to slow down, celebrate life, and make lasting memories. Set within one of the most coveted communities in the Blue Mountains, 160 Grand Cypress Lane offers the ultimate blend of tranquility and convenience steps from elite ski clubs, hiking and biking trails, award-winning golf, sandy beaches, and the charming Village at Blue, where dining, shops, and year-round entertainment await. (id:54532)
191 George Street S
Arran-Elderslie, Ontario
4 Bedroom raised bungalow on a large lot in a desirable neighborhood of the Charming Village of Paisley. This front split raised bungalow features a Kitchen, Dining Room, Living Room, Primary Bedroom + 2 other Bedrooms and a 4 piece Bathroom on the main floor. The lower level features a Rec Room, Bedroom, Utility/Laundry Room Combination, Workshop, Storage Room, Cold Room and a 3 piece Bathroom. There is a large rear yard that is partially fenced and a 4 vehicle driveway. Paisley is approximately 25 minutes to Bruce Power and 20 minutes to the famous Lake Huron shoreline and sunsets in Port Elgin. The Village offers all of the amenities you need including the rail trail for hiking and snowmobiling, 2 rivers to fish and canoe or kayak, as well as several heritage buildings you can admire as you walk through the beautiful downtown. The home is close to the school, the downtown shopping area as well as the rivers and trail system. Don't be disappointed and book your showing today. (id:54532)
202 Bennett Street W
Goderich, Ontario
Charming West End Bungalow with Backyard Pool Oasis! Beautifully maintained 2+1 bedroom, 2 bath home in Goderich's desirable West End, just steps from Lake Huron and local schools. Bright, inviting main floor features bamboo floors, cove moulding, and a cozy sunroom with bay window and electric fireplace. Updated galley kitchen with custom white cabinetry, gas stove, and plenty of storage, plus a dining area with patio doors leading to a fully fenced private backyard. Lower level offers a finished rec room with bar and gas fireplace, third bedroom, updated 3pc bath, and extra storage. Enjoy your backyard retreat with a new deck and arbor, saltwater on-ground pool (7' deep end), covered hot tub area, and gas BBQ hook-up. Fully finished pool house includes 2pc bath-perfect for guests or Airbnb potential. Updates: furnace + A/C (2017), roof (2013), HWT owned (2016), 100-amp panel, stamped concrete drive. A must-see home combining indoor comfort with outdoor enjoyment! (id:54532)

