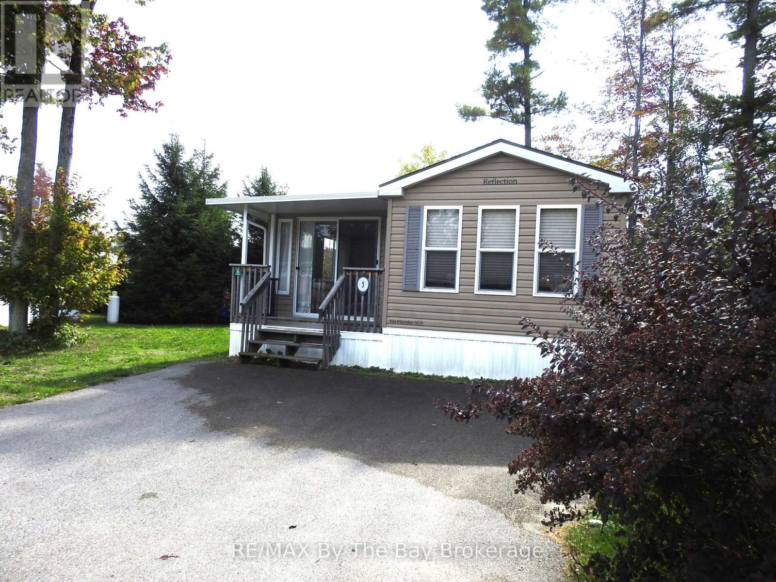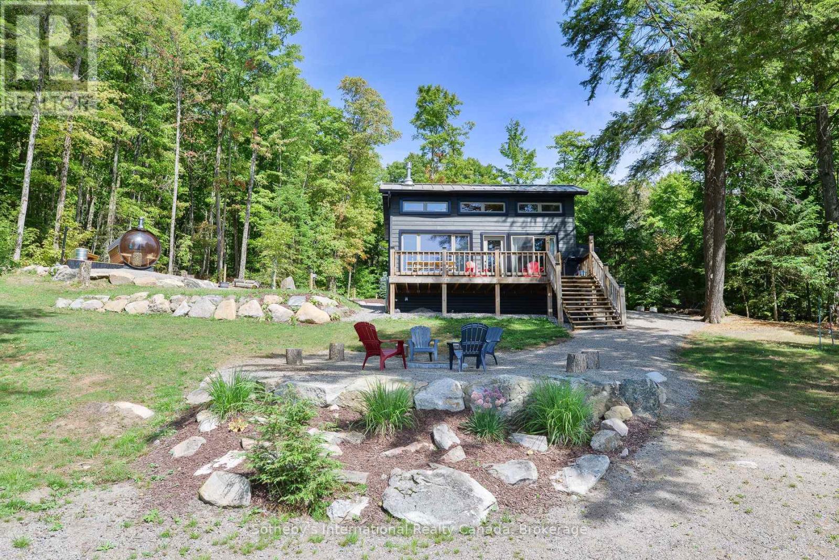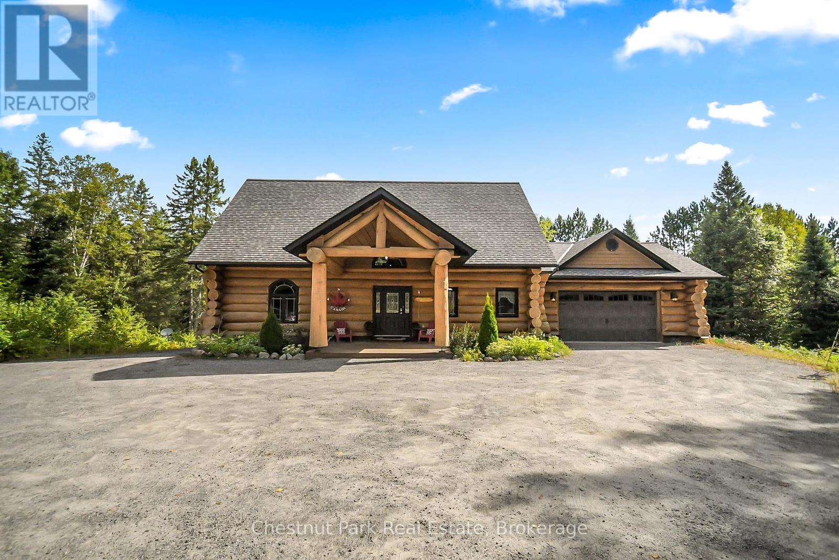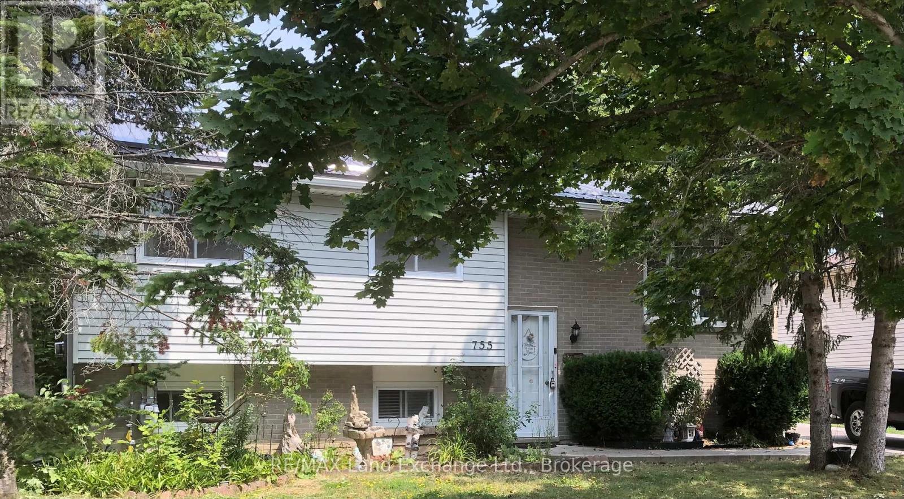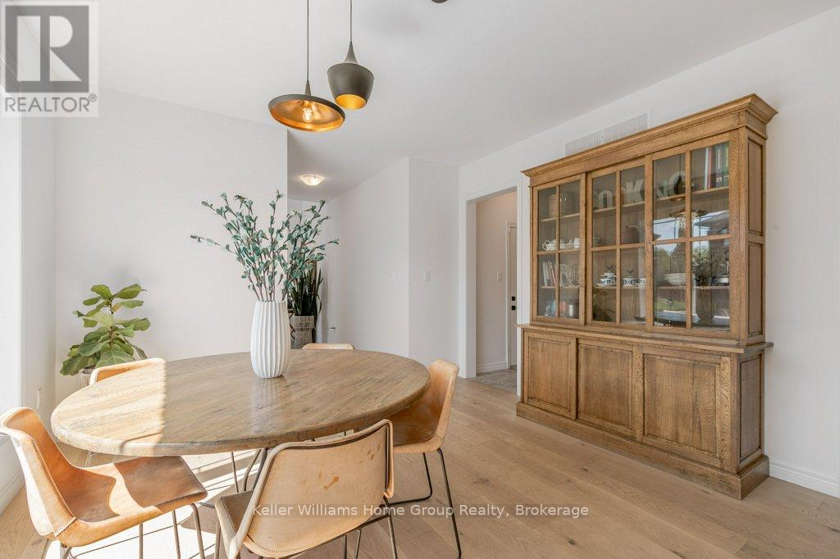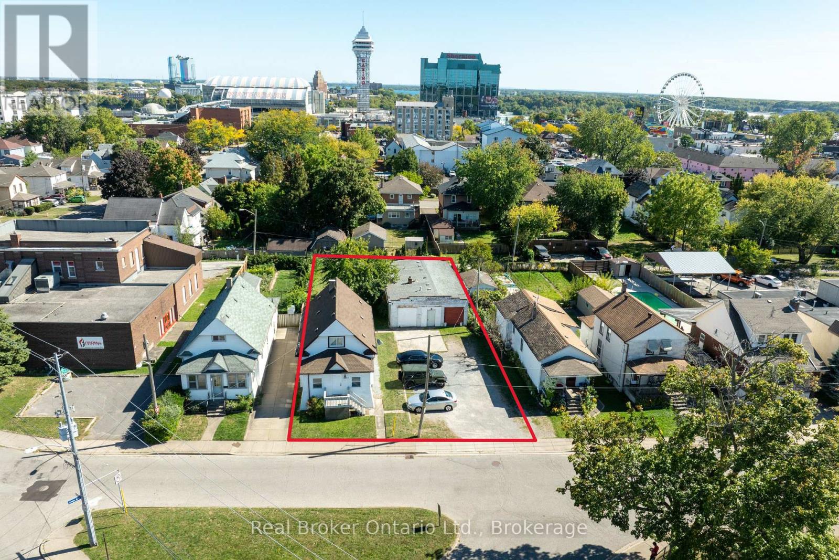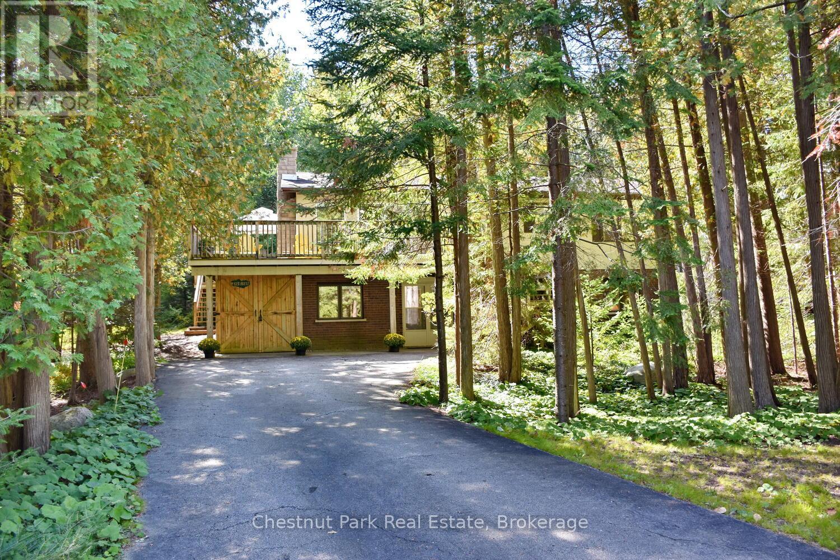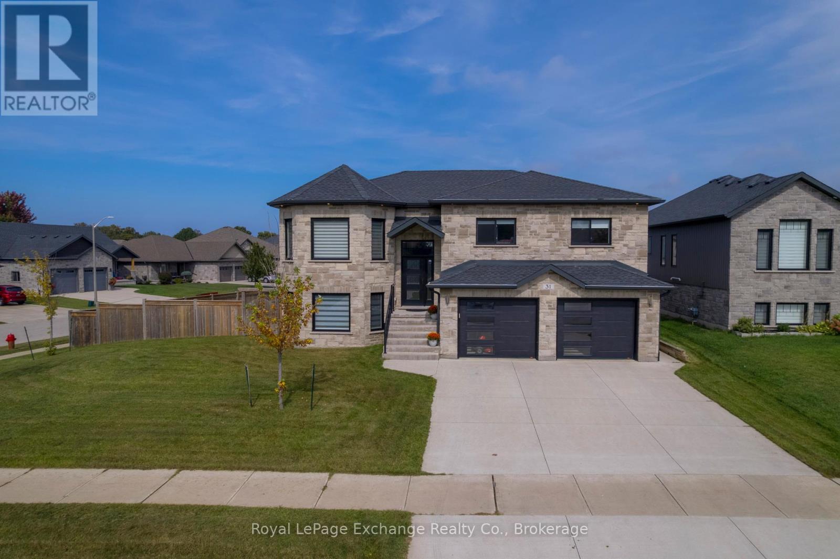5 Nipagon Circle
Wasaga Beach, Ontario
Welcome to Wasaga Country Life Resort! This charming three-season mobile cottage offers comfortable living with two spacious bedrooms. The living room features a versatile pull-out sofa, and the sunroom also has a pull-out sofa, providing ample sleeping space for 9 guests or family members. The bright sunroom is perfect for relaxing and enjoying the outdoors year-round. Conveniently located within the resort, this cottage is just steps away from swimming pools, a children's park, and scenic trails leading to the beautiful beaches of Georgian Bay. The yard is adorned with stunning spruce and maple trees, creating a peaceful and private outdoor oasis. Conveniently close to shopping, golf courses, and other amenities, the park also boasts a lively recreation center that organizes numerous events for both adults and children. This is an ideal spot for those seeking a vibrant community and easy access to nature and leisure activities. (id:54532)
1211 Pluto Trail
Dysart Et Al, Ontario
Discover this quiet cottage on Boyne Lake, a Haliburton treasure. Infused with charm, this retreat sleeps 6, perfect for family and friends. The open-concept layout invites relaxation, a functional kitchen space with SS appliances highlighted with a cozy Lopi fireplace and mesmerizing lake views. A unique loft bedroom and a clever Murphy bed offer comfort and space-saving ease. Boasting 300' of lake frontage and almost 4 acres of tiered, treed land, this haven ensures privacy and room to expand. A new 4-bedroom septic system and drilled well support future growth here. Savor gatherings on the spacious deck with a picnic table and the BBQ hooked up to the main propane tank, or unwind by the lakeside fire-pit with family and friends. Ample parking here with a circular driveway that also includes an area for a potential camper/trailer to enjoy stunning lake views and a dock ideal for awesome bass fishing. Indulge in a wellness retreat with the bubble window sauna, cold plunge tank, and an outdoor shower, all with lake-focused views, creating your personal escape. Powered by robust solar panels, tankless HWT and an automatic on-demand Kohler propane generator plumbed to the main tank for seamless reliability, this fully furnished cottage is ready for instant enjoyment. Just 10 minutes from Haliburtons shops, restaurants, and hospital, yet a tranquil escape. This Boyne Lake gem blends rustic allure with modern comforts. Call today to view this off-grid paradise! (id:54532)
1363 Williamsport Road
Huntsville, Ontario
Tucked away on a 2.5 acre escape, this custom-built Scandinavian hand scribe log home welcomes you with its soul-soothing blend of rustic elegance and modern comfort. Despite its incredible privacy, this home is in the vibrant community of Huntsville, Muskoka, surrounded by natural beauty, this one-of-a-kind retreat offers a life where every day feels like a getaway. Masterfully crafted by Little Log Homes in 2020 for the current owner, this remarkable property showcases massive hand-hewn logs, soaring ceilings, and an impressive log entry covered porch that immediately sets the tone for the craftsmanship within. Huntsville is the largest community in Muskoka offering charming shops, restaurants, golf courses, live theatre & access to Arrowhead Park. Only 5 years old & meticulously maintained, this home is a rare opportunity to own a truly one-of-a-kind log home retreat. 1 minute to the Big East River, for casting a fishing line, or enjoying a peaceful paddle, and just minutes for a stroll alongside the Big East River to the historic Dyer Memorial. This property invites a slower pace and a deeper connection to nature. A truly unique home that blends character, comfort & the spirit of the outdoors. Bungaloft floor plan with over 1800 sqft of living space on the main level second level. Main floor primary bedroom with 5pc ensuite bath & walk-in closet with 2 guest rooms, office & 3pc bath on second level. 2 pc powder room & laundry on mail level with There are many extra features to this home to name a few; quartz counter tops, hot water on demand, central vac, central air, oversized detached garage with extra high garage door, Generlink generator system to run entire home, 10' main floor ceilings, 9' second level ceilings, ICF foundation, 46' back covered decking overlooking natural treed surroundings. Full walk-out basement with additional living space (663.50 sqft approx) offering in-law suite capability with kitchenette, 3 pc bath with large family room. (id:54532)
33 Nelson Street W
Minto, Ontario
Welcome to Clifford, centrally located to all amenties. Stroll along the main street and check out the Quiant Shops including Antique Shops filled with treasures, Restaunrant, Pizza etc. Serviced building lot 48' x 163.48'. Country views. Street lights will be installed. Call today for further information. (id:54532)
755 Palmateer Drive
Kincardine, Ontario
This affordable 2 bedroom(Easily converted back to 3 Bedroom), 2 baths raised bungalow is located on a quiet street near schools, churches and walking trails amongst other things. There is a forced air gas furnace as well as a gas fireplace in the family room to keep you warm on those cold winter nights. You can overlook the fully fenced back yard with fruit trees from the 10'x16' deck which has a permanent canopy covering it for extended use. Lots of parking with the paved double driveway. This is an ideal starter home or perhaps income property! (id:54532)
48 Macalister Boulevard
Guelph, Ontario
Step into modern luxury with this custom-built, all-brick construction, executive home by Fusion Homes (2022), perfectly positioned on a premium 50ft corner lot in one of Guelph's most family-friendly, diverse neighbourhoods. Offering over 4,000 sq. ft. of total living space (2,850 sq. ft. above grade) with premium upgrades, this residence blends style, comfort, and function. The main level boasts upgraded hardwood floors, a Napoleon electric fireplace, and an extra-wide staircase. The custom Brazotti kitchen features quartz countertops, high-end Wi-Fi-enabled stainless steel appliances (induction stove, oven, microwave), and elegant cabinetry, flowing to a formal dining room and versatile main-floor office or fifth bedroom, and for convenience, a 2-piece powder room. Upstairs, four spacious bedrooms include a luxurious primary suite with a walk-in closet and a spa-like en-suite tub. The 1,260+ sq. ft. lower level features 4 bright egress windows and rough-ins for a bath, kitchen, and up to two bedrooms, making it perfect for an in-law suite, with income potential, or an amazing family room. Energy-efficient hot water recovery system reduces utility costs. Kortright East is renowned for its safe streets, green spaces, and strong community spirit. Families enjoy top-rated schools, Rickson Ridge PS with their IBB program, Ecole Arbour Vista, Centennial CVI, JF ROSS , Bishop MacDonnell CHS, numerous parks and trails (Jubilee Park, Victoria Park East Golf Club, Strakey Hill trail), and quick access to Stone Road Mall, The Arboretum, and the University of Guelph. Dining options like The Fat Duck, Shakespeare Arms, Buon Gusto, and Borealis Grille are minutes away, as are diverse worship centres and cultural venues. Easy commuting with nearby bus routes, Highway 6, and the 401. (id:54532)
718449 6 Highway
Georgian Bluffs, Ontario
Spacious Bungalow with Workshop on Over 2 Acres Just 15 Minutes from Owen Sound. Welcome to your new country retreat! This well-maintained 4-bedroom, 2-bath brick bungalow sits on over 2 acres, offering privacy, space, and endless possibilities all just 15 minutes north of Owen Sound. Set back from the road, this solid home has privacy yet offers an awesome location. The main floor features a beautiful custom Mennonite-built solid wood kitchen, open to a generous dining area and an extra-large living room bathed in natural light from oversized windows. The layout includes a full bathroom, a spacious primary bedroom, and two additional bedrooms - one of which offers direct access to the backyard deck and a fenced-in yard, perfect for kids or pets. Downstairs, the partially finished lower level boasts a fourth bedroom or den with ensuite access, a cozy family room, laundry area, utility room, and ample storage space, just waiting for your finishing touches. Car enthusiasts and hobbyists will love the oversized attached 19' x 21' double garage connected by breezeway. But perhaps the most impressive of all is the huge insulated detached 30' x 40' workshop garage, with the bonus storage areas measuring 11' x 51' and 11' x 30' ideal for equipment, tools, or outdoor toys. Between the location, property size and the versatile garage/workshop this property is perfection for a home based business or simply the space to work, create and grow. The expansive yard offers plenty of green space for gardens, play areas, or future projects - even with fenced backyard area for children and pets. Whether you're dreaming of a hobby farm, home-based business, or simply more room to breathe, this versatile property delivers. Don't miss this opportunity to live the country lifestyle with all the convenience of nearby amenities! (id:54532)
15 Carling Cove Drive
Carling, Ontario
Welcome to 15 Carling Cove, where refined living meets natural beauty. Nestled on nearly 9 acres of mature forest, just minutes from Georgian Bay, this extraordinary estate offers unparalleled privacy in one of Parry Sound's most sought-after waterfront communities. Expertly crafted in 2021 by esteemed builder Royal Homes, this executive residence showcases over 3,000 sq. ft. of impeccably designed living space. The exterior blends timeless stonework with Douglas Fir accents, creating a warm and inviting architectural statement. Inside, three luxurious bedrooms include a truly exceptional primary suite featuring his and hers spa-inspired ensuites with heated floors and independent walk-in closets. A dedicated office and a versatile fitness room easily convertible to a fourth bedroom enhance the homes flexible living spaces. At the heart of the home, a contemporary chefs kitchen with stainless steel appliances flows seamlessly into an expansive open-concept living and dining area, highlighted by soaring vaulted ceilings and a cozy propane fireplace. Sliding glass doors extend the living space to a screened-in porch, ideal for enjoying peaceful evenings surrounded by nature. For the car enthusiast or hobbyist, the property boasts an attached double garage, along with a detached double garage complete with guest accommodations above with an additional bathroom perfect for hosting family and friends. Additional features include a full camera surveillance system, central vacuum, generator & a professionally landscaped garden with an irrigation system, ensuring ease of maintenance year-round. Surrounded by some of the region's finest waterfront estates, 15 Carling Cove Drive represents a rare opportunity to live in one of Parry Sound's most prestigious enclaves. 2 mins from Carling Bay Marina & 20 mins from Parry Sound. Complete with the peace of mind of a remaining TARION warranty, this property invites you to enjoy luxury, privacy & natural beauty without compromise. (id:54532)
34, 34a Voyageur Drive
Tiny, Ontario
Introducing the Multi-Generational Living Concept by Cheroke Canadian Modular Homes featuring a 1378 s.f. 3 BR detached Main Dwelling Unit, a 422 s.f. Additional Dwelling Unit offering 1 BR, and Detached Double Car Garage to be built on one Property. This lifestyle appeals to two or three generations living under one roof, to share housing costs, fight rising rent, save money or care for your elderly loved ones and support childcare. This lifestyle also offers privacy, yet togetherness resulting in an emotional benefit. All structures will feature aluminum siding with stone accents, natural gas heat in the main home, heat pump or electric heat in the ADU, metal roofs, A/C, Well, Septic, Tile & Hardwood Floors, Quartz Counters, 3/4 Acre Treed Lot, and a location close to marinas, the OFSCA trail System, boat launch, playground and park. Sharing large homes or building back yard homes makes both financial and practical sense for families caring for aging parents today in these times. (id:54532)
5464 Lewis Avenue
Niagara Falls, Ontario
Prime Investment with Severance Potential! Welcome to 5464 Lewis Avenue, in the heart of Niagara Falls. This renovated triplex offers 5 bedrooms across three fully rented units, an ideal turn-key investment. Extensively updated just three years ago with over $100,000 in renovations, including a new roof and modern finishes throughout, each unit has been thoughtfully refreshed to attract quality tenants and maximize rental income. Sitting on a massive lot, this property also presents rare future development potential. The seller is only one step away from completing the severance process, positioning this as not just an immediate income generator, but also a future growth opportunity for savvy buyers. With all units currently occupied, major upgrades complete, and severance nearly finalized, this triplex is a true gem in Niagara Falls. Whether you're expanding your rental portfolio or looking to capitalize on redevelopment, 5464 Lewis Avenue offers exceptional value and opportunity. (id:54532)
128 Lakewood Drive
Blue Mountains, Ontario
Welcome to 128 Lakewood Drive - Your Four-Season Chalet Escape Awaits! Turnkey! Step into comfort, charm, and enjoy coastal serenity at this turnkey 5-bedroom, 3-bath chalet, nestled among mature trees in the heart of Shore Acres. With exclusive deeded access to one of the area's most pristine sandy beaches reserved just for residents this is more than a home, its a lifestyle. Offered for the first time in 30 years, this lovingly maintained retreat invites you to relax, entertain, and make memories year-round. Main Level Highlights - Three spacious bedrooms perfect for guests or family - A four-piece bath and oversized laundry room - Heated floors with individual room controls (2019/2020) hello, cozy mornings! Upper Level Magic - Open-concept kitchen, living, and dining space with soaring windows and natural light - Renovated kitchen with quartz countertops, center island, and pantry space that makes hosting a breeze - Three sets of sliding doors open to a wraparound deck (~1,592 sq. ft.), ideal for sunset cocktails or morning coffee - Floor-to-ceiling wood-burning fireplace for those après-ski evenings - Two additional bedrooms and two full baths. Whether you're warming up after a day on the slopes or enjoying summer beach days, this chalet is your year-round sanctuary. Located just minutes from ski clubs, Georgian Bay Golf Club, scenic trails, and the vibrant communities of Thornbury and Collingwood. SAPOA annual membership fee: Approx. $150. (id:54532)
31 Lakefield Drive
Kincardine, Ontario
Welcome to this beautiful Kincardine home, just one block from the beach and steps away from the scenic walking trail across the street. This stunning two-story residence, only five years old, is fully finished and boasts thoughtful upgrades throughout. From the moment you arrive, youll appreciate the large double-wide concrete driveway and attached two-car garage that provide both convenience and curb appeal. Inside, the home offers 3+1 spacious bedrooms and three bathrooms, including a charming primary ensuite enhanced with quartz countertops.The open-concept main floor is perfect for modern living and entertaining, featuring a stylish kitchen with sleek cabinetry, a large quartz island, and patio access to the covered rear deck overlooking the private backyard. The lower level offers incredible versatility with its walkout basement gas fireplace and a full kitchenette in place ideal for transforming into a rental suite or serving as an additional living space for family members.Outdoors, the fully fenced backyard is a private retreat with a lush, manicured lawn maintained by an in-ground irrigation system. Additional comforts include sound proofing insulation, central vac with convenient kitchen kicks, automatic blinds, gas range cooktop & bbq, and a host of other upgrades that must be seen to be appreciated. Combining elegance, comfort, and functionality in one of Kincardine's most desirable locations, this home is the perfect choice for lakeside living. (id:54532)

