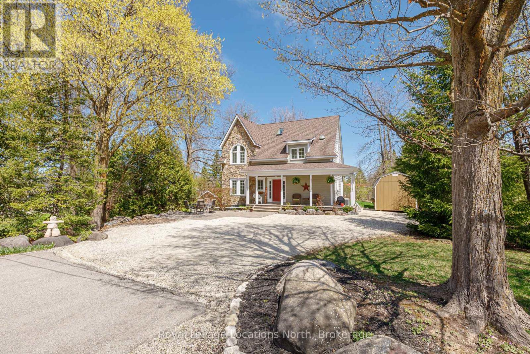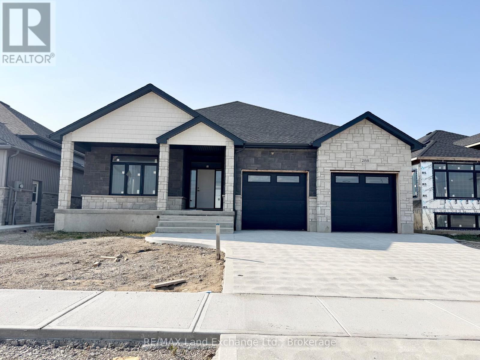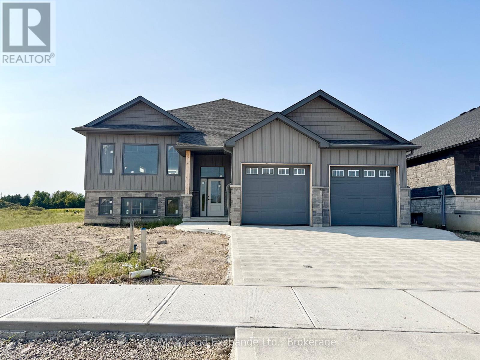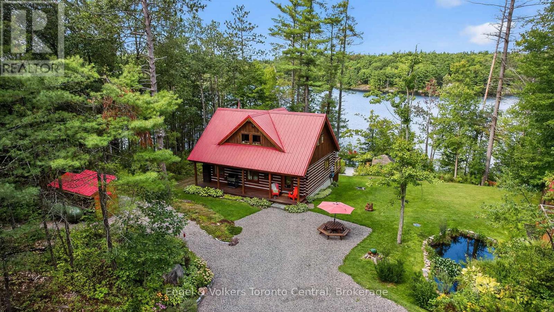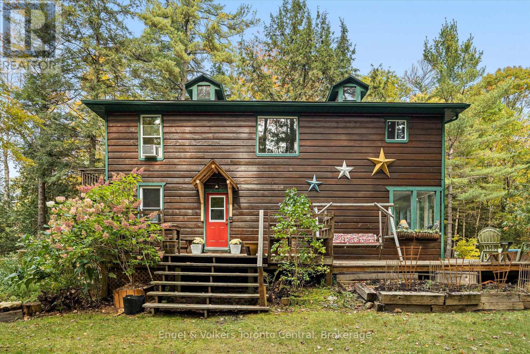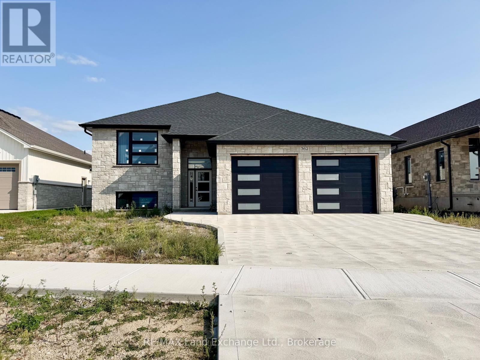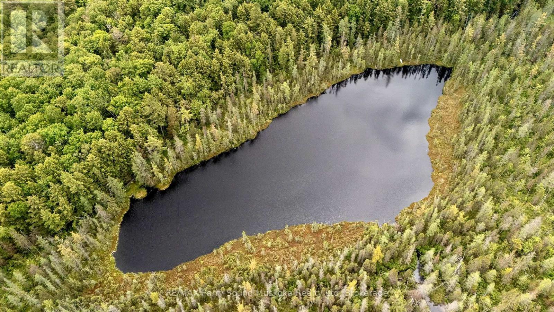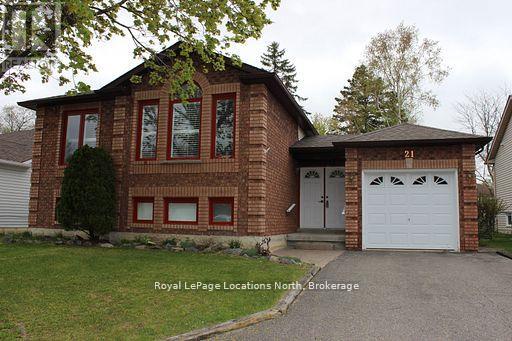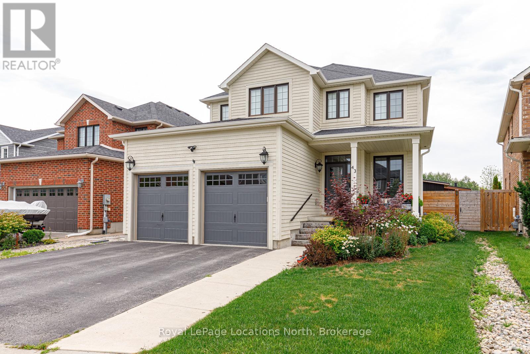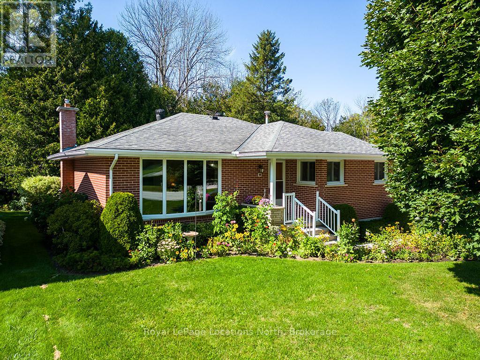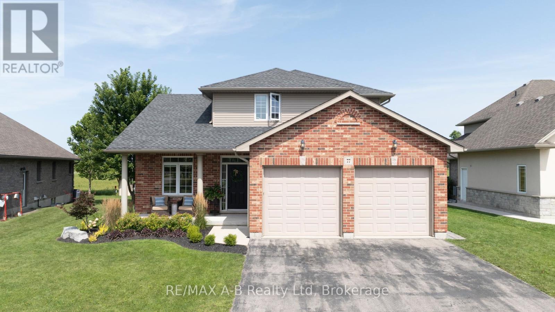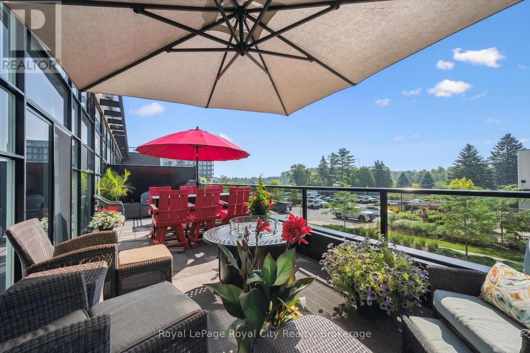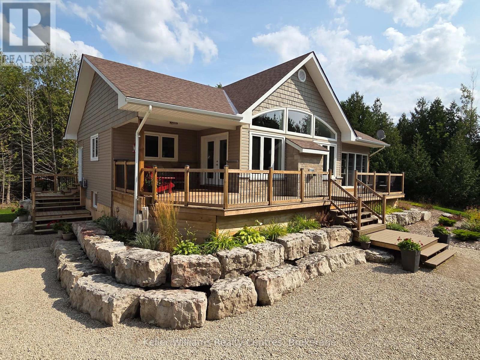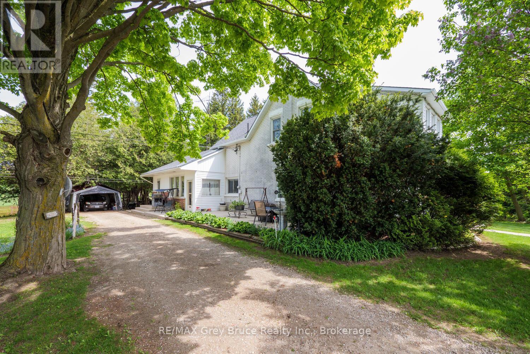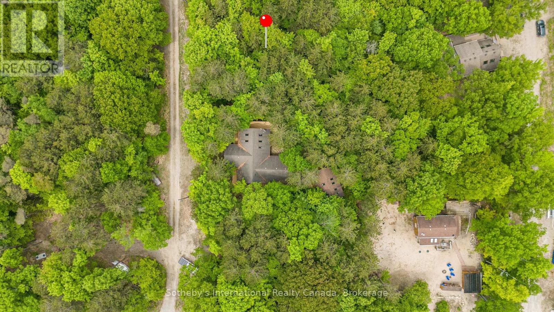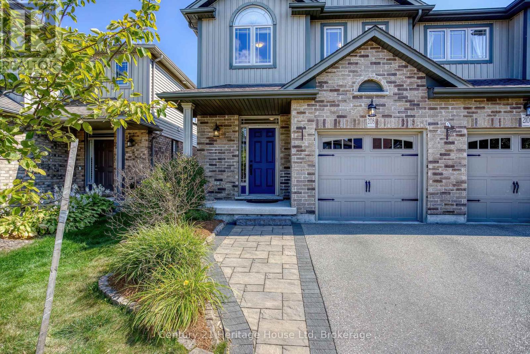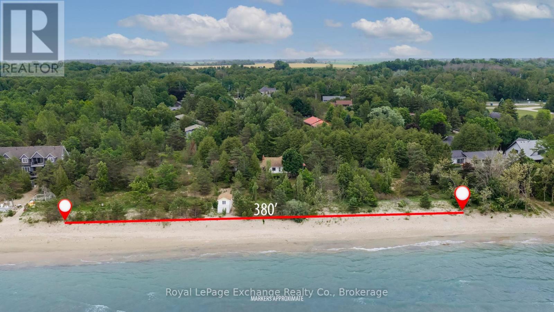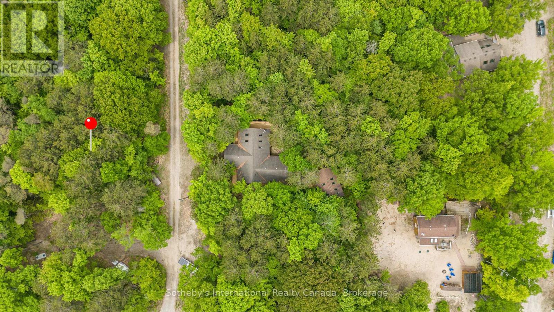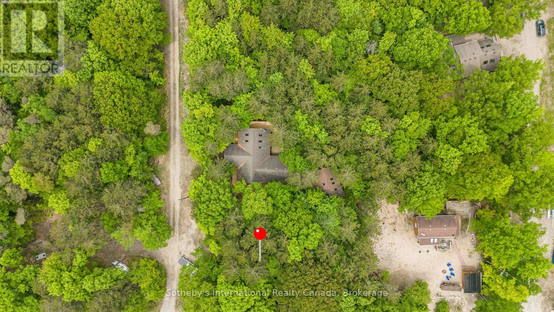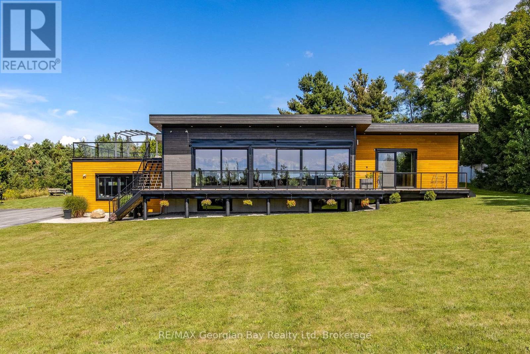360 Provost Lane
Centre Wellington, Ontario
Welcome to 360 Provost Lane in Fergus. I have to admit, the first time I stepped inside this 1930 red brick home I fell in love with it. Classic. Well maintained with obvious pride of ownership. And so many great surprises. Like the MAIN FLOOR PRIMARY BEDROOM with ENSUITE. The finished lower level with WALK OUT to the rear yard. The hidden third level LOFT which presents lots of possibilities. And that beautiful sunroom with walk out to the rear deck. ( By the way, there is a 2nd floor deck too. ) Another surprise is the separate lower level bonus room which would make a great hobby/art room. And not to forget mentioning the gorgeous landscaped and treed lot - wow. Plenty of love has gone into those flower beds. Offering over 2500 square feet of finished living space with 4 bedrooms and 3 bathrooms. A home with tremendous curb appeal located on a very special street in Fergus - steps to downtown and the neighbourhood park. (id:54532)
213 Camperdown Road
Blue Mountains, Ontario
Looking for a change in your lifestyle? This is where cottaging meets full-time living. Located in the recreational capital of Ontario, The Blue Mountains offers you quick access to all your outdoor recreational needs. This amazing 4 bedroom, 3 bathroom home brings the coziness of cottaging, blended in with all the comforts and conveniences of a full-time home. Your first impression will leave you with the feeling of country charm as you are greeted with the covered front porch. The private yard (80x182 Ft) creates a sanctuary for the naturally bright lit interior. The floor-to-ceiling windows across the Kitchen and Great Room leaves you with the feeling of being outdoors while enjoying the warmth & coziness of inside. Tastefully decorated throughout with Hardwood floors, Pot Lights, Vaulted ceilings on the second floor bedroom space & Skylight adds to the natural brightness, a Gas fireplace in the Great Room, a large Kitchen with a Breakfast Bar, and an open-concept main floor plan. The unfinished basement is a blank canvas for improving your value and lifestyle. It has 9 ft ceilings, Heated floors, and large windows that brighten up the space. The East facing Backyard is professionally landscaped with both a large composite deck and a lower level patio leading to a hot tub that will sooth your tired bones after all your outdoor activities. There is an access to a beach at the end of the road for you to launch your SUP or Kayaks. The home is across the road from the Georgian Trail that runs from Collingwood to Meaford. Minutes to the Georgian Bay Golf Club, Georgian Peaks Ski Resort, Pease Marsh Conservation Area & about 10 minutes to Blue Mountain and it's Village. For your dining & shopping convenience, you are about 5 minutes to downtown Thornbury & approximately 15 minutes to Downtown Collingwood. We couldn't possibly list all the recreational opportunities that this property is central to so come and check it out for yourself. (id:54532)
288 Ridge Street
Saugeen Shores, Ontario
Come have a look at this split plan bungalow "The Willow" at 288 Ridge Street in Port Elgin. This split plan 1752sqft bungalow will not disappoint; with 3 + 2 bedroom, 3 full baths including a luxury ensuite with soaker tub, tiled shower and 2 sinks designed for comfort. Nestled just a short walk from the beach, this brand-new home boasts exceptional features that set it apart from the rest. Step inside to discover a stunning great room with vaulted ceilings and gas fireplace that creates an airy, open atmosphere perfect for family gatherings and entertaining. The sunset views can be captured from the partially covered back deck measuring 12 x 20. The gourmet kitchen, is outfitted with Quartz counters and features a walk-in pantry. Additional highlights include, a two-car garage with a separate staircase to the basement, hardwood staircase from the main floor to the basement, hardwood and ceramic throughout the main floor, central air, 2 automatic garage door openers, sodded yard, concrete drive and more. With all the extras and a location that's just a leisurely stroll from the beach, this home is more than just a place to live it's a lifestyle. HST is included in the list price provided the Buyer qualifies for the rebate and assigns it to the Builder on closing. Some colour selections maybe available for those that act early. Prices subject to change without notice (id:54532)
358 Ivings Drive
Saugeen Shores, Ontario
The finishing touches are going on this 1483 sqft stone bungalow at 358 Ivings Drive in Port Elgin. The main floor features 2 bedrooms, 2 full baths, laundry off the 2 car garage and an open concept dining room, kitchen and living room. The living room walks out to a covered deck 15 x 11 and a sodded yard. The basement is finished with a family room, 2 more bedrooms and full bath; there's a nice size utility room for added storage. Included in this home; 2 gas fireplaces, central air, concrete drive, 9 ft ceilings on the main floor, automatic garage door openers, Quartz kitchen counter tops and more. HST is included in the list price provided the Buyer qualifies for the rebate and assigns it to the Builder on closing. Prices subject to change without notice. (id:54532)
282 Ridge Street
Saugeen Shores, Ontario
The framing is complete at 282 Ridge Street, Port Elgin for this 1639 sqft home with 3 bedrooms and 2 full baths on the main floor; featuring hardwood and ceramic flooring, walk-in kitchen pantry, tiled shower in the ensuite bath, partially covered rear deck 14 x 16'8, 9 foot ceilings and more. The basement has a separate entrance from the 2 car garage and features a large family room, 2 more bedrooms and full bath. Additional features included sodded yard, concrete drive, gas fireplace, central air, and interior colour selections for those that act early. HST is included in the asking price provided the Buyer qualifies for the rebate and assigns it to the Builder on closing. Prices subject to change without notice. (id:54532)
C - 7 Robert Street W
Penetanguishene, Ontario
Looking for a practical place to call home? This 2-bedroom, 1-bath rental unit in Penetanguishene offers 800+ sqft of comfortable living space at an affordable price point. The unit features a functional layout with a bright living area, a spacious kitchen, and two bedrooms with good natural light. Or use the living space as a third bedroom. Its clean, well-kept, and ready for you to move in. Located close to local shops, schools, and Georgian Bay, you'll enjoy the convenience of being minutes from everything Penetanguishene has to offer. On-site parking is included for added value. If you're searching for a Penetanguishene rental thats affordable and straightforward, this could be the right fit for you. (id:54532)
4129 Elaine Street
Severn, Ontario
Excellent location in Silver Creek Estates with a large corner lot and rare fully fenced rear yard for privacy. Features a covered porch and deck and a garden shed for storage. This home offers affordable living with less maintenance and a wonderful community. Bring your tools and make this home your own with some tasteful upgrades and personalization! Roof shingles updated in 2021. (id:54532)
1042 Amanda Ln - 1750 Frank Cooper Trail
Gravenhurst, Ontario
Private Riley Lake Gem. Nestled on a sprawling 10.87 acres with 291' of pristine waterfront, this custom home delivers the perfect balance of rustic living, natural beauty, and lakeside fun. With nothing but Crown land across the lake, your peaceful view and privacy is ensured. Crafted with care in 2011, this log home was built using trees harvested right on the property, creating a home that is not only stunning but deeply rooted in its natural surroundings. Take in the northwest exposure and breathtaking summer sunsets from your floating dock, where the deep, clean water is perfect for swimming, boating, and making memories. This four-season retreat is made for both relaxing and entertaining. A massive finished 32 x 40 garage is the ultimate all season gathering space. The lakeside tiki bar delivers full-on beach vibes. Enjoy quiet evenings in the lakeside sauna, then gather around the firepit under the stars. The property features a frog pond teeming with multiple species, adding charm and biodiversity. There is also a large fenced vegetable garden so you can grow your own seasonal produce just steps from the kitchen. Inside, the open-concept log home is warm and welcoming.. Two private main floor bedrooms and a stunning open loft primary. Whether you're hosting weekend getaways or embracing cottage life full time, this property was made to enjoy. Site plans are in place for a bunkie and an addition to the main residence, offering room to expand as your needs grow. A whole-home Generac generator ensures you're powered up year-round. While the 7km road is currently seasonal, winter access is easy by ATV/ snowmobile, and you'll appreciate the rare bonus of seasonal waste collection at the end of your driveway. This is more than a cottage - its a private Muskoka escape where every season brings something magical. Your lakeside lifestyle begins here. Cats on property, PLEASE NO DOGS! GPS: 1042 Amanda Lane, GRAVENHURST. (id:54532)
2 - 1196 Cranberry Road
Muskoka Lakes, Ontario
Discover the rare serenity of Medora Lake, just minutes from Bala, at 1196-2 Cranberry Rd. Tucked away on 6.5 acres of pristine old-growth forest, this private retreat offers an expansive stretch of waterfront and complete seclusion - no neighbours in sight, only the sights and sounds of nature. Wake to the rustle of towering trees and the call of songbirds. Meandering forest trails invite you to wander, reconnect, and explore. Two separate waterfront docks invite you to launch your kayak at sunrise, or relax on the granite shoreline. With its mix of natural beauty and thoughtful living spaces, this property is designed for both peaceful solitude and unforgettable family gatherings. The main residence blends rustic charm with modern comfort, featuring a bright addition with powder room, oversized family room, and an open living space that flows seamlessly outdoors. Enjoy Muskoka's seasons from expansive decks, a hot tub, firepit and multiple outdoor entertaining areas. Upstairs, three bedrooms and a full bath (with convenient upper-level laundry) provide plenty of room for family and guests. A standby generator ensures peace of mind during Muskoka snowstorms, keeping the home warm and comfortable no matter the weather. A fully winterized guest cabin with 3-pc bathroom and screened porch adds flexibility for hosting friends, extended family, or even rental income. At the waters edge, a screened lake house offers the perfect perch for summer afternoons, or putting on your skates for a winter hockey game on the lake. Whether you're seeking a creative sanctuary, a family legacy property, or a year-round escape, this lakeside haven delivers unmatched privacy and a deep connection to Muskoka's natural beauty. Come experience the magic of Medora Lake - this is where lasting memories are made. (id:54532)
362 Ivings Drive
Saugeen Shores, Ontario
SECONDARY SUITE - NEW BUILD - the framing is complete for this brand new 1509 sqft home featuring 2 bedrooms and 2 baths on the main floor along with a completely self-contained basement apartment with 2 bedrooms and 1 bath. Perfect setup for family members to share, rental income to help pay the mortgage while you live upstairs, or 2 seperate rental units to add to your investment portfolio. Price includes hardwood and ceramic throughout the main floor, vinyl plank and ceramic in the lower level, Quartz counter tops in the main floor kitchen, laminate in the lower kitchen and all baths. There are laundry hookups in both units and there is a room in the lower level for the use of the main floor occupant. Exterior finishes include sodded yard, concrete drive and partially covered deck measuring 17'8 x 12 off the main floor kitchen. The house will be heated with a gas forced air furnace and one gas fireplace. HST is included in the asking price provided the Buyer qualifies for the rebate and assigns it to the Builder on closing. Prices to subject to change without notice. (id:54532)
372 Mcdougall Road
Mcdougall, Ontario
A hidden gem found. 162 acre building lot (with severance potential) in the Township of McDougall in Parry Sound with its very own pond and secluded private lake. Go for a swim or small boating and fishing to catch pike , large mouth and catfish. Located on a year round maintained road. On the outskirts of town for quick access to shopping, hospital, schools, college, theatre of the arts & everything you need for cottage country living. Lush forest with an array of tree types. Trails throughout , open meadows, cleared areas for building. Hydro at the Road. To access points from the road. Enjoy all season activities on your property, including snowmobiling, ATV, cross country, skiing, boating, hiking, swimming, maple syrup tapping and ice skating. Building locations set back from the road for peace and quiet. The only sounds you'll hear are the noises you make, the wonders of mother nature and wilderness. Your children can catch the school bus right at the road while you go back to working from home and having your own recess time on your piece of Paradise. Whether you're building your dream home, your cottage country getaway, its a purchase of a lifetime, an opportunity that you may never see again. Talk to the township about building a secondary primary residence on the property. An ideal location for a hobby farm or a bed-and-breakfast. You're asking yourself, Whats not to like? Whats the draw back? This can't be real? Does it really exist? The truth is, you have found the property that checks off all boxes! Come see for yourself, you won't be disappointed. Once you step onto this piece of paradise you won't want to leave. Once you own it, there will rarely be a need to. Unless, you want to explore even further, additional trails up the road, large lake Manitouwabing access nearby. We're sure you'll find more than 372 reasons to purchase this property at 372 Mcdougall Rd. Click on the media arrow to view the video of this spectacular find. (id:54532)
21 Langevin Drive
Wasaga Beach, Ontario
MOTIVATED SELLER ..Located close to Stonebridge Shopping Center, Restaurants, Banking, Medical & the new Library and Arena. This sidesplit offers approximately 1158 sq.ft. with 3 bedrooms on main level, an eat-in kitchen and dining room and generous living room, and a 4pc bath. The basement area partially finished includes a large family room with gas fireplace & wet bar, a 3 pc Bathroom, Laundry, and space to add another Bedroom if needed. The generous entry foyer is the ideal set up for INLAW SUITE//MULTI GENERATIONAL living and offers access to rear yard. Oversize single garage. Updated Shingles and Air Conditioner. Fully fenced & gated yard. The home is vacant and available for quick closing if needed. (id:54532)
43 Garbutt Crescent
Collingwood, Ontario
A True Family Retreat 5 Bedrooms, 4 Bathrooms & Backyard Oasis. Welcome to your forever home, a beautifully appointed 5-bedroom, 4-bath residence that blends space, comfort, and style. Perfectly located on a quiet street, this thoughtfully designed property has everything today's modern family desires. The heart of the home is the gourmet kitchen, complete with high-end appliances, a walk-in pantry, and an oversized island ideal for family meals and entertaining. The main floor offers a warm, inviting layout with generous principal rooms and a cozy family room with a gas fireplace. The front room could be a cozy living room or pretty dining room. Upstairs, four spacious bedrooms include a serene primary suite with a walk-in closet and luxurious ensuite bath. The fully finished basement adds even more flexibility with a fifth bedroom, full bathroom, second gas fireplace, and plenty of space for a media or games room, perfect for guests, teens, or extended family. Step outside to your private backyard oasis. Enjoy year-round relaxation with a swim spa hot tub, outdoor fireplace, expansive patio, and professionally landscaped gardens designed for entertaining and everyday living. With quality finishes throughout, multiple gathering spaces, and seamless indoor-outdoor living, this home is the perfect setting to create lasting memories. (id:54532)
64 Ivan Street
Meaford, Ontario
Nestled in a quiet, family-friendly neighbourhood, this charming 3-bedroom bungalow offers the perfect balance of comfort, privacy, and natural beauty. With exceptional curb appeal and lush, professionally landscaped gardens, the home backs onto a serene ravine, creating a peaceful, treed backdrop for relaxing or entertaining.Inside, the main floor features two spacious bedrooms, two bathrooms, and original hardwood floors and built-ins that add warmth and character throughout. Sun-filled living spaces and large windows enhance the inviting atmosphere.The full, finished basement expands your living options with an additional bedroom, bathroom, laundry room, and a generous recreational space that is ideal for family gatherings, hobbies, or a home office. Perfectly situated just minutes from downtown, this home offers easy access to the Georgian Trail, local hospital, library, and Georgian Bay Community School. Whether you are raising a family or looking for a tranquil retreat close to amenities, this bungalow checks all the boxes! Don't miss the opportunity to make this beautiful property your forever home! (id:54532)
77 Guest Court
St. Marys, Ontario
Welcome to this meticulously maintained 2-storey, 3-bedroom, 4-bathroom home, offering over 2,900 sq. ft. of beautifully designed living space. Located on a tight-knit, family-friendly court, this home is perfect for growing families or those who love to entertain. The main level features an open-concept design with a spacious living room, dining room, and kitchen, all seamlessly flowing into one another ideal for family gatherings and entertaining. The kitchen boasts plenty of storage, along with ample counter space to prep all of your meals. Upstairs, you'll find a generous primary suite with an large walk-in closet and a luxurious en-suite bathroom, which offers the perfect retreat after a long day. Two additional well-sized bedrooms combined with a Jack and Jill bathroom complete the second floor. The finished basement adds even more value to this home, offering extra living space perfect for a recreation room, home office, or playroom. Step outside to your large private rear deck, an entertainers paradise with ample space for hosting family and friends while overlooking the serene fields. This home also offers a covered front porch and an attached two-car garage for convenience and ample storage. With modern updates, plenty of natural light, and a prime location in a desirable neighborhood, this home is ready for its next owners to enjoy. Don't miss out on this fantastic opportunity to own a beautifully maintained home in a wonderful, and welcoming neighborhood. (id:54532)
201 - 1878 Gordon Street
Guelph, Ontario
A Truly Special Offering Like No Other This exceptional suite combines thoughtful design with luxurious upgrades, making it a rare find. The Sellers carefully selected an outstanding floor plan and enhanced it with elegant features throughout. This spacious two-bedroom, two-bath plus den home showcases hardwood floors and crown molding, a chef-inspired kitchen with top-of-the-line Fisher & Paykel appliances, and a stunning custom-built credenza with a wine fridge. Every closet is outfitted with professional organizers (Closets By Design), ensuring ease and functionality in daily living. A full list of upgrades is available upon request. The crown jewel? A spectacular 355 sq. ft. terrace, your private outdoor retreat. Imagine unwinding with a good book, hosting a BBQ, or gathering around a cozy fire table with friends. Additional highlights include two storage lockers (one conveniently located beside the suite), an owned parking space with EV charger, and an array of premium building amenities: a state-of-the-art gym, golf simulator, guest suite, bike storage, and a breathtaking rooftop lounge with games room, bar area, and wrap-around balcony offering panoramic views. Ideally situated just minutes from shopping, dining, entertainment, and public transit, with quick access to the 401, this residence is perfect for downsizers, professionals, and lock-and-go travelers seeking a modern, low-maintenance lifestyle. (id:54532)
502180 Grey Road 1
Georgian Bluffs, Ontario
Built in 2018, this neat as a pin 2-bedroom, 2-bath bungalow sits on a 1-acre lot with 318 feet of frontage, backing onto the protected Niagara Escarpment. Pride of ownership shows in every detail. The open-concept main floor features cathedral ceilings, vinyl plank flooring, a bright kitchen with island and new appliances (2024), and a cozy Napoleon gas fireplace (2023). The primary suite includes an ensuite with a tiled shower, while the second bathroom offers a tub insert. A covered deck extends from the living room and sunroom, and the full, high-ceiling basement recently drywalled in 2022 with radiant in-floor heating. Major updates include: 2022 washer/dryer tower & laundry sink, garage door opener, gravel driveway, basement drywall; 2023 sump pump with back-up battery, all new trim and baseboards, finished sunroom/mudroom, central air, gas fireplace; 2024 landscaping improvements, new fridge, stove, and dishwasher. The 2-car insulated garage with separate panel, large shed with lean-to, and 14+ parking spaces provide room for all your toys. Located across from beautiful Colpoys Bay, enjoy water access points and a boat launch just minutes away, plus local parks like Cedar Hill and Bluewater Park. The area offers lakeside biking along Grey Road 1, walking on Old Mill Road, and hiking at Bruce Caves and the Bruce Trail. Only 5 minutes to Wiarton, under 30 minutes to Owen Sound or Sauble Beach, and about an hour to Tobermory, this property delivers both convenience and a nature-inspired lifestyle perfect for year-round living or a lakeside community retreat. Municipal water is delivered to the property. (id:54532)
217590 3 Concession
Georgian Bluffs, Ontario
BREATHTAKING SUNSETS! This charming family farm has hosted plowing matches, and many a family gatherings. Walk into this spacious 4 bedroom 2 bath home, with oversized family room, a true county kitchen , large dining room and formal sitting room. Hosting family sure is easy when you have 4 large bedrooms on the second floor. The property hosts a double car garage, and the hired hands original home, multiple out buildings to store hay and equipment. A horse shelter and paddocks. As well as 8 acres of hay. This truly is a well loved home with so much to offer, Especially the sunsets Here at SUNSET Acres!! (id:54532)
Lot 105 Amik Lane
Christian Island 30, Ontario
Affordable option to build your dream cottage! This is your chance to purchase the right to lease a beautiful vacant lot for just $15,000. Perfect for seasonal getaways, family memories, or a peaceful escape. Located on leased land, this offering provides exclusive use of the lot, with an annual lease fee of $2,977.74. Just steps away from the beautiful sandy shores of Georgian Bay. Nature lovers will appreciate the surrounding trails, unmatched sunsets, and some of the best fishing Georgian Bay has to offer. A boat launch is just five minutes away, and the island is easily accessible via the NEW car ferry just a 20-minute trip from the mainland. Christian Island is home to an active cottagers association, which hosts a variety of events and activities designed to bring families and neighbours together. Enjoy all the benefits of cottage life at a fraction of the cost (subject to lease terms and approval). Whether you're looking to unplug or start building your dream summer setup, this is an affordable way to secure your slice of serenity. Please note: this is a leasehold purchase only, not freehold ownership. (id:54532)
208 Couling Crescent
Guelph, Ontario
Perfect for first time buyers or young families! This spacious 3 bedroom semi-detached home has 4 bathrooms and finished basement. Located in quiet, family oriented East end neighbourhood. As you walk in you will notice a good sized foyer with ceramic flooring, entry closet, powder room and door to garage. Moving forward leads to a separate formal, carpet free, dining room, leading to a bright living room and an eat-in kitchen. Kitchen with an island, quartz countertops, large pantry, newer appliances and walks out to a large two tier deck with gas BBQ hookup for a cozy retreat. Fenced yard for your pets and kids. Upstairs is a large and bright primary bedroom with a walk-in closet plus another well sized closet and a 3-piece ensuite with glass shower door. Primary bedroom and ensuite has recently been repainted. Two other bedrooms with large closets are perfect for your family and/or guests. This second floor also features a 4-piece bathroom, linen closet and laundry. Amazing and finished basement is also carpet free. It has a 4-piece bathroom, Rec Room with a gorgeous stone feature wall, built in cabinetry and shelving, pot lights and two good sized windows. This level also has more enclosed storage space and a small nook for an office desk. Property is situated within an easy access to parks, bicycle trails and highways for commuters. This beautiful home is waiting just for you, come and see! (id:54532)
40 Vozka Drive S
Huron-Kinloss, Ontario
Just imagine owning something truly irreplaceable; 380 feet of pristine, sandy shoreline on the crystal clear waters of Lake Huron. This is not just a property, it's 1.84 acres of total privacy, surrounded by nature, where you can create your family's legacy retreat or dream estate. You'll love the charm of the existing three-bedroom, two-bath cottage, but what makes this opportunity rare is the unmatched potential, there's simply nothing else like it on Lake Huron. The south end of the property offers a magical treed hideaway, perfect for your kids or grandkids to run, play, and make lifelong memories. Most people dream of this kind of escape... only a few ever get to own it. Imagine what life would look like, with family made memories for generations to come, at 40 Vozka Drive, just south of Kincardine. This sprawling lakeside property is only a 10 minute drive to downtown Kincardine, one and a half hours to Kitchener-Waterloo, less than two hours to London and an easy three hour drive to Toronto. (id:54532)
Lot 101 Amik Lane
Christian Island 30, Ontario
Affordable option to build your dream cottage! This is your chance to purchase the right to lease a beautiful vacant lot for just $15,000. Perfect for seasonal getaways, family memories, or a peaceful escape. Located on leased land, this offering provides exclusive use of the lot, with an annual lease fee of $2,977.74. Just steps away from the beautiful sandy shores of Georgian Bay. Nature lovers will appreciate the surrounding trails, unmatched sunsets, and some of the best fishing Georgian Bay has to offer. A boat launch is just five minutes away, and the island is easily accessible via the NEW car ferry just a 20-minute trip from the mainland. Christian Island is home to an active cottagers association, which hosts a variety of events and activities designed to bring families and neighbours together. Enjoy all the benefits of cottage life at a fraction of the cost (subject to lease terms and approval). Whether you're looking to unplug or start building your dream summer setup, this is an affordable way to secure your slice of serenity. Please note: this is a leasehold purchase only, not freehold ownership. (id:54532)
Lot 103 Amik Lane
Christian Island 30, Ontario
Affordable option to build your dream cottage! This is your chance to purchase the right to lease a beautiful vacant lot for just $15,000. Perfect for seasonal getaways, family memories, or a peaceful escape. Located on leased land, this offering provides exclusive use of the lot, with an annual lease fee of $2,977.74. Just steps away from the beautiful sandy shores of Georgian Bay. Nature lovers will appreciate the surrounding trails, unmatched sunsets, and some of the best fishing Georgian Bay has to offer. A boat launch is just five minutes away, and the island is easily accessible via the NEW car ferry just a 20-minute trip from the mainland. Christian Island is home to an active cottagers association, which hosts a variety of events and activities designed to bring families and neighbours together. Enjoy all the benefits of cottage life at a fraction of the cost (subject to lease terms and approval). Whether you're looking to unplug or start building your dream summer setup, this is an affordable way to secure your slice of serenity. Please note: this is a leasehold purchase only, not freehold ownership. (id:54532)
165 Wilson Road
Midland, Ontario
Every Once in awhile a Special Home comes along! This Modern Architectural Custom Built Bungalow Blends All The Current Luxuries You can Dream of In A Warm And Inviting Setting. This is a True Entertainer's Paradise Nestled On a Private 1.5 Acre Lot. The Great Room has Soaring Vaulted Ceilings And A Wall Of Windows Overlooking The Countryside. Open Concept Kitchen/Living/Dining Boasting Custom Framed Cabinetry With a 10' Island & Extra Sink. Top of the Line Appliances. Main Floor Primary Suite With A Huge Walk In Closet & Beautiful Ensuite. This Resort Style Oasis Boasts a 16 x 30 ft Heated Salt Water Pool, Outdoor Pergola, Hot Tub with Multiple Seating Areas To Enjoy The All Day Sun! Plenty Of Room For Extended Family Or Large Gatherings With Almost 5000 Square Feet with a Professionally Finished Basement. 3 Bedrooms On Main Level (Or Main Floor Office) Plus 2 Bedrooms & Huge Family Room in Basement with 2 more Bedrooms. Inside Entry from Garage to Main & Lower Floors. 38 x 37 Ft Garage/Shop That Accommodates 3+ Cars, Driveway Parking For Approx. 15+ Vehicles or Turn it into your own Pickleball Court. Far Too Many Features To List - Be Sure To Watch Virtual Tour. (id:54532)


