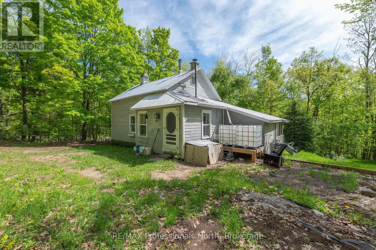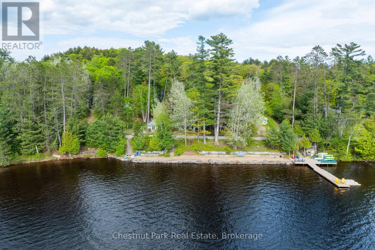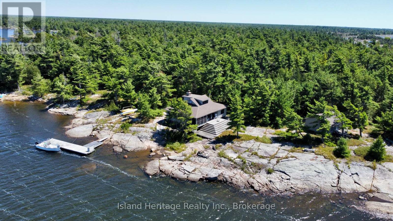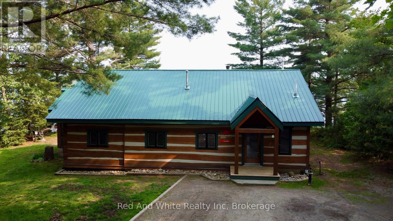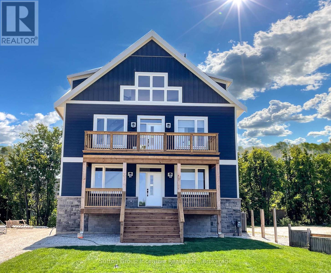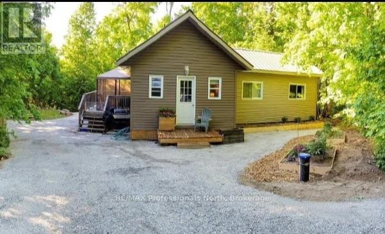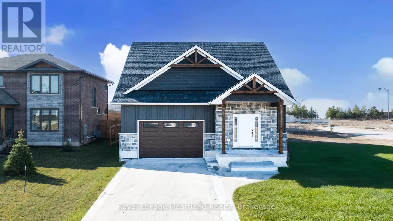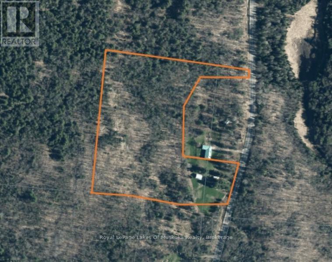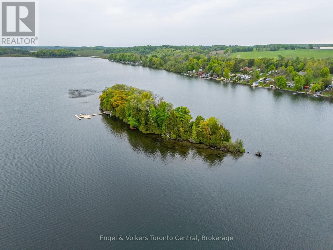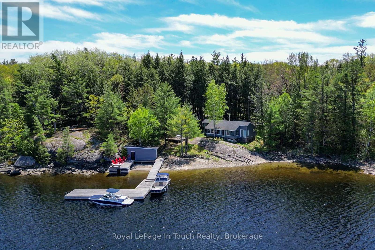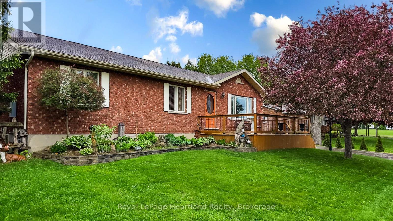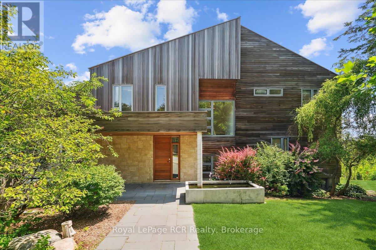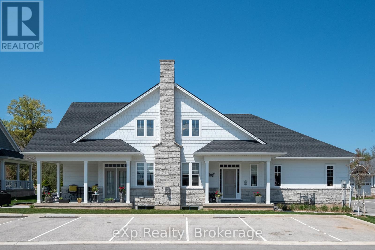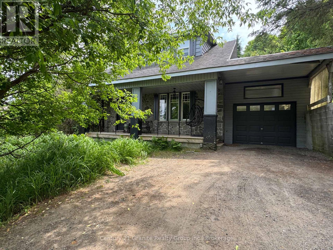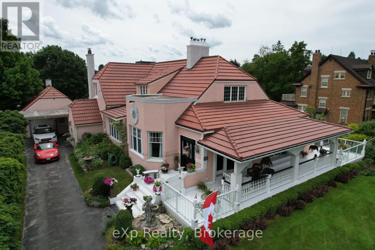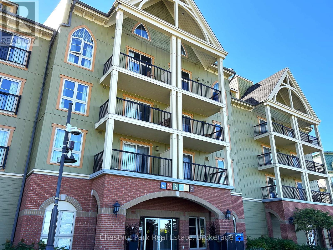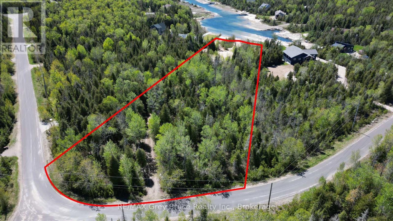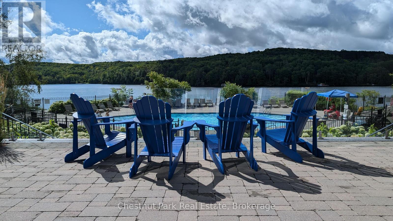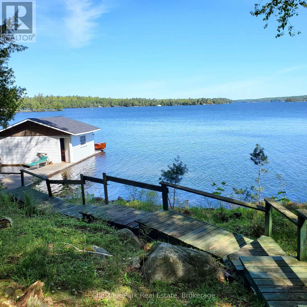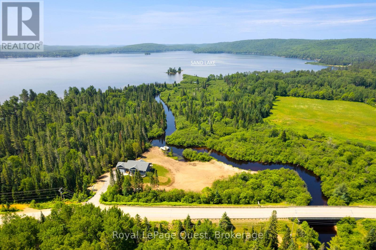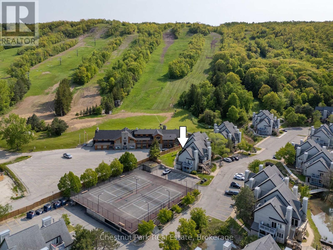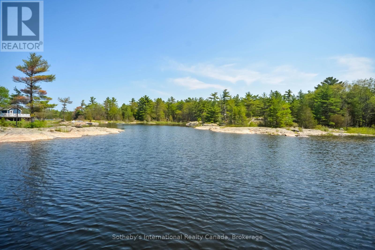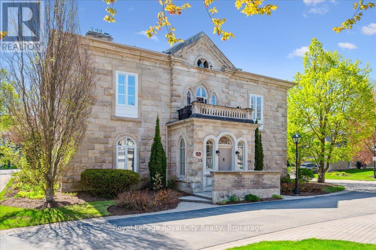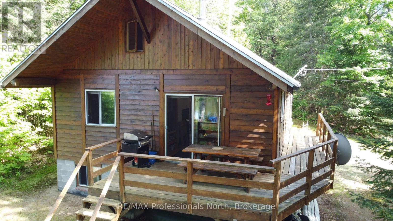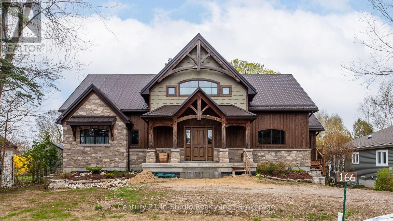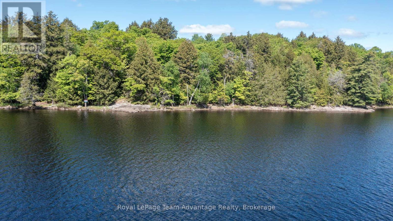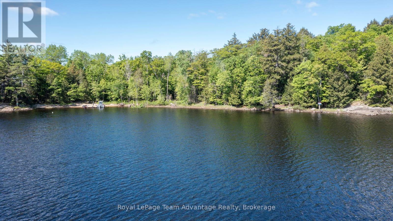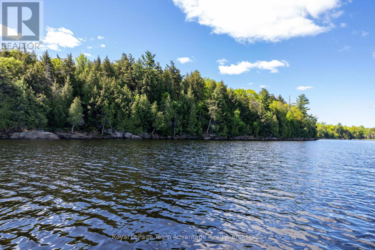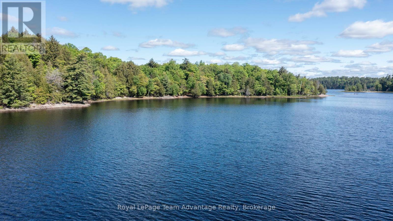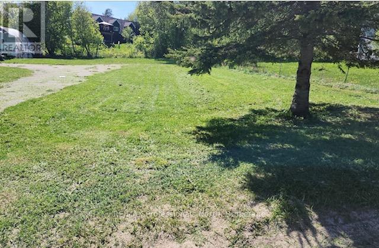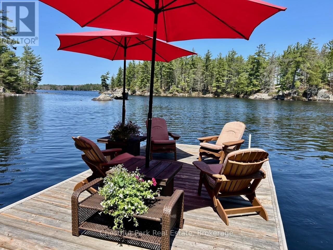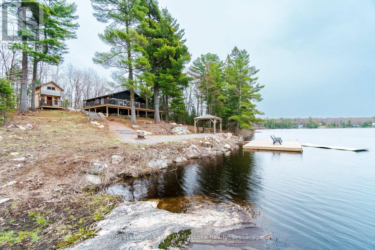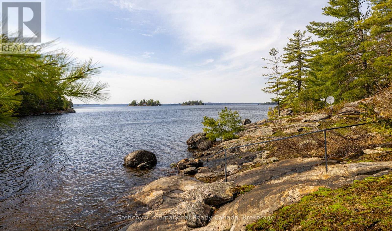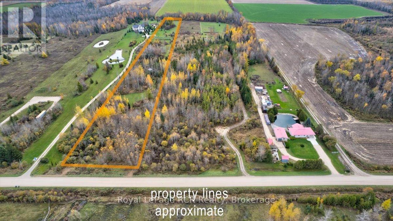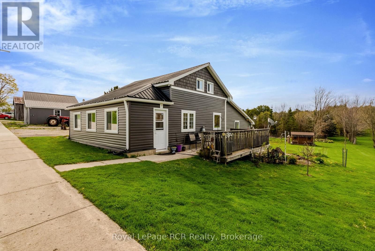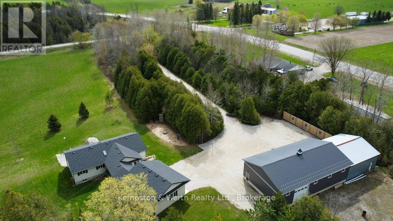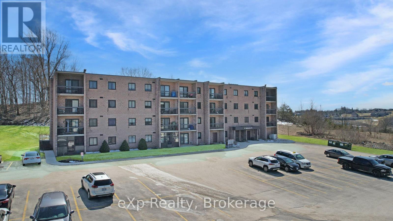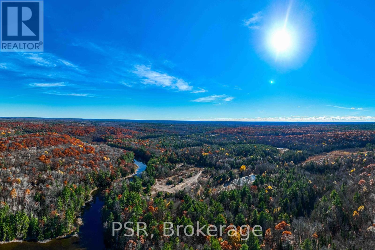1005 Learners Lane
Minden Hills, Ontario
This is your opportunity to own a unique piece of local history. This rustic Lutterworth School House is located just minutes to Minden village, just off of Deep Bay Rd. The Schoolhouse consists of one large room (grand Room) with soaring ceilings and classic pine floors and lots of charm. The primary bedroom has recently been partitioned into 2 private sleeping areas (partition easily removed), with a walkout to a screened sunroom- ideal for peaceful reading and quiet time. A brand new approved septic system has just been installed. This OFF GRID property has been lovingly cared for and is situated on a private, nicely treed lot, next to a stream and easy year round access. Step back into another time. Comes with most furnishings already in place. Move right in and enjoy this great get-away. Comes all set with generator for all the power needed. Make your appointment right away to view this unique property!! (id:54532)
1091 Dwight Beach Road
Lake Of Bays, Ontario
A truly rare chance to own a piece of Muskoka's storied waterfront heritage. Nestled on the shimmering shores of Lake of Bays Muskoka's second largest and most pristine lake. This waterfront resort property offers over 300 feet of pristine sandy shoreline and almost 3.5 acres with coveted southwest exposure on picturesque Dwight Bay. Once home to the beloved NorLoch Lodge, this historic site has welcomed visitors since the early 1900s and now operates as Muskoka Waterfront Retreat Inc. Steeped in charm and surrounded by majestic pines, the property has been thoughtfully revitalized, blending rustic Muskoka character with modern comfort and convenience.The grounds feature a spacious Main lodge housing a dining room, lounge, commercial kitchen, private office, and owner/manager accommodations. The Chalet building offers 8 beautifully updated efficiency suites, while 8 fully self-contained cabins each tastefully renovated are tucked throughout the property. Well over $1 million has been invested in guest improvements, including keyless entry systems, stainless steel appliances, updated heating and cooling, a new resort water system and furnishings that exude lakeside comfort. Zoned C-3 Commercial, the property permits development of up to 6 units per acre (18 total), 15% lot coverage (approx. 18,000 sq ft per floor), and a maximum building height of 8.5 metres. A 2010 Site Plan Agreement provides for future redevelopment, including a fractional ownership model with eight 2,000 sq ft year-round cottages, docks, a pool, and a managers residence offering incredible long-term potential. Sale includes land, buildings, chattels, and business as viewed. Located just minutes from Algonquin Park and the towns of Dwight and Huntsville, this is a unique opportunity to continue a successful resort operation or bring a new vision to life on one of Muskoka's most iconic lakes. Let your legacy begin here, where history meets opportunity on the timeless shores of Lake of Bays. (id:54532)
D-44 Wallbridge Island
Parry Sound Remote Area, Ontario
Prime, outer Georgian Bay island! 5.65 acres of picturesque Canadian Shield! Mature windswept pines abounding with wildlife! 2640 feet of granite rock shoreline offering spectacular vistas from any angle!! Full off grid seasonal living with this gorgeous property featuring a 2 bedroom, 3pc bath main cottage with full kitchen, family room with floor to ceiling stone fireplace, plus woodstove, both covered and open sun decks, outdoor shower and generator backup, plus guest cabin and master cabin! 2 bedroom guest cabin has its own kitchenette and living room space. Private master cabin features the master bedroom plus 3 pc bath and private deck. All offering panoramic open water views to the west allowing glorious sunset exposures! With most all furnishings included with options on boats and toys, this property is ready to be enjoyed now!! (id:54532)
305207 South Line A
Grey Highlands, Ontario
Situated on a tranquil 48-acre recreational paradise with river frontage on both sides of the Saugeen River, this property in Grey Highlands provides an ideal combination of privacy, nature, and family living. Whether you are looking for a peaceful permanent residence or a weekend getaway, this home and its surroundings promise four seasons of enjoyment.The main level welcomes you with a 3-season sunroom overlooking the trees, and a spacious upper deck extends your living space into the outdoors. An open-concept kitchen, dining, and living area, anchored by a cozy zero-clearance fireplace, is ideal for gatherings. The primary bedroom features built-in cabinetry, while a 4-piece bathroom and laundry room complete the main level. Downstairs, the walkout basement features a bright family room with a wood stove for added warmth, a bedroom with its own 3-piece ensuite bathroom, and a second 3-season sunroom. The home is efficiently heated and cooled with a propane-forced air furnace and central A/C. It also includes an air exchanger, drilled well, owned hot water tank, iron filter, and a newer well pump. A 25' x 40' detached shop featuring concrete floors and hydro is ideal for hobbyists or entrepreneurs. It offers the potential for a studio or workshop space above and includes a 60-amp pony panel. Additionally, you will find three garden sheds and a charming goldfish pond integrated into the landscape. The land is mostly treed with trails waiting to be reclaimed, offering a blank canvas for hiking and quiet riverfront exploration. From skiing, boating, fishing, golfing, scenic lookouts, waterfalls, and lakes, the area is a playground for outdoor enthusiasts. Located in an outdoor recreation hotspot, you're just 10 minutes to Flesherton, under 20 minutes to Durham or Markdale, and 50 minutes to Owen Sound or Collingwood.Reconnect with nature and explore all that Grey County has to offer, this is a rare opportunity to own a riverside sanctuary with incredible potential. (id:54532)
3491a Axe Lake Road
Mcmurrich/monteith, Ontario
Welcome to "the Lakehouse" a year round "off Grid", south facing, log home or cottage, nestled on the quiet shores of Meadow Lake aka Meads Lake. A private property offering 100' of waterfront and crown land to the west. This property has been enjoyed by the same family since 1954 and has been the year round home since 2019. The log home has been modernized to enjoy the comforts of everyday living. Open concept design with primary rooms facing the lake for wonderful views. Attached by garden/french doors is a 3 season sun porch with walkout to a deck for BBQ'ng. Utilize the sauna for relaxation or unwind in the lakeside hot tub. Bonus is the awesome 3 car garage with loft AND a separate room that currently is being used as a "workout" room; but could very easily be a home office/games room. You'll enjoy seclusion/privacy while only 15 minutes away is the village of Sprucedale for groceries, fuel, LCBO and some wonderful fish and chips! Sequin trail is in the hamlet of Bear Lake for those that want to take the scenic route on the ATV in summer or snowmobile in winter. Escape to your own piece of paradise and discover serene lakeside living. (id:54532)
73957 Bluewater Highway
Bluewater, Ontario
EXPAND YOUR LAND BASE! 76 acres of farmland located on Highway 21 south of Bayfield. 67 workable acres.Tiled. Older barn. Municipal water, Hydro, Natural Gas available. Ditch(spring water) could be used for irrigation. Short drive to Bayfield or Grand Bend. Rare opportunity to acquire crop land in this region. (id:54532)
181 Balaklava Street
Arran-Elderslie, Ontario
Excellent value and location for your family right here! Consider this raised bungalow semi detached brick sided home backing on to the far end of the school playground! This property has a great lawn, deck out the back and a fully fenced-in back yard. Front yard is immaculate and ready for your green thumb! Roomy concrete driveway offers plenty of parking and the approx 10 X 20 ft garage fits 1 more! Inside has a ton of finished living space including extra's like 2 eating areas, Primary Bedroom ensuite, and a spacious Kitchen that is well placed near the sunny back deck. Oak stairway to the basement leads you to the large Family Room flanked by a bar space, open Office area and 4th Bedroom. Further back you'll find a lovely Bathroom with a glass shower, Utility and Workout rooms. Home is heated with natural gas forced air and has central air conditioning. The Village of Paisley is a great place to live, centrally located in Bruce County close to the sandy beaches of Lake Huron and excellent shopping. Paisley is known for its events, food, recreation, art and is a place that has almost all needful amenities. Book your showing today! (id:54532)
130 Arlberg Crescent
Blue Mountains, Ontario
Newly built 7 bdrm, 7 bth 5000sqft chalet all within a 10 min walk to Blue Mtn village. 4 separate decking areas, open concept living/dining & kitchen area, loft w/ping pong and TV area, Gas f/p, Hot tub w/private deck, STA (Short Term Accommodation) fully licenced by the Town of the Blue Mountains use for your own personal use or as an income producer which comes full turn key. (id:54532)
1145 Chelsea Lane
Algonquin Highlands, Ontario
MAPLE LAKE - DEEDED ACCESS - Enjoy beautiful Maple Lake in this newer, well constructed and easy to maintain home. Situated on a private lot of well treed mature hardwoods. True Open Concept living/dining/kitchen space with walkout to deck (10x14) and a gorgeous Cathedral ceiling with wonderful pine trim accents throughout. Plenty of space in the two large bedrooms. WETT certified wood stove in living area keeps the home absolutely comfortable on chilly days and outside you can enjoy an evening bonfire by the firepit. Spray foam insulation (under flooring) and water heat line from drilled well ensure all season use. Just a short walk to the Deeded Access Lot to Maple Lake for boating, fishing and swimming. Located equal distance to both Minden and Halliburton villages. Don't miss out on the Value-Priced Property!! ***BONUS*** Being sold completely furnished, with all fine furniture as viewed, so you are all ready to just move in. Recently installed Bell FIBE, Hi-Speed Internet. Located only minutes to Sir Sam' Ski Hill. (id:54532)
441 Coast Drive
Goderich, Ontario
Do you ever think about living in a really nice new house that you don't have to work on? One that is bright, hassle free, and finished already? Well, this beautifully crafted home is just that. Constructed by esteemed local builders Heykoop Construction, this residential build offers an unparalleled blend of luxury and practicality. As you step inside, you'll be greeted by an atmosphere of warmth and sophistication. This home is the definition of turnkey but turned up a notch: modern flooring throughout, atmospheric lighting, sleek cabinetry, quartz countertops and a stunning ceiling-high fireplace. The unique loft design offers an additional sitting area that overlooks an open concept kitchen and living room, where expansive windows frame views of the shimmering lake, inviting in the natural light. Whether you're preparing a casual meal for family or hosting a dinner party, the kitchen offers plenty of space and work surface. Outside, the large, meticulously landscaped lot offers ample amount of room for outdoor gatherings or moments of quiet reflection on the porch or patio. Located moments away from the lake and trails, you'll have easy access to all the recreational activities the outdoors has to offer, from boating and fishing to lakeside picnics and sunset cruises. This is a wonderful opportunity to own an exquisite family home, where every detail has been carefully curated to provide a seamless move. No fixing, no renovating, no decorating. Everything is already immaculately finished and ready to enjoy. *Some photos have been digitally staged. (id:54532)
39 Todholm Drive
Muskoka Lakes, Ontario
Welcome to 39 Todholm Dr and this executive style home in the heart of Muskoka. As you step inside, you'll be greeted by an open-concept layout that seamlessly blends comfort and sophistication. This exceptional residence features a custom chef's style kitchen finished with quartz counters, large island for entertaining and stainless steel appliances. Elegant engineered hardwood floors, and custom trims & fixtures top this beautifully finished home. The cozy built-in fireplace adds warmth to the living space, while high ceilings and walls of windows allow for plenty of natural light. Walk-out to your "Dream Screened" Muskoka Room perfect for entertaining guests or a relaxing space to enjoy the serene private outdoors . Upstairs, you'll discover four generously sized bedrooms bathed in natural light, complemented by two full bathrooms and a convenient laundry area. The primary suite boasts dual closets and a luxurious five-piece en suite, complete with a walk-in shower, soaker tub, and double sinks. The open concept second level is a perfect space for a family room or an exercise area. This home has it all from motorized blinds and screens, a paved driveway, attached oversized 2 car garage, generlink hook-up for power outages, an ICF foundation and hardy board siding. Outside the grounds have been professionally landscaped, offering privacy and security while having a fantastic perched view. Walking distance from Lake Muskoka and having access to Lake Rosseau and Lake Joseph this property is perfectly located for those looking to enjoy everything Muskoka has to offer. Call today for your personal showing at this lovely spring offering. (id:54532)
112 510 Highway
Magnetawan, Ontario
Two bedroom, two bath starter home or off water cottage sitting on a beautiful 10+ acre, partially cleared parcel of land boasting pristine and quiet country living and a night sky filled with stars. This home is well set back from the road which is great for kids. Travel down the flat driveway lined with mature trees to a vast open space currently frequented by deer and other wildlife. This property offers a relaxed space with easy access to adventure including a nearby 40 mile waterway offering all day boating, fishing, and watersports as well as to smaller, quieter lakes to experience the serenity of a canoe or kayak to help you relax after a long week. Multiple provincial parks nearby offer hiking or skiing trails or take the kids and spend the day at the public beach nearby. This close knit community offers a country store for a quick restock of necessities and one of the best public schools in the area within walking distance. Lions Park, also within walking distance, offers public skating in the winter months and hosts the local smelt festival every Spring. Ample room for an additional garage if desired, the open area on this property is perfect for a garden or for hosting family and friends and their campers or tents. Set up a horseshoe pit and play a classic summer game while the bonfire crackles in the background and everyone waits until after the BBQ to cook s'mores or roast marshmallows on a warm summer evening. This property truly has tons of potential and awaits your vision! (id:54532)
14 Victoria Island
South Bruce Peninsula, Ontario
Turn-Key, just add you! Pontoon Boat Included. Island Retreat on Chesley Lake. Turn-key Cottage Living Near Owen Sound. Discover your own private island escape. This charming furnished cottage offers a rare blend of privacy, serenity, and lakeside adventure, perfect for making memories with family and friends. Enjoy easy, shallow entry into crystal-clear water, ideal for swimming, kayaking, or simply soaking in the peaceful surroundings. The cozy interior features plenty of windows framing views of the lake, and a fireplace to warm up cool mornings or evenings. New septic, full heating and cooling system. With two bathrooms with showers, a metal tile roof, and Hardie Board siding, this cottage is built for low-maintenance living. Outside, your own private flotation docks await, and you are just minutes by boat to the mainland landing and car park, convenience without sacrificing the tranquility of island life. Whether you're looking for a weekend getaway or a summer-long sanctuary, this boat included, turn-key island cottage is ready to welcome you. (id:54532)
375 Russell Street
Southgate, Ontario
Available immediately, this brand new, never-lived-in 1-bedroom basement apartment is located at 375 Russell Street, Dundalk. Designed with comfort and style in mind, this spacious unit features an open-concept layout with above-grade windows that bring in plenty of natural light. Enjoy a modern kitchen and living area, a full 3-piece bathroom, and a well-sized bedroom all in a private space with a separate entrance. The apartment backs onto scenic walking trails, a peaceful pond, and mature trees, offering a tranquil backdrop right in your backyard. With all utilities included and one dedicated parking space, this all-inclusive rental is perfect for a single professional or couple looking for a quiet, nature-connected lifestyle. Be the first to call this beautiful space home. (id:54532)
15052 Georgian Bay Shore
Georgian Bay, Ontario
This is a real gem, located in the Cognashene area, about 15 minutes by boat from marinas in Honey Harbour on Georgian Bay. You're going to love the privacy of 353' of shoreline and over 3.7 acres of land. There's a mixture of shallow sandy shoreline and deep water for docking and diving. The well treed lot features lots of room for exploring out back as well as an awesome elevated rock point where you could put another deck. Directly behind the rock point there's a great spot for a larger sleeping cabin and the newer septic system was designed to handle an additional washroom and sleeping cabin. The main cottage is classic Georgian Bay with 3 bedrooms, an open living/dining area and a covered and screened porch. There's even a great new bunkie with a loft and bunks for extra visitors. (id:54532)
30 North Street
Huron East, Ontario
Tucked away in the charming village of Egmondville, this immaculate home offers the perfect blend of comfort, functionality, and outdoor living. Whether you're downsizing and dreaming of a backyard to spoil the grandkids or a family looking for space to host family and friends with ease, this property has something for everyone. Inside, you'll find 2+1 bedrooms, 2.5 bathrooms, and convenient main-floor laundry. The heart of the home is the solid Amish-built kitchen, featuring maple cabinetry, subway tile backsplash, and updated flooring, all freshly painted throughout. The finished lower level includes a spacious family room with a freestanding gas fireplace, guest bedroom, full bath, and plenty of storage, ideal for hosting visitors or accommodating extended family. This home has been lovingly maintained with numerous upgrades over the years, including refreshed bathrooms, updated flooring, accent walls, new decking, roof, and a fully finished basement. But the true showstopper? The backyard. Step outside to your own private oasis - an oversized covered deck overlooking a stunning in-ground saltwater heated pool. Surrounded by mature trees, perennial gardens, a tranquil pond, and impeccable landscaping, its the kind of space where memories are made. A pool shed and 16x20 workshop/shed add function to beauty, offering room for storage, hobbies, or a potential studio. This is more than a home, it's a staycation destination. If you've been waiting for a move-in-ready property that checks all the boxes, this is the one. - 30 North Street - Where Family Living Meets Backyard Bliss (id:54532)
20 Everett Road
South Bruce Peninsula, Ontario
Welcome to this breathtaking, luxury estate nestled on the shores of Georgian Bay. With jaw-dropping panoramic views and light pouring in from every angle, this modern masterpiece feels like a private retreat with all the comforts of home, and then some. Floor-to-ceiling windows run along the kitchen and dining room, drawing in the natural beauty outside and filling the heart of the home with light. The kitchen is a chef's dream, featuring a 21' island, Miele appliances, a built-in espresso machine, wine fridge, and sleek finishes throughout. It opens directly to the spacious dining area, perfect for hosting long dinners and lively conversation. The living room is a showstopper with its soaring ceiling and cozy wood-burning fireplace, a stunning space to unwind or curl up with a good book as the bay glistens in the background. Each of the 6 bedrooms has been thoughtfully designed to showcase views of the water. The primary suite is a peaceful retreat, complete with its spa-inspired ensuite, and generous walk-in closet. The walk-out lower level is ideal for an in-law suite, extended family, or flexible guest space with income potential. Outside, the 0.7-acre lot has been landscaped to perfection, with lush gardens, mature trees, and multiple outdoor sitting areas made for entertaining. Take in the serenity from the hot tub as you gaze across the bay, or wander down to your dock for a day on the water. Extras include a three-car detached garage, RV parking with hook-up, and plenty of storage. Located minutes from Bruce Peninsula National Park and the charming shops and restaurants of Wiarton. Whether you're looking for a year-round residence or a luxurious weekend escape, this property offers a lifestyle of peace, beauty, and a whole lot of wow! (id:54532)
300 Sandpiper Lane
Georgian Bluffs, Ontario
Sophisticated yet comfortable, this end-unit townhome in the prestigious Cobble Beach community blends refined design with everyday ease. The main floor showcases a light-filled open plan with soaring ceilings, a gas fireplace, and elegant finishes throughout. A spacious foyer creates an immediate sense of arrival. The living space is designed for both quiet enjoyment and easy entertaining. The kitchen features crisp white cabinetry and a generous island with seating and flows seamlessly into the dining area and beyond through French doors to a covered verandah, perfect for morning coffee or evening wine. The main floor primary suite includes a walk-in closet and a sleek 3-piece ensuite. Thoughtful touches like main floor laundry and direct access to the two-car garage add to the home's practicality. Upstairs, a lofted sitting area overlooks the living room and leads to a second bedroom and full bath, ideal for guests or a home office. The unfinished lower level with large windows offers further potential. Cobble Beach is a vibrant four-season waterfront golf community with an award-winning course, clubhouse, spa, dining, and year-round recreation and social events - an exceptional lifestyle just 2.5 hours from Toronto. (id:54532)
690 Mountain Street
Dysart Et Al, Ontario
Welcome to this character-filled 1920s gem nestled right in the vibrant town of Haliburton. Offering the perfect blend of vintage charm with modern convenience, this spacious 5-bedroom, 2-bathroom home is ideal for families, or those looking for a stylish retreat with plenty of room to grow. Begin your mornings or unwind in the evenings on the large covered front porch perfect for enjoying a coffee, reading a book, or simply watching the world go by. Inside, you'll find 10-foot ceilings and large windows in the living room, flooding the space with natural light. The updated kitchen features a walk-out to the backyard, leading to a generous terrace that is perfect for outdoor dining, entertaining, or relaxing in your private oasis. The basement is partially finished, offering additional space for a rec room, home gym, office, or play area giving you flexibility to customize the home to your needs. Modern upgrades throughout the home provide comfort and peace of mind, including a drilled well, town sewer, and 200 amp hydro service. The attached garage adds everyday convenience, while two large sheds offer plenty of storage for tools, gear, or seasonal items. Set on a beautifully landscaped lot with mature trees and towering 8-foot pampas grass, this property offers a rare combination of in-town living with a true sense of privacy and tranquility, just a short walk from shops, restaurants, Head Lake park, the Haliburton arena, and all other local amenities. This home offers unlimited possibilities; not only is it a perfect family home, but could easily be converted to a duplex for rental opportunity, a lovely bed and breakfast, or great for retirees wanting one floor living! A rare find in an unbeatable location; don't miss your opportunity to own a piece of Haliburton history. (id:54532)
85 10th Street
Hanover, Ontario
Welcome to 85 10th Street in the town of Hanover. This remarkable property offers over 3500 square feet of finished living space. The elegance, charm and kitchen updates are well worth the trip to view this magnificent home. The main level is formal yet inviting offering a parlour, dining room, sitting room, enclosed front porch, modern updated chef style kitchen with granite countertops and inviting sitting area. Upstairs you will find the continued charm with four bedrooms and a full bathroom. The lower level is complete with a large finished rec room, space to host and entertain and topped off with a 1952 Bishop and Babcock marble sofa bar. The multiple sitting areas outside which offer solace and privacy and other additional areas to be present around the 15' X 30' in-ground sports pool and topped off with the club house ideal for outdoor hosting, equipped with a bathroom and lots of sitting room out of the elements. Too much to cover, so book your showing to enjoy the full scope of what this home and property have to offer. (id:54532)
155 - 190 Jozo Weider Boulevard
Blue Mountains, Ontario
Introducing an exceptional and rare family friendly, resort ownership investment opportunity. This gorgeous Mosaic at Blue vacation property is an oversized 1242 sq. ft. 2-storey complete with 2 bedrooms and 3 full bathrooms. The spacious main floor open concept Kitchen, Dining and Living room provides a great entertainment area. The exterior entrance has a large foyer with walk-out to a patio area that is complete with patio furnishing and gas barbecue. Mosaic is the only building that provides barbeques! There are only 7 of these special townhome units on the ground floor; unit 155 is one of only two of the larger floor plan! This unique floor plan has a huge main floor open concept with an upgraded kitchen with granite counters and stainless appliances, breakfast bar, large dining area and a beautiful living room with cathedral ceilings and a bay window facing the patio area. A full bathroom and generous entry foyer complete the main floor. The upper level offers 2 bedrooms each with a full ensuite bathroom. The primary ensuite provides a double sink, a separate glass shower and separate tub. A Juliet balcony overlooks the living area. This revenue benefits in the fully managed rental program by Blue Mountain have been offsetting operating costs. The Amenities in Mosaic include the popular year round outdoor heated swimming pool with an adjoining lap pool, a free form hot tub, indoor sauna and lovely exercise room. Another additional benefit in Mosaic is the private Owners' Lounge right off the lobby. A bicycle storage area off the lobby is a bonus for sure. Ski locker common area plus in-suite storage locker provide room for your lifestyle equipment. HST may be applicable but can be deferred by becoming an HST registrant. 2% Village Association Entry fee is applicable. (id:54532)
1494 Lost Channel Shore
Georgian Bay, Ontario
Welcome to your private oasis in the highly sought-after Lost Channel community on the Trent Severn Waterway - a rare opportunity to own a boat-access cottage awaiting your restoration, nestled among lush, mature forests and backing onto thousands of acres of protected MNR Parkland. This expansive waterfront property boasts over 1,400 feet of granite shoreline, featuring stunning views, multiple natural sand beaches, deep water access ideal for docking and excellent swimming conditions off the main waterway. The charming 3-bedroom, 1-bath cottage offers the perfect canvas to enjoy immediately or transform into your dream retreat. With a kitchen, dining, and living area, 3 bedrooms, 1 bath, along with a newer septic system and a brand new water pump, this property is ready for summer enjoyment. Whether you envision quiet mornings watching the sun rise, afternoons swimming and exploring the surrounding nature, or cozy evenings by the fire, this property offers the ultimate in privacy, tranquility, and potential. Make this unique property your own. (id:54532)
Plan 3m Walter Charman Drive
Northern Bruce Peninsula, Ontario
Here is an opportunity to own this vacant waterfront building lot - located in an area of prestigious homes and cottages in Stokes Bay on Walter Charman Drive. Property is well treed, with a gentle slope towards the water's edge and is ideal for your own private docking facilities. There is a driveway already installed. The setting is quite private and makes a wonderful location for your dream home or four season cottage. Property measures 105 feet along the water's edge and is approximately 556 feet deep and is irregular in size. Hydro and telephone are along the roadside. The property is located on a year round paved municipal road with rural services such as garbage and recycling pickup. The road is maintained during winter time. Taxes:$1253.00. For more information requiring a building and septic permit, please feel free to reach out to the Municipality of Northern Bruce Peninsula at 519-793-3522 ext 226 and reference roll number 410962000528336. (id:54532)
316 - 25 Pen Lake Point Road
Huntsville, Ontario
A Muskoka Retreat with Earning Potential! Dreaming of owning a little slice of Muskoka? Welcome to Unit 316 at Lakeside Lodge in Deerhurst Resort a beautifully furnished 1-bedroom condo that offers the best of both worlds: a carefree cottage lifestyle with the potential to generate income when you're not using it. Step inside and you're greeted by a bright, open-concept layout with a full kitchen, island seating, and a cozy gas fireplace perfect for curling up after a day on the trails or the lake. The spacious living area flows out to a private balcony with peaceful views over Sunset Bay - your front-row seat to golden morning light and quiet evening skies. As part of the Deerhurst community, you'll enjoy year-round access to resort-style amenities: a lakeside outdoor pool, fitness center, owners lounge, shared spaces, laundry facilities, and of course, the sparkling waters of Peninsula Lake. Summer days are made for swimming, paddling, hiking, and tennis, while winter invites you to hit the cross-country ski trails or spend the day carving turns at nearby Hidden Valley Ski Club. This unit is currently enrolled in the resorts rental program, giving you the option to earn rental income when you're not here - making it a smart and low-maintenance way to step into the Muskoka market, whether you're a first-time buyer or savvy investor. Tucked just minutes from downtown Huntsville's shops, restaurants, and cultural gems and a short drive to Algonquin and Arrowhead Parks this is more than a property; its a lifestyle. Don't miss this chance to own a piece of Muskoka charm with flexibility and potential. Contact us today to schedule your private tour. ***Measurements approximate. Hydro not included. HST is applicable to the sale. (id:54532)
425 Dufferin Avenue
South Bruce Peninsula, Ontario
EXCELLENT vacant lot in Sauble Beach! High and Dry. A good size at 100 feet frontage by 150 feet deep. Walk easily to the beach ( 650 meters away via low traffic streets ) . Be on the beach for the day in 8 minutes on foot and forget about searching for a parking spot. Enjoy the quiet and attractive neighbourhood. Lot is cleared , though perimeter trees remain. Rare Vacant land west of the Parkway ( which means great proximity to the lake ) do not come to market often. (id:54532)
76 Tobin Island
Muskoka Lakes, Ontario
For the first time in generations, a rare opportunity awaits in the prestigious Wigwassan Point enclave of central Lake Rosseau. Set on 1.4 acres of pristine forest, this peaceful island property features approximately 303 feet of straight-line shoreline frontage - potentially allowing for the construction of a two-storey boathouse. The gentle slope of the shoreline offers both shallow entry points and deeper waters, ideal for swimming, paddle boarding, and docking larger boats. From the cottage, take in sweeping northern views across Rostrevor and Haraby Shores, and enjoy postcard-perfect summer sunsets over North Bohemia Island. The charming 1930s bungalow-style cottage sits just steps from the waters edge and features 2 bedrooms, 1 bathroom, a cozy living/dining area, kitchen, and a screened porch that lets you soak in the sounds of the lake. Whether you choose to preserve this timeless Muskoka escape or build a custom family retreat, the potential here is undeniable. Additional features include a single-slip boathouse with dock, ideal for lakeside lounging or storing watercraft. Just a 5-minute boat ride to Windermere's Parkers Landing, where a reserved rental boat slip and car parking spot make access seamless. Tucked away yet central to Lake Rosseau's most popular destinations: Port Carling, Port Sandfield, The JW Marriott and numerous golf courses; 76 Tobin Island offers unmatched privacy, views, and the chance to create enduring family memories in Muskoka. (Updated Photos coming after May Long Weekend) (id:54532)
4400 518 Highway East
Kearney, Ontario
Welcome to this peaceful retreat on close to 2 acres & picturesque riverfront property. Located in a private setting, this quality built new home or cottage offers a year round escape from the bustling world. Upon entering you are greeted by luxury & natural beauty that permeates throughout the entire residence. The main level offers an open floor plan, seamlessly blending the living, dining, and kitchen areas, incredible views, wood beams & vaulted ceilings, stone propane fireplace, stunning Muskoka room, massive deck running the entire length of the home, all creating an ideal space inside and out for both relaxation & entertainment. Primary bedroom w/ a river view, luxurious ensuite & walk in closet, generous sized 2nd and 3rd bedrooms, primary bath, inside entry to the garage & main floor laundry. Downstairs you'll discover a spacious walkout basement featuring a 12' long wet bar, games area, den or 4th bedroom, large bathroom and a huge family room perfect for gatherings with family and friends. Efficient in-floor heating ensures a cozy atmosphere during the colder months. With an impressive 500 feet of frontage along the Magnetawan River, you can indulge in breathtaking views, embrace the soothing sounds of nature and experience the best of both worlds while boating, canoeing or kayaking or take a minute boat ride to pristine Sand Lake, where you can engage in various water sports, activities, fishing & adventure. This home offers an exceptional location for exploring the surrounding wilderness year round.. hiking, walking and atv trails, snowmobiling, snowshoeing, skating, cross country skiing to name a few. Short drive to Kearney and a few miles away from 3 entrances to Algonquin Park. Whether you are seeking a peaceful retreat or an opportunity to engage in outdoor adventures, this property fulfills every desire. With impeccable finishes this home presents a truly exceptional living experience. Constructed with quality from the ground up...Tarion Warranty (id:54532)
415 - 796468 Grey Road 19
Blue Mountains, Ontario
Discover this stunning STA-approved 2-bedroom, 2-bathroom loft in the highly sought-after North Creek Resort. Impeccably decorated and fully furnished, this turn-key gem offers incredible value and style. Ideally located at the base of the ski hill and just steps from the Toronto Ski Club, you'll enjoy easy slope access via a convenient path right from your building. Unit 415 is on the south side of the building, allowing the sun to shine into the unit. This contemporary bright resort home was completely updated just a few years ago with new floors, kitchen, fireplace surround, hardware, light fixtures, vanities, beds, artwork, Chromecast and smart TV. Beautiful accessories and finishing touches complete this home. The primary loft bedroom offers great views to the ski hills through the high peaked window. Added benefits include the WIFI keyless entry and Ecobee thermostat. Your exclusive ski locker is right at the front door. Just pack your bags and equipment and enjoy the four seasons of fabulous lifestyle living. Tennis or Pickle Ball anyone? Courts are conveniently located next door to your building. An outdoor swimming pool and 2 hot tubs for your enjoyment and relaxation are high demand amenities included in this community. BBQ stations located on common areas surrounding the resort allow you to cook up your favourite barbeque meals. Northwinds Beach on Georgian Bay is less than a 20-minute walk. North Creek is a family friendly resort and has on-site Indian Restaurant. Shopping, numerous dining options, cafes and entertainment at Blue Mountain Village are minutes away. Hiking, biking all close by. This property is currently being managed by a well-established Short-term Rental Management company and has excellent reviews. Condo fees include water, sewer, cable TV and the great recreation amenities. HST may be applicable. Whether you're looking for a personal getaway, full-time residence or a smart investment, this well-priced property checks all the boxes! (id:54532)
1208 Reg's Trail
Dysart Et Al, Ontario
Pack your toolbox and bring your closest friends opportunities like this are rare on Drag Lake. This original classic cottage sits on a prestigious 2-lake chain, offering seamless boating between Drag Lake and Spruce Lake. Whether you're dreaming of a renovation, a full rebuild, or a thoughtful renewal, the possibilities here are endless. The property features a prime building footprint just steps from the water's edge, with an impressive 500+ feet of rugged rock shoreline, offering majestic long-lake views and excellent privacy. Regs Trail winds through the acreage, perfect for hiking and immersing yourself in nature. All of this, just minutes from the charming Haliburton Village with its shops, restaurants, and golf. A truly superb location for your lakeside vision. (id:54532)
4648 Is 2190 Georgian Bay
Georgian Bay, Ontario
2+ acre private vacant building lot in the heart of Cognashene on Burnt Island, Freddy Channel. Natural setting, well treed, lots of granite and mixed brush including lots of pine trees. View to the north and northwest into Freddy Channel. Adjacent to a large parcel of property owned by the Georgian Bay Land Trust which ensures your privacy into the future. Lot Development fees and Lot Levies will apply at the time a building lot is applied for. Land - FREEHOLD. Survey, Site Plan and Fish Habitat Study already completed and will be provided to the Buyer on Closing. (id:54532)
15 - 25 Manor Park Crescent
Guelph, Ontario
Timeless Craftsmanship Meets Turnkey Luxury. Step aside, modern condos this is Guelphs original penthouse. Nestled in an exclusive community by the River, this historic Georgian mansion, built in 1857, has been expertly restored and reimagined as a private condo enclave. Unit 15 is located in the original stone mansion spanning over 3,600 sqft, with 2 bedrooms, 3 baths, sparking with an elevated sense of space and grandeur. Featuring its own private elevator, this home offers unmatched convenience and exclusivity, allowing effortless living. Designed with soaring 11 & 12-ft ceilings, boasting 12" custom mouldings, imported Italian marble, rich walnut hardwood, handcrafted Sherle Wagner fixtures, and French doors throughout showcasing true bespoke craftsmanship. The high-end Thermador 5-pc kitchen suite is a statement of taste, crafted for those who cook with passion and entertain with style. At its heart is a striking 8-burner prof. gas range, delivering unmatched precision and power for everything from high-heat searing to delicate simmering. Complemented by a built-in convection oven, prof-grade ventilation hood, panelled refrigerator, and a dedicated wine fridge, every element is designed to impress. Sleek SS finishes, seamless integration, and bold, commercial styling create a kitchen thats as refined as it is functional. This is all set on a private drive surrounded by protected conservation land, with no public access, ideal for those seeking both exclusivity and freedom. Step outside to enjoy tranquil riverside walking trails, just moments from your door. Supported by a well-run condo corp, Manor Park offers turnkey convenience with no outdoor maintenance perfect for frequent travellers or multi-property owners. Situated minutes from elite schools, private clubs, downtown Guelph, and easily accessible to regional airports.This is not just a home, but a lasting legacy and a singular opportunity to own one of Guelphs most extraordinary and storied properties. (id:54532)
359 Grass Lake Road
Kearney, Ontario
Discover a spectacular, private oasis on Clark Lake, nestled within 5.85 acres of natural beauty. This custom-built cottage, crafted with exceptional quality by the owner, has a thoughtfully designed layout. As you turn onto the driveway, enter through a gate flanked by stone pillars. The winding driveway guides you to the heart of this serene property and the flat / level lot ensures easy maintenance year-round. Adjacent to the driveway, you'll find a charming outhouse, a woodshed, and the original cabin now a cozy bunkie. The bunkie, which comfortably sleeps two, features ample storage and a woodstove for those chilly nights. Stepping into the main cottage, the foyer leads you to a washroom and an inviting eat-in kitchen. Beyond the kitchen, the living room offers a warm retreat with its own woodstove. Two main floor bedrooms are accessible from the living room, while solid stairs lead to a small landing and two loft bedrooms upstairs - a perfect retreat for children. The large sliding patio door on the lake side of the cottage opens onto a partially covered wrap-around deck, offering breathtaking views of Clark Lake. Whether it's the vibrant fall colours, the pristine snow-white winter landscape, or the lush green forest in summer, the scenery is always enchanting. A full-height block basement houses the hot water tank, water pump, (drawing water from the lake), and the 200 amp electrical panel, with windows allowing natural light to flood in. This space holds potential for development into a games room or children's play area. With negotiable furniture and boats, this waterfront cottage promises not to disappoint in either quality or beauty. Make this picturesque retreat your own and enjoy the tranquillity and charm of Clark Lake. (Note: furniture & boats are negotiable). (id:54532)
166 Clarendon Street
Saugeen Shores, Ontario
A Rare Riverfront Retreat in Southampton. Welcome to a one-of-a-kind timber frame masterpiece nestled on the banks of the Saugeen River, just steps from the shores of Lake Huron. This extraordinary home blends artisan craftsmanship with refined luxury in one of Ontario's most coveted locations. From the moment you step into the grand foyer, you're greeted by a stunning interplay of natural elements rich timber beams, elegant tile, and soaring glass. The dramatic living room is the heart of the home, where cathedral ceilings and exposed hammerbeam trusses frame a floor-to-ceiling stone fireplace. Sunlight floods the space through expansive windows, creating a warm and inviting ambiance. The chefs kitchen is an entertainers dream, with a generous central island that seats five, gleaming quartz countertops, and exquisite cabinetry with custom pot drawers and glazed uppers. Host elegant dinners in the dining room, or step onto the raised balcony to dine alfresco with views of your private, treed backyard. The main floor primary suite is a tranquil escape featuring its own secluded balcony, a lavish 5-piece spa-inspired ensuite with freestanding soaker tub, glass walk-in shower, double vanity, and a generous walk-in closet. Upstairs, a glass-railed loft overlooks the living room, flanked by two private bedrooms and a luxurious central bath. The fully finished lower level offers even more indulgence: a radiant-heated family room with stone hearth wood stove, wet bar, walk-out patio access, a spacious bedroom, full bath, exercise room, and a wine-lovers dream cold room. Just steps from Pioneer Park, the riverfront harbour, and Southampton's charming downtown, this home offers an unparalleled lifestyle of beauty, privacy, and prestige. (id:54532)
4wa Wahwashkesh Lake
Whitestone, Ontario
Escape to your own 3.86 acre waterfront retreat on the breathtaking shores of Wahwashkesh Lake! This boat-access-only building lot offers an exceptional opportunity to enjoy one of the region's largest and most scenic lakes. With sweeping 180-degree views of crystal clear water you'll be perfectly positioned to take in both sunrise and sunset from your private paradise. Set in a quiet, deep-water bay the property ensures effortless docking ideal for fishing adventures, water sports or a relaxing sunset cruise. Surrounded by mature forest the lot offers privacy, tranquility and ample space to design your dream cabin along with outdoor amenities. With over 30% of Wahwashkesh Lakes shoreline preserved as Crown land the natural beauty of the area is both protected and pristine. Known for its incredible fishing, boating, swimming and recreation this lake is a true playground for outdoor enthusiasts. Two public boat launches are conveniently located within a 10-minute ride, making access simple and stress-free. Whether you're planning a rustic cabin or a seasonal getaway this rare offering is your canvas for lakeside living. Don't miss this chance to own a piece of northern Ontario paradise schedule your private tour today and check out the video in the links to see more! (id:54532)
1wa Wahwashkesh Lake
Whitestone, Ontario
Discover the unmatched beauty of Wahwashkesh Lake. One of the largest, most awe-inspiring lakes in the area. This rare 6.5-acre boat-access-only lot offers a once-in-a-lifetime opportunity to create your own private retreat, complete with breathtaking 180-degree views of crystal-clear water. Enjoy both sunrises and sunsets from this serene vantage point, nestled in a quiet, deep-water bay that's ideal for swimming, boating, fishing or simply relaxing on the water. Surrounded by mature forest, the property offers exceptional privacy and a peaceful natural setting. With over 30% of Wahwashkesh Lakes shoreline protected as Crown land, you'll enjoy lasting tranquility and untouched wilderness. Wahwashkesh is renowned for its world-class fishing, water sports, and outdoor recreation making it a true haven for nature lovers and adventurers. Two public boat launches are just a short 10-minute ride away, and hydro is available nearby to support future development. Adding to its appeal, the lot also features frontage on McCormacks Pond, perfect for peaceful paddles and quiet exploration. Whether you envision a rustic cabin tucked among the trees or a simple seasonal getaway, this property offers the ideal setting to bring your vision to life. Don t miss this rare chance to own a slice of northern paradise Book your private viewing today! Check out the video in the links to see it all for yourself. (id:54532)
6wa Wahwashkesh Lake
Whitestone, Ontario
Welcome to your 3.1-acre lakeside escape on the spectacular Wahwashkesh Lake! This boat-access-only building lot presents a rare opportunity to create your ideal retreat on one of the largest and most breathtaking lakes in the region. Enjoy stunning 180-degree panoramic views of crystal-clear waters perfect for capturing both sunrise and sunset. Nestled in a sheltered deep-water bay, the property offers smooth, effortless docking whether you're heading out for a day of fishing, water sports or a peaceful evening cruise. With plenty of space to bring your vision to life, this property is ideal for building a custom cabin and incorporating outdoor amenities to fully embrace the waterfront lifestyle. Towering mature trees provide a naturally private, peaceful setting perfect for unwinding and reconnecting with nature. Over 30% of Wahwashkesh Lakes shoreline is protected Crown land, ensuring long-term natural beauty and tranquility. Renowned for its exceptional fishing, boating, swimming and recreational opportunities, the lake is a true playground for outdoor enthusiasts. Just a short 10-minute boat ride from two public launches, this property strikes the perfect balance between seclusion and convenience. Whether you're dreaming of a cozy cabin or a peaceful getaway, this rare offering is your chance to own a piece of lakeside paradise. Don't miss out! Schedule your viewing today and start imagining the possibilities! Check out the video in the links to see it all for yourself. (id:54532)
5wa Wahwashkesh Lake
Whitestone, Ontario
Welcome to your 4.8-acre lakefront sanctuary on the stunning Wahwashkesh Lake one of the region's largest and most picturesque bodies of water. This boat-access-only building lot offers a rare opportunity to create your dream retreat in a truly unforgettable setting. Wake up to sweeping 180-degree views of crystal-clear waters perfect for taking in both sunrise and sunset. Set in a peaceful deep water bay the property makes docking effortless, whether you're heading out for a morning of fishing or a relaxing evening cruise. With plenty of space to design a custom cabin and outdoor living areas this private tree-lined lot offers the ideal canvas to embrace life on the water. Surrounded by mature forest you'll enjoy complete seclusion and a true sense of escape. Over 30% of Wahwashkesh Lakes shoreline is protected as Crown land preserving the natural beauty and tranquility that make this lake a haven for outdoor enthusiasts. From world-class fishing and boating to swimming and water sports there's no shortage of ways to enjoy the great outdoors. Just a 10-minute boat ride from two public launches this property offers the perfect balance of privacy and convenience. Whether you're dreaming of a rustic cabin or a cozy lakeside getaway this unique opportunity is not to be missed. Schedule your private viewing today and be sure to check out the video in the links! (id:54532)
0 Elm Street
Burk's Falls, Ontario
This pristine level building lot, nestled on a tranquil side street in the charming village of Burk's Falls, eagerly awaits your visionary ideas. Enveloped in a serene ambience, it offers the perfect canvas for creating your dream abode or a lucrative investment property. Conveniently located, it is within easy reach of all essential amenities, ensuring a blend of peace and practicality. The lot boasts the added advantages of a ready-to-use driveway and accessible municipal water and sewer services right at the road. With its idyllic setting and prime location, this lot promises to be the ideal spot for a year-round haven or a promising real estate venture. (id:54532)
4 Island 21 Kl
Gravenhurst, Ontario
Welcome to this fabulous, hidden gem spot on Beautiful Kahshe Lake that has been enjoyed by the same family for over 30 years. This property on Boyd island was chosen for it's picturesque setting and the sublime seclusion that is enjoyed here. Tucked in a quiet bay away from boat traffic and big winds, the property offers shallow entry at the shoreline and deep water for swimming off the dock. This tranquil area is the perfect spot to enjoy a paddle board or kayak meditation as you take in the scenery and wildlife. The property is well maintained so you can just enjoy quality time with family and friends. Stroll the many pathways amongst perennial gardens(water system). There are several lounging spots or play bola off the bbq deck that is perfect for entertaining. The lower deck offers a hot tub for cooler days too. Take advantage of the upgraded kitchen and bathroom as well as a newer deck with glass railings to maximize the view. You will enjoy cooking in this well designed kitchen with eat in island + bar area. The interior is nicely decorated with creative, cottage flair and comes furnished for your enjoyment. The main living space is very comfortable with ceiling fan + WETT certified wood stove for cooler nights + baseboard heating throughout. You will enjoy the screen porch with high ceilings + fan that keeps the breezes flowing while you relax, dine or take a nap. The 2 bdrms offer comfy queen(primary) and 2 twin beds, separated by closets for privacy. Nicely renovated bathroom with lrg shower, new cabinetry and flooring. A private sleeping bunkie is close by in the rear garden with west & east views of lake. This cottage has previously been enjoyed all season w heated water line + heated mechanical rm. The time has come for another family to appreciate this special spot on Beautiful Kahshe lake. Take advantage of this Spring opportunity on one of the most picturesque lakes in Muskoka! Located 5 mins by boat from Denne's marina. (id:54532)
80 Sanborn Drive
Mcmurrich/monteith, Ontario
Looking for privacy on the water? This fully renovated, three-bedroom cottage sits on 50 acres with more than 1,000 feet of waterfront - yes, really. With no neighbours in sight, you can let the kids and dogs roam free without a second thought. The shoreline has everything you'd want: a gentle slope to the lake, an oversized dock with plenty of room to lounge, and a gazebo for shade or evening drinks. The water is deep enough off the end of the dock to dive right in, making it perfect for swimmers and for boating. Inside, the open concept kitchen, living room, and dining area all offer views of the lake. The primary bedroom walks straight out to a large wraparound porch where you'll hear nothing but birds and water. A newly installed, oversized septic system is ready for future expansion, and the bunkie, with wall furnace sleeps four more for when friends or family drop in. Whether you're after a quiet retreat or a place with room to grow, this property offers privacy, space, and real potential. (id:54532)
101 Glen Abbey Way
Seguin, Ontario
Lovely semi-detached four bedroom with three and a half baths Villa at Rocky Crest. Beautifully appointed turn key offering fractional ownership with 12 weeks of personal use including the second and third week of August each year. (Fraction G & H) Your purchase includes a Rocky Crest ClubLink membership along with access to all the outstanding recreational facilities offered at the resort which include the 18 hole Championship golf course, swimming pool, tennis, spa and exercise facilities, Kids Club and exquisite dining. Featuring Lake Joseph waterfront activities for the entire family and quiet lakeside enjoyment on Armishaw Lake. *** PLEASE NOTE THAT THE PROPERTY TAXES SHOWN ARE ACTUALLY INCLUDED IN THE MONTHLY CONDO FEES*** (id:54532)
1-1076 Birch Point Road
Gravenhurst, Ontario
Discover 1076 Birch Point Road - a rare and versatile opportunity on Lake Muskoka offering 390 feet of pristine shoreline and nearly 3 acres of privacy, with iconic northwest views and all-day sun.This timeless setting features granite outcroppings, gently sloping terrain, and a protected bay that's ideal for swimming, paddling, or relaxing at the water's edge.The charming 4-bedroom, 4-bathroom cottage blends vintage character with functionality - perfect for immediate enjoyment or as the foundation for your future vision. A standout feature is the two-storey boathouse with long slips, a spacious rooftop patio, and roughed-in living space above. Zoning approval is in place for a new 1,000 sq. ft. boathouse with living quarters - a significant and increasingly rare asset on Lake Muskoka. Located just five minutes from Gravenhurst, this legacy-caliber property offers the perfect blend of natural beauty, privacy, and long-term potential in one of Muskoka's most prestigious lakefront communities. (id:54532)
1 B844
The Archipelago, Ontario
AMAZING RARE TURN-KEY ISLAND OPPORTUNITY IN POINTE AU BARIL! This is a true turn key opportunity in quiet Fredric Inlet with an island that is very private with many walking paths. This 6 Bedroom, 3 Bathrooms and 2 Shower Cottage can sleep up to 14, is well kept with a new last year solar system and generator and almost new steel shake roof. Two sheltered docks. 20 mins to Pointe au Baril marinas and ten to the historic Ojibway club. Island has a private beach and great sunset and Shawanga Bay views. All furnishings, appliances and finishes are top drawer. Crown Verity BBQ on deck, 4 propane tanks, Jotul air tight wood stove keeps cottage cozy Spring and Fall. Bunkie has two bunk bedrooms and bathroom between them. There is a separate building with a shower and washing machine. New submersible water pump. Boat shed is 3 years old. Dock decking replaced 2 years ago. 7KW Honda EU Generator is two years old, as is solar system. Cottage totally mouse proofed when built. Cottage has 3pc. bath, 4 generous bedrooms and bunkie can sleep 6 with two bunk bedrooms a Jack and Jill bathroom. The kitchen appliances are all new as are the granite counter tops and soft close drawers. This is a real gem separate island cottage in a great private location for watersports and deep easy access from Pointe au Baril! Island is surrounded by Crown Land! (id:54532)
Pt Lt 17 Southgate 12 Road
Southgate, Ontario
Looking for the perfect spot to build your dream home? This beautiful 6-acre country property might be just what you need. It already has solar panels in place to help with cash flow while you get started on your build. The owner is even willing to put in the driveway for you, so that's one less thing to worry about. There are lots of great local contractors around who can help bring your vision to life. Please don't walk the property without booking an appointment first. (id:54532)
181 Council Road
South Bruce, Ontario
Endless Possibilities on 0.7 Acres! Nestled in the charming town of Formosa, just steps from the main street, this expansive 181.5' x 165' property offers a unique opportunity. The land itself is great, but the multiple outbuildings truly set it apart. Imagine the possibilities with a fully equipped front garage (25'2 x 21'4) with concrete floors, insulated, gas f/a heat, a hoist, and 60 amp service ideal for mechanics or hobbyists. Go down the separate lane to a newer shop (22'11 x 28'11) with concrete floors and ample power awaits your projects, while a back shed (15'4x19'3) plus a lean-to provides additional storage.The comfortable home features two upper level bedrooms and a 4pc. bath. The main floor offers flexibility with a potential area at the back for a third bedroom near the convenient mudroom entrance. Enjoy an updated eat-in kitchen with hardwood floors, a spacious living room, and a bright sunporch with a walk-in storage closet. The main floor laundry room even holds the potential for a future 2pc. bath. Benefit from modern comforts including a f/a gas furnace 2012, 90' drilled well 2013 a metal roof 2017, vinyl siding 2024, central A/C, updated vinyl windows, a hard-wired security system, and a practical walk-up basement. Negotiable: fridge, stove, washer, dryer. This property is a rare find! (id:54532)
112 Old Bridge Road S
West Grey, Ontario
Serenity. Privacy. Nature. Welcome to your beautiful 13 acre country retreat with 642ft of frontage along the Saugeen River. Nestled away just off Hwy 4 and only 5 minutes East of Hanover, this quiet country property features a highly efficient 3 bedroom, 3 bathroom home with ICF construction and GeoThermal heating and cooling. Nicely updated inside and out, the home offers two bedrooms on the main floor as well as a third bedroom in the fully finished basement which also includes a handy walkout. Perfect for your small business, toys, tools, and hobbies, you'll love the large 3100sf shop with 36x60 space for vehicles, equipment, and storage, and another 32x32 heated workshop area. But the best part of all is the PROP-ER-TY. 13 acres of quiet country land including organic hay fields, a trickling stream, flowing river, scenic bush, and plenty of wildlife. Sit out on your covered porch with your hot morning coffee or on your private deck with your favourite evening drink and call this piece of tranquility home. Book your private showing today and be sure to make time to walk this gorgeous property. ** This is a linked property.** (id:54532)
306 - 5 Valleyside Drive
Brockton, Ontario
Discover comfort and convenience in this beautifully maintained one-bedroom condo in the charming town of Walkerton. Featuring modern finishes, in-suite laundry and clear pride of ownership throughout this bright and inviting unit. The private balcony has peaceful views of the trees behind the building perfect for your morning coffee and evening sunsets. Only a short walk from scenic trails and a nearby dog park, this home offers an ideal blend of nature and modern living. Whether you're a first-time buyer or looking to downsize, this condo is ready to welcome you home. (id:54532)
0 Fairy Falls Road
Lake Of Bays, Ontario
Welcome to a truly exceptional 375-acre property in the heart of prime Muskoka, located within the picturesque town of Baysville. This vast property offers an unparalleled opportunity for development, combining untouched natural beauty with remarkable privacy. Boasting over 6,000 feet of pristine waterfront along both sides of the serene Muskoka River, several lakes and ponds, this property is a rare find for visionary investors and developers. One of the properties standout features is the private lake with approximately 2,000 feet of secluded shoreline an ideal setting for an exclusive luxury retreat, a private family cottage, or a high-end cottage enclave. Two additional lakes, beaver ponds, and a diverse landscape of majestic forests and meadows provide a rich natural habitat for wildlife, delivering the full Muskoka experience at every turn. A private road, constructed from Fairy Falls Road to the Muskoka River, enhances access throughout the property. This infrastructure, combined with the extensive waterfront and scenic diversity of the land, makes this property a blank canvas for numerous development possibilities. Imagine creating an upscale community of lakeside homes, a tranquil eco-tourism lodge, or a signature luxury resort a destination where nature and elegance coexist. As demand for prestigious, nature-rich spaces continues to rise, this property offers an unrivaled opportunity to develop a landmark destination within Muskoka's renowned cottage country. With its sweeping views, expansive natural assets, and immense potential, this property stands ready to become Muskoka's next iconic legacy, uniquely crafted to embrace the beauty and tranquility of this celebrated region. (id:54532)

