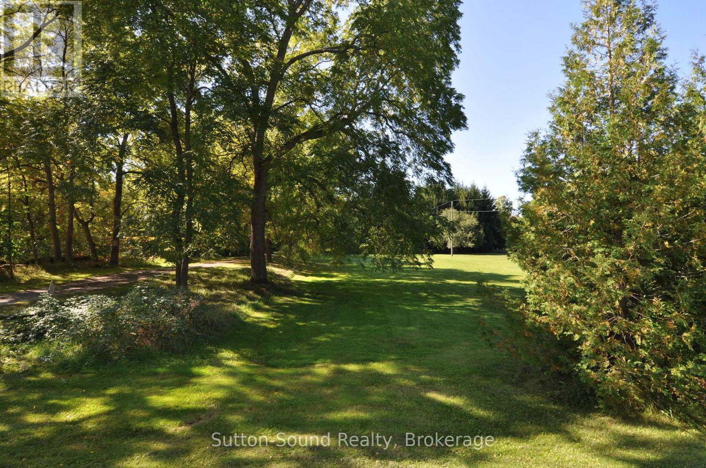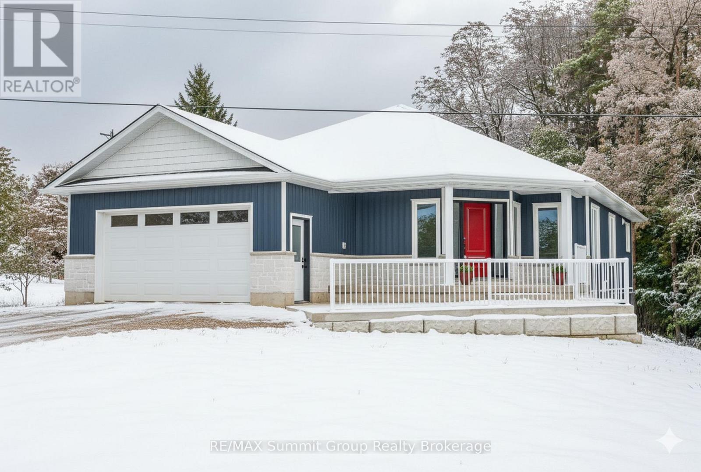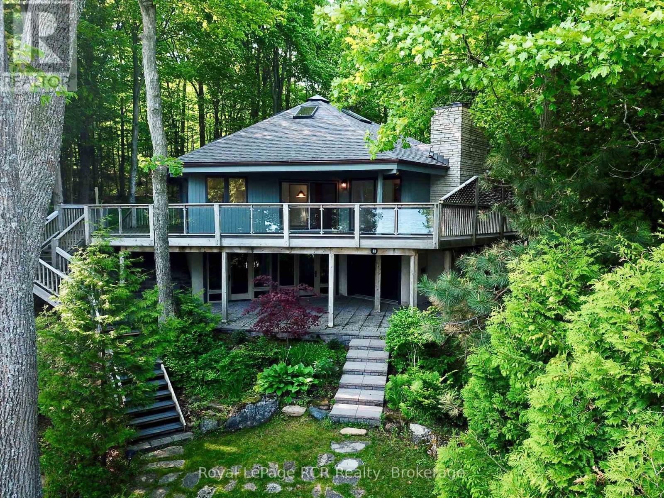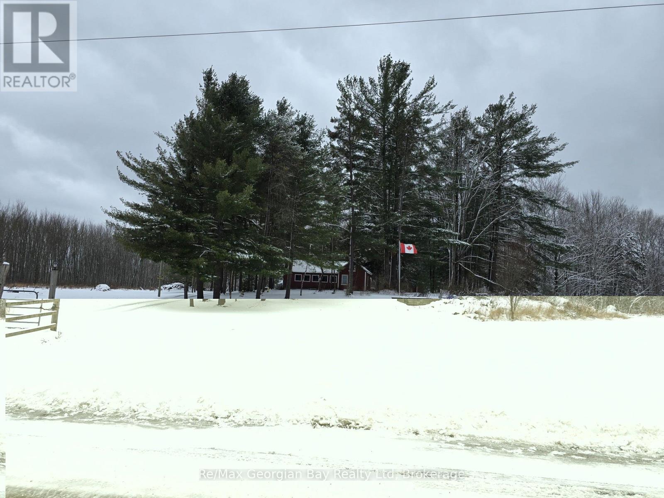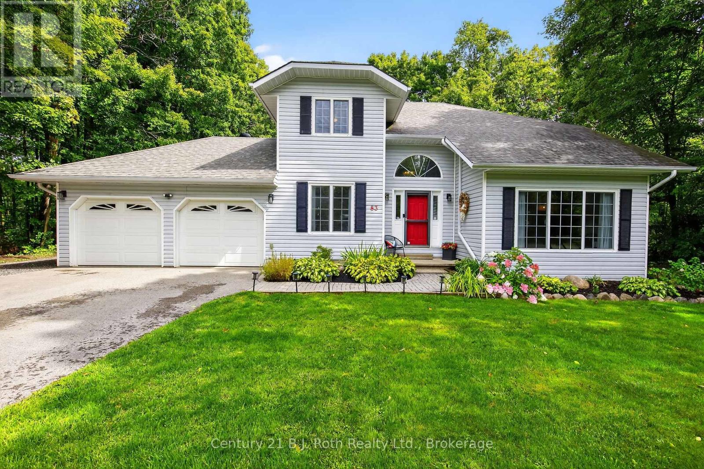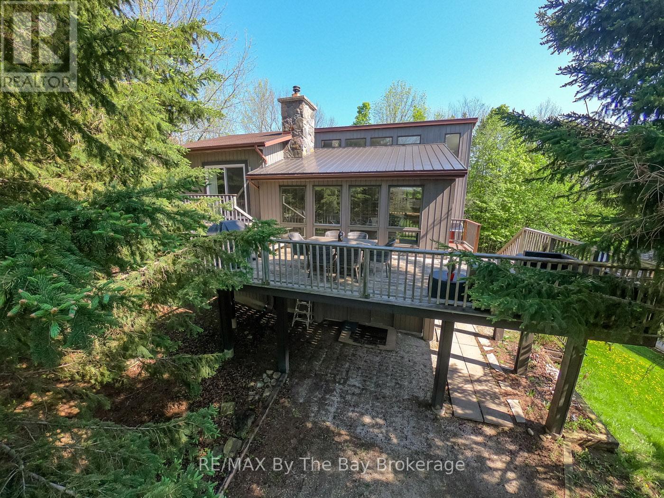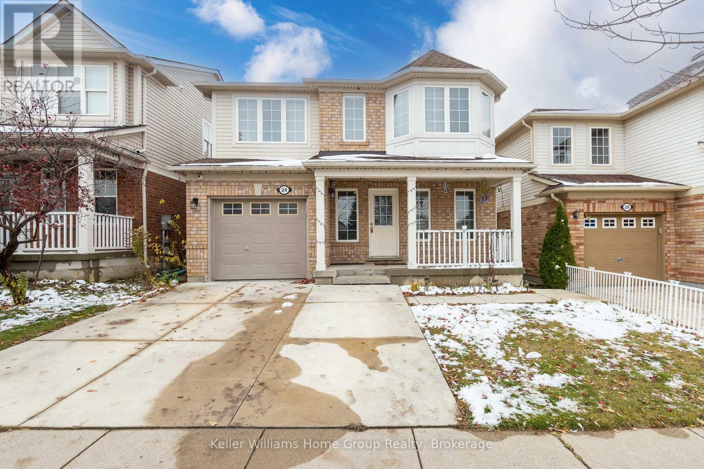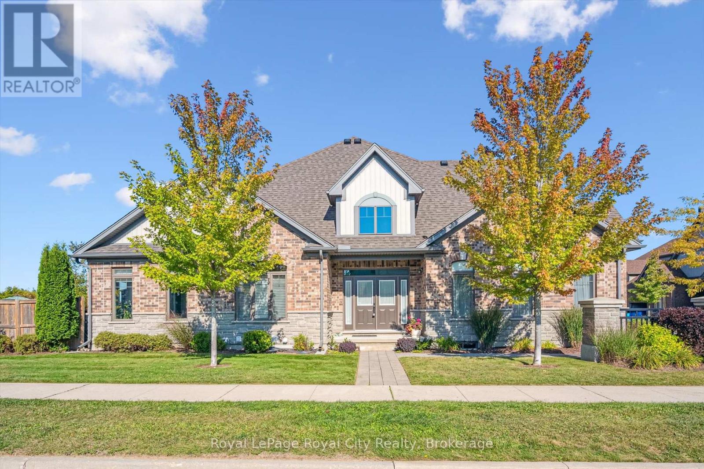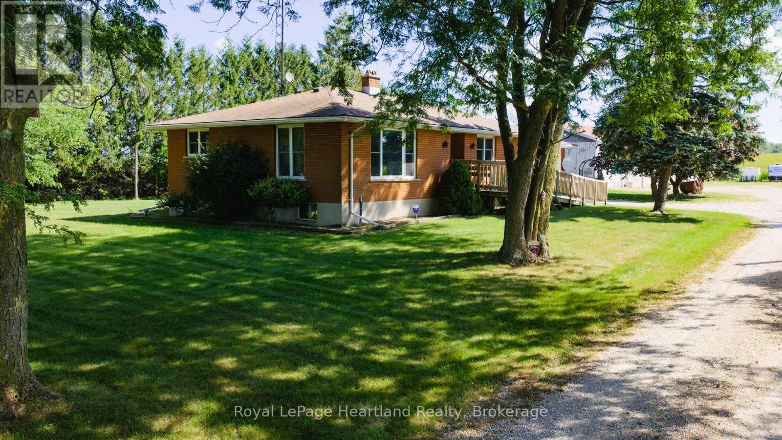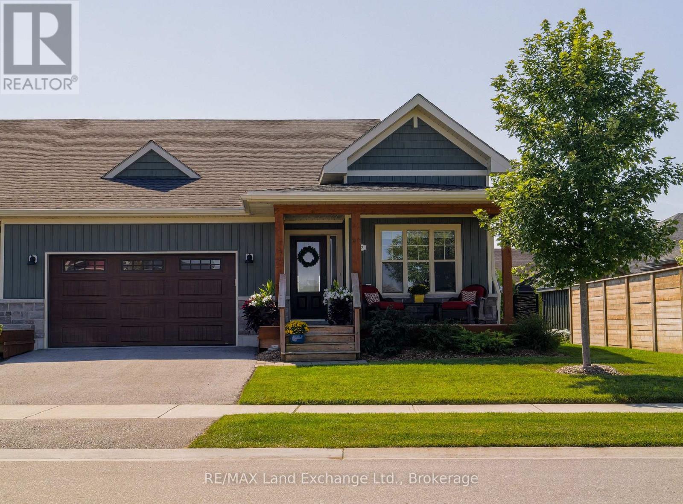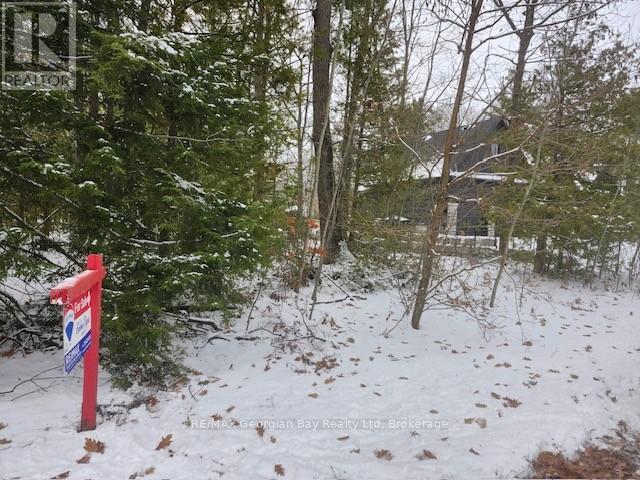758016 Girl Guide Road
Georgian Bluffs, Ontario
Build your dream home on this beautiful 3.1-acre property located on Girl Guide Road. Surrounded by mature trees, this park-like setting offers privacy and tranquility in an area known for its attractive homes. Properties like this rarely come on the market. Hydro is already available at the lot, and there is a three-bedroom, one-bathroom house on the property, which is being sold as is, where is, with no warranties. An oil tank is also present but currently empty. Please note, a new well will be required by the future owner. The existing septic system appears to be in good working condition, though buyers are welcome to conduct their own inspection at their expense. Located just a short drive to Owen Sound, with shopping, churches, and schools only minutes away, this is a rare opportunity to own a picturesque piece of land in a desirable location. (id:54532)
307 1st Avenue S
Arran-Elderslie, Ontario
Opportunity is knocking with this brand new custom-built home in Chesley, & the price already includes the tax. Designed for today's modern lifestyle, this bright, spacious home blends clean lines, open concept design & practical features for effortless family living. Step inside where the kitchen, dining & living areas connect seamlessly, creating a natural gathering space for coffee mornings & weekend get-togethers. Patio doors from both the dining area & the primary bedroom lead to a large back deck, the perfect spot for relaxed evenings or casual entertaining. The kitchen features a generous center island with bar stool seating, ideal for everyday meals or catching up with friends. The primary suite offers a walk-in closet & a sleek 3-piece ensuite with a soaker tub for quiet moments of calm. Across the hall, a spacious second bedroom & full 4-piece bath complete the main floor. Convenience continues with main floor laundry & a mudroom connecting directly to the heated, insulated oversized single car garage, perfect for those busy family mornings. Downstairs, the walk-out lower level opens up even more living space: a large third bedroom, a versatile den (ideal as a home office or playroom), a full bathroom & a huge family room with access to the backyard. You'll also find plenty of storage & a large utility room, keeping everything organized & out of sight. Life in Chesley offers small-town charm with modern-day convenience. Families enjoy the local arena for hockey nights, a community pool & splash pad for summer fun, & nearby parks, river trails, a curling club & tennis courts. Grocery stores, pharmacy & local restaurants are all close at hand, making day-to-day life easy & enjoyable. With a full Tarion warranty included, this home offers peace of mind & the confidence that comes with quality new construction. Whether you're raising a family or embracing a quieter pace, this home delivers comfort, convenience & modern living, all in one smart package. (id:54532)
15 Georgian Drive
Northern Bruce Peninsula, Ontario
Architecturally UNIQUE, custom 4-SEASON WATERFRONT PROPERTY in EXCLUSIVE JACKSON COVE on Georgian Bay. This HEXAGON-INSPIRED Contemporary Design offers 4 bedrooms, 3 bathrooms, OPEN-CONCEPT LIVING SPACE featuring a CUSTOM VAULTED WOOD CEILING with skylights and simply stunning TIMBER FRAME structure. Natural Stone fireplace in full view of living room, dining room & kitchen areas. Updated MODERN KITCHEN with granite counters, breakfast bar & water views. MASTER with ENSUITE and WALKOUT to private patio. Lower Level walkout with Circular Staircase & Custom Tin Ceilings offers separate living space, including Family Room & 4th bedroom with water views, finished laundry room & 3pc bathroom. HUGE INSULATED STORAGE area with overhead door to waterside, 2,300+ sq ft of living space on two levels. Outside, this 3/4 ACRE property offers ELEVATED DECKING w/COVERED OUTDOOR LIVING SPACE, composite decking w/glass wall railings. BEAUTIFULLY LANDSCAPED w/stone walkways, many mature trees for AMAZING PRIVACY, and 94 FT OF PRIVATE GEORGIAN BAY SHORELINE in Jackson Cove! A CUSTOM HEXAGONAL WATERSIDE DECK w/cabana & HOT TUB. Incredible, crystal-clear waters protected from open Georgian Bay wave allow for seasonal BOAT DOCKING and A SAFE WATERFRONT for all types of WATER ACTIVITIES. Jackson Cove offers STUNNING NIAGARA ESCARPMENT VIEWS, walk to BRUCE TRAIL w/300ft high lookouts above the Cove ... simply no better location on the Bruce Peninsula! 10min drive to Lions Head (shopping, hospital, marina, school etc), 45min to Tobermory, 35 min to Sauble Beach and less than 3hrs from GTA & Southern Ontario. This is truly a SPECIAL WATERFRONT PROPERTY that MUST BE SEEN to truly appreciate. (id:54532)
1666 Balkwill Line
Severn, Ontario
Escape to the countryside with this beautiful 108-acre farm property located just outside of Coldwater featuring a small 3 season cottage with a metal roof offering rustic living, a garage and multiple out buildings. Enjoy open fields, wide country views at this perfect spot for weekend getaways along with a peaceful rural lifestyle while remaining close to town amenities. Approximately half the property is being farmed, offering great potential for agricultural use. A rare opportunity to own a substantial piece of land in a prime location with endless possibilities for farming, recreation or building your dream home. Call today! BY APPOINTMENT ONLY! PLEASE DO NOT ENTER THE PROPERTY WITHOUT A CONFIRMED APPOINTMENT. (id:54532)
83 Wozniak Road
Penetanguishene, Ontario
Welcome to this beautifully updated 5-bedroom rural retreat set in an area of fine homes, just minutes to Midland or Penetanguishene, and access to Georgian Bay is only mins walk to the clear water. Offering the perfect balance of comfort and convenience, this property is surrounded by lush forests, walking trails, and marinas for your year-round enjoyment. Highlights include: Flexible main-floor bedroom or office ideal for work-from-home or guests. Large Primary suite on the 2nd floor provides a private haven with plenty of space. Bright, spacious layout designed for family living and entertaining. Plus a generator peace of mind for all seasons. Ask to see the full list of updates & improvements. If you're drawn to the lake, boating, or exploring forested trails, this home offers the lifestyle you've been waiting for in a sought-after Georgian Bay location. Only 90 mins from Toronto (id:54532)
177 Talisman Mountain Drive
Grey Highlands, Ontario
Welcome to your private retreat at Talisman Mountain! This chalet offers unparalleled privacy, backing onto a pristine spring-fed creek with no neighbouring houses behind. The property also holds an Airbnb license, giving buyers an excellent income opportunity. Should the new owner wish to continue short-term renting, they can simply apply for their own license after closing. Even better, the Bruce Trail Conservancy has purchased the former Talisman Mountain Resort lands, preserving over 120 acres for conservation-ensuring no future development in front of the home and protecting your peaceful valley views. Just 2km from the Village of Kimberley and 6km to Beaver Valley Ski Club, this 3-bed, 2-bath turn-key chalet sits on a quiet private road and comes fully furnished. Move in and enjoy the four-season lifestyle immediately-ideal for families seeking a cozy ski chalet ahead of the winter season.The bright reverse floor plan features an open-concept kitchen with ample counter space and breakfast bar overlooking a sunken living room with cathedral ceilings, massive windows, and a beautiful wood-burning fieldstone fireplace. Walk out to the wrap-around balcony, shaded by mature trees, perfect for morning coffee or evening relaxation.The spacious primary bedroom is on the upper level, with two additional bedrooms and a full bath on the main floor. The lower level offers a welcoming mudroom, a small garage for ski and biking gear, and an unfinished walkout currently set up as a Pilates studio.Outside, an updated hydro-powered studio is ideal for yoga, art, or quiet reflection. Multiple decks offer views of Beaver Valley and Old Baldy, with the creek running gently through the backyard. With hiking, cross-country skiing, mountain biking, and the Bruce Trail moments away, this property blends adventure, investment potential, and total tranquility. (id:54532)
24 Baintree Way
Cambridge, Ontario
Enjoy uninterrupted views over green space from this bright and spacious 3 bed, 2.5 bath two-story home. From the moment you step onto the covered front porch, this home pulls you in with the promise of comfort, light, and room to breathe. Sun pours through the open concept main floor that features a spacious kitchen with Stainless Steel appliances, a breakfast bar and built-in seating in the dining room. A gas fireplace is visible from the living room, dining room, and kitchen. A second family room and a convenient powder room complete the main level, along with a walkout to your patio and low-maintenance yard. It's the kind of layout that keeps everyone connected, whether you're cooking, relaxing, or hosting. Upstairs, you will find three spacious bedrooms and a dedicated laundry room. The primary suite offers a little sanctuary of its own, complete with incredible views, a generous walk-in closet, and a relaxing 4-piece ensuite with a separate shower and deep soaker tub. The additional bedrooms are connected by a shared Jack-and-Jill bathroom-ideal for kids, siblings, or guests who appreciate a bit of privacy. Backing onto walking trails, 24 Baintree Way is located minutes from the 401, shopping, schools, great dining and everything this popular North Galt neighbourhood has to offer. (id:54532)
1 - 39 Kay Crescent
Guelph, Ontario
Backing directly onto a lovely park, #1-39 Kay Crescent offers the perfect blend of space, style, and low-maintenance living. With over 1,800 sq ft of beautifully finished space, this end-unit townhome is designed for those who love to host family or entertain friends, yet want the ease of condo-style living without the compromises. The bright, open-concept main floor flows effortlessly from the elegant dining area to the chef-inspired kitchen, featuring a large granite-topped island, high-end stainless steel appliances, and a beverage fridge ideal for gatherings. The living room is anchored by a striking marble-surround gas fireplace and framed by picture windows overlooking the park - a private, natural backdrop youll appreciate year-round! Flexibility is built in with an impressive guest suite/home office on the main floor, complete with walk-out patio access, four-piece bath, and walk-in closet. Tucked away for privacy, the primary suite feels like a retreat with two walk-in closets and a spa-like ensuite featuring a standalone soaker tub. The lower level, already equipped with a full bathroom, offers future space for a rec room, gym, or extra bedrooms. Outside, the patio is the perfect spot to watch grandchildren play in the park or enjoy a quiet morning coffee. Ideally located in Guelphs sought-after south end, youre steps from amenities, dining, and entertainment, with quick access to major highways. Whether youre downsizing but still want room for family gatherings, or upsizing from a condo for more space and privacy without the upkeep of a detached home, this property offers the best of both worlds. (id:54532)
77850 Tipperary Line
Central Huron, Ontario
Country Opportunity Knocks Between Clinton and Bayfield! This 2.5-acre property offers an opportunity to embrace rural living with easy access to amenities and the Lake Huron Coast. The solid 3-bedroom brick bungalow features a living room, an eat-in kitchen, three bedrooms, and a 4 pc bath. The main floor also includes the convenience of laundry, a spacious foyer, a practical side porch with an accessibility ramp, patio doors to a rear deck, and a 2-car carport. The partially finished basement offers a large rec room, a flexible bonus room, storage space, and a utility area which houses the propane furnace (2023), A/C (2013), and hot water tank (2023). There is also a water softener. All that is required is for you to apply your personal preferences to make it your home. A Large 136' X 40' steel-clad shed is a major asset. It boasts a 40' x 40' heated and insulated shop with cement floor, two storage lofts, impressive 20' ceilings, a large electric powered roll-up door - perfect for accommodating vehicles and equipment, and a wood-burning furnace. The balance of the building is 96' X 40' of storage area with a loft, and 3 large doors. Don't miss this opportunity to acquire this first-time offered property. (id:54532)
1 - 2 Fairway Lane
Saugeen Shores, Ontario
Desirable end unit townhouse backing onto the 4th green at The Club at Westlinks in beautiful Port Elgin. Enjoy the convenience of condo living in this stylish bungaloft, featuring a finished basement & a double-car garage. The main floor, with the loft, offers 1,513 square feet. The basement was finished in 2025 & features over 1,000 square feet of living space, along with a utility/storage room. Spacious unit with 3 bedrooms, 3 living areas & 4 bathrooms. You don't need to worry about golf balls in the backyard; this condo is perfectly situated to take in the fabulous views without compromising privacy. Bright & airy with large windows, a patio door & high ceilings. This unit has it all, built in 2019, loaded with upgrades throughout, freshly painted, & the basement was finished in 2025. The main level floor plan features an open-concept kitchen/dining/living room, 2 bedrooms, an ensuite bathroom, a 4-piece guest bathroom, a laundry room & a large foyer. The loft overlooks the living room & has a 2 pc bathroom. The finished basement offers a family room, a large bedroom, a 4 pc bathroom, a utility/storage room & ample closets. Features include a 9' kitchen island, natural gas fireplace with shiplap surround, custom blinds, a back deck & privacy fences, an ensuite with linen tower, shiplap accent wall, walk-in closet, a kitchen pantry, his & hers closets in the 3rd bedroom, a tile shower, natural gas connections for stove, bbq and dryer, hardwood staircases, and carpet-free. The condo fee is $460.00 per month & includes a sports membership. The sports membership includes 2 full adult golf memberships, use of the tennis/pickle-ball court, & the exercise room. The Club at Westlink is a scenic 12-hole links-style golf course. Fairway Lane is a municipal road & is conveniently located on the east side of Port Elgin, close to amenities & the senior high school. The Westlinks development is suitable for all ages. Check out the multimedia tour & schedule an appointment. (id:54532)
46 Oakwood Avenue Nw
Tiny, Ontario
CLOSER TO NATURE, CLOSER TO THE HEART. ESCAPE TO YOUR OWN PARADISE! This 100 x 150 ft level lot sits on a quiet street just minutes to the water's edge By Ishpiming Beach. You'll enjoy the best of waterfront living without leaving your neighborhood. Services available at the lot line including hydro, gas, water and fiber optics. Whether you're planning a year-round residence or a seasonal escape, this prime location puts you close to Restaurants, LCBO, nature trails, golf courses, and four-season outdoor adventures. Treat yourself to 20 min FERRY to Christian Island or Hike through AWENDA Park where you can enjoy the History of the ROBITAILLE family and Picnic at the most beautiful beaches. Essentials are just minutes away in Midland and Penetanguishene. Don't delay, call today for more details. (id:54532)
3664 Hogback Road
Clearview, Ontario
Endless potential awaits on this charming 59-acre property, offering an exceptional opportunity for investors, renovators, or first-time buyers with a vision. This classic 2-storey home - built and cherished by the same family-sits proudly on a sprawling parcel of land, making it the perfect canvas for your dream rural retreat. Inside, you'll find 3 bedrooms, 2 bathrooms, a spacious kitchen and cozy living room with stone fireplace, all ready for your modern touch. With great bones and plenty of character, this home invites creativity and customization. Outdoor enthusiasts will love having space for your own private trails while being just minutes from golf courses, nearby ski hills and only 25 minutes to Wasaga Beach or Barrie. Please note: The property is being sold as is, where is, with no representations or warranties. While some updates are needed, the potential here is tremendous for buyers looking to create something truly special. (id:54532)

