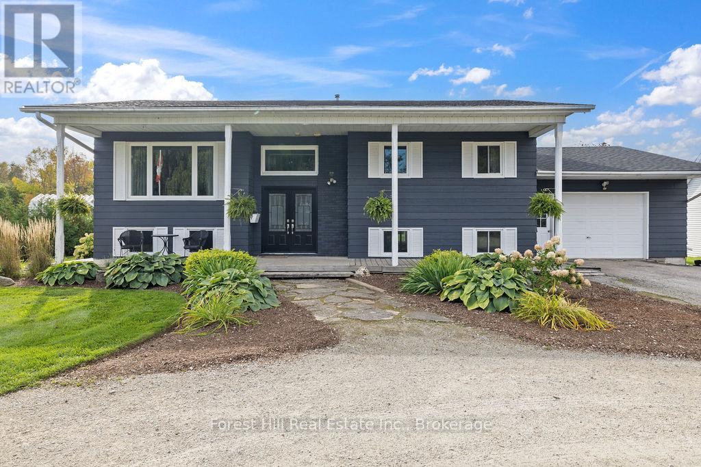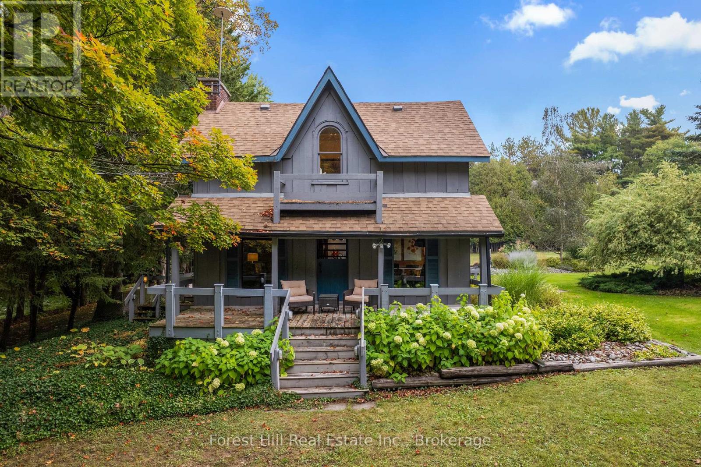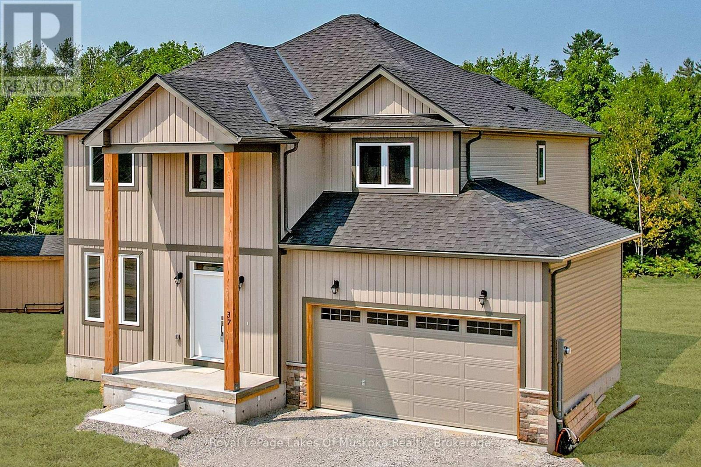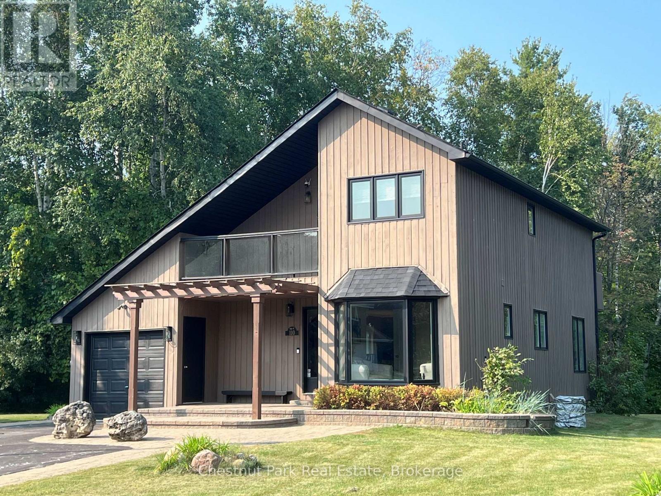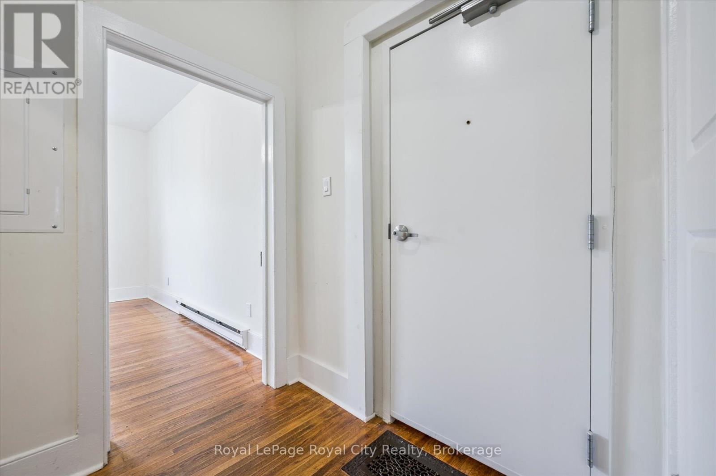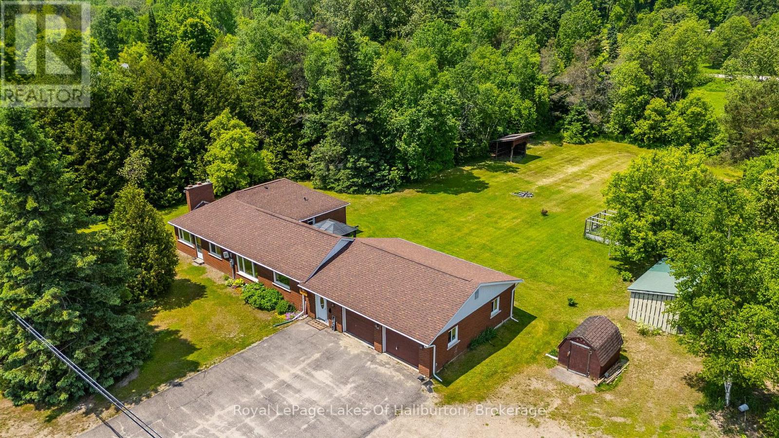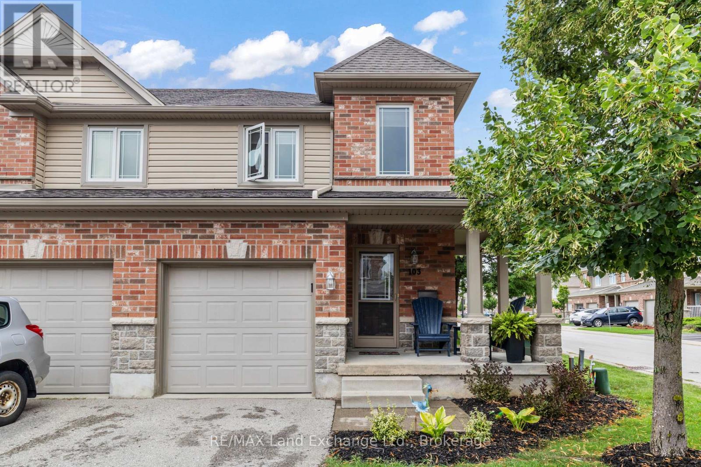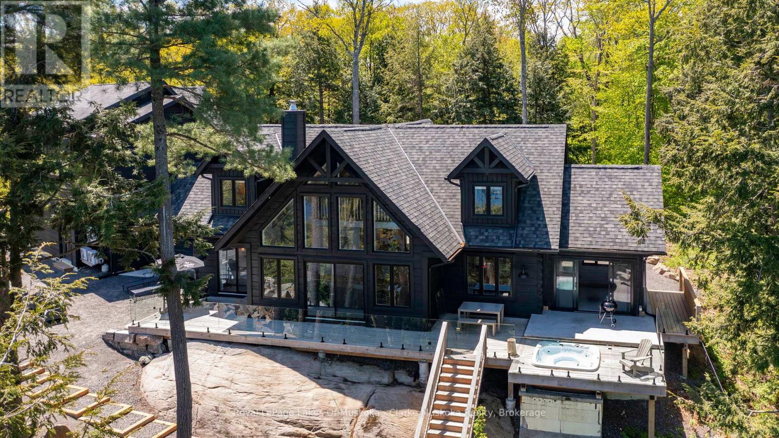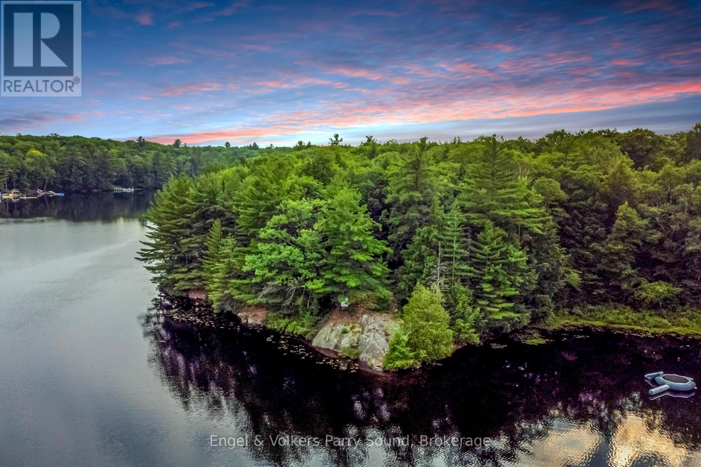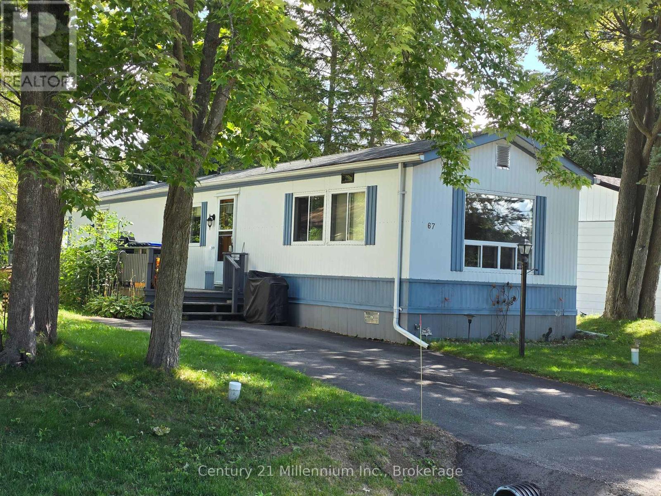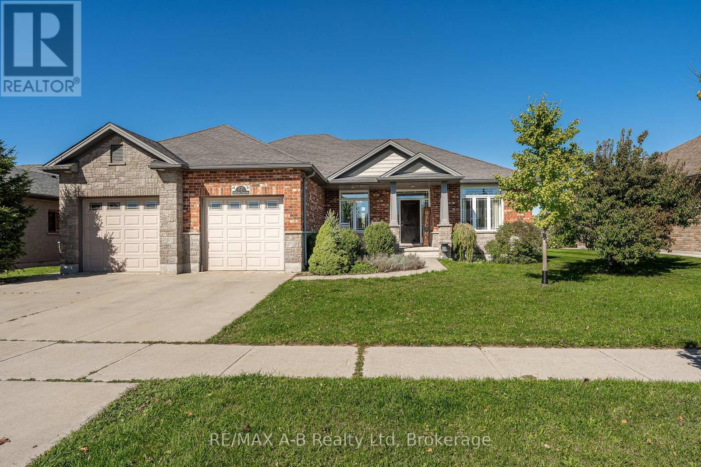197716 7 Grey Road
Meaford, Ontario
Set on a spacious, professionally landscaped country lot, this meticulously maintained 2,069 sq ft bungalow offers the best of modern comfort in a peaceful, natural setting. Thoughtful updates and quality finishes make it a home that balances style, function, and flexibility. The main floor welcomes you with an inviting layout where large windows frame garden views and natural light fills the living spaces. Three bedrooms and two fully renovated bathrooms provide comfort and convenience, while the kitchen and dining areas flow seamlessly for everyday living and entertaining. A convenient pantry with direct walkout to the backyard adds ease to both meal prep and outdoor dining. The lower level continues the appeal with high ceilings and oversized windows that bring in abundant natural light. This space features a bar, gas fireplace and a generous recreation area, perfect for hosting family and friends. A fourth bedroom adds versatility for growing families or guests. Outdoors, the property shines with professionally landscaped gardens, mature trees, and stone walkways. Tiered decks with a natural gas BBQ line create the perfect setting for outdoor dining, gatherings, and relaxation. Recent updates ensure peace of mind for years to come, including a new AC unit (2025), deck and roof (2020) along with windows, doors, hot water tank, and furnace (2017). Located just minutes from Meaford's waterfront, trails, and shops, this home combines rural serenity with the convenience of town amenities. It is an ideal choice for families, downsizers, or anyone seeking a lifestyle rooted in nature and community (id:54532)
403288 Grey Road 4
West Grey, Ontario
This 1890 century home sits on 23.1 acres with Bell Creek running through the property, offering a rare combination of heritage charm, privacy, and modern updates. Lovingly maintained over the years, its ready for those seeking a well-balanced country lifestyle just minutes from town. The property includes approx. 2 acres of lawn and gardens with raised flower beds, mature trees, and walking trails. Two decks overlook the gardens and woodland, providing a quiet place to relax with the sound of the creek in the background. Inside, the bright, eat-in country kitchen features an oversized island, generous windows, a fireplace and a walkout to the deck. A cozy living room and a compact office area complete the main floor. Upstairs you'll find two well-proportioned bedrooms and the lower level is clean and dry, offering a laundry area, utility room, and workbench. The detached two-car garage provides ample storage and workspace, including a heated area suitable for hobbies or small animals. Practicality extends beyond the home itself. This private setting is on a paved road and just 3 km from Durham, where you'll find shopping, schools, medical care, and recreation facilities. Four-season activities are all nearby - swimming, paddling, fishing, skiing, snowmobiling, and golf - making this an excellent base for both work and leisure. With creek frontage, usable acreage, and proximity to essential amenities, this property offers the convenience of small-town living paired with the space and privacy of a country retreat. (id:54532)
37 Whitehorn Park
Bracebridge, Ontario
Welcome to your brand-new home in one of the most established and family-friendly neighbourhoods in town. This spacious 2,500 square foot residence offers 4 bedrooms, 2.5 bathrooms, and a thoughtful layout ideal for modern living. Located just minutes from the high school, Summit Centre, and Gostik Park soccer fields, this home blends convenience with comfort. Step inside to find a large dine-in kitchen perfect for gatherings, a dedicated office at the front of the home for working or studying from home, and a laundry room conveniently located on the second level. The primary suite features a generous walk-in closet, a beautifully appointed ensuite with double sinks, and a private water closet. Enjoy the added bonus of a full, unfinished basement for ample storage and a spacious two-car garage. With plenty of upgrades throughout, this home offers the perfect mix of style, space, and location. Plenty of upgrades throughout. (id:54532)
110 Laurie's Court
Blue Mountains, Ontario
SEASONAL LEASE SKI SEASON LEASE - ($18,000. 00 for the ski season or $4500./month Plus utilities) Nestled just minutes away from the pristine slopes of Blue Mountain and the vibrant hub of shops and restaurants at the Village at Blue, this rental is your winter wonderland escape! Conveniently close to Blue Mountain, Alpine and Craigleith, with a quick drive to The Peaks and Osler Ski Clubs, you'll be at the heart of it all. Discover a chalet that exudes comfort and style. Featuring 4 inviting bedrooms, 3 bathrooms, and an expansive open-concept kitchen with high-end stainless appliances, your culinary adventures await. The dining and living room areas are warmed by a cozy gas fireplace, setting the perfect ambiance for après-ski relaxation. Available from December 12, 2025, to April 13th, 2026, (but these dates are flexible) this exceptional rental offers not only a welcoming interior but also an oversized deck with a professional BBQ, making it the ideal spot for winter gatherings. The basement hosts a spacious family room, an additional bathroom, and a convenient laundry area. Upstairs, you'll find the 4 bedrooms, including the inviting Primary Bedroom. And here's the icing on the cake: small, non-allergenic, non-shedding dogs are considered by the owner, so your furry friend can join in on the winter fun. Don't miss out on this extraordinary opportunity to make your ski season truly unforgettable. Rental Application, References and Tenant Liability required. $3,000 Utility/Damage Deposit & $9,000 deposit upon an accepted Agreement to Lease with the balance due 2 weeks before occupancy. (id:54532)
A - 131 Metcalfe Street
Centre Wellington, Ontario
This charming two-level apartment is located in the heart of downtown Elora, offering beautiful views and plenty of character. Situated on the second floor, the unit features a recently renovated three-piece bathroom and includes convenient in-unit laundry. The upper level boasts a spacious bedroom or flex room with striking beamed ceilings, a kitchenette, and an additional renovated bathroom, providing a unique and versatile living space. One parking spot is available directly behind the building. Electricity is additional. (id:54532)
3875 Loop Road
Dysart Et Al, Ontario
**MOTIVATED SELLER - BRING AN OFFER!!!** This is a great family home with something for everyone. As you step through the door in to the welcoming foyer, the first thing you notice is the bright, open concept layout of the main floor. The expansive living room is perfect for large family gatherings and it flows seamlessly through the dining area and right in to the massive kitchen. In here you will find more cupboard and storage space than at most gourmet restaurants. It is the perfect place for those that want to hone their culinary skills or for preparing dinners for friend and family get togethers. Tucked nicely behind the common areas are three well sized bedrooms including the primary bedroom which offers a lovely ensuite with exceptional storage options. The other two bedrooms and well appointed main bath round out the main floor. Heading downstairs you'll find the large, totally finished family area that is perfect for movie night or as a large play area for the kids. Also located downstairs is a huge storage area that could be finished off to add even more livable space to this fabulous home. Back upstairs, you step out to the generous sized and completely private deck where you can sit and take in the sun or jump in the hot tub and just relax. The substantial yard is completely flat and is the perfect place for games, gardening or letting the kids burn off some energy. Don't overlook the tremendous, attached two car garage which is fully insulated and heated. With the property being close to trails and lakes, it's not only a great spot for storing all the toys, but it would make a great workshop or a home based business location as this property does have Commercial zoning. There is a separate room just off the back of the garage currently being used as a workout room, but could also be used as office space. All of this located within walking distance of all conveniences, 5 minutes to Wilberforce or 25 minutes to Haliburton or Bancroft. Exceptional value!! (id:54532)
103 - 409 Joseph Street
Saugeen Shores, Ontario
Welcome to The Winds of Summerside, a place where comfort and convenience blend seamlessly. Step inside this bright end-unit condo and you'll immediately feel at home. The main floor is designed for connection, with a kitchen that opens effortlessly into the living room. Natural light pours in, and sliding doors invite you out to a private patio, a peaceful spot to sip your morning coffee while overlooking the nearby parkette. Upstairs, three inviting bedrooms offer plenty of room for family or guests, complemented by a 4-piece bath. The finished lower level extends your living space, with a family room, an additional bathroom, and convenient laundry. Everyday comfort is built right in, with natural gas heating, central air, and an attached garage with automatic door. And with low-maintenance living, you'll have more time to enjoy what truly matters; strolls along the beach, bike rides on the trails, dining at local favourites, and the welcoming lifestyle that Saugeen Shores is known for. (id:54532)
44 - 1211 Foreman Road
Muskoka Lakes, Ontario
This approximately 4,000 square foot, 5-bedroom, brand new modern log home on sought-after Lake Muskoka is a rare opportunity just 5 km from downtown Port Carling, the hub of Muskoka. Tucked away on a quiet dead-end road, the property spans 2.5 acres with 205 ft of straight-line, pristine, eastern-facing shoreline and over 25 ft of water depth off the private dock ideal for swimming and boating. This naturally treed lot offers the ultimate privacy and a true Muskoka feel.The home comfortably sleeps 15 and includes a 900 sq ft bonus space above the heated, oversized 30 x 30 garage with 14 ft ceilings, perfect for additional living or recreation. The large driveway can easily accommodate 15+ vehicles, making it ideal for hosting friends and family. Enjoy lake views from the glass-railed front deck, the 4-season Muskoka room, or while relaxing in the hot tub. The fire pit area by the water adds to the outdoor charm.Inside, the open-concept solid wood kitchen crafted by Perola Kitchens offers exceptional space for entertaining. Vaulted 30 ft wood-beamed ceilings, a wood-burning Stuv fireplace, and floor-to-ceiling stone quarried from Manitoulin Island create a warm, luxurious atmosphere. The wall of windows offers breathtaking lake views and natural light throughout. The main floor primary suite features a spa-like ensuite, walk-in closet, and private walkout with lake views. Upstairs, 4 bedrooms and a full bath provide space for 13 guests. An enclosed loft adds versatility for games, media, or extra sleeping quarters. Additional features include a full-home generator, ICF foundation, drilled well, and hydronic heating throughout including the garage ensuring efficient, year-round comfort. This move-in ready custom home is a rare gem on Lake Muskoka perfect for those seeking luxury, comfort, and true waterfront living. (id:54532)
190 Victoria Avenue N
North Perth, Ontario
Welcome to 190 Victoria Ave N a beautifully updated 1.5-storey home on a charming corner lot in the heart of Listowel. Boasting 2 bedrooms, 1 bath and ~930 sq ft of living space, this 1928 gem blends historic character with modern efficiency. A newer steel roof (transferable warranty) caps the home, while a high-efficiency heat pump works alongside the existing natural-gas furnace for reliable, year-round comfort and energy savings. Inside, heritage details like hardwood floors, original trim and a period fireplace mantel meet thoughtful upgrades throughout. The cute backyard and detached garage cater to outdoor living and parking needs. Within walking distance to downtown, schools and parks, this turnkey home is ready to welcome you. Don't miss your chance to own this perfect mix of charm, durability and efficiency! (id:54532)
24&25 Part Lot 24&25 Giles Road
Seguin, Ontario
Rare - Private Peninsula Retreat on Spring-Fed Otter Lake. Waterfront building lot on one of the most desirable lakes in the Parry Sound Area. Unique point of land set on an impressive almost 500 feet of pristine shoreline. Build your dream cottage on almost 2 acres only 10 minutes to Parry Sound. Prime level building sites. This is the one everyone has been waiting for! Private setting with mature trees and southern exposures. Only minutes to Highway 400. Hydro on lot line! Otter Lake is a large spring fed lake dotted with gorgeous islands, inlets & covers. Discover your own lakeside sanctuary just 2 hours north of Toronto and a short 10-minute drive to Parry Sound. This exclusive property offers unparalleled privacy and stunning views. Enjoy a full service marina, resort, access to Little Otter Lake, great swimming, fishing and miles of boating enjoyment. Welcome home, welcome to Otter Lake. (id:54532)
67 Georgian Glen Drive
Wasaga Beach, Ontario
TLC Needed! Unlock the potential of this charming 2-bedroom, 1-bathroom unit, ideally located in the vibrant heart of Wasaga Beach. Just minutes from shopping, dining, schools and the iconic sandy shores, this home offers both comfort and convenience. Whether you're a first-time homebuyer, or searching for the perfect vacation retreat, this property is a rare find. New fees have been requested (id:54532)
77 Millson Crescent
St. Marys, Ontario
Spacious bungalow with a thoughtfully designed floor plan, offering over 2,500 sq ft of finished living space. Located on quiet Millson Crescent, this home backs onto a private setting and is just steps from scenic walking trails. The main floor features three bedrooms, including a generous primary suite with a 4-piece ensuite and walk-in closet. A bright, functional kitchen opens to a fully fenced backyard, perfect for outdoor enjoyment, and is complemented by a dining area and a cozy living room with a gas fireplace. The fully finished basement offers great versatility with in-law suite potential or extended family space. It includes a 3-piece bathroom, a large rec room with a second gas fireplace, ample storage, and space for up to three additional bedrooms or home offices. A second staircase from the oversized garage adds convenience and accessibility. Click on the virtual tour link, view the floor plans, photos and YouTube link and then call your REALTOR to schedule your private viewing of this great property! (id:54532)

