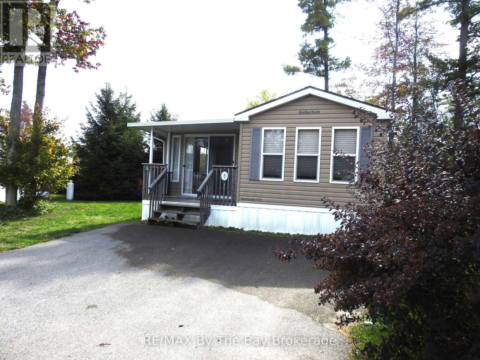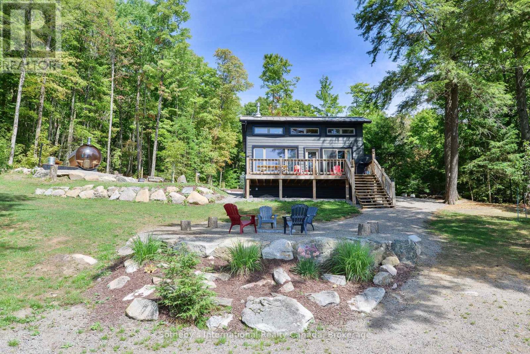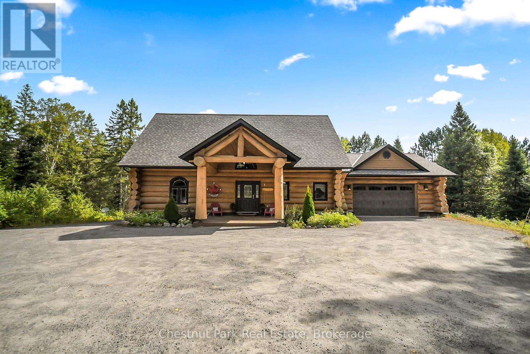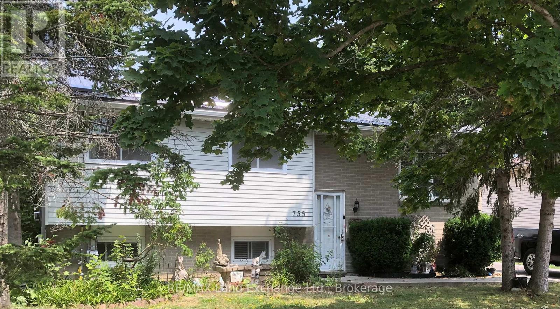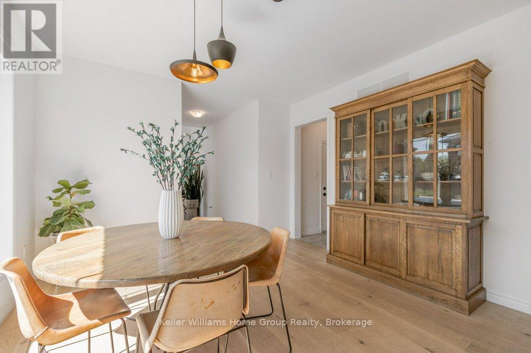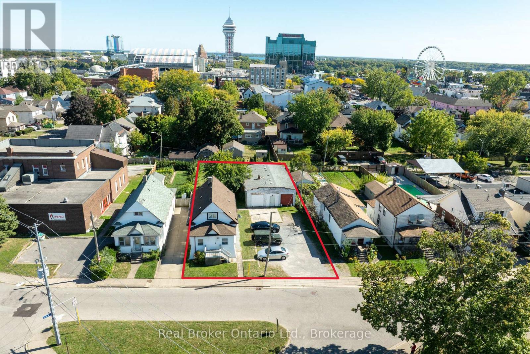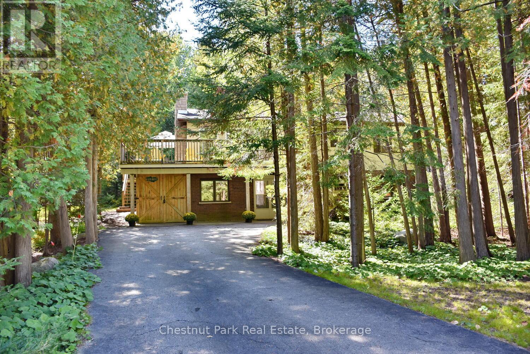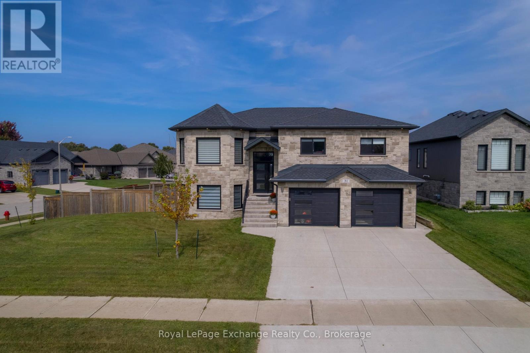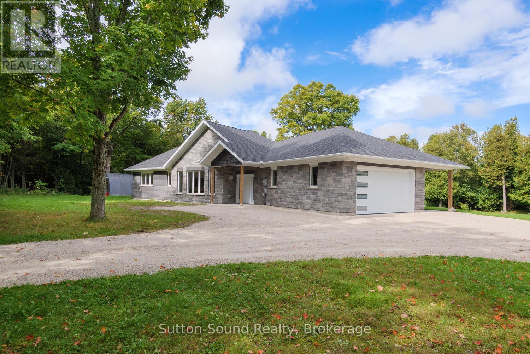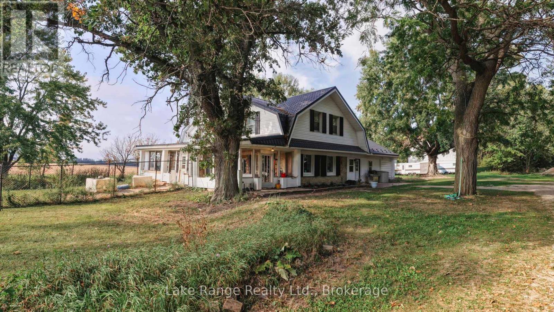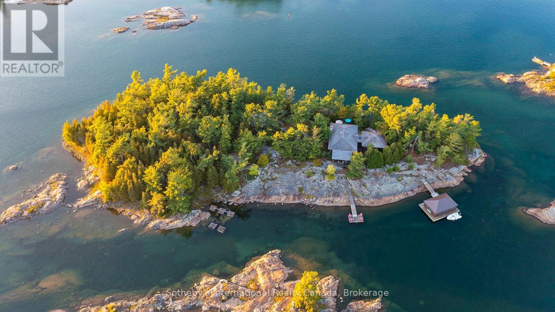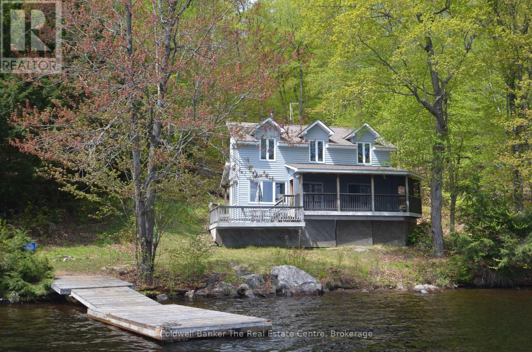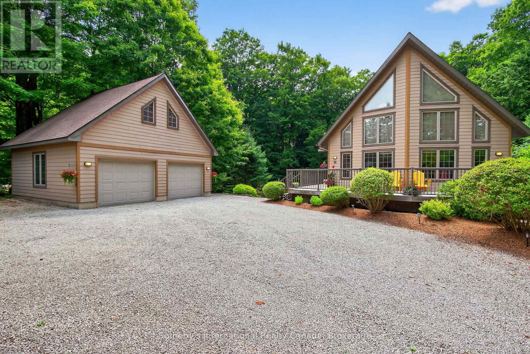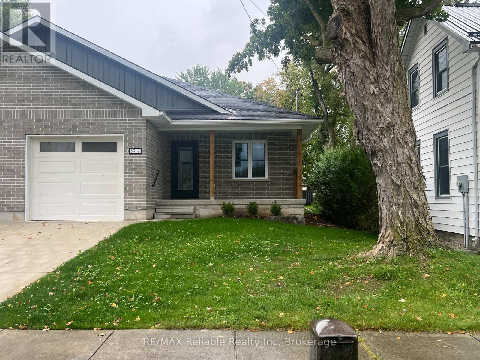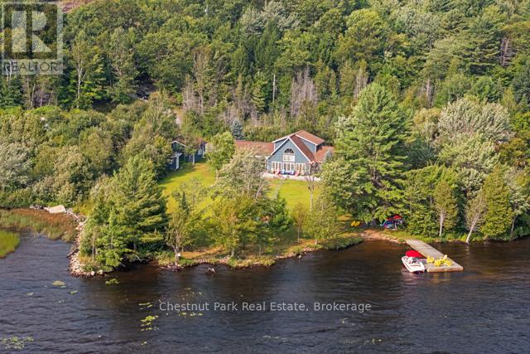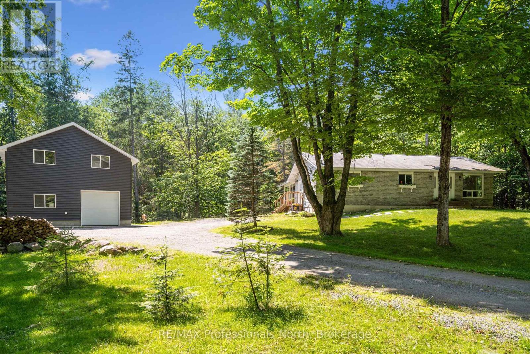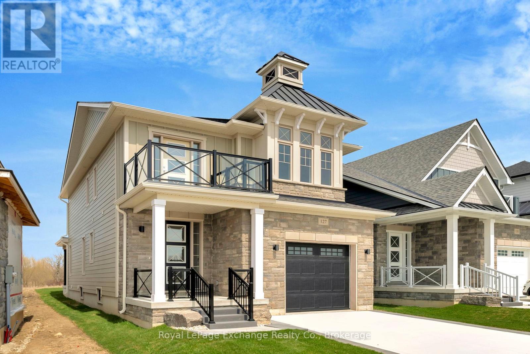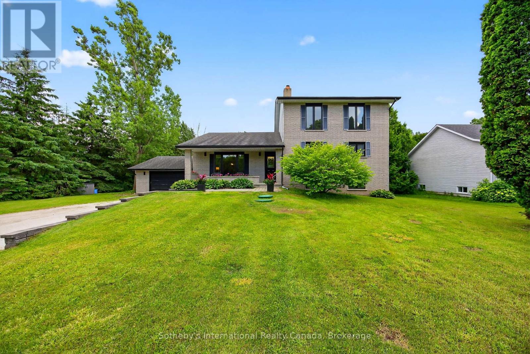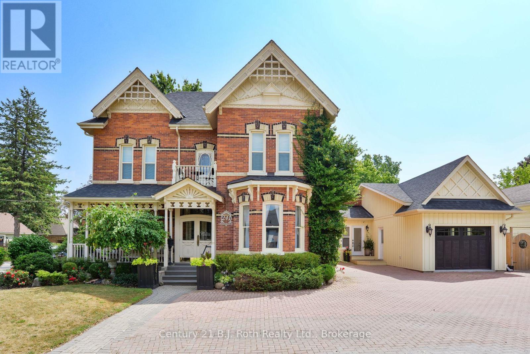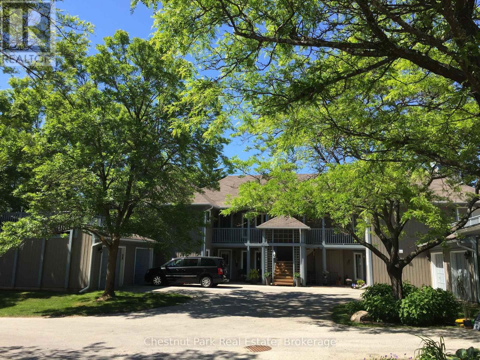5 Nipagon Circle
Wasaga Beach, Ontario
Welcome to Wasaga Country Life Resort! This charming three-season mobile cottage offers comfortable living with two spacious bedrooms. The living room features a versatile pull-out sofa, and the sunroom also has a pull-out sofa, providing ample sleeping space for 9 guests or family members. The bright sunroom is perfect for relaxing and enjoying the outdoors year-round. Conveniently located within the resort, this cottage is just steps away from swimming pools, a children's park, and scenic trails leading to the beautiful beaches of Georgian Bay. The yard is adorned with stunning spruce and maple trees, creating a peaceful and private outdoor oasis. Conveniently close to shopping, golf courses, and other amenities, the park also boasts a lively recreation center that organizes numerous events for both adults and children. This is an ideal spot for those seeking a vibrant community and easy access to nature and leisure activities. (id:54532)
1211 Pluto Trail
Dysart Et Al, Ontario
Discover this quiet cottage on Boyne Lake, a Haliburton treasure. Infused with charm, this retreat sleeps 6, perfect for family and friends. The open-concept layout invites relaxation, a functional kitchen space with SS appliances highlighted with a cozy Lopi fireplace and mesmerizing lake views. A unique loft bedroom and a clever Murphy bed offer comfort and space-saving ease. Boasting 300' of lake frontage and almost 4 acres of tiered, treed land, this haven ensures privacy and room to expand. A new 4-bedroom septic system and drilled well support future growth here. Savor gatherings on the spacious deck with a picnic table and the BBQ hooked up to the main propane tank, or unwind by the lakeside fire-pit with family and friends. Ample parking here with a circular driveway that also includes an area for a potential camper/trailer to enjoy stunning lake views and a dock ideal for awesome bass fishing. Indulge in a wellness retreat with the bubble window sauna, cold plunge tank, and an outdoor shower, all with lake-focused views, creating your personal escape. Powered by robust solar panels, tankless HWT and an automatic on-demand Kohler propane generator plumbed to the main tank for seamless reliability, this fully furnished cottage is ready for instant enjoyment. Just 10 minutes from Haliburtons shops, restaurants, and hospital, yet a tranquil escape. This Boyne Lake gem blends rustic allure with modern comforts. Call today to view this off-grid paradise! (id:54532)
1363 Williamsport Road
Huntsville, Ontario
Tucked away on a 2.5 acre escape, this custom-built Scandinavian hand scribe log home welcomes you with its soul-soothing blend of rustic elegance and modern comfort. Despite its incredible privacy, this home is in the vibrant community of Huntsville, Muskoka, surrounded by natural beauty, this one-of-a-kind retreat offers a life where every day feels like a getaway. Masterfully crafted by Little Log Homes in 2020 for the current owner, this remarkable property showcases massive hand-hewn logs, soaring ceilings, and an impressive log entry covered porch that immediately sets the tone for the craftsmanship within. Huntsville is the largest community in Muskoka offering charming shops, restaurants, golf courses, live theatre & access to Arrowhead Park. Only 5 years old & meticulously maintained, this home is a rare opportunity to own a truly one-of-a-kind log home retreat. 1 minute to the Big East River, for casting a fishing line, or enjoying a peaceful paddle, and just minutes for a stroll alongside the Big East River to the historic Dyer Memorial. This property invites a slower pace and a deeper connection to nature. A truly unique home that blends character, comfort & the spirit of the outdoors. Bungaloft floor plan with over 1800 sqft of living space on the main level second level. Main floor primary bedroom with 5pc ensuite bath & walk-in closet with 2 guest rooms, office & 3pc bath on second level. 2 pc powder room & laundry on mail level with There are many extra features to this home to name a few; quartz counter tops, hot water on demand, central vac, central air, oversized detached garage with extra high garage door, Generlink generator system to run entire home, 10' main floor ceilings, 9' second level ceilings, ICF foundation, 46' back covered decking overlooking natural treed surroundings. Full walk-out basement with additional living space (663.50 sqft approx) offering in-law suite capability with kitchenette, 3 pc bath with large family room. (id:54532)
33 Nelson Street W
Minto, Ontario
Welcome to Clifford, centrally located to all amenties. Stroll along the main street and check out the Quiant Shops including Antique Shops filled with treasures, Restaunrant, Pizza etc. Serviced building lot 48' x 163.48'. Country views. Street lights will be installed. Call today for further information. (id:54532)
755 Palmateer Drive
Kincardine, Ontario
This affordable 2 bedroom(Easily converted back to 3 Bedroom), 2 baths raised bungalow is located on a quiet street near schools, churches and walking trails amongst other things. There is a forced air gas furnace as well as a gas fireplace in the family room to keep you warm on those cold winter nights. You can overlook the fully fenced back yard with fruit trees from the 10'x16' deck which has a permanent canopy covering it for extended use. Lots of parking with the paved double driveway. This is an ideal starter home or perhaps income property! (id:54532)
48 Macalister Boulevard
Guelph, Ontario
Step into modern luxury with this custom-built, all-brick construction, executive home by Fusion Homes (2022), perfectly positioned on a premium 50ft corner lot in one of Guelph's most family-friendly, diverse neighbourhoods. Offering over 4,000 sq. ft. of total living space (2,850 sq. ft. above grade) with premium upgrades, this residence blends style, comfort, and function. The main level boasts upgraded hardwood floors, a Napoleon electric fireplace, and an extra-wide staircase. The custom Brazotti kitchen features quartz countertops, high-end Wi-Fi-enabled stainless steel appliances (induction stove, oven, microwave), and elegant cabinetry, flowing to a formal dining room and versatile main-floor office or fifth bedroom, and for convenience, a 2-piece powder room. Upstairs, four spacious bedrooms include a luxurious primary suite with a walk-in closet and a spa-like en-suite tub. The 1,260+ sq. ft. lower level features 4 bright egress windows and rough-ins for a bath, kitchen, and up to two bedrooms, making it perfect for an in-law suite, with income potential, or an amazing family room. Energy-efficient hot water recovery system reduces utility costs. Kortright East is renowned for its safe streets, green spaces, and strong community spirit. Families enjoy top-rated schools, Rickson Ridge PS with their IBB program, Ecole Arbour Vista, Centennial CVI, JF ROSS , Bishop MacDonnell CHS, numerous parks and trails (Jubilee Park, Victoria Park East Golf Club, Strakey Hill trail), and quick access to Stone Road Mall, The Arboretum, and the University of Guelph. Dining options like The Fat Duck, Shakespeare Arms, Buon Gusto, and Borealis Grille are minutes away, as are diverse worship centres and cultural venues. Easy commuting with nearby bus routes, Highway 6, and the 401. (id:54532)
718449 6 Highway
Georgian Bluffs, Ontario
Spacious Bungalow with Workshop on Over 2 Acres Just 15 Minutes from Owen Sound. Welcome to your new country retreat! This well-maintained 4-bedroom, 2-bath brick bungalow sits on over 2 acres, offering privacy, space, and endless possibilities all just 15 minutes north of Owen Sound. Set back from the road, this solid home has privacy yet offers an awesome location. The main floor features a beautiful custom Mennonite-built solid wood kitchen, open to a generous dining area and an extra-large living room bathed in natural light from oversized windows. The layout includes a full bathroom, a spacious primary bedroom, and two additional bedrooms - one of which offers direct access to the backyard deck and a fenced-in yard, perfect for kids or pets. Downstairs, the partially finished lower level boasts a fourth bedroom or den with ensuite access, a cozy family room, laundry area, utility room, and ample storage space, just waiting for your finishing touches. Car enthusiasts and hobbyists will love the oversized attached 19' x 21' double garage connected by breezeway. But perhaps the most impressive of all is the huge insulated detached 30' x 40' workshop garage, with the bonus storage areas measuring 11' x 51' and 11' x 30' ideal for equipment, tools, or outdoor toys. Between the location, property size and the versatile garage/workshop this property is perfection for a home based business or simply the space to work, create and grow. The expansive yard offers plenty of green space for gardens, play areas, or future projects - even with fenced backyard area for children and pets. Whether you're dreaming of a hobby farm, home-based business, or simply more room to breathe, this versatile property delivers. Don't miss this opportunity to live the country lifestyle with all the convenience of nearby amenities! (id:54532)
15 Carling Cove Drive
Carling, Ontario
Welcome to 15 Carling Cove, where refined living meets natural beauty. Nestled on nearly 9 acres of mature forest, just minutes from Georgian Bay, this extraordinary estate offers unparalleled privacy in one of Parry Sound's most sought-after waterfront communities. Expertly crafted in 2021 by esteemed builder Royal Homes, this executive residence showcases over 3,000 sq. ft. of impeccably designed living space. The exterior blends timeless stonework with Douglas Fir accents, creating a warm and inviting architectural statement. Inside, three luxurious bedrooms include a truly exceptional primary suite featuring his and hers spa-inspired ensuites with heated floors and independent walk-in closets. A dedicated office and a versatile fitness room easily convertible to a fourth bedroom enhance the homes flexible living spaces. At the heart of the home, a contemporary chefs kitchen with stainless steel appliances flows seamlessly into an expansive open-concept living and dining area, highlighted by soaring vaulted ceilings and a cozy propane fireplace. Sliding glass doors extend the living space to a screened-in porch, ideal for enjoying peaceful evenings surrounded by nature. For the car enthusiast or hobbyist, the property boasts an attached double garage, along with a detached double garage complete with guest accommodations above with an additional bathroom perfect for hosting family and friends. Additional features include a full camera surveillance system, central vacuum, generator & a professionally landscaped garden with an irrigation system, ensuring ease of maintenance year-round. Surrounded by some of the region's finest waterfront estates, 15 Carling Cove Drive represents a rare opportunity to live in one of Parry Sound's most prestigious enclaves. 2 mins from Carling Bay Marina & 20 mins from Parry Sound. Complete with the peace of mind of a remaining TARION warranty, this property invites you to enjoy luxury, privacy & natural beauty without compromise. (id:54532)
34, 34a Voyageur Drive
Tiny, Ontario
Introducing the Multi-Generational Living Concept by Cheroke Canadian Modular Homes featuring a 1378 s.f. 3 BR detached Main Dwelling Unit, a 422 s.f. Additional Dwelling Unit offering 1 BR, and Detached Double Car Garage to be built on one Property. This lifestyle appeals to two or three generations living under one roof, to share housing costs, fight rising rent, save money or care for your elderly loved ones and support childcare. This lifestyle also offers privacy, yet togetherness resulting in an emotional benefit. All structures will feature aluminum siding with stone accents, natural gas heat in the main home, heat pump or electric heat in the ADU, metal roofs, A/C, Well, Septic, Tile & Hardwood Floors, Quartz Counters, 3/4 Acre Treed Lot, and a location close to marinas, the OFSCA trail System, boat launch, playground and park. Sharing large homes or building back yard homes makes both financial and practical sense for families caring for aging parents today in these times. (id:54532)
5464 Lewis Avenue
Niagara Falls, Ontario
Prime Investment with Severance Potential! Welcome to 5464 Lewis Avenue, in the heart of Niagara Falls. This renovated triplex offers 5 bedrooms across three fully rented units, an ideal turn-key investment. Extensively updated just three years ago with over $100,000 in renovations, including a new roof and modern finishes throughout, each unit has been thoughtfully refreshed to attract quality tenants and maximize rental income. Sitting on a massive lot, this property also presents rare future development potential. The seller is only one step away from completing the severance process, positioning this as not just an immediate income generator, but also a future growth opportunity for savvy buyers. With all units currently occupied, major upgrades complete, and severance nearly finalized, this triplex is a true gem in Niagara Falls. Whether you're expanding your rental portfolio or looking to capitalize on redevelopment, 5464 Lewis Avenue offers exceptional value and opportunity. (id:54532)
128 Lakewood Drive
Blue Mountains, Ontario
Welcome to 128 Lakewood Drive - Your Four-Season Chalet Escape Awaits! Turnkey! Step into comfort, charm, and enjoy coastal serenity at this turnkey 5-bedroom, 3-bath chalet, nestled among mature trees in the heart of Shore Acres. With exclusive deeded access to one of the area's most pristine sandy beaches reserved just for residents this is more than a home, its a lifestyle. Offered for the first time in 30 years, this lovingly maintained retreat invites you to relax, entertain, and make memories year-round. Main Level Highlights - Three spacious bedrooms perfect for guests or family - A four-piece bath and oversized laundry room - Heated floors with individual room controls (2019/2020) hello, cozy mornings! Upper Level Magic - Open-concept kitchen, living, and dining space with soaring windows and natural light - Renovated kitchen with quartz countertops, center island, and pantry space that makes hosting a breeze - Three sets of sliding doors open to a wraparound deck (~1,592 sq. ft.), ideal for sunset cocktails or morning coffee - Floor-to-ceiling wood-burning fireplace for those après-ski evenings - Two additional bedrooms and two full baths. Whether you're warming up after a day on the slopes or enjoying summer beach days, this chalet is your year-round sanctuary. Located just minutes from ski clubs, Georgian Bay Golf Club, scenic trails, and the vibrant communities of Thornbury and Collingwood. SAPOA annual membership fee: Approx. $150. (id:54532)
31 Lakefield Drive
Kincardine, Ontario
Welcome to this beautiful Kincardine home, just one block from the beach and steps away from the scenic walking trail across the street. This stunning two-story residence, only five years old, is fully finished and boasts thoughtful upgrades throughout. From the moment you arrive, youll appreciate the large double-wide concrete driveway and attached two-car garage that provide both convenience and curb appeal. Inside, the home offers 3+1 spacious bedrooms and three bathrooms, including a charming primary ensuite enhanced with quartz countertops.The open-concept main floor is perfect for modern living and entertaining, featuring a stylish kitchen with sleek cabinetry, a large quartz island, and patio access to the covered rear deck overlooking the private backyard. The lower level offers incredible versatility with its walkout basement gas fireplace and a full kitchenette in place ideal for transforming into a rental suite or serving as an additional living space for family members.Outdoors, the fully fenced backyard is a private retreat with a lush, manicured lawn maintained by an in-ground irrigation system. Additional comforts include sound proofing insulation, central vac with convenient kitchen kicks, automatic blinds, gas range cooktop & bbq, and a host of other upgrades that must be seen to be appreciated. Combining elegance, comfort, and functionality in one of Kincardine's most desirable locations, this home is the perfect choice for lakeside living. (id:54532)
293 Everatt Side Road
Northern Bruce Peninsula, Ontario
Discover this thoughtfully designed 2 bedroom, 1.5 bathroom bungalow, built in 2018 with sturdy stone and brick construction. Offering comfort, style, and convenience all on one level, its an excellent option for retirees or anyone seeking easy living. The covered front entry welcomes you with no steps into the home, ensuring accessibility for everyone. Inside, you'll find yourself at the heart of the home in a spacious open-concept living area, where high ceilings and large windows fill the space with natural light. A cozy propane fireplace adds warmth and charm to the living room, while the modern kitchen boasts stainless steel appliances, a gas stove, and a large island with seating - perfect for gathering with family or friends. The seamless flow of the layout makes it ideal for both everyday living and entertaining. The primary bedroom features ensuite access to a luxurious 4-piece bathroom, complete with a walk-in shower and relaxing soaker tub. Across the hall, the second bedroom overlooks the private backyard. The laundry room, equipped with a Maytag washer and gas dryer, offers a walkout to the covered patio - an inviting space to enjoy the outdoors. Additional conveniences include abundant closet storage and a handy 2-piece bathroom located off the garage, perfect for guests. Radiant in-floor heating throughout the home ensures steady, efficient warmth all year round. Outside, the property offers plenty of space and parking options with an attached 2 car garage, additional carport, and dual driveway access with fresh gravel, allowing for a circular drive. Set on a generous 1-acre lot, this home provides room to relax and enjoy nature, while still being just minutes from the amenities of Lions Head, Georgian Bay, hiking trails, and more. Blending modern design with the ease of one-level living, this home is a welcoming retreat on the beautiful Bruce Peninsula. (id:54532)
2742 Concession 4 Concession
Huron-Kinloss, Ontario
Experience the tranquility of country living in this spacious 5-bedroom home set on an expansive 5.73-acre lot, surrounded by serene farmland. Enjoy all the seclusion this property offers, while still being just a short 10-minute drive to Kincardine and its essential amenities.The exterior features; a durable steel roof with a lifetime warranty, a generous 40'x70' drive shed (providing ample space for equipment, storage, or even a workshop), a beautiful pond, a deep drilled well, septic system, a spacious fenced dog run ensures that your four-legged friends can enjoy the freedom of the outdoors safely and a large barn that awaits your creative touch for versatile usage. Inside, the charming farmhouse boasts; 5 bedrooms, 3 bathrooms, an updated kitchen, some new windows and fresh paint, a sizeable living room as well as a main floor family or game room. Additionally you'll find; a massive sunroom, a newer natural gas furnace and water heater as well as a new water softener, updated wiring and electrical panel. This property is brimming with potential, making it an ideal choice for a hobby farm! Whether you're dreaming of running a small farm, providing years of income, hosting family gatherings, or simply enjoying the quiet life in a spacious home, this property is bursting with potential! The AG1 zoning opens doors for agricultural pursuits, allowing you to create your own rural paradise! Don't miss the chance to own this wonderful family home at an attractive price and just 30 minutes from Bruce Power! Contact your realtor today for a private viewing! (id:54532)
1 A266 Island
The Archipelago, Ontario
The wait is over. A rare offering indeed. This private island, centered in one of Pointe au Baril's most sought-after neighbourhoods, is less than a five-minute boat ride from the historic Ojibway Club, the heart and soul of this community. Just a short distance from the water's edge lies a substantial build that almost forces you to pause and appreciate its magnificent Michael Miller design. With unwavering attention to the very finest details, the cottage blends perfectly with its peaceful and private natural environment. Superb craftsmanship is evident both indoors and out. The commanding fir post and beam structure, coupled with clear cedar wall finishes, captures your attention the moment you enter. Rough-sawn pine floors wear naturally and add a layer of warmth to the bright and spacious interior. High vaulted ceilings, along with massive doors and windows everywhere you look, allow for an abundance of natural light and the ability to move massive amounts of air throughout. Enjoy breathtaking sunsets that will warm your heart and excite your soul. An impressive granite fireplace anchors the large, open space. The list of incredible enhancements is long, including on-demand Generac backup power, heated slate washroom floors, a Wolfe range, and so much more! The breathtaking design cues, superior construction techniques, and exquisite finishes are repeated in the large guest cabin, which is just steps away. This fabulous guest retreat features two bedrooms, as well as a relaxing sitting room with woodstove for those rainy days and a great book. A large washroom and a private, west-facing deck overlooking the water make this building the perfect private oasis for guests. This seasonal property is being sold completely furnished and outfitted, ready for new owners to move in and begin enjoying immediately. This is a one-of-a-kind retreat that you absolutely must see to appreciate just how truly special it is. Welcome to your next chapter. Welcome to Kincora. (id:54532)
10835 Raven - West Shore Way
Algonquin Highlands, Ontario
Boat access only; Cottage is situated close to water's edge ** This is a linked property.** (id:54532)
28 Big Tree Circle
Mulmur, Ontario
Welcome to 28 Big Tree Circle, a stunning, architecturally designed home offering over 2,500 square feet of finished living space, including a total of 4 bedrooms and 3 bathrooms. Tucked away on a private 1-acre lot in a peaceful forest setting, this exceptional property is ideally located just minutes from the Mansfield Ski Club, Mansfield Outdoor Centre, and a short walk to the Boyne River perfect for all-season recreation. Enjoy easy access to scenic hiking and biking trails, the charming village of Creemore, and the vibrant town of Collingwood. Inside, this beautifully crafted home features gleaming maple flooring, a granite and maple kitchen, and an impressive open-concept living, dining, and kitchen area highlighted by a dramatic wall of east-facing windows that flood the space with natural light and frame the surrounding forest. The thoughtfully designed layout includes a private second-floor primary bedroom retreat complete with a 4-piece ensuite, a cozy sitting area overlooking the main living space, and a private deck nestled among the treetops. The main floor offers flexibility with a bedroom or office and an adjacent 3-piece bathroom ideal for guests or remote work. The bright, fully finished, above-grade walk-out lower level features two additional spacious bedrooms, a 3-piece bath, a large games room with a pool table, a cozy TV area, and an inviting porch sitting area perfect for enjoying your morning coffee or unwinding in nature. A detached double car garage provides ample space for vehicles, toys, and storage, while the loft above offers a perfect bonus area for your hobbies, studio, home office, or additional storage. Whether you're looking for a weekend getaway or a full-time residence, this exceptional home offers a rare combination of natural beauty, modern comfort, and an unbeatable location just one hour from Toronto Pearson International Airport and the GTA. (id:54532)
2 - 69-2 Railway Street
Huron East, Ontario
Move right into this newly built semi detached home offering modern design and comfort. The open-concept main floor features a spacious kitchen with a large island and eating area, seamlessly flowing into the living with a stylish tray ceiling and walk out to back deck. Primary bedroom has full bathroom, walk in closet area. There is main full bathroom plus third bathroom downstairs level. The laundry is handy on main level. Attached full single garage plus open front porch. (id:54532)
82 Seelys Road
Huntsville, Ontario
Waterfront on Sought-After Mary Lake This 4-bedroom, 2-bathroom home sits on a beautiful, level lot with 40 miles of boating to explore. Enjoy a sandy beach with gentle entry, perfect for children, and an extensive front deck offering stunning lake views. A large 2+ car garage and charming bunkie provide extra space for family and guests. Set in a private, tranquil setting just minutes from town, this property blends Muskoka serenity with convenience. (id:54532)
504 South Waseosa Lake Road
Huntsville, Ontario
Embrace vibrant country living just 10 minutes from Huntsville with this breathtaking 2+ acre forested property perfect blend of rustic charm and entrepreneurial potential. This inviting bungalow is bathed in natural light and offers two spacious bedrooms, plus a versatile office or potential third bedroom for your evolving lifestyle. The elegant 4-piece bathroom boasts a freestanding soaker tub, complemented by a practical 2-piece powder room. Vaulted ceilings enhance the open-concept living and dining area, which flows effortlessly into a well-appointed kitchen featuring a central island and direct access to a private deck ideal for morning coffee or soaking in evening sunsets. At the rear of the home, a cozy four-season Muskoka room with a wood stove offers year-round comfort and serene views of the expansive backyard and forest beyond. A 6-foot-high chain-link fence with two access gates encloses the yard perfect for kids, pets, or simply enjoying peace of mind while soaking in nature. Watch as deer, rabbits, and wild turkeys roam through the ever-changing colors of the surrounding woodland. Just 50 feet from the main home, a fully insulated and heated 1,000+ sq. ft. workshop awaits perfect for tradespeople, hobbyists, or home-based businesses. Upstairs, discover a bright and airy 400 sq. ft. enclosed studio space, ready to spark your next big idea. Recent updates include new flooring throughout the main home in the past three years and a brand-new roof on the Muskoka room (installed November 2024). With high-speed internet, you'll stay seamlessly connected whether you're working remotely or streaming your favorite shows. With its unbeatable location near Huntsville, endless layout possibilities, and a property that blends serenity with practicality, this rare gem delivers the very best of rural living with modern convenience. (id:54532)
127 Inverness Street N
Kincardine, Ontario
Discover the perfect blend of modern elegance and coastal charm in The Salacia, a stunning 4-bedroom, 3-bathroom home nestled in the Seashore development just north of Kincardine. Thoughtfully designed as part of a master-planned community focused on peace, lifestyle, and elevated lakeside living, this 2,087 sq ft home by Mariposa Homes offers both style and substance.Step inside to find 9' ceilings and luxury vinyl plank flooring throughout the main floor, setting the tone for refined comfort. The open-concept layout includes a beautifully appointed kitchen, spacious dining area, and a great room featuring an elegant coffered ceiling and cozy gas fireplace perfect for entertaining or relaxing with family. A 2-piece powder room and inviting foyer complete the main level. Follow oak stairs with matching handrails to the second floor, where you'll find four generous bedrooms, a tiled laundry room, and two full bathrooms. The primary bedroom is a serene retreat with a walk-in closet and a spa-inspired ensuite featuring a glass shower and freestanding tub. Outside, this home exudes curb appeal with James Hardie siding, a premium insulated steel-panel garage door, decorative window grills, and coastal-inspired architectural detailing. Enjoy the outdoors year-round from your covered front porch or entertain in style under the loggia off the dining room, seamlessly extending your living space. Built by Mariposa Homes, a trusted name in Southern Ontario since 1998 with over 1,000 homes to their name, The Salacia delivers timeless craftsmanship in a peaceful, well-connected community. Don't miss your chance to experience lakeside luxury contact today for a private showing! (id:54532)
79 Caroline Street W
Clearview, Ontario
Freshly priced to highlight its value, this Creemore property offers more space, flexibility, and potential than first meets the eye. This much larger-than-it-looks 5-level home sits on a private 1-acre lot, offering space, versatility, and small-town charm. With 4 bedrooms, 3 bathrooms, and multiple living areas, its ideal for multi-generational living and even has potential for an in-law suite. The main floor is warm and inviting, featuring a cozy gas fireplace and an updated eat-in kitchen with built-in fridge/freezer, wall oven, and a spacious dining area. Large windows throughout the home fill each level with natural light, creating bright and welcoming spaces. Upstairs, the primary suite feels more like a private apartment an impressive 800 sq. ft. retreat with built-ins, ensuite, laundry, a private deck, and plumbing ready for a coffee bar. Three additional bedrooms share a full bath, making it perfect for family living. The lower-level family room is bright and airy, with a walkout to the backyard and a double-sided stone fireplace (currently non-operational, but ready to be restored). Another level offers a rec room/office, 2-piece bath, and additional laundry flexible space for work, hobbies, or guests. Outdoors, mature trees frame a serene backyard oasis, perfect for entertaining, stargazing, or giving kids and pets room to roam. A heated oversized double garage with workshop space and 220-volt service provides room for projects, toys, and tools. With its generous layout, prime location, and endless potential, this property is ready for the handyman, hobbyist, or growing family to make it their own. All this, just a short stroll from Creemores shops, cafés, and restaurants. (id:54532)
241 Mississaga Street W
Orillia, Ontario
COMPLETELY RENOVATED & UPDATED CENTURY HOME! Built in 1889 this century home comes with a rich history including the most recent operations as the Cavana House B&B. It offers a rare blend of character and contemporary updates. The newly renovated, open-concept kitchen features a generous island, quartz countertops and backsplash, and abundant storage. This space truly serves as the heart of the home. Enjoy the convenience of a prime location, just a short walk to the Soldiers Memorial Hospital, the library, and the beloved Mariposa Market as well as many downtown shops and cafe's. Recent enhancements include a significant addition featuring a private 1-bedroom with ensuite and a single-car garage. Each of the 5 bedrooms boasts its own ensuite bathroom, while the loft provides a secluded haven with a bedroom and 4-piece bath. Upgraded flooring throughout complements the home's original charm. Modern comforts include forced air gas heating w/ central air for the main house along with a ductless split ( heat and /AC) for the main floor suite and garage. Professionally landscaped gardens, a delightful Juliet balcony, and new shingles installed in 2021. This versatile property presents numerous possibilities: continue its legacy as a successful B&B, utilize it as a spacious single-family home, or create an intergenerational home with the potential of an in-law suite that has it's own kitchenette. This is a must see! (id:54532)
906 Cedar Pointe Court
Collingwood, Ontario
IMMACULATE 3 BED GROUND FLOOR GARDENHOUSE IN AMENITY RICH LIGHTHOUSE POINT. Enjoy a full Ski Season incl. Christmas & New Year at this renovated condo. Spacious open concept Living/Dining/Kitchen where the whole family can relax & enjoy a cozy evening by the focal point stone-faced gas fireplace after a fun day on the slopes. 50 high def LED tv. Fully equipped Kitchen w/stainless appliances await the chef in the family to cook-up a delicious dinner to enjoy w/family & friends around the elegant Dining Rm table which will comfortably seat 6+. BBQ also available. Primary bedroom w/Queen bed, en-suite & private view to mature trees which surround the unit. 2 additional comfortable & spacious bedrooms plus bathroom. Both tubs have rain-head showers. Oversized single car garage is a bonus in winter months. Fantastic on-site Rec Centre w/pool, hot-tubs w/views to the lake, sauna & exercise room. Close to area amenities, fine dining, boutique shopping & all this stunning 4 Season destination has to offer. (id:54532)

