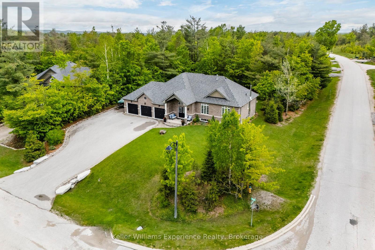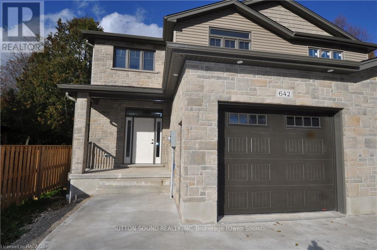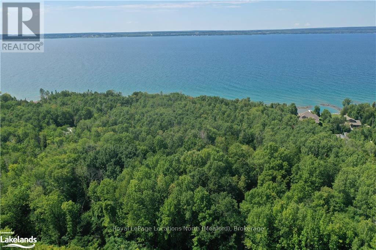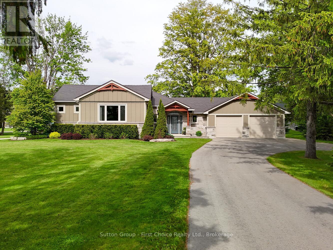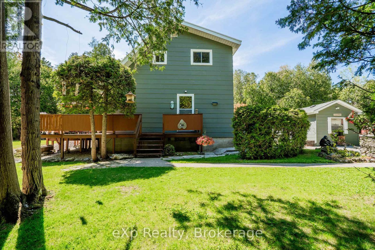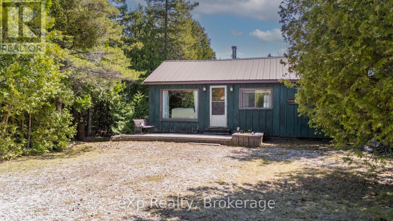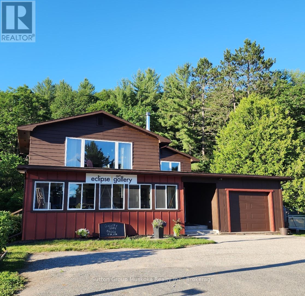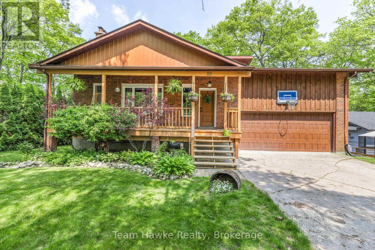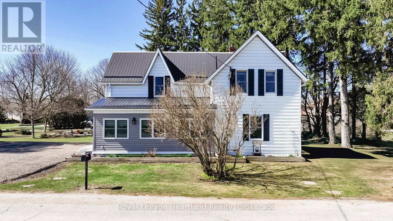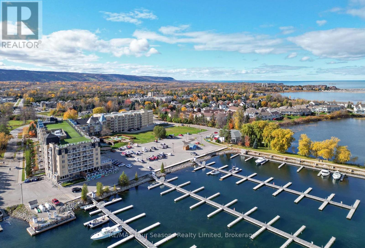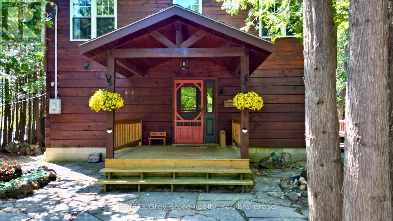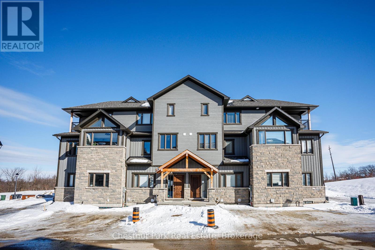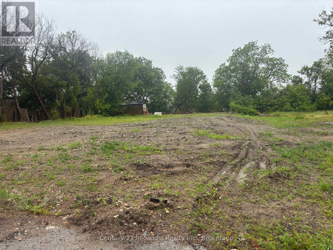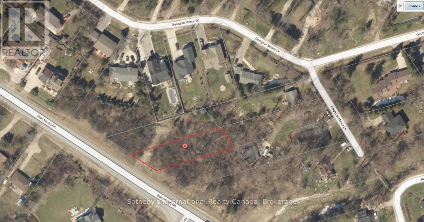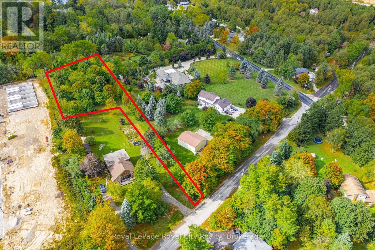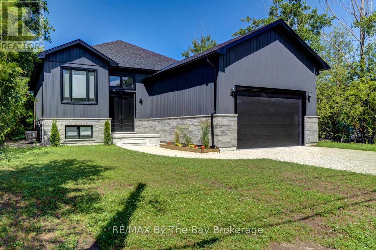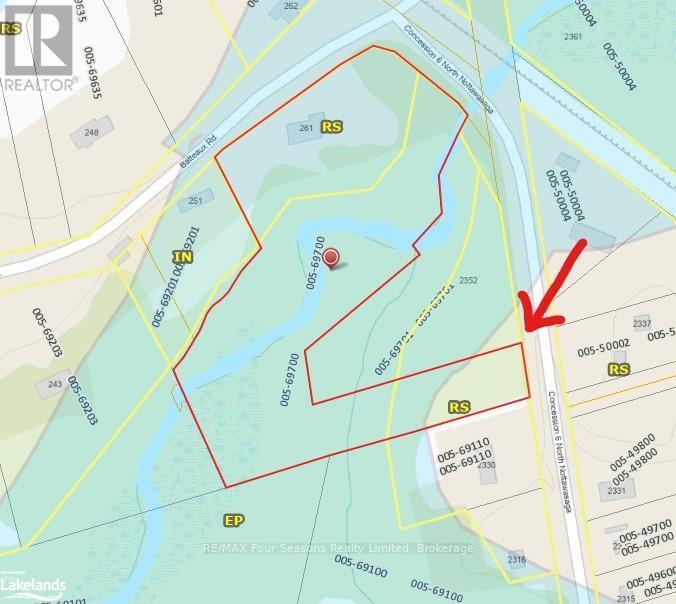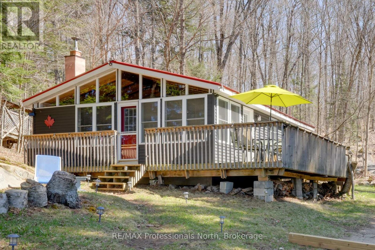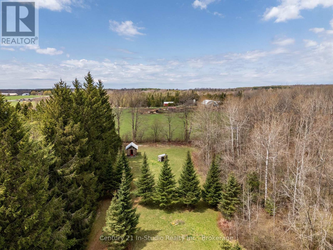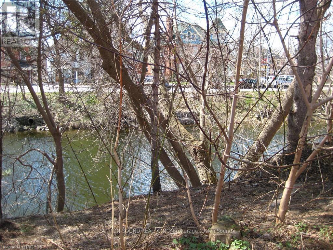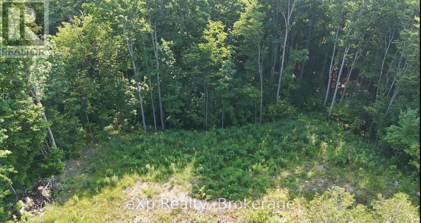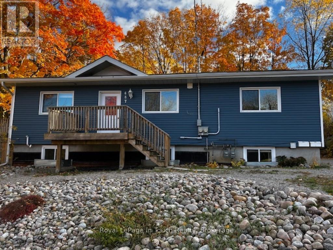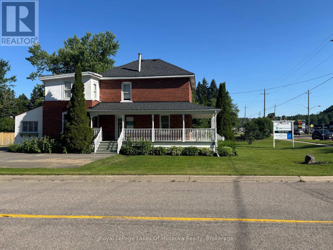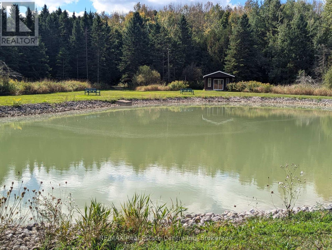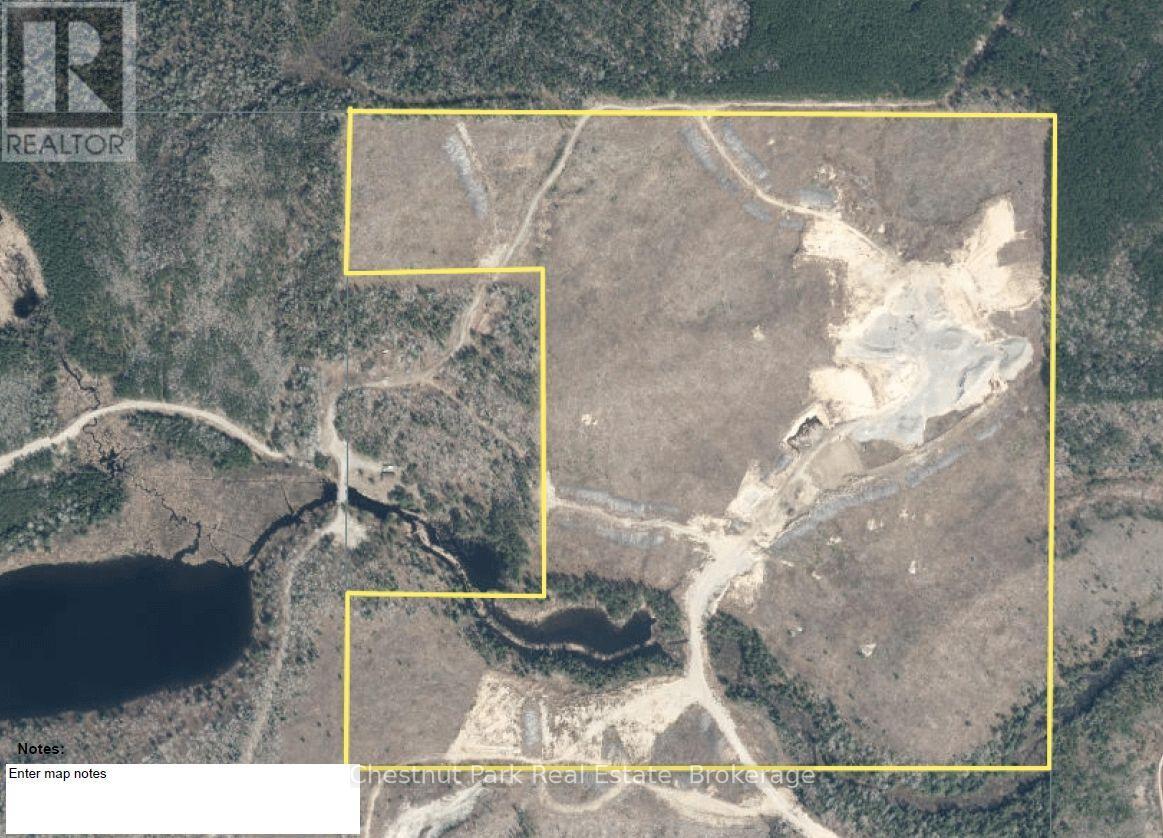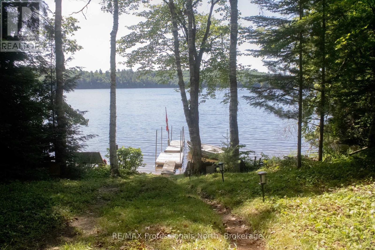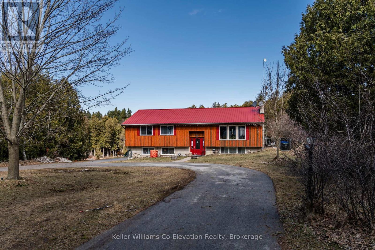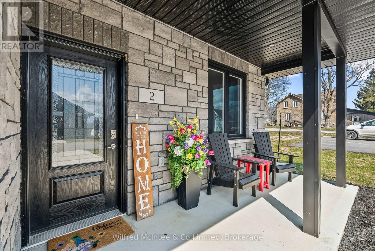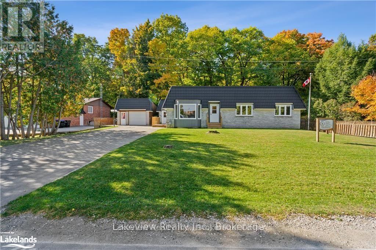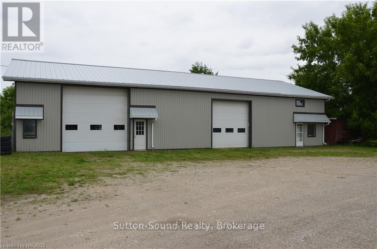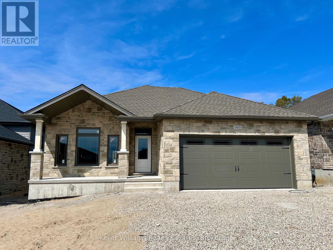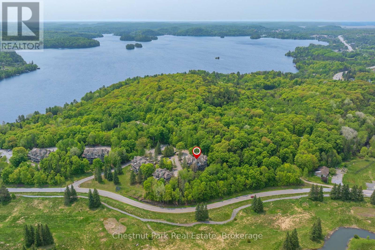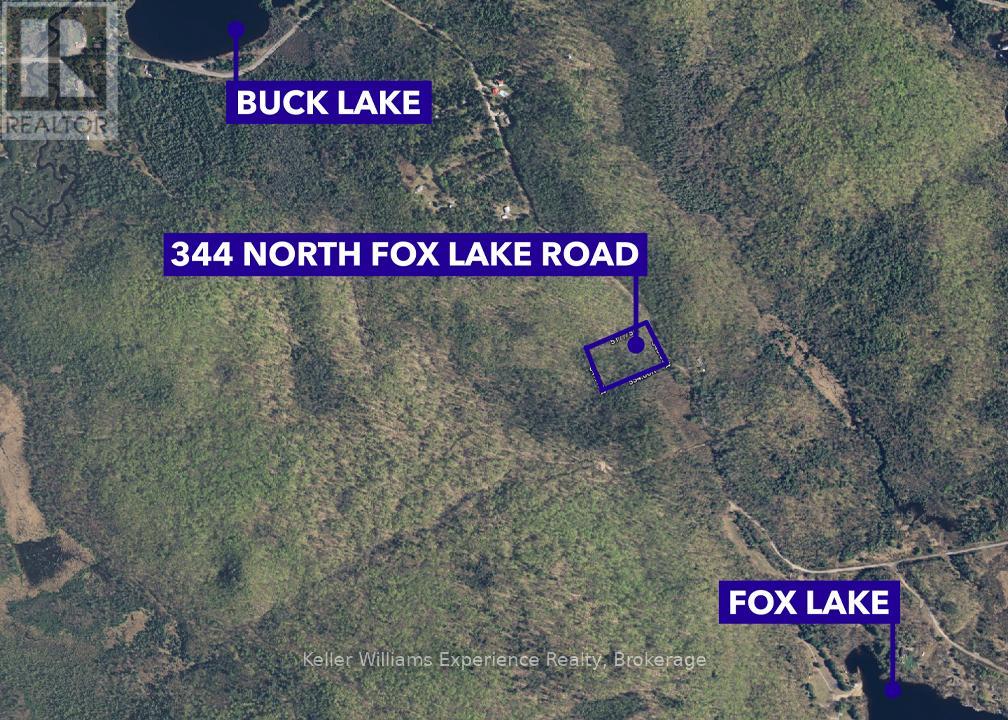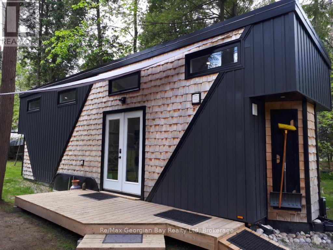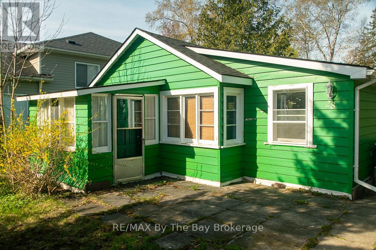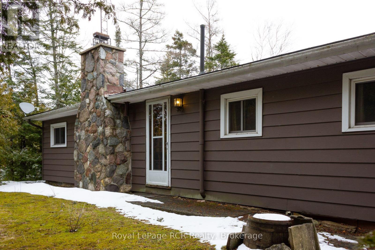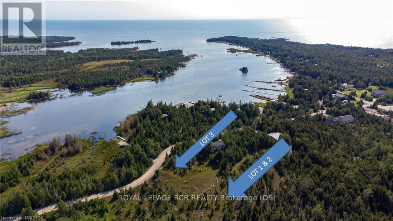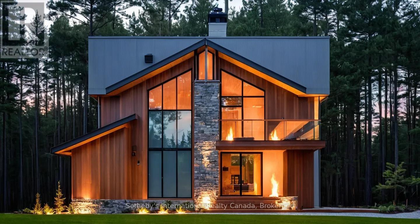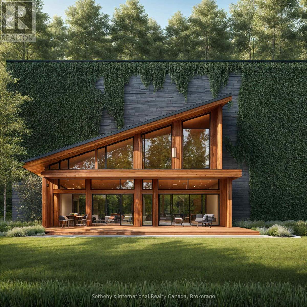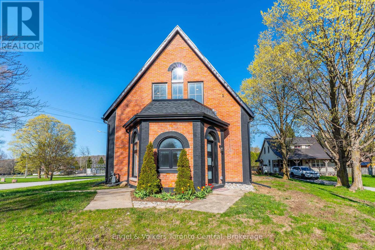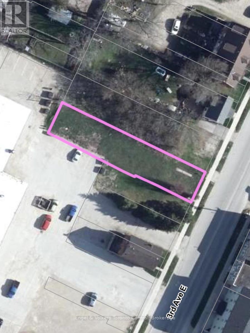49 - 60 Arkell Road
Guelph, Ontario
Tucked away in a private, upscale enclave, this corner unit in the award-winning Gallery Towns by Granite Homes is the perfect blend of luxury and lifestyle. Just minutes to restaurants, shopping, entertainment, the University, and the 401, you'll love the balance of city convenience and peaceful, nature-filled surroundings. This home offers just over 2,100 square feet of bright, modern living space with two indoor living areas and two outdoor spaces, perfect for relaxing or entertaining. With 9-foot ceilings on the main level, the open-concept design creates a seamless flow from the spacious kitchen through the sunlit dining room into the expansive great room, which walks out to a private upper deck. Luxury finishes are everywhere, from granite countertops and a frameless glass walk-in shower to double sinks in the spa-like ensuite. The upstairs laundry is conveniently located side-by-side on the second floor, and the attached single-car garage offers bonus storage. Plus, the unfinished basement is full of potential, a home gym, rec room, or office and truly make it your own. This home is move-in ready, beautifully finished, and set in one of Guelph's most desirable neighbourhoods. Whether you're a young professional, a growing family, or looking to invest in high-end, low-maintenance living, this one's a standout. Opportunities like this don't come often. Book your showing today! (id:54532)
1 Topaz Court
Oro-Medonte, Ontario
Welcome to this meticulously crafted executive home, perfectly positioned on a spacious half-acre lot. From the moment you step inside, the custom-designed kitchen stands out as the heart of the home - featuring stunning granite countertops, a waterfall island, and a sleek stainless steel gas cooktop, ideal for both everyday living and entertaining. Enjoy true peace of mind with premium features like a 23kW Generac generator, hard-wired security and camera systems, and a suite of comfort-focused upgrades including central vacuum, Lutron smart lighting throughout, an upgraded HRV system with integrated humidifier, and a full water treatment system with softener, purifier, and remineralization. The fully finished basement is an entertainers dream, complete with a solid Cherry wet bar, double-sided wood-burning fireplace, elegant crown lighting, a built-in entertainment center with a 65 Sony TV, and a 10-zone speaker system that seamlessly connects throughout the home. Step outside to your private backyard oasis - featuring a large deck with two remote-controlled awnings, natural gas BBQ hookup, RainBird sprinkler system, and a powered garden shed for added convenience. The heated garage with epoxy flooring provides generous space and storage for all your needs. This home is packed with thoughtful, high-end upgrades and has been impeccably maintained. Inside and out, it's ready to impress. Don't miss your opportunity to make it yours! (id:54532)
642 8th Street W
Owen Sound, Ontario
Welcome to this spacious 4-bedroom, 3.5-bathroom semi-detached home, ideally located on a quiet street just steps from Hillcrest Elementary and Owen Sound District High School. Offering over 2,500 sq ft of finished living space, this two-story home combines comfort, convenience, and quality finishes throughout. The main level features a generous great room with a cozy fireplace and walkout to a 10' x 12' pressure-treated deck perfect for relaxing or entertaining. The kitchen is a chefs delight, showcasing a large island, quartz countertops, and ample cabinetry. Hardwood flooring runs throughout the main floor and upstairs hallway, while ceramic tile adds a clean, modern touch to the bathrooms and laundry room. The primary suite includes a well-appointed ensuite with an acrylic shower and quartz countertop. The finished lower level offers a spacious family room, a fourth bedroom, and a 3-piece bathroom ideal for guests or extended family. Additional highlights include a fully covered front porch, concrete driveway and walkway, finished garage with automatic door opener, and attractive Shouldice stone exterior. Energy-efficient features include a high-efficiency gas furnace, HRV system, central air conditioning. Located within walking distance to schools, grocery stores, and other key amenities, this home truly has it all. (id:54532)
Lot 21 Bayshore Road
Meaford, Ontario
2.833 acres of tranquility and nature tucked away just a short drive from local amenities and recreational activities. This stunning parcel offers you the opportunity to build your dream home atop the hillside surrounded by mature forest and with potential for Georgian Bay views. Enjoy the existing walking trails throughout this natural oasis, meandering through the ravine, along the creekside to the waterfall. If you are a nature lover, this is one special property to consider. Nearby recreational activities include cycling, hiking, water access for swimming, fishing and boat access. (id:54532)
3745 County Road 112
Perth East, Ontario
Stunning Fully Renovated 1+2 Bedroom Bungalow on the Outskirts of Stratford Completed in 2017, features high-end finishes and extensive upgrades; new electrical, plumbing, HVAC, and foam insulation in the exterior walls. Custom cabinetry, cultured stone accents, and Hardie Fiber Cement Siding. ClickLock steel roof and TimberTech composite back deck with natural gas BBQ hookup. Designed for comfort & efficiency; 200 amp service, a whole-home surge suppressor, automatic backup generator, and in-floor hydronic zoned heating. Additional upgrades include septic system (2017), drilled well (2003), and paved drive (2023). The mechanical systems feature a natural gas furnace, boiler, hot water heater, and water softener. A built-in water filtration system with a dedicated drinking faucet in the kitchen. A newly upgraded basement bedroom (2024) with new ceiling and flooring. Designed for efficiency, with a central vacuum, screwless electrical plates, and a premium kitchen with . gas range, fridge with ice/water dispenser, dishwasher, microwave, and a beverage fridgeThe laundry room includes washer and natural gas dryer. Custom blinds and drapes enhance the interior, and keyless entry deadbolts with app control offer security. For entertainment enthusiasts, the home includes a built-in 7.1 surround sound home theatre system with a Sony LED Smart TV and universal RF remote. A five-zone audio system, and automated lighting adds convenience & backyard flood lighting. The property also boasts a data network cabling system, remote ExpressVu satellite dish, and provisions for future fiber-optic infrastructure. Oversized heated garage; 3 overhead doors, including two with direct-drive openers, plus a humidity-controlled exhaust fan. Outside, the beautifully landscaped yard features custom planters and a partially covered back deck with gas BBQ connection. The home includes a comprehensive security system with internet monitoring and environmental sensors, ensuring peace of mind. (id:54532)
245 Whiskey Harbour Road
Northern Bruce Peninsula, Ontario
Welcome to 245 Whiskey Harbour a charming retreat a short distance from the amenities of Pike Bay.This delightful home features 3 bedrooms and 2 bathrooms, with the added convenience of main floor laundry. The primary bedroom boasts a private balcony, perfect for enjoying peaceful mornings or starry evenings.Step inside and experience rustic, cozy charm throughout. The living and dining rooms showcase beautiful maple flooring, while upstairs youll find a mix of warm red pine and soft carpeting. A wood stove adds to the warmth and ambiance, creating the perfect setting for relaxing evenings. Outside, the property is just as inviting. Enjoy gorgeous landscaping, a well-tended garden, and a detached garage with a poured concrete floor and hydro ideal for projects or extra storage. Theres also a wood shed, two separate driveways, and new eavestroughs recently installed on the home.Whether you're seeking a year-round residence or a weekend getaway, 245 Whiskey Harbour offers a unique blend of natural beauty, character, and practical features. Walking distance to multiple public water accesses of Lake Huron for swimming and famous sunsets. (id:54532)
12 Karin Crescent
Brockton, Ontario
Pride of ownership is evident throughout, from the professionally landscaped grounds to the outdoor entertaining areas including a fully furnished three-season sunroom with direct access to the swim spa. Inside, numerous upgrades have been made, including the kitchen, flooring, and bathrooms. This beautifully maintained home is truly turnkey and ready for you to move right in. (id:54532)
45 Baywatch Drive
Northern Bruce Peninsula, Ontario
Welcome to this rustic and charming two-bedroom retreat that is nestled in the quiet hamlet of Pike Bay, where peaceful surroundings and a relaxed pace welcomes you and your family. Owned by the same family for decades, this beloved getaway is now ready for a new chapter, offering you the chance to create your own unforgettable memories. The property sits on a private lot along a quiet, year-round No Exit road. Inside, you'll find an open-concept living and dining area filled with warmth and character, a functional galley-style kitchen with a walkout, two cozy bedrooms, and an updated four-piece bathroom. A generous sitting room provides additional living space and opens onto a deck perfect for enjoying sunny afternoons or starlit evenings. The cottage features a metal roof and an upgraded 100-amp electrical service. A wood stove adds a rustic touch to the living space (please note it is not W.E.T.T. certified). There is also a storage shed at the back, ideal for keeping outdoor gear and cottage essentials tucked away. Deeded water access is registered on title, giving you the bonus of enjoying nearby waterfront. Currently used as a three-season getaway, the cottage is insulated to make spring through fall stay comfortable. Best of all, it comes fully furnished with only a few exceptions so you can start enjoying cottage life right away. This charming Pike Bay cottage is the kind of place where family traditions begin. Don't miss your chance to make it your own with deeded water access to Lake Huron (id:54532)
2831 Highway 60 Highway
Lake Of Bays, Ontario
This property is located in the heart of Dwight, half way between Huntsville & Algonquin Provincial Park, within walking distance to beautiful sandy Dwight Beach on Lake of Bays. This building has been renovated, new spray foam insulation, all new windows, new electrical, new drilled well pump, hookup for generator (Generlink) just to name a few. The main level has a nice bright open retail/business commercial area, approx. 800sqft or could be used as another room, has a bright front porch area at the front of the building. In the back part, storage room with a 2pc bathroom for retail space if needed, plus a large approx. (40x36) work room or garage with side garage door, back door to back yard. There's also another room, currently used as a gym /sauna. The 2nd level has a 3 bedroom, 2 bathroom home. An open concept living/dining and kitchen with large island, huge windowns and patio door to bring the natural sunlight in. The livingroom has a woodstove to cozy up to on those winter evenings. A large master bedroom suite with walk-in closet and 2 pc ensuite. Main floor laundry as a bonus in this home. Back yard includes a deck, gazebo with hot tub area with gardens to enjoy the natural woods behind. There's a single car garage attached at the front of the building with more parking out front. This property is perfect for storefront/retail or self-employed buisiness. Lot's of opportunity and potential to live, work and play in beautiful Lake of Bays, Muskoka! (id:54532)
22 Cabell Road
Tiny, Ontario
Just steps from the sandy shores of beautiful Woodland Beach, this spacious 3+1 bedroom, 2 bath home offers the perfect blend of comfort, space, and charm, whether you're looking for a full-time residence or a year-round cottage retreat.This solid brick home features a bright, open-concept main floor with soaring cathedral ceilings in the living room and two cozy gas fireplaces to keep you warm on winter nights. The generous kitchen, living, and dining areas make it easy to entertain or relax with family. Walk out from the dining room to a large deck overlooking a fully fenced backyard, ideal for summer barbecues, kids, and pets. Downstairs, the finished basement includes a spacious rec room and a fourth bedroom, perfect for guests or a home office. Located just 1.5 hours from Toronto, this property offers incredible value in a sought-after beachside community. (id:54532)
36973 Londesboro Road
Ashfield-Colborne-Wawanosh, Ontario
This is your chance to own a rare piece of property in the beautiful village of Benmiller, down the street from the Falls Reserve Conservation Area. With just over an acre of land and severance potential, this property offers space, opportunity, and a lifestyle connected to nature.The 1.5-storey updated farmhouse features three bedrooms, two full bathrooms, and a large, functional kitchen ideal for family life or weekend entertaining. The layout is practical, the rooms are bright, and the atmosphere feels like home. Newer replacement windows, metal roof, insulated walls, furnace (2018), AC (2021), owned water tank (2022), and septic (2015), 200 amp panel -- everything's turnkey ready. Outside, you'll find a heated oversized garage and workshop perfect for storing your gear, working on projects, or accommodating all your outdoor hobbies. For those who value space and self-sufficiency, this setup is hard to beat.The location is what truly sets this property apart. The Maitland River, Falls Reserve trails, and a local baseball diamond are all just steps away. And with Goderich only 10 minutes down the road, you'll enjoy quiet village living without sacrificing access to shops, restaurants, and the lake. Whether you're looking for room to grow, a country retreat, or a smart investment this property delivers. Call to book your private showing today! **Click on the Multimedia button below for a closer look. (id:54532)
4407-4409 - 9 Harbour Street E
Collingwood, Ontario
Are you looking for a great way to invest in your vacation life? You could own a fraction of this unit, spend three amazing weeks at Living Water Resort & Spa right on the shores of Georgian Bay in Collingwood. With this fractional ownership, you can use all three weeks yourself (weeks 27, 28 & 44), rent it for income or trade the weeks to use at other affiliated resorts internationally through Interval International. 2 weeks are PRIME summer weeks in July, perfect to explore all that the area has to offer. The unit is 2 adjoining 4th floor mountain facing units that sleep 8. The main unit has a large primary bedroom with king size bed, the living room has a pull out sofa. The suite has a full kitchen, dining and living room with walkout to the balcony. The other unit has 2 queen beds, kitchenette and a full bath. Both units have walk outs to private balconies. Units are fully furnished and maintained by the resort. Living Waters Resort & Spa includes access to pool area, rooftop patio & track, gym, restaurant, spa and much more! Call today for more details. (id:54532)
9 Hope Drive
Northern Bruce Peninsula, Ontario
Imagine walking out on a sunny morning to your waterside dock, to enjoy the sounds of nature, hearing the birds chirping, seeing the water glistening from the lake. Here in this pristine setting on Shouldice Lake, this could be yours! Beautiful well constructed Confederate Log home, features three bedrooms and two bathrooms. Primary bedroom is large in size, with a Juliette balcony, and an area large enough for small office or study area. The four piece bathroom has a soaker tub, and a separate shower; laundry closet is in one of the bedrooms. Attractive open concept living/dining/kitchen with center island and with walkout to deck. There is a woodstove in the living room that comfortably heats the home. There is also additional electric heat. A two piece powder room is on the main floor. Lovely lakeside deck that is large enough to enjoy breakfast, lunch and or dinner on. There is so much more! For those extra family guests that are staying overnight, there are two additional insulated Bunkies that could easily accommodate the in-laws, or extra guests. For the kids, there is the games' room, the playhouse and if you want to enjoy being outside by the lake, there is the screened-in gazebo. Have a swim, then off to the hot tub (included) to relax and revitalize. The property also has a garage so that you can park your vehicle in or use for additional storage space or both! Grounds are nicely landscaped, with an area for a small vegetable garden, and an enclosed area for the pets. This property has been well cared for, shows extremely well and it could be yours! It is a prime waterfront property on Shouldice Lake. Well treed and private. Please do not enter the property without an appointment as it is the Sellers's home. Taxes:$3840.00. Lot size is 126.3 feet wide by 272.6 feet deep. Excellent year round property. (id:54532)
10 - 106 Alpine Springs Court
Blue Mountains, Ontario
Discover this exquisite rental available for the fall season starting September 1st. This newly constructed three-story townhome is situated in the heart of Blue Mountain, offering breathtaking views of the escarpment. With the capacity to comfortably accommodate up to 12 guests, the residence features four bedrooms and three and a half bathrooms, providing a generous total of 2,186 square feet of living space ideal for family gatherings or friendly retreats.The home boasts a modern and spacious open-concept design, highlighted by a gourmet kitchen equipped with granite countertops, a large island, and stainless steel appliances. The living room features a cozy gas fireplace, while engineered hardwood flooring enhances the ambiance throughout.The master bedroom is furnished with a king-sized bed, the second bedroom contains a queen bed, the third bedroom offers two twin beds, and the lower room includes another queen bed. Additionally, there are two twin-over-double bunk beds in the lower main room, accommodating extra guests. Conveniently located near a variety of amenities, this property provides access to numerous outdoor attractions, including the Alpine Ski Club, Northwinds Beach, hiking trails, Blue Mountain Village, and the Georgian Trail. (id:54532)
330 Durham Market Street S
Kincardine, Ontario
92.40 foot by 220.44 foot, downtown Kincardine, commercial zoned building lot with residential options. Located across the street from Victoria Park. (id:54532)
9742 Beachwood Road
Collingwood, Ontario
Residential building lot located minutes to beaches, shopping, trails, skiing and golf. Located on the north side of Beachwood Rd in the east end of Collingwood. Lot is ready for a buyer to apply for building permits w/town & NVCA. Build approx. 2000 sq. ft. footprint dream home (per floor) + crawl space, based on building envelope from zoning certificate. Entrance permit has been received from MTO for shared entrance driveway. MTO Land Use Permit and Zoning Certificate from town have been received. Septic permit, NVCA building permits to be applied for & paid for by Buyer. Environmental impact study, as well as geotech report have been completed and are available to serious inquiries. Purchase this lot on its own or in conjunction with 9736 Beachwood, also listed on MLS. (id:54532)
23a Gilkison Street
Centre Wellington, Ontario
ARE YOU LOOKING TO BUILD? This newly severed, 1-acre lot is situated amongst executive homes in a prime and desirable area of Elora. A long private driveway leads to a stunning treed lot offering a peaceful and private haven where you can BUILD THE HOME OF YOUR DREAMS (up to 2,500 sq ft). This building lot presents an incredible opportunity, offering convenience, stunning views, and proximity to essential amenities. The location is steps away from the Grand River and Trestle Bridge Trail, offering endless recreational opportunities, including world-class fly fishing, kayaking, and hiking, making it ideal for your dream project or investment. Approvals are in place for a single-family home, and required studies have been carried out in preparation for a septic system and a well. (id:54532)
91 Summer View Avenue
Collingwood, Ontario
A Timeless Family Residence in Eastern Collingwood Nestled on an expansive lot just shy of half an acre, this beautifully appointed family home offers over 3,000 square feet of thoughtfully designed living space. Ideally located at the east end of Collingwood, the property provides convenient access to the many amenities of both Collingwood and Wasaga Beach. Step inside to a warm and welcoming main floor, where a spacious family room features an architecturally designed built-in fireplace an elegant focal point for gatherings. The custom kitchen is a true showpiece, complete with upgraded stainless steel appliances, a built-in island, and tasteful finishes throughout. The main level hosts three generously sized bedrooms, including a primary suite with a luxurious ensuite bath featuring a curbless shower and bespoke vanity. A second full bathroom and a well-appointed laundry area also offer custom vanities, adding to the homes cohesive design aesthetic. Wide-plank oak hardwood flooring flows throughout the main floor, lending a timeless and natural elegance. The fully finished lower level extends the homes living space with two additional bedrooms, a large bathroom, and an expansive entertainment area, ideal for accommodating a growing family or hosting guests, or potentially turning one bedroom into a home office. Additional features include custom window coverings and solid-core doors throughout, enhancing both sound insulation and the overall sense of quality craftsmanship. (id:54532)
Part Lot 36 Concession 7 Nottawasaga
Clearview, Ontario
Gorgeous forested lot in Nottawa area, nestled in between the Batteaux tributary and the 6th Concession. This lot has a gravel driveway and a newer, installed drilled well. A survey of the property has been done on the lot and a complete hydrological study done on the drilled well. Private, treed lot located between Devils Glen and Osler Bluff Ski Resort. The Hamlet of Batteaux is located minutes from Collingwood and local public ski club, such as Blue Mountain Ski Resort. A short distance from the Nottawa Public School and the Collingwood Airport. Walk/ride to Collingwood or Stayner on the walking trail across the road! Build your dream home in the forest with views to the river. See documents for property details. (id:54532)
636 Skyline Drive
Burk's Falls, Ontario
Step into the kind of cottage that feels like a warm hug cute as a button and brimming with charm. This delightful 3-bedroom retreat, complete with a cozy bunk room for the for the kids, is a picture-perfect escape for all seasons. Inside, the trendy bleached wood interior captures the essence of effortless lakeside style, while the central wood-burning fireplace with an insert adds a crackling glow to those crisp evenings. The open-concept design ensures everyone stays connected, whether gathered around the stylish dining area facing the lake or spilling out onto the deck to soak in those mesmerizing panoramic views. With due west exposure, sunsets here are nothing short of magical - each evening feels like a private showing just for you. Out on the sprawling dock, the fun begins. From thrilling plunges off the deep end to carefree afternoons on the waterslide, there's joy for every age. Prefer a slower pace? The shallow sandy shoreline invites wading, splashing, or simply soaking up the sun. And when it is time to truly unwind, the barrel sauna nestled among mature pines offers a serene retreat, its window framing the rippling waters. For extra guests - or teens seeking their own haven - the detached bunkie is the ultimate hangout, full of potential for sleepovers and laughter. The one-acre property provides space to roam, yet its thoughtful layout keeps the focus on lakeside living. Set on a mid-size lake perfect for boating, fishing and water-front sports, this cottage is as much about adventure as it is relaxation. With a year-round road access and a design that is winter-ready, this is a haven for all seasons. Whether you are snowshoeing on the frozen lake or enjoying summer mornings by the water, the possibilities are endless. Perfect for personal enjoyment or as an income-generating rental, this charming retreat lends whimsy and practicality in a way that is simply irresistible. Your lakeside story begins here. (id:54532)
Pt Lt 170 Con 2 Road 170
Grey Highlands, Ontario
3 Acres in Grey Highlands! Nestled amidst the breathtaking beauty of nature, this 3.03-acre parcel of vacant land offers you the opportunity to create your own private sanctuary. Grey Highlands offers a picturesque landscape, surrounded by the serene beauty of waterfalls, the Bruce Trail, the Osprey Bluffs, and the Saugeen and Beaver Rivers in the area. Conveniently located just a 5-minute drive from the charming town of Flesherton, you'll enjoy easy access to local amenities, including shops, restaurants, and schools. Plus, with Collingwood and Owen Sound a mere 45-minute drive away, you'll have the best of both worlds the peaceful seclusion of rural living and the vibrant energy of nearby urban centres. Envision yourself surrounded by nature's splendor or creating a tranquil retreat away from the hustle and bustle of city life, this property offers wonderful possibilities. Don't miss out on the chance to make your dreams a reality seize this opportunity to own a piece of Grey Highlands paradise today! Buyers can look into the possibility of building on this parcel with the Municipality. (id:54532)
Bf Opposite Lot 1 1st Avenue E
Owen Sound, Ontario
Vacant land on the Sydenham River, currently used for parking. (id:54532)
Lot 15 Scotts Hill Road
West Grey, Ontario
Beautiful 1.4 acre building lot located just south of Grey Rd 4 between Hanover & Durham, ON. Nestled amongst mature estate style homes on large lots, this property is one of the last pieces available in this Allan Park Estates development. Situated at the top end of an elevated cul-de-sac, this partially cleared lot is perfect for a walk-out basement design with its natural slope towards the rear. The back 1/3 of this lot is zoned NE by the SVCA which leaves plenty of room up front for building your custom home. Property is on a paved road and has natural gas, hydro and fibre available. This might just be the year to build that dream home! (id:54532)
687 Montreal Street
Midland, Ontario
You won't get a better deal on a purpose built legal duplex that is only 11 years old!!! in sought after West End Midland. Live in one and rent out the other or perfect for a large family home or multi-generational living. This meticulously maintained property offers spacious living in a prime location boasting a total of 2160 square feet with 3 bedrooms up and 2 down (easily changed to 3). Featuring recent upgrades of fresh paint and new flooring. A spacious split entry with shared laundry gives access to the upper and lower living. Large egress windows provide bright natural light. There is plenty of parking, 3 decks and a large garden shed for your storage. Surrounded by mature trees ensuring privacy while being close to schools, parks, and steps to downtown and waterfront for shopping, restaurants and the Georgian Bay lifestyle. Seize the opportunity on this turn-key home which is ready for you to move into. CALL: to find out about this property which has future potential to add a 3 unit and/or a triple garage. (id:54532)
164 Wellington Street N
Bracebridge, Ontario
Prime office space for rent . 2nd floor office space with main floor meeting room . 3 offices on second floor for rent, with hydro ,internet, and the use of small kitchen all included. Clean bright building. Furniture available. (id:54532)
7119 5th Line
Centre Wellington, Ontario
Please do not attend the property without an appointment with a realtor. 26 Acres of Prime Estate Land with Pond and Bunkhouse! Discover the perfect canvas for your dream country estate on this 26 Acre parcel of rolling, scenic land. This rare offering features a serene swimming pond, ideal for relaxing summer days, and a charming three season bunkhouse, perfect for weekend getaways or hosting guests while you plan and build your custom home. The properties offers multiple elevated building sites, panoramic views, and privacy, all while being immersed in nature. Whether you envision a private retreat, hobby farm or luxury rural estate, this land provides the space and setting to bring your vision to life. Ten minutes to Fergus and all amenities and fifteen minutes to Elora and and all the music and culture you can ask for. Your perfect property come true is just a moment away. (id:54532)
0 George Lake Firstbrook Twp. Township
Timiskaming, Ontario
James Lathem Excavating is offering an exceptional opportunity to acquire five gravel pits in one package, making it an ideal investment for new or existing contractors looking to expand their operations. This includes one patented pit and four Crown Land pits, strategically located in the Firstbrook Township (Haileybury area) and Coleman Township, with convenient access to Highway 11. The patented pit spans 134 acres, is located in an unorganized township with no royalties and no zoning restrictions and it is not governed by the Aggregate Resources Act, which is especially appealing to contractors seeking flexibility and long-term profitability. In addition, there are three Crown Land pits under Aggregate Permits in Firstbrook Township: one with a licensed area of 25 acres and unlimited tonnage, another with a 37-acre licensed area and a maximum tonnage of 3 million, and a third with a 10-acre licensed area and a 100,000-ton maximum. A fourth Crown Land pit, located in Coleman Township, offers a 10-acre licensed area with a 30,000 maximum tonnage. An information package, complete with detailed maps, is available for interested buyers. This is a prime opportunity for new and existing contractors who would like to secure a reliable gravel source in the Temiskaming Shores area. (id:54532)
10673 Kimball Lake Wao
Algonquin Highlands, Ontario
Truly Rustic A-Frame Retreat on Kimball Lake!Escape to the serenity of Kimball Lake with this charming A-frame cottage, nestled in nature and surrounded by acres of crown land. This off-grid, water-access property is the perfect getaway for those craving peace, privacy, and a true connection with the great outdoors.Step inside a cozy, rustic interior designed for simplicity and comfort, with power for essentials from the solar panels and everything you need to unwind. A separate bunkie offers a shower with a grey water pit and a space for overflow guests to enjoy their own retreat, complete with a traditional outhouse.The hard-packed sandy shoreline is ideal for swimming and sunbathing, with calm waters and natural privacy. Spend your days exploring the nearby hiking and portage trails, paddling the lake, or just soaking in the silence and starlit skies. (id:54532)
4684 10th Side Road
Essa, Ontario
Your Private Paradise Awaits! The Best Of Country And City Living, Quiet Peaceful Surroundings & The Luxury Of Space And Privacy, While Enjoying The Benefit Of Convenience And Proximity To All Your Needs. Welcome to this exceptional 10 acre Residence Located in the charming town of Thornton, Ontario. Offering a prime blend of rural tranquility and potential, this expansive parcel features a well-maintained 3-bedroom Ranch Style Raised Bungalow With Walkout Featuring Over 3000 Square feet of finished living space including the One Bedroom Apartment Above the Shop- 3 Separate Living Spaces and 3 Kitchens Make This Property Ideal for Single or Multiple families, nature lovers, or anyone seeking privacy and room to explore making it an ideal choice for those wanting both a peaceful lifestyle immediately with long-term investment opportunities. The detached heated garage/shop is perfect for storing vehicles, tools, or toys, while the fully paved driveway and large cleared area behind the home provide ample space for work or play. Gorgeous park-like, well-treed property makes this a peaceful spot to relax, read, or enjoy fresh air on your own private walking trails and take in the stunning views and colours as they change Year Round. You'll also enjoy a 36 by 18 inground pool during the summer months or perhaps sit by the firepit area - making this property truly exceptional. Located less than 10 minutes to the 400 Highway, 15 Minutes to Costco/Walmart/Groceries and Multiple Golf Courses, Ski Hills, Schools & Shopping it's ideal for families, outdoor enthusiasts, or tradespeople looking for space to work and live. Good opportunity to buy before the market changes which is coming soon. (id:54532)
2 Palmer Marie Lane
Arran-Elderslie, Ontario
Welcome to carefree living in this impressive life lease end unit, located in a quiet and friendly 50+ community in the charming town of Chesley. Built in 2022, this home showcases exceptional workmanship and high-end finishes throughout. Step inside and experience the warmth of VP flooring with in-floor heating, complemented by ductless air conditioning for year-round comfort. The open-concept living space features a kitchen with custom maple cabinetry, quartz countertops, and a large island with breakfast bar perfect for entertaining along with dining area and living room with gas fireplace. The spacious primary bedroom includes a walk-in closet and a luxurious ensuite bathroom. A convenient 4 pc. bathroom/laundry combo and a second bedroom offer flexibility for guests or hobbies. Enjoy the ease of an attached garage lined with Trusscore, and say goodbye to outdoor chores as all exterior maintenance, snow removal, and lawn care are taken care of. This is more than a home it's a lifestyle. Don't miss your chance to join this welcoming community in a beautiful, modern setting. (id:54532)
3914 Rosemary Lane
Innisfil, Ontario
Discover this beautifully transformed bungalow in the serene countryside of Innisfil! Completely renovated with nothing but the best of materials chosen. Most recently , a fully developed basement that has been thoughtfully designed with a separate entrance & 1 bedroom. Ideal for a upscale inlaw apartment with access to a portion of a very private back yard. This home features all-new flooring, pot lights, trim, and ceilings, plus the cozy warmth of both electric and gas fireplaces. A fully new designed kitchen stands out with sleek new countertops, a spacious island, and high-end appliances. Near all windows and doors have been replaced, PLUS a new metal roof with a 50-year warranty ensures lasting protection. The basement has been thoughtfully upgraded with new heat ducts and pot lights, adding comfort and flexibility. Step outside to enjoy the new hot tub, freshly built front and side decks, and a fully fenced, landscaped backyard for extra privacy. The home also boasts state-of-the-art water systems, including a new pressure tank, hot water tank, reverse osmosis, filtration, water softener, and UV light, all installed in late 2022. Plus, enjoy deeded access to a shared private beach with a dock and boat launch for just $150/year, offering a perfect slice of lakeside living without the high taxes! Located just minutes away are top dining options like Avenue Friday Harbour for authentic Italian dishes, Fishbone Kitchen + Wine Bar for seafood and fine wines, and Parisienne Patisserie & Bistro for irresistible pastries and brunch. For a more relaxed vibe, visit the Dirty Oar Public House, or dine in style at the Lake Club Restaurant. Nature lovers will appreciate The Nature Preserve at Friday Harbour with its scenic trails, while Big Bay Point is perfect for waterside relaxation. Golf enthusiasts can tee off at The Nest Golf Club, a nearby 18-hole course. This home seamlessly blends country charm with modern upgrades and unbeatable convenience don't miss out! (id:54532)
402432 Grey Road 4
West Grey, Ontario
Perfect opportunity to have your home and work together. 1600 sq ft residence with 3 bedrooms and 1.5 baths attached to a 4800 sq ft commercial space, all on 1.44 acres. Could be many uses. Shop heated by forced air natural gas furnace 2021. Bay 1: 12 ft x 12 ft door. 24 ft x 19 ft shop. 3 to hoist. Bay 2: 14 ft x 14 ft door. 38 f x 19 ft shop. Also a 12 x 12 work space and a 26 ft x 14 ft closed shop. Tons of storage. New metal roof and siding. Could rent out shop or residence. Tools, supplies and equipment negotiable. (id:54532)
910 13th Street
Hanover, Ontario
Lovely bungalow with walkout basement in the Cedar East subdivision in Hanover , close to many amenities. Walking into this open concept home you will notice a raised ceiling in the master bedroom, as well as a walkout from the dining area to a 10 X 18 fully covered deck. The kitchen offers plenty of cabinetry, island with bar seating, and stone countertops. Also on this level is another bedroom and 2 bathrooms, along with a large laundry room. Lower level offers future development opportunity! Make your own choices regarding interior finishes such as flooring, cabinets, and countertops, to suit your style. Call today! (id:54532)
30 White Bear Court
Temagami, Ontario
Tucked away in the prestigious White Bear Estates subdivision, this expansive 2.5 -acre residential lot presents a rare opportunity to own a private slice of Temagami's stunning wilderness. This prime lot boasts unobstructed views of Cassels Lake, offering the perfect location for your dream home or off-water cottage. Surrounded by towering pines and dense forest, the property provides a peaceful retreat. Conveniently located on a year-round municipally maintained road, this lot ensures effortless access in all seasons. With hydro available at the lot line, development is seamless, allowing you to bring your vision to life without compromise. Just across White Bear Court, Cassels Lake invites outdoor enthusiasts to embrace the water with endless opportunities for canoeing, kayaking, and swimming. The Cassels-Rabbit Lake system, boasting over 30 miles of navigable waterways, is a boaters paradise, while anglers will delight in the trophy-sized Lake Trout and Walleye that call these waters home. A municipal boat launch and docking facilities, less than one kilometre away, provide easy access for those eager to explore the interconnected lakes. Beyond the natural beauty, Temagami offers essential services and small-town charm. The community is well-equipped with the Temagami Family Health Team, a full-time ambulance service, and a local pharmacy, ensuring healthcare needs are met close to home. Families will appreciate the presence of Temagami Public School (JK-Grade 6) and daycare services, making it an ideal setting for those with young children. The town also features a hardware store, library, arena, churches, marinas, restaurants, and unique local shops, providing everything needed for a comfortable lifestyle. This is a rare chance to secure a property in one of Temagami's most desirable neighbourhoods. Don't miss out on this incredible opportunity - your future in Temagami awaits!Brokerage Remarks (id:54532)
3831 Grandview Forest Hill Drive
Huntsville, Ontario
Now offered at a new price! Nestled in the sought-after Grandview community, this beautifully refreshed 2-bedroom, 2-bathroom condo is your perfect Muskoka summer escape. Freshly painted and thoughtfully designed, the bright open-concept layout is filled with natural light and peaceful green views through expansive windows. Unwind by the fireplace or enjoy morning coffee and evening drinks on your private balcony surrounded by nature.The spacious primary suite offers a private walkout to the balcony, ideal for warm summer nights under the stars. A second bedroom with its own ensuite adds flexibility for guests, a home office, or a cozy den. Step outside to a private trail leading to Fairy Lake, where a shared private dock invites you to swim, paddle, or relax by the water. Just minutes to Huntsville, enjoy boutique shopping, local dining, golf, and vibrant local summer events. Whether you're looking for a seasonal retreat or a year-round residence, this condo pairs Muskoka's natural beauty with comfort, convenience, and now exceptional value. (id:54532)
344 North Fox Lake Road
Huntsville, Ontario
Welcome to your own piece of Muskoka paradise! This rare offeringover 4 acres of stunning landfeatures year-round road access and endless possibilities. Whether you're planning a custom-built home or a private getaway, this tranquil setting is the perfect canvas. Just minutes from Buck Lake for swimming, boating, and lakeside relaxation, and only 20 minutes to Huntsville and highway connections. A unique chance to create your dream escape in the heart of cottage country. (id:54532)
91.5 King Road
Tay, Ontario
TINY HOME ONLY! IT DOES NOT COME WITH THE LAND AND NEEDS TO BE MOVED TO YOUR OWN PROPERTY! Welcome to one of today's unique options for a year-round bunkie/guest house or an amazing way to relax after a cold and wet day hunting! This adorable, custom 32-foot tiny home has been built and designed with the ultimate storage and best use in mind offering many comforts of home! Features include the capability of six guests, custom kitchen with built-in appliances, pot lights, pot drawer, pull out spice rack and double garbage containers, fridge can be propane or electric, open shelving, farmhouse double sink, walk-out French doors to deck, projector and screen in living room area, built-in tables, storage boxes in ceiling above sofa, storage shelves under stairs to main bedroom loft, 3PC bathroom with large rain head shower, electric toilet, an electric fireplace, a ductless mini-split, washer and dryer connections, 50 gallon water tank, and the electrical system features the future possibility to add a solar panel for off the grid living or back up power for when the hydro goes off! This home also comes with versatile furnishings. Have we peaked your interest? Are you curious? Buyer to verify with your township on allowed uses, required permits and to move the tiny home. (id:54532)
408082 Grey 4 Road
Grey Highlands, Ontario
Experience the best of both worlds where this masterpiece creates a country charm that blends perfectly with new, modern and luxurious. Set on 2 acres of peaceful, pastoral views this recently renovated home offers exactly that. Upon entering through classic side porch you're greeted by a warm & inviting interior with exquisite finishes to behold. Approx 2800 sq ft of tasteful, elegant yet practical features like wide plank wood flooring, exposed ceiling beams, rustic barn door enhancements to closets and windows, hi end fixtures and finishes are found throughout. Open concept layout where the extraordinary rustic gourmet kitchen lays central in the floor plan. Here it boasts the vaulted ceiling with exposed wood beams, custom maple cabinetry, granite countertops, 9' chefs island, butlers pantry and a coffee and wine bar. Kitchen flows to both the dining room big enough to host the entire family and a wonderfully large family room with fireplace and walkout to side patio. The primary bedroom is a bright, sunny retreat complete with a 5 pc ensuite, a walk in closet & its own access to relax on the back yard patio with pergola. A 2nd bedroom, laundry room, office area, some flex space and a powder room finish the main floor. Original refinished pine flooring on the second floor where an ample sized guest bedroom with its own 4 pc bath is found. Attached 1200 sq ft heated & insulated garage has inside entry to home. Seamless indoor outdoor flow to several patios where they're placed to enjoy the quiet serenity of the countryside. This property offers upscale living in a quiet rural village. Come see to appreciate the 10+ craftsmanship and elegant style this true gem has to offer. Close to Lake Eugenia, the Beaver Valley and only 25 minutes to Collingwood. (id:54532)
28 60th Street S
Wasaga Beach, Ontario
Do you dream of owning an affordable Wasaga Beach cottage where family friendly beach 6 is only one block away. Somewhere you can enjoy 12 months a year and relax in the huge backyard when the water isnt calling.With one bedroom, gas forced air heating, a full kitchen and bathroom, all you have to do is move in, unpack and enjoy the outside Wasaga beach lifestyle whether it be the family gathering around a fire or playing games and BBQing in the backyard.If your plans are more ambitious then there opportunity enjoy existing cottage as a weekend getaway before deciding to build .Location, location, location maybe a cliche but none the less true. Not only is the beach a very short walk away but stores and restaurants including the Superstore, St Louis Bar and Grill, Starbucks, the iconic Beacon and of course Tims plus the casino and soon to open Costco are less than 5 minutes away.The added bonus is the west-end location that ensures youare only a 15-minute drive away from all the popular amenities in Collingwood and just 25 minutes away from Ontario's largest skiresort, The Village at Blue Mountain. (id:54532)
1366 4th Avenue W
Owen Sound, Ontario
Have you thought of becoming a property investor? This legal triplex may be just what you are looking for! With newer windows, furnace and appliances as well as ample private parking this property has it all. Take over for the current landlord or move into a unit and manage onsite! 3 clean bright units, a studio, a 3 bed and a 1 bed. The tenants in the back unit removes snow, cuts grass and takes care of the garbage so all the heavy lifting is set up for you. Call your local REALTOR and book a showing today! (id:54532)
Pt Rdal Btn Lt15 & 16 Grey 1 Road
Georgian Bluffs, Ontario
Beautiful mixed bush, building lot, close to Colpoy's bay, on just over 4 acres, situated along side the Wiarton Bluffs Golf Club, Building envelope identified and approval from NEC to build already acquired. "Prior To Conditions" for build extended till September 2025 by the NEC. Come, fall in love, and build your dream home today! (id:54532)
594 Warner Bay Road
Northern Bruce Peninsula, Ontario
This stunning waterfront cottage is just waiting for your personal touches! Featuring 3 good sized Bedrooms, one level living, detached 2 Car Garage and attached Bunky or workshop with water views! With 137 feet of Lake Huron waterfront tongue and grove interior wood walls, exposed Natural Beams, vaulted family room ceiling and a granite mantel around a Heatalator fireplace you will never want to leave! Kitchen and separate dining area also have lake views. Master bedroom has a Semi-ensuite. 2 bedrooms have built-in dressers, outside is peaceful and private with mature trees, and there is a deck overlooking the water that is ideal for entertaining or just relaxing. Appliances and most furniture will be included. This cottage has been very well maintained and just waiting to be a part of your new summer memories! (id:54532)
Pt Lt 30 Pt 22 Old Pine Tree Road
Northern Bruce Peninsula, Ontario
One parcel , 3 lots! just over 2.5 acres with deeded water access. Lot 3 fronts on the very desirable Old Pine Tree Road and lots 1&2 front on an unopened road allowance. Lot 1 & 2 back onto a seasonal stream. Lot 3 has an open area that previously had tress cleared for development. Unopened road allowance has previously been cleared of trees and is drivable with a ruck or ATV. Lot 1 & 2 are zoned R2-AH Lot 3 is zoned R2. SALE IS FOR ARN: #410966000126926 & #410966000126927 & #410966000126922 All three lots have water access rights over Parcel 72 ARN#410966000126970. Services at the lot line. (id:54532)
Lot 4 (Barkway/thomas Rd) - 1067 Thomas Road
Gravenhurst, Ontario
ALL LOTS NOW FULLY SEVERED! Lot 3 SOLD. LOT #4 - This nearly 2.5-acre lot offers the perfect opportunity to build your dream home in a peaceful rural setting. Picture yourself designing your own personal sanctuary surrounded by nature's beauty. With plenty of room to work with, you can create expansive gardens, lush lawns, or even a private pool for ultimate relaxation. Be sure to explore the attached renderings of potential home designs. Located in a waterfront community, you'll have access to a boat launch and public beach just down the road, providing easy access to both Bass Lake and Kahshe Lake for year-round recreation. This lot is more than just land it's an opportunity to build the lifestyle you've always dreamed of. Don't miss the chance to make this picturesque property your own and create lasting memories. Please note: This lot is one of five available for sale. Renderings of potential home designs are provided and can be customized to fit your preferences. A full pre-approval package is available for an additional fee. Welcome to your canvas of opportunity in serene rural surroundings, book your viewing today! (id:54532)
Lot 1 (Barkway/thomas Rd) - 1067 Thomas Road
Gravenhurst, Ontario
ALL LOTS NOW FULLY SEVERED! Lot 3 SOLD. LOT #1 - This nearly 2.5-acre lot offers the perfect opportunity to build your dream home in a peaceful rural setting. Picture yourself designing your own personal sanctuary surrounded by nature's beauty. With plenty of room to work with, you can create expansive gardens, lush lawns, or even a private pool for ultimate relaxation. Be sure to explore the attached renderings of potential home designs. Located in a waterfront community, you'll have access to a boat launch and public beach just down the road, providing easy access to both Bass Lake and Kahshe Lake for year-round recreation. This lot is more than just land it's an opportunity to build the lifestyle you've always dreamed of. Don't miss the chance to make this picturesque property your own and create lasting memories. Please note: This lot is one of five available for sale. Renderings of potential home designs are provided and can be customized to fit your preferences. A full pre-approval package is available for an additional fee. Welcome to your canvas of opportunity in serene rural surroundings, book your viewing today! (id:54532)
332 Mill Street
Saugeen Shores, Ontario
Welcome to 332 Mill Street in Port Elgin. This small cottage park business could be the turnkey venture that you've been looking for. The 3 bedroom home offers a main floor master bedroom, along with a bright and spacious family room and dining area. Upstairs are 2 more bedrooms along with a 2 pc. bath. Included are 3-2 bedroom completely updated four-season cottages, that are fully furnished and heated by ductless air/heat pump units. The main house and all cabins have received a long list of upgrades over the recent years including new water and sewer lines, roof, siding, insulation, and heating & cooling systems all located on a mature corner lot with good exposure, 3 blocks from the sandy beach and an easy walk to the downtown amenities. Many options are available. Call today to view! (id:54532)
57 Crawford Street
Chatsworth, Ontario
Imagine a life of unique charm and modern comfort in this extraordinary home, once a historic church, now a stunningly renovated residence. It is located a short drive from the conveniences and the amenities of Owen Sound, this property offers the best of both worlds: tranquil rural living with easy access to everything you need. Step inside and be captivated by the soaring cathedral ceilings and light-filled open space of the great room the perfect backdrop for both grand gatherings and cozy evenings. The heart of this home invites connection, with a high-end kitchen featuring a substantial Caesarstone island, ideal for casual meals and entertaining, flowing seamlessly into a living area warmed by a cherry-mantled fireplace. Find your personal sanctuary in the former church sanctuary, where original Gothic windows create a serene atmosphere for dining, reading or simply unwinding. The main floor primary suite offers a private retreat with a charming reading nook and a luxurious ensuite. Upstairs, the mezzanine provides comfortable guest accommodations with two spacious bedrooms and a 3pc bath. The finished lower level extends your living space, offering a versatile office, an additional bedroom for guests, and a recreational area for leisure. Picture weekends spent exploring the natural beauty and recreational opportunities of the surrounding area, knowing you have a truly one-of-a-kind masterpiece to return to. This untouched home, with its blend of historic character and modern upgrades is waiting to be experienced. (id:54532)
1140 3rd Avenue E
Owen Sound, Ontario
Exceptional Downtown Commercial Development Opportunity in Owen Sound. Presenting a unique chance to acquire a vacant commercial lot in the vibrant downtown core of Owen Sound. This is a limited opportunity to secure a foothold in a thriving area, with convenient access to a diverse range of shopping amenities, the picturesque harbour, and the recreational facilities of the Bayshore Community Centre. Envision your business or development in this prime location. All prospective buyers are encouraged to conduct thorough due diligence regarding property boundaries, building regulations, and any potential for alternative zoning. (id:54532)


