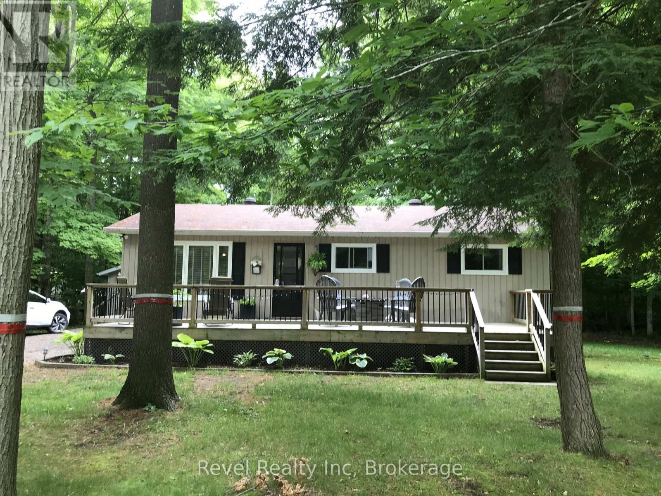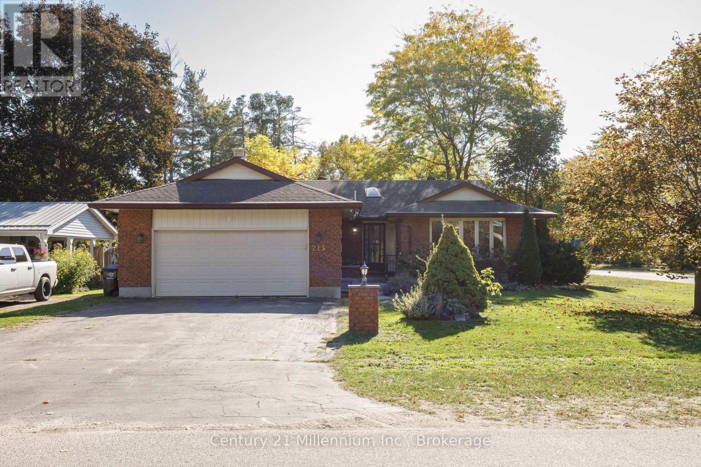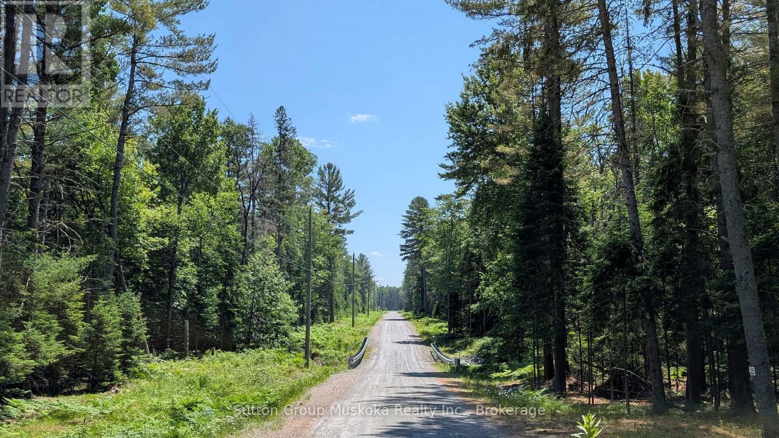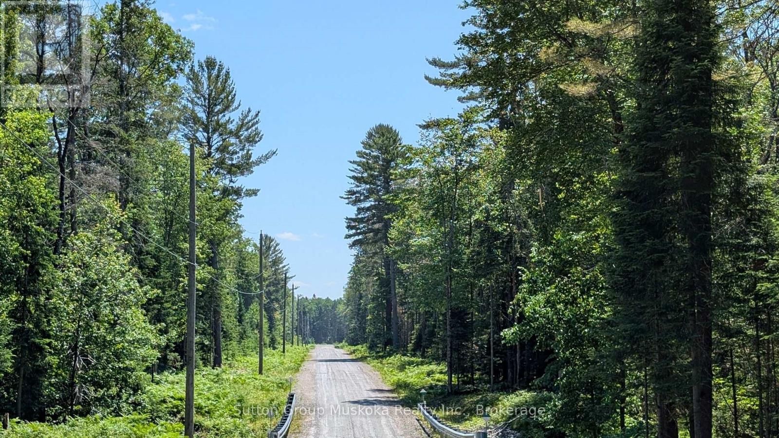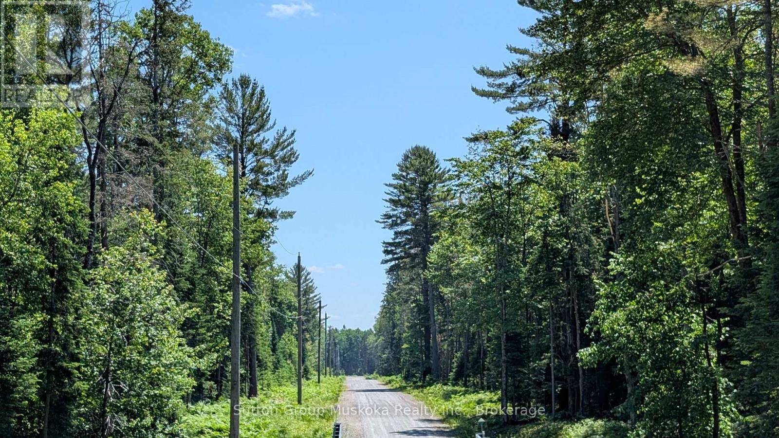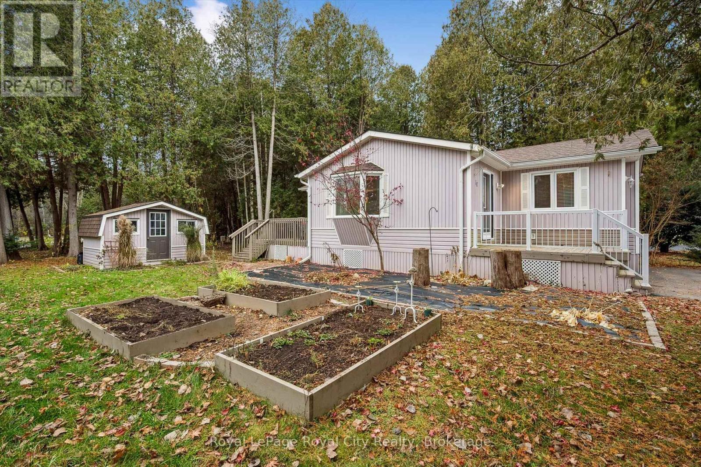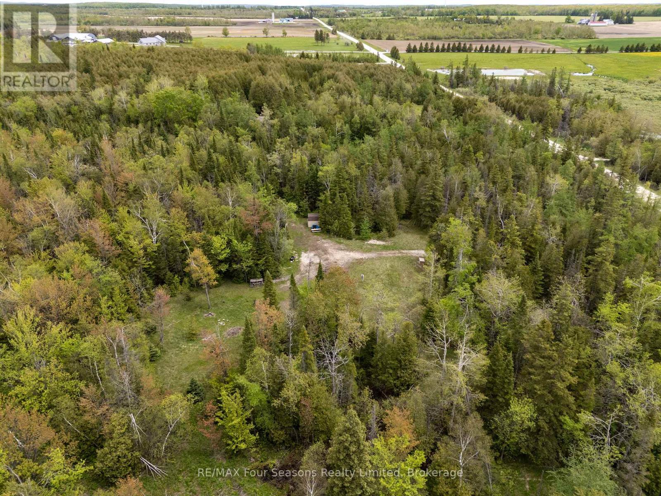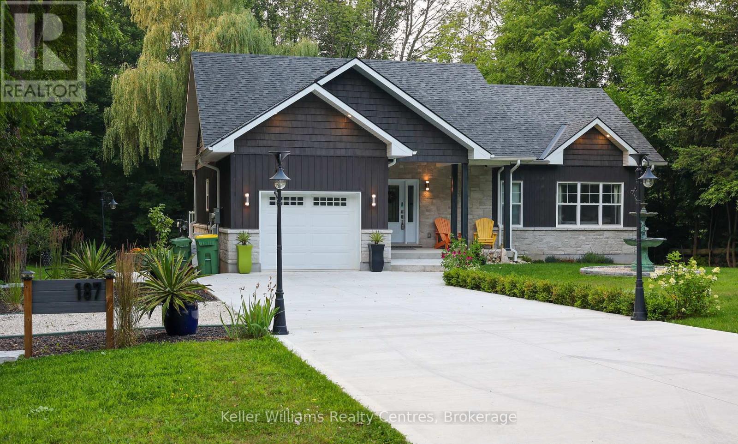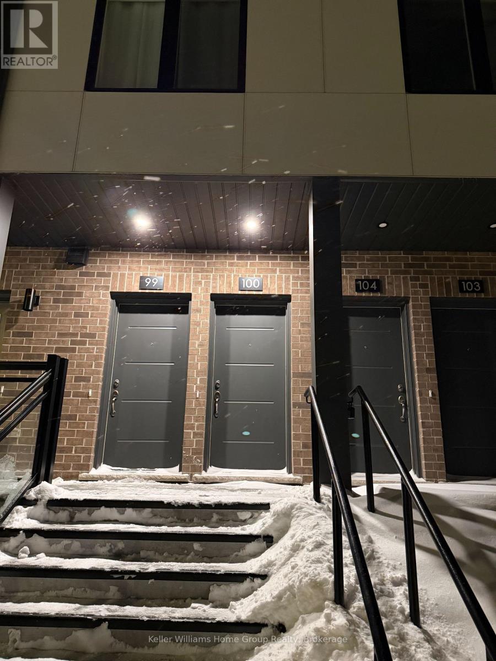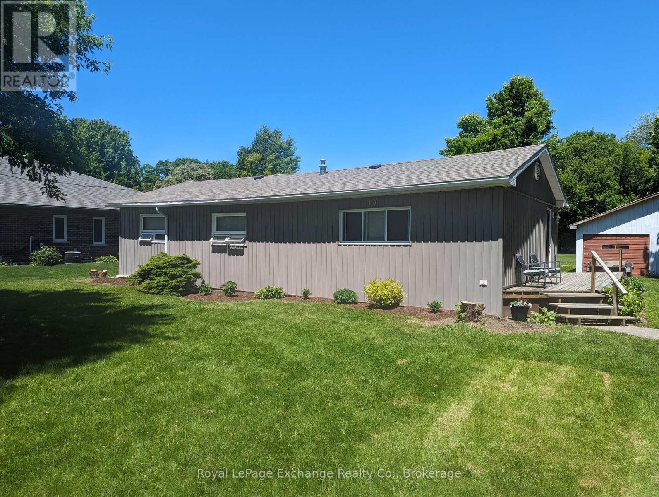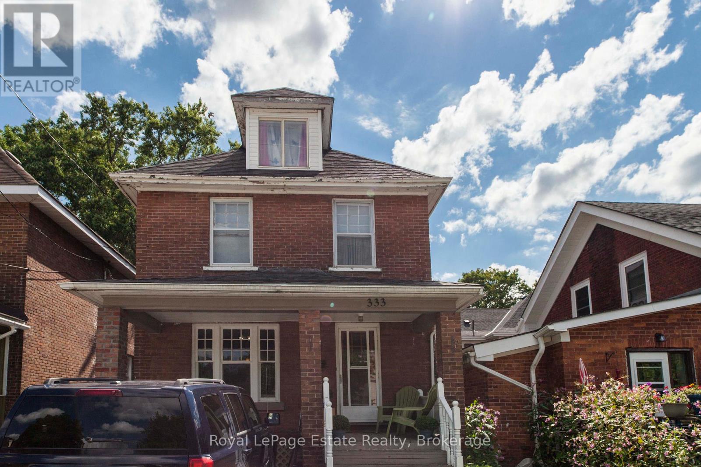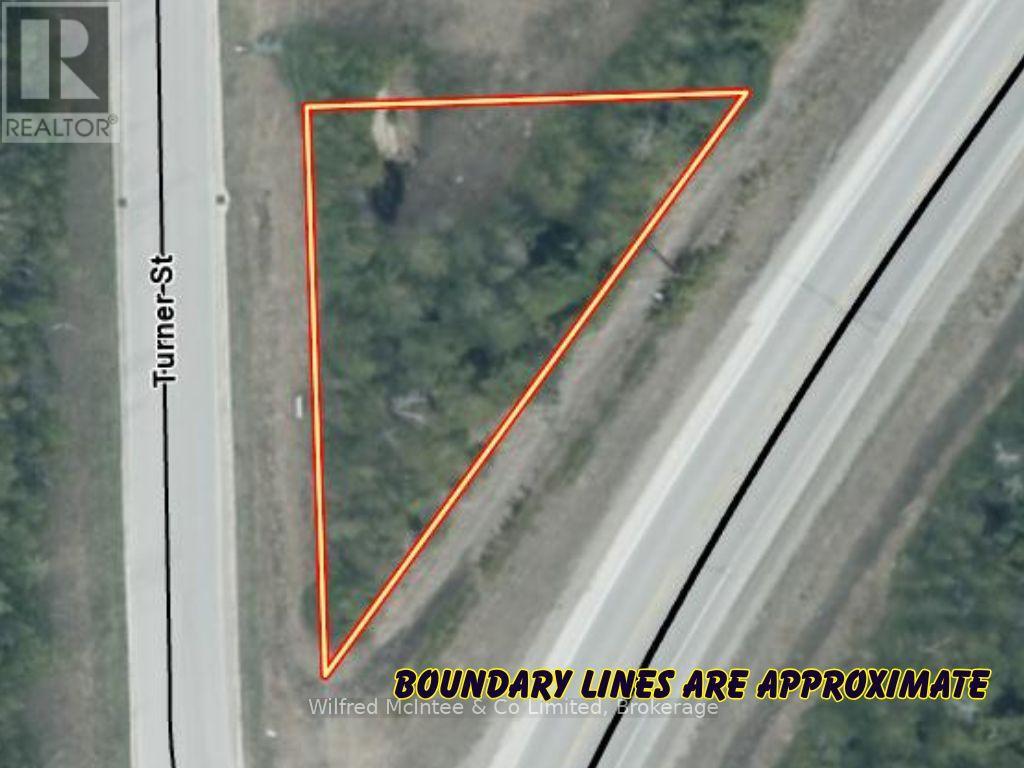110 Wolfe Trail
Tiny, Ontario
Welcome to one of North Tiny's most desirable streets, where peaceful country living meets everyday convenience. This well-kept 3 bedroom, 2 bathroom bungalow offers the perfect blend of comfort, simplicity, and lifestyle - ideal for retirees, working professionals, or anyone looking to escape the city and enjoy the beauty of Georgian Bay.Step inside to a bright and functional layout with generous living space and easy one-floor living. The fully fenced backyard provides privacy and room to relax, garden, or entertain, while the garage offers great storage and easy access year-round.Location is everything - and here, you'll love it all. Spend your summers strolling sandy beaches and your winters exploring nearby trails, or simply unwind and enjoy the quiet pace of this friendly, established neighbourhood.A wonderful place to call home in beautiful North Tiny. Available now - inquire today for viewing details! (id:54532)
213 Jane Street
Clearview, Ontario
Welcome to this beautifully maintained 3-bedroom, 2-bath bungalow located on a peaceful, tree-lined street in the heart of Stayner. Sitting on a large corner lot, this property offers a rare combination of privacy, space, and convenience just a short drive to beaches, ski resorts, and scenic trails.Step inside to a bright and inviting foyer with a skylight, filling the home with natural light. The spacious living area flows seamlessly into the sunroom, the perfect spot to relax and enjoy views of the yard year-round. The primary bedroom features a walk-in closet and a private ensuite with a luxurious jetted tub, ideal for unwinding at the end of the day. Outside, you'll find backyard access from the corner lot, a double attached garage, and ample parking for guests or recreational vehicles. Whether you're looking for a family home or a peaceful retreat close to nature, this property offers comfort, convenience, and plenty of room to grow. (id:54532)
Lot 11 Crimson Lane
Huntsville, Ontario
Premium residential building lot located on Crimson Lane in the highly desired village of Port Sydney, Muskoka. The hamlet of Port Sydney sits on the shores of Mary Lake, which include is part of a chain of lakes with over 40 miles of boating. The lot is only minutes away from a beautiful sand beach and boat launch on Mary Lake, where there is great swimming and boating. Other features in the area include North Granite Ridge Golf Course, which is less than a minute away, shopping, easy access to Hwy 11, and both towns of Huntsville and Bracebridge, among others. Services to this lot include economical natural gas for heating, Cogeco cable, Lakeland high-speed fibre optic, and hydro. This 1.5-acre lot is level with a cleared building site and driveway, plus the lot includes a new drilled well - these items will save you thousands of dollars when building! Crimson Lane is a private year-round dead-end road, adding to your privacy; annual year-round maintenance is $819.41 per lot. Call for additional info. This is a newly created lot - taxes/assessment to be determined. HST is included in the asking price. A great location for your new home! Don't have a builder? Not familiar with the building process? We work with an experienced custom home builder who is familiar with the development. Build this year or hold for the future. (id:54532)
Lot 17 Crimson Lane
Huntsville, Ontario
Premium residential building lot located on Crimson Lane in the highly desired village of Port Sydney, Muskoka. The hamlet of Port Sydney sits on the shores of Mary Lake, which include is part of a chain of lakes with over 40 miles of boating. The lot is only minutes away from a beautiful sand beach and boat launch on Mary Lake, where there is great swimming and boating. Other features in the area include North Granite Ridge Golf Course, which is less than a minute away, shopping, easy access to Hwy 11, and both towns of Huntsville and Bracebridge, among others. Services to this lot include economical natural gas for heating, Cogeco cable, Lakeland high-speed fibre optic, and hydro. This 1-acre lot is level with a cleared building site and driveway, plus the lot includes a new drilled well - these items will save you thousands of dollars when building! Crimson Lane is a private year-round dead-end road, adding to your privacy; annual year-round maintenance is $819.41 per lot. Call for additional info. This is a newly created lot - taxes/assessment to be determined. HST is included in the asking price. A great location for your new home! Don't have a builder? Not familiar with the building process? We work with an experienced custom home builder who is familiar with the development. Build this year or hold for the future. (id:54532)
Lot 18 Crimson Lane
Huntsville, Ontario
Premium residential building lot located on Crimson Lane in the highly desired village of Port Sydney, Muskoka. The hamlet of Port Sydney sits on the shores of Mary Lake, which include is part of a chain of lakes with over 40 miles of boating. The lot is only minutes away from a beautiful sand beach and boat launch on Mary Lake, where there is great swimming and boating. Other features in the area include North Granite Ridge Golf Course, which is less than a minute away, shopping, easy access to Hwy 11, and both towns of Huntsville and Bracebridge, among others. Services to this lot include economical natural gas for heating, Cogeco cable, Lakeland high-speed fibre optic, and hydro. This 1-acre lot is level with a cleared building site and driveway, plus the lot includes a new drilled well - these items will save you thousands of dollars when building! Crimson Lane is a private year-round dead-end road, adding to your privacy; annual year-round maintenance is $819.41 per lot. Call for additional info. This is a newly created lot - taxes/assessment to be determined. HST is included in the asking price. A great location for your new home! Don't have a builder? Not familiar with the building process? We work with an experienced custom home builder who is familiar with the development. Build this year or hold for the future. (id:54532)
10 Spruce Avenue
Puslinch, Ontario
Welcome to 10 Spruce Ave. Puslinch where peaceful living meets a vibrant lifestyle! Set in the beautiful, scenic Mill Creek Country Club t just 10 minutes from Guelph's south end and a quick drive to the 401, this mature adult community offers the perfect blend of tranquility and convenience.This is a delightfully maintained 807 sq. ft. home bursting with natural light. The bright dining room features sliders to a deck, and the open living space, complete with built-in bookshelves/entertainment console and a lovely bay window, flows seamlessly into a fabulous kitchen with a stunning butcher-block island, perfect for cooking, entertaining, or simply enjoying your morning coffee. Surrounded by mature trees, gardens and raised beds this home offers a serene, year-round atmosphere. Additional features include a detached storage shed and parking for two cars. Millcreek Country Club is known for its welcoming, close-knit community. Residents enjoy access to the clubhouse, outdoor pavilion, and a full calendar of organized activities. Plus, you're just minutes from the Aberfoyle Flea Market, Aberfoyle Community Centre, and convenient shopping, dining, and entertainment options. Whether you're dreaming of a summer escape or seeking full-time peaceful living, this energetic and friendly community has so much to offer. (id:54532)
348305 4th Concession B
Grey Highlands, Ontario
VACANT LAND - 52+ acre wooded lot in Grey County ~ COMPLETE WITH 200 AMP HYDRO SERVICE , DRILLED WELL & PRIVATE DRIVEWAY ~ Build your dream home or a rural retreat from the city. Perfect for outdoor enthusiasts or a place to unwind ~ Privacy at its' finest ~ Call today for private showing. (id:54532)
187 Pellisier Street
Grey Highlands, Ontario
Located in the picturesque village of Eugenia, this beautifully crafted bungalow offers the perfect blend of comfort, function, and location. With three bedrooms and three bathrooms spread over two levels, the home is ideal for families, weekenders, or those seeking a peaceful year-round retreat in one of Grey County's most sought-after destinations. The main floor features two spacious bedrooms and two full bathrooms, including a bright, open-concept living space that invites both relaxation and entertaining. A cozy propane fireplace anchors the expansive open kitchen/ dining room which provides plenty of room to cook, gather, and enjoy meals together, perfect for hosting. Just off the kitchen/dining area is a stunning large living room with solid oak flooring which offers a beautiful space that can easily serve as a games area or home lounge.The walk-out basement, offers a third bedroom and another full bathroom perfect for guests or extended family. In-floor heating in both the basement and garage ensures year-round warmth and comfort. A large heated workshop with double doors in the basement provides the perfect space for tools, hobbies, or storage. There's also a cold storage room for preserving seasonal goods or wine. Outdoors, the home continues to impress. A concrete driveway and walkway add to the curb appeal and practicality, while the composite deck offers the ideal spot for outdoor dining or relaxing, complete with a propane barbecue hookup for easy grilling. From your doorstep, enjoy walking access to bothLake Eugenia and the stunning Eugenia Falls. With Beaver Valley just a short drive away, the area offers endless opportunities for hiking, skiing, and exploring. This is more than a home, its a lifestyle. Whether you're seeking a full-time residence or a tranquil weekend escape, this Eugenia bungalow delivers exceptional quality, comfort, and location in equal measure. (id:54532)
100 - 940 St David Street N
Centre Wellington, Ontario
Don't miss your chance to be the first the call this brand new townhouse condo home! Spread across two bright, open floors, the main level offers in-suite laundry, a handy 2-piece powder room, a sleek open concept kitchen, and a living area that flows seamlessly onto a balcony. Upstairs, enjoy two bedrooms and a full bathroom, with the primary bedroom featuring its own private balcony. Renting for $2150 mth plus utilities and ready for immediate move-in, this stylish home combines comfort, convenience, and modern living in one perfect package. 1 parking spot included. (id:54532)
19 Park Street
Huron-Kinloss, Ontario
Rare Opportunity: Charming 2-Bed, 2-Bath Home on a large lot in Ripley. Discover the perfect blend of small-town charm and functional living in this exceptional 2-bedroom, 2-bathroom property located in the heart of Ripley, Ontario. Ideal for first-time buyers or investors, or those seeking a close-knit community, this home sits on a large, private lot, offering ample outdoor space for gardening, recreation, or future expansion. The bright and inviting interior features a functional layout, with comfortable living areas and well-proportioned bedrooms providing peaceful sanctuaries. The two bathrooms are well-maintained and convenient for family and guests alike. Step outside to appreciate the true highlight of this property: a vast, private outdoor space. The large, detached two-car garage is perfect for vehicle storage, a workshop, or extra storage space, a significant advantage for those with hobbies or outdoor gear. The property is close to local amenities, including churches and recreation centres, and is just a short drive from the beautiful sunsets of Lake Huron. This property is a rare find in the desirable Huron-Kinloss area, known for its strong community and relaxed, country living vibe. Seize the chance to make this exceptional Ripley property your own. Contact a local real estate professional today to arrange your viewing! Note recent upgrades include windows, eaves, shingles, a new kitchen, back deck, vinyl plank flooring, vanities, a bathtub and surround, and spray foam insulation. (id:54532)
333 12th Street E
Owen Sound, Ontario
SOLID BRICK HOME IN OWEN SOUND. This 3-bedroom, 2-bathroom brick home offers great value for first-time buyers or makes a Great Investment Property. The main floor features a full bath and laundry. Upstairs, three bedrooms provide space for family or tenants, while the loft/attic is finished for extra living space or storage. New furnace in 2019. Outside is a fenced backyard for kids and pets. Bonus private parking at the front. Located right in downtown Owen Sound, you're steps from transit, schools, shopping, and restaurants. With a central location, solid structure, and plenty of potential, this property is an affordable opportunity to get into the market or expand your rental portfolio. (id:54532)
Part 3 Plan 3r-10841 Turner Street
Saugeen Shores, Ontario
Affordable lot in Southampton's sought-after north end: a fully serviced vacant building lot ready for your single-family home or cozy cottage. Just a short walk to Lake Huron access, this location places you within a few minutes of the grocery store, golf course, boat launch, the scenic Saugeen River, and just a short distance away to Southampton's pristine sand beach, and the charming downtown with its boutique shops and dining. This unique triangular parcel offers 133ft of frontage along Turner Street and a north boundary depth of 100.65ft. The proposed building envelope is perfectly suited for a compact, energy-efficient home or 4 season cottage with an overall footprint of 870sq ft, with the potential to add square footage with a 2nd storey. A thoughtful tree retention plan along the back boundary ensures lasting privacy and natural ambiance. Water, sewer, natural gas, and hydro are available at the roadside, with development fees already paid - streamlining your build process. Priced for outstanding value, this lot invites you to create that lakeside retreat you've always wanted. (id:54532)

