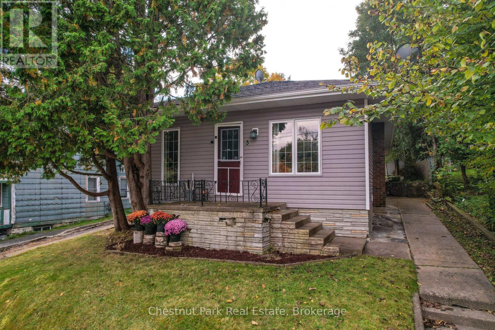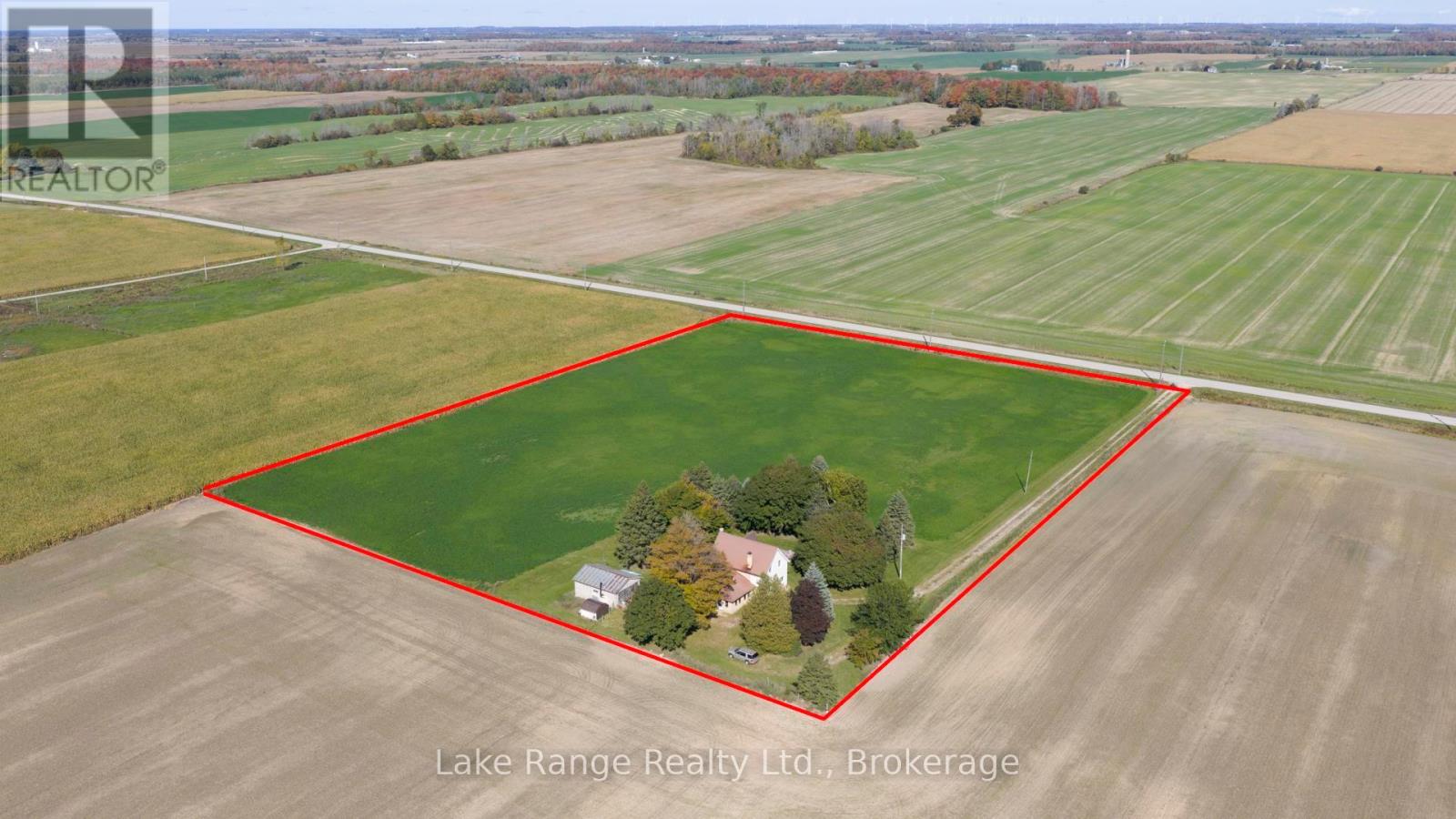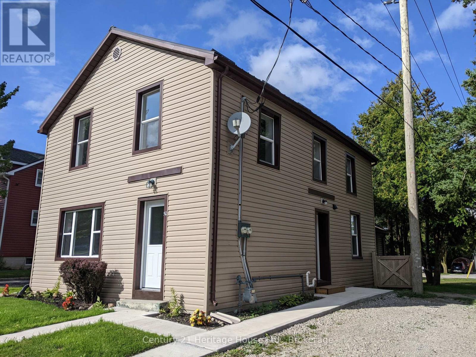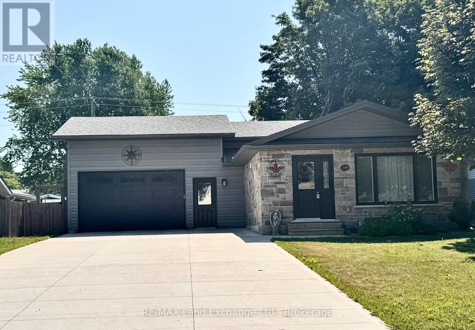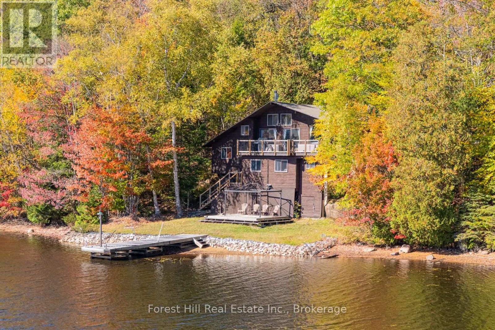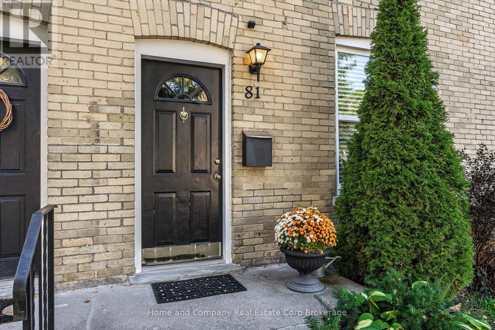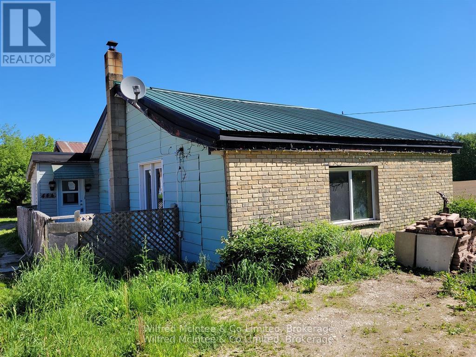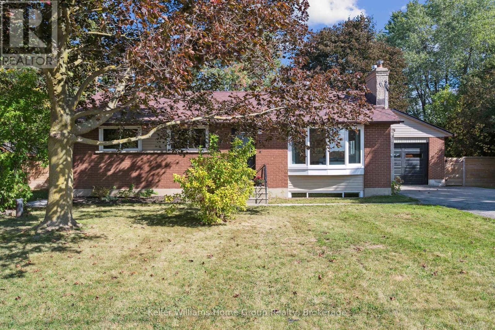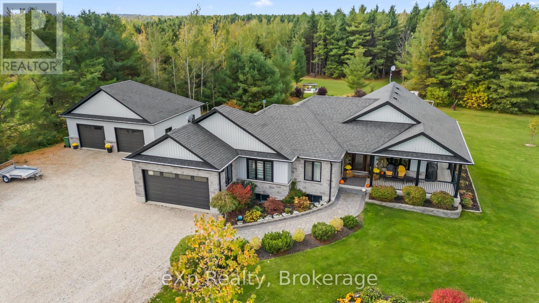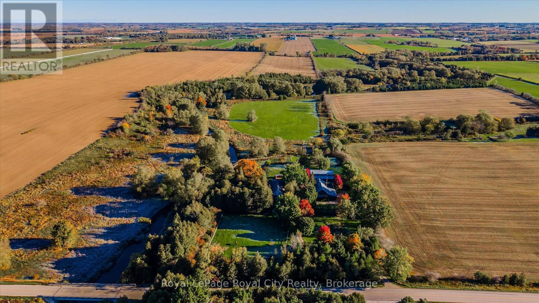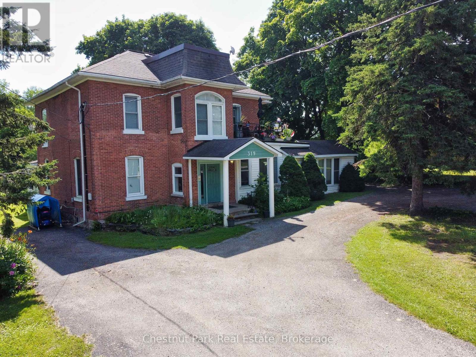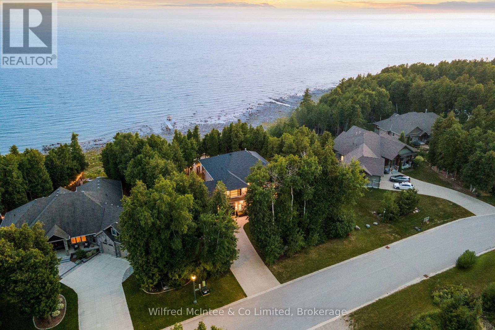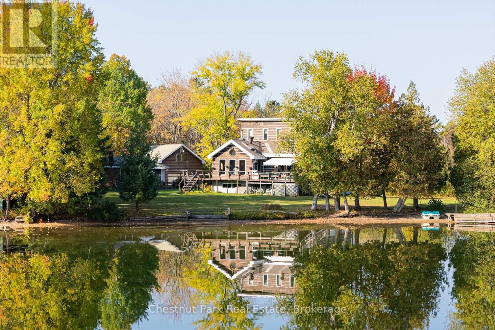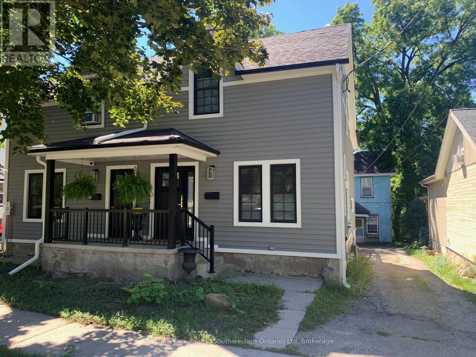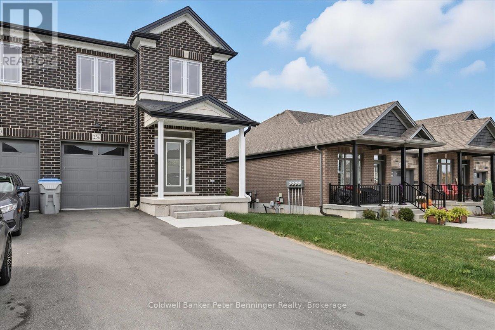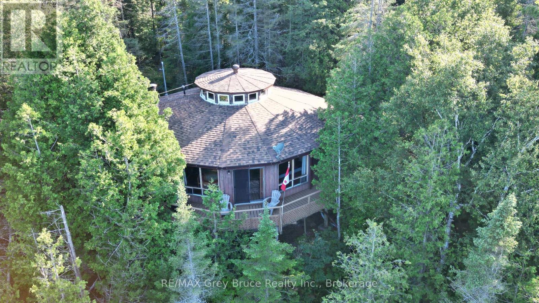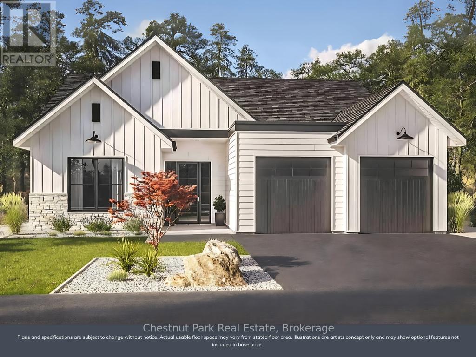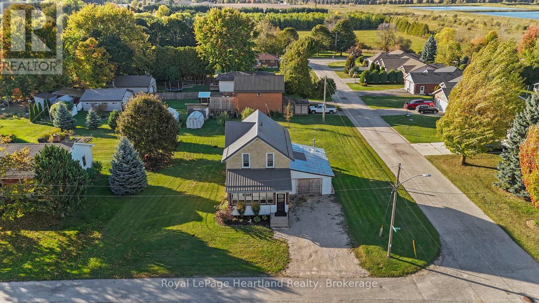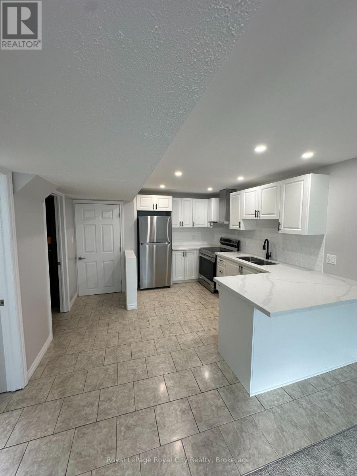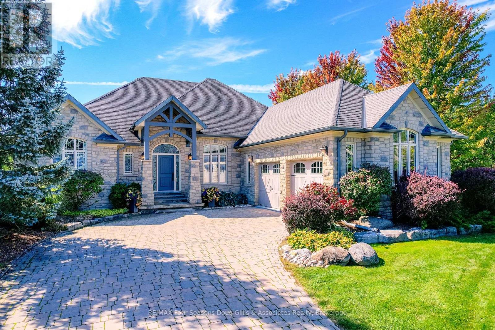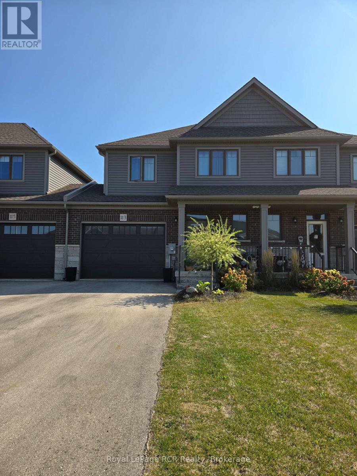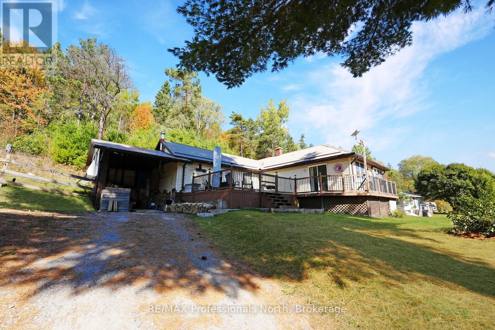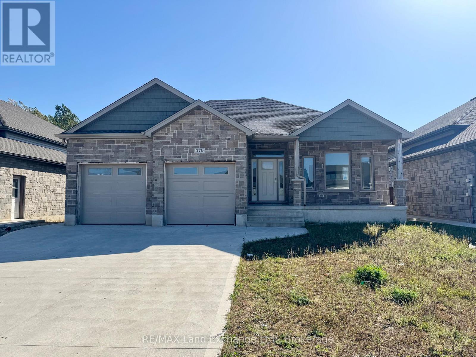3 Cora Street E
Huntsville, Ontario
Welcome to this cute-as-a-button in-town bungalow, ideal for first-time home buyers or those looking to downsize! This approx. 1046 sq. ft, 3-bedroom, 2 bathroom home is ideally situated in a superb location, just a short walk from both elementary and secondary schools, as well as Huntsville's bustling downtown core. With its traditional layout featuring a cozy living room and dining room, this home offers comfortable one-level living with fresh updates throughout. Kitchen upgrades include new appliances such as refrigerator, stove, microwave and dishwasher. A brand new central air conditioner has also been installed. A noteworthy feature of this home includes the floor to ceiling windows in the primary bedroom through which are views of the backyard space. Step outside to enjoy the partially fenced, private backyard, a great space for kids to play or for pets to roam freely. If you're in the mood for some outdoor fun, Rivermill Park is just a short walk away, complete with a playground for little ones to enjoy. Whether you're a young family starting your homeownership journey or an empty nester looking for a more manageable space, this home offers the best of in town living and full municipal services! (id:54532)
1153 Kairshea Avenue
Huron-Kinloss, Ontario
Tucked away among mature trees and set back from a paved road between Lucknow and Ripley, this hidden gem offers exceptional privacy and peaceful rural living. Set on a picturesque 6+ acre parcel, this charming home combines country comfort with practical features. Step through the back entrance into a convenient mudroom, perfect for storing firewood so you can easily keep the wood stove burning on cold nights without stepping outside. From there, enter the spacious eat-in kitchen, complete with warm oak cabinetry and plenty of room for family gatherings. The main floor offers the ultimate convenience with a combined laundry and 2-piece bathroom - no trips to the basement needed! Relax in the cozy living room, featuring a wood stove and inviting brick hearth that makes for a perfect gathering spot. Just off the living area is a flexible bonus room awaiting your finishing touches ideal for a home office, playroom, or hobby space. Upstairs, you'll find three comfortable bedrooms, including a generously sized primary bedroom, along with a full bathroom. The basement includes a large room, ideal for storage or conversion to a home office or gym. Outside, a spacious shed provides ample storage or workspace, and the majority of the land is cleared and currently planted in hay. New septic system installed in 2020. Enjoy breathtaking views out the back, where open fields stretch as far as the eye can see. This is a rare opportunity to own a private, serene property with space to roam. Don't miss your chance to make it yours! (id:54532)
50 Goderich Street E
Huron East, Ontario
Endless uses. Duplex, single family or commercial. Property goes from street to street. Large treed yard, fenced on 2 sides. Home has 2 units completely done over. Unit on main level has two bedrooms. The large bedroom has a walk-in lighted closet. Double living room with outside door to deck. Unit has had complete makeover, including new kitchen cupboards, drywall in most, new flooring throughout, painted throughout plus upgraded bathroom. Second floor unit done the same as well. Steel roof 2019. Exterior upgraded with insulation, wrapped and sided, windows, doors, soffit, facier, eaves troughs and down spouts, insulation blown in and basement sprayed. Excellent starter, retirement or just investment. Live in half, rent the other half out to help pay mortgage and utilities. Listing agent owns property. Property being sold "AS IS", gives no representation on warranties of any kind. (id:54532)
329 Bricker Street
Saugeen Shores, Ontario
Your dream home awaits! Move-in ready, 3 level backsplit built in 2020, offering modern comfort and convenience at 329 Bricker Street in Port Elgin! Perfect for families, first-time buyers, or anyone seeking a stylish and practical living space. Enjoy the peace of mind that comes with newer construction, including updated building codes and energy efficiency. The main floor features an open concept living room, dining room and kitchen perfect for entertaining; with a vaulted ceiling. Upstairs there are 3 bedrooms and a 5pc bath. The lower level includes a family room, 3pc bath and laundry / utility room. There's a large crawlspace for added storage. The attached garage measures 19.5 by 24 and has an overhead door front and back with 13 ft ceilings. The partially fenced yard is ideal for children, pets, and summer gatherings. Add your personal touch to create your perfect outdoor oasis. This home comes complete with 6 appliances. (id:54532)
1187 Ivy Lane
Algonquin Highlands, Ontario
Embrace tranquility and beauty of the largest lake in Haliburton, especially in the northwest corner (i.e. Fletcher Bay) of Kawagama Lake, where few boats travel. This inviting property with a sunny south exposure and 200 feet of shoreline is located beside 100 feet of CROWN LAND, which also wraps around to the rearof the subject property for added PRIVACY. The multi-level B.C. cedar-sided cottage has been lovingly cared for and maintained. The cosy main living area is lofted with a 14' ceiling, bright and open. There's nice warmth and ambiance created by a fireplace in the living area. Nature and its captivating presence pour in through many large windows. The living area has a fireplace and walkouts to various sun decks. There are 2 bathrooms and 3 lower level bedrooms. The lake has excellent fishing opportunities for bass & trout. The crown land has a network of trails nearby, ideal for hiking, snowshoeing, ATVing, snowmobiling and so much more for those who like to be active in the wild outdoors of Algonquin Highlands. The charming town of Dorset is only 15 minutes away, which is 2.5 hrs from Toronto. The road that Ivy Lane branches off is kept open 4-seasons. This is a special cottage and property with many appealing features in a very desirable location! (id:54532)
81 Blake Street
Stratford, Ontario
Welcome to this beautifully updated yellow brick two-storey century condo townhome, located in a mature and quiet neighbourhood close to downtown Stratford! Step inside to discover a thoughtfully upgraded kitchen featuring granite countertops, ample cabinetry, and a stylish built-in seating nook, perfect for casual dining or morning coffee. The spacious main floor continues with an open concept living and dining area, followed by a generously sized mudroom complete with laundry and a convenient powder room. Upstairs, the oversized primary bedroom includes dual closets with plenty of space for a sitting area, two additional bedrooms that offer flexibility for guests or a home office, and a modernized bathroom complete with a walk-in shower. Step outside to your fully fenced private courtyard with a new deck, perfect for low-maintenance and relaxing living. With two parking spots, low monthly condo fees, this is an excellent option for those seeking character, comfort, and convenience all in one package. (id:54532)
444 Chepstow Road
Brockton, Ontario
Fixer-Upper. 2 bedroom, 1 bathroom bungalow in the village of Chepstow on a 73'x66' lot. Power of Sale; Selling As-Is, Where-Is. Garage/shed not included with this parcel. (id:54532)
5863 Wellington Road 7 Road
Guelph/eramosa, Ontario
5863 Wellington Rd 7 FAMILY-FRIENDLY COUNTRY LIVING NEAR PONSONBY SCHOOL Welcome to this lovingly maintained home on a 1/2 acre lot, just minutes from Ponsonby School, perfect for growing families. Built in 1966, with only three owners since, this home has been thoughtfully updated to balance modern convenience with small-town charm. Inside, you'll find: approx 2000 sf living space with 4 Bedrooms & 2 Bathrooms including a bright in-law suite with separate entrance, new kitchen, flooring, windows, and its own bathroom. Great for extended family, guests, or rental income. Family-Friendly Layout main level with three bedrooms (all with built-in closets), plus a lower-level playroom with a Murphy Bed ready for any guests. Updated Laundry Room (2021) quartz counters, cabinetry, sink, and window. Comfortable Living geothermal heating/cooling (2010), roof redone in 2017, new water softener & iron filter (2021). Insulated Garage with Gas Heat ideal for hobbies, projects, or winter comfort. Outdoor features families will love: Fully Fenced Backyard safe for kids and pets. Concrete Sports Pad with Lights & Fencing (30 x 40) perfect for basketball, hockey, or family games. Generlink Hookup easy generator connection for peace of mind. 1/2 Acre Lot: space to roam, garden, and enjoy the outdoors. Other highlights: Ehtel high-speed internet wired directly in 2021 reliable connection for work, school, and streaming. Private well & septic. Geothermal = excellent efficiency, keeping utility costs low. This home offers the space, upgrades, and thoughtful features todays families are looking for: all in a welcoming community with great school proximity. (id:54532)
131290 Southgate 13 Side Road
Southgate, Ontario
Welcome to country living at its finest. Nestled on a peaceful 10-acre treed property just outside Conn, this beautifully maintained Candue-built bungalow (2016) blends modern comfort with timeless charm. Surrounded by nature, this home offers the perfect balance of privacy, functionality, and warmth - ideal for families, retirees and those seeking country living. Over 2,700 sq. ft. of finished living space, featuring 3+1 bedrooms, 3 full bathrooms, and a bright, open-concept layout filled with natural light. The main floor living area opens to the covered porch - the perfect spot to enjoy your morning coffee while taking in peaceful views of the surrounding farmland. The fully finished lower level includes a second kitchen, a fourth bedroom, and a large family room, offering flexibility for multigenerational living, guests, or a separate suite. Outside, you'll find a detached 900 sq. ft. insulated shop, ideal for tradespeople, car enthusiasts, or anyone who loves to work with their hands. The attached garage, landscaped grounds, and private trails add to the appeal of this property. Built with care and craftsmanship, every detail reflects quality construction and thoughtful design from the ample storage and functional layout to the peaceful setting that surrounds you. Located in Southgate, just minutes from Conn and within easy reach of surrounding towns, this is a rare opportunity to own a modern, well-built country home where quality meets tranquility. (id:54532)
7907 Sixteenth Line
Wellington North, Ontario
A winding laneway tucked under a canopy of mature trees leads to this private 18-acre sanctuary, complete with a charming 2-BEDROOM GUEST HOUSE that mirrors the main farmhouse's rustic heritage. The welcoming wrap-around covered porch invites you to pause and take in the tapestry of natural features at your doorstep- sweeping countryside views, pastureland, and the gentle flow of the river, providing a serene backdrop in every season. Inside, the heart of the home lies within the combined family room and dining room, a spacious addition to the original 1880s farmhouse. Wide plank pine floors, handsome beams, and expansive windows frame panoramic views of the surrounding landscape, while vaulted ceilings soar above the family room, anchored by a rustic stone-and-brick fireplace, creating a warm gathering space that feels both historic and homey. The upper level hosts four inviting bedrooms, including a generous primary suite with a walk-in closet and a 4-piece ensuite, alongside a 3-piece main bathroom and the convenience of second-level laundry. A short distance from the main residence is a two-bedroom guest house with a rustic exterior that mirrors the farmhouse's heritage, and a tastefully updated interior with modern finishes, ductless heating and cooling (2023), and a chic wood stove. Equestrian enthusiasts will appreciate the two-stall barn with a new hydrant for year-round water, new fencing and gates on both the front and rear paddocks, and roughly 10 acres of hay fields, providing the perfect balance of pastoral beauty and functionality. Despite its rural setting, modern conveniences- including geothermal heating and cooling, high-speed internet, an on-demand Generac generator, EV charger, and a durable metal roof- combined with easy access to Arthur's amenities, schools, and services, ensure comfort without compromising the sense of seclusion. (id:54532)
319 Berford Street
South Bruce Peninsula, Ontario
Solid Brick two storey style 6 plex with a large lot, located in the downtown core of Wiarton, within walking distance to the Foodland, Tim Hortons, Hospital, Post Office, and the downtown Retail stores. Property features a minimum of 8 parking spaces with a circular driveway, large shade trees, a large private back-yard area and entrance to Unit 6. The Building features a security intercom system, a centre hall plan for entrance to 5 Apartments and a lower level common coin operated laundry room. The Apartments have been updated over the years and are all in good condition with character features of the older Victorian style construction. This building has always been in high demand and has never operated with any vacancies. Note that the interior photos were taken in 2019. Also listed as Commercial Sale MLS X12457075 (id:54532)
159 Upper Lorne Beach Road
Kincardine, Ontario
Welcome to one of Kincardines most breathtaking lakefront homes. You wont want to miss 159 Upper Lorne Beach Road, where most homes grab your attention this one leaves you speechless. Beyond the striking iron gates of Mystic Cove lies a one-owner custom home built in 2018 by luxury custom builder. This 3-bedroom, 5-bath masterpiece showcases elegance and craftsmanship throughout, with seamless hardwood and tile floors, 9-foot ceilings, and 8-foot solid core doors. The open-concept living area features a stunning double-sided propane fireplace and a discreet media hub. The chefs kitchen boasts granite countertops, a premium 48-inch, 8-burner propane stove, full fridge/freezer, beverage and wine fridges, and 12-foot patio doors opening to a tiered deck with glass railings, solid wood posts, and vinyl decking. Upstairs, every bedroom has its own ensuite with quartz counters and Bluetooth mirrors. The primary suite offers a spa-inspired bath, walk-through closet, and private upper deck. The finished walkout basement impresses with high ceilings, a clear view of the water, a separate entrance from the garage for in-law or guest accommodations, and a beautiful 3-piece bath. Outside, enjoy nearly 100 feet of pristine shoreline, fine beach gravel, and your Dock in a Box the only dock in sight. Your forever retreat awaits book your private showing today! . Contact your Realtor today. (id:54532)
170 Long Point Road
Huntsville, Ontario
Offered for the first time in over 50 years, this extraordinary Skeleton Lake property captures the true essence of Muskoka living. Set on 1.4 level acres with more than 250 feet of pristine, hard-packed sand shoreline, this remarkable year-round retreat offers exceptional privacy and endless potential.The main four-bedroom, two-and-a-half-bathroom cottage welcomes you with a warm and inviting layout that blends comfort and lake views from every angle. A spacious open-concept living area leads out to a large lakeside deck shaded by a retractable awning, the perfect place to unwind, entertain, or simply take in the serene beauty of the water. The gently sloping lot provides easy access for all ages to enjoy swimming, wading, or paddling in the crystal-clear, gradual-entry waterfront. Adding incredible versatility, the property includes a second self-contained three-bedroom, one-bathroom cottage with a full kitchen and over 1,100 sq/ft of living space - ideal for guests, extended family, or rental income. A detached two-car garage with an upper-level loft offers excellent storage or workshop potential. Pushed back from the road for added privacy, the grounds feature a cleared, open space ideal for outdoor enjoyment, expansion, or future development. Whether you're looking to create a multi-generational family compound or a private lakeside estate, this property offers the perfect foundation to build your Muskoka dream. Known for its crystal-clear, spring-fed waters and peaceful setting, Skeleton Lake is one of the area's most sought-after destinations. Here, you'll find the perfect balance of natural beauty, tranquillity, and opportunity - a rare chance to make your mark on one of Muskoka's most cherished lakes. (id:54532)
114-116 Arthur Street
Guelph, Ontario
This legal triplex is a rare find and a true cash-flow powerhouse. One half of the building is being completely rebuilt from the ground up, including new footings, and will be fully completed before Christmas. The other half was fully renovated in 2022 with updated electrical, plumbing, windows, and modern, quality updates throughout like heated flooring in the kitchen, high-end appliances, engineered hardwood, stunning bathrooms and skylights to bring in more light. With a coveted downtown location, this property offers incredible rental potential of over $8,100 per month-or choose to live in one unit and rent out the other two. Both sides of the building will be turnkey and ready for tenants or to move in. This triplex has a strong rental history and has never sat vacant, making it a perfect opportunity for investors seeking immediate income or a live-in scenario with supplemental rental income. Don't miss your chance to own a fully legal, high-performing investment property in the heart of the city. Contact the listing agent for full details and rental history. (id:54532)
250 Tyendinaga Drive
Saugeen Shores, Ontario
Lease available! This spacious lease is a showstopper! As you walk in the front entrance be prepared to be in awe of the wall of windows that let the bright light shine through. With the compliments of the dark floors and ceilings this space brings a sense of calmness as you walk through the property. Next, you will see a nice functional kitchen with an island, looking at the large, beautiful brick fireplace. Imagine eating dinner while enjoying the ambiance of the fire or entertaining guests off the living room which is also close to the kitchen for ease. As you walk upstairs you will find a sitting area that connects to an upper deck overlooking the golf course. Picture yourself sitting enjoying your morning coffee or tending to some paperwork for the day. Also upstairs you will find the primary bedroom with a walk in closest and ensuite with a double sinks. This stunning property with three bedrooms and two washrooms is a must see. This lease is located across from the Southampton Golf and Country Club and is close to amenities in Southampton such as local restaurants, beaches, grocery stores and lots of walking board walks. (id:54532)
256 Keeso Lane
North Perth, Ontario
****************************************NEW END UNIT TOWNHOUSE********************************************** Discover modern living in this beautifully designed 3 bedroom, 3 bathroom end-unit townhome built with quality craftsmanship by Euro Custom Homes Inc., this home blends comfort, style, and functionality. The main and second floors boast 1,820 sq. ft., featuring an open-concept layout ideal for entertaining and family living. The kitchen with a walk-in pantry flows seamlessly into the dining and living areas, while large windows fill the home with natural light. Step outside onto your private wooden back deck, perfect for summer barbecues or relaxing evenings. Upstairs, you'll find 3 generously sized bedrooms, including a primary suite with its own ensuite bath. For added convenience, the upper floor laundry makes everyday living a breeze. Additional highlights include carpet free rooms, an attached garage for secure parking and storage, high-quality finishes and thoughtful design throughout with a Tarion Warranty for peace of mind. Move-in ready and built to last, this home is a perfect choice for families, professionals, or anyone seeking a modern and spacious townhome. Don't miss your chance to own this stunning new build schedule your private showing today! (id:54532)
8 Carter Road
Northern Bruce Peninsula, Ontario
Welcome to 8 Carter Road, nestled on the picturesque Bruce Peninsula. This unique, three-season, three-bedroom waterfront cottage is hidden amongst the cedars, offering stunning views of Georgian Bay. For decades, it has been a beloved family haven, now awaiting a new owner to build enduring memories. This distinctive fifteen-sided, two level cottage boasts three bedrooms, a one-piece bath (shower), and a separate two-piece (sink and toilet). It features a spacious open concept leading to a deck, complemented by a cozy woodstove in the kitchen. Enjoy the screened in porch just off from the mud/utility room. Recent updates include newer flooring, sink, toilet, water system, UV, and an insulated shower and mud/utility room. The upper level serves as a conservatory with panoramic views. The roof, upgraded with hurricane-grade IKO shingles, is three years old. Descend the escarpment stairs to the waterfront deck for relaxation, swimming, or to savor the view. Property is ideal for family escapes, it's accessible all year via a no exit municipal road and is just steps from the Bruce Trail, centrally positioned between Lion's Head and Tobermory. A great property to begin family memories! Annual taxes are $3799.00. (id:54532)
384 Golf Course Road
Huntsville, Ontario
Coming Summer 2026 - 384 Golf Course Road. Nestled on a private, tree-lined lot just under an acre, this executive home offers peace and seclusion while being minutes from downtown Huntsvilles shops, dining, and recreation. With Huntsville Downs Golf Club just steps away, its the perfect retreat in a coveted location. Enjoy 1,600 SQFT of main floor living with a spacious primary suite, open-concept kitchen, living & dining area, home office, and plenty of natural light throughout. The walkout basement provides the opportunity to nearly double your space with extra bedrooms, a rec room, and more, designed to fit your lifestyle. Whether youre a growing family or looking to downsize, this home blends elegance, comfort, and flexibility. The option to customize the layout to make it truly yours, is available. (id:54532)
15 Queen Street E
Minto, Ontario
Welcome to this beautifully renovated 1 1/2 storey yellow brick home, that has been thoughtfully updated with a modern open-concept design featuring luxury vinyl plank flooring throughout. The main floor offers a brand-new 3-piece bathroom featuring a walk-in shower conveniently located at the back entrance of the home directly off the attached garage and main floor bedroom, which can also be used as an at home office or salon. The remainder of the main floor is complete with a new open concept kitchen with ample cabinetry, pantry, and spacious living and dining room all pouring with natural light providing the perfect space for entertaining. Upstairs, you're met with two additional well sized bedrooms, a stylish 4-piece bathroom, and the convenience of a second-floor laundry room. Outside, enjoy the attached garage and generous double lot offering plenty of outdoor space and potential for future severance. Conveniently located less than a block from the ball diamonds, soccer fields, pavilion, arena, community centre, library and medical centre, as well as walk distance to shopping and dining downtown. Move-in ready and full of contemporary charm, this home is a must-see! Call Your REALTOR Today To View What Could Be Your New Move-In Ready Home With Development or Home Business Potential at 15 Queen St E, Clifford. (id:54532)
6 Maude Lane
Guelph, Ontario
All Utilities Included! Heat, hydro, and water are covered _Welcome to this beautifully renovated 1-bedroom, 1-bathroom basement apartment in Guelphs charming East End. Bright, spacious, and move-in ready, this unit features fresh paint, new carpeting, and a modern kitchen with brand-new appliances. Enjoy the convenience of a private entrance, a dedicated parking spot, and an in-unit washer and dryer for a truly hassle-free living experience. Perfect for a single professional seeking comfort and style, this home is close to shops, restaurants, and all essential amenities. Strictly non-pet, this apartment combines privacy, practicality, and modern updates in a prime location don't miss your chance to call it home (id:54532)
150 Rankins Crescent
Blue Mountains, Ontario
Outstanding craftsmanship defines this full-stone bungalow, perfectly positioned beside green space and backing onto the 12th tee of the prestigious Lora Bay Golf Course. The home offers three bedrooms, four bathrooms, a private den, and a formal dining room. The main level features a spacious great room with vaulted and coffered ceilings and a gas fireplace, creating an inviting gathering space. A gourmet kitchen showcases granite countertops, solid maple cabinetry, stainless steel appliances, and a walk-out to the flamed-flagstone patio and pool area. The private primary suite includes a stone-faced double-sided fireplace, a four-piece ensuite with marble finishes, and tranquil backyard views, while two additional main-floor bedrooms provide flexibility for guests or family.The finished lower level features nine-foot ceilings, radiant in-floor heating, a large family room, a cold room or wine cellar, and exceptional storage space. Outdoors, the south-facing backyard is professionally landscaped and designed for entertaining, complete with a sixteen-by-thirty-two-foot inground pool with programmable LED lighting, flamed-flagstone surround, and ample space for lounging in full sun. An oversized twenty-one-by-thirty-four-foot garage with epoxy flooring accommodates vehicles, a golf cart, and workshop or storage needs. Additional details include an interlock stone driveway, under-eave exterior lighting, a tankless water heater replaced in 2022, a security surveillance system with hard-drive backup, fresh paint, and abundant natural light throughout. This impressive property combines timeless finishes with a coveted location, offering the Lora Bay lifestyle with golf, walking trails, and Georgian Bay just minutes away. (id:54532)
113 Shady Hill Road
West Grey, Ontario
Welcome to Durham, West Grey! Take advantage of the opportunity to live in this beautiful 3 bedroom, 3 bathroom home that embodies contemporary design and livability. Open-concept main floor with engineered hardwood, 2 pc powder room, large kitchen and dinette. The great room has patio doors to the backyard. The second floor is home to 3 large bedrooms, including the Primary suite which allows for a king-size bed and sitting area, features a large walk-in closet & 3pc ensuite. In addition, on 2nd floor, 2 more bedrooms plus enjoy a large 4 pc bathroom, laundry room, and linen closet. Stainless steel kitchen appliances. Enjoy living in a new home in an established family-friendly neighborhood. Enjoy the simplicity of small town living without compromise. Located in central Grey County with golfing, skiing, hiking, swimming, curling, cards, all withing reach. This is your opportunity to live in a thoughtfully designed and well-constructed home offering a true benchmark of design and livability. An absolute MUST-SEE new development. (id:54532)
1123 Harcourt Road
Dysart Et Al, Ontario
Discover the perfect blend of comfort and convenience in this inviting family home set on nearly an acre of land. Ideally located between Haliburton and Bancroft, this two-bedroom property offers plenty of room to play, relax, and enjoy life in the Highlands. A spacious front deck welcomes you home the perfect spot for morning coffee or watching the kids play. Inside, the open living area features a wood stove that keeps the space warm and welcoming through the cooler months. The updated eat-in kitchen is both functional and stylish, with granite countertops, oak cabinetry, and space for family meals and gatherings. Downstairs, the finished basement provides even more living space, complete with a rec room featuring a pellet stove and bar ideal for movie nights or entertaining. A separate finished room offers flexibility for a home office, playroom, or gym. Outside, enjoy a partially fenced yard for pets or kids to safely explore, plus a detached garage, carport, and an insulated outbuilding with a 7-person Beachcomber hot tub for family fun or relaxation after a busy day. Families who love the outdoors will appreciate nearby snowmobile and ATV trails, a local playground, and the friendly community atmosphere. Move-in ready and packed with features, this property offers everything your family needs to feel at home. (id:54532)
379 Ridge Street
Saugeen Shores, Ontario
The interior is just about complete for this 1573 sqft bungalow at 379 Ridge Street in Port Elgin. The main floor features an open concept kitchen with Quartz counters, dining area with hardwood floors and walkout to partially covered 10 x 14 deck, great room with gas fireplace, 2 bedrooms; primary with 3pc ensuite bath and walk-in closet, 4pc bath, and laundry room off the 2 car garage. The basement is almost entirely finished and features 2 more bedrooms, family room, 3pc bath and utility / storage room. HST is included in the purchase price provided the Buyer qualifies for the rebate and assigns it to the Builder on closing. Prices are subject to change without notice. (id:54532)

