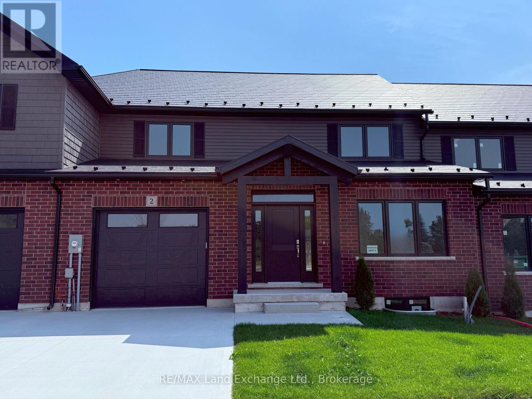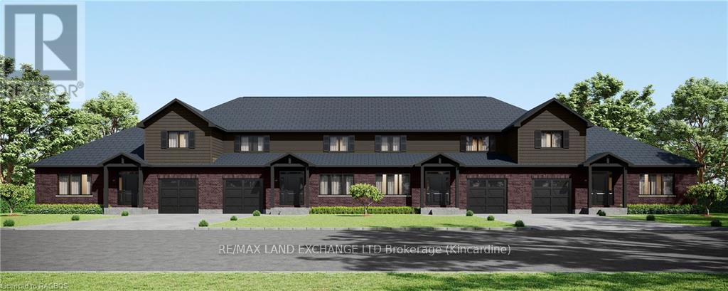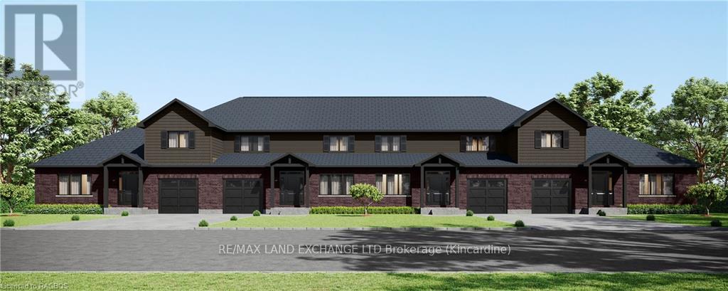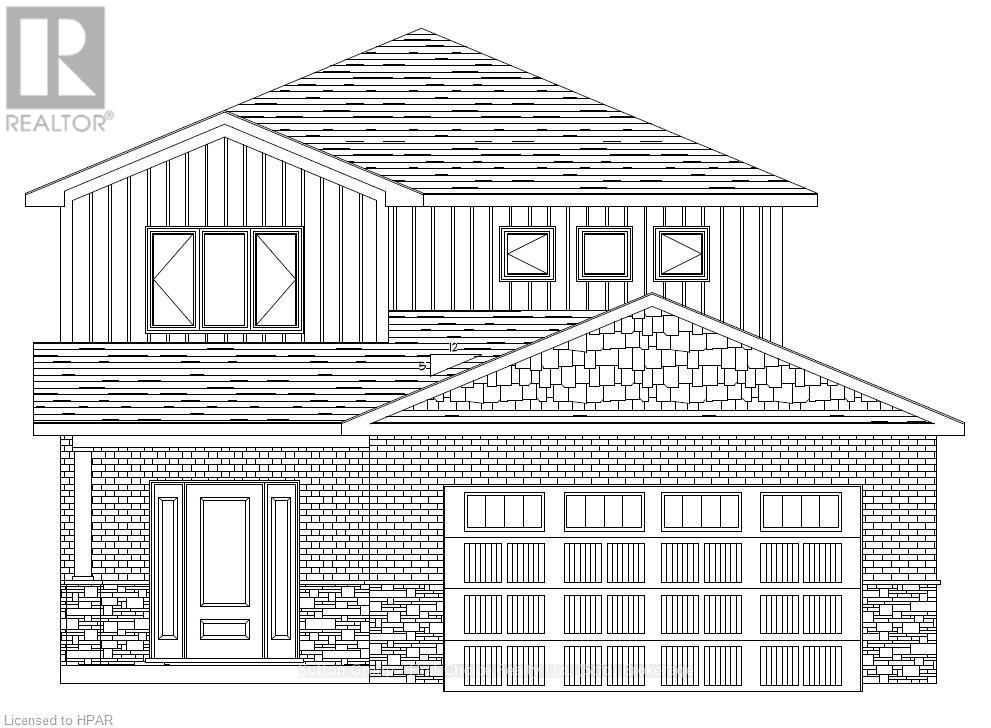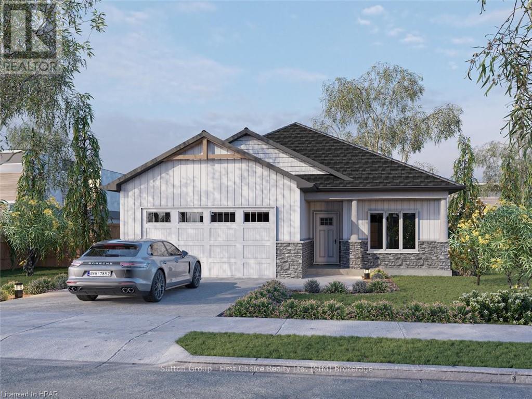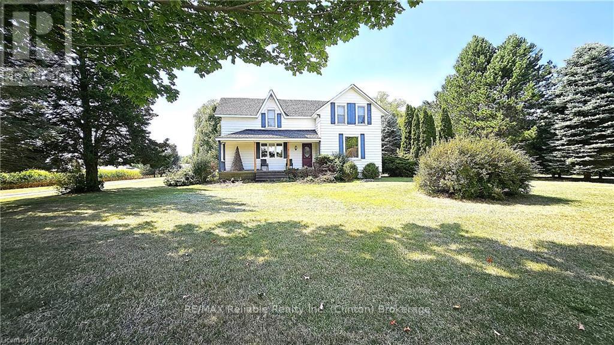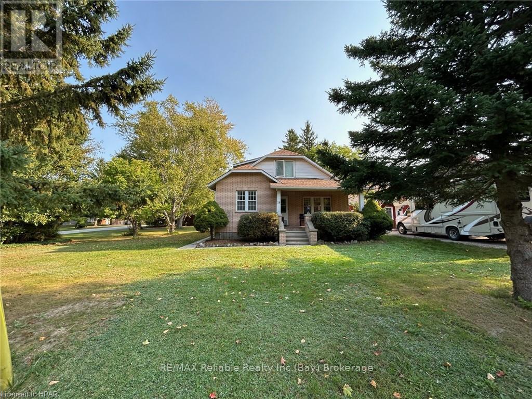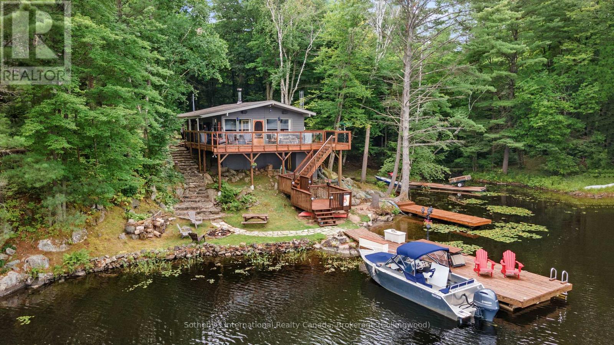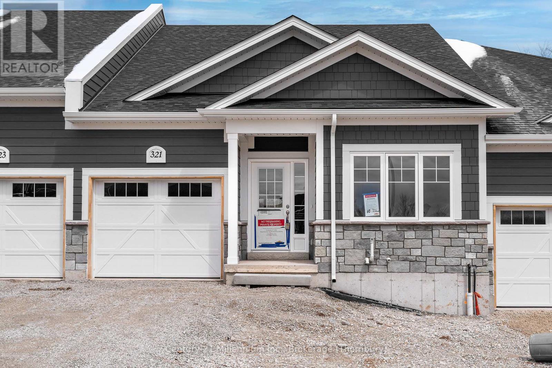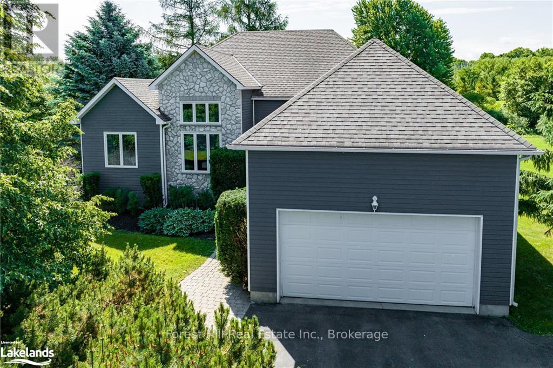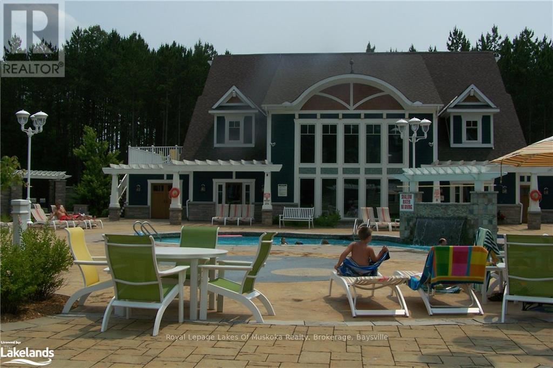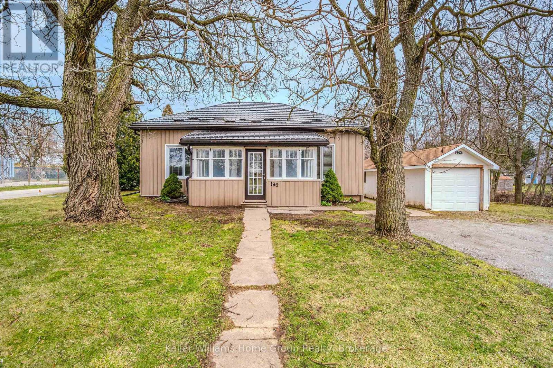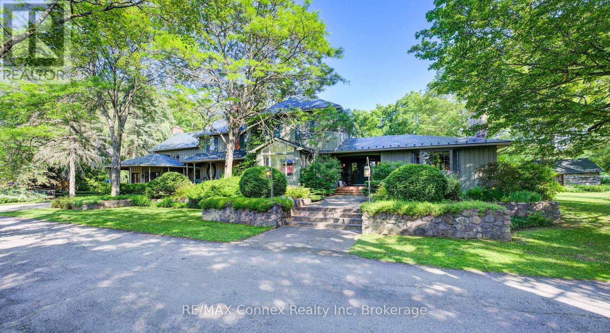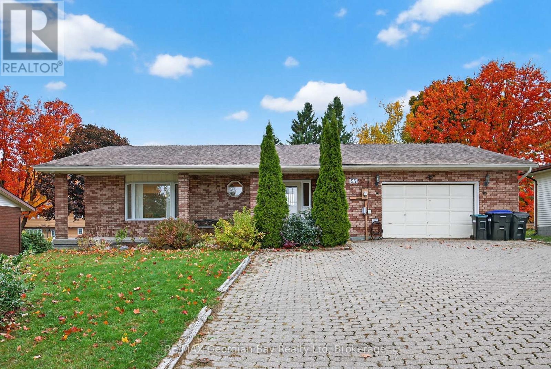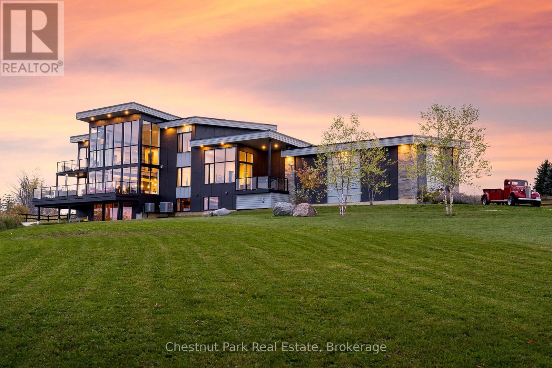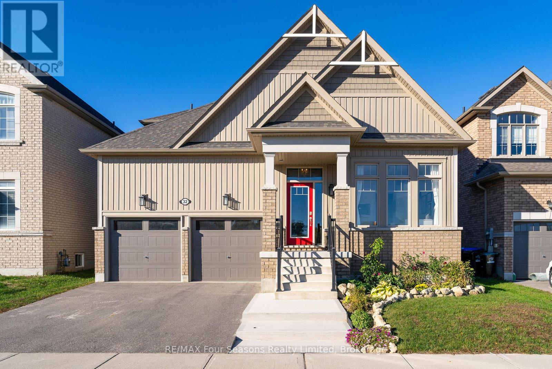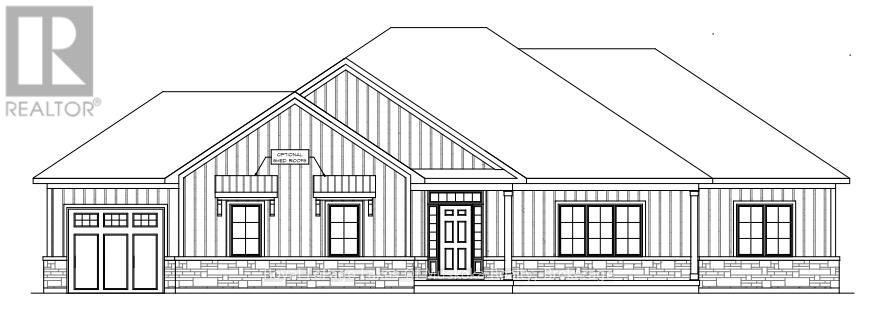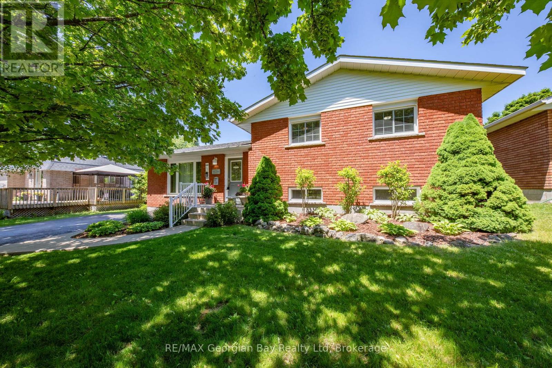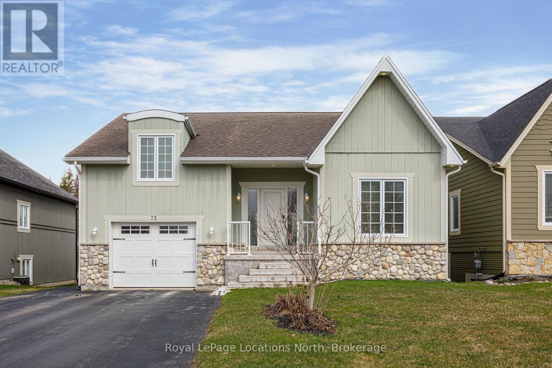Unit 3 - 8 Golf Links Road
Kincardine, Ontario
Bradstones Construction is delighted to kick off this exciting new development. These upscale homes will contain all the expected amenities plus much more. The high efficiency GE heat pump with air handler, hot water tank with heat pump, combined with the upgraded insulation package will noticeably reduce your energy consumption costs. You will enjoy the added features like 9 ft. ceilings, quartz counter tops, slow close cabinets and dual flush toilets. Compare the room sizes you will get in this 2036 sq.ft home. Ask for your copy of all the features on the Schedule A "finishing and material specifications". Full Tarion home warranty protection is included. Buyer selections on finishing materials may be available if not already ordered and installed by builder. This is a "vacant land" condominium with a $190 per month fee to cover common amenities. Buyers will have full "free hold" ownership of their lot and home. Call now to get the best selection. Some photos are Artist Rendering, final product may differ. (id:54532)
Unit 2 - 8 Golf Links Road
Kincardine, Ontario
If you are looking to downsize , this may not be a good fit for you. This new Bradstones home will feature 2036 sq.ft above ground with 3 bedrooms and 2.5 baths. You will also enjoy a full 1078 sq.ft. basement to finish or just for storage of all the possessions you don't want to let go. These upscale homes will contain all the expected amenities Bradstones Construction has made standard plus much more. The high efficiency GE heat pump with air handler and hot water heater with heat pump, combined with the upgraded insulation package will noticeably reduce your energy consumption costs. You will enjoy the added features like 9 ft. ceilings, quartz counter tops, BBQ gas connection , slow close cabinets and dual flush toilets. Ask for your copy of all the features on the Schedule A "Finishing and Material Specifications". The full Tarion home warranty protection is included . These homes will be registered as a "vacant land condominium" where residents will share in the cost of the common roadways and infrastructure but still have exclusive ownership of their land and building. Call now to get the best selection. Some photos are Artist Rendering, final product may differ (id:54532)
Unit 6 - 8 Golf Links Road
Kincardine, Ontario
This semi-detached freehold home is the latest offering in Bradstones Mews. Located just a short distance from the beach, the hospital and downtown Kincardine this upscale home will be one of 36 exclusive residences to be built on this 4.2 acre enclave. With 1870 sq.ft. above ground you'll have all the room you will need to accommodate family and friends. Plus the full basement can be finished (at an additional cost) to add up to another 1278 sq.ft. of living space. The Builder's Schedule A of Finishing and Material Specifications will outline on 5 pages all the features and upgrades that will be included in this Bradstones home. As a "vacant land condominium" you will own the large 49.9 ft. lot and the residence. Only the streets and infrastructure will be part of of a condominium corporation that will manage the common elements. The monthly condo fee will be approximately $190 for maintenance of the common areas. Before you decide on your next home, compare the lot size, the home size and the finishing elements that will make this development your obvious choice. Please note that the pictures are artist renderings and the finished home may vary from photos. (id:54532)
Unit 5 - 8 Golf Links Road
Kincardine, Ontario
Welcome to Bradstones Mews. This upscale 1870 sq.ft. semi detached home on a 45 ft lot will be hard to beat at this price. With the possibility of finishing the full 1278 sq.ft basement, you won't have to worry about downsizing when you'll have over 3100 sq.ft of living space. The main floor primary bedroom and ensuite bathroom will make this home safe and accessible for many years to come. Take a close look at the builder's Schedule A detailing all the finishes and upgrades that will complete this home. You'll notice the Diamond Steel roof, quartz counter tops, 9 ft. ceilings, hot water heaters with heat pump, high efficiency GE heat pump and air handler, Cat 6 wiring for phones , internet and TV ( if you are working from home), and a whole house surge protector to protect your equipment. When the framing and roof are completed,you will be able to appreciate the size of this generous floor plan. Don't delay to get the best selection and choose your personal selection of finishes. Please note that photos are virtual artist renderings. (id:54532)
10 Nelson Street
West Perth, Ontario
Large 4 bedroom 2,000 sq.ft two-storey with builder upgrade incentives!!! This home built by Feeney Design Build will be located one of Mitchell's newest subdivisions on the South West end of Town. It features an open kitchen and living room plan with a large foyer and laundry on the main floor. There are 4 bedrooms including a large primary bedroom with ensuite and walk-in closet. This plan has an option loft area as well. Call today to complete your selections. Feeney Design Build prides itself on a top-quality build and upfront pricing! You will get a top quality product from a top quality builder. (id:54532)
8 Nelson Street
West Perth, Ontario
Welcome to one of Mitchell's newest subdivisions where this 1550 square foot bungalow will be built by Feeney Design Build. This bungalow features main floor living with a laundry room off the garage, an open kitchen and living room plan, a large master bedroom with ensuite and walk-in closet and additional 2 bedrooms on the main floor. This bungalow will be all brick with a deck. Call today to complete your selections! Feeney Design Build prides itself on a top-quality build and upfront pricing! You will get a top quality product from a top quality builder. (id:54532)
75551 Bluewater Highway
Bluewater, Ontario
This fantastic 5.9-acre property on the shores of Lake Huron offers a rare opportunity to enjoy a peaceful country setting while being just a short walk from the charming village of Bayfield. With plenty of open space, this property is ideal for those seeking a wonderful family home, hobby farm, or a host of other possibilities. Zoned for future development, the potential here is limitless. The country home features 4 bedrooms and 3.5 bathrooms, providing ample space for everyone. The main floor boasts a large country kitchen and dining area with picturesque views of the surrounding farmland and mature trees. Adjacent to the kitchen, you?ll find a cozy living room and den, both with beautiful hardwood floors. The main floor also includes a bedroom with large windows, offering plenty of natural light, and is complemented by a 3-piece and a 4-piece bathroom. Upstairs, there are three more bedrooms, a small sitting area, and a 3-piece ensuite, providing plenty of room for family members. The finished basement adds even more living space with a large rec room, perfect for a games room or entertainment area. There?s also a 2-piece bathroom, a utility room, a storage room, and convenient walk-up access to the attached 2-car garage. Outside, the property exudes country charm with a large barn and two additional sheds, offering plenty of storage for equipment, hobbies, or business needs. A portion of the of the farmland is currently rented out for crops, adding to the investment potential. Whether you?re looking to raise a family, start a hobby farm, or run a business, this property offers the space, zoning, and location to make your vision a reality. With its ideal location near the beautiful shores of Lake Huron, this property is full of charm and character. Don?t miss your chance?schedule a showing today! (id:54532)
95 South Street
Ashfield-Colborne-Wawanosh, Ontario
Welcome to your dream home! This stunning 2-year-old custom-built bungaloft offers modern living in a serene country setting 2 minutes from Lake Huron, situated on a sprawling 1.5-acre property, this home boasts 3711 sqft. of living space, 3+1 bedrooms and 3 full bathrooms, providing ample space for your family. As you step inside, you'll be greeted by an open-concept main floor featuring beautiful hardwood floors. The professionally designed, gourmet chef's kitchen is a showstopper, complete with granite countertops, and a large island perfect for entertaining. For added comfort, the tile floor in the kitchen and the two bathrooms have in-floor heat. The adjoining family room offers vaulted ceilings and a gas fireplace! The finished basement is an entertainer's paradise, featuring a home theatre, custom wet bar, and plenty of room for an in-law suite. Outside, you'll find a large double-car garage, a covered front porch perfect for enjoying quiet evenings and fabulous sunset views, and a private, tranquil backyard with a covered deck, patio BBQ, hot tub, and fire pit. The large driveway leads to a 2000 sq ft. insulated, heated shop with 14 high doors, large enough to store trucks, vehicles, boats, and RVs. The property also comes with a backup generator. Located just a short drive from Goderich and the stunning beaches of Lake Huron, this property offers the perfect blend of country tranquility and convenient access to amenities. Don't miss your chance to own this one-of-a-kind home! Click the video link under Property Information to take the virtual tour. Call for more information. (id:54532)
26 Main Street S
Bluewater, Ontario
CHARMING BRICK HOME ON ESTATE-SIZED LOT IN BAYFIELD!! Cozy 3 bedroom home boasting lovely woodwork and hardwood flooring thru-out. Formal dining room. Spacious living room. Main-floor primary bedroom. Upper floor has 2 bedrooms. Covered front and rear verandas. Natural gas heating and central air. Oversized garage/barn is located on the EXTRA BUILDING LOT that could be separated at a later date. Lots of mature trees, paved driveway & easy access of Euphemia Street. Municipal water & sewer. Short walk to historic ?Main Street? & downtown restaurants and shops. Lots of "elbow" room. EXCELLENT INVESTMENT OPPORTUNITY!! (id:54532)
23 Kastner Street
Stratford, Ontario
Welcome to Stratford's vibrant northwest end! This 2156-square-foot, four-bedroom, two-storey home will be built by Feeney Design Build and features a spacious layout. Enjoy an open kitchen and living room plan, ideal for modern living and entertaining guests. The laundry is conveniently located on the main floor, ensuring practicality without compromise. On the second floor, retreat to the large primary bedroom suite complete with an ensuite bathroom and a walk-in closet. Upstairs also features 3 additional bedrooms and another full bathroom. Feeney Design Build is committed to delivering a top-quality home with upfront pricing, and their reputation is built on craftsmanship and attention to detail. When you choose Feeney Design Build you're not just choosing a builder, but a partner in creating your dream home. Don't miss out on this opportunity to own a top-quality product from a top-quality builder! (id:54532)
4202 Go Home Lake Shr
Georgian Bay, Ontario
** BOAT/ATV ACCESS ONLY ** Located on a picturesque 1.33-acre lot with 163 feet of pristine shoreline, this family cottage on Go Home Lake offers the perfect blend of comfort, functionality, and natural beauty for year-round enjoyment. The open-concept living space features a vaulted ceiling, cozy woodstove, and walk-out decks on two sides that provide breathtaking views of the water. The interior layout seamlessly combines the living room, dining area, and kitchen, creating a spacious and inviting atmosphere ideal for entertaining or family gatherings. Designed for winter use, the cottage includes a heated water line and an insulated, spray-foamed foundation, ensuring comfort in every season. The property boasts three docks for ample boat space and water activities, complemented by a flagstone walkway, firepit, and sandy beach area that enhance the waterfront experience. Behind the cottage, a newer 32 x 24-foot workshop/sleeping cabin awaits your personal touch, currently set up with two bedrooms and a potential bathroom, while the back portion serves as a workshop with a garage door for you snowmobiles and ATVs. There is also the potential to add stairs up to the loft area over the workshop. Accessible year-round by boat in warmer months and by ATV or snowmobile via a year-round trail in the shoulder and winter seasons, the cottage is just 10 minutes from the marina by boat and 20 minutes by ATV or snowmobile. The surrounding trails provide excellent opportunities for hiking and mountain biking, especially in the fall when the leaves turn vibrant colours. Go Home Lake's beautiful shoreline, with over 50% being Crown land, offers endless exploration opportunities, including waterfalls to visit and access to Georgian Bay through the local lake club. (id:54532)
321 Telford Trail
Georgian Bluffs, Ontario
Newly built, move-in ready- can close immediately. New Freehold (common element) townhome, with a 2024 occupancy. Come live in Cobble Beach, Georgian Bay's Extraordinary Golf Resort Community. This Grove (interior unit) bungalow is 1,213 sq ft 2 bed 2 bath backing on to green space. Open concept Kitchen, dining, great room offers engineered hardwood, granite counters and an appliance package. Primary bedroom is spacious and complete with ensuite. Lower level is unfinished and can be finished by the builder to add an additional approx 1,000 sq ft of space. Single car garage, asphalt driveway and sodding comes with your purchase. One primary initiation to the golf course is included in the purchase of the home. All of this and you are steps to the golf course, beach, trails, pool, gym, US Open style tennis courts, and all the other amazing amenities. Cobble Beach is all about LIFESTYLE come see for yourself, you'll be amazed. (id:54532)
140 Augusta Crescent
Blue Mountains, Ontario
Welcome to 140 Augusta Cres. This custom built raised bungalow with 5 bedrooms and 3 bathrooms offers everything you may want and need in a vacation or full time residence. Situated in the family friendly Monterra Estates, adjacent to the 9th hole tee box of Monterra Golf Club, This property offers nearly a 1/2 acre of level grass and mature trees, a 4-season tree lined stream, and views of the ski hills in the winter. During summer, heavy shrubbery and mature trees protect your privacy from neighbours and golfers. Enjoy your large deck, hot tub, and pool sized yard in peace and quiet.\r\n \r\nInside, over 3000 sqft of finished living space has been updated and modernized to provide an easy and comfortable move in.\r\n\r\nEverything you need on one level! From updated kitchen, laundry, main floor primary with ensuite and WIC, 2 guest bedrooms with guest bath, formal dining room and office.\r\nAnd as a bonus, the completely finished basement offers 2 more bedrooms, full bath, tons of storage and giant common space, perfect for the kids of all ages to hang out on their own. \r\n \r\nCome and see 140 Augusta Cres. The centre of everything Collingwood and The Blue Mountains has to offer. 5 min to Blue Mountains and the private clubs, Golf out your back door, beaches 5 minutes down the road, Trail systems across the street, and the village and downtown Collingwood a short drive for all events, dining, and shopping! You cant find a more centrally located area. (id:54532)
327 Telford Trail
Georgian Bluffs, Ontario
Newly built, move-in ready- can close immediately. New FREEHOLD (Common Element) Townhome. Come live in Cobble Beach, Georgian Bay's Extraordinary Golf Resort Community. This Grove (end unit) bungalow is 1,215 sq ft 2 bed 2 bath and backs on to green space. Open concept Kitchen, dining, great room offers engineered hardwood, granite counters and an appliance package. Primary bedroom is spacious and complete with ensuite. Lower level is unfinished and can be finished by the builder to add an additional approx 1,000 sq ft of space. 2 car garage, asphalt driveway and sodding comes with your purchase. One primary initiation to the golf course is included in the purchase of the home. All of this and you are steps to the golf course, beach, trails, pool, gym, US Open style tennis courts, and all the other amazing amenities. Cobble Beach is all about LIFESTYLE, you'll be amazed. (id:54532)
V10 W5 - 1020 Birch Glen Road
Lake Of Bays, Ontario
LANDSCAPES is located in Baysville, gateway to Lake of Bays, Muskoka's second largest lake. Enjoy 5 weeks of luxury living in VILLA 10, Fixed Summer Week #5. This is an ideal Summer Week starting this year on July 21th. There are 3 remaining fixed weeks throughout the year with one floating week that you choose every fall. Enjoy beautiful Muskoka all 4 seasons for a lifetime. PET FREE. VILLA 10 has 3 bedrooms plus a den, 3 bathrooms, gourmet chefs kitchen, large living/dining area, 2 propane fireplaces, hardwood floors in the main areas, laundry. Master suite upstairs has a 4 piece bath, a 2nd fireplace and private deck overlooking the Lake. Superb amenities for everyone in the family.....2 storey boathouse, inground salt water pool, Clubhouse with library and exercise room, firepit, hot tub and barbecues. You can mix and mingle or enjoy the solitude with 1000 feet of lakefront and 2 sand beaches, not to mention 19 acres with walking trails. An easy walk into Baysville, a delightful little village or just 20 minutes to Huntsville and Bracebridge. Weeks for 2026 are Feb. 6th, May 8th, July 24th, Oct 9th and Dec 11th. for 2025 are $6,000. (id:54532)
196 Eastern Avenue
Halton Hills, Ontario
Spacious BUNGALOW featuring 5 Large Bedrooms and 2 full baths all on the main floor! Located in the heart of Acton on an oversized "1/4 acre" lot wrapped by a Ravine (black creek) offering views into green space. A covered porch, metal roof (2019), parking for 7, detached (1.5 car) garage, multiple decks, giant storage shed, updated kitchen, privacy from neighbours plus lots of updates over the past 2 years. Only a 2 min walk to the GO TRAIN, dining, drinks, shopping, banks, shoppers and so much more! Come out for a look and fall in love with your next home. (id:54532)
13233 Fifth Line
Milton, Ontario
THIS BEAUTIFUL COUNTRY RETREAT AWAITS YOU AND YOUR FAMILY! Unique, enchanting and enriched with the natural beauty of the rolling landscape and an abundance of history, this country estate reveals itself in a series of wonderful surprises. The property is not only a picturesque 150 Acres with a 4867 square foot, two-storey beautifully proportioned home, it also features two mid-nineteenth-century log cabins, an in-ground pool with a private pool house, with sauna, pond, apple and pear orchard, barn with horse stalls and hay loft, large drive shed with extensive workshop and one of Ontario's few existing stone silos converted into an artist's studio with a deck overlooking raised gardens and a stunning view of the farm. You and your family will live on your own retreat. Join us for a walk down the majestic tree-lined laneway and open your eyes to the wonder that befalls you. The house has 4+1 bedrooms including a full guest suite with bed and sitting room with direct access to the garden and a 3pc bathroom. In the finished basement you will relax in the movie theatre and games room. The generous office space is full of light. The property encompasses aces of mature bush and managed reforestation, wetlands, walking trails, 40 acres of arable land and a seven-acre revenue producing solar panel installation. This historical family estate has been lovingly cared for by three families since 1896 when the settlers built a new house on the present site. Over the decades the house has been expanded and modernized, combining heritage with sustainability. (id:54532)
93 Edward Street
Penetanguishene, Ontario
Custom All-Brick Beauty in a Prime Penetang Location! This impressive 2,000+ sq ft finished home offers 3+ bedrooms and 3 bathrooms, ideal for a growing family. The gourmet kitchen features a centre island and overlooks a bright dining and living area, with a walkout to the sunroom and oversized deck-perfect for hosting family and friends. Enjoy an oversized garage, interlock driveway, and a fully fenced yard for added privacy. Located within walking distance to downtown amenities, parks, and the beautiful shores of Georgian Bay. Additional highlights include gas heat, HRV and a well-designed layout with plenty of space to live, work, and relax. A must-see family home in a highly desirable neighbourhood! (id:54532)
2642 Fairgrounds Road S
Clearview, Ontario
Architectural glass, steel, and panoramic views define this modern masterpiece overlooking the village of Creemore. Built in 2019 and set on 1.4 acres, this 4-bedroom, 3-bath home offers approximately 4,000 sq. ft. of finished living space with 180-degree vistas over the Creemore Hills, reaching to Alliston and Barrie. The striking design features steel beams, opposing rooflines, and floor-to-ceiling Dashwood windows that flood the interiors with light and frame the valley's ever-changing skies-from golden sunsets to the incredible canopy of stars above. Elevated above the village and free from city glow, this is a stargazer's dream home, where the night sky feels within reach through expansive glass walls. The chef's kitchen includes Cabneato custom cabinetry, quartz countertops, a 6'x10' wormy maple island, KitchenAid double ovens, 5-burner cooktop, and a 54" Frigidaire Professional fridge/freezer. A butler's pantry adds additional prep and storage space. Dark maple hardwood floors, designer lighting, and heated tile baths bring warmth to the modern aesthetic. The insulated, metal-lined four-car garage with gas heat, insulated doors, and hot/cold water is ideal for collectors. Durable Hardie board exterior and a solid drilled well ensure low-maintenance, worry-free living. Importantly, both this property and the adjacent 1.82-acre lot (available separately) are not subject to NEC or NVCA regulation, allowing for future additions like a pool, tennis court, or guest house with far fewer approvals required. Just minutes from Creemore's shops and restaurants, and 15 minutes to Collingwood, Devil's Glen, and Mad River Golf Club. A rare combination of architecture, freedom, and breathtaking views. (id:54532)
32 Dey Drive
Collingwood, Ontario
Prime Location! A 2 minute walk to Admiral Collingwood Public School and across from the newly designed, under construction Wilson-Sheffield Community Park with a full size basketball court, 3 tennis courts, 6 pickleball courts, a playground, gazebo and trails. This 4-bedroom, 3-bathroom, 2-storey home offers an exceptional family lifestyle in a desirable neighbourhood. The main floor features a primary bedroom with a private 5-piece ensuite, a second bedroom with a 4-piece semi-ensuite bath, and an inviting great room with vaulted ceilings that creates a bright and open living space. The upper level includes a spacious loft, two large bedrooms, and a 4-piece bathroom with a separate WC bath/toilet area. Offering 1,926 sq' of finished living space plus a large unfinished basement with plenty of potential for future development. The exterior includes a large fully fenced backyard with a maintenance-free patio, perfect for outdoor entertaining, and a welcoming front porch overlooking the park. An outstanding family home in an excellent location-close to schools, shopping, skiing, hiking trails, dog park and the waterfront-all just a short drive away. (id:54532)
5 Meadow Acres Road
Oro-Medonte, Ontario
Nestled in the heart of Warminster, Oro-Medonte, this stunning brand-new bungalow by Adall Homes sits on an expansive, nearly 1-acre executive lot in the highly sought-after Meadow Acres estate community. Offering the perfect balance of modern design and country charm, this 1,821sqft home features 3-bedrooms, 2-bathrooms and is packed with high-end features. Enjoy a custom kitchen with a spacious island, quartz countertops, and stylish shaker-style soft-close cabinets and drawers. Crown moulding extends to the ceiling, giving the space a polished finish. With a variety of upgrades included, you'll have the opportunity to personalize your finishes from the builder's curated samples. Adall Homes is known for their beautifully customized homes and offers several upgrade packages in Meadow Acres, as well as being a Tarion Warranty Builder, ensuring peace of mind with your investment. Located in a quiet, family-friendly community, this home offers easy access to local amenities like golf, skiing, parks, and schools, and is just minutes from Orillia, Barrie, and Highway 400. Don't miss your chance to join this new neighborhood. (id:54532)
417 Pheasant Lane
Midland, Ontario
Stunning views from this prime Midland Point waterfront home with 93.87 feet of frontage on Georgian Bay. This Pan-Abode log bungalow offers 2 bedrooms, 3 baths, and a finished basement family room-perfect for year-round living or a weekend escape. Enjoy panoramic views from the boathouse deck, relax in the hot tub, or spend the day on your sandy beach with deep water for swimming and boating. A detached double garage, Bunkie, and updated windows add convenience, while the steel roof, furnace, A/C, and water heater (all new in 2021) plus a Generac generator provide peace of mind. With its open-concept design, natural light, and warm log interior, this home blends rustic charm with modern comfort-an exceptional opportunity to own a true piece of Georgian Bay waterfront. (id:54532)
32 Bonaventure Place
Penetanguishene, Ontario
A perfect 3-bedroom family home in a highly desirable neighbourhood! This beautiful all-brick property offers a bright kitchen, open living and dining spaces, and 2 bathrooms. The fully finished basement features a spacious rec room, plus an additional lower level with an abundance of storage. Outside, enjoy a meticulously maintained backyard complete with a deck, manicured trees, and charming garden spaces-an ideal setting for relaxing or entertaining family & friends. Additional highlights include a paved driveway, gas heat, forced air with central A/C, and true pride of ownership throughout. Conveniently located close to amenities, walking trails, and bilingual schools, this home checks all the boxes! (id:54532)
73 Findlay Drive
Collingwood, Ontario
Welcome to this spacious and immaculate custom bungalow in a prime location backing onto greenbelt! Offering an open-concept floor plan that perfectly blends comfort and style. The heart of the home is a bright island kitchen featuring crisp white cabinetry, abundant pot lights, and plenty of counter space. This home boasts 2+2 bedrooms and 2.5 baths, with gleaming hardwood floors throughout the main level. The inviting living room centres around a cozy gas fireplace. Walk-out to a large private deck with sleek glass railing perfect for relaxing or entertaining outdoors.The main floor primary suite offers a walk-in closet and an en-suite bathroom for your retreat at the end of the day. You'll also find a convenient main floor laundry room with inside access from the garage. There is a partially finished loft space above the garage which provides the perfect spot for storage, a playroom, studio, or creative escape.The fully finished lower level is designed for both functionality and fun, with a massive family room, two additional bedrooms, a full bathroom, and a versatile gym or home office. French doors open to a lower walk-out, bringing in natural light and providing easy access to the backyard. Nestled in an upscale and friendly neighbourhood, this home is close to top-rated schools, scenic parks and trails, skiing, beaches, and golf courses. (id:54532)


