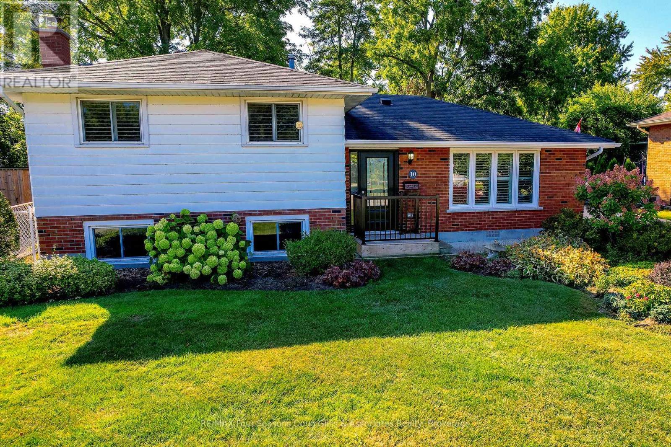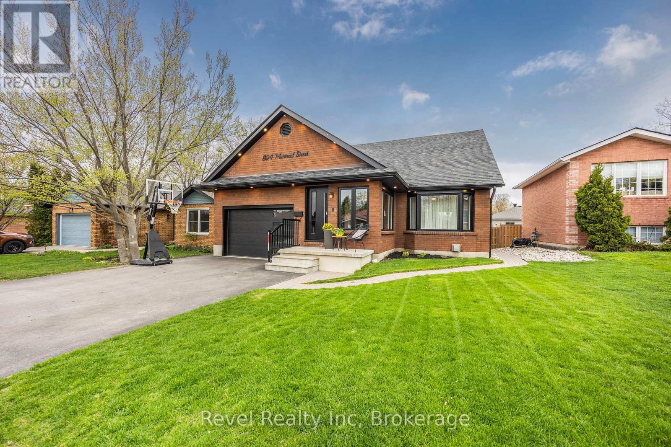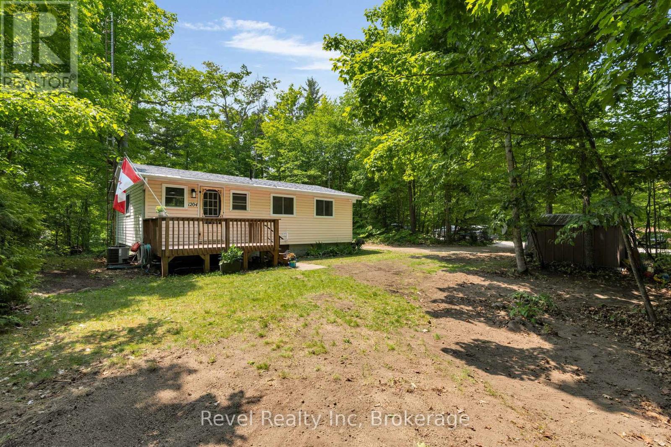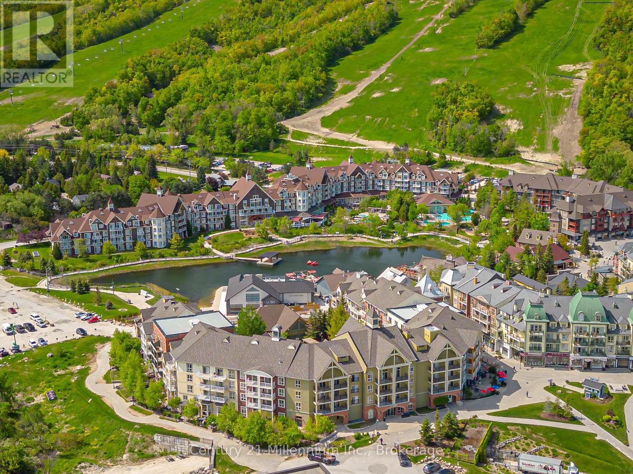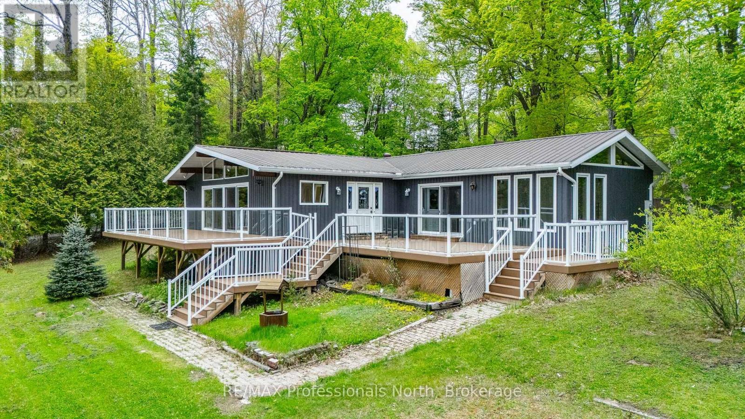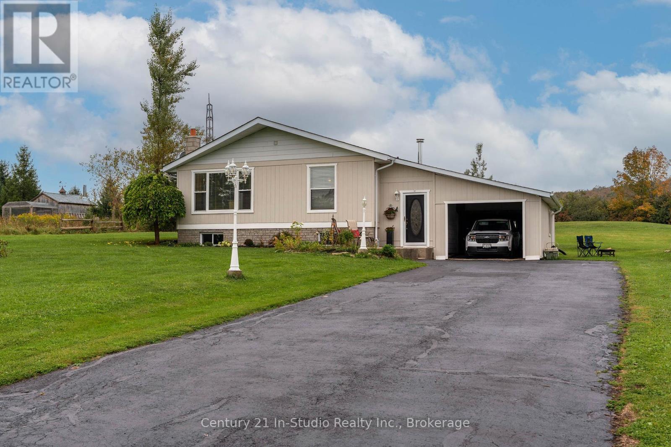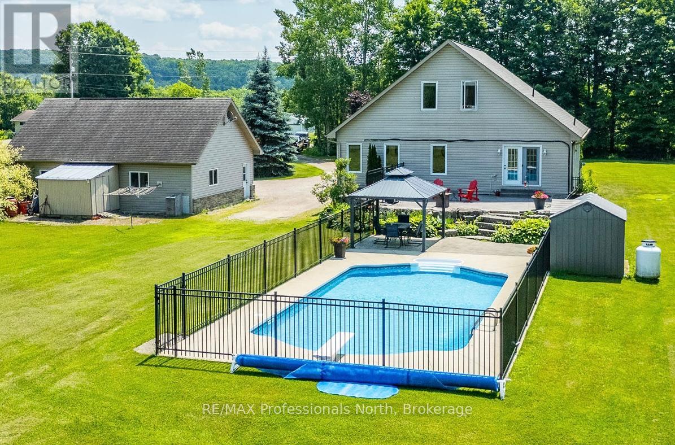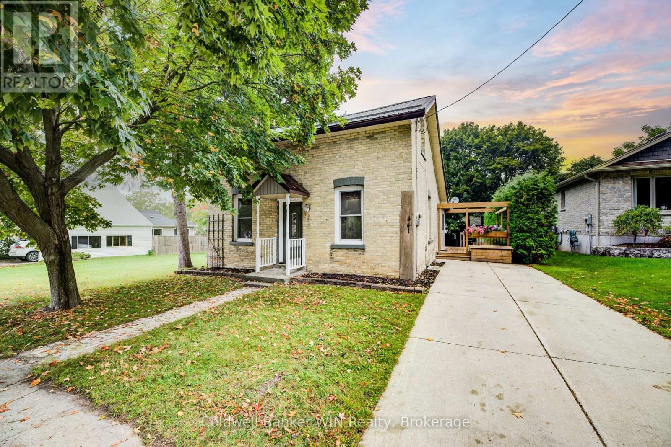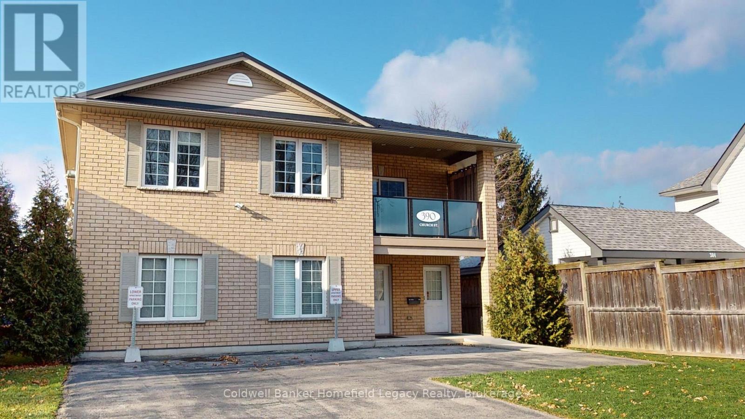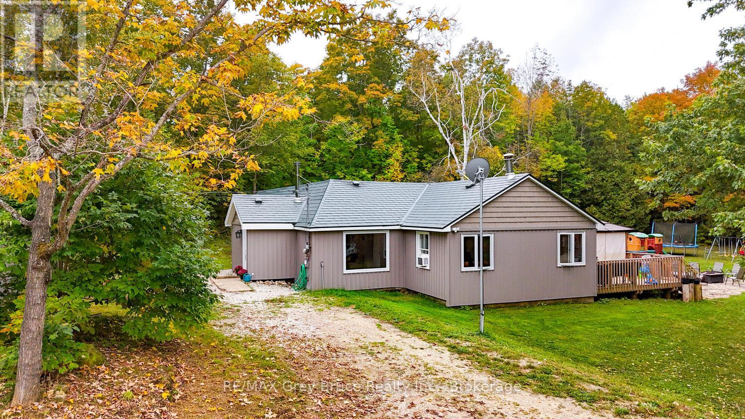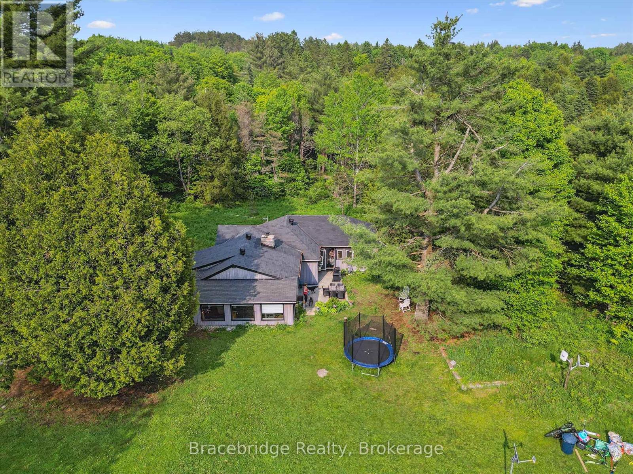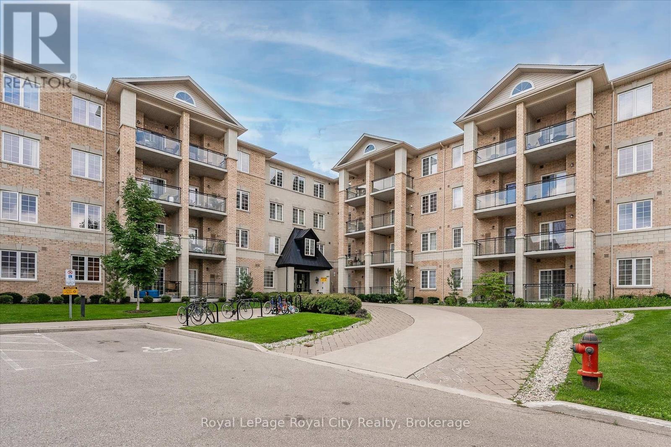10 Lockhart Road
Collingwood, Ontario
This cherished family home has been lovingly maintained by the same owners and radiates warmth and charm. The property features a large fenced backyard with mature trees, a spacious entertainment patio with pergola, a detached garage/workshop with garage door opener, plus an additional storage shed perfect for families needing both space and functionality. Inside, you'll find a cozy wood-burning fireplace, California shutters throughout the main and upper levels, hot water on demand, and a well-kept interior that's move-in ready while still offering the flexibility to make it your own. With great curb appeal, an oversized concrete driveway, and a location in a welcoming, family-friendly neighbourhood, this home blends comfort, potential, and convenience. Close to Collingwood Collegiate Institute, Our Lady of the Bay Catholic High School, and Admiral Collingwood Elementary, its ready to begin its next chapter with you. (id:54532)
894 Montreal Street
Midland, Ontario
Think you know Midlands west end? Think again. This fully renovated 4-bedroom, 3-bathroom gem is bigger than it looks and built for real life, comfort, and flexibility. Perfect for families, multi-generational living, or anyone craving extra space to live and breathe. Step inside to stylish, modern upgrades at every turn: a brand-new kitchen with quartz countertops, sleek finishes, and black-framed windows, front door, and garage door that create a fresh, cohesive look from curb to countertop. The main floor offers an open, thoughtful layout ideal for entertaining, relaxing, or giving everyone their own space. Bright sitting rooms flow onto a spacious deck perfect for morning coffee or family barbecues. Downstairs, a fully finished basement boasts two large family rooms, a full bathroom, and a separate walkout to the beautifully landscaped, fully fenced backyard ready for media zones, home offices, playrooms, or guest areas. High-speed internet makes working from home effortless, and there's plenty of room for teens, in-laws, or long-term guests. All this, just minutes from schools, shopping, Midlands vibrant downtown, and the waterfront trails of Georgian Bay. Whether you're upgrading, expanding, or simplifying with style, this home is move-in ready and waiting. (id:54532)
1204 Tiny Beaches Road N
Tiny, Ontario
Welcome to your own slice of Georgian Bay paradise! QUICK CLOSING AVAILABLE SO YOU CAN START ENJOYING RIGHT AWAY! This renovated 3-bedroom year-round home comes with deeded access to six private sandy beach parks including one you can walk to directly from the trail in your own backyard. Whether you're starting your mornings with beachside coffee or ending your days with a sunset stroll, this is the lifestyle you've been waiting for. Don't let the size fool you this home is full of charm, comfort, and smart design. The open-concept layout creates a bright, welcoming vibe, with plenty of room to relax, host friends, or work remotely. Every inch is crafted for low-maintenance, easy living so you can spend more time enjoying the great outdoors. Set on a private, tree-lined corner lot, you'll feel completely tucked away yet you're just steps to the beach, minutes to the local deli, and a short drive to the village of Lafontaine for shops, groceries, and more. Enjoy modern comforts like gas forced-air heating, central air, and BELL FIBE high-speed internet, all surrounded by natural beauty and small-town charm. Whether you're looking to downsize, invest in a lifestyle upgrade, or find the perfect family cottage, this beautifully updated home is a rare find. Live simply, live fully, and live just steps from the beach. (id:54532)
443 - 190 Jozo Weider Boulevard
Blue Mountains, Ontario
MOUNTAIN LIVING AT THE MOSAIC IN BLUE MOUNTAIN VILLAGE! Nestled at the vibrant heart of Blue Mountain Village, at the base of Ontario's premier ski slopes, this magnificent 3-bedroom,2-bathroom resort condominium in Mosaic at Blue offers an exceptional four-season lifestyle and investment opportunity.This luxurious suite, IN THE PROCESS OF RENOVATION, designed to sleep 8 comfortably, is sold fully furnished, offering a turnkey experience. Step outside your door and immerse yourself or your guests in the lively atmosphere of Blue Mountain Village. Enjoy immediate access to shops, from charming boutiques to outdoor retailers, ensuring all your needs are met. Indulge your culinary desires with unique restaurants, ranging from casual après-ski bites to elevated dining experiences, all just steps away. Take a dip in the year-round outdoor heated swimming pool or unwind in the oversized year-round outdoor hot tub. Stay active in the fitness room or relax in the sauna. Owners also enjoy access to a private owners' lounge and the convenience of two levels of heated underground parking. A bicycle storage area off the lobby is a bonus and a Ski locker common area plus in-suite storage. A full-service rental program offers owners a hassle-free way to offset operating expenses while allowing personal usage. What truly sets this offering apart is the upcoming in-suite FULL REFURBISHMENT IN PROGRESS-COMPLETION DATE: December 15, 2025. This comprehensive renovation will include new flooring, new paint, new furniture/artwork/window coverings, and completely new bathrooms and kitchens, ensuring a modern and refreshed aesthetic. Rather than the instalment plan offered the current owner will PAY FOR THE REFURBISHMENT FEE of $144,742 ON CLOSING. HST may be applicable or deferred by obtaining an HST number as a registrant to enroll Blue Mountain Resort Rental Program. 2% Village Association Entry Fee of the purchase price is due on closing approx. $1.08/Sq ft applied to annual VA fees. (id:54532)
3539 County Road 21
Minden Hills, Ontario
Welcome to your perfect waterfront getaway on beautiful Soyers Lake; part of Haliburton's premier 5-lake chain, offering miles of boating, incredible fishing, and endless watersport adventures. Whether you're looking for a full-time residence or a 4-season cottage retreat, this property delivers on lifestyle, comfort, and location. With over 1,500 sq ft of living space on the main floor, this 3-bedroom, 1-bathroom home features a bright, open-concept living space, complete with floor-to-ceiling windows that frame stunning lake views and flood the space with natural light. Step outside onto over 800 sq ft of composite decking with modern glass railings, offering unobstructed panoramic views of Soyers Lake. It's the ideal spot for morning coffee, evening cocktails, or hosting friends and family. Set on a generous lot with 150+ feet of waterfront, you'll enjoy direct lake access. Just under the nearby bridge, you'll cruise effortlessly into Kashagawigamog Lake, unlocking the full 5-lake chain experience. This well-equipped home includes a metal roof, forced air propane heating, heat pump + air, drilled well, 200-amp breaker panel and a newly installed septic tank in 2024. While two large garages a 24x32 4-car with utility door and a 24x20 1.5-car garage offer tons of room for vehicles, boats, and all your cottage toys. Conveniently located just off a year-round County road directly between Minden and Haliburton, this property offers the best of both worlds: the serenity of waterfront living with quick access to shops, dining, and local amenities. Lower level features walk/out with development potential. This is more than a cottage, its a complete lifestyle on one of Haliburton's most sought-after lake chains. Don't miss your chance to own a slice of paradise on Soyers (id:54532)
618134 Grey 18 Road
Owen Sound, Ontario
If you've been dreaming of a perfect country home within close proximity to Owen Sound and Meaford, you'll love all that this property offers. Its spacious 1+ acre lot has room to stretch out and enjoy nature, with a mix of picturesque trees adding privacy. The double driveway has ample family and guest parking, with an attached enclosed carport for vehicle protection and additional storage.Inside, the home is well maintained and spacious with an updated main floor open-concept kitchen, living, and dining area, along with three bedrooms, a 4-piece bath, and laundry room. The first bedroom, with its French doors, could also make an excellent dining or bonus room. Down the hall is access to the newer back deck, perfect for relaxing and enjoying Niagara Escarpment views.The lower level is equally impressive and ideal for recreation and entertaining, with two more bedrooms, an office or single bedroom, a 3-piece bath, and huge family room complete with a kitchenette and wood-burning stove. The home features dual zoned in-floor hot water heating and ducted central air conditioning that comprise a quiet, efficient system for year-round comfort. Practical features include generous storage space, a newer roof (2022), a 200-amp electrical panel, and drilled well.This is country living with convenience, space, comfort, and beautiful views wrapped into one welcoming package. (id:54532)
3981 Deep Bay Road
Minden Hills, Ontario
Welcome to this impressive property located just 5 minutes from downtown Minden. Set on a private 1.38-acre lot, this home offers over 2000 sq ft of finished living space, combining quality finishes, comfort & excellent indoor-outdoor flow. Inside, you'll find 9-foot ceilings, crown moulding & large windows that flood the space with natural light. Italian polished porcelain floors add a touch of sophistication, while in-floor radiant heating on both the main & lower levels provides year-round comfort. The kitchen is as functional as it is stylish with high end finishes & a bright eat-in area with garden doors that open directly to the backyard making it easy to enjoy meals outdoors or host summer gatherings. The main floor includes a spacious primary bedroom, a 2nd bedroom & a well-appointed main bathroom with soaker tub, tiled shower, & separate toilet room. Upstairs, you'll find a 3rd bedroom & a cozy den. The lower level expands your living space with a generous family/games room, bonus room, 3-piece bathroom, utility area & a convenient walkout to the driveway. Step outside to your private backyard retreat, where a stunning 18x30 inground pool takes center stage. Fully fenced in, this space is complete with a poured concrete patio, armour stone steps, a gazebo & a diving board creating the perfect blend of relaxation and recreation. Whether you're hosting guests or enjoying a quiet afternoon by the pool, this outdoor area offers a true resort-style experience. The 26x36 detached garage is ideal for extra storage & all your toys. A wide gravel driveway and established perennial gardens add both curb appeal & low-maintenance charm. Located on a year-round municipal road with public access to the Gull River just around the corner, this property offers the peace of country living with the convenience of nearby amenities. Thoughtfully finished & move-in ready, this is a home you'll be proud to own. Come discover Haliburton County's truly unique 4-season playground. (id:54532)
441 Waterloo Street
Wellington North, Ontario
This delightful 2-storey yellow brick home is full of character and charm and is perfectly situated on a private lot in the heart of Mount Forest. This great starter home is available for immediate occupancy. With eye-catching curb appeal and a welcoming layout, this property offers both comfort and functionality for first-time buyers, small families, or downsizers looking for a peaceful setting. Step inside through the convenient side entrance into a mudroom space, perfect for a hall tree or bench making shoe and coat storage simple and organized. The galley-style kitchen offers ample room for two people to cook and prep comfortably, with easy access to both the front and rear living spaces. At the back of the home, you'll find a cozy main-floor rec room along with the added convenience of main-floor laundry in a separate storage room. The front of the home features a bright living room and adjoining dining area, great for everyday living or hosting friends and family. A tastefully updated main-floor bathroom adds a modern touch to this charming home. Upstairs, you'll find two generously sized bedrooms filled with natural light and character. The rear portion of the basement offers good ceiling height and holds excellent potential for finishing into additional living space or storage. Outside, enjoy the private rear yard that is perfect for gardening, kids, pets, or simply relaxing. The large concrete driveway offers plenty of parking, while the spacious side deck with an outdoor kitchen area makes summer entertaining a breeze. Roof 2025, Bathroom 2023, Deck 2024. Whether you're looking to settle down or invest in a home with potential, this Mount Forest gem checks all the boxes. Schedule your showing today! (id:54532)
Upper - 390 Church Street
Stratford, Ontario
Immediate Occupancy Available!Welcome to 390 Church Street UPPER, Stratford a bright and spacious 3-bedroom, 1-bathroom upper unit in a well-maintained duplex. This home offers a warm and inviting living area filled with natural light, perfect for relaxing after a long day.The unit comes fully equipped with a fridge, stove, washer, and dryer, providing everyday convenience. Step out onto your private balcony to enjoy your morning coffee or unwind in the evening with neighbourhood views.Situated in a friendly community, this home combines comfort with accessibility just minutes from local amenities, schools, and parks.Dont miss your chance to move right in available for immediate occupancy! (id:54532)
217 Kings Crescent
South Bruce Peninsula, Ontario
Welcome to your own slice of paradise! This beautifully renovated 3-bedroom, 2-bathroom bungalow is nestled on 25 acres of mixed forest, offering privacy, tranquility, and plenty of room to explore. With trails winding through the property, its the perfect setting for nature lovers, outdoor enthusiasts, or those looking for a peaceful escape.Inside, youll find a thoughtfully updated home featuring a bright, inviting layout. The primary bedroom includes a full ensuite with laundry, adding convenience to comfort. A cozy wood stove warms the home on cool evenings, creating that true country feel.Outside, the property is well equipped with a 16' x 24' detached garage and a spacious 32' x 48' shop, ideal for storing recreational toys, tools, or pursuing hobbies and projects. Located on Kings Crescent, just off Bruce Road 9, this retreat sits between Wiarton and Lions Head, giving you easy access to all the amenities, beaches, trails, and attractions the Bruce Peninsula is known for. Whether youre seeking a full-time residence, a recreational property, or a private getaway, this home and acreage offer it all. (id:54532)
1151 Beatrice Twn Line
Bracebridge, Ontario
An excellent opportunity for first-time buyers or investors this updated 3-bedroom, 1-bath home sits on just over half an acre in a quiet rural setting, only 12 minutes from Bracebridge. A number of important upgrades have been completed, including a brand new septic system in 2023. In 2022, the home saw several improvements such as a new electrical panel, updated lighting fixtures, new windows, and new flooring throughout. Efficient propane furnace for year-round comfort. A manageable lot with room to enjoy the outdoors and a location that balances country living with quick access to town amenities. (id:54532)
418 - 1077 Gordon Street
Guelph, Ontario
Welcome to this bright and spacious two bedroom plus den condo in Guelph's desirable south end with underground parking. Featuring 9 ft ceilings, oversized windows and updated laminate flooring, this freshly painted unit offers an open and airy layout filled with natural light. The versatile den provides the perfect space for a home office, study, or guest room. The kitchen features quartz countertops with breakfast bar, updated appliances, backsplash and easy access to stackable laundry closet. The bath has been updated with quartz countertop and ceramic flooring. The location can't be beat just minutes to the University of Guelph, Stone Road Mall, grocery stores, restaurants and the bus station, with quick access to the 401 for commuters. Whether you are a first-time buyer, downsizer, or investor, this well maintained condo is a fantastic opportunity in a prime south-end location with every amenity at your doorstep. (id:54532)

