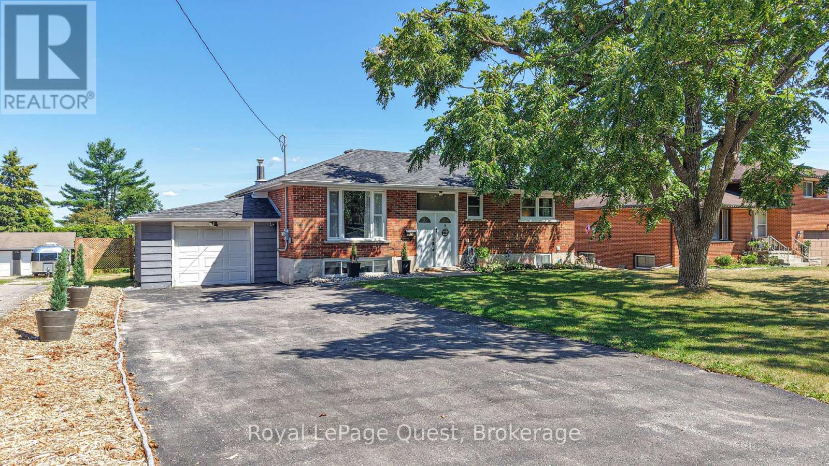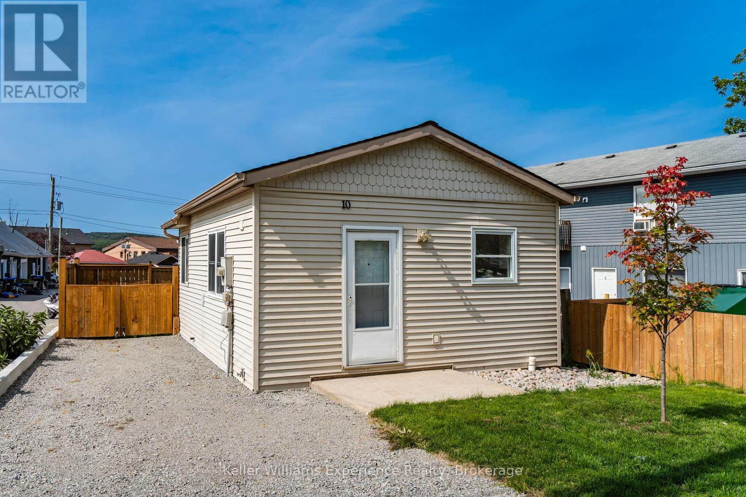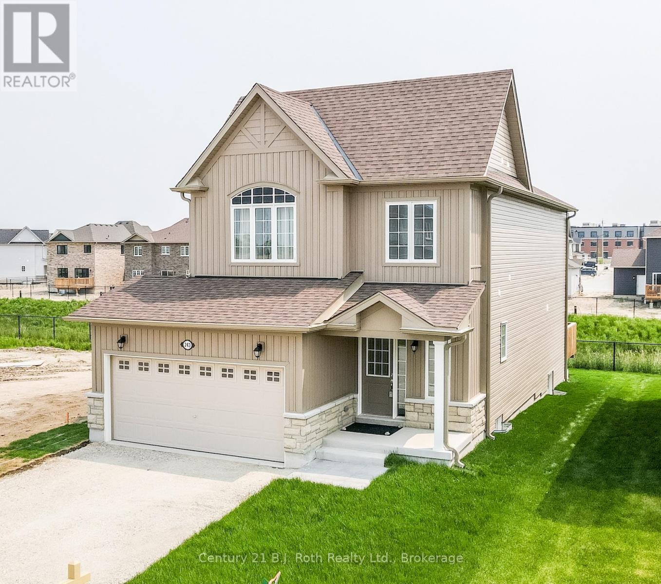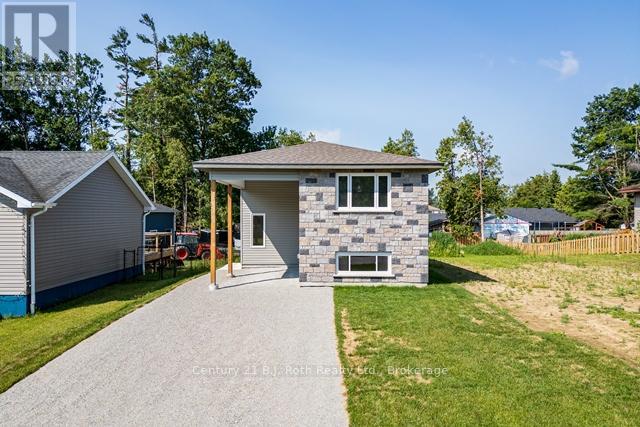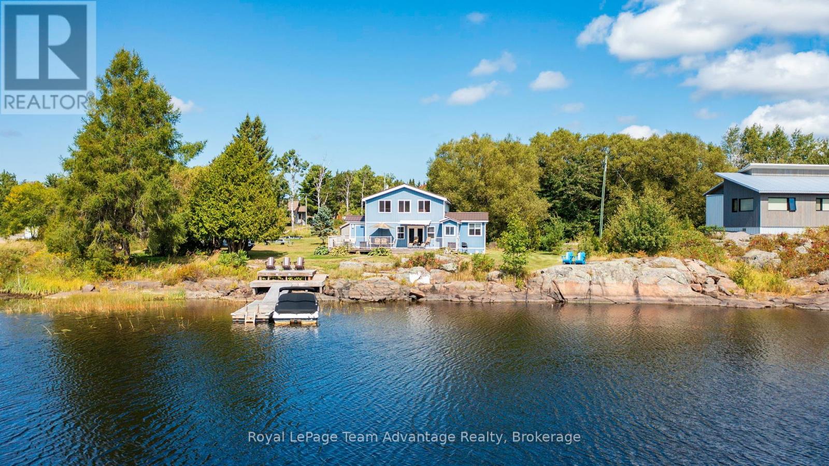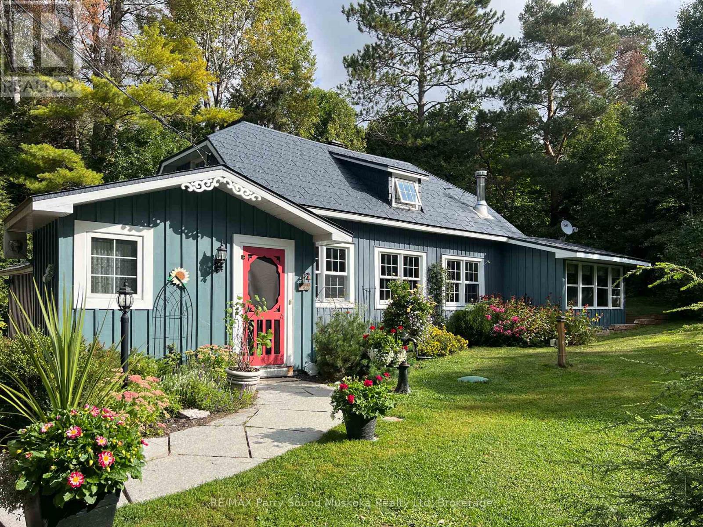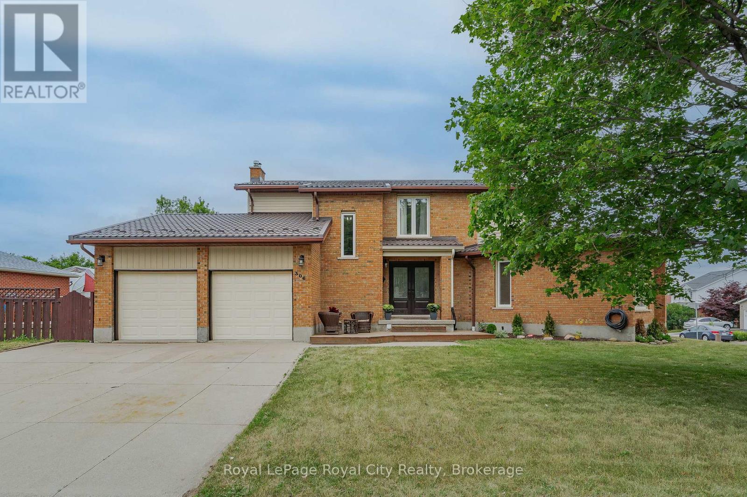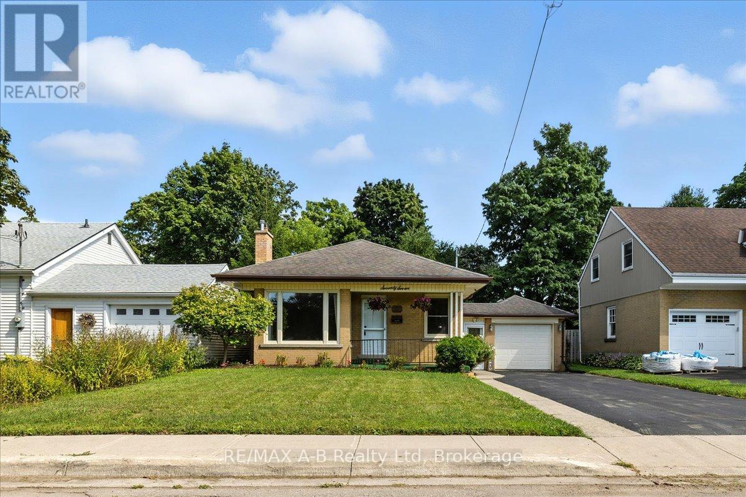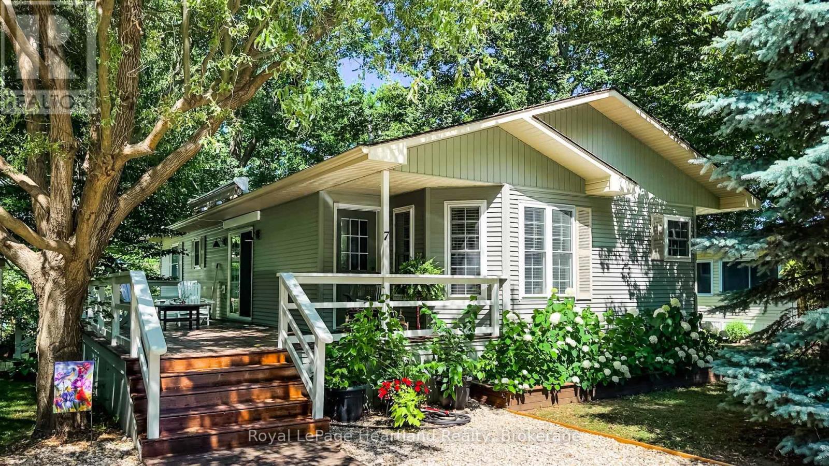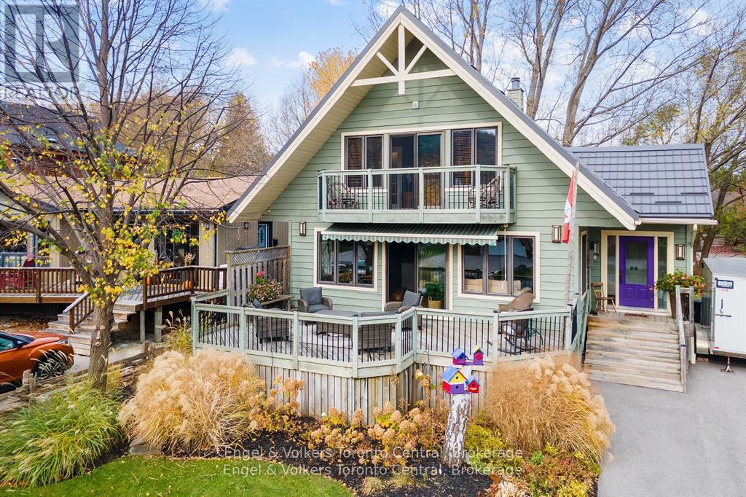36 Esther Anne Drive
Orillia, Ontario
Set on a quiet west-end street, this charming bungalow sits on a 75' x 200' lot with scenic views of Lake Simcoe. Surrounded by mature trees in a sought-after neighborhood, the property offers a rare blend of privacy and convenience. Inside, you'll find a bright, beautifully maintained home that's truly move-in ready. The tastefully updated kitchen showcases newer cabinetry with granite countertops, while modern flooring and neutral decor create a fresh, inviting feel throughout the main floor. The fully finished basement adds incredible living space, featuring a welcoming rec room with a gas fireplace and an updated bathroom. With its prime location, generous lot size, and stylish updates, this home presents an exceptional opportunity for buyers seeking comfort, space, and lifestyle in Orillia. (id:54532)
10 Levi Simon Trail
Penetanguishene, Ontario
This fully updated 322 sqft home features a brand-new kitchen with stone countertops and newer appliances. The open-concept layout includes a combined kitchen and living area, one bedroom, and modern finishes throughout. Enjoy a private fenced yard and single-car driveway. Located within walking distance to downtown Penetanguishene, all amenities, and Georgian Bay. Ideal for a single person or those seeking a low-maintenance lifestyle! (id:54532)
243 Mckenzie Drive
Clearview, Ontario
Imagine Your-Self as an Tenant of this Beautiful Home located in a desirable neighborhood in Stayner. This Spacious Brand New & Never Lived Energy Efficient Home offers 3 bedroom, 2.5 bathroom, South Side Backyard Backing to the Gorgeous Man Made Channel For A Nature Loving Relaxation plus no Neighbors at back! Located in a quiet, family-friendly neighbourhood and walking distance to Foodland. The Spacious Kitchen featuring Large Eat-In Area Overlooking to the Bright Family Room and Exiting to a Wooden Deck; Open concept Living Room Perfect for Entertainment and Dining; A welcoming environment of Family Room with the ability to unwind In front of the Gas Fireplace connected to Dining Room. The Primary Bedroom Features a Large Walk- In Closet, a 5-Pc Spa-Like Ensuite W/His & Hers Sinks. Conveniently located 2nd floor Large Laundry. Stainless Steel Appliances: Fridge, Dishwasher, Stove; New Laundry Washing/Dryer. Move in and enjoy great feeling of a new home. Short Commute to Wasaga Beach, Collingwood, Blue Mountain and Barrie. Close to parks and schools, making it an ideal home for your family. This is a single family amenity. No smoking and no pets. All utilities and hot water tank rental are in addition to the rental amount. To apply, rental application with references, credit report, employment letter, and income verification required. First and last month's rent due at signing. The basement is unfinished and may undergo renovation during the tenancy. Tenant must carry liability insurance for the lease term. Book your showing today! (id:54532)
Upper - 21 Cooper Street
Collingwood, Ontario
Spacious, fully renovated and well-maintained 3 bedroom, 2 bath home available for annual lease. Features include an updated kitchen, open-concept living and dining area, and a primary bedroom with a walk-in closet and private ensuite. Additional bedrooms offer flexibility for family, guests, or home office. Enjoy a private backyard with a garden shed and on-site parking. The main floor tenant is to pay 65% of the utilities monthly and has 1 garage parking spot and 1 driveway parking spot. Conveniently located close to schools, parks, shopping, and public transit. Rental application, credit report, employment verification and references required. No smoking or vaping of any kind. Basement is occupied by another tenant. (id:54532)
3382 Azcona Avenue
Severn, Ontario
Be the first to own this new 1020 sq. ft. 3 bedroom raised bungalow just minutes from Orillia in Cumberland Beach. This home has a large primary bedroom , forced air gas furnace with HVAC, municipal sewer, water and is just 2 blocks away from the public elementary school. Price includes 6 appliances, HST, new home Tarion Registration and survey. First time home buyers may qualify for federal HST rebate/relief. This home has a bright, high well-lit unfinished basement with oversized windows and rough-in 3 piece bath. Patio door walk-out from basement to back yard. Basement is ready to finish as you wish or create a basement unit with Township approval. Take the kids swimming at the private Cumberland Beach Rate Payers Association waterfront property only a few blocks away. $30.00 CBRA annual fee included. (id:54532)
2046 Riverside Drive
Parry Sound Remote Area, Ontario
Discover your perfect waterfront escape on the scenic Magnetawan River, your direct gateway to the open waters of Georgian Bay. Situated on a sun-drenched south-facing level lot this property boasts 189 Feet of ideal shoreline. The waterfront is simply perfect featuring a sandy bottom for excellent walk-in swimming and deep water for your boat. Inside the cottage is filled with natural light and lovely waterfront views from the principal rooms. This three-bedroom, two-bathroom cottage comes fully furnished making it completely turn-key and ready for you to enjoy from day one. The versatile attached garage complete with removable screens creates a bug-free space for a workshop, additional living quarters or simply a place to relax. With minor upgrades this cottage could be converted for year-round use. Step from the cottage on to the waterfront deck to unwind and soak in the river views. Located in an unorganized township the property provides added freedom and flexibility. This area is a four-season playground renowned for world-class fishing, boating, hunting and winter sports. The property is located on a year-round road just 35 minutes north of Parry Sound with convenient access to Highway 69/400. Whether you are seeking a peaceful escape, a base for outdoor adventure or a place to gather with family and friends this Britt waterfront gem delivers the lifestyle you've been dreaming of. (id:54532)
159 Boundary Spur Road
Whitestone, Ontario
CHARMING IMMACULATE & UPDATED RURAL HOME in DUNCHURCH! 1.25 ACRES of Privacy! Warm hardwood floors, Quality custom, wood, trim throughout, Spacious Living room, Fabulous 3 season sunroom wrapped in windows to enjoy Nature, 2 Bedrooms + main floor Bonus/Guest room + Den, 1.5 baths, Convenient main floor laundry, Large shed w hydro, New Septic system 2019, New Drilled well 2016, Steel tiled roofing system with 50 year warranty, New Forced air propane furnace Feb 2025, New maintenance-free siding, STEPS TO WHITESTONE LAKE & VILLAGE of DUNCHURCH, Community Centre, Nurses Station, Liquor Store, Boat launch, THIS HOME HAS BEEN LOVINGLY CARED FOR, Welcoming perennials gardens, READY TO BE CHERISHED BY THE NEW OWNERS! (id:54532)
306 Imperial Road S
Guelph, Ontario
A beautifully updated home in Guelphs highly sought-after West End! Located in a top-rated school zone and minutes to Costco, Rec Centre, Deerpath Park, Hwy 6 & 401. With parking for up to 5 vehicles, this property is perfect for large or multigenerational families looking for space and comfort. Step inside to a bright, open-concept main floor. The updated kitchen features a stylish blue backsplash, quartz countertops, open shelving, an apron sink, and an island with a breakfast bar perfect for busy mornings. The kitchen flows seamlessly into the sun filled dining room, simply ideal for entertaining and everyday family dinners. Enjoy the luxury of both a family room and a living room with gas fireplace, both spaces are flooded with natural light, featuring new flooring and a neutral color palette ready for your personal touch. The main level offers a practical mudroom, two large storage closets, and a beautifully updated powder room. Upstairs, you'll find spacious, freshly painted bedrooms with cohesive neutral tones. The spacious primary bedroom includes a walk-in closet, and a spa-like ensuite equipped with double sinks, and a glass-enclosed shower. The main bathroom is as spacious as it is beautiful, offering double sinks, modern finishes, and natural light. A dedicated office area adds valuable flexibility, perfect for working from home or study. The finished basement provides additional living space, with a large rec room, 3-piece bathroom, laundry area, and a large fourth bedroom with a skylight. Step outside to a low-maintenance backyard with a two-tiered deck, perfect for summer barbecues and family time. Recent upgrades include: fresh paint throughout (2025), new flooring on main and second floors (2025), new carpeting on stairs (2025), upgraded lighting (2025), and a steel roof (2022) with a 50-year transferrable warranty. With room to grow and a location that supports every stage of family life, this is more than a home, its your place to thrive! (id:54532)
77 Earl Street
Stratford, Ontario
Charming Bungalow on Earl Street just steps to the River and Downtown Stratford! This delightful three-bedroom bungalow sits on a mature, private lot in one of Stratford's most sought-after locations offering quiet seclusion. Enjoy the charm of hardwood floors and an abundance of natural light through the stunning windows in the living room and eat-in kitchen. The main level features a bright four-piece bathroom, while the lower level includes a convenient two-piece bath. A unique breezeway connects the classic brick home to the garage, ideal for those chilly winter days. One of the main-floor bedrooms offers access to the backyard, making it a perfect spot for a home office, den, or guest suite. Downstairs, you'll find a spacious family room perfect for gatherings, movie nights, or a friendly game of darts. There's also ample storage throughout the home to keep everything organized. Step outside to a beautifully landscaped backyard that feels almost magical, surrounded by lush foliage and new deck perfect for relaxing or entertaining. The well-maintained gardens and a paved driveway with plenty of parking round out this lovingly cared-for property. Don't miss the opportunity to make this warm and welcoming home your own! (id:54532)
7 Cree Lane
Ashfield-Colborne-Wawanosh, Ontario
Look what has come on the market!!! The highly sought after Royal Home is ready for you to retire, downsize and enjoy lakeside living! This immaculately maintained Royal Home, nestled in the lakefront 55+ land lease community, Meneset on the Lake is just minutes from the Town of Goderich. Natural light showcases the bright and beautifully designed residence featuring vaulted ceilings, plenty of windows, creating a warm and inviting atmosphere throughout. Step into the stunning white kitchen complete with new stainless steel appliances including an induction stove, dishwasher, microwave and fridge along with ample cupboard space and an abundance of counter space, perfect for cooking and entertaining. The open and functional floor plan flows seamlessly into the generous sized living room, dining area and dinette or sitting area, offering comfort and versatility. The spacious primary bedroom features a walk-in closet and a private 3-piece ensuite, while the second bedroom is ideal for guests. The main 4-piece bathroom and separate utility laundry room with a laundry tub add to the home's functionality. Enjoy outdoor living while taking in the lake breeze on the large sprawling deck just off the welcoming living room, complete with a corner natural gas fireplace for cozy evenings. The oversized yard, framed by mature trees, offers exceptional privacy and tranquility. Residents have access to the private sandy beach, perfect for enjoying Lake Huron sunsets, whether you arrive by golf cart or vehicle. The community also features a welcoming clubhouse, and is close to golf courses, trails, and all the amenities the Town of Goderich has to offer. Don't miss your opportunity to enjoy this incredible lifestyle in a move-in-ready home! (id:54532)
125 Pioneer Lane
Blue Mountains, Ontario
Discover the perfect apres-ski retreat. Stunning, new kitchen with all new appliances included. This 4-bedroom, 2-bathroom chalet is ideally positioned for year-round mountain enjoyment! Captivating views of Blue Mountains ski slopes, this four season home truly brings "location, location, location" back into focus. Step inside to a warm and inviting atmosphere, highlighted by a cozy fireplace ideal for unwinding after a day on the slopes. Gather around for relaxation and conversation in the open-concept living space, designed to bring friends and family together. Fenced yard, irrigation system and handy attached storage shed. Great summer base camp, easy walk to the village where there is something going on year round. Whether it's winter skiing or summer hikes & bikes, this property is your gateway to Blue Mountain adventures all year long. Don't miss out on this prime mountain retreat! (id:54532)
204 Elgin Street
Minto, Ontario
Enjoy an economic lifestyle with this freehold townhome with in floor heating. It is situated on a quiet dead-end street just 3 blocks from downtown shopping. Quality is assured from this Tarion registered local builder; JEMA Homes. Anticipated occupancy is December, 2025. Lock in your price now before any Tariff related price increases occur. (id:54532)

