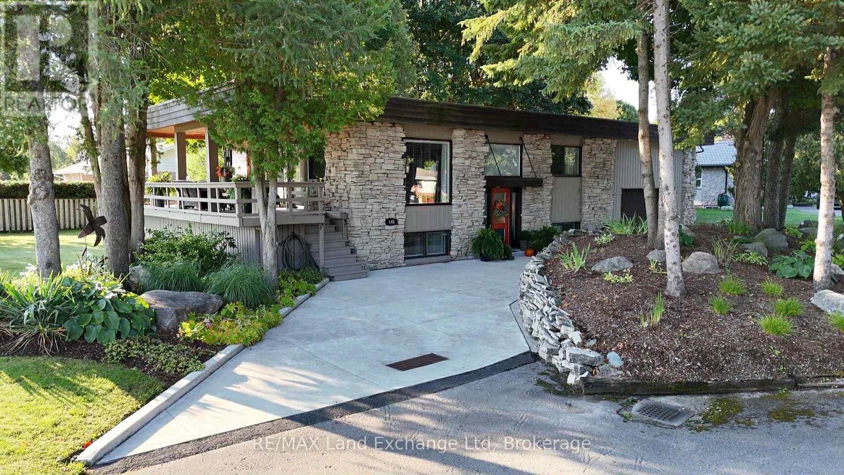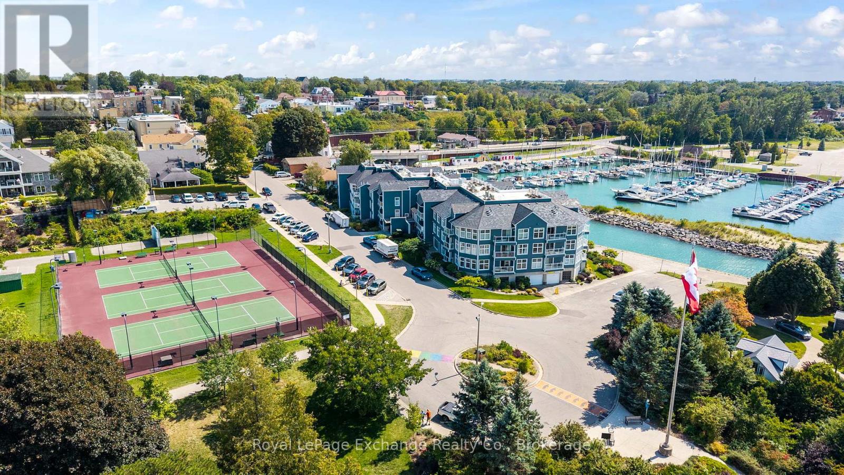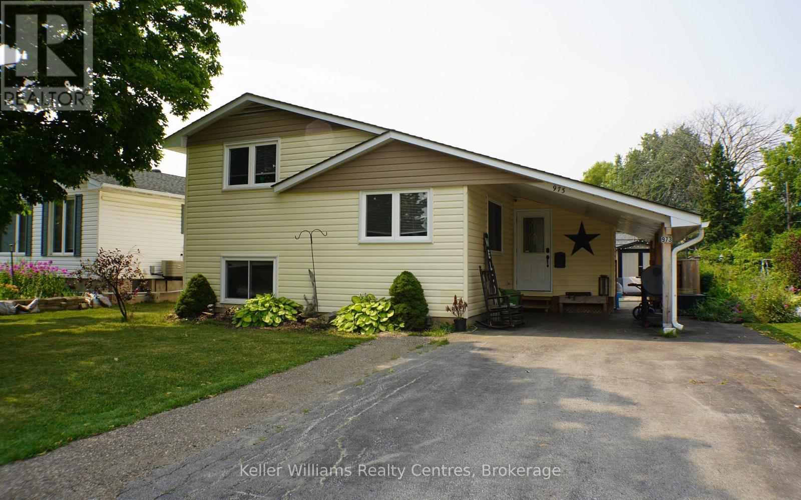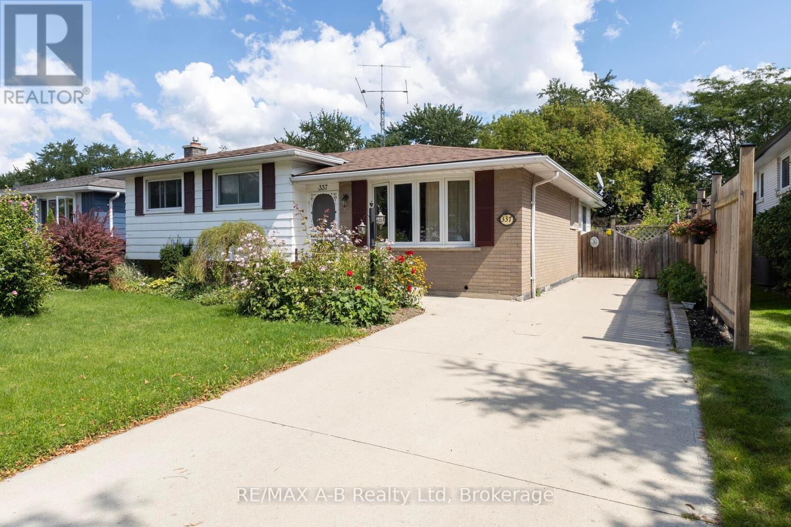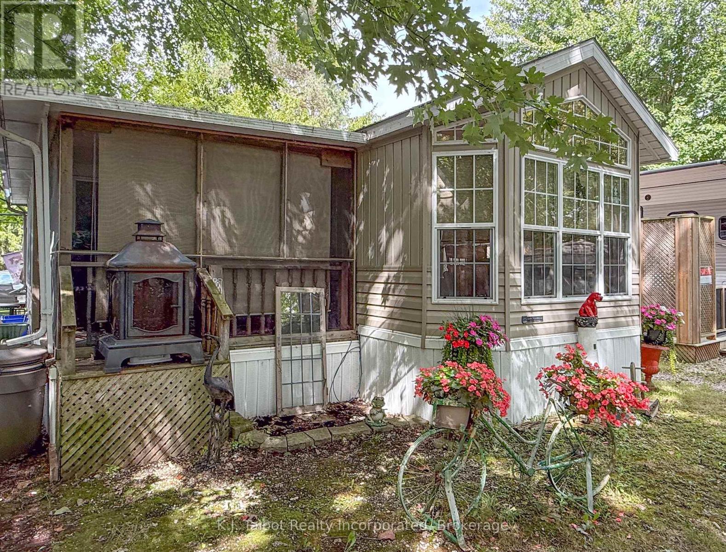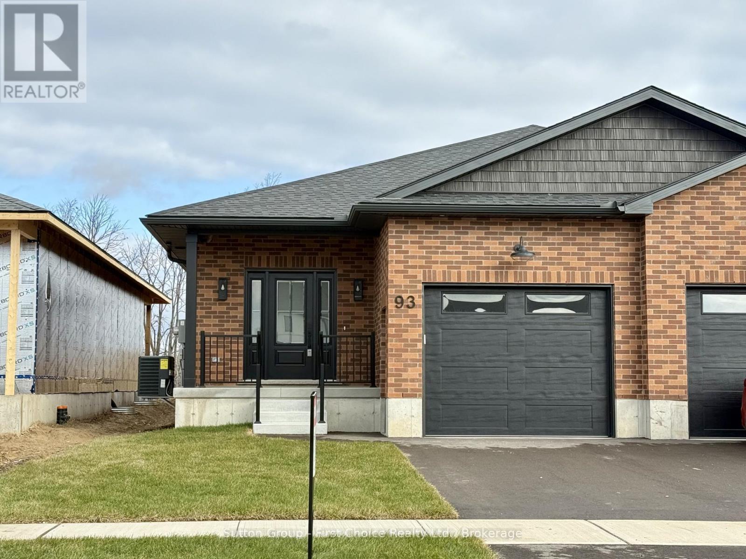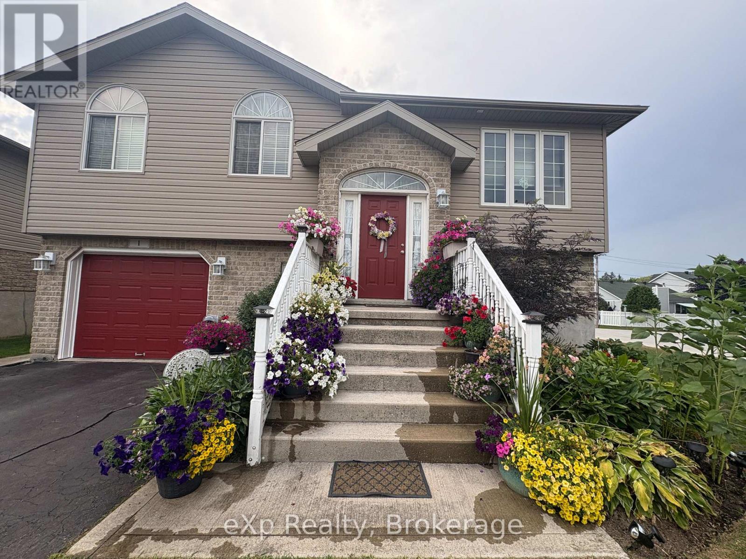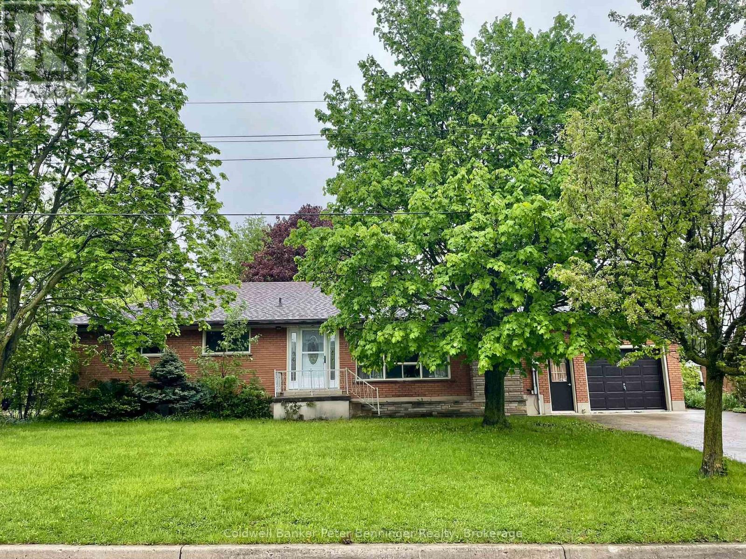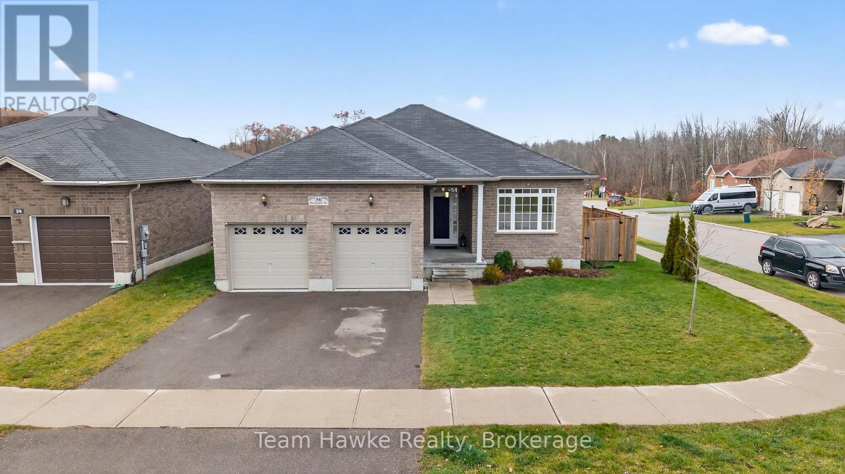148 Park Drive
North Huron, Ontario
Welcome to this iconic 3-bedroom, 2-bathroom home located in the charming town of Wingham. This beautifully renovated residence is brimming with character and modern amenities, making it the perfect family retreat. Step onto the expansive covered porch, an ideal spot for relaxing with a book or enjoying morning coffee while taking in the views of your picturesque surroundings. The home features a spacious layout with a bright and inviting living area that flows seamlessly into the recently updated kitchen, complete with modern finishes and ample storage. Both bathrooms have been tastefully renovated, ensuring comfort and style for you and your family. Situated on a generous corner lot, the property boasts a circular driveway for easy access and convenience. Half of the yard is fenced, providing a safe space for children and pets to play. The good-sized garage includes loft storage, offering additional space for your belongings or hobbies. Just across the road, you'll find an array of recreational amenities, including baseball diamonds, a park, a volleyball court, a basketball court, and scenic wooded areas along the Maitland River. This location is perfect for outdoor enthusiasts and families alike, providing endless opportunities for fun and relaxation. Don't miss your chance to own this remarkable home that blends modern renovations with iconic charm, all within a vibrant community. Your dream lifestyle awaits in Wingham! (id:54532)
202 - 200 Harbour Street
Kincardine, Ontario
Are you looking for carefree living? Imagine locking the door and away you go. This nicely appointed 2 bedroom, 2 bath condominium at Harbour Terrace Condominiums will suit a discriminating buyer who appreciates easy living. Freshly painted in a lovely neutral color allows the buyer to decorate to your own taste. With an open concept living/ dining room area guests will feel included in enjoying this lifestyle. The spacious lakeview balcony offers North West views, enchanting sunsets, overlooking park, playground and tennis courts. With restaurants, pubs, coffee shops and great downtown shopping within a few minutes walking distance this unit makes it the perfect choice. Walk to all the festivities Kincardine has to offer. A great life of leisure as the condominium looks after all exterior and common area maintenance. With underground parking and a personal locker space all located on the lower level there is no need to worry about snow. (id:54532)
973 15th St A E Street
Owen Sound, Ontario
Picture yourself in this 4-bedroom, 2-bath home on Owen Sounds desirable east side, close to schools, the hospital, shopping, and the new Julie McArthur Rec Centre. Step inside and discover a home that blends timeless charm with thoughtful updates. Recent upgrades include a new furnace and air conditioning (2024), on-demand water heater (2020), and charcoal water system (2024), offering comfort and efficiency for years to come. The main level features hardwood floors in the bedrooms, hallway, and living room, creating a warm and inviting feel throughout. A bright south-facing sunroom is the perfect spot to start your mornings or unwind in the evening. With four bedrooms and two bathrooms, this home provides plenty of space for families, professionals, or anyone seeking a well-located residence in Owen Sound. Outside, the spacious backyard offers privacy and room for gardening or play, while the driveway provides parking for up to five vehicles - ideal for busy households or guests. This east side Owen Sound home combines modern upgrades, family-friendly space, and a fantastic location. (id:54532)
337 Willow Street
Stratford, Ontario
Welcome to this lovely 3-bedroom, 1.5-bathroom side split in Stratfords East end. Sitting on a large 50 ft. x 150 ft. lot, this home offers plenty of outdoor space to enjoy. Inside, the updated kitchen features oak cabinetry, durable granite countertops and ceramic tile flooring, opening into a bright dining/sunroom with heated floors and walkout access to the deck. Engineered hardwood floors run through much of the home, giving it a warm and welcoming feel. The finished basement is a great bonus space with a cozy gas fireplace, an additional room that could work as an office or playroom, and a convenient half bathroom. Outside, you'll find mature perennial gardens and various fruits and vegetable gardens. The fully fenced backyard includes a gardening shed, a deck off of the house, and a private patio at the back - perfect for summer BBQs, family time, or simply unwinding under the shade of the trees. Located close to grocery stores, the mall, restaurants, and more, this home is an ideal mix of comfort and convenience. (id:54532)
Unit 36 Beacon Ln South - 77719 Bluewater Highway
Bluewater, Ontario
Cozy 1-Bedroom 1-Bath 2009 Breckenbridge Park Model Trailer in Lighthouse Cove. This comfortable one-bedroom one bath home offers the perfect opportunity to live along the beautiful shores of Lake Huron. The interior of this bright and cozy home features an open-concept layout, seamlessly connecting the kitchen, dinette area, and living room, creating a welcoming and functional space. Custom blinds, forced air natural gas furnace and central air. For additional seasonal living, there's a lovely sunroom and enclosed screened in deck area with patio door access into the living room, perfect for entertaining or relaxation areas. Outside, you'll find a private deck and a storage shed equipped with hydro, offering practical space for your needs. Residents of Lighthouse Cove also have the exclusive benefit of enjoying the community pool. The location is truly ideal, situated just minutes north of charming Bayfield and only a short drive to all the amenities available in Goderich. This Park Model presents a wonderful opportunity for anyone looking for a serene yet accessible lakeside lifestyle. (id:54532)
93 Kenton Street
West Perth, Ontario
D.G. Eckert Construction Ltd. presents this 2 bedroom, 2 bathroom semi-detached bungalow offering 1,350 sq. ft. of quality-built living space. The open concept main floor is perfect for everyday living and entertaining, with a spacious mudroom, main-floor laundry, and plenty of storage throughout.The backyard is full fenced and sodded. The high-ceiling basement is ready for your finishing touches. A well-designed, comfortable home built with care by your favourite local builder, D.G. Eckert Construction Ltd. (id:54532)
1 St. Andrews Drive
Meaford, Ontario
Located in a quiet neighbourhood, just blocks from the shores of Georgian Bay, is where you will find this wonderfully maintained 3 bedroom/2 bathroom raised bungalow. Along with 3 bedrooms and a full bath on the main level, you will find a great, open main living space, which includes an updated kitchen and a walkout to the back deck overlooking the generous lot. The lower level, with its large rec room space, full bathroom, laundry and storage, also features a walk out to the rear yard - this also offers the opportunity to potentially turn the bright lower level into an in-law suite. With plenty of parking, attached garage, a fully fenced yard (which includes double gate access from the side street), and 2 large garden sheds, this property might just tick all the boxes, so no reason to hesitate in setting up your viewing today! (id:54532)
171 Kingfisher Lane
Goderich, Ontario
Welcome to this exquisite residence where sophistication meets functionality. This Coastal Breeze property comes already customized and showcases the luxury of space with a seamless transition from the double garage to the open concept living room, kitchen, and dining area. An inviting area for relaxation, entertainment, and culinary adventures. Stepping into the living room, you will immediately notice two things: the grandeur of the striking cathedral ceiling and the large luxurious fireplace. A thoughtfully designed south wall boasts glass terrace doors and plenty of windows letting in an abundance of light. From here you can see the property backs onto luscious parkland with a stunning view of the lake. Located off the kitchen is both a beautifully designed pantry and a separate laundry room. With four generously sized bedrooms, the secondary suites on the lower and upper-level floors are perfectly adaptable to your lifestyle needs. Whether it's a cozy TV room for family movie nights or a serene study for productive work sessions, you can be sure of versatility. Throughout the property, you will notice high-quality finishes from floors to ceiling with numerous upgrades and customized design options on display. Don't miss the opportunity to make this one-of-a kind home your own, where every detail is crafted with comfort and enjoyment in mind. (id:54532)
11 Park Street
Brockton, Ontario
Don't miss out on this property as it has lots to offer. Solid brick bungalow with over 1780 sq ft of living space on the main level. The front entrance leads to a foyer that offers plenty of elbow room. A spacious living room has a large picture window and gas fireplace. The kitchen has newer maple cabinets, built in oven, stove and dishwasher, there's plenty of space for all your kitchen items. The bonus in the great room addition at the back of the home that offers a wood vaulted ceiling, lots of natural lighting, 2 piece bath and an exit to the rear yard. Office area, 3 bedrooms and 4 piece bath complete this level. Lower level is partially finished with laundry and rec room, balance of the basement gives mega storage space. Call for your personal viewing. (id:54532)
61 Deer Ridge Lane
Bluewater, Ontario
The Chase at Deer Ridge is a picturesque residential community, currently nestled amongst mature vineyards and the surrounding wooded area in the southeast portion of Bayfield, a quintessential Ontario Village at the shores of Lake Huron. When completed, there will be a total of 23 dwellings, consisting of 13 beautiful Bungalow Townhomes and nine detached Bungalow homes (currently under construction) by Larry Otten Contracting. The detached Bungalow on Lot 9 is unique, as it has been built as a Net Zero Home. Net Zero Homes often have the potential to produce as much clean energy as they consume. They are far more energy-efficient than typical new homes and significantly reduce your environmental impact. The various parts of the house work together to provide consistent temperatures throughout, prevent drafts, and filter indoor air to reduce dust and allergens. The result: increased energy performance and the ultimate in comfort; a home at the forefront of sustainability. It all adds up to a better living experience. This spacious, well-appointed home is approx. 1,618 sq. ft. on the main level to include an Engineered Hardwood Flooring, a primary bedroom with walk-in closet, 4pc ensuite with heated floor, spacious guest bedroom, open concept living/dining/kitchen area, which includes a spacious kitchen island for entertaining, walk-out to lovely covered porch, plus a 4pc bathroom, laundry and double car garage. Finished basement with two additional bedrooms, rec-room, and 4pc bathroom. Standard upgrades are included: Paved double drive, sodded lot, central air, Heat Pump, HVAC system, belt-driven garage door opener, water softener, and water heater. Please see the attached supplemental documents for House Plans, Lot Plan and Building. (id:54532)
10 - 2061 Maria Street
Burlington, Ontario
Welcome to 2061 Maria Street, Unit 10 - a luxurious end-unit townhome in the heart of downtown Burlington, featuring a private rooftop terrace with stunning views of Lake Ontario, Lakeshore, and the downtown skyline. Designed for both comfort and sophistication, this home spans three beautifully finished levels plus a fully finished basement, offering a seamless blend of modern style, functionality, and outdoor enjoyment. Inside, the open-concept main floor showcases well maintained hardwood flooring throughout, with a bright and spacious layout perfect for entertaining or relaxing. The chef's kitchen connects effortlessly to the dining and living areas, making everyday living as enjoyable as hosting guests. Each of the two spacious bedrooms includes its own ensuite bathroom and walk-in closet, while the primary suite features a luxurious 5-piece ensuite complete with double sinks and a jacuzzi tub. With five bathrooms total-including two full baths and three powder rooms-this home ensures comfort and convenience for all. The showpiece rooftop terrace provides an inviting outdoor retreat, ideal for summer evenings or weekend gatherings. It comes equipped with a natural gas line for your barbecue and a hot tub hookup-ready for your personal touch. Set within walking distance to Burlington's vibrant downtown core, you'll enjoy easy access to boutique shops, restaurants, cafés, Spencer Smith Park, and the waterfront. Excellent local schools like Lakeshore Public, Burlington Central, and St. John Catholic are nearby, as well as parks such as Lions Club Park and Wellington Park. With Burlington GO and major roadways close at hand, commuting is a breeze. Luxury, location, and lifestyle converge beautifully in this exceptional offering-reach out today to learn more! (id:54532)
26 Sheppard Drive
Tay, Ontario
Pride of ownership shines throughout this 1,450 sq. ft. all-brick bungalow in desirable Victoria Harbour. Offering 5 bedrooms and 3 full baths, this home sits on a fenced corner lot and features an oversized deck. The main floor includes 3 bedrooms, including a primary suite complete with a private ensuite featuring a soaker tub and separate shower. 9 ft ceilings, gas fireplace in the great room, spacious kitchen with a large island. The fully finished lower level adds exceptional versatility, offering 2 additional bedrooms, a den, a 3-piece bath, generous storage space, and a large recreation area. Additional features include gas heating with air conditioning and a private setting within the subdivision. Don't miss out! (id:54532)

