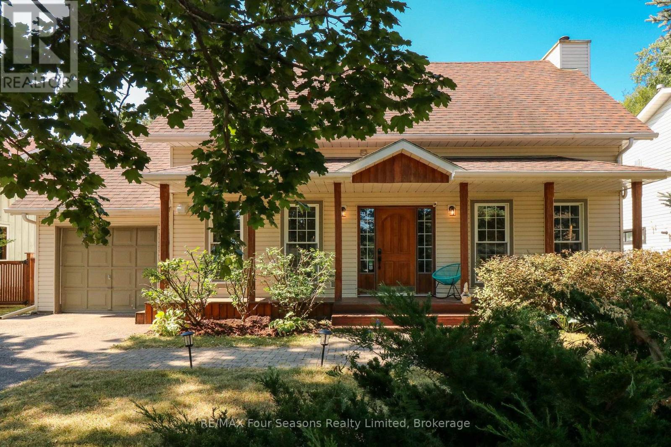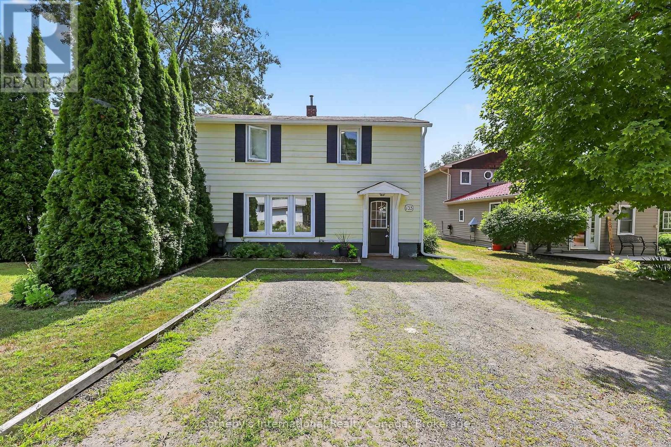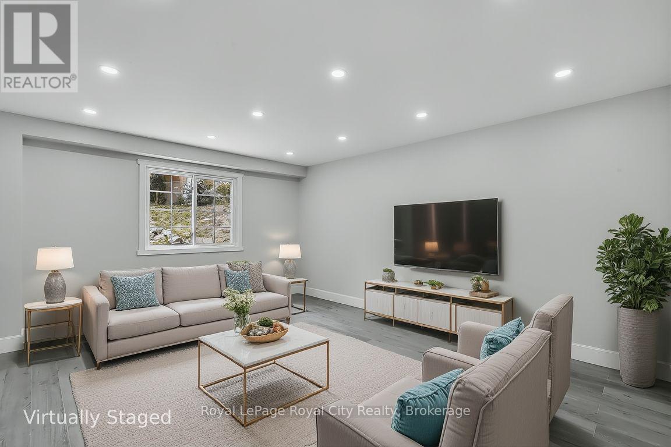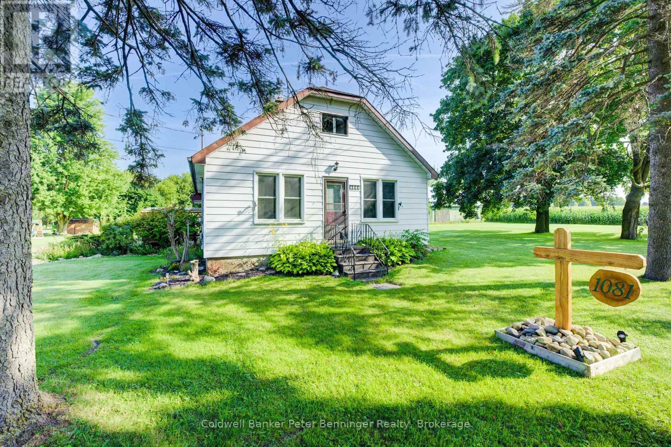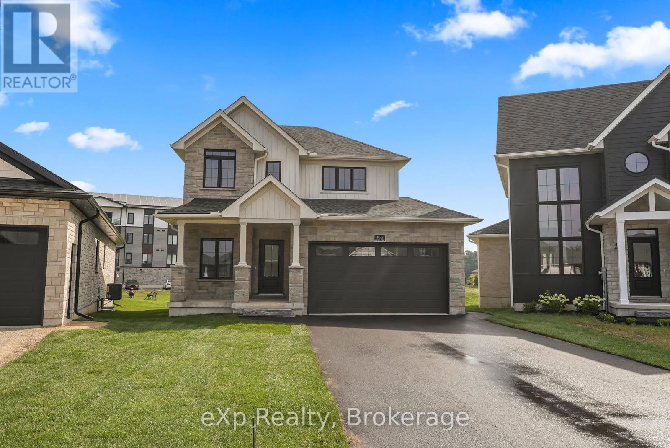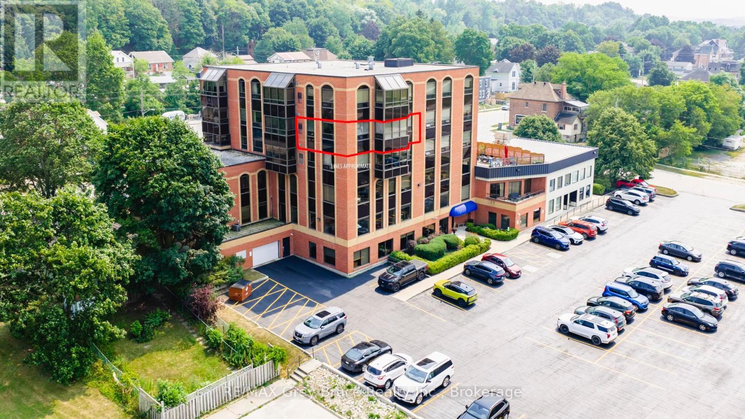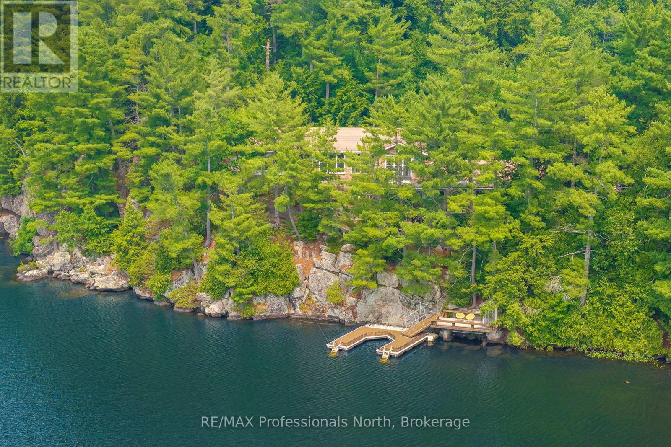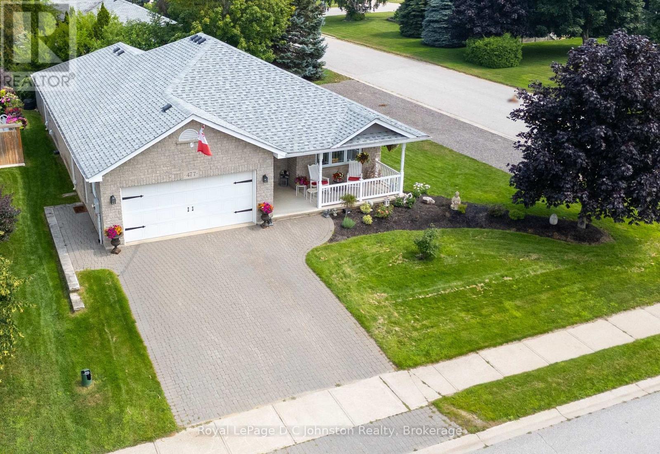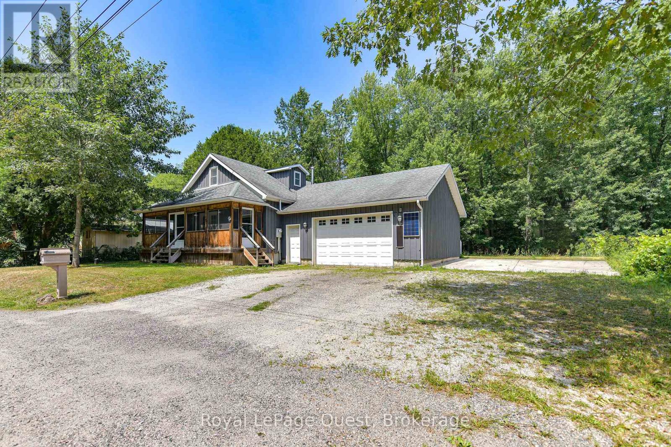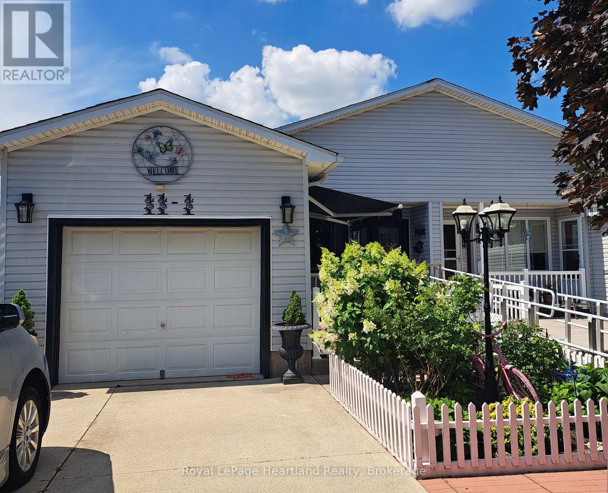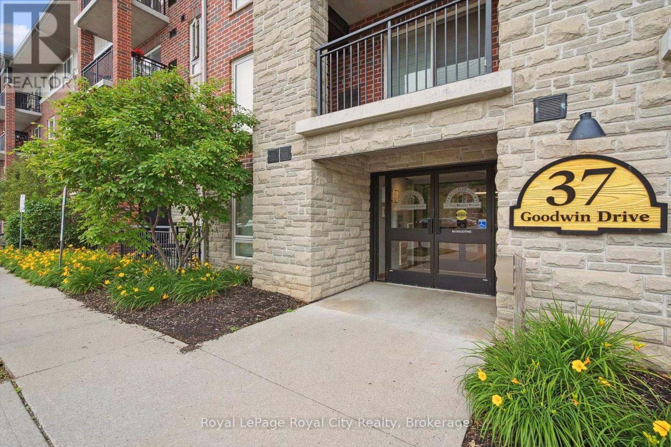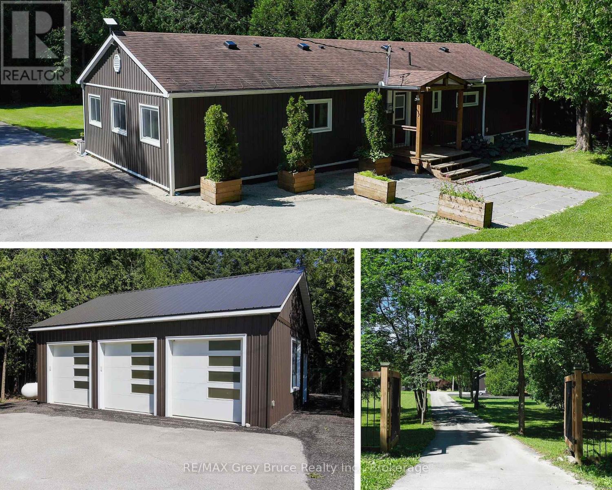173 Brooker Boulevard
Blue Mountains, Ontario
Welcome to this beautifully maintained 3-bedroom, 2.5-bath chalet located on a quiet street in one of Blue Mountains most sought-after neighbourhoods. Offering a perfect blend of rustic charm and modern convenience, this turn-key home is within walking distance to the ski lifts, Blue Mountain Village, Monterra golf course, nearby Craigleith Ski Club, and a quick bike ride or drive to beautiful Northwinds Beach on the shores of Georgian Bay! Step inside and fall in love with the soaring wood beam ceilings, wood plank floors, and Spanish tile accents that give this home its warm, mountain-lodge feel. The spacious family room with wood stove is ideal for cozy evenings, while the open-concept kitchen and dining area seamlessly connects to a covered patio featuring a wood-burning pizza oven, perfect for entertaining after a day on the slopes. The main floor also features an incredible ski tuning/boot room to store and work on all your recreational gear. Upstairs, the oversized primary suite includes a 3-piece ensuite, and two additional bedrooms share a well-appointed 4-piece bath with skylight. Also second floor hallway closet features convenient washer and dryer for easy access. There's even a separate loft hangout space above the games room ideal for teens or guests. Outside, enjoy your private backyard oasis with views of the ski hills and Niagara Escarpment, a hot tub, outdoor cedar barrel sauna with Harvia electric heater, wood fired pizza oven, fire pit, playground equipment for the kids and a large storage shed set-up as an outdoor bar making this an unbeatable spot for après-ski relaxation or summer BBQs. The garage has been smartly converted into a ski/boot room and games area, complete with a boot drying station and extra fridge. Call now and to schedule your private viewing! (id:54532)
135 Fraser Street
Gravenhurst, Ontario
Are you a first time home buyer, someone looking to downsize or an investor ? Then this place is for you!! Welcome to this move-in ready, semi-detached home in a sought-after neighbourhood in Gravenhurst, Muskoka. From the moment you walk in the door, this home exudes charm and character. Featuring two bedrooms, two bathrooms, a great sized living room that flows into your eat in kitchen, large windows allows for an exceptional amount of natural light throughout and upper floor laundry. Off the kitchen, you can easily access the oversized, fully fenced and private backyard. Conveniently located within close proximity to all in town restaurants, amenities, schools, public library, cafes, big box stores, beautiful Lake Muskoka and so much more. You wont want to miss this opportunity to call this great home yours! (id:54532)
691 College Avenue W
Guelph, Ontario
Welcome to your move-in-ready dream home! Sitting proudly on a large 78 lot with a brand-new concrete driveway, this fully renovated home offers style, comfort, and peace of mind. The durable metal roof means you can focus on enjoying your new home instead of worrying about big repairs. Step inside and you'll find bright, open spaces with modern potlights, LED lighting, and a fresh neutral palette thats ready for your personal touch. The carpet-free design features brand-new vinyl flooring throughout, giving you both style and durability. The kitchen is a showstopper, with gleaming granite countertops and brand-new stainless steel appliances never used just waiting for your first meal together. Upstairs, you'll find 3 comfortable bedrooms and a sleek main bathroom with a glass shower. A second bathroom adds convenience for busy mornings. The finished basement offers even more living space with a rec room featuring porcelain tile and a new washer and dryer. Its perfect for a home office, gym, or movie nights with friends. With its modern updates, smart layout, and large lot, this home is the perfect place to start your homeownership journey. (id:54532)
1081 Harriston Road
Howick, Ontario
A Perfect Blend of Comfort and Nature. Welcome to this charming 2-bedroom, 1-bathroom home nestled on a spacious 1.19-acre lot on the edge of the village of Wroxeter. This property offers the perfect combination of cozy living and expansive outdoor space, making it an ideal retreat for those seeking tranquility without sacrificing convenience. Step inside to find a warm and inviting living space filled with natural light. While the eat-in kitchen has sufficient cupboards and counter space for all your culinary adventures, the rest of the home boasts a primary bedroom with an attached office or maybe a third bedroom, the second bedroom has beautiful french doors and the home also has both a family room and a living room ensuring everyone in the family has room to relax and unwind. The real showstopper is the expansive 1.19-acre lot, offering endless possibilities for outdoor enjoyment with the 2 outbuildings and a bush at the rear of the property. Whether you dream of starting a garden, setting up a play area for the kids, or simply enjoying the peace and quiet of nature, this property provides the space to make it happen. The mature trees and open grassy areas create a serene environment, perfect for weekend barbecues or evening stargazing. With the attached 2 car garage for extra storage space, there is also the cozy enclosed porch, perfect for morning coffee. Don't miss out on the opportunity to make this charming home your own with the potential for expansion or customization with the spray foamed basement and the roughed-in generator hook-up. Whether you're a first-time buyer, looking to downsize, or seeking a peaceful escape, this property is sure to impress. Contact us today to schedule a viewing and experience all this home has to offer! (id:54532)
165 Jack's Way
Wellington North, Ontario
Nestled in a modern cul-de-sac on the peaceful outskirts of Mount Forest, this brand new 2 storey Candue build has been thoughtfully designed for both style and functionality. The home showcases an elegant exterior with stone and vinyl siding, complemented by a spacious oversized garage. Inside, the layout is perfectly tailored for family living. The main floor is designed for entertaining, with a beautifully appointed Barzotti Kitchen with quartz countertops that includes appliances, an island with seating, and seamless flow into the Dining Room - which opens to the back deck! The cozy Living Room, anchored by a gas fireplace, is perfect for relaxing evenings at home. The fluted fireplace surround with the built-in bookshelves are a beautiful focal point in this bright space. The second floor features three Bedrooms, including a luxurious primary suite with a walk-in closet and a private En-suite. For added convenience, Laundry is also located on the second level. The fully finished Basement expands your living space, offering a versatile Recreation Room with an electric fireplace, a fourth Bedroom, and a full Bathroom. With the peace of mind provided by a Tarion warranty, this home is ready for you to make it your own. Don't miss the opportunity to live in this beautiful new build in one of Mount Forest's most desirable neighborhoods! (id:54532)
502 - 1717 2nd Avenue E
Owen Sound, Ontario
Welcome to Unit 502 at 1717 2nd Ave East, Owen Sound!! Located in the highly desirable Bayshore Terrace Condominiums formerly the iconic BDO Building this beautifully updated 2-bedroom, 1-bath condo offers stunning views, abundant natural light, and a well-designed layout perfect for low-maintenance living. The primary bedroom features ensuite access and a built-in closet, while the entire unit is fitted with upgraded window coverings that provide thermal protection, allow natural light, and offer full blackout capability when needed. The bathroom has been tastefully updated and includes a relaxing jacuzzi tub, and the condo features many new appliances (2024) for modern convenience. Situated on the 5th floor, you'll enjoy stunning views and a bright, airy atmosphere throughout. Just minutes from downtown, the harbourfront, and scenic walking trails, this location places you in the heart of Owen Sounds vibrant waterfront lifestyle. Additional highlights include secure building access, elevator service and the ease of a secured main-level parking spot plus the bonus of all-day additional parking in the main lot, perfect for guests or that second vehicle. Unit 502 is a rare opportunity to own a move-in ready condo in one of the city's most recognized and well-located buildings. (id:54532)
1077 Precambrian Drive N
Algonquin Highlands, Ontario
Welcome to Wren Lake, where tranquility meets timeless design. Nestled on 6.8 acres with an impressive 440 feet of pristine shoreline and coveted western exposure, this property offers the ultimate in peace, privacy and sunset views. Thoughtfully designed and meticulously maintained, the spacious 3+1 bedroom, 3-bathroom home is bright and inviting, featuring a large lakeside sunroom and expansive decking that is perfect for entertaining or simply soaking in the serenity. The natural setting is beautifully preserved, with the home and two separate garage buildings clad in matching stone siding and topped with durable cedar shake~style aluminum roofs, blending seamlessly into the landscape. Large 8 person hot tub and an infrared sauna are all part of this offering. Ample storage for vehicles and recreational toys. You have everything you need for lakeside living. A large dock and waterfront deck complete this exceptional package, enhancing both function and enjoyment of this rare and remarkable property that is also covered in Canadian granite rock and mature white pines. Interior chair lifts are installed and can be part of this sale, if choosen by the Buyer. This home comes fully furnished together with all the appliances. Two additional separately deeded buildings lots are included, which could be ideal for a large family compound. Let your imagination soar and begin your cottage country memories here! (id:54532)
477 Buckby Lane
Saugeen Shores, Ontario
Welcome to this custom Beldman-Built stone bungalow on a spacious corner lot in a much sought after area of Port Elgin. This beautifully maintained bungalow is move-in-ready and offers main floor living as well as a fully finished basement in-law suite, ideal for families, retirees, or those needing extra guest space. Recent upgrades within the last two years include quartz countertops in the kitchen and bathroom, new appliances including an induction stove (with built-in convection oven and air fryer), new stackable laundry pair, new quieter running dishwasher, new patio door and screen, additional full kitchen in the basement, and a brand-new central air conditioner (2025). Main level features ash hardwood flooring with ceramic tile foyer and kitchen areas, custom hickory kitchen cabinetry, large island, open-concept dining and living room with tray ceiling, and walkout to private deck. Primary bedroom with two double closets, second bedroom/office with queen-sized murphy bed and closet, 4-pc bathroom with clawfoot soaker tub, and main floor laundry with garage access. Lower level includes large family room, two additional bedrooms, 3-pc bath with shower, full second kitchen with dining area, cold room, ample storage and a bonus room under the garage - perfect for hobbies or a workshop. Landscaped exterior with interlocking driveway and walkways, fenced backyard, a lovely covered front porch, and storage shed. A quality-built home with natural gas heating make this lovely bungalow comfortable year round. Don't delay to book a showing of this wonderful home. (id:54532)
1046 Southwood Road
Gravenhurst, Ontario
Top 5 Reasons You'll Love This Home: 1) Spacious Living -This large family home offers 5 bedrooms and 1.5 bathrooms, providing plenty of space for everyone.2) Convenient Main Floor Living - Enjoy the ease of a main floor primary bedroom and main floor laundry.3) Well-Equipped Kitchen- A generous kitchen with a pantry and ample storage makes meal prep and organization a breeze. 4) Entertainment Ready - The upper-level recreation room comes complete with a pool table and accessories, perfect for hosting family and friends. 5) Outdoor Enjoyment & Practicality - Relax in your private backyard backing onto peaceful green space, plus take advantage of a double car garage with a basement walk-up for added convenience.With easy access to HWY 11, this home combines comfort, functionality, and location. Dont miss your chance to make it yoursbook your showing today! (id:54532)
11-1 Stewart Street
Strathroy-Caradoc, Ontario
Wish you were here! Twin Elm Estates is a premiere Adult Lifestyle Community located in Strathroy - minutes to shopping, restaurants, hospital and golf! This is a beauty of home - semi detached with crawl space. Open concept living space. Spacious kitchen features loads of cabinets and great counter working space. Separate dining room and large living room are ideal entertaining spaces. Primary bedroom offers a full ensuite and walk in closet. Second bedroom is super large and an ideal space for guests, office or crafts. Separate main floor laundry room. Crawl space is accessed through the garage and offers ideal dry storage. Outdoors one can enjoy front deck with awning or back patio for leisure living. Fees for New Owners are: Land Lease - This can be assumed at $661.05/month, Taxes - $103.37/month. (id:54532)
212 - 37 Goodwin Drive
Guelph, Ontario
Welcome to this bright, spacious three bedroom, two bath condo in desirable South End Guelph. Whether you are a first-time buyer, downsizer, investor, or parent looking for a great student space, this one checks all of the boxes. Step into the open-concept living, dining, and kitchen area filled with natural light and designed for comfort and functionality. The balcony is perfect for morning coffee or relaxation on warm summer evenings. The layout offers plenty of room to relax, entertain, or focus on studies, with large windows creating a warm, inviting atmosphere. Enjoy the convenience of two full bathrooms including one ensuite bath, in-suite laundry and a well-maintained building close to everything you need. Furnace/CAC was recently replaced in July. Just minutes from the University of Guelph, grocery stores, restaurants, coffee shops, parks, pharmacy, theatre and public transit, this location makes day-to-day living easy and efficient. Ideal for students wanting independence, buyers looking to get into the market, or investors seeking a solid addition to their portfolio. This is the one you have been waiting for!!! (id:54532)
495204 Traverston Road
West Grey, Ontario
Pristine Private Paradise on 10 Acres. Welcome to your own slice of heaven, this beautifully maintained 3-bedroom bungalow offers modern comfort, high-end finishes, and total privacy. The spacious primary suite features a spa-style ensuite, while two additional bedrooms ensure room for family or guests. Enjoy in-floor radiant heating, ductless A/C, and an on-demand hot water system. The updated kitchen includes under-cabinet lighting, a chefs island, built-in microwave, and range hood, perfect for entertaining. High-end vinyl plank flooring and a cozy propane fireplace create warm, inviting spaces throughout. Work from home with ease - Starlink is installed and roadside fibre will soon be available. A massive 700 sq ft deck connects to the 240 sq ft insulated bunkie to sleep guests, or functions perfectly as a year-round office. The bunkie features multiple outlets, a Pacific Energy stove, and attached storage with double doors. Relax in the 6-person hot tub under the stars, with soffit lighting setting the mood. The 26 x 32 triple garage is insulated and finished with steel siding, drywall, LED shop lights, and a 50,000 BTU propane heater. It includes a gravel parking pad, finished attic mezzanine with lighting and ethernet, and ample power outlets inside and out. Outbuildings include a 14 x 16 drive shed and an 8 x 12 insulated studio with lighting, outlets, and soundproofing - ideal for a home office or recording space. The property is gated and fenced on three sides with a creek running along the back. Just minutes to Markdale for shopping, hospital, and schools. Located on a school bus route with ATV/snowmobile trails nearby and only 3 minutes to Bells Lake for boating, swimming, and fishing. A versatile property, perfect as a year-round home, a weekend escape, or a retirement haven, surrounded by hundreds of acres of Saugeen Valley Conservation land - tranquil, scenic, and incredibly private. (id:54532)

