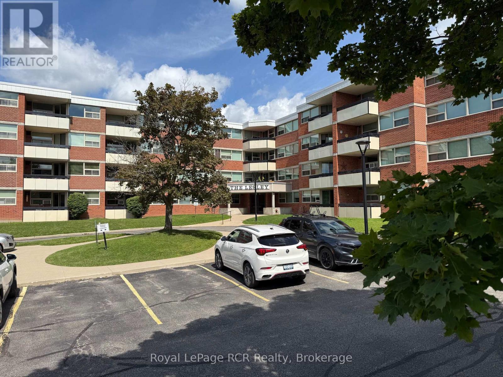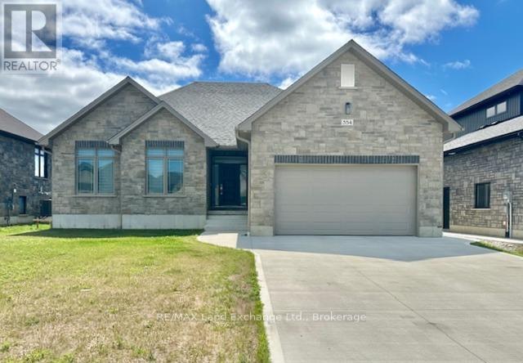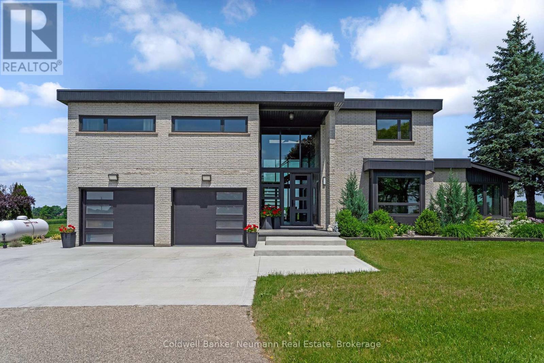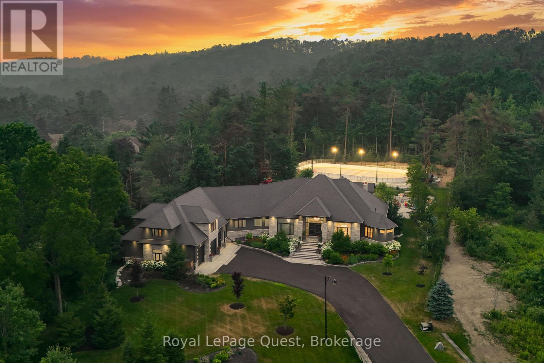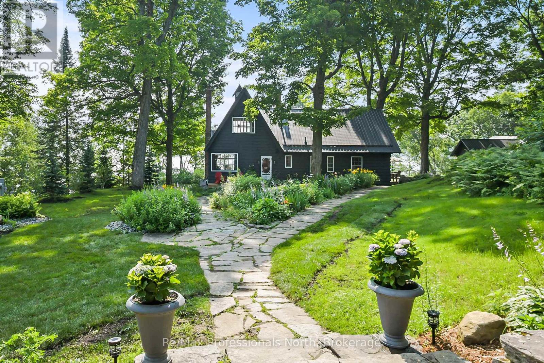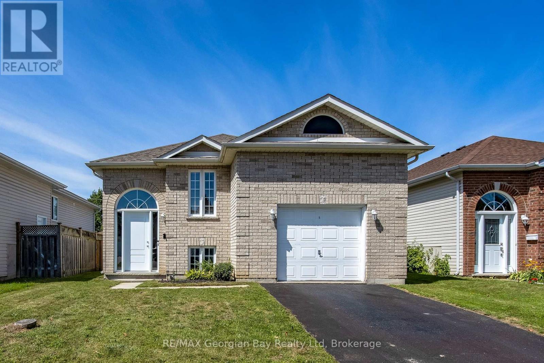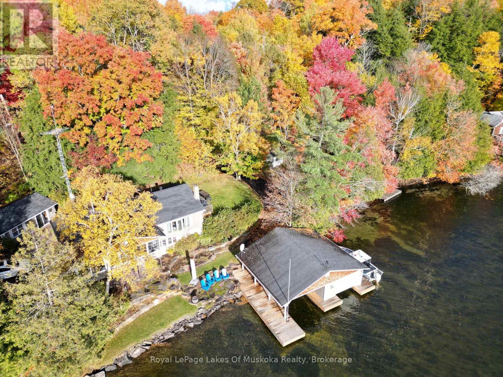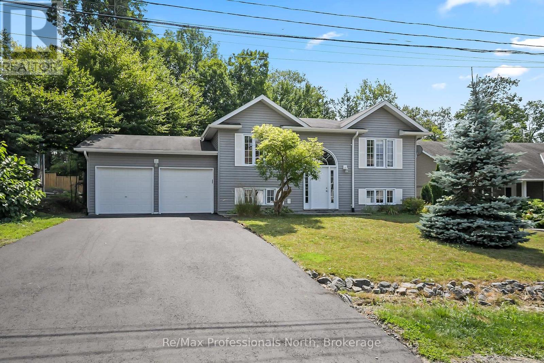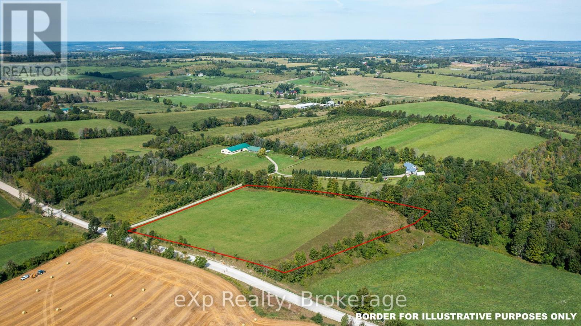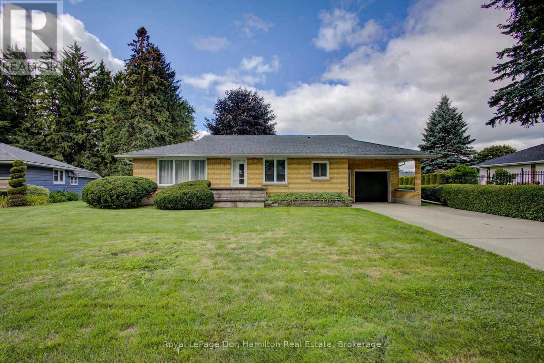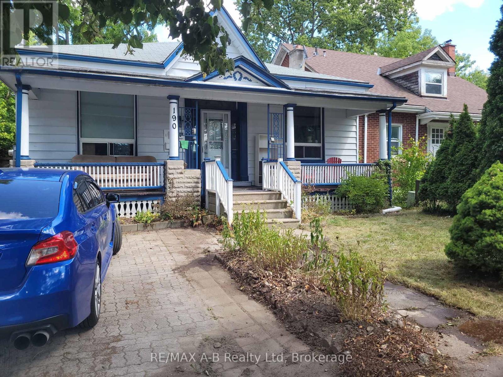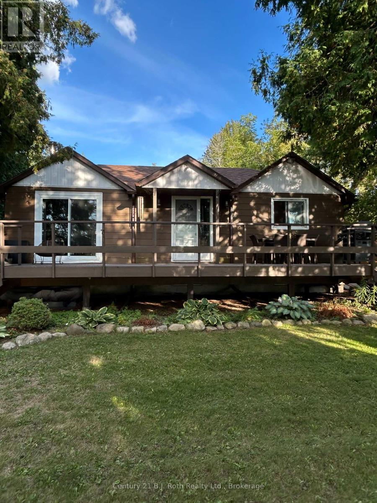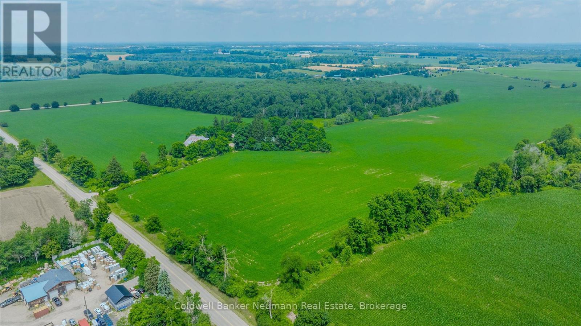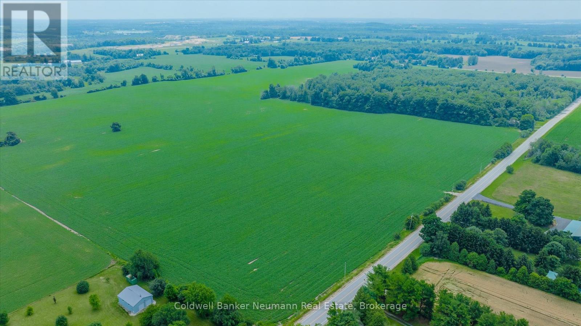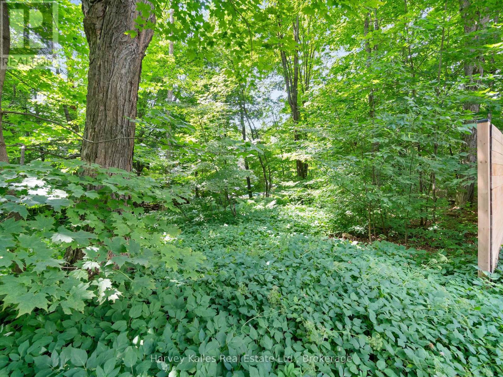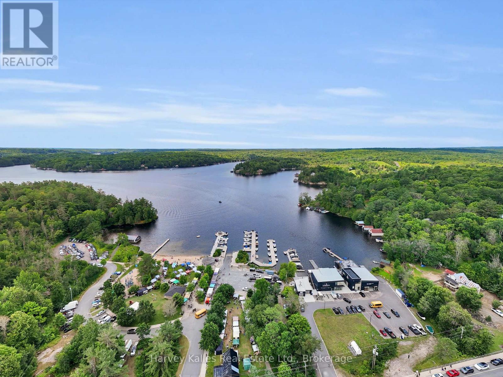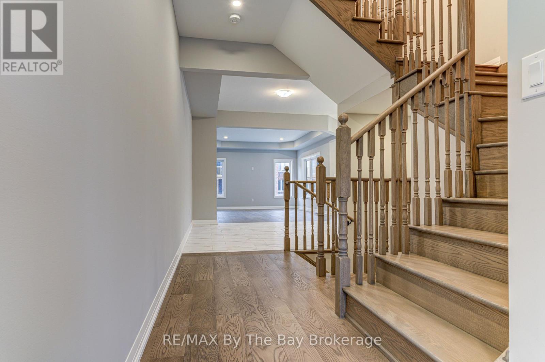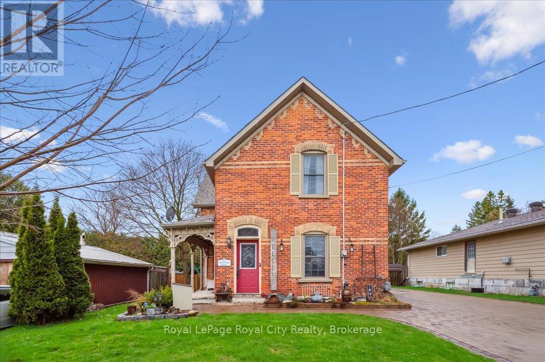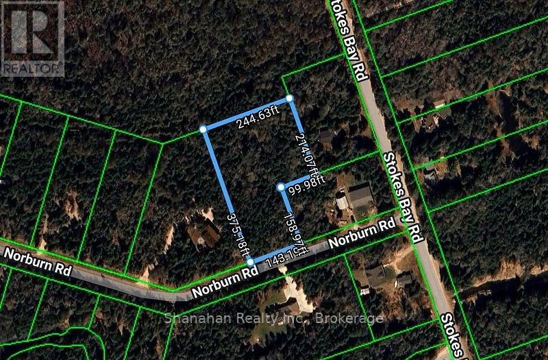410 - 860 9th Street E
Owen Sound, Ontario
Welcome to this south facing unit in The Lesley, a well-maintained building set in a quiet and desirable location. With heat/hydro, water/sewer costs included in your condo fee, this two-bedroom, one-bathroom unit offers a bright and comfortable living space with a beautifully updated kitchen completed in 2015, a large pantry, and in-suite laundry, making it completely move-in ready. From the living area, step out onto a private balcony (7'10" x 10'10") and enjoy the warmth of southern exposure along with a pleasant view. Condo fees here are affordable and inclusive, covering heat, hydro, water, garbage removal, indoor and outdoor maintenance, designated parking, and a storage locker. The building is thoughtfully designed for convenience and community. Residents enjoy a common room with kitchenette, games/cards room, hobby workshop, and main floor storage for easy access. An assigned locker provides additional space for belongings, small pets are welcome, and outdoor parking is included. The Lesley combines peace of mind, great amenities, and a welcoming atmosphere, an ideal place to call home. (id:54532)
354 Mclean Crescent
Saugeen Shores, Ontario
Are you looking for a place to rent for you and your family? This one may be for you. It is a 2 year old home built by Snyder Development located in one of the newer subdivisions in Port Elgin, Ontario. There are 3 bedrooms on the main level. The primary bedroom has an ensuite bath and a walk-in closet. It is open concept living and dining with an island. The laundry is on the main level as well. The lower level is finished with a large rec room, 2 more bedrooms and a third bathroom. This home is located close to a public school, a park area and is in walking distance to a variety of trails. (id:54532)
354 Mclean Crescent
Saugeen Shores, Ontario
Looking for a great home that is perfect for you and your family? This beautiful, 2-year-old home, built by Snyder Development might be just what you're searching for. Located in one of Port Elgin's newer subdivisions, it offers modern comfort, thoughtful design, and a family-friendly location. The main level features three spacious bedrooms, including a primary suite complete with a walk-in closet and a private ensuite bathroom. The open concept living and dining area is bright and welcoming, with a stylish kitchen that includes an island perfect for casual meals or entertaining. Youll also appreciate the convenience of main-floor laundry. Downstairs, the fully finished lower level offers even more living space with a large rec room, two additional bedrooms, and a third full bathroom ideal for guests, teens, or a home office setup. This home is just a short walk to a public park and a network of scenic walking trails perfect for an active lifestyle and raising a family. (id:54532)
8312 Wellington Road 124 Road
Guelph/eramosa, Ontario
Welcome to 8312 Wellington Road 124 - not your average country property! Nestled on approximately 9.75 acres stands this impressive 3600 sq.ft completely renovated and updated family home. Split floor plan on the upper level - 3 large bedrooms with custom closets, large main bathroom and laundry room on one half and a Primary Retreat covers the rest with a fabulous ensuite - no storage issues here and a spacious custom walk-in closet. The main floor has fabulous space to spread out and entertain family and friends. Spacious dining room with plentiful windows and wide open views to host all your large gatherings. Prepare your feasts in the magnificent custom kitchen with high end Bosch appliances, a 71/2 ft wide island, quartz countertops and storage for days! Relax in the cosy family room next to the fireplace which also contains a large walk-in coat closet and powder room. Need a home office - this home has that too! So many amazing things to enjoy living here. Everyday day you get to enjoy the calming expansive views, nature and privacy with so much room to entertain and plenty of space for the kids to run around. Enjoy happy hour on the oversized TREX deck while taking in the spectacular sunset views .Big plus is you get to enjoy the peace, privacy and tranquility of country living yet your only 10 minutes to the City of Guelph and all the conveniences of shopping, restaurants, nightlife and entertainment. Make your move to the fresh country air today! (id:54532)
8 Midves Court
Springwater, Ontario
This incredible home seamlessly blends luxury and modern comfort for a dynamic dream lifestyle across more than 10,000 square feet of finished living space. Gourmet kitchen and a butlers pantry, massive living/dining space, soaring ceilings and a floor to ceiling wall of windows that opens to a private outdoor paradise. The primary bedroom is a serene retreat, complete with an electric fireplace and spa-inspired ensuite, huge walk in closet and sliding doors leading to the outdoor living space. Guests or inlaws will appreciate the beautifully finished loft suite and hobbyists will love the massive heated garage and workshop. The fully finished walkout basement is complete with games, gym with an ensuite, sauna, theatre room, 3 bedrooms (with 1 currently being used as a media/office room, and 1 being used as the gym), bathroom and tons of storage. The private resort-like backyard setting features beautifully landscaped grounds, a heated saltwater pool, hot tub, covered porch, wood-burning outdoor fireplace, and a cabana equipped with its own bathroom and wet bar. Enjoy friendly games of basketball, pickleball, or tennis on the multi sports court in the summer then watch it transform into your own private hockey/skating rink once the snow falls. This phenomenal home sits on over 2 acres of private enjoyment in the prestigious enclave of Midhurst and offers the best of indoor and outdoor living, thoughtfully designed for connection, fun and family memories year-round. (id:54532)
95 Pen Lake Point Road
Huntsville, Ontario
Step into a fairytale setting on the serene shores of Peninsula Lake, where timeless charm meets natural beauty. This turnkey 5-bed, 4-bath cottage is a rare blend of rustic elegance and refined comfort, nestled on 2.35 acres with 208 ft of pristine east-facing frontage. Winding flagstone paths, lush gardens, and towering maples surround you in enchantment-just minutes from Deerhurst Resort and downtown Huntsville by car or boat. The winterized 1800sqft main cottage welcomes you with warmth and character. A breathtaking great room features cathedral ceilings, floor-to-ceiling windows with long, panoramic lake views, and a charming wood-burning fireplace. A second fireplace adds ambiance to the dining room, with both spaces offering walkouts to the expansive landscape. The reimagined kitchen is thoughtfully designed for both charm and function - perfect for hosting loved ones. The main-floor primary suite includes a private 3-pc ensuite, in-suite laundry, and a nearby 2-pc powder room. Upstairs, three spacious bedrooms offer captivating lake views - one features a treehouse feel with a unique overlook to the great room. A full 4-pc bath completes the upper level. The spacious guest cottage features a generous bedroom with walkout and expansive lakeviews, a luxurious bathroom, cozy living area with a charming kitchenette, and an office nook perfect for quiet moments of inspiration. Outside, enjoy the large flagstone patio overlooking the lake - perfect for dinners, entertaining, or peaceful gatherings. Relax in the wood-burning sauna, gather by the lakeside fire pit, and take in the breathtaking, big lake views. Recent upgrades include new 22kw whole home Generac, new metal roof, new Makeway septic system, updated plumbing and electrical fixtures, a complete docking system, and a range of other thoughtful improvements that enhance both function and beauty. This storybook property is ready for its next chapter, where new memories and magical moments await. (id:54532)
1419 Clement Lake Road
Highlands East, Ontario
This newly renovated, move-in ready four-season home or cottage offers a peaceful and private setting backing onto protected wetlands. Located just a short walk from public access to beautiful Clement Lake, you'll enjoy the benefits of lake life without the waterfront price. Set on a year-round municipal road and only minutes from Wilberforce for groceries, a community/recreation centre, school, gas, and more. With 2 bedrooms and 1 bathroom, this property is a great option for full-time living or weekend escapes. Inside, the home features fresh updates throughout, including a new electrical panel with an easy generator hookup switch for peace of mind. Outside, you'll find a 12' x 20' accessory building ideal for a yoga studio, office space, workshop, or converting back to a garage, along with a 10' x 10' bunkie that's perfect for a private home office or creative space. A wood-fired hot tub offers the perfect spot to unwind after a day outdoors. A private, natural setting and low-maintenance size make this property a standout for those looking to simplify and enjoy cottage country in every season. (id:54532)
062353 Road 63 Road
West Grey, Ontario
7 acres with 3 bedroom bungalow only 5 kms from Mount Forest. Set back off the road, this 1248 square foot Quality home was built in 1990 with an attached double garage. The beautiful property has a nice yard area and about half of the lot is bush. The back yard provides views of farmland. The access from the garage features a handy mudroom entrance with laundry and a powder room, leading to the kitchen and dining area with walkout to deck. The livingroom is spacious and overlooks the front yard. There are 3 bedrooms and a full bath on the main level. The lower level is wide open space that is currently being used as storage. Roof singles have been updated (2-3 years) and some windows have been replaced. Excellent location in a quiet setting. (id:54532)
399 Irwin Street
Midland, Ontario
Welcome to 399 Irwin Street, a charming home tucked away on a quiet street in one of Midlands great neighbourhoods. This 2-bedroom, 1-bathroom property features an eat-in kitchen, a bright living space, and a full unfinished basement offering plenty of future potential. Enjoy outdoor living with a backyard deck, fenced in yard, and the convenience of a paved driveway and 1-car garage. With gas heat, central air, and a location within walking distance to Beautiful Georgian Bay, walking trails, and all amenities, this home is perfect for first-time buyers, downsizers, or investors. What are you waiting for? (id:54532)
4 - 1027 Old Bridge Road
Muskoka Lakes, Ontario
Lakeside Luxury on Lake Rosseau 2+ Bedroom Cottage with Boathouse. Welcome to your Muskoka escape on the crystal-clear shores of Lake Rosseau. This rare 1.2-acre property features 336 feet of private waterfront and offers exceptional possibilities whether you're seeking a turnkey retreat or a prime site for your custom waterfront estate. The 2-bedroom, 2.5-bathroom cottage combines timeless Muskoka character with modern comforts. An open-concept layout, expansive windows, and a well-designed kitchen create a warm and inviting space with breathtaking lake views. A detached garage and workshop provide ample storage, while a fully automatic backup generator ensures peace of mind year-round. A paved pathway winds down to the shoreline where a 2-slip boathouse with boat lift awaits, offering both convenience and direct access to the lake. With its level lot, deep water, and sandy entry points, this property delivers the best of Muskoka living.Highlights:336 ft. of private Lake Rosseau shoreline1.2-acre level lot with mature trees2-bedroom, 2.5-bathroom cottage full of charm and comfort2-slip boathouse with boat lift, Detached garage & workshop Fully automatic backup generator ,Paved drive and walkway to the waterfront Redevelopment potential. Opportunities of this caliber are seldom available on Lake Rosseau. Whether enjoyed as is or transformed into a luxury estate, this remarkable property is one you wont want to miss. (id:54532)
635 Wagner Street
Gravenhurst, Ontario
Welcome to this charming 2 bedroom, 2 bathroom raised bungalow newly built in 2010 with 1138 sqft and an attached 2-car garage, perfectly situated in one of Gravenhurst's most desirable neighbourhoods. The open-concept living room, kitchen, and dining area feature warm wood ceilings, gleaming hardwood floors, and an inviting atmosphere ideal for everyday living and entertaining. The modern kitchen offers stainless steel appliances, abundant counter space, and ample cabinetry for all your cooking and hosting needs. From the dining area, walk out to a spacious back deck that overlooks a beautiful forested yard with a fire pit area, an ideal setting for relaxing evenings. Privacy is ensured with mature trees and fencing.Upstairs, youll find two generous bedrooms, including a primary suite with serene backyard views, a walk-in closet, and a 4-piece ensuite. The full, unfinished basement with ICF foundation provides an efficient blank canvas for your vision whether its a recreation room, home gym, or additional bedrooms.The property boasts a newly paved driveway, mature landscaping, and is within walking distance to Lorne Street Beach, scenic trails, The Lookout Park with a playground, the Gravenhurst Wharf, and all uptown amenities. As a special bonus, enjoy deeded right-of-way access to Lake Muskoka, where 49 feet of sandy shoreline await for swimming, sunbathing, and peaceful lakefront relaxation.This home blends comfort, privacy, and an unbeatable location ready for you to move in and make it your own. (id:54532)
Pt Lt 1 Euphrasia-St Vincent Townline
Meaford, Ontario
Private and scenic 6 acre lot with south-west exposure and beautiful views of the countryside. Lots of space for a garden, barns, and pasture if desired. Road is being paved. Land has been used as a hayfield for the last 25 years without the use of chemicals. Near Meaford and Thornbury with easy access to Grey Rd 12 . Building envelope approved . (id:54532)
208 Duncan Street
West Perth, Ontario
Offering 3 spacious bedrooms and 2 full bathrooms, this home is thoughtfully designed for convenience and style. The bright, open layout features a functional kitchen and living area, along with a dedicated laundry room for added ease. Enjoy the comfort of garage parking and the peace of mind of utilities included. Perfect for those seeking a clean, move-in-ready rental with contemporary finishes and low-maintenance living. (id:54532)
880 Winston Boulevard
North Perth, Ontario
Sought after location at the entry to the Jacksonville Subdivision, first time offered for sale outside of the family. Perfect for first time buyers and downsizers, this is a custom built all brick bungalow with an attached garage, partially finished basement, and nicely treed and landscaped back yard. The main floor offers 2 bedrooms with hardwood floors, and a 4 pc bath. The kitchen , dining room, and living room are open concept. The den has patio doors to the deck overlooking the spacious landscaped back yard. Well maintained and many updates, Furnace 2019,Windows 2012, Concrete driveway in 2007, Bathroom Updated, Finished Rec Room and Deck in 2010. Don't miss your opportunity , call your Realtor today for a private viewing. (id:54532)
190 Colborne Street
London East, Ontario
Exceptional Investment Opportunity in Londons Vibrant SOHO District! Looking to expand your portfolio with a well-maintained income property? This fully tenanted duplex, ideally located in the heart of Londons SOHO neighbourhood, is just steps from the citys thriving downtown core. Both units have undergone extensive renovations over the past few years, including a full electrical upgrade throughout the entire building and separate meters. Each unit features modern, four-year-old appliances complete with induction stoves and convenient in-suite laundry. Tenants enjoy private front and back porches, along with access to a shared backyard, creating a comfortable and inviting outdoor space. Additional highlights: Tenants pay their own hydro (separately metered)hot water heater on demand, recently redone interiors and updated systems. Ideal turnkey investment with stable rental income! Dont miss this opportunity to own a beautifully updated duplex in a desirable, walkable neighbourhood. Call your REALTOR today to book a viewing! (id:54532)
234 Lake Dalrymple Road
Kawartha Lakes, Ontario
Welcome to 234 Lake Dalrymple Road on highly sought after Lower Lake Dalrymple. This charming bungalow sits on over a half acre of land fronting on the lake and backing onto the Carden Alvar Nature Reserve. Open concept country style kitchen with granite countertops a stylish backsplash and ceramic tile flooring that flows into the spacious living room with wood floors and rock work complimenting the appealing woodstove. Two sizable bedrooms offer all you need with wood floors and fresh paint. Very appealing four piece bath with soaker tub and all modern finishes. Full basement with full height ceilings, has a ton of potential and is partially finished to the exterior walls. Whether you are watching the sunsets from your front deck or star gazing from the hot tub you will find all that you are looking for with waterfront living at its finest. Don't miss your chance on this one they just don't come available often. (id:54532)
5087 Township Rd 1 Township
Guelph/eramosa, Ontario
Welcome to 5087 Township Rd 1, an extraordinary opportunity to own 153 acres of prime farmland in a highly sought-after location, just minutes from Guelph, Cambridge, and Highway 401. Rarely does a property of this size, quality, and versatility come to market, offering a unique chance to invest in both lifestyle and legacy. The land itself is the heart of this offering. Approximately 127 acres of clear, level, and highly workable ground provide excellent potential for crops, pasture, or land leasing to generate steady income. At the rear of the property lies a 23-acre sugar maple forest, a natural sanctuary that adds year-round beauty and charm. Whether you envision maple syrup production, creating woodland trails, or simply enjoying the peace of your own private forest, this feature sets the property apart. Enhancing its appeal, a classic brick century home stands proudly on the land. Rich with character and history, it offers a solid foundation ready for restoration, thoughtful renovation, or complete reimagining. This residence could become the centerpiece of an elegant country estate, a modern farmhouse retreat, or a home that blends timeless architecture with contemporary comfort. Whatever your vision, expanding agricultural operations, establishing a family farm, building a private country estate, or holding land as a strategic investment, this property provides the flexibility and foundation to make it a reality. Opportunities like this are few and far between. 5087 Township Rd 1 is more than farmland; it is a rare chance to secure a property of enduring value in one of Ontarios most desirable rural settings. Book your private showing today and begin exploring the remarkable potential of this exceptional offering. (id:54532)
5087 Township Rd 1 Township
Guelph/eramosa, Ontario
Welcome to 5087 Township Rd 1, an extraordinary opportunity to own 153 acres of prime farmland in a highly sought-after location, just minutes from Guelph, Cambridge, and Highway 401. Rarely does a property of this size, quality, and versatility come to market, offering a unique chance to invest in both lifestyle and legacy. The land itself is the heart of this offering. Approximately 127 acres of clear, level, and highly workable ground provide excellent potential for crops, pasture, or land leasing to generate steady income. At the rear of the property lies a 23-acre sugar maple forest, a natural sanctuary that adds year-round beauty and charm. Whether you envision maple syrup production, creating woodland trails, or simply enjoying the peace of your own private forest, this feature sets the property apart. Enhancing its appeal, a classic brick century home stands proudly on the land. Rich with character and history, it offers a solid foundation ready for restoration, thoughtful renovation, or complete reimagining. This residence could become the centerpiece of an elegant country estate, a modern farmhouse retreat, or a home that blends timeless architecture with contemporary comfort. Whatever your vision, expanding agricultural operations, establishing a family farm, building a private country estate, or holding land as a strategic investment, this property provides the flexibility and foundation to make it a reality. Opportunities like this are few and far between. 5087 Township Rd 1 is more than farmland; it is a rare chance to secure a property of enduring value in one of Ontarios most desirable rural settings. Book your private showing today and begin exploring the remarkable potential of this exceptional offering. (id:54532)
0 Ash Street
Seguin, Ontario
Vacant Lot in the middle of the Rosseau village. Multiple uses available. You can choose to purchase this lot in conjunction with the water lot and boathouse on Rosseau MLS # (X12382830) or with the residential home and property adjacent to it MLS # (X12382824) or keep it separate and buy the lot on its own to benefit from the many possibilities for this raw vacant land right in the heart of the village, walking distance from everything in town. This land is well treed and spacious. Currently there is not road built into the property but Ash Street runs along the one side of the parcel. Call today to explore your options. (id:54532)
26 Ash Street
Seguin, Ontario
This is a unique offering. Nestled in the heart of the Rosseau waterfront, this private boathouse is a true gem offering both character and convenience in one of the most sought after waterfront villages in Ontario. This boathouse measures 25x22 feet and has recently been restored with care. The boathouse not only provides a safe and sheltered haven for your boat, keeping it protected from sudden weather changes but it provides a jump off for you to access Lake Rosseau. Here, the waterfront is hard packed sand and the position of the boathouse is at the end of a row of boathouses. Beyond function, the boathouse captures the timeless charm of Muskoka's waterfront lifestyle, offering a unique opportunity to own a piece of Rosseau history. Ideally located just a short walk from the village, you'll enjoy easy access to boutique shops, dining, the farmers market, and sandy beaches all while maintaining your own private retreat on the water. Whether you're seeking a secure docking solution, an investment in the heart of cottage country, or a base for endless days on Lake Rosseau, this boathouse delivers rare value and enduring charm. Contact the listing agent for further details. (id:54532)
61 Federica Crescent
Wasaga Beach, Ontario
Welcome to 61 Federica Crescent in sought-after River's Edge Community! The "Rush" model by Centurion Homes features 1,815 square feet of pure comfort. The primary bedroom on the upper level boasts a large walk-in closet and a luxurious 5-piece ensuite bathroom. Additionally, there are two more spacious bedrooms, a full 4-piece secondary bathroom, and laundry room conveniently located on the second floor. The main floor welcomes you with a large foyer and a practical 2-piece powder room. The family room, featuring durable engineered hardwood flooring, offers a warm, inviting atmosphere with a coffered ceiling and pot lights. The kitchen is equipped with modern stainless-steel appliances and is complemented by a comfortable dining area. Noteworthy features include interior access to the garage through a handy breezeway that directly connects to the backyard, making it easy to move items in and out. Walking distance to Wasaga Beach Public Elementary School, and located close to shopping and all amenities. You're only 15 minutes to Collingwood, 25 minutes to Blue Mountain, 30 minutes to Barrie, and 20 minutes to Angus, making it an excellent choice for commuters and those seeking a balance of lifestyle and accessibility. Book your showing today. (id:54532)
61 Federica Crescent
Wasaga Beach, Ontario
For Lease! Welcome to 61 Federica Crescent in sought-after River's Edge Community! The "Rush" model by Centurion Homes features 1,815 square feet of pure comfort. The primary bedroom on the upper level boasts a large walk-in closet and a luxurious 5-piece ensuite bathroom. Additionally, there are two more spacious bedrooms, a full 4-piece secondary bathroom, and laundry room conveniently located on the second floor. The main floor welcomes you with a large foyer and a practical 2-piece powder room. The family room, featuring durable engineered hardwood flooring, offers a warm, inviting atmosphere with a coffered ceiling and pot lights. The kitchen is equipped with modern stainless-steel appliances and is complemented by a comfortable dining area. Noteworthy features include interior access to the garage through a handy breezeway that directly connects to the backyard, making it easy to move items in and out. Walking distance to Wasaga Beach Public Elementary School, and located close to shopping and all amenities. You're only 15 minutes to Collingwood, 25 minutes to Blue Mountain, 30 minutes to Barrie, and 20 minutes to Angus, making it an excellent choice for commuters and those seeking a balance of lifestyle and accessibility. Book your showing today! (id:54532)
42 Bielby Street
East Luther Grand Valley, Ontario
Welcome to this thoughtfully updated century home, brimming with timeless character and style. Tucked away on a quiet street in the heart of Grand Valley, this warm and inviting property offers the perfect blend of historic charm and contemporary comfort. From the moment you walk in, you'll be struck by the bright, open layout, ideal for entertaining. The spacious living and dining areas flow into a beautifully updated kitchen featuring a large island, granite countertops, and plenty of storage. The stunning family room addition is a true showstopper, with soaring cathedral ceilings and a cozy gas fireplace that makes it the heart of the home. Upstairs, you'll find three generously sized bedrooms and a beautifully renovated bathroom complete with a spa-like walk-in shower. Outside, your own private retreat awaits. Relax or entertain year-round under the large covered lanai, surrounded by an interlock patio and lush, low-maintenance perennial gardens. The interlock driveway and charming board-and-batten shed tie everything together with style and function. Located in the picturesque village of Grand Valley, you'll enjoy the peace and community of small-town living just a short drive from major amenities. (id:54532)
Lot 11 Norburn Road
Northern Bruce Peninsula, Ontario
Priced for a quick close here is your opportunity to purchase a unique piece of Bruce Peninsula Paradise and start building your dream home for summer time . This 1.73 acre parcel of land is located in a much sought after community on a quiet Cul-de-suc between Lions Head and Stokes Bay . This LOT fronts on a year-round, well maintained road and on the local school bus route. A 10 minute drive to the amenities of Lions Head on Georgian Bay in one direction and the community of Stokes Bay heading North in the other direction make this an ideal location for your retirement home or cottage . The size and shape of this lot make it ideal for a longer , private driveway access opening up to the back with more building width potential Privacy is key when you build here with no construction permitted behind the property . A must walk property to truly appreciate . Local nearby highlights in the community include access to nearby public docks , Celtic Camp and Hardwick Cove and Sandy Beach on Lake Huron. (id:54532)

