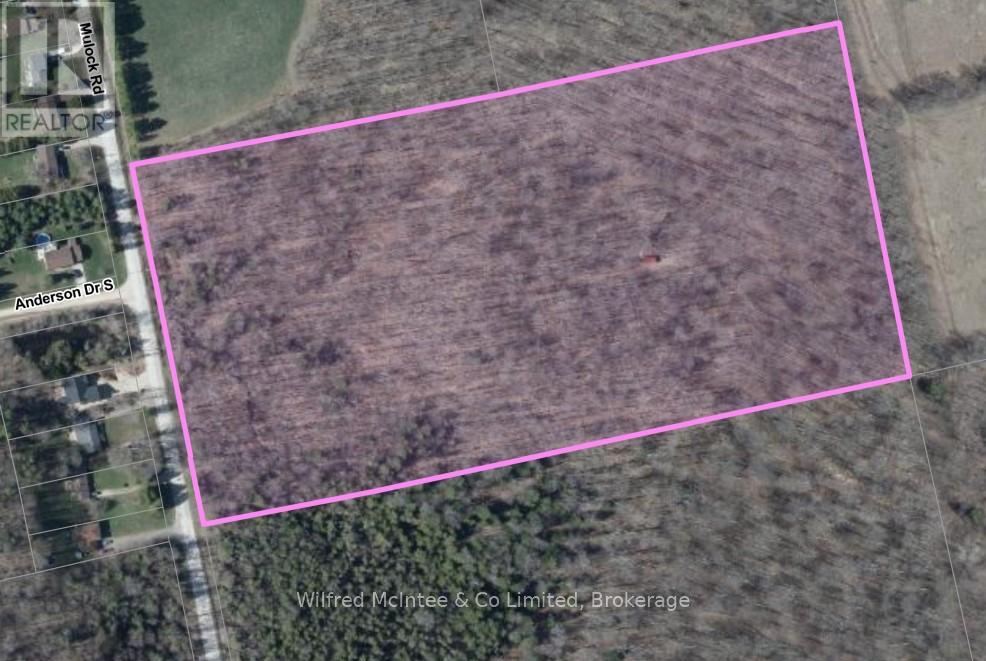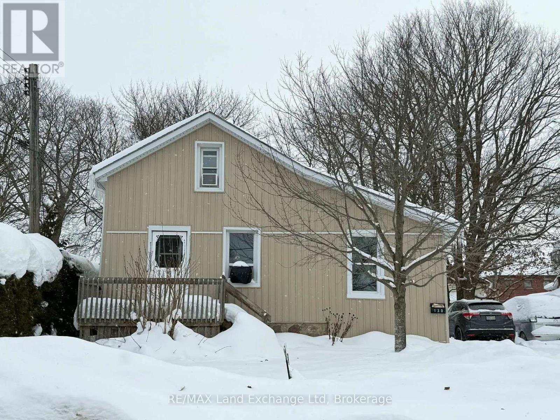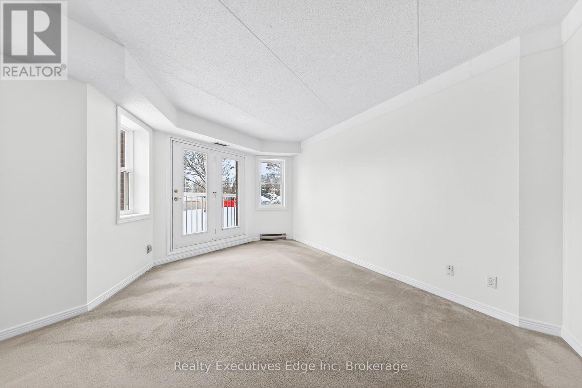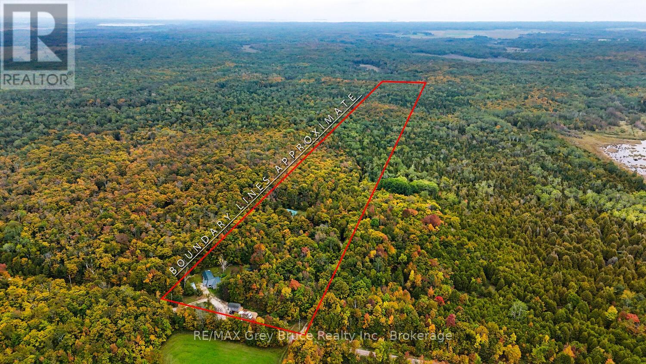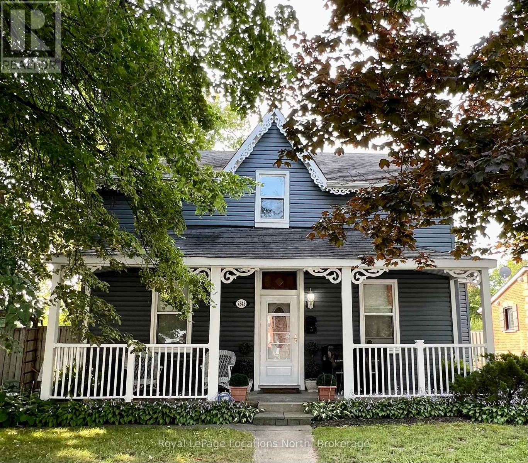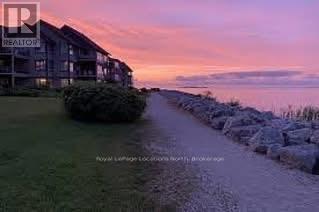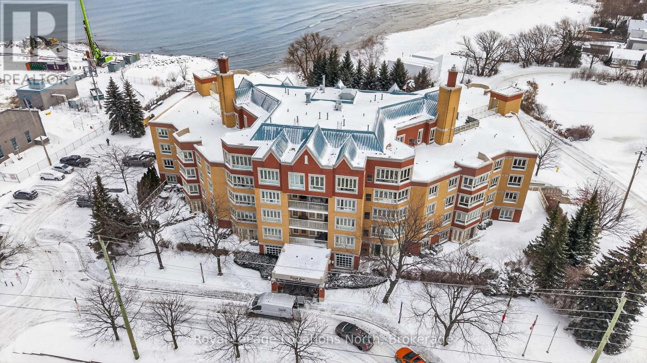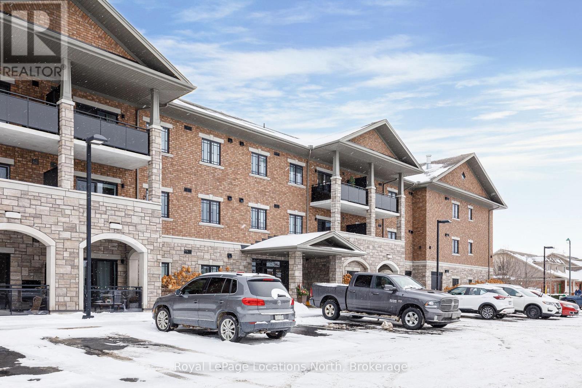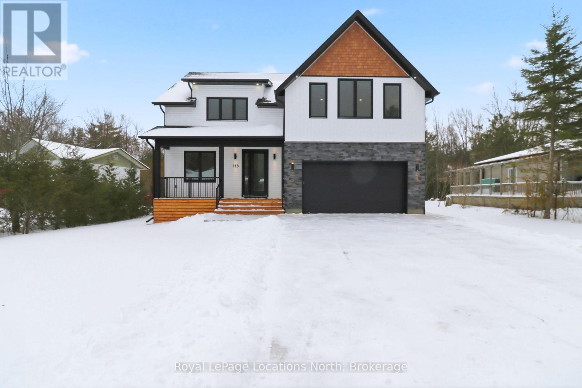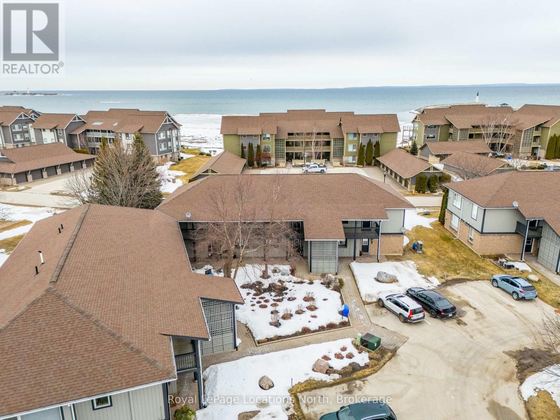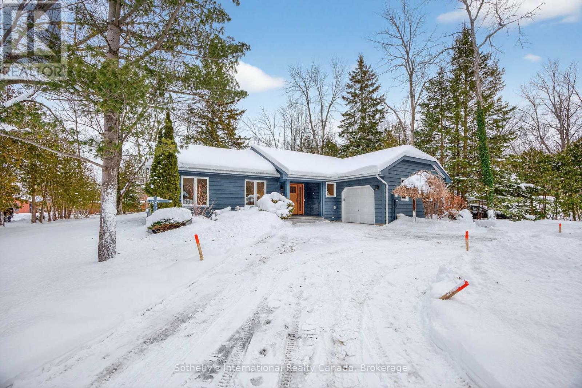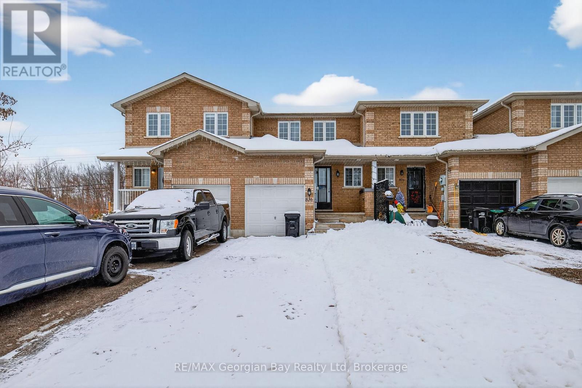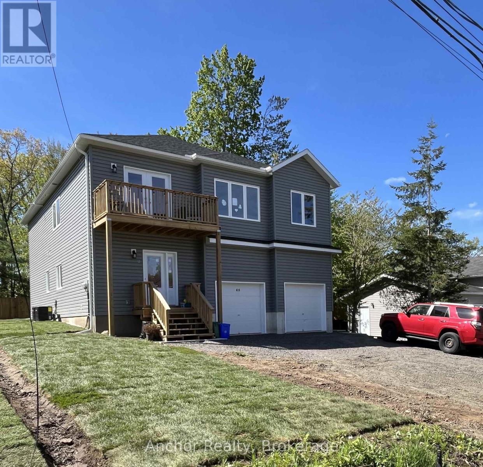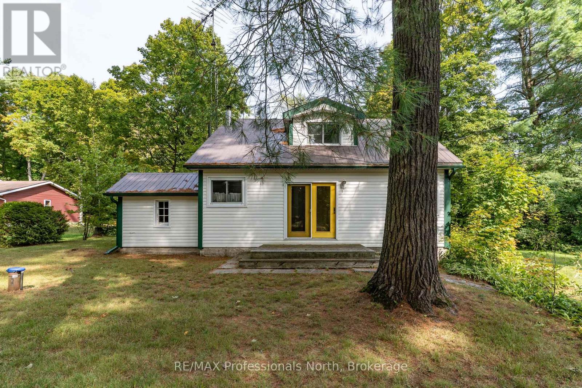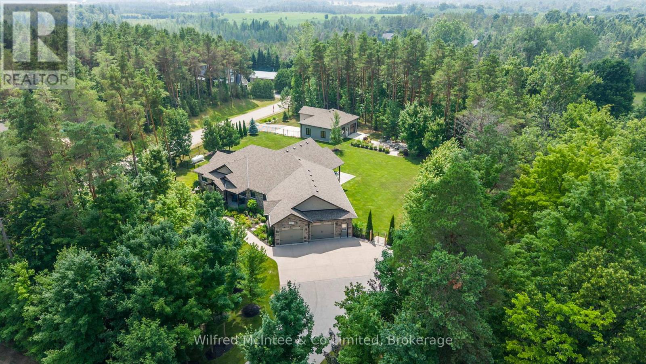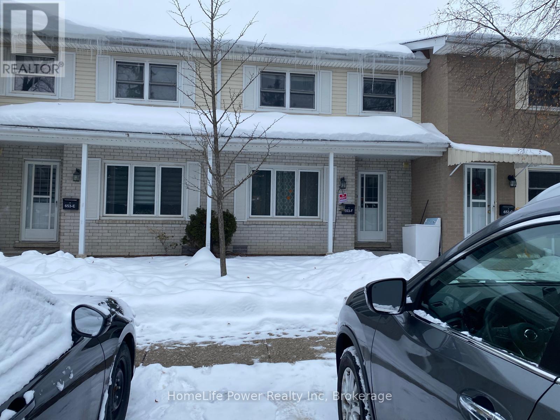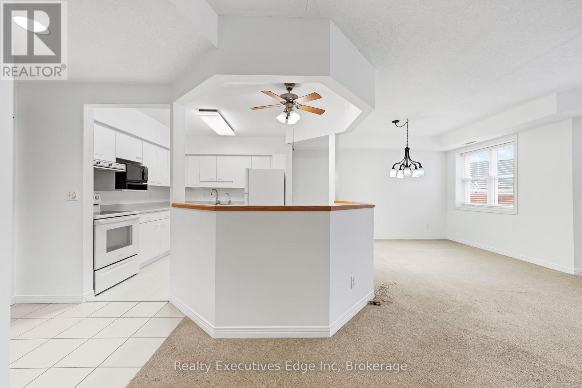Ptlt 26 Mulock Road
West Grey, Ontario
19.524 acre lot on Mulock Rd, Crawford, West Grey ON. The property features 2 entrances, an aluminum carport storage shed, and lovely groomed trails throughout the property with 3 benches and a picnic table along the way. Great location to build your dream rural homestead on this clean A3 zoned parcel. All services available at the road. Located on a paved road, just 5min walk to corner store and restaurant, a bus route for Bluewater District School Board, 55min drive from Bruce Power, 15min to Hanover with all major shopping and hospital, and 15min from Hwy 6 for easy commuting. Last logged in 2000, this well-managed forest is mostly maple trees. (id:54532)
130 Henry Street
Minto, Ontario
*Move-In Ready Home in Palmerston* Welcome to this charming 2-bedroom home in Palmerston, perfect for those looking for comfort and convenience. This property features an open main floor, ideal for entertaining guests and creating lasting memories. Enjoy ample parking space and a partly fenced, dog-approved backyard-perfect for your furry friends to roam freely. Located on a quiet street, you'll benefit from a peaceful atmosphere while still being close to all downtown amenities. Stay cozy year-round with efficient natural gas heating. This home is truly a gem-don't miss your opportunity to make it yours! (id:54532)
484 St Patrick Street E
Centre Wellington, Ontario
Welcome to 484 St Patrick St E, Fergus. A classic red brick beauty in a truly privileged location, just steps from downtown Fergus and set on an impressive 82.5 x 127 ft lot. Enjoy your morning coffee or an evening glass of wine from the rear porch, taking in a bird's-eye view of the professionally landscaped backyard. Designed for entertaining, the yard features an outdoor firepit framed with armour stone, a fully fenced layout and a newly constructed 12' x 8' storage shed, perfect for hosting family and friends. Inside, the main floor offers a functional and welcoming layout with main floor laundry and a bright kitchen featuring patio door access to the side deck with pergola, ideal for summer BBQs. High ceilings and large windows flood the home with natural light. The spacious living and dining rooms provide plenty of room for gatherings and include access to the rear porch. Upstairs, you'll find original hardwood flooring in excellent condition throughout the hallway and all three bedrooms. This level also includes a 4-piece bathroom and a charming reading nook overlooking the backyard, a perfect place to unwind. Location, Location, Location. Situated in a beautiful, historic neighbourhood with mature trees offering privacy, this home is just a short walk to downtown Fergus, local schools, parks, riverside restaurants and boutique shops. A dream setting for families, with a large backyard and a fantastic playground just steps away. Don't miss the opportunity to make 484 St Patrick St E your new home. (id:54532)
103 - 208 Silvercreek Parkway N
Guelph, Ontario
Welcome home to this bright and spacious two bedroom, main floor unit. Conveniently located just steps from the lobby of this quiet building, this unit has plenty of windows drenching this over 1,000 square feet of finished living space with natural lighting.This large primary bedroom features an extra large walk-in closet, and your own private 3-piece ensuite washroom with walk-in shower. There is also a second bedroom, as well as a four piece main bathroom with a combination tub and shower for you or your guests to enjoy. This unit boasts in-suite laundry in your own utility room! The kitchen has ample storage, a dishwasher, and an eat-in space large enough for a bistro-style dining set. This unit also has a formal dining room, and spacious living room which makes this a wonderful unit for entertaining family and guests. This unit features an exclusive, private garage parking space for your use only, making trips in and out of the building during winter months that much easier! If you require additional parking, surface level parking is also available in the lot. When you require additional space for large gatherings you can use the common room, and for overnight or out of town guests, for a small fee you can rent the guest suite. You also have access to the gym, library, and a fully stocked workshop for all your mending and tinkering needs. LSRC is a not for profit, non-denominational, senior lifestyle community. Its intent is to provide quality, reasonably priced senior lifestyle living for those living in Guelph. In addition, it is the wish of Lutheridge Seniors Residential Corporation to foster an atmosphere of positivity, and community for the benefit of all its residents. Lutheridge is a non-smoking building. This property is a Life Lease building, and requires cash only offers as no mortgage can be registered against a life lease, however no land transfer tax, or legal fees are paid on closing. The monthly fee includes property taxes and municipal water. (id:54532)
217 Kings Crescent
South Bruce Peninsula, Ontario
Welcome to your own slice of paradise! This beautifully renovated 3-bedroom, 2-bathroom bungalow is nestled on 25 acres of mixed forest, offering privacy, tranquility, and plenty of room to explore. With trails winding through the property, its the perfect setting for nature lovers, outdoor enthusiasts, or those looking for a peaceful escape.Inside, youll find a thoughtfully updated home featuring a bright, inviting layout. The primary bedroom includes a full ensuite with laundry, adding convenience to comfort. A cozy wood stove warms the home on cool evenings, creating that true country feel.Outside, the property is well equipped with a 16' x 24' detached garage and a spacious 32' x 48' shop, ideal for storing recreational toys, tools, or pursuing hobbies and projects. Located on Kings Crescent, just off Bruce Road 9, this retreat sits between Wiarton and Lions Head, giving you easy access to all the amenities, beaches, trails, and attractions the Bruce Peninsula is known for. Whether youre seeking a full-time residence, a recreational property, or a private getaway, this home and acreage offer it all. (id:54532)
14519 Elginfield Road
Middlesex Centre, Ontario
Discover your dream retreat on this stunning 5.7-acre country estate, where tranquility meets modern living. Nestled at the southern edge of the property is your own private camping spot - perfect for weekend getaways, family adventures, or peaceful escapes. Spend sunny days swimming in the picturesque pond, surrounded by nature's beauty and serenity. This mid-century modern home features three spacious bedrooms and an expansive open layout ideal for entertaining. The seamless flow between living spaces creates a warm and inviting atmosphere, while the four-season sunroom lets you bask in natural light year-round. For hobbyists or DIY enthusiasts, the property includes a two-car garage and a detached workshop, offering plenty of room for tools, toys, and creative projects. New drilled well installed in October 2025. And when it's time to unwind, the ultimate man cave basement provides the perfect space to relax or host gatherings with friends. A rare find, this estate combines privacy, outdoor enjoyment, and modern amenities into one exceptional property. Don't miss your chance to call it home! (id:54532)
221 Main Street
Clearview, Ontario
The apartment features a functional layout with two well-sized bedrooms, a full bathroom, and an inviting living area filled with natural light. Fresh paint throughout gives the unit a crisp, modern feel, making it easy to settle in and feel at home right away. The kitchen offers practical space for everyday living, while the overall layout is efficient and easy to maintain. Situated in a central Stayner location, this unit provides quick access to local amenities including shops, restaurants, schools, parks, and public transit. Enjoy the convenience of being just minutes from daily necessities while living in a quiet, established community. Commuters will appreciate the easy access to surrounding towns and major routes. This apartment is available ASAP and is ideal for professional tenants, couples, or small families looking for a well-located rental in excellent condition. The upper-level setting offers added privacy and a peaceful living environment. Rental application, credit check, and employment and landlord references are required. Tenants must provide satisfactory documentation as part of the application process. Don't miss this opportunity to lease a freshly updated, centrally located apartment in Stayner. Schedule your showing today and make this move-in-ready unit your next home. (id:54532)
10 - 917 Cedarpointe Court
Collingwood, Ontario
For rent: a spacious 3 bedroom, 2 bathroom condo - available immediately. Located in Lighthouse Point -don't miss your chance to live in one of Collingwoods most desirable communities. Whether you're looking for a tranquil retreat or an active lifestyle, this condo has it all. This home offers the best of comfortable, convenient living; all in a peaceful and serene setting. Three bedrooms and two bathrooms. One floor living. Plus swimming, pickleball, tennis, hot tub, private beach, a games room and fitness room are all included! Rent is 2800 plus utilities. Available anytime. Extremely well kept, clean and comfortable. Must be seen to be appreciated. Lease to be completed with Landlords. (id:54532)
401 - 16 Raglan Street
Collingwood, Ontario
Collingwood's Exclusive Sunset Cove Waterfront Condo Community has a rare offering; an updated end unit with unobstructed PANORAMIC Georgian Bay Views! Located in a private, quiet corner of the 4th floor, this 1,289 sqft, 2 bedroom, 2 full bathroom condo is flooded with natural light all day long. The floorplan allows for layout options with a wide, oversized living space to include a dining + reading + lounging space. Enjoy cozy nights in front of the fireplace watching our local surfers conquer the Bay. The primary suite also has a water view + walk-in closet + 5pc ensuite and the spare bedroom converts easily to a den/sitting room with its beautiful Murphy Bed. Enjoy the upscale convenience and security of Sunset Cove, with heated underground parking, storage, library, patio/BBQ area, professionally maintained grounds & always friendly concierge service. The Gathering Room welcomes residents to enjoy the pool table, ping-pong, viewing parties & kitchen facilities. During warmer months, enjoy the salt water pool and private sandy beach on the shores of Georgian Bay. Sunset Cove is a short walk from all our historic downtown has to offer; restaurants, shopping, waterfront, parks & more. If you are looking for luxurious, effortless living with convenience, warmth and community, book your private viewing today. (id:54532)
303 - 1 Chamberlain Crescent
Collingwood, Ontario
Welcome to the luxury residence known as Dwell at Creekside. Built by Devonleigh Homes this Linden model offers 2 bedrooms, 1 bath and 924 square feet of comfortable living space. Open concept with a walk-out to a covered terrace. Great location on the top level, end unit with south facing views! Kitchen updated by Cabneato approx 5 years ago including cupboards, counters and tile backsplash. Over-sized pantry cupboard. Stainless steel appliances, bar stools and small freezer included. In-suite laundry has a laundry tub. Primary bedroom offers double windows and walk-in closet. 2nd bedroom is west facing and has a huge closet for storage. Parking space located just outside the main door! Additional parking space is $50 per month. Assigned storage locker included and additional bicycle storage available. There is also an elevator, mail room, garbage/recycling room and ample visitor parking. Located next to the lobby is the owner's meeting room with kitchenette that may be booked for use at no cost. Dwell is a very quiet building consisting of retirees, snowbirds and weekenders. Located close to shopping, trails, skiing, golf and Georgian Bay. Come and check out this well appointed unit available for immediate possession today! (id:54532)
118 Valerie Crescent
Wasaga Beach, Ontario
Stunning Custom-Built Home ...Just Steps from Allenwood Beach! Welcome to your dream home in Wasaga Beach! This brand-new, sun-filled custom build by Wakelin Homes is just a 4-minute walk to the pristine sands of Allenwood Beach, one of Wasaga's most sought-after shorelines. Nestled on a private, tree-lined lot with protected wetlands in the backyard, this home offers both tranquility and style. This home was built to be extremely energy efficient a High Efficiency air source heat pump, upgraded insulation including the ICF ( Insulated Concrete Foundation) and R29 insulation in the walls exceeding the building code. Inside, you'll find engineered hardwood flooring throughout the main and upper levels, creating a warm and sophisticated atmosphere. The main floor features recessed lighting, a spacious mudroom, a dramatic two-storey family room, and a truly show-stopping, magazine-worthy eat-in kitchen- perfect for entertaining. Highlights include a custom kitchen with a large central island, quartz countertops, stainless steel appliances, a coffee bar, a pantry, and an abundance of custom cabinetry. Upstairs, the primary suite is your private retreat with three separate closets and a luxurious 5-piece ensuite, complete with glass shower and a standalone soaker tub overlooking the backyard nature oasis. Two additional generously sized bedrooms share a well-appointed main bathroom. You'll also love the convenient second-floor laundry room, featuring ample cabinetry and a folding counter. The fully finished basement offers even more living space, with oversized windows that flood the area with natural light, laminate flooring, and a modern 4-piece bath, ideal for guests or family movie nights. Heated Double car garage with high ceilings and completely finished with insulation & drywall. 4 car concrete driveway. Covered deck on the front and rear of house. Covered under Tarion Warranty, this home is the perfect blend of elegance, comfort, and location. (id:54532)
465 Mariners Way
Collingwood, Ontario
2 bed, 2 bath second floor unit in Lighthouse Point that includes a 30 ft Boat Slip and is steps away from the Rec Centre, is being sold partially furnished and has partial views of Georgian Bay from both the living room and primary bedroom! You must see this one in person to truly appreciate! This bright, open concept floorplan features modern finishes throughout with stainless steel appliances, eat-in island, plenty of cupboard space, gas fireplace and walk-out through your large sliding door to spacious deck to sit out and relax! Both bedrooms include ceiling fans, neutral colours and the primary bedroom has a bonus 3pc ensuite for your own privacy. The laundry/utility room features a stackable washer/dryer and bonus space to storage additional items. Brand new Air Conditioner as of July 2025. The rec centre offers an indoor and outdoor pool, hot tub, games room, exercise room, party room and has options for everyone! Outside you'll find both Tennis and Pickle Ball Courts close by and a playground for the kids to enjoy. As a bonus, being a boat slip owner allows you access to the marina clubhouse and pool! Use as your full time residence or part time but either way take advantage of this great location with your proximity to Georgian Bay, the Blue Mountain being 10-15 minutes away, private ski clubs, Trail System and everything else this area has to offer. (id:54532)
111 Patricia Drive
Blue Mountains, Ontario
Welcome to this spectacular bungalow, professionally renovated throughout and set on a premium 1/3-acre treed lot at the base of Blue Mountain. Perfect as a full-time residence or a weekend retreat/ski chalet, this home blends style, comfort, and thoughtful design. A circular driveway leads you to a single-car garage with automatic door opener and there is ample parking for three or more vehicles. The covered front porch features a new deck and stuning new fibreglass front door. Step inside to a welcoming front hall with access to an expansive laundry room with custom storage, a laundry sink, and quartz countertops.The main floor has been completely redesigned with entertaining in mind, offering a beautiful open-concept layout and two separate decks-one off the dining area and one off the kitchen. The stunning kitchen features all-new custom cabinetry, quartz countertops, a spacious breakfast bar, and new stainless steel appliances. The living room is anchored by a 56" Continental gas fireplace with floor-to-ceiling tile surround and feature wall. Throughout the main level you'll find engineered hardwood floors, all new doors and trim, and updated recessed lighting and light fixtires.Two guest bedrooms, both with new custom closets, share a stylish 4-piece bathroom with heated floors. The primary bedroom offers a walk-in closet and a custom 3-piece ensuite with walk-in shower and heated floors. Both bathrooms are finished with quartz countertops and large-format porcelain tile. Additional upgrades include all new vinyl windows and doors, owned Navien on-demand hot water system, Ecobee thermostat, and upgraded blown-in attic insulation. (id:54532)
836 Coral Springs Lane
Midland, Ontario
Welcome to 836 Coral Springs Lane - the perfect starter home or investment opportunity! This well-kept 3-bedroom, 2-bathroom home features an inviting open-concept kitchen, living, and dining area, ideal for everyday living and hosting family and friends. Enjoy the comfort of gas heat and central air, plus the convenience of an attached 1-car garage. Step outside to a walkout deck and fully fenced yard, offering a great space for entertaining family & friends, kids, or pets. Located in a desirable neighbourhood, this home is centrally situated close to all amenities, schools, parks, and beautiful Georgian Bay. Move-in ready and full of potential - don't miss this great opportunity! What are you waiting for? (id:54532)
B - 615 Wagner Street
Gravenhurst, Ontario
Apartment for Rent in a duplex offers a modern living experience in a quiet, family-oriented premium neighborhood. Short or long term available. The property is conveniently situated within a 10-minute walk to the Gravenhurst Town Centre, Lake Muskoka Wharf, and Ungerman Gateway Park, as well as close to shopping, dining, the YMCA, parks, and schools. This 1,850 sq/ft unit is on the second floor of a duplex built in 2023 and features 9 ceilings, a private entrance, and an open-concept layout that combines the kitchen, dining, and living areas. Oversized windows flood the space with natural light. The upgraded kitchen includes stainless steel appliances and an island, while the three spacious bedrooms all have ample closet space. There are two full bathrooms with modern finishes, laminate flooring throughout the unit, and vinyl floors in the bathrooms. The home includes a single-car garage with interior access and parking for two additional vehicles on the driveway. A French door from the living room leads to a private deck, perfect for relaxing or entertaining. Climate control is handled by a gas high-efficiency furnace and central air with air conditioning, and a washer and dryer are provided for your convenience. Application, credit check, background check, first and last month's rent - all required. Dog and cat-friendly. (id:54532)
49 Beach Road
Huntsville, Ontario
Almost Waterfront! Opportunities like this don't come along often! If you've been searching for a property with character, space and endless potential, this 3 bedroom, 2 bathroom home may be exactly what you've been waiting for. Nestled just a short walk (across the street) from the public access to beautiful Longs Lake, this property allows you to enjoy the benefits of lakeside living without the expense of waterfront taxes. Whether you dream of creating a cozy year round home or a rustic cottage getaway, this property offers the perfect canvas to bring your vision to life. Complete with a large garage/workshop there is ample space to tackle projects or park a car, with a little imagination this garage could hold additional vehicles. One of the most appealing features of this property is the land itself. With a sprawling property there is ample room for outdoor activities, gardening or perhaps future expansion. Just minutes to Huntsville, 49 Beach Rd offers a perfect balance between privacy and yet is still close enough to all amenities and neighbours. Outdoor enthusiasts will appreciate the opportunity this backyard retreat offers and the proximity to the lake. Come visit this hidden gem, bring your dreams & imagination and be ready to unlock a unique world of potential only found in Muskoka. (id:54532)
126 Forest Creek Trail
West Grey, Ontario
Prepare to be wowed!! Stunning Home on Estate Lot in Forest Creek Estates with Over 5,000 Sq. Ft. of Luxury Living!! Nestled on 1 acre, this custom-built executive bungalow offers an impeccably finished living space, including a full in-law suite with private entrance. Built in 2020, this high-efficiency home blends timeless elegance with modern convenience. Heated concrete driveway and walkways lead to the impressive stone exterior, surrounded by professional landscaping, mature trees, a fully fenced yard, irrigation system, and a stone patio with fire pit, perfect for outdoor entertaining. Inside, the open-concept main floor is designed for both comfort and sophistication. The chef's kitchen features rich maple cabinetry, a striking granite-topped island with seating, and seamlessly flows into a spacious dining area and living room. Step outside to a covered patio retreat, complete with a hot tub for year-round relaxation. The main level also includes a luxurious primary suite with a spa-like ensuite bath, convenient main floor laundry, two additional bedrooms (1 currently an office), and a beautifully appointed 4-piece bath. The fully finished lower level, with in-floor heating, offers endless possibilities with a media room, office, fitness area, guest bedroom, and a self-contained in-law suite. Generator included that powers the entire home. Car enthusiasts and hobbyists will love the oversized in floor heated, two-car garage, featuring epoxy floors, truss core walls, and direct stair access to the lower level. An additional showstopper is the detached 1298 sq. ft. in floor heated shop, complete with 16-ft and 8-ft doors, epoxy floors, and premium finishes ideal for business or recreation. A lifestyle to embrace with the beauty of the surrounding Escarpment Biosphere Conservancy and Boyd Lake steps away to drop in your kayak. This exceptional property truly has its all- luxury, lifestyle, space, privacy, and premier location. (id:54532)
F - 653 Albert Street
Waterloo, Ontario
Welcome to this bright and spacious 3-bed, 2-bath townhouse in the heart of Waterloo! Perfectly located minutes from both universities, transit, trails, shopping, and all major amenities, this well-maintained home offers exceptional value and comfort. The main level features a generous living and dining area with large windows that fill the space with natural light, along with a functional kitchen and walkout to a private outdoor area. Upstairs you'll find three roomy bedrooms and a full bathroom-ideal for families, professionals, or students. Enjoy even more living space in the finished basement, perfect for a home office, recreation room, or guest space. Two parking spaces are included-an outstanding bonus in this central location. Water and parking are included in the rent; the tenant only pays hydro and internet. Don't miss this opportunity to live in a convenient Waterloo neighbourhood with everything at your doorstep! (id:54532)
205 - 208 Silvercreek Parkway N
Guelph, Ontario
Welcome home.This large, beautiful, two bedroom unit has almost 1,300 square feet of finished living space for you to enjoy. The oversized primary bedroom features a large walk-in closet, private 3-piece washroom, and room for an office or sitting room within this large bedroom. In addition to the bedroom closets you have added storage space in the foyer closet, as well as the utility room, which features your own in-suite laundry. The kitchen boasts ample storage, a dishwasher and an eat-in space large enough for a bistro-style dining set. This unit also has a formal dining room, and spacious living room which makes this a wonderful unit for entertaining family and guests. When you require additional space for large gatherings you can use the common room, and for overnight or out of town guests, for a small fee you can rent the guest suite. You also have access to the gym, library, and a fully stocked workshop for all your mending and tinkering needs. LSRC is a not for profit, non-denominational, senior lifestyle community. Its intent is to provide quality, reasonably priced senior lifestyle living for those living in Guelph. In addition, it is the wish of Lutheridge Seniors Residential Corporation to foster an atmosphere of positivity, and community for the benefit of all its residents. Lutheridge is a non-smoking building. This property is a Life Lease building, and requires cash only offers as no mortgage can be registered against a life lease, however no land transfer tax, or legal fees are paid on closing. The monthly fee includes property taxes and municipal water. (id:54532)
117 Tekiah Road
Blue Mountains, Ontario
Offered fully furnished turnkey, with all artwork included, this executive home is a showcase of timeless sophistication. Sundrenched interiors span 3426 sqft of open flowing living space, creating a rare fusion of elevated design and effortless luxury. Overlooking a saltwater pool and backing onto protected woodland and the Georgian Trail. This property offers a private beautifully landscaped yard complete with a four-season perennial garden, stone walkways, gazebo, sitting area, & cascading waterfall, creating your own outdoor sanctuary. Inside, the gourmet kitchen is a chef's dream featuring a 6-burner gas stove, pot filler, undercounter microwave, built-in fridge and freezer, whisper-quiet dishwasher, floating shelves and a quartz island with gold accents that add just the right touch of glamour. The walk-in pantry is ideal for entertaining, with storage for everything from dried goods to oversized serving platters. The open-concept living room is anchored by a cozy gas fireplace and framed by oversized windows that offer stunning views of the pool and backyard oasis, creating the perfect setting for both relaxed nights in and lively gatherings. Exquisite craftsmanship is evident throughout, from the 9-foot doors and substantial baseboards to the upgraded hardwood flooring on both the main and upper levels. The show stopping floating staircase makes a striking first impression in the grand entryway. The freshly finished lower level offers flexibility with an entertainment area, wet bar, full bathroom, 2 additional bedrooms, and dedicated space for a second laundry or potential sauna, perfect for hosting guests, family, or live-in support. Located just minutes from Thornbury, world-class golfing at Georgian Bay Golf Club, the shores of Georgian Bay, and Ontario's top ski clubs including Georgian Peaks, Craigleith, Alpine, Osler, and Blue Mountain. Whether you're seeking a four-season adventure or refined relaxation, this home places you at the heart of it all!. (id:54532)
160 Grand Cypress Lane
Blue Mountains, Ontario
Welcome to 160 Grand Cypress Lane, an extraordinary four-season retreat that is nestled in the heart of the Blue Mountains, this exquisite 4-bedroom, 5-bathroom residence offers over 4,900 sq. ft. of impeccably finished living space, designed to inspire relaxation and connection. From the moment you arrive, you'll sense the thoughtful craftsmanship and attention to detail that defines every inch of this home, from the vaulted ceilings and striking exposed beams to the sunlit great room that invites you to gather and unwind. The chef-inspired kitchen is the heart of the home, featuring high-end appliances, double islands, and a seamless flow that's ideal for both everyday living and elegant entertaining. Offering versatility and privacy, this property includes a separate loft-style apartment above the garage and a private wing for guests or extended family featuring 2 spacious bedrooms with private bathrooms and a charming loft with a storybook staircase leading up to a delightful little nook that is perfect for kids to read or enjoy their own secret hideaway. The serene primary suite is a sanctuary unto itself, with panoramic hilltop views. The professionally landscaped backyard was designed for year-round enjoyment. Lounge by the sparkling in-ground salt water pool, unwind in the hot tub, detox in the cedar barrel sauna, or sip cocktails at the Tiki bar while taking in the soothing sounds of the pond and waterfall. Every element of this property invites you to slow down, celebrate life, and make lasting memories. Set within one of the most coveted communities in the Blue Mountains, 160 Grand Cypress Lane offers the ultimate blend of tranquility and convenience steps from elite ski clubs, hiking and biking trails, award-winning golf, sandy beaches, and the charming Village at Blue, where dining, shops, and year-round entertainment await. (id:54532)
15 - 209707 Hwy 26
Blue Mountains, Ontario
Welcome to a meticulously updated four-season home on the shores of Georgian Bay, offering unobstructed panoramic views and direct access to both water and trails. Thoughtfully designed to showcase its natural surroundings, this property features expansive windows on all levels, filling the home with natural light and framing views of Georgian Bay, The Blue Mountains, and the gorgeous Georgian Trail. Just steps from your backyard are private stairs to the lake that is ideal for paddle boarding, kayaking, or launching a small boat. The open-concept main living area includes a gas fireplace and French doors that open to a private waterfront patio, seamlessly blending indoor comfort with outdoor living. The home spans three levels, each offering distinct living spaces, separate bathrooms and elevated viewpoints. Radiant heated floors on the main level add comfort during winter months, making this property as inviting in ski season as it is in summer. Located minutes from top ski clubs such as Georgian Peaks, Craigleith, Alpine, Osler, and Blue Mountain Village, this home is a rare find for outdoor enthusiasts. Whether you're hitting the slopes, hiking with your dog, or unwinding by the water, this home offers year-round access to the best of Southern Georgian Bay living. This spectacular home is your getaway to four season living! Furniture is also negotiable for this property. (id:54532)
38 Albert Street
Ashfield-Colborne-Wawanosh, Ontario
Welcome to 38 Albert Street, a delightful residence nestled in the tranquil village of Dungannon, Ontario. Ideally located, this home is just minutes away from Goderich, Clinton, and Kincardine, offering a serene lifestyle without sacrificing convenience. This inviting property features three spacious bedrooms and two well-appointed bathrooms, including a unique bonus room with separate stairs and large windows that flood the space with natural light. This versatile room, complete with a two-piece washroom, is perfect for use as a guest suite, primary bedroom, or additional living area for entertaining. The current owners have taken great pride in their home since 1977, meticulously refinishing all the woodwork to restore its original charm. From the breathtaking staircase to the elegant trim, moldings, and beautifully restored floors, every detail showcases exceptional craftsmanship and attention to detail.The main floor offers a generous layout, complete with two dining areas, a large main floor bathroom, and a cozy living room, providing ample space for family gatherings and entertaining guests. The fully fenced backyard creates a private outdoor retreat, perfect for relaxation and recreation. The exterior was freshly painted in the summer of 2025, enhancing its curb appeal and inviting atmosphere.With a clear sense of pride in ownership, 38 Albert Street is truly a unique gem that combines classic character with modern updates. This home is sure to impress those who appreciate quality, charm, and a peaceful village lifestyle. Don't miss the opportunity to make this exceptional property your own! (id:54532)
830 - 39 Queens Quay E
Toronto, Ontario
This beautifully upgraded suite features soaring 10-foot ceilings and a spacious, open layout. The den has been enclosed to create a functional second bedroom. Enjoy a sleek built-in fireplace, an 18-foot full-height mirror that enhances space and light, and an upgraded washroom for added comfort. Step out to a large private balcony with stylish new flooring, offering stunning lake and city skyline views perfect for barbecues and outdoor relaxation. The kitchen cabinets and closets are extended to ceiling height for maximum storage, with high-end Miele appliances included. This apartment truly combines style, functionality, and an exceptional lifestyle. Includes one parking spot conveniently located near the elevator for extra cost, plus free unlimited daytime visitor parking and 10 overnight passes per month. Gas and water are included in the maintenance fee. World-class amenities include indoor and outdoor pools, a jet pool, sauna, steam room, private cinema, elegant party and meeting rooms, 24-hour concierge, and direct building access to the Lakeshore. Steps to TTC, dining, shopping, LCBO, And more. High end furniture, we have option fully furnished with extra cost 300$ (id:54532)

