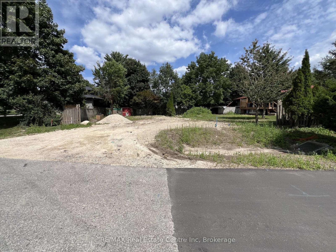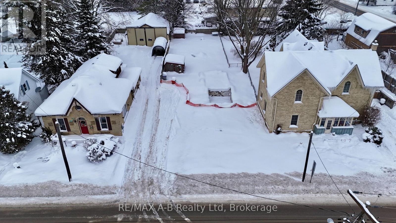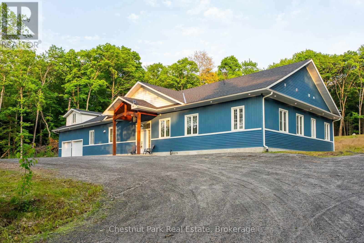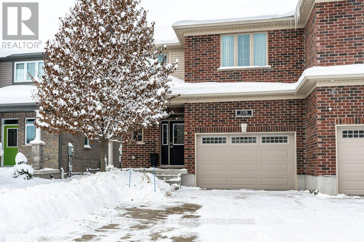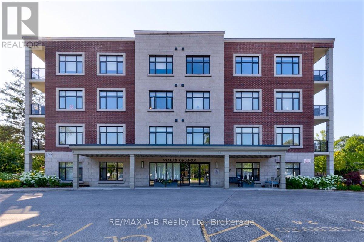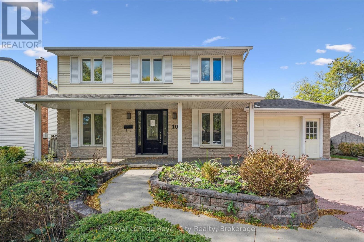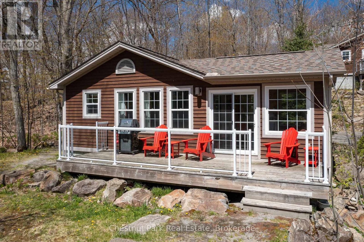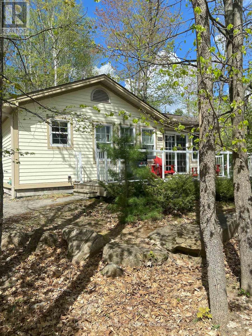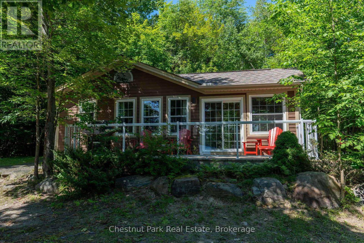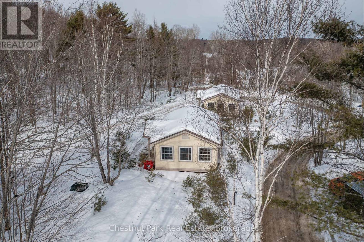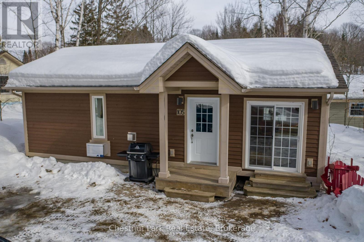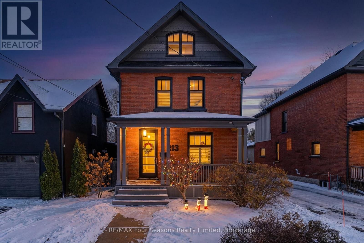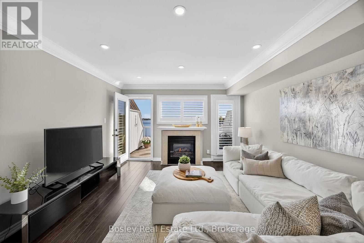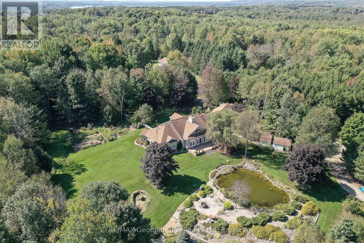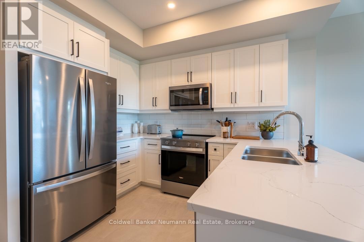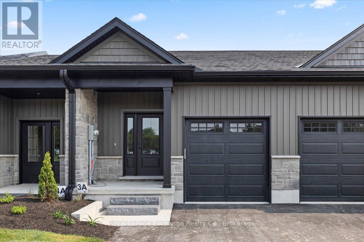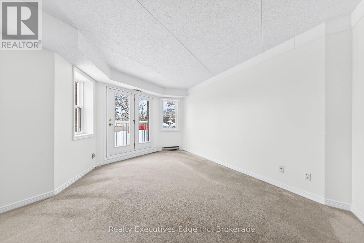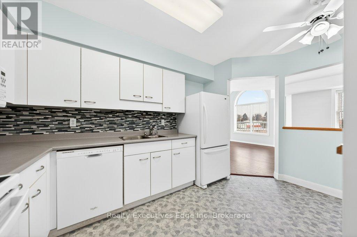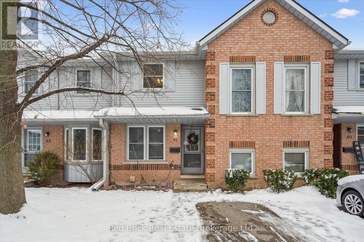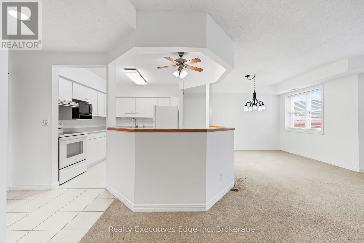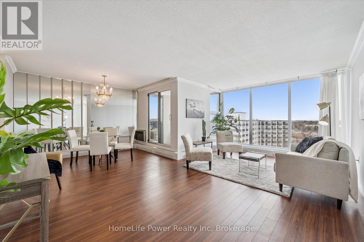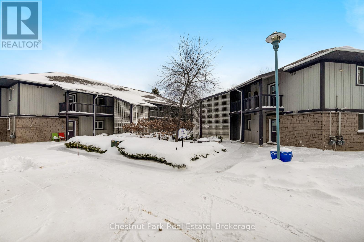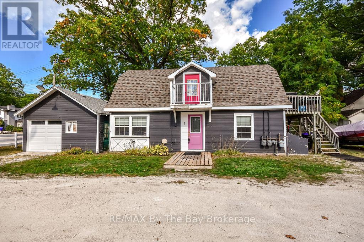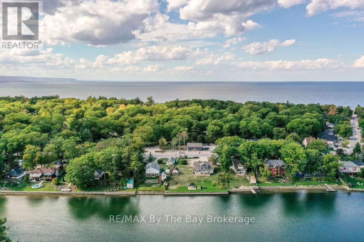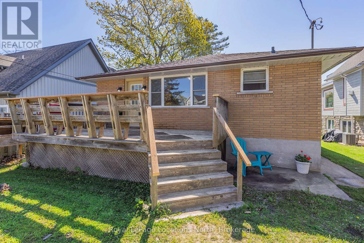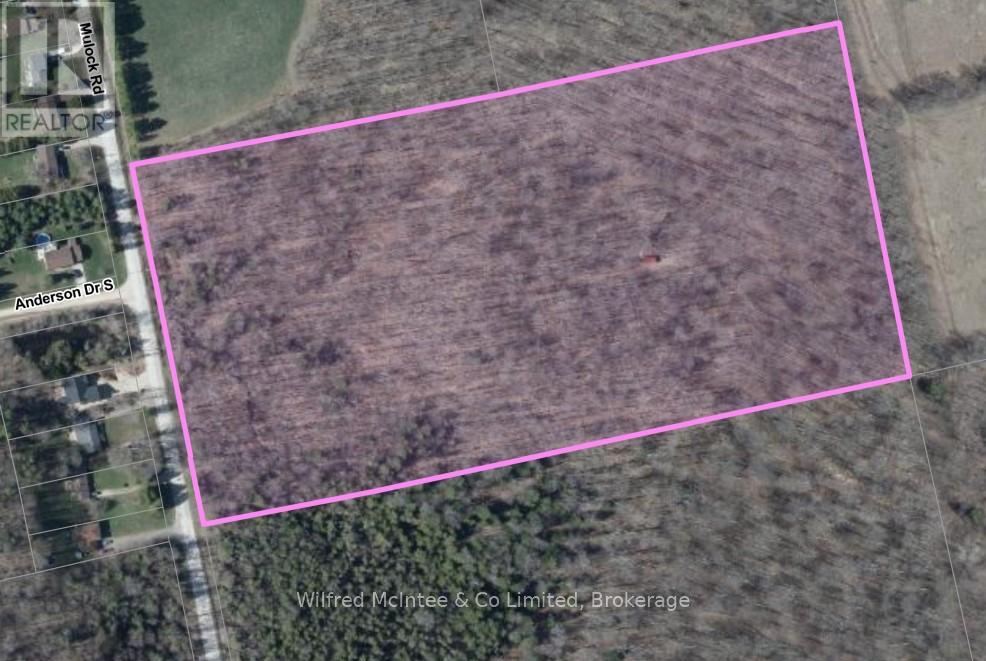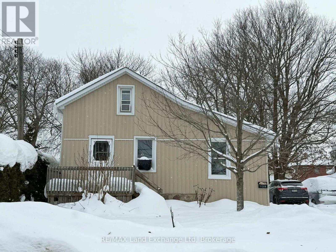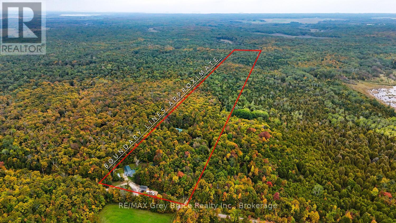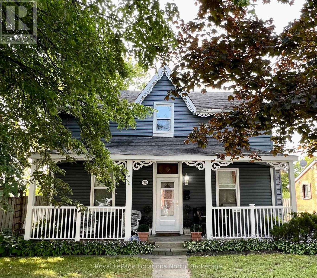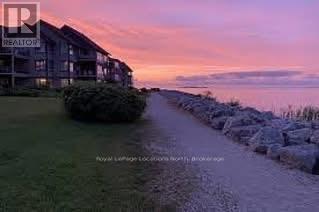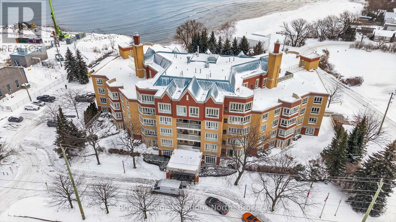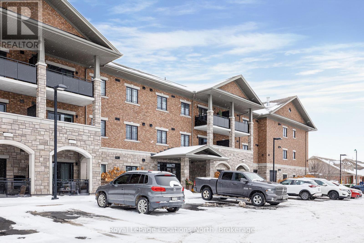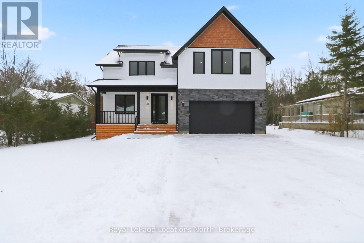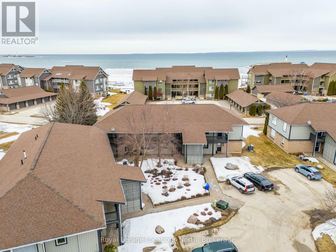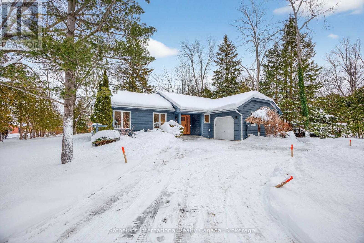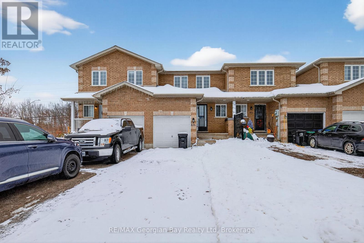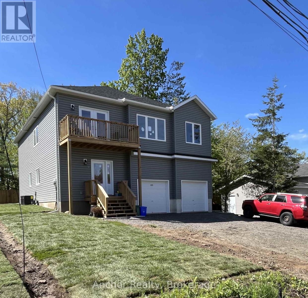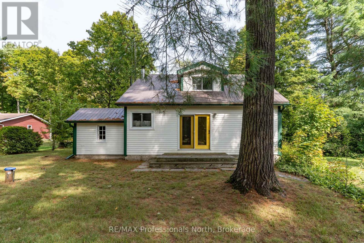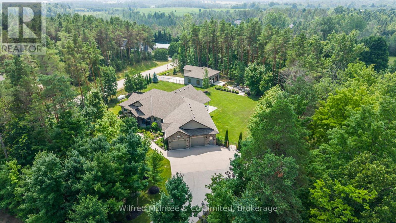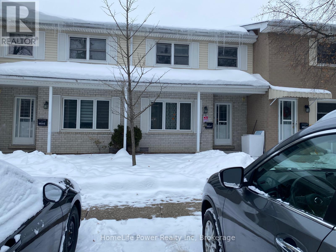43 Ridgeway Avenue
Guelph, Ontario
Prime Residential Building Lot - Guelph, OntarioRare opportunity to build your dream home on this generous 88 ft x 80 ft residential lot located in the desirable City of Guelph. This well-proportioned parcel offers ample space for a custom single-family residence with room for outdoor living, landscaping, and parking.Situated in an established neighborhood, the property is close to schools, parks, shopping, transit, and major commuter routes, making it an ideal location for families, professionals, or investors. Enjoy the convenience of city services while designing a home tailored to your lifestyle.Whether you're a builder or end-user, this lot presents excellent potential in one of Southwestern Ontario's most sought-after communities. (id:54532)
3195 Perth 163 Road
West Perth, Ontario
Explore the possibilities of this blank canvas on a vacant 40' x 165' lot in Fullarton. This property presents an opportunity to build your custom home in a well-established community. Enjoy the quiet village lifestyle of Fullarton while designing your ideal living space surrounded by mature trees and a welcoming setting. A drilled well is already in place, with the potential to utilize the existing septic system. Contact your REALTOR to discover the full potential of this property. (id:54532)
1153 Deer Lake Road
Perry, Ontario
Step into this incredibly vast and stunning newer built home located on approximately 2.6 acres in the Township of Perry. This is main floor living at its finest! Offering 6 bedrooms and 5 bathrooms, all designed with comfort in mind. With well over 4000 sq.ft of well planned space, this property has it all. The open concept kitchen, dining and living areas create a seamless flow, offering a huge space perfect for entertaining friends and family, they can all gather and stay here! The modern and bright kitchen offers oversized stainless steel appliances, and a large island for all of your cooking needs. The great room offers impressive vaulted ceilings and a wood accented fireplace, allowing for plenty of room to kick back and relax by the fire. This space also provides access to the private yard via two double french doors to the oversized patio. Enjoy the luxury of 2 primary bedrooms with their own ensuites, in addition to 4 more bedrooms sharing Jack and Jill bathrooms, providing even more comfort and privacy. Set on an elevated lot with a charming circular driveway, this home combines elegance with functionality, with enough parking between the attached double garage and driveway for friends, family and more. The attached two-car garage includes a finished loft above, which can serve as an additional bedroom or a fun games room for the kids. The automatic generator will ensure your comfort. Located on the desirable Deer Lake Road not far from Emsdale and access to Hwy 11 , this home is a rare find! Only minutes to Deer Lake, Doe Lake, the town of Kearney, post office, convenience stores, liquor store and restaurants. Here you will also find access to Kearney's three-chain lakes and public beach. Access to Algonquin Park is only a short drive away. Some of the best trails for snowmobiling and ATV'ing are close by as well. There is always something to do, so don't miss your chance to own this spectacular property schedule your showing today! (id:54532)
138 Brown Street
Stratford, Ontario
Calling all savvy buyers looking for home that was thoughtfully designed when it was built & now recently & beautifully renovated! Custom with luxe touches, this 1553 sq ft home is modern & exceptionally warm. Walk through the door & you'll be drawn towards the living room featuring a linear electric fireplace, a textured tile statement wall & an abundance of natural light. The stunning kitchen offers matte black cabinets with a complimenting walnut-look, over-sized quartz island, pendant lights & a suite of GE Cafe appliances. The light oak flooring running through the main floor carries up to the second level where you will find 3 bedrooms, including a primary with wardrobe-ready walk-in closet, another fireplace & the nice touch of valance lighting. The other 2 bedrooms are sizeable & stylish, where another walk-in closet can be found. The basement presents additional tucked away living space with a rec room & 2 piece bath. With all of the snow, it's not too early to start thinking warm thoughts about the complete backyard oasis you'll enjoy next summer. The deck gives way to a 12' x 24' salt water pool with spill over spa (that can be used in any season) & there's even a pool shed too. Love it, post it, & t'is the season to buy it! (id:54532)
206 - 255 John Street N
Stratford, Ontario
Welcome to the Villas of Avon by Tricar! This beautiful 1 bedroom plus den condo offers 920 square feet of elegant living space. Enjoy luxury finishes throughout, including hardwood flooring, granite countertops, and energy-efficient features. The modern kitchen is complete with stainless appliances, while the inviting living area features a cozy fireplace. Take advantage of underground parking, a fitness centre, and a guest suite for visitors. Located in a fantastic area just a 12 minute walk to downtown, this condo blends comfort, convenience, and style. Don't miss your chance to own this exceptional property! (id:54532)
10 Woodborough Road
Guelph, Ontario
Welcome to this charming detached family home on highly desirable Woodborough Road, offering excellent curb appeal and a welcoming atmosphere. Featuring an attached garage and a stamped concrete driveway with parking for up to four vehicles, the home also boasts a covered front porch that is perfect for enjoying your morning coffee. Step inside to a bright and open main floor layout, where natural light flows throughout. From here, patio doors lead you to a spacious backyard. The fully fenced backyard is a private retreat, complete with an on-ground pool, additional deck space, and a covered area that is ideal for enjoying summer days and evenings, rain or shine. Upstairs, you'll find three generously sized bedrooms and a full bathroom, perfect for growing families or guests. The finished basement adds even more living space, offering a large rec. room and an additional room that can serve as a den, bedroom, or flex space to suit your needs. A three-piece bathroom and a convenient walk-up entrance to the garage complete the lower level. This home has everything you need for comfortable, versatile living. Note: Seller will not respond to offers before 10/24. Sellers Schedules to accompany all offers, allow 72 hrs. irrevocable. Buyers to verify taxes, rentals, parking and all fees. (id:54532)
116-1 - 1052 Rat Bay Road
Lake Of Bays, Ontario
BONUS! Maintenance fees for 2026 included in price!! This effectively reduces the price by $5,127!! This FRACTIONAL ownership resort has almost 50 acres of Muskoka paradise and 300 feet of south-facing frontage on Lake of Bays. This is NOT a time share because you do actually own 1/10 of the cottage and a share in the entire resort. Fractional ownership gives you the right to use the cottage Interval that you buy for one core summer week plus 4 more floating weeks each year in the other seasons for a total of 5 weeks per year. Facilities include an indoor swimming pool, whirlpool, sauna, games room, fitness room, activity centre, gorgeous sandy beach with shallow water ideal for kids, great swimming, kayaks, canoes, paddleboats, skating rink, tennis court, playground, and walking trails. You can moor your boat for your weeks during boating season. Algonquin Cottage 116 is a 2 bedroom cottage with laundry and is located next to a beautiful woodlot on the west side of the resort with excellent privacy. There are no cottages in front of 116 Algonquin which means it has a lovely view and provides easy access to the beach and lake. The Muskoka Room in 116 Algonquin has an extra chair, making it stand out from other Algonquin cottages, and it's fully insulated for year round comfort. Cottage 116 also has an extra Muskoka chair on the deck and a private BBQ. Check-in for Cottage 116 is on Sundays at 4 p.m. ANNUAL maintenance fee PER OWNER in 2026 for 116 Algonquin cottage is $5127 + HST payable in November for the following year but it's already been fully paid for you for 2026. Weeks in 2026 start on Mar 8, June 14, June 28, Nov 1, Dec 27/26 . No HST on resales. All cottages are PET-FREE and Smoke-free. Ask for details about fractional ownerships and what the annual maintenance fee covers. Deposit weeks you don't use in Interval International for travel around the world or rent your weeks out to help cover the maintenance fees. (id:54532)
1052 Rat Bay Rd 109-1 Road
Lake Of Bays, Ontario
Blue Water Acres fractional ownership resort has almost 50 acres of Muskoka paradise and 300 feet of south facing frontage on Lake of Bays. This is NOT a timeshare but some think it is similar. You would own a 1/10thshare of the cottage that you buy and that gives you 5 weeks of use/year. Algonquin cottage 109 has enough parking for up to 5 cars. Ownership also includes a share in the entire complex. This gives you the right to use the cottage Interval that you buy for five weeks per year: one core summer week plus 4 more floating weeks in the other seasons. 109 Algonquin is a 2 bedroom, 2 bathroom cottage. The Muskoka Room is fully insulated for year-round comfort. Facilities include an indoor swimming pool, whirlpool, sauna, games room, fitness room, activity centre, gorgeous sandy beach with shallow water ideal for kids, great swimming, kayaks, canoes, paddleboats, skating rink, tennis court, playground, and walking trails. You can moor your boat for your weeks during boating season. Check-in is on Fridays at 4 p.m. ANNUAL 2025 maintenance fee for 109 Algonquin cottage PER OWNER is $5026 + HST. Core week 1 for this cottage starts on Friday, June 20 and the other 4 weeks for 2025 start(ed) on Feb. 21, May 30, October 17, December 12/25. Ask for the schedule for the coming years, the floating weeks change each year. There is a main floor laundry in the Algonquin cottage. There is NO HST on resales. All cottages are PET-FREE and Smoke-free. Ask Listing Agent for details about fractional ownerships and what the annual maintenance fee covers. Interior photos are of a similar unit but not the exact unit. All furnishings are identical. (id:54532)
111-2 - 1052 Rat Bay Road
Lake Of Bays, Ontario
Blue Water Acres FRACTIONAL ownership means that you share the cottage with 9 other owners but you will own yourself a 1/10th share of the cottage (your "Interval" week) and also a smaller share in the entire resort. This cottage is known as 111 Algonquin and it's a favourite at Blue Water Acres. It has 2 spacious bedrooms, and 2 bathrooms. The core summer week in 2026 will start on July 5. The cottage has a cozy propane fireplace and a screened-in Muskoka Room. You will have exclusive use of the cottage for 5 weeks of the year. The check-in day for this unit is Sunday. Weeks in 2026 start on March 15, June 21, July 5 (core/fixed week), November 8 and January 3/27. The 4 floating weeks rotate each year so it's fair to all the owners. There are many amenities at Blue Water Acres: hot tub/sauna, all linens and towels supplied, kayaks, paddle boats, a beautiful sand beach, 300 ft of waterfront on Lake of Bays, indoor swimming pool, owners' gathering room with grand piano and large TV screen , games room with pool tables, ping pong table, shuffle board & foosball, fitness room, tennis/pickleball court, basketball courts, large children's playground & equipment. You can moor your own boat during your own boating season weeks. Winter tube slide, skating rink & fire pit. There is so much to do here! All cottages are pet-free and smoke-free. This is an affordable way to enjoy cottage life without the cost or hassles of full cottage ownership. Maintenance fees include everything and are paid in the fall for the following year. The ANNUAL fee for EACH of the owners in 111 Algonquin cottage for 2026 is $5,127 + HST. This fee can be paid in two installments, November and March. There is NO HST on the purchase price of the cottage. It's a unique way to own a part of Muskoka. Your weeks can be traded for weeks at other luxury resorts around the world. Some photos & floor plan shown are for a similar cottage but may not be identical to the subject cottage. (id:54532)
1052 Rat Bay 102-1 Road
Lake Of Bays, Ontario
Blue Water Acres has almost 50 acres of Muskoka paradise and 300 feet of south-facing frontage on Lake of Bays. This is FRACTIONAL ownership. It is NOT a timeshare. You would actually own a 1/10th share of the cottage that you buy which includes a share in the entire complex. This gives you the right to use the cottage for five weeks per year: one core summer week, plus 4 more floating weeks in the other seasons. Some owners rent their weeks out to help cover maintenance costs. Rental rates for Deerview cottage range from $1,659/wk to $3,009/wk depending on the season. If it's rented through Blue Water Acres the revenue is split 50/50. If you rent it out yourself you get to keep 100% of the revenue. Facilities include an indoor swimming pool, whirlpool, sauna, games room, fitness room, activity center, gorgeous sandy beach with shallow water ideal for kids, great swimming, kayaks, canoes, paddleboats, skating rink, tennis court, playground, and walking trails. You can moor your boat for your weeks during boating season. This 2 bedroom cottage is called 102 Deerview, Week 1 . Check-in is on Fridays at 4 p.m. ANNUAL maintenance fee PER OWNER for Deerview 102 in 2026 is $4,629 + HST. Core (fixed) week in 2026 starts on June 26/25. Floating weeks for 2026 start on: March 6, June 12, June 26 (core week), October 30, December 25. Maintenance fee is paid in the fall of each year for the following year but you only pay for the weeks that you have possession of the cottage. There is no HST on the purchase price. All cottages are PET-FREE and Smoke-free. (id:54532)
1052 Rat Bay 105-8 Road
Lake Of Bays, Ontario
Fractional Ownership is an affordable way to own property in Muskoka. Fractional ownership means that you would own 1/10th of the cottage plus a share of the entire resort. This is not a time share although some think it is similar but in fractional ownership you have an actual legal interest in the property itself. Owning a 1/10th share gives you five weeks a year to use the cottage. One of the weeks is the core week/fixed week. For this fractional in Deerview cottage the core/fixed week is Week 8. In 2026 that week starts on Saturday, August 15/26. The remaining 4 weeks in 2026 start on Feb 14, May 23, Aug 15, Oct 10, Dec 5/26. These weeks change every year except the core summer week (in this case Week 8) which stays the same. Turnover day is on Saturday. All cottages are pet-free and smoke/vape free. You can rent out your fractional weeks yourself or through Blue Water Acresl, or deposit them into Interval International which would allow you to trade weeks for other resorts all over the world. It's an exceptional opportunity to travel and also to enjoy ownership in Muskoka. Maintenance fees are paid by each owner in the autumn for the following year. The fees for this cottage for 2026 are $4,629 + HST. Note that there is NO HST on the purchase price. Blue Water Acres offers lots of amenities including an indoor swimming pool, beautiful sand beach with 300 ft frontage on Lake of Bays, whirlpool, sauna, games room, fitness room, tennis court, playground, walking trails and more. (id:54532)
118-3 - 1052 Rat Bay Road
Lake Of Bays, Ontario
Blue Water Acres fractional ownership resort has almost 50 acres of Muskoka paradise and 300 feet of south-facing frontage on Lake of Bays. This is not a time share although some think it is similar. You do actually own 1/10 of the cottage. 118 Algonquin Cottage is a 2 bedroom cottage, has a great view of the lake and is very private. Ownership includes a share in the entire complex. This gives you the right to use the cottage Interval that you buy for one core summer week plus 4 more floating weeks each year in the other seasons for a total of 5 weeks per year. Facilities include an indoor swimming pool, whirlpool, sauna, games room, fitness room, activity centre, gorgeous sandy beach with shallow water ideal for kids, great swimming, kayaks, canoes, paddleboats, skating rink, tennis court, playground, and walking trails. You can moor your boat for your weeks during boating season. Check-in for 118 Algonquin Cottage is on Fridays at 4 p.m. ANNUAL maintenance fee PER OWNER in 2026 for 118 Algonquin cottage is $5127 + HST. Core (fixed) Week 3 for this cottage starts on July 10, 2026. Weeks for 2026 will start on January 9, March 20, April 17, July 10 (core week), and September 4. There is laundry in the Algonquin cottages. No HST on resales. All cottages are PET-FREE and Smoke-free. Ask for details about fractional ownerships and what the annual maintenance fee covers (it covers everything). You can deposit weeks you don't use in Interval International or rent them out to help cover the maintenance fees. Blue Water Acres will rent your weeks out for you and you keep 50% of the rental income or rent them out yourself and you keep 100% of the income. (id:54532)
213 Birch Street
Collingwood, Ontario
OPEN HOUSE SUN 1-3 PM ~Red Brick Beauty! Timeless Elegance Meets Modern Luxury! 3 Bed/3 Bath (2194 sf. ~Lot Size 34 X 166). Discover refined living in one of Collingwood's most sought-after neighbourhoods. Perfectly positioned within walking distance to the vibrant historic downtown, scenic trails, and the sparkling shores of Georgian Bay. Stroll to the farmers' market or explore charming local amenities-everything is just moments from your doorstep. Thoughtfully curated with architectural detail, custom craftsmanship, and sophisticated finishes throughout, this residence provides an exceptional setting for modern living and effortless entertaining. MAIN FLOOR HIGHLIGHTS: Impressive modern kitchen with island/gas stove *Great room featuring expansive glass sliders opening to a private backyard oasis with patio and built-in BBQ *Formal dining room *Cozy main floor sitting room *Inviting covered porch *Chic powder room *Two gas fireplaces *Engineered hardwood flooring SECOND FLOOR HIGHLIGHTS: Luxurious primary suite with 5-piece ensuite/ heated floors *Spacious second bedroom *Stylish 4-piece bathroom *Convenient office THIRD FLOOR HIGHLIGHTS: Versatile third-floor bedroom-ideal as a potential art studio, craft room, or creative retreat UPGRADES AND ENHANCEMENTS *Gas furnace/boiler(2023) *Hot water on demand (2023) *2-tonne A/C (2024) *Sprinkler system (2023) *Freshly painted interior (walls/trim/ceilings, 2025) *Two gas fireplaces *Elegant window coverings *Rebuilt front porch & railings (2019) *Rebuilt side entrance deck & railings (2023) *Exterior paint/stain *Upgraded attic insulation *ENERGYWERX SCORE~ 81 (2024)- Very Efficient! LIFESTYLE AND LOCATION: Embrace the four-season lifestyle with world-class amenities at your doorstep: The sparkling shores of Georgian Bay, Blue Mountain Village ,Historic Downtown Collingwood: dining, shopping, cultural events, golf courses, biking & hiking trails. POTENTIAL to add garage/accessory unit~ Buyer to complete due diligence. (id:54532)
59 Cranberry Surf
Collingwood, Ontario
Every day feels like a vacation in this exceptional three-storey waterfront townhome. Whether you're seeking a weekend escape, a seasonal retreat, or your next full-time residence, this home embodies relaxed luxury and four-season living at its best. Set in the coveted Cranberry Surf community surrounded on three sides by Georgian Bay this residence offers breathtaking, direct water views toward Collingwood's iconic harbour and skyline. Watch sunrises from your private deck, unwind on the covered patio just steps from the water, or launch your SUP or kayak right outside your door. The saltwater pool and nearby trails make every season extraordinary. Inside, the home is filled with natural light and stunning bay views from every level. The open-concept main floor features new hardwood throughout, a cozy gas fireplace, and a modern kitchen with (2022) premium stainless steel appliances including a double-door fridge with ice and water dispenser, glass-top convection range, and dishwasher perfect for entertaining. The lower level offers heated floors, a full bath, and a walkout to a large private covered deck (2023)ideal for year-round enjoyment. Upstairs, the primary retreat features a king-sized layout with soaring ceilings and unobstructed water views, complemented by spacious guest bedrooms and bathrooms for family and friends. Additional highlights include a private drive, oversized garage, direct fibre internet, powered main-deck awning, and plenty of guest parking. This tranquil cul-de-sac enclave offers privacy, open green spaces, and conservation areas all around blending seamlessly with nature. Moments to ski hills, golf, and downtown Collingwood. From kayaking at sunrise to snowshoeing after a fresh snowfall, this home offers endless ways to live happily by the bay. This isn't just a home - its a lifestyle.. (id:54532)
326 Blueberry Marsh Road
Oro-Medonte, Ontario
Stunning estate property situated on 28 acres in central Oro-Medonte location with a custom built home by Gilkon Construction, who are builders of high end homes. They utilize innovative, high-quality building products such as ICF for energy efficiency and boost your total structural integrity by up to 30%. This home is ICF from the foundation to the roof. This well designed home is approximately 3200ft2 on M/F with centre Living with Bedroom and Baths at each end which could allow for multi-generational shared living. Some of the many features are: Grand Living area with Soaring Vaulted Ceiling and Fireplace * Atrium with an abundance of sun light * Custom Kitchen with plenty of cabinets * 3+ Bedrooms * 3 Full Baths * M/F Laundry * Hardwood and Tile * Primary with W/I Closet and Ensuite * Large Foyer * M/F Workshop/ Mudroom with large sink for bathing your pet * Large Open Rec Room * 3 Heat Sources - Geothermal with Electric back up and an Outdoor Wood Furnace * Whole Home Generator * Beautiful landscaping around home with pond, gardens, patio's, custom fire pit and fenced for children or pets * There are many trails cut to walk on in the North 18 acres of the property * Owners planted over 6000 Spruce and Pine Trees on the North end about 25 years ago * Many Apple trees on property also * Plenty of room for all your toys, RV, Camper, Trailers, and guest parking * Rarely does a home come available that offers so much. Located in North Simcoe and offers so much to do - boating, fishing, swimming, canoeing, hiking, cycling, hunting, snowmobiling, atving, golfing, skiing and along with theatres, historical tourist attractions and so much more. Only 20 minutes to Midland, 30 minutes to Orillia, 30 minutes to Barrie and 90 minutes from GTA. (id:54532)
417 - 1882 Gordon Street
Guelph, Ontario
Welcome to Gordon Square III, Tricar's luxury condominium living in Guelph's desirable south end. This well-designed 1-bedroom, 1-bath suite offers 760 sq. ft. of bright, open-concept living with a functional layout ideal for everyday living and entertaining.The spacious living and dining area flows seamlessly into the modern kitchen, featuring quartz countertops, stainless-steel appliances, and ample cabinetry. Large windows fill the space with natural light and provide direct access to a private balcony, extending your living space outdoors.The generous bedroom includes a walk-in closet. The suite also features in-suite laundry for added convenience. Ideally located close to shopping, dining, parks, and major commuter routes, this south-end condo offers comfortable and convenient urban living.This is an excellent opportunity for a first-time home buyer looking to enter the market in a quality-built Tricar condominium. Be sure to ask about the first-time home buyer incentive program, which guarantees applicable government housing rebates prior to official approval, subject to eligibility. (id:54532)
3 - 307 Arnaud Street
Arran-Elderslie, Ontario
Welcome to Paisley Pines, a boutique townhome development nestled in the heart of Paisley. These brand new bungalow-style townhomes offer modern comfort with small-town charm, ideal for down-sizers, first-time buyers, or investors alike. Each thoughtfully designed unit features 3 bedrooms, 2.5 bathrooms, an open-concept main floor, quartz countertops, contemporary finishes, and a ducted heat pump system providing efficient heating and central air conditioning. Enjoy the extra added living space of a full walk-out basement, perfect for gatherings or desired extra space. Set against a peaceful backdrop with forest and greenspace views, Paisley Pines offers a quiet lifestyle while remaining close to local amenities, schools, parks, and trails. The local Saugeen River is steps away from your door and this home is only a short drive to Bruce Power, Port Elgin, and surrounding Grey-Bruce communities. Paisley Pines offers landscaped yards, paved driveways, an attached garage, 9' ceilings, and the peace of mind of a new home warranty. Limited availability remains, with most units already sold and current pricing reflecting the best value to date. Don't miss out on seeing this home! (id:54532)
103 - 208 Silvercreek Parkway N
Guelph, Ontario
Welcome home to this bright and spacious two bedroom, main floor unit. Conveniently located just steps from the lobby of this quiet building, this unit has plenty of windows drenching this over 1,000 square feet of finished living space with natural lighting.This large primary bedroom features an extra large walk-in closet, and your own private 3-piece ensuite washroom with walk-in shower. There is also a second bedroom, as well as a four piece main bathroom with a combination tub and shower for you or your guests to enjoy. This unit boasts in-suite laundry in your own utility room! The kitchen has ample storage, a dishwasher, and an eat-in space large enough for a bistro-style dining set. This unit also has a formal dining room, and spacious living room which makes this a wonderful unit for entertaining family and guests. This unit features an exclusive, private garage parking space for your use only, making trips in and out of the building during winter months that much easier! If you require additional parking, surface level parking is also available in the lot. When you require additional space for large gatherings you can use the common room, and for overnight or out of town guests, for a small fee you can rent the guest suite. You also have access to the gym, library, and a fully stocked workshop for all your mending and tinkering needs. LSRC is a not for profit, non-denominational, senior lifestyle community. Its intent is to provide quality, reasonably priced senior lifestyle living for those living in Guelph. In addition, it is the wish of Lutheridge Seniors Residential Corporation to foster an atmosphere of positivity, and community for the benefit of all its residents. Lutheridge is a non-smoking building. This property is a Life Lease building, and requires cash only offers as no mortgage can be registered against a life lease, however no land transfer tax, or legal fees are paid on closing. The monthly fee includes property taxes and municipal water. (id:54532)
306 - 208 Silvercreek Parkway N
Guelph, Ontario
Welcome home to this beautiful, two bedroom, top floor unit. This unit has plenty of windows drenching this over 1,000 square feet of finished living space with light. The living room has beautiful laminate flooring throughout and plenty of windows allowing ample natural lighting. The primary bedroom features a large walk-in closet, and your own private 3-piece ensuite washroom. The kitchen boasts ample storage, a dishwasher, updated backsplash, and an eat-in space large enough for a bistro-style dining set. This unit also has a formal dining room, and spacious living room which makes this a wonderful unit for entertaining family and guests. When you require additional space for large gatherings you can use the common room, and for overnight or out of town guests, for a small fee you can rent the guest suite. You also have access to the gym, library, and a fully stocked workshop for all your mending and tinkering needs. LSRC is a not for profit, non-denominational, senior lifestyle community. Its intent is to provide quality, reasonably priced senior lifestyle living for those living in Guelph. In addition, it is the wish of Lutheridge Seniors Residential Corporation to foster an atmosphere of positivity, and community for the benefit of all its residents. Lutheridge is a non-smoking building. This property is a Life Lease building, and requires cash only offers as no mortgage can be registered against a life lease, however no land transfer tax, or legal fees are paid on closing. The monthly fee includes property taxes and municipal water. (id:54532)
41 - 180 Marksam Road
Guelph, Ontario
Welcome to Unit 41 at 180 Marksam Road in the desirable Sugarbush Valley townhome community, just steps from Marksam Park and close to schools, grocery stores, the Hanlon Expressway, and everyday amenities. With exterior maintenance and repairs taken care of, you can enjoy a low-maintenance lifestyle in this quiet and well managed complex. As you approach the unit you'll notice convenient driveway parking, attractive landscaping, and a covered front porch. Inside, the main level features an eat-in kitchen, a 2 piece powder room, and a bright, spacious living room with sliding glass doors leading to a private back patio, while upstairs offers three generously sized bedrooms and an updated 4 piece bathroom. The partially finished basement includes a large recreation area, laundry, and a separate storage room, providing excellent flexibility. A fully fenced yard, which is rare for a condo townhome, adds outdoor privacy, and the complex also currently has rental parking spaces for an additional vehicle. Ideal for families of various sizes, investors, or downsizers, this low maintenance home includes recent updates such as a BRAND NEW A/C unit, a newer furnace from 2024 with transferable warranties, a water softener from 2016, a dishwasher approximately three years old, a stove approximately two years old, and a dryer approximately two years old. (id:54532)
205 - 208 Silvercreek Parkway N
Guelph, Ontario
Welcome home.This large, beautiful, two bedroom unit has almost 1,300 square feet of finished living space for you to enjoy. The oversized primary bedroom features a large walk-in closet, private 3-piece washroom, and room for an office or sitting room within this large bedroom. In addition to the bedroom closets you have added storage space in the foyer closet, as well as the utility room, which features your own in-suite laundry. The kitchen boasts ample storage, a dishwasher and an eat-in space large enough for a bistro-style dining set. This unit also has a formal dining room, and spacious living room which makes this a wonderful unit for entertaining family and guests. When you require additional space for large gatherings you can use the common room, and for overnight or out of town guests, for a small fee you can rent the guest suite. You also have access to the gym, library, and a fully stocked workshop for all your mending and tinkering needs. LSRC is a not for profit, non-denominational, senior lifestyle community. Its intent is to provide quality, reasonably priced senior lifestyle living for those living in Guelph. In addition, it is the wish of Lutheridge Seniors Residential Corporation to foster an atmosphere of positivity, and community for the benefit of all its residents. Lutheridge is a non-smoking building. This property is a Life Lease building, and requires cash only offers as no mortgage can be registered against a life lease, however no land transfer tax, or legal fees are paid on closing. The monthly fee includes property taxes and municipal water. (id:54532)
711 - 19 Woodlawn Road E
Guelph, Ontario
Discover the perfect blend of comfort, convenience, and active living at 19 Woodlawn Road East - a well-loved building known for its friendly atmosphere and vibrant lifestyle. From the moment you arrive, you'll feel the warmth of a true community. Whether you're lounging by the sparkling saltwater pool, rallying on the tennis or pickleball courts, or joining neighbours for yoga, euchre, or coffee, there's always something to enjoy. This bright and airy 7th-floor suite offers stunning views of Riverside Park and Guelph's scenic north end through gorgeous floor-to-ceiling windows. The spacious living and dining area features elegant crown moulding and a carpet-free design that enhances the home's clean, elegant feel. With two generous bedrooms plus a flexible third room - ideal for guests, a home office, or a creative studio - this unit adapts easily to families, seniors, couples and singles alike. Riverside Park is just next door, offering trails along the Speed River, playgrounds, festivals, and fireworks that can be admired from your private balcony. Your covered parking space is conveniently located close to the entrance - no snow shovels required! The condo fees include your heat, hydro, and water, making monthly budgeting simple and stress-free. The building is exceptionally well managed, with many long-time residents who take pride in calling it home. With shopping, dining, the curling club, and the Evergreen Seniors Centre all just moments away, this location truly has it all. This unit is priced to sell and presents a great opportunity to get into this building. Come see why residents love 19 Woodlawn Road East - and see why you will too! (id:54532)
150 Main Street
Kearney, Ontario
Conditionally Sold with NO Escape clause until December 31, 2025. Local originators are retiring and are ready to hand off to a new visionary. Pride of ownership is evident in this 9-unit one floor apartment complex made up of from two separate buildings. Current owners have sought a more senior clientele, and always a waiting list of eager applicants for the ever so rare turnover. Each self-contained one-bedroom unit contains a separate entrance, foyer, three-piece bath, kitchen, dining area, living room, owned 20-gallon electric hot water tank, forced air propane furnace, and one rental propane tank. Tenants pay for propane and hydro. Owner pays propane tank rental. Total rental income for the properties last fiscal year ending January 31, 2025, was an estimated $94,817.50, and for the same total expenses for the same period $26,036 (includes management fee of $5,085 paid to one of the Directors). The resulting net income of $68,780. Detached garage 24.3 x 41.9. Total lot area is 1.9 acres. Call your Realtor to request rent roll, income and expense report, and other informative documents. (id:54532)
18 Roselawn Boulevard
South River, Ontario
Conditionally Sold with NO Escape clause until December 31, 2025. Local originators are retiring and are ready to hand off to a new visionary. Pride of ownership is evident in this 8-unit one floor apartment complex made up of from two separate buildings. Current owners have sought a more senior clientele, and always a waiting list of eager applicants for the ever so rare turnover. Each self-contained one-bedroom unit contains a separate entrance, foyer, three-piece bath, kitchen, dining area, living room, owned 20-gallon electric hot water tank, forced air natural gas furnace. Tenants pay for natural gas, and hydro. Total rental income for the properties last fiscal year ending January 31, 2025, was an estimated $91,666.25 and for the same total expenses for the same period $33,777.47 (includes management fee of $5,085 paid to one of the owners). These result in a net income of $57,882.78. Total lot area is 9 acres. Call your Realtor to request rent roll, income and expense report, and other informative documents. (id:54532)
679 Johnston Park Avenue
Collingwood, Ontario
Seasonal winter rental in Lighthouse Point with flexible dates, minimum 4 month rental term. Bright & spacious updated 3 bedroom 2 bath has been fully renovated, upper level condo offers Georgian Bay water views. Large dining can be set for 8 people and is open to the living room with thermostat controlled gas fireplace. Primary bedroom with 3 piece ensuite bath & king size bed, 2nd bedroom with double bed, and 3rd bedroom with 2 twin beds. Laundry facilities in suite. Great location, short drive to ski hills, Village at Blue Mountain and downtown Collingwood. Located in Lighthouse Point offering many amenities to enjoy winter off the ski hills, indoor swimming pool, hot tub, sauna, fitness room, games room, and more. Ample parking for guests. No pets and no smoking. Winter season rental plus utilities, cable, internet and final cleaning entirely prepaid. (id:54532)
1 - 1067 Mosley Street
Wasaga Beach, Ontario
One-Year Lease Opportunity - Riverside Living at Its Best! Welcome to this bright and well-appointed main level unit, perfectly situated along the scenic Nottawasaga River. Enjoy the rare bonus of your own private waterfront space-ideal for relaxing, entertaining, or simply taking in the peaceful surroundings.This carpet-free home features a separate entrance and offers the convenience of single-level living with no stairs. The thoughtfully designed layout includes two comfortable bedrooms, one full bathroom, and in-suite laundry for added ease.The lovely kitchen is equipped with a gas stove and dishwasher, making meal preparation both functional and enjoyable. With separate gas and hydro meters, there's no bill splitting - utilities are independently metered for your unit. Water and snow removal are included in the rental rate, providing added value and peace of mind. Located within walking distance to Beach 3 and Beach 4, as well as local shops and restaurants, this home offers an exceptional lifestyle combining nature, convenience, and comfort. Call today to schedule your private tour! (id:54532)
3 - 1067 Mosley Street
Wasaga Beach, Ontario
*Riverfront 1 Year Lease Opportunity* Experience the perfect blend of comfort, scenery, and convenience in this exceptional riverfront home offering unobstructed water views and a private dock available for tenants wishing to moor their watercraft.The home features a tranquil, wall-to-wall windowed sunroom overlooking the river-an ideal space to relax and unwind year-round. Inside, you'll find a stunning kitchen complete with a gas stove, perfect for both everyday living and entertaining. The spacious living room and bonus family room each showcase beautiful wood-burning stone fireplaces, adding warmth and character to the home. With four well-appointed bedrooms and two bathrooms, including a convenient main-floor bedroom, the layout offers flexibility for families or guests. Forced-air gas heating keeps the home cozy through winter, while central air conditioning ensures comfort during the warmer months. Enjoy a walkable lifestyle just minutes from Beach 3, Beach 4, local restaurants, and shops. The home can be partially furnished upon request for added convenience. Snow removal of the driveway, as well as water and sewer, are included in the rental rate. A rare opportunity to lease a peaceful riverfront retreat with modern comforts and an unbeatable location! Call to schedule your private tour! (id:54532)
971 Mosley Street
Wasaga Beach, Ontario
Welcome to your own private retreat on the river! This 5-bedroom, 2-bathroom home in beautiful Wasaga Beach offers year round living. Walk in to this home and immediately be welcomed with a view. Backing on to the peaceful Nottawasaga river and just a short walk to Beach 3, this property is ideal for those who love water views and the beach. Enjoy the benefits of a fully finished walkout basement perfect for guests, entertaining, or multigenerational living. The home features a newly built double car garage, fully fenced yard, and a smart layout designed for both everyday living and vacation-style relaxation. Theres plenty of space for families, visitors, or future potential. Book your private showing today! (id:54532)
Ptlt 26 Mulock Road
West Grey, Ontario
19.524 acre lot on Mulock Rd, Crawford, West Grey ON. The property features 2 entrances, an aluminum carport storage shed, and lovely groomed trails throughout the property with 3 benches and a picnic table along the way. Great location to build your dream rural homestead on this clean A3 zoned parcel. All services available at the road. Located on a paved road, just 5min walk to corner store and restaurant, a bus route for Bluewater District School Board, 55min drive from Bruce Power, 15min to Hanover with all major shopping and hospital, and 15min from Hwy 6 for easy commuting. Last logged in 2000, this well-managed forest is mostly maple trees. (id:54532)
130 Henry Street
Minto, Ontario
*Move-In Ready Home in Palmerston* Welcome to this charming 2-bedroom home in Palmerston, perfect for those looking for comfort and convenience. This property features an open main floor, ideal for entertaining guests and creating lasting memories. Enjoy ample parking space and a partly fenced, dog-approved backyard-perfect for your furry friends to roam freely. Located on a quiet street, you'll benefit from a peaceful atmosphere while still being close to all downtown amenities. Stay cozy year-round with efficient natural gas heating. This home is truly a gem-don't miss your opportunity to make it yours! (id:54532)
484 St Patrick Street E
Centre Wellington, Ontario
Welcome to 484 St Patrick St E, Fergus. A classic red brick beauty in a truly privileged location, just steps from downtown Fergus and set on an impressive 82.5 x 127 ft lot. Enjoy your morning coffee or an evening glass of wine from the rear porch, taking in a bird's-eye view of the professionally landscaped backyard. Designed for entertaining, the yard features an outdoor firepit framed with armour stone, a fully fenced layout and a newly constructed 12' x 8' storage shed, perfect for hosting family and friends. Inside, the main floor offers a functional and welcoming layout with main floor laundry and a bright kitchen featuring patio door access to the side deck with pergola, ideal for summer BBQs. High ceilings and large windows flood the home with natural light. The spacious living and dining rooms provide plenty of room for gatherings and include access to the rear porch. Upstairs, you'll find original hardwood flooring in excellent condition throughout the hallway and all three bedrooms. This level also includes a 4-piece bathroom and a charming reading nook overlooking the backyard, a perfect place to unwind. Location, Location, Location. Situated in a beautiful, historic neighbourhood with mature trees offering privacy, this home is just a short walk to downtown Fergus, local schools, parks, riverside restaurants and boutique shops. A dream setting for families, with a large backyard and a fantastic playground just steps away. Don't miss the opportunity to make 484 St Patrick St E your new home. (id:54532)
217 Kings Crescent
South Bruce Peninsula, Ontario
Welcome to your own slice of paradise! This beautifully renovated 3-bedroom, 2-bathroom bungalow is nestled on 25 acres of mixed forest, offering privacy, tranquility, and plenty of room to explore. With trails winding through the property, its the perfect setting for nature lovers, outdoor enthusiasts, or those looking for a peaceful escape.Inside, youll find a thoughtfully updated home featuring a bright, inviting layout. The primary bedroom includes a full ensuite with laundry, adding convenience to comfort. A cozy wood stove warms the home on cool evenings, creating that true country feel.Outside, the property is well equipped with a 16' x 24' detached garage and a spacious 32' x 48' shop, ideal for storing recreational toys, tools, or pursuing hobbies and projects. Located on Kings Crescent, just off Bruce Road 9, this retreat sits between Wiarton and Lions Head, giving you easy access to all the amenities, beaches, trails, and attractions the Bruce Peninsula is known for. Whether youre seeking a full-time residence, a recreational property, or a private getaway, this home and acreage offer it all. (id:54532)
14519 Elginfield Road
Middlesex Centre, Ontario
Discover your dream retreat on this stunning 5.7-acre country estate, where tranquility meets modern living. Nestled at the southern edge of the property is your own private camping spot - perfect for weekend getaways, family adventures, or peaceful escapes. Spend sunny days swimming in the picturesque pond, surrounded by nature's beauty and serenity. This mid-century modern home features three spacious bedrooms and an expansive open layout ideal for entertaining. The seamless flow between living spaces creates a warm and inviting atmosphere, while the four-season sunroom lets you bask in natural light year-round. For hobbyists or DIY enthusiasts, the property includes a two-car garage and a detached workshop, offering plenty of room for tools, toys, and creative projects. New drilled well installed in October 2025. And when it's time to unwind, the ultimate man cave basement provides the perfect space to relax or host gatherings with friends. A rare find, this estate combines privacy, outdoor enjoyment, and modern amenities into one exceptional property. Don't miss your chance to call it home! (id:54532)
221 Main Street
Clearview, Ontario
The apartment features a functional layout with two well-sized bedrooms, a full bathroom, and an inviting living area filled with natural light. Fresh paint throughout gives the unit a crisp, modern feel, making it easy to settle in and feel at home right away. The kitchen offers practical space for everyday living, while the overall layout is efficient and easy to maintain. Situated in a central Stayner location, this unit provides quick access to local amenities including shops, restaurants, schools, parks, and public transit. Enjoy the convenience of being just minutes from daily necessities while living in a quiet, established community. Commuters will appreciate the easy access to surrounding towns and major routes. This apartment is available ASAP and is ideal for professional tenants, couples, or small families looking for a well-located rental in excellent condition. The upper-level setting offers added privacy and a peaceful living environment. Rental application, credit check, and employment and landlord references are required. Tenants must provide satisfactory documentation as part of the application process. Don't miss this opportunity to lease a freshly updated, centrally located apartment in Stayner. Schedule your showing today and make this move-in-ready unit your next home. (id:54532)
10 - 917 Cedarpointe Court
Collingwood, Ontario
For rent: a spacious 3 bedroom, 2 bathroom condo - available immediately. Located in Lighthouse Point -don't miss your chance to live in one of Collingwoods most desirable communities. Whether you're looking for a tranquil retreat or an active lifestyle, this condo has it all. This home offers the best of comfortable, convenient living; all in a peaceful and serene setting. Three bedrooms and two bathrooms. One floor living. Plus swimming, pickleball, tennis, hot tub, private beach, a games room and fitness room are all included! Rent is 2800 plus utilities. Available anytime. Extremely well kept, clean and comfortable. Must be seen to be appreciated. Lease to be completed with Landlords. (id:54532)
401 - 16 Raglan Street
Collingwood, Ontario
Collingwood's Exclusive Sunset Cove Waterfront Condo Community has a rare offering; an updated end unit with unobstructed PANORAMIC Georgian Bay Views! Located in a private, quiet corner of the 4th floor, this 1,289 sqft, 2 bedroom, 2 full bathroom condo is flooded with natural light all day long. The floorplan allows for layout options with a wide, oversized living space to include a dining + reading + lounging space. Enjoy cozy nights in front of the fireplace watching our local surfers conquer the Bay. The primary suite also has a water view + walk-in closet + 5pc ensuite and the spare bedroom converts easily to a den/sitting room with its beautiful Murphy Bed. Enjoy the upscale convenience and security of Sunset Cove, with heated underground parking, storage, library, patio/BBQ area, professionally maintained grounds & always friendly concierge service. The Gathering Room welcomes residents to enjoy the pool table, ping-pong, viewing parties & kitchen facilities. During warmer months, enjoy the salt water pool and private sandy beach on the shores of Georgian Bay. Sunset Cove is a short walk from all our historic downtown has to offer; restaurants, shopping, waterfront, parks & more. If you are looking for luxurious, effortless living with convenience, warmth and community, book your private viewing today. (id:54532)
303 - 1 Chamberlain Crescent
Collingwood, Ontario
Welcome to the luxury residence known as Dwell at Creekside. Built by Devonleigh Homes this Linden model offers 2 bedrooms, 1 bath and 924 square feet of comfortable living space. Open concept with a walk-out to a covered terrace. Great location on the top level, end unit with south facing views! Kitchen updated by Cabneato approx 5 years ago including cupboards, counters and tile backsplash. Over-sized pantry cupboard. Stainless steel appliances, bar stools and small freezer included. In-suite laundry has a laundry tub. Primary bedroom offers double windows and walk-in closet. 2nd bedroom is west facing and has a huge closet for storage. Parking space located just outside the main door! Additional parking space is $50 per month. Assigned storage locker included and additional bicycle storage available. There is also an elevator, mail room, garbage/recycling room and ample visitor parking. Located next to the lobby is the owner's meeting room with kitchenette that may be booked for use at no cost. Dwell is a very quiet building consisting of retirees, snowbirds and weekenders. Located close to shopping, trails, skiing, golf and Georgian Bay. Come and check out this well appointed unit available for immediate possession today! (id:54532)
118 Valerie Crescent
Wasaga Beach, Ontario
Stunning Custom-Built Home ...Just Steps from Allenwood Beach! Welcome to your dream home in Wasaga Beach! This brand-new, sun-filled custom build by Wakelin Homes is just a 4-minute walk to the pristine sands of Allenwood Beach, one of Wasaga's most sought-after shorelines. Nestled on a private, tree-lined lot with protected wetlands in the backyard, this home offers both tranquility and style. This home was built to be extremely energy efficient a High Efficiency air source heat pump, upgraded insulation including the ICF ( Insulated Concrete Foundation) and R29 insulation in the walls exceeding the building code. Inside, you'll find engineered hardwood flooring throughout the main and upper levels, creating a warm and sophisticated atmosphere. The main floor features recessed lighting, a spacious mudroom, a dramatic two-storey family room, and a truly show-stopping, magazine-worthy eat-in kitchen- perfect for entertaining. Highlights include a custom kitchen with a large central island, quartz countertops, stainless steel appliances, a coffee bar, a pantry, and an abundance of custom cabinetry. Upstairs, the primary suite is your private retreat with three separate closets and a luxurious 5-piece ensuite, complete with glass shower and a standalone soaker tub overlooking the backyard nature oasis. Two additional generously sized bedrooms share a well-appointed main bathroom. You'll also love the convenient second-floor laundry room, featuring ample cabinetry and a folding counter. The fully finished basement offers even more living space, with oversized windows that flood the area with natural light, laminate flooring, and a modern 4-piece bath, ideal for guests or family movie nights. Heated Double car garage with high ceilings and completely finished with insulation & drywall. 4 car concrete driveway. Covered deck on the front and rear of house. Covered under Tarion Warranty, this home is the perfect blend of elegance, comfort, and location. (id:54532)
465 Mariners Way
Collingwood, Ontario
2 bed, 2 bath second floor unit in Lighthouse Point that includes a 30 ft Boat Slip and is steps away from the Rec Centre, is being sold partially furnished and has partial views of Georgian Bay from both the living room and primary bedroom! You must see this one in person to truly appreciate! This bright, open concept floorplan features modern finishes throughout with stainless steel appliances, eat-in island, plenty of cupboard space, gas fireplace and walk-out through your large sliding door to spacious deck to sit out and relax! Both bedrooms include ceiling fans, neutral colours and the primary bedroom has a bonus 3pc ensuite for your own privacy. The laundry/utility room features a stackable washer/dryer and bonus space to storage additional items. Brand new Air Conditioner as of July 2025. The rec centre offers an indoor and outdoor pool, hot tub, games room, exercise room, party room and has options for everyone! Outside you'll find both Tennis and Pickle Ball Courts close by and a playground for the kids to enjoy. As a bonus, being a boat slip owner allows you access to the marina clubhouse and pool! Use as your full time residence or part time but either way take advantage of this great location with your proximity to Georgian Bay, the Blue Mountain being 10-15 minutes away, private ski clubs, Trail System and everything else this area has to offer. (id:54532)
111 Patricia Drive
Blue Mountains, Ontario
Welcome to this spectacular bungalow, professionally renovated throughout and set on a premium 1/3-acre treed lot at the base of Blue Mountain. Perfect as a full-time residence or a weekend retreat/ski chalet, this home blends style, comfort, and thoughtful design. A circular driveway leads you to a single-car garage with automatic door opener and there is ample parking for three or more vehicles. The covered front porch features a new deck and stuning new fibreglass front door. Step inside to a welcoming front hall with access to an expansive laundry room with custom storage, a laundry sink, and quartz countertops.The main floor has been completely redesigned with entertaining in mind, offering a beautiful open-concept layout and two separate decks-one off the dining area and one off the kitchen. The stunning kitchen features all-new custom cabinetry, quartz countertops, a spacious breakfast bar, and new stainless steel appliances. The living room is anchored by a 56" Continental gas fireplace with floor-to-ceiling tile surround and feature wall. Throughout the main level you'll find engineered hardwood floors, all new doors and trim, and updated recessed lighting and light fixtires.Two guest bedrooms, both with new custom closets, share a stylish 4-piece bathroom with heated floors. The primary bedroom offers a walk-in closet and a custom 3-piece ensuite with walk-in shower and heated floors. Both bathrooms are finished with quartz countertops and large-format porcelain tile. Additional upgrades include all new vinyl windows and doors, owned Navien on-demand hot water system, Ecobee thermostat, and upgraded blown-in attic insulation. (id:54532)
836 Coral Springs Lane
Midland, Ontario
Welcome to 836 Coral Springs Lane - the perfect starter home or investment opportunity! This well-kept 3-bedroom, 2-bathroom home features an inviting open-concept kitchen, living, and dining area, ideal for everyday living and hosting family and friends. Enjoy the comfort of gas heat and central air, plus the convenience of an attached 1-car garage. Step outside to a walkout deck and fully fenced yard, offering a great space for entertaining family & friends, kids, or pets. Located in a desirable neighbourhood, this home is centrally situated close to all amenities, schools, parks, and beautiful Georgian Bay. Move-in ready and full of potential - don't miss this great opportunity! What are you waiting for? (id:54532)
B - 615 Wagner Street
Gravenhurst, Ontario
Apartment for Rent in a duplex offers a modern living experience in a quiet, family-oriented premium neighborhood. Short or long term available. The property is conveniently situated within a 10-minute walk to the Gravenhurst Town Centre, Lake Muskoka Wharf, and Ungerman Gateway Park, as well as close to shopping, dining, the YMCA, parks, and schools. This 1,850 sq/ft unit is on the second floor of a duplex built in 2023 and features 9 ceilings, a private entrance, and an open-concept layout that combines the kitchen, dining, and living areas. Oversized windows flood the space with natural light. The upgraded kitchen includes stainless steel appliances and an island, while the three spacious bedrooms all have ample closet space. There are two full bathrooms with modern finishes, laminate flooring throughout the unit, and vinyl floors in the bathrooms. The home includes a single-car garage with interior access and parking for two additional vehicles on the driveway. A French door from the living room leads to a private deck, perfect for relaxing or entertaining. Climate control is handled by a gas high-efficiency furnace and central air with air conditioning, and a washer and dryer are provided for your convenience. Application, credit check, background check, first and last month's rent - all required. Dog and cat-friendly. (id:54532)
49 Beach Road
Huntsville, Ontario
Almost Waterfront! Opportunities like this don't come along often! If you've been searching for a property with character, space and endless potential, this 3 bedroom, 2 bathroom home may be exactly what you've been waiting for. Nestled just a short walk (across the street) from the public access to beautiful Longs Lake, this property allows you to enjoy the benefits of lakeside living without the expense of waterfront taxes. Whether you dream of creating a cozy year round home or a rustic cottage getaway, this property offers the perfect canvas to bring your vision to life. Complete with a large garage/workshop there is ample space to tackle projects or park a car, with a little imagination this garage could hold additional vehicles. One of the most appealing features of this property is the land itself. With a sprawling property there is ample room for outdoor activities, gardening or perhaps future expansion. Just minutes to Huntsville, 49 Beach Rd offers a perfect balance between privacy and yet is still close enough to all amenities and neighbours. Outdoor enthusiasts will appreciate the opportunity this backyard retreat offers and the proximity to the lake. Come visit this hidden gem, bring your dreams & imagination and be ready to unlock a unique world of potential only found in Muskoka. (id:54532)
126 Forest Creek Trail
West Grey, Ontario
Prepare to be wowed!! Stunning Home on Estate Lot in Forest Creek Estates with Over 5,000 Sq. Ft. of Luxury Living!! Nestled on 1 acre, this custom-built executive bungalow offers an impeccably finished living space, including a full in-law suite with private entrance. Built in 2020, this high-efficiency home blends timeless elegance with modern convenience. Heated concrete driveway and walkways lead to the impressive stone exterior, surrounded by professional landscaping, mature trees, a fully fenced yard, irrigation system, and a stone patio with fire pit, perfect for outdoor entertaining. Inside, the open-concept main floor is designed for both comfort and sophistication. The chef's kitchen features rich maple cabinetry, a striking granite-topped island with seating, and seamlessly flows into a spacious dining area and living room. Step outside to a covered patio retreat, complete with a hot tub for year-round relaxation. The main level also includes a luxurious primary suite with a spa-like ensuite bath, convenient main floor laundry, two additional bedrooms (1 currently an office), and a beautifully appointed 4-piece bath. The fully finished lower level, with in-floor heating, offers endless possibilities with a media room, office, fitness area, guest bedroom, and a self-contained in-law suite. Generator included that powers the entire home. Car enthusiasts and hobbyists will love the oversized in floor heated, two-car garage, featuring epoxy floors, truss core walls, and direct stair access to the lower level. An additional showstopper is the detached 1298 sq. ft. in floor heated shop, complete with 16-ft and 8-ft doors, epoxy floors, and premium finishes ideal for business or recreation. A lifestyle to embrace with the beauty of the surrounding Escarpment Biosphere Conservancy and Boyd Lake steps away to drop in your kayak. This exceptional property truly has its all- luxury, lifestyle, space, privacy, and premier location. (id:54532)
F - 653 Albert Street
Waterloo, Ontario
Welcome to this bright and spacious 3-bed, 2-bath townhouse in the heart of Waterloo! Perfectly located minutes from both universities, transit, trails, shopping, and all major amenities, this well-maintained home offers exceptional value and comfort. The main level features a generous living and dining area with large windows that fill the space with natural light, along with a functional kitchen and walkout to a private outdoor area. Upstairs you'll find three roomy bedrooms and a full bathroom-ideal for families, professionals, or students. Enjoy even more living space in the finished basement, perfect for a home office, recreation room, or guest space. Two parking spaces are included-an outstanding bonus in this central location. Water and parking are included in the rent; the tenant only pays hydro and internet. Don't miss this opportunity to live in a convenient Waterloo neighbourhood with everything at your doorstep! (id:54532)
117 Tekiah Road
Blue Mountains, Ontario
Offered fully furnished turnkey, with all artwork included, this executive home is a showcase of timeless sophistication. Sundrenched interiors span 3426 sqft of open flowing living space, creating a rare fusion of elevated design and effortless luxury. Overlooking a saltwater pool and backing onto protected woodland and the Georgian Trail. This property offers a private beautifully landscaped yard complete with a four-season perennial garden, stone walkways, gazebo, sitting area, & cascading waterfall, creating your own outdoor sanctuary. Inside, the gourmet kitchen is a chef's dream featuring a 6-burner gas stove, pot filler, undercounter microwave, built-in fridge and freezer, whisper-quiet dishwasher, floating shelves and a quartz island with gold accents that add just the right touch of glamour. The walk-in pantry is ideal for entertaining, with storage for everything from dried goods to oversized serving platters. The open-concept living room is anchored by a cozy gas fireplace and framed by oversized windows that offer stunning views of the pool and backyard oasis, creating the perfect setting for both relaxed nights in and lively gatherings. Exquisite craftsmanship is evident throughout, from the 9-foot doors and substantial baseboards to the upgraded hardwood flooring on both the main and upper levels. The show stopping floating staircase makes a striking first impression in the grand entryway. The freshly finished lower level offers flexibility with an entertainment area, wet bar, full bathroom, 2 additional bedrooms, and dedicated space for a second laundry or potential sauna, perfect for hosting guests, family, or live-in support. Located just minutes from Thornbury, world-class golfing at Georgian Bay Golf Club, the shores of Georgian Bay, and Ontario's top ski clubs including Georgian Peaks, Craigleith, Alpine, Osler, and Blue Mountain. Whether you're seeking a four-season adventure or refined relaxation, this home places you at the heart of it all!. (id:54532)
160 Grand Cypress Lane
Blue Mountains, Ontario
Welcome to 160 Grand Cypress Lane, an extraordinary four-season retreat that is nestled in the heart of the Blue Mountains, this exquisite 4-bedroom, 5-bathroom residence offers over 4,900 sq. ft. of impeccably finished living space, designed to inspire relaxation and connection. From the moment you arrive, you'll sense the thoughtful craftsmanship and attention to detail that defines every inch of this home, from the vaulted ceilings and striking exposed beams to the sunlit great room that invites you to gather and unwind. The chef-inspired kitchen is the heart of the home, featuring high-end appliances, double islands, and a seamless flow that's ideal for both everyday living and elegant entertaining. Offering versatility and privacy, this property includes a separate loft-style apartment above the garage and a private wing for guests or extended family featuring 2 spacious bedrooms with private bathrooms and a charming loft with a storybook staircase leading up to a delightful little nook that is perfect for kids to read or enjoy their own secret hideaway. The serene primary suite is a sanctuary unto itself, with panoramic hilltop views. The professionally landscaped backyard was designed for year-round enjoyment. Lounge by the sparkling in-ground salt water pool, unwind in the hot tub, detox in the cedar barrel sauna, or sip cocktails at the Tiki bar while taking in the soothing sounds of the pond and waterfall. Every element of this property invites you to slow down, celebrate life, and make lasting memories. Set within one of the most coveted communities in the Blue Mountains, 160 Grand Cypress Lane offers the ultimate blend of tranquility and convenience steps from elite ski clubs, hiking and biking trails, award-winning golf, sandy beaches, and the charming Village at Blue, where dining, shops, and year-round entertainment await. (id:54532)
15 - 209707 Hwy 26
Blue Mountains, Ontario
Welcome to a meticulously updated four-season home on the shores of Georgian Bay, offering unobstructed panoramic views and direct access to both water and trails. Thoughtfully designed to showcase its natural surroundings, this property features expansive windows on all levels, filling the home with natural light and framing views of Georgian Bay, The Blue Mountains, and the gorgeous Georgian Trail. Just steps from your backyard are private stairs to the lake that is ideal for paddle boarding, kayaking, or launching a small boat. The open-concept main living area includes a gas fireplace and French doors that open to a private waterfront patio, seamlessly blending indoor comfort with outdoor living. The home spans three levels, each offering distinct living spaces, separate bathrooms and elevated viewpoints. Radiant heated floors on the main level add comfort during winter months, making this property as inviting in ski season as it is in summer. Located minutes from top ski clubs such as Georgian Peaks, Craigleith, Alpine, Osler, and Blue Mountain Village, this home is a rare find for outdoor enthusiasts. Whether you're hitting the slopes, hiking with your dog, or unwinding by the water, this home offers year-round access to the best of Southern Georgian Bay living. This spectacular home is your getaway to four season living! Furniture is also negotiable for this property. (id:54532)

